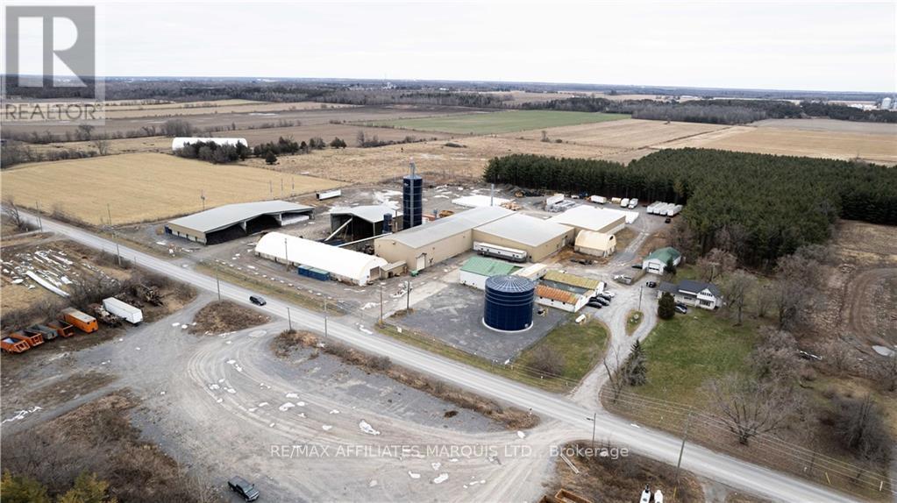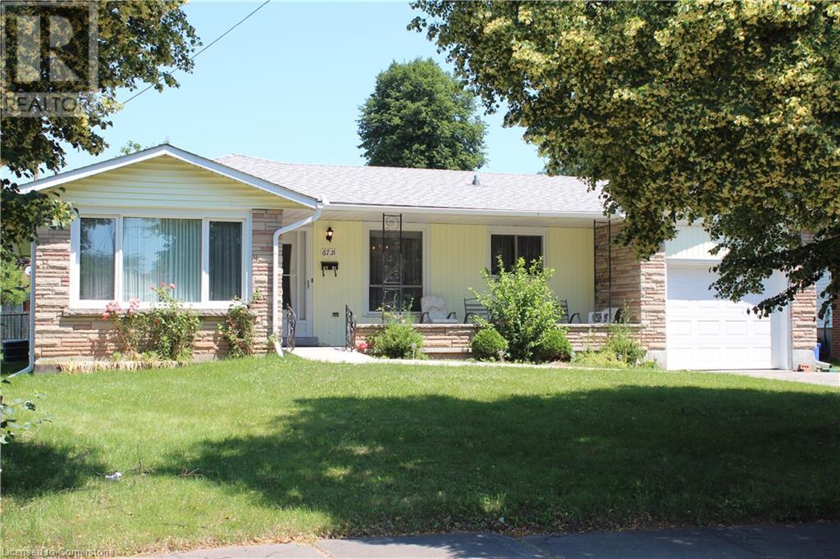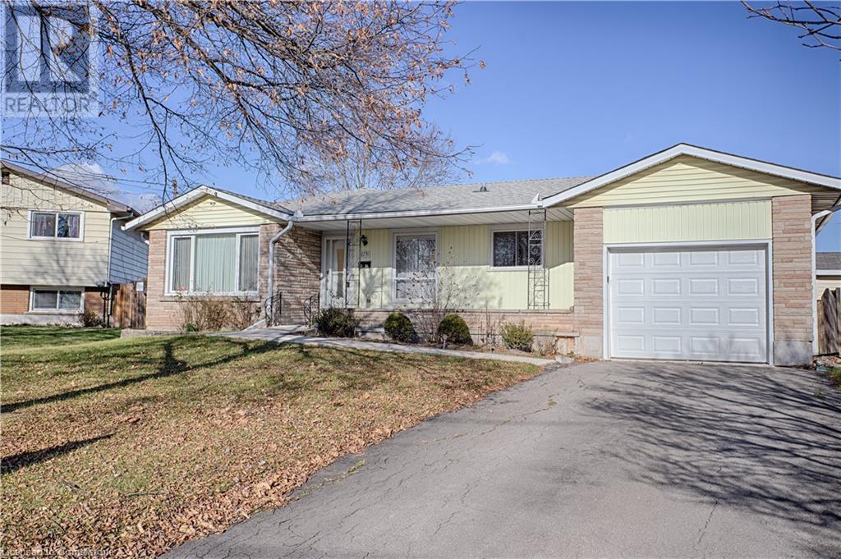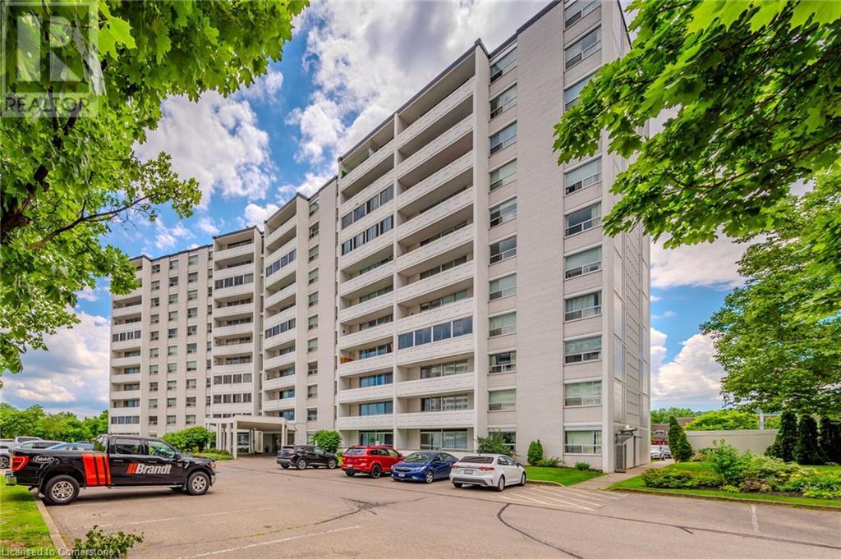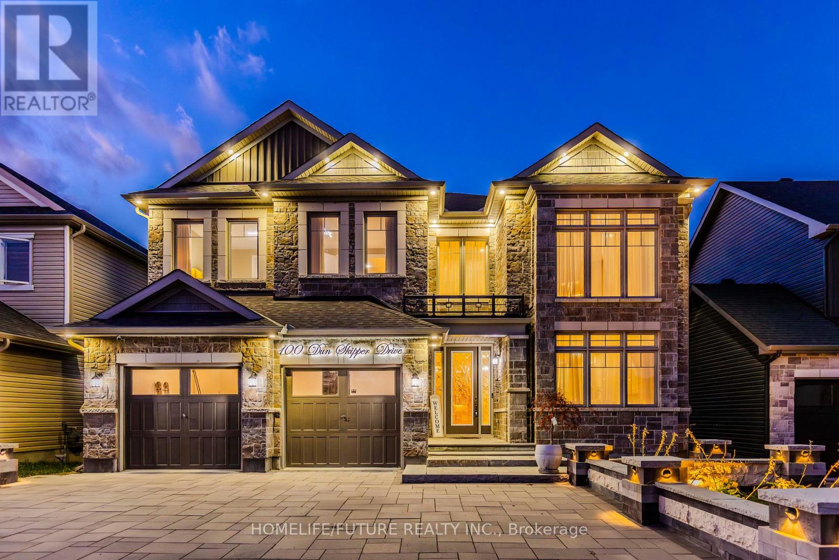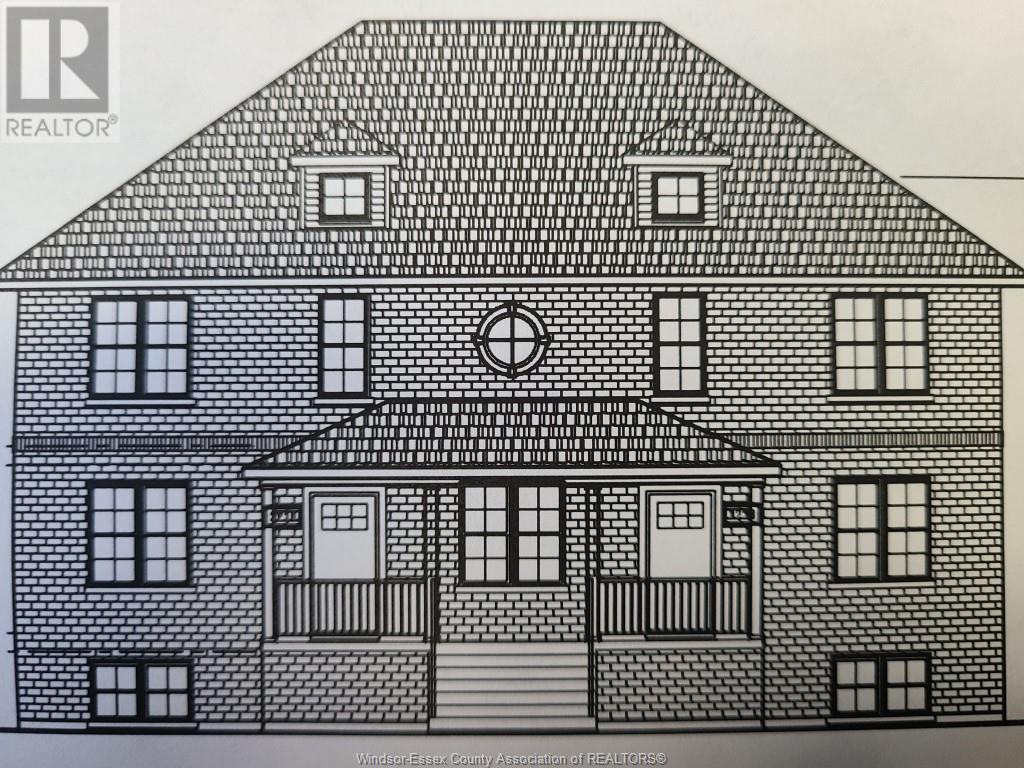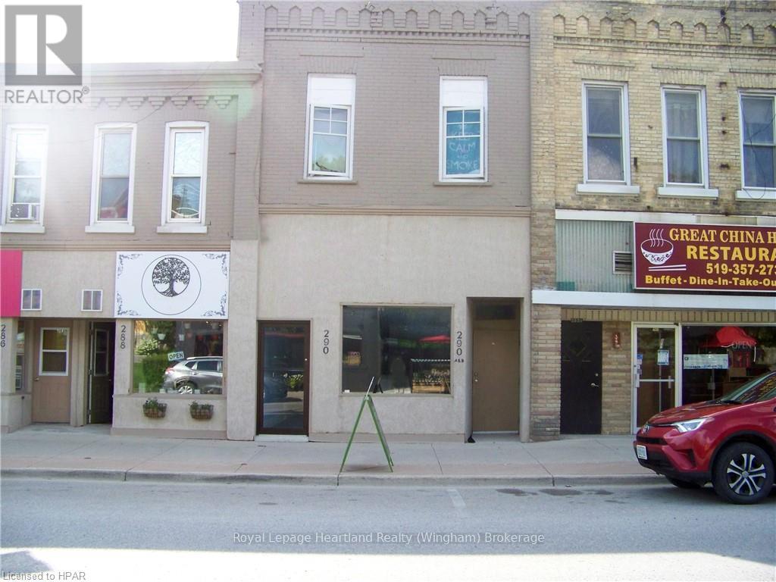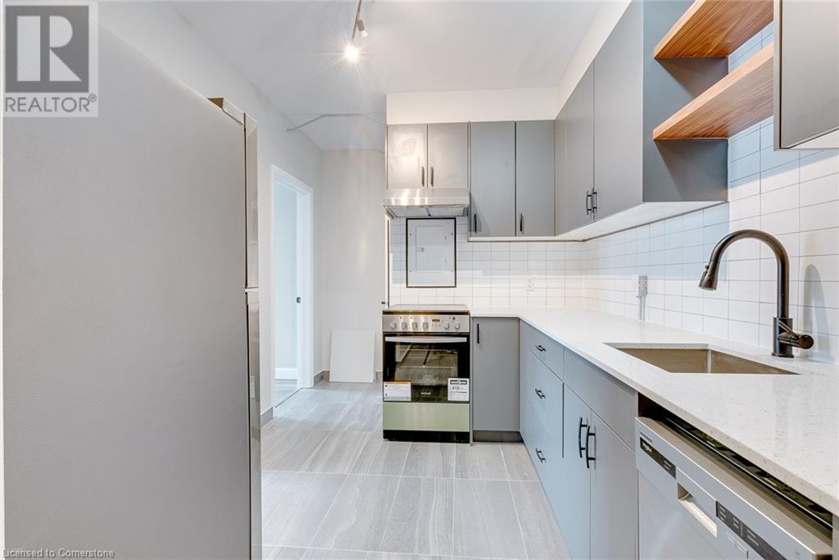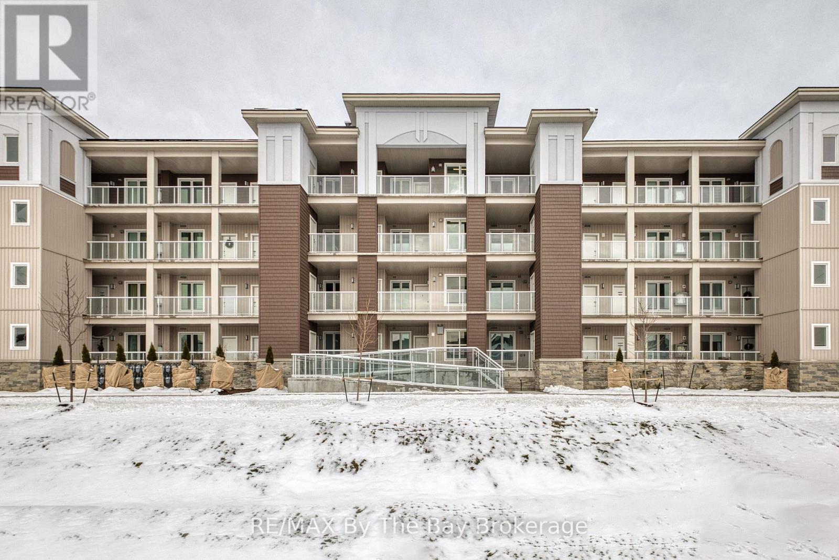17354 & 17348 Allaire Road E
North Stormont, Ontario
Property well located off Hwy 138 about 2 km S. of Hwy 417 (4 lanes) between Ottawa & Montreal & +/- 40 km N of Cornwall & a border crossing to USA. The lot size is approx. 13.89 acres in area with 1,012 ft of frontage on Allaire Rd. & is 700 ft +/- deep. Allaire Rd is paved & not subject to half load restrictions The site is serviced with drilled well, septic system & holding tank, 2x4,500 amps hydro service @ 600 volts subj to verification, recently built 371,000 usg holding tank for fire protection connected to a sprinkler system servicing much of the plant + dry chemical sprinkler services other areas of the facility. In all there are 13 buildings on the site totalling some 74,700+ sq ft of various dimension the largest pre-eng building 18,000 sq ft with 30 ft at peak, 7,200 sq ft & 32 ft at peak, pre-eng steel bunker building with 19,800 sq ft & 10,000 sq ft of Tension fabric building 24 ft at the peak. There are 3 entrances c/w +/- 4 acre gravelled yard, partially fenced. Note: Seller name change to North West Rubber Ltd. because of corporate amalgamations., Advise Buyers: MLS form does not suit this site well. It can be used as a guide only. Buyers & agents cautioned to verify all details considered important to them. Listing Brokers & Sellers do not warrant any information in feature sheet.13 buildings of various, styles, uses, dimensions, ceiling heights & ages. Not all buildings have sprinklered fire protection. # of O/H doors may include large open areas not actual doors. Not all buildings heated. (id:50886)
RE/MAX Affiliates Marquis Ltd.
358 Ivings Drive
Saugeen Shores, Ontario
The finishing touches are going on this 1483 sqft stone bungalow at 358 Ivings Drive in Port Elgin. The main floor features 2 bedrooms, 2 full baths, laundry off the 2 car garage and an open concept dining room, kitchen and living room. The living room walks out to a covered deck 15 x 11 and a sodded yard. The basement is finished with a family room, 2 more bedrooms and full bath; there's a nice size utility room for added storage. Included in this home; 2 gas fireplaces, central air, concrete drive, 9 ft ceilings on the main floor, automatic garage door openers, Quartz kitchen counter tops and more. HST is included in the list price provided the Buyer qualifies for the rebate and assigns it to the Builder on closing. Prices subject to change without notice. (id:50886)
RE/MAX Land Exchange Ltd.
4986 Bridge Street
Niagara Falls, Ontario
Great investment opportunity- Large 120x150 ft lot featuring 2,500 sq. ft. commercial retail space, a 900 sq. ft. apartment, and a double detached garage. The property needs updates to reach its full potential, making it ideal for investors. Located close to the GO Train with lots of redevelopment opportunities. Can be purchased with two neighboring properties. Call for details! (id:50886)
Royal LePage NRC Realty
1006 - 15 Towering Heights Boulevard
St. Catharines, Ontario
Stunning 2-Bedroom, 2-Bath Condo with Spectacular Views on the 10th Floor - Facing Northeast Welcome to your dream home! This beautiful 2-bedroom, 2-bathroom condo is perched on the 10th floor, offering breathtaking, panoramic views from every window even the Toronto skyline can be seen. Situated in a prime location, the unit faces northeast, providing ample natural light throughout the day and captivating views of the city skyline and incredible landscape views. Whether you're enjoying the peaceful morning sunrise or watching the sunset, the vista from this home are nothing short of spectacular. Floor-to-ceiling windows showcasing breathtaking views from front room, dining room and kitchen. This spacious condo offers ensuite bath in primary bedroom. Updated kitchen complete with dishwasher and all appliances. The door mail delivery adds extra convenience. You'll find many of life's comforts in the building complete with indoor swimming pool, sauna, work out room, games room with pool table, and a library room next to the laundry facilities. A storage unit is included for all those extras. Great location near Old Glenridge close to Pen Center and all major amenities, including on a bus route. Comfortable quiet living made easy, call today for your personal visit to this gem in the city. Note: small pets are welcome - Parking Fee 30.00 mth **** EXTRAS **** AIR CONDITIONER (id:50886)
Royal LePage NRC Realty
422 Briston
Ottawa, Ontario
Flooring: Vinyl, This nicely updated 2 bed 2 bath lower unit is freshly painted and has brand-new flooring that effortlessly blend style and comfort. The open-concept living area provides a spacious environment for both relaxation and entertaining, making it the perfect setting for cozy evenings or hosting friends and family. Each bedroom offers ample space and natural light, ensuring a tranquil retreat, while the two well-appointed bathrooms provide convenience and privacy for everyday living. Situated in a desirable neighbourhood, this stacked unit offers the balance of serene residential living with easy access to local amenities. Link below for 3D tour and floor plans., Flooring: Carpet Wall To Wall (id:50886)
Sleepwell Realty Group Ltd
295 Bell Street S
Ottawa, Ontario
Investment and development opportunity in West Centre Town. Legal duplex on a through lot (abutting 2 streets) is located in The Glebe Annex neighborhood. Close to Carleton University, Preston Street, Carling avenue, Carling LRT station and 417. Many multi-family, apartment or government projects are being planned or underway in the vicinity. The zoning is R4UB(832). Consult with the city or 3rd party professionals for development, SDU/ADU opportunities. The 2nd floor has 3 beds, kitchen, a full bath, 3rd floor loft used as a room and a high deck accessible from the kitchen. The 1st floor consists of 1 bedroom and a living room (bedroom is accessible from the living room), kitchen, full bath and a backyard patio. Each unit has its own laundry (first floor laundry is in the basement, second floor has portable washing machine). Both units have front and back entrances. September 2024 and previous 12 months' gross rent income was 58200. Vacant delivery at closing. (id:50886)
Exp Realty
38 Dewey's Island Road
Kawartha Lakes, Ontario
Escape to this secluded 3-bedroom, 1-bath island retreat, located just 1.5 hours from Toronto, with exclusive boat access and the serene beauty of Deweys Island Nature Preserve. Enjoy island living with the convenience of mainland parking and docking at 146 Coldstream Road, and walk-in access from Lock 35 of the Trent-Severn Waterway, where scenic nature trails await.This cottage features bright windows that frame breathtaking sunsets, two inviting sunrooms (one used as a dining room), and spacious decks perfect for relaxing. Recent upgrades include new flooring, fresh paint, a modern water system, a brand-new kitchen, and the potential for a second bathroom and additional living space in the loft. Outdoors, a large private dock offers direct water access for swimming, fishing, and entertaining. Four outbuildings provide extra storage, and a nearby fishing sanctuary ensures endless waterfront enjoyment. (id:50886)
Affinity Group Pinnacle Realty Ltd.
6751 Demetre Crescent
Niagara Falls, Ontario
This solid 3 bedroom brick home is located on a quiet south end crescent, offering a peaceful and serene atmosphere. A large pool size lot. This home is conveniently situated near the QEW, Costco, schools, restaurants, new hospital and picturesque walking trails, this location provides easy access to all amenities and recreational activities. This home features spacious rooms, carpet free, original hardwood and ceramic floors, updated kitchen and bath, modern amenities, and a private backyard, making it the perfect place to call home. Basement is fully insulated, back door offers private access to lower lever to a possible in-law suite. Lots of room for your personal touches. The attic has recent insulation updates. Electrical also updated. Don't miss out on the opportunity to own this fantastic property in a desirable location. First time being offered for sale. (id:50886)
RE/MAX Escarpment Realty Inc.
6751 Demetre Crescent
Niagara Falls, Ontario
Discover the perfect blend of charm and convenience in this solid 3-bedroom brick home, nestled on a tranquil south-end crescent. This property offers a peaceful retreat while being ideally located near the QEW, Costco, top-rated schools, restaurants, the new hospital, and picturesque walking trails—ensuring seamless access to all the amenities and recreation you desire. Set on a large, pool-sized lot, this home boasts spacious, carpet-free interiors with timeless original hardwood and ceramic flooring. The updated kitchen and bathroom feature modern touches, while the private backyard provides a serene space for relaxation or entertaining. The fully insulated basement, complete with private back-door access, offers incredible potential for an in-law suite, making this home adaptable to your needs. Recent updates include enhanced attic insulation and upgraded electrical systems, ensuring comfort and efficiency. Proudly offered for sale for the first time, this property invites you to make it your own. Don’t miss the chance to own a home in this sought-after neighborhood (id:50886)
RE/MAX Escarpment Realty Inc.
35 Towering Heights Boulevard Unit# 608
St. Catharines, Ontario
Welcome to Centennial Towers – Where Comfort Meets Convenience! This beautifully maintained 2-bedroom, 1-bathroom condo in Glenridge offers the perfect combination of modern elegance and practicality. As you step into the spacious unit, you’ll immediately notice the abundance of natural light that pours in through the large balcony, which spans the length of the living and dining areas. This bright and airy space flows seamlessly into the well-appointed kitchen, creating the perfect environment for both relaxation and entertaining. Both bedrooms are generously sized, with the primary offering an impressive 14' of space. The bathroom features a luxurious soaker tub, elegantly tiled for a serene retreat. Enjoy the peace of mind that comes with a recently updated AC system, keeping you comfortable year-round. Centennial Towers offers exceptional amenities, including an indoor pool, fully equipped gym, sauna, outdoor deck, gazebo, BBQ area, and bike storage—ensuring that every need is met for a truly elevated lifestyle. The building has also undergone recent hallway updates, adding to the overall appeal and sophistication of the complex. Located in a prime area, you’re just moments away from The Penn Centre, Brock University, Highway 406, and all the best attractions the Niagara Region has to offer. (id:50886)
RE/MAX Escarpment Realty Inc.
47 Alderney Avenue
Hamilton, Ontario
This exquisitely renovated detached home presents a rare opportunity with two luxurious washrooms on the main floor, offering ultimate convenience and comfort. Bathed in natural light and accented by sleek pot lights, this bright and airy home showcases elegant engineered hardwood floors in stunning colour. Each meticulously crafted washroom boasts high-quality finishes, showcasing modern elegance. The spacious master bedroom opens to a private deck leading to the backyard, creating a seamless indoor-outdoor flow or savouring your morning coffee. With a separate side entrance, this property offers an exceptional investment opportunity for creating an income-generating rental unit in the spacious 2-bedroom, 1-bathroom basement. Outside, a spacious backyard features a private pool surrounded by mature trees, providing a tranquil and private oasis for relaxation and entertainment. (id:50886)
Homelife Silvercity Realty Inc.
100 Dunn Skipper Drive
Ottawa, Ontario
Stunning 5 Bed + 2 Office/Solarium, 4bath, Around 4250 Sq Ft (AG),5car Parking Open Concept Home. Stone Front & Around + Beautiful Landscape.9ft Ceiling Main/2nd Floor/Basement & Lots Of Windows. 8 Ft Doors/Closets. Maple Hardwood Floors Through Out, 19ft Ceilings In Living Room & Foyer. Stylish Kitchen With Waterfall Stunningly Large Granite Island With Stainless Steel High-End Appliances. Proximity To Shopping, HWY-417, Downtown, Universities, Schools & Nature Walk Trails. 2000+ Sq Ft 9 Ft Look-Out Unfinished Basements With 2 Rough-In For Bathrooms & A Rough-In For Laundry Room & Plenty Of Large Windows. (id:50886)
Homelife/future Realty Inc.
2303 - 150 Charlton Avenue E
Hamilton, Ontario
Location Location Location! Beautiful one-bedroom condo for First-Time Home Buyers & Investors. Carpet Free Unit. Brand New Vinyl Flooring and freshly painted. Tons of Natural Light. spacious Balcony, perfect for Relaxing or Entertaining. Enjoy the luxurious experience of high-rise living on the 23rd floor with an unobstructed beautiful view of the city and a lot of amenities such as a Gym, Sauna, Indoor Pool, Party Room, and Squash Court, billiards room. The condo fee includes Heat, Hydro & Water. Close to Schools, St. Joe's Hospital, Transportation, Major Highways, Go Station, Restaurants, Parks, Less than 20 minutes from McMaster University. Parking is available for $100 month. Locker available on availability. The condo fee also includes heat, hydro and water and many premium amenities (id:50886)
Homelife/miracle Realty Ltd
Ptlt 10 Con 1 Albion
Caledon, Ontario
Feast your eyes on this lovely 5 acre Land Parcel. Located in one of Caledon's fastest growing neighborhoods. Strategic location just south of King Street. Potential future employment area of Peel Region. Close to the new proposed Highway 413. (id:50886)
RE/MAX Premier Inc.
711 - 150 Dunlop Street E
Barrie, Ontario
Location! Location! 2 Bedrooms, 2 Full Bathrooms, 2 Underground Parking Spaces and 1 Storage Locker, Outstanding Downtown Location and Building, With A View Of Kempenfelt Bay, Engineered Hardwood, In Unit Laundry, Walking Distance To New Grocery Store, Restaurants, Barrie's Beautiful Waterfront, Walking Trails, Specialty Shops, Farmers Market, Theater and Much More, Visitor Parking, Condo Fees Include Heat, Hydro and Water, Just Move In and Enjoy. (id:50886)
Royal LePage First Contact Realty
3218 Baby Unit# 1
Windsor, Ontario
ATTN: UOW and ST.CLAIR Students! Introducing another Buschante Development Group location and 1st of it's kind ready for May 1st, 2025. The goal was to provide a continuance of the trending historic Sandwich Towne vibe expressed through the meticulous exterior elevation design details, then ensure today's modern day interior conveniences while loading this condo style unit with the standard hand selected luxury elements you can expect from this industry leading company. Buschante continues to provide a level of service & comfort like no other, expressed through not only the oversized 5 bedrooms + 2 baths, over a large 2200sqft layout, but also providing a formal living room (200sqft), kitchen (200sqft) w/ Quartz Stone Island (10ft 6 person), dining room (110sqft) and laundry/storage (120sqft). Rear parking up to 6 cars + ALL Utilities, Internet, HD TV, snow, grass and garbage/re-cycling INCLUDED! Ensure your stay is with Buschante! (Avg. PP $750) 3 units. Add. Info: www.buschante.com (id:50886)
Keller Williams Lifestyles Realty
317 - 39 New Delhi Drive
Markham, Ontario
Bright & Spacious Condo With Over 1000 Sqft Featuring 2 Bedrooms + Large Den & 2 Washrooms. The Condo Features Large Windows, Modern Kitchen Cabinets, Stainless Steel Appliances, Quartz Counter Top, Ensuite Laundry. Lot Of Natural Sunlight North Exposure. Energy Efficient Building With Low Utility. 1 Parking & 1 Locker Included With The Unit. Located In The Heart Of Cedarwood Community of Markham With Every Amenity At Your Door Step. Close To All Major Shopping, Costco, Schools, Doctors, Minutes To 401/407, Banks, Transit, , Places Of Worship, Community Centre & Much More. (id:50886)
Century 21 Leading Edge Condosdeal Realty
513 St Andrew Street W
Centre Wellington, Ontario
Anchored at the top of the hill of St. Andrew Street West, with iconic views of the historic stretch of limestone properties that define Fergus’ high street, stands this impressive and handsome century home. Its Arts and Crafts inspired architecture showcases brick and cut stone detail, an imposing stone chimney, steel-clad gabled roof and a front entry shielded by a gentle archway to a covered porch. Step inside and be enveloped in warm and eclectic spaces, offering a haven that is a reminder of a bygone era. Enjoy a good book by the wood-burning fireplace in the library, entertain in the generous living/dining room or music room. Retreat to the newer addition, housing the kitchen and in-law suite, complete with family room, gas fireplace, 3-piece bath with oversized walk-in shower and a bedroom (or main floor primary) with an outlook to the garden and pond, framed by an arbour covered in wisteria. Upstairs, the original primary bedroom was vaulted through attic space, creating a stunning retreat with soaker tub and sleeping loft, skylights offering views above and large picture windows bringing in ambient light and elevated views through the trees. Second and third bedrooms are cozy, all sharing a main, 4-piece bath. Serene, professionally landscaped gardens with meandering pathways amid lush perennials and mature trees are anchored by a generous covered porch and Al Fresco dining area. Through the back garden gate is ample parking and street access down a less travelled laneway. It’s brimming with character, inside and out. A private heritage property, on an oversized lot, steps to downtown shops, pubs, the Grand River, Elora-Cataract trail and Groves Hospital. Now yours to discover, a once in a lifetime opportunity to call home. (id:50886)
Royal LePage Royal City Realty
290 Josephine Street
North Huron, Ontario
Commercial space For Rent in the downtown of Wingham. Parking in public parking at the side of the building. Utilities to be paid by tenant. (id:50886)
Royal LePage Heartland Realty
642 Hamilton Road Unit# 10
London, Ontario
Welcome To This Beautiful 1 Bed, 1 Bath Unit In The Heart of East London! Enjoy A Freshly Renovated Unit, With An Updated Kitchen Offering Brand New Appliances, As Well As Private, In Suite Laundry. In An Ideal Location, This Unit Offers Quick Access to The 401 And Downtown, So You Never Have To Be Worried About The Commute. Nearby Are Parks, Schools, Restaurants, And More! Don't Miss Your Chance At Seeing This Stunning Unit! Parking Available At Additional Cost (id:50886)
Platinum Lion Realty Inc.
117 - 5 Spooner Crescent
Collingwood, Ontario
Welcome to the brand new condominiums by MacPherson, 'The View' is located in the Blue fairview development, nestled in the Cranberry Golf Course. This beautifully designed 2-bedroom, 2-bathroom unit offers 887 sq ft of modern living space, plus an expansive 17 x 8 ft PRIVATE balcony with a gas BBQ hook-up, perfect for relaxing and entertaining outdoors. Step inside to discover the many upgrades this unit has to offer, including stainless steel appliances, a gas stove, and thoughtful touches like decorative barn doors on main closets, modern kitchen backsplash, pot lights throughout, and upgraded bathroom sink/vanities & shower heads. Enjoy the convenience of a storage locker located right beside your unit, and an upgraded UNDERGROUND parking space. Building amenities include access to a fitness centre and a gated outdoor pool, providing the perfect balance of relaxation and active living. Whether you're seeking a full-time residence or a vacation retreat, this condo offers the perfect blend of style, comfort, and convenience. Located in a prime Collingwood location, this is your opportunity to enjoy the best in modern condo living with easy access to everything the area has to offer, including skiing, trails, golf, beaches, shopping, dining, and year-round outdoor activities. **** EXTRAS **** Total sq ft (per builder floor plans) Interior unit: 887, Balcony: 136 (id:50886)
RE/MAX By The Bay Brokerage
601 - 40 Nepean Street
Ottawa, Ontario
Tribeca East! This stunning 1-bedroom + den offers upscale living in the heart of downtown Ottawa. A highly sought after corner unit, The Plaza, offers 875 sq ft of functional, yet stylish living space. Plenty of natural light with floor to ceiling windows, and modern finishes gracing the unit. Hardwood flooring throughout the rooms, tiled flooring in the foyer. Kitchen features granite countertops, tiled backsplash, and stainless-steel appliances. In-suite laundry. Tribeca East enjoys numerous amenities, including 24-hour concierge and security, fitness centre, pool, party and guest rooms. This unit comes with not one, but TWO storage units. Lounge and meet your neighbours in the sunny, friendly outdoor patio/BBQ area. What a great location to call home! Steps to so many of Ottawas iconic landmarks Parliament Hill, the National Arts Centre and the Rideau Canal. Farm Boy around the corner! Parking spaces are readily available for rent. Offers: seller directed 24 hours irrevocable. (id:50886)
Royal LePage Team Realty
18873 Kenyon Concession 5 Road
North Glengarry, Ontario
Looking for a large family home surrounded by peace & tranquilityin a private setting? You've found it! This 6 bed, 3 bath home even has potential to be separatedinto two dwellings for multi generational families. On the main level discover a family room leading to kitchen w/ breakfast nook, living room, office/den space (which could easily be a 7th bedroom!), 4 pc bath & a main level laundry room. There is also an second kitchen completing the main level - perfect for those with extended families! Upstairs 6 good sized bedrooms await, with the primary bedroom being served by a 3pc ensuite. The remaining 5 bedrooms are served by an additional full bath, with one offering cheater ensuite access. Outside green space is there to be enjoyed and a large wrap around deck is ideal for relaxing and taking in your peaceful surroundings. There is also a barn on the property. Two furnaces; 1 wood (2016), 1 oil. 200+ 60AMP electrical panels. Property being sold as-is, where-is. Easy to view! ** This is a linked property.** (id:50886)
Exp Realty
19 St. Joseph Street
St. Charles, Ontario
Move in ready 4-bedroom, 2-bath home in the heart of St. Charles. This property has undergone significant renovations over the past three years including updated flooring, a stunning renovated bathroom, fresh paint and new windows. Roof done in 2017. The open-concept living space is perfect for entertaining, featuring a spacious layout that seamlessly connects the living areas. The lower level offers a gorgeous full bath, a cozy bedroom, laundry facilities, and two versatile rooms ideal for a workshop or extra storage. Step outside to enjoy new composite decks at both the front and back of the home, perfect for outdoor gatherings. The 38 x 28 garage built in 2017 is a true highlight, featuring heating and insulation—an ideal space for hobbies or projects.The backyard is like an oasis, complete with a 6-person hot tub and a gazebo for relaxation. For pet owners, a pet-safe invisible fence is installed, ensuring your furry friends can roam safely. Home recently installed with WiFi-enabled LED pilot lights. Conveniently located near grocery stores and all amenities in St. Charles. Don’t miss your chance to make it yours, schedule a showing today! (id:50886)
Real Broker Ontario Ltd

