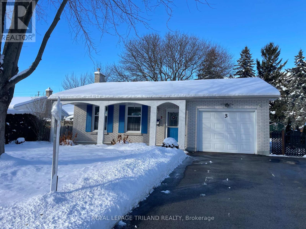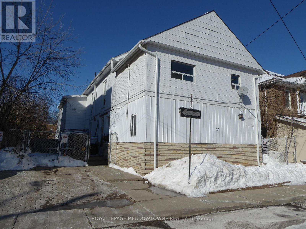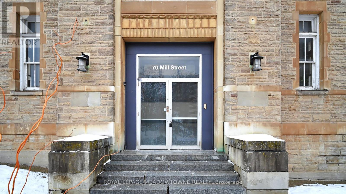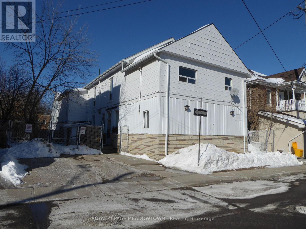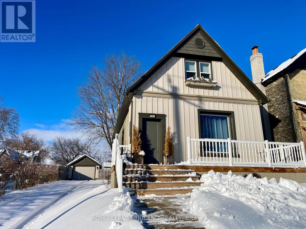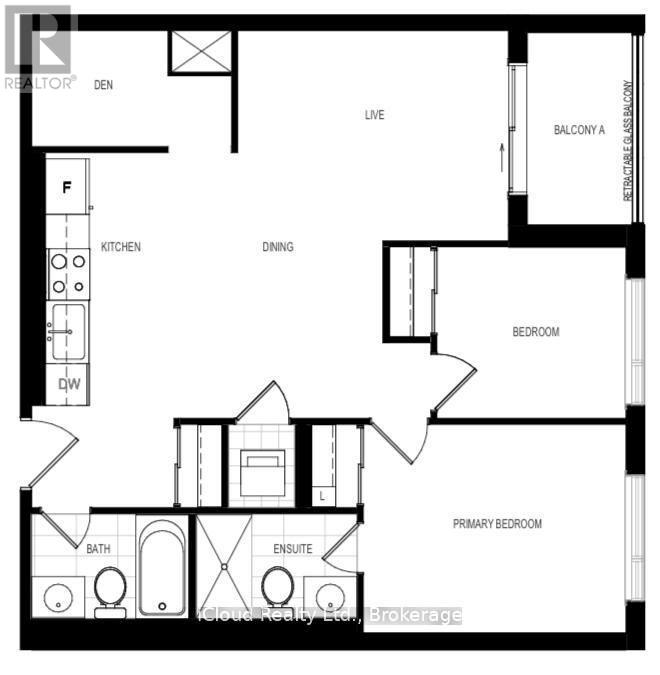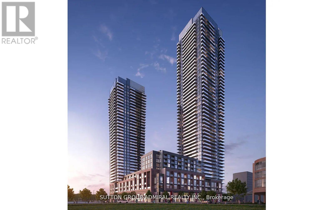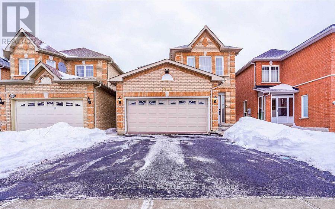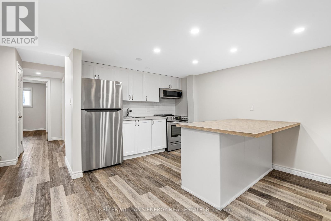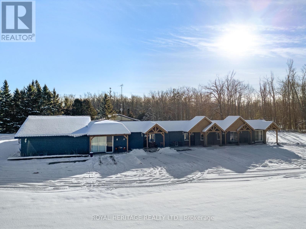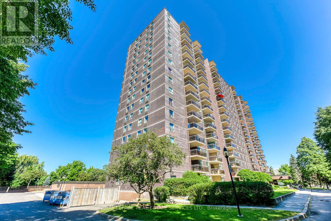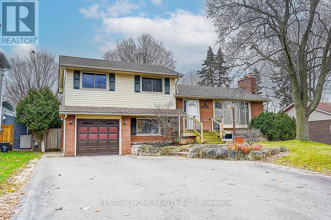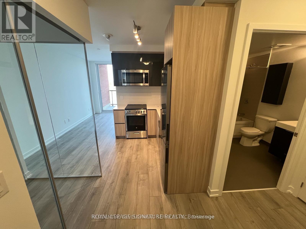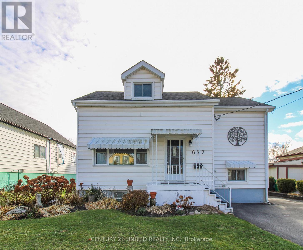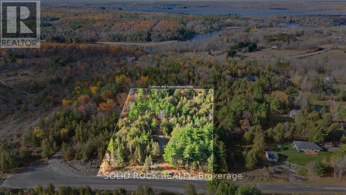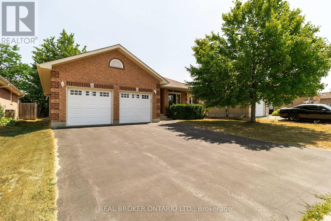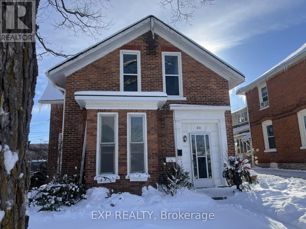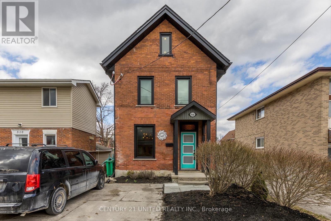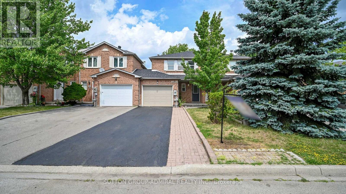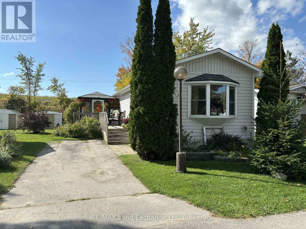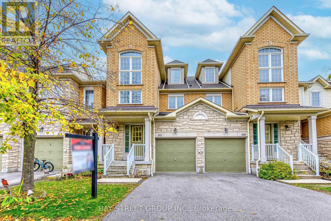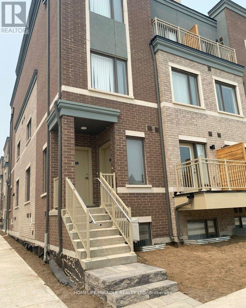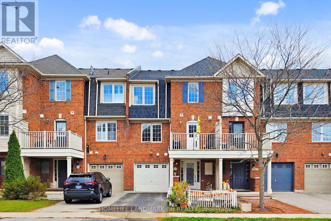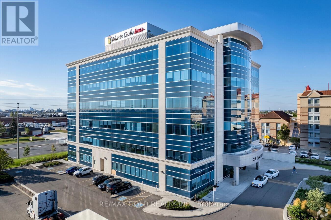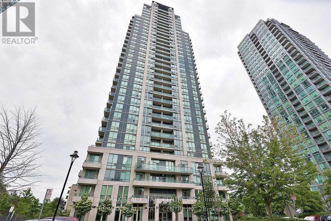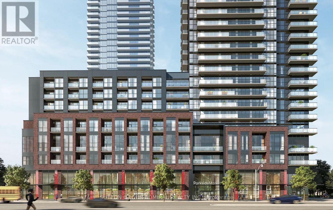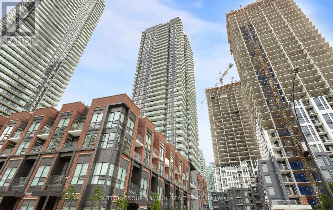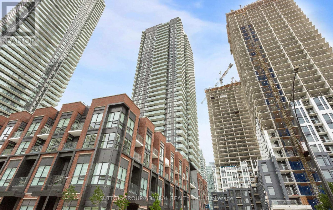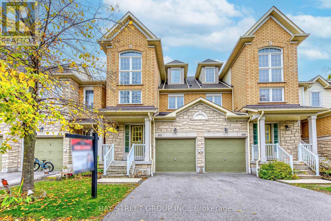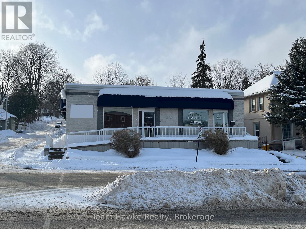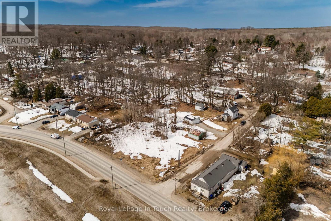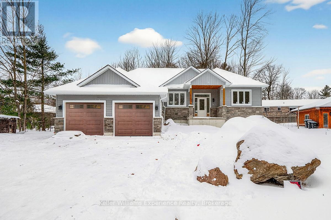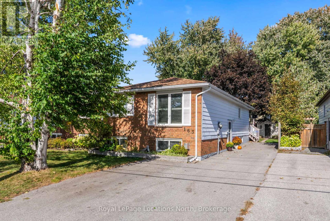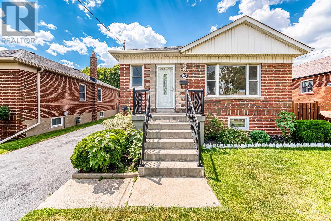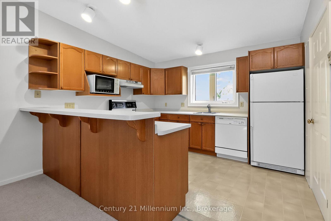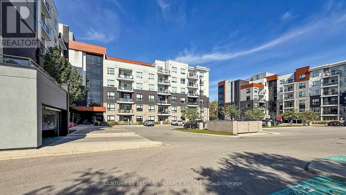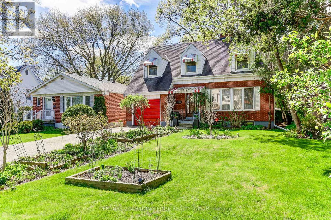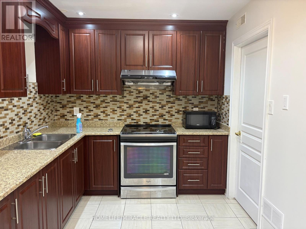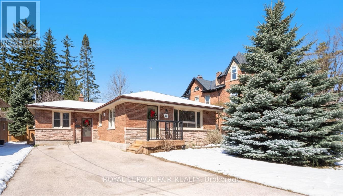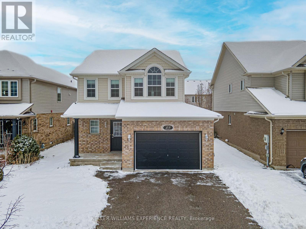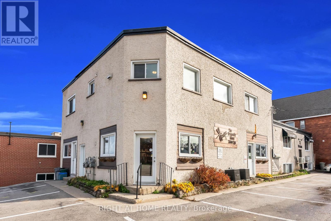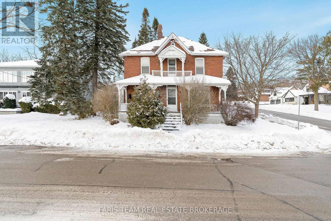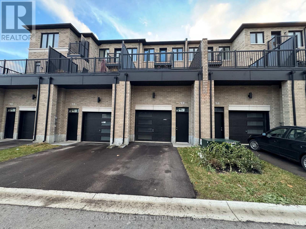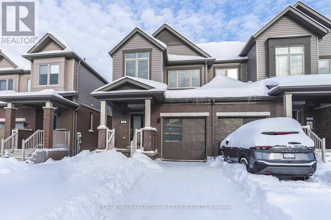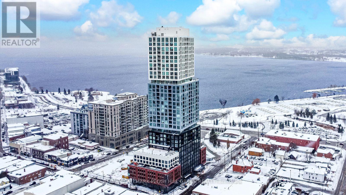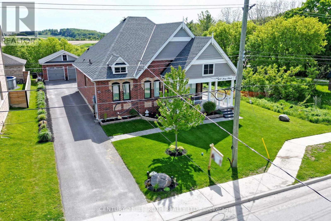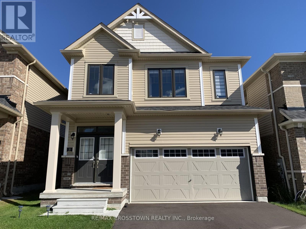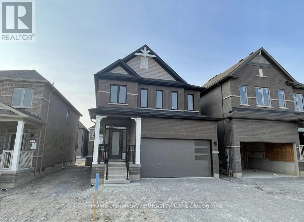3 Kendall Court
London North, Ontario
An opportunity on a quiet cul-de-sac in a welcoming family neighbourhood. This charming 3+1 bedroom, 2 full bathroom back-split sits on a fully fenced, pie-shaped lot nearly 160 deep, offering plenty of room to enjoy the outdoors. Inside, the main floor provides versatile living options with a bright living room, dining area, and functional kitchen. A bonus room connecting the garage and kitchen, with patio doors to the backyard, can serve as a casual dining space, mudroom, or sitting area. Step outside to a private yard designed for family life and entertaining, featuring a patio with gazebo, mature landscaping, and generous green space ideal for barbecues, playdates, or simply relaxing in nature. With a few steps up you'll find the upper floor where there are 3 bedroom and a 3 piece bathroom. Down a few steps to finished lower level you'll find a 4th bedroom and full bathroom and a family room with a fireplace. There is still more finished space as you enter the basement. There is a rec room, complete with a retro wet bar. A storage space with a work bench and large laundry/utility room finish off this floor. Lots of room for your family. The location balances peace and convenience: enjoy the safety of a cul-de-sac while being close to Masonville shopping, dining, and entertainment. Trails connect throughout the city, making it easy to walk, bike, or explore London's many parks and natural spaces. Nearby schools, community centres, and transit options add to the ease of daily living.3 Kendall Court is perfect for families or anyone looking for space, potential, and a great neighbourhood to call home. Ready for you to move in today or let your creativity inspire you to update to your desire. (id:50886)
Royal LePage Triland Realty
1 - 12 Wesleyan Street
Halton Hills, Ontario
Apartment in Downtown Georgetown - Ready for Immediate Occupancy. Located in the heart of Downtown Georgetown, this spacious 2 bedroom, 1 bath apartment is accessed through a private entrance leading to a generous living and dining area. The kitchen is equipped with a counter space, fridge, and stove. Coin-operated laundry is available on site for tenants. This is a non-smoking building consists of multiple residential units and is not suitable for pets. Ideal for a couple or small family, the unit includes one designated parking spot. Electricity (hydro) is added as a flat fee of $100.00 per month in addition to the base rent. Additional; parking may be available across the street at the public lot through a paid parking pass from the Town of Halton Hills. Enjoy the convenience of being just a short walk to Main Street's shops, restaurants and local farmer's market. A nearby GO Bus stop adds to the ease of commuting. Applicants must submit a complete rental application with employment letter, recent pay stubs or proof of income, only Equifax Credit Report will be accepted, government-issued ID, and references. Available immediately with mid-month occupancy possible on a prorated basis; rent due on the 1st of each month. Landlord reserves the right to accept or reject any application for lease. (id:50886)
Royal LePage Meadowtowne Realty
10 - 70 Mill Street
Halton Hills, Ontario
This is a 1 bedroom, 4pc bathroom with carpet-free flooring on the lower level unit of a multiplex apartment building in Downtown Georgetown. The downtown location offers many shops, restaurants and activities. Within walking distance of the Georgetown GO station and bus stop. Farmer's market from May to October. The apartment includes a fridge, stove, heat and 1 parking spot. Hydro is separately metered and will be the responsibility of the Tenant in addition to the monthly rent. Coin laundry on site for Tenants. Code and security exterior doors. This is a Non-smoking building. The apartment is not pet-friendly and requires tenants to be able to navigate stairs. Available immediately with earlier occupancy on prorated rent. Rental payments due the 1st of every month. Completed credit application required, First and Last Months rent and tenant insurance plus a refundable Security Key deposit of $50.00 required at commencement of lease. (id:50886)
Royal LePage Meadowtowne Realty
6 - 12 Wesleyan Street
Halton Hills, Ontario
Ready for Immediate Occupancy. Located in the heart of Downtown Georgetown, this spacious 2nd floor 2 bedroom, 1 bath apartment is accessed through a private entrance and fenced patio area that leads to a generous open concept main floor space. The kitchen is equipped with counter space, fridge and stove. Coin-operated laundry is available on site for tenants. This is a non-smoking building consists of multiple residential units and is not suitable for pets. Ideal for a couple or small family, the unit includes one designated parking spot located in the rear of the building off James St. Electricity (hydro) is added as a flat fee of $100.00 per month in addition to the base rent. Additional; parking may be available across the street at the public lot through a paid parking pass from the Town of Halton Hills. Enjoy the convenience of being just a short walk to Main Street's shops, restaurants and local farmer's market. A nearby GO Bus stop adds to the ease of commuting. Applicants must submit a complete rental application with employment letter, recent pay stubs or proof of income, Equifax Credit Report, government-issued ID, and references. Available immediately with mid-month occupancy possible on a prorated basis; rent due on the 1st of each month. Landlord reserves the right to accept or reject any lease application. (id:50886)
Royal LePage Meadowtowne Realty
366 Salisbury Street
London East, Ontario
A charming 1-storey detached home in Carling Heights neighbourhood. This well-maintained property offers four bedrooms, with the potential for a fifth by converting the living room, making it a versatile option for families, professionals, or investors seeking space and flexibility. Updates include shingles, windows, front door, insulated siding and upgraded attic insulation, ensuring comfort, efficiency, and peace of mind. The home features a welcoming main level with a family room, living room, a dining area, and a bright kitchen with stove and dryer hook-ups for either gas or electric, offering convenient flexibility for future owners. Two bedrooms and a four-piece bathroom complete the main floor, while the upper level offers a large primary bedroom alongside another generously sized bedroom or den. The unfinished basement provides laundry and storage space. Outside, the property continues to impress with a fully fenced backyard, ideal for entertaining, children, or pets, and a detached garage equipped with hydro and a 220-volt plug perfect for hobbyists, a workshop, or EV charging. With plenty of parking available in the driveway, this home is as practical as it is charming. Situated on a quiet one-way street and close to many amenities. Families will appreciate the nearby schools and parks, while professionals and students will enjoy the easy access to shopping, amenities, downtown, and access to Fanshawe College. Whether you're starting out, upsizing, or looking for an investment, 366 Salisbury Street is a move-in ready home that combines comfort, updates, and lifestyle in one inviting package. (id:50886)
Royal LePage Triland Realty
112 - 3250 Carding Mill Trail
Oakville, Ontario
Experience upscale living in Oakville's sought-after Preserve neighbourhood with this brand-new, never-occupied 2+1 bedroom, 2-bathroom suite at the prestigious Carding House Condos by Mattamy Homes. Offering approximately 820 sq. ft. of thoughtfully designed space, this modern condo features a bright open-concept layout, soaring 12-foot ceilings, and wide-plank flooring throughout. Located on the main level, this unit offers easy access and convenience, making it an excellent choice for seniors or those seeking step-free living. The sleek, contemporary kitchen boasts stylish cabinetry, quartz countertops, stainless-steel appliances, and a built-in microwave, seamlessly flowing into the sun-filled living area that opens onto an expansive retractable glass patio-perfect for enjoying morning coffee or evening relaxation. The primary bedroom includes a private ensuite bathroom, while the second bedroom is ideal for guests or a home office. A versatile den provides additional space for work or leisure. Designed for modern comfort and convenience, the suite includes Valet Smart Home technology for lighting, temperature, and secure access, in-suite laundry, and a heat pump with central air conditioning. Residents enjoy access to exceptional amenities, including a fully equipped fitness centre, yoga studio, elegant party room, an sophisticated social lounge, all supported by 24/7 building security for peace of mind. Perfectly situated just steps from everyday essentials, cafés, restaurants, and scenic parks-and only minutes from top-rated schools, major highways, the GO Station, Downtown Oakville-this residence blends modern luxury with urban accessibility. Includes one underground parking space and one locker. Tenant is responsible for all utilities. No smoking, Airbnb, or short-term rentals permitted. Be among the first to call this exceptional new residence home-Carding House offers comfort, connectivity, refined living in one of Oakville's most desirable communities. (id:50886)
Icloud Realty Ltd.
3711 - 4130 Parkside Village Drive
Mississauga, Ontario
Welcome to Avia 2, where modern living meets unbeatable convenience. Step into this brand-new 1-bedroom suite, designed with style and comfort in mind. The unit features contemporary finishes, wide-plank flooring, and a practical open-concept layout that maximizes space. The kitchen comes equipped with built-in appliances and quartz countertops, opening into a bright living area that leads to a private balcony with impressive southeast city views.The bedroom offers a mirrored closet and its own walkout to the balcony. Built by Amacon, Avia 2 delivers high-quality craftsmanship along with an excellent selection of amenities. Situated just moments from Square One, Sheridan College, restaurants, shopping, parks, transit, and quick access to Hwy 403, this location truly has it all. Parking included. (id:50886)
Sutton Group-Admiral Realty Inc.
3968 Foxwood Avenue
Mississauga, Ontario
Welcome to the sought-after Lisgar community . Gorgeous Sun-Filled 3+1 Bdrm, 3-Wshrm Detached Home. Dining & Living Comb Features Hardwood Floors, Smooth Ceiling & Pot Lights. Eat-In Kit With Granite Cntr, Centre Island, S/S Appl Opens To walk-out to a generous deck overlooking the backyard - perfect for relaxing or entertaining & To Fam Rm That Features Hardwood & Fireplace. Mstr Bdrm With W/I Closet Includes Custom Cabinets & Fabulous Reno'd Ensuite With Custom Tower. Freshly painted, ready for you to move in and enjoy. Finished Basement with one bed and large living area for entertainment, 3 pcs WR and separate entrance.. Total 6 parking available (two inside garage and four at driveway) (id:50886)
Cityscape Real Estate Ltd.
106a Wellington Main Street
Prince Edward County, Ontario
Welcome to your fully renovated two-bed, one-bath in-law suite in the heart of charming Wellington, Prince Edward County. This turnkey, all-inclusive rental offers effortless, worry-free living with waterfront views and two dedicated parking spaces. Step outside and enjoy being just a short walk from Wellington's vibrant amenities-boutique shops, cafs, restaurants, and scenic trails are all at your doorstep. Inside, the suite has been thoughtfully updated with modern finishes, bright open spaces, and everything you need to settle in comfortably including a cozy gas fireplace. Perfect for those seeking convenience, comfort, and a beautifully maintained place to call home in one of PEC's most desirable communities. (id:50886)
Keller Williams Energy Real Estate
1578 County 8 Road
Kawartha Lakes, Ontario
A rare and attractive opportunity for investors! This well-maintained multi-unit complex is tailored for 55+ living and boasts a strong 10.7 % cap rate with AAA tenants already in place. Located just steps from Eganridge Resort, this property offers the perfect blend of tranquility and convenience - only 1.5 hours from the GTA.The building features, 8 private single units, 1 two-bedroom apartment, 1 commercial unit currently used as a residential suite. Shared amenities including a spacious dining area with a cozy fireplace, a bright and welcoming lounge with a second fireplace, a fully-equipped kitchen, and a common laundry room. Sitting on a 1.3-acre lot, the property offers generous green space and ample parking. Each unit includes a private walk-out patio, adding to the comfort and independence of its residents. Tenants have two meals provided in their rent. Making this a turnkey opportunity for those looking to semi-retire in the Kawarthas. Alternatively, investors can add kitchenettes to each unit already rough in and the tenants can share the common kitchen. Endless options to expand by adding a second floor or addition to the building to increase cash flow. Whether you're looking to expand your real estate portfolio or embrace a lifestyle investment, this unique property delivers. Add this gem to your investment portfolio today! (id:50886)
Royal Heritage Realty Ltd.
1005 - 966 Inverhouse Drive
Mississauga, Ontario
Not all units have underground parking or Locker? THIS UNIT DOES! One of the Largest units in the Building with rare Foyer Entrance. Welcome to 966 Inverhouse, a well located Condominium. In the heart of Clarkson, within steps to the GO Station. This spacious 10th floor unit boasts spectacular views of the Southwest Lake. 12 x 12 balcony where afternoon sunlight drenches in. Covered glass balcony. This large 3 bedroom with over a 1100 sqft, 2 full baths, Walk In Closet, large ensuite storage room, Locker lower level, laundry,, all in the comforts of this lovely home. Underground parking spot; loads of guest parking. This residence offers an array of enticing amenities pool, tennis, gym, library games room and party room, BBQ's. Doggie Area. Building has undergone extensive renovations. All nestled in the heart of the Clarkson Village Community, Lorne Park, Rattray Marsh, Port Credit where Residents will enjoy easy access to amazing dining options, shopping and picturesque parks. Freshly painted. PRICED LOW AS SELLER AWARE BUYER MAY WANT TO DO IMPROVEMENTS... (id:50886)
Royal LePage Real Estate Services Ltd.
5192 Reeves Road
Burlington, Ontario
Welcome to this fabulous 4-level side-split situated on a large lot in S/E Burlington, featuring a beautiful in-ground pool-just move in and enjoy! This home is fully finished on all levels and offers fantastic curb appeal, a spacious 5-car driveway, a modern kitchen, and a generous ground-floor family room with a walkout to a stunning backyard oasis. Spend your summers lounging by the pool or enjoying a cool drink in the backyard beside the pool. Incredible location close to everything! Don't miss out on offers. All measurements are approximate. Located in sought-after Elizabeth Gardens, this home is close to schools, parks, and shopping, and offers not just a place to live, but a lifestyle built around family, comfort, and community. Don't miss the chance to make this home your ownend to start building memories that will last a lifetime. (id:50886)
Central Home Realty Inc.
1108 - 3100 Keele Street
Toronto, Ontario
Welcome to The Keeley A Premier Address in North York's Thriving Downsview Park Community. Discover the perfect harmony of city convenience and natural beauty. Ideally situated next to a lush ravine, The Keeley offers direct access to scenic hiking and biking trails that link Downsview Park to York University a haven for outdoor enthusiasts. Commuting is effortless with the Downsview and Wilson subway stations just minutes away, and quick access to Highway 401 ensures seamless travel across the city. Whether you're a student, professional, or avid shopper, you'll appreciate the close proximity to York University and Yorkdale Shopping Centre. The Keeley also boasts an impressive array of modern amenities, including a peaceful courtyard, a stunning 7th-floor Sky Yard with panoramic views, a fully equipped fitness center, library, and pet wash station. Experience a new standard of urban living where the vibrancy of North York meets the tranquility of nature only at The Keeley. All Year Round Heating & Cooling! (id:50886)
Baytree Real Estate Inc.
677 Orpington Road
Peterborough, Ontario
Well maintained 1.5 storey in a great south end location close to all amenities, highway access and schools. The main floor features a living room, family room and eat-in kitchen. Access to the rear deck from the kitchen including a natural gas line for a BBQ and large backyard. Upstairs offers 3 bedrooms, and a 4-piece bath. Full unfinished basement with laundry and additional storage. This home has been lovingly cared for by the same family since 1964 and awaits new memories with a new family. (id:50886)
Century 21 United Realty Inc.
136 Glen Ridge Road
Marmora And Lake, Ontario
Beautiful 2 acre country property in an upscale neighbourhood of the quaint village of Marmora. Only minutes to downtown amenities and all the outdoor activities you can imagine! Enjoy your summer at the beaches, swimming, kayaking/canoeing or taking a stroll along the charming waterfront trail complete with water park for the little ones. Be on Crowe Lake in less than 5 minutes fishing for pike, perch and smallmouth bass as the public boat launch is just down the road. The area is surrounded with parks, hiking, snowmobiling and ATV trails. Your private and secluded piece of paradise has 230 feet of frontage, includes a lovely, long winding driveway, drilled well and 200 amp hydro meter - all of which are already in place. Bring your plans and start building your country dream home today! Seller is a builder. House photos are of a recent custom build. The 5 acre property next door is also listed for sale MLS#12357925. (id:50886)
Solid Rock Realty
178 Mclaughlin Road
Kawartha Lakes, Ontario
Welcome to this charming, all-brick bungalow. A place where comfort, convenience, and a sense of home come together. Perfect for first-time buyers, downsizers, or anyone seeking easy, one-level living. This home is ideally located close to shopping, restaurants, parks, and other amenities, with quick access to Hwy 7 and Hwy 35 for easy commuting. Step inside the foyer with a double and interior access to the garage. The bright, eat-in kitchen features a tiled backsplash, a window over the sink that fills the space with natural light, and a walk-out to the back deck. It's the perfect spot to enjoy a quiet morning coffee or a summer barbecue with family and friends. The kitchen opens to the inviting living room, where a large picture window and cozy gas fireplace create a warm and relaxing space to gather. Two bedrooms include a spacious primary bedroom with a wall-to-wall closet and a private 3-piece ensuite. A full 4-piece bathroom and a convenient main-floor laundry closet add ease to everyday living. The unfinished basement is a blank canvas, ready to become whatever you need, whether it's a family rec room, home office, or extra storage. Set in a friendly neighbourhood with excellent amenities and commuter routes nearby, this bungalow offers both a welcoming feel and the practicality you've been looking for. (id:50886)
Real Broker Ontario Ltd.
Main - 30 First Avenue
Orangeville, Ontario
Prime Main-Floor Office Space in the Heart of Orangeville in a Charming Century Building. Step into your own professional space and bring your business dreams to life in this main-floor office suite, ideally located just off Broadway on First Ave. Offering exceptional visibility and convenience, this unit features 4 total rooms, 3 perfectly suited for private offices and 1 that functions beautifully as a welcoming lobby or reception area. A full kitchen with cabinetry, fridge & stove as well as a 3-piece bathroom provide everyday comfort and functionality, while main-floor accessibility ensures ease of entry for clients and staff alike. 1 dedicated parking space is included, with plenty of additional public parking nearby for visitors. This versatile space is ideal for professionals such as lawyers, accountants, consultants, therapists, or any business owner ready to elevate their presence and operate in a space they can truly call their own. Don't miss this opportunity to secure a bright, accessible office in Orangeville's vibrant downtown core for your next chapter starts here. (id:50886)
Exp Realty
508 Sherbrooke Street
Peterborough, Ontario
Beautifully renovated 2.5 storey all brick home with one-of-a-kind finishes throughout every level! Stunning, oversized rooms on the main floor offering 10+ foot ceilings, powder room & multiple entrances. Living/dining combo with exposed wood beam & original brick fireplace ready for gas insert. Big bright kitchen addition with loads of cabinet space, 10 ft island with leather granite countertops & stainless steel appliances. Don't forget about the main floor laundry, access to lower level and the sliding door walk out to deck & yard with privacy wall. The basement is dry & finished under the kitchen; an ideal rec room or bedroom with option for an additional gas insert! The second level has been renovated to offer a large bedroom & spa-like bath with double vanity, freestanding soaker tub, glass/tile shower & Heated flooring. European style loft ladder welcomes you to the second bedroom on the 3rd level. White oak hardwood flooring, new windows, gorgeous glass work & custom lighting with great attention paid to maintaining much of the original charm and character! (id:50886)
Century 21 United Realty Inc.
760 Ashprior Avenue
Mississauga, Ontario
If you are looking for great value, then don't miss this move-in ready home in a location that truly has it all. Renovated 3 bedroom, 4 bathroom freehold townhouse with a finished basement is just minutes from Heartland Town Centre, Ontario's largest outdoor shopping destination. It's also conveniently located next to great schools, MiWay transit, Square One, parks, trails, Costco, and so much more. Getting around the city and commuting is a breeze with quick access to Erindale GO Station, plus highways 401 and 403. Here are just some of the reasons you'll love this property: 1) Renovations include a modern kitchen featuring white shaker cabinetry, ample quartz countertops, and breakfast bar; 2) Open concept living and dining area perfect for entertaining and relaxing; 3) Three airy bedrooms and FOUR bathrooms - 2 on 2nd floor; 4) Bright and spacious finished basement with oversized window and ensuite storage area/closet can be used as a rec room or extra bedroom; 5) Parking for 4 cars, no sidewalk, and a freshly sealed driveway; 6) Mature trees in the roomy backyard offer privacy; 7) Freshly painted with no carpet. Come and see for yourself why this beautiful turnkey starter home is perfect for your growing family. Book your tour today! (id:50886)
Sutton Group-Admiral Realty Inc.
35 Briarwood Crescent
North Huron, Ontario
Enjoy easy living in this well-maintained 2-bedroom, 1-bath modular home located in a quiet and friendly retirement community. The bright, comfortable layout offers everything you need, with updates including a newer hot water tank, a roof completed in 2022 (with lifetime transferable warranty), and a new natural gas fireplace that provides efficient and cozy heat (lowering the the hydro cost by 64%). The home also features electric baseboard heating for added comfort throughout. This modular home also features a 200amp panel. Residents have access to a lovely common area with an in-ground community pool, perfect for relaxing or socializing with neighbours during the warmer months. A great opportunity to downsize or enjoy a simpler lifestyle in a peaceful, well-cared-for community. This home is on leased land, the monthly fee will be Lease $425.00 + Taxes $73.87 + Water $54.00 = $552.87. (id:50886)
RE/MAX Land Exchange Ltd.
RE/MAX Land Exchange Ltd
102 - 5260 Mcfarren Boulevard
Mississauga, Ontario
Welcome to this beautifully renovated 3+1 bedroom, 3-story condo townhouse, nestled in the highly sought-after neighborhood of Central Erin Mills, within the charming enclave community of Streetsville. Just a short walk to the bus station and minutes from supermarkets, this turn-key home is ideally located near Erin Mills Town Centre and Highway 403. Boasting three bright and spacious levels with a functional layout, the townhouse features brand new vinyl flooring throughout. The immaculate interior includes an open-concept living and dining area adjacent to a large kitchen with a walkout to a private patio, perfect for entertaining. Additional highlights include a finished basement ideal for guests or in-laws, a generous master bedroom with a luxurious 4-piece ensuite, and comfortably sized second and third bedrooms. With a huge family room on the second floor and exceptional amenities nearby, including top-rated Vista Heights Elementary and Aloysius Gonzaga Catholic Secondary schools, this wonderful home is perfect for both small and large families. Enjoy the convenience of nearby Streetsville Go Station, Erin Mills Town Centre, and a subdivision park/playground with visitor parking just across the street. (id:50886)
Bay Street Group Inc.
2 - 260 Twelfth Street
Toronto, Ontario
Stunning 2 bedroom, 2.5 bath END UNIT stacked townhome available near Lakeshore/Kipling in the vibrant area of south Etobicoke. This beautiful home features 9 ft ceilings on the main floor, open concept living/dining room with extra windows as a corner unit. Large kitchen complete with a pantry. Plenty of storage space and ensuite laundry. Enjoy outdoor BBQ on the balcony with BBQ gas hook up. Amazing location with short walk to lake Ontario, the waterfront trail, 24 hours grocery store. Easy access to to public transit and quick drive to Gardiner, QEW and Hwy 427. One underground parking space included. Available for lease as of Dec.1, 2025. Tenants to pay all utilities plus hvac and water heater tank rental $45.00/month. (id:50886)
Homelife/miracle Realty Ltd
3060 Dewridge Avenue
Oakville, Ontario
Cozy Freehold Townhome in High Demand "Bronte Creek". All Brick Exterior w/ Covered Porch. Wrought Iron Glass Door Entrance with Direct Access to Garage from Foyer. Hardwood Flooring & Pot Lights throughout Main & Upper. Oak Staircase. Open Concept Living & Dining, Gourmet Kitchen with S/S Appl, Breakfast Bar & Walk-out to Balcony. Ground Floor features a Closet, Laundry Room & Extra Storage. Steps to Public Transit, Park & Trail, Close to School, Hwy 403 /407 & Oakville Trafalgar Hospital, Parks, Mins to Shopping & Bronte GO Station... (id:50886)
Homelife Landmark Rh Realty
Homelife Landmark Realty Inc.
303-218 Export Boulevard
Mississauga, Ontario
Luxurious third-floor office suite in the prestigious Red Diamond Corporate Centre! Featuring 3 private offices, spacious glass-enclosed boardrooms ,and reception area, and a modern kitchenette . Prime location on the Mississauga/Brampton border, offering exceptional access to Highways 401, 407, 410, and Pearson International Airport. Ideal for professional businesses seeking a high-end corporate environment in a highly connected area. (id:50886)
RE/MAX Gold Realty Inc.
1002 - 3515 Kariya Drive
Mississauga, Ontario
Experience modern living in this stunning corner suite featuring two spacious bedrooms, a versatile den that can easily serve as a third bedroom, and two full washrooms. Freshly painted with brand-new flooring, this bright and elegant unit offers a stylish open-concept layout with floor-to-ceiling windows that flood the space with natural light. The kitchen boasts granite countertops and upgraded appliances, complemented by 9-foot ceilings, hardwood and ceramic flooring, and a private balcony perfect for relaxing. Located in the heart of Mississauga, just steps from Square One, the Living Arts Centre, and the library, and only minutes from Toronto Pearson Airport, this residence offers both luxury and convenience. Enjoy exceptional building amenities, including 24-hour security, a fitness centre, indoor pool, hot tub, sauna, theatre, party room, outdoor patio with BBQ area, and ample visitor parking. (id:50886)
RE/MAX Real Estate Centre Inc.
1608 - 4130 Parkside Village Drive
Mississauga, Ontario
Bright Modern Studio at Avia 2 - Urban Living in Prime Mississauga!Step into this brand-new bachelor suite at Avia 2 and enjoy stylish city living in an unbeatable location. This thoughtfully designed studio offers a functional open layout with contemporary finishes, laminate flooring, and a full kitchen with quartz countertops and built-in appliances. Floor-to-ceiling windows bring in plenty of natural light, and the walk-out balcony provides a great space to unwind with open southeast views.This unit includes 1 locker for extra storage. Residents enjoy first-class building amenities and convenience at your doorstep - walk to Square One, Sheridan College, restaurants, cafes, parks, transit, and more, with quick access to Hwy 403. Perfect for students, young professionals, or anyone looking for a modern and efficient living space. (id:50886)
Sutton Group-Admiral Realty Inc.
1808 - 4130 Parkside Village Drive
Mississauga, Ontario
Modern Studio Living at Avia 2 - Brand New & Never Occupied!Welcome to this stylish bachelor suite in the highly sought-after Avia 2 residence, located in the heart of Mississauga's vibrant City Centre. Featuring a smart open-concept layout with sleek laminate flooring, modern finishes, and floor-to-ceiling windows, this bright space offers comfort and efficiency. Enjoy a full contemporary kitchen with built-in appliances, quartz countertops, and a functional design perfect for urban living. Relax on the private balcony and take in open southeast city views.Built by Amacon, this newly completed building offers top-tier amenities and an unbeatable location - steps to Square One, Sheridan College, shops, cafes, parks, transit, and minutes to Hwy 403. A perfect choice for professionals, students, or anyone seeking convenience and modern living. (id:50886)
Sutton Group-Admiral Realty Inc.
2807 - 4130 Parkside Village Drive
Mississauga, Ontario
Welcome to Avia 2 - Modern Living in the Heart of Mississauga!Experience luxury and comfort in this pristine, never-lived-in 1-bedroom condo featuring sleek finishes, high-end appliances, and an open-concept design filled with natural light. The spacious living and dining area opens to a private balcony with stunning southeast city views - perfect for relaxing or entertaining. The modern kitchen offers built-in stainless steel appliances and quartz countertops, while the bedroom includes a mirrored closet and balcony access. Built by renowned developer Amacon, Avia 2 offers exceptional craftsmanship and top-tier amenities. Unbeatable location - steps to Square One Shopping Centre, Sheridan College, restaurants, cafés, YMCA, Cineplex, and transit, with easy access to Hwy 403. Comes with 1 parking space and 1 locker. (id:50886)
Sutton Group-Admiral Realty Inc.
102 - 5260 Mcfarren Boulevard
Mississauga, Ontario
Welcome to this beautifully renovated 3+1 bedroom, 3-story condo townhouse, nestled in the highly sought-after neighborhood of Central Erin Mills, within the charming enclave community of Streetsville. Just a short walk to the bus station and minutes from supermarkets, this turn-key home is ideally located near Erin Mills Town Centre and Highway 403. Boasting three bright and spacious levels with a functional layout, the townhouse features brand new vinyl flooring throughout. The immaculate interior includes an open-concept living and dining area adjacent to a large kitchen with a walkout to a private patio, perfect for entertaining. Additional highlights include a finished basement ideal for guests or in-laws, a generous master bedroom with a luxurious 4-piece ensuite, and comfortably sized second and third bedrooms. With a huge family room on the second floor and exceptional amenities nearby, including top-rated Vista Heights Elementary and Aloysius Gonzaga Catholic Secondary schools, this wonderful home is perfect for both small and large families. Enjoy the convenience of nearby Streetsville Go Station, Erin Mills Town Centre, and a subdivision park/playground with visitor parking just across the street. (id:50886)
Bay Street Group Inc.
1 - 310 First Street
Midland, Ontario
Great commercial opportunity in the heart of Downtown Midland with parking! Offering a total of 2,200 sq. ft. of finished space (1,100 sq. ft. per level), this property delivers great flexibility for a wide range of business types under DC zoning. Whether you're looking for space for your professional office, wellness services, creative space, or a client-facing operation, this location checks the boxes. Functional main level layout suited to reception, workstations, private offices, or meeting areas. The completely refinished lower level (Spring2025) expands your possibilities with additional offices, kitchenette, and storage. Set right in the thick of downtown, this address offers fantastic walkability. Your staff and clients will appreciate being steps away from it all, with public transit nearby. Whether you're establishing a new operation or relocating, this building provides the versatility and visibility today's businesses need. (id:50886)
Team Hawke Realty
204 Gianetto Drive
Midland, Ontario
Build your Dream Home! Breath taking views of Midland Harbour! This generously sized 0.7 acre building lot offers a rare opportunity in one of Midland's most desirable areas. With over 200ft of Frontage & 164ft depth, there is ample space to create the custom home or cottage retreat you've always imagined. Located directly across from Bay Port Marina, this property is just minutes away from all amenities including, shopping, dining, Peterson Park, scenic walking, hiking and biking trails. Whether you're seeking a tranquil retreat or a place to raise your family, this property offers the ideal setting for your vision to come to life. Don't miss out on the opportunity to secure this incredible piece of land. Seize this chance to turn your vision into reality. Enjoy the perfect balance of natural beauty and convenience in a vibrant community. Plus, the potential to sever the lot. A rare find in a prime location! (id:50886)
Royal LePage In Touch Realty
62 Rue Vanier
Tiny, Ontario
Experience serene, modern living in this impressive custom-built bungalow that is currently in the process of being fully finished. Perfectly situated for easy access to multiple beaches along Georgian Bay (just a 10-minute stroll away), this home offers the ideal blend of comfort and convenience.Every detail has been thoughtfully considered in this expansive three-bedroom, two-bathroom layout. The main floor features 1,600 sq. ft. of refined living space, including a gourmet kitchen that flows seamlessly into the dining and living areas, complete with a striking fireplace and abundant natural light pouring through large windows. Step out onto the rear 10'x20' deck and take in the peaceful surroundings. (id:50886)
Keller Williams Experience Realty
163 Collins Street
Collingwood, Ontario
OPEN HOUSE: December 20th 1pm-4pm - Christmas on Collins Street!! Your new home awaits in this highly desirable family friendly neighbourhood! Ideally located in this vibrant community with incredible schools, Admiral, CCI and Our Lady of the Bay are quite literally a stones throw away. This property is perfect for a growing family or anyone who wants a different change of pace and space. The functional layout is light and bright with the sun pouring in through the new California shutters into the main living area. The kitchen has updated cabinetry, a coffee station and pretty wainscotting throughout. Two bedrooms, a recently renovated bathroom and a separate den that offers flexibility as a home office, study space, or guest room. Downstairs offers a large recreation room with a cozy gas fireplace, additional sleeping quarters, two bathrooms, laundry and plenty of storage space. The backyard features a partially fenced yard, a big back deck great for entertaining or enjoying fresh air and some peace and quiet. The fabulous mature trees offer ultimate privacy. A handy storage shed is perfect for your outdoor toys. Parking space for up to five vehicles is a bonus. Discover the delights of the Town of Collingwood! Stroll the streets packed with sumptuous restaurants, lovely boutiques, and fun distractions all year long! If you are looking for outdoor adventure it is all right here at your doorstep. Minutes to Georgian Bay, trails, golf courses, ski clubs and Blue Mountain. Come live your best life here! (id:50886)
Royal LePage Locations North
170 North Carson Street
Toronto, Ontario
Exceptional opportunity to own a beautifully upgraded CUSTOM built home with a LEGAL basement apartment in the highly coveted Alderwood neighborhood. Nestled on a premium 43-foot by 126-foot lot, this property features a bright and expansive layout with 4 spacious bedrooms and 2 full bathrooms ( inclusive of the ground and basement level ). The thoughtfully designed LEGAL basement apartment, complete with a private separate entrance, is perfect for extended family living or generating rental income. This home showcases upgrades throughout, including laminate flooring, recessed pot lighting, crown moldings, replaced windows and upgraded electrical system to 100 amp service. The basement is enhanced with tinted thermal windows, providing both comfort and privacy. A newly re-shingled roof (2025) offers peace of mind for years to come. The exterior boasts a long private driveway that accommodates up to 5 vehicles, along with a large detached garage ideal for storage, a workshop, or additional parking. Located just steps from major highways, schools, beautiful parks, and a wide range of shopping and amenities, this property offers the perfect blend of convenience, functionality, and modern elegance. A must-see home that checks every box for families, investors, and multi-generational living. (id:50886)
Mincom Solutions Realty Inc.
524 Oxbow Crescent
Collingwood, Ontario
Welcome to Oxbow Crescent, nestled in the serene community of Cranberry Village. This well-maintained townhouse condo offers a functional reverse floor plan designed for comfort and light-filled living. The open-concept kitchen, dining, and living area features soaring cathedral ceilings, a skylight, and a cozy gas fireplace, with a walkout to a large private deck, perfect for relaxing or entertaining. The spacious main-floor primary bedroom includes a 4-piece ensuite and a walkout to a private patio. A second bedroom is complemented by an additional 4-piece bathroom, making this home ideal for family or guests. Conveniently located just 5 minutes from downtown Collingwood and Blue Mountain, this property offers year-round enjoyment. With golf, biking trails, restaurants, and local attractions right at your doorstep, its the perfect family cottage getaway or an excellent starter home. (id:50886)
Century 21 Millennium Inc.
314 - 320 Plains Road E
Burlington, Ontario
Rosehaven Affinity Condo. Aldershot Neighborhood; Modern One Bedroom + Den Unit W/1 Parking Spots & Locker. State Of The Art Finishes. High Smooth Ceilings, High-End Laminate, Contemporary Kitchen W/Quartz Counter & Backsplash, Floating Vanity & Glass Tub Frameless Enclosure. Balcony W/Street Views. Entertain In Grand Party Room W/ Games & Billiards Table Or Visit Rooftop Patio W/Fire-Pit & Bbq, Gym & Separate Yoga Studio. (id:50886)
Century 21 People's Choice Realty Inc.
19 Royaleigh Avenue
Toronto, Ontario
Great Value For A Fully-Detached House On A Quiet And Picturesque Family Friendly Tree-Lined Avenue, Boasting A Massive 45' x 200' Deep Lot! This Home Has Been Lovingly Cared For By The Same Family For Over 40 Years. Main Floor Layout Is Bright & Spacious With Ample-Sized Principal Rooms, With Walk-Outs From Both Dining Room & Sun Room To A Large Deck Overlooking The Enormous & Well Groomed Backyard. (id:50886)
Century 21 Leading Edge Realty Inc.
93 Thornbush Boulevard
Brampton, Ontario
Gorgeous 2 Bedroom, 2 Washroom Legal Basement Apartment With lookout Separate Double Door Entrance, Available Immediately For Rent. Very Bright With Large Windows Ensuite Laundry. Laminate Throughout. One Parking Spot Included, Great Location Close To Mt Pleasant, Go Station, All Amenities. (id:50886)
Homelife/miracle Realty Ltd
10 Faulkner Street
Orangeville, Ontario
No Stairs - yes, your life all on one floor- take advantage of this exciting opportunity for a charming brick bungalow in central Orangeville. This mature neighbourhood offers an easy walking distance to downtown shops, cafes, restaurants, Theatre and Farmers Market. The one-level home has recently undergone renovations throughout, making it move-in ready. Featuring a beautiful Barzotti kitchen, loads of cabinet storage space, built-in pantry and quartz counters. A huge centre island is the focal point of this gourmet space for ease of entertaining and food prep. The Great Room offers lots of options for dining and open concept living. Check out the spacious primary suite overlooking the rear yard - it features a large walk in closet and 3 piece bath with walkin shower. The home features quality engineered flooring throughout, beautiful neutral decor and lots of natural light. The main floor family room leads to rear multi-purpose room with walkout to the private, fenced yard. You find lots of space for storage and off season items in the custom shed, and parking for 3 vehicles. See attached floor plan for layout. (id:50886)
Royal LePage Rcr Realty
89 Connor Avenue
Collingwood, Ontario
Welcome to 89 Connor Ave - a wonderful family home that offers comfort, space, and the kind of everyday ease that makes life feel just right. Thoughtfully laid out and filled with natural light, it's a place where gatherings come naturally and family routines run smoothly. The home features a bright, open-concept living space with inside entry to the garage and a handy man door leading to the fenced backyard. The spacious eat-in kitchen provides plenty of cabinetry, stainless steel appliances, and a walkout to the yard - ideal for busy mornings or relaxed weekend meals. Upstairs, you'll find three good-sized bedrooms. The primary suite stands out with cathedral ceilings, large walk-in closet and semi-ensuite access to a generous 4-piece bathroom complete with a soaker tub and separate shower. The basement adds valuable flexibility with a 4th bedroom, a 3-piece bathroom, and excellent storage - perfect for a teen retreat, in-law space, or visiting guests. Outside, the private, fully fenced backyard features a large deck, offering a great spot to unwind or entertain. Full of warmth and convenience, this beautiful family home is located in the highly desirable Georgian Meadows community - a safe, family-focused neighbourhood with its own play park and direct access to Collingwood's scenic hiking trails. Ideally close to ski hills, golf, shopping, and everyday amenities, it offers a lifestyle that truly checks all the boxes. (id:50886)
Keller Williams Experience Realty
32 Matchedash Street N
Orillia, Ontario
CASH FLOW FROM DAY 1: Here is your chance to add a Freehold, Mixed Use, Multiplex to your portfolio. Located just minutes from Orillia's Growing, Vibrant Waterfront, this well maintained, HANDS OFF INVESTMENT property with LOW ANNUAL EXPENSES, features FIVE INCOME PRODUCING UNITS with long term, stable tenants, making it the perfect addition or start to an investment portfolio. Unit Details - SUITE 101: Main Level Commercial unit, Tenanted by Salon - SUITE 102: Main Level Commercial Unit, Tenanted by Law Office - UNIT A: Second Level Residential Unit, 3 Bedrooms, 1 Bathroom - UNIT B: Lower Level Residential Unit, 2 Bedroom, 1 Bathroom, Tenanted by same Law Office - UNIT C: Lower Level Residential Unit, 1 Bedroom, 1 Bathroom - Possibility to subdivide a commercial unit into a 6th unit. Additionally, the property features a Newly Paved Parking Lot (2023) with 15 parking spaces, and over $100,000 worth of upgrades and updates since 2022, including a renovation in Suite 102, Unit B, and Unit C (2025). This property stands out from the rest with its strong tenant mix with long term, reliable occupants, future development options, ideal location just seconds from the waterfront, staple amenities and stores. This is a rare opportunity to purchase a cash flow positive investment early into the gentrification and growth of an established city. (id:50886)
Right At Home Realty
170 Kempenfelt Drive
Barrie, Ontario
Top 5 Reasons You Will Love This Home: 1) Perfectly positioned directly across from Kempenfelt Bay, offering breathtaking and unobstructed lake views 2) Whether you envision a full renovation or a complete tear-down, this property provides endless potential to craft a custom dream home in one of Barrie's most coveted settings 3) Rare opportunity to own a historic Victorian showcasing timeless architectural charm, heritage character, five bedrooms, two full bathrooms, a newer furnace (2024), and air conditioner (2023) 4) Encircled by established homes and mature landscapes, this property delivers an exceptional address in a desirable neighbourhood 5) Enjoy unmatched walkability to beaches, boat launches, scenic biking trails, restaurants, cafés, and the very best of Barrie's vibrant waterfront lifestyle. 2,674 above grade sq.ft. plus an unfinished basement. *Please note some images have been virtually staged to show the potential of the home. (id:50886)
Faris Team Real Estate Brokerage
5 Cherry Hill Lane
Barrie, Ontario
Welcome to your new home in the heart of Barrie! This stunning, 3-bedroom, 3.5-bathroom townhome offers luxurious living in a vibrant community, just steps from the Go Train. The spacious layout is perfect for entertaining, featuring a modern kitchen with stainless steel appliances, white cabinetry, a pantry, and sliding glass doors to a huge private terrace. The living room boasts large windows that fill the space with natural light, overlooking a park, and laminate flooring. Each bedroom is a retreat with ample closet space and an en-suite bathroom for ultimate privacy and convenience. The primary suite is a true oasis, complete with a beautiful walk-in shower, walk-in closet, and private balcony. Additional highlights include an unfinished basement for extra storage, garage entry to the home, a two-car garage, one exterior parking space, main floor laundry, and access to a community park.Conveniently located near shops, restaurants, schools, and transit, Go Station, this townhome offers the best of city living. Don't miss out on this opportunity to live in luxury. Schedule your showing today! (id:50886)
RE/MAX Real Estate Centre Inc.
55 Sagewood Avenue
Barrie, Ontario
BRAND-NEW END UNIT TOWNHOME WITH MODERN UPGRADES & QUICK CLOSING AVAILABLE! Move right into this stunning brand-new end-unit townhome, part of the highly desirable Ventura South Townhome Collection, offering 1,650 sq ft of beautifully designed living space with 3 bedrooms and 3 bathrooms. Priced to sell and ready for quick closing, this home delivers exceptional value and peace of mind with a 7-year Tarion Warranty. Located near HWY 400, the South Barrie GO Station, walking and cycling trails, top-rated schools, shopping, and dining, with quick access to golf and Friday Harbour Resort offering year-round recreation. Curb appeal impresses with a charming covered front porch and a stylish front door with a frosted glass insert and transom window that fills the entryway with natural light. With no sidewalk in front, enjoy parking for two vehicles in the driveway. Upgraded laminate and tile flooring enhance the main level, laundry room, and bathrooms, offering durability and a modern aesthetic. The open-concept kitchen showcases quartz countertops, white cabinets, a tile backsplash, stainless steel chimney-style range hood, French-door refrigerator, electric range, dishwasher, and a large island with breakfast bar seating for five. The adjacent great room offers a bright, welcoming space with a walkout to the partially fenced backyard featuring wood privacy fencing along the rear and side lot lines and a convenient gate. Completing the main level is a powder room and a laundry room with garage access, a side-by-side Whirlpool washer and dryer, overhead storage cabinets, and a clothing rod. Upstairs highlights upgraded laminate flooring throughout the hall and bedrooms, a 4-piece main bathroom with a quartz-topped vanity, and a primary bedroom with two walk-in closets and a 3-piece ensuite. Central air conditioning, quality upgrades, and modern finishes throughout make this new #HomeToStay a standout choice in one of Barrie's most convenient neighbourhoods! (id:50886)
RE/MAX Hallmark Peggy Hill Group Realty
2909 - 39 Mary Street
Barrie, Ontario
BRAND-NEW 2-BED PLUS DEN CONDO WITH VIEWS OF KEMPENFELT BAY, OWNED PARKING & LOCKER! Rise above it all in this brand-new, never-occupied condo on the 29th floor of 39 Mary Street, offering over 1,000 square feet of bright, modern living with breathtaking views at every turn. Nearly every room is wrapped in floor-to-ceiling windows, filling the home with natural light and capturing panoramic views of Kempenfelt Bay, the marina, the city skyline, and the iconic Spirit Catcher. The sleek kitchen showcases built-in appliances, contemporary cabinetry with warm wood accents, under-cabinet lighting, and polished countertops, complementing the open living and dining areas with a sophisticated, cohesive design. The spacious primary bedroom features a walk-in closet and a modern 4-piece ensuite with a glass-walled walk-in shower and dual vanity, joined by a bright second bedroom and a flexible den ideal for work or a creative space. Everyday convenience shines with in-suite laundry, an owned garage parking space, and a storage locker. Perfectly positioned in Barrie's vibrant downtown, steps from the waterfront, Heritage Park, trails, restaurants, cafes, shops, and transit, this exceptional residence also grants access to resort-inspired amenities including an infinity pool, fitness centre, fire-pit and BBQ area, business lounge, and elegant indoor and outdoor dining spaces. Modern design, panoramic views, and a vibrant downtown address, this is elevated living in Barrie! (id:50886)
RE/MAX Hallmark Peggy Hill Group Realty
157 Mary Street
Clearview, Ontario
Welcome to 157 Mary St., Creemore - a charming all-brick bungalow on a private corner lot backing onto open fields with no side neighbours. This meticulously maintained 3-bedroom, 2.5-bath home offers approx. 1,900 sq. ft. of finished living space, featuring gleaming hardwood floors, a cozy fireplace, and a layout that blends luxury with comfort. Step outside to your private, landscaped oasis - complete with an interlock firepit area and main-level walkout, perfect for entertaining or relaxing evenings under the stars. The oversized 6-car driveway and insulated, heated double garage (currently converted into an impressive entertainment space) provides plenty of flexibility. Recent upgrades include a Generac backup generator, high-efficiency Green-approved windows and doors (with a 25-year transferable warranty), new light fixtures, and top-tier appliances including a KitchenAid range and premium refrigerator. The concrete-slab crawl space offers 5-ft ceilings, lighting, and exceptional storage. Plus, enjoy peace of mind with 1.5 years remaining on the Tarion Warranty. Beyond the home itself, the lifestyle here is unbeatable. You're steps from Creemore Springs Brewery-Ontario's original craft brewery- plus Mill Street's beloved boutiques, cafés, and artisanal shops like Heirloom142, Curiosity House Books, and The Bank Café (famous for its carrot cake and weekend cinnamon buns!). Explore the village's charm with a self-guided heritage tour, the tiniest jail-turned-museum in North America, lively farmers' markets, and the annual Copper Kettle Festival. Outdoor lovers will enjoy nearby lavender fields, Bruce Trail hikes, ski resorts, beaches, and local sports clubs-all minutes away. Move-in ready and worry-free, this home isn't just a property- it's your front-row seat to Creemore's warm, small-town lifestyle. Don't miss it! (id:50886)
Century 21 B.j. Roth Realty Ltd.
20 Rochester Drive
Barrie, Ontario
1 year New, Like New! Beautiful Detached House with 4 Bed 3 Bath and a 2-Car attached Garage Located in South Barrie. Bright, Spacious and Open Concept Layout with a large great room & dining room. Open Concept Kitchen with Breakfast Area. Walkout to the Backyard. Entrance from the garage to mud room with walking closet. 2nd floor laundry. Minutes to Big Box Retail Outlets and Lake Simcoe. 10 Minutes to Hwy 400, 5 minutes to Barrie Go-Station for easy commute to Toronto. Close to Kempenfelt Bay with numerous parks, beaches, marinas, hiking trails. Along Mapleview is a variety of great shopping, dining and Popular Chain Restaurants. 20 Minutes to Johnson's Beach and Georgian College. Require: Job Letter, full credit report with score, last 3 Pay Slips, IDs, References, Rental application. (id:50886)
RE/MAX Crosstown Realty Inc.
63 Shepherd Drive
Barrie, Ontario
Indulge In Modern Elegance 2-Storey Detached 4 Bedroom With 3 Washrooms. Home Has Many Updates And Upgrades!!! The Open-Concept Design Seamlessly Connects The Great Room, Dining Area, Chef's Kitchen And Breakfast Area. The Kitchen Is Equipped With Stainless Steel Appliances, Custom Cabinetry, And Expansive Countertops, Which are perfect for both everyday meals and entertainment. The Great Room Features Large Window, Pot Lights And Fireplace. No Carpet. Large Windows And Sliding Door To Backyard Flood The Interior With Natural Light And Offer Picturesque Views Of The Private Backyard. The Primary Bedroom Has A Luxurious 4 Piece Ensuite With Freestanding Tub And Separate Glass Shower. All 4 Bedrooms come with W/I Closet. Great Family Friendly Location Close To All Amenities. (id:50886)
Homelife/miracle Realty Ltd

