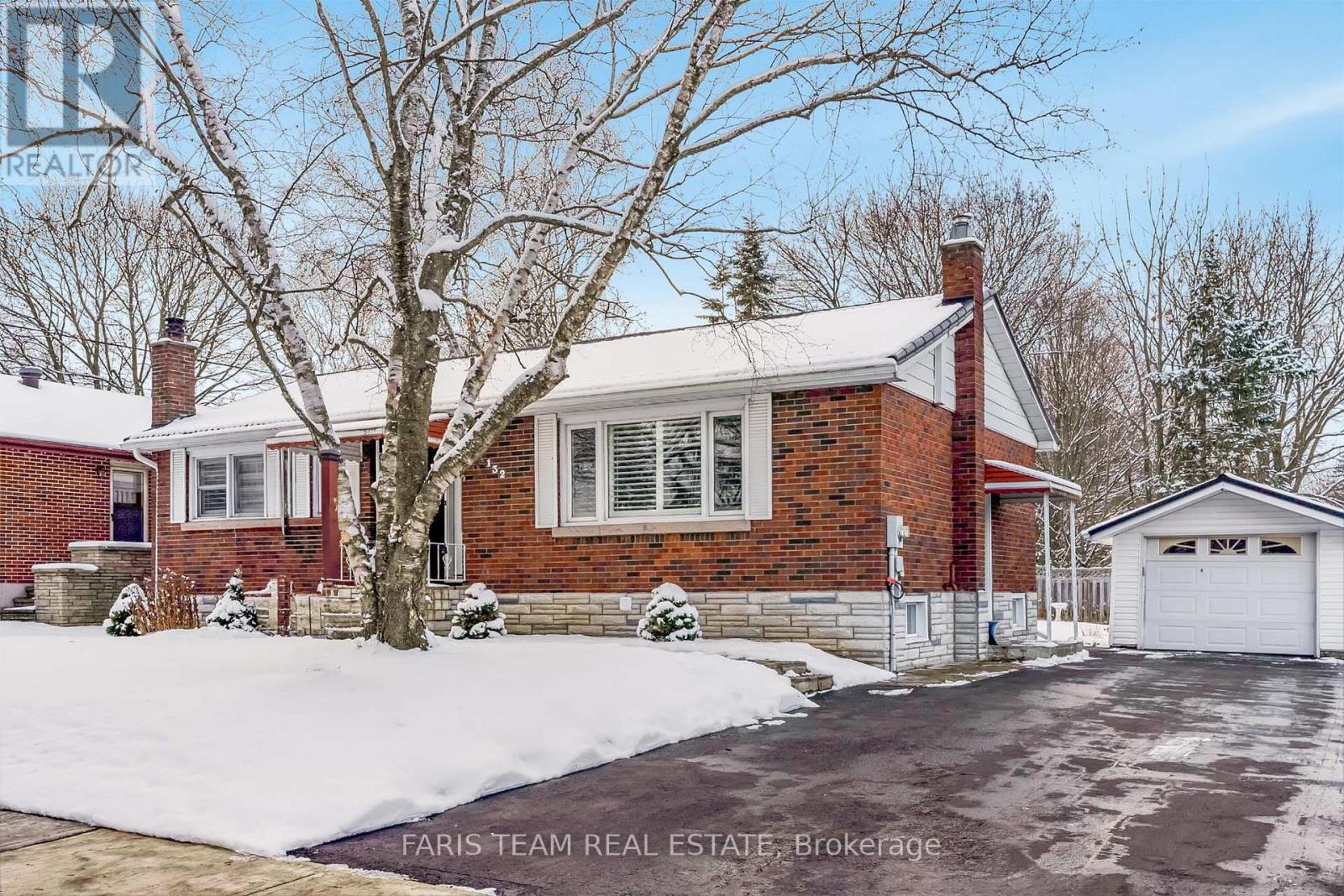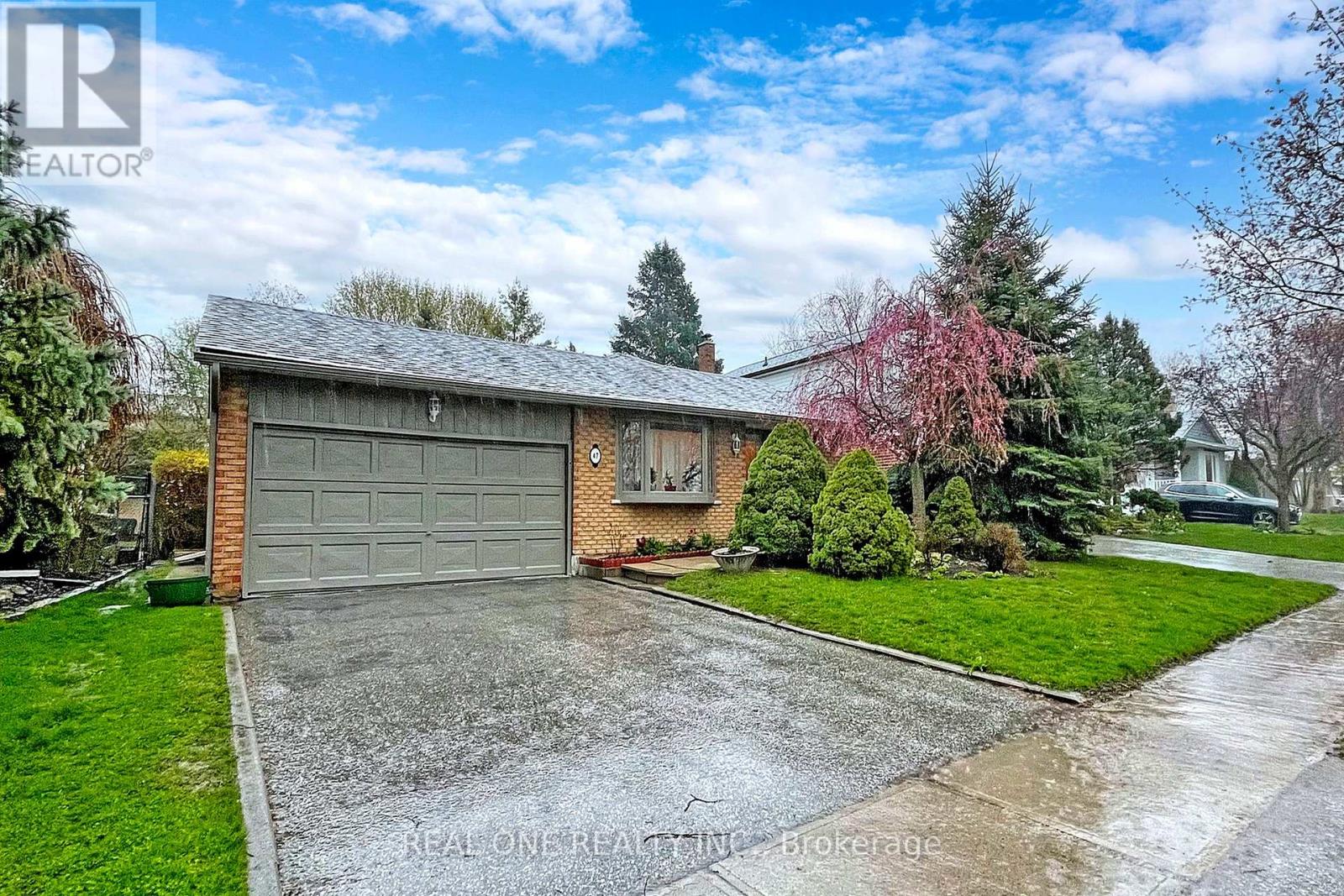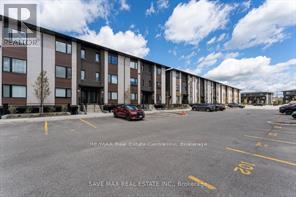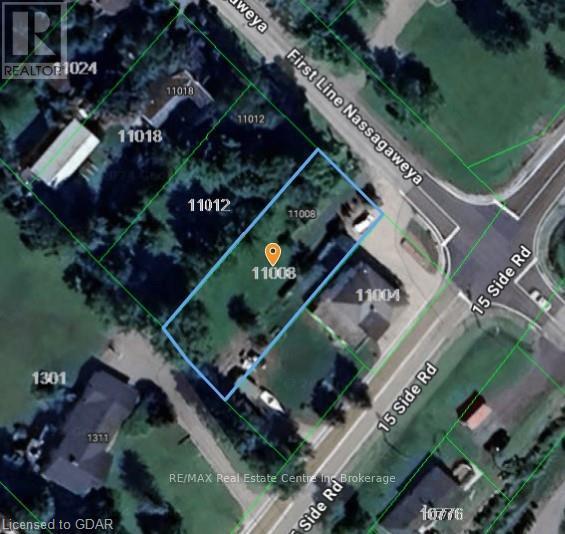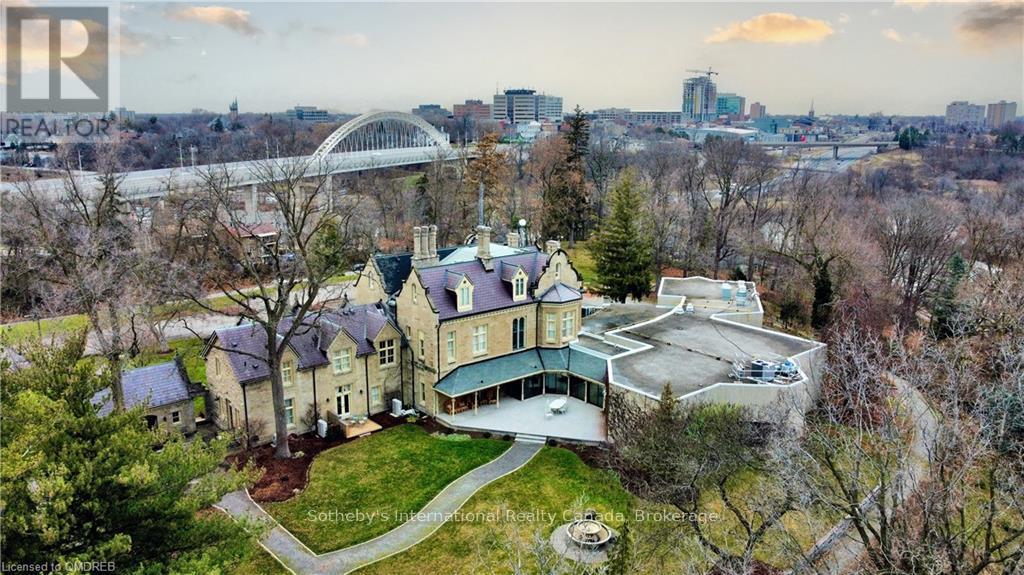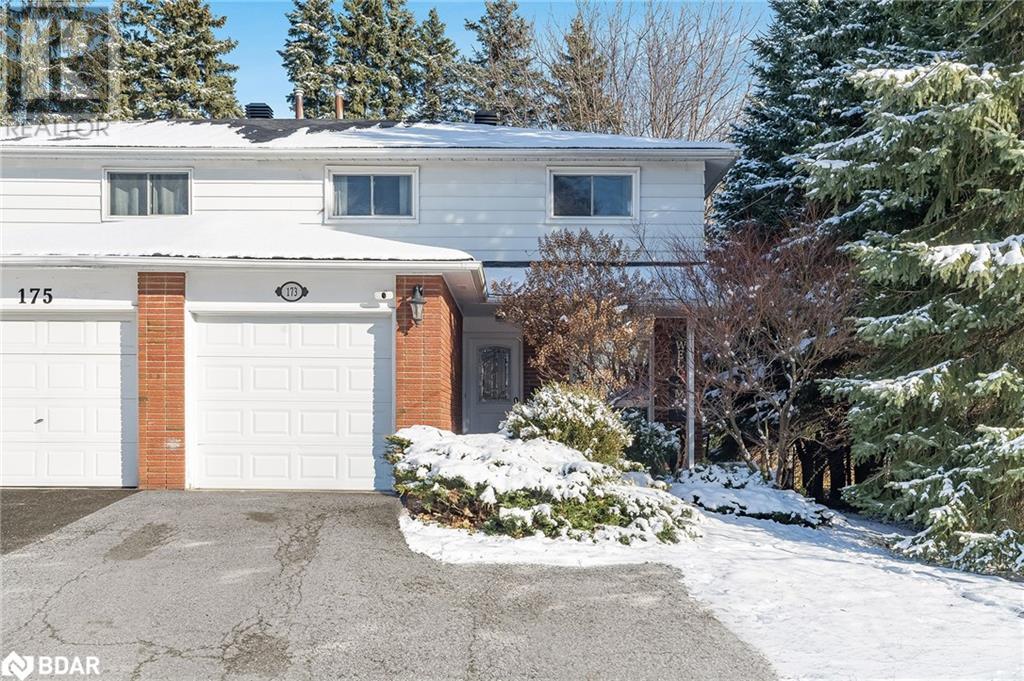33 Frank Street
Wasaga Beach, Ontario
Top 5 Reasons You Will Love This Home: 1) Fantastic opportunity for investors or homebuyers seeking income while enjoying their own space, this property was renovated in 2019 with stunning finishes and offers 3+3 bedrooms spread across two levels with a generous 2,427 square feet of living space, including a main-level residence and a legal accessory dwelling unit below 2) Nestled in a peaceful residential neighbourhood settled on a spacious lot, featuring a bright and airy main level with three bedrooms, an open-concept living room, kitchen, and dining area, two full bathrooms, and a side porch with its own private entrance from Helena Street 3) Legal accessory dwelling located on the lower level, accessible from Frank Street providing a light-filled space with three bedrooms, a 4-piece bathroom, an additional 2-piece bathroom, and a welcoming foyer, all enhanced by an open layout and a convenient built-in laundry area 4) Both units beautifully designed with soft white walls, built-in electric fireplaces, custom bookshelves, and elegant quartz countertops, each featuring its own private deck or patio, as well as separate parking spaces for added convenience 5) Located in Wasaga Beach close to stunning beaches, golf courses, skiing, and water activities, with shopping, schools, churches, and endless recreational options just moments away. 2,427 fin.sq.ft. Age 62. Visit our website for more detailed information. (id:50886)
Faris Team Real Estate
132 Rodney Street
Barrie, Ontario
Top 5 Reasons You Will Love This Home: 1) Pride of ownership radiates throughout this charming home, with recent updates including a newer furnace (2020), a newer central air conditioner (2021), a brand-new front and side door, and a new washer and dryer (2022) 2) Enjoy a move-in ready opportunity with fresh vinyl flooring on the main level, luxury vinyl plank flooring in the basement, and a new gas fireplace that brings added warmth and ambiance to the basement space 3) Unwind in a bright, carpeted 3-season sunroom with lovely views of the backyard 4) Separate entrance to the basement delivering additional flexibility and in-law suite potential 5) Added peace of mind of a steel roof on both the home and detached garage, with a double driveway accommodating three cars, plus one in the garage. 1,937 fin.sq.ft. Age 67. Visit our website for more detailed information. (id:50886)
Faris Team Real Estate
173 Toronto Street
Barrie, Ontario
Top 5 Reasons You Will Love This Home: 1) Well-maintained, bright and spacious semi-detached home featuring four generously sized bedrooms and ample room for growing families and comfortable living 2) Set on a private lot adorned with mature trees, coupled with driveway parking for three cars and a generously sized garage, along with a garden shed in the backyard and a large deck, perfect for outdoor enjoyment 3) Renovated kitchen featuring convenient pot drawers, a built-in desk, a double oven, and a stylish backsplash 4) Peace of mind presented by windows replaced in 2008, a high-efficiency furnace installed in 2009, a rental water heater upgraded in 2024, and a roof in good condition 5) Close to shopping and all the conveniences of Downtown, including the spectacular Barrie waterfront and easy access to Highway 400, great for commuters. Age 52. Visit our website for more detailed information. (id:50886)
Faris Team Real Estate
96 Theobalds Circle
Richmond Hill, Ontario
**Shared main entrance** This bright and spacious 1 + den fully furnished basement apartment is available for move-in immediately. It is situated in a prime location near Bathurst St & Elgin Mills Rd W in the Mill Pond area of Richmond Hill. The space offers an open-concept layout and features a living room, kitchen, bedroom and den. Includes an ensuite laundry for your convenience. Close to all city amenities: GO Transit, bus stops, grocery stores, banks, Mackenzie Health Hospital, and lots more! Easy access to both Highways 400 and 404. Nestled in a quiet, family-friendly neighbourhood, this apartment provides convenience and comfort. Suitable for a working professional or retiree. (id:50886)
Century 21 Leading Edge Realty Inc.
46 Peter Miller Street
Aurora, Ontario
Prestigious 4 Bedroom 3.5 Bath Over 2800 Sq. Ft. Detached Home Located In Aurora's Most SoughtAfter Neighbourhood At Leslie/Wellington. Close To Highway 404, Go Bus, Shopping Plazas And ManyAmenities. Features 9 Ft Ceiling On Main, Hardwood Floors Thru-Out, Oak Staircase, Open ConceptKitchen W/ Island + Granite Countertop, Master Bed W/ 5 Pc Ensuite, Bathrooms With QuartzCountertops, Pot Lights, Interlock Backyard, & Up To 6 Parking Spots. **** EXTRAS **** S/S Fridge, Stove, Dishwasher, Rangehood. Washer & Dryer, Central A/C, 2 Garage Door Opener, AllLight Fixtures, Window Coverings. (id:50886)
Century 21 Heritage Group Ltd.
47 Howlett Avenue
Newmarket, Ontario
Client RemarksCozy And Well Maintained Home Located In A Desirable And Mature Neighborhood. Large Living And Dining Area With Beautiful French Door. Walk To Deck. Spacious Bedroom With 3 Pieces Ensuite Lovely Backyard **** EXTRAS **** Fridge, Stove, Range Hood, Garage Door Remote Control, Washer and Dryer In Basement Share With Basement Tenant. (id:50886)
Real One Realty Inc.
4 Thomas Street
Adjala-Tosorontio, Ontario
Top 5 Reasons You Will Love This Home: 1) Arrive via the graceful circular driveway or the private path leading to a detached garage/workshop with a secondary driveway, offering abundant parking for residents and guests 2) This century-old home, built in the 1800s, boasts stunning curb appeal with its captivating wraparound porch, embodying timeless elegance 3) Enjoy the expansive layout with high ceilings, grand baseboards, five generously sized bedrooms, a main level laundry room, a cozy sunken family room, a country kitchen, a formal dining room, and an elegant parlour 4) Discover three distinct staircases, including one to the charming upper office, another to a secluded secondary bedroom, and a central staircase connecting the main and upper levels with architectural splendor 5) Nestled on nearly 3 acres on a sought-after street in Glencairn, this property backs onto Webster Road in picturesque Adjala-Tosorontio Township, with mature trees, a creek on the west side, and only three neighbours, this serene retreat offers a park-like atmosphere while being conveniently close to Alliston, Base Borden, the Honda Plant, Airport Road, and Barrie. 3,863 fin.sq.ft. Age 125. Visit our website for more detailed information. (id:50886)
Faris Team Real Estate
1826 Quantz Crescent
Innisfil, Ontario
Top 5 Reasons You Will Love This Home: 1) Custom-built home commanding attention with its awe-inspiring curb appeal, nestled on an expansive 2.17-acre estate adorned by the beauty of mature trees and a serene backdrop of a lush ravine 2) Indulge in luxury with a kitchen that defines sophistication, equipped with stainless-steel appliances, rich-toned cabinetry, a cozy breakfast nook perfectly situated for intimate family gatherings, and a seamless transition from the kitchen to the backyard promises a delightful blend of indoor elegance and outdoor entertainment 3) Enjoy the abundance of natural light pouring through the glass courtyard, a sophisticated family and living room each boasting a fireplace for added warmth, and multiple balconies off the bedrooms offer private retreats with scenic views 4) Incredible indoor swimming pool creating a haven of relaxation featuring a fireplace, wood beam accents, and a sliding glass-door walkout to the meticulously landscaped property 5) Property finished with a triple-car garage providing an abundance of storage space for toys or cars and located just a few minutes to Barrie and the Barrie South GO station. 8,409 fin.sq.ft. Age 34. Visit our website for more detailed information. (id:50886)
Faris Team Real Estate
1602 Kale Drive
Innisfil, Ontario
Top 5 Reasons You Will Love This Home: 1) Nestled on a picturesque 1.4-acre lot, this prestigious home welcomes you with a cascading driveway and striking curb appeal, complete with a brick exterior and beautifully manicured surroundings 2) Entertain effortlessly in the open-concept layout, where the tastefully designed kitchen features an expansive centre island and easy access to the back deck, while the family room impresses with its vaulted ceiling and cozy fireplace framed by a stunning stone surround 3) Designed for a growing family, this home offers four spacious bedrooms, including a luxurious primary retreat complete with a walk-in closet and a spa-like 4-piece ensuite featuring a glass-walled shower 4) Create unforgettable moments in the partially finished basement, where a home theatre and games room await, providing the perfect space for laughter and quality time with friends and family 5) Expansive, pool-sized lot boasting a newer composite deck (2018) and a hot tub (2018), making it an ideal outdoor oasis for gatherings, relaxation, and enjoying the beauty of nature. 4,088 fin.sq.ft. Age 37. Visit our website for more detailed information. (id:50886)
Faris Team Real Estate
124 - 326 Carlaw Avenue
Toronto, Ontario
Embrace a lifestyle of comfort and style in this stunning 1,750+ sq. ft. Live/Work Loft. Located416just east of downtown Toronto in trendy South Riverdale this unique space was originally a former textile warehouse and has been meticulously transformed into a 2-bedroom / 3-storey residence that boasts breathtaking 22-foot ceilings, polished cement floors, and an abundance of natural light cascading in through multiple skylights. The sleek open-concept design flows seamlessly through a state-of-the-art kitchen, making it perfect for both entertaining and everyday living. Exposed posts and beams, and visible ductwork add to the industrial charm. The space includes a sumptuous Primary Bedroom on the Mezzanine level, along with a functional second bedroom that can also serve as an office. Ascending to the 3rd floor, youll find a 250 sq. ft. private roof deck with pergola a true oasis in the heart of the city! Residents have access to an additional shared rooftop terrace, and a party room. **** EXTRAS **** Flexible zoning allows for live/work uses. (id:50886)
Royal LePage Terrequity Sw Realty
351 Bond Street E
Oshawa, Ontario
Over 1/2 Acre Premium Lot, Beautiful, Modern, Bright 2 Bedroom 2 Full Bath Bungalow, Kitchen with Quartz Countertops, S/S Appliances, Pot Lights, Laundry Room, Hardwood Floors, Double Crown Moulding, W/O To Large Sundeck From Main Floor Overlooking Fully Fenced Large Garden. Upper Level Only. (id:50886)
Right At Home Realty
404 - 650 Lawrence Avenue W
Toronto, Ontario
Excellent Tridel Mid Rise Building ""The Shermount"", conveniently located, recently renovated. Fantastic, spacious Condo w/ Great Layout, Wall-to-wall Uniform Laminate flooring, 1 Bdrm, 1 3pc Bath (Glass Shower door & Panel), Galley Kitchen Overlooks Combined Living & Dining w/ Sliding doors to Open Balcony facing south w/ unobstructed views allowing lots of sunlight. Primary Br. w/ Walk-in Closet. Ensuite Laundry. 1 Locker (P2) & 1 Parking (P1). Plenty of Visitors Parking. Maint. Fee includes all utilities. Quick Access to Allan Rd. & 401, short walk to Schools, Subway, Ttc, 1 Subway Stop to Yorkdale Mall. Near Lawrence Allen Shopping Mall. **** EXTRAS **** Fridge (GE), Stove (KitchenAid), Built-in Microwave (Magic Chef), Dishwasher (Whirlpool), Washer & Dryer, Parking (P1) & Locker (P2) are owned. (id:50886)
Fortes Realty Inc.
56 Cindy Lane
Lisle, Ontario
Top 5 Reasons You Will Love This Home: 1) Impeccably kept residence offering a haven for a growing family, situated on a secluded 1-acre lot within Silver Brooke's prestigious estate community 2) Sunlit main level providing an ideal space for family gatherings, featuring an expansive and beautifully finished kitchen with new quartz countertops (2024) and a quartz backsplash, a dining room, a living room, and the benefit of a large family room, all boasting gleaming hardwood flooring 3) Upstairs, discover three spacious bedrooms, including a primary bedroom complete with a 5-piece ensuite 4) Recent enhancements include freshly painted walls (2024), new engineered hardwood flooring on the upper level (2024), quartz countertops in the bathrooms (2024), and all new handles and hinges on the interior doors 5) Outside, the backyard oasis flaunts a sizeable deck with a hot tub and ample space to accommodate a pool, a backup generator for added peace of mind, and is ideally located close to Silver Brooke Golf Club and a short drive to Alliston with all the amenities that you would need. Age 19. Visit our website for more detailed information. (id:50886)
Faris Team Real Estate Brokerage
124 Farm Gate Road
The Blue Mountains, Ontario
Top 5 Reasons You Will Love This Home: 1) Custom-built by Previn Court Homes luxury mountainside chalet nestled at the base of Blue Mountain, surrounded by the serenity of nature and a 10-minute walk to The Village at Blue Mountain 2) Meticulous and well-thought out quality details throughout including custom milled feature walls, wood ceilings, oak engineered hardwood flooring, and radiant in-floor heating to keep warm during the cooler months 3) With 10' ceilings throughout, the main level boasts a one-of-a-kind chef's kitchen with luxury appliances, a separate dining room, an inviting living room with a gas fireplace, and a conveniently located laundry room with access to the heated double car garage as well as access to the lower level 4) The lower level presents a spacious recreation room with a gas brick fireplace accentuated by a custom timber beam mantel, a wet bar, an additional bedroom, and twin custom milled ski lockers 5) Enjoy the nearby community of Blue Mountains offering skiing, beaches, water features, trails, forests, a vast acreage of public parkland, breathtaking panoramic views, and the convenience of nearby towns Collingwood and Thornbury. 5,426 fin.sq.ft. Age 7. Visit our website for more detailed information. *Please note some images have been virtually staged to show the potential of the home. (id:50886)
Faris Team Real Estate Brokerage
4 Callander Crescent
Alliston, Ontario
Top 5 Reasons You Will Love This Home: 1) Situated in a beautifully manicured neighbourhood, ideally located close to in-town amenities and just moments away from Honda 2) Enjoy the ease of having a primary bedroom and a laundry room on the main level, providing a stair-free living experience 3) Expansive basement designed for entertaining with plenty of space for gatherings, recreational activities, and unwinding 4) Delight in outdoor living with a charming front porch and a well-sized deck, great for hosting family barbeques, or simply soaking up the serene surroundings 5) Experience warmth and comfort with two elegant gas fireplaces, creating inviting focal points. 2,580 fin.sq.ft. Age 20. Visit our website for more detailed information. (id:50886)
Faris Team Real Estate Brokerage
54 Tennant Drive
Rideau Lakes, Ontario
This house is under construction. Images of a similar model are provided, however variations may be made by the builder. Located on a 1.49 acre lot, The ‘Jameson’ Model by Mackie Homes welcomes you with ~1530 sq ft of living space, quality craftsmanship & a beautiful design. A front covered porch leads into the open-concept layout that is perfect for entertaining. The chef’s kitchen features stone countertops & an island that increases the prep space. Open sightlines are offered along with access to the back covered porch. Two bds & two bths are provided including the primary bd w/a walk-in closet & a 4pc ensuite. A dedicated laundry room w/linen storage & interior access to the 2-car garage completes this wonderful property., Flooring: Mixed (id:50886)
Royal LePage Team Realty
1166 Jamieson Lane
Horton, Ontario
This house is under construction. Images of a similar model are provided, however variations may be made by the builder. Located in a thriving community, this home offers a wonderful lifestyle with the convenience of shopping and access to Highway 17 close by. The ‘Smith’ Model by Mackie Homes features approximately 1995 sq ft of living space, and an open concept layout that is filled with light. The kitchen is equipped with ample storage and preparation space, a spacious centre island, and granite countertops. From here, clear sightlines are afforded into the dining room, and the great room that details a fireplace and entrance to the deck and backyard. Three bedrooms & three bathrooms provide plenty of space, including the lovely primary bedroom that benefits from a walk-in-closet & a 5-pc ensuite. Complete with an at-home office, and a family entrance/laundry room with interior access to the 3-car garage. Some photos have been digitally altered., Flooring: Mixed (id:50886)
Royal LePage Team Realty
14 Lily Lane
Guelph, Ontario
Your search ends here!!! Brand new upper-level stacked townhome, this 3 Bed and 3 Bath Upper-Level Condo Townhouse in an Ideal Location in Guelph's South End. These Units Are Surrounded by All of the Best Amenities Guelph Has to Offer, Building Is In A+ Location with Steps from All Amenities and Minutes To 401. Luxurious Townhouse Comes with A Designer Kitchen, Large Quartz Island, Quartz Countertops Throughout, Carpet-Free Main Floor, Glass Showers in The Principal Room, Luxury Ensuite, 9 Ft Ceilings on the Main Level Stainless Steel Kitchen Appliance Package, Fridge, Stove, Washer/Dryer, Water Softener, And One Parking Spot **** EXTRAS **** $200.00 less rent for Jan - March 2025 (id:50886)
RE/MAX Real Estate Centre Inc
11008 First Line
Milton, Ontario
Rare .25 acre turn-key building lot in the charming Village of Moffat offers a prime development opportunity! Surrounded by prestigious executive homes, this highly sought-after neighborhood offers natural gas and high-speed internet. With a building permit, house plans, septic plan and new well, you are ready to build! Conveniently located with easy access to Guelph, Milton, the 401, and Hwy 6, this ideal location is perfect for creating your dream home. Don't miss the chance to turn your vision into reality in Moffat! 11012 First Line (next door) is also for sale. (id:50886)
RE/MAX Real Estate Centre Inc
109 St. Paul Crescent
St. Catharines, Ontario
Every once in a while, an opportunity presents itself to acquire a truly spectacular property; a property so unique and special, that it must be seen to be understood. Rodman Hall is such a property. Originally built in 1857 as a private home, and operated for years as an art gallery, this remarkable estate has been completely rebuilt into a breathtaking boutique hotel and banquet hall/events centre. Situated on a very private lot with over 7 acres overlooking downtown St. Catharines, this stunning facility offers 13 lavish hotel rooms and a variety of exquisite event spaces including meeting rooms, a large bar area, and a banquet hall that can accommodate up to 150+ seated guests. Anchored by a brand new state-of-the-art commercial kitchen, walk-in coolers, and a dock-level loading bay, the event facilities are ideal for banquets, corporate events, weddings, and more! The zoning allows for institutional uses as well. The sprawling grounds include a large parking lot, beautiful lawns, and a botanical forest with an outdoor amphitheatre and paths leading down to Twelve Mile Creek. The current owner recently completed a comprehensive renovation of the property; restoring and updating nearly every aspect of the building including electrical, HVAC, plumbing, roofing, mechanical and building systems as well as all of the bathrooms, surfaces, fixtures and the many opulent heritage elements. Custom high-grade carpet has even been installed on the grand staircase, bearing the crest of the original owner. No expense was spared in the renovation - a legacy project that truly was a labour of love. Now offered for sale, this landmark hold tremendous potential waiting to be realized! (id:50886)
Sotheby's International Realty Canada
501 - 1379 Costigan Road
Milton, Ontario
Situated In Miltons Clarke Neighborhood, This Two-Bed Plus Den, 2 Bath And 2 Parking Unit With 5th Floor Views Is A Must-See! Featuring 9-Foot Ceilings, Hardwood Floors, Spacious Kitchen Complete W/ Lots Of Storage Incl. Pantry, Granite Counters & Stainless Ss Appliances. Plenty Of Living Space With Natural Light Leading To Your Private Balcony. Surrounded By Great Parks, Schools, And Quick Access TO All Amenities (Shopping, Dining, Go, Highway And More) **** EXTRAS **** Water & Hwt Included in Rental Cost. Tenant To Pay All Remaining Utilities. (id:50886)
RE/MAX Real Estate Centre Inc
2970 Mountain Road
Stone Mills, Ontario
Breathtaking 27-acres nestled in the rolling landscape of the Canadian Shield, featuring majestic old-growth White Pine and hardwood trees bordered by 3 serene ponds, each adorned with white and yellow water lilies that show their beauty in the summer. 2 cabins grace this peaceful retreat: a large cabin designed for artistic inspiration and a newly-built cabin with floor-to-ceiling views of a picturesque pond, where beavers can be seen busily maintaining their dam and lodge. The area also attracts visits from an otter family. Listen to a symphony of resident bullfrogs harmonizing with summer warblers in the towering pines around the cabin. Thousands of sapling White Pine, White Birch, and Oak trees have been planted throughout. Mosses and lichen cover the granite ridges, creating a natural tapestry that invites peaceful contemplation or long, walks through the rolling hills. A stand of 30-foot tall Red Pines lines the road along the 3rd pond offering privacy. The new cabin includes a spacious, fully screened sitting area, perfect for meals or enjoying the view. Equipped with a refrigerator, toaster, and microwave, the cabin is ready for use with the addition of a generator or inverter for power. For those with a vision for development, there are 2, possibly 3, potential severances available, offering the promise of near-total privacy for each future home, presenting a unique opportunity. Only a 3 minute drive to the beautiful public access to Fifth Depot Lake for boating, swimming, fishing, picnics. Rare to find such a stunning lot just 15 min. from Tamworth with essential amenities and only 40 minutes from Highway 401, making it far more accessible than many Canadian Shield properties further north. The drive to the property along the main road is one of the most scenic in Ontario, with a series of ponds brimming with white water lilies, culminating in the ponds on this enchanting estate. Please do not enter the property unless accompanied by your agent. (id:50886)
Mccaffrey Realty Inc.
26 Balmer Road
North Kawartha, Ontario
Ideal for first-time homebuyers and retirees! On a very private .675 acre lot, this charming 760sq/ft house is less than 2 minutes from Apsley. Recent upgrades include: a screened in room, new flooring, a new septic system (2019), a new roof (2016), insulation, an updated electrical panel, and a new three-piece bathroom with a beautiful tiled shower with custom glass door. There is no shortage of storage space with 3 recently updated sheds (1 with hydro) Inexpensive heating costs and property tax! **** EXTRAS **** 2 Canoes Behind Shed. (id:50886)
Ball Real Estate Inc.
173 Toronto Street
Barrie, Ontario
Top 5 Reasons You Will Love This Home: 1) Well-maintained, bright and spacious semi-detached home featuring four generously sized bedrooms and ample room for growing families and comfortable living 2) Set on a private lot adorned with mature trees, coupled with driveway parking for three cars and a generously sized garage, along with a garden shed in the backyard and a large deck, perfect for outdoor enjoyment 3) Renovated kitchen featuring convenient pot drawers, a built-in desk, a double oven, and a stylish backsplash 4) Peace of mind presented by windows replaced in 2008, a high-efficiency furnace installed in 2009, a rental water heater upgraded in 2024, and a roof in good condition 5) Close to shopping and all the conveniences of Downtown, including the spectacular Barrie waterfront and easy access to Highway 400, great for commuters. Age 52. Visit our website for more detailed information. (id:50886)
Faris Team Real Estate Brokerage


