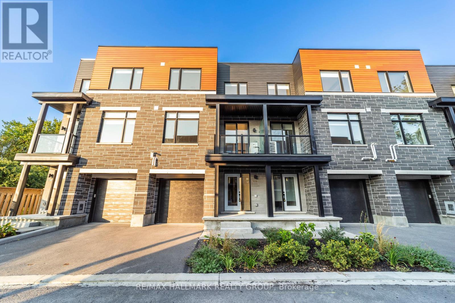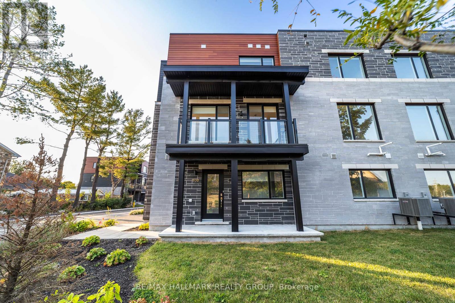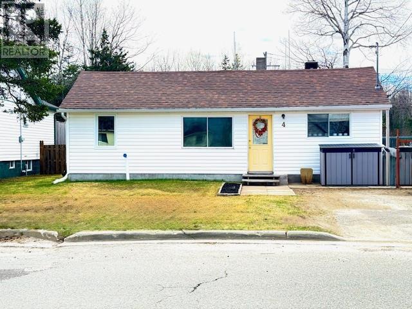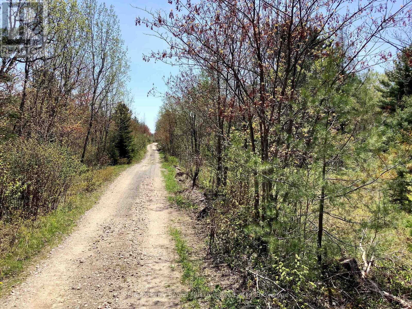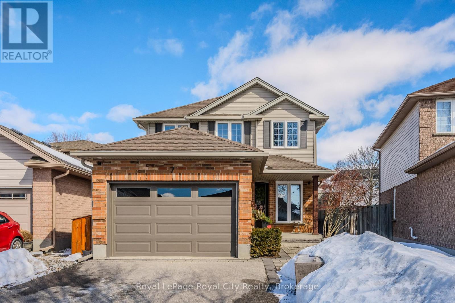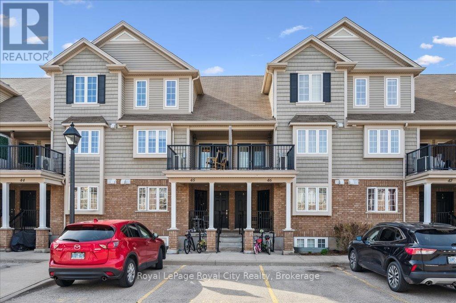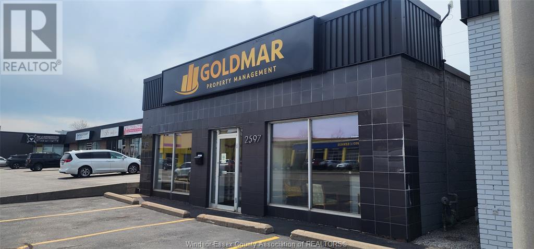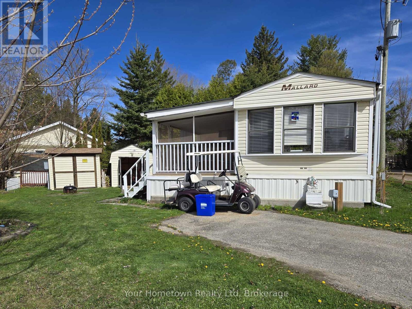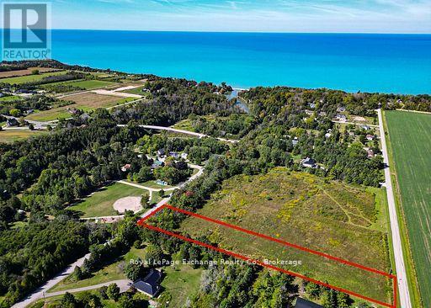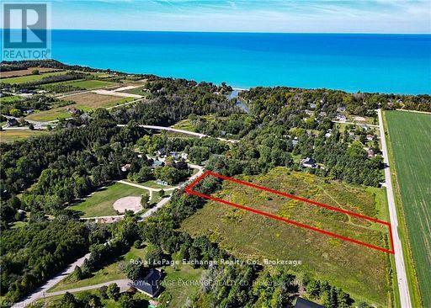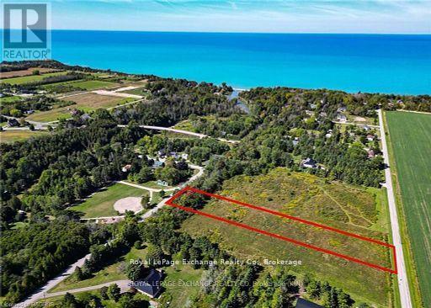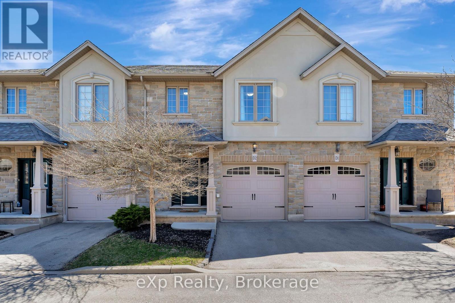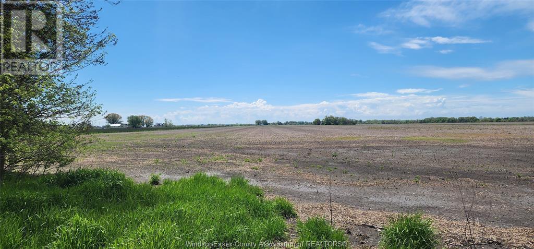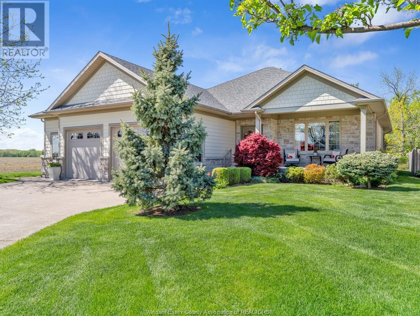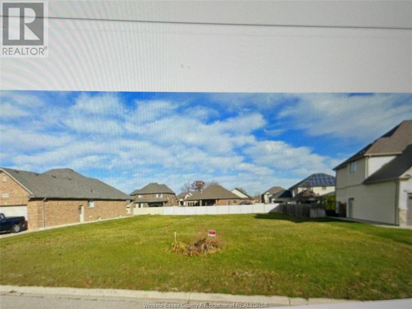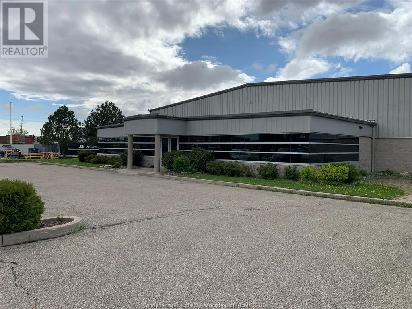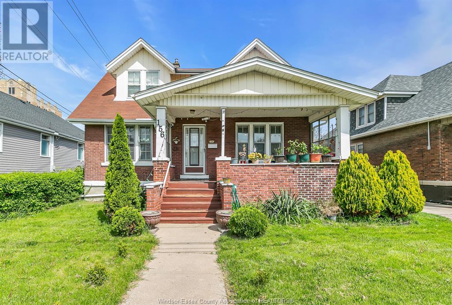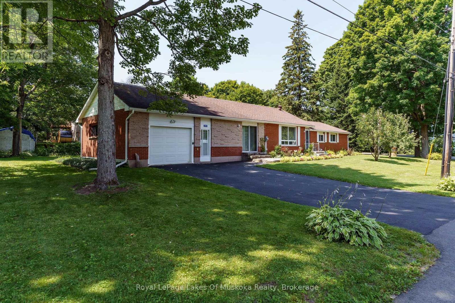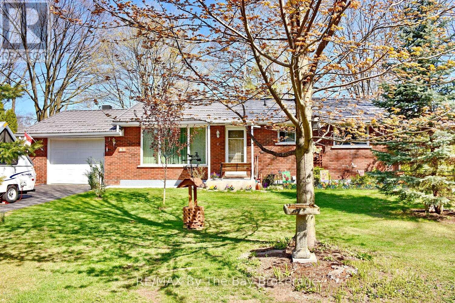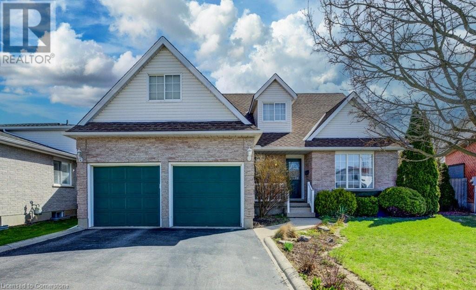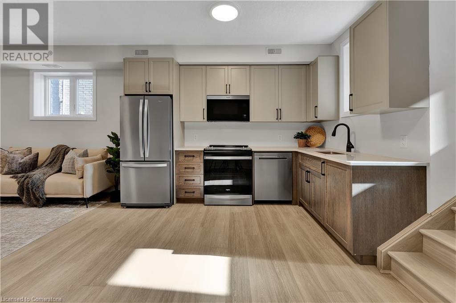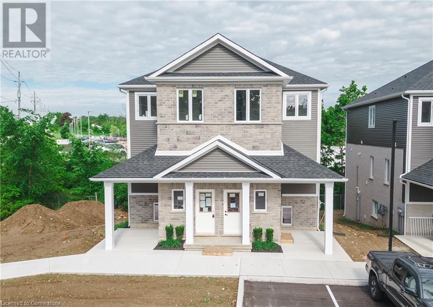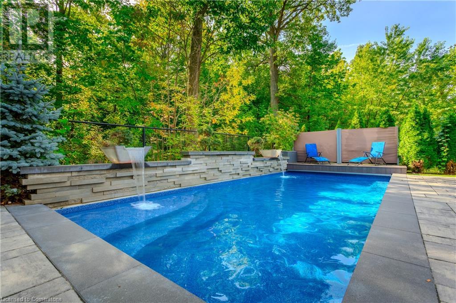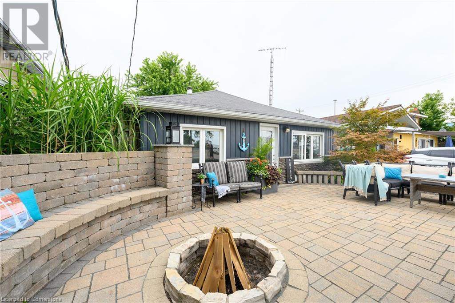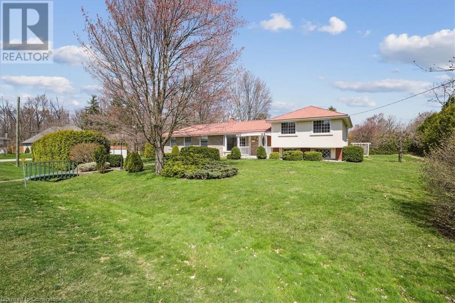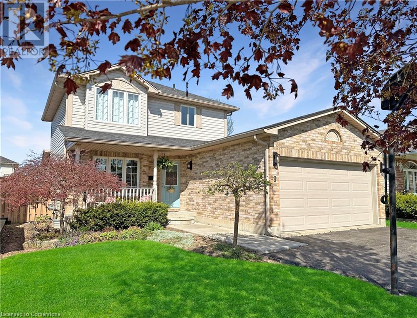816 Star
Ottawa, Ontario
Open House: Sunday May 18 2:00-4:00pm. This custom-built gem boasts 1880 sqft of luxury living, perfect for entertaining friends & family. With 2 spacious bedrooms, 2 dens & 4 beautiful bathrooms, it's designed for comfort & style. The interior features only hardwood & ceramic floors & no popcorn ceilings, ensuring a modern, sophisticated look. Quality is paramount; this home is second to none. The chef's kitchen is a delight, complete with a giant island & bar seating. The combined living/dining is thoughtfully laid out. The primary bedroom is a true oasis, featuring a walk-in closet, ensuite bath & an oversized window that fills the room with light. Located just 800m from Starbucks & Farmboy, within steps of the new T&T Grocery, shopping, restaurants, & essential amenities, you have everything your doorstep. The family-friendly neighbourhood is the cherry on top, offering a warm & welcoming community for all. Call this beautiful home your own. Don't miss out; unlock the door to your dream lifestyle. (id:50886)
RE/MAX Hallmark Realty Group
800 Star
Ottawa, Ontario
Sleek, Sun-Filled End-Unit Designed for Entertainers. Discover a bright and spacious south-facing end-unit townhome that blends upscale design with effortless comfort. Perfect for those who love to entertain. With 4 bedrooms, 4 bathrooms and over 1,730 sq ft of beautifully curated space, this home is a true standout. Bathed in natural light from sunrise to sunset, the open-concept main floor flows seamlessly from a stylish kitchen to dining and living spaces. Ideal for hosting cocktails, dinner parties or cozy nights in. Step outside to a generous yard with southern exposure, where you can create your dream outdoor lounge or garden retreat. No carpet here, only rich hardwood and sleek ceramic tile for a modern, low-maintenance lifestyle. The spacious primary suite offers a private escape, complete with a full ensuite and plenty of room to unwind.Located in a calm, quiet neighbourhood that feels tucked away yet just steps from the new T&T Supermarket and an 800m stroll to Starbucks, Farm Boy and a variety of restaurants and shops. Everything you need, right where you want it. If you are looking for a space to host, room to grow and peace to recharge... this home delivers it all. (id:50886)
RE/MAX Hallmark Realty Group
118 Mojave Crescent
Ottawa, Ontario
This spacious 3-bedroom, 3-bath, 2010 Tamarack end unit townhome offers a perfect blend of modern comfort and convenience in the heart of Stittsville. With its open concept layout and thoughtful design, this home is ideal for families, professionals, or anyone seeking a convenient lifestyle. As you step inside, you are greeted by an inviting foyer that leads to a bright and airy living area and home office to your left offering function and comfort. The open-concept kitchen features ample cabinetry, modern appliances, and a bar style counter, making it a chef's delight while enjoying casual meals in the adjoining dining nook. Main level office with powder room makes working from home a breeze! Primary bedroom adorns a large ensuite with separate bath/shower. Bonus Second level laundry. The fully finished basement is a highlight, featuring a spacious family room complete with a 2nd gas fireplace, creating the perfect spot for movie nights or game days. The lower level also offers additional storage space, maximizing functionality. Situated in a prime location, full fenced yard, this end unit townhome provides easy access to schools, local shops, groceries, dining, parks, and recreation, as well as easy access to the 417 highway for effortless commuting. (id:50886)
Real Broker Ontario Ltd.
1982 Marchurst Road
Ottawa, Ontario
Build your dream this Spring!! 7.58 acre parcel of land in highly sought after, beautiful Kanata North. Multiple site options and plenty of frontage on recently resurfaced Marchurst Road!! The sunsets are breathtaking! 20 minutes to Hwy 417 and 5 minutes to Carp. Superb views of Gatineau Hills included. Showings between 9am-5pm Monday - Friday only. Multiple site options. Buyer to contact City of Ottawa for available zoning options - Tel: 311. Buyer to contact all service providers for service options (see listing attachment). HST in addition. (id:50886)
Royal LePage Team Realty
230 Welland Avenue
St. Catharines, Ontario
Versatile Commercial Building with Residential Income Potential in Prime St. Catharines Location! Welcome to 230 Welland Avenue – a rare and valuable opportunity for investors or owner-operators looking for a mixed-use property with strong income potential. This well-located commercial building features a main floor commercial space, two residential apartments, and a spacious four-car detached garage, all situated on a high-visibility corner in the heart of St. Catharines. The property includes two self-contained residential units, offering immediate rental income or the option for live-work flexibility. The main floor apartment is generously sized and includes access to an unfinished basement, providing excellent potential for storage or future development. The upper apartment is separately contained, ideal for tenant privacy and ease of management. In addition to the ample interior space, the four-car detached garage offers valuable off-street parking, storage, or even additional rental potential. Located on a well-traveled corridor with easy access to transit, highways, and downtown amenities, this property combines location, flexibility, and opportunity. Whether you’re looking to run your own business while generating rental income, or simply seeking a prime investment with multiple streams of revenue, 230 Welland Ave delivers. (id:50886)
Exp Realty
2277 D Line Rd
Richards Landing, Ontario
50 acre parcel with a 2 bedroom bungalow on St. Joseph Island! 3rd bedroom was converted to laundry and could be changed back. Double detached garage. Brand new septic in November of 2024. 3 different cleared areas around the property for farming. Trails throughout with lots of wildlife. Maple trees on the property would make for a great hobby or business. Year round maintained road. Only 45 mins to Sault Ste. Marie and 5 minutes to Richards Landing. (id:50886)
Century 21 Choice Realty Inc.
4 Beck St
Wawa, Ontario
Downsizing? First time home buyer? This turnkey home is perfect! In this 2 plus 1 bedroom home with a grand bathroom, you also walk into a beautiful spacious open concept kitchen, dinning and living room. Perfect for entertaining, with an abundance of natural light. Great storage options in the basement. Enjoy the outdoors on a large back deck in a fenced back yard. Don’t miss out on this ideal home in the beautiful community of Wawa, Ontario (id:50886)
Exit Realty True North
536 Lonely Lake Rd
Echo Bay, Ontario
Escape to Tranquility at 536 Lonely Lake Road. Discover the perfect off-grid retreat on the pristine shores of Lonely Lake, just minutes from Echo Bay, ON. This charming cabin offers a solid foundation for your dream waterfront getaway! Set on approximately half an acre with an impressive 275 feet of crystal-clear water frontage, this property is a rare opportunity to own a slice of Northern Ontario paradise. Whether you're looking to build your dream cottage or embrace a simpler, nature-focused lifestyle, the possibilities here are endless. Don't miss your chance to own a piece of lakeside serenity, contact your trusted REALOR® today! (id:50886)
Exit Realty True North
404 John St
Sault Ste. Marie, Ontario
WELCOME TO 404 JOHN STREET A TRUE 4 BEDROOM FAMILY HOME. LARGE EAT-IN KITCHEN PLUS A DININGROOM FOR LARGE GATHERINGS, LIVINGROOM, AND A FAMILYROOM NOT FOUND IN MOST HOMES OF THIS NATURE. FULL STONE BASEMENT AND A SINGLE CAR GARAGE-18X12. GAS FURNACE 2022 AND ROOF SHINGLES 2010, SOME UPSTAIRS WINDOWS REPALCED. THIS HOME DOES REQUIRE UPDATES AND REPAIRS BUT HAS SO MUCH POTENTIAL. (id:50886)
Century 21 Choice Realty Inc.
258 Windermere Court E
London North, Ontario
Welcome to 258 Windemere Court East A rare gem in an irreplaceable location tucked away at the end of a quiet, interlocking brick cul-de-sac and nestled against the tranquil woodlands of the prestigious Windermere Manor Estate, this exceptional property offers the perfect blend of privacy, nature, and convenience. Set on nearly half an acre in one of London's most coveted neighbourhoods, this elegant residence is a sanctuary just steps from Western University, University Hospital, and the Western Research Park - an ideal home for professionals in medicine, research, or academia. Boasting nearly 2,500 sq. ft. on the main level, this 3+1 bedroom, 4-bathroom home is designed with both comfort and functionality in mind. The bright and spacious layout includes a formal living and dining room warmed by a cozy gas fireplace, a main floor family room, dedicated home office, and a convenient main floor laundry room. The primary suite is a true retreat, featuring a private deck for morning coffee, a 3-piece ensuite, and ample closet space. The lower level adds even more versatility with a finished rec room, additional bedroom, 3-piece bath, and walk-up access to the backyard-offering excellent potential for an in-law suite. There's also abundant storage throughout the basement .But the real showstopper is outdoors: a mature, fully landscaped backyard oasis complete with a sprawling deck, in-ground pool, and hot tub-perfect for both entertaining and relaxing in total seclusion. Opportunities to own a property of this calibre in such a serene, prestigious location are incredibly rare. Come experience the unmatched lifestyle that 258 Windemere Court East has to offer. Dont miss your chance to make this extraordinary home your own. (id:50886)
Shackleton's Real Estate & Auction Co
0000 Gauthier Station Road
Killarney, Ontario
This 160+ acre property is an ideal recreational property just off Hwy 69 & Hwy 64 in the community referenced as Bigwood, Township of Killarney, District of Greater Sudbury. Travel along the unmaintained roadway to the property and make this your remote offgrid getaway. Wildlife is abundant on the property and on the adjoining Crown Land. (id:50886)
RE/MAX Parry Sound Muskoka Realty Ltd
1116 Tryon Drive
Gravenhurst, Ontario
Welcome to the coveted shores of Kahshe Lake, where generations of memories have been made at this beloved family cottage. With an impressive 640 feet of private shoreline and iconic Muskoka granite stretching into the sparkling water, this property is a rare find offering both a peaceful escape and endless potential. The cottage features 3 bedrooms, 1 bathroom, a stone wood burning fireplace in the living room and over 1100 sq. ft. of living space. A wall of windows fills the cottage with natural light and frames picture-perfect lake views, while a spacious deck invites you to sit back and soak in the island-dotted views and the call of the loons. Close to the shoreline, a separate 660 sq. ft. guest cottage offers 2 bedrooms, a full bath, kitchen, dining area, and living room ideal for hosting friends or extended family. The waterfront here is truly special, with a sandy, hard-packed entry ideal for little ones, deep water off the dock for diving, swimming and boating, and ample dock space for lounging. A large shed near the water provides storage for paddle boards and water toys. Whether you choose to enjoy the mostly turnkey property just as it is or explore the opportunity to enhance it over time, the land and location alone make this a rare and valuable property on Kahshe, one of Muskoka's most beloved lakes. Less than 90 minutes from Toronto and only 10 minutes to Gravenhurst, this is cottage living at its most relaxed and full of possibility. (id:50886)
Johnston & Daniel Rushbrooke Realty
104 Meadow Heights Drive
Bracebridge, Ontario
The Ultimate Muskoka Family Home + Income Potential! Welcome to Muskoka living in-town where charm meets function in this beautifully updated home, perfect for multi-generational living or a savvy investment property! Situated on a generous lot in a family-friendly neighbourhood, this 3-bedroom, 2-bathroom main residence is complemented by a spacious, private 1-bedroom Granny Suite, complete with its own kitchen, living room, 3-piece bath, and laundry! Key Features & Upgrades: Muskoka Room for cozy movie nights, Backyard playground, bonfire pit, and a stunning pergola. Your outdoor oasis awaits. Large single-car garage: renovated with epoxy floors, insulation, drywall, new LED lighting, and a remote garage door opener. Quartz kitchen countertops & sink, shiplap ceiling, new flooring, updated lighting & fresh paint throughout. Paved driveway and large storage shed for all your Muskoka toys! Just minutes from schools, shopping, the hospital, and Bracebridge's vibrant community activities. This home offers convenience and serenity. Whether you're looking to host family, generate rental income, or simply escape the city. This is your chance to Be where you want to be! Don't miss out! Book your private showing today and discover why life in Bracebridge just feels right. (id:50886)
Exp Realty
7 Hill Trail
Guelph, Ontario
Welcome to this beautifully maintained detached 3-bedroom, 4-bathroom home nestled in a family-friendly East End neighborhood, just steps away from parks and great schools. Perfectly designed for modern living, this home offers a fantastic layout and thoughtful upgrades throughout. The heart of the home is the stunning, updated kitchen, designed with both style and function in mind. The main floor also boasts a convenient powder room and a cozy living room with a gas fireplace and custom built-ins, perfect for relaxing or entertaining. Upstairs, the spacious primary bedroom features a walk-in closet and an updated ensuite bathroom with plenty of storage for your convenience. Two additional bedrooms and a full bathroom complete the second floor, making it ideal for growing families. The fully finished basement is a true standout, featuring a custom bar with a bar fridge, perfect for hosting guests. This level also includes a gas stove, a renovated 3-piece bathroom, a well-appointed laundry room, and a surround sound speaker system, offering additional space for recreation or relaxation. Step outside to your own private oasis, a beautifully landscaped, fully fenced backyard featuring a new (2023) composite deck and a custom-built pool with two waterfalls and color-changing lighting, creating a tranquil retreat. The pool area is complemented by low-maintenance perennial gardens, adding a splash of beauty all year long. Recent updates include a new pool heater (2020) and pump (2021), ensuring the pool is ready for all your summer enjoyment. This home has been lovingly cared for by the same owners and offers thoughtful updates, including brand-new eavestroughs (2024). With its perfect blend of comfort, style, and outdoor living, this home is a must-see! (id:50886)
Royal LePage Royal City Realty
45b - 15 Carere Crescent
Guelph, Ontario
Welcome to this beautifully maintained 2 bedroom, 2 bathroom upper unit stacked townhouse offering over 1200 sq ft of bright, modern living space. Perfect for first-time homebuyers or those looking to downsize without compromising comfort, this home is move-in ready and truly shines. Step into the spacious living room, where large windows flood the space with natural light and provide stunning views of the peaceful green space beyond. The bright eat-in kitchen is ideal for both daily meals and entertaining, featuring sleek quartz countertops, stainless steel appliances, and ample cabinetry. Upstairs, you'll find brand new carpeting that adds warmth and comfort throughout the upper level. The generously sized primary bedroom offers plenty of room to unwind, while the second bedroom is perfect for a guest room, home office, or growing family. A convenient second-floor laundry area with stacked washer and dryer adds ease to your daily routine. Enjoy your morning coffee or evening wind-down on the raised deck and take advantage of your own dedicated parking space right in front of the unit. This home checks all the boxes, spacious, stylish, and situated in a desirable location with beautiful natural surroundings. Come see how well this unit shows, you won't be disappointed! (id:50886)
Royal LePage Royal City Realty
2597 Howard Avenue
Windsor, Ontario
Professional Office Space, High-Exposure Plaza. Thinking of Relocating your business to this clean, professional office space located in a busy, high-traffic plaza. Offering approximately 2,600 sq. ft. all on one floor, this unit provides easy accessibility and a welcoming, efficient layout for staff and clients alike. The space includes multiple private offices, a large reception area with excellent window exposure, and a bright, open feel throughout. Front and rear parking available. (id:50886)
Royal LePage Binder Real Estate
157 Cedar Crescent
Centre Wellington, Ontario
This beautiful Seasonal unit in Maple Leaf Acres is ready for you to move in and spend the summer. Lots of room to spread out and relax both inside and outside. Yes the Golf Cart is included! Enjoy your time on the deck anytime with new deck screening. This home is sitting on a cement pad so there is ample storage underneath as well as a large shed. The park offers many activities and features two pool, hot tub, and Belwood Lake. Swimming, fishing, boating and the Elora Cataract trail can all be part of your summer! Easy country drive from Toronto, Brampton, Kitchener and Waterloo! (id:50886)
Your Hometown Realty Ltd
13 Finch Street
Brockton, Ontario
Charming and exceptionally well-maintained modular home situated on a spacious lot in the desirable Country Village Park. Featuring a large 18' x 11' shop equipped with hydro, this property offers both comfort and functionality. The home is clean, tastefully decorated, and boasts hard surface flooring throughout.The galley-style kitchen is enhanced with wood cabinetry. Additional highlights include a 4-piece bathroom, a separate laundry/storage area, and three generously sized bedrooms all conveniently located on one level, making this an ideal retirement or affordable starter home. Recent updates include a new roof shingles(2020) and a new forced air natural gas furnace (2021) and central air conditioning system (2015). This is a non-smoking home. There is ample parking for 6 in the large paved driveway as well as huge front deck and large rear deck and fenced back yard. Monthly fees for new owner will be $450 and includes water, sewer, property taxes, road maintenance and water testing fee. (id:50886)
Wilfred Mcintee & Co Limited
66 North Street
Ashfield-Colborne-Wawanosh, Ontario
Executive sized lot located in the quiet hamlet of Port Albert. Have you dreamt of building your dream home? This lot will not disappoint. With a depth of over 600' imagine the home design that this property can offer. Once that is finished why not build a detached shop and maybe a pool? Whatever your imagination is this lot is ready to put the shovels in the dirt and start digging. (id:50886)
Royal LePage Exchange Realty Co.
62 North Street
Ashfield-Colborne-Wawanosh, Ontario
Executive sized lot located in the quiet hamlet of Port Albert. Have you dreamt of building your dream home? This lot will not disappoint. With a depth of over 600' imagine the home design that this property can offer. Once that is finished why not build a detached shop and maybe a pool? Whatever your imagination is this lot is ready to put the shovels in the dirt and start digging. (id:50886)
Royal LePage Exchange Realty Co.
64 North Street
Ashfield-Colborne-Wawanosh, Ontario
Executive sized lot located in the quiet hamlet of Port Albert. Have you dreamt of building your dream home? This lot will not disappoint. With a depth of over 600' imagine the home design that this property can offer. Once that is finished why not build a detached shop and maybe a pool? Whatever your imagination is this lot is ready to put the shovels in the dirt and start digging. (id:50886)
Royal LePage Exchange Realty Co.
D2 - 12 Brantwood Park Road
Brantford, Ontario
This move-in ready townhouse has been thoughtfully updated and well maintained. The main floor was fully renovated in 2020, featuring a modern kitchen with new appliances and finishes throughout. Enjoy outdoor living on the brand new deck, completed in 2024. Other key updates include air conditioning (2022) and a new hot water heater (2021). A great opportunity for first-time buyers, down-sizers, or anyone looking for a clean, modern home in a convenient location. Just move in and enjoy! (id:50886)
Exp Realty
1726 Mersea Rd C
Leamington, Ontario
GREAT LOCATION WITH THE POSSIBILITY TO FARM 24 ACRES AND POTENTIAL SMALL BUSINESS TO OPERATE. LOCATED NEAR THE MOST SOUTHERN POINT OF ONTARIO KNOWN AS POINT PELEE. THIS UNIQUE PROPERTY OFFERS AN EXCELLENT OPPORTUN TY FOR INVESTORS SEEKING A BLEND OF INCOME POTENTIAL AND FUTURE DEVELOPMENT OPTION. (id:50886)
Royal LePage Binder Real Estate
402 - 39 Goodwin Drive
Guelph, Ontario
Top Floor Condo Living in the Heart of Guelphs Vibrant South End! Welcome to Unit 402 at 39 Goodwin Drive a bright and spacious 2-bedroom plus den condo located on the top floor of a well-situated building in the highly desirable Pineridge neighbourhood. Enjoy the ultimate in convenience with grocery stores, schools, restaurants, movie theatres, gyms, and coffee shops just steps from your front door. This location is perfect for those who love to walk everywhere! Inside, the open-concept kitchen features stainless steel appliances, ceramic tile flooring, and plenty of counter space. The living room opens directly to your private balcony, where you can relax and take in the clear views over the neighbourhood. A unique feature in the living room is the chalkboard accent wall, adding a fun and creative touch to the space perfect for notes, quotes, or artwork.The unit has also been freshly painted (walls and trim), giving it a clean and updated feel throughout. The versatile den makes a great home office or dining area, while both bedrooms offer large windows and ample closet space. The in-suite laundry room adds convenience and includes extra storage, perfect for pantry items or seasonal essentials. The furnace and air conditioner were replaced in 2022 with a high-efficiency, top-of-the-line combo unit! Located in a building where units rarely become available, this is an opportunity you don't want to miss. You'll also enjoy access to a shared amenity building with a party room that can hold up to 50 people! Whether you're a first-time buyer, downsizer, or looking for a low-maintenance lifestyle in a prime location, this condo checks all the boxes. (id:50886)
Keller Williams Home Group Realty
12 O'halloran Street
Kingsville, Ontario
Welcome to your perfect blend of comfort, space, and privacy! Located on a quiet Kingsville street yet close to all local amenities. This beautifully maintained 4-bedroom ranch home sits on a large, open lot, offering unmatched tranquility. Step inside to discover a bright, open- concept floor plan designed for modern living with approximately 1700 sq ft on the main level. The expansive living area flows seamlessly into the dining and kitchen space ideal for entertaining or relaxing at home. High ceilings, large windows fill the space with natural light and offer peaceful views of the surrounding landscape. Enjoy the ease of single-level living with a total of four generously sized bedrooms and 3 bathrooms, providing flexibility for family, guests, a home office or craft room. Lower level has 2 of the bedroom, family room, bathroom, large storage/workshop area. Outside, you'll find covered porches in both the front and back, perfect for enjoying your morning coffee, hosting summer get-togethers, or just unwinding in the fresh air. The 2.5-car garage offers plenty of room for vehicles, tools, and storage. The oversized lot provides endless possibilities-garden, play, or just enjoy the peace and privacy of an end of the street home. This is a rare opportunity to own a well-appointed ranch home with space, style, and serenity. Schedule your private showing today! (id:50886)
Royal LePage Binder Real Estate
1076 Regency Crescent
Lakeshore, Ontario
GET READY TO BUILD YOUR DREAM HOME ON THIS 82' X 129' SERVICED BUILDING LOT, LOCATED IN AN ESTABLISHED AREA, CLOSE TO ALL SCHOOL AND ACCESSIBLE FROM ALL MAJOR ROADWAYS. (id:50886)
Royal LePage Binder Real Estate
5 Hyland Drive
Blenheim, Ontario
FOR SALE: 38,400 SF CLASS A PRISTINE INDUSTRIAL PROPERTY on 3.578 ACRES - includes 6,300 SF of office, paved and fenced yard throughout. Ample parking, 20-24 foot clear heights, 2 truck docks and 4 grade level doors. Ideally located in the heart of the Blenheim Industrial Area with great access to arterial roads and the Highway 401. Call LB for showing arrangements. (id:50886)
Royal LePage Binder Real Estate
156 Giles Boulevard East
Windsor, Ontario
Welcome to this charming and versatile 5-bedroom home ideally located near downtown, within walking distance to all amenities and just moments from Hotel Dieu Hospital. Offering a rare combination of space, convenience, and opportunity, this property is perfect for families, professionals, or savvy investors. The home features a total of 5 bedrooms – one on the main floor, one in the high basement, and three upstairs – making it ideal for flexible living arrangements. With two full bathrooms and one half bath, there’s plenty of room for everyone to live comfortably. The high basement includes a grade-level entrance, providing fantastic potential to convert it into a separate unit for rental income or in-law living. Adding even more value is a detached 1.5 car garage – perfect for parking, storage, or a workshop space. Don’t miss your chance to own this well-located home packed with potential in a highly desirable area! (id:50886)
Homelife Gold Star Realty Inc
205 Wanda Miller Road
Gravenhurst, Ontario
Classic brick bungalow in Gravenhurst on quiet dead end street close to schools, Lakes, shops and parks. 3 bedroom, 1 bath bungalow with spacious rooms and lots of natural light. Hardwood flooring through the primary spaces, a large bonus room with a built in hot tub, single attached garage and much more. Efficient natural gas furnace with central air, low maintenance landscape with perennial gardens and a flagstone walkway. Paved driveway, level lot and a storage shed. Excellent for the first time homebuyer, downsizer or retiree looking for one level living close to everything. Book your showing today. (id:50886)
Royal LePage Lakes Of Muskoka Realty
150 Sir Johns Crescent
Georgian Bluffs, Ontario
TWO LIVING SPACES FOR THE PRICE OF ONE!\r\nSpacious home with a galley kitchen, dining room, living room with wood stove, 3 bedrooms, 1 full bath & 1/2 bath/laundry. Lots of storage space in the unfinished basement or finish to your own liking. Attached garage & heated workshop 24x30. Large granny suite 24x30 built in 1990, open concept with a 3pc bath and its own septic. Garage & Granny Suite roof done in August 2022. Located in the small village of Shallow Lake with everything one would need for every day living. Post Office/variety/liquor store, coffee shop, barber shop, gas station, truck repair, ready made meal heat n eat, ball diamond, community center, church, and access to the rail trail. Only 12 minute drive to the sandy shores of Sauble Beach. Not to mention access to our very own Shallow Lake what more could you want in a place to call home! (id:50886)
Sutton-Sound Realty
82 Helena Street
Wasaga Beach, Ontario
Charming All-Brick Bungalow with Walk-Out Basement on Large Fenced Lot. Welcome to this solid, all-brick home situated on an impressive 106 ft x 145 ft fully fenced lot - ideal for families, gardeners, or those seeking outdoor space and privacy. Thoughtfully maintained and updated, this home features newer windows, a durable steel roof (2017), and a bright, inviting interior. The main floor offers an upgraded kitchen with ample cabinetry and modern finishes, adjacent to a spacious, sun-filled living room enhanced by a triple-pane picture window. Three comfortable bedrooms complete the main level, perfect for a family or guests. The fully finished walk-out basement adds valuable living space, featuring a cozy rec room with large above-grade windows and a gas fireplace - ideal for relaxing or entertaining. A 3-piece bathroom and direct access to a 9'4" x 16' patio make this space highly functional and versatile. Additional highlights include an efficient heat pump (2023), gas forced air furnace (2016), and a 200-amp upgraded breaker panel, offering peace of mind and modern energy efficiency. This home combines quality construction, tasteful upgrades, and a spacious layout in a desirable setting. Don't miss your opportunity to make it yours! (id:50886)
RE/MAX By The Bay Brokerage
115 Nathan Court
Cambridge, Ontario
Welcome to this custom-built 4-bedroom, 3-bathroom home offering over 2,700 sq ft of above-grade living space, plus a fully finished basement. Set in a quiet, family-friendly cul-de-sac where pride of ownership is a hallmark, this home offers the perfect blend of space, comfort, and location. The main floor features a bright and airy layout with large windows, a spacious kitchen, formal dining area, and convenient main floor laundry. Step out to the brand new deck and enjoy the large backyard — perfect for entertaining or relaxing in your own private outdoor space. Upstairs, you’ll find four generously sized bedrooms, including a serene primary suite with ensuite bath. The finished basement offers flexibility for a rec room, home office, gym, or media space. Located just minutes from top-rated schools, scenic walking trails, an award winning golf course, and all major amenities — this home checks all the boxes for lifestyle and location. (id:50886)
Shaw Realty Group Inc.
515 Winston Road Unit# 41
Grimsby, Ontario
This fully finished gem boasts modern living with a sleek, carpet-free design. Discover your dream home in this stunning 2-storey townhouse, just minutes from the beach! Step inside to a bright and airy open floor plan, featuring gleaming hardwood floors throughout and fresh, contemporary finishes. The spacious living area with 5-inch crown molding is perfect for both relaxation and entertaining, with a gourmet kitchen that offers top-of-the-line stainless steel appliances, quartz countertops, and a stylish backsplash, making it a chef’s delight. Enjoy meals in the dining area under your crystal chandelier, or step out onto the private patio for al fresco dining. The fully updated backyard, complete with a spacious deck, a shaded pergola, and efficient irrigation system, is the perfect oasis for outdoor entertaining. Upstairs, you'll find three generously sized bedrooms with ample closet space. Every inch of this townhouse is thoughtfully appointed for comfort and style, ensuring a move-in ready experience without a single hassle. Plus, you'll love the convenience of being just a short stroll from the lake, perfect for leisurely walks, gazing at the sunset or for weekend picnics. Don’t miss out on this rare opportunity to own a modern, maintenance-free home in a prime location. All furniture negotiable! (id:50886)
Century 21 Insight Realty Group Inc.
160 Rochefort Street Unit# C13
Kitchener, Ontario
2500/ month plus all utilities** This lovely almost brand new townhome is ready and waiting for you! Located in the Huron Park area nestled in a quiet neighborhood, this clean quiet location includes one parking spot outside. Tons of natural light greets you on every floor! Open concept kitchen and dining room on the first floor for your convenience, along with three great sized bedrooms on the second floor you will not want to miss this unit! The landlord will consider pets. (id:50886)
Keller Williams Innovation Realty
800 Myers Road Unit# 106
Cambridge, Ontario
2 YEARS FREE CONDO FEES! Welcome to 106 - 800 Myers Rd at Creekside Trail! Step into this beautifully designed 1-bedroom, 1-bathroom unit that combines modern style with easy, low-maintenance living. Bright and welcoming, the open-concept layout seamlessly connects the kitchen and living area—ideal for both entertaining guests and unwinding at home. The kitchen features stainless steel appliances, elegant quartz countertops, and eye-catching two-toned cabinetry that brings both flair and function to the space. Situated close to schools, shopping, and picturesque trails, this unit is a perfect fit for singles or couples seeking comfort and convenience. Don’t miss your chance to call this contemporary gem your home! **Open House every Saturday & Sunday from 2-4pm. Incentives: No Development Charges, Low Deposit Structure ($20,000 total), Parking Included, No Water Heater Rental, Kitchen Appliances Included, Up to $20,000 of Upgrades included. (id:50886)
Corcoran Horizon Realty
800 Myers Road Unit# 107
Cambridge, Ontario
2 YEARS FREE CONDO FEES! Welcome to 107 - 800 Myers Rd at Creekside Trail! This charming 1-bedroom, 1-bathroom unit offers modern finishes and a convenient, low-maintenance lifestyle. This bright and inviting home features a spacious open-concept kitchen and living room, perfect for entertaining or relaxing. The kitchen is equipped with sleek stainless steel appliances, stunning quartz countertops, and contemporary two-toned cabinetry that adds both style and functionality. Located just a short distance from schools, shopping centers, and scenic trails, this unit is ideal for individuals or couples looking to enjoy comfort and convenience. Don't miss the opportunity to make this stylish space your own! **Open House every Saturday & Sunday from 2-4pm. Incentives: No Development Charges, Low Deposit Structure ($20,000 total), Parking Included, No Water Heater Rental, Kitchen Appliances Included, Up to $20,000 of Upgrades included. (id:50886)
Corcoran Horizon Realty
5339 Jameson Crescent
Burlington, Ontario
Exceptional Ravine lot with triple car garage and pool. Exquisite family home on a quiet crescent in Burlington’s prestigious Orchard neighbourhood. With 4310sf of living space on an ultra private ravine, this home offers a blend of grandeur and serenity. Upon arrival, curb appeal captivates— landscaping w/ inground sprinklers and custom stone driveway set the stage for something special. Inside, a grand spiral staircase sweeps upward under soaring ceilings, welcoming you into a space that feels both impressive and relaxing. Sunlight pours through an arched window in the sitting room, dancing across rich hardwood floors. The dining room, with its elegant coffered ceiling, invites candlelit dinners and special celebrations, leading onto an outdoor deck perfect for morning coffee. The heart of the home is a chef’s kitchen ready to inspire. Enjoy SS appliances including dual wall ovens, herringbone tile backsplash, island w/ gleaming stone counters, built-in wine fridge & dishwasher, and touch faucet. Imagine prepping meals while friends gather around the breakfast bar, laughter echoing into the open family room, where a sleek stone fireplace creates a cozy, connected space. Upstairs, the primary suite is your sanctuary offering 2 walk-in closets and a private glass-enclosed sunroom with fireplace, ceiling fan, and TV, where you can unwind year-round. The spa-like ensuite is a dream: jet tub, fireplace feature wall, glass steam shower, dual vanities, heated floors & towel racks that elevate your everyday. The fully finished lower level expands your living space with a rec room, wet bar, 2 bedrooms, and a 3-pc bath—ideal for entertaining or in-law potential. Step outside and you’re transported. The backyard is a private resort with an in-ground pool, dual waterfall, hot tub, outdoor kitchen, firepit, and gazebo w/ retractable screens. The stone patio and decks are framed by lush greenery and ambient mood lighting—perfect for nights under the stars. (id:50886)
Royal LePage Burloak Real Estate Services
99 Cedar Drive
Turkey Point, Ontario
Welcome to a rare opportunity in the heart of Turkey Point’s vibrant main strip! This charming cottage offers cozy living space, 3 spacious bedrooms and 1 bathroom. Positioned directly across the street from the stunning beach and lake, this property is every investor’s dream for short-term rentals or a perfect getaway for the family. Convenience and entertainment abound with an array of restaurants, bars, an arcade, and mini-golf all within walking distance. The bustling community and natural beauty around make this property truly unique. Whether you are looking to invest, retreat seasonally, or enjoy the array of activities and breathtaking surroundings, this cottage provides endless possibilities. Don’t miss out on this incredible opportunity for ownership in one of Turkey Point’s most sought-after locations! (id:50886)
RE/MAX Escarpment Realty Inc
RE/MAX Escarpment Realty Inc.
344 Shelley Drive
Kitchener, Ontario
Welcome home! Do you have kids and pets that LOVE to RUN! An unbeatable location directly across from a huge greenspace Wilson Park with ball diamonds room to roam! Only steps to an LRT stop at Courtland Avenue and conveniently close to schools, churches and Fairview Park Mall. This 3 bedroom, beautifully maintained bungalow is full of surprises. Wait until you see the family sized kitchen that comes complete with plentiful counterspace, wood cabinets, a BOSCH stainless steel dishwasher and a 6 foot slider walkout door to a pressure treated deck. For your convenience there is a natural gas hook up out here for your BBQ. The front facing living room has laminate floor and a huge sun drenched window that overlooks the parkland. 2 full bathrooms (a four piece on the main level and a 3 piece in the basement) . The main floor bath has a right height water closet and a bright, white decor! The lower level bath has a large, acrylic corner shower with a seat and ceramic tile floor. On the lower level you will find a huge recreation room that offers laminate floor, an electric fireplace and a brick and stone hearth leaving the possibility of a future gas fired fireplace. There are also 2 flex rooms on the lower level that can give you tons of storage or a den. Some of the smart updates include vinyl, low maintenance windows and a 3 year old central air conditioner. The side door entry could allow for the perfect in-law set up if this is something you've been looking for. Call quick to take a look. You won't be disappointed! (id:50886)
RE/MAX Solid Gold Realty (Ii) Ltd.
109 - 105 Asa Street N
North Grenville, Ontario
One bedroom condo conveniently located one block from Prescott St. in downtown Kemptville. Ready for new owner to make it their own. Generously sized rooms include entrance with closet, living /dining room,kitchen,bath, and storage room. Library,shops, bank, restaurants are just a short walk away.Parking spot just across the street. (id:50886)
Homelife/dlk Real Estate Ltd
4098 Cassandra Drive
Beamsville, Ontario
Welcome home to 4098 Cassandra Drive in Beamsville presenting a harmonious blend of rural tranquility and modern living making this home an attractive location for families ,professionals and retirees alike. This bright and spacious town home offers 1768 sq ft on two levels with open main floor layout ,modern kitchen dining combo with breakfast bar ideal for family get togethers. The upper level will surprise with 3 generous bedrooms 2.5 baths ,primary bedroom with 3 pc ensuite and walk in closet, as well as upper level laundry. Come and relax on the oversized deck and yard that offers plenty of privacy backing onto A.M.P. Park equipped with tennis courts, splash pad, walking trail and basketball hoops. Centrally located and walking distance to St Mark’s primary school and St Helen’s Church. No shortage of parking with a full double car garage, inside entry and large paved driveway for an additional 3 cars. You will love the vibe and modern conveniences of this home surrounded by picturesque landscapes and the near by Niagara Escarpment offering residents a tranquil yet connected lifestyle. (id:50886)
RE/MAX Escarpment Realty Inc.
1 Westview Crescent
Waterdown, Ontario
Lovingly maintained by the same family for over 50 years, this charming home is situated on an expansive corner lot measuring 159' x 153' ft in the sought after community of Waterdown. Just minutes away from parks, schools and all essential amenities, this property offers the perfect blend of space, comfort, and location. This spacious 4 level side split features 3 bedrooms, 3 bathrooms, and a versatile layout ideal for family living. Step into the inviting living and dining room combination highlighted by gleaming hardwood floors and a large bay window that fills the space with natural light. The bright eat-in kitchen boasts Corian counters, a generous island, and picturesque views of the park like yard. A main level office or potential 4th bedroom and a convenient 3 piece bathroom add flexibility for guests or remote work. Upstairs, you'll find 3 well sized bedrooms and a 4-piece bathroom, while the lower level offers a warm and welcoming family room with a walkout to your private backyard oasis - perfect for entertaining or relaxing. The unfinished basement provides ample storage or the perfect workshop space for hobbyists. An extended double car addition includes a dedicated workshop area at the rear, ideal for tools and storage. Set on a sprawling 1/2 acre lot, the possibilities are endless including a possible lot severance. This is a rare opportunity to own one of the last 1/2 acre lots left in Waterdown! (id:50886)
Royal LePage Burloak Real Estate Services
1 Westview Crescent
Waterdown, Ontario
Lovingly maintained by the same family for over 50 years, this charming home is situated on an expansive corner lot measuring 159' x 153' ft in the sought after community of Waterdown. Just minutes away from parks, schools and all essential amenities, this property offers the perfect blend of space, comfort, and location. This spacious 4 level side split features 3 bedrooms, 3 bathrooms, and a versatile layout ideal for family living. Step into the inviting living and dining room combination highlighted by gleaming hardwood floors and a large bay window that fills the space with natural light. The bright eat-in kitchen boasts Corian counters, a generous island, and picturesque views of the park like yard. A main level office or potential 4th bedroom and a convenient 3 piece bathroom add flexibility for guests or remote work. Upstairs, you'll find 3 well sized bedrooms and a 4-piece bathroom, while the lower level offers a warm and welcoming family room with a walkout to your private backyard oasis - perfect for entertaining or relaxing. The unfinished basement provides ample storage or the perfect workshop space for hobbyists. An extended double car addition includes a dedicated workshop area at the rear, ideal for tools and storage. Set on a sprawling 1/2 acre lot, the possibilities are endless including a possible lot severance. This is a rare opportunity to own one of the last 1/2 acre lots left in Waterdown! (id:50886)
Royal LePage Burloak Real Estate Services
415 Lampman Place
Woodstock, Ontario
Come discover 415 Lampman Place. This brick bungalow features a bright, west-facing living room that welcomes you upon entry. The eat-in kitchen, complete with French doors, opens to a spacious back deck overlooking a private backyard perfect for relaxing or entertaining. The main floor houses three comfortable bedrooms and a 4-piece bathroom. A side entry leads directly to the basement, which boasts a generously-sized recreation room ideal for gatherings, along with plenty of storage space on the other side. Located in a quite neighborhood near the 401, shopping, and dining options, this home is a delightful find. This home is ready for its next family. (id:50886)
RE/MAX A-B Realty Ltd Brokerage
39 Finch Avenue
Woodstock, Ontario
Welcome to 39 Finch. This all brick 2 storey, 3 bedroom, 3 bathroom, 2 car garage is 2,879 sq ft above ground plus fully finished basement. Bright with lots of natural light. Situated on a large lot backing on Forest. Enter Foyer to living room with vaulted ceiling, hardwood flooring, gas fireplace, large picture window. A Den with hardwood flooring, Primary bedroom on main level with 4 pc ensuite. Open concept kitchen dining room leads to bright sunroom overlooking the backyard and forest. Sliding door to updated composite deck. Laundry is on main level. Upper level has 2 bedrooms and 4 pc bathroom. Basement has large windows to let light in, a massive recreation room, office all with laminate flooring. Walk up from basement to 2 car garage. Furnace 2017. Quality built Marc DeRoo home. (id:50886)
Sutton Group Select Realty Inc Brokerage
1060 Laplante Road
Tillsonburg, Ontario
Your Dream Country Bungalow - Just Minutes from Tillsonburg! Looking for peaceful country living without sacrificing convenience? This charming 3-bedroom, 2-bathroom detached bungalow is the perfect place to call home. Nestled on a quiet dead-end street in Norfolk County - just outside of Tillsonburg, this property offers the best of both worlds. Quiet, private surroundings with quick access to town amenities, schools, and shopping. Step inside to find a spacious living room complete with a cozy electric fireplace. The main floor features convenient laundry and a functional mudroom that leads to a back deck overlooking a concrete patio and small pond perfect for entertaining or relaxing.The primary bedroom includes a 2-piece ensuite. The large unfinished basement offers endless potential to create additional living space, a home gym, or rec room. Need space for hobbies or storage? You'll love the detached 1-car garage with a workshop and loft space above. Recent major updates mean you can move in worry-free: Siding, windows, doors, eaves/soffits/fascia (2019) Furnace (2019) Central air (2021) Roof (2017) 4 pc bath (2018) Metal garage roof (2024) Pump & bladder (2024) Septic cleaned and inspected (2024 no issues) Whether you're a first-time buyer, growing family, or looking to downsize in comfort, this home checks all the boxes. Don't miss your chance to enjoy quiet, country-style living just outside of town. Book your private showing today and see the potential for yourself! (id:50886)
T.l. Willaert Realty Ltd Brokerage
9 Lindsay Drive
Caledonia, Ontario
Discover this inviting two-storey home on a quiet Caledonia side street, offering 1,646 sq. ft. of comfortable, move-in-ready living with plenty of room to personalize. The main floor welcomes you with fresh 2022 paint, a powder room, and an open living and dining area that flows toward a functional kitchen, ideal for everyday meals and weekend gatherings. Upstairs, three bedrooms share a full 4 piece bathroom, while the lower level boasts ample space for a recreation room, home office or play area. Key updates provide peace of mind: a new furnace and basement flooring in 2023, and air conditioning installed in 2021. Outside, the fenced backyard features a concrete pad ready for your summer patio set or custom landscaping project. Situated just minutes from grocery stores, the local arena, elementary/high schools, and restaurants this family-friendly neighbourhood combines convenience with a peaceful street-side setting. Call to book your showing today! (id:50886)
RE/MAX Escarpment Realty Inc
RE/MAX Escarpment Realty Inc.
4675 Metcalfe Avenue Unit# 202
Mississauga, Ontario
***Only 3 Years Since Occupancy*** Welcome to Erin Square by Pemberton Group. 2 + Den, 2 Bath, 880 Sqft with Balcony, S/E Exposure, Parking & Locker Included. Bright unit with 10' Smooth Ceilings, Wide Plank Laminate Floors, Porcelain Tiles, Stainless Steel Appliances and Stone Countertops. Internet Included. Top Location: Steps to Erin Mills Town Centre, Credit Valley Hospital, Top Schools, Transit and Highways. Amenities: 24-Hour Concierge, Rooftop Pool, Gym, BBQs, Guest Suite, Kids Playground, Games Room, Pet Wash Station and More. (id:50886)
RE/MAX Real Estate Centre Inc.

