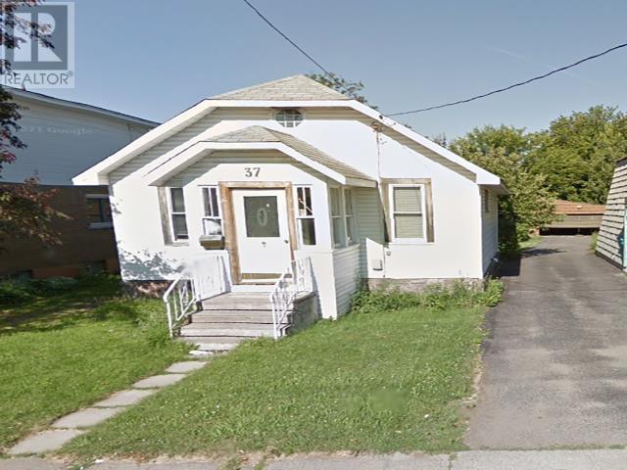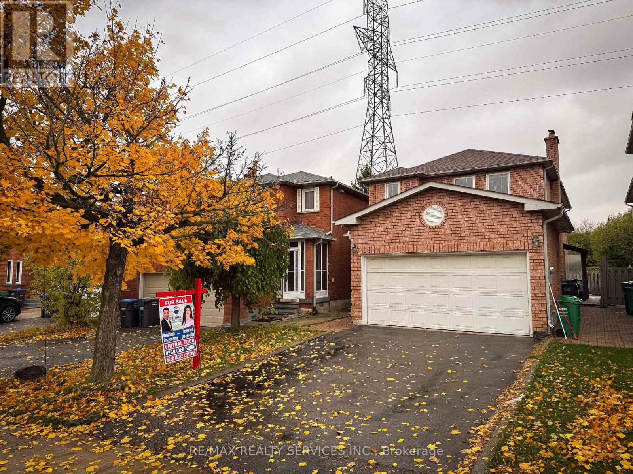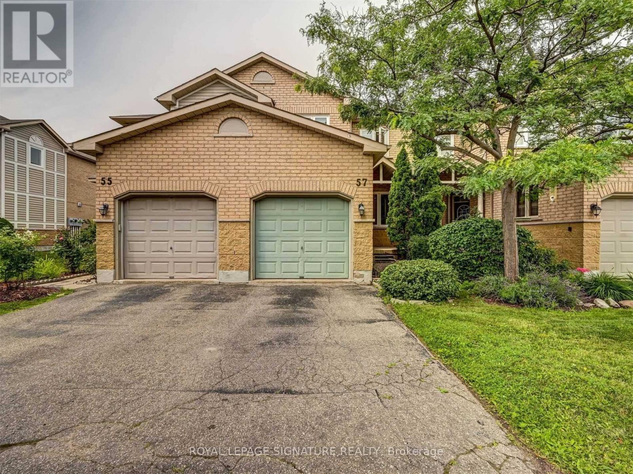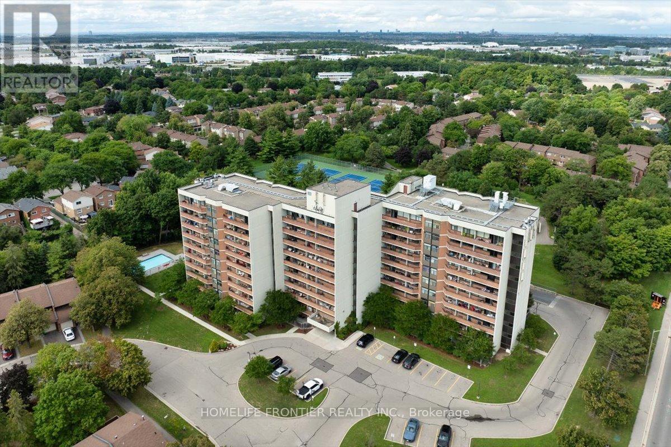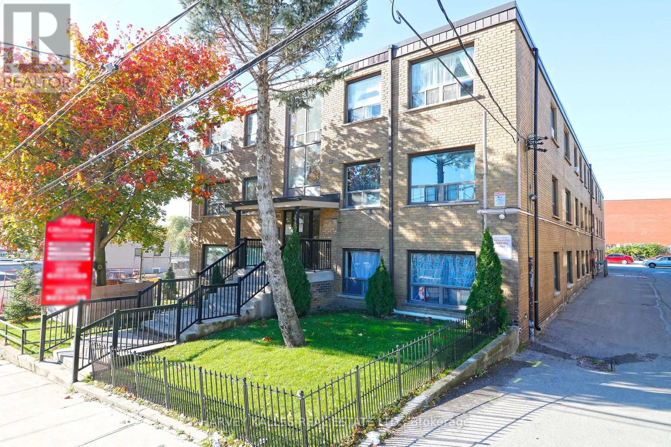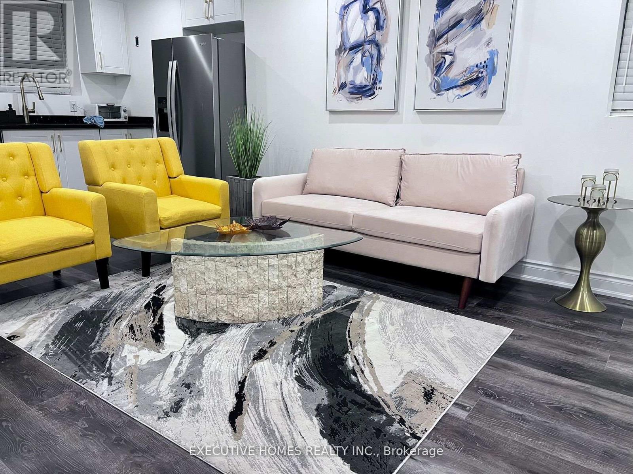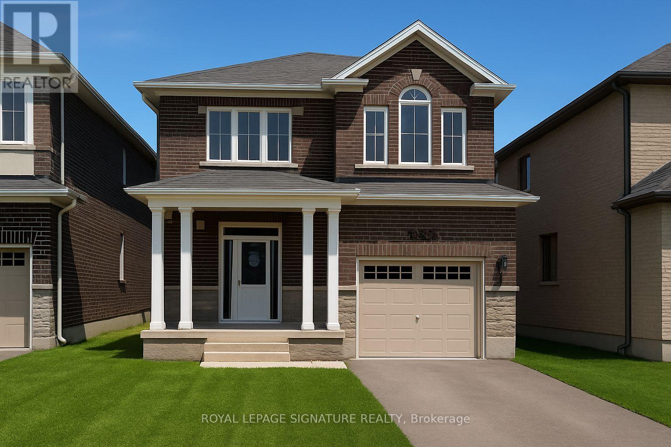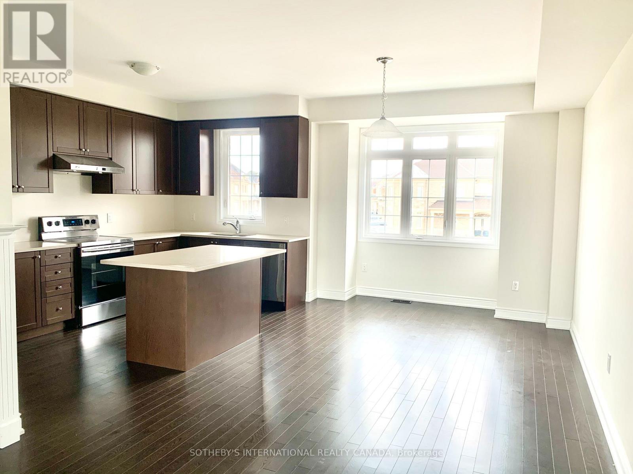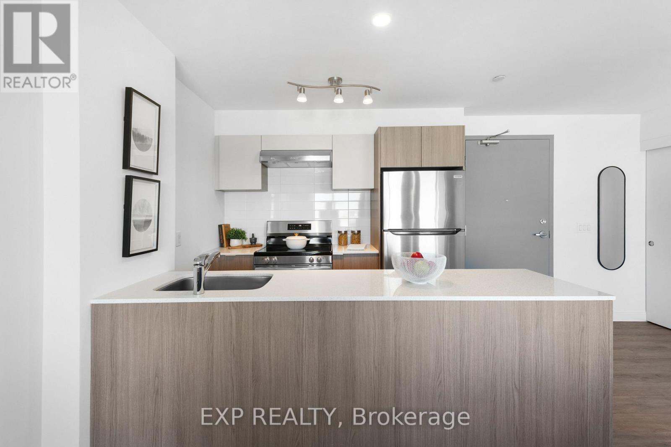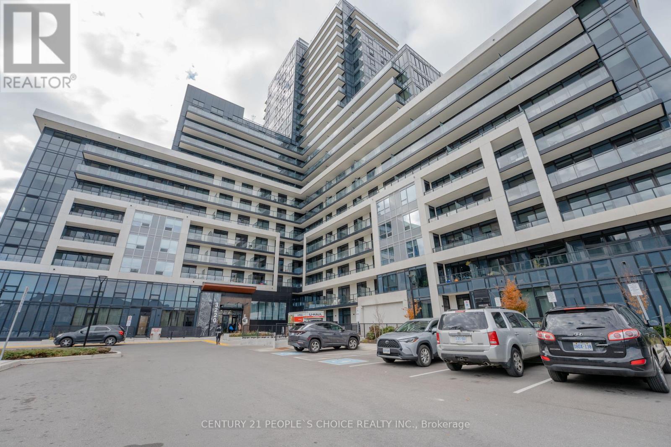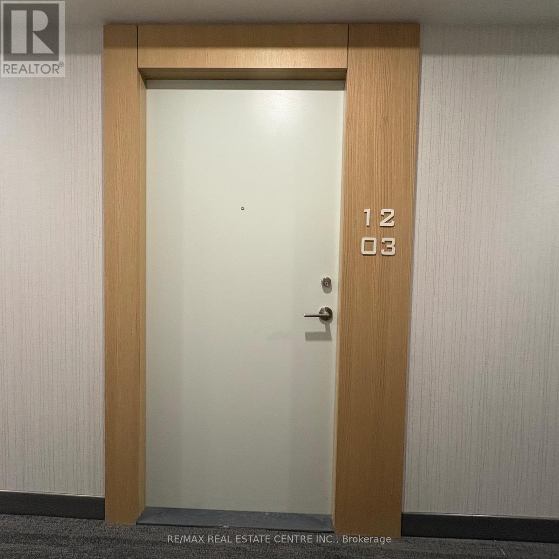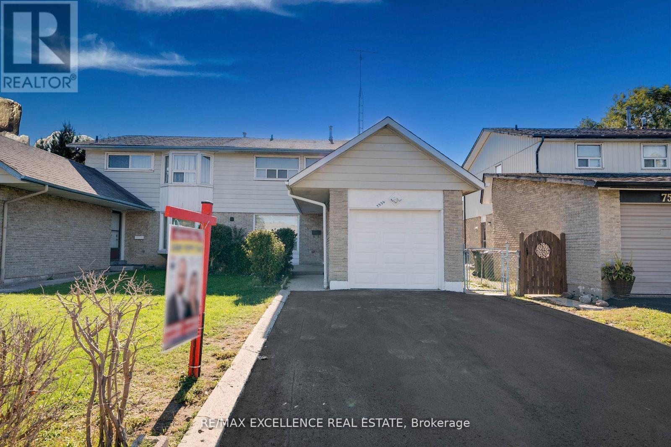37 Algoma Ave
Sault Ste. Marie, Ontario
Welcome to 37 Algoma Street — a 1.5 storey home located in a hilltop area close to numerous amenities. This property offers 2 bedrooms, 1 bathroom, a full basement, and efficient forced air natural gas heating, providing excellent potential for first-time buyers, downsizers, or investors. Don't miss out-book your viewing today! (id:50886)
RE/MAX Sault Ste. Marie Realty Inc.
69 Pennsylvania Avenue
Brampton, Ontario
Beautiful 2 Bedroom detached home with no neighbour behind, on the border of Brampton and Mississauga. Close to Hwy 407. 2 Bedroom basement apartment with separate entrance. Elegant kitchen with stainless appliances. Family room with fireplace pot lights/ crown moulding all existing window coverings Lot size as per MPAC (id:50886)
RE/MAX Realty Services Inc.
57 - 833 Scollard Court
Mississauga, Ontario
Beautifully maintained 3-bedroom, 3-bathroom open-concept townhouse in the heart of Mississauga! Features a bright, sun-filled family room with a pantry, a spacious kitchen with ample Granite counter space, backsplash, and a gas stove. Large primary bedroom with a walk-in closet and an ensuite. Finished basement for extra living space. No carpet throughout! Move-in ready and perfect for families. Excellent location- walk to Rick Hansen School, minutes to hwy 403, Heartland, And square one (id:50886)
Royal LePage Signature Realty
605 - 2301 Derry Road W
Mississauga, Ontario
Welcome to this luxurious condo in the highly sought-after, family-friendly Meadowvale community! Offering over 1,100 sqft of living space(including oversized balcony), this stunning suite blends modern elegance with everyday functionality. Inside you'll find 3 spacious bedrooms& 2 well-appointed bathrooms, designed for comfort & convenience. The open-concept layout seamlessly connects the living, dining & kitchen areas, while a walk-out to the expansive private balcony showcases breathtaking panoramic treetop views & the city skyline. With its large windows, southwest exposure & sleek finishes throughout, the suite is filled with natural light &timeless style. The modern kitchen is a chef's dream, featuring stainless steel appliances, upgraded countertops, backsplash & ample cabinetry to maximize storage & function. The primary bedroom includes a generous closet & a private 2-piece ensuite, while floor-to-ceiling hallway closets provide additional storage for all your needs. Condo fees offer exceptional value, covering exclusive use of 2 parking spots,1 locker, heat, water, cable TV & high-speed internet, visitor parking & access to premium building amenities. Relax or entertain with an outdoor pool, party room & meeting room. Steps away, enjoy a tennis court-perfect for unwinding after work or staying active in your free time. The location is truly second to none. Meadowvale Village is a heritage conservation district, is nearby & home to charming historic Gooderham Estate & Silverthorne Grist Mill, along with the scenic Credit River & nature trails. Coming soon: Costco Business Centre just minutes away! Everyday essentials are just around the corner, with Meadowvale Town Centre, Community Centre, Mi Way bus routes, Lake Aquitaine & Bus Terminal all within easy reach. For commuters, it's only a 15-minute walk to the GO Train Station for direct service to downtown Toronto, plus a quick drive to Highways 401 & 407 for seamless access across the GTA. (id:50886)
Homelife Frontier Realty Inc.
310 - 500 Gilbert Avenue
Toronto, Ontario
Bright And Spacious, 1-Bedroom Apartment in a Location at Eglinton Ave W & Caledonia Rd. This unit features hardwood floors through-out, open Concept Kitchen With stainless steel appliances (fridge, stove w/hood fan, dishwasher, built-in microwave) and a double sink, 4 pc bathroom, coined laundry on the lower level, 1 parking spot available, ALL UTILITIES INCLUDED. Walking distance to TTC, shopping at Westside Mall & Eglinton LRT and Caledonia station. ** Photos taken from a previous listing **. (id:50886)
Harvey Kalles Real Estate Ltd.
409 Boyd Lane
Milton, Ontario
Experience elevated living in this stunning 2-bedroom basement apartment in Milton, perfect for those seeking style, convenience, and comfort. Located at 409 Boyd Lane, this beautifully designed unit features high-end finishes, a spacious open layout, and a private entrance, creating a tranquil oasis in a vibrant community. The apartment, available furnished or unfurnished, is ready for immediate move-in, offering flexibility to suit your lifestyle.Inside, you'll find sleek dark hardwood floors throughout, enhancing the modern, polished look of the space. The open-concept living area is both stylish and inviting, with pops of color from the bold accent chairs that bring a unique charm. The kitchen is a chefs dream, equipped with high-end stainless steel appliances, including a double-door fridge and a smooth electric cooktop, along with elegant white cabinetry and a luxurious black granite countertop, complemented by a brushed-gold faucet.Each bedroom offers a cozy retreat with minimalist decor and ample storage, creating a serene environment perfect for relaxation. The contemporary bathroom features a glass-enclosed shower with marble-style tiling, a black granite vanity, and brushed-gold fixtures, adding a touch of luxury to your daily routine. The suite also includes central air conditioning, in-unit laundry, and one private parking space, enhancing your convenience and comfort.Situated in a peaceful, family-friendly neighborhood, this home offers easy access to Miltons many amenities, including parks, schools, shopping centers, and scenic trails. Its close proximity to major highways makes commuting a breeze, connecting you seamlessly to the broader Greater Toronto Area. Embrace Miltons unique blend of suburban charm and urban accessibility in this sophisticated, move-in-ready basement apartment (id:50886)
Executive Homes Realty Inc.
1225 Manitou Way
Milton, Ontario
Welcome to this bright and spacious home, featuring a stylish stone and brick exterior and modern finishes throughout. The open-concept layout, large windows, and 9-foot ceilings create a warm and inviting space that's perfect for both relaxing and entertaining.Enjoy cooking in the modern kitchen with plenty of counter space and a breakfast area where everyone can gather. After a long day, unwind by the cozy fireplace.The unfinished basement offers extra space for storage, a gym, or a play area.With direct access from the garage into the mudroom, keeping things neat and organized is easy.Located in a great neighborhood close to parks, schools, and everyday amenities-this home offers comfort, convenience, and modern living at its best. (id:50886)
Royal LePage Signature Realty
10 Oakmore Lane
Brampton, Ontario
Welcome to 10 Oakmore Lane, Brampton - a modern 3-bed, 3-bath townhome on a quiet, family-friendly street. Features include hardwood floors, oak staircase, open-concept living/dining with fireplace, and a stylish kitchen with quartz counters, stainless steel appliances, and walk-in pantry. The primary bedroom offers a walk-in closet and ensuite with soaker tub. Enjoy a private 11' x 11' terrace, shared laundry, and interior garage access with1 parking space. Close to transit, parks, schools, shopping, restaurants, and easy access to Hwy 407/410/401. Move-in ready and beautifully maintained! (id:50886)
Sotheby's International Realty Canada
313 - 100 Manett Crescent
Brampton, Ontario
The Marigold at The Manett is a thoughtfully designed 1-bedroom suite with 714 square feet of interior living space and a 110 square foot balcony. The open-concept layout is filled with natural light, featuring oversized windows, durable vinyl plank flooring, and a modern kitchen with quartz countertops, sleek cabinetry, and stainless steel appliances. The spacious bedroom includes a full-size closet. A stylish 4-piece bathroom, in-suite laundry, and individually controlled heating and cooling provide everyday comfort. With access to premium amenities including a fitness centre, social lounge, landscaped courtyard, bicycle storage, underground parking, and on-site management, plus a location close to Koretz Park, schools, shopping, restaurants, and Mount Pleasant GO Station, The Marigold offers the perfect mix of convenience and modern living. ***Promotion: Don't Pay Rent until 2026! PLUS: a $250 Amazon gift card!*** (id:50886)
Exp Realty
1703 - 3220 William Coltson Avenue N
Oakville, Ontario
Welcome to Luxury Living in the Heart of Oakville! Discover the perfect blend of comfort and sophistication in this is just a year old condo. Thoughtfully designed with modern living in mind, this 1-bedroom, 1-bathroom residence showcases numerous builder upgrades and high-end finishes throughout. Step inside to find enhanced cabinetry, premium appliances, sleek hardwood flooring, and elegant tile work, all complemented by modern black hardware that adds a refined touch. The open foyer leads into a bright and inviting living area, creating a seamless flow that's perfect for both relaxing and entertaining. Enjoy your own private balcony-the ideal spot to take in panoramic sunset and lake views and unwind after a long day. For everyday convenience, the unit includes full-sized in-suite laundry, a smart lock system for effortless entry, and a smart security system with camera capability for added peace of mind. The spacious bedroom offers comfort and tranquility, while the dedicated EV parking space and additional storage locker provide practical benefits rarely found in new developments. Nestled in one of Oakville's most sought-after neighborhoods, this condo places you close to parks, schools, shopping, dining, and major transit routes-making it the ideal home for professionals and couples seeking an upscale urban lifestyle. Residents will also enjoy access to a collection of luxury amenities, including a media room, fully equipped fitness center, stylish party room, and modern co-working spaces designed for today's flexible lifestyle. Don't miss your chance to call this stunning condo home. Schedule your private tour today and experience the very best of contemporary living in Oakville. A Must See Property. **Motivated Sellers (id:50886)
Century 21 People's Choice Realty Inc.
1203 - 1100 Sheppard Avenue W
Toronto, Ontario
Discover this stunning brand new condo just steps away from Downsview Station & minutes away from York University. Enjoy a spacious kitchen that seamlessly flows into the living room, filled with natural light. Spacious den can easily serve as a second bedroom, featuring a large sliding door and closet, all designed with modern aesthetic. Premium amenities such as 24hr concierge, fitness room, a pet spa, a lounge with bar, a rooftop terrace, a private meeting room, entertainment lounge with games and child playroom. Includes Roger's high-speed internet for seamless connectivity. Don't miss out on this incredible opportunity! (id:50886)
RE/MAX Real Estate Centre Inc.
Upper Floor - 7556 Wildfern Drive
Mississauga, Ontario
Welcome to 7556 Wildfern Dr, a bright and beautifully maintained 2-storey semi-detached home in Mississauga upper floor only in the well-established community of Malton. This inviting property features 3 spacious bedrooms, 2 bathrooms .Designed with functionality and comfort in mind, the home offers a modern open-concept living and dining area filled with natural light, updated flooring, and a practical kitchen perfect for everyday use. Step outside to an oversized backyard, a rare feature that provides ample space for outdoor entertaining, family gatherings.. Nestled on a quiet, family-friendly street yet conveniently close to schools, parks, shopping, transit, and essential amenities, this home offers the perfect blend of lifestyle and convenience. Commuting is effortless with quick access to Highways 427, 401, and 407, connecting you easily across the GTA. Move-in ready, this house is a wonderful opportunity for growing families, or downsizers seeking comfort, community, and value. Upper floor tenant needs to pay 70% of utilities. (id:50886)
RE/MAX Excellence Real Estate

