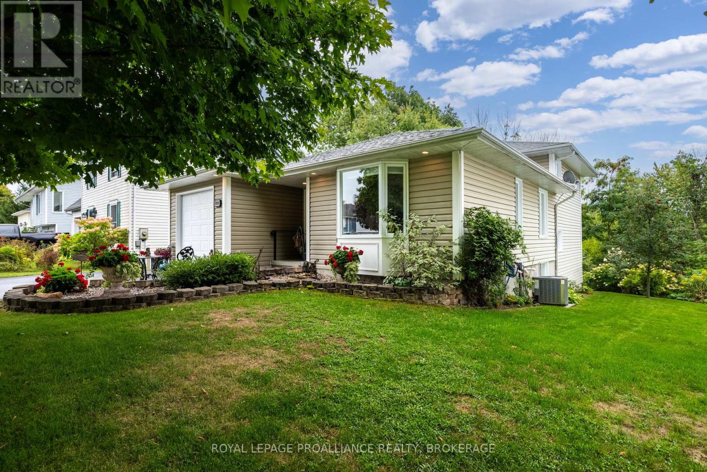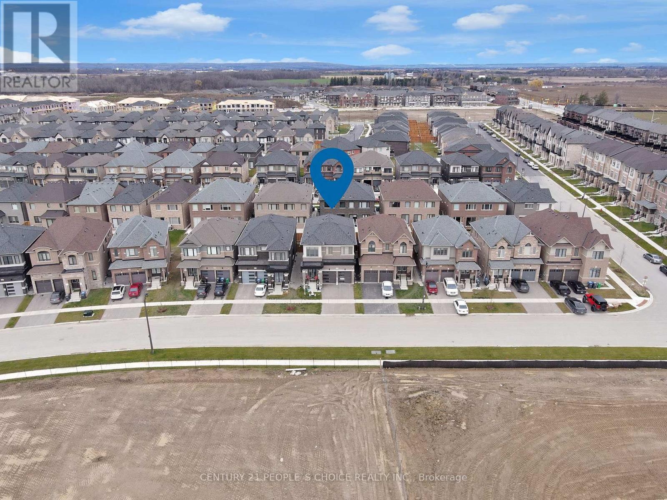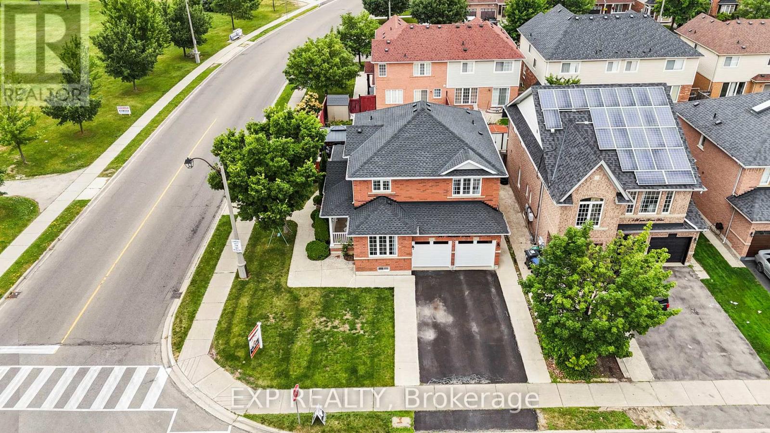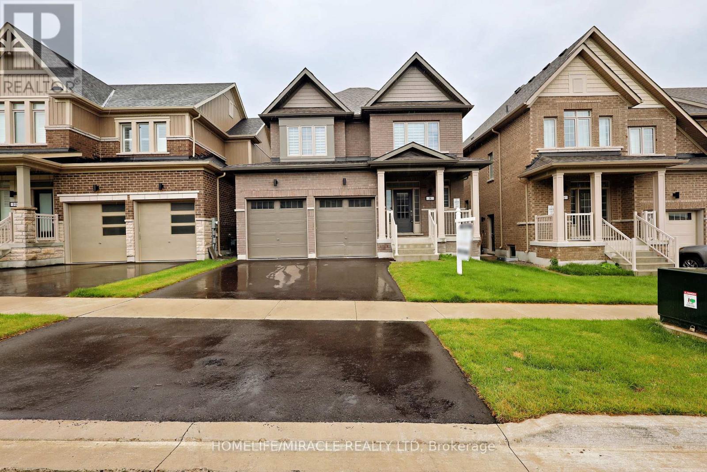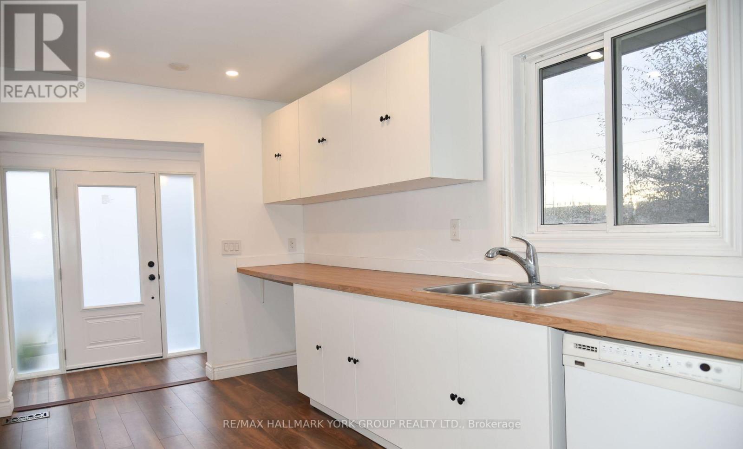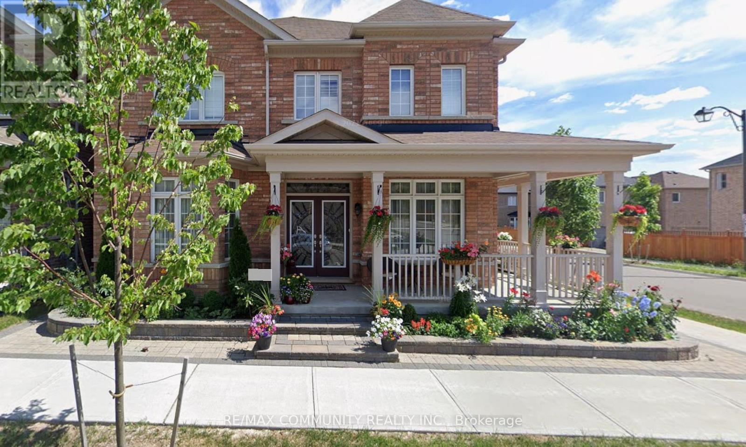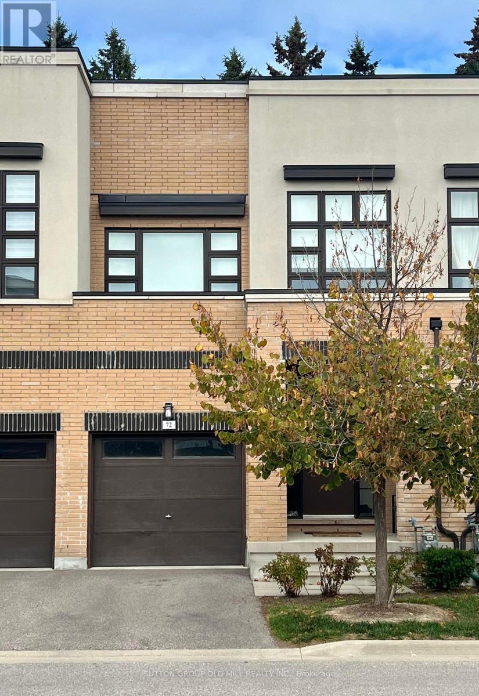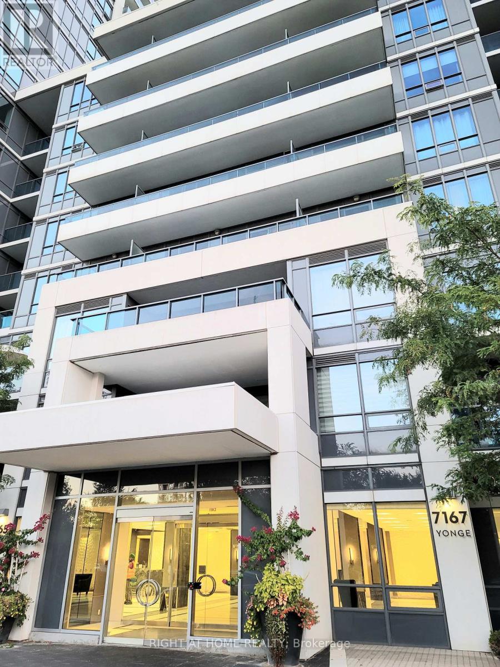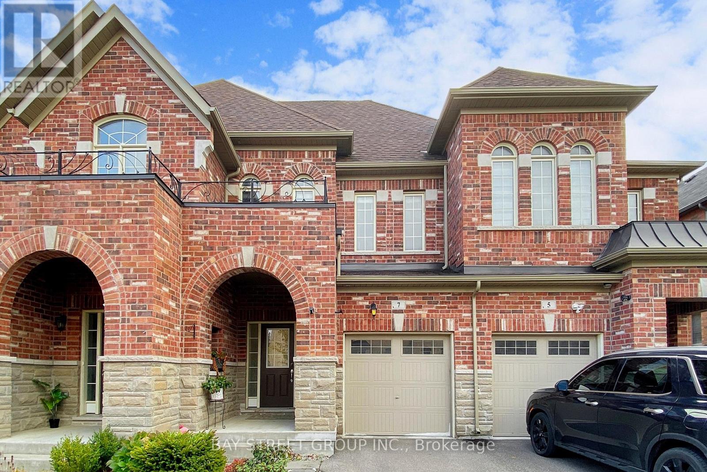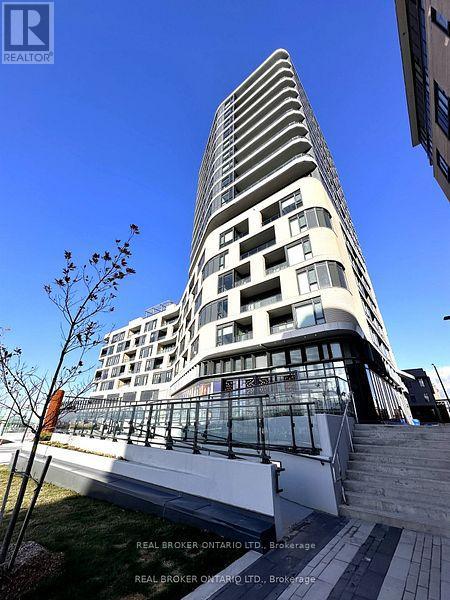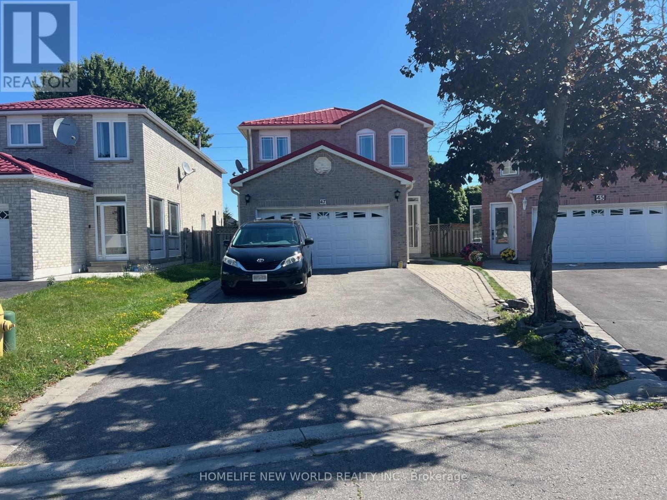605 Arthur Street
Gananoque, Ontario
Welcome to this beautifully maintained 3-bedroom backsplit bungalow, set in a quiet and peaceful neighbourhood surrounded by nature. Tucked away in a private setting with walking trails nearby, this home offers a lifestyle of both comfort and tranquility. Inside, you'll be pleasantly surprised the home is far more spacious than it first appears. The bright main floor features a living room filled with natural light, an inviting dining area perfect for gatherings, and a custom kitchen with abundant cabinetry, beautiful hardwood floors, and under-valance lighting. Upstairs, the primary bedroom with half bath is accompanied by two additional generously sized bedrooms and a full 4-piece bathroom.The lower levels provide incredible flexibility, including a separate very large living space with an additional half bath, a laundry room, walk down another flight of steps to a massive unfinished area with high ceilings, a workshop space, utility area, and rough-in for another bathroom ideal for customizing to your needs, perfect for a gym, studio, workshop or play area the options are endless with this bonus unfinished space.Step outside to your private backyard retreat, complete with a large deck overlooking a wooded area. Peaceful, private, and full of potential, this home is a hidden gem you wont want to miss. (id:50886)
Royal LePage Proalliance Realty
10 Tweedhill Avenue
Caledon, Ontario
Welcome to 10 Tweedhill Ave 5 Bedrooms detached home comes with 4 washrooms built by Yorkwood Homes Spruce Model Elevation C 2885 Sq/F as per builder floor plan.** This Home Features Over 100K In Upgrades From Builder**. 10Ft Ceiling On Main Floor, 9Ft On The 2nd, 8Ft Doors, Den On Main Floor, Double door entry, double car garage, entry to the house from garage, porcelain tiles in foyer, backsplash in kitchen, breakfast bar, unspoiled basement waiting for your imagination, second floor laundry for your convenience, Oak Staircase Along With Upgraded Rail Handle & Iron Pickets, Quartz Countertops, 5'' Hardwood floor Throughout the house***. No Homes Being Built In Front Along With A Development Of A Soccer Field, 2 Basketball Courts, Cricket Field & A School. **EXTRAS** 2 Stainless steels fridges, Gas stove,B/I Dishwasher, Washer, Dryer, Cac, 2 Gdo, all window coverings, all elf's. (id:50886)
Century 21 People's Choice Realty Inc.
347 Brisdale Drive
Brampton, Ontario
Welcome to this lovely 4-bedroom detached home on a wide, park-facing corner lot in the heart of Fletcher's Meadow! This bright east-facing home is filled with natural light and great energy. Enjoy a finished basement with a separate entrance, featuring 2 bedrooms and a kitchen - perfect for in-laws or guests. You'll love the unbeatable location, right next to Brisdale Public School and St. Aidan Catholic Elementary, and just minutes from plazas, restaurants, parks, and Mount Pleasant GO Station. Recent updates include: some windows (2025), garage doors (2025), fresh paint (2025), roof (2022), washer & dryer (2022), furnace & A/C (2021), and basement cooktop (2024). A well-cared-for home that's move-in ready and perfect for growing families! (id:50886)
Exp Realty
8 Copperhill Heights
Barrie, Ontario
2 Year NEW, Full Brick 4 BR 3 WR house with deep lot. Around 2200 SQFT above grade living. Main Floor boost 9 Feet ceilings and Vinyl flooring with Family room with fireplace. Modern Kitchen with upgraded Cabinets along with extra pantry for storage. Second floor with 4 Good size bedrooms. Primary BR with attached modern WR. Upstairs laundry. Upgrade includes - Elevated basement for larger windows, Deep lot (112 Feet) for larger backyard and extra Pantry storage in kitchen. Minutes drive to Major shopping, GO station & HWY 400. (id:50886)
Homelife/miracle Realty Ltd
Main - 181 Penn Avenue
Newmarket, Ontario
Bright 3-bed upper unit in central Newmarket! Features upgraded bath, modern kitchen, private entrance, sunny front yard & backyard BBQ space. Steps to transit, Upper Canada Mall, restaurants, schools & Southlake Hospital. Two parking spots on shared drive. Ideal for young couple or family. Tenant pays 2/3 utilities. (id:50886)
RE/MAX Hallmark York Group Realty Ltd.
27 Windyton Avenue
Markham, Ontario
At Almost 3237SF, Rarely Offered, 4 Bedroom, 5 Bath, Detached Corner Lot In The Highly Coveted Cornell Rouge Community. This Spacious Home Boasts Exceptionally Distinct Features: 4 Bedrooms, Each With Its Own (4PC-5PC) Ensuite Bath; An Extra Service Staircase Leading To The Basement; A Primary Bedroom With 2 Large Walk-In Closets, A Linen Closet As Well As A Retreat Area; And A Den On The Main Floor W/Direct Access To A Full Bath (Can Be Used As A 5th Bedroom/Office). The Gourmet Kitchen Offers An Extensive Amount Of Cabinets Alongside An 8ft Island, Perfectly Suited For Cooking, Dining, & Entertaining. Direct Access Into Home From A Double Car Garage Which Leads To A Sizable Mudroom W/A Washer. This Is Truly The Ideal Home For Large Or Multi-Generational Families. (id:50886)
RE/MAX Community Realty Inc.
72 Causland Lane
Richmond Hill, Ontario
Available Immediately! Welcome to this spacious 2,300+ sqft elite townhome featuring 3+1 bedrooms and 4 bathrooms in the sought-after Devonsleigh Community. Enjoy 9' ceilings, hardwood flooring throughout, and a modern kitchen with granite countertops. The primary suite includes a luxurious 5-piece ensuite with a step-up soaker tub.The finished basement offers flexible space - perfect as a home office, guest suite, or recreation room. Excellent school district: Redstone Public School & Richmond Green Secondary School. Conveniently located close to all amenities, public transit, Hwy 404, and Richmond Hill GO Station. Enjoy a private, tree-lined fenced backyard, ideal for relaxing or entertaining. (id:50886)
Sutton Group Old Mill Realty Inc.
1007 - 7167 Yonge Street
Markham, Ontario
Bright and sun-filled 1+Den condo unit with a functional layout and breathtaking, unobstructed south-facing views. This stunning space features 9-foot ceilings and stylish laminate flooring throughout. The spacious den offers flexibility as a separate room or home office, while the bedroom includes a walk-in closet for added storage. Enjoy direct access to an indoor shopping mall, grocery store, and medical offices. Conveniently located just steps from TTC and YRT/VIVA bus routes with direct links to Finch Subway Station. Includes 1 parking space and 1 locker. (id:50886)
Right At Home Realty
7 Paper Mills Crescent
Richmond Hill, Ontario
Sun-filled 3-bed freehold townhouse in coveted Jefferson Forest. Bright south-facing living & breakfast areas, open-concept main floor with hardwood throughout. Primary bedroom with walk-in closet & 4-pc ensuite. Convenient 2nd-floor laundry. Upgraded hardwood staircase with runner & iron pickets. Direct garage access. Look-out basement (above-grade windows) for future rec room. Deck & private fenced backyard siding onto ravine/greenspace-enhanced privacy and nature at your door. 2-car driveway. Steps to Yonge/YRT/Viva, parks & shopping; quick access to Hwy 404. Within Richmond Hill High School area. (id:50886)
Bay Street Group Inc.
409 - 120 Eagle Rock Way
Vaughan, Ontario
Welcome to The Mackenzie by Pemberton Group in Vaughan. Features 1+Den, 2 Baths w/ Open Balcony, Floor-to-ceiling windows. North Exposure. Smooth 9' Ceiling. Lots of Natural Light. Parking and locker included. Building amenities include Concierge, Guest Suites, Gym, Party/Meeting Room, Recreation Room, and Visitor Parking. Close to major highways, schools, dining, and parks. Three mins walking distance to Walmart, Mashalls, McDonald's, Lowe's, etc. Right beside Maple Go Station. (id:50886)
Real Broker Ontario Ltd.
Bsmt - 47 Stather Crescent
Markham, Ontario
High demand area in Markham in Middlefield Community! Basement apartment w/2 bedrooms & a bathroom & two (2) tandem parking space! It has a separate entrance & a lot of windows w/a lot of sunlight & fresh air flow! Spacious kitchen with ample cabinet space combine w/dining area! Ensuite laundry! Situated near Costco, Walmart, Canadian Tire, and top-rated Middlefield Collegiate, opposite to Markham Gateway Public School this home balances style, comfort, and convenience. Don' miss this incredible rental opportunity! >>>>>>>> ** This is a linked property.** (id:50886)
Homelife New World Realty Inc.
2266 Holt Rd & 2145 Hwy 2
Clarington, Ontario
2 Address to be sold together 2145 Hwy 2 and 2266 Holt Rd . Exceptional investment opportunity! Two adjoining parcels situated at the signalized intersection of Holt Rd and Hwy 2, offering prime exposure and endless future development potential. Boasting frontage on Holt Rd, just north of the Hwy 401/Holt Rd interchange, this location provides outstanding accessibility and visibility for a variety of commercial uses - including potential service station, drive-thru, or mixed-use development .Strategically positioned along a high-traffic corridor minutes from Hwy 418/407 link and only 1.4 km from Bowmanville's built boundary, this site is ideal for forward-thinking investors and developers looking to capitalize on Clarington's rapid growth. Tremendous opportunity to secure a future commercial or redevelopment site in a high-growth area with strong transportation connections and expanding residential density nearby (id:50886)
RE/MAX Hallmark Realty Ltd.

