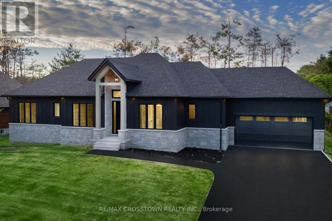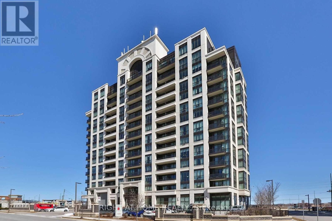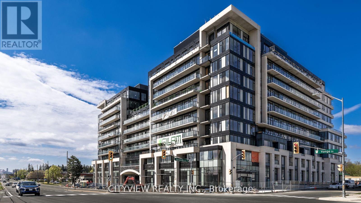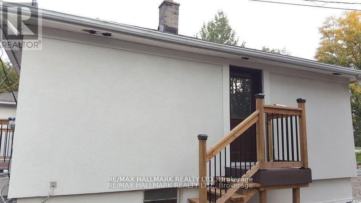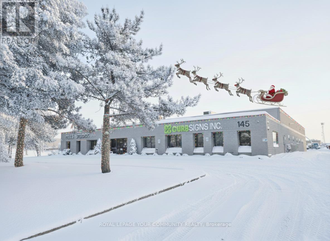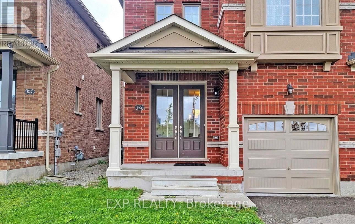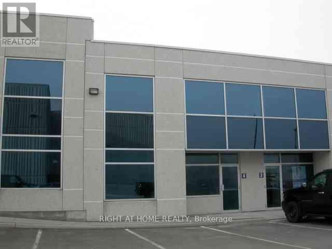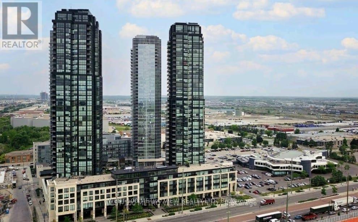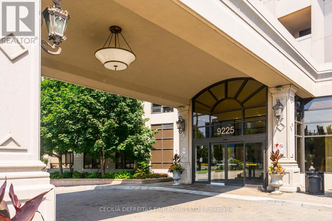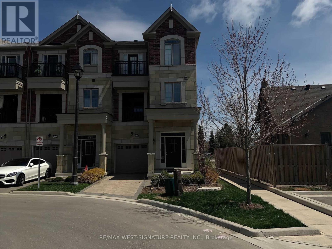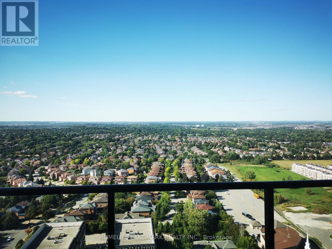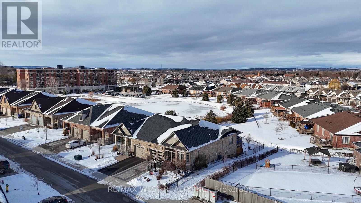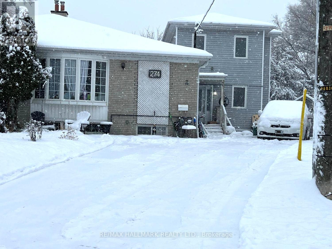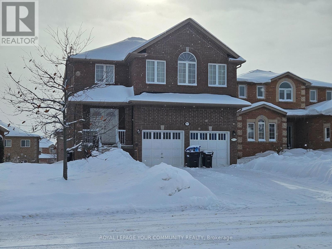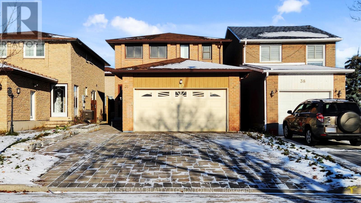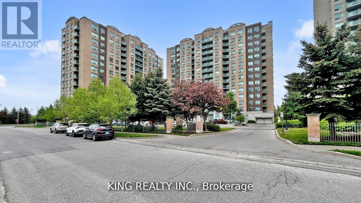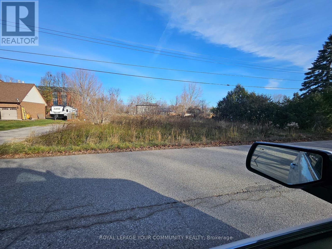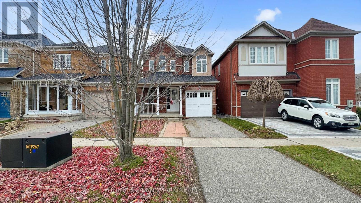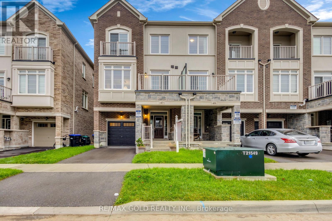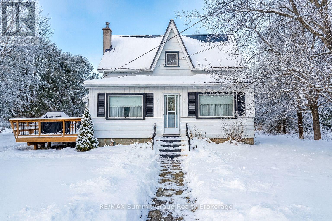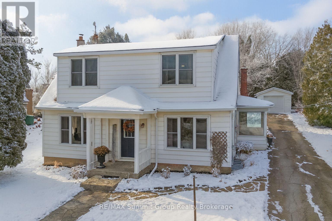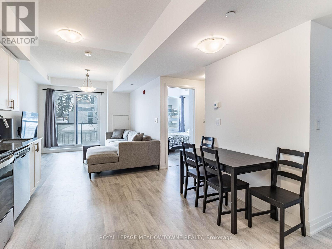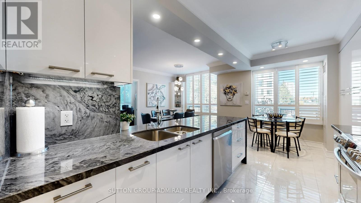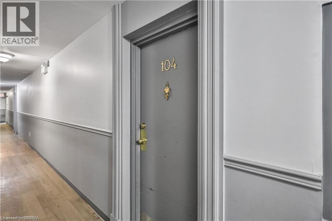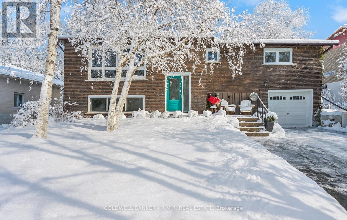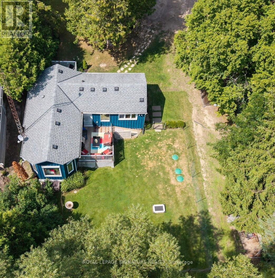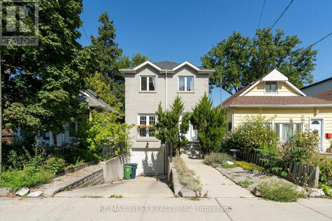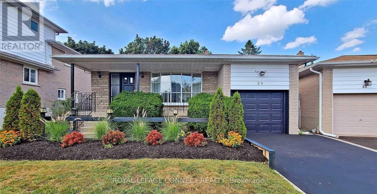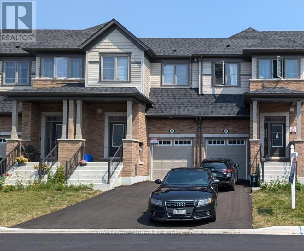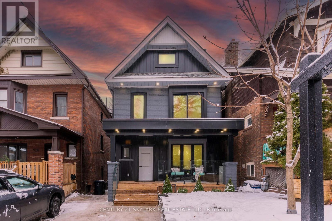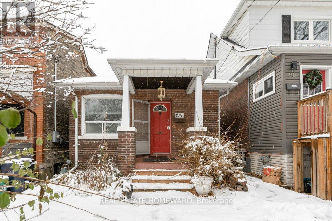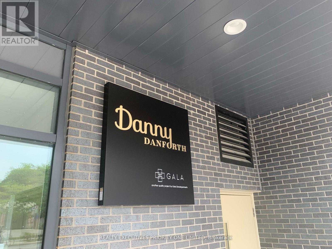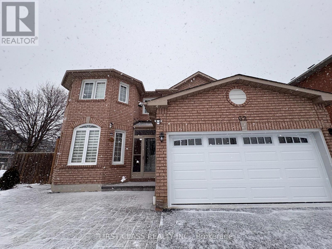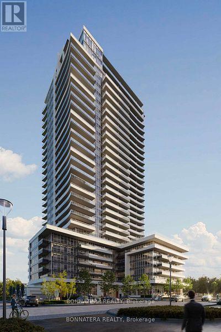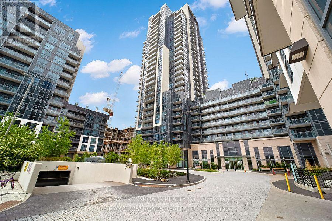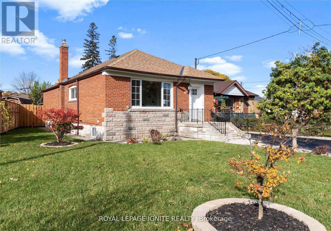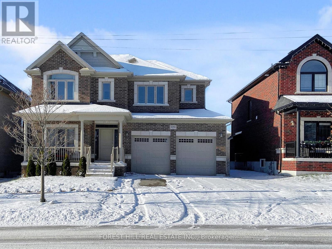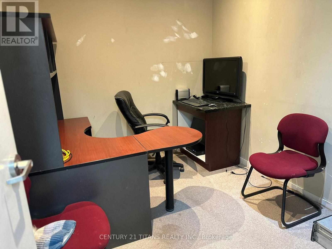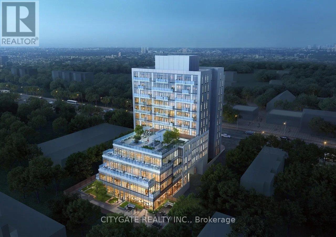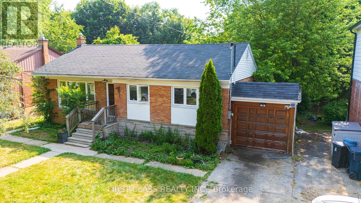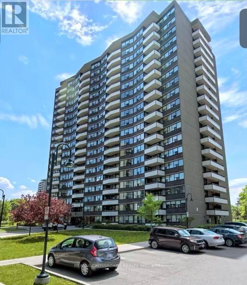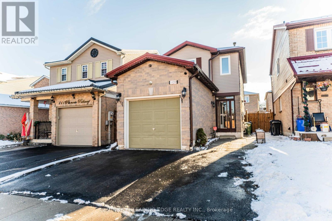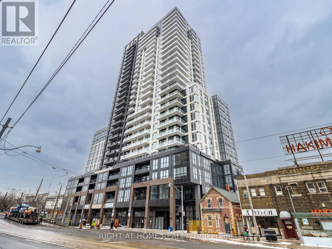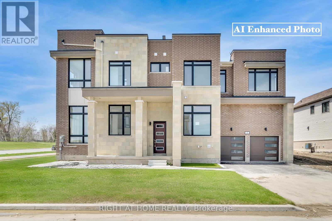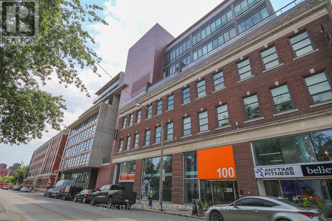32 Alpine Way
Oro-Medonte, Ontario
Live where others vacation in beautiful Horseshoe Valley, a four-season playground surrounded by nature, trails, and resort amenities. This custom-built bungalow is designed for those who crave space, style, and an unbeatable lifestyle. Step inside and feel the impact of soaring 12-ft ceilings in both the foyer and living room, offering a true sense of grandeur. Anchoring the space is a 12-ft stone fireplace, the perfect spot to cozy up after a day on the slopes. The open-concept layout flow seamlessly into a chef-inspired kitchen featuring quartz counter tops, custom cabinetry and a spacious island perfect for entertaining.Off the main living area, step through patio doors to your covered outdoor patio with beautiful tongue-and-groove wood ceiling. Whether hosting summer BBQs or enjoying crisp fall mornings, this space is made for year-round enjoyment. The private backyard backs onto mature trees offering peace, privacy, and endless relaxation.For those who need room for toys, tools, and adventure gear, the massive 4-car deep garage with drive-thru rear door is a dream come true. Bring your ATVs, snowmobiles, bikes, boats there's space for it all.The real hidden gem is the unfinished basement with over9-ft ceilings and a separate entrance - a blank canvas ready to become your dream in-law suite, income-generating apartment, or next-level entertainment zone. With roughed-in plumbing already in place, the possibilities are endless. This home also features a spacious home office, large main level laundry room, and three generous bedrooms including a luxurious primary retreat with walk-in closet and ensuite bath.Just minutes from Horseshoe Resort, Vetta Nordic Spa, golf courses, trails, ski hills, and endless outdoor recreation this is more than a home; it's a lifestyle. Come experience the perfect balance of elegance, function, and fun! (id:50886)
RE/MAX Crosstown Realty Inc.
1116 - 9582 Markham Road
Markham, Ontario
Welcome to the Arthouse Condominium, Suite 1116. Fully Furnished, Bright, Spacious and Clean. 1bedroom+ den. 9 Ft Ceiling & Laminate Flooring Throughout, Open Concept Layout. Modern Kitchen With Stainless Steel Appliances, Granite Countertop & Backsplash. Walk Out To Private Balcony. West Exposure. Building Amenities Include 24 Hr Security/Concierge, Visitors Parking, Exercise Room, Party Rm, Guest Suite, And More. Steps To Mount Joy Go Station, Public Transit, Supermarkets, Shops & Restaurants. Nearby Schools, Parks, Playgrounds. Parking Included. (id:50886)
Right At Home Realty
233 - 8188 Yonge Street
Vaughan, Ontario
Brand new never before lived in stunning one bedroom plus den!! Unit features laminate flooring throughout. Open concept living/dining room walking out to spacious balcony. Large open concept den could be used as study, storage or open concept bedroom. Modern kitchen with B/I appliances. Spacious primary bedroom with 3pc ensuite. 1 Parking 1 Locker. Close To Yrt, Hwy 407, Schools, Parks, Restaurants, Shopping, Etc. Excellent Neighbourhood. (id:50886)
Cityview Realty Inc.
Lower - 9884 Bayview Avenue
Richmond Hill, Ontario
Bright, Clean and speciuos Lower One Bedroom Apartment On A Fabulous Area on Bayview Ave. Private Entrance,3 Pc Bath. Eat-In Kitchen, Separate Laundry! Large bedroom with window. A very cozy Family room with potlights. Internet included. Steps To All Shops, Restaurants, Cafes, Walmart, .Great Neighbourhood! Mins To Go Train.; Good For Single Person Or a Couple. (id:50886)
RE/MAX Hallmark Realty Ltd.
145 Engelhard Drive
Aurora, Ontario
A rare opportunity to secure a substantial freestanding industrial building with exceptional land coverage, flexible zoning, and multiple operational advantages. Ideal for businesses looking for efficiency, scalability, and long-term growth potential. Building & Land Size 23,500 sq ft freestanding building located on a 1.83-acre lot, providing extensive space for operations, parking, outdoor uses, and potential expansion - Shipping & Loading Capabilities Three truck-level doors supporting 53-foot trailers & One oversized drive-in door, ideal for large equipment or flexible loading scenarios - Outside Storage (Permitted)- The property allows outside storage, creating valuable flexibility for equipment, materials, and fleet vehicles (buyer to confirm specific rules and restrictions under current zoning guidelines) - E1 Zoning Allows for a broad range of industrial and business uses excellent for manufacturing, warehousing, logistics, trades, service commercial, private schools, and various hybrid business operations - full list of uses available through listing agent. Fantastic Expansion Potential the 1.83-acre site offers room for future growth, enabling businesses to scale operations or customize the site to meet evolving needs. (id:50886)
Royal LePage Your Community Realty
625 Sweetwater Crescent
Newmarket, Ontario
Lovely, well-maintained home located in a popular family-friendly neighbourhood. Features include a double-door entry, 9 ft ceilings, and hardwood flooring on the main level. The living and dining rooms share a double-sided gas fireplace, offering a cozy and functional space.The kitchen is equipped with stainless steel appliances and a breakfast bar, with a walk out to the covered front porch. The primary bedroom offers a spacious layout with a 5-pc ensuite and walk-in closet. The backyard is fully fenced for added privacy.Conveniently positioned close to schools, parks, shopping at Upper Canada Mall, transit, and major highways (400 & 404).*Unit Virtually staged** (id:50886)
Exp Realty
4 - 8888 Keele Street
Vaughan, Ontario
Discover the perfect blend of showroom, office, and warehouse space in this beautifully renovated unit with premium exposure on Keele St. Step into a bright, modern layout featuring a stylish retail counter, private offices, a kitchenette, and two washrooms-plus a sun-filled second-floor office with soaring windows. The fully finished warehouse and oversized drive-in door make operations effortless. Located just minutes from Hwy 400 and 407, this standout Concord location offers exceptional convenience and flexibility for a wide range of EM1-approved uses. (id:50886)
Right At Home Realty
1209 - 2910 Highway 7 Road
Vaughan, Ontario
Elegant and Spacious Corner Unit (apx 920 Sqft) With 2 Large Bedrooms, Walk-In Closet In The Master, And A Den/Solarium That Can Be Used As A Third Bdrm. Open And Bright With Floor To Ceiling Windows, 2 Full Bathrooms, And Plenty Of Storage Space Throughout. Includes 1 Parking And Locker. Located In The Heart Of Vaughan, Close To All Amenities: Under 10 Minute Walk To The Vaughan Subway, Steps To Viva/Yrt Buses, Easy Access To Hwy 407 And 400, Parks And Restaurants, New Hospital, Outdoor Skating rink, Aisle 24 grocery store, And More! 24/7 Concierge On Site And Access To Games Room, Party Room, Pool, And Other Amenities. 2.5 km To York University. (id:50886)
West-100 Metro View Realty Ltd.
Lower - 331 Spruce Grove Crescent
Newmarket, Ontario
This bright, ground-level walkout unit in Summerhill Estates offers a quiet, private living experience within a well-maintained, owner-occupied home. Located on a peaceful crescent in Newmarket, the property features a private entrance with zero stairs. With high 8-foot ceilings, fresh paint, and modern pot lights, the space feels open and comfortable. The walkout design ensures the large windows sit above grade, maximizing natural light and giving the unit the feel of a main floor suite. The monthly rent is 100% all-inclusive, covering Heat, Hydro, Water, AC, and High-Speed Internet. This offers exceptional value and budget clarity. The unit features a functional kitchen and a well-appointed 1-bedroom layout with ample storage, including a bedroom closet and bonus space under the stairs. Tenants also enjoy shared access to the backyard. Includes 1 driveway parking space and shared laundry facilities. Excellent location, minutes from Yonge Street, Upper Canada Mall, and public transit. No smoking. No pets permitted due to Landlord's allergies. (id:50886)
Royal LePage Signature Realty
1616 - 9225 Jane Street
Vaughan, Ontario
Completely reinvented with $150,000+ in custom upgrades, this exceptionally spacious condo blends bold personality with modern refinement. Sun-filled and wonderfully open, the home features a smart split-bedroom floor plan for privacy and flow. The deep navy bedroom offers a beautifully balanced, grounding presence-creating a serene haven that feels both soulful and peaceful.The living area bursts with character, featuring strong, eye-catching colours that instantly elevate the space. Thoughtfully designed lighting highlights every detail, creating a warm and uplifting atmosphere ideal for gatherings or quiet evenings at home. (id:50886)
Cecilia Defreitas Fine Homes Ltd.
31 Caliber Court
King, Ontario
Fabulous Live-Work End Unit Townhouse In Nobleton's Downtown Core!! This Can Be Used As A Family Home Or Commercial With A Sep Entrance From Hwy 27! Formerly the builder's model home, stunning finishes , granite tops, hardwood flooring, 4 bedrooms, ample parking , 2nd floor laundry, finished basement , many uses permitted, rare fund must be seen! Utilities in addition to lease rate. (id:50886)
RE/MAX West Signature Realty Inc.
3109 - 18 Water Walk Drive
Markham, Ontario
Spacious and Bright 2 Bedrooms Corner Unit at Riverview Condos Located at the Heart of Markham. Minutes to Hwy 7 / 404 / 407. Steps to Wholefood, LCBO, Restaurants, GO Train, Cineplex. One locker and Parking Spot included (id:50886)
Homelife Landmark Realty Inc.
126 Kingsmere Crescent
New Tecumseth, Ontario
Discover the charm of this inviting open-concept bungalow, perfectly positioned on a corner lot with impressive landscaping and beautiful pond views. The main floor features two comfortable bedrooms and a well-appointed 1.5 bathrooms, highlighted by a generous primary suite complete with his and hers closets and a luxurious 5-piece ensuite with double sinks, a soaking tub, and a separate shower. The second bedroom offers great flexibility, making it ideal for guests, a workspace, or a cozy retreat. The bright kitchen opens seamlessly to the dining and living areas, where expansive windows showcase tranquil pond views and fill the home with natural light. Step outside and enjoy a unique double-deck setup-an upper deck with a gazebo perfect for morning coffee or casual gatherings, and a lower patio off the walk-out basement that leads straight to the garden and the scenic trail along the pond. The fully finished lower level adds even more living space with a spacious recreation room, a large additional bedroom, and a 3-piece bathroom, plus potential to customize with extra storage or a pantry. Conveniently located near schools, parks, YMCA childcare, and shopping, and just moments from the Trans Canada Trail and Tottenham Conservation Area, this home offers a welcoming blend of comfort, style, and an effortless connection to nature. (id:50886)
RE/MAX West Realty Inc.
274 Demaine Crescent
Richmond Hill, Ontario
A true anomaly in this neighbourhood-no other home offers this scale, footprint, or lot. Set on a rare pie-shaped property that widens significantly at the rear, this expanded residence provides exceptional space across all three levels. The full-height basement includes a 3-bedroom in-law suite with a second kitchen and 3-piece bath-ideal for multi-generational living or extended family. The main floor features an enlarged open-concept kitchen and living area, two bedrooms, and main floor laundry. The entire second level is a private primary suite with its own sitting area and ensuite. Additional features include 200-amp electrical service and solid oak stairs. A one-of-a-kind opportunity-this size and layout do not exist anywhere else in the neighbourhood. (id:50886)
RE/MAX Hallmark Realty Ltd.
262 - 316 John Street
Markham, Ontario
Prime Bayview & John location! This rarely offered ground-level townhouse features 2 bedrooms plus a den, 2 full bathrooms, and a well-designed 795 sq. ft. layout. The primary bedroom includes a 4pc ensuite. The bright, open-concept living and dining area provides a clear park view from the living room. Enjoy the convenience of true ground-floor living with no stairs and laminate flooring throughout. Ideally situated just steps from Food Basics, Thornhill Square Mall, the library, community centre, restaurants, public transit, schools, parks, medical clinics, and more. (id:50886)
Century 21 Heritage Group Ltd.
1453 Bassingthwaite Court
Innisfil, Ontario
Detached home with a walk out, on a 49.23ft X 109.9ft lot offering 2416 sq. ft. and a 2 bed room Basement Apartment with its own separate entrance. Tenants live in the Upper and lower apartments, please be discreet. Any questions call the listing agents. The sellers do not warrant the legal Status of the basement apartment or the retrofit status of the basement apartment. Sliding door Walkout from the kitchen to a 12ft x 8ft Deck, open concept floor plan. Nestled in a quite cul de sac. (id:50886)
Royal LePage Your Community Realty
40 Bedale Crescent
Markham, Ontario
Attention, self-living buyers and investors. Location, Location & Location! Minutes Pacific Mall. The true centre of the city and within great school zone (Milliken Mills High School). Newer $$$$$ Renovation with a lot of upgrades. Super functional layout with total 8 bedrooms and 6 washrooms. The 5th bedroom on the ground floor could be used as a family room or a home office. Brand newly renovated(2024) finished basement with separate entrance and three bedrooms apartment. Great potential income for both long term and short term rental. Hardwood floor through out the main and upper level. Driveway interlock(2024). No sidewalk! Close to all amenities: shopping centres, T &T and many other suppermarkets, TTC, highways, worship, banks, schools, parks, etc..... A must see !!! ** This is a linked property.** (id:50886)
Nu Stream Realty (Toronto) Inc.
901 - 23 Oneida Crescent
Richmond Hill, Ontario
Bright and spacious 1-bedroom condo available for lease in a highly sought-after location-just steps from the GO Station, theatres, restaurants, shops, Yonge Street, Viva Transit, Hwy 407, and Hwy 7. This well-maintained unit offers hardwood flooring in the living/dining area, a functional kitchen with a breakfast bar, and a private balcony with an impressive view. Comes with 1 parking spot and 1 locker for added convenience. Enjoy exceptional building amenities such as 24-hour security, a fully equipped gym, a cozy library with a gas fireplace, and a large party room. Ideal for professionals or downsizers seeking comfort, convenience, and unbeatable value in a prime neighborhood! (id:50886)
King Realty Inc.
2069 St Paul Road
Innisfil, Ontario
Located a Short Distance to Lake Simcoe. Potential to create 2, 50 X 170 foot lots. Or build your Dream home, Owner has plans for 1 large 5 bed room home with separate 2 bed room Apartment with separate entrance, with grading plan, and survey. It was previously approved and the owner did not Build or pay for the permit fee. Owner will not be responsible for anydevelopment charges, buyer is buying it as is. There is no flood plain on the property. (id:50886)
Royal LePage Your Community Realty
48 Outlook Terrace Drive
Markham, Ontario
Gorgeous Home In Greensborough Stained Glass Door Entrance. 3 Good Size Bedrooms. Open Concept, Spacious Layout Modern Upgrade Kitchen Direct Access To Garage. Brand new appliances, Fresh Paint, Excellently Maintained. Close To Park, School, Groceries And All Amenities. Move-In Condition ! Don't miss this unique opportunity ! Book Your Tour Today ! (id:50886)
Homelife Landmark Realty Inc.
47 Montrose Boulevard
Bradford West Gwillimbury, Ontario
Fabulous 3 Bed Town Home In Highly Demand Summerlyn Neighborhood. This Exceptional Home Showcases An Amazing Layout With Welcoming Foyer, Lots Of Natural Light! Open Concept Great Room and Dining Room. Harwood Floors, Modern Kitchen With quartz Countertop & stainless steel appliances. Master Bedroom W/ Ensuite + His/Her Walk-In closet, Basement with storage room and Lots Of Natural light. Amazing Opportunity To Live In A Beautiful Town Home. (id:50886)
RE/MAX Gold Realty Inc.
235284 Grey Road 13
Grey Highlands, Ontario
Located at the edge of Kimberley, this 5 bed, 2 bath, 1.5-storey home sits on a nicely sized 0.78-acre lot and is full of character, comfort & potential. The main floor offers two bedrooms, a spacious living room with backyard views, and a kitchen with original cabinetry that opens to the enclosed front porch, now used as a bright dining area. There's also a 3-piece bathroom off the combined mudroom and laundry space. Upstairs, you'll find three more bedrooms. One is accessed through another, making it ideal for a nursery, walk-in closet, or a practical setup for weekend guests. A second 3-piece bath is also located on this level, plus a large unfinished attic space that could be transformed into a generous primary suite or bonus hangout zone. Whether you're a first-time buyer looking for a place to grow into or searching for a weekend retreat close to everything, this home offers a ton of potential to increase value and build equity over time. It feels like stepping into your Grandma's house, but this time you get to choose the decor. Bring your vision and make it your own. The location is hard to beat. Walk to Justin's Oven or Hearts for dinner and a glass of wine, then stroll home under the stars. The Beaver Valley Ski Club is just up the road, and Thornbury, Meaford, Eugenia & Markdale are all a short drive away. Affordable, well-located, and ready for its next chapter. (id:50886)
RE/MAX Summit Group Realty Brokerage
143 River Road
Grey Highlands, Ontario
Updated in the right places and comfortable in a way that simply feels good, this home has that relaxed, inviting feel the moment you step inside. With 4 bedrooms and 2 full baths, there's room here for everyone. The updated kitchen features additional pantry cabinets and an island that naturally becomes the gathering place, while the built-in storage at the front entry keeps everyday items neatly tucked away. The dining area with the wood-burning fireplace is where winter evenings feel extra special. A separate living room offers a comfortable space for movie nights, card games or quiet time at the end of the day. If all 4 bedrooms aren't needed, the fourth works beautifully as a home office or toy room, which helps keep the main living spaces tidy. Main floor living functions well here. One of the main floor bedrooms can serve as the primary and the second as a spacious walk-in closet or dressing room. A 3 piece bath on this level keeps day-to-day life simple. Upstairs are two additional bedrooms and a full bath which work well for family, guests or hobby space. Step outside to the backyard and patio area, accessible from both the dining room and the spacious main floor laundry room. This is where summer nights are spent. Dinners with friends, weekend bonfires and room for kids or pets to play. Heating and cooling is efficient with a propane furnace (2021), heat pump and AC (2025). The detached garage is ideal for parking or storage and the newer shed adds even more room for items that need their own spot. Set in the quaint Village of Feversham, steps from the village store, close to the arena and an easy walk to the park up the road. A beautiful place to raise a family or enjoy weekends away and be part of a small, friendly community. A home that feels easy to settle into. (id:50886)
RE/MAX Summit Group Realty Brokerage
216 - 9700 Ninth Line
Markham, Ontario
Welcome to 216-9700 Ninth Line, Markham - a fantastic opportunity for first-time buyers or investors. This beautifully maintained one-bedroom plus den suite offers a bright and functional layout designed for modern living. The open-concept design provides a comfortable flow between the kitchen, dining, and living areas, creating an inviting space to relax or entertain. Enjoy the convenience of ensuite laundry and one underground parking space, along with access to a range of desirable building amenities including an exercise room, rooftop terrace, and 24-hour concierge and security. Perfectly located close to Highway 407, Stouffville Hospital, schools, public transit, and shopping, this residence combines exceptional convenience with contemporary comfort. Whether you are entering the market for the first time or seeking a smart investment, this property offers excellent value in a sought-after Markham location (id:50886)
Royal LePage Meadowtowne Realty
206 - 100 Promenade Circle
Vaughan, Ontario
Rarely Available! Discover this Stunning 2+1 Bedroom Corner Unit in the highly coveted Promenade Circle community! This beautifully redesigned and meticulously renovated 2nd-floor suite offers an exceptional blend of luxury, space and functionality- boasting 1,300 sqft of thoughtfully planned living space. Perfect for downsizers, professionals, or anyone seeking sophisticated comfort in a prime location. From the moment you step inside, you'll be impressed by the engineered Maple hardwood flooring, Porcelain tiles, modern LED potlights, smooth ceilings, Crown Moldings, Hi Baseboards and custom cabinetry throughout. Every detail has been considered, including upgraded hardware, designer window coverings and the rare addition of a central vacuum system w/attachments for effortless cleaning. Flooded with natural light through expansive panoramic windows, each room feels open and airy. Step out onto the large west-facing balcony, where you'll enjoy peaceful views and breathtaking sunsets-your own outdoor oasis! The custom open-concept kitchen is a chef's dream, featuring quartz countertops, upgraded cabinets, and an added pantry for ample storage - ideal for both entertaining. The spacious primary bedroom features a large walk-in closet with custom built-ins, an extra double closet, and a spa-inspired ensuite with a frameless glass shower, elegant double vanity, and bidet toilet for added comfort. The second bedroom includes a full wall unit with 2 Murphy beds, perfect for guests or flexible use. A generously sized den serves easily as a third bedroom, office, or media room. There's also a separate laundry room with a utility sink. Enjoy resort-style amenities: indoor pool, gym, squash court, game and party rooms, guest suites, 24/7 security, pet-friendly areas, and more! Steps to Promenade Mall, T&T Supermarket, community centre, transit, and top-rated schools. This is truly turnkey living just move in and enjoy a life of style, comfort and convenience! (id:50886)
Sutton Group-Admiral Realty Inc.
793 Colborne Street E Unit# 104
Brantford, Ontario
Step into comfort and convenience in this beautifully maintained 1-bedroom, 1-bathroom main floor unit, offering a bright and airy layout perfect for easy living. Located in a well-maintained building with a brand new parking garage and surface lot, this unit checks all the boxes for style and function. The open-concept living space features new flooring (May 2025) and a modern kitchen with updated cabinetry and finishes—ideal for home cooks and entertainers alike. Enjoy the added bonus of in-suite laundry, making everyday routines effortless. Step outside to your private patio, perfect for morning coffee or evening relaxation. With convenient access to all major amenities, transit, and shopping just minutes away, not to mention the building upgrades including handicap accessible doors and new elevators, this is low-maintenance living at its best. Whether you're a first-time buyer ready to get into the market or looking to downsize without compromise, this charming condo is a smart move. Don’t miss your chance to own this turnkey gem—book your showing today! (id:50886)
Royal LePage Brant Realty
77 Main Street N
Uxbridge, Ontario
Welcome to 77 Main St N, Uxbridge, a beautifully renovated raised solid brick bungalow set on a generous 66 ft x 165 ft lot in a prime location. Professionally updated between 2017 and 2019, this move-in ready home blends modern elegance with everyday comfort. The open-concept living and dining area features pot lights, a large window, and a walkout to the deck, perfect for entertaining. At the heart of the home, the gourmet kitchen impresses with maple cabinetry, quartz countertops, a sleek glass tile backsplash, and stainless steel appliances. The main level offers three bedrooms, including a primary with direct access to the backyard, along with a spa-like bathroom complete with a glass-enclosed shower and separate soaking tub.The finished lower level expands the living space and is ideal for a nanny or in-law suite, offering an above-grade window, fireplace, second kitchen, bonus room with walk-in closet, full bathroom, and laundry room with garage access. Extensive upgrades include newer windows, luxury vinyl plank flooring, interior doors, trim, lighting, fireplace, entrance system, garage door, HVAC and water softener. Step outside to enjoy a private backyard oasis featuring a deck, hot tub and gazebo, a perfect setting for gatherings or quiet evenings. With a paved driveway, inviting front porch, and armor stone landscaping, this home delivers fantastic curb appeal. Conveniently located within walking distance to downtown Uxbridges shops, restaurants, recreation, and scenic trails, and offering easy access to the 407 (20 minutes) and 401 (30 minutes), this property is an ideal blend of style, comfort, and location. SORRY, OPEN HOUSE ON NOVEMBER 22 HAS BEEN CANCELLED. (id:50886)
Coldwell Banker - R.m.r. Real Estate
17 Mustard Street
Uxbridge, Ontario
Fall under the spell of this storybook 1 bdrm + den home with a ready to finish basement on a 1/3-acre retreat in the Wagners Lake community of Uxbridge.Deeded lake access is just a 3-minute stroll away.Perfect for a sunset kayak or a quiet morning drifting on the water. Nestled within an estate subdivision of larger homes on a peaceful dead-end street, with no neighbours in front, the home gazes across open farmers fields, offering privacy, safety & the kind of countryside charm where children can run & play freely. Step inside to the open-concept sunken living room, crowned by a vaulted cathedral ceiling & a skylight that captures both daylight & moonlight bathing the space in ever-changing natural magic. A grand picture window frames the living artwork of trees & sky, shifting beautifully with the seasons. The kitchen opens to a front deck for sun-kissed morning coffee, while the cozy den leads to a back deck that overlooks a manicured yard & a gentle stream meandering toward the lake. Perfectly placed near skiing,,golfing,,lake adventures,,the hospital,& on a school bus route, this location weaves outdoor wonder with everyday convenience. Thoughtful updates provide peace of mind: a brand-new septic system(2023) designed for up to 4 bedrooms-ready to support future expansion or even a custom build.And heres a rare touch of magic,..the Allowance for buildings in this area can rise up to 10 metres ,giving you the chance to grow your very own castle higher with an added storey, should your dreams call for it.(subject to town approvals & due diligence).The basement has been waterproofed inside & out(2023),insulation(2024), a new furnace, A/C & heat pump(2024), a new pressure tank(2025),fridge(2024), toilet(2025). The lower level is a blank canvas awaiting your imagination-perhaps a rec room, guest suite, or hobby hideaway. This enchanting retreat blends nature & timeless charm in a setting that feels like a a fairytale. OpenHouse Sat, 2PM-4PM Nov.8 (id:50886)
Royal LePage Signature Realty
180 Holborne Avenue
Toronto, Ontario
Beautifully furnished basement apartment with a private walkout at 180 Holborne Ave. This renovated suite features a bright and spacious layout, a full steam shower, and a private washer and dryer for your convenience. All-inclusive utilities water, hydro, and heatplus high-speed unlimited internet and Rogers Ultimate cable TV are included for hassle-free living. Situated in a welcoming East York community, the home is just minutes to the Danforth, home to popular spots. Permit is required to park on the street overnight, and there are spots available. Transit is convenient, with a 1-minute walk to the bus stop on Woodbine Ave and a 10-minute walk to Woodbine Subway Station. The neighborhood offers a lively, family-friendly atmosphere with plenty of amenities at your doorstep. The Danforth's grocery stores and restaurants are just a short walk south, while Stan Wadlow Park is two minutes north, featuring curling, baseball, tennis, a swimming pool, and access to the Taylor Creek walking and cycling trail. An ideal choice for professionals or students seeking comfort, convenience, and a strong sense of community. (id:50886)
RE/MAX West Realty Inc.
24 Lalton Place
Toronto, Ontario
Welcome To 24 Lalton Place. This Is Your Opportunity To Live In The Wonderful Guildwood Community . Renovated and designed with timeless elegant features. The main level presents a vibrant, sun filled dining and living area with huge windows O/L the gardens The upper level includes 3 large bedrooms updated with beautiful Laminate throughout. 2 separate side yards and landscaped with a private interlocked patio, Roof 4 years ,Furnace & AC 1 year, just steps to parks and trails, Guild Park & Gardens, lakeside trails, great schools, and moments to Kingston Rd shopping, groceries, Guildwood GO train station with a short trip to downtown, and minutes to highway 401 for easy commuting. This is the one you've been waiting for! Book your showing today! (id:50886)
Royal LePage Connect Realty
Basement - 2141 Theoden Court
Pickering, Ontario
Beautiful Loft Style Sun-Filled Home In Prestigious Brock Ridge! This Stunning Open-Concept Space Offers An Abundance Of Room And Storage, Perfect For Modern Living. Enjoy A Bright Layout With Large Windows, A Full Kitchen, And A Generous Living Area. The Home Is Nestled Among Mature Trees, Offering Exceptional Privacy And A Peaceful Setting. Nestled In A Quiet, Family-Friendly Community Just Minutes From Hwy 401, Schools, Parks, And Shopping. A Rare Opportunity To Live In One Of Pickering's Most Sought-After Neighbourhoods. ** This is a linked property.** (id:50886)
RE/MAX Hallmark York Group Realty Ltd.
48 Bayardo Drive
Oshawa, Ontario
Freehold Townhouse 3 Great Sized Bedrooms and 3 Washrooms, Located In Family Friendly Neighborhood In Windfields Farms. This Home Features An Open Concept Layout With Modern Kitchen/Dining And A Large Living/Dining Room, 2pc bath on main floor, 3 Great Sized Bedrooms, Primary Bedroom with 4pc ensuite & walk-in closet. 2nd-floor laundry, Built-in garage & basement storage. S/S Fridge, S/SStove, S/S Built-In Dishwasher, S/S Hood Fan, Washer & Dryer. Excellent Location- Close To Schools, Durham College, Hwy 407, Golf Course, Costco, Large Retail Plaza, Restaurants, Parks, Transit & So Much More. Pictures were taken before tenant moved in. (id:50886)
Royal LePage Signature Realty
208 Gainsborough Road
Toronto, Ontario
**Stunning Fully Renovated 6-Bedroom Home in the Desirable Upper Beach Area**Features 5 Bedrooms Upstairs and 1 Bedroom in the Basement**Property Completely Renovated from Top to Bottom**This Property has Garden Suite Potential for Additional Income**Beautifully Landscaped, Extra-Deep Backyard with Mature Trees-Perfect for Entertaining and Privacy**3 Cozy Gas Fireplaces Adding Warmth and Charm**Primary Bedroom with Private Balcony on the Third Floor, Plus an Additional Balcony on the Second Floor Bedroom**Basement Apartment with Rough-In Kitchen - Just Add Cabinets and Appliances for Full Rental Potential**Prime Location-Walking Distance to George Etienne Cartier French School, Bowmore Public School, and Monarch Park CI**Minutes to Restaurants, Shops, and Transit** (id:50886)
Century 21 Skylark Real Estate Ltd.
94 Bastedo Avenue
Toronto, Ontario
This charming bungalow has 3 bedrooms and 2 bathrooms and is located on quiet street steps from a vibrant area of the Danforth. Just a 5 min walk to the Danforth/Coxwell Subway station and surrounded by incredible parks including East Lynn Park (with farmers market) and Monarch Park offering ice rink, pool, dog park and soccer fields to the west. TDSB Home Schools include Earl Haig and Monarch Park. The main floor has a oversized chef style eat in kitchen with large island great for entertaining. Comfortable living/dining area with hardwood floors and dedicated office nook. Main floor primary bedroom overlooking private backyard. There are two additional bedroom options in the basement one with large walk in closet. Garage parking via laneway. Don't wait your chance cozy up to a warm fire on these cold winters night is here. (id:50886)
Real Estate Homeward
407 - 2369 Danforth Avenue
Toronto, Ontario
Prime Location! Welcome to Danny Danforth at 2369 Danforth Ave, Unit 407-an exceptional urban living opportunity just steps from public transit, shopping, restaurants, schools, parks, and more. This bright 1-bedroom, 1-bathroom suite offers a functional layout with a north-facing balcony and stylish design details, including 9' ceilings and laminate flooring throughout. The upgraded kitchen features quartz countertops and stainless steel appliances, including a fridge, stove, oven, dishwasher, and microwave, along with a convenient stacked washer/dryer. Residents enjoy a wide range of building amenities such as a concierge, gym, party room, pet wash station, visitor parking, and more. A perfect blend of comfort, style, and convenience in one of Toronto's most vibrant neighbourhoods. (id:50886)
Realty Executives Priority One Limited
62 Scarbell Drive
Toronto, Ontario
Excellent Location, 2 bedrooms 1 bath basement renting now! Exclusive Highland Creek Neighborhood On A Quiet Cul-De-Sac. Hardwood Floor Throughout House. Laundry and kitchen included. Separate entrance. 2 parking available. Close To U Of T And 401. Students are welcome! (id:50886)
First Class Realty Inc.
2502 - 1455 Celebration Drive
Pickering, Ontario
Welcome to Unit 2502 at Universal City 2 Towers by Chestnut Hill Developments. This 2-bedroom, 2-bathroom suite offers an open-concept layout with elegant finishes and an abundance of natural light. All rooms include blinds, and the living room features motorized blinds with a remote and a stunning chandelier. Enjoy stainless steel appliances, an ensuite washer & dryer, and a terrace with unobstructed lake and bay views. Amenities include a 24-hour concierge, gym, pool, guest suites, and a games room. Minutes from Pickering GO Station, shopping, restaurants, and more. This home blends style, comfort, and convenience. (id:50886)
Bonnatera Realty
1910 - 20 Meadowglen Place
Toronto, Ontario
Beautifully Appointed 2-Bedroom, 2-Bath Condo With A Versatile Den In A Prime Location. Spacious Primary Bedroom Features A Private Ensuite. Floor-to-Ceiling Windows Provide Panoramic City Views and fill The Space With Natural Light. Enjoy The Convenience Of Ensuite Laundry, A Dedicated Parking Spot, and A Storage Locker. Den Offers Ideal Space For A Home Office Or Extra Living Area. Residents Will Love the Luxurious Rooftop Pool-a Standout Amenity Perfect For Relaxing or Entertaining. Situated In A Vibrant Toronto Neighbourhood, You'll Have Everything At Your Fingertips: Public Transit For Easy Commuting, Parks, Diverse Dining Options, Shopping Centers, and Recreational Facilities. Don't Miss Your Chance To Live In A Home That Offers Both Urban Energy and Everyday Comfort. (id:50886)
RE/MAX Crossroads Realty Inc.
Main - 35 Archwood Crescent
Toronto, Ontario
Welcome to this beautiful 3-bedroom bungalow located in the highly sought-after Wexford-Maryvale neighbourhood. Featuring a spacious, modern kitchen and a large, bright open-concept living area that's perfect for entertaining or relaxing. With three generously sized bedrooms, this home offers the ideal blend of comfort and modern functionality. Step outside to a large backyard, perfect for summer BBQs, family gatherings, or simply unwinding. Conveniently located just minutes from Parkway Mall, major highways (401, 404, DVP), grocery stores, restaurant. Tenant to pay 70% Utilities (id:50886)
Royal LePage Ignite Realty
2096 Rudell Road
Clarington, Ontario
Detached 4 bedroom Home for Lease in the Heart of Newcastle! All brick home with over 3,000 sq. ft. of living space in this executive home. This residence offers an exceptional blend of style, comfort, and functionality and is perfect for families seeking a quiet, upscale community. The main level boasts bright, open-concept living with 9'high ceilings, premium finishes, and generous principal rooms ideal for everyday living and elegant entertaining. The gourmet kitchen showcases upgraded cabinetry, modern fixtures, and abundant prep space. The adjoining family room with natural gas fireplace area create a seamless flow throughout the home and has a large living and dining area overlooking the front yard. Upstairs, enjoy 4 spacious bedrooms, including a luxurious primary suite with a large walk-in closet and spa-inspired ensuite. The 2nd bedroom has a separate 3 piece ensuite while the 3rd & 4thbedrooms have a 3-piece semi-ensuite with all bedrooms offering ample room for growing families or home office needs. Unfinished basement included for extra storage and flexibility. The double car garage fits 2 cars with direct access to the mudroom & main floor laundry directly from the garage. Located in a newly developed, family-friendly neighbourhood, this home provides easy access to schools, shopping, parks, and Highway #401. (id:50886)
Forest Hill Real Estate Inc.
12 - 20 Venture Drive
Toronto, Ontario
Turn-key running kitchen cabinets business for sale in a high-exposure location. Fully equipped operation with all machinery, production equipment, furniture, existing inventory, and a 2016 Ford van included in the sale. Steady clientele and excellent growth potential. Current rent is $2,973..20/month including TMI. Great opportunity for an owner-operator or expansion. (id:50886)
Century 21 Titans Realty Inc.
904 - 4569 Kingston Road
Toronto, Ontario
Discover East Pointe Condos - 1 + Den 2bath, Great View. Where sleek modern design meets everyday convenience in one of Scarborough's most connected communities. This thoughtfully crafted unit features stylish finishes and smart layouts, offering the perfect balance of comfort and sophistication. Residents enjoy access to premium amenities, including a fully equipped fitness centre and an elegant lounge, all designed to elevate your lifestyle. Ideally situated at 4569 Kingston Rd, you'll have TTC transit steps away and quick access to Highway 401, Guildwood GO Station, Scarborough Town Centre, the University of Toronto Scarborough Campus, scenic parks, and the vibrant waterfront. Experience contemporary urban living at its finest at East Pointe Condos. (id:50886)
Citygate Realty Inc.
22 Hopecrest Crescent
Toronto, Ontario
Charming 3+Den Bedroom Bungalow in a Family-Friendly Neighbourhood, beautifully maintained detached bungalow offering the perfect blend of comfort, functionality, and charm. This spacious home features 3 generously sized bedrooms plus a versatile den ideal for a home office, guest room, or play area. With 2 bathrooms and a thoughtfully designed layout, there's plenty of room for family living and entertaining. Enjoy a bright and inviting living space, a well-appointed kitchen, and a large backyard perfect for relaxing or hosting. Nestled on a quiet crescent in a desirable neighbourhood, this property is close to schools, parks, shopping, and transit. Whether you're upsizing, downsizing, or looking for a move-in ready investment, 22 Hopecrest Crescent has it all! (id:50886)
First Class Realty Inc.
207 - 45 Huntingdale Boulevard
Toronto, Ontario
LOCATION!! LOCATION!! Welcome to this incredible price 2 bedrooms, 2 washrooms & family room corner unit with 2 walkout balconies. Very spacious and practical layout floor plan. Well maintained building and grounds. Maintenance fees includes everything (includes high speed internet). This is the lowest price 2 bedrooms, 2 washrooms in the complex. Close to TTC, shopping, schools, place of worship, hospital, Seneca College, Hwy 401 & 404. Unit been sold in "as is" condition. Unit shows well. Motivate seller. Priced for quick sale. Furniture for sale. (id:50886)
RE/MAX Crossroads Realty Inc.
109 Plumrose Pathway
Toronto, Ontario
Welcome to 109 Plumrose Ptwy! This charming three-bedroom home sits in the sought-after Morningside community-just minutes from Highway 401-offering 1054 sq ft of above living space and a perfect balance of comfort and convenience. Step inside to a bright, airy layout featuring a welcoming living area, a well-designed kitchen, and generously sized bedrooms. The finished basement level-with its own second kitchen-adds valuable flexibility for a home office, guest suite, or in-law setup. Enjoy your private backyard oasis, perfect for relaxing or hosting family and friends. With parks, schools, shopping, and public transit all close by, every essential is at your doorstep. Easy access to major routes makes this an ideal home for families, professionals, and commuters alike. Extras: Backyard Patio Deck (2020), Metal roof (2024), fence (2024). Don't miss this fantastic opportunity in a prime location! (id:50886)
Century 21 Leading Edge Realty Inc.
901 - 286 Main Street
Toronto, Ontario
Welcome to 286 Main Street #901. A modern 1B+D and 1 full-bath with stunning Toronto skyline views from the open balcony. Den provides ample space for home office and open-concept living space with light finishes creates a spacious feel. Kitchen includes panelled and integrated appliances. Location and amenities are the mainstay of this building with TTC and GO just steps away and dining, boutique shopping, green spaces, and more, not too far behind. Convenience abounds with Metro, Loblaws, Canadian Tire, and more just a hop-skip away. The building itself boasts amenities like fully equipped gym, tech lounge, party room with bar, media centre with seating, rooftop terrace with BBQ, kids play room, and more. Top it all off at the end of the day with serene and relaxing enjoyment from your balcony showing crisp and clear views of the CN Tower and Toronto skyline. Truly an excellent space, with excellent amenities, in an excellent location! (id:50886)
Right At Home Realty
2 Yacht Drive
Clarington, Ontario
Welcome to 2 Yacht Drive! Step into this expansive, contemporary, waterfront residence nestled within a newly established neighbourhood. Boasting 5 bedrooms, 6 bathrooms, a fully finished basement featuring an additional bedroom and two recreational spaces, plus an elevator servicing all levels, this home offers unparalleled grandness. Marvel at the breathtaking direct views of Lake Ontario from the balconies on the main and upper floors, while the rooftop terrace beckons, particularly as summer approaches. Inside, an open-concept design with lofty 11-foot ceilings on the main level and 10-foot ceilings upstairs, along with towering windows and hardwood floors, creates an atmosphere that is both grand and inviting. With your personal touch, this residence can be transformed into a sanctuary, providing solace after a bustling day in the city. Embrace a lakefront lifestyle with access to Wilmot Creek, a golf course, local parks, nature trails, and the Newcastle Marina, ensuring delightful springs and summers. Conveniently located near the 401, a future GO station, shopping centres, restaurants, and grocery stores, this home offers great convenience as well. Experience a lifestyle like no other! (id:50886)
Right At Home Realty
804 - 90 Broadview Avenue
Toronto, Ontario
*FULLY FURNISHED* With Parking & Internet included. Welcome to "The Ninety" an Exclusive Modern 1 Bdrm + Den Unit In One Of Toronto's Most Desirable Buildings And Neighbourhoods! Functional Floor Plan With 10' Exposed Concrete Ceilings. Scavolini European Kitchen W/ Breakfast Bar, Gas Stove, And Spa Inspired Bathrooms. Sub Penthouse Includes A Large Primary Bedroom W/ Wall To Wall Closets And An Oversized Den. Sunny, Quiet & Huge Terrace W/ Spectacular East & West Views Of City & CN Tower W/Gas & Power Hook Up. Walk To Dining, Shops, TTC Transit, Parks & Easy Access To The DVP. Landlord to Cover Heat Pump Rental. (id:50886)
Royal LePage Signature Realty

