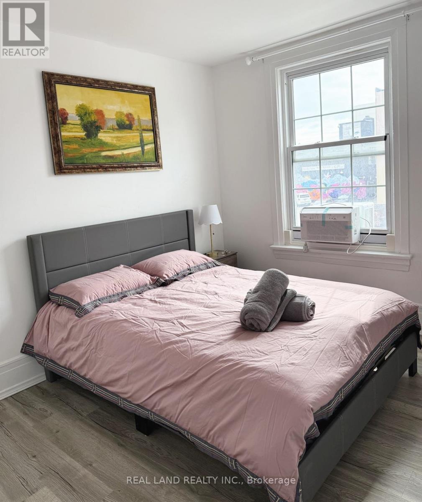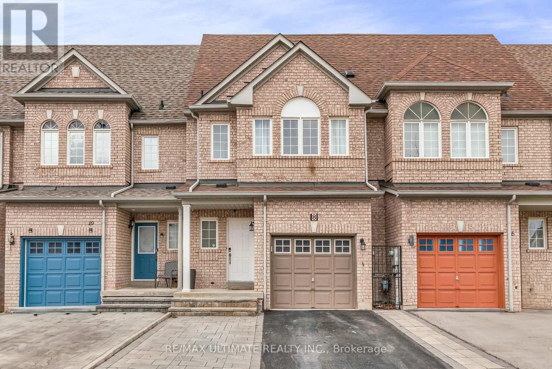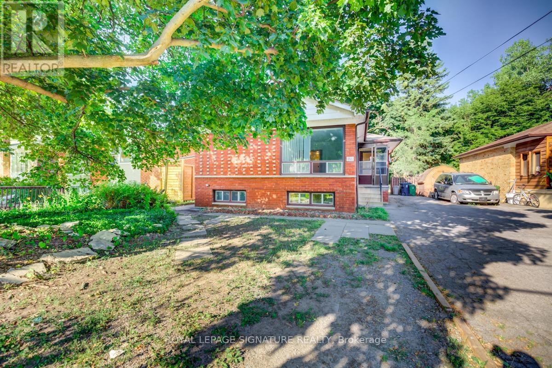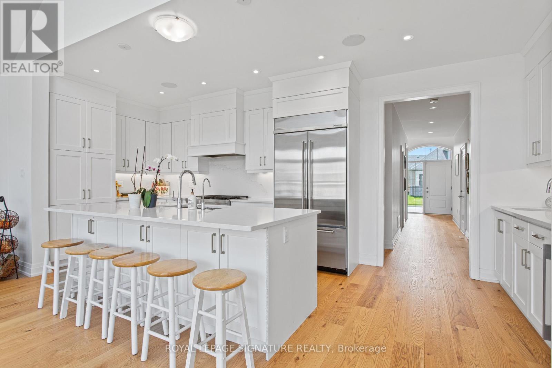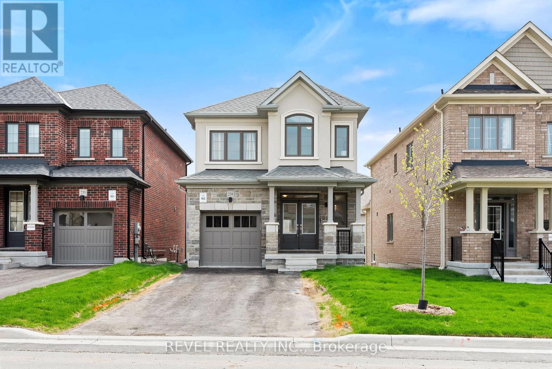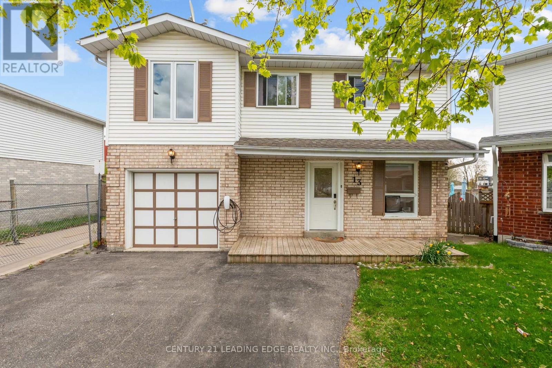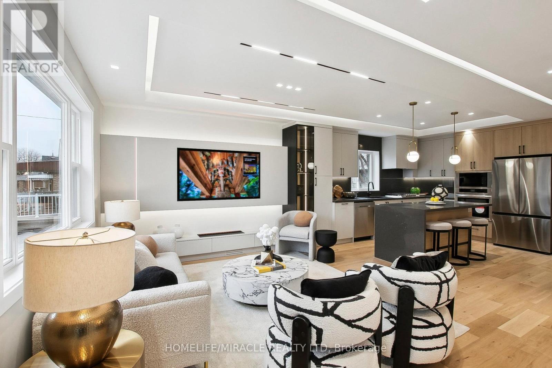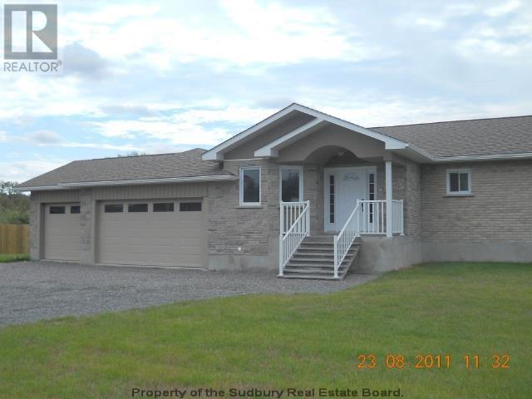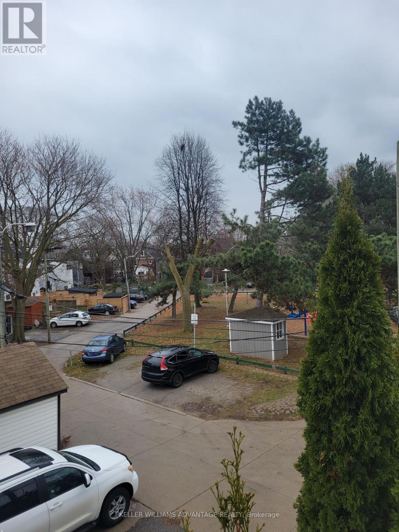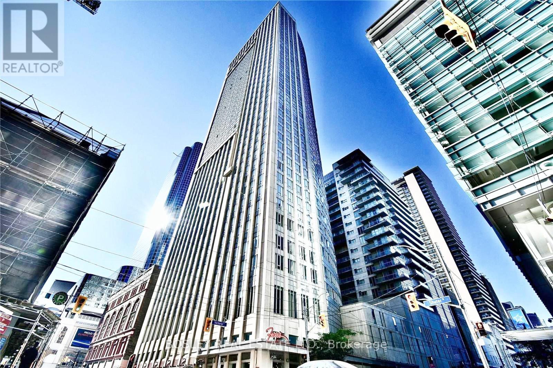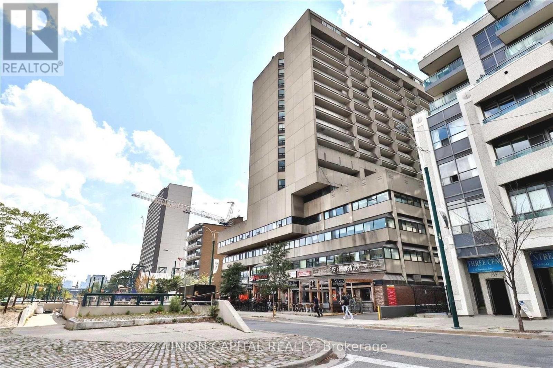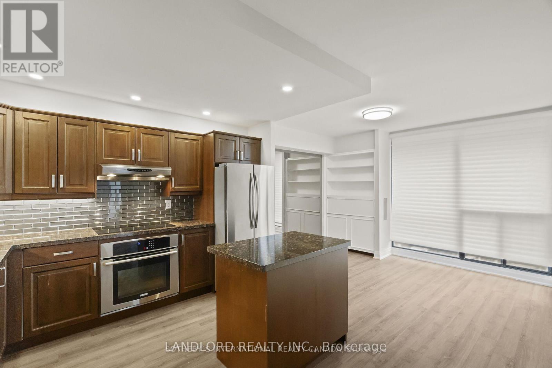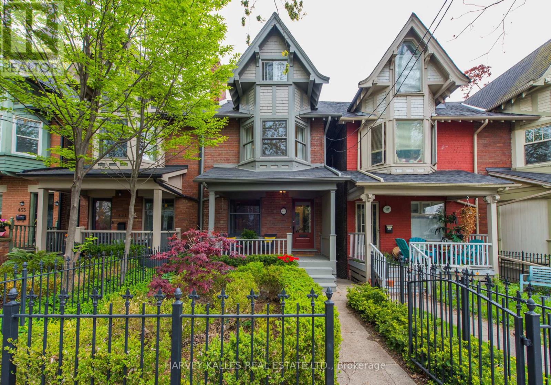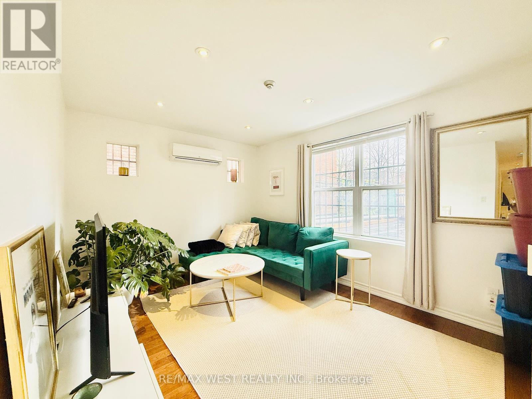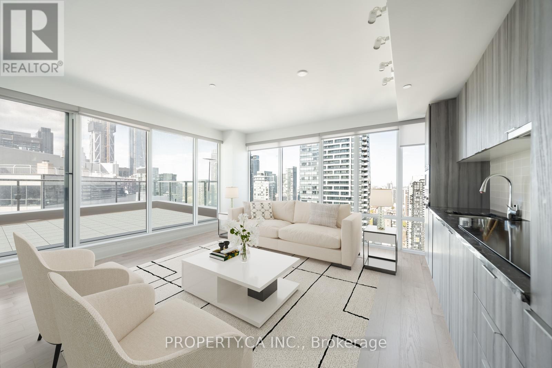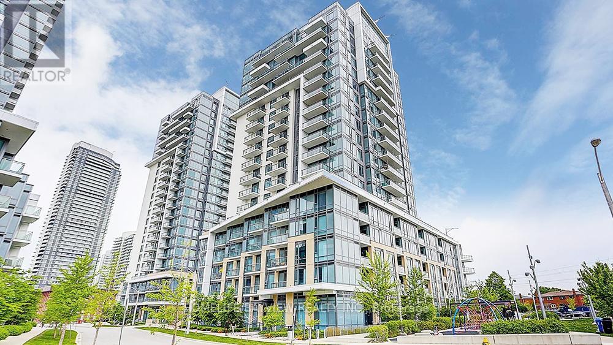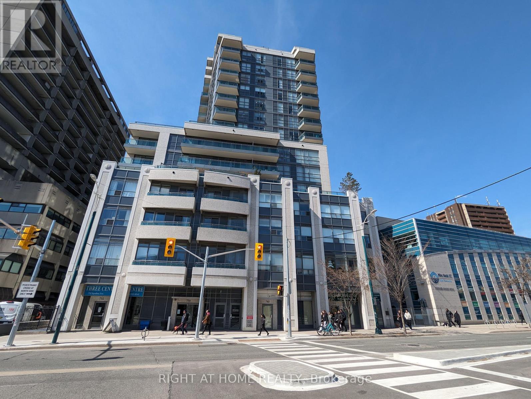1901 - 225 Commerce Street
Vaughan, Ontario
Discover modern living in this 1+Den condo at Festival Condos, located in the heart of Vaughan Metropolitan Centre (VMC). Festival Condo offers easy access to VMC Subway Station, major highways (Hwy 400 & 407). Enjoy the convenience of nearby shopping, dining, entertainment, and parks, as well as proximity to York University and major employers. (id:50886)
Century 21 King's Quay Real Estate Inc.
D2 - 114 Tower Hill Road
Richmond Hill, Ontario
*Prime Retail Space Available for Lease in Busy Richmond Hill Plaza *Located at the Corner of Yonge St and Tower Hill Road *Great Exposure for Retail and Professional Use *Suitable for Many Uses *Open Concept Ready for Tenant's Custom Build-Out*Anchored by Shoppers Drug Mart and CIBC *Shadow Anchored by Sobeys, Dollarama, Canadian Tire, BMO, and TD *A Must See!!! (id:50886)
RE/MAX Ultimate Realty Inc.
379 Dwight Avenue
Oshawa, Ontario
Welcome To This fabulous 3 Bedroom Home, Located on a Quiet Street In A family friendly neighbourhood! Large Living Room And Kitchen. This Renovated Home Backs Onto A Park, Features 2 Washrooms, Finished Basement With A Separate Entrance with Rough-In Kitchen. Spacious Backyard With A Deck and An Oversized Shed. This home is perfect for entertaining. Large Driveway That Fits Multiple Vehicles, side by side. This home is a perfect starter home, families moving out of a condo, Growing Families or investors. (id:50886)
Pma Brethour Real Estate Corporation Inc.
Unit 4 - 31 King Street E
Oshawa, Ontario
Two Bedroom Suite Located In The Heart Of Downtown Oshawa. Newly renovated Unit, Spacious Living Room, Modern Kitchen, brand new bathrooms. Just a 15 minute walk away to Costco. Located Close To All The Amenities Shopping, Transit, shopping, GYM, banks, communities, restaurants. Nearby parking are available for rent with additional cost per month. (id:50886)
Real Land Realty Inc.
8 Dooley Crescent
Ajax, Ontario
This spacious, sun-filled townhome offers modern elegance with an open concept layout. The kitchen features S.S. appliances, quartz countertops and ample cabinet space. A cozy family room is perfect for movie nights or entertaining, as it leads to your beautiful deck in your completely private fenced backyard. Upstairs are three large bedrooms with ample closet space and lots of Natural light. The Primary suite offers a custom walk-in closet and a luxurious suite. In the basement, you will find a fully self-contained one-bedroom apartment great to generate rental income, or as a multi-generational home/in-law suite. To top it all off, this home is conveniently located to all major shopping, recreation, top schools and all major highways. A must-see!!! (id:50886)
RE/MAX Ultimate Realty Inc.
Upper - 71 Wishing Well Drive
Toronto, Ontario
Commuter central location, close to Hwy 401 & Hwy 400/DVP, mins drive to TTC Subway! Mins walk to TTC Bus! Splash pad, playgrounds, tennis courts, baseball diamonds, basketball nets, soccer fields, restaurants, groceries, gas, shopping, schools. Don't miss this ~1400 square foot, 3 bedroom, main floor apartment, with exclusive backyard use and room to park 2 cars. (id:50886)
Royal LePage Signature Realty
85 Holtby Court
Scugog, Ontario
Beautiful bungalow! This model home replica (The Cavendish) in Courts of Canterbury was built by Geranium Homes in 2023. 3 bed + 2den + 3 bath, double car garage, has the most discerning upgrades (see attached list). Sturdy yet elegant brick and stone exterior, this house has great curb appeal. The sun soaked great room and joint dining room have unforgettable cathedral ceilings. The kitchen is magazine-worthy w/ floor to ceiling cabinetry and an extended kitchen island. The open concept floorplan with upgraded wide white alpine floors draw the eye to the open green space easement, giving you direct access to The Centre, where activities are offered for all. S/S appliances, Caesar stone counters + seamless backsplash, 2 fireplaces, surround sound speakers, pot lights galore! Large primary bedroom has tray ceilings, W/I closet and a decadent spa-like bathroom with a soaker tub, glass shower, and double-sinks. Fully finished basement includes a 3rd bathroom, 2 dens with enlarged windows, a kitchenette for secondary fridge, additional electrical for secondary fireplace, and includes a cold cellar, high efficiency furnace, and HEV system. Become part of this unique highly desirable and active Adult Lifestyle community, with its renovated Centre where residents enjoy many activities, including walking trails and the heated pool overlooking Lake Scugog. 7 year Tarion Warranty is in effect. Move in now and enjoy the summer in beautiful Port Perry. Annual Fees for Canterbury $685 for 2024-2025. (id:50886)
Royal LePage Signature Realty
2104 - 1328 Birchmount Road
Toronto, Ontario
Spacious 1+1 condo with 9' ceilings, unobstructed views, and a versatile den perfect as a second bedroom or home office. Bright and open with floor-to-ceiling windows and a private balcony. The modern kitchen features granite counters, stainless steel appliances(brand new stove), glass tile backsplash, refinished cabinets, and upgraded lighting. Ensuite laundry and 1 underground parking spot included.Conveniently located just steps to TTC, shops, dining, and more. Minutes to Hwy 401, Costco, Walmart, and Scarborough Town Centre.Amenities: Indoor pool, hot tub, gym, BBQ terrace, party room, and guest suite. (id:50886)
Royal LePage West Realty Group Ltd.
239 Flood Avenue
Clarington, Ontario
Welcome to 239 Flood Ave, a beautifully built brand new detached home by Treasure Hill, nestled in one of Newcastles most desirable and family-friendly communities. This thoughtfully designed property features 3 spacious bedrooms and 4 bathrooms, offering a perfect blend of comfort, style, and functionality across all levels. The main floor boasts an inviting open-concept layout filled with natural light, elegant finishes, and a cozy gas fireplace that creates a warm and welcoming atmosphere. The contemporary kitchen is outfitted with sleek white cabinetry, stainless steel appliances, a large centre island with seating, and overlooks a sunlit dining area with direct access to the backyard ideal for entertaining and family gatherings. Upstairs, the bright and airy bedrooms offer plenty of space for rest and relaxation, including a primary suite with a walk-in closet and private ensuite. The attention to detail continues in the fully finished basement, which features a separate side entrance, a complete kitchen, a full bathroom, and a generously sized bedroom perfect for multi-generational living, extended family, or generating rental income. Ideally located just minutes from Highway 401, schools, parks, and everyday amenities, this home delivers the best of suburban convenience with modern, move-in ready living. Whether you're a growing family or an investor looking for versatility, this home is a rare opportunity in the heart of Newcastle. (id:50886)
Revel Realty Inc.
16 - 35 Priya Lane
Toronto, Ontario
Modern 2 - Bedroom Townhouse With Rooftop Terrace In Scarborough. Step Into This Bright And Spacious 2-Bedroom, 1.5-Bathroom Townhouse Offering Thoughtfully Designed Living Space, Including A Stunning Private Rooftop Terrace. Located In A Quiet, Inside-Complex Setting, The Home Features An Open-Concept Layout With Soaring 9-Foot Ceilings And Expansive Windows That Fill The Space With Natural Light-Perfect For Relaxing Or Entertaining. Ideally Situated Minutes From Malvern Town Centre And Within Walking Distance To Plazas With Restaurants, Grocery Stores, A Gym, And Transit. You Re Also Close To Centennial College, The University Of Toronto Scarborough Campus, Parks, Tennis Courts, And Nature Trails. Convenient Access To Hwy 401, 404, DVP, And Express Buses Downtown. This Home Is Perfect For Small Family, Couple, Young Professionals Of Anyone Seeking Modern Living In A Vibrant Community. Tenant Is Responsible For All Utilities, Including Gas Hydro And Water, And Must Transfer All Utility Account Into Their Own Name Prior To Occupancy. (id:50886)
Homelife/future Realty Inc.
13 Sylvia Court
Clarington, Ontario
You home search is over! Whether you're downsizing, upsizing, or just looking for your first home, this is the one for you. This beautiful and modern 3 Bedroom 3 Bath detached Home sits On A Quiet Cul-de-sac With No Neighbours behind. This Family Home was fully renovated from top to bottom in 2023. Featuring an Eat-In Kitchen with quartz countertops, newer appliances, and a waterfall kitchen island. Open Concept Living Room/Dining Area With Walk-Out To Deck, Family Room With Large Window on the 2nd level. Spacious Primary Bedroom With Walk-In Closet And fully upgraded Ensuite Bath. Unfinished basement offering tons of additional storage, just waiting for you to add your personal touch. Fully Fenced Yard with mature trees, backing onto park. Attached Single Car Garage And Large Driveway With No Sidewalk Parks, up to 4 additional Cars. Walk To Schools, Parks, Public Transit & To Charming Downtown Newcastle Village. (id:50886)
Century 21 Leading Edge Realty Inc.
68 Maywood Park
Toronto, Ontario
Step into a home designed to grow with you. With 2,757 finished square feet, this spacious and thoughtfully updated property features a striking second-story addition, offering incredible flexibility to suit your lifestyle. Whether its two spacious primary suites or a primary retreat with a bonus great room, the choice is yours.The main floor includes three cozy bedrooms and a convenient 2-piece bath, all set within a warm and welcoming layout perfect for daily family life.Downstairs, discover a cozy in-law suite with a private entrance, brand-new kitchen, and modern 3-piece bath ideal for extended family, guests, or extra income potential. Located in a peaceful, family-oriented community, this home is just minutes from parks, great schools, public transit, and all everyday essentials. Whether you're blending households or simply seeking space and style, 68 Maywood Park delivers the perfect balance of comfort, functionality, and opportunity. (id:50886)
Century 21 B.j. Roth Realty Ltd.
88 Inniswood Drive
Toronto, Ontario
A Fantastic Opportunity To Own A Luxurious Turnkey Home With Significant Rental Potential! Nestled In A Desirable Neighborhood, Modern, Elegance And Exceptional Functional Layout, With Very Modern Finishes, On A Over 5,000 Sq Ft Wide Lot, With A Double Car Driveway. New Stucco, The Main Floor Offers 1,066 Sqft Of Breathtaking Open-Concept Space. The Living Room Showcases a High Ceiling With a Built-In Wall Unit With LED Lighting and A Steam fireplace, Seamlessly Flowing Into The Spacious Modern Kitchen With a lot of Storage, Equipped With A Large Waterfall Island And Upgraded High-End S/S Appliances, As Well As The Stylish Dining Area. The Main Floor Features a Laundry Room, 3 Spacious Bedrooms, a Master Bedroom With a spa-like Like 5 Pc en-suite bath, A Luxurious 3-piece main Bathroom, Floating custom vanity, And LED mirror. Solid Wood Doors Throughout The Main Floor, Engineered Hardwood On The Main Floor, Oak Casings and Wood Baseboards. The Basement, With Its Own Side Entrance, Laundry Room, Boasts 3 Additional Large Bedrooms With Closets, Vinyl Flooring In The Basement, Large Windows, 2 Kitchen And Two 3 Pc Bathrooms, Offering A Significant Rental Potential Of Aprox. $3,500/Mo. The Backyard Is A Great Area For Hosting Gatherings And Is Very Peaceful. This Home Is Close To Schools, Parks, Shopping Centers, Mosque, And Offers Easy Access To Public Transit And 401, Making It An Ideal Location For Families, Tenants, And Commuters. Great value For Your Money. (id:50886)
Homelife/miracle Realty Ltd
1590 Kelly Lake Road
Sudbury, Ontario
Great investment property in Sudbury’s South End location. This building has been meticulously maintained by the owners for over 37 years! There are ten 2-bedroom units and one 1-bedroom unit. All 2-bedroom units feature a walk-in-closet, pantry, and a spacious living and dining room. The 8 units on the second and third floors have a balcony, some overlooking Robinson Lake. All tenants pay their own heat and hydro, have access to a storage locker and a parking spot. The building has been extremely cared for over the years. Upgrades include but not limited to the 40-year shingles (2014), energy efficient doors (2008) and windows (2005), paved driveway and parking lot, fire suppression system (2012). The building has an improved cap rate of 5.61% and gross income over $158K! One unit is currently vacant and will be rented at market rent, or you can set your own rent! The current owners have treated the current tenants like family for all these years. This building is more than just numbers, it is an all brick and concrete building that will bring pride of ownership to the new investors for years to come. You Tube Video: https://www.youtube.com/watch?v=2RmRj8ypMPE (id:50886)
RE/MAX Crown Realty (1989) Inc.
1446 Indian Mountain Road
Sheguiandah, Ontario
Nestled on 25 acres of picturesque land along Indian Mountain Road in Sheguiandah, this property offers a perfect blend of natural beauty and endless possibilities. With a variety of fruit trees ,evergreen plots ,the landscape is flourishing and ready for your vision. Four deer stands make it an excellent hunting or wildlife-watching retreat, while garden beds provide space for growing your own produce. Whether you dream of building a home, starting a hobby farm, or simply enjoying the tranquility of nature, this private and peaceful property is a rare find. Located just a short drive from Little Current, it offers the perfect balance of seclusion and convenience. Don’t miss out on this incredible opportunity to own a piece of Manitoulin Island’s natural beauty! (id:50886)
Bousquet Realty
48 Blake Road
Lavigne, Ontario
Nestled on the picturesque shores of Lake Nipissing in Lavigne, Ontario, this charming three-season recreational property offers a perfect escape for family and friends. Originally part of the ""Blake family compound,"" the property features a cozy 50' x 12' mobile home, complete with an attached gazebo area that enhances the outdoor experience. The inviting home has two bedrooms, ideal for restful nights after a day of outdoor adventures, while a spacious screened-in porch invites you to relax and enjoy the stunning lake views, providing a serene spot for morning coffee or evening gatherings. The property also boasts a double detached garage, built in 2016, which includes a convenient three-piece bath, offering ample storage for boats, fishing gear, and seasonal equipment. For extra guests or playful children, a delightful bunkie sleeps up to five and features propane heating for added comfort. Although the water line isn't currently heated, this property can be easily converted to four-season living, similar to the neighboring homes. Located in the quiet enclave of Collins Bay, whether you're enjoying summer days by the water, exploring nearby trails, or cozying up by the fire, this lakeside retreat is a perfect blend of comfort and nature. Experience the best of cottage life in this idyllic setting on Lake Nipissing! Minutes from Verner, between Sudbury and North Bay (id:50886)
Exp Realty
4627 Beaudelaire Court
Val Therese, Ontario
Welcome to 4627 Beaudelaire – where modern comfort meets everyday luxury at the end of a peaceful cul-de-sac. This executive bungalow is anything but ordinary. With nearly 4,000 square feet of thoughtfully finished living space spread over two levels, it’s a home that blends contemporary style with true practicality. Step inside and you're immediately greeted by soaring 9-foot ceilings and a bright, open-concept layout that feels as good as it looks. The main floor offers 3+1 spacious bedrooms and 2 bathrooms, all laid out to maximize flow and functionality. Whether you're hosting a crowd or enjoying a quiet night in, the seamless design keeps things easy and comfortable. Built with both comfort and efficiency in mind, the home features two independent heating systems, including cozy in-floor heat, and sits on a solid poured concrete foundation. Throughout the design and build process, the sellers intentionally incorporated extra storage solutions to ensure every inch of space is as practical as it is beautiful. Loaded with smart upgrades—built-in tech, integrated surround sound, and sleek modern finishes—this home is tailored for how you live today. It's the kind of space that adapts to your lifestyle and brings comfort to every corner. And there’s more. A fully registered 2-bedroom, 1-bathroom secondary suite adds incredible flexibility. Perfect for extended family or rental income, it’s a smart addition that truly sets this property apart. Outside, you’ll find not one, but two heated garages. The attached garage offers daily convenience, while the oversized detached garage—measuring over 1,000 square feet—is a dream setup for hobbyists, storage, or serious workspace needs. 4627 Beaudelaire is turnkey, tech-forward, and ideal for multi-generational living or smart investing. Tucked away in a quiet, private setting—but still close to everything you need—this is more than a home. It’s a lifestyle upgrade. (id:50886)
Exp Realty
54 Marsim Court
St. Charles, Ontario
Welcome to 54 Marsim, a unique 932 sq. ft. sea-can constructed cottage nestled on the pristine shores of Nepewassi Lake. This one-of-a-kind retreat offers a head start on lakeside living, with key infrastructure already in place and endless potential waiting for your final touches. Set on a private lot with approved permits for the build and a fully installed septic system, the groundwork has been laid for your ultimate getaway. Inside is a blank canvas ready for all your finishing touches, the kitchen and bathroom materials are all included, plus a full detailed list of other extras under documents. Spend your mornings watching the sunrise over the water and your afternoons reeling in some of the best fishing in the region. Whether you’re looking for a peaceful seasonal escape or a basecamp for year-round outdoor adventures, this property offers flexibility and freedom that’s hard to find. 54 Marsim is a truly unique opportunity to own a sea can style home/cottage, like all the ones we have seen online! Book your private showing today. (id:50886)
Exp Realty
104 Pinellas
Chelmsford, Ontario
Welcome to this charming backsplit in the heart of Chelmsford, lovingly maintained by the same owner for over 50 years – a true testament to pride of ownership. This bright, immaculate home is located just steps from the Chelmsford Community Centre with beautiful park and offers hardwood and tiled floors, a vaulted ceiling, and a classic kitchen with solid oak cabinets and included appliances. The upper level boasts three spacious bedrooms, while the finished basement offers a versatile living area and a second full bathroom and great storage. Outside, the beautifully manicured yard features an in-ground sprinkler system, interlocking driveway and courtyard – perfect for outdoor gatherings. For the hobbyist or woodworker, the oversized workshop with hydro, workbench, and ample storage is a standout feature. Well loved and nice to show! Flexible closing. (id:50886)
Real Broker Ontario Ltd
1643 Pioneer Avenue
Sudbury, Ontario
A rare breed of country living and city convenience minutes from the Four Corners. Escape the high cost of city water bills without giving up the benefits of living close to Sudbury's desirable South End. This 1588 square foot main floor has 4 bedrooms with 2 ensuites. That's right, two bedrooms have ensuites. Sits on an impressive 117' x 252' lot, offering privacy, space and potential for multi-family living. Main floor open concept with a chef's dream kitchen with granite countertops, ample cabinetry and patio doors to a relaxing deck. Main floor office provides the ideal workspace. Lower level features large rec room, wet bar and in-floor heating. Space and versatility is here! Pictures are from before property was tenant occupied. (id:50886)
RE/MAX Crown Realty (1989) Inc.
593 Bruce
Greater Sudbury, Ontario
Legal Duplex with detached double garage - Updated and Maintained. Property Highlights include: coin laundry (which brings in approx. $100-$150/month) and heated by hot water boiler system (Natural gas). Recent upgrades include R60 attic insulation (2018), new windows and front door (2020), and new storage shed (2022). Rental Details: Upper unit is a 3 bedroom unit, tenant pays hydro, cable and internet, tenants are month to month. Lower Unit is a 1 bedroom all inclusive excluding cable and internet, tenants are also on a month to month tenancy, With its low-maintenance design and maintained condition, this duplex is a must-see. Book your private showing today and explore the possibilities of this exceptional property! (id:50886)
Coldwell Banker - Charles Marsh Real Estate
17 Lionel Avenue
Dowling, Ontario
Located in the quiet, family-friendly community of Dowling, this spacious residential lot offers an excellent opportunity to build your ideal home in a peaceful setting with all the conveniences nearby. This lot features 75 feet of road frontage and stretches 200 feet deep, providing plenty of space for a home, garage, and outdoor living. The property is nice and flat, making it easy to build on, and is enhanced by mature trees, offering natural shade and privacy. It's also partially fenced and includes an existing driveway for easy access. Utilities are available at the road, including water, sewer, gas, and hydro, making development straightforward and hassle-free. Dowling is a well-established residential town known for its welcoming atmosphere and access to nature. Just down the road, is Onaping River. The area is close to fishing spots, quad and skidoo trails, and features key amenities such as a Community Centre, library, grocery store, LCBO, and more, everything you need is within reach. Whether you’re looking to build your forever home or invest in a growing community, this lot in Dowling is a perfect choice. Don’t miss this great opportunity! (id:50886)
Century 21 Select Realty Ltd
4627 Beaudelaire Court
Val Therese, Ontario
Welcome to 4627 Beaudelaire – where modern comfort meets everyday luxury at the end of a peaceful cul-de-sac. This executive bungalow is anything but ordinary. With nearly 4,000 square feet of thoughtfully finished living space spread over two levels, it’s a home that blends contemporary style with true practicality. Step inside and you're immediately greeted by soaring 9-foot ceilings and a bright, open-concept layout that feels as good as it looks. The main floor offers 3+1 spacious bedrooms and 2 bathrooms, all laid out to maximize flow and functionality. Whether you're hosting a crowd or enjoying a quiet night in, the seamless design keeps things easy and comfortable. Built with both comfort and efficiency in mind, the home features two independent heating systems, including cozy in-floor heat, and sits on a solid poured concrete foundation. Throughout the design and build process, the sellers intentionally incorporated extra storage solutions to ensure every inch of space is as practical as it is beautiful. Loaded with smart upgrades—built-in tech, integrated surround sound, and sleek modern finishes—this home is tailored for how you live today. It's the kind of space that adapts to your lifestyle and brings comfort to every corner. And there’s more. A fully registered 2-bedroom, 1-bathroom secondary suite adds incredible flexibility. Perfect for extended family or rental income, it’s a smart addition that truly sets this property apart. Outside, you’ll find not one, but two heated garages. The attached garage offers daily convenience, while the oversized detached garage—measuring over 1,000 square feet—is a dream setup for hobbyists, storage, or serious workspace needs. 4627 Beaudelaire is turnkey, tech-forward, and ideal for multi-generational living or smart investing. Tucked away in a quiet, private setting—but still close to everything you need—this is more than a home. It’s a lifestyle upgrade. (id:50886)
Exp Realty
19r Columbine Avenue
Toronto, Ontario
A rare offering and a great opportunity. Vacant land 51 by 21 feet. Ideal for private parking for up to 4 cars. Short distance to the Beach and Leslieville. (id:50886)
Keller Williams Advantage Realty
3604 - 403 Church Street
Toronto, Ontario
Fresh and stylish 1-bedroom suite in the highly sought-after Stanley Condos at Church & Carlton! Located right across from the historic Maple Leaf Gardens (now a massive Loblaws) and steps from College Park, streetcars, and College Subway Station, this prime location offers unbeatable convenience. This unit features modern finishes throughout, built-in kitchen appliances, 9-ft ceilings, and floor-to-ceiling windows that fill the space with natural light. Enjoy stunning north-facing views from the expansive balcony that spans the entire unit. With a 98 Walk Score, you're within close proximity to U of T, TMU, top restaurants, cafes, shops, and more. Building amenities include 24-hour concierge, gym, party room, sundeck, yoga studio, and more. One locker is included for added convenience. Don't miss this incredible opportunity to live in the heart of downtown (id:50886)
Royal LePage Signature Connect.ca Realty
1010 - 8 Mercer Street
Toronto, Ontario
Looking For AAA Tenant For 1 Bedroom In The Heart Of Entertainment District. Window Coverings And Light Fixtures In Bedroom. Open Concept, Modern Kitchen With Built-In Appliances. Walking Distance To St. Andrews Subway, Rogers Centre, Cn Tower And Convention Centre. (id:50886)
Century 21 King's Quay Real Estate Inc.
512 - 75 Queens Wharf Road
Toronto, Ontario
Welcome to Quartz Condos! This is a One Bedroom, One Bathroom, Newly Renovated and Open Concept Design With Walk Out To A Large Balcony, Floor To Ceiling Windows, Stainless Steel Appliances, Quartz Stone Counter-Top. Walk To Downtown Core, Rogers Center, CN Tower, Groceries, Restaurants, Easy Access To Waterfront, Financial District And Entertainment District. Amenities Include: Indoor Pool, Gym, Sauna, Spa/Media/Guest Room, Massage Chairs, BBQ, Visitor Parking (id:50886)
Royal LePage Your Community Realty
1401 - 200 Victoria Street
Toronto, Ontario
Over 500 Square Feet With Floor To Ceiling Windows And Everything You'll Need; Just Bring Your Suitcase. This Furnished Unit Is In The Celebrated Pantages Theatre & Concert Building. In The Heart Of Downtown; Steps From Eaton's Centre, 24 Hr TTC, Subway, Theatres, UofT, Metropolitan University, OCAD, The Financial District, Downtown Hospitals, Shopping, Restaurants And More. The Rent Includes Most Utilities. (id:50886)
Bosley Real Estate Ltd.
1011 - 720 Spadina Avenue
Toronto, Ontario
Welcome to 720 Spadina Ave, Unit 1011. Perfectly located in the heart of the city, this bright and thoughtfully designed studio apartment offers incredible value and income potential. Perfect for first time homebuyers or savvy investors! Situated just steps from the University of Toronto, this unit is ideal for anyone seeking a prime downtown location. The space features a highly functional layout with smart use of square footage, including built-in storage and a sleek Murphy bed for maximizing living space. Large windows fill the unit with natural light. Restaurants, transit and LOCATION. Shared laundry is conveniently located across the hall. Rental parking is available. (id:50886)
Union Capital Realty
2208 - 33 Harbour Square
Toronto, Ontario
Located In Toronto's Prestigious Harbour Square, This Two-Storey Professionally Managed Suite Offers Luxury Living With Striking Upgrades Throughout. Featuring 2 Bedrooms And 2 Bathrooms, The Home Boasts A Gourmet Kitchen With High-End Appliances, Stone Countertops, And A Custom Backsplash. The Open-Concept Living Area Includes Custom Storage, Smartphone-Controlled Remote Blinds, And A Lutron Lighting System. The Primary Suite Offers A Large Built-In Closet And A Spa-Like 3-Piece Ensuite Bath. Enjoy Stunning Northwest-Facing City Views And Premium Amenities Including A 35th-Floor Indoor Pool With Panoramic Views, A Fully Equipped Fitness Centre, Party Room, And 24-Hour Concierge. With A Walk Score Of 96/100, You're Just Steps From Transit, Parks, Dining, And Entertainment. A Must See! **EXTRAS: **Appliances: Fridge, Electric Cooktop, B/I Oven, Dishwasher, Washer And Dryer **Utilities: Heat, Hydro & Water Included **Parking: 1 Spot Included **Locker: 1 Locker Included (id:50886)
Landlord Realty Inc.
2312 - 101 Peter Street
Toronto, Ontario
Welcome To 101 Peter Street - Where Location, Layout, And Lifestyle Align. This Beautifully Designed 1+Den Suite Is Positioned In The Heart Of Downtown Toronto, Surrounded By Work-Class Restaurants, Entertainment, And Transit. Whether You're Heading To Work Or Stepping Out For The Evening, Everything Is Just Steps From Your Front Door. Inside, You'll Find A Bright, Open-Concept Living Space With Floor-To-Ceiling Windows Framing Sweeping Views Of The City Skyline. The Practical Layout Makes Everyday Living Feel Effortless, While The Versatile Den Offers Endless Potential - Whether You Need A Dedicated Home Office, A Custom Walk-In Closet, Or A Cozy Reading Nook. Freshly Painted And Move-In Ready, The Unit Has Been Thoughtfully Updated For Its Next Owners. The Sleek Modern Kitchen Comes Equipped With Full-Sized Appliances, Stone Countertops, And Ample Cabinetry. The Spacious Bedroom Features Large Windows And A Double Closet, Making It Both Stylish And Functional. The Spa-Inspired Bath Completes The Suite With A Clean, Modern Finish. Rarely Offered, This Unit Also Includes A Premium Parking Spot - A True Luxury In This High-Demand Location. The Building Itself Boasts Impressive Amenities: A Fully Equipped Gym, Guest Suites, 24-Hour Concierge, Party Room, And More. With One Of The City's Highest Walk Scores, You're Minutes To The Financial District, Queen West, King Street Nightlife, The PATH, And TTC At Your Doorstep. Don't Miss Your Chance To Own A Piece Of Downtown Luxury In A Building That Delivers On Every Level. (id:50886)
Psr
708 - 508 Wellington Street W
Toronto, Ontario
Modern Unit In Vibrant King West Boasts Soaring 9-Foot Ceilings, Expensive Windows, And An Open-Concept Layout Design To Optimize Both Space And Natural Light. Move-In Ready And Perfect For Urban Dwellers Seeking Comfort And Style. Located Steps From The Well, Top-Tier Restaurants, Trendy Bars, And Cultural Landmarks, And Unparalleled Convenience. Whether Walking, Biking, Or Using Transit, You'll Find Everything You Need Just Moments Away, Including Lush Green Spaces Like Victoria Memorial Square Park. Enjoy The Ultimate Downtown Toronto Living Experience In A Prime Location. (id:50886)
Psr
45 - 45 Charles Street E
Toronto, Ontario
Luxury Chaz Yorkville Condo Just Steps from Yonge & Bloor. Live in one of Torontos most prestigious neighborhoods Yorkville, just a 2-minute walk to the new Yonge/Bloor Subway Station exit. This beautifully designed 580 sq ft suite offers a smart, efficient layout with no wasted space, featuring 1 bedroom + den, 2 bathrooms, and a spacious balcony. Enjoy open-concept living with 9-foot ceilings, floor-to-ceiling windows, and a chef-inspired kitchen complete with integrated and stainless steel appliances. Premium Building Amenities:24-hour concierge, state-of-the-art fitness centre, business centre, games room, 3D & sports theatres, billiards, steam rooms, pet spa, outdoor terrace with BBQ area, party/meeting rooms, and the exclusive two-storey Chaz Club on the 36th & 37th floors with expansive balcony and stunning views of the CN Tower, city skyline, and lake. Unbeatable Location: Close to the University of Toronto, public library, museums, Queen's Park, and more.Low maintenance fees per square foot. (id:50886)
Retrend Realty Ltd
405 - 125 Redpath Avenue
Toronto, Ontario
This one-bedroom and den (can be used as 2nd bed), two-washroom unit is freshly updated and ready to move in. Welcome to The Eglinton built in 2019 by award-winning Menkes. This is a well-managed, luxurious building with friendly staff in a prime location. Steps to shopping, groceries, restaurants, cinema, pubs, North Toronto C.I., Eglinton TTC station, and the new Mt Pleasant Crosstown LRT. The unit boasts one of the best layouts in the building, which maximizes space. The den has a regular door and fits a queen-sized bed. Amenities include a 24-hour concierge, gym, billiards lounge, party room, guest suites, media room, kids' playroom, and outdoor terrace. Upgraded premium vinyl flooring (installed in 2025), freshly painted (2025). (id:50886)
Royal LePage Terrequity Realty
429 Sumach Street
Toronto, Ontario
Amazing investment opportunity in Prime Historical Cabbagetown. This property is completely renovated with stunning separate entrance 1 bed room basement apartment and 3rd floor nanny suite. 2024 Annual Income $52,768.26This beautiful home was tastefully renovated from top to bottom. 4+1 bedrooms in the main house plus the 1 bedroom basement apartment. Relax on the front covered front porch or the private rear outdoor living space with tv, direct gas fireplace, direct gas BBQ and walk down courtyard with dining area. The new large rear deck was constructed with maximum storage capacity below. Hardwood floors throughout, open face gas fireplace in the spacious living room. Main floor powder room and coat closet. The kitchen boast a 10'island, lots of storage, high end appliances, stone counters and back splash with walkout to back covered deck. The second floor features 2 primary bedrooms with ensuite, office/5th bedroom has Murphy bed, Velux Sun Tunnel Skylight. Hall Closet Stackable washer/dryer. Hall linen closet. The third floor is very flexible space. Currently used as "Nanny Suite" but easily converts back to 2 bedroom, bathroom, and hall pantry with wet bar. The third floor has a very large private sun deck with built in bench for additional storage, louvred privacy panels, direct gas hook up, 2 electric outlets, water supply. The lower suite is large, bright open concept with several large windows, spacious bedroom with large window and closet, stackable laundry and Stainless steel oven, microwave, DW and Fridge. Locate in sought after north east end of Cabbagetown one block from Riverdale Farm, Wellesley Park. Walking distance to public transit, local shops, restaurants, and city core. (id:50886)
Harvey Kalles Real Estate Ltd.
4005 - 45 Charles Street E
Toronto, Ontario
Experience sky-high living in this spacious and well-designed one-bedroom unit at Chaz Yorkville! With 9-foot floor-to-ceiling windows, the apartment is bathed in natural light and offer sun obstructed views from multiple angles. The kitchen features sleek stone countertops and integrated appliances, while hardwood floors run throughout the unit. The modern open-concept layout is perfect for comfortable living. Enjoy top-tier amenities and a prime location, just a short walk to the TTC subway, University of Toronto, grocery stores, and all the best that downtown has to offer! (id:50886)
Homelife/romano Realty Ltd.
401 - 71 Jonesville Crescent
Toronto, Ontario
**Stunning Fully Renovated Condo In Prime North York Location 71 Jonesville Cres #401** Welcome To This Beautifully Updated Condo In The Heart Of North York, Ideally Situated Near The Upcoming **Eglinton Crosstown LRT**, Offering Unbeatable Connectivity And Future Value. This Spacious And Sun-Filled Unit Has Been **Fully Renovated From Top To Bottom** With Quality Finishes And Modern Flair: * Brand New **7-Inch Wide Luxury Vinyl Plank Flooring** Throughout-Durable, Stylish, And Low-Maintenance. * Fresh Doors, Casings, And Baseboards For A Clean, Contemporary Look. * Completely Refreshed **Kitchen** With Newly Refaced Cabinets, Sleek **Quartz Countertops**, And A Matching **Quartz Backsplash**. * **New AC Unit** And **Energy-Efficient Mini Split Heat Pump** System Stay Comfortable Year-Round. * Spa-Like **Bathroom Renovation** Featuring New Floor-To-Ceiling **Tiles**, Deep **Soaker Tub**, Modern **Toilet And Vanity**, Updated** Faucets**, And A **Backlit Mirror With Defogger**. **New Lighting** Throughout: Pot Lights, Pendant Lights, Ceiling Fans, And An Elegant Dining Room Fixture* Freshly **Painted Throughout** In Designer Tones- Move-In Ready! **Worry-Free Living In A Recently Upgraded Building**, With Major Capital Improvements Already Completed, Including: Newer Balconies, Modernized Elevators, Updated Roof, High-Efficiency Boilers. Whether You're A First-Time Buyer, Investor, Or Downsizer, This Turnkey Unit Offers Fantastic Value And Peace Of Mind In A Rapidly Appreciating Neighborhood. (id:50886)
Homelife/cimerman Real Estate Limited
7 Stormont Avenue
Toronto, Ontario
Welcome to 7 Stormont Ave, one of the few remaining 70 ft lots in the prime Ledbury neighborhood at Avenue Road/Lawrence Avenue! The current house is an updated and immaculate 5+2 bedroom split-level home, offering approximately 3,300 sq ft plus finished basement. The main floor features a large eat-in kitchen with a walk-out to the backyard deck, and a spacious combined living and dining area, perfect for family gatherings, and entertaining. Lower level offers a versatile family room/office, with a walk-out to the backyard. The primary bedroom is filled with natural sunlight and boasts a 4-piece renovated en-suite bathroom and built-in closets. Four additional bedrooms and two bathrooms ensure ample sleeping capacity for large family and guests.The basement has side entrance and includes two bedrooms and two bathrooms, as well as a laundry room. Excellent features of this home include a two-car garage and a four-car driveway, beautiful landscaping, outdoor sprinkler system and outdoor lighting. HVAC upgrade includes a separate split unit for all 9 rooms above grade in addition to the radiant heat and central air conditioning. Steps to Avenue Road boutique shops, TTC transportation, Ledbury park and Caribou park. (id:50886)
Keller Williams Referred Urban Realty
312 - 1171 Queen Street W
Toronto, Ontario
Calling all first-time buyers, savvy investors & anyone who's ever dreamed of living in one of Toronto's most coveted neighbourhoods, this is your perfect entry point into Queen West! This bright & beautifully updated 1-bedroom unit has it all- even a parking space! Enjoy new vinyl flooring throughout, updated appliances, a new HVAC system & energy-efficient custom window coverings that keep things cool & cost-effective. The open-concept kitchen features a generous island, perfect for casual dining & flows into a sunny, south-facing living room. Be sure to check out the private balcony overlooking Sudbury St. The bedroom offers a double closet & large windows that flood the room with natural light. Did we mention this unit has tremendous built-in storage?! Hello, closet space! Extras that make a difference: tons of storage lockers available for rent, 24/7 concierge, onsite property management, gym, rooftop deck & party room, BBQs, guest suites & visitor parking and more.The location? Unbeatable. Right in the heart of Queen West, with The Drake Hotel, The Gladstone, Trinity Bellwoods Park, Liberty Village & Ossington all just steps away. With easy access to transit, the city is at your fingertips. If you're looking for a smart investment, this space is full of potential & heart. (id:50886)
Harvey Kalles Real Estate Ltd.
28 Lancaster Court
Barrie, Ontario
Discover this Bright and Spacious Freehold Semi-Townhome in the highly sought-after South Barrie neighborhood. Nestled in a safe and quiet court, this home offers one of the Largest and Most Practical Layouts. It features an Oversized Inviting Master Bedroom W/ En-Suite, a Beautifully upgraded kitchen complete with an island sink, and a breakfast area that opens to a deck. Separate living and family rooms provide ample space for relaxation, while elegant oak stairs add a touch of sophistication. Sitting on an extra-deep, pie-shaped lot stretching 179 feet, this home offers plenty of outdoor space. Located just steps from Hyde Park Public School and St. Gabriel Archangel Catholic School, it's perfect for families seeking both comfort and convenience in a secure community. (id:50886)
Sutton Group-Admiral Realty Inc.
8 - 423 Avenue Road
Toronto, Ontario
Welcome to one of Summerhill's hidden gems, 423 Avenue Rd. This exclusive New York style boutique building appeals to the most discerning residents. With only fourteen suites - one per floor, it offers discreet luxury and remarkable 360 degree views. Suite 8 is a bespoke custom designed residence elegantly appointed and perched high above a canopy of green with panoramic skyline views! Sophisticated, contemporary and stylish this home was completely reimagined by the Biglar Kinyan design group, offering exemplary craftsmanship, clever design and functional space, perfect for modern living and entertaining. A direct elevator opens to the gracious foyer where natural light streams thru the oversized windows. The living, dining, kitchen and solarium are all open concept and span the length of the building with incredible vistas wherever you turn. Elevated finishes include European style wide plank hardwood floors, with the solarium, foyer and ensuite bathrooms finished in subtle grey slate tile. Halogen pot lighting, contemporary fixtures, stylish zebra wood and laminate cabinets, ceasarstone countertops and fireplace surround, built-in storage cabinets and shelves, murphy bed, pocket doors, a nine foot island, heated floors and dimmer light switches throughout. The spacious king sized primary bedroom offers his and her walk-in closets a sitting area and a spa like five piece ensuite. In addition it has a walk-out to the solarium with natural light streaming in. The second bedroom/den is cleverly multi-functional as a guest bedroom or a den for working at home or relaxing with a good book. Additionally there is a spacious three piece ensuite with a large walk in shower. Ensuite laundry and front closet combine to extra storage. Enjoy the gorgeous designer kitchen with integrated top of the line Miele appliances and a spacious nine foot island with four stools for relaxed dining all while taking in the incredible vistas that surround. (id:50886)
Chestnut Park Real Estate Limited
Apt B - 132 Avenue Road
Toronto, Ontario
Centrally situated in prime Annex/Yorkville neighborhood. This beautiful one bedroom apartment has been renovated and is well maintained. It features a spacious galley kitchen with full size appliances with lots of cabinet storage space. The bedroom is very spacious, with a window and closet. The living and dining room is open concept, and has big windows with a western exposure (lots of afternoon sun). Hardwood floors throughout. Walking distance to 3 subway stations - Museum Station, Bay Station and St. George Station, Prestigious Yorkville, Bloor/Avenue/Bay Corridor, Royal Ontario Museum, University of Toronto, Flower Shops, Whole Foods Supermarket and much more. (id:50886)
RE/MAX West Realty Inc.
3308 - 955 Bay Street
Toronto, Ontario
Welcome to The Britt, where upscale living meets unbeatable location in the heart of Toronto's Bay Street Corridor. This sun-filled corner unit offers nearly 1,000 sq. ft. of stylish living space with 2 bedrooms, a versatile den, and 2 full bathrooms. A perfect fit for working professionals, couples, or small families. A rare oversized terrace with breathtaking, unobstructed views of the city skyline is an ideal space to unwind or entertain above the city.Inside, enjoy a modern kitchen with built-in appliances, floor-to-ceiling windows, and a spacious open-concept layout that blends comfort and function. Located steps from Wellesley Station, U of T, TMU, Queens Park, top hospitals, grocery stores, and downtowns best restaurants and shops. This is your opportunity to live at one of Toronto's most prestigious addresses. Includes 1 underground parking space. Some pictures have been virtually staged. (id:50886)
Property.ca Inc.
3909 - 761 Bay Street
Toronto, Ontario
Bright and spacious 1+den with stunning unobstructed west view. The den can easily function as a second bedroom! Includes 1 parking and 1 locker! Enjoy direct underground access to the subway and 24-hour concierge service. Perfectly located near parks, hospitals, U of T, TMU, the Financial District, Eaton Centre, and Dundas Square! Top-tier amenities including an exercise room, indoor pool, guest suites, party room, conference room, and more! Downtown living made easy - don't miss out! (id:50886)
Century 21 Leading Edge Realty Inc.
603 - 99 Foxbar Road
Toronto, Ontario
Experience Luxury Living at Blue Diamond in the Heart of Imperial Village Situated at Avenue Rd & St. Clair, Blue Diamond offers exquisite suites with private access to the 20,000 sq. ft. Imperial Club featuring an unparalleled array of lifestyle amenities. Enjoy the convenience of on-site retail including Longos, LCBO, Starbucks, and more. This elegant 1-bedroom suite boasts engineered laminate plank flooring, a custom-designed kitchen with stone countertops and built-in appliances, plus a Huge ( 25' x 6' Feet ) balcony perfect for outdoor entertaining. A must-see for sophisticated city living! Note: Includes Both Parking and a Locker. (id:50886)
RE/MAX Ace Realty Inc.
5205 - 125 Blue Jays Way
Toronto, Ontario
Stunning Sub-Penthouse Corner Unit, 2 Bed, 2 Bath Condo, Bright, spacious, and impeccably maintained, this sub-penthouse corner unit features 9-foot ceilings, floor-to-ceiling windows, and a modern kitchen with premium finishes. Enjoy breathtaking lake and city views from every room. Perfectly situated in the heart of downtown just steps from the CN Tower, Rogers Centre, PATH, subway, top restaurants, shopping, and more. Exceptional amenities include a full gym roof garden, and a large indoor pool rarely found in the downtown core! (id:50886)
New Times Realty Inc.
1910 - 50 Ann O'reilly Road
Toronto, Ontario
Beautiful Sun Filled Contemporary Tridel Built 630 Sq Ft One Bedroom Plus Den Suite with 2 Bathrooms Located In A Great North York Area Of Sheppard Ave And Hwy 404. Functional Layout With Excellent Quality Upgrades Including 9 Ft Ceiling, Wide Plank Laminate Flooring Throughout, Modern Kitchen With Deep Upper Cabinet Above Fridge, Ceramic Backsplash, Granite C-Top, Stainless Steel Appliances With B/I Oven and Cook Top With Ceran Top, Upgraded Bathrooms Cabinetry With Cultured Marble C-Top, One Parking and One Locker on the Same Level, Suite Is In Great Very Well Kept Condition By The Owners, Fabulous Building Amenities With Indoor Pool, Sauna, Gym, Party/Meeting Room, Concierge, Visitor Parking. Convenient Location With Minutes To DVP, Hwy 404, 401, Shopping, Restaurants. (id:50886)
Homelife/bayview Realty Inc.
416 - 736 Spadina Avenue
Toronto, Ontario
Discover comfortable and stylish city living in this 1-bedroom condo located in the heart of downtown Toronto. Just steps from the University of Toronto, the ROM, shops, restaurants, and convenient TTC access, everything you need is right at your doorstep.The condo features a bright, open layout with large windows that let in plenty of natural light. The kitchen is well-equipped with modern cabinetry and quality appliances, making it a great space to cook and unwind. The bedroom is cozy and quiet, and the bathroom is conveniently located.Enjoy access to great building amenities, including a 24-hour concierge, media and games rooms, an exercise room, and a stunning rooftop patio with 360-degree views of Torontos skyline.Located just south of Bloor on Spadina Avenue, you'll be close to public transit, cultural attractions, and tons of places to eat and shop.This condo offers a great mix of comfort, convenience, and city living. (id:50886)
Right At Home Realty




