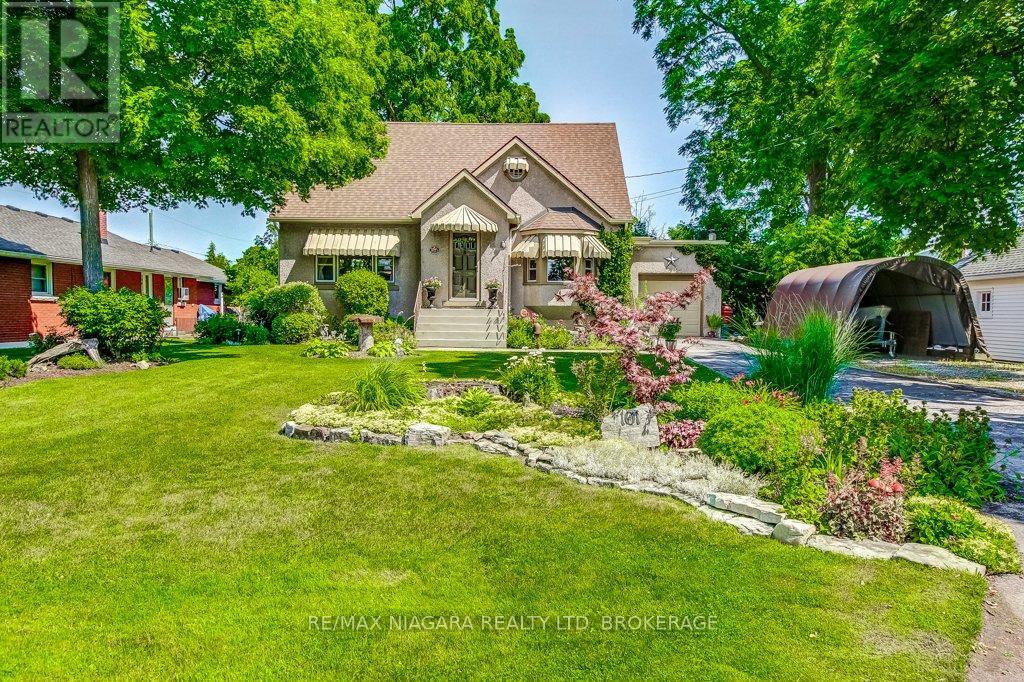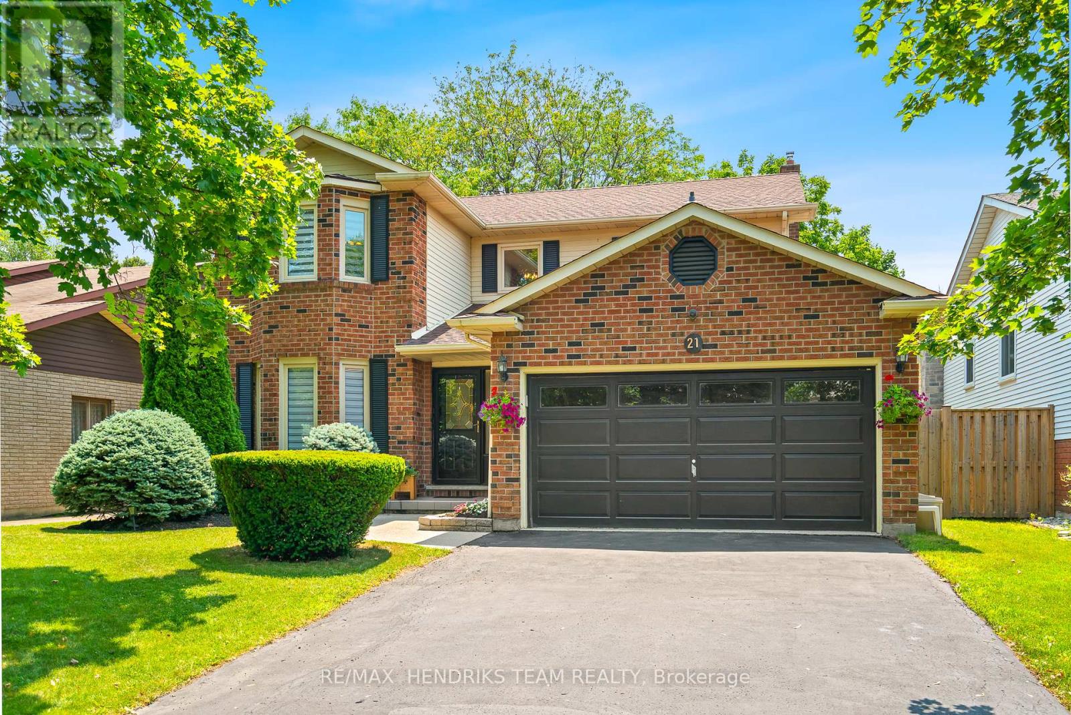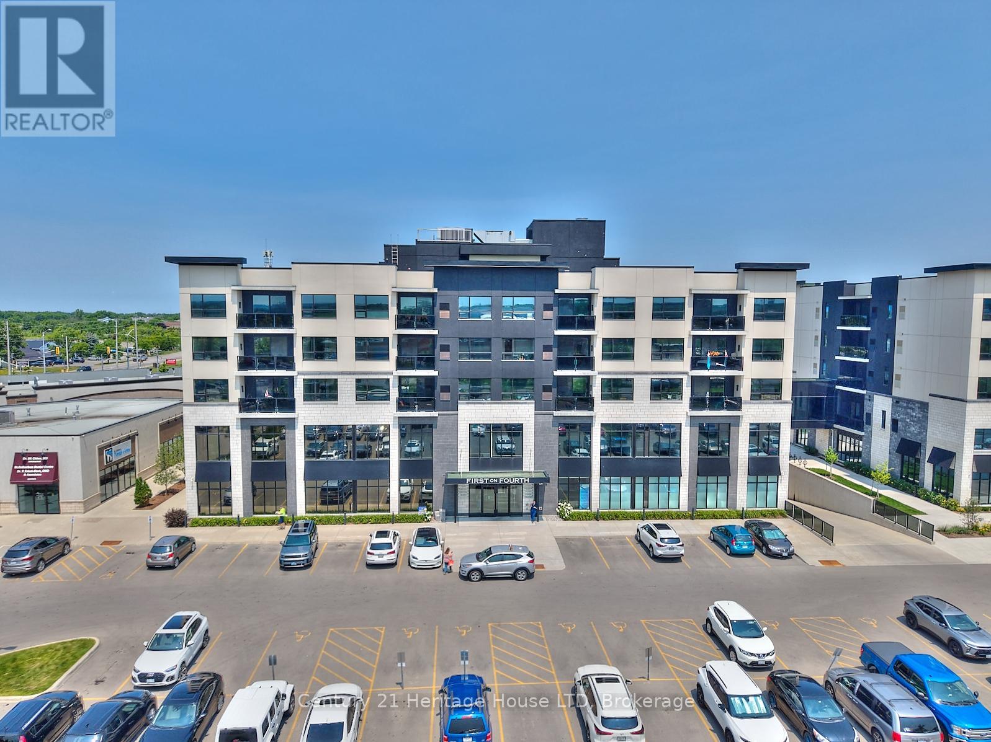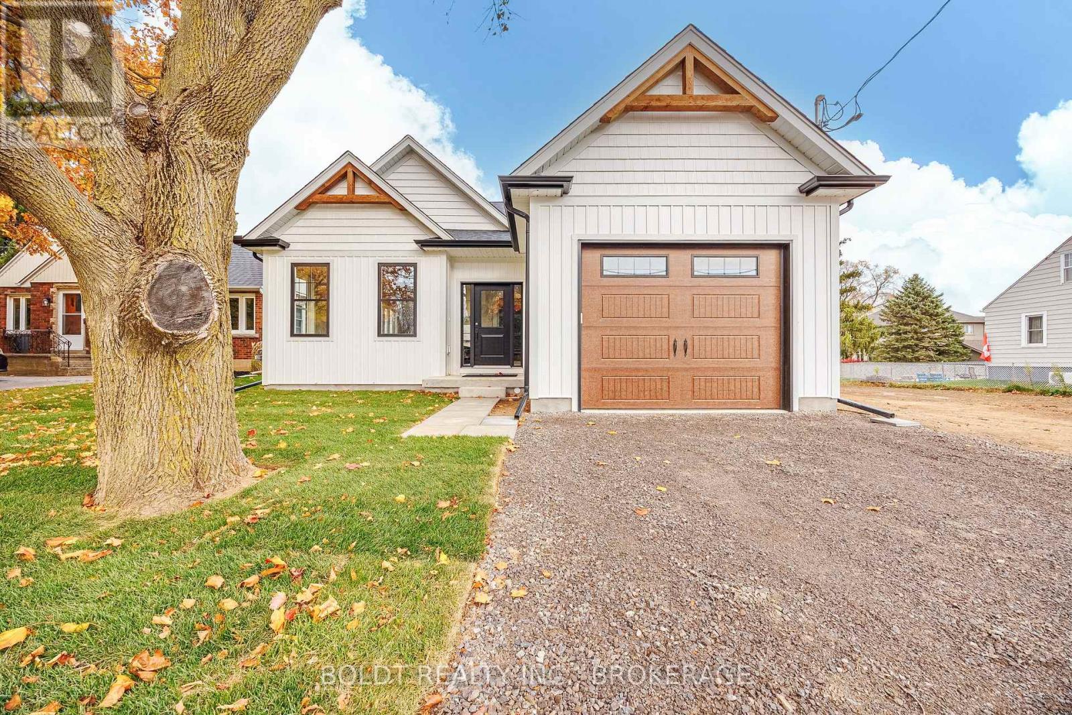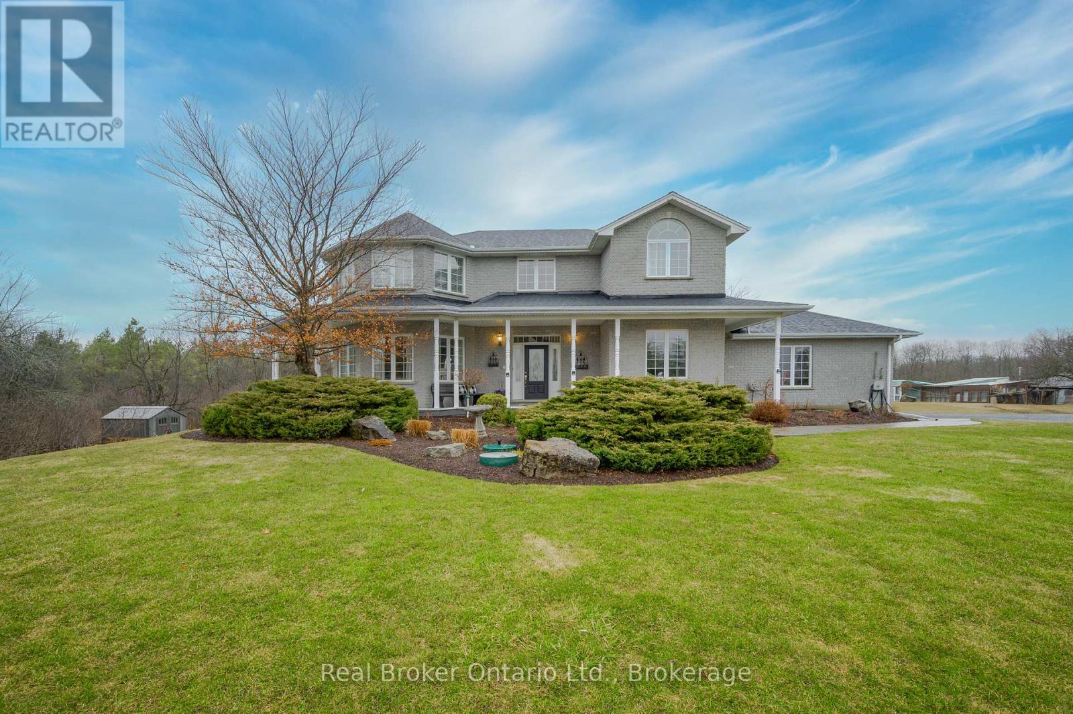40 King Avenue
York, Ontario
Welcome to this meticulously maintained home with pride of ownership evident throughout. Located in a serene neighbourhood walking distance from the Grand River. Recent updates include: New roof (Fall 2024), engineered hardwood on the main level (2021), main-floor bath renovation (2021/2022), all main-floor windows, exterior doors, interior doors and trim (2021/2022), and AC (2022/2023). The main-floor kitchen also has an eat-in kitchen, and flows to a spacious living/dining room with an electric fireplace and sliding doors to a fully fenced backyard oasis with an above-ground pool. Three bright bedrooms are also on the main floor, including a 2-piece ensuite in the primary bedroom. A 4-piece bath completes the main floor. The basement has a cozy family rec room with a second electric fireplace, large laundry/utility room, tons of storage space, and a den perfect for guests, gym, or home office. Modern comforts and easy maintenance await. *All Pool & Pool related equipment, central vacuum and microwave AS IS. (id:50886)
RE/MAX Escarpment Realty Inc.
RE/MAX Escarpment Realty Inc
101 Division Street
Port Colborne, Ontario
Discover the perfect blend of character, comfort, and outdoor space in this charming 3-bedroom, 2-bathroom home set on an impressive 80x187 foot lot. Ideal for those who need room to roam, this property offers excellent access to the rear yard perfect for trailers, storage, or a future shop. Step inside to a welcoming eat-in kitchen, complemented by formal dining and living rooms ideal for hosting family gatherings. The main floor also features a convenient primary bedroom, offering one-floor living flexibility. The high and dry basement includes a walk-up to the attached extra-tall garage, providing both functionality and potential for future development. Outside, multiple entertaining areas are perfect for summer get-togethers, including a private hot tub zone for year-round relaxation. Whether you're enjoying quiet evenings under the stars or entertaining a crowd, this backyard was made to be enjoyed. With a great layout, versatile spaces, and an unbeatable lot size, this property is a rare opportunity that combines classic charm with incredible potential. Recent updates include : Central Air (2024), Upstairs bathroom update (2024), Gas fireplace (2021), Roof Shingles (2014), Furnace (2014). (id:50886)
RE/MAX Niagara Realty Ltd
3951 Durban Lane
Lincoln, Ontario
Detached, all brick bungalow in Cherry Hill retirement community Vineland. Cozy 1 bed rm home perfect for a retired person or couple who are down sizing. 1 bed rm 1 bath rm main floor laundry with stackable washer dryer. Bright front living rm with built in desk in hallway to kitchen. The kitchen has stainless appliances fridge, stove, dishwasher, microwave. Vinyl plank flooring through out. Come and join the community and enjoy your retirement. Club house offers a library, social gathering rms, exercise rm, pool rm and a out door salt water pool. $825 land lease and club house access (id:50886)
RE/MAX Garden City Realty Inc
21 Farmington Drive
St. Catharines, Ontario
Beautifully renovated detached two story home in the highly sought-after Martindale Heights neighbourhood. Featuring 4 spacious bedrooms and 2.5 bathrooms, this move in ready property blends timeless style with modern upgrades. The moment you enter, you're greeted by a grand staircase with elegant wrought iron railings. The formal living and dining room are bright and stylish complete with crown moulding, contemporary window coverings as well as updated doors and trim. At the back of the home, the heart of the house awaits a stunning white shaker style kitchen with quartz countertops, stainless steel appliances and a striking waterfall edged island. Plenty of pot lighting and natural light create a warm and inviting atmosphere. The kitchen overlooks both the backyard and the cozy family room featuring a floor to ceiling stone fireplace with gas insert. Off the family room is a fully enclosed, climate-controlled sunroom that provides additional living space all year round. Also on the main level is the laundry room with direct access to the double car garage and a modern 2-piece powder room. Upstairs, you'll find four large bedrooms, all finished in hardwood flooring. The oversized primary suite offers a 4-piece ensuite with marble flooring, quartz counters and custom glass shower. This room is completed with a large walk-in closet. Three additional bedrooms share a beautifully renovated 5-piece bath. The finished lower level features a cozy rec-room with newer carpeting and a large unfinished space ideal for storage or a future finished living area. Enjoy the private backyard with no rear neighbours, fire pit, landscaped gardens and a new concrete patio which is perfect for summer gatherings. Located walking distance to Fairhaven park, great schools, St. Catharines hospital and all major amenities. This home truly has it all. (id:50886)
RE/MAX Hendriks Team Realty
304 - 300 Fourth Avenue
St. Catharines, Ontario
ENJOY A MODERN CITY VIBE IN THIS LUXERY CONDO 2 BEDROOM,2 BATH ,1257 SQFT LOCATED IN HIGHLY SOUGHTAFTER WEST ST. CATHERINES RIDLEY HEIGHTS. MODERN OPEN CONCEPT DESIGN,SPLIT BEDROOM PLAN WITH 2 FULL BATHS OFFERS GREAT PRIVACY,GRANITE COUNTERS IN KITCHEN & BATHS,FULL CEILING HEIGHT KITCHEN CABINETS,S/STEEL APPLIANCES,SIT-UP BAR IN KITCHEN, DINING AREA & LIVING ROOM OPEN TO BALCONY WITH BEAUTIFUL CITY VIEWS.A LARGE FORMAL FOYER & IN-SUITE LAUNDRY ROOM ARE A BONUS. ADDITIONAL CONDO AMENITIES INCLUDE ROOF TOP PATIO,PARTY ROOM, WELL EQUIPPED GYM WITH SHOWERS/BATHS. MINS TO HWY 406 ACCESS, LOCAL WINERIES,WALK TO AMENITIES, SHOPPING & NIAGARA HEALTH HOSPITAL RIGHT ACROSS THE STREET. (id:50886)
Century 21 Heritage House Ltd
1051 Pelham Street
Pelham, Ontario
Gorgeous, brand-new bungalow in the heart of beautiful Fonthill, crafted by renowned John Boldt Builders! Offering over 1,500 sqft of modern living space, this 2-bedroom, 2-bathroom home is designed with both style and comfort in mind. The spacious open-concept main floor impresses with engineered hardwood, vaulted ceilings, chic light fixtures and an abundance of natural light cascading through the many large windows. The living and dining areas flow seamlessly into a stunning kitchen featuring a large center island, quartz countertops, ceramic backsplash, ample cabinetry, walk-in pantry, under-counter lighting, and patio door leading to a generous wood deck. The primary bedroom is a luxurious retreat with a 4-piece ensuite boasting double sinks, a glass walk-in shower, and a good-sized walk-in closet with built-in shelving. The second bedroom, also with a walk-in closet and built-ins, offers plenty of space and comfort. A shared 4-piece bath, a convenient main-floor laundry room with a sink and cabinetry, and a front mudroom with inside access to the 1.5-car attached garage complete the main level. The unfinished, drywalled basement with insulation and electrical work already completed offers endless possibilities for additional living space. Located near schools, parks, shopping, and with easy access to Highway 406, this stunning home is perfect for modern living. Don't miss out on this exceptional opportunity move in and start enjoying your dream home today! (id:50886)
Boldt Realty Inc.
7 Greenmeadow Court
St. Catharines, Ontario
Good central location, near the Fairview Mall, parks, shops, bus stop, etc. this home is nicely kept and has a perfect in-law situation with separate entrance in the basement, another 3 pce bath and a large Rec room that could be used as asitting room-bedroom, large eat-in kitchen upstairs with walkout to the fenced backyard, ceramic and hardwood floors. Update: metal roof 2021. AC and furnace 2013, mainfloor has a 2 in 1 laundry for your convenient. Front private deck will be your lovely spot to enjoy your morning coffee. (id:50886)
Wisdomax Realty Ltd
1465 John Street Rd
Thunder Bay, Ontario
New Listing. Attractive 1400 sq. ft. Bi-Level with Open Concept Living/Dining Rooms, Oak Eat-In Kitchen, 3 Bedrooms Includes Master with His/Hers Closets, and a 3 Piece Ensuite. Large Rec Room/Games Area, Workshop, Storage Room. 2 Piece Bath in Lower-Level. Updates Include Main Floor Windows(2021-24), Paint and trim (2016), Interior doors (2018), Firepit (22), Deck (2019). Situated on a 60 x 121 Mature Fenced Lot Close to Woodcrest, Holy Cross Schools, Parks and Easy Transit Access. (id:50886)
RE/MAX First Choice Realty Ltd.
1295 Sheffield Road
North Dumfries, Ontario
Enjoy Elegant Country Living at 1295 Sheffield Road! Discover the perfect blend of sophistication and tranquility in this stunning custom home nestled on over 1 acre in the scenic countryside of North Dumfries. Thoughtfully designed with both style and functionality in mind, this residence offers an exceptional living experience. Step inside to find an inviting main floor office, ideal for remote work, and a beautifully appointed living and dining room, perfect for entertaining. Large windows fill the living room with natural light while offering stunning views of the surrounding landscape. The heart of the home is the newly renovated black-and-white eat-in kitchen, featuring sleek finishes and modern appliances. This culinary space seamlessly connects to a spacious family room, creating the perfect atmosphere for gatherings. Upstairs, the primary bedroom retreat impresses with two closets, a luxurious ensuite, and breathtaking views that make every morning feel special. Two additional bedrooms provide ample space for family or guests. The expansive unfinished basement offers endless possibilities, boasting heated floors and a walk out to the outdoors and one to the garage, ready to be transformed into a dream recreation space. Outside, the gorgeous wraparound deck invites you to soak in the serene surroundings, while the heated pool and hot tub offer a private oasis for summer relaxation. Surrounded by nature, yet conveniently close to city amenities, this home offers the best of both worlds. Don't miss this rare opportunity to own a sophisticated rural retreat. Contact us today for a private viewing! (id:50886)
Real Broker Ontario Ltd.
1204 - 7950 Bathurst Street
Vaughan, Ontario
Welcome to the modern condo lifestyle in Thornhill, where convenience meets comfort. This 2-bedroom, 2-bathroom unit boasts an inviting open-concept layout flooded with natural light, complemented by a generously sized terrace for outdoor relaxation. The kitchen includes a beautiful island, soft-close cabinetry, backsplash, quartz counter tops, and stainless steel appliances. The building offers an array of amenities, including a party/games room, basketball court, sauna, and rooftop garden patio. In addition, the unit includes the added convenience of in-suite laundry, a parking space and storage locker. Conveniently located to retail shops, bus terminals, and major highways, accessibility to shopping and transportation is unparalleled. (id:50886)
Right At Home Realty
119 Elmwood Cres
Thunder Bay, Ontario
Check those important items off of your Wishlist with this beautiful Edgewater Park home where pride of ownership shines through. Situated on a quiet, tree-lined crescent and conveniently located within walking distance of major amenities! This updated bungalow has 3 good-sized bedrooms upstairs, a living room with gleaming hardwood and filled with natural light, bright kitchen opening to the dining room, and a bathroom featuring granite counters. Downstairs can be party-time or your escape-from-it-all in the rec room with gas fireplace, plus a big versatile bonus room, and laundry room with work bench and plenty of storage. Outside is a beautifully landscaped yard with plenty of colour from the lilies, peonies, petunias, forget-me-nots, tulips, geraniums, hostas and more! 119 Elmwood Crescent is ready for you! (id:50886)
Royal LePage Lannon Realty
3205 Nelson Dr
Shuniah, Ontario
Nestled on the serene shores of coveted Lake Superior, this extraordinary home offers the perfect combination of luxury, privacy, and modern living. With 165’ of water frontage and 1,650 sq. ft. on the main level and a total of 3,300 sq. ft. of beautifully finished living space, this essentially brand-new property is move-in ready and exudes timeless elegance. The maintenance-free exterior includes aluminum-clad triple-pane windows and a sprawling composite deck that offers stunning views of the lake, creating a tranquil retreat at a prime bay’s end location. Sitting on nearly an acre of tree-lined, private land, this property ensures peace and seclusion, surrounded by natural beauty. Step inside to discover high-end finishes throughout, designed with both comfort and style in mind. The rich walnut flooring adds warmth and sophistication, while a cozy gas fireplace serves as the focal point of the expansive rec room. The master suite is a true sanctuary, featuring a spacious layout and a luxurious ensuite with tasteful, modern finishes including a steam shower. The home’s 3+2 bedroom, 3 bathroom configuration provides abundant space for family and guests, while the walkout basement enhances the living experience with an entertainer’s dream setup, including a wet bar and ample room for gatherings. The oversized 3-car garage is a standout feature, measuring an impressive 41' x 25'. It’s fully wired, poured, insulated, and heated, making it ideal for vehicles, hobbies, or additional storage. Modern conveniences abound, including central air conditioning, fiber internet, natural gas, and all the benefits of city utilities, ensuring you can enjoy rural tranquility without sacrificing urban amenities. This property is a rare opportunity to experience the best of lakeside living, with thoughtful design, premium finishes, and an unbeatable location. Whether you’re entertaining, relaxing, or embracing outdoor adventures, this home is ready to meet all yo (id:50886)
Royal LePage Lannon Realty


