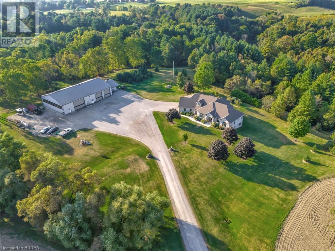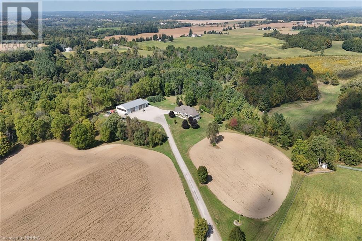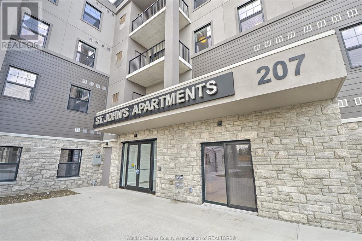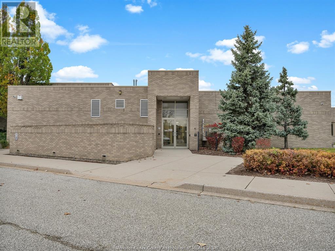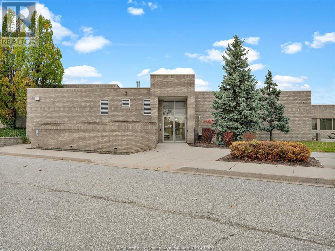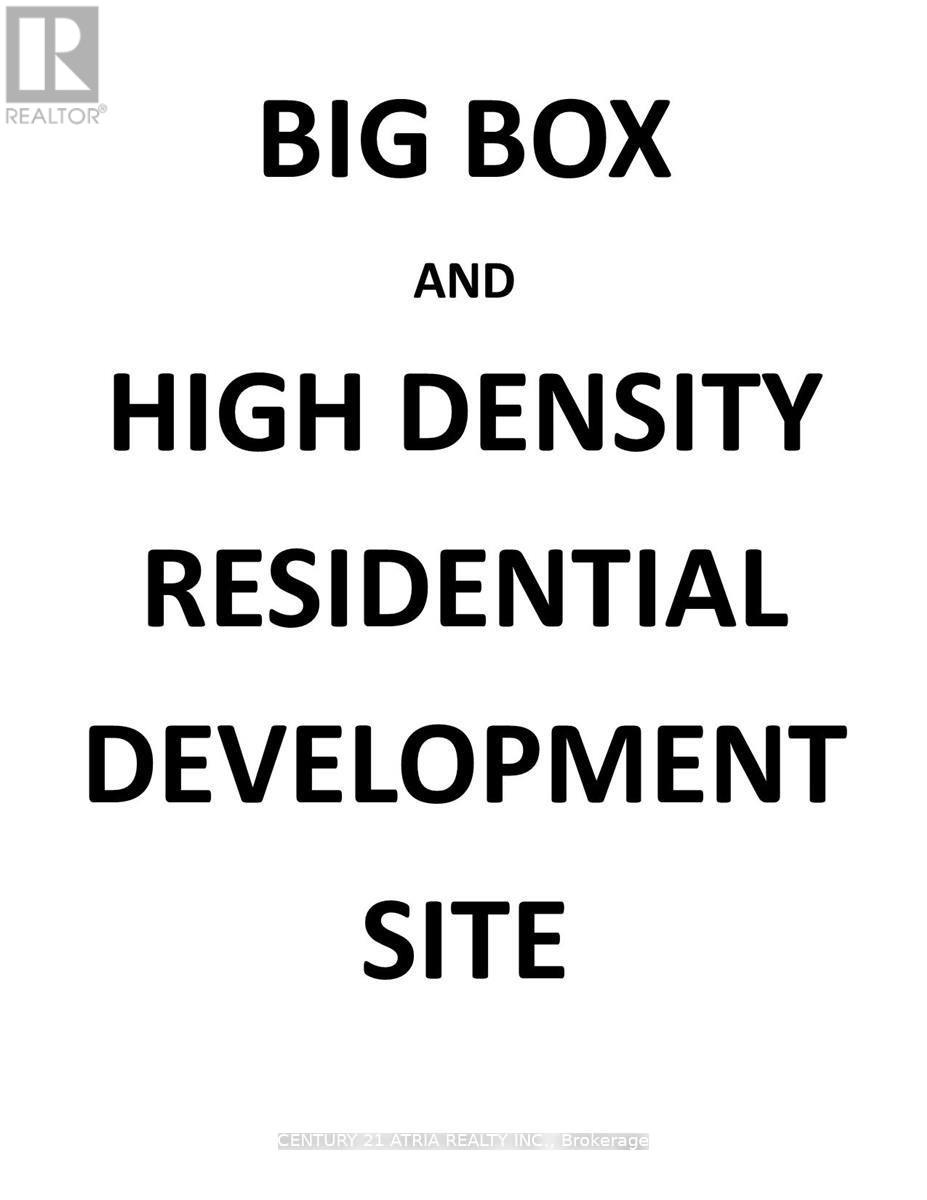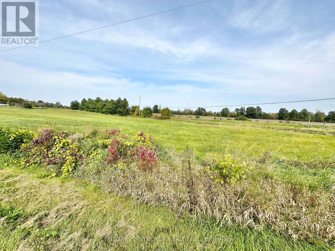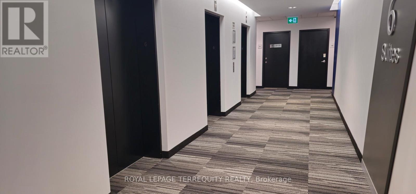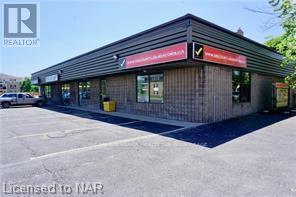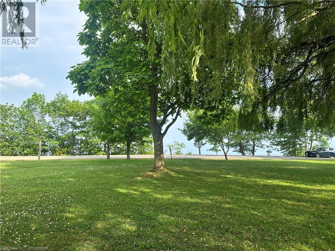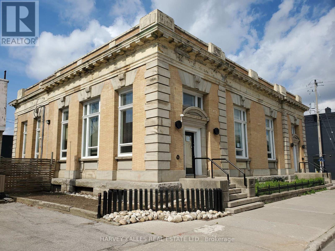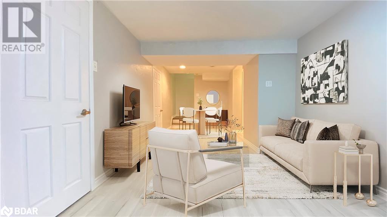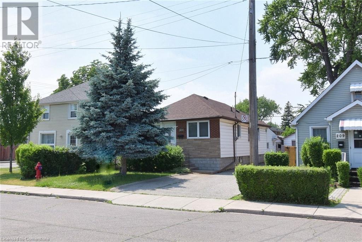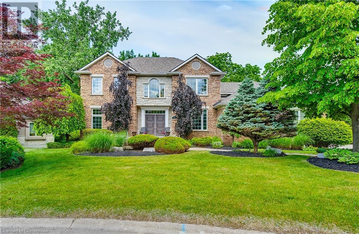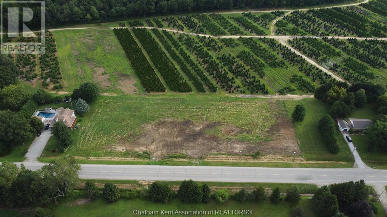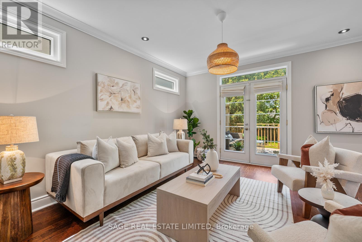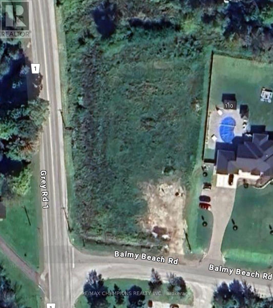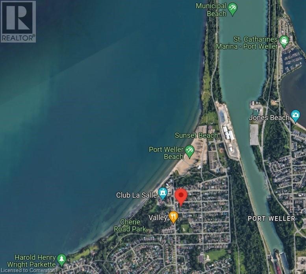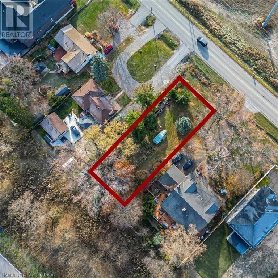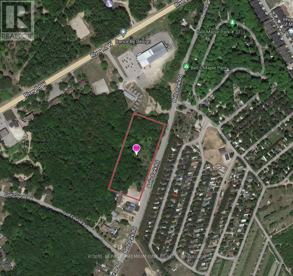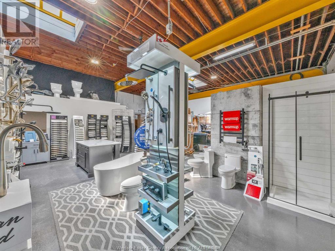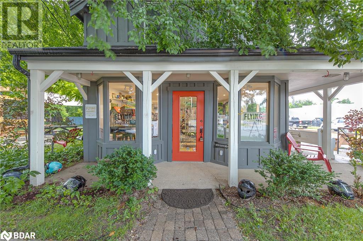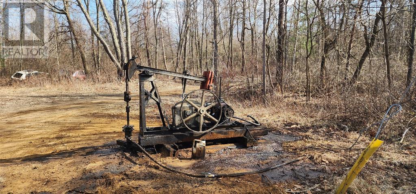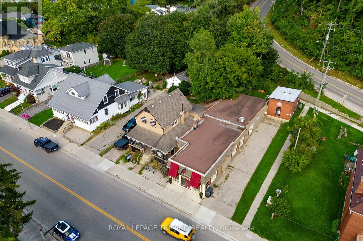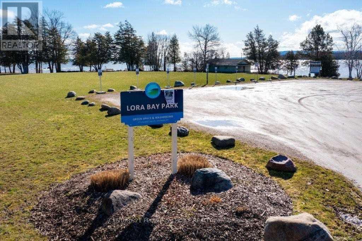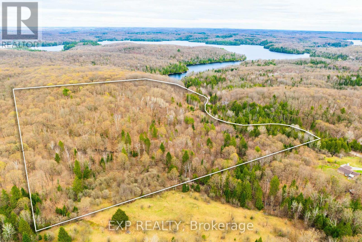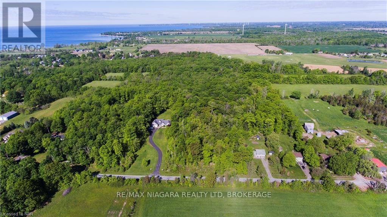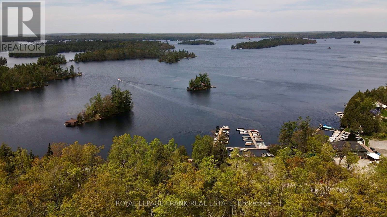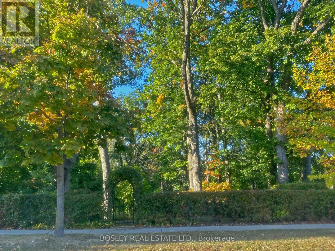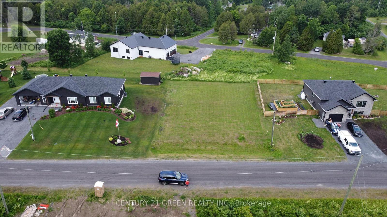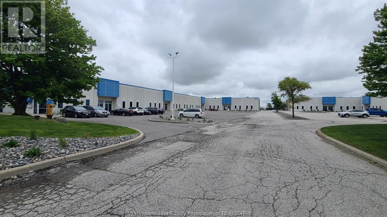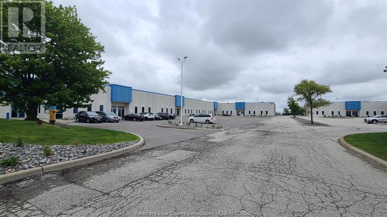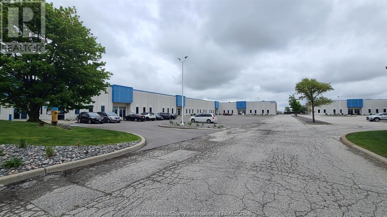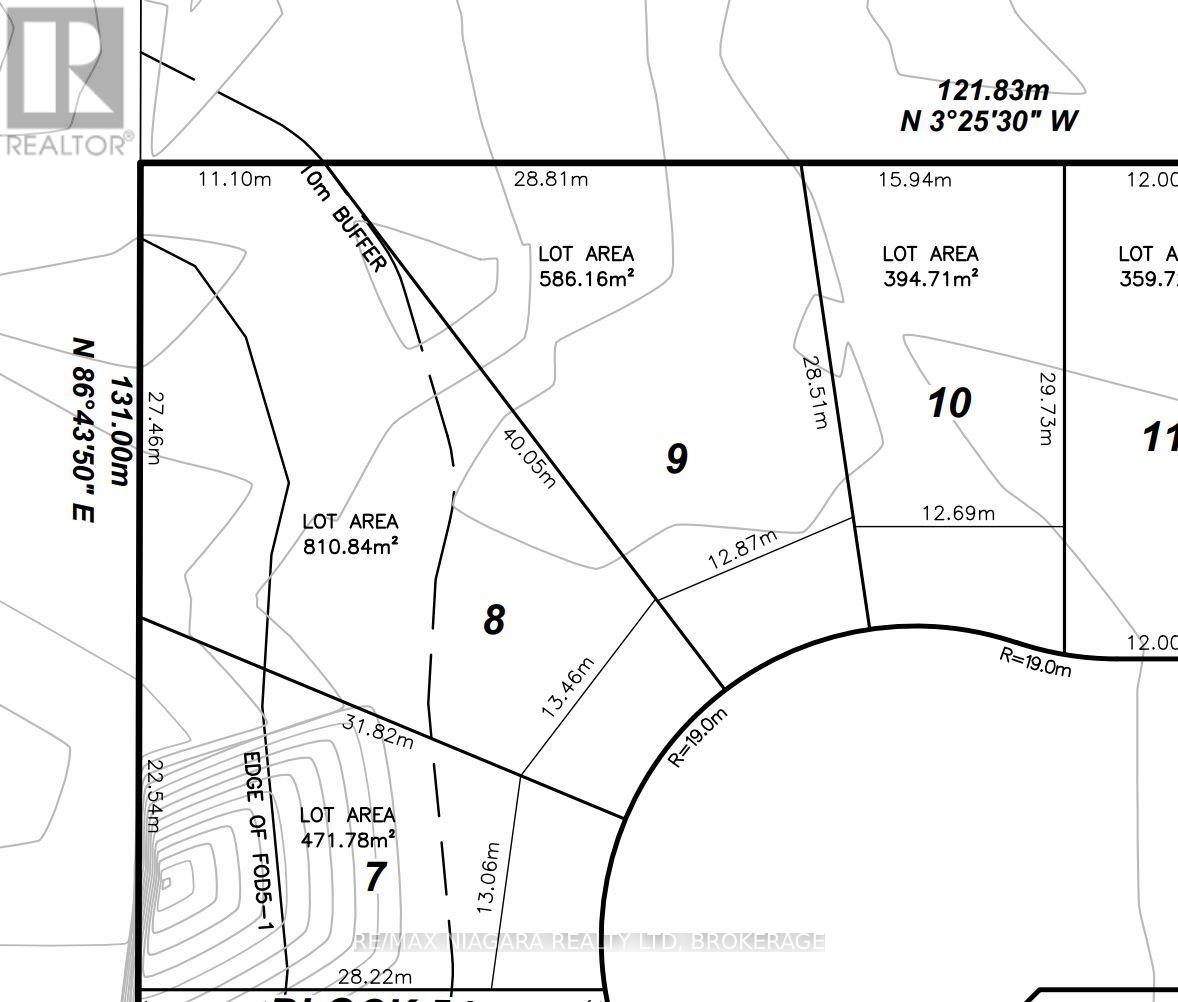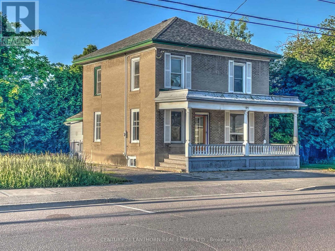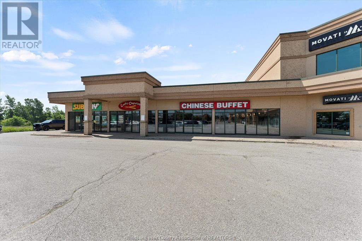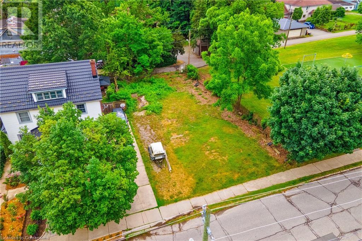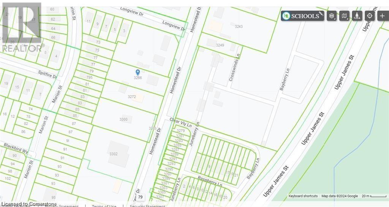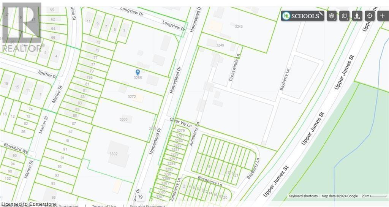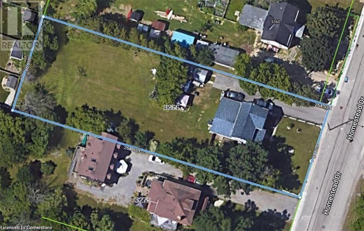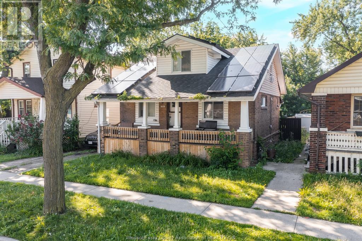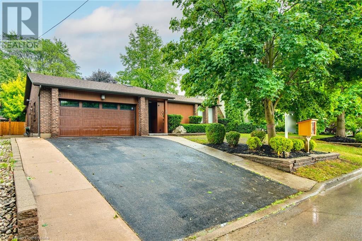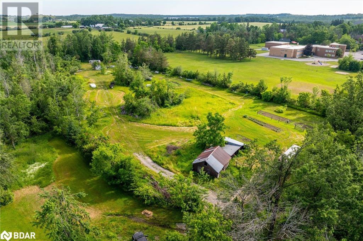481 Lynden Road
Brantford, Ontario
Discover your private 51+ acre estate featuring custom built home boasting over 5,000 sq ft of living space located just 30 mins from Hamilton Airport in Brantford. Meandering private drive helps you relax before you get home to your secluded rural oasis. Surrounded by gorgeous landscaping, this property offers unparalleled tranquility and stunning views from every window and door. Step inside to an open-concept layout featuring high ceilings, built-in appliances, hardwood floors, coffered ceilings, and exquisite granite countertops that elevate the kitchen and living areas. Enjoy seamless indoor-outdoor living with a walkout from the kitchen to a covered porch, perfect for relaxing and entertaining while overlooking your expansive manicured yard. Don't miss the spectacular trails along a winding creek that add so much impact and opportunity for family fun. The walkout basement offers in-law suite potential, providing flexibility for guests or family. An included second residence is the perfect guest house. A large 6367 sq ft shop adds even more versatility and practicality to this remarkable property. Embrace the beauty of rural living while enjoying luxurious amenities—this home truly has it all! Don’t miss out on this exceptional opportunity! (id:50886)
Century 21 Heritage House Ltd
481 Lynden Road
Brantford, Ontario
Welcome to the perfect spot for a home farm! This stunning 51-acre property offers the perfect blend of luxury and nature, featuring a luxurious custom 5,000 sq ft open-concept home designed for modern living. With abundant natural light and spacious living areas, this home is perfect for entertaining or enjoying peaceful family moments. Explore the expansive grounds, which include 24 acres of partially tiled workable land and 18 acres of beautiful bush. Winding trails meander through the landscape, leading you to a picturesque creek that adds to the serene ambiance. Outdoor enthusiasts will appreciate the endless opportunities for hiking, biking, or simply relaxing in nature. A 1600 sq ft barn built in 1905 offers electricity, water, and stalls for animals. For those seeking additional space or a place to pursue their hobbies, the impressive 6,400 sq ft partially heated and insulated shop is a dream come true. Whether you need storage, a workshop, or a space for your projects, this versatile building has you covered. Second residence is included for guests, or employees. Don’t miss out on this exceptional opportunity to own a slice of paradise! Schedule your private showing today and experience the beauty and tranquility this estate has to offer. (id:50886)
Century 21 Heritage House Ltd
207 Brock Unit# 201
Amherstburg, Ontario
Everything you need, all right here at St. John's Apartments located at 207 Brock Street in Amherstburg! Close to schools, churches, parks, shopping, restaurants and waterfront. A 4-storey building featuring spacious 2 bedroom, 2-bathroom apartments leasing from $2,350 - $2,765 / Mos. Units ranging from 1015 sq. ft. - 1244 sq. ft. Features include a modern kitchen w/quartz countertops, durable soft close cabinetry, new stainless-steel fridge, stove, dishwasher and microwave. Primary bedroom with 3pc. ensuite and large walk-in closet. The second bedroom has ample closet space, an open concept living room/ kitchen design, convenient in-suite laundry plus a 4pc bathroom with generous counter space. The balconies on the 2nd, 3rd and 4th floors overlook Amherstburg's urban view. Lock in your rent, for 3 years to enjoy stability & peace of mind plus we will include a free Storage Locker and Parking spot. Truly an unbeatable location with so much to offer! (id:50886)
Bob Pedler Real Estate Limited
3000 Temple Drive Unit# 200-B
Windsor, Ontario
APPROXIMATELY 5,358 SQ FT GROUND FLOOR COMMERCIAL / PROFESSIONAL OFFICE SPACE IN THE EXCELLENT CENTRAL LOCATION, WITH EASY ACCESS TO E.C. ROW EXPRESSWAY. CLOSE DISTRANCE TO THE NEW BATTERY PLANT AND STELLANTIS ASSEMBLY PLANT. NICE EXISTING BUILDOUT WITH PRIVATE OFFICES, OPEN AREA, LUNCHROOM & CONFERENCE ROOM. THE FACILITY PROVIDES PLENTY OF ON-SITE PARKING, ZONING ALLOWS FOR A VARIETY OF USES. THE ADJACENT UNIT ALSO AVAILABLE FOR RENT (MLS#25013668) IF YOU ARE LOOKING FOR A PRIVATE SPACE WITH APPROX. 9,600 SQ FT. ESTIMATED OPERATING COSTS ARE CURRENTLY BUDGETED AT $8.5/SQ FT INCLUDE ALL UTILITIES. DON’T MISS THE OPPORTUNITY TO ELEVATE YOUR BUSINESS IN THIS WELL-MAINTAINED COMMERIAL SPACE. CALL TODAY WITH YOUR REQUIREMENTS. (id:50886)
Jump Realty Inc.
3000 Temple Drive Unit# 200-A
Windsor, Ontario
APPROXIMATELY 4,250 SQ FT GROUND FLOOR PROFESSIONAL OFFICE / COMMERCIAL SPACE IN THE EXCELLENT CENTRAL LOCATION, WITH EASY ACCESS TO E.C. ROW EXPRESSWAY. CLOSE DISTRACE TO THE NEW BATTERY PLANT AND STELLANTIS ASSEMBLY PLANT. VERY PROFESSIONAL AND QUIET ATMOSPHERE FOSTERS PRODUCTIVIEY AND CREATIVITY. THE FACILITY PROVIDES PLENTY OF ON-SITE PARKING, ZONING ALLOWS FOR A VARIETY OF USES. THE ADJACENT UNIT ALSO AVAILABLE FOR RENT (MLS#25013667) IF YOU ARE LOOKING FOR A PRIVATE SPACE WITH APPROX.9,600 SQ FT. ESTIMATED OPERATING COSTS ARE CURRENTLY BUDGETED AT $8.5/SQ FT INCLUDE ALL UTILITIES. DON’T MISS THE OPPORTUNITY TO ELEVATE YOUR BUSINESS IN THIS WELL-MAINTAINED COMMERIAL SPACE. CALL TODAY WITH YOUR REQUIREMENTS. (id:50886)
Jump Realty Inc.
L9-10 16th Street E
Owen Sound, Ontario
BIG BOX RETAIL AND HIGH DENSITY RESIDENTIAL DEVELOPMENT SITE. TRUNKLINE WATER AND SEWERS EXTENDED ACROSS REAR AND SIDES OF PROPERTY. 120 RESIDENTIAL CONDO'S AND NEW FRESHCO GROCERY STORE UNDER CONSTRUCTION AND NEW CATHOLIC HIGH SCHOOL TO BE BUILT ACROSS THE STREET WITH NEW SIGNALIZED TRAFFIC LIGHTS. U-HAUL MOVING AND STORAGE TO BE BUILT NEXT DOOR. PROPOSED ZONING IN OFFICIAL PLAN ' EAST CITY COMMERCIAL ' WHICH INCLUDES HIGH DENSITY RESIDENTIAL AND BIG BOX RETAIL DEVELOPMENT. CURRENTLY ZONED 8 ACRES C2-1 COMMERCIAL AND 25 ACRES M2-1 INDUSTRIAL = 33 ACRES. OVER 800 FEET FRONTAGE ON 16TH STREET ( HWY 26 ) AND 800 FEET FRONTAGE ON AN UNOPENED ROAD IN INDUSTRIAL PARK. ACROSS THE STREET FROM WALMART, HOME DEPOT, WINNERS, HOMESENSE, PRINCESS AUTO, BURGER KING, ETC. NUMEROUS NEW RESIDENTIAL SUBDIVISIONS BEING BUILT IN THIS AREA, DETAILED PROPERTY INFORMATION LOCATED IN THE ATTACHMENTS. (id:50886)
Century 21 Atria Realty Inc.
0 County Road 1 Road
Elizabethtown-Kitley, Ontario
Introducing an exceptional opportunity, a prime 3.387-acre vacant building lot nestled right along highway 29 on the corner of County Road 1 entering the beautiful village of Toledo, offering unparalleled exposure and a myriad of possibilities. This expansive, flat terrain presents a canvas of potential limited only by your imagination. With over 3 acres at your disposal, there's an abundance of room for various ventures. The open layout allows for versatile land utilization, offering unbeatable exposure, versatility, and investment potential. Don't miss the chance to transform this blank canvas into your vision of success. Explore the limitless possibilities today! Realtor must be present during all showings. (id:50886)
Century 21 Synergy Realty Inc
606 - 255 Duncan Mill Road
Toronto, Ontario
Experience modern office luxury in this beautifully maintained unit at 255 Duncan Mill Rd! Situated on the 6th floor, Unit 606 offers a bright, spacious layout with stunning South West -facing views. This professionally designed office includes two owned underground parking spots, a welcoming reception area, two private offices, , Front desk and Visitor are, copy and printing facility area, private meeting room and a kitchenette plus access to newly renovated hygiene and cleaned common washrooms. Perfect for Professionals i.e. Legal, Tech, or consultant looking to own in a prestigious North York address close to DVP/401. **** EXTRAS**** Includes two underground parking spots (Level B), all existing light fixtures, window coverings, and built-in cabinetry. Secure, well-managed building with 24/7 access. Public transit steps away. (id:50886)
Royal LePage Terrequity Realty
5 - 601 Southworth Street S
Welland, Ontario
Opportunity abounds in this highly visible location....Immediate possession available on this commercial retail space with many uses possible. Situated on a convenient corner lot with easy in and out access, and plenty of paved parking. Unit is ideally located in a high foot traffic plaza featuring a car wash, laundromat, and hair salon and spa. This unit is also located close to a newer residential development with 64 homes. Become a part of this ever-growing and thriving neighbourhood! Hydro and water extra - not included in monthly lease fee. Landlord prefers no Alcohol, Cannabis, or Vaping based businesses. (id:50886)
RE/MAX Niagara Realty Ltd
2823 Lakeshore Road
Dunnville, Ontario
Rare opportunity to purchase a Lakeshore Road lot with open panoramic water views of Lake Erie. Great neighbourhood offers open farm field views behind. Nothing in this listing should be relied on as a substitute for legal, or engineering advice regarding permits necessary to construct home of your choice. (id:50886)
Royal LePage State Realty Inc.
A - 45 Peel Street
Norfolk, Ontario
Superb Classic Structure in the centre of Simcoe, steps to City Hall square. Ideal for medical/therapeutic services facility uses, retail uses, cafe uses, fitness/dance training, etc . Thriving Region Of Norfolk. Early 1900'S Former Central Post Office Building. Interior Professionally Redesigned. Approximately 5000 Sq Ft (with mezzanine) Of Finished Office And Open Concept Work Areas. Soaring High Ceiling Structure With Picturesque Central Skylight & Exquisite 2nd Level Mezzanine Design. Loads Of Natural Light. High Ceiling Fully Functional Lower Level. Classic Original Exterior. Several Finished Private Offices & Various Open Concept Work Areas. Newer Boiler System and Central Air System. Private Parking Lot For 10 Cars. Handicap Access Entrance. $6600 per month includes TMI. Utilities extra. (id:50886)
Harvey Kalles Real Estate Ltd.
22 Amblecote Place Unit# Bmst
Hamilton, Ontario
Beautiful One Bedroom Basement Apartment Located In The Serene And Prestigious Randall Community. This Charming Newly Renovated Unit Is Equipped With Ensuite Washer and Dryer, Large Pantry, 3-Piece Bathroom, One Driveway Parking Space And Your Very Own Private Gated Outdoor Area. Great Location, Close To Shops And Easy Access To Highway. Don't Miss Out On This Amazing Opportunity! ***The Tenant Pays 40% of Utilities.*** Internet/ Cable/ Phone Are Excluded. (id:50886)
Royal LePage Supreme Realty
205 Ivon Avenue
Hamilton, Ontario
Welcome to this charming 2+2 bedroom, 2-bathroom bungalow located in the quiet and sought-after neighborhood of Normanhurst. This home is conveniently situated just a short distance to schools, transit, parks, and offers easy access to the highway. Upon entering, you will be greeted by gorgeous hardwood floors throughout the main level and a modern kitchen featuring quartz countertops. The home also comes equipped with a Central Vacuum system for added convenience. With almost 1900 sqft of finished living space, this home offers great potential for any buyer. The fully finished basement provides additional living space and room for customization with a separate entrance, kitchen, bathroom, bedroom and living room. Situated on a spacious 35 x 100 ft lot, this property includes a detached garage and parking for up to 6 vehicles. Don't miss this opportunity to own a beautiful home in a fantastic location. Book your showing today! (id:50886)
Royal LePage State Realty Inc.
6431 Rockcliffe Estate
Niagara Falls, Ontario
6431 Rockcliffe Estates, Niagara Falls. 5+1 Bed | 6,700+ Total Sq Ft | Walkout Ravine Lot. Welcome to 6431 Rockcliffe Estates—an executive showpiece tucked away on one of Niagara Falls’ most prestigious streets, in the sought-after Calaguiro Estates. This grand, custom-built residence, designed by acclaimed architect Michael Allen & constructed by renowned builder Schneider Homes, offers an unmatched combination of scale, quality, & location. Set on an expansive 77x255 ft true ravine lot with no rear neighbours, this 5+1 bedroom, estate offers nearly 4,000 sq ft above grade, and over 6,700 sq ft of meticulously finished living space. Surrounded by mature trees and backing onto protected greenspace, the setting delivers total privacy right in the city. Inside, discover timeless elegance with soaring ceilings, rich hardwood flooring, oversized principal rooms, and large windows that flood the home with natural light. The main level is thoughtfully laid out with a formal dining and living room, a private office, a spacious great room with vaulted ceilings and a double-sided fireplace, and an updated chef’s kitchen featuring granite counters, a walk-in pantry, and direct access to the elevated covered terrace. The main-floor primary suite is a serene escape, offering dual walk-in closets, a 5-piece ensuite, and sliding doors to a private covered balcony with peaceful ravine views. Upstairs, four generously sized bedrooms all include ample closet space. The fully finished walkout basement is an entertainers dream and ideal for large families or in-law accommodations. It features a complete second kitchen, wet bar, games/poker room, oversized family room with gas fireplace, an additional bedroom, and two large storage rooms. The lower level opens directly to a stone patio & landscaped backyard, with its own separate entrance through the garage. This is a rare and refined offering in one of Niagara's most exclusive enclaves. Luxury. Privacy. Welcome home. Luxury Certified. (id:50886)
RE/MAX Escarpment Golfi Realty Inc.
15013 Main Line
Bothwell, Ontario
Discover the perfect spot to build your custom dream home on this picturesque 1/2-acre residential building lot, nestled in a serene country-like setting just minutes from the charming Town of Bothwell. This double sized lot backs onto 10-foot-high black cedars along with acres of private wooded landscape. Buyer to verify all services and connection costs, approvals, permits, zoning and any costs associated with building in the Buyer's sole discretion. Natural gas and hydro available at the road. Septic system and well are required. Land could be subject to HST. Plan of Survey available. (id:50886)
Royal LePage Peifer Realty (Dresden)
88 Gradwell Drive
Toronto, Ontario
Welcome to 88 Gradwell Street, Scarborough Your Dream Family Home! Discover the perfect blend of space, comfort, and outdoor living in this charming detached home nestled in one of Scarboroughs most sought-after neighborhoods. With generous square footage, this spacious residence offers plenty of room for your growing family to thrive. Step outside to your very own all-season multipurpose outdoor office/gym, an ideal retreat for working remotely or staying active year-round rain or shine. Imagine enjoying your morning workout or virtual meetings surrounded by fresh air and natures calm. Located just minutes from the stunning Scarborough Bluffs, enjoy breathtaking views and endless outdoor activities like hiking, picnics, and waterfront strolls. For commuters, the nearby GO Station offers easy access to downtown Toronto and beyond, making daily travel effortless.This home sits within a family-friendly community known for its excellent school rankings, ensuring your children have access to top-rated education in a safe, welcoming environment.Nature lovers will appreciate the abundance of parks, trails, and outdoor spaces perfect for weekend adventures and daily exploration. Whether its bike rides, picnics, or simply soaking in the outdoors, this location supports your active lifestyle. (id:50886)
Sage Real Estate Limited
106 Balmy Beach Road
Georgian Bluffs, Ontario
Build Your Own Dream Home On This 1.25 Acre Lot In Balmy Beach. Services Are At The Lot Line And Include Municipal Water And Natural Gas. Located Steps To Georgian Bay, Close To Marinas, Golf Courses, Hiking Trails, Atv/Snowmobile Trails And The Amenities Of Owen Sound. This Is An Amazing Area To Build Your 4 Season Lifestyle. It Is Perfect For Families, The Active Retiree Or As A Weekend Retreat. (id:50886)
RE/MAX Champions Realty Inc.
4 Grandview Drive
St. Catharines, Ontario
Welcome to your new custom home by the beach. This 30' x 90' lot offers a fantastic opportunity to build in a desirable, family-friendly neighborhood. Ideally situated, it’s just a short walk to Sunset Beach, Lake Ontario, and the scenic Waterfront Trail. You’ll also enjoy quick access to the upcoming Hovercraft Link Terminal to Toronto, and you're only minutes from the shops, restaurants, and charm of Niagara-on-the-Lake. Plus, Niagara Falls is just a 20-minute drive away. (id:50886)
RE/MAX Escarpment Realty Inc.
9868 Twenty Road W
Hamilton, Ontario
Build your dream home here where exceptional opportunity awaits!! This vacant land parcel boasts vast potential for development. With its serene countryside setting and panoramic views, it's an ideal canvas for your dream project. Enjoy the tranquility of rural living while still being conveniently located near city amenities and major transportation routes. Don't miss out on this chance to invest in the beauty and potential of this rarely offered parcel! Buyer to do their own due diligence regarding development potential, charges, fees, and services available. Taxes have not yet been assessed by MPAC. (id:50886)
Century 21 Heritage Group Ltd.
A - 308 Main Street
Erin, Ontario
Busy full-service pool business for sale. Sales, Construction/Installation, Service & Repair and Retail Store Divisions. Construction division installs new pools. Service division includes Opening & Closing Service, Water Treatment, Leak Detection & Repair. Retail store division sells Chemicals, Pool Equipment and Supplies. (Inventory extra). Property available to purchase as well (from different Seller) **EXTRAS** Seller Will Assist With Transition. Currently On Month-To-Month Lease $2,500 Mthly + Hst. (id:50886)
D. W. Gould Realty Advisors Inc.
Ptlt 24 Bells Park Road
Wasaga Beach, Ontario
Prime future residential development opportunity in Wasaga Beach. This vacant residential site boasts approx. 4.12 acres with 660ft of road frontage on Bells Park Rd. Currently draft plan approved for 12 residential detached lots. Close proximity to existing residential development, golf courses and numerous recreational amenities. New provincial investments announced recently to assist in Wasaga Beach revitalization. Great opportunity in rapidly expanding Wasaga Beach area for Builders/Developers/Investors. Municipal Sanitary/Sewer Services in close proximity to site. Water servicing only on Bells Park Rd. (id:50886)
Royal LePage Premium One Realty
400 Erie Street East Unit# 7
Windsor, Ontario
Well established turn key kitchen and bath business in heart of Windsor. Showroom and warehouse with Canadian brands offers all the resources to meet you needs. Owner retiring. All the groundwork has been done!! Includes electric lift truck and aluminum trailer. 1610 sq. feet. Seller will help new owners get settled and connect them with trades people and contractors etc. Great opportunity (id:50886)
The Dan Gemus Real Estate Team Ltd.
2 Francis Street E
Creemore, Ontario
Discover a prime investment opportunity in the heart of downtown Creemore with this versatile mixed-use building. Featuring a residential unit upstairs and commercial space downstairs, this property offers both comfort and visibility. The premises also includes a detached shed and ample yard space, enhancing its utility and appeal. Currently tenanted, it presents a steady income stream while providing potential for future growth or redevelopment. **EXTRAS** Includes detached shed on property. Currently tenanted by two commercial tenants (main floor), and a residential tenant (upstairs). (id:50886)
Exp Realty Brokerage
29771 Zone Rd 7 ...
Bothwell, Ontario
BUSINESS-INVESTOR OPPORTUNITY / OILFIELD FOR SALE. WELCOME TO FAIRFIELD OILFIELD, ONE OF THE REMAINING HERITAGE OILFIELDS IN PRODUCTION. THIS IS A HERITAGE OILFIELDS IN PRODUCTION. THIS IS A SHARE PURCHASE FOR 100% OF COMPANY OWNERSHIP. IMPROVEMENTS INCLUDE, NEW 32X64 DRIVE-SHED(2023) WITH CENTRAL AIR,KITCHEN,LAUNDRY, OFFICES AND WORKSHOP, 10 REDONE AND RESTORED OPERATIONAL WELLS PRODUCING OVER 150 BARRELS OF OIL EACH MONTH, WITH 30 WELLS IN TOTAL ON LAND, 700 SQ FT HOME, NEW WATER/OIL SEPARATOR (2023), SEE DOCUMENTS FOR MORE INFO. (id:50886)
Streetcity Realty Inc. (Sarnia)
227 Colborne Street
Central Elgin, Ontario
This is the opportunity of a lifetime to purchase a landmark building in an incredible downtown location in Port Stanley. The building is located at a stoplight location on a heavily trafficked county roadway. Expect plenty of walk-by traffic as well. 4 commercial units paying rent and a highly in-demand downtown residential apartment. Over 4000 square feet of rentable square footage. Rents are actualized and at market value. Net Rents approaching $85,000.There is also the opportunity to purchase the Apropos business as well as the building and land. The business is a high reputed, household name in Port Stanley that retails fine clothing and accessories. It comes with significant goodwill. There are plenty of allowable uses for the property under current zoning. Port Stanley is developing quickly ahead of the Volkswagen EV Gigafactory launch. This is a perfect place for a savvy investor to have their money go to work. (id:50886)
Royal LePage Triland Realty
2501 Fire Route 0 (Part 1) Road
Azilda, Ontario
Huge 413-acre property, multi-zoned property located on Fire Route 0, formerly the Azilda Auto Wreckers site. The land comprised of 199 acres of M6 (Disposal Industrial), 16.5 acres of M6 (2) Special Disposal Industrial, and 197.5 acres of RU which allows for multiples uses. Significant site blasting has been completed with multiple development opportunities. The property includes a well-maintained 1,100 sq. ft. mobile home built in 1977, a detached garage with hydro and an oil furnace from 1982, and an office trailer. It should be noted that Bell has a communications tower on the property and is covered by a long term lease. (id:50886)
RE/MAX Crown Realty (1989) Inc.
147 Landry Lane
Blue Mountains, Ontario
Don't miss this rare opportunity to own a premium building lot in the sought-after Lora Bay community! This spacious 147ftfrontage lot offers incredible water views from 10 feet above grade, providing the perfect canvas to build your dream home. Surrounded by trees for added privacy, this lot is ideal for a custom build with a walk-out, deck, and expansive backyard to enjoy year-round. Lora Bay offers an unmatched lifestyle with exclusive amenities including a members-only lodge, restaurant, two private beaches (one residents-only), an indoor pool, and a variety of activities like the popular weekly Meet & Greet. Just minutes from downtown Thornbury and its charming boutiques, award-winning dining, and harbor, plus a short drive to private ski and golf clubs you'll have everything you need to enjoy the best of both worlds. All hard development fees up to a 2,421 sq.ft. home and the one-time special assessment fee have been paid, making the process of building that much easier. Soft charges and Grey County fees are to be paid by the buyer at the time of permit issuance. Monthly HOA fee is $213.84 (subject to change). This is your chance to create the perfect getaway or year-round home in one of Ontario's most prestigious communities (id:50886)
Century 21 People's Choice Realty Inc.
0 Blairhampton Road
Minden Hills, Ontario
Welcome To An Exclusive Opportunity To Build On A Private 28 Acres Mature Treed Lot, Steps From Soyers Lake. Discover The Perfect Blend Of Natural Beauty And Prime Location With The Rare Parcel Nestled Between Haliburton And Minden. Surrounded By Mature Forest And Featuring Many Elevated Building Sites To Capture the Peaceful And Gently Rolling Topography, This Property Offers Both Serenity And Adventure Right At Your Doorstep. With Hydro And Internet Services Available Along the Road And Easy Access Off A Year-Round, Paved Township Road, This Property Is Ready For Your Dream Build. Choose From Several Beautiful Building Sites Offering Privacy And Scenic Charm. Close To Both Towns, Snowmobile, ATV, And Hiking Trails And Youre Just A Short Stroll To The Shoreline Of Prestigious Soyers Lake, Part Of Haliburtons Coverted 5-Lake Chain. Launch Your Boat Just A Short Distance Away. This Property Is Ideal For Those Seeking A Private Escape With The Convenience Of Nearby Amenities And All The Area Has To Offer. First Time To Market in Over 60 Years! (id:50886)
Exp Realty
152 Torbolton Ridge Road
Ottawa, Ontario
Builder's & developer's dream property! 2.720 acre lot in a great peaceful area for your dream home with no rear neighbour and amazing views of nature and water on a quiet road with access to shared private beach! Seller has almost all maps and permits ready for building (see attached files). The zoning is Rural Countryside with a flood plain overlay associated with the Ottawa River. Municipal address is 5390 Torbolton Ridge, part 3 4R15618. Make sure you see it today! (id:50886)
Power Marketing Real Estate Inc.
W/s Moore Road
Wainfleet, Ontario
Incredible 3.4 acre treed building lot on quiet, dead end street in desirable Wainfleet. A short stroll to Morgan's Point Conservation area and beautiful Lake Erie. 10 minute drive to thriving Port Colborne with all amenities, fabulous eateries, unique boutiques and premier marina. Minutes to multiple golf courses, local wineries, craft breweries, walking and biking trails. Newer homes in the area. Natural gas and hydro along the front of the property. Seller has consultant paperwork to verify the building envelope. Seller is willing to assist with some clearing of the property for a new build. Now is the time to build your dream home and live your ideal life! (id:50886)
RE/MAX Niagara Realty Ltd
9928 Eric Street
Lambton Shores, Ontario
This generous .84 acre lot is tucked away within a secluded enclave known as Walden South. This is a fantastic location to build your custom dream home! Conveniently located between Port Franks and Grand Bend, a short drive gets you to shopping, restaurants, marinas, golf courses, wineries, breweries, hiking trails and so much more that this beautiful area has to offer. Another huge bonus of living in this area is the proximity to the beautiful Pinery Provincial Park. Purchase a year round pass to the Pinery and enjoy some of the best Lake Huron beaches, biking, hiking and cross country ski trails in the area. Natural gas, hydro, municipal water services and high speed internet are all available. Septic system is required. H.S.T is not applicable to the purchase of this beautiful building lot. (id:50886)
Exp Realty
00 Birchview Road
Douro-Dummer, Ontario
A rare opportunity to build your dream home on prestigious Birchview Road! Well treed one acre lot offers a park-like setting with views over iconic Stoney Lake. Located on a municipally maintained and paved year round road with hydro at the lot line, only 15 minutes from the Village of Lakefield and 25 minutes to Peterborough. Watch the sun come up across the lake from your deck and take the kids fishing at dusk. Included in the purchase is a slip at Carveth's Marina! Municipal amenities in the heart of cottage country. (id:50886)
Royal LePage Frank Real Estate
28 Sherbourne Street
Port Hope, Ontario
Your Dreams Can Become Reality With This In-town Vacant Lot Located In A Prime Location Of Picturesque Port Hope. Walkable To Historic Downtown And All Amenities, This Is Your Opportunity To Build The Home You Have Always Wanted Away From The Hustle And Bustle Of Big City Life. Licensed Realtors Are To Accompany Buyers For Viewings Of The Property. (id:50886)
Bosley Real Estate Ltd.
Lot 25 Ross Park Road
North Stormont, Ontario
If you want to build your dream home, this is your ideal lot. The lot is clear and ready for all your building plans. Hook-up is available to a communal sewer and hydro is already at the road, with the groundwork already laid out for you including accessible utilities in a prime location. Situated in an up-and-coming subdivision with easy access to Highway 417. Build your dream home and enjoy this welcoming community. (id:50886)
Century 21 Green Realty Inc.
4525 Rhodes Drive Unit# 700
Windsor, Ontario
5,212 SF GROUND FLOOR SPACE. LOCATED IN THE DELTA PARK BUSINESS COMPLEX, UNIT 700 OFFERS A WAREHOUSE AREA AND FINISHED OFFICES. ACCESS VIA DRIVE-IN DOOR AND TRUCK DOCK. IDEALLY POSITIONED FOR WAREHOUSING AND MANUFACTURING OPERATIONS AND ARE WELL LOCATED BETWEEN CENTRAL AVENUE & JEFFERSON, WITH IMMEDIATE ACCESS TO EC ROW EXPRESSWAY. (id:50886)
RE/MAX Capital Diamond Realty
4525 Rhodes Drive Unit# 400
Windsor, Ontario
13,347 SF OF INDUSTRIAL GROUND FLOOR SPACE. LOCATED IN THE DELTA PARK BUSINESS COMPLEX, UNIT 400 OFFERS AN OPEN-SPAN, CLIMATE CONTROLLED SPACE. 3 DRIVE-IN DOORS AND 1 TRUCK LEVEL DOCK DOOR. IDEALLY POSITIONED FOR WAREHOUSING AND MANUFACTURING OPERATIONS, AND ARE WELL LOCATED BETWEEN CENTRAL AVENUE & JEFFERSON, WITH IMMEDIATE ACCESS TO EC ROW EXPRESSWAY. (id:50886)
RE/MAX Capital Diamond Realty
4525 Rhodes Drive Unit# 250
Windsor, Ontario
2,615 SF of 2nd floor office space available in the prestigious Delta Park business complex. Nicely finished space with several private offices, staff/lunchroom and large open work areas. Plenty of on-site parking available. The property is ideally located between Central Avenue & Jefferson Blvd., with immediate access to the E.C Row Expressway. Contact LBO for full information or viewing. (id:50886)
RE/MAX Capital Diamond Realty
Lot 10 - 576 Ridge Road N
Fort Erie, Ontario
Building pie pie-shaped lot in the heart of Ridgeway, in the picturesque Ridge Rd North. The Lake is calling, an awesome find located just a few blocks away from the gorgeous shores of Lake Erie. The perfect location for those that want to live near the water, but still be minutes from every amenity including QEW, restaurants, cafes, schools and parks. Not to mention the Crystal beach, one of the most popular beaches on Lake Erie. Build a home or bring a builder and enjoy a near-the-lake lifestyle. Proximity to the US border and near the Niagara Wine Country! *Property taxes not yet assessed. The lot will be serviced by the seller. (id:50886)
RE/MAX Niagara Realty Ltd
84 Picton Main Street W
Prince Edward County, Ontario
Charming 1920's Brick Commercial Property on Main Street, Picton. Discover the perfect blend of historical charm and modern convenience with this unique commercial property, ideally located in the heart of Picton on Main Street, with great visibility from either direction. Built with bricks from the West Lake Brick Company, this two-storey building offers a total of 1,744 square feet of versatile space, making it an excellent choice for a variety of professional and retail uses. Prime Location: Excellent visibility on Main Street, ensuring high foot traffic and easy accessibility for clients and customers.Spacious Interior: The ground floor spans 1,000 square feet, while the second floor offers an additional 740 square feet, providing generous-sized rooms that can be configured to suit your specific needs. Historical Elegance: Originally a stately home, this property retains its beautiful staircase and flooring, adding a touch of historic charm to its commercial appeal. Modern Comforts: A brand-new gas furnace was installed this year, ensuring efficient heating throughout the building. All utilities are available.Convenient Amenities: Washrooms are available on both levels, enhancing the functionality of the space. Lot Size: The property sits on a 3,100 square foot lot, offering ample space for your business operations.Whether you envision a professional office, clinic, retail shop, or personal service establishment, this property provides the perfect canvas to bring your business dreams to life. Don't miss out on this rare opportunity to own a piece of Picton's history while enjoying the benefits of a prime commercial location. (id:50886)
Century 21 Lanthorn Real Estate Ltd.
313 Main Street East Unit# 2,3,4
Kingsville, Ontario
The Lucky Chopsticks Chinese Buffet for Sale! Proudly serving the Kingsville community for 12 years, this well-established restaurant is the only Chinese buffet in the county, attracting loyal customers from Kingsville, Harrow, Leamington, and surrounding areas. This fully operational, turn-key business offers seating for 150 guests with a liquor license, providing a spacious and welcoming dining atmosphere. Ideally situated in a busy plaza that is home to Movati Gym and other long-standing, high-traffic businesses that have served the community for years. Located in the heart of Kingsville’s main corridor, this prime location offers excellent visibility, steady traffic flow, easy access, and ample on-site parking for both customers and staff. The sale includes a comprehensive list of chattels, and financial statements are available upon signing a confidentiality agreement. Don’t miss this rare opportunity to own a thriving, turn-key restaurant in a prime location! Please contact the Listing Salesperson for further details. (id:50886)
Lc Platinum Realty Inc.
5244 Ontario Avenue
Niagara Falls, Ontario
Opportunity knocks in one of Ontario's fastest-growing cities. This vacant lot offers a blank slate for your next build — whether you're an investor, builder, or homeowner ready to create something epic. Sitting in a prime location minutes from the Falls, highways, shopping, and schools, this lot gives you the flexibility to design a custom home or potential income property in a high-demand area. Services nearby. Zoned for residential use. Don’t wait for inventory — create it. (id:50886)
RE/MAX Escarpment Golfi Realty Inc.
3266 Homestead Drive
Mount Hope, Ontario
OFFICIAL PLAN DESIGNATED - Attention developers! Development potential today! 84 x 264 ft lot between 3 other parcels of land currently planned for redevelopment , directly across the street from Sonoma Homes subdivision! A once in 50 year opportunity for a qualified purchaser! Own this parcel of land before it's gone! (id:50886)
RE/MAX Escarpment Realty Inc.
3266 Homestead Drive
Mount Hope, Ontario
OFFICIAL PLAN DESIGNATED - COMMERCIAL - Attention developers! Development potential today! 84 x 264 ft lot between 3 other parcels of land currently planned for redevelopment , directly across the street from Sonoma Homes subdivision! A once in 50 year opportunity for a qualified purchaser! Own this parcel of land before it's gone! (id:50886)
RE/MAX Escarpment Realty Inc.
3266 Homestead Drive
Mount Hope, Ontario
OFFICIAL PLAN DESIGNATED - Attention developers! Development potential today! 84 x 264 ft lot between 3 other parcels of land currently planned for redevelopment , directly across the street from Sonoma Homes subdivision! A once in 50 year opportunity for a qualified purchaser! Own this parcel of land before it's gone! (id:50886)
RE/MAX Escarpment Realty Inc.
3235 Millen Street
Windsor, Ontario
Welcome to 3235 Millen! A great opportunity to own a solid investment property in Windsor. Conveniently located within walking distance to the University of Windsor, college campuses, shopping, the border, the new bridge, and all major amenities. This home is mostly renovated throughout and situated on a quiet street. Featuring 7 bedrooms and 2 bathrooms, it's fully rented for $3,000/month with potential for more. Sitting on a good-sized lot with alley access, there's future potential to build an additional dwelling unit (ADU). Don’t miss out on this high-yield investment! (id:50886)
RE/MAX Care Realty
65 Hillcrest Avenue
St. Catharines, Ontario
Welcome to 65 Hillcrest Avenue, a beautifully renovated bungalow in the heart of St. Catharines’ coveted Old Glenridge. With 4 bedrooms, 3 baths, and over 2,800 sq. ft. of finished living space, this home is perfect for families and professionals alike. Featuring a bright, openconcept layout, a modern kitchen, and a cozy gas fireplace, every detail exudes comfort and style. The fully finished basement offers in-law potential with a separate entrance. Ideally located just minutes from downtown, Twelve Mile Creek, and major highways, this property provides both serenity and accessibility. Step into the landscaped backyard with a patio and lawn sprinkler system—your private retreat awaits! Don’t miss this rare opportunity to live in one of Niagara’s most prestigious neighbourhoods. (id:50886)
RE/MAX Escarpment Golfi Realty Inc.
467 Charlton Avenue E Unit# 207
Hamilton, Ontario
Welcome to this stunning 2-bedroom, 2-bathroom corner unit in one of Hamilton’s most sought-after boutique condo buildings on Charlton Ave E. This 937 sq. ft. open-concept living space is bright and airy, featuring breathtaking panoramic views of the city skyline, Hamilton Bay and lush greenery from your private 142 sq. ft. balcony. The modern kitchen is a showstopper, boasting a large quartz island, stainless steel appliances, and upgraded lighting, perfect for entertaining. The primary suite is a tranquil retreat, complete with a generous walk-in closet and a spa-like 4-piece ensuite bathroom with full-size mirrors and custom finishes. The second bedroom offers flexibility for guests, a home office, or additional living space. Additional upgrades include upgraded lighting, and in-suite laundry for ultimate convenience. This unit includes one underground parking space and a private storage locker. The building offers top-tier amenities, including a gym, party room, visitor parking, and access to two oversized 130’ terraces with communal BBQ. Located just minutes from major highways (403, QEW, LINC), McMaster University, the GO Station, Hospital, community center and Hamilton’s vibrant restaurants & cafés, this home combines the best of city convenience and tranquil living. Outdoor enthusiasts will love the Radial Trail, just steps from your door, offering direct access to some of the best walking and biking trails in the city. With heat and water included in the condo fees, this home offers low-maintenance, high-quality living in a prime Hamilton location. Don’t miss out on this incredible opportunity—book your private showing today! (id:50886)
Exp Realty
N/a Alma Street N
Omemee, Ontario
4.6 Acres in Kawartha Lakes -- In Town Convenience with a Country Feel! An exceptional opportunity to own a rare oversized in-town property where you'll enjoy the peacefulness of the countryside with the convenience of nearby amenities. This beautiful 4.6-acre parcel features a pond, adding to its natural charm and tranquil setting. Ideally located within walking distance to amenities including Scott Young Public School, two public boat launches, and the soon-to-be revitalized Omemee Beach Park. Backing onto the Kawartha Trans Canada Trail, it's a dream for outdoor enthusiasts offering direct access to miles of scenic trail for year-round exploration. With access at the end of the cul-de-sac and through the unopened road allowance, this property offers flexibility and exciting development potential. Situated just minutes from Peterborough, Lindsay, Ennismore, and Bridgenorth, you'll enjoy small-town charm with city convenience close by. Municipal sewers and natural gas available on Alma Street. (id:50886)
Pd Realty Inc.

