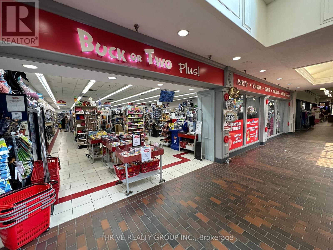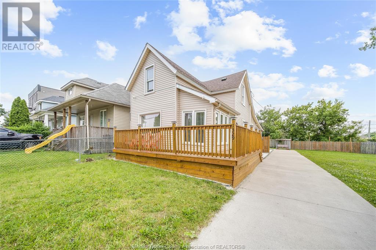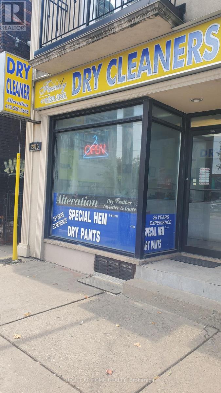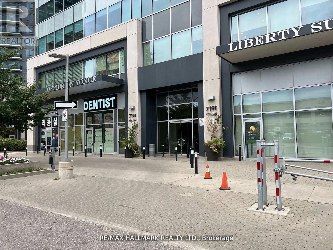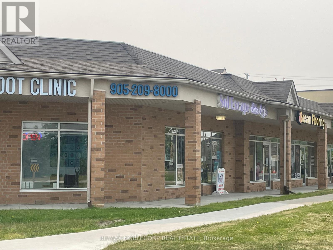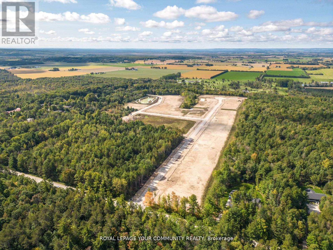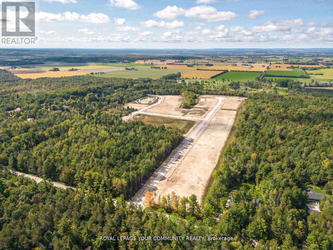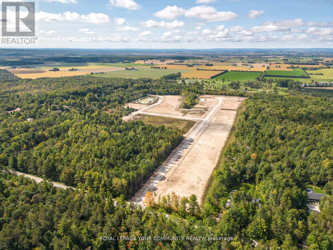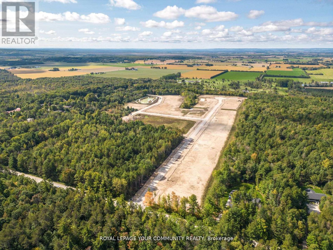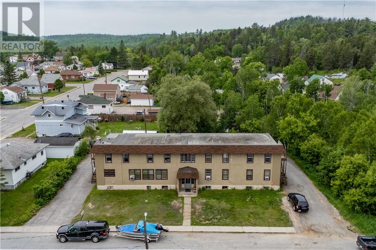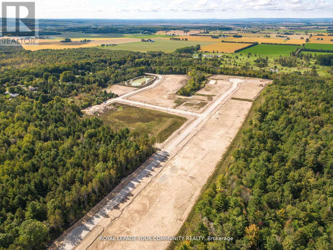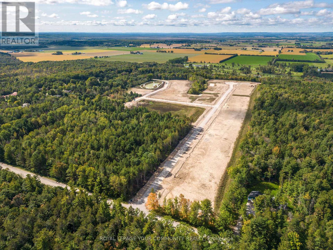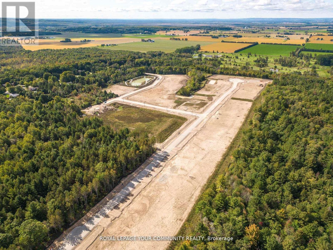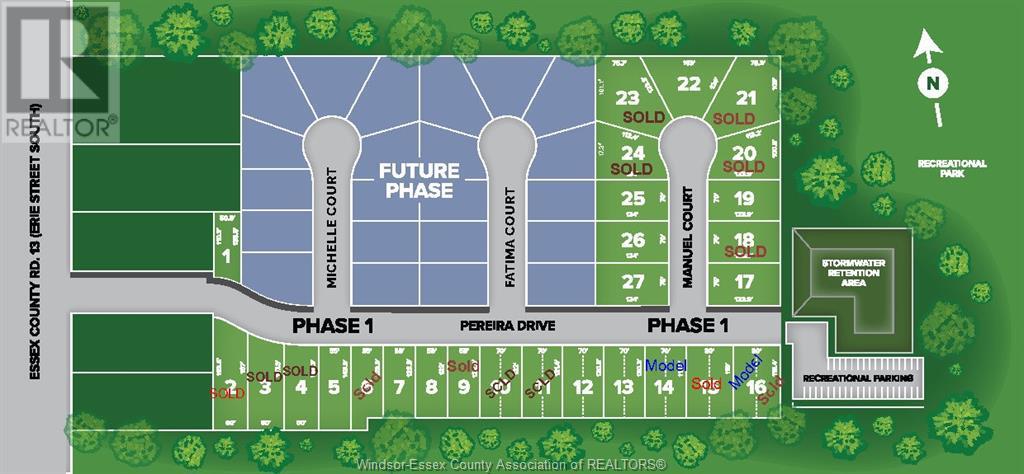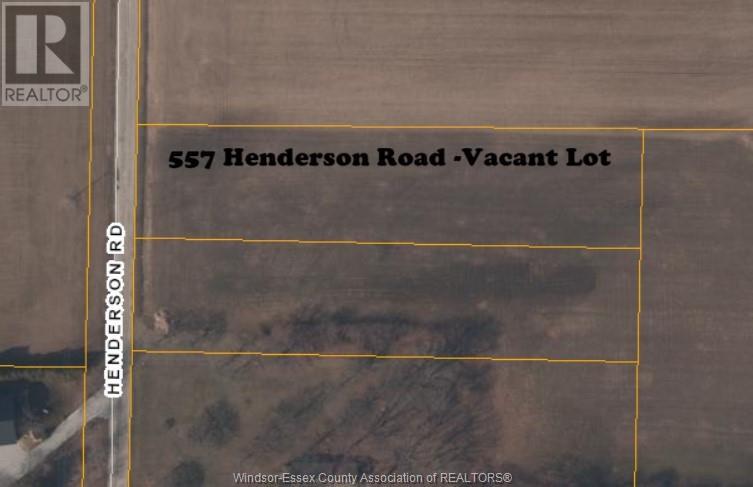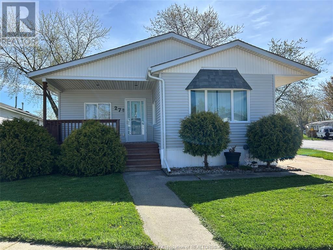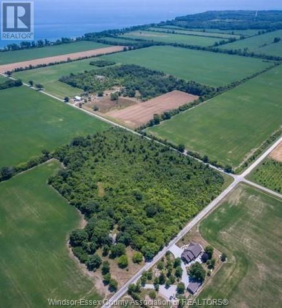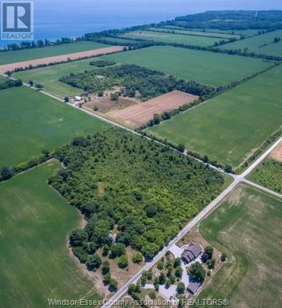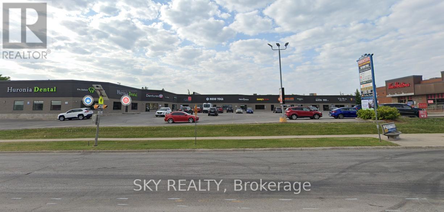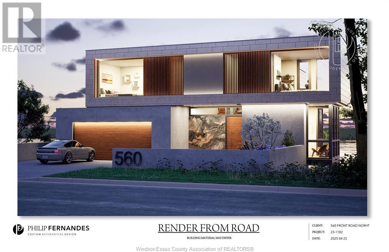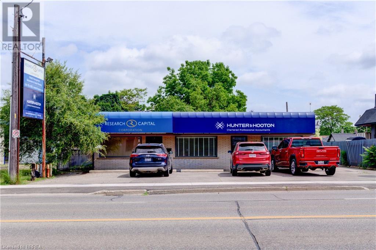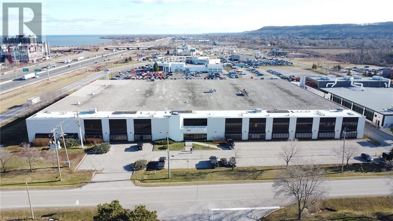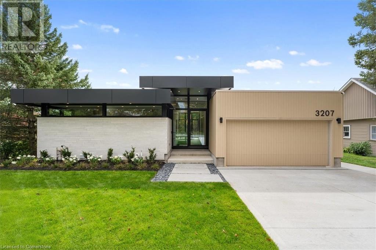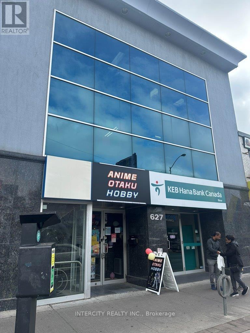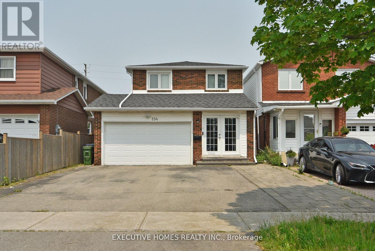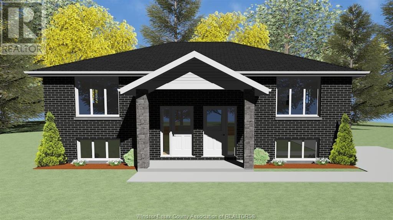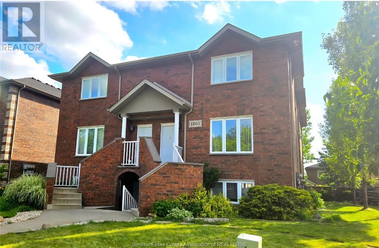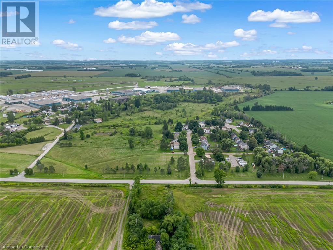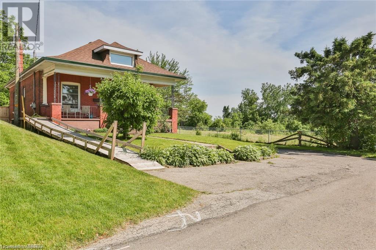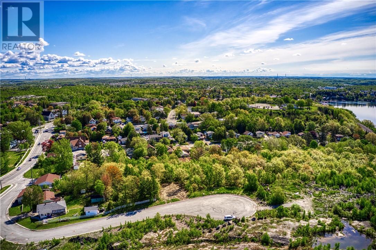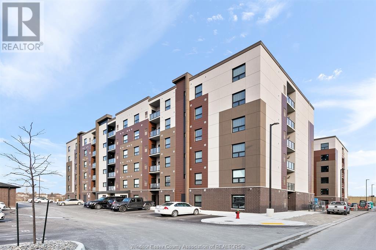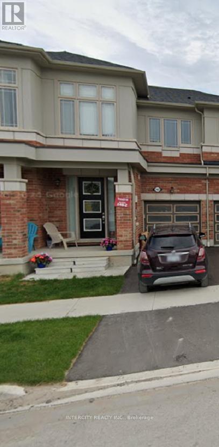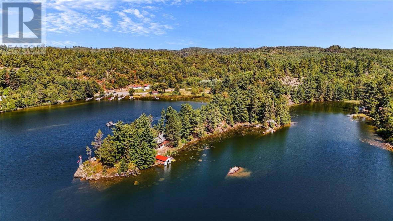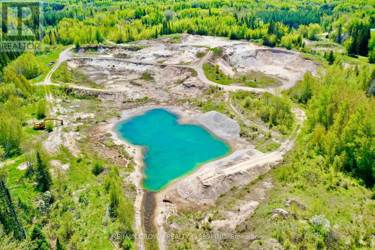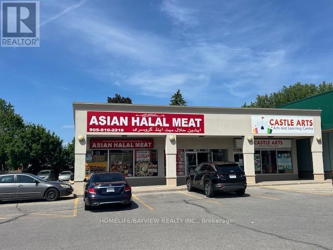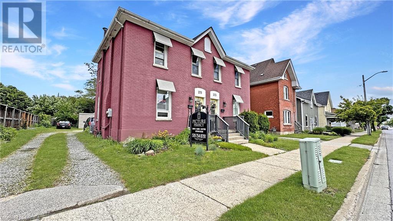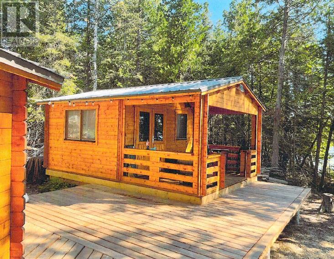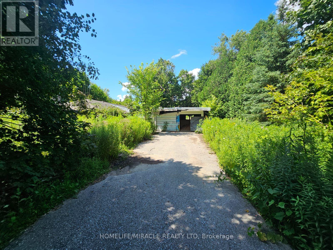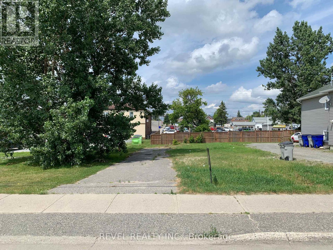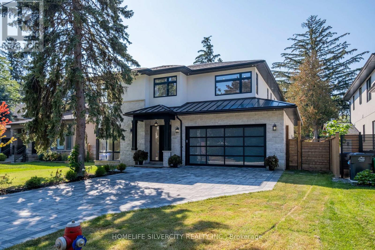5b - 301 Oxford Street W
London North, Ontario
Turn the key to this thriving business opportunity! Welcome to Buck or Two Plus, 5045 sq ft, located in a high traffic spot of Cherry Hill Mall. This is an incredible opportunity for an owner operator looking to purchase a well know franchise, with high profits, great systems in place with incredible long term staff. The busy location is anchored by Metro grocery store, Shoppers Drug Mart, London Passport Office and shadow anchored by several other long term and complementary tenants. This business has established relationships with reputable suppliers, ensuring a consistent supply of high-quality products at competitive prices. The store generates revenue through various sources of income streams including but not limited to lottery counter, party balloons, party supplies as well as general day to day retail. These supplementary offerings attract a diverse range of customers ensuring a consistent flow of sales. Don't miss this incredible opportunity. (id:50886)
Thrive Realty Group Inc.
500 And 600 - 213 The Queensway Avenue S
Georgina, Ontario
Office Space Multiple Configuration. Great Location!! Second Floor, Good Exposure To Traffic, Plenty Of Parking. High Traffic Plaza. **EXTRAS** Office Space for leasse 970 sqft for unit 600. Another 1320 sf for unit 500 for lease as well . The tenant can take both 500 and 600 for 2300 sf For Lease. Total New Renovation and Ready to start. Nice Landlord. All Inclusions. Motived Landlord. (id:50886)
Homelife Landmark Realty Inc.
1329 Wellington
Windsor, Ontario
This beautifully renovated 1¾-storey home is truly ""move-in ready"" with everything updated for your convenience. Offering 4 spacious bedrooms and 3 full bathrooms, this property is located in a quiet street. The home boasts a large driveway and open-concept living areas, along with front and back decks—perfect for entertaining. It’s an ideal family home or a fantastic investment opportunity, close to all amenities. The entire home has been renovated with a new kitchen, bathrooms, plumbing, electrical, roof, and vinyl/ceramic flooring. The front and back decks provide ample space for outdoor living, and with no rear neighbors, your privacy is assured! (id:50886)
RE/MAX Care Realty
2415 Dundas Street W
Toronto, Ontario
The FAMILY CLEANERS Dry Cleaning Store is available to regular customers on Google for reviews as follows. Highly recommend this place. Operated by wonderful couple. Have used their dry cleaning / laundering and alteration services for over 8 years. Just excellent, personalized service, good prices, 100% on time. They have personally arranged pick-up to accommodate a tight timeline we had. Very happy to have such nice people in the neighbourhood! by A Good Customer. Six days open Mon-Fri 10:00 a.m. ~07:00 p.m. Sat 10:00 a.m.~ 05:00 p.m. Sun: Close. No Competition and Busy area. Steady good income. Please don't miss the opportunity. (id:50886)
Right At Home Realty
103 - 7191 Yonge Street
Markham, Ontario
One of the prestigious units located directly under the Liberty Suites in the world on yonge condos. This corner unit has two entrances, new flooring, one washroom, kitchen and a mezzanine. Nothing but the finest as well as modern touches to make it a very attractive and welcoming unit. New hot water tank installed as well. all new electrical, plumbing, security cameras, accent wall with fireplace, and tv. (id:50886)
RE/MAX Hallmark Realty Ltd.
9 - 5 Swan Lake Boulevard
Markham, Ontario
An exceptional opportunity to own a turnkey Hair Salon Business at the heart of Markham and the Unit without hassle of Lease Agreements, 15 years in business with a large loyal clientele. The salon is decorated with tasteful finishes, custom-made fixtures, and high-end equipment + inventory. For Sale "As is, where is" including all furniture (6 hairstyling stations and chairs, 3 hair washing sinks, all shelving, desk & chairs, colour bar, and retail area) fixtures, inventory, equipment, and goodwill (Client Database). The owner is willing to stay and rent a chair while transitioning. Spacious Aesthetics Rooms. The business guarantees a positive cash flow from day one and all marketing material is included and available. Perfect for an investor or operator. **EXTRAS** Goodwill (Client Database) (id:50886)
RE/MAX Noblecorp Real Estate
Lot 41 - 1426 Wilson Drive
Springwater, Ontario
Spectacular Estate lots in the heart of Anten Mills! Serviced lots with completed roads ready for building your dream home, Only 10 Minutes North of Barrie, private and peaceful subdivision with luxurious bungalows or 2 story homes, utilities at the site (power & natural gas), well water (included in the price), build your own or we can connect you with our preferred luxury home builders to build a masterpiece (subdivision is architecturally controlled and your design and layout is pending the developers architects approvals), flexible deposit structure with vendor take back available from the developer during the construction (as per the developers Agreement Purchase and Sale and certain conditions may apply) , must see to be appreciated . With Ontario's new rules and adequate space in this lot, you may build a second small dwelling for your kids, in laws or as a rental generating Income unit. (id:50886)
Royal LePage Your Community Realty
Lot 40 - 1426 Wilson Drive
Springwater, Ontario
Spectacular Estate lots in the heart of Anten Mills! Serviced lots with completed roads ready for building your dream home, Only 10 Minutes North of Barrie, private and peaceful subdivision with luxurious bungalows or 2 story homes, utilities at the site (power & natural gas), well water (included in the price), build your own or we can connect you with our preferred luxury home builders to build a masterpiece (subdivision is architecturally controlled and your design and layout is pending the developers architects approvals), flexible deposit structure with vendor take back available from the developer during the construction (as per the developers Agreement Purchase and Sale and certain conditions may apply) , must see to be appreciated . With Ontario's new rules and adequate space in this lot, you may build a second small dwelling for your kids, in laws or as a rental generating Income unit. (id:50886)
Royal LePage Your Community Realty
Lot 23 - 1426 Wilson Drive
Springwater, Ontario
Spectacular Estate lots in the heart of Anten Mills! Serviced lots with completed roads ready for building your dream home, Only 10 Minutes North of Barrie, private and peaceful subdivision with luxurious bungalows or 2 story homes, utilities at the site (power & natural gas), well water (included in the price), build your own or we can connect you with our preferred luxury home builders to build a masterpiece (subdivision is architecturally controlled and your design and layout is pending the developers architects approvals), flexible deposit structure with vendor take back available from the developer during the construction (as per the developers Agreement Purchase and Sale and certain conditions may apply) , must see to be appreciated. With Ontario's new rules and adequate space in this lot, you may build a second small dwelling for your kids, inlaws or as a rental generating Income unit. (id:50886)
Royal LePage Your Community Realty
Lot 33 - 1426 Wilson Drive
Springwater, Ontario
Spectacular Estate lots in the heart of Anten Mills! Serviced lots with completed roads ready for building your dream home, Only 10 Minutes North of Barrie, private and peaceful subdivision with luxurious bungalows or 2 story homes, utilities at the site (power & natural gas), well water (included in the price), build your own or we can connect you with our preferred luxury home builders to build a masterpiece (subdivision is architecturally controlled and your design and layout is pending the developers architects approvals), flexible deposit structure with vendor take back available from the developer during the construction (as per the developers Agreement Purchase and Sale and certain conditions may apply) , must see to be appreciated . With Ontario's new rules and adequate space in this lot, you may build a second small dwelling for your kids, in laws or as a rental generating Income unit. (id:50886)
Royal LePage Your Community Realty
58 Cedar Street
Levack, Ontario
Purpose built 11 unit building with separate hydro meters all consisting of 10-1 bedrooms and one bachelor unit. There is plenty of parking at the rear of building. Some units have been renovated and others have tons of potential. Each tenant has a hydro meter and pays heat and hydro. With a current cap rate at nearly 10% this building makes for a cash flowing property. (id:50886)
RE/MAX Crown Realty (1989) Inc.
Lot 39 - 1426 Wilson Drive
Springwater, Ontario
Spectacular Estate lots in the heart of Anten Mills! Serviced lots with completed roads ready for building your dream home, Only 10 Minutes North of Barrie, private and peaceful subdivision with luxurious bungalows or 2 story homes, utilities at the site (power & natural gas), well water (included in the price), build your own or we can connect you with our preferred luxury home builders to build a masterpiece (subdivision is architecturally controlled and your design and layout is pending the developers architects approvals), flexible deposit structure with vendor take back available from the developer during the construction (as per the developers Agreement Purchase and Sale and certain conditions may apply) , must see to be appreciated . With Ontario's new rules and adequate space in this lot, you may build a second small dwelling for your kids, in laws or as a rental generating Income unit. (id:50886)
Royal LePage Your Community Realty
Lot 30 - 1426 Wilson Drive
Springwater, Ontario
Spectacular Estate lots in the heart of Anten Mills! Serviced lots with completed roads ready for building your dream home, Only 10 Minutes North of Barrie, private and peaceful subdivision with luxurious bungalows or 2 story homes, utilities at the site (power & natural gas), well water (included in the price), build your own or we can connect you with our preferred luxury home builders to build a masterpiece (subdivision is architecturally controlled and your design and layout is pending the developers architects approvals), flexible deposit structure with vendor take back available from the developer during the construction (as per the developers Agreement Purchase and Sale and certain conditions may apply) , must see to be appreciated . With Ontario's new rules and adequate space in this lot, you may build a second small dwelling for your kids, in laws or as a rental generating Income unit. (id:50886)
Royal LePage Your Community Realty
Lot 27 - 1426 Wilson Drive
Springwater, Ontario
Spectacular Estate lots in the heart of Anten Mills! Serviced lots with completed roads ready for building your dream home, Only 10 Minutes North of Barrie, private and peaceful subdivision with luxurious bungalows or 2 story homes, utilities at the site (power & natural gas), well water (included in the price), build your own or we can connect you with our preferred luxury home builders to build a masterpiece (subdivision is architecturally controlled and your design and layout is pending the developers architects approvals), flexible deposit structure with vendor take back available from the developer during the construction (as per the developers Agreement Purchase and Sale and certain conditions may apply) , must see to be appreciated . With Ontario's new rules and adequate space in this lot, you may build a second small dwelling for your kids, in laws or as a rental generating Income unit. (id:50886)
Royal LePage Your Community Realty
Lot 25 Manuel Court
Harrow, Ontario
Are you looking to build your dream home in a peaceful neighborhood? Here is your opportunity! Located in Parkland Woods this Large lot is on a Cul-De-Sac within walking distance to parks, an arena, and walking trails. Build your own home or we can build your dream home. Call today to see different options for the next step. Many plans are available to suit various budgets and style choices. (id:50886)
Royal LePage Binder Real Estate
557 Henderson Road
Pelee Island, Ontario
Canada's most Southern inhabited island - Pelee Island. Take a short ferry ride (7 min drive from dock) to experience the true tranquility & beauty the island has to offer. This one acre lot is waiting for you, your imagination, and your building plans. Hydro at the roadway. Buyer to perform due diligence and verify all building requirements/plans with the Town of Pelee. Start your research at www.pelee.org today! (id:50886)
Royal LePage Binder Real Estate
27 Spruce
Mcgregor, Ontario
This very well kept mobile is very large & perfect for 2 separate spaces if wanted. Open concept on a corner lot with 2 decks, 2 full bathrooms & large kitchen with lots of cupboards. All appliances included & can be purchased furnished. Res Lease is $895.00 mo + $140 mo. maintenance. Allow 2 weeks for park approval - purchase must be approved by management. Lease includes use of pool & common room, water. (id:50886)
Royal LePage Binder Real Estate
587 Henderson Road
Pelee Island, Ontario
This 16 acre parcel located in the interior of Pelee Island - a quick 7 minute ride from the ferry is waiting for your and your imagination! Driveway is already installed at this 12 acres of treed bush(+ 4 acres workable land). With 2.5 km of spacious trails carved throughout the property - it's your own piece of nature. Water well (25ft w/6 inch casing on property). See attached 'Plan of Survey' for proposed severance. Pelee Island is located in the western half of Lake Erie. It's the largest island in Lake Erie and the southernmost populated point in Canada. Buyer to perform due diligence and verify all building requirements/plans/severance with the Town of Pelee and Essex Region Conservation Authority/Environmental Advisory Committee. Start your research at pelee.org today! (id:50886)
Royal LePage Binder Real Estate
587 Henderson Road
Pelee Island, Ontario
This 16 acre parcel located in the interior of Pelee Island - a quick 7 minute ride from the ferry is waiting for your and your imagination! Driveway is already installed at this 12 acres of treed bush(+ 4 acres workable land). With 2.5 km of spacious trails carved throughout the property - it's your own piece of nature. Water well (25ft w/6 inch casing on property). See attached 'Plan of Survey' for proposed severance. Pelee Island is located in the western half of Lake Erie. It's the largest island in Lake Erie and the southernmost populated point in Canada. Buyer to perform due diligence and verify all building requirements/plans/severance with the Town of Pelee and Essex Region Conservation Authority/Environmental Advisory Committee. Start your research at pelee.org today! (id:50886)
Royal LePage Binder Real Estate
5 - 411 Huronia Road
Barrie, Ontario
Located In A Very Busy Plaza At The Corner Of Big Bay And Huronia Road, Main Road Access, Ample Parking And Easy Access, Pylon Signage Available. Commercial Zoning Provides For Wide Range Of Commercial Uses Including Services, Pharmacy, Doctor Offices , Offices Etc. 4,387 Sq Ft Of Built Out Retail/Office Space, Ready To Move In! Built Out Currently With Multiple Office Spaces/Rooms, Great For Medical Use. (id:50886)
Sky Realty
V/l Front Road North
Amherstburg, Ontario
Build your dream waterfront home on the Detroit River. This rare opportunity offers a chance to own prime riverfront property and design a custom residence tailored to your lifestyle. Conceptual plans envision a 4,100 sq ft, 3-storey home with walk-out basement, perfectly positioned to capture stunning water views. Potential features include spacious bedrooms with private ensuites, a luxurious primary suite with panoramic views, walk-in closet and spa-like bath, open-concept main living area filled with natural light, oversized windows, a covered terrace, and outdoor living space. The walk-out basement could serve as a gym, games room, or lounge. Whether you seek a tranquil retreat or entertainer’s paradise, this unique lot provides the perfect canvas to bring your vision to life along one of the region’s most desirable stretches of waterfront. Contact us today to start building your dream. (id:50886)
Realty One Group Iconic Brokerage
127 Charing Cross Street
Brantford, Ontario
Very well maintained and updated commercial building on busy Commercial corridor. Great layout with front reception, boardroom, private offices, and open bullpen, as well as Kitchen and bathrooms. On site parking both in front & rear. Flexible Intensification Corridor (IC) Zoning. (id:50886)
RE/MAX Twin City Realty Inc
Lot 118 Iroquois Crescent
Tiny, Ontario
A REWARDING ESCAPE PEACEFULLY SITUATED to build your dream home or cottage! Plenty of room to throw the ball for a dog or build a playground for your kids. Enter through double iron wood gates with a widened gravel entrance way, cleared lot with some privacy trees and vegetation. Woodshed to store sports equipment or garden essentials! Steps to relax and enjoy Kettle Beach, and a short drive to town, shopping, marinas, hiking, skiing, golfing, and snowmobile trails. Walk to Awenda Provincial Park. (id:50886)
RE/MAX Escarpment Realty Inc.
270 Hunter Road Unit# Bay 2
Grimsby, Ontario
QEW fronting property offering 24,768 SF bay sizes with Q3/Q4 2025 possession. The property offers quick access along the QEW to both GTA and Niagara markets. Ideal space for light manufacturing, assembly, storage and distribution uses. The units offer 24' clear height with truck loading doors. There is an option to secure some outside storage in the back for truck, container or equipment storage. (id:50886)
Colliers Macaulay Nicolls Inc.
3207 Vivian Line 37
Stratford, Ontario
Seller looking for a fair market value offer. Welcome to 3207 Vivian Line—an architectural masterpiece crafted by SMPL Design Studio, where modern design meets timeless sophistication. This one-of-a-kind residence features expansive floor-to-ceiling windows across the rear facade, flooding the home with natural light and offering a seamless connection to the outdoors. The heart of the home is the custom-designed kitchen with striking black and walnut cabinetry, a show-stopping 15-foot Vanilla Noir Caesarstone island, and a walk-in pantry for added function and style. The open-concept living and dining space is anchored by a sleek gas fireplace and light-toned engineered hardwood floors that flow throughout the main level. The home offers three main floor bedrooms, each with custom-built wardrobes. The primary suite includes a private 3-piece ensuite, while a separate 4-piece bath serves guests and family. The fully finished lower level adds a cozy rec room with a second gas fireplace, a fourth bedroom, an additional 3-piece bathroom, and ample storage. Outside, a modern concrete driveway leads to a spacious two-car garage. A perfect blend of form, function, and flair—this home is a rare offering in a sought-after Stratford location. (id:50886)
RE/MAX Escarpment Realty Inc.
2/f - 627 Bloor Street W
Toronto, Ontario
Entire 2nd Floor For Lease On The South Side Of Bloor St West Just West Of Bathurst Street, Large 3,250 SF Available Immediately. Bright And Airy Space With Large Windows GREAT FORDENTAL. Several Rooms Currently Used for Executive Offices and Boardroom With Majority Of The Space Wide-Open Concept Layout. Gross Rent. Located Close To All Amenities, U Of T, Christie Pits, TTC, The Annex, Seaton Village And Much More. Currently Used For Office One Parking Spot In The Back. Women's And Men's Washroom, Kitchen, Storage And Lots Of Wide Open Space For A Wide Array Of Uses. Tenant pays gross rent + utilities + 16.65% of taxes ($1027.88/mo). **BONUS 2 MONTHS FREE RENT** **EXTRAS** Some Of The Office Furniture Can Be Purchased or Rented (TBA) (id:50886)
Intercity Realty Inc.
2nd Flr - 627 Bloor Street W
Toronto, Ontario
Entire 2nd floor for Lease on the South side of Bloor st West just West of Bathurst Street, large 3,250 Sq.Ft. available immediately. Bright and airy space with large windows. Several rooms currently used for executive offices and boardroom with majority of the space wide-open concept layout. Gross rent. Located close to all amenities, U of T, Christie Pits, TTC, The Annex, Seaton Village and much more. Currently used for office (Lots of office desks, chairs and office furnishing available for purchase or rent, price TBD). Will consider shorter term Lease with/without office equipment for the right user needing temporary office space commensurate on the Lease rate offer. Lots of potential for other uses including retail sales and services. Clean uses/non food preferred. One parking spot in the back. Women's and Men's washroom, kitchen, storage and lots of wide open space for a wide array of uses. Tenant pays gross rent + utilities + 16.65% of taxes ($1027.88/month). ***BONUS 2 MONTHS FREE RENT*** **EXTRAS** Some of the office furniture can be purchased or rented (TBA). (id:50886)
Intercity Realty Inc.
2nd Flr - 627 Bloor Street W
Toronto, Ontario
Entire 2nd floor for Lease on the South side of Bloor st West just West of Bathurst Street, large 3,250 Sq.Ft. available immediately. Bright and airy space with large windows. Several rooms currently used for executive offices and boardroom with majority of the space wide-open concept layout. Gross rent + property tax + utilities. Located close to all amenities, U of T, Christie Pits, TTC, The Annex, Seaton Village and much more. Currently used for office (Lots of office desks, chairs and office furnishing available for purchase or rent, price TBD). Will consider shorter term Lease with/without office equipment for the right user needing temporary office space commensurate on the Lease rate offer. Lots of potential for other uses including retail sales and services. Clean uses/non food preferred. One parking spot in the back. Women's and Men's washroom, kitchen, storage and lots of wide open space for a wide array of uses. Tenant pays gross rent + utilities + 16.65% of taxes ($1027.88/month). ***BONUS 2 MONTHS FREE RENT*** **EXTRAS** Some of the office furniture can be purchased or rented (TBA). (id:50886)
Intercity Realty Inc.
194 Braymore Boulevard
Toronto, Ontario
Stunning Fully Upgraded Home with inlaw Suite in most desired community of Scarborough. This beautifully upgraded 4-bedroom, 4-bathroom detached home offers modern elegance and functional living space, perfect for families or investors. Located in a transitional neighbourhood with strong potential, this property combines luxury finishes with a smart layout. Key Features: Covered extension in the front and back of the house, Spacious 4 Bedrooms, 4 Modern Washrooms Stylish and well-maintained. Over sized garage, Inlaw one bedroom suit in the basement, Hardwood Floors Timeless beauty throughout the main living areas. Pot Lights & Upgraded Lighting Bright, contemporary ambiance and much much more. High-quality finishes for a move-in-ready experience. Great Opportunity!!!!! schedule a viewing today! ** This is a linked property.** (id:50886)
Executive Homes Realty Inc.
171 Owen Street
Simcoe, Ontario
This huge detached home in Simcoe offers 4 bedrooms plus massive unfinished attic room is brimming with potential and just waiting for your personal touch! It offers a wealth of opportunities for those looking to create their dream home. The house features original architectural details throughout, along with a spacious backyard oasis and a basement with a convenient walk-out. As you step inside, you'll find an expansive living room with a large front-facing window and a cozy electric fireplace, perfect for gatherings. The living room seamlessly flows into the dining room, which boasts a generous side window that floods the space with natural light. At the back of the home, the kitchen provides ample cooking space and access to the back deck, ideal for outdoor entertaining. The second floor includes four spacious bedrooms and a newly updated three-piece bathroom featuring a walk-in shower. Additionally, there is access to the massive unfinished attic, which presents an exciting opportunity for conversion into additional living space. The partially finished basement offers a large recreation room equipped with new spray foam insulation, roughed-in 2 piece bathroom (as is condition) and a walk-out to the backyard, providing even more storage options. Step outside to discover the backyard true homeowners oasis with beautiful landscaping, a pond, a paved area suitable for sports, and a hot tub hookup. There's plenty of room for outdoor dining, making it an excellent space for entertaining friends and family. Located conveniently near various amenities in Simcoe, including parks, schools, shopping centers, and the Norfolk Golf and Country Club, this home is perfect for families or anyone looking to invest in a vibrant community. With some care and creativity, this property can truly shine! Schedule your showing today! (id:50886)
RE/MAX Escarpment Realty Inc.
3398 Everts
Windsor, Ontario
Now available in the highly sought-after South Windsor area—this to-be-built semi semi-style two-unit home offers the perfect combination of modern living and smart investment potential. Ideally located just steps from St. Clair College and Vincent Massey Secondary School, and close to all major amenities including shopping, dining, parks, and public transit. With quick access to HWY 401 and EC Row Expressway, commuting is effortless. Each unit features stainless steel appliances and a fully finished basement with a grade entrance, providing excellent flexibility for extended family living or rental income. Whether you're looking to live in one unit and rent out the other, or expand your investment portfolio, this property is a rare find in a prime location. (id:50886)
RE/MAX Capital Diamond Realty
1805 Northway Unit# 4
Windsor, Ontario
Welcome to 1805 Northway, unit # 4 (lower level), oversized living room, open concept, modern kitchen, 2 huge bedrooms, and a bathroom. Laundry in the unit. Great location-just minutes from E. C. Row, Huron Church, Windsor Mosque, and top schools like Massey, Holy Names, and Northwood. Property available for immediate possession. Call today for more info or to book a showing! AAA tenants only, rental application, employment proof, and full credit report required. Min 12 months /Lease. $2200 plus utilities. (Possible furnished@ higher price) (id:50886)
Pinnacle Plus Realty Ltd.
274 Army Camp Road
Hagersville, Ontario
Incredible opportunity to own a 66-acre income-generating property with built-in upside. This unique parcel features 31 residential homes (8 rentals; all 31 homes on land leases), providing consistent, low-maintenance revenue. The site also includes three industrial buildings, with approx. 20,000 sq. ft. of currently vacant space. One building is vacant—ideal for an owner-operator—or lease it out for additional income. One building of approximately 15,000 square feet currently has no active lease in place, offering flexibility for repositioning. Located in Haldimand County, this mixed-use property also boasts significant excess land on the industrial side—perfect for outside storage, equipment, or future expansion. Whether you’re looking to occupy, invest, or redevelop, this property offers diversified income streams, land value, and growth potential—all for under $85/sq. ft. of built industrial space. This is a rare opportunity to own a large-scale asset with cash flow, control, and flexibility. (id:50886)
Keller Williams Edge Realty
5 Cloverdale Avenue
Brantford, Ontario
This beautiful cottage-style home in Brantford is located on a quiet, dead-end street, offering a serene atmosphere that feels almost like country living. The property is full of character, featuring 3+1 bedrooms and two bathrooms, and it could easily be converted back into a duplex if desired. New IC zoning (Intensification Corridor) allows for virtually endless possibilities!! The home boasts a convenient walk-out basement that leads to a spacious five-car driveway. Original hardwood floors grace the main level, complementing the large and bright eat-in kitchen. The windows and doors have been updated for added efficiency, and the house is wheelchair accessible, with a removable wheelchair ramp for convenience. Don’t miss out on the generous size of the lot! (id:50886)
RE/MAX Twin City Realty Inc
1 Mangan Lane
Warren, Ontario
This fully serviced lot in Warren offers the perfect foundation for your next project. Featuring all essential utilities, including water, electricity, and sewer connections, this ready-to-build parcel provides ease and convenience for development. Located in a desirable area, it boasts easy access to main roads, local amenities, and services. Don’t miss the opportunity to invest in this well-equipped and strategically located lot. (id:50886)
Royal LePage North Heritage Realty
Lot 37 Woodland
Sudbury, Ontario
Welcome to Lot 37 Woodland! Attention Investors – this is a great addition to any portfolio, at a very reasonable price point. Great development opportunity - perched at the top of a quiet, dead-end cul-de-sac with a fabulous view of Minnow Lake in a very desirable neighborhood. It's close to everything - bus stops, restaurants, churches, big box stores & arenas. This R2-2 lot is available for multi-family development (multi-unit or semi-detached home). The opportunities for this vacant lot are endless, or you can add it to your portfolio and let it grow in value for a rainy day. Don't miss your opportunity to own one today! Buyer to confirm the availability of services and any development with the city. (id:50886)
Lake City Realty Ltd. Brokerage
716 Brownstone Unit# 404
Tecumseh, Ontario
Welcome to Beachside-Lakeshore, our luxury condos for lease in Essex County's most walkable location. Modern 6 storey, 58 unit building offers stunning 1&2 bedroom suites and the opportunity for seniors to live in an active community featuring live-in manager, community gardens, organized social & fitness activities, and pavilion. Suites featuring 9ft ceilings, gorgeous kitchens with crown molding, quartz counters, tile backsplash, stunning ensuite baths with Euro glass/tile showers, in-suite laundry, impressive stainless steel appliance package, balcony and much more. Located in the perfect location where you can walk to shops, pharmacies, grocery stores, restaurants, LCBO, the beautiful waterfront at Lakewood Park, plus easy commuting with quick access to EC Row Expressway and the 401. Tenant is responsible for utilities. Application and credit check required. (id:50886)
Remo Valente Real Estate (1990) Limited
2463 Hibiscus Drive
Pickering, Ontario
Located In New Seaton Community, Close To Highway's (401& 407), Shopping, Restaurants, Open Concept, Modern Style, Beautiful Home Perfect For Families Or Working Couples. (id:50886)
Intercity Realty Inc.
1 Windy Lake Shorty's Island
Levack, Ontario
Escape to your own 1.5-acre private island on the beautiful waters of Windy Lake, the ultimate summer getaway. This exclusive retreat features a spacious main house, a guest house for added privacy, two charming bunkies, and a boat house for all your watercraft needs. Enjoy the luxury of a relaxing sauna, two showers, and the convenience of hydro, all while being just a short distance from the mainland. With three storage sheds, you'll have plenty of space for all your summer essentials. The sale of this property includes a 6 person pontoon boat and all the tools you would ever need. Whether you're seeking tranquility or a place to create lasting memories, this island offers the perfect blend of seclusion and modern comfort. Don't miss your chance to own a piece of paradise on Windy Lake! (id:50886)
RE/MAX Crown Realty (1989) Inc.
187-A Ouellette Bay Road
Moonbeam, Ontario
Attention construction contractors and campground owners! Explore the potential of this private 22-acre sand and gravel pit, now available for sale. near the magnificent Remi Lake in the municipality of Moonbeama haven for recreation enthusiasts. This property offers numerous opportunities for both development and resource extraction. For many years, this land has been utilized by a private contractor to extract aggregates, transporting them to various sites for projects like septic beds, weeping tiles around foundations, and land elevation. This property holds immense potential for anyone interested in developing a campground (subject to rezoning), providing a unique venture for those looking to invest in such an enterprise. The property includes granular C grade 7 certified for septic bed use, with approximately 500,000 yards located on the southwest side. There are also around 60,000 yards of granular B gravel near the water area on the north end, ideal for weeping tiles around home foundations. Additionally, the property boasts approximately 50,000 yards of packing sand topsoil on the southeast side, primarily used for raising and elevating land and properties. On the east side, you will find black earth, suitable for gardens and grassing properties. Please note that all measurements are approximate, and it is the buyer's responsibility to verify and confirm these amounts. The sale is subject to HST. This versatile property is poised to meet various needs, offering numerous possibilities for future development. Dont miss out on this exceptional opportunity! (id:50886)
RE/MAX Crown Realty (1989) Inc
19 - 5694 Hwy 7 E
Markham, Ontario
Excellent opportunity - over 12 years established and busy halal butcher shop and grocery store. Prime corner location with amazing exposure facing busy Hwy 7 & next door to Dollarama. Prime plaza with restaurants, convenience store, karate school, bakery, Service Ontario, etc. Fully-equipped with cutting saw machine, grinder, display coolers, walk-in coolers, freezers, shelves, etc. Store sells all types of halal meats, fresh groceries, seasonings, rice, shisha pipes, BBQ grills, prayer mats, cookware, etc. Very well-known brand name included. Owner will train. Excellent high volume shop ideal for family operation. Sales $35,000-$45,000/Month. Current rent $5,000/month includes TMI & HST. New lease 5 + 5 Years option to renew to be negotiated. Owner/operator nets $8,000-$12,000/month. (id:50886)
Homelife/bayview Realty Inc.
275 Brant Avenue
Brantford, Ontario
Historic Brant Avenue Gem with Commercial Flexibility Welcome to 275 Brant Avenue. A standout heritage property in one of Brantford’s most iconic neighborhoods. Whether you're looking to invest, occupy, or reimagine, this one's worth your attention. This beautiful building is currently set up for commercial use, with a layout that opens the door to a wide variety of configurations. The Seller is currently in the process of severing the property through the City of Brantford and vacant possession means you're free to hit the ground running. With proper due diligence and the right conversations, it may be possible to convert the space back to residential use or fully reconfigure it to suit your vision. The commercial zoning allows for a range of permitted uses, and with a generous lot and plenty of parking, this is a rare opportunity to get creative in a central and highly visible location. Inside, 275 features a large front room or studio workspace, a full kitchen, a three-piece bath, and an expansive open-concept area upstairs ready for customization. This is a blank canvas in the best way. Restore it. Rethink it. Reposition it. Opportunities like this don’t come around often. Call your REALTOR® today. Any offer must be conditional upon successful severance. Seller is actively working with the City of Brantford to complete the process, which may take up to 6 months. Buyers are advised to conduct their own due diligence. (id:50886)
Real Broker Ontario Ltd.
Pl7c1 Robinson Pebble Road
Silver Water, Ontario
Your piece of paradise along the shores of Little Lake Huron, this rustic stacked log cabin is nestled off the beaten path among the cedar trees. Secluded west end of Manitoulin Island in the unorganized township of Robinson near Silver Water, this charming 3 season cabin beckons with its rustic charm and peaceful ambiance. Parking for 4 vehicles and accessible via a privately maintained road, this property is secluded and private being the perfect escape from the city. The main cabin with a covered porch has a queen size bed, The kitchen and bathroom buildings are all connected by spacious decking. There are solar lights, propane heat and cooking, hot water with generator backup. The bathroom has a modern (2 year old) composting toilet and sink plus a charming outdoor shower. The firepit is the perfect spot for evening drinks and roasting marshmallows, with lots of wood cut and ready for use. The 10x10 tent platform is ready for overnight guests with tent included. Spend your day swimming, fishing or paddling around the warm waters of Little Lake Huron with 104 feet of water frontage and a 16 feet aluminum dock. Take the ATV, just a few minutes ride, down to beautiful Sand Bay with the white bluffs and cooler waters of Lake Huron. With propane heat, this property is perfect in the fall as well. Enjoy the changing colours and if you are a hunter, there are ample deer and small game frequently on the property. Turnkey and ready for your summer memories with a 8x6 feet metal storage shed, propane BBQ, 4 Muskoka chairs, patio table and 4 chairs, Honda ATV, ATV trailer, gas water pump and gas backup generator, all included. $129,000 (1620) (id:50886)
Manitoulin Realty Inc.
346 Taunton Road W
Ajax, Ontario
As per Geo warehouse 3.04 acre lot offers a rare Opportunity in a high desirable location in North Ajax with close Proximity to Shopping, hwy 407 & 401. Sold in " As Is " Condition. Multiple uses . (id:50886)
Homelife/miracle Realty Ltd
316 Wilson Avenue
Timmins, Ontario
Vacant 40 x 100 foot lot near Timmins Animal Hospital. There is a paved driveway and has commercial zoning. (id:50886)
Revel Realty Inc.
1610 Kenmuir Avenue
Mississauga, Ontario
Modern custom built executive home nestled in the beautiful Mineola neighbourhood. Beautiful modern finishes with hardwood throughout the home leaving no expenses spared. This gorgeous homes boasts over 5800 sq ft of living space with an open concept design. Two skylights and over sized windows provide an abundance of natural light throughout the home. The bright open concept kitchen is equipped with an oversized island and stainless steel appliances. The custom oversized glass wall opens up both the kitchen and family room to your very own backyard oasis equipped with an in ground pool perfect for entertaining. The upper floor features five bedrooms located with a laundry for ease of use. The lower level provides an additional bedroom with a complete bath and a larger than life open concept rec room equipped with a wet bar. Thanks to the area excavated under the garage an additional room in the lower level awaits your personal touch for your very own home theatre. (id:50886)
Homelife Silvercity Realty Inc.
2 - 24 Advance Avenue
Greater Napanee, Ontario
Bright and Versatile Ground-Level Office Space for Rent in Napanee's Business Park!+/- 2550 sq ft of second-floor office space, warehousing, and manufacturing space available for lease, ready to kick start retail /commercial business. 6 private offices, ample board/meeting room, waiting area, co-working room, and open reception area. It has ample outdoor parking and prominent Pylon sign visibility from Centre St. BP zoning allows for a wide range of uses. This property is located in a prime Napanee area off 401 and has many improvements/upgrades already on-site to kick-start your business. (id:50886)
Homelife/diamonds Realty Inc.
1 - 24 Advance Avenue
Greater Napanee, Ontario
Bright and Versatile Ground Level Office Space for Rent in Napanee's Business Park!+/- 3398 sqft of bright ground-level office space, warehousing, and manufacturing space available for lease ready to kick start retail /commercial business. 3 private offices, ample board/meeting room, waiting area, co-working room, and open reception area. It has ample outdoor parking and prominent Pylon sign visibility from Centre St. BP zoning allows for a wide range of uses. This property is located in a prime Napanee area off 401 and has many improvements/upgrades already on-site to kick-start your business. (id:50886)
Homelife/diamonds Realty Inc.

