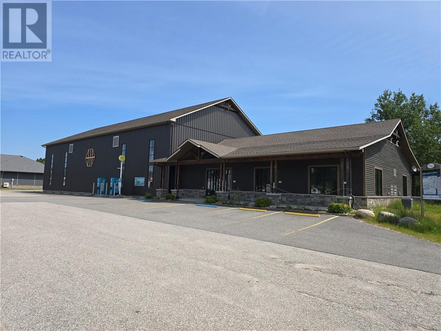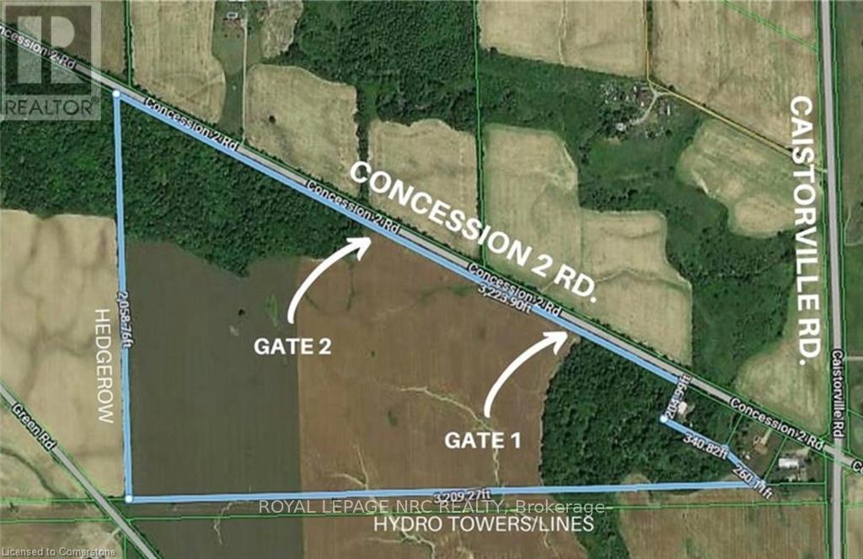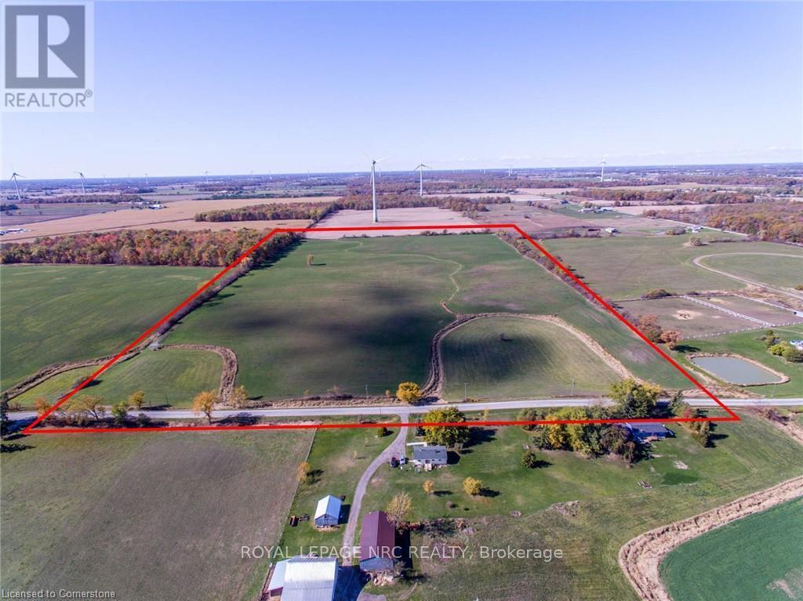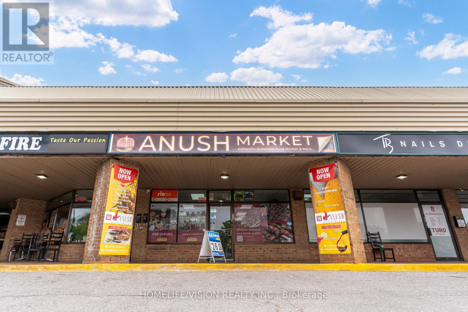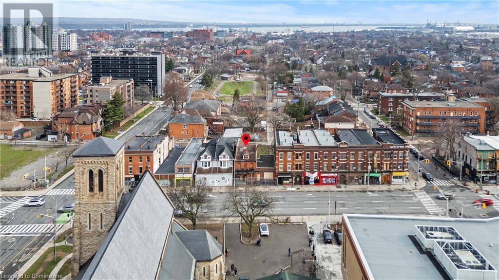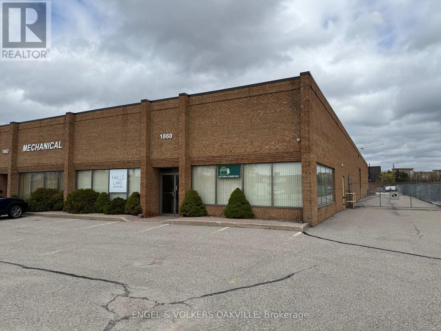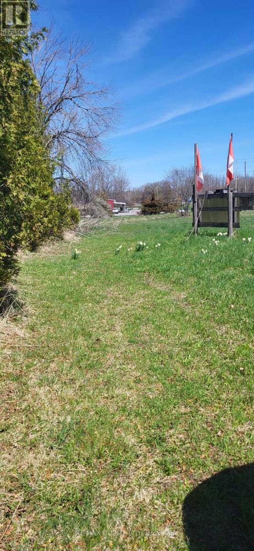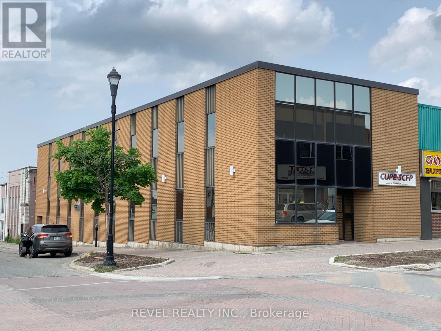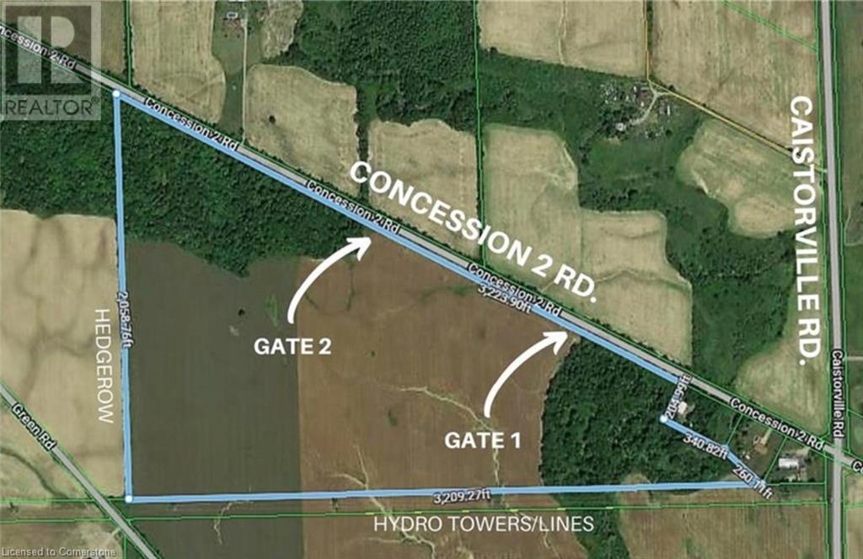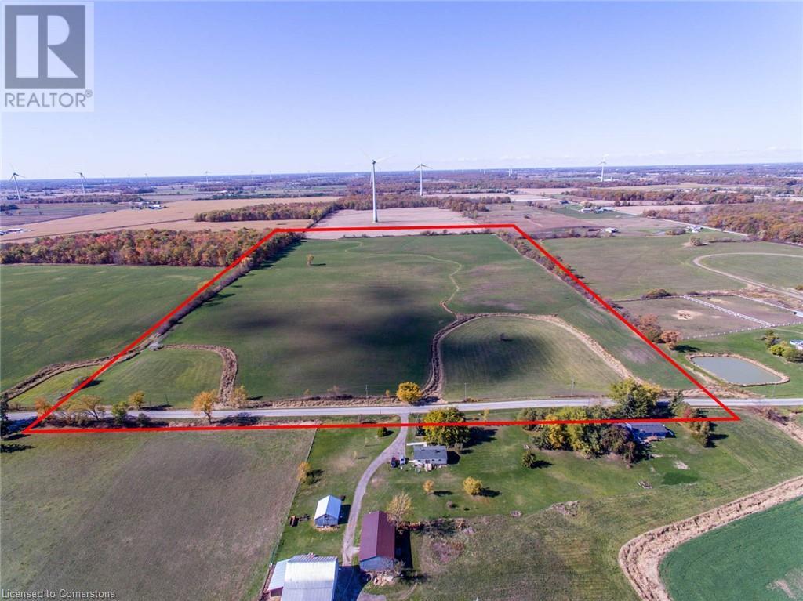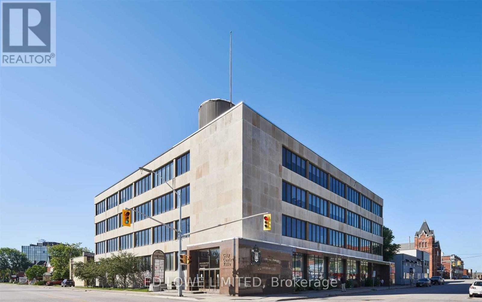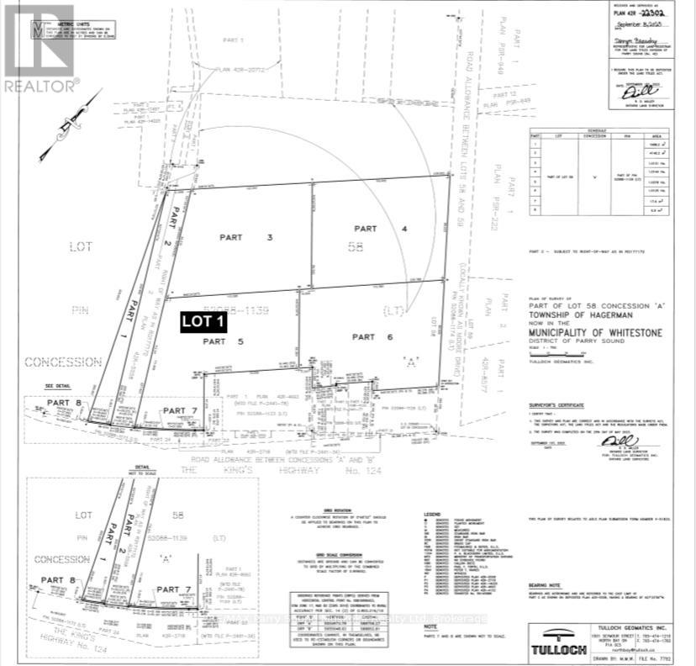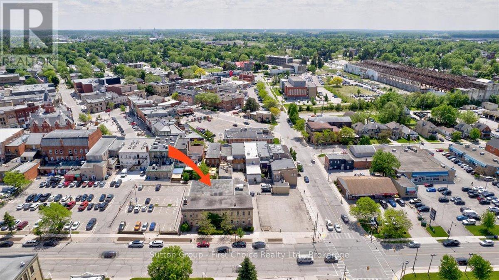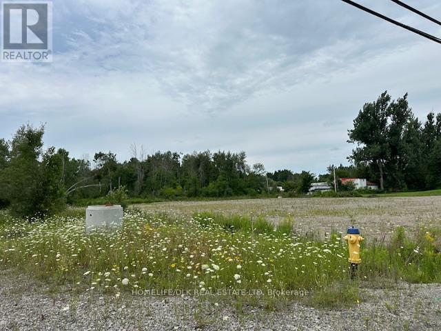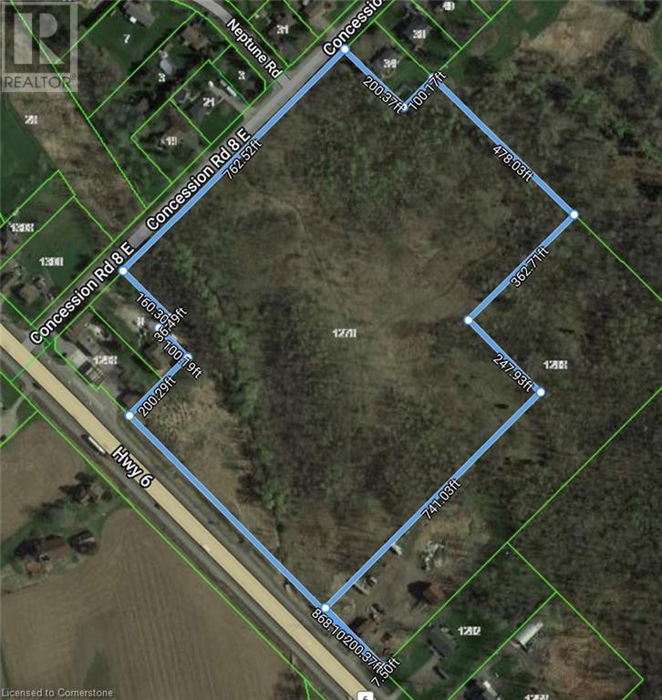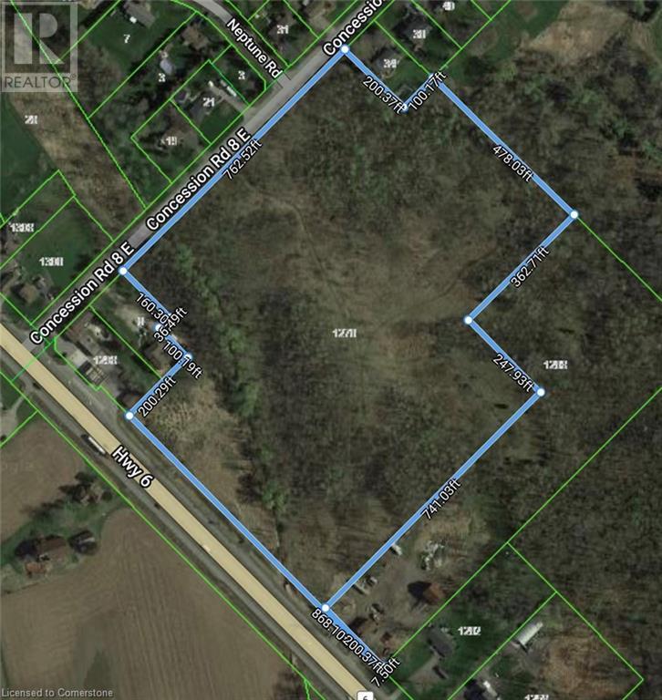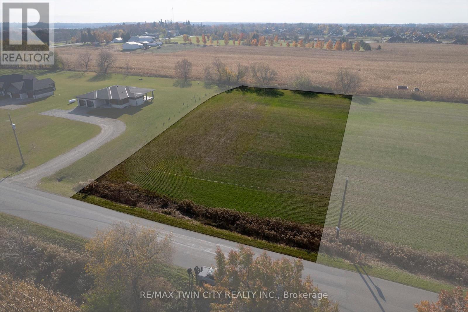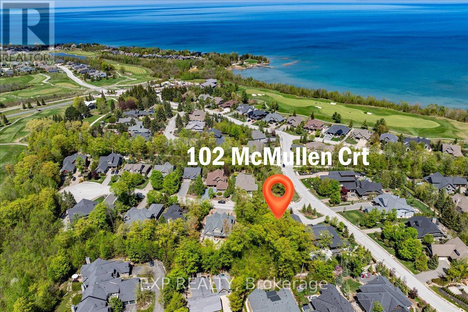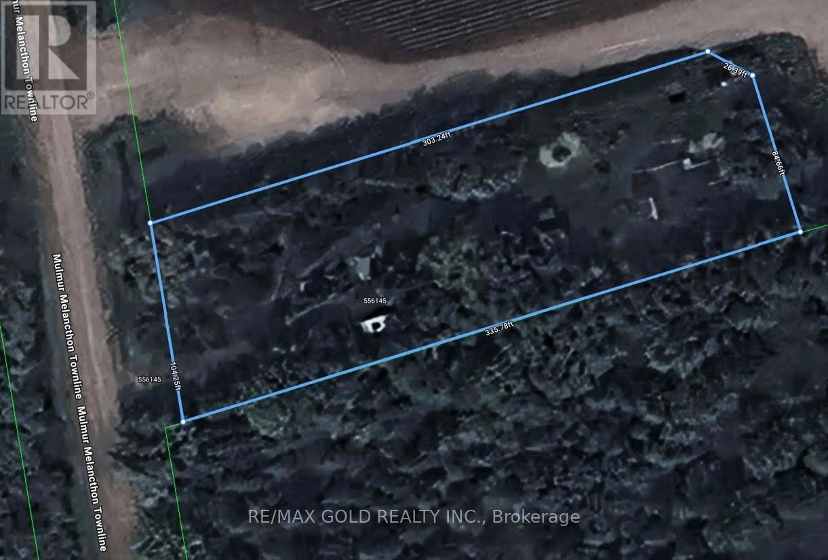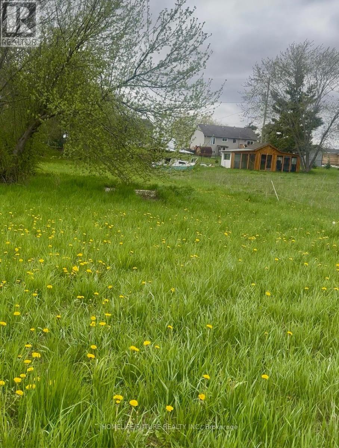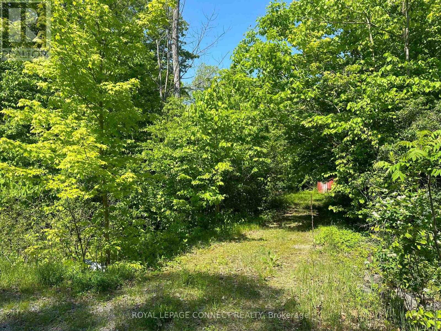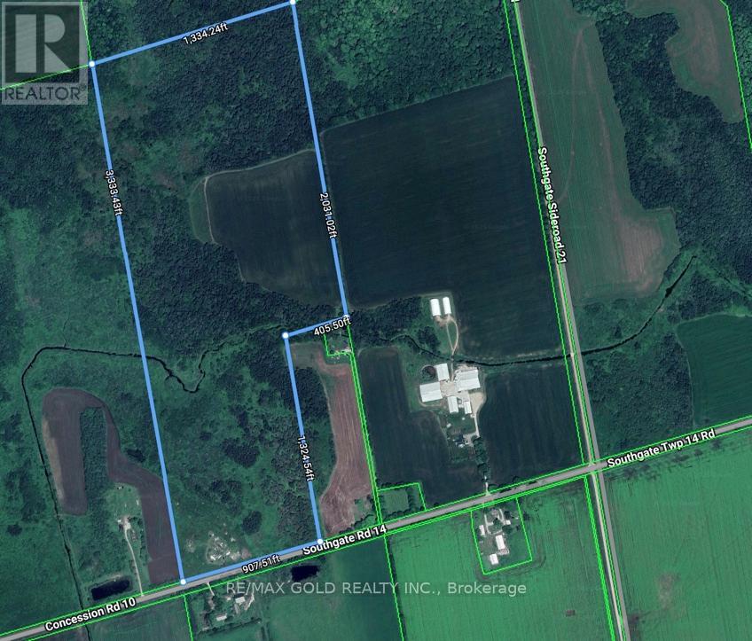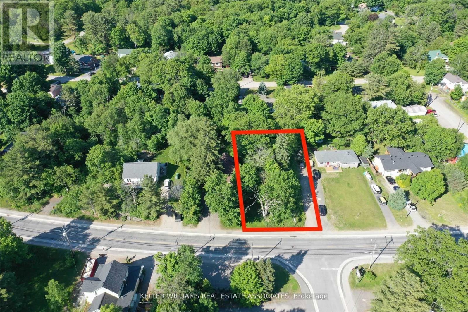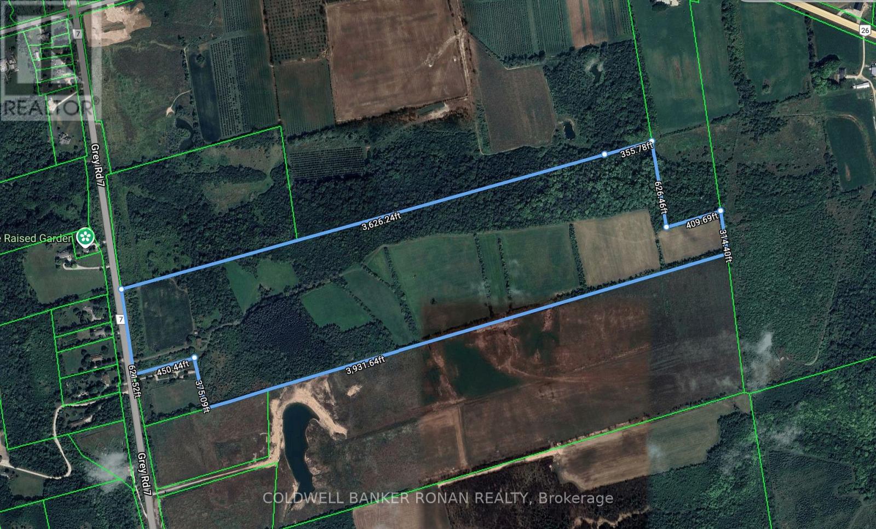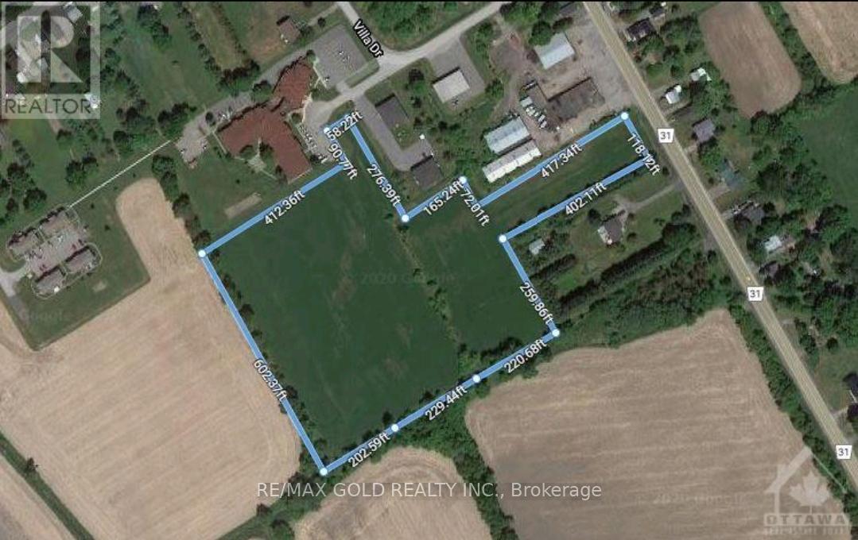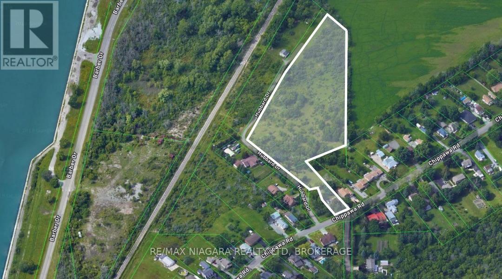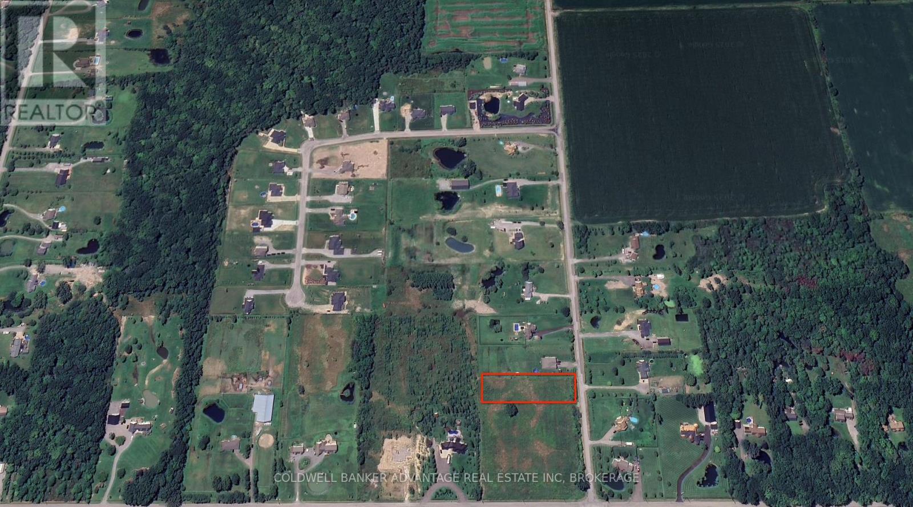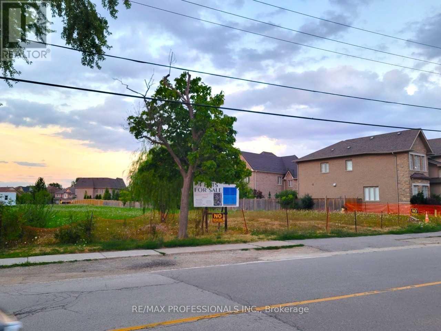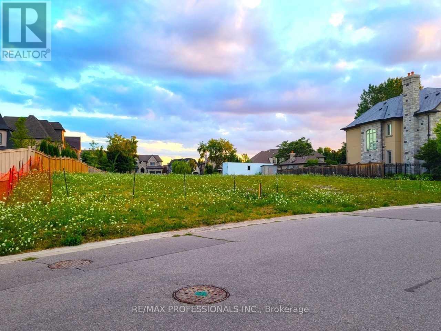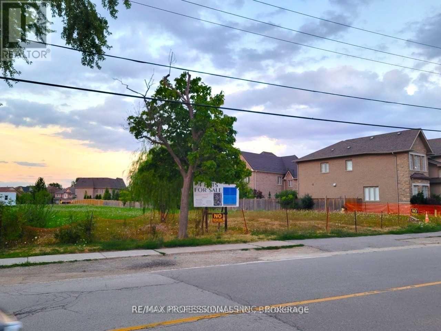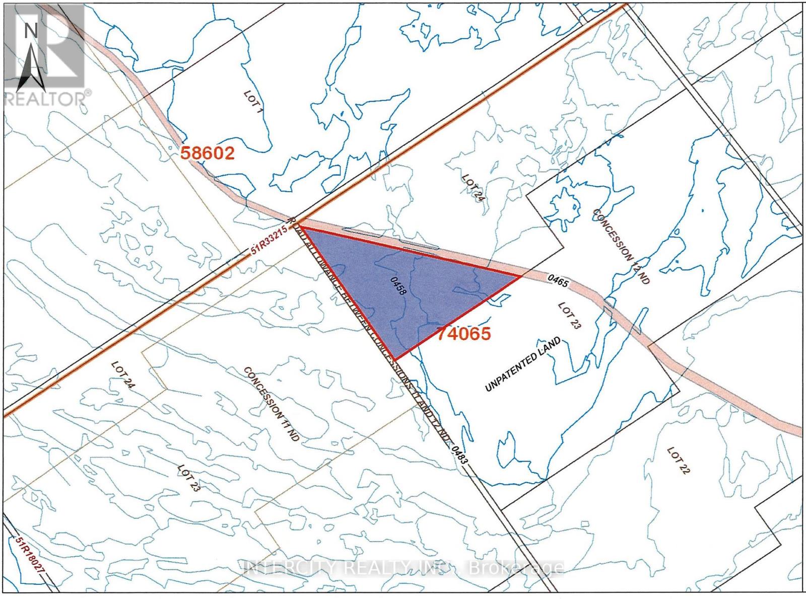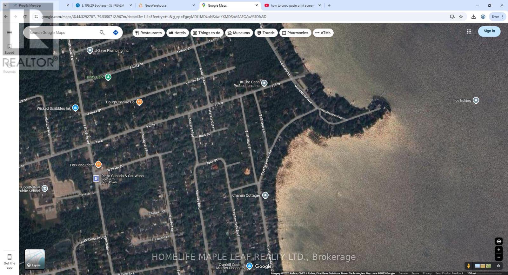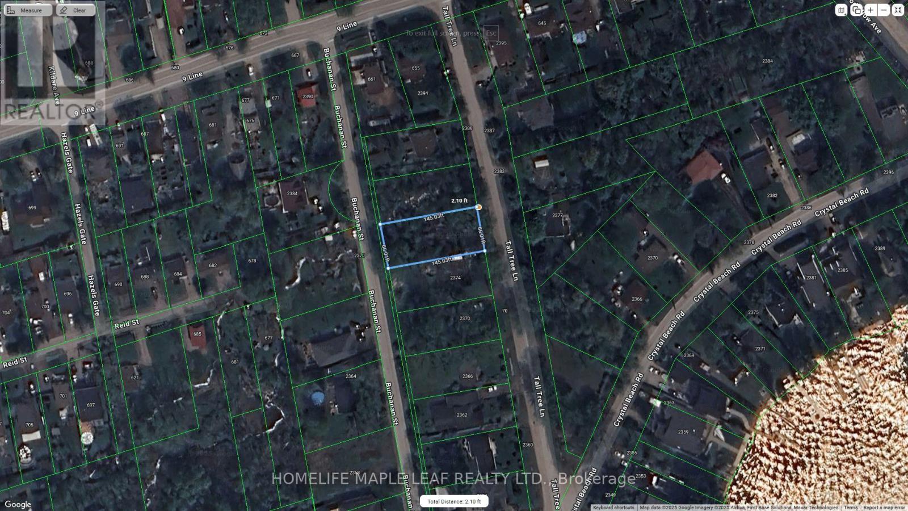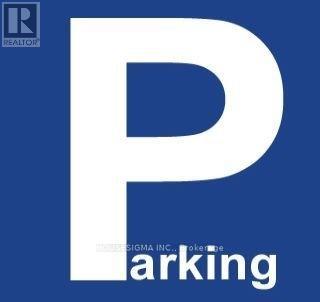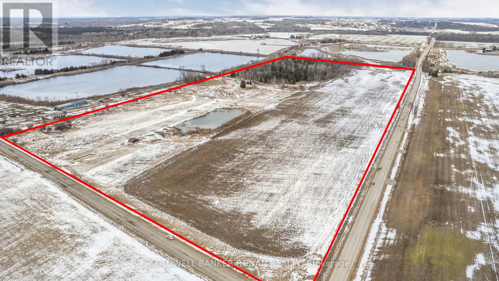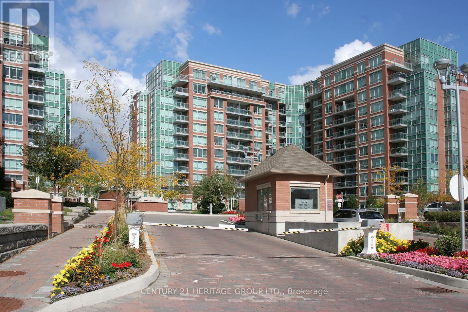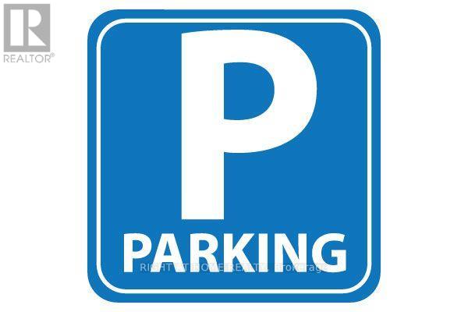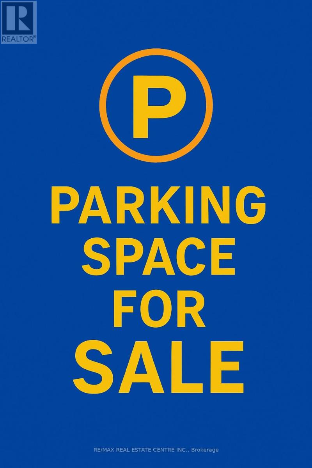309 Highway 124
South River, Ontario
This exceptional purpose-built brewery, constructed in 2016, offers 8112 square feet of modern, functional space designed for efficient brewing operations. Situated on a generous +/- 1.6 acre lot with frontage of 250 feet, the property provides ample space for operations, parking, and potential expansion. The property is fully equipped with municipal water, Enbridge natural gas, Hydro-One 400 Amp 3-Phase Power, and high-speed Lakeland fibre optic internet. Additionally, it features a Premier Tech septic system specifically designed to support brewery activities. An independently operated IVY electric vehicle charging station is located on-site, providing a green energy amenity without shared revenues or maintenance costs. Beyond its current use as a brewery, this property offers exceptional potential for repurposing. With the support of the Village of South River and its favorable zoning, the space can accommodate a variety of commercial or industrial ventures. Its strategic location just off the main highway connecting Toronto and North Bay, coupled with its proximity to two national parks, positions the property as a prime opportunity for tourism-oriented businesses, food and beverage operations, or other innovative uses. This facility is a rare find, offering a turnkey opportunity for an established brewery looking to expand or a new entrant to the craft brewing industry. Its strategic location, state-of-the-art utilities, and purpose-driven design make it an ideal space for diverse business opportunities. (id:50886)
Royal LePage North Heritage Realty
960 Regional 2 Road
West Lincoln, Ontario
Gorgeous 86 acre property. Build your dream home, property has been approved for residential homes and outbuildings. Enjoy the country lifestyle or develop this land as an income stream. Build a modest home and rent the rest of the property to a farmer. With 67 acres of workable land (currently cash crops) and over 15 acres of treed/bush area, the options are there for you! Next door to the Caistorville Golf Club, 20 minutes to Hamilton Airport and 30 minutes to HWY 403. Updated stone driveways with metal gates in 2 locations. Easy access to this West Lincoln property, a must see! (id:50886)
Royal LePage NRC Realty
1639 Rosedene Road
West Lincoln, Ontario
50 acres of beautiful rolling land primed for farming, build your dream estate home or an equestrian paradise or maybe hold onto this land as a future investment property. Farmer willing to stay and farm/maintain the land until you're ready to start your own project. This gorgeous property with rolling hills has fifteen mile creek winding through the front portion, and is just a dream come true. Mother nature has created a stunning setting for your to use as your canvas. The property is zoned for agricultural and residential. A true master piece in a great location, come take a look today! (id:50886)
Royal LePage NRC Realty
Unit #9 - 880 Ellesmere Road
Toronto, Ontario
Prime Retail Space Available For Retail/Fast Food Take-Out. Spaces 1,506 Sq Ft. New Kitchen With New Hood 2024, Main Floor Front Signage And Pylon Space Available*Busy Plaza With Street Front Exposure On Kennedy & Ellesmere Road*Well Established Trade Area Surrounded With A Mixed Use Of Tenants On 2nd & 3rdFloor Offices With Elevator. Plaza Surrounded By High-Density Condo Towers And Residential Towns. Lots Of Surface & Underground Parking. Close To 401. Currently Used As a Specialized Convenience Store And Fast Food Take-Out. Current Licences OLG, Tobacco, RIA Money Transfer, Alcohol, Food (id:50886)
Homelife/vision Realty Inc.
433 King Street E
Hamilton, Ontario
Prime Development Opportunity at 433 King Street East. Attention Investors & Developers – Don't miss out on this rare opportunity to re-develop in one of the city's most sought-after locations. This high-visibility property is ideally situated in a high foot-traffic area and zoned TOC1, allowing for up to 6 storeys of mixed-use residential and commercial development. Drawings submitted for a proposed 20-unit building, offering a strong foundation for future development. With city incentives available and increasing demand in the area, this is an excellent chance to secure a long-term growth asset for your portfolio. Take advantage of this high-potential site in a thriving urban corridor. Whether you're an experienced developer or new investor, the numbers and location speak for themselves.Property Highlights: Zoning: TOC1 – Mixed-use, up to 6 storeys. Proposed plans: 20-unit residential building. High foot traffic and excellent exposure. Strong long-term growth potential. City incentives available for redevelopment. Seller open to VTB- 90% LTV. Note: The Property is being sold as-is, where-is. Please do not walk the property. (id:50886)
RE/MAX Escarpment Realty Inc.
0 Tiklicik Bay, Gokcebel Mah, Sendogan Cad
Turkiye, Ontario
Come experience luxury at its finest in this private villa overlooking the Aegean Sea. Offered exclusively through Engel & Volkers, this exquisite example of minimalist contemporary architecture incorporates natural stone & wood finishes and open spaces, blending harmoniously with the surrounding landscape. Comprising a total of 11 bedrooms, 11 bathrooms, distinct living areas on 3 fully-furnished floors, you and your entourage will fall in love with an unforgettable summer in Bodrum, Turkey. Butler and Gardening service are included. Any other service that will make your visit exceptional will be arranged for you - from personal chef and chauffeur, to concierge service to arrange outings and reservations. Famous for its stunning coastal beauty, rich history, and vibrant nightlife, this is truly a slice of paradise (id:50886)
Engel & Volkers Toronto Central
1860 Albion Road
Toronto, Ontario
Outstanding opportunity to lease a versatile 8,055 sq ft commercial/industrial unit in one of the GTAs most accessible business parks, just minutes from Highways 427 and 407. This well-maintained space features 6,500 sq ft of warehouse with three drive-in bay doors, ideal for logistics, storage, light manufacturing, or trades. The 1,555 sq ft of office space is professionally finished, offering private offices, a boardroom, reception area, and kitchenette. Zoned E1*82, this unit supports a broad range of permitted uses, providing flexibility to suit a variety of business types. (id:50886)
Engel & Volkers Oakville
0 Beside 1716 Lakeside Drive
Prince Edward County, Ontario
Great corner 1/2 acre building lot on the edge of the charming Hamlet of Consecon located on Wellers Bay. This lot includes a row of mature cedars at the back of the property. The zoning of HR- Hamlet residential allows for 2 dwellings and municipal water is at the lot line. Great location being 15 minutes to 401 and Trenton and close to many wineries and North Beach Provincial Park! Enjoy the day fishing and boating in Wellers bay as boat launch close by. Perfect location for your new home! Come check out this great lot! (id:50886)
RE/MAX Quinte Ltd.
Unit C - 124 Third Avenue
Timmins, Ontario
This is a prime location and building to have your business in. The 2,800 sq ft basement floor office space is in great condition and has reception, one bathroom, board room, kitchenette and 6 offices and is available immediately. The tenants are required to pay their own metered hydro and pro-rata share of property tax, water/sewer costs, heating and insurance. A parking space is included with the lease. (id:50886)
Revel Realty Inc.
960 Regional Rd 2
West Lincoln, Ontario
Gorgeous 86 acre property. Build your dream home, property has been approved for residential homes and outbuildings. Enjoy the country lifestyle or develop this land as an income stream. Build a modest home and rent the rest of the property to a farmer. With 67 acres of workable land (currently cash crops) and over 15 acres of treed/bush area, the options are there for you! Next door to the Caistorville Golf Club, 20 minutes to Hamilton Airport and 30 minutes to HWY 403. Updated stone driveways with metal gates in 2 locations. Easy access to this West Lincoln property, a must see! (id:50886)
Royal LePage NRC Realty Inc.
1639 Rosedene Road
West Lincoln, Ontario
50 acres of beautiful rolling land primed for farming, build your dream estate home or an equestrian paradise or maybe hold onto this land as a future investment property. Farmer willing to stay and farm/maintain the land until you're ready to start your own project. This gorgeous property with rolling hills has fifteen mile creek winding through the front portion, and is just a dream come true. Mother nature has created a stunning setting for your to use as your canvas. The property is zoned for agricultural and residential. A true master piece in a great location, come take a look today! (id:50886)
Royal LePage NRC Realty Inc.
2100 Lansdowne Street
Cavan Monaghan, Ontario
Great opportunity, large 12-acre parcel of vacant land is available on Lansdowne at the west edge of Peterborough, just west of Hemming Ltd. This property features excellent zoning for multi-use development and offers convenient access to Highway 115 and the 401. It consists of two separate lots within Cavan Township, with new zoning recommendation by Cavan/Monaghan township to amend the official plan to create 'employment area' allowing for more uses. (id:50886)
RE/MAX Hallmark Eastern Realty
437 - 101 Worthington Street E
North Bay, Ontario
Downtown High-Class Office Space Complex Is A Prestigious And Easily Accessible Location In The Downtown Core. On A Large Corner Lot, This Marble And Stone 4 Storey Building Has Great Exposure To Both Ferguson And Worthington St. Lots Of Windows Allow For Great Natural Lighting Throughout. A Short Walk To All Downtown Amenities With A Large Municipal Parking Lot Across The Street. **EXTRAS** Tastefully Designed Modern Suites Offer Custom Leasehold Improvements To Make The Space Fit Your Business. 437 S.F. Avail At $17.00 Gross/S.F./Year. Hydro Included (id:50886)
Ed Lowe Limited
Lot 1 Highway 124
Whitestone, Ontario
Beautiful newly created and approved building lot in Whitestone municipality on sought after HWY 124. Located in a great area, only seconds from the elementary school and minutes from the public beach, Duck Rock Resort and gas station, Whitestone nursing station LCBO and the municipal office to name a few of the amenities in the area. Located on a paved road build you dream home or your cottage country get away with year round access and enjoyment! There is HST on the purchase price (id:50886)
RE/MAX Parry Sound Muskoka Realty Ltd
D4 - 3505 Upper Middle Road
Burlington, Ontario
Location Location Location! Rarely available! A profitable and long-standing take-out restaurant is now for sale. Located in a busy Burlington plaza alongside FreshCo, Scotia Bank, Petro-Canada, and Shoppers Drug Mart, this establishment offers Low Rent and a Turn-Key operation. It's surrounded by vibrant residential neighborhoods, busy retail areas, nearby office buildings, industrial and manufacturing facilities, and college/schools. Conveniently close to Hwy 403, QEW and Hwy 407. Fully equipped kitchen with a commercial hood, Walk-in Fridge, and Walk-in Freezer! 1029 sqft, ample parking, include all existing Chattels & Fixtures. Currently serving Take-Out & Catering and operating 6 days a week. New owner can rebrand or explore different cuisines. BE YOUR OWN BOSS! A Must See! Lots of opportunities to grow! Business selling "As Is". (id:50886)
Crimson Rose Real Estate Inc.
0 Westview Crescent
Lively, Ontario
Large development property of approximately 38 acres in a preferred Waldon location off Westview west and south of the Mikkola subdivision. Zoned Future Development, this is an excellent location to plan your long-term residential development. Contact listing Broker for access to some documents related to this development. This property sale will be subject to HST. (id:50886)
Royal LePage North Heritage Realty
Rear - 107 Erie Street
Stratford, Ontario
Available 10,235 square feet of impressive commercial space for lease with parking for 10 cars providing an incredible opportunity for your business available in downtown Stratford. Currently used as office space, however many additional uses are applicable under C3 zoning. Private exterior access, open concept office with appealing decor and high ceilings, private offices with glass and fully walled, board room, and meeting spaces, kitchenette, washrooms, and file storage are currently in place along with a backup generator should be needed. If you seek an outstanding opportunity for your business, book your private showing through your trusted REALTOR to view this offering. (id:50886)
Sutton Group - First Choice Realty Ltd.
262 County 44 Road
North Grenville, Ontario
Corner commercial one acre lot in excellent, thriving, location. Potential for mixed use. More than $300,000 spent on site works including full rock base. Water and sewer pipes installed. Amazing opportunity for your business. (id:50886)
Homelife/dlk Real Estate Ltd
1276 #6 Highway
Hamilton, Ontario
Approx 19 Acre of vacant land located in a PRIME LOCATION on Highway 6 N, between Highway 401 and 403. Only 5 minutes from Waterdown. This invaluable piece of land with 666 feet of FRONTAGE on HIGHWAY #6 and 761 FEET of FRONTAGE on Concession 8 East. Longterm investment Opportunity. Zoned A2/P7, under Halton Region Conservation Halton jurisdiction. (id:50886)
Coldwell Banker-Burnhill Realty
1276 #6 Highway
Hamilton, Ontario
Approx 19 Acre of vacant land located in a PRIME LOCATION on Highway 6 N, between Highway 401 and 403. Only 5 minutes from Waterdown. This invaluable piece of land with 666 feet of FRONTAGE on HIGHWAY #6 and 761 FEET of FRONTAGE on Concession 8 East. Longterm investment Opportunity. Zoned A2/P7, under Halton Region Conservation Halton jurisdiction. (id:50886)
Coldwell Banker-Burnhill Realty
216 - 1956 Robertson Road
Ottawa, Ontario
Professional Office Space for Lease in the heart of Bells Corners, this second-floor office space is ideal for startups, growing businesses, or professional firms seeking a well-managed and recently upgraded building. This 2,315 sq. ft. suite features 10 enclosed offices with flexible layout potential, divisible to accommodate a variety of tenant requirements, perfect for creating boardrooms, open-concept work areas, or kitchenette spaces to suit your operational needs. Large windows throughout provide excellent natural light, creating a bright and inviting work environment. Recent updates include fresh paint, new carpeting, and modern window blinds, ensuring a clean and professional appearance. Additional highlights: Ample surface parking for staff and visitors. Walking distance to a wide range of amenities, including restaurants, retail stores, and essential services. Lease Details: Rental Rate: $12.50/SF/year, Additional Costs (Property Tax, Condo Fees, Misc.): $16.10/SF/year. Plus applicable HST. (id:50886)
Home Run Realty Inc.
Lot 5 Thirteenth Con Road
Brant, Ontario
Newly severed 1.2 acre single family building lot in the countryside but within the village boundary of Scotland. Build your dream home set\namongst beautiful farm fields and on a quiet paved road, within walking distance to all of Scotland's amenities. Located on the Thirteenth Concession\nRoad, just west of Bishopsgate Road. 20 mins to Brantford and easy highway 403 access nearby help make this location a truly desirable spot. Property\ntaxes are yet to be assessed. (id:50886)
RE/MAX Twin City Realty Inc.
294 Lyon's Creek Road
Niagara Falls, Ontario
Don't miss this rare opportunity to own a breathtaking waterfront vacant lot, measuring 180 x 256 ft. This approved building lot is ready for your dream home with a main floor plan of 1,818 sq ft and a 32 ft building height. The property also qualifies for severance, allowing for the potential to create two lots (severance cost estimated at $30K-$40K). An exciting new development is planned just across the street, featuring detached homes, townhouses, and commercial plazas, starting as soon as next year. The lot benefits from an existing sanitary sewer system in the area, with a wastewater treatment plant underway to support future growth. Imagine living just steps from Fallsview Casino, Niagara Falls, the charming Village of Chippawa, a new hospital, popular restaurants, shopping, a marina, and beautiful walking/biking trails. This prime location also offers easy access to the QEW. Build your dream home with stunning waterfront views or take advantage of the severance opportunity to create two lots for future homes. The possibilities are endless come and see this exceptional lot for yourself! **EXTRAS** ***SEE ATTACHMENTS TO THE LISTING!!!*** (id:50886)
RE/MAX Premier Inc.
102 Mcmullen Court
Blue Mountains, Ontario
Premium Building Lot In The Sought-After Distinguished Community Of Lora Bay. The Last Lot Available In East Ridge. Surrounded By Custom Built Homes With Access To Private Fitness Centre, Clubhouse And Two Beaches (One Private). Nestled In Mature Trees And Walking Distance To Georgian Bay. Build Your Dream Home Or Weekend Retreat Just Minutes From The Vibrant Town Of Thornbury. Enjoy The Four-Season Relaxed Lifestyle With Near By Skiing, Hiking, Cycling, Waterfront Activities, Golfing, Wineries, Music, Fine Dining And So Much More! Municipal Services Available To The Front Of The Lot Line. Lot Dimensions Are Irregular: 74.56 Ft X 169.36 Ft X 72.18 Ft X 43.31 Ft X 174.40 Ft, Subdivision Covenants Apply. Truly A One-Off Opportunity To Create Your Vision And Dream. (id:50886)
Exp Realty
556145 Mulmur Melancthon Townline
Mulmur, Ontario
Attention Builders and Investors! .80 acre of prime land await your vision. Zoned for residential, currently has burnt house on this lot. Your dream project is ready to break ground. Located in quiet neighbourhood. This property offers endless possibilities. Don't miss this exceptional opportunity! (id:50886)
RE/MAX Gold Realty Inc.
Lot 71 Dorland Drive
Greater Napanee, Ontario
S. Shore Rd/Concession Rd 3 Discover The Perfect Opportunity To Build Your Custom Dream Home Just Minutes Away From The Serene Shores Of South Hay Bay. This Generous 80 Ft X 200 Ft Lot, Zoned Residential (R), Offers Ample Space And Flexibility For A Variety Of Building Possibilities. Enjoy The Peaceful, Rural Setting With The Convenience Of Being Just 5 Minutes To The Glenora Ferry, Providing Easy Access To Prince Edward County's Wineries, Beaches, And Attractions. You're Also Only 20 Minutes From The Growing Community Of Napanee And 35 Minutes From The Vibrant City Of Kingston. (id:50886)
Homelife/future Realty Inc.
21 Riverside Drive
Trent Hills, Ontario
Peaceful Waterfront Lot - 160 Ft of Shoreline & Ready-to-Go Extras Welcome to 21 Riverside Drive on Meyer's Island, where a slower pace, natural beauty, and small-town convenience come together. This nearly 4-acre lot features 160 feet of frontage on a quiet, shallow stretch of the Trent River - ideal for canoeing, kayaking, fishing, or simply soaking in the view. If you've been imagining a wooded escape to build your custom home or cottage, this property is a strong contender. The lot is well-treed with a mix of mature forest and natural brush, giving you privacy and a true connection to nature. The land is gently sloped and already includes a culvert for driveway access, a shed and a 20-foot shipping container for extra storage - all included with the sale. It's a great head start as you plan your build. Tucked away from the busier canal, this stretch of river is quiet and peaceful, with no heavy boat traffic just birdsong and rustling leaves. And when you're ready to explore the Trent-Severn Waterway, a public boat launch is just around the corner. Despite the secluded feel, you're never far from what you need. Meyer's Island is accessible year-round by car via a maintained bridge, and it's just a short drive to Campbellford, where you'll find hospital services, restaurants, shopping, and local amenities. Only 20 minutes to Highway 401 at Brighton, this location offers an easy getaway from the city - or the perfect spot to plant permanent roots. Need more room to build or play? The adjacent lot at 20 Riverside Drive is also available, with 183 feet of additional frontage and more wooded privacy. (See MLS#X12139710) (id:50886)
Royal LePage Connect Realty
146345 Southgate Rd 14 Road
Southgate, Ontario
Location! Location! Location! Attention Builders, Investors, and Developers! 89 acres of prime land await your vision. 10 Minutes to Dundalk Downtown, One and half hour to Pearson Airport. Mixed treed, bushes and swamp lot. Don't miss this exceptional opportunity! (id:50886)
RE/MAX Gold Realty Inc.
3172 Muskoka 169 Road
Muskoka Lakes, Ontario
Muskoka commercial and residential building lot on main road with great street exposure 75 x 150 Ft premium wide lot within walking distance to waterfront and nestled in an existing community with neighbouring luxury properties along with retail units alongside Muskoka Rd. Build for personal cottage use and walk to the waterfront, build custom for live/ work potential, or build full commercial structure ideal for summer tourist and great long term investment. **EXTRAS** Build for personal cottage use and walk to the waterfront, build custom for live/ work potential, or build full commercial structure ideal for summer tourist and great long term investment. (id:50886)
Royal LePage Real Estate Associates
Pt Lt 11 Con 4, Meaford
Meaford, Ontario
87 acres of vacant land located just south of Meaford. Zoned Rural, this property offers a good opportunity for long-term investment. Approximately 60-65 acres are workable, with good soil suitable for grain, wheat, hay, and corn. Just a 2-minute drive to groceries, shopping, pharmacies, fast food, and other amenities. Land located near built-up area, perfect for land banking in a growing community. (id:50886)
Coldwell Banker Ronan Realty
31 - 00 County Road
South Dundas, Ontario
"Exceptional 9.41-acre parcel located in the Township of South Dundas, just minutes from Morrisburg and Highway 401, offering dual frontage and incredible potential for development. Zoned for retirement home or residential subdivision, this prime land is perfect for investors or developers. Only 1 hour from downtown Ottawa and 15 minutes from Winchester, with easy access to key amenities and services. Excellent opportunity for land banking or future rezoning-----don't miss out on this rare investment opportunity!" (id:50886)
RE/MAX Gold Realty Inc.
2449 Rooney Road E
Edwardsburgh/cardinal, Ontario
This Partially Cleared Level Lot Is The Perfect Canvas For Your Dream Home! Just Minutes From The Highway, Take A Scenic Drive Down a Country Road And Envision The Possibilities. With Nearly 5 Acres, A Completed Survey, Drawings, And An Existing Well, Much Of The Groundwork Is Already Done For You. Enjoy A Private And Peaceful Lifestyle While Living Close To The Beauty Of The St. Lawrence River, The International Bridge, And The Charming Community Of Johnstown. Don't Miss This Incredible Opportunity To Make It Yours. (id:50886)
Royal Heritage Realty Ltd.
237 Springbrook Avenue
Hamilton, Ontario
Incredible infill opportunity in Ancasters prestigious Meadowlands community! 237 Springbrook Avenue offers a shovel-ready 0.685-acre lot (approx. 100' x 298') with draft plan approval for 6 residential units: 2 detached (40 x 150) and 4 semi-detached/townhome-style lots (30 x 150). All services available at lot line water, sewer, gas & hydro. Flat, build-ready topography with site plan designed for privacy, curb appeal, and functional access. Includes architectural elevations showcasing double-car garages, open-concept layouts, and upscale transitional exteriors. Steps to top-rated schools, parks, and major amenities. Build new homes in a mature, high-demand neighbourhood with strong resale upside. Plans and approvals available upon request. (id:50886)
Forest Hill Real Estate Inc.
N/a Hubbard Drive
Port Colborne, Ontario
4.6 acres total of residential development land in Port Colborne with city services on Chippawa Road, and options for development. Potential to develop where house currently sits, leading to 4.2 acres of residential development land. House could be rented in the interim, while preparing plans to develop or holding. Great opportunity for investors/developers in the charming lake town of Port Colborne, just 5 minutes from the future Asahi Kasei battery plant. **Includes 194 Chippawa house and 4.2 acres of residential development land behind it on Hubbard Drive** (id:50886)
RE/MAX Niagara Realty Ltd
N/a Deeks Road
Wainfleet, Ontario
Looking for the perfect location to build your dream home? Look no further than this stunning residential building lot situated on just under 1.5 acres of pristine land, surrounded by beautiful executive homes. This lot is perfect for those looking to build a custom home that perfectly suits their needs and preferences. With plenty of space to spread out and create the home of your dreams, you'll have endless possibilities to design a home that is both functional and beautiful. (id:50886)
Coldwell Banker Advantage Real Estate Inc
6826 Campbell Settler Court
Mississauga, Ontario
Large Lot Where You Can Build Your Dream House On. Meadowvale Village Rare Chance To Buy A Few Of The Lots Left To Develop In The Area. All 4 Of The Lots Are Legally Severed, With Their Own Legal Description. **EXTRAS** Lot Development Fees To City Have Already Been Paid Construction Trailer On Site And Architectural Drawings In Sellers Possession Can Be Asked For In An Offer To Purchase. Neighbourhood Has Many Large Multi Million Dollar Homes. (id:50886)
RE/MAX Professionals Inc.
6839 Second Line W
Mississauga, Ontario
Lot Where You Can Build Your Dream House On. Meadowvale Village Rare Chance To Buy A Few Of The Lots Left To Develop In The Area. All 4 Of The Lots Are Legally Severed, With Their Own Legal Description. **EXTRAS** Lot Development Fees To City Have Already Been Paid, Construction Trailer On Site And Architectural Drawings In Sellers Possession Can Be Asked For In An Offer To Purchase. Neighbourhood Has Many Large Multi Million Dollar Homes. (id:50886)
RE/MAX Professionals Inc.
6832 Campbell Settler Court
Mississauga, Ontario
Large Lot Where You Can Build Your Dream House On. Meadowvale Village Rare Chance To Buy A Few Of The Lots Left To Develop In The Area. All 4 Of The Lots Are Legally Severed, With Their Own Legal Description. **EXTRAS** Lot Development Fees To City Have Already Been Paid Construction Trailer On Site And Architectural Drawings In Sellers Possession Can Be Asked For In An Offer To Purchase. Neighbourhood Has Many Large Multi Million Dollar Home (id:50886)
RE/MAX Professionals Inc.
6833 Second Line W
Mississauga, Ontario
Client RemarksLarge Lot Where You Can Build Your Dream House On. Meadowvale Village Rare Chance To Buy A Few Of The Lots Left To Develop In The Area. All 4 Of The Lots Are Legally Severed, With Their Own Legal Description. **EXTRAS** Lot Development Fees To City Have Already Been Paid Construction Trailer On Site And Architectural Drawings In Sellers Possession Can Be Asked For In An Offer To Purchase. Neighbourhood Has Many Large Multi Million Dollar Homes. (id:50886)
RE/MAX Professionals Inc.
Lot 24 Con 12 North Orillia W
Orillia, Ontario
Nestled in the heart of a serene and lush wooded area, this stunning parcel of land offers a rare opportunity to own a piece of untouched nature. Spanning a generous 35* acres, this property is a haven for peace, privacy, and the ultimate woodland retreat. With its diverse topography, featuring gentle slopes and mature and towering trees. Located in a sought-after area known for its natural beauty and wildlife, this property is ideal location for hunting camp or family camping trip, ensuring privacy while still being conveniently close to local amenities. Nearby towns offer quaint shopping, dining, and essential services. The surrounding region is renowned for outdoor activities, including hiking, biking, fishing, and hunting, making it a perfect base for adventure enthusiasts. There is no main access to this property, however there is access via railway. Must be bought together with LT 24 CON 12 NORTH ORILLIA EAST OF RAILWAY; SEVERN. (id:50886)
Intercity Realty Inc.
Lot 24 Con12 Severn Orillia E
Severn, Ontario
Nestled in the Heart of a Serene and lush wooded area, this stunning parcel of land offers a rare opportunity to own a piece of untouched nature. Spanning a generous 112* acres, this property is haven for peace, privacy, and the ultimate woodland retreat. With its diverse topography, featuring gentle slopes and mature and towering trees. Located in a sought-after area known for its natural beauty and wildlife, this property is ideal location for hunting camp or family camping trip, ensuring privacy while still being conveniently close to local amenities. Nearby towns offer quaint shopping, dining, and essential services. The surrounding region is renowned for outdoor activities, including hiking, biking, fishing, and hunting, making it perfect base for adventure enthusiasts. There is no main access to this property, however there is access via railway. Must be bought together with Lt 24 Con 12 North Orillia West of Railway; Severn (id:50886)
Intercity Realty Inc.
Lt 19 Buchanan Street
Innisfil, Ontario
LOCATED IN A DESIRABLE FAMILY-FRIENDLY NEIGHBORHOOD. GREAT LOCATION FOR LOT 19. JUST STEPS TO THE BEACHES OF LAKE SIMCOE AT THE 9TH LINE. FRONTAGE ON BUCHANAN ST AND BACK TO TALL TREE LANE. VERY SHORT WALK TO TH4 LAKE SIMCOE. SMALL STREAM ON THE PROPERTY AND FULLY TREED. NOTE LT19 & LOT 20 ARE SEPERATELY RESIDENTIAL LOTS, BEING SOLD TOGETHER BUT SELLER MAY CONSIDER SEPERATELY. PARCELS UNDER LAKE SIMCOE CONSERVATION AUTHORITY FOR PERMIT APPROVAL. (id:50886)
Homelife Maple Leaf Realty Ltd.
Lt 20 Buchanan Street
Innisfil, Ontario
Located in a desirable family-friendly neighbourhood. Great Location for Lot 20, just steps to the beaches of Lake Simcoe at the 9th Line. Frontage On Buchanan St and Back on to Tall tree Lane, Very Short Walk to Lake Simcoe. Small Stream on the property and fully treed. Note Lot 19 and Lot 20 are separately residential lots, being sold together but seller may consider selling separate. Parcels under Lake Simcoe Conservation Authority for Permit Approval. (id:50886)
Homelife Maple Leaf Realty Ltd.
370 Highway 7 Avenue E
Richmond Hill, Ontario
Conveniently Located Parking Space For Sale On Level B, Buy It Before It's Gone! Rarely A Parking Spot Becomes Available For Sale. You Can Use It For Your 2nd Car or Easily Rent It Out For an Extra Income. Buyer Must be an Owner of a Unit in the Building (370 or 372) to Purchase the Parking Space. (id:50886)
Housesigma Inc.
5525 Concession Rd 4
Adjala-Tosorontio, Ontario
Abuts an existing well-established aggregate operation to the East. Exceptional 50-Acre Investment Opportunity Future Aggregate Potential. An outstanding opportunity to invest in a strategically located 50-acre property with proven aggregate potential. River rock is present throughout the land. Currently utilized for cash crops, the property also features a pond, a stream running along the northern edge, a small wooded area, and two road frontages. Zoned Aggregate - this versatile property offers strong long-term value and development prospects. (id:50886)
Coldwell Banker Ronan Realty
B71 - 62 Suncrest Boulevard
Markham, Ontario
This is parking space for sale in 62 Suncrest Blvd. HST is extra. s.f 70 is approximate (id:50886)
Century 21 Heritage Group Ltd.
91 - 1190 Dundas Street E
Toronto, Ontario
Underground Parking Spot Is Available At The Carlaw. Legal Description Of Parking Level C Parking Unit 91. (id:50886)
Right At Home Realty
P2/20 - 5180 Yonge Street
Toronto, Ontario
Rare opportunity to own a premium parking space in the highly sought-after 5180 Yonge St. condo! Conveniently located on underground level with easy access to elevators, this spot is ideal for residents or investors looking to add value or rent out. Secure, well-maintained underground garage with 24/7surveillance. Don't miss your chance to own a parking space in one of North York's most connected buildings direct access to subway, North York Centre, and more. N.P The parking space must be purchased only by owners who reside in this building. (id:50886)
RE/MAX Real Estate Centre Inc.

