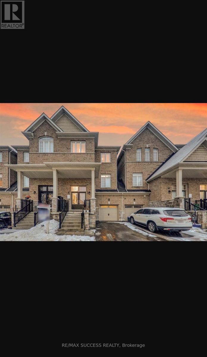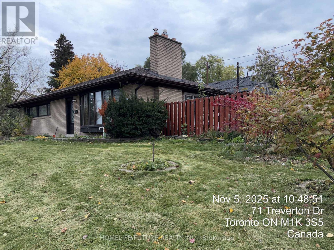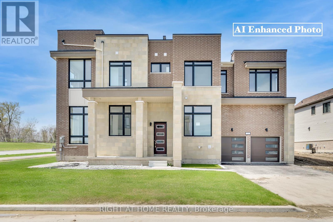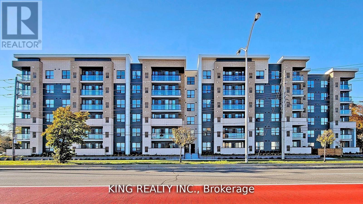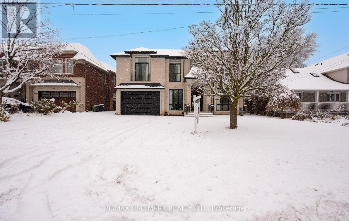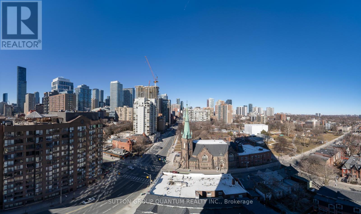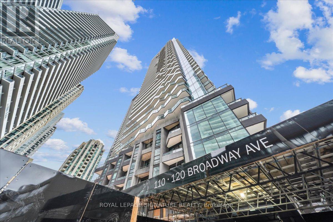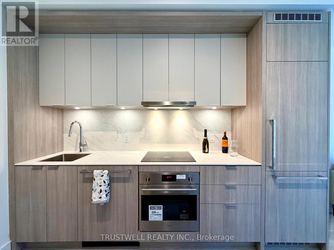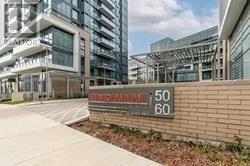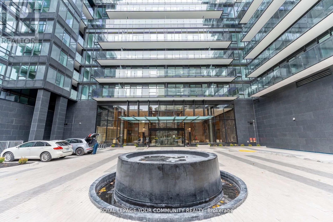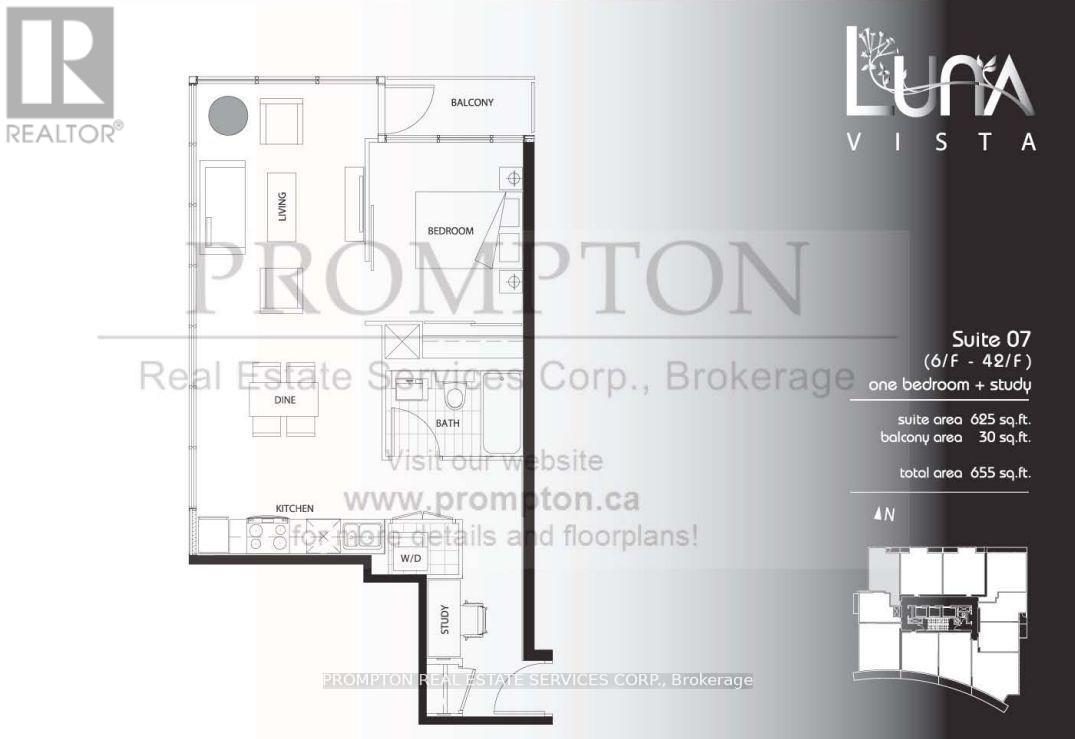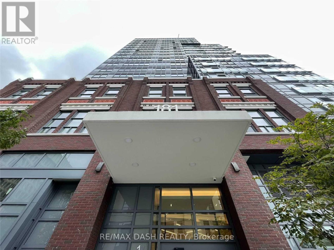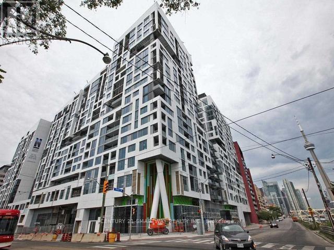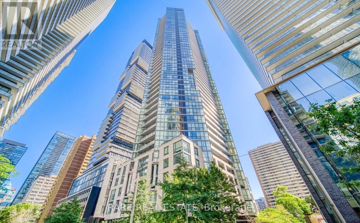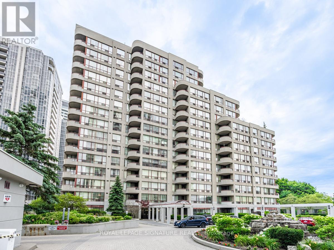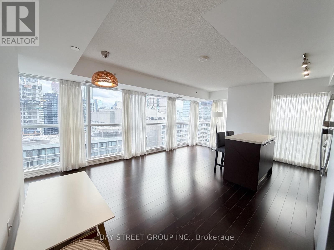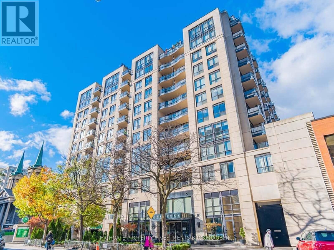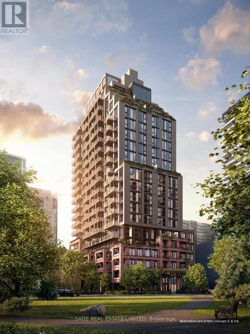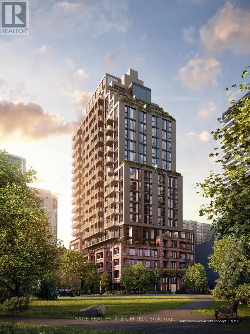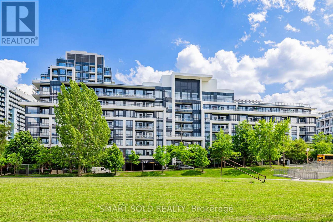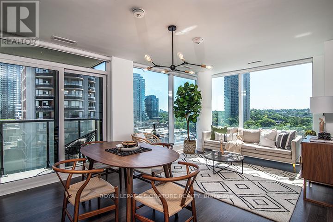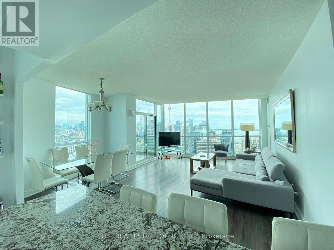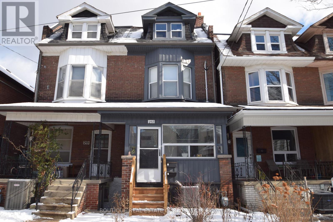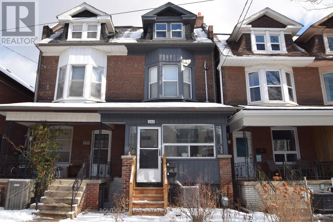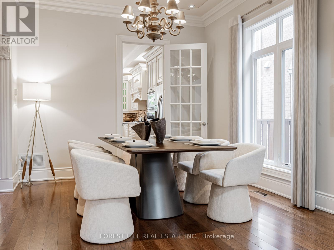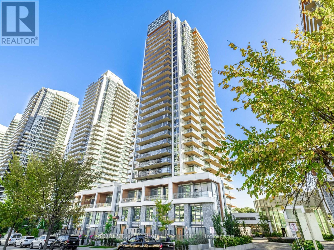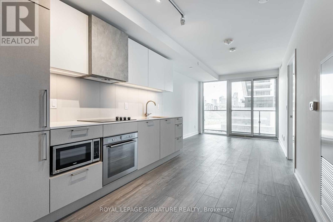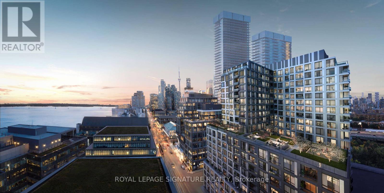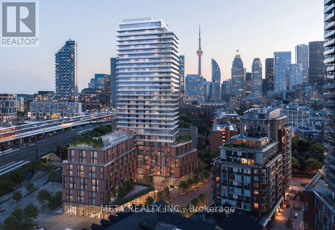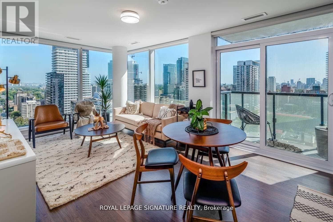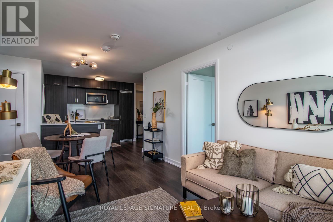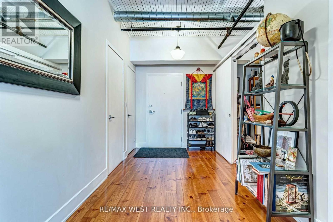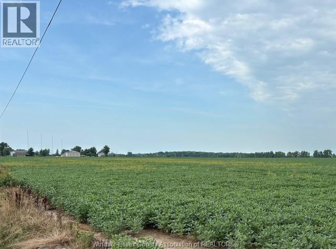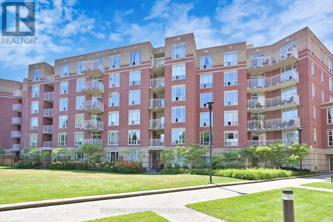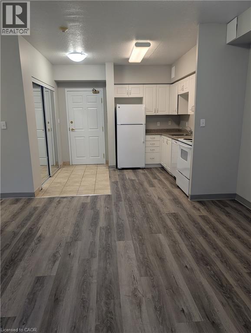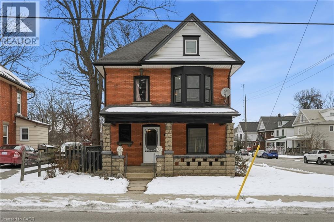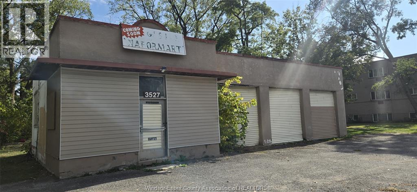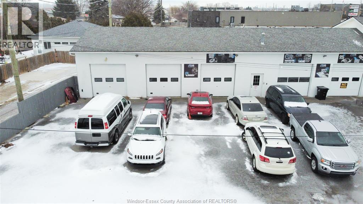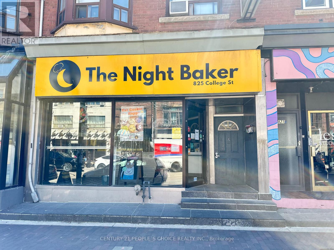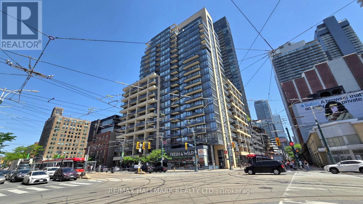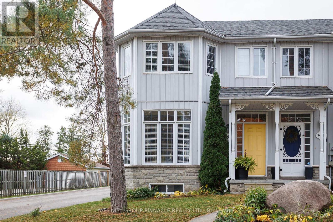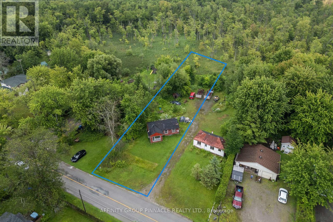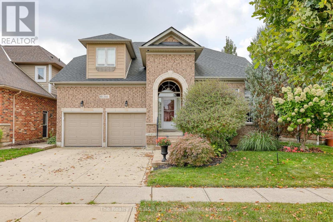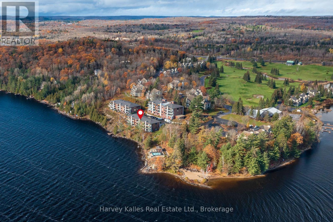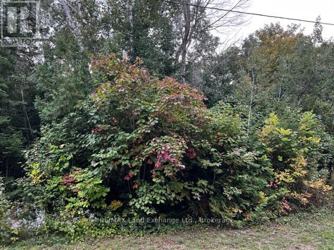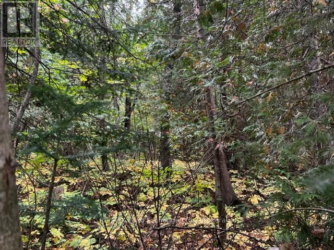2339 Usman Road
Pickering, Ontario
Stunning 4-Bedroom Home for Rent - Prime Location Across from Masjid Usman!Beautiful and spacious 4-bedroom, 3-washroom home available for rent in a highly sought-after neighbourhood, directly across from Masjid Usman. Ideal for families, especially elderly Muslim parents, seeking a quiet, respectful community with the convenience of daily prayers just steps away. Located just minutes from the highway and close to schools, public transit, shopping malls, and parks, this home offers a perfect blend of accessibility and comfort. Enjoy an open-concept layout featuring a modern kitchen with extended cabinetry, a walk-in pantry, a center island, quartz countertops, and stainless-steel appliances. Quality upgrades include pot lights, upgraded tiles, a chandelier, California shutters, and a BBQ gas line for outdoor use. 4 Spacious Bedrooms 3 Modern Washrooms 1 Parking Spot Prime Location - In Front of Masjid Usman Basement Not Included. Well-maintained and respectful property - perfect for multi-generational living or elderly parents looking to be part of a vibrant community. Available from 1st of December 25 - This Home Won't Last Long! Utilities not included - to be paid (70%).Utilites(NO PARKING AVAILABLE) (id:50886)
RE/MAX Success Realty
Bsmt - 72 Treverton Drive
Toronto, Ontario
Excellent Location! Close To Shopping, TTC, Kennedy Subway, LRT & GO Train. Bright And Spacious Basement Unit With Laminate FloorsThroughout. Spacious Living Room. Modern Kitchen With Appliances.Three Good Size Bedrooms With Closets And Windows. 2 Full Washrooms.Basement Tenant Pays 40% Of All Utilities (Gas, Hydro, Water & HWR).Includes 1 Driveway Parking Spots. (id:50886)
Homelife/future Realty Inc.
2 Yacht Drive
Clarington, Ontario
Welcome to 2 Yacht Drive! Step into this expansive, contemporary, never-lived-in waterfront residence nestled within a newly established neighbourhood. Boasting 5 bedrooms, 6 bathrooms, a fully finished basement featuring an additional bedroom and two recreational spaces, plus an elevator servicing all levels, this home offers unparalleled luxury. Marvel at the breathtaking direct views of Lake Ontario from the balconies on the main and upper floors, while the rooftop terrace beckons, particularly as summer approaches. Inside, an open-concept design with lofty 11-foot ceilings on the main level and 10-foot ceilings upstairs, along with towering windows and hardwood floors, creates an atmosphere that is both grand and inviting. With your personal touch, this residence can be transformed into a sanctuary, providing solace after a bustling day in the city. Embrace a lakefront lifestyle with access to Wilmot Creek, a golf course, local parks, nature trails, and the Newcastle Marina, ensuring delightful springs and summers. Conveniently located near the 401, a future GO station, shopping centers, restaurants, and grocery stores, this home offers great convenience as well. Experience a lifestyle like no other! (id:50886)
Right At Home Realty
415 - 1 Falaise Road
Toronto, Ontario
Experience modern living in the exclusive West Hill neighborhood! This spacious 936 sq ft, 2-bedroom-plus-den suite boasts stunning south-east exposure, 9' ceilings, and ample closet space. Conveniently located mere minutes from Guildwood GO Station, Highway 401, University of Toronto Scarborough, Centennial College, and Lake Ontario's scenic waterfront, this residence offers effortless accessibility. Step outside to find everyday essentials right across the street, including TTC, No Frills, Rexall, restaurants, Starbucks, Tim Hortons, Shoppers Drug Mart, and liquor and beer stores. The intimate 6-storey building features lush gardens, a fitness room, yoga centre, and party room lounge, perfect for relaxation and entertainment. The den has been converted into a third bedroom with a door, providing flexibility and functionality. (id:50886)
King Realty Inc.
32 Devondale Avenue
Toronto, Ontario
Experience unparalleled elegance in the heart of North York with this custom-built one-of-a-kind detached estate, offering a total of 7,272 sq. ft. of meticulously crafted living space(4,662 sq. ft. on the main and second floors + 2,610 sq. ft. in the finished basement). From the moment you enter, you are greeted by soaring 11-foot ceilings on the main level and 10-foot ceilings upstairs, creating a bright, open, and grand atmosphere throughout, with an elevator for seamless access across all levels. A rare and private setting, the home backs directly onto lush parkland with an expansive backyard perfect for relaxation or entertaining. The lower level provides an additional 2,610 sq. ft. of space, ideal for recreation and multi-generational living with 2 rough-in kitchens. Heated driveway rough-in adds year-round convenience. This home blends modern elegance with thoughtful design, offering exceptional comfort in one of the area's most sought-after locations. (id:50886)
RE/MAX Hallmark Realty Ltd.
1607 - 319 Jarvis Street
Toronto, Ontario
Welcome To The Prime Condominiums. This 2 Bedroom Suite Features Approximately 610 Interior Square Feet. Designer Kitchen Cabinetry With Stainless Steel Appliances, Stone Countertops & An Undermount Sink. Bright Floor-To-Ceiling Windows With A Smooth Ceiling & Laminate Flooring Throughout Facing North Unobstructed City Views. Main Bedroom With A 4-Piece Ensuite & Large Windows. A Spacious Sized Split 2nd Bedroom With A Glass Sliding Door & Closet. Walk To Toronto's Eaton Centre, T.T.C. Subway, Yonge - Dundas Square, University Of Toronto, George Brown, Toronto Metropolitan University, Queens Park, Hospital Row, The Financial & Entertainment Districts. Click On The Video Tour! (id:50886)
Sutton Group Quantum Realty Inc.
1313 - 120 Broadway Avenue
Toronto, Ontario
Welcome to Untitled, Pharrell Williams' architecturally acclaimed condo community in the heart of Yonge & Eglinton. This brand new, light-filled suite at 120 Broadway Ave blends modern design with effortless functionality. Ample windows flood the space with natural light, creating a bright and inviting atmosphere from morning to sunset. The building offers an unmatched collection of amenities: a state-of-the-art fitness centre, indoor and outdoor pools, a co-working lounge, music/recording studios, BBQ terraces, party rooms, and thoughtfully designed wellness spaces. Everything you need is at your doorstep. Situated steps from the best of Midtown; premium restaurants, cafés, transit, parks, fitness studios, and everyday conveniences. An opportunity to move into a brand-new suite in one of the city's most talked-about developments. (id:50886)
Royal LePage Signature Realty
503 - 6 Greenbriar Road
Toronto, Ontario
Beautiful 1 Bedroom + Den suite at Bayview at the Village. Functional layout with enclosed den featuring sliding glass doors, perfect as a second bedroom or home office. Bright open concept living area with modern kitchen and full size appliances. Walkout to private balcony for added living space. Spacious bedroom, contemporary bath, and in-suite laundry. Steps to Bayview Village, TTC subway, parks, and major highways. (id:50886)
Trustwell Realty Inc.
958 - 60 Ann O'reilly Road
Toronto, Ontario
Immaculate, bright and modern open-concept suite. Spacious primary bedroom with a 4-piece EnSuite, plus a versatile den/home office with its own 2-piece bath that can comfortably fit a day bed. Comes with parking and locker. Enjoy the convenience of EnSuite laundry and an open, unobstructed balcony. Top location near Hwy 404 and Sheppard Ave East. Minutes to Don Mills Subway and Hwy 401. Walk to Fairview Mall in a safe, quiet community. TTC bus stop right at the building. Premium amenities include a 24-hour concierge, gym, pool, sauna, theatre room, conference room and library. Internet is included. (id:50886)
Homelife Landmark Realty Inc.
206n - 117 Broadway Avenue
Toronto, Ontario
A stunning new building situated at Yonge and Eglinton, featuring sleek hardwood flooring throughout and a modern kitchen equipped with built-in appliances, a stylish backsplash, and granite countertops. The open-concept living and dining area flows seamlessly to a balcony, complemented by floor-to-ceiling windows that flood the space with natural light. Conveniently located within walking distance of shopping, dining, parks, entertainment, and public transit, including the Eglinton Subway Station and LRT. Residents enjoy premium amenities such as a party room, fitness center, yoga studio, pool, sauna, lounge, meeting room, and a terrace with BBQ facilities, and more. (id:50886)
Royal LePage Your Community Realty
3107 - 25 Capreol Court
Toronto, Ontario
Welcome Home To This Beautiful 1 Bedroom + Study At Luxury "Luna Vista" Condos Built by Concord Located At Spadina & Front. Prime Waterfront Location! **Parking Included**.Enjoy A Seamless Transition and Live with Ease in This Professionally Managed Suite. Efficient and Functional Layout With Laminate Flooring Throughout. Tons f Natural Light. Custom Roller Blinds, Entertainer's Kitchen With Quartz Counters and Oversized Island. Floor To Ceiling Windows to Take In Sweeping City Views. Walking Distance To The CN Tower And The Rogers Centre! Sobeys Supermarket Next Door! Close To Highway QEW & DVP, TTC & Streetcars, Park, & Waterfront! Amenities Include A Gym, Rooftop Pool, Party Room, Cards/Study Room, Movie Room, Guest Suites Yoga/Dance Studio, Billiards Room, BBQ On A Terrace, Sauna, Hot Tub, Concierge, & Visitor Parking. (id:50886)
Prompton Real Estate Services Corp.
Lph01 - 181 Huron Street
Toronto, Ontario
Trendy Kensington Market. 3 Bedroom With 2 Full Baths. Prime Downtown Location. Enormous Wrapped Balcony With Spectacular South East Facing Views Of The Cn Tower And Toronto Skyline. Close To U Of T Campus, Ttc, Chinatown, Restaurants, And Many More Amenities! Perfect Home For Professionals, Or Students. Tenants Pays Own Hydro & Water. (id:50886)
RE/MAX Dash Realty
803 - 576 Front Street W
Toronto, Ontario
Welcome to the best of downtown living in this stylishly upgraded 2 Br Apartment at Minto Westside-one of Toronto's most vibrant and sought-after addresses. Residents enjoy access to world-class amenities, including: Rooftop pool and sundeck with BBQs and panoramic city views. Fully equipped fitness center and yoga studio, Elegant party and meeting rooms, 24-hour concierge and security. Located in the heart of King West, steps from The Well, Farm Boy, LCBO, Transit, and Toronto's best dining, shopping, and entertainment, this suite offers the perfect balance of luxury and lifestyle. (id:50886)
Century 21 Smartway Realty Inc.
2012 - 45 Charles Street E
Toronto, Ontario
Welcome home. Chaz Yorkville, where style meets sophistication. This two-bedroom suite combines modern design with effortless comfort, featuring a graceful open-concept plan, a chic kitchen, and abundant natural light throughout. Both bedrooms are thoughtfully proportioned, creating a calm retreat above the city. Comes with one parking space and a dedicated locker, an elevated offering in a coveted location steps to Yorkville, transit, and fine dining. (id:50886)
Rare Real Estate
907 - 5785 Yonge Street
Toronto, Ontario
Amazing Location!! Steps to Finch TTC subway Station, VIVA/YRT/GO Bus terminal. Offering lavish amenities with a big courtyard in a highly desired residential neighborhood. 2 bed , 2 baths with open concept Liv & Dining, 1167 sq ft living w/o to open balcony. Laminate Flooring all throughout. Separate kitchen with lots of storage and pantry. Family-oriented neighborhood just a short walk to parks, trails and schools. Minutes to Highway 401. A second (2nd) underground parking spot is available for an additional fee. (id:50886)
Royal LePage Signature Realty
2310 - 386 Yonge Street
Toronto, Ontario
Location, Location, Location! Large Two Bedroom + Den in the Heart of Downtown Toronto. Iconic Building with Clear City Panoramic Views Including Lake Ontario and CN Tower. Perfect 2 +1 Bedrooms, Den Has Windows and Can be Used as Office or Third Bedroom. Two Full Washroom. Carpet Free. Facing South West. Direct Access To Subway, Shopping Malls, Steps To Financial District, U Of T, TMU University, Banks, College Park Shops, Eaton Centre and Many More. Major Hospitals Nearby. Amazing Building Amenities: 24 Hour Concierge, Free Commercial Gym Access, Outdoor Patio etc. One Parking Included. Locker Located on Same Floor Negotiable. (id:50886)
Bay Street Group Inc.
705 - 10 Delisle Avenue
Toronto, Ontario
Bright & Spacious 1 Bedroom + Den, 1 Bath @ Yonge/St. Clair. Located In A Quiet & Well Maintained Building In A Highly Desirable Location. Premium and Upgraded Finishes Throughout. Open Concept Floorplan With A Great Layout. Updated Kitchen Includes Granite Counters, Backsplash & Track Lights. Combined/Living Dining Rooms Featuring Laminate, Large Windows & Walk-Out To Balcony. The Primary Bedroom Includes Soft & Plush Broadloom, Large Window & Walk-In Closet. Separate Den - Perfect For Working From Home. 2 Parking Spaces In Tandem - Rarely Offered With One Bedroom + Den. Great Location. Minutes to Transit, Parks, Casa Loma, ROM, Restaurants & The DVP. (id:50886)
Highgate Property Investments Brokerage Inc.
511 - 109 Erskine Avenue
Toronto, Ontario
AKRA by Curated Properties offers a peaceful haven amid the energy of the city. From the moment you enter, a sense of calm sets in, enhanced by interiors by renowned Chapi Chapo Design and a custom lobby lighting system that shifts throughout the day to support a healthy circadian rhythm. Ideally located in the vibrant Yonge & Eglinton neighbourhood, AKRA blends convenience, culture, and connection. Step into this thoughtfully crafted 3-bedroom, 2-bath residence offering 1,168 sq. ft. of bright, functional living space, complemented by a 108 sq. ft. balcony. The kitchen showcases built in integrated appliances, quartz countertops, designer hardware, concealed hinges, and soft-close drawers, all set against engineered hardwood flooring throughout. Spacious bedrooms feature large windows and closet space, while the primary suite stands out with a walk-in closet and a stylish 3-piece ensuite. A beautifully balanced home in a standout midtown community. (id:50886)
Sage Real Estate Limited
1808 - 109 Erskine Avenue
Toronto, Ontario
AKRA by Curated Properties offers a peaceful haven amid the energy of the city. From the moment you enter, a sense of calm sets in-enhanced by interiors by renowned Chapi Chapo Design and a custom lobby lighting system that shifts throughout the day to support a healthy circadian rhythm. Perfectly positioned in the vibrant Yonge & Eglinton neighbourhood, AKRA blends convenience, culture, and connection.This thoughtfully designed 2-bedroom, 2-bath residence features bright, functional living across its well-planned layout, complemented by a generous 123 sq. ft. balcony. The modern kitchen showcases built in integrated appliances, quartz countertops, designer hardware, concealed hinges, and soft-close drawers, all set against engineered hardwood flooring throughout. Both bedrooms offer large windows and ample closet space, while the primary suite includes a sleek 3-piece ensuite. A beautifully balanced home in a standout midtown community. (id:50886)
Sage Real Estate Limited
506 - 399 Spring Garden Avenue
Toronto, Ontario
Welcome To This Spacious 2-Bedroom, 2-Bath Suite At Jade Condos, Offering 792 Sq.Ft. Of Functional Living Space+a South-Facing Balcony With Unobstructed Views. Soaring 10-Ft Ceilings And Expansive Windows Fill The Unit With Natural Light. Includes One Parking Space And a Private Storage Room Conveniently Located Right Beside The Parking Spot. Enjoy Many Recent Upgrades: Laminate Flooring (2024), Washer & Dryer (2023), And a New Heat Pump (2023). The Modern Kitchen Features Granite Countertops And Stainless-Steel Appliances. Prime Location: Just a 5-Minute Walk To Highly Ranked Hollywood Public School, St. Gabriel Catholic School, Bayview Subway Station, Bayview Village. Minutes To Hwy 401/404, Ikea, Hospital, Yonge Street, And All Essential Amenities. (id:50886)
Smart Sold Realty
3009 - 18 Erskine Avenue
Toronto, Ontario
***ONE MONTH RENT FREE & $1500 Move In Bonus on 18 Month Lease!***Your Search is Over! Experience luxury living with this coveted Bedford Model Suite! Stunning south west-facing 2 bedroom, 2 bathroom suite features floor to ceiling windows, premium plank laminate flooring,designer built-in blinds and a private balcony with spectacular south west views. The modern kitchen showcases a Caesarstone quartz countertop with undermount rectangular sink, quartz backsplash, stainless steel and ENERGY Star appliances. The primary bedroom includes a spa-inspired 3pc ensuite with a chrome rain showerhead, designer vanity and porcelain floor tiles and offers a large mirrored closet with built-in organizers. Enjoy top-tier amenities including a fitness centre/yoga/TRX, FREE fitness and VR classes! Indoor pool with steam rooms,co-work studio with FREE WIFI & Netflix. Zen garden, Kids Zone, chef's kitchen with dining lounge and bar with BBQ terrace - Fabulous for entertaining! This building is PET Friendly and features a pet spa, pet wash, pet treadmill, outdoor snow-free pet run! Experience condo-style luxuries with white glove service, social community events, countless amenities and VIP perks - all at no additional cost! EV Charging stations, onsite car wash, bike storage and bike wash! (id:50886)
Royal LePage Signature Realty
3802 - 219 Fort York Boulevard
Toronto, Ontario
Experience downtown living at its finest in this stunning 2-bedroom, 2-bath suite steps from Rogers Centre, the iconic CN Tower, and Toronto's vibrant waterfront. This bright, spacious unit offers breathtaking views of both Lake Ontario and the CN Tower, creating a true urban-luxe atmosphere day and night. Featuring a functional split-bedroom layout, modern finishes, ensuite laundry, parking and locker, this home delivers comfort and convenience in one of the city's most dynamic neighbourhoods.Enjoy unmatched access to Toronto's top attractions, including the Entertainment District, Harbour front trails, Ripley's Aquarium, and endless dining, shopping, and transit options. Walk to Union Station, the PATH, TTC, parks, community centres, and the Financial District. Perfect for end-users or investors seeking strong rental demand. (id:50886)
The Real Estate Office Inc.
257 Concord Avenue
Toronto, Ontario
Opportunity is knocking on this home. Currently the home is divided into two apt units. The Renovated Main Floor and Basement (2-3 Bdrm) apt & 2nd and 3rd floor (3-4 Bdrm) apt. Possibilities abound, live in one unit and rent the other to help pay the mortgage or convert back to single family home with potential basement ensuite or just leave as-is and continue to rent out the two apartments. There is really no need for parking as this home is very close to the Ossington Subway station and multiple transit options. Still you need parking? Then this home has 2 parking spots depending on your size of car, access located from laneway. Fenced in backyard with shed included. There have been many recent upgrades to this home both past and present. Possible Seller assisted financing. (id:50886)
Boutique Real Estate Corporation
Apartment 2 - 257 Concord Avenue
Toronto, Ontario
Ideal as a 3 bedroom plus den or a 4 bedroom apartment. This apartment is located on the second/third floors. Bedrooms are ample size with original character. The 4th bedroom or Large Living room has a walk out deck facing east. Apartment is available after December 16. The apartment is ideally located a very short walk to Bloor Street West and the Ossington Subway station. Awesome area all required amenities nearby. Included: Refrigerator, Oven/Stove, Stacking Washer/Dryer (id:50886)
Boutique Real Estate Corporation
6 Terrace Avenue
Toronto, Ontario
***One of The Biggest Floorplan ***An Architecturally Striking C/B Home In The Heart of North York ***Set on a Premium 50 X 127 Ft Lot, Blends Timeless Elegance With Superior Craftsmanship and High-end Finishes Throughout. **Approximately 4000Sf(1st/.2nd Floors) + Fully Finished Basement & 10-ft Ceilings On Main, Rich Hardwood Floors Throughout, and an Open-concept Living and Dining Area Anchored by a Cozy Gas Fireplace-perfect for Both Family Living and Entertaining. The Chef's Kitchen Boasts a Large Center Island, Granite Counters, Stainless Steel Appliances, Custom Backsplash, and Ample Built-ins. ***A Bright Sun-filled Breakfast Area Overlooks the Landscaped Backyard With a Walk-out to the Deck and Patio, Ideal for Indoor/outdoor Enjoyment. ***4 Good Size Bedrms On 2ND Lvl, Including a Primary Retreat Features a 6Pcs Spa-inspired Ensuite and Large Walk-in Closet. **A Second-floor Laundry Brings You The Convenience. ** While Elegant Iron Railings, Wide Wood Steps, and an Octagon Skylight Enhance the Home's Refined Character. The NEWER Finished Basement Extends the Living Space With a Recreation Room, Wet Bar, and Guest Suite-perfect for Family or Visitors. Additional Features Include a Security System, Custom Millwork, and a Thoughtfully Designed Layout That Balances Style and Function. (id:50886)
Forest Hill Real Estate Inc.
2706 - 27 Mcmahon Drive
Toronto, Ontario
Discover This Beautifully Finished, Move-in-Ready Residence Inspired by The Refined Elegance of French Garden Living, Featuring Oversized Balconies and Premium Finishes Throughout. Ideally Situated In The Highly Coveted Concord Park Place Community, This Sophisticated 2+1 Bedroom, 2-Bathroom Suite Seamlessly Blends Functional Design With Luxurious Details, Offering a Tranquil Retreat In The Vibrant Heart Of The City. The Expansive Layout Boasts Soaring 9-Foot Ceilings And An Open Concept, Meticulously Crafted Floor Plan That Optimizes Every Square Inch to Enhance Your Living Experience. This Modern Kitchen Is Equipped With Top-of-the-Line Miele Appliances, Exquisite Quartz Countertops, and Sleek Cabinetry. the Primary Suite Serves as a Serene Sanctuary With Generous, Wall-to-Wall Closets and Built-in Organizers, While the Bathrooms Exude Spa-Like Sophistication, With the Master Bathroom Offering Ample Storage, Contemporary Fixtures, and a Calming Ambiance. *** Residents Of Saisons Enjoy Private Access To 80,000Sf Mega Club With Luxury Amenities Including an Indoor Pool and Hot Tub, Basketball and Badminton Courts, Tennis Court, Bowling Alley, Golf Simulator, Squash Court, Yoga and Dance Studios, Arcade and Games Room, Karaoke Rooms, Gym, Theatre, Banquet Rooms, Children's Playroom, and Outdoor Bbq Terrace. **Located Just Steps to Bessarion and Leslie Subway Stations, Go Train, Bayview Village, Ikea, Canadian Tire, and the New Ethennonnhawahstihnen Community Centre and Library. Minutes to Highways 401, 404, and the Dvp. A Rare Offering That Blends Luxury Living With Unmatched Connectivity and World-Class Amenities. Price Includes 1 EV Parking And 1 Locker. (id:50886)
Forest Hill Real Estate Inc.
503 - 19 Western Battery Road
Toronto, Ontario
2 Bed Unit In Liberty Village! Located Adjacent To Strachan For Ease Of Access In And Out Of Liberty Village, Walk Or Commute (By Ttc/Go Or Gardiner/Lakeshore) To Your Fave Downtown Spots, Whether That's By The Water, The Parks Or The Bars&Restos! Suites Have Been Designed With Practicality In Mind And The Amenities Are 1st Class (3000 Sf Spa, Open Air Jogging Track, Outdoor Yoga, Spin Room, Freeweights & More!) (id:50886)
Baytree Real Estate Inc.
1713 - 15 Richardson Street
Toronto, Ontario
Brand-New Waterfront, Award-Winning Empire Communities Quay Condos. Never Been lived-in, 3Bedrooms Large suite, 991 Sq Ft. Perfectly situated in Toronto's vibrant Harbour Front, this thoughtfully designed 3 Bedroom unit bright, open-concept layout and premium finishes throughout ideal for professionals seeking convenience and comfort in the heart of the city. Inside, enjoy a sleek modern kitchen equipped with premium stainless steel appliances, in-suite laundry. Enjoy a full suite of top-tier amenities, including 24/7 concierge service, a state-of-the-art fitness centre, yoga and meditation studios, co-working lounge, and a rooftop terrace featuring BBQ areas and sweeping views of the city skyline and Lake Ontario. With a Walk Score of 92 and a Transit Score of 100, this unbeatable location puts you steps from Sugar Beach, George Brown College, St. Lawrence Market, Scotiabank Arena, waterfront trails, dining, shopping, parks, Walk to Union Station, The Underground PATH network, Scotiabank Arena, Rogers Centre, CN Tower, Ripley's Aquarium, The Financial and Entertainment Districts, In one of Toronto's most desirable waterfront communities. Jack Layton Ferry Terminal boats to Centre Island, yacht clubs and Billy Bishop City Airport. (id:50886)
Royal LePage Signature Realty
308 - 35 Parliament Street
Toronto, Ontario
Rarely offered full 3 bedroom condo! Brand new never lived in & one of a kind condo unit in downtown Toronto! Nestled in the historic Distillery District, The Goode offers residents a unique blend of historic charm and modern convenience. This bright and spacious unit offers one of the best layouts in the building, surrounded by boutique shops, award-winning restaurants, art galleries, and year-round cultural festivals. Walk to St. Lawrence Market, Corktown, or enjoy nearby lakeside trails-all just minutes away. With TTC streetcar service at your doorstep, easy access to Union Station, the DVP, and Gardiner Expressway, plus the future Ontario Line subway station under construction nearby, this suite offers unrivaled convenience and connectivity. (id:50886)
Meta Realty Inc.
2708 - 18 Erskine Avenue
Toronto, Ontario
**ONE MONTH RENT FREE & $1000 Move In Bonus on 18 Month Lease***Impressive and highly sought after 2 bedroom, 2 bathroom plus den corner suite offering 847 sqft of stylish, open concept living! Floor to ceiling windows fill the space with natural light.Thoughtfully designed with upscale finishes, including designer cabinetry, quartz countertops,and wide plank flooring. The modern kitchen showcases a quartz countertop with undermount rectangular sink, quartz backsplash, stainless steel ENERGY Star appliances. The primary bedroom includes a large double closet with built-in organizers and a spa-inspired 4pc ensuite with a chrome rain showerhead, designer vanity and porcelain floor tiles. The second bedroom features a large picture window, double mirror closet with built-in organizers and has a 3 piece bathroom right outside the bedroom. Enjoy top-tier amenities including a fitness center/yoga/TRX, FREE fitness and VR classes! Indoor pool with steam rooms, co-work studio with FREE WIFI & Netflix. Zen garden, Kids Zone, chef's kitchen with dining lounge and bar with BBQ terrace - Fabulous for entertaining! This building is PET Friendly and features a pet spa, pet wash, pet treadmill, outdoor snow-free pet run! Experience condo-style luxuries with white glove service, social community events, countless amenities and VIP perks - all at no additional cost! EV Charging stations, onsite car wash, bike storage and bike wash! Steps to Eglinton Station, restaurants and shopping - everything right at your fingertips! Location,location! (id:50886)
Royal LePage Signature Realty
1310 - 18 Erskine Avenue
Toronto, Ontario
***ONE MONTH RENT FREE & $1500 Move In Bonus on 18 Month Lease Term!***Your Search is Over! Experience luxury living at 18 Erskine with this coveted Bennington Suite (804 sq ft)! Stunning west-facing 2 bedroom, 2bathroom suite features floor to ceiling windows, premium plank laminate flooring, designer built-in blinds and an extra long balcony with spectacular west views. The modern kitchen showcases a Caesar stone quartz waterfall countertop with undermount rectangular sink, quartz backsplash, stainless steel and ENERGY Star appliances. The primary bedroom includes a walk-in closet, a spa-inspired 3pc ensuite with a chrome rain showerhead, designer vanity and porcelain floor tiles. Enjoy top-tier amenities including a fitness center /yoga/TRX, FREE fitness and VR classes! Indoor pool with steam rooms, co-work studio with FREE WIFI & Netflix. Zen garden, Kids Zone, chef's kitchen with dining lounge and bar with BBQ terrace - Fabulous for entertaining! This building is PET Friendly and features a pet spa, pet wash, pet treadmill, outdoor snow-free pet run! Experience condo-style luxuries with white glove service, social community events, countless amenities and VIP perks - all at no additional cost! EV Charging stations, onsite car wash, bike storage and bike wash! (id:50886)
Royal LePage Signature Realty
194 Pleasant Avenue
Toronto, Ontario
Own In this Remarkable Location! Take The Opportunity To Invest In This High Demand Neighbourhood While The Time Is Right! This Beauty Boosts; Modern Open Concept Kitchen With Oversized Island, Modern Bath & 3 Nice Sized Bedrooms. Downstairs A Bright Finished Basement Awaiting Your Few Finishing Touches! Basement's Functional Space Provides Many Options! A Large Rec/Family Room/ Plus additional Bedrooms (open concept) & Roughed In 3pc Bathroom - just need to install!. The Basement Features A Side Entrance That Leads To A Gardner or Entertainers Dream! Not To Mention A Lot That Is Every Builders Dream; Whether It Be Now Or In The Future This Lot Has So Much Potential Awaiting The Right Personal Touches. This Property Offers Options For All Types Of Buyers Whether You Choose To Live In, Rent Out Or Rebuild!! Mins. To Transit & Finch Subway - Close To Centre Point Mall & Yonge Street With All Shops, Restaurants & More Perfect City Living Experience Yet Tucked Away In A quiet Neighbourhood! Surrounded By Parks & Great Schools! Architectural Plans For A Storey 4 Bdrm Available (id:50886)
Royal LePage Signature Realty
414 - 183 Dovercourt Road
Toronto, Ontario
Welcome To The Argyle Lofts, An Authentic Hard Loft Conversion Nestled In The Heart Of Trinity Bellwoods. Soak In Jaw-Dropping Sunrises, Glowing Sunsets, And Endless City Skyline Views From Your Unobstructed East Exposure. This Two Bedroom Loft With Private Storage Locker Delivers Industrial-Chic Loft Living With High Ceilings, Tall Windows, New Hand Scraped Wide Plank Hardwood, And Sun-Filled Open Concept Space. Huge Entrance Foyer With An XL Hall Storage Closet Big Enough For Your Suitcases. King Bed Sized Primary Features A California Closet. New Bathroom Vanity To Be Installed. Ensuite Laundry Room. A/C. Steps To The Iconic Trinity Bellwoods Park With Its Expansive Green Space And Vibrant Community Energy. Nearby Argyle Park And Off-Leash Is Like Disneyland For Kids And Dogs. This Loft Is Just Moments To Badiali, The Ossington Strip, Queen West, Liberty Village, Little Italy, Great Schools And More. Walk Absolutely Everywhere You Want To Be.. (id:50886)
RE/MAX West Realty Inc.
V/l County Road 8
Essex, Ontario
Vacant land with great exposure along Hwy 3 across from new commercial node Including Canadian Tire, McDonald's Tim Horton's, Home Hardware, and with other Commercial and Industrial uses. This 4.471 acre lot has road frontage on all sides (island) Industrial zoning (in Holding) Buyer to determine location of any and all services. The Town of Essex is growing commercially; this lot has great potential! (id:50886)
RE/MAX Preferred Realty Ltd. - 585
404 - 451 Rosewell Avenue
Toronto, Ontario
Seize this rare chance to own a prestigious condo in the heart of the Havergal High School district and Lawrence Park South: experience refinedmiddle-town living in this spacious 1bedroom+Den suite, nestled within the coveted Lawrence Park on Rosewell, and Enjoy the unobstructedview overlooking Lawrence Park Collegiate Institute from the light-filled living room. ***Boasting approximately 715 sq ft of thoughtfullydesigned space,Perfectly designed den space, tailored for todays work-from-home lifestyle.***New Painting,hoodfan&bathroomlighting&sink*East-facing unit offers an open-concept layout accentuated by 9-foot ceilings&expansive windows that bathe the interior in naturallight; ***1 Parking & 1 Locker included; ***Residents enjoy access to premium amenities: 24-hour concierge, fitness center, media room, party/meeting room, guest suites, and ample visitor parking. ***This boutique building is situated just minutes from Lawrence Subway Station, offeringseamless connectivity, and is surrounded by top-tier schools, lush parks, and a variety of dining and shopping options~ "Dont miss theopportunity to own"!!! (id:50886)
Homelife Landmark Realty Inc.
736 Old Albert Street Unit# 116
Waterloo, Ontario
ONE YEAR OF FREE PARKING PLUS 2 MONTHS RENT FREE. Take advantage of these great rental incentives. On top of this rent has already been reduced by 200.00 for a 12 month term! This quiet building features onsite management, secure entrance, balcony, laundry room on every floor and 2 elevators. This unit is carpet free. Each unit has its own combo furnace. Water and Hydro are paid by tenant. Extra parking available for rent. (id:50886)
Red And White Realty Inc.
39 Stanley Street
Simcoe, Ontario
Step into the warmth and charm of 39 Stanley Street, a beautiful two-and-a-half-storey century home designed for growing families who crave space, character, and convenience. With five bedrooms and two bathrooms spread across more than two thousand square feet, this home pairs its original craftsmanship with thoughtful modern touches. Admire the glow of the original strip flooring, the richness of the oversized wood baseboards, and the elegance of solid pocket doors that tell the story of another era. The updated kitchen blends old and new with quartz counters, stainless steel appliances, and a welcoming layout perfect for family life. The newly finished basement offers flexibility for multigenerational living thanks to its own bathroom and private feel. Located within walking distance of downtown Simcoe and close to schools, shopping, the hospital, transit, and the Norfolk Golf Club, this home brings everyday convenience to your doorstep. Experience the blend of history, comfort, and community that this home offers. (id:50886)
RE/MAX Escarpment Golfi Realty Inc.
3527 Sandwich Street
Windsor, Ontario
Prime Land / with building is now available for an excellent opportunity for re-development . Former Auto repair shop business with building is situated on approximately 0.575 acres of land offering 134 feet of frontage on Sandwich St. minutes from the centre of the town of Sandwich . Building is deemed to be unsafe and at the end of its economical life. This site offers excellent exposure to high vehicular traffic with superior access and prominent exposure surrounded by many multi-residential properties , this property is ideally positioned for future multi unit residential development or commercial development as in a Food Convenience Store and Gas Bar which is under the Specific Zoning Exception ZDM.3 Buyer to verify all zoning and permitted uses , property with building is being sold ""as is"". Please call L/S further information. (id:50886)
Royal LePage Binder Real Estate
5906 Tecumseh East
Windsor, Ontario
Look no further than this easily accessible garage space for your storage, workshop or automotive related business needs. This location has up to 3 available garage bays at approximately 400 sq feet each in a convenient and easily accessible location on Tecumseh Road close to Jefferson Boulevard. Each bay is 15ft wide by 26.5 feet deep with a 9.5 foot bay door height. Lease is $1000/bay and is available immediately. Usage of the space must not conflict with the existing business on site. Call for more information and conditions. This would make a great potential location for window tinting or detailing business, storage, or general shop space. Utility cost to be negotiated based on usage and requirements. (id:50886)
Kw Signature
Keller Williams Lifestyles Realty
825 College Street
Toronto, Ontario
Opportunity Awaits You! This Bakery is a Turnkey Ready. It features Fully Renovated and a Cozy Atmosphere. All Baking Equipment and Tools are included, just walk in and start baking! Amazing Location For A Great Business Opportunity! Situated in a high-traffic area with plenty of foot traffic, Very Close To Schools, Commercial Offices, Business, Retails, Residential, Public Transit, Many Loyal & Walk-In Customers In Highly Populated Area and Large Delivery Area. The Unit has a washroom, huge office area, spacious stockroom, and parking space. The Night Baker and Brand is Not For Sale, only the chattels and fixtures within the leased premises are being sold. (id:50886)
Century 21 People's Choice Realty Inc.
414 - 438 King Street W
Toronto, Ontario
Welcome to The Hudson, where luxury meets convenience in the heart of Toronto! This residence offers an array of desirable amenities, highlighted by Club Hudson. Dive into fitness in your double-height, well-equipped gym, unwind in the steam rooms, or challenge friends in the billiard room. Host gatherings in the media room or lounge in the bar area. This 1-bed, 2-full bathroom unit boasts 9ft ceilings and large windows giving lots of natural light. With everything at your doorstep, living at The Hudson means effortless access to the best of Toronto. Step outside to a world of downtown excitement from clubs and restaurants in the entertainment district to plays and concerts at nearby theaters and concert halls. Don't miss out on sports and events at Rogers Centre and Scotiabank Arena or catch a movie on John Street. Your backyard is the epitome of urban living. **EXTRAS** Clothes washer and dryer, oven, dishwasher, build-in storage space at front door, range hood and fridge (id:50886)
RE/MAX Hallmark Realty Ltd.
983 Lake Drive E
Georgina, Ontario
Discover this stunning executive freehold townhouse, ideally situated in Jackson's Point. This bright end unit offers the perfect blend of comfort and convenience, within walking distance to Lake Simcoe, The Briars Golf Club, public transit, shopping, and restaurants.The open concept main floor features gleaming hardwood flooring and a spacious kitchen with abundant cabinetry and pantry space, all set beneath elegant 9-foot ceilings. The dining and kitchen area is accentuated by a cozy three-sided gas fireplace and offers a seamless walk-out to the rear deck and detached garage.A finished basement provides a versatile recreation room, perfect for entertaining or relaxing. Upstairs, the primary bedroom boasts a generous walk-in closet and a luxurious four-piece ensuite complete with a classic claw foot tub and walk-in shower. There is also a large secondary bedroom, featuring its own four-piece ensuite and walk-in closet, ideal for guests or family. This beautifully maintained townhouse provides executive living in a sought-after lakeside neighbourhood. (id:50886)
Affinity Group Pinnacle Realty Ltd.
1 & 4 - 2559 Lakeshore Drive
Ramara, Ontario
Opportunities awaits with this 50 foot lot directly across from Lake Simcoe! Attention Developers!!! Stunning western lake views with gorgeous sunsets. Purchase individually or alongside the neighbouring property. Close to boat launch, beaches and trails - build your dream home out of the city or bring the trailer and enjoy your own slice of paradise! Neighbouring property also for sale, buy together or on its own. **EXTRAS** Existing structures not habitable - no water, septic, hydro or heat and significant damage to the structure (id:50886)
Affinity Group Pinnacle Realty Ltd.
266 Fairway Road
Woodstock, Ontario
Welcome to 266 Fairway Rd, nestled in the sought-after Village of Sally Creek Adult Lifestyle Community. Here, you will enjoy countless amenities right at your fingertips, including a welcoming Community Centre for social events, family gatherings, and more all for a very modest monthly fee. This exclusive location is second to none, offering peace, privacy, and a select community lifestyle. From your upper sunroom or lower covered deck, you can take in the natural beauty of Sally Creek Golf Course, along with regular visits from deer and other wildlife. The area also features scenic walking trails, Cowan Park, and is within walking distance of the Brickhouse Brew Pub. This spacious bungaloft offers the functional layout so many buyers are searching for. The main floor features a bright eat-in kitchen and a formal dining area, along with an open-concept great room with soaring ceilings and walkout to the sunroom complete with an electric heater to extend the seasons. The large primary bedroom includes a bay window and walkout to the deck, the perfect spot for morning coffee. Rounding out the main level are convenient laundry facilities and a 2-piece bath. Upstairs, a generously sized bedroom and 4-piece bath make for an ideal guest suite. The fully finished walkout basement expands the living space with additional bedrooms, another 4-piece bath, and a huge recreation room filled with natural light, heated tile floors, and direct access to the covered patio with drip ledge above. Additional highlights include all appliances and window coverings, updated shingles (2022), new furnace and water softener (2024), plus beautifully landscaped grounds supported by a 6-zone irrigation system. The double-wide concrete drive leads to a tall double garage, complete with a 4-post car hoist system. Don't miss your chance to own one of the finest homes on the golf course in this sought-after community! (id:50886)
The Realty Firm B&b Real Estate Team
0 Lynx Lake Road
Huntsville, Ontario
Welcome to your private 38-acre retreat, perfect for nature lovers and outdoor enthusiasts! Nestled in a serene and picturesque setting, this expansive property boasts a charming, rustic tongue-and-groove cabin that offers a cozy getaway. The cabin features a loft, one bedroom and comes fully furnished, ready for immediate use. Enjoy the warmth and ambiance of a fireplace, making the cabin a perfect escape for all seasons. While the cabin does not have running water, it is equipped with electricity powered by a generator. An outhouse is located on the property for convenience. Additionally, an envelope has been obtained for a 3/4-acre building site, offering the ideal space for a driveway, well, and septic system, should you wish to expand or build a new home. This property is a rare opportunity to own a large, versatile piece of land with endless potential, whether you're looking for a weekend getaway or a future dream home site. (id:50886)
Keller Williams Experience Realty
306 - 727 Grandview Drive
Huntsville, Ontario
Unwind in a luxurious, low-maintenance condo designed for professional couples or individuals seeking a serene lakeside lifestyle where every amenity has been tailored to enhance your living experience and all utilities and condo fees are included in the rental price. The Edgemere, Suite 306, boasts an expansive 1300+ sft floor plan accentuated by carefully curated colours, textures, and finishes that radiate luxury. The kitchen is nothing short of gourmet, featuring a Miele range, panel-ready built-in refrigerator and dishwasher, a large island and ample storage. Awaken in your bright primary suite, where you'll find a remarkable 5-piece ensuite with a soaker tub and a spacious walk-through closet plus breathtaking, south-facing long lake views over Fairy Lake. A versatile second bedroom, office, or den provides the ideal space for guests or an inspiring home office environment.Step onto your private balcony with the most spectacular lake views and fire up the gas BBQ for an intimate dinner under the stars. Enjoy the warmth of radiant in-floor heating throughout your spacious suite. With one designated underground parking space plus visitor parking, coming and going is effortless. Take a dip in the outdoor infinity pool or stroll along your shores of Fairy Lake, complete with a private sandy beach and several acres of breathtaking nature trails for leisurely exploration right in your backyard. Residents of this exclusive community enjoy access to shared amenities, including a beach area on Fairy Lake, a seasonal outdoor infinity pool, a well-equipped gym, a rooftop terrace, a community room perfect for social gatherings, plus a guest suite available for family or friends to rent when they visit. With abundant on-site amenities and proximity to nearby golf courses and skiing, this executive retreat offers the ultimate year-round lifestyle. Unit can be available furnished, or unfurnished. (id:50886)
Harvey Kalles Real Estate Ltd.
5 Shore Road
Saugeen Shores, Ontario
Seller will consider holding mortgage with 10% down payment. If you love the sunsets, Lake Huron is only a short 555 ft. walk from this superb property. Located at the north end of Southampton and directly across the road from the lakefront homes, this will make the perfect spot for your new home or escape. Servicing has been completed for your builder to start the construction of your dream. A tree retention plan will ensure that the natural beauty of this site is maintained. Contact the building department to confirm the requirements of the site plan and the building requirements. Take a relaxing drive and see if lakeside living is in your future. $10,000 discount available for a 2025 closing. (id:50886)
RE/MAX Land Exchange Ltd.
6 Shore Road
Saugeen Shores, Ontario
Lakeside living without the lakefront cost.Servicing has been completed to start you on your journey to living near the shore of Lake Huron . At only 520 ft. from the waters edge, you will be able to enjoy the sunsets and fresh westerly breezes. A tree retention plan and site plan control will keep this property in it's natural state. Only 5 minutes the downtown but a world away from the noise and stress. Take a drive and see what the future can hold for you. Seller will consider builder's terms for qualified buyer. Close this transaction in 2025 and get a $10,000 discount. (id:50886)
RE/MAX Land Exchange Ltd.

