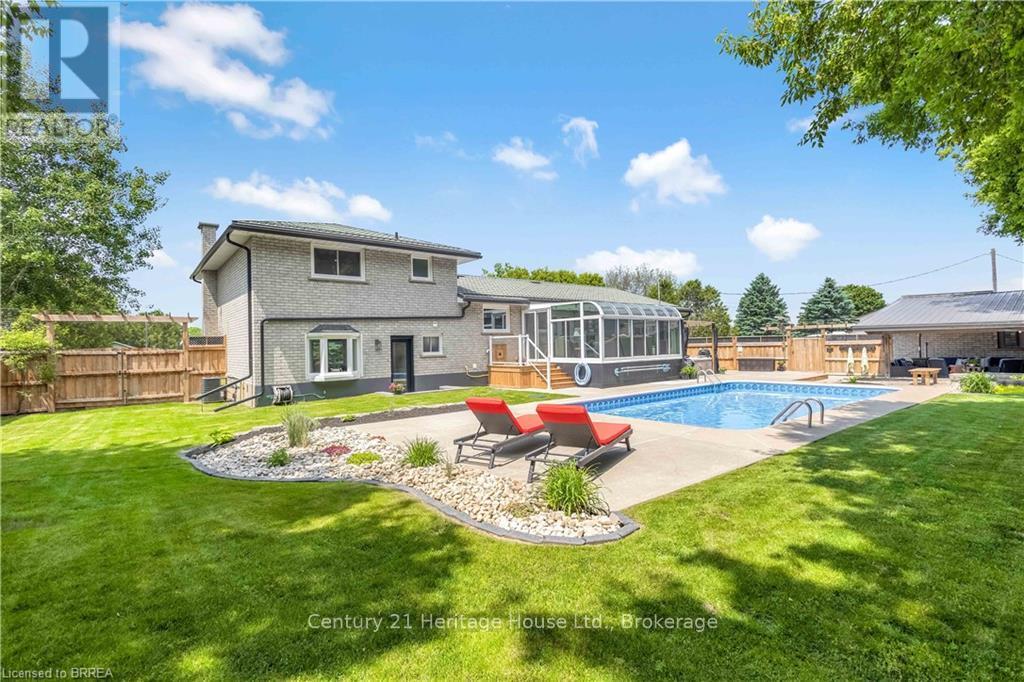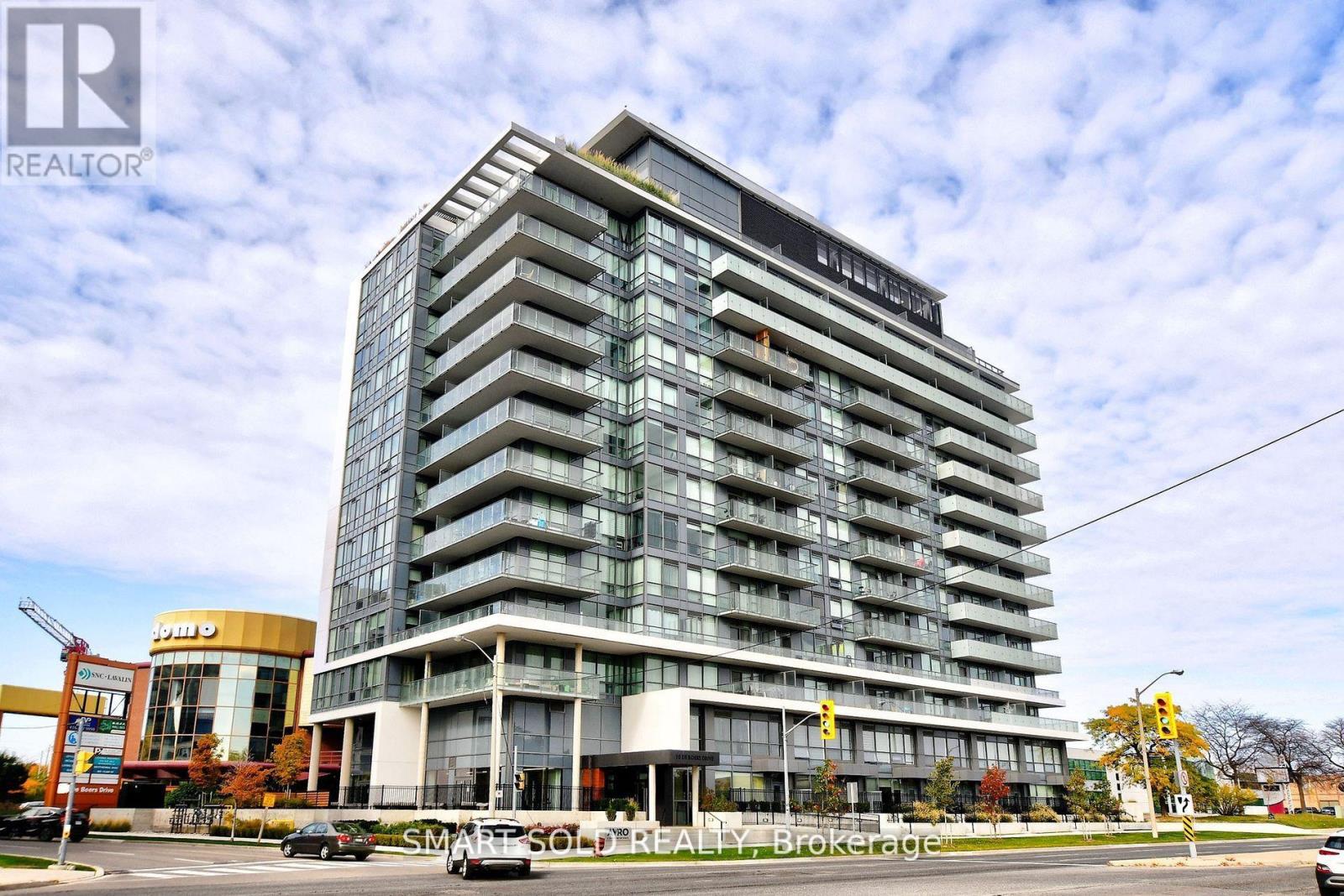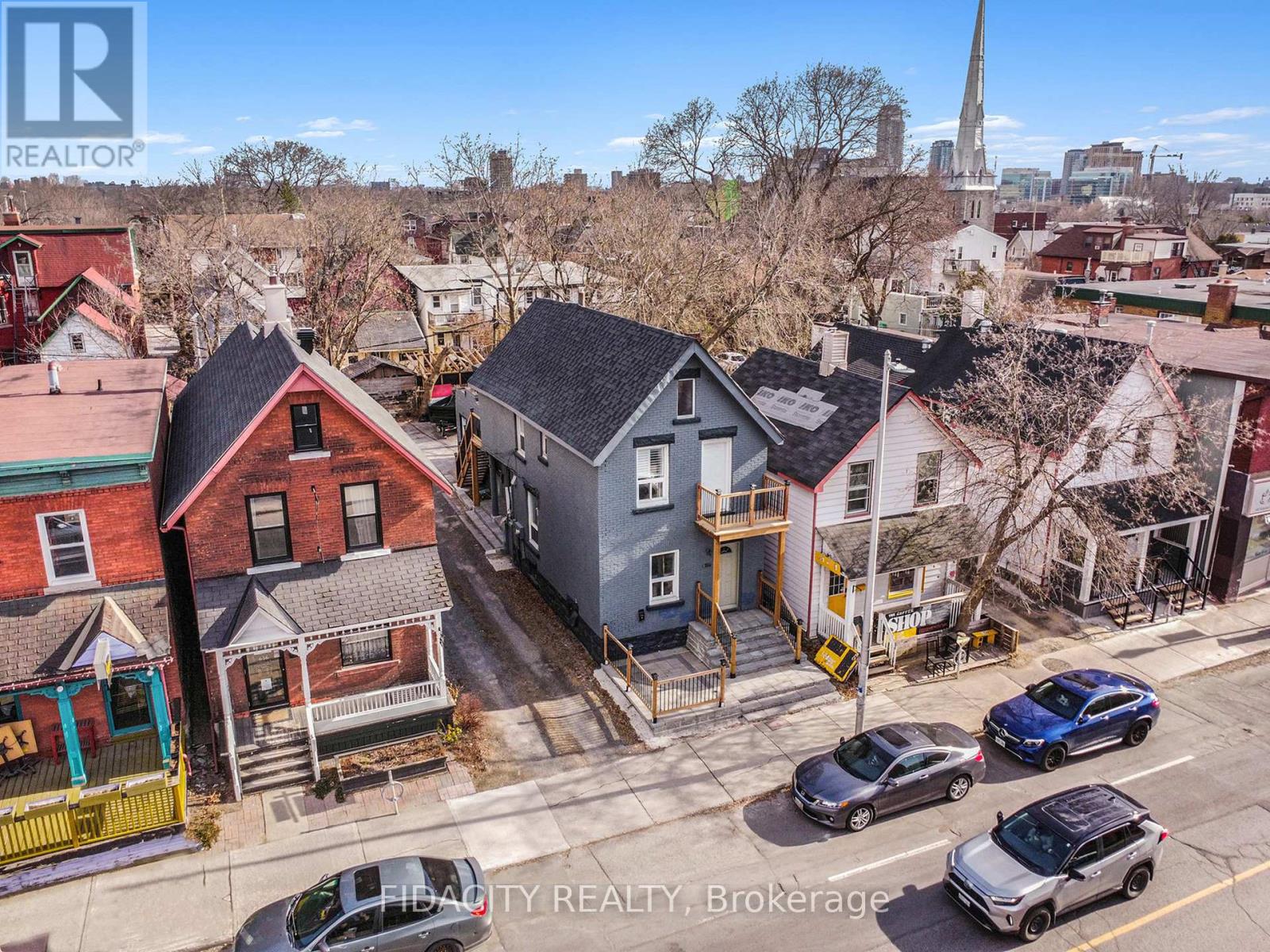82 Twin Pines Crescent
Brampton, Ontario
3 Bed 2 Bath (Upper Level) Semi-Detached house In Prime Brampton, Great Neighbourhood And Great Schools Nearby. It's Close To Shopping, Places Of Worship, Community Centres. Very Large Backyard For You To Enjoy! Hardwood Throughout. S/S Appliances. Separate Laundry On Upper Level. Large Sun Drenched Rooms. Featuring a bright and spacious living room with pot lights, and a modern renovated kitchen with Stainless Steel Appliances Featuring hardwood and tile floors throughout kitchen, NO CARPET anywhere! Located close to grocery stores, schools, parks, and all essential amenities. A perfect place to call home!Basement Excluded. Utilities Separate. (id:50886)
RE/MAX Experts
6 Lone Oak Avenue
Brampton, Ontario
Fully Detached Home With Separate Entrance Basement Apartment Welcome To 6 Lone Oak Ave! Located In The Heart Of Bramptons Prestigious Westgate Community, This Absolutely Stunning, Fully Renovated Home Sits On A Generous Lot And Showcases Impeccable Upgrades Throughout. Offering 4+2 Spacious Bedrooms And 4 Modern Bathrooms, This Home Features A Beautifully Updated Kitchen Perfect For Cooking, Entertaining, And Everyday Living. The Finished Basement Includes A Separate Side Entrance, 2 Bedrooms, 1 Bathroom, And A Full Kitchen Ideal For Extended Family Or Income-Generating Potential. This Home Seamlessly Blends Contemporary Design With Everyday Comfort. Enjoy California Shutters, Brand New Stainless Steel Appliances, And Sun-Filled Living Spaces Thoughtfully Designed With Style And Functionality In Mind.With Countless Premium Features And A Prime Location Near Parks, Schools, Shopping, And Major Highways, This Home Has Everything Your Family Needs And More.A True Pride Of Ownership This One Is Not To Be Missed! Features a separate entrance to a finished basement apartment ideal for extended family or rental potential. Buyer to verify use and compliance with local bylaws (id:50886)
Revel Realty Inc.
110 Blackthorn Lane
Brampton, Ontario
Welcome to this beautifully maintained 4-level backsplit, nestled on a quiet street in a highly sought-after neighborhood. Set on an expansive lot, this detached home offers a generous backyard and spacious deckperfect for entertaining, summer BBQs, and family gatherings. Step inside to a bright and welcoming living room featuring gleaming hardwood floors and a large picture window that fills the space with natural light. The chef-inspired kitchen is designed for both function and style, boasting pot lights, a pot filler, modern pendant lighting, a decorative backsplash, stainless steel appliances including a gas cooktop and double oven, and a large island with a breakfast bar for casual dining. An additional sunroom adds versatility to the main level, ideal as a reading nook, play area, or extra seating space. The lower-level family room offers a cozy retreat with laminate flooring, a wood-burning fireplace, and oversized windows. The fully finished basement extends your living space with a rec room, an additional bedroom, and a convenient laundry area. A double-car garage and private driveway provide ample parking. This home offers comfort, style, and spaceready for you to move in and enjoy. (id:50886)
Sutton Group - Summit Realty Inc.
3 Saint Catharine Street
Brant, Ontario
Luxury meets lifestyle in this exceptional family home, nestled in the heart of Burford. With over 2500 sqft of beautifully finished living space and a resort-style backyard, this home is an extraordinary retreat designed for both entertaining and everyday family comfort. Step into your fully fenced backyard oasis, featuring an inground pool with new liner(2023), safety cover(2023), and brand new heater(2025). Enjoy a soak in the hot tub beneath a pergola, relax beside the tranquil koi pond, or gather under the covered porch. A 20x20 detached shop with hydro, wood stove, and steel roof offers endless possibilities, while the additional lean-to provides extra storage for all your recreational gear. Inside, the chefs kitchen is nothing short of spectacular, an oversized island with quartz countertops, pot drawers, crown moulding, and high-end cabinetry, all come together in a space thats as functional as it is stunning. The living room features elegant built-ins and an electric fireplace, while the sun-drenched sunroom offers a cozy gas fireplace and panoramic views of the backyard. Upstairs, youll find three spacious bedrooms with custom closet organizers and a spa-inspired 3pc bath complete with glass shower, built-in bench, and storage. The lower level offers a bright rec room with a full 4pc bath and kitchenette, ideal for multigenerational living, guest suite, or kids space with walk-out access to the backyard. The finished basement level adds even more value with a 2pc bath, fruit cellar, and versatile rooms perfect for a home gym, games room, or office. Meticulously maintained and tastefully upgraded with new windows and doors(2021/2023), new AC(2024), and freshly landscaped grounds(2025), this residence is the total package. The oversized double garage and RV parking complete the property. Just 15 minutes to major amenities and quick access to Hwy 403, welcome to 3 Saint Catharine St, where modern luxury living meet small town charm. (id:50886)
Century 21 Heritage House Ltd.
264 Casson Point
Milton, Ontario
Welcome to 264 Casson Point, Milton a beautifully maintained freehold townhome located in the sought-after, family-friendly Willmott neighbourhood. This bright, open-concept home features an oversized ground floor foyer with direct access to the garage, offering both convenience and style. The second floor boasts a spacious kitchen with a custom backsplash, breakfast bar, and built-in stainless steel appliances, flowing seamlessly into a formal dining area and an inviting family room with a walk-out to a private deck perfect for entertaining. The third floor offers a serene primary suite with a private ensuite bath, along with two generously sized additional bedrooms. Ideally situated close to top-rated schools, parks, shopping, and with easy access to highways and transit, this home is perfect for families and professionals alike. Don't miss your chance to own in one of Milton's most desirable communities! (id:50886)
Royal LePage Real Estate Associates
1697 Lakeshore Road
Selkirk, Ontario
Discover paradise at 1697 Lakeshore Rd, where breathtaking, unobstructed views of Lake Erie await. This elevated ranch home offers spectacular sunrises and sunsets from your private deck, perfect for savoring the serene lakefront ambiance. A chef’s dream, the sleek oak kitchen features a stone backsplash and a breakfast bar, flowing into sunlit dining and living areas ideal for relaxation or entertaining. The fully finished lower level includes a vibrant rec room and an additional bedroom, perfect for guests. The detached garage includes a versatile bedroom with potential to add a bathroom and kitchenette, creating an ideal guest suite or retreat. With deeded waterfront access and a private boat ramp (with owner permission) just steps away, launch your small vessel for fishing, boating, or water sports. This charming 2-bedroom hideaway is brimming with possibilities, ready for your personal touch. Don’t miss this rare opportunity to own a slice of Lake Erie’s waterfront splendor—schedule your private tour today! (id:50886)
Real Broker Ontario Ltd.
302 - 10 De Boers Drive
Toronto, Ontario
Welcome to this only 4 years young Avro Condominiums, Where modern living meets convenience, Just steps away from Sheppard West Station! Minutes Drive to Yorkdale Mall,401 And York University. This unit offers 9' Smooth Ceilings, Generous 1Bed room+den layout with 2 full bathrooms. The den, with its glass sliding doors can be used as a second Bed room or Home office.The open concept modern kitchen, Featuring stone counters, Stainless Steel Appliances, and Backsplash, Providing both Functionality and Style. The building features well appointed amenities such as 24 Hour Concierge, Gym, Party Room, Rooftop lounge, BBQs, Dog wash, Car wash And Visitor parking! Includes 1 underground parking and 1 locker. (id:50886)
Smart Sold Realty
640 Somerset Street W
Ottawa, Ontario
Currently bringing in $7,000/month in rental income, this rare and versatile detached property in the heart of Centretown is a standout opportunity for investors and developers. Zoned TM, it allows for both residential and commercial use, offering endless potential. The home is split into two self-contained units with separate entrances, and was reconfigured in 2022 into a spacious four-bedroom layout with over $50,000 in upgrades, including new appliances. Its zoned as a triplex and permits both residential and commercial/industrial uses, making it ideal for future conversion or redevelopment. The main level is currently set up as a hair salon, while the upper unit is tenanted. Bonus features include a second-floor balcony, dry basement, and major system updates in 2014 (roof, furnace, A/C). Located just steps from Little Italy, Chinatown, LeBreton Flats, and the new LRT, this is a prime piece of Ottawa real estate with serious upside. (id:50886)
Fidacity Realty
2892 South Nation Way
North Dundas, Ontario
Welcome to this charming Ian Drew-built home, perfectly positioned on a spacious lot in a peaceful, friendly neighbourhood. It's the only home on the street with a fenced backyard, peace of mind, and a safe space to enjoy the outdoors. Sip your morning coffee on the front porch as the sun rises, and wind down on the back deck with glowing sunset views. On clear evenings, you might even catch the northern lights. Inside, the main level is bright and functional, with a smart layout and effortless flow. The oversized garage connects directly into the kitchen and dining area - making daily routines that much easier. With plenty of natural light and thoughtful use of space, this home feels both welcoming and practical. The basement offers a world of potential - envision a games room, home gym, or extra living space- while still maintaining generous storage options as well as 2 bedrooms and an additional full 3 piece bathroom. Surrounding the home, freshly planted trees will grow to enhance your sense of privacy, and the large garage has space for two vehicles plus all your storage needs. You'll love the convenience of being minutes from the South Mountain Fair, golf courses, a library, and local schools. Fibre optic internet is being installed in the neighbourhood, and with Highway 416 just 17 minutes away and Barrhaven reachable in under 30, commuting is a breeze. This home blends quality construction, comfort, and flexibility - all in a location that makes everyday living easy. ** This is a linked property.** (id:50886)
Exp Realty
274 Pembina Private
Ottawa, Ontario
Wonderful 2 Bed, 2 Bath Urbandale Jazz Condo in the Heart of Family-Friendly Riverside South with 2 PARKING SPOTS! Step into a bright tiled foyer that leads into an inviting open-concept main floor featuring rich hardwood flooring, direct access to a private balcony, and stylish transom windows that bring in loads of natural light. The modern kitchen is both functional and beautiful, offering a large breakfast bar with seating for three, sleek stainless steel appliances, classic subway tile backsplash, upgraded quartz countertops, extended cabinetry with elegant crown molding, and ample counter space for cooking and entertaining. The primary bedroom is conveniently located on the main level and boasts tray ceilings, large windows for an abundance of natural light, and a generous walk-in closet. A contemporary 3-piece main bathroom with a standing glass shower completes the main floor living space. Downstairs, the cozy and spacious lower level welcomes you to a second bedroom complete with a full-size closet, perfect for guests, a home office, or additional living space. This level also features a luxurious 4-piece bathroom with a glass standing shower, rainfall showerhead, and a relaxing Jacuzzi tub. You will also enjoy the convenience of in-unit laundry and direct access to the garage through the lower level, providing functionality and ease of living. Enjoy all the benefits of low-maintenance condo living in one of Ottawa's most desirable neighborhoods. This home is just minutes from nearby parks, top-rated schools, shopping, greenspaces, the community center, and the upcoming LRT station offering excellent connectivity and lifestyle amenities. Whether you're a first-time buyer, a professional couple, or looking to downsize, this home offers the perfect blend of comfort, style, and location. Some photos have been virtually staged to help you envision your future space. *Some Pictures Virtually Staged* (id:50886)
Exp Realty
8014 Parkway Road
Ottawa, Ontario
BUILD YOUR DREAM HOME HERE! This exceptional 26-acre parcel offers a rare opportunity to own a fully cleared, ready-to-build lot in a thriving and fast-growing area. With approximately 828 feet of frontage and 1305 feet of depth, the property is zoned Rural Countryside (RU), opening the door to a wide variety of permitted uses from residential builds to agricultural ventures and beyond. Surrounded by ongoing residential development and set in a peaceful countryside setting, this land provides the perfect balance between rural tranquility and future growth potential. Whether you're dreaming of a custom estate home, launching an equestrian facility, or establishing an agricultural business, the possibilities are vast. The current owners are relocating out of province, making this beautiful property available for new owners to shape it into something truly special. Zoning allows for diverse uses including animal care establishments, bed and breakfasts, cannabis production, retirement homes, environmental preserves, and educational spaces making it a standout opportunity for homeowners, investors, and developers alike. Don't miss your chance to secure this versatile and scenic lot a blank canvas for your next big idea. PROPERTY IS UNDER SURVEILLANCE. BUYERS NOT PERMITTED TO WALK THE PROPERTY WITHOUT AN APPOINTMENT. (id:50886)
Exp Realty
492 Seyton Drive
Ottawa, Ontario
Welcome to this charming three-storey townhome in the heart of Bells Corners, offering incredible value for homeowners seeking space, updates, and convenience at an affordable price. With 2 bedrooms, 1.5 bathrooms, and a rare walkout basement, this home is perfect for first-time buyers or down-sizers. The bright, open kitchen features ample cabinet space, an eating area and stainless steel fridge and stove (2018). The spacious living area is ideal for entertaining and includes a dining room space. The finished basement (2021) adds bonus living space and a work from home area. It opens to a private, fenced yard with a covered patio great for outdoor gatherings. Upstairs, the primary bedroom provides generous light and closet space, while the second bedroom offers flexibility for guests, kids or a home office. Notable upgrades include a new washer/dryer combo (2021), front step rebuild (2023), and freshly paved driveway (2023). An attached garage with inside entry and a bonus storage room add everyday convenience. Located close to parks, schools, shopping, and transit this home delivers more for less in a growing, family-friendly neighbourhood. (id:50886)
RE/MAX Hallmark Lafontaine Realty












