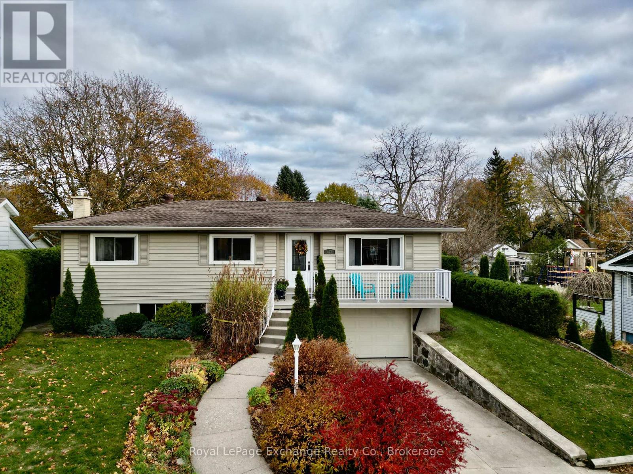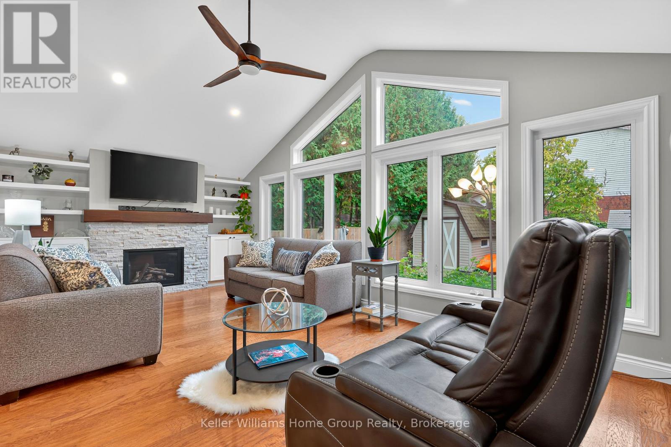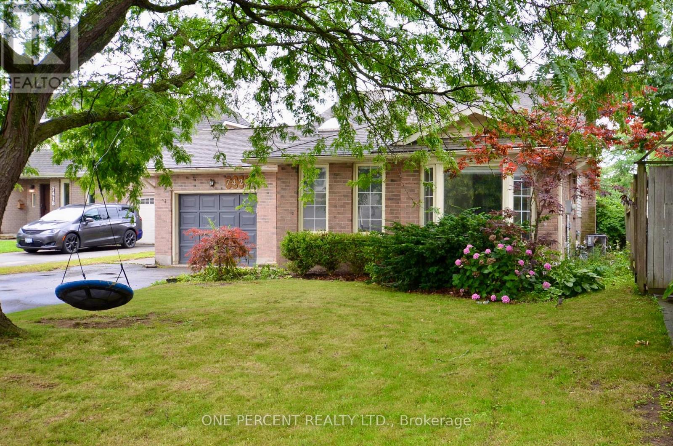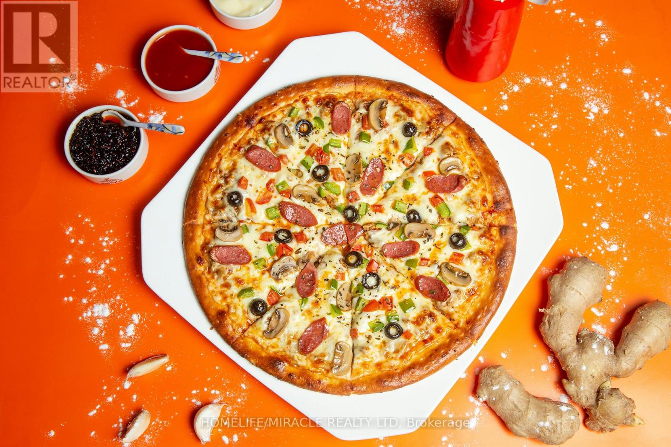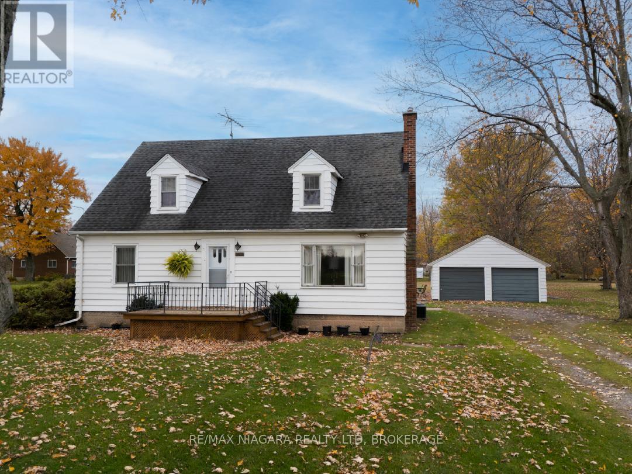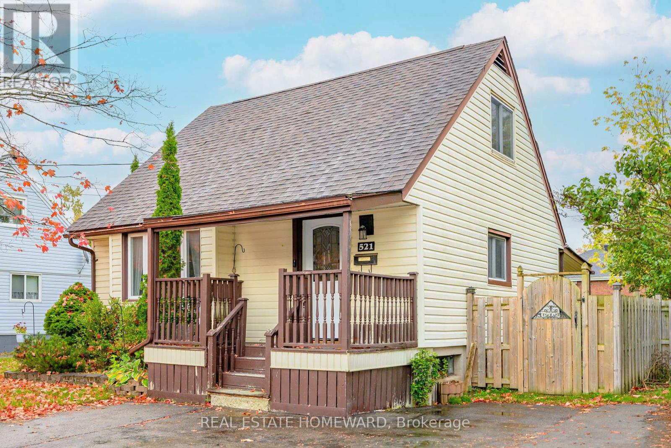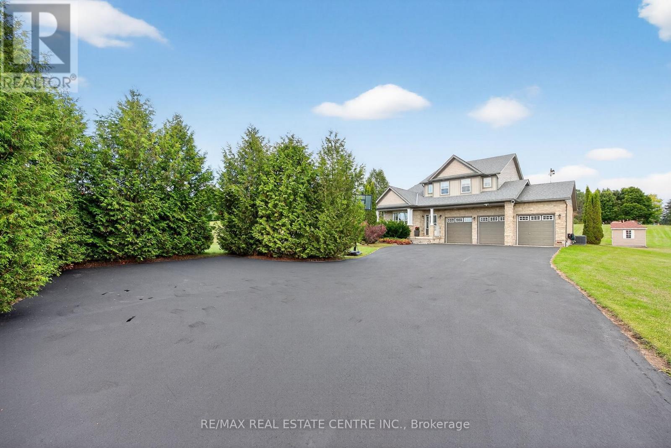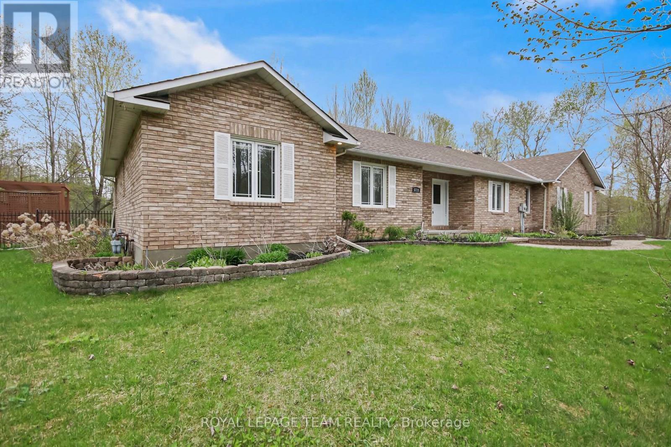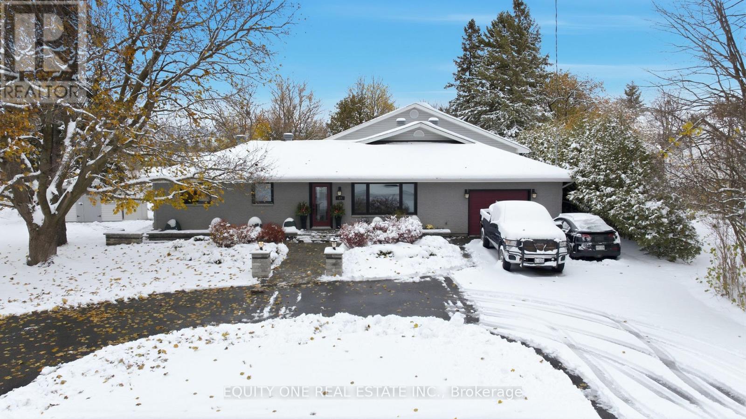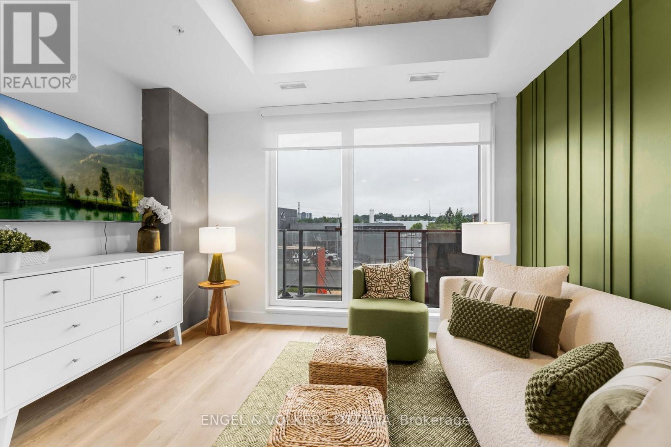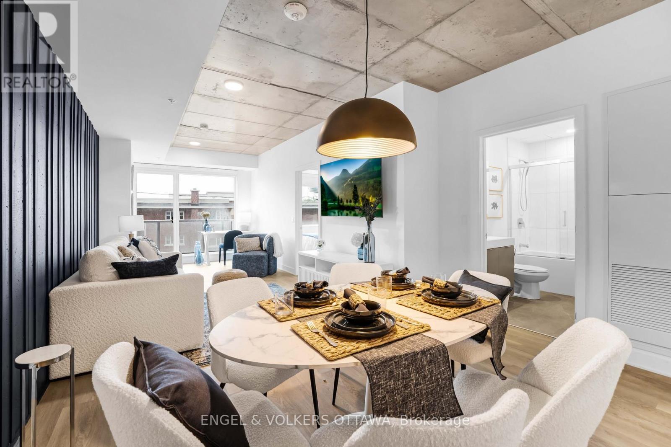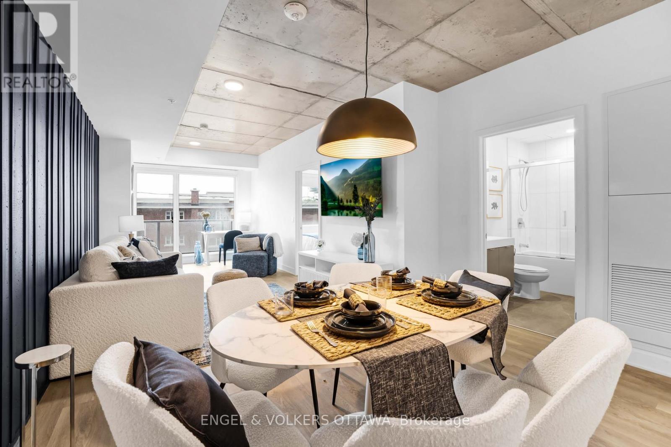423 Adelaide Street
Kincardine, Ontario
This well-maintained 3-bedroom, 2-bathroom bungalow offers over 2,100 sq. ft. of finished living space on a beautifully private 220-foot deep lot. Ideal for first-time buyers or downsizers, the home blends comfort, practicality, and charm throughout. The spacious kitchen features a large island and connects seamlessly to the bright sunroom addition, creating the perfect setting for morning coffee or quiet relaxation. The lower level expands the living area with a versatile family room and additional space for hobbies, guests, or a home office. An attached single-car garage includes workshop space and a 60-amp panel, providing excellent utility for the handyman or DIY enthusiast. The deep backyard offers a private outdoor retreat with ample room for gardens, entertaining, or simply enjoying the peace and quiet. Located in a desirable area of Kincardine, close to parks, schools, and the shoreline, this property offers the best of small-town living with modern convenience. (id:50886)
Royal LePage Exchange Realty Co.
328 Burnett Avenue
Cambridge, Ontario
Welcome to a home where comfort meets connection. This beautifully updated bungalow is located in the heart of the Fiddlesticks community in Cambridge. From the moment you step inside, the warmth of this home invites you to slow down, breathe, and enjoy life at your own pace. The bright, open kitchen becomes the heart of the home, where laughter fills the air around the oversized island and family gathers for Sunday dinners. Sunlight pours into the vaulted family room, creating a peaceful space to enjoy your morning coffee or a quiet afternoon with a good book. With three main floor bedrooms, a finished lower level for guests and hobbies, and two spa-inspired bathrooms with heated floors, this home offers room for you and the people you love. Outside, a cozy pergola-covered patio sets the stage for summer evenings and cherished memories. This isn't just a house, it's a welcoming retreat for your next chapter. Thoughtfully updated and move-in ready, it's the kind of home that feels good the moment you walk through the door. Some recent updates include the sunroom addition (2020), concrete patio (2022), roof (2016), eaves, skylight, and furnace (2015), A/C unit (2023), windows & doors (2018) and a 220V hot tub connection Just imagine your own hot tub or swim spa to complete this backyard oasis. (id:50886)
Keller Williams Home Group Realty
7428 Petrullo Court
Niagara Falls, Ontario
Step into a world of endless possibilities in this magnificent backsplit. The home is situated on a quiet cul de sac in a sought after area of the city. The heart of the home is a stunning eat-in kitchen, where warm wood cabinetry meets modern appliances, inviting you to create culinary masterpieces. Bask in the natural light that floods through large windows, illuminating spacious rooms and creating an atmosphere of serenity and openness.The primary bedroom, a generous sized retreat, promises restful nights and rejuvenating mornings. Immerse yourself in luxury in the beautifully appointed bathroom, featuring a sleek vanity and an elegant tiled shower with a touch of sophistication in its marble-like accent wall. Multiple levels offer versatile living spaces, perfect for entertainment or quiet relaxation. The lower level presents a blank canvas for your imagination - perhaps a home theater, fitness studio, or creative workspace? Plush carpeting throughout adds comfort and style, while the seamless flow between rooms enhances the home's airy feel.Outside, mature trees provide a picturesque backdrop, offering both privacy and natural beauty. Located in the desirable Niagara Falls area, this home places you at the center of adventure and tranquility.This isn't just a house; it's an opportunity to elevate your lifestyle. With its generous proportions and thoughtful design, this home is ready to become the backdrop for your most cherished memories. Welcome to your future, where luxury meets comfort in perfect harmony. (id:50886)
One Percent Realty Ltd.
1120 Victoria Street
Kitchener, Ontario
All Sales And Expense Numbers Are Clear and Verifiable. You Can Not Afford To Miss This Super Highly Profitable Business. An Absolute Money Minting Machine Which Is Simple And Easy To Operate. An Established And Reputed Turnkey Pizza Franchise in Kitchener In High Traffic Area. Great Exposure From Hwy 7 & Victoria Street. Very Busy Plaza With Anchor Tenants Like Canadian Tire, McDonald's, Subways. Surrounded By Thousands of Residential Homes, Commercial & Industrial Areas. A Lots Of New Development Is Happening In Surrounding Area For Amazing Growth Potential. Very Low Occupancy Cost With 10 Years Of Lease 5378.66 Per Month That Includes TMI. Low Royalty Cost With An Excellent Support From The Franchisor. Buyer to be approved by the franchisor and landlord. (id:50886)
Homelife/miracle Realty Ltd
3393 Hwy 3 Road E
Port Colborne, Ontario
Sitting in the quiet hamlet of Gasline on the outskirts of Port Colborne, 3393 Highway 3 East is a one-owner home, lovingly built and cared for by the same family, now being offered for sale for the first time. Set on over half an acre, this 1,829 sq.ft, 1.5-storey home features five bedrooms and two bathrooms, with the convenience of two bedrooms on the main floor. The layout includes a spacious living room with a stone fireplace (as-is) crafted from locally sourced Niagara quarry stone, a separate dining room, and a bright eat-in kitchen that connects to a main-floor laundry with access to the backyard. Original hardwood floors, along with built-in shelves and dressers throughout, add warmth and character to the home. A full basement provides plenty of storage or workshop space, and the large 3-car garage - double wide with extra depth on one side - is perfect for vehicles, hobbies, or equipment. Enjoy the peaceful country setting just minutes from Lake Erie and sandy Silver Bay, and only a short drive to Port Colborne, Ridgeway, or Crystal Beach. Immediate possession available. (id:50886)
RE/MAX Niagara Realty Ltd
521 O'connell Road
Peterborough, Ontario
CHARMING 1.5-STOREY HOME, NICELY SITUATED IN PETERBOROUGH'S DESIRABLE SOUTH END. WHETHER YOU'RE BUYING YOUR FIRST HOME OR LOOKING TO DOWNSIZE, THIS WELL-MAINTAINED PROPERTY OFFERS A FANTASTIC OPPORTUNITY. THE MAIN FLOOR HAS A LIVING ROOM, A BRIGHT & FUNCTIONAL KITCHEN, A SEPARATE DINING AREA AND A FULL 4PC BATH. UPSTAIRS YOU WILL FIND THE PRIMARY BEDROOM AND 2ND GUESTROOM, BOTH OFFER UNIQUE STORAGE WITH LOTS OF CLOSET SPACES. THE BASEMENT IS FINISHED WITH A 3PC BATH, DEN OR 3RD GUESTROOM, REC SPACE, LAUNDRY AND UTILITY STORAGE. YOU WILL ENJOY THE QUAINT SITTING AREA AT YOUR FRONT DOOR, NICE SIZED DECK IN THE BACK AND SPACIOUS BACK AND SIDE YARDS. CLOSE TO ALL AMENITIES, TRAILS, PUBLIC TRANSIT. (id:50886)
Real Estate Homeward
37 Woodland Drive
East Garafraxa, Ontario
A field of dreams in an elite enclave. Set on a clear and private 1.5 acre lot, this property is a rare canvas for those who dream big. The natural two-tiered terrace transitions from flat to hillside to elevated flat, creating endless possibilities for a resort-style retreat. Imagine a pool carved into the slope with a tall waterfall wall, sports courts overlooking the yard, raised garden beds, or a cabana under the stars. With the septic positioned at the front, the backyard remains entirely open an unobstructed setting ready to bring your vision to life. Inside, this stunning four bedroom, four bathroom two storey blends space, light, and architectural charm. A grand great room with sky high ceilings and expansive windows anchors the main floor, complemented by a separate living room and a modernized kitchen. Upstairs, the private primary retreat sits across a handsome wood staircase and features a loft, walk in closet, and refreshed ensuite. Three additional bedrooms are set on the opposite side for quiet separation. The finished lower level offers 9 foot ceilings ideal for media, fitness, or recreation. Freshly painted and sun filled, the home rests in a scenic neighbourhood of mature trees and beautiful homes. Walk to schools, shops, restaurants, and the rec centre, with quick commuter access to the GTA. A welcoming community and an incredible lifestyle await at 37 Woodland Drive. (id:50886)
RE/MAX Real Estate Centre Inc.
5719 Stuewe Drive
Ottawa, Ontario
REMARKS FOR CLIENTSNestled in the tranquil Rideau Forest neighbourhood of Manotick, 5719 Stuewe Drive is a meticulously crafted bungalow that offersaharmonious blend of luxury, comfort, and privacy. Set on an approximately ~2 acre lot, this custom-built home boasts 4 bedrooms, 2 full bathrooms, and a partially finished lower level, providing ample space for family living and entertaining. The home's elegant design features hardwood flooring, a natural gas fireplace, and an updated kitchen with quartz countertops and stainless steel appliances. The primary suite is are treat of its own, complete with a walk-in closet, private access to the backyard, and a luxurious 5-piece ensuite. Outside, the property isenveloped by mature trees, offering a serene backdrop for the interlock patio and deck. Offering 3+ car garage with a Tesla wall connector&le driveway parking. Located just minutes from local amenities, this home provides the perfect balance of rural tranquility andurbanaccessibility. Schedule a private showing (id:50886)
Royal LePage Team Realty
17 Savage Drive
Ottawa, Ontario
Your Perfect Blend of Country Charm & City Convenience! Welcome to this beautifully maintained 4-bedroom, 2-bathroom detached bungalow nestled on a 100' x 150' lot, offering peaceful living just minutes from all amenities offering 2,067 sq ft (above grade) finished living space. The attached oversized garage is a true man cave-complete with an impressive car lift, perfect for hobbyists or car enthusiasts. And, you'll never lose power thanks to the whole-home Generac generator.The main floor features a bright and inviting living room with large windows that flood the space with natural light. Enjoy the freshly updated eat-in kitchen with stainless steel appliances and ample counter space-ideal for family meals and entertaining. Three well sized bedrooms and a full bathroom complete this level. The 2002 addition brings an expansive family room with soaring ceilings, a cozy gas fireplace, walk-out access to the back deck, and a primary bedroom that enjoys a cheater-style oversized 4-piece ensuite, creating a private retreat.The finished lower level offers even more space with a large recreation room, two dens/offices, and a storage room. Step outside to your private backyard oasis, where you can relax and unwind without rear residential neighbours, feeling miles away from the hustle and bustle-yet you're just a 12-minute walk to The Keg and other local conveniences. A true hidden gem in the city ~ spacious, bright, full of character and access to forested walking paths that link to neighbouring areas and Paul Lindsay pond park. Don't miss it! (id:50886)
Equity One Real Estate Inc.
B1007 - 1655 Carling Avenue
Ottawa, Ontario
**Parking available + move-in promotions** Experience boutique living in this brand-new 2 Bed, 1 Bath apartment at Carlton West, where comfort meets convenience. This spacious suite offers a bright, open-concept layout with a kitchen island, sleek quartz countertops, premium luxury vinyl flooring, and integrated high-end appliances including a built-in microwave/hood fan, dishwasher, oven, and refrigerator. Enjoy the convenience of in-suite laundry, keyless entry, and a private balcony ideal for outdoor relaxation. Residents have access to exceptional amenities such as a fitness centre, yoga studio, rooftop terrace with BBQs and lounge, resident club room, guest suites, games room, and secure bike storage. Internet is included, with optional parking, EV charging, and locker rentals available-offering the perfect blend of modern comfort, luxury, and lifestyle in Westboro. (id:50886)
Engel & Volkers Ottawa
A701 - 1655 Carling Avenue
Ottawa, Ontario
**Parking available + move-in promotions** Experience boutique living in this brand-new 1-bedroom apartment at Carlton West, where everything you need is a few steps away! This thoughtfully designed suite features an open-concept layout with a kitchen island, sleek quartz countertops, premium luxury vinyl flooring, and integrated high-end appliances including a built-in microwave/hood fan, dishwasher, oven, and refrigerator. Enjoy the convenience of in-suite laundry, keyless entry, and a private balcony perfect for relaxing outdoors. Residents have access to exceptional amenities such as a fitness centre, yoga studio, rooftop terrace with BBQs and lounge, resident club room, guest suites, games room, and secure bike storage. Internet is included, with optional parking, EV charging, and locker rentals available-offering the perfect blend of comfort, style, and modern convenience in the Westboro. (id:50886)
Engel & Volkers Ottawa
A905 - 1655 Carling Avenue
Ottawa, Ontario
**Parking available + move-in promotions** Experience boutique living in this brand-new 2-bedroom, 2-bathroom apartment at Carlton West, where comfort meets convenience. This spacious suite offers a bright, open-concept layout with a kitchen island, sleek quartz countertops, premium luxury vinyl flooring, and integrated high-end appliances including a built-in microwave/hood fan, dishwasher, oven, and refrigerator. Enjoy the convenience of in-suite laundry, keyless entry, and a private balcony ideal for outdoor relaxation. Residents have access to exceptional amenities such as a fitness centre, yoga studio, rooftop terrace with BBQs and lounge, resident club room, guest suites, games room, and secure bike storage. Internet is included, with optional parking, EV charging, and locker rentals available-offering the perfect blend of modern comfort, luxury, and lifestyle in Westboro. (id:50886)
Engel & Volkers Ottawa

