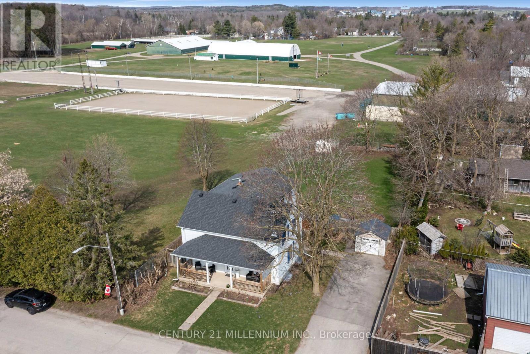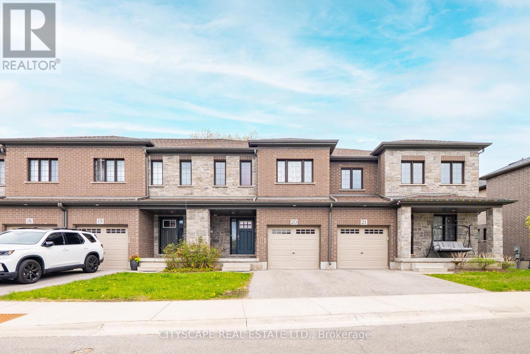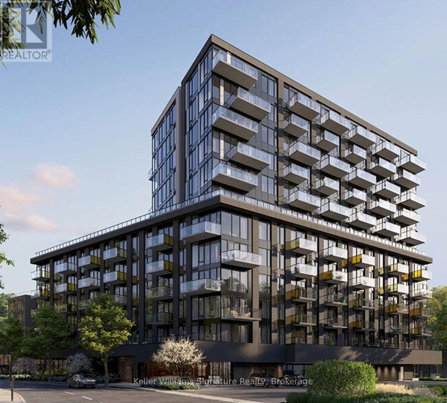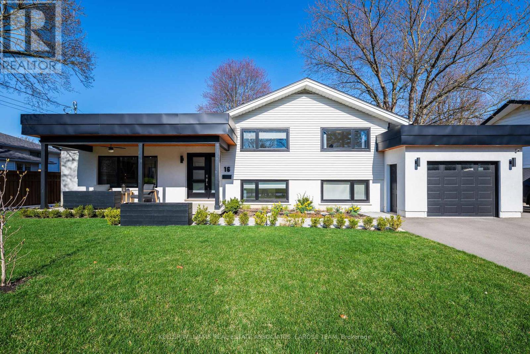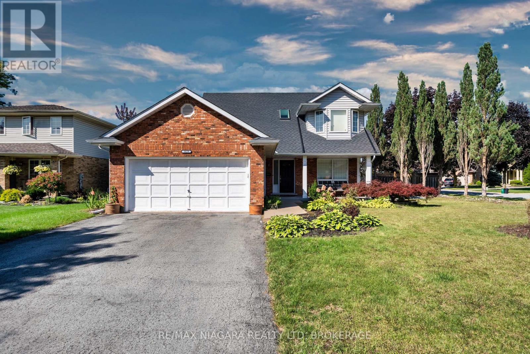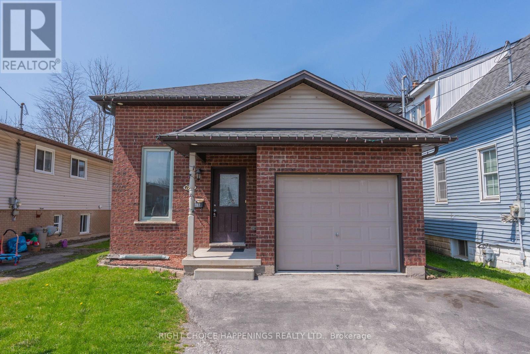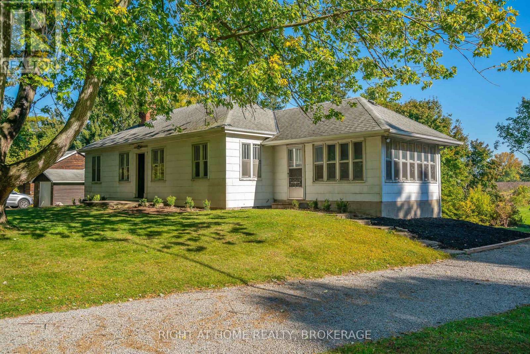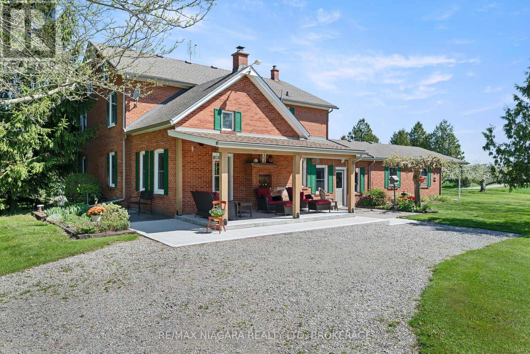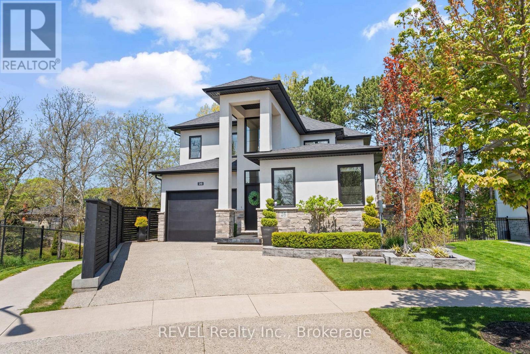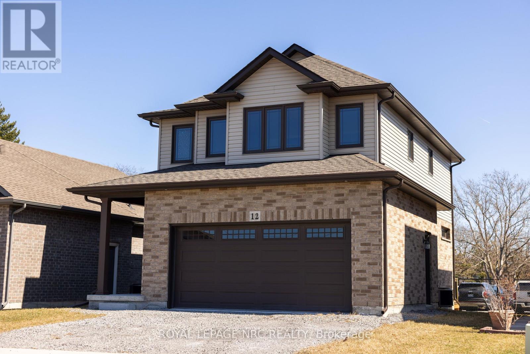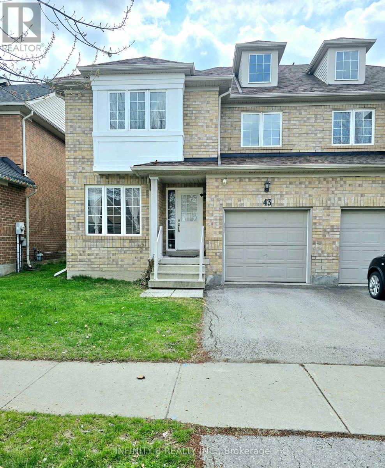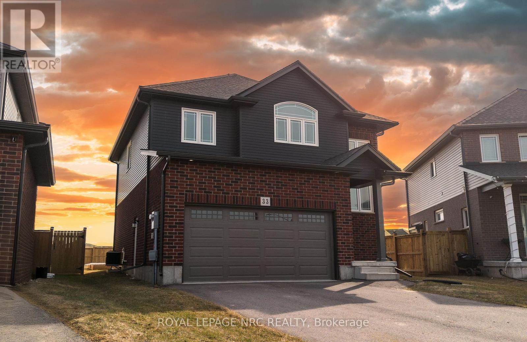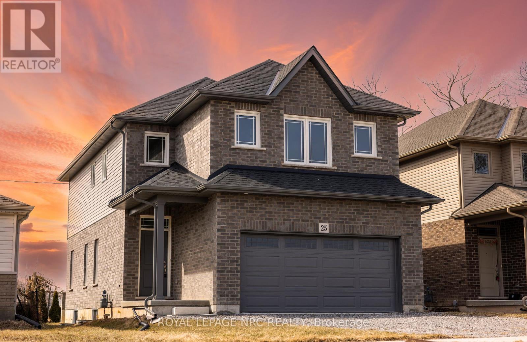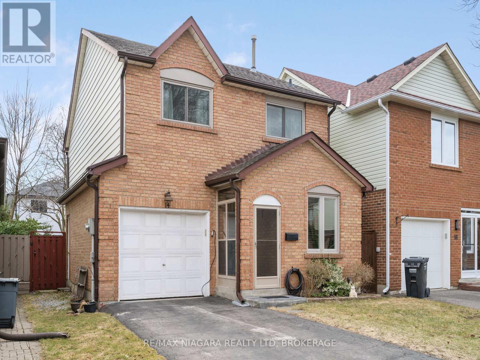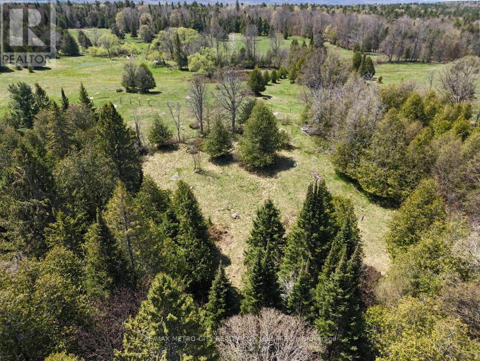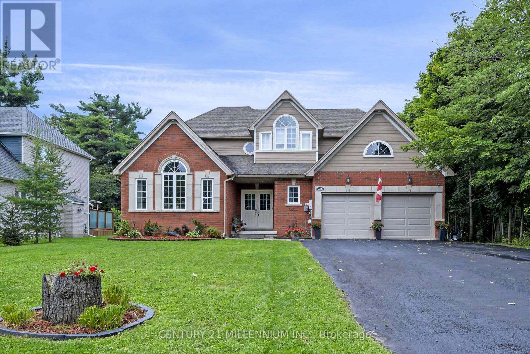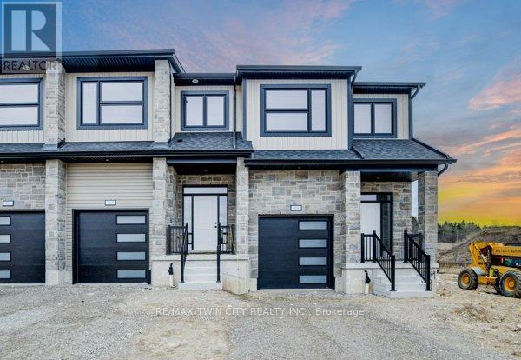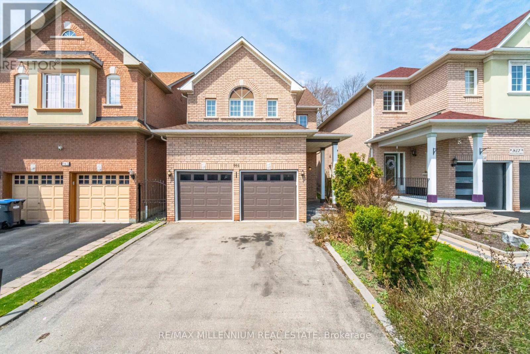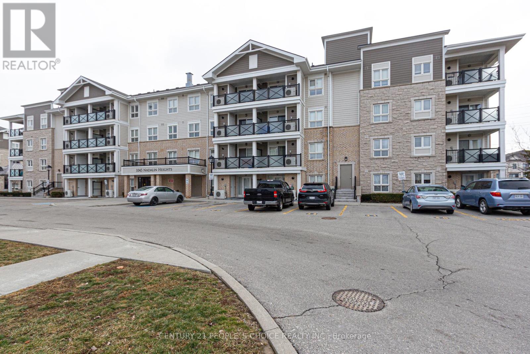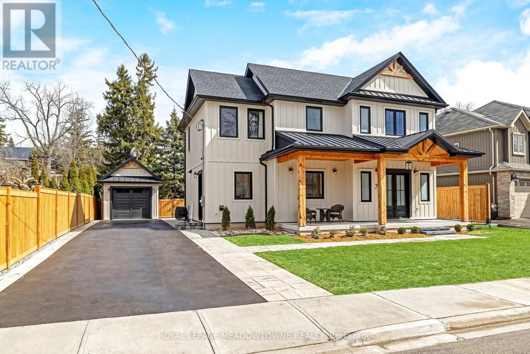23 Woolen Mill Lane
Erin, Ontario
A house has not come up for sale on this street in 13 years! Woolen Mill Lane is one of the best kept secrets in Erin. A dead-end street with no possibility of extension and the Woolen Mill Trail is right beside you for hiking or dog walking. Let's talk about the lot, 0.55 of an acre, private and graced with a lovely 12x16 timber frame screened in gazebo and a custom built Koi pond and waterfall. Weddings and showers have been hosted in this fully fenced backyard, with guests enjoying the flagstone patio with pergola. The 3+1 bedroom home has a warm, inviting decor and lovely renovated bathrooms and updated kitchen. Morning coffee and a good book will have you in the sunroom every morning overlooking the yard. The lower level walks in from the garage and the driveway, so super convenient for a home-based office with the extra door. A quick 5-minute walk will take you to the shops, restaurants and cafes on Main Steet in the beautiful Village of Erin, but also a simple 35-minute commute to the GTA. The possibilities are endless, it is time for your memories to be made here... (id:50886)
RE/MAX Real Estate Centre Inc.
Century 21 Millennium Inc.
Basement - 4989 Willmott Street
Niagara Falls, Ontario
This spacious, separate entrance basement suite offers privacy and comfort in a quiet, family-friendly neighbourhood. Featuring 2 large bedrooms, a full eat-in kitchen, 3-piece bathroom, and private laundry, its perfect for individuals or couples seeking a clean and self-contained living space. Enjoy the convenience of nearby amenities, recent home upgrades, and a well-maintained environment. *BUY OPTIONS AVAILABLE* (id:50886)
Century 21 Leading Edge Realty Inc.
Upper Unit - 4989 Willmott Street
Niagara Falls, Ontario
Welcome to one of the largest homes in the neighbourhood, now offering the beautifully updated upper level for lease. Step into a bright sunroom that leads into a spacious living and dining area, highlighted by a renovated 2023 kitchen with quartz countertops. The family room features a convenient 2-piece ensuite and walkout to a private deck with an above-ground pool and backyard shed perfect for relaxing or entertaining. Upstairs includes 3 generous bedrooms, an updated laundry area, and a pull-down attic for extra storage. Enjoy private access, modern updates, and a spacious layout in this vacant, move-in-ready home. *BUY OPTION AVAILABLE* (id:50886)
Century 21 Leading Edge Realty Inc.
157 Voyager Pass
Hamilton, Ontario
Welcome to this stunning family home with a serene setting. Detached four-bedroom residence that seamlessly merges comfort with elegance. This home is meticulously designed to accommodate all your family's needs, offering 2241 sq. ft of inviting layout that is practical and functional for day-to-day living. The family room serves as the centerpiece of the home, featuring a gas fireplace that provides a perfect place for relaxation after a long day, ideal for intimate family gatherings or entertaining guests, ensuring a sense of comfort and togetherness. The kitchen, updated with Quartz countertops and stainless-steel appliances, stands as the heart of the home, creating a chic environment for the chef of the family. Whether you're preparing a simple meal or hosting a dinner party. Convenience is paramount in this home, highlighted by in-home access to the garage, facilitating easy grocery trips and daily errands, and the second floor strategically placed laundry room enhancing efficiency in your laundry routine. The double car garage and driveway offer ample parking space for vehicles and guests. The four bedrooms are conceived as serene retreats, each providing a peaceful sanctuary for rest and relaxation. These spacious rooms benefit from abundant natural light, substantial storage, and a soothing ambiance conducive to restful nights and refreshing mornings. Equipped with newer HVAC systems, this home ensures year-round comfort through efficient heating and cooling mechanisms, contributing to its practicality and sustainability. The large backyard, bordering beautiful greenspace, offers a private and picturesque setting for outdoor activities. This property is more than just a house; it is a vessel for creating lasting memories and living your best life. Close to schools, parks, shopping, and so much more while located in a child friendly neighbourhood makes this an ideal property for a family to grow into the area (id:50886)
Sutton Group Quantum Realty Inc.
83 Skinner Road
Hamilton, Ontario
Gorgeous Executive End Unit Freehold Townhouse - Over 3133 sq ft of luxury finished space. Gleaming hardwood floors throughout. 9-foot ceiling. New 23 potlights installed. Built-in speakers in the main floor family room. Lots of windows - Very airy and bright house. Magnificent entrance with solid oak staircase. Gorgeous open concept. Family room with gas fireplace, built-in entertainment niche w/tv rack. Walk out to the deck and patio. Modern kitchen with stainless steel appliances, upgraded cabinetry, centre island, marble backsplash, and a gas stove. Spacious master bedroom with beautiful 5-Pc ensuite and spacious walk-in closet. All bedrooms are generous in size with large closets. Second floor spacious laundry room with a sink, new washer and dryer and storage closet. Lower level finished with impressive Rec Room & 4 Pc bath. There is a lot of storage in the basement and a partially finished working room with the possibility to be a gym, office or another bedroom. Large cold room. Beautifully landscaped with a fully fenced yard with gazebo, deck, patio and built-in gas line for BBQ. Amazing Entertaining Atmosphere. Single Car Garage With Double Driveway. Total of 3 car parking spaces. Finished garage with inside entry. This is truly a magnificent and totally upgraded house. Nothing to do - just move in and enjoy. Must be seen to be appreciated. (id:50886)
Gowest Realty Ltd.
1306 Ridgeway St E
Thunder Bay, Ontario
New Listing. Turn of The Century Character Home ! 3 Full Stories, Original Hardwood Flooring and Trim, and Doors with Stain Glass Windows. (id:50886)
RE/MAX First Choice Realty Ltd.
226 High St
Thunder Bay, Ontario
Charming Updated Home on Oversized Double Lot in College Heights! 226 High Street North is a beautifully updated home nestled in the desirable College Heights neighborhood. This move-in-ready property features 2 bedrooms on the main floor, 1 bedroom in the fully finished lower level, and 1 modern bathroom. Step inside to discover bright, airy living spaces with stylish finishes, a fresh kitchen with sleek cabinetry and subway tile backsplash, and a cozy living area filled with natural light. The home is equipped with new IKO Shingles with ice & water shield underlay, a high-efficiency furnace, and brand-new ductwork throughout. Sitting on a rare double lot (60 ft x 206 ft), this property offers exceptional outdoor space with potential to sever. Whether you're looking to expand, build, or simply enjoy a spacious backyard, the possibilities are endless. The beautiful home, updated systems, and prime location close to schools, parks, and amenities make this the perfect starter or investment opportunity. (id:50886)
Royal LePage Lannon Realty
3 Centre Street
Erin, Ontario
Welcome to 3 Centre Street, right in the centre of the Village of Erin. This Century home is a charming reminder of the past, merging the history, culture, and architectural styles of a bygone era. The home reminds us of the evolution of housing and community living, highlighting how families once gathered in the large living and dining rooms, fostering connections and traditions. From the curb you will see a wonderful front porch with perennial gardens and mature trees creating a picturesque setting. The long lot extends towards the back offering ample space for outdoor activities or gardening. The fully fenced yard backs and sides onto the Erin Agricultural Society, providing scenic views of the open fields and a sense of community. Inside the home boasts high ceilings, hardwood floors and large windows that allow natural light to flood the living spaces. The kitchen opens to a lovely sunroom extending into the backyard. Upstairs are four generous bedrooms and a freshly renovated full bath plus second floor laundry. The proximity to the Erin Agricultural Society adds an extra layer of charm, as residents can enjoy local events, such as The Erin Fall Fair, which is celebrating its 175th year this Thanksgiving weekend. The neighbours on this street are always looking out for each other fostering a strong connection to the vibrant community. A mere 35-minute drive to the GTA or 15 minutes to the GO train, your commute is a breeze. Walking distance to all the downtown businesses, schools and brand new library. (id:50886)
RE/MAX Real Estate Centre Inc.
Century 21 Millennium Inc.
20 - 135 Hardcastle Drive W
Cambridge, Ontario
Prime location in one of the most desirable areas in Cambridge, Galt West! The Stunning floor plan from Freure Homes, the OXFORD Plan on Walkout lot, Features 4 bedrooms, Second floor Laundry, Quartz Countertops in Kitchen, Beautiful Island with Extended Breakfast bar, Oak Stairs, 3 Pc R/I Basement, A/C, inside entry from garage, Deck, Visitors parking and a lot more! Walk Out Basement, Beautiful Green Space at rear , Close to Conestoga College (id:50886)
Cityscape Real Estate Ltd.
909 - 1415 Dundas Street E
Oakville, Ontario
Welcome to Clockwork at Upper Joshua Creek by Mattamy Homes, where modern design meets luxury living in one of Oakville's most desirable communities. This brand-new 2-bedroom plus den, 2-bathroom corner suite offers 900 sq. ft. of thoughtfully designed interior space, complemented by a spacious 115sq.ft. North facing balcony perfect for outdoor relaxing and entertainment. With an open-concept layout and floor-to-ceiling windows, this sun-filled suite is bathed in natural light throughout the day. The stylish kitchen features sleek built-in stainless steel appliances, while the spacious living and dining areas provide a seamless flow for both everyday comfort and entertaining. For added convenience, the unit includes one underground parking space and a private storage locker. Ideally located in the heart of Upper Joshua Creek, this prime address offers a perfect balance of suburban tranquility and urban convenience. Enjoy close proximity to top-rated schools, scenic parks, and walking trails ideal for families, professionals, and nature enthusiasts alike. Just minutes from Oakville's premier shopping and dining destinations, the location also provides easy access to major highways, GO Transit, and public transportation, ensuring effortless commuting.Residents of Clockwork benefit from an array of luxury amenities, including a 24-hour concierge, state-of-the-art fitness center, rooftop lounge, party room, and more. Whether you're a professional, student, or small family, this beautifully designed condo offers an exceptional place to call home.Don't miss the opportunity to live in one of Oakville's most vibrant and sought-after communities. This is modern living at its finest. (id:50886)
Keller Williams Signature Realty
13 - 550 Childs Drive
Milton, Ontario
Welcome to one of Milton's most desirable townhouse complexes with only 38 units, located in the heart of the family-friendly Timberlea neighbourhood. This spacious and beautifully maintained 3-bedroom, 3-bathroom condo townhouse offers the perfect blend of comfort, convenience, and community living. Step inside to find a freshly painted interior in modern neutral tones, creating a bright and inviting atmosphere throughout. The home features a fully finished basement complete with a newly renovated 3-piece bathroom in 2024 . The 4-piecebathroom upstairs also underwent an update in 2023.Modern 2-piece ensuite in primary bedroom. Take advantage of the private, fenced-in backyard with no rear neighbours ideal for kids, pets, and outdoor entertaining. Kids will easily be able to utilize the back yard gate to access the parkette in the complex. Condo fees include access to the community's outdoor pool perfect for cooling off during the summer and cover maintenance of common areas, water, and building insurance for easy, worry-free living. Don't miss your chance to own this turnkey home in a fantastic location close to schools, parks, shopping, GO station, and 401. Furnace maintenance done in March 2025, Reverse Osmosis system maintenance service May 2025. New dishwasher 2025,new water softener system 2025. (id:50886)
Royal LePage Meadowtowne Realty Inc.
16 Lynndale Drive
Hamilton, Ontario
Welcome to 16 Lynndale Drive, a beautifully updated 4-bedroom home in the heart of Dundas' coveted Highland Park community! Set on a fully landscaped lot with a 36x18 ft. inground pool, poolside pergola, and interlock patio, this home offers the perfect setting for outdoor entertaining and everyday relaxation. Upgraded steel roof and newer mechanicals offer peace of mind. A charming covered front porch with a finished ceiling and ceiling fan welcomes you in. This elegant home features a well-designed open concept main floor that boasts dramatic sight lines, refreshed painting, new windows, a gas fireplace, hardwood floors, and a show-stopping kitchen with granite and quartz countertops, a large island, gas range, stainless appliances, and floating shelves. Upstairs, you'll find three spacious bedrooms, including a primary suite with access to the newly renovated 4-piece bath offering convenient 'washroom privilege' through both the hallway and bedroom. The primary bedroom also features a sleek bladeless ceiling fan for added comfort and style. The finished lower level includes a media/recreation room, 4th bedroom, a stunning custom shower bath, exposed metal beam detail, a walkout to the backyard, and ample storage space. Additional highlights include parking for 6 cars, window coverings throughout, and a separate entrance. Located just steps to parks, trails, top-rated schools, and the vibrant amenities of downtown Dundas this turn-key property truly has it all- offering the perfect blend of charm, comfort, and convenience for your family to love for years to come! (id:50886)
Keller Williams Real Estate Associates
1213 Onyx Trail
Oakville, Ontario
Welcome to the Kingsley French Chateau Model by Mattamy Homes an exquisite residence that combines elegance, modern design, and thoughtful craftsmanship. Boasting 3,179 sq. ft., this luxurious home features 4 bedrooms and 3+1 bathrooms, making it perfect for families seeking both style and functionality. Main features include 10 smooth ceilings on the main floor and 9 smooth ceilings on the second floor. Hardwood floors throughout, complemented by stunning oak stairs, Quartz countertops in all bathrooms and the kitchen. Energy efficient triple-glazed windows, upgraded faucet package for a touch of sophistication. Relax in a frameless glass shower or unwind in the freestanding tub your personal oasis. Hot water heater ownership included for your convenience. This stunning property seamlessly blends classic French Chateau style with modern amenities, providing the ultimate in comfort and luxury. Currently in the final stages of construction. (id:50886)
RE/MAX Escarpment Realty Inc.
3829 Northwood Drive
Niagara Falls, Ontario
Discover the charm of this stunning two-storey family home, perfectly situated in a highly desirable neighborhood. From the moment you arrive, youll be captivated by its attractive curb appeal, featuring a classic brick facade, a double driveway, and a welcoming walkway that leads you to the inviting front foyer. Step inside to an open-concept layout that effortlessly combines elegance and comfort. The sunken living room is a standout, with its soaring ceiling, cozy fireplace, and skylights that fill the space with natural light. At the back of the home, the bright kitchen and dining area offer a chefs paradise, complete with custom cabinetry and stainless steel appliances. A sliding door leads to a beautifully landscaped, fully fenced backyard with mature trees, gardens, decks, and a shedperfect for outdoor relaxation and entertaining. ** NEW Roof was updated in 2023 ** Upstairs, youll find three sunlit bedrooms that share a well-appointed 3-piece bathroom. The main floor features a convenient 2-piece bathroom, an office, and a laundry room with direct access to the garage, providing ample storage options. The lower level offers a large unfinished area, ideal for customization or extra storage. This meticulously maintained home offers a perfect blend of comfort, style, and tranquility. Dont miss your opportunity to make it yours! (id:50886)
RE/MAX Niagara Realty Ltd
112 Clara Street
Thorold, Ontario
Welcome to 112 Clara Street! This charming 2-story home located in Thorold South offers 3 bedrooms and 1 four piece bathroom, including a versatile main-floor option perfect for a home office. Enjoy a spacious dining room, functional kitchen, cozy living room, a detached garage and a covered back deck for relaxing mornings. Recent updates include a steel roof (2021) with a lifetime warranty and a new furnace (2023). This home is ready for first time buyers to make it their own and is also within walking distance to Ontario Public School, making it an ideal choice for families. (id:50886)
RE/MAX Garden City Realty Inc
282 Wright Street
Welland, Ontario
Move-In Ready Raised Bungalow Waiting for You! This 3-bedroom, 2-bathroom raised bungalow is just 12 years old and features professionally laid flooring and fresh paint throughout. With in-law potential, its perfect for multi-generational living.Located near schools, shopping, and amenities, this turn-key home is ready for you. Dont miss outschedule a viewing today! (id:50886)
Right Choice Happenings Realty Ltd.
1353 Mcnab Road
Niagara-On-The-Lake, Ontario
As you travel along Lakeshore Road between St.Catharines and Niagara-on-the Lake and head North towards Lake Ontario on McNab Rd you will fall in love as you venture towards your destination thru a winding stretch of roadway with a backdrop of a mature trees and rich foliage towards your new homestead at 1353 McNab Road. With it's endless possibilities, whether you care to restore this solid 1940's Bungalow or you look towards building your dream home on this fantastic 3 acre parcel you will love it here!! This has to be one of the prettiest 3 acre lots in Niagara with rolling landscape and the sweetest little pond that will find your family skating and snowboarding down the slopes in winter and setting up a badminton court in the Summer! Don't miss out on this fantastic opportunity to have a private country property and yet so close to stellar fine dining, theatres, excellent wineries and all other amenities of nearby St.Catharines and historic Niagara-on-the Lake has to offer, one of the nicest towns in Ontario!!!!! Don't miss out on this opportunity, call your Realtor today! (id:50886)
Right At Home Realty
2461 Effingham Street
Pelham, Ontario
Step back in time with this meticulously maintained early 1800's farmhouse, blending historic charm with modern conveniences. Nestled on a scenic property in a highly desirable location, this unique property offers endless potential and serene country living. The main home features classic farmhouse character, while also offering practical updates for comfortable living. The main floor has a wonderful primary bedroom with a beautiful ensuite bathroom, updated kitchen with a large island and granite countertops, spacious living room, additional family room/office, and the convenience of a laundry room and powder room just off the mudroom. Upstairs, discover potential in-law accommodations with an entrance from the bottom of the stairs, three spacious bedrooms with lots of natural light and views of the gorgeous property, a separate little kitchenette, and a wonderful 4-piece washroom-perfect for a large family, multi-generational living, or a private guest retreat. There are so many closets throughout the home, helping to keep it organized and tidy. An attached two car garage and carport provide ample parking, along with two separate long driveways-one off Effingham St., and one off Roland Rd. Outside, the property boasts two expansive barns-ideal for livestock, storage, or even hosting private weddings and family gatherings! A tranquil pond, thoughtfully maintained gardens, and many mature trees add to the charm of the property. Also included is a mobile home that, with a little work, could become a valuable rental or guest house. It has a separate furnace and septic tank (mobile home is included in "as-is" condition as it hasn't been used in a few years). The land is partially rented out to a local farmer, helping to keep property taxes low and preserving the peaceful rural setting. Whether you're seeking a country retreat or hobby farm, this one of a kind property is one you won't want to miss! (id:50886)
RE/MAX Niagara Realty Ltd
16 Settlers Drive
Kitchener, Ontario
Welcome to this beautifully renovated raised bungalow, ideally situated on a charming tree-lined street in the desirable Country Hills neighbourhood. Fully updated in 2022, this home features a modern open-concept main floor with a show-stopping kitchencomplete with a large island, granite countertops, and sleek stainless steel appliances. Upgrades throughout include new flooring, contemporary trim, interior doors, and stylish lighting. The main bathroom was updated in 2025 with a new tub and tile surround, offering a fresh and modern touch. Downstairs, you'll find a spacious rec room perfect for relaxing or entertaining, along with a convenient additional 3-piece bathroom. Step outside to a pool-sized backyard with a large deckideal for summer barbecues or simply enjoying the outdoors. Move-in ready and packed with updates, this home is the perfect blend of comfort, style, and location. (id:50886)
Keller Williams Complete Realty
96 Lakeshore Road
St. Catharines, Ontario
All brick bungalow with attached garage located in the North end within walking distance to Lake Ontario with 3 bedrooms, central air, central vacuum, 2 gas fireplaces. Situated on a large fenced in yard 68x149 and featuring a covered patio and nicely landscaped. Close to all amenities. (id:50886)
Royal LePage NRC Realty
26 Olde School Court
St. Catharines, Ontario
Modern Elegance Meets Timeless Comfort in This Custom-Built Silvergate HomeDiscover refined living in this impeccably designed 2-storey home, nestled in one of St. Catharines most desirable neighbourhoods. Offering over 3,100 sqft of thoughtfully curated space and over $300,000 in premium upgrades, this residence blends sophisticated style with everyday functionalityperfect for families, entertainers, and discerning buyers alike.Step inside and be greeted by a grand open-concept main floor that flows seamlessly into a stunning sunroom, ideal for morning coffee or evening unwinding. The heart of the home is a chef-inspired kitchen, outfitted with top-of-the-line Bosch appliances, a built-in espresso bar, custom cabinetry, and a statement island that invites gathering.The main floor primary suite is a private sanctuary featuring a walk-in closet and a spa-like ensuite with double quartz vanities, a sleek glass shower, and floor-to-ceiling designer tile. Upstairs, you'll find two generous bedrooms and a luxe 5-piece bath, perfect for kids, guests, or a home office.The fully finished walkout basement extends your living space with a fourth bedroom, full bathroom, and a large family room complete with a wet bar nook ideal for hosting or multi-generational living.Outside, the professionally landscaped backyard feels like your own private resort. Enjoy the serenity from the lower patio or garden among the thoughtfully placed electrical rough-ins and irrigation-ready beds.Additional highlights include an exposed aggregate driveway, epoxy garage floors, powered window coverings, gutter covers, a cold cellar, sump pump, 200-amp electrical panel, and a monitored security and surveillance system.Moments from wine country, Port Dalhousie, and top local amenities, this home is a rare gem that truly has it all. (id:50886)
Revel Realty Inc.
1972 Decew Road
Thorold, Ontario
Situated in South Confederation subdivision. A one-of-a-kind one acre property for development or investment. Possibility for a 34 unit apartment/ condo building. This property provides peaceful rural living with scenic view of treed Lake Gibson area. Just minutes to Hwy 406, Brock University, the Canada Games Park and shopping. This parcel of land provides a one-of-a-kind investment opportunity. (id:50886)
Canal City Realty Ltd
B - 427 Vine Street
St. Catharines, Ontario
You will love this stunning, newly built two-story family home, perfect for first-time buyers and young families. Enjoy an open-concept main floor with a modern two-toned kitchen featuring quartz countertops, an island with a breakfast bar, crown molding, backsplash, and stainless steel appliances. The upper level boasts three spacious bedrooms, including a luxurious primary suite with an ensuite and walk-in closet, as well as a convenient laundry room! Situated in a serene setting with mature trees and no rear neighbours, this home offers privacy and convenience! Asphalt driveway included. The exterior highlights a beautiful, modern design and is conveniently located just minutes from QEW highway access, top-rated schools and amenities. (id:50886)
Royal LePage NRC Realty
12 Berkshire Drive
St. Catharines, Ontario
You'll love this stunning two-storey family home in a desirable St. Catharines neighbourhood! This home sits on a peaceful cul-de-sac, offering plenty of space for the whole family with no rear neighbours and easy access to top schools, parks, and walking trails. Enjoy the convenience of nearby restaurants, play gyms, and major highways for stress-free commuting. Inside, this spacious and modern home features 3+1 bedrooms, 3.5 bathrooms, second-floor laundry, and a bright open-concept main floor with 9' ceilings, a gorgeous kitchen, and a dinette with a walkout to a composite deck. The finished basement includes a rec room, 4th bed and full bath, while the double garage and ample parking add even more value. Built by Marken Homes, one of Niagaras premier builders, this home delivers quality and comfort in a prime location. Don't miss out, connect today to book your private tour! (id:50886)
Royal LePage NRC Realty
43 Wright Crescent
Niagara-On-The-Lake, Ontario
Welcome to this spacious and 3+1 bedroom, 4 bathroom home located in Niagara-on-the-Lake, just minutes from Niagara College and the Niagara Outlet Collection. This home features hardwood flooring throughout the main floor, a bright kitchen, and an open-concept living and dining area perfect for entertaining or everyday family living. On the second floor, the primary bedroom includes a private ensuite bathroom, offering a comfortable retreat with 2 more spacious bedrooms. The fully finished basement adds versatility with an additional bedroom plus 2 extra rooms you and your family can use for an office or study room, full bathroom, a second kitchen. Ideal for extended family or potential rental use. Enjoy outdoor living in the fully fenced in backyard, perfect for kids, pets, or relaxing evenings. Close to shopping, restaurants, and the QEW this home is ideal for families or investors alike. (id:50886)
Infinity 8 Realty Inc.
33 Cinnamon Street
Thorold, Ontario
You will love this stunning 3-bedroom, 2.5-bath home in the sought-after Rolling Meadows community in Thorold! Situated on one of the deepest lots in the entire neighbourhood, this 5-year-old home offers an open-concept main floor with 9-foot ceilings, pot lights, and hardwood flooring, creating a bright and welcoming space. The modern kitchen features quartz countertops and flows seamlessly into the dinette, which leads to a deck overlooking the deep backyard. Upstairs, the primary suite is a dream, boasting a large walk-in closet and stunning en-suite. The upper level also includes two additional bedrooms, a Jack & Jill bath, and convenient second-floor laundry. This home offers fantastic curb appeal, a double garage, and a prime crescent location in Rolling Meadows, a family-friendly neighbourhood anchored by large parks, running trails and soccer fields. Connect today to book your private tour! (id:50886)
Royal LePage NRC Realty
25 Mcmann Drive
Thorold, Ontario
You will love this stunning 4+1 bed, 3.5 bath home that features 2,800+ SF of finished living space w/ high-end finishes throughout! The open-concept main floor is bright and spacious, featuring a brand-new two-toned kitchen with quartz countertops, 9-ft ceilings w/ pot lights, pantry, hardwood flooring and dinette w/walkout. Fenced backyard has a deck, sep. entrance staircase and backs onto no rear neighbours! Upstairs boasts 4 large bedrooms, 2 full baths, and a loft area, all tied together by a beautiful oak staircase. The fully finished basement is perfect for an in-law suite, with a private entrance from outside, rec room, 5th bedroom and a full bath. This is a dream home loaded w/value only minutes from Brock University and many of Niagara's top amenities! Built by one of Niagara's top home builders, Marken Homes, connect today to book your private tour! (id:50886)
Royal LePage NRC Realty
28 Country Trail
Georgian Bay, Ontario
Meticulously updated home offers a warm welcome in the heart of Georgian Bays sought-after waterfront community. This home has been updated with quality upgrades inside and outside that strike the perfect balance between style and everyday comfort. From the extensive Muskoka rock landscaping, gardens, granite steps to the interlock landing and walk way, and the multiple decks, the exterior sets the tone before you even step inside. The open-concept main floor family room is bright and airy with 9' ceilings, new flooring throughout all of the living spaces, (no carpet) and a cozy fireplace. The kitchen stands out with quartz counters, a large custom-built island by Kings Woodworking, sleek stainless steel appliances, loads of natural light and a walk out to the muskoka room. Whether you're hosting friends or enjoying just staying in, the flow here just works. Upstairs, the spacious primary bedroom includes a private balcony and en suite, while two additional bedrooms offer comfort and share a second full bathroom. The exterior and interior upgrades have all been renovated with care and attention to detail. Outside, enjoy quiet moments on the covered front porch, in the Muskoka room surrounded by trees, or on the extended side deck with a privacy wall. The lot is large but low-maintenance so it gives you more time to relax and enjoy living your best life. The custom built 20' x 8' shed offers space for storage, a workshop or more. There is even more with an attached shed and a Generlink hook up that allows you to connect a high powered portable generator with ease and convenience. Connectivity is amazing with Bell Fibe! Just minutes off the highway and close to shopping in many directions, the location is as convenient as it is scenic. This is the kind of home you need to walk through to truly appreciate the long list of updates. Come see for yourself you'll feel the difference the moment you step in. (id:50886)
Exit Realty True North
48 Campbell Beach Road
Kawartha Lakes, Ontario
COUNTRY LIVING WITH LAKESIDE CHARM! DISCOVER YOUR DREAM HOME ACROSS FROM THE SERENE SOUTHERN EDGE OF LAKE DALRYMPLE. THIS EXQUISITE RAISED BUNGALOW OFFERS NEARLY 3,000 SQ FT OF BEAUTIFULLY FINISHED LIVING SPACE, PERFECTLY BLENDING LUXURY AND TRANQUILITY ON 2.31 ACRES OF COUNTRY PARADISE. PROPERTY HIGHLIGHTS INCLUDE: SPACIOUS INTERIOR DESIGN FEATURING 3 BEDROOMS, AN OFFICE, AND 1.5 BATHROOMS, DESIGNED FOR COMFORT AND STYLE. PRIME LOCATION WHERE YOU CAN ENJOY THE BEAUTY AND RECREATION OF LAKE DALRYMPLE JUST STEPS FROM YOUR DOOR. AMPLE PARKING AND AN ATTACHED DOUBLE CAR GARAGE WITH A FULLY PAVED DRIVEWAY FOR CONVENIENCE.THE VERSATILE DETACHED, FULLY FINISHED 30X36 SHOP IS IDEAL FOR PROJECTS, STORAGE OR ENTERTAINING. RELIABLE POWER FROM A GENERLINK HOOKUP OPTION IS EXACTLY WHAT YOU NEED FOR RELIABILITY. OUTDOOR ENTERTAINMENT WHERE YOU CAN RELAX IN THE STAMPED CONCRETE AREA WITH A HOT TUB, ABOVE-GROUND POOL, AND DRY BARS. EXQUISITE LANDSCAPING WHERE YOU CAN DELIGHT IN THE METICULOUSLY MAINTAINED GROUNDS WITH ARMOUR STONE AND VIBRANT GARDENS. THIS PROPERTY IS A RARE GEM OFFERING BOTH LUXURIOUS LIVING AND A PEACEFUL COUNTRY SETTING ACROSS FROM THE WATER. (id:50886)
Real Broker Ontario Ltd.
14 Bryant Court
Brampton, Ontario
Welcome to this beautifully maintained single-family link home, ideally located on a quiet, family friendly street in Brampton. Offering three spacious bedrooms, this home is perfect for families, or anyone looking for a move-in ready home. The primary bedroom overlooks the back yard, and features a walk-in closet and has ensuite privilege to the four piece washroom. This home has been thoughtfully updated, including a modern eat-in kitchen, roof that was redone in 2015, updating flooring on all three levels and recently renovated upstairs washroom with beautiful tiled flooring. In the basement, you'll find a wonderful family room with a gas fireplace, laundry and storage area, and a three piece washroom. Step outside to a fully fenced backyard, complete with a relaxing hot tub and a lovely deck-perfect for entertaining, or unwinding after a long day. Situated in a well-established neighbourhood, this clean and well cared for property offers easy access to parks, schools, shopping, transit, and the highway. With its warm character, recent upgrades, and ideal location, this home is a true gem in the heart of Brampton. ** This is a linked property.** (id:50886)
RE/MAX Niagara Realty Ltd
0 Mount St Patrick Road
Admaston/bromley, Ontario
Located just off Hwy 132 on Mt St Patrick RD, this building lot is just under 4 acres and offers both Hydro and Bell at the entrance. Slightly sloped, the lot has both open areas and mature bush and lots of area to plan to build your home. There is an older entrance and gate in place, only 15 minutes to Renfrew, there is lots of potential here. Mt St Patrick Rd is currently in the process of being resurfaced (id:50886)
RE/MAX Metro-City Realty Ltd. (Renfrew)
256 Main Street
Erin, Ontario
If space is what you are looking for, look no further! This 2010 custom build from Ricciuto Homes was designed for a BIG family in mind, with over 4500 square feet of living space. Cathedral ceilings and huge windows with a sprawling living/dining room, huge kitchen with granite counters and opening to beautiful family room with gas fireplace. Main floor laundry with walk into the 2-car garage, currently finished as the mini stick room, but easily converted back to a full garage. A total of 7 bedrooms, four upstairs with a Huge primary room complete with generous ensuite and walk-in closet. Lower level has a rec room and 3 more bedrooms, all with windows and closets. The gorgeous 0.66 of an acre property has the house positioned well back from the road but leaving plenty of room for a private backyard with above ground pool, hot tub, and a deck ready to entertain. The long paved driveway has an extra parking area to the side for all the residents and guests to park their cars and trucks. Walking distance to schools, arena, library, and the lovely downtown shopping district in the Village of Erin. Only 35 minutes from the GTA and 20 mints the GO train. Small town community values, yet only an hour to see the Raptors game! Don't wait on this one! (id:50886)
RE/MAX Real Estate Centre Inc.
Century 21 Millennium Inc.
167 Dunnigan Drive
Kitchener, Ontario
Welcome to this stunning, brand-new townhome, featuring a beautiful stone exterior and a host of modern finishes youve been searching for. Nestled in a desirable, family-friendly neighborhood, this home offers the perfect blend of style, comfort, and convenienceideal for those seeking a contemporary, low-maintenance lifestyle. Key Features: Gorgeous Stone Exterior: A sleek, elegant, low-maintenance design that provides fantastic curb appeal. Spacious Open Concept: The main floor boasts 9ft ceilings, creating a bright, airy living space perfect for entertaining and relaxing. Chef-Inspired Kitchen: Featuring elegant quartz countertops, modern cabinetry, and ample space for meal prep and socializing. 3 Generously Sized Bedrooms: Perfect for growing families, or those who need extra space for a home office or guests. Huge Primary Suite: Relax in your spacious retreat, complete with a well appointed ensuite bathroom. Convenient Upper-Level Laundry: Say goodbye to lugging laundry up and down stairs its all right where you need it. Neighborhood Highlights: Close to top-rated schools, parks, and shopping. Centrally located for a quick commute to anywhere in Kitchener, Waterloo, Cambridge and Guelph with easy access to the 401. This freehold end unit townhome with no maintenance fees is perfect for anyone seeking a modern, stylish comfortable home with plenty of space to live, work, and play. Dont miss the opportunity to make it yours! (id:50886)
RE/MAX Twin City Realty Inc.
612 Fairview Avenue S
Laurentian Valley, Ontario
Located on a peaceful avenue in Laurentian Valley Twp, this 4-bedroom waterfront home offers tranquility and convenience. Backing onto the Indian River, the property is just under a half-acre with approximately 105 feet of shoreline. Enjoy a quiet setting while only a short drive from Pembroke's amenities. You will also love the ample natural light in the kitchen and living room. Features include natural gas heating, AC, municipal water, and sewer. Additionally, the property boasts a double-wide driveway with a side lane ideal for trailers or sleds. Enjoy the added benefits of an oversized utility shed, a newly leveled space ideal for a hockey rink or fire pit, and the proximity of a municipal park, only a 6-minute walk. This presents an excellent opportunity for waterfront living in Laurentian Valley, Updates include: BBQ deck (2023), furnace (2021), roof (2019), AC (2017), and shed (2023). Main level appliances are included. (id:50886)
Royal LePage Edmonds & Associates
16 Mill Street
Amaranth, Ontario
A home with a VIEW! Overlooking the Grand River, this extensively updated century home, in the quiet hamlet of Waldemar, has everything you've been searching for. The spacious main floor includes custom eat-in kitchen with bay window, wood cupboards offering tons of storage and tile backsplash. Living spaces on either side of the kitchen, each with one-of-a-kind features including beautiful oak barn beams, hand painted ceiling light feature, oversize trim and hardwood floors. 2 separate staircase lead upstairs. The primary suite is the highlight of the home with its private staircase, wall of windows overlooking beautiful nature, soaring ceilings, wood feature wall and so much more. You will fall in love with the 5 pc semi ensuite with its soaker tub, walk in shower, heated floors and stunning double vanity mixing historic and modern beauty. 2 more great bedrooms upstairs that have been fully updated recently. Another amazing feature this home offers is the fabulous detached garage with space for 3 cars, lots of storage, drive through garage doors, plus a heated workshop. The large lot features stunning gardens, landscaped patio space and open area to entertain or spend the summer in the solitude of your own nature retreat. Steps from trails, park, and of course the beautiful Grand River. Close to amenities of Grand Valley and Orangeville. New furnace, hot water system & water softener in 2024, steel roof, updated windows, bathrooms, bedrooms, electrical plumbing & siding all offer a low maintenance, move in ready home. This home and property are so uniquely beautiful, you won't find anything like it. Come see for yourself. (id:50886)
Exp Realty
501 - 212 King William Street
Hamilton, Ontario
and Thoughtfully Designed Kitchen With Modern Quartz Countertops, S/S Appliances And AmpleFacing the beautiful city of Hamilton, 2 Bedroom. 2 Bathroom Suite With ~772 sq.ft. InteriorArea Located At Kiwi Condos In Downtown Hamilton. Soaker Tub in 4 Piece Bathroom. Open ConceptRestaurants, Hamilton GO Center, Entertainment And More. (id:50886)
RE/MAX Real Estate Centre Inc.
169 Dunnigan Drive
Kitchener, Ontario
Welcome to this stunning, brand-new end-unit townhome, featuring a beautiful stone exterior and a host of modern finishes youve been searching for. Nestled in a desirable, family-friendly neighborhood, this home offers the perfect blend of style, comfort, and convenienceideal for those seeking a contemporary, low-maintenance lifestyle. Key Features: Gorgeous Stone Exterior: A sleek, elegant, low-maintenance design that provides fantastic curb appeal. Spacious Open Concept: The main floor boasts 9ft ceilings, creating a bright, airy living space perfect for entertaining and relaxing. Chef-Inspired Kitchen: Featuring elegant quartz countertops, modern cabinetry, and ample space for meal prep and socializing. 3 Generously Sized Bedrooms: Perfect for growing families, or those who need extra space for a home office or guests. Huge Primary Suite: Relax in your spacious retreat, complete with a well appointed ensuite bathroom. Convenient Upper-Level Laundry: Say goodbye to lugging laundry up and down stairs its all right where you need it. Neighborhood Highlights: Close to top-rated schools, parks, and shopping. Centrally located for a quick commute to anywhere in Kitchener, Waterloo, Cambridge and Guelph with easy access to the 401. This freehold end unit townhome with no maintenance fees is perfect for anyone seeking a modern, stylish comfortable home with plenty of space to live, work, and play. Dont miss the opportunity to make it yours! (id:50886)
RE/MAX Twin City Realty Inc.
24 East 22nd Street
Hamilton, Ontario
Step Into Cozy and Renovated On The Quite Street, 2 Bed, 2 Washroom Detached Steal Appliances, Backsplash, Pot Lights, Harwood Floors Throughout The House,2 Full Size Washrooms, Laundry On The Main Level, Good Size Back Mall, & Mountain Parks & Trails. Home. This Beautiful Home Features Modern White Kitchen With Quartz Counter Top, Stainless Yard. This House Is Located Just a Few Minutes to Juravinski Hospital, LINC Highway, Lime ridge Mall, & Mountain Parks & Trails.. **EXTRAS** Stainless Steel Appliances, Washer and Dryer, Microwave. (id:50886)
RE/MAX Real Estate Centre Inc.
961 - 961 Knotty Pine Grove
Mississauga, Ontario
Whole House For Rent - 3 Bedroom 4 Washroom Detached 2 Car Garage, Spacious Open Concept, Beautiful Ravine Lot, Very Friendly Neighbourhood, Minutes Drive To Hwys, 10 Minutes To Heartland Plaza, Modern Layout With Updated Kitchen, It S A Perfect Place For A Decent Family To Call Home. Main Floor With A Bright Living Room/Dining Room Combo That Leads Into The Kitchen With Modern Appliances, Breakfast Bar, And Gas Cook Top With W/O To Backyard And Deck. Master Suite Comes With Large Bathroom With Jetted Tub And Separate Glassed In Show And Double Sinks. Lower Level Is A Fully Finished Rec Room! No Pets Please (id:50886)
RE/MAX Millennium Real Estate
605 - 430 Square One Drive
Mississauga, Ontario
Welcome to this new 1 bdrm plus Den, 1 bthrm AVIA1 condominium in the heart of Mississauga! Prime City Centre Location, Huge Terrace to enjoy, Stunning new development offers modern designs with high-end finishes which introduces an elevated lifestyle in the vibrant neighbourhood of Parkside Village. Offering premium features such as floor-to-ceiling windows, gourmet kitchen, stainless steel appliances to elevate your living experience, steps to Sq1 and Sheridan College (id:50886)
West-100 Metro View Realty Ltd.
108 Elmore Drive
Halton Hills, Ontario
Location, Location, Location! Just steps from Fairy Lake, scenic trails, and waterfront parks, this solid brick bungalow is tucked away in Acton's mature Lakeview neighbourhood, known for its towering trees and peaceful streets. With 3+1 bedrooms, this detached family home sits on a sprawling 60 x 110 ft lot and welcomes you with an extra-long driveway and a functional attached garage. The garage features high ceilings and backyard access, perfect for hobbyists, gardeners, or active families. Enjoy the warmer months in the sunroom or out on the back deck, ideal for summer entertaining with family and friends. The property backs onto a stunning forested area, offering a private and serene backyard retreat. Spacious lots like this are rare and offer endless potential, whether you choose to renovate, move in as-is, or build your dream home. Surrounded by well-maintained family properties, this area stands out for its sense of community, long-term growth, and unbeatable proximity to the lake. A commuters dream, the location offers a 6-minute drive to Acton GO, 17 minutes to Highway 401, and 20 minutes to Georgetown. If you've been dreaming of that cottage-in-the-city lifestyle, this is the home for you! (id:50886)
Sutton Group Quantum Realty Inc.
Th145 - 25 Elsie Lane
Toronto, Ontario
Welcome To Brownstones On Wallace Nestled In Trendy Junction Community * Family Size 2-Level Stacked Townhome With Rarely Offered Corner Settings * Spacious 3-Bedrooms, 2-Full Bathrooms & 2-Private Terraces * Optimum Set-Up That Feels Like A House W/Very Few Stairs * South & North Exposure * Super Functional Floor Plan With Perfect Blend Of Function, Style, Comfort W/Generous Room Sizes & Ample Storage * An Entertainers Delight Principal Room W/Walk-Out To Terrace * Large Kitchen W/Stainless Steel Appliances, Granite Counter & Breakfast Bar * Primary Bedroom Retreat Is Fitted W/3Pc Ensuite & Wall-to-Wall Closet * Convenient Main Level 3rd Bedroom Offers Flexible Uses As Fully Functional Home Office/ Guest or Nanny Suite * Foyer W/ Entrance Closet * 2nd Level Laundry * 1-Underground Parking Included * Superb Location Close To Roncy, High Park, Vibrant Junction Triangle, & Bloor Line Subway & Go Station W/All The Amenities At Your Fingertips * Boutique Family Friendly Complex Walk, Bike & Pet Friendly. (id:50886)
Homelife/realty One Ltd.
595 Grant Way
Milton, Ontario
Pride of ownership is obvious in this stunning Arista freehold townhome! Spacious three bedrooms. Meticulously kept interior boasts main floor hardwood floors that lead to a large eat in kitchen featuring stainless steel appliances, with a walkout to a charming tumbled stone interlocking patio - your perfect spot for entertaining and relaxation! The combined living and dining room with the 9' ceilings feels airy and bright! Retreat to the expansive primary suite, complete with a luxurious 4 piece ensuite and a walk-in closet. Conveniently close to all amenities. Recent updates: Broadloom (2019); Air Conditioner (2021); Dishwasher, stove, roof shingles (2023); Garage door hardware (2024); Central Vacuum (2025). (id:50886)
RE/MAX Premier Inc.
211 - 1045 Nadalin Heights
Milton, Ontario
Welcome To The Newly Built 2014 Situated in The Heart Of Milton! Experience The Beauty & Elegant Design Of This Rarely Offered One Bedroom Plus Den, Big Size Storage LOCKER ROOM. Don't Miss This Rare Opportunity To Own This Modern 1 Bedroom Plus Den Condo With 2 Parking Spaces. Upgraded Kitchen With Granite Countertops, Stainless Steel Appliances, New Backsplash, Breakfast Bar And Under Cabinet Lighting, Overlooking The Living/Dining Area. Open Concept Living Room With Walkout To Private Balcony. Primary Bedroom With His/Hers Closets And A Large Window. Fully Renovated 4 Piece Bathroom. The Den Is Perfect For Home Office Or Spare Guest Room. Ensuite Laundry. 1 Underground Parking Spot, 1 Surface Parking Spot Right Outside Main Door And A Good Size Storage Locker. Close To Shopping, Trails, Escarpment, Restaurants, Transit And More! Easy Access To 401, 407 & Qew. (id:50886)
Century 21 People's Choice Realty Inc.
3611 - 38 Annie Craig Drive
Toronto, Ontario
Discover modern lakeside living in this brand-new southeast-facing corner condo, offering stunning, unobstructed views of Lake Ontario and the Toronto skyline. This thoughtfully designed 2-bedroom plus den, 1-bathroom residence features floor-to-ceiling windows, and an expansive wraparound balcony that seamlessly connects indoor comfort with outdoor tranquility.The open-concept layout includes a modern kitchen equipped with built-in stainless steel appliances, quartz countertops, and a functional island ideal for dining and entertaining. The spacious bedrooms each have access to the balcony, while the primary suite includes a walk-in closet and private 4-piece ensuite.Located in a vibrant waterfront community, you're just minutes from scenic trails, waterfront parks, shops, dining, and public transit. Enjoy access to a comprehensive selection of building amenities, including an indoor pool, cold plunge, sauna, fitness and yoga studios, party and media rooms, guest suites, pet wash area, 24-hour concierge service, and visitor parking. Includes one underground parking space and a storage locker for added convenience. (id:50886)
RE/MAX Metropolis Realty
308 - 3085 Bloor Street W
Toronto, Ontario
Charming Boutique Condo in The Kingsway! Spacious approx. 714 sq. ft. suite featuring a stylish granite kitchen with full-sized appliances and a convenient breakfast bar. The generous den is perfect for a home office, formal dining room, or even a second bedroom. Enjoy the updated 5-piece bathroom, soaring 9' ceilings, hardwood floors, and walk-out to a private balcony. Located in a well-managed building with 24-hour concierge service and recently upgraded amenities including a fitness centre, rooftop patio with BBQs, and serene courtyard gardens. Unbeatable location steps to the subway, Starbucks, top-rated schools, a brand-new grocery store, and all the amazing restaurants and cafés The Kingsway has to offer. (id:50886)
Keller Williams Co-Elevation Realty
911 7th Street
Mississauga, Ontario
Move-In Ready Furnished Home, Completely New Build 7 Years Ago. Large Beautiful Sunny House, 10 Feet Ceiling In Main Floor, Large Windows With A Lot Of Natural Light, 5 Bedrooms , 2 Master Bedrooms+ Ensuite, 3.5 Washrooms , Hardwood Floor Throughout. Professional Window Covering, Stainless Steel Appliances, Main Floor Garage Access, 2nd Floor Laundry, Located 15 min to Pearson Airport, 5min to Dixie GO Station & Sherway Gardens, 20 min to Yorkdale Mall. Surrounded by shops, grocery stores, restaurants, Walmart, Costco, Ikea, Golf Clubs & more. Only 20 minutes to downtown (CN Tower) Toronto. 10 min to Lakefront Promenade Park. 4 Parking Spots & Garage Parking Included. **EXTRAS** Fully Furnished Rental. (id:50886)
Highland Realty
79 Fulton Street
Milton, Ontario
Welcome to 79 Fulton Street, a breathtaking custom-built home, nestled in the heart of Old Milton within walking distance to downtown's shops, restaurants, parks & farmer's market. Thoughtfully designed with high-end finishes & timeless charm, this 2,000 sq ft masterpiece blends warmth, functionality, & elegance. From the moment you arrive, you'll be captivated by the oversized portico, beautifully finished with pine soffits, hemlock posts & beams. The board & batten engineered wood siding completes the picture-perfect curb appeal. Step inside & be greeted by 10ft ceilings, luxury vinyl flooring & an open-concept layout designed for modern living. The family room features applied walls, while the 6.5 ft black-framed windows flood the space with natural light. The custom kitchen is a chef's delight, boasting extended upper cabinets, quartz countertops, an oversized island, stainless steel appliances, a convenient pot filler & a generous-sized pantry. The dining area overlooks a tranquil, tree-lined backyard, creating the perfect backdrop for family gatherings. The backyard features a spacious covered porch, finished with stamped concrete. A gas line is already installed & sized for a future outdoor fireplace. A separate entrance leads to a thoughtfully designed mudroom, complete with ample cabinetry & a serene color palette. Make your way up the solid oak staircase to discover an oversized primary retreat, two spacious bedrooms, a laundry room, & 2 bathrooms. The second-floor features 9ft ceilings, with the primary bedroom showcasing a vaulted ceiling. The primary ensuite is a true escape, featuring double sinks, a freestanding tub, a glass walk-in shower, & a water closet. The chevron-patterned tile floors add a touch of sophistication. This property offers ample parking with a detached single-car garage (280 sq ft) & a spacious driveway that accommodates up to 5 vehicles. This stunning home offers the perfect blend of charm & modern luxury. (id:50886)
Royal LePage Meadowtowne Realty








