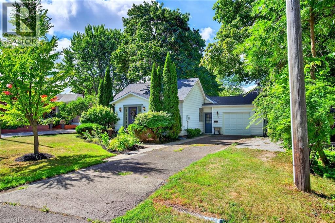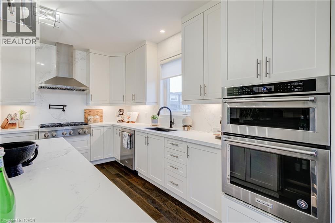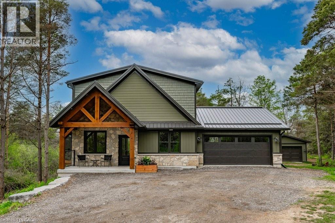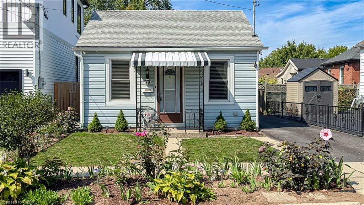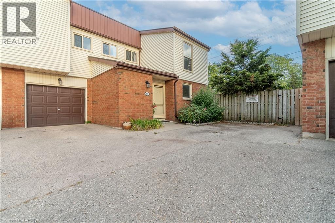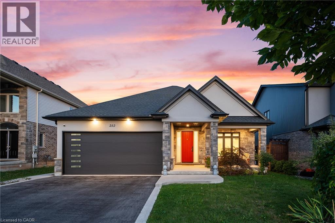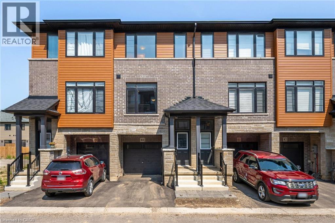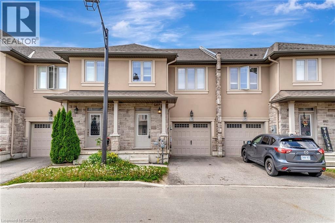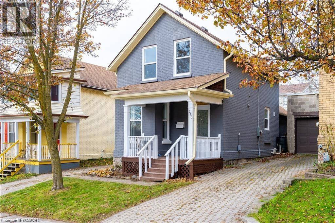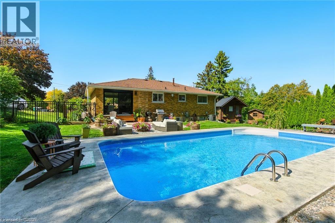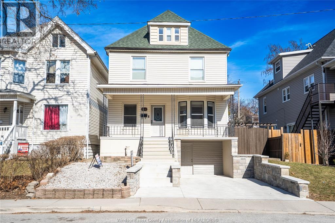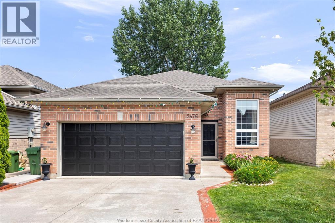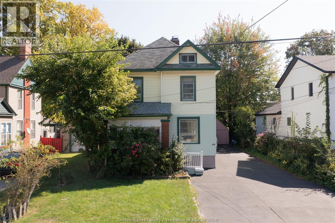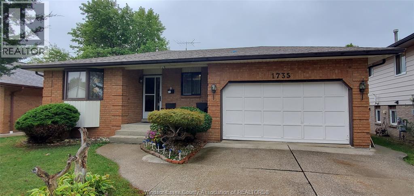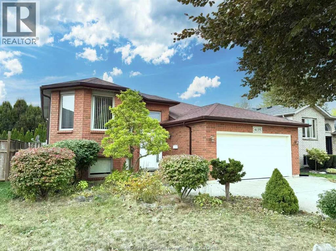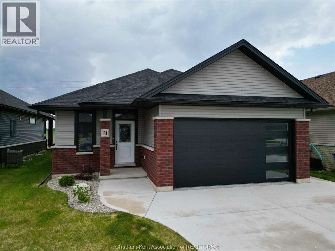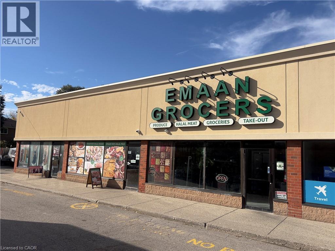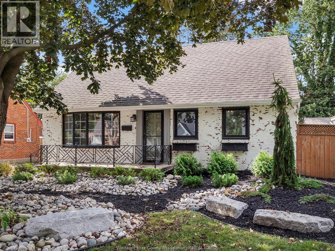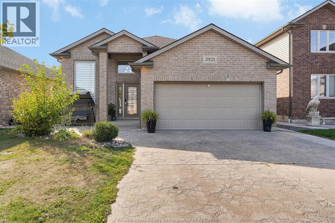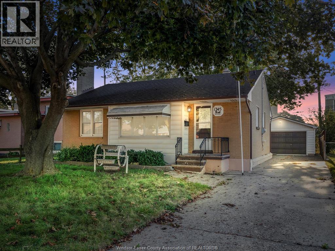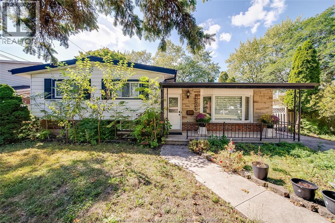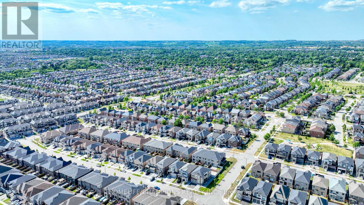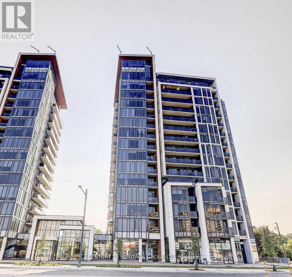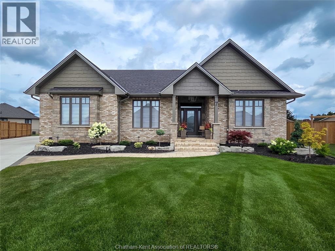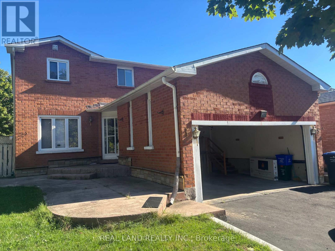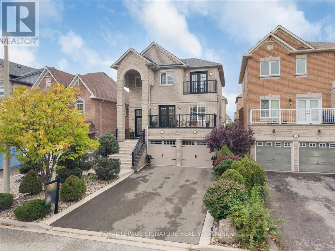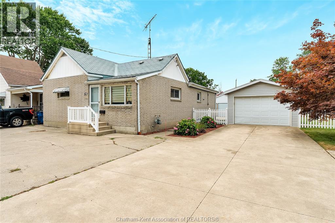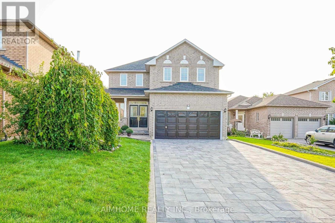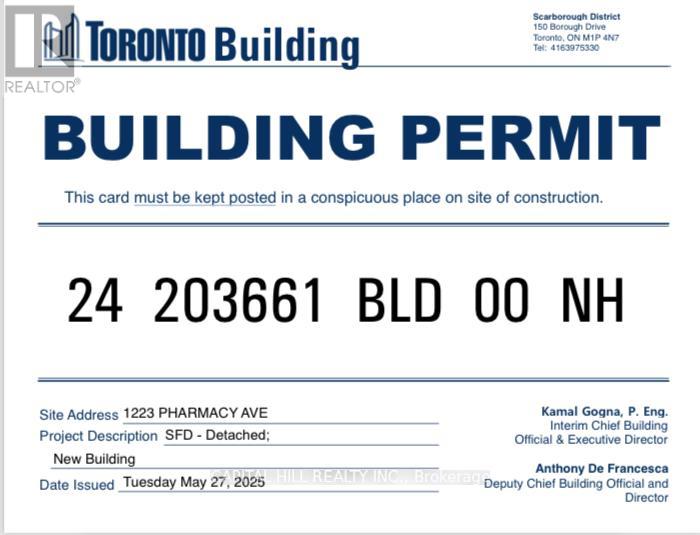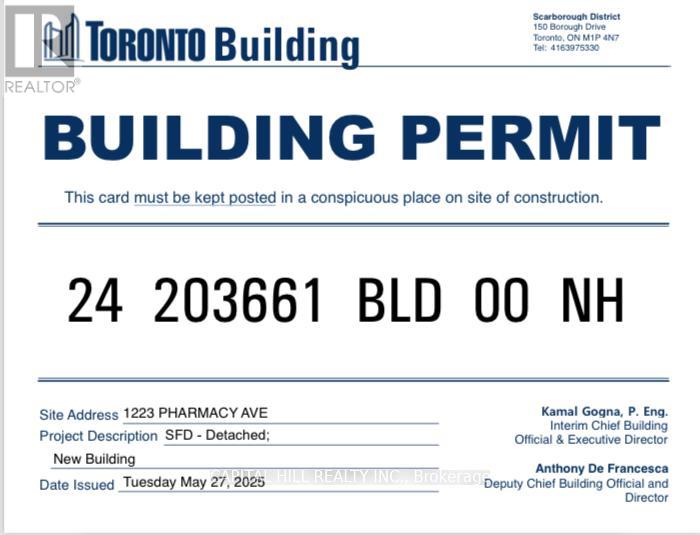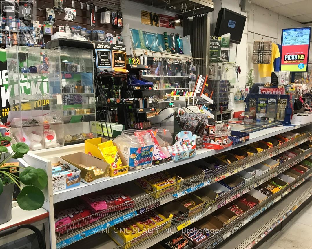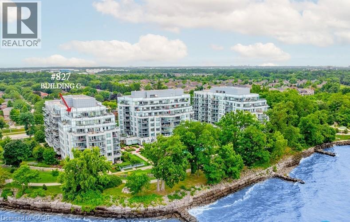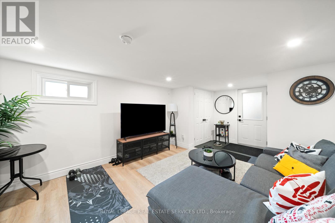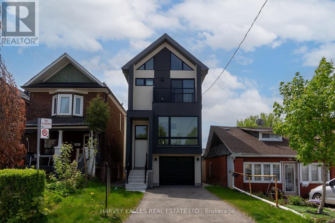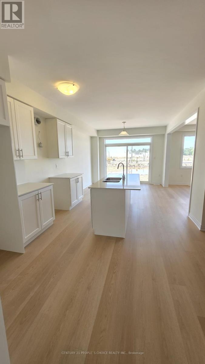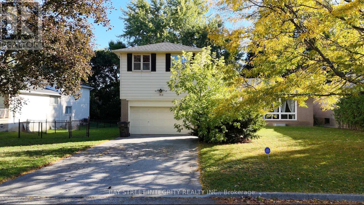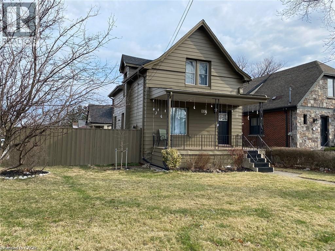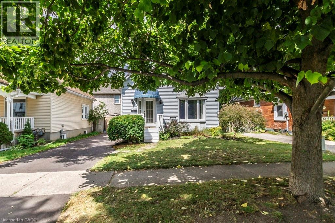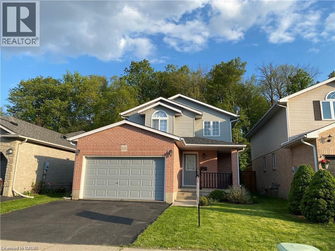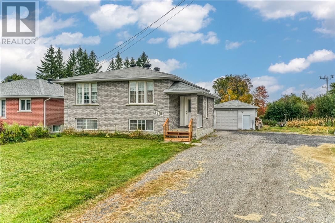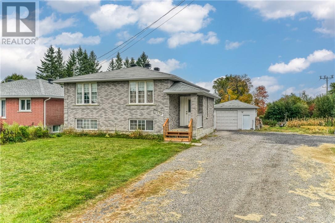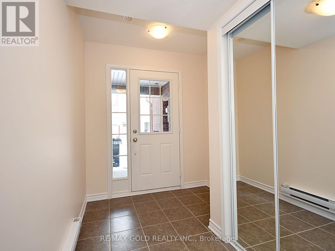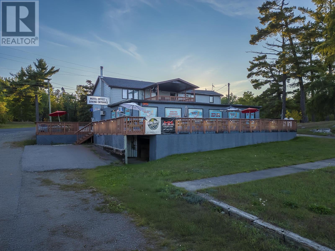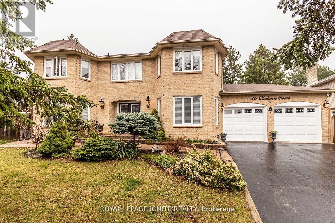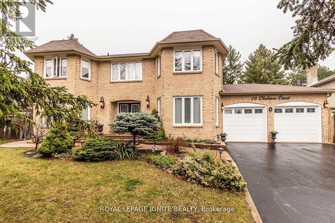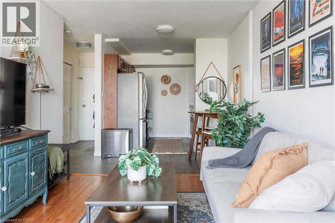124 Mary Street
Niagara-On-The-Lake, Ontario
Welcome to 124 Mary Street, an adorable 2-bedroom cottage nestled steps to historic old town NOTL! With its convenient location, this property offers easy access to all amenities, shops, and wineries in beautiful Niagara-on-the-Lake. Cute and cozy sums this up with all the classic charm you expect. The major updates have been done here, full tear off roof, soffit, fascia, kitchen backsplash (2024), Some windows replaced, newer flooring. 200-amp service and owned high efficiency furnace and how water tank. Attached garage boasts wood stove for the cozy fall nights enjoying many of the local artisan foods and wines. Kitchen walks out to spacious deck and fully fenced nice deep lot prefect for entertaining and garden enthusiasts. Whether you're looking for a retirement home, a family residence, an investment property, or a weekend getaway, this versatile cottage offers endless possibilities. (id:50886)
RE/MAX Escarpment Golfi Realty Inc.
182 Klein Circle
Ancaster, Ontario
Beautifully upgraded 4-bed, 3-bath home in Ancaster’s sought-after Meadowlands! This executive residence features 10-ft ceilings, hardwood floors throughout, oak stairs, custom millwork, wallpaper accents, and stylish upgraded light fixtures throughout. The designer kitchen boasts quartz countertops, extended pantry cabinetry, pot filler, wine fridge, and built-in KitchenAid appliances including a 6-burner gas stove. Relax in the open-concept living room with a gas fireplace and electric blinds. Upstairs, enjoy a luxurious primary suite with spa-like ensuite featuring quartz counters, upgraded tiles, and a freestanding soaker tub. Includes home surveillance system, custom blinds, and a double garage. Located near Ancaster High School, big box stores, scenic trails, and waterfalls. (id:50886)
RE/MAX Realty Services Inc
1040 Clyde Road
Cambridge, Ontario
MUSKOKA WITHOUT THE DRIVE! This spectacular custom built home is within a 2.48 acre forested setting! The unique design of this home exemplifies the feeling of a northern luxury chalet! Loaded with high quality building materials and finishes and just built in 2021, this stunning home is a rare offering! The main floor provides an open floor plan with a soaring 20 foot vaulted ceiling framed with gorgeous wood timbers! The gourmet kitchen offers beautiful stainless appliances including an induction cooktop, a large centre island, quartz countertops and beautiful Moroccan style backsplash! A large great room with stone fireplace and dining area provide seamless flow for entertaining and expansive views of the forested backdrop! Step out to the massive deck and screened in room complete with remote retractable walls to increase the deck space for continued opportunity to entertain and enjoy the private surroundings! The main floor also offers a large bedroom/den and a full bathroom for those would prefer main floor living! A separate laundry room with cabinetry and access to the double car garage complete this level. A gorgeous wooden staircase takes you to the upper loft level with an incredible view of the main floor and outdoor surroundings! An office nook in the loft is ideal for those who work from home! An additional bedroom with walk through closet with built-ins and 3 piece ensuite with large walk-in shower serves as a primary retreat! Another hardwood staircase takes you to the walk-out basement with large finished family room with propane stove fireplace and an additional bedroom/den! The attached large double car garage is great for parking and all of your storage needs with loads of cabinets! An additional 19 x 15 detached garage is ideal for the toys and hobbyists! This home is truly stunning and a one of a kind dream private oasis and getaway from the city but is a short drive to Cambridge and Hamilton! Luxury Certified. (id:50886)
RE/MAX Escarpment Realty Inc.
70 Poulette Street
Hamilton, Ontario
Picture Perfect on Poulette. This super sweet century cottage is perfect for first time buyers, downsizers, those looking for easy one floor living, or an amazing condo alternative, in an ideal Locke St. location. Built in 1890 this charming home has been lovingly maintained by the same family for over 30 years and features approx. 931 sq ft of cozy, well-kept living space featuring 3 bedrooms, an open concept living and dining area, a spacious kitchen with main floor laundry, and 4-piece bath. Set on a deep lush long 33 x 114 ft lot this property also presents an amazing development opportunity with a ton of potential for expansion plus 2 car parking. Well maintained and updated over the years to include new furnace & A/C (2017) windows & doors (2016) roof sheathing & shingles (2015) attic insulation (2005). Grab your morning coffee at Starbucks just around the corner or explore the shops, restaurants, and amenities on Locke St S. Walk to schools, parks, churches, trails, the dog park and community garden down the street, plus just minutes to St. Joseph and McMaster hospitals, Chedoke Golf Course, the downtown core, public transit and easy 403 access make this an ideal location for those looking to enjoy living in this vibrant Kirkendall neighbourhood. RSA (id:50886)
Judy Marsales Real Estate Ltd.
770 Fanshawe Park Road E Unit# 60
London, Ontario
Updated Townhome Condo – End Unit with No Rear Neighbors. Welcome to 770 Fanshawe Park Road East, Unit #60, located in the desirable London North area – a wonderful, family-friendly neighborhood within the Stoney Creek / A.B. Lucas school district. This updated end-unit townhome condo offers privacy, comfort, and convenience, nestled in a quiet, tucked-away complex. Featuring 3 bedrooms, 3 bathrooms, and an attached garage, this home boasts many favorable features. The primary bedroom includes a 4-piece ensuite, adding to the home's appeal. As soon as you step inside, you’ll love the bright and spacious foyer, which opens into the open-concept main floor layout. The beautifully renovated kitchen includes quartz countertops, an undermount sink, tile backsplash, and high-quality appliances. The formal dining room and large living room overlook oversized patio doors, flooding the space with natural light. Upstairs, you’ll find a generously sized primary bedroom with ensuite, two additional well-sized bedrooms, and a full main bathroom. The finished basement features stylish laminate flooring and a wet bar – perfect for entertaining. Enjoy the low-maintenance, private backyard with convenient rear access. The complex includes an outdoor pool, two parking spaces, and ample visitor parking. (id:50886)
RE/MAX Twin City Realty Inc.
212 Viger Drive
Welland, Ontario
Dream Home with Breathtaking Views! Custom-built bungalow, high-end finishes, and a backyard perfect for summer days & evening gatherings. This gorgeous custom-built bungalow backs onto a serene ravine and the Welland Canal, offering a backyard paradise complete with a heated, salt-water in-ground pool. Every detail of this home exudes quality, from the hand-scraped hickory hardwood floors to the high-end finishes throughout. Step inside to discover 9-foot ceilings, abundant pot lighting, and natural sunlight that fills the main floor. The chef’s kitchen is a true delight, featuring a pot filler, ample counter space, generous storage, and a large granite island perfect for gathering family and friends. The open-concept living and dining room is warm and inviting, boasting a cozy gas fireplace and stylish wood-plank feature wall. Slide open the doors and step onto your private backyard oasis. Entertain on the expansive deck and patio, relax under the shaded gazebo, or take a refreshing dip in your heated pool—all while soaking in the beautiful canal views. Retreat to the luxurious primary suite, complete with sliding doors to a covered deck, a walk-in closet, and a spa-inspired ensuite featuring a soaker tub, large glass shower, and floating double-sink vanity with quartz counters. The professionally finished lower level adds extra living space, including a bedroom with a walk-in closet, a 3-piece bathroom, and a spacious recreation room with another gas fireplace—perfect for family fun or hosting guests. Additional highlights include main floor laundry and a low-maintenance exterior. Located in a vibrant Welland community with farmers’ markets, annual festivals, parks, and endless outdoor activities, this home truly has it all. Don’t miss the chance to make this stunning property your forever home! (id:50886)
The Agency
461 Blackburn Drive Unit# 80
Brantford, Ontario
Opportunity Knocks on this Absolutely Affordable Starter Freehold Townhome or Investment Property! Located in Prestige West Brant, Surrounded by Only the Best Schools that the City Offers, All New Houses Surrounding & in the Neighborhood. Built in 2023, 1507 Sqft Generously Spacious & One of the Largest Floorplans in the Neighborhood, 3 Bedroom + Huge In-Law Suite Potential Den with it's Own Entrance From the Back, 2.5 Bathroom, With a Large Walk-Out Balcony & Backyard with Green Grass and Backyard Patio! Adding Another Full Washroom & a Closet in the Huge 11 Foot by 14 Foot Den Downstairs is So Easy to do to Add as a 4th Bedroom & In-Law Suite! Garage with Direct Entrance to the House! Lots of Upgrades Including Master Bedroom with Huge Walk-in Closet, Stand up Fully Glass Sliding Door Shower, Quartz Countertop in Kitchen, Double Undermount Sink, Elegant Subway Tiled Backsplash & More! The Kitchen Has an Abundance Amount of Cabinets! Lots of Visitor Parking in the Complex. Close to Schools, School Bus Stops, Plazas, Grocery Shopping, Parks, Trails, & Much More. You Really Don't Want to Miss Out on this One! (id:50886)
Right At Home Realty Brokerage
98 Shoreview Place Unit# 18
Stoney Creek, Ontario
Welcome to this stylish and low-maintenance 2 story townhome perfectly situated just steps to the lake. Featuring modern finishes throughout, bedroom level laundry, freshly painted, this home is completely carpet free, offering a clean, contemporary feel from top to bottom. The backyard is maintenance-free ideal for relaxing or entertaining with minimal upkeep. Close to QEW, Confederation park, shopping and schools. Don't miss out on this perfect opportunity for a turn-key home. (id:50886)
Royal LePage State Realty Inc.
RE/MAX Escarpment Realty Inc.
315 Simcoe Street
Woodstock, Ontario
Recently updated 3 bedroom detached home in Woodstock. Updated wiring and plumbing, all windows, drywall, doors, flooring and lighting! The main floor has a nice layout with a welcoming foyer and large coat closet, spacious and sunny living room, a convenient half bath, and a stunning kitchen with beautiful tile floors, backsplash, quartz countertops and Stainless Steel appliances! Walk through the kitchen to a second living space that walks out to a large deck. Main floor laundry room with lots of additional space for storage. 3 bedrooms and a 3 piece bathroom on the 2nd floor. All wiring was updated 3 years ago including a new 100 amp electrical panel. This modern beautiful home is ready for move in. (id:50886)
Leaf King Realty Ltd.
19 Wallace Place
Caledonia, Ontario
Say Hello to your new home at 19 Wallace Place! Nestled on a safe quiet court for outside play, this in town oasis is a stunningly renovated 3+1 bedroom home that offers a perfect blend of style, comfort, and functionality. Inside, enjoy bright, open-concept living with vaulted ceilings, updated vinyl flooring, a custom kitchen (appliances 2022) and luxurious view of your backyard Oasis. Step through your premium sized patio doors to your fully fenced and private backyard showcasing your beauty Saltwater inground pool. This space is perfect for BBQs, entertaining, or simply soaking up the sunshine. The versatile lower level with spacious rec rm, 4th bedroom, bathroom and mudroom/laundry room with separate entrance (check out the garage door with built-in pedestrian door!) is ideal for a potential In-Law Suite. There's even more cool stuff! Check out the stylish bunkie in the yard PLUS the shed (convertible to be a bathroom bunkie), you'll adore them! Curb Appeal, Plenty of parking and a location just minutes to parks, equal distance to elementary and secondary schools, shopping, and the Grand River, this home checks all the boxes and then some! (id:50886)
RE/MAX Escarpment Realty Inc.
49 West River Street
Paris, Ontario
VIEW THIS 5 BEDROOM , 1 BATH DETACH HOME IN PARIS! LARGE ROOMS AND READY FOR THE NEW HOME OWNER TO ADD THEIR TOUCHES! FRONT CURB PARKING AND REAR PARKING! JUST A FEW BLOCKS FROM DOWNTOWN PARIS AND VERY CLOSE TO THE SCHOOLS AND PARIS LIBRARY.THIS SALE IS AN ESTATE SALE ! BEING SOLD AS IS WERE IS DONT MISS OUT !!GOING GOING GONE! (id:50886)
RE/MAX Twin City Realty Inc.
816 Dougall Avenue
Windsor, Ontario
Welcome to 816 Dougall Avenue, a fully renovated 3-storey elevated home offering outstanding flexibility for large families, multi-generational living, or investors seeking strong rental returns. This turnkey property features a brand-new kitchen with modern appliances, updated washrooms, new energy-efficient windows, waterproofing, and a roof just 7 years old. The inviting covered front concrete porch adds charm and curb appeal, while inside, the thoughtful layout offers spacious living areas for every need. The basement, complete with a separate entrance and a fully equipped mother-in-law suite, is ideal for extended family use or generating positive cash flow through rental income. The huge 3rd-floor bedroom provides versatility as a master suite, home office, or additional living space. Perfectly located directly across from Dougall Elementary School, this home is within walking distance to Windsor’s Downtown core, Riverside Drive, and Windsor Water Park, and only about 2.5 km (5-minute drive) to the University of Windsor and the U.S./Windsor Tunnel—making it a prime spot for students, commuters, and professionals alike. Parks, shops, restaurants, and amenities are all nearby, ensuring convenience at your doorstep. With its move-in-ready condition, high rental income potential, and unbeatable central location, this property is a rare opportunity you don’t want to miss. (id:50886)
Exp Realty
2476 Norcrest Avenue
Windsor, Ontario
Beautiful raised ranch home. Main floor features an open concept living rm, dining area and kitchen with pantry. 3 good sized bedrooms and a 4 piece bath. Patio doors off the kitchen lead to a partially covered deck with a cement patio added for extra space. Plenty of room for family gatherings. Hardwood and ceramic are in the high traffic areas. Flooring in primary bedroom is hardwood. 2 bedrooms are carpeted. Lower level includes a good sized family room with a gas FP., an additional bedroom with laminate and a 3 piece bath. Generous Utility room accommodates the laundry and plenty of storage. Great family home, freshly painted and in move in condition. Wonderful neighborhood with parks and walking trails near by. Shopping is close by as well. Make an appointment for your showing today. You will not be disappointed. (id:50886)
Royal LePage Binder Real Estate
55 Grant Street
Chatham, Ontario
Welcome to this spacious property in the heart of Chatham, offering endless potential! Featuring 6 bedrooms, 4 bathrooms, a second kitchen, and the opportunity to create an additional basement unit, this home is perfect for large families or savvy investors. With plenty of living space throughout, it provides versatility for multi-generational living or income potential. The property also includes a single car garage and is conveniently located within walking distance to Downtown Chatham, shopping, restaurants, schools, and more. A rare opportunity to own a large home in a prime location close to all amenities! (id:50886)
RE/MAX Care Realty
1735 Homestead Lane
Lasalle, Ontario
Location!! Location!! Welcome to 1735 Homestead Lane Lasalle, This fully brick four level house is located in the most desirable neighborhood of Lasalle steps away from the outlet mall, great schools nearby, bus routes, Huron Church Rd. This beautiful 4 split level offers 6 bedrooms, 3 full washrooms, spacious double car garage, grade entrance, skylights, central vacuum, beautiful backyard to enjoy with family and friends!! The house is leased but tenants will move out before closing. If you are looking for a spacious house in the most desirable neighborhood then bring your family to see it!! Call me to book your private showings!! (id:50886)
Key Solutions Realty Ltd.
4135 Betts
Lasalle, Ontario
MOVE IN READY HOME IN A QUIET AND SAFE NEIGHBORHOOD! WELL KEPT RAISED RANCH, FULLY FINISHED UP AND DOWN. OPEN CONCEPT LIVING ROOM/KITCHEN. THREE GOOD SIZED BEDROOMS AND 4 PIECE BATH ON THE MAIN FLOOR. 2 TIERED SUNDECK AND A FULLY FENCED YARD. 2 CAR ATTACHED GARAGE WITH INSIDE ENTRY. FULLY FINISHED BASEMENT WITH A LARGE FAMILY ROOM, SECOND 3 PIECE BATHROOM,PLUS LARGE BEDROOM OR OFFICE SPACE. EASY ACCESS TO AMBASSADOR BRIDGE, EXCELLENT SCHOOL DISTRICT. CLOSE TO ST.CLAIR COLLEGE.UTILITIES EXCLUDED, tenants interview, credit report, proof of employment, three months' pay stubs, void cheque and references are must. (id:50886)
Lc Platinum Realty Inc.
74 Evening Drive
Chatham, Ontario
THIS LUXURIOUS SINGLE FAMILY RANCH HOME IS A NEWER(2022) QUALITY BUILD BY THE AFFINITY ELLITE CUSTOM HOMES. 2 +1 BEDROOM , 3 BATH, 2 CAR GARAGE HOME W/OPEN CONCEPT FLOOR PLAN. WALK IN AND ENJOY QUARTZ COUNTERTOPS WITH A GOURMET KITCHEN . THRU TO A BEAUTIFUL LIVING ROOM AND DINING ROOM LARGE MAIN FLOOR MASTER BEDROOM AND ENSUITE AND MAIN FLOOR LAUNDRY A SECOND LARGE BEDROOM & 3 PIECE GUEST BATHROOM. ENJOY STEPPING OUT THROUGH PATIO DOORS INTO THE BACKYARD ALL YEAR ROUND. EXTRA FEATURES 9'CEILING HEIGHTS THROUGHOUT, QUARTZ COUNTER TOPS IN KITCHEN & BATHROOMS, LUXURY ENGINEERED HARDWOOD & CERAMIC FLOORING THROUGHOUT AND FRONT CEMENT DRIVEWAY. SELLER MAY ACCEPT OR DECLINE ANY OFFERS, WILL REVIEW OFFERS AS THEY COME. ALL OFFERS MUST ATTACH SCHEDULE-B. (id:50886)
RE/MAX Chatham-Kent Realty Inc. Brokerage
185 King George Road Unit# B1
Brantford, Ontario
Turnkey Opportunity – Three Businesses in One (Grocery / Meat / Restaurant) Step into a thriving, family-owned grocery, deli, and meat shop with an international flair — a local favourite known for its premium meats, prepared foods, and specialty grocery items. The business includes a fully equipped commercial kitchen, perfect for producing in-house ready-to-cook meals and authentic international dishes catering to today’s busy customers. A rare turnkey opportunity that effectively gives you the power of three established businesses (Grocery, Meat, and Restaurant) under one roof — all for the price of one. ? Bonus Income Stream: Approximately 600 sq. ft. area currently subleased to a take-out restaurant generating a fixed $2,850/month rent, adding immediate cash flow for the new owner. Located in a high-traffic neighbourhood with a favourable lease, this location offers endless growth potential for an ambitious owner/operator. The retiring seller is ready to provide full training and a smooth transition, ensuring your success from day one. If you’ve been searching for a profitable, well-respected, and community-rooted business, this is your chance to own a local gem with multiple revenue streams and huge upside potential (id:50886)
Homelife Miracle Realty Ltd.
80 Belleview
Kingsville, Ontario
KOLODY HOMES PRESENTS 80 BELLEVIEW. CUSTOM BUILT 2500 SQ/ FT(APPROX) TWO STORY WITH MANY UPGRADES. ALL SITUATED ON A DEEP LOT WITH NO REAR NEIGHBOURS. THIS QUALITY HOME HAS 4 LARGE BEDROOMS, THREE WITH ENSUITES. 3.5 BATHROOMS IN TOTAL, FEATURES INCLUDE A MODERN KITCHEN/ QUARTZ COUNTERS, HARDWOOD FLOORS THROUGHOUT, SOLID OAK STAIRS, BEAUTIFUL MUDROOM WITH AN OVERSIZED PANTRY, SPRAY FOAMED BASEMENT WALLS AND DRYWALLED READY FOR YOU FINISHING TOUCHES, ALARM SYSTEM, ROUGH IN CENTRAL VACUUM, MARTINDALE PRO SERIES WINDOW PACKAGE, TWO HUNDRED AMP SERVICE, TWO SUMP PUMPS, PLUS MUCH MORE .. SHOW AND SELL THIS ONE TODAY. (id:50886)
Pinnacle Plus Realty Ltd.
1137 Reedmere
Windsor, Ontario
Welcome to 1137 Reedmere, Windsor! This well-kept home is tucked away on a quiet street in desirable Old Riverside, offering a perfect blend of comfort and convenience. With its beautiful curb appeal and thoughtfully designed outdoor spaces in both the front and backyard, this property provides a serene setting to enjoy year-round. Inside, you’ll find a bright open-concept living room, four bedrooms, and one full bath, ideal for families or those in need of extra space. A detached garage adds functionality and extra storage. Located within walking distance to parks, restaurants, schools, and everyday amenities, this home combines peaceful living with excellent accessibility. (id:50886)
Deerbrook Realty Inc.
3921 Zanzibar Crescent
Windsor, Ontario
Welcome to 3921 Zanzibar Crescent located in one of South Windsors most sough after neighbourhoods, Walker Gates! This stunning open concept raised ranch has 3+2 bedrooms, and 3 full washrooms. This home boats a beautifully renovated kitchen (2024) on the main level blending modern style and classic comfort. The basement has been completely updated (2024) and features brand new marble tile flooring, and premium finishes, perfect for additional living space. Enjoy the covered porch overlooking the spacious backyard, perfect for family gatherings and entertaining guests. Located just steps away from Costco, top-rated schools, parks, and walkable trails. This home combines style, comfort, practicality, and lifestyle. Don't miss your chance to own this move-in ready home in one of Windsors most desirable communities! (id:50886)
Jump Realty Inc.
1345 Marlborough Boulevard
Windsor, Ontario
This beautifully maintained bungalow offers the perfect blend of comfort and convenience in one of Windsor’s most accessible locations. Situated right off Huron Church Road, you’re just moments from shopping, parks, restaurants, and all major amenities. Inside, you’ll find three spacious bedrooms, a bright open-concept living and dining area, and a large kitchen with plenty of room to cook and gather. The fully finished basement adds valuable living space with a modern rec/family room and shared laundry area. An excellent opportunity for homeowners or investors seeking a move-in-ready property in a prime location! The offer presentation date is set for October 24th, 2025. The Seller reserves the right to view and accept any pre-emptive offers. (id:50886)
Jump Realty Inc.
4307 Ashfield Crescent
Windsor, Ontario
Welcome to 4307 Ashfield Crescent! This beautiful side-split 4 level home is now available for sale. The second level offers 3 spacious bedrooms and a 3-piece bathroom. on the main floor, enjoy a bright kitchen, dining room, living room, and convenient laundry. The lower level features 2 additional bedrooms, a large living/dining combo, second kitchen, another 3-piece bathroom, and laundry – perfect for extended family or income potential. The private backyard opens directly to st. clair college, making this an ideal location for students, staff, or families. Close to parks, shopping, restaurants, transit, and all amenities, this move-in ready home combines comfort and convenience in one of Windsor's most desirable areas. Don't miss this opportunity – call today to schedule your private showing! (id:50886)
RE/MAX Care Realty
148 Wesmina Avenue
Whitchurch-Stouffville, Ontario
Welcome to this stunning, 2 YEARS OLD detached home in a coveted neighborhood - featuring 3,400+ sq ft , basement with a separate entrance!(2 Entrance side and walk up) Move-in ready and perfect for multigenerational living or rental income. The main floor features a spacious double-door office/library, ideal for working from home or easily converted into a 5th bedroom. Enjoy a bright and airy open-concept layout with smooth ceilings, pot lights, and carpet-free flooring throughout. The modern kitchen is built for function and style, with stainless steel appliances, an extra-large stone island, ample cabinetry, and a walk-in pantry perfect for entertaining and everyday family life. Upstairs includes 4 generous bedrooms, 3 ensuites (including a Jack-and-Jill layout), and a primary retreat ideal for a nursery, massage room, or lounge. . Enjoy a fenced backyard that backs directly onto a serene park, providing privacy, green views, and natural light all day long. Situated on a premium lot facing a beautiful park, The convenience of an upper-level laundry room is also included. The full-sized, unfinished basement with a walk-up to the backyard offers excellent potential for future development tailored to your needs. Enjoy the unique blend of country and city living, being just minutes from Granite Golf Club, Goodwood Conservation Area, Stouffville City Centre, and the GO Station and just closed to HWY 48, 404, 407, Stouffville GO, top-rated schools, membership golf clubs, and all major amenities including Longos, Walmart, Winners, restaurants, gyms, and more on Main Street. Priced for exceptional value on this rare opportunity you don't want to miss! (id:50886)
Homelife/champions Realty Inc.
A4 - 9610 Yonge Street
Richmond Hill, Ontario
Location! Location! Location! Prime Retail Location In The Heart Of Richmond Hill Commercial Unit, Facing Yonge St, High Traffic, Visitors Parking, Public Transportation. Free visitor parking at the rear. This CORNER unit offers high visibility, and a bright, modern layout and washroom. Visitor parking is available. Vender is willing to do Vender Take Back (VTB).Perfect for retail or professional use - just move in and start working! Don't Miss This Opportunity! (id:50886)
Century 21 Heritage Group Ltd.
7 Tracy Drive
Chatham, Ontario
Custom buiilt 2300 square foot rancher situated in Southwest Chatham with oversized garage and custom shed on a spacious lot. The interior has been professionally decorated as well as extensive exterior landscaping bolstered by an inground irrigation system. Full basement with partial finishing and roughed in bath. You will love the layout, the nine foot ceilings and the well thought out floor plan. The primary bedroom is spacious and provides a beautiful space with all the niceties. Two separate living room/ family rooms with gas fireplaces. A gourmet kitchen finished to the nines will make you enjoy entertaining formally and just for fun. What more can I say...let's check it out together and make it yours. (id:50886)
Gagner & Associates Excel Realty Services Inc. Brokerage
40 Burnhope Drive
Brampton, Ontario
Spacious and Beautifully maintained 3+1 Bdr 3Washroom Above Ground unit with shared Laundry Facility and private entrance. Ready To MOVE IN, furniture included! Shared Utility. Internet Available. $3000/Month. Walking to school, public transit and parks! (id:50886)
Real Land Realty Inc.
12 Pietro Drive
Vaughan, Ontario
Welcome to 12 Pietro Dr in the heart of Vellore Village! This beautifully maintained detached home features 9ft ceilings, hardwood floors, pot lights & a bright, spacious layout perfect for entertaining. Enjoy a large family room w/gas fireplace & walkout to front balcony, a chefs kitchen w/SS appliances, oversized island, breakfast area & second balcony. The elegant dining room is ideal for gatherings. Upstairs offers 3 spacious bedrooms incl. a luxurious primary suite w/fireplace, seating area, spa-like ensuite, walk-in closet & private balcony. The finished walkout basement w/9ft ceilings features a full bar & rec room. Outside, enjoy a landscaped yard w/pond, pergola & lush garden. Recent upgrades include a brand new driveway &custom front stonework. Double garage & ample parking. Close to top schools, parks, Hwy 400,Vaughan Mills & Cortellucci Hospital. Pride of ownership throughout dont miss this incredible opportunity! (id:50886)
Royal LePage Signature Realty
87 Park Avenue
Chatham, Ontario
This is an excellent opportunity with the newly listed residential home. The property is situated on two combined lots, offering a spacious setting with potential investment opportunities. The newer 1.5-car garage could possibly generate income as an additional dwelling unit, while the single garage has been used as a workshop. The home includes three bedrooms and one 4-piece bathroom. In front, there's a large concrete parking area that can fit up to five vehicles. The lawn behind the house features a sizable 14 x 20-foot deck overlooking the flower garden and is separated from the east lawn by the workshop. The large east lawn features a vegetable garden and a wide, grassy area perfect for children and pets, all of which are fully fenced. Property is being sold as is, where is. (id:50886)
RE/MAX Preferred Realty Ltd.
83 Canoe Court
Richmond Hill, Ontario
Very Desirable 2-Story Home In A Quiet Court! Steps To Trails, Private Lot Backing Onto Ravine! Beautifully Landscaped Front & Backyard. Interlock Steps Lead You To The Double Door Entrance. 9 Ft. Ceiling W/ Crown Moldings. Newly Renovated Kitchen & Washrooms; Fully Finished Basement With In-Law Suite; Can Park Up To 6 Vehicles! (id:50886)
Aimhome Realty Inc.
1223a Pharmacy Avenue
Toronto, Ontario
*** Builder Dream Ready to Build*2532sq ft + Basement** 4 Bed 4 Washrooms**Buy today and build tomorrow opportunity**Toronto's sought-after Wexford neighbourhood **No wait for city Approvals***1223A Pharmacy Ave - a severed parcel with dimensions of 27.5 ft x 150.0 ft must be sold together as Bundle Deal with 1223B Pharmacy Ave( can also be sold separately at an additional cost). Huge Private Backyard Backing Onto Gooderham Park.Walk To Wexford Collegiate School & Community Pool, Parkway Mall, Maryvale Parks, Transit, 401, Shopping! Currently Live-able existing 3 Bed 2 Washroom house.**Exceptional opportunity for builders and contractors to build your next project**The seller can provide a complete construction , including full project management, on request. Building permit and detailed drawings available upon request**Many Newly Built Million Dollar Homes in neighbourhood* (id:50886)
Capital Hill Realty Inc.
1223 B Pharmacy Avenue
Toronto, Ontario
*** Builder Dream Ready to Build*2532sq ft + Basement** 4 Bed 4 Washrooms*Buy today and build tomorrow opportunity**Toronto's sought-after Wexford neighbourhood **No wait for city Approvals***1223 B Pharmacy Ave - a severed parcel with dimensions of 27.5 ft x 150.0 ft must be sold together as Bundle Deal with 1223A Pharmacy Ave( can also sold separately at an additional cost). Huge Private Backyard Backing Onto Gooderham Park.Walk To Wexford Collegiate School & Community Pool, Parkway Mall, Maryvale Park ! Transit, 401, Shopping! Currently Live-able existing 3 Bed 2 Washroom house.**Exceptional opportunity for builders and contractors to build your next project***The seller can provide a complete construction , including full project management, on request. Building permit and detailed drawings available upon request**Many Newly Built Million Dollar Homes in neighbourhood** (id:50886)
Capital Hill Realty Inc.
A - 193 Lakeshore Road E Road
Mississauga, Ontario
Busy convenience store with high lottery commission in Mississauga for sale. Located at a plaza, easy access. Weekly sales $10,000, 30-40% of them are cigarettes; Cigarettes has13% profit margin. Lottery commission about $69,000 last year, Bitcoin machine: $300/month; Other income about $5,000/year. Rent: $6,180/month all utilities tmi, hst all included and no other cost, 1580 sqft. (id:50886)
Aimhome Realty Inc.
3500 Lakeshore Road Unit# 827
Oakville, Ontario
Elevate your lifestyle to unprecedented heights in this exquisite penthouse sanctuary, where sophisticated urban living meets breathtaking natural splendor. This remarkable three-bedroom, three-and-a-half-bathroom residence spans an impressive 2,708 square feet of meticulously crafted living space, designed for the most discerning homeowner. The southwest-facing orientation bathes the interior in golden light while showcasing panoramic vistas of the majestic escarpment and the endless expanse of Lake Ontario. The open-concept kitchen, adorned with lustrous new porcelain tile, features a striking island that serves as the culinary centerpiece, seamlessly connecting to the breakfast nook and intimate sitting area—a perfect orchestration of form and function. The thoughtfully designed split floor plan ensures privacy, with the primary bedroom suite positioned away from guest accommodations. Guest suites boast their own private ensuite and generous walk-in closets, creating a personal retreat. Throughout the residence, rich hardwood flooring adds warmth and timeless elegance. Step onto the spectacular wrap-around balcony accessible through multiple walkouts, complete with a BBQ gas line for personal grilling. The building exemplifies luxury living with resort-style amenities including a sparkling pool, tranquil sitting areas, fully equipped fitness center, rejuvenating whirlpool, sophisticated social lounge, and convenient guest suite. This penthouse represents the pinnacle of Oakville living, where every sunrise and sunset promises new possibilities. (id:50886)
RE/MAX Escarpment Realty Inc.
6 Corbett Crescent
Aurora, Ontario
Fully renovated in 2023, this spacious 1-bedroom, 1-bathroom basement apartment features a stylish open-concept layout, modern finishes, and ample storage throughout. Ideal for a single professional or couple, the unit offers a private separate entrance for added comfort and independence. Enjoy peaceful living in one of Auroras most desirable neighborhoods, with convenient access to public transit, shopping, parks, and major highways. This inviting space blends privacy and accessibility, making it the perfect place to call home. (id:50886)
Royal LePage Real Estate Services Ltd.
Bsmt - 19 Lambton Avenue
Toronto, Ontario
Newly finished and beautifully designed, this lower-level one-bedroom suite feels nothing like a basement. With high ceilings, a large sunlit windows, and an open layout, the space offers a bright and inviting atmosphere throughout. It features a modern kitchen, a three-piece bath, private laundry, and its own separate entrance, with shared access to the backyard. Conveniently located steps from TTC transit and Highway 401, this five-star suite is perfect for a professional single or couple seeking privacy, comfort, and style in a well-maintained home. (id:50886)
Harvey Kalles Real Estate Ltd.
2 Greig St Street
Brantford, Ontario
Beautiful 4 bedroom 2.5 washroom detached house for lease in Brantford! , 4 bedrooms, 2.5 bathroom Brand new, never lived in (closed Sep 2025), Corner Pie Shape lot 66 ft wide at the back, Large bedrooms with lots of natural light, Spacious living space, Convenient 2nd floor Laundry, Walk-in closets in two bedrooms, Double car garage with direct access to home, Sought after neighborhood, 70% Utilities, Basement not included (will be rented separately at a future date) (id:50886)
Century 21 People's Choice Realty Inc.
143 Munro Boulevard
Toronto, Ontario
Outstanding opportunity in prestigious St. Andrews! This large 80 ft x 125 ft (10,000 sq. ft.) lot offers incredible potential perfect for those looking to live comfortably now and build their dream home later. The backyard sits lower than the front, creating the ideal setting for a custom-built home with a walkout basement. Surrounded by many newly built luxury homes, this property is nestled in one of Torontos most desirable neighbourhoods, close to top-rated schools including Owen Public School, St. Andrews Middle School, and York Mills Collegiate Institute. A rare find offering both immediate comfort and exceptional future potential! (id:50886)
Bay Street Integrity Realty Inc.
133 Fennell Avenue E Unit# Lower
Hamilton, Ontario
SEPERATE ENTRANCE TO THIS RECENTLY RENOVATED 2BR BASEMENT UNIT CURRENTLY LEASED AT OR $1750 MONTH TILL SEPTEMBER 30TH 2025. GREAT LOCATION CLOSE TO MOST AMENITIES_ TENANT RESPONSIBLE FOR 30% HEAT/HYDRO COSTS IN LEASE. SUBMIT CREDIT CHECK, EMPLOYMENT LETTER,PAY STUBS,REFERENCES AND RENTAL APPLICATION_ NO SMOKING OR PETS WITHIN UNIT. ROOM SZS APPROX (id:50886)
RE/MAX Escarpment Realty Inc.
56 John Street W
Waterloo, Ontario
Welcome to 56 John Street West! Located in the sought-after and family-friendly Westmount neighbourhood, you’re only steps away from Belmont Village, the Iron Horse Trail, LRT, and Vincenzo’s. Nearby, you’ll also find the Grand River Hospital, the Sun Life building, and Waterloo Square. This home has been lovingly maintained by the current owners. The open main floor gets an abundance of natural light, and the kitchen features quartz countertops, along with a newer range (2023) and Bosch dishwasher (2022). The dining area opens onto a generous deck that overlooks a private, fenced yard. The upper floor features two bedrooms, including a primary with skylights and a large walk-in closet. A 4pc bathroom also features a skylight window. The finished basement has a bedroom, 3pc bath, ample storage, laundry, and a separate entrance. The house features a steel roof, new driveway (2025), furnace (2020), newer sliding doors at the rear, and additional insulation added to the attic. Fantastic starter or downsizing home in one of the city’s best neighbourhoods. (id:50886)
RE/MAX Real Estate Centre Inc.
226 Bush Clover Crescent
Kitchener, Ontario
For Lease!!! Introducing 226 Bush Clover Crescent in Kitchener! This impeccably maintained detached home backing onto a great greenspace, offers a spacious layout with 3 bedrooms and 2.5 baths across 1479+ square feet. Enjoy the beautiful open-concept design and a generous deck perfect for entertaining. Conveniently situated near schools, parks, transit, shopping centers, and more, this home provides easy access to all amenities. With its proximity to Costco, Conestoga College, and major highways, this is an opportunity not to be missed. Schedule your appointment today to secure this amazing home for lease! Don't wait, get your appointment today to lease this awesome home. (id:50886)
RE/MAX Real Estate Centre Inc.
3510 Hwy 69 N
Val Caron, Ontario
Oversized bungalow with a walk out basement in Val Caron. This 1273 sq ft, 3+2 bedroom, 2.5 bath has 2 separate self contained units with full laundry hook ups. The main level boasts a spacious entrance, hardwood floors, loads of oak cabinets with eastern exposure with a deck for a your morning coffee. 3 spacious bedrooms, a full bath and 2 pc ensuite bath, lower level den or storage with access to the furnace area. The lower level could be re-accessed as a single family dwelling, even just the recreation room reclaimed for the main unit and lower level may be utilized as a home business with separate entrance (see floor plans). Detached heated 20' x 30' garage with wood burning WETT certified stove. All situated on a 100' x 210' lot with plenty of parking for all the toys. (id:50886)
Helene Charette Broker
3510 Hwy 69 N
Val Caron, Ontario
Oversized bungalow with a walk out basement in Val Caron. This 1273 sq ft, 3+2 bedroom, 2.5 bath has 2 separate self contained units with full laundry hook ups. The main level boasts a spacious entrance, hardwood floors, loads of oak cabinets with eastern exposure with a deck for a your morning coffee. 3 spacious bedrooms, a full bath and 2 pc ensuite bath, lower level den or storage with access to the furnace area. The lower level could be re-accessed as a single family dwelling, even just the recreation room reclaimed for the main unit and lower level may be utilized as a home business with separate entrance (see floor plans). Detached heated 20' x 30' garage with wood burning WETT certified stove. All situated on a 100' x 210' lot with plenty of parking for all the toys. (id:50886)
Helene Charette Broker
75 Metro Crescent
Brampton, Ontario
Absolutely Stunning, Full House Located On A Cres. Huge Foyer, Combined Living & Dining Room. Sep Family Rm. Upgraded Kitchen With Center Island, St. Steel Appliances. Hardwood Staircase. 3rd Floor Offers 3 Spacious Bedrooms. Master Bedroom With 4 Pc En Suite. Finished Walk Out Basement! Very Close To Mt Pleasant Go Station...Lots Of Natural Light...Do Not Miss This One (id:50886)
RE/MAX Gold Realty Inc.
1271 Highway 71
Nestor Falls, Ontario
High Mile Hotel – Renovated Motel, Bar & Restaurant in Nestor Falls Introducing the High Mile Hotel, a newly renovated motel, bar, and restaurant perfectly positioned in the heart of Nestor Falls, overlooking the stunning waters of Kakabikitchiwan. This established business features a 10-unit motel, a fully licensed restaurant and bar, and ample on-site parking, making it a highly visible and accessible destination for both locals and travellers exploring Northwestern Ontario’s famed lake country. Guests enjoy comfortable, modern accommodations paired with the convenience of dining and entertainment under one roof. The property’s elevated location offers beautiful water views, and its proximity to fishing, boating, and snowmobiling routes ensures strong year-round appeal. Recent renovations have refreshed every aspect of the property, allowing new owners to step into a turnkey hospitality operation with strong community recognition and excellent highway exposure. Key Features 10-unit renovated motel Licensed bar and restaurant with modern updates Prime visibility and highway access in Nestor Falls Expansive parking for guests and large vehicles Overlooking Lake of the Woods with scenic water views Strong year-round traffic from tourism and local clientele Whether you’re seeking a profitable business venture or a lifestyle investment in Ontario’s lake country, the High Mile Hotel offers the perfect blend of charm, visibility, and opportunity. (id:50886)
RE/MAX Northwest Realty Ltd.
16 Chalmers Court
Brampton, Ontario
Grand Executive Home W/Backyard Oasis On A Quiet Court In Prestigious Conservation Dr Area! Formal Living & Dining Rms, Family Rm & Den, Custom Kitchen W/Granite Counters, Centre Island, Pantry Wall & Steel Appliances. Spacious Master W/ Fabulous Ensuite Bath! High End Finishes Thruout: Crown Mouldings, Pot Lights, California Shutters & More! Backyard Retreat Is An Entertainer's Dream W/Custom Gibson Inground Pool W/Water Feature & Lush Landscape W/Multiple Stone Patios! Huge Finished Bsmt Boasts Great Rm W/Wet Bar, Games/Theatre Rm & 3 Pce Bath! Friendly & Safe Neighbourhood. Convenient Location For Shopping & Dining, Short Distance To Public Transit, Minutes To Schools & Parks. Central To All Amenities, This Beautiful Home Is Move-In Ready For You To Enjoy...Don't Miss Out! Basement Can Be Excluded for $5450 (id:50886)
Royal LePage Ignite Realty
Main & Second - 16 Chalmers Court
Brampton, Ontario
Grand Executive Home W/Backyard Oasis On A Quiet Court In Prestigious Conservation Dr Area! Formal Living & Dining Rms, Family Rm & Den, Custom Kitchen W/Granite Counters, Centre Island, Pantry Wall & Steel Appliances. Spacious Master W/ Fabulous Ensuite Bath! High End Finishes Thruout: Crown Mouldings, Pot Lights, California Shutters & More! Backyard Retreat Is An Entertainer's Dream W/Custom Gibson Inground Pool W/Water Feature & Lush Landscape W/Multiple Stone Patios! Friendly & Safe Neighbourhood. Convenient Location For Shopping & Dining, Short Distance To Public Transit, Minutes To Schools & Parks. Central To All Amenities, This Beautiful Home Is Move-In Ready For You To Enjoy...Don't Miss Out! Basement Can Be Included for $6450 (id:50886)
Royal LePage Ignite Realty
141 Catharine Street S Unit# 902
Hamilton, Ontario
Situated in the heart of Corktown awaits ‘The Crofts’. Located on the 9th floor of this ten-storey building, you’ll find Unit 902. Nicely appointed and with fabulous views of the city, this unit is conveniently located close to cafes and shopping, St Joe’s Hospital, public transit, the GO Station, and Shamrock Park. The open concept layout is bright and inviting. Step out onto the balcony with west facing exposure and take in views of the city beyond; the perfect spot to enjoy your morning coffee or a glass of wine after a long day with incredible sunset views. The updated kitchen features granite countertops, subway tile backsplash, stainless steel appliances, and the perfect amount of space for cooking. The 9'9 x 16'8 bedroom gives tons of options for layout, generous closet space and is conveniently located next to the light & bright 4 piece bath. Head up to the rooftop patio for panoramic views of the city; just one of the amenities to be found in this building. On the main level you’ll find a gym and sauna, laundry room, and another outdoor patio area. With owned underground parking and secured entry plus available outdoor visitor parking this property truly has so much to offer. Embrace the ease of condo living and an urban lifestyle in Hamilton Centre! (id:50886)
Coldwell Banker Community Professionals

