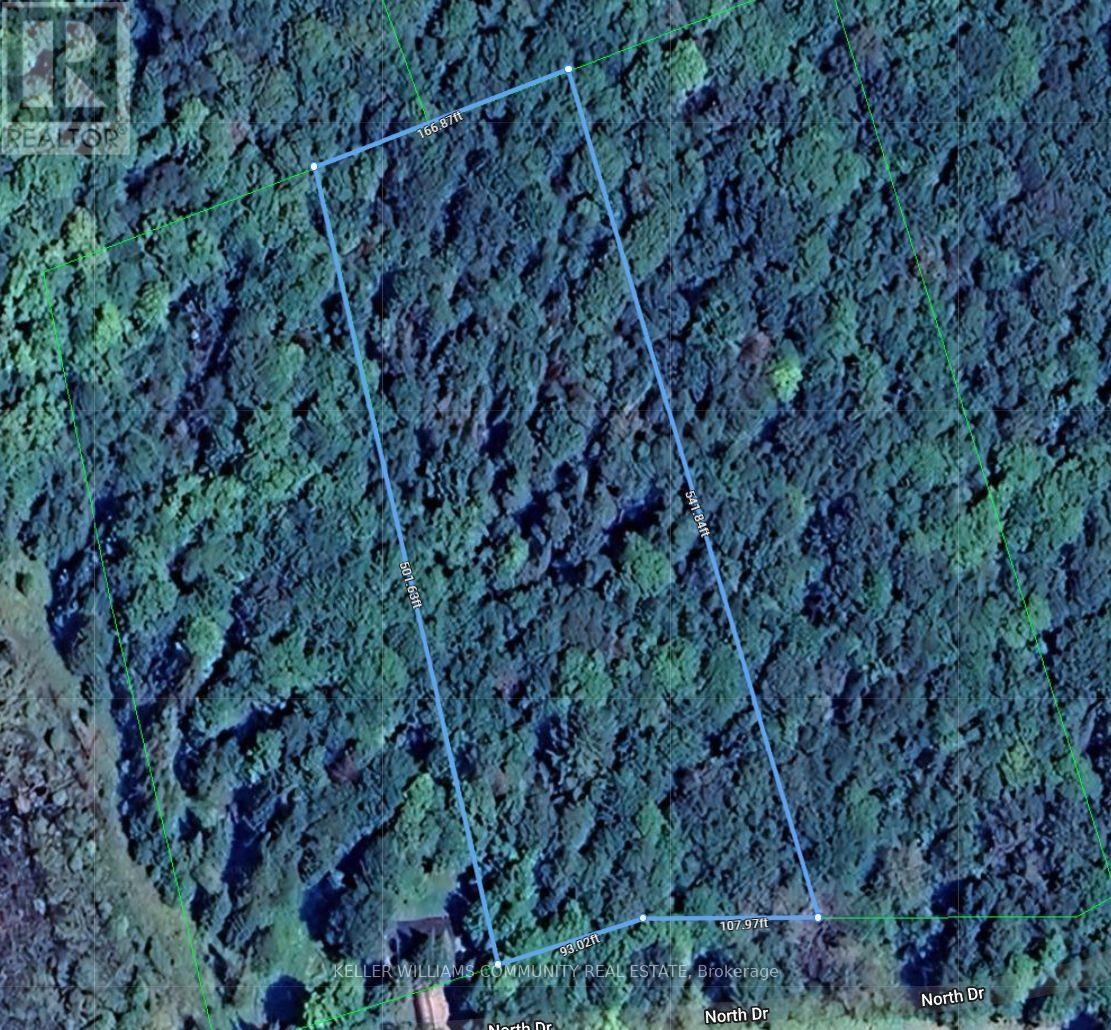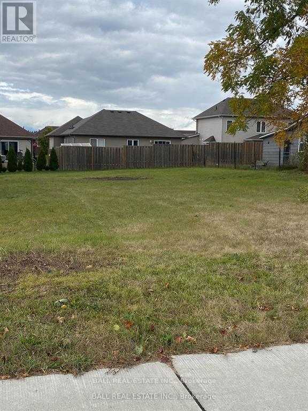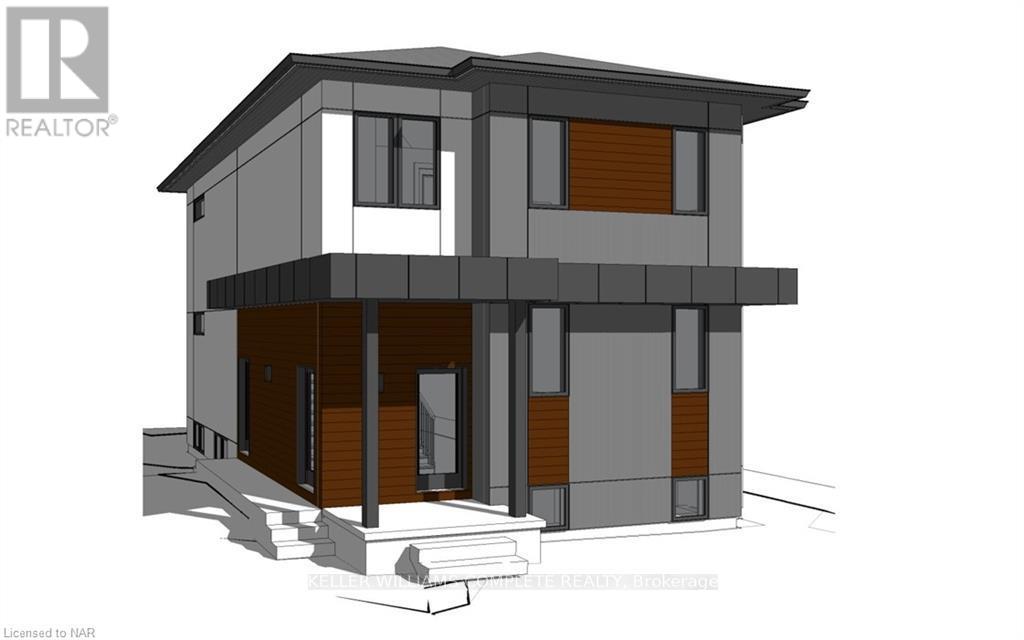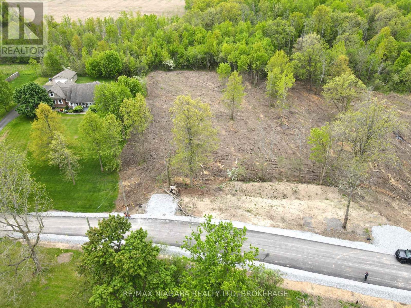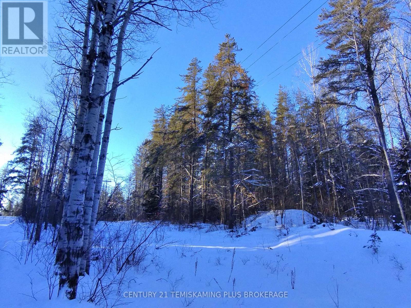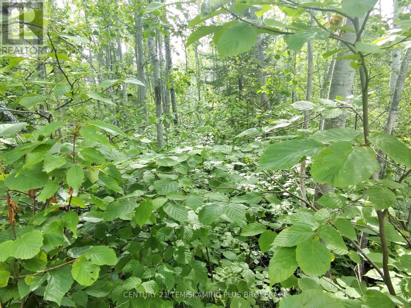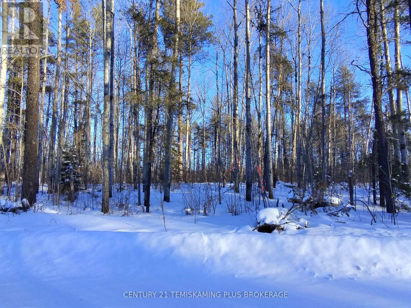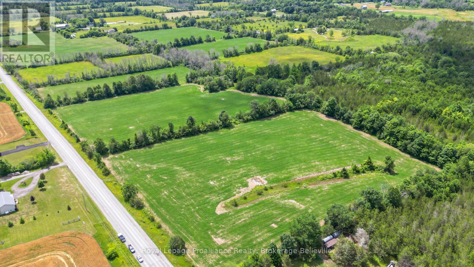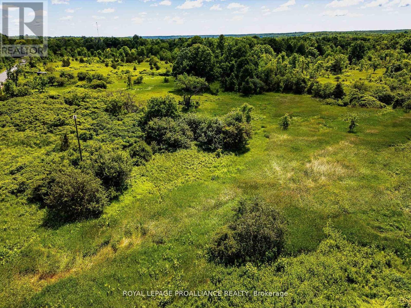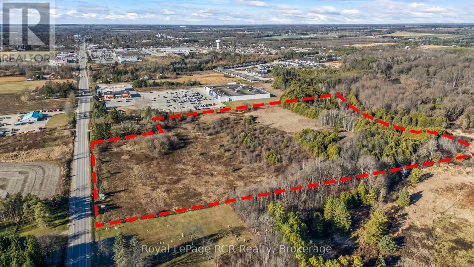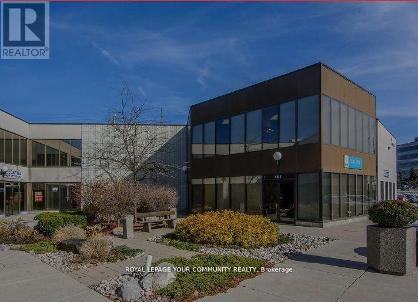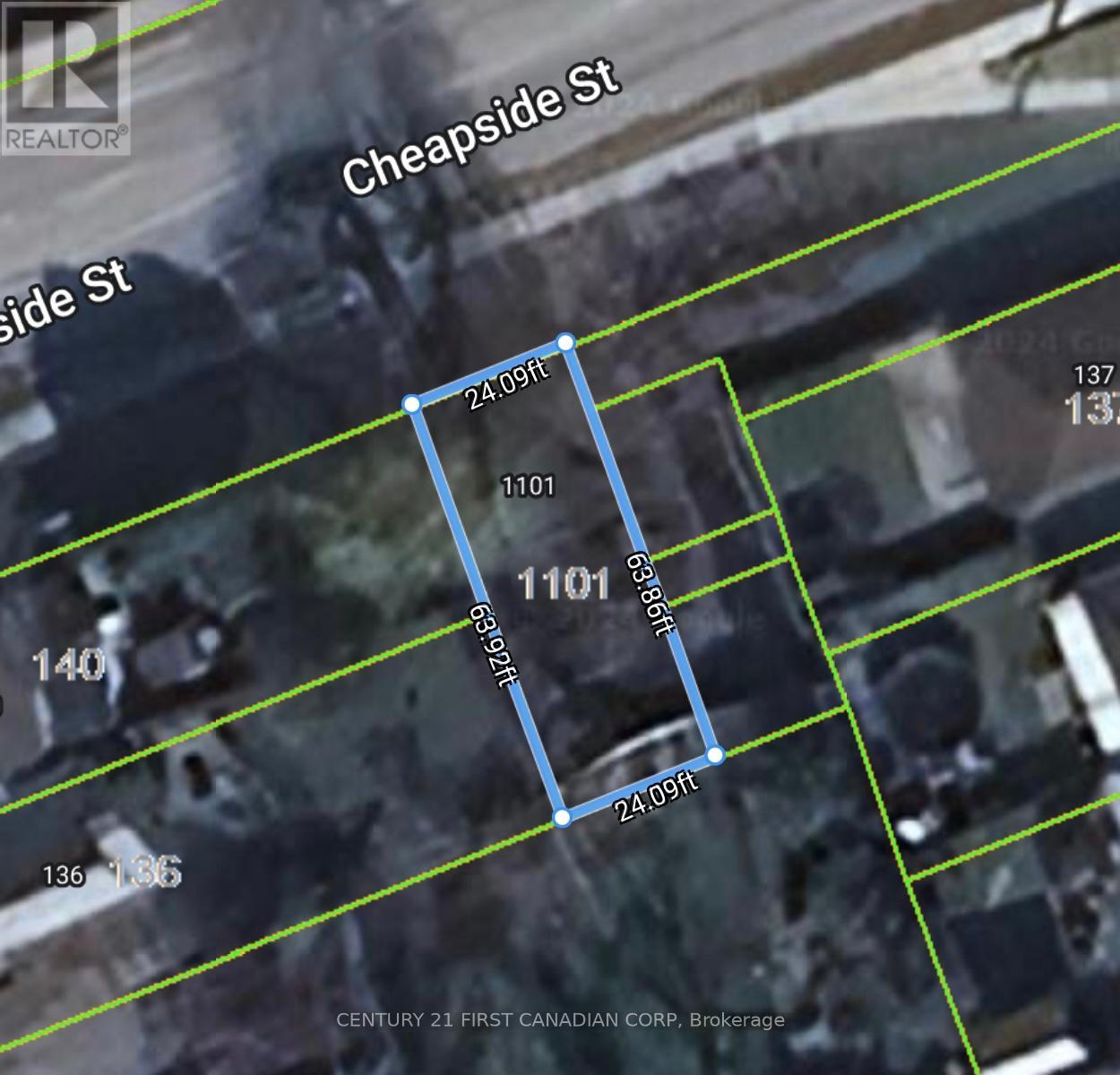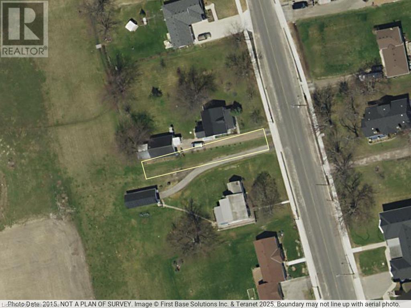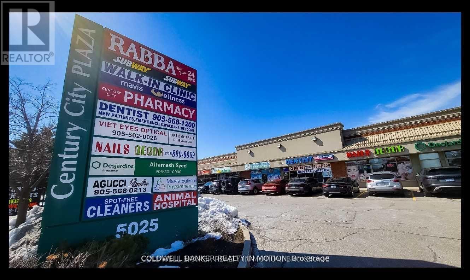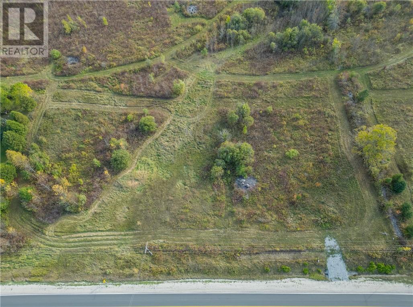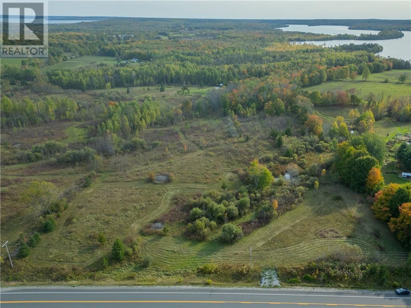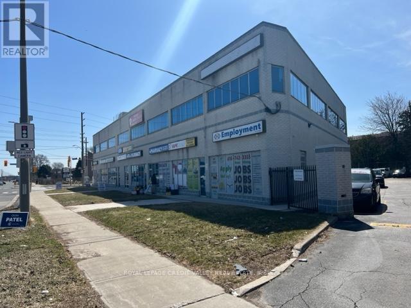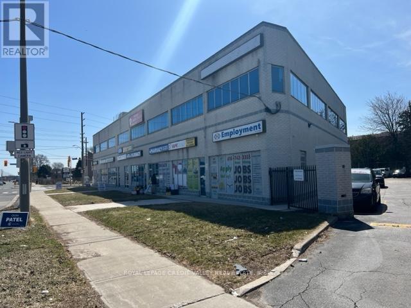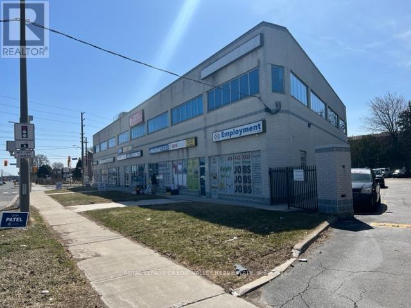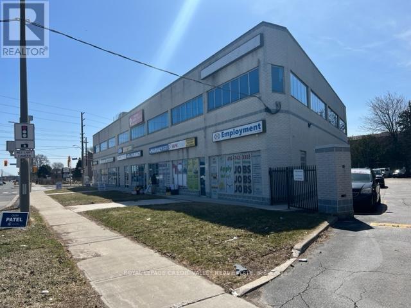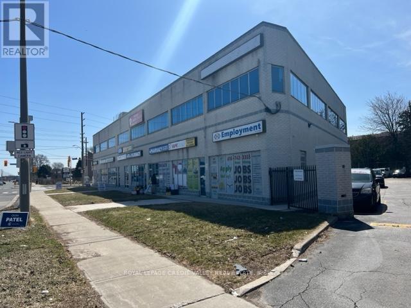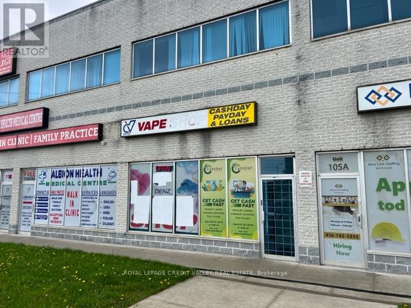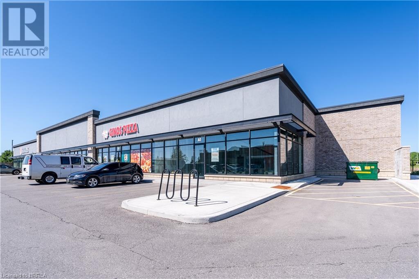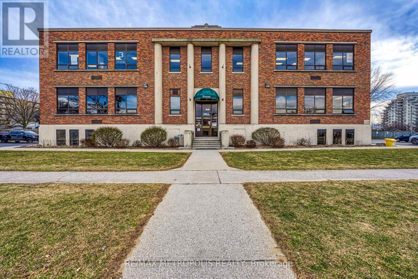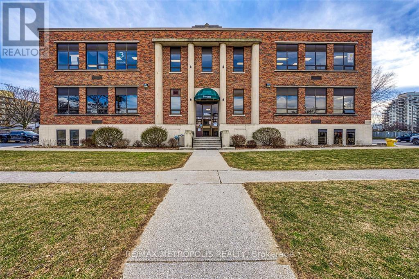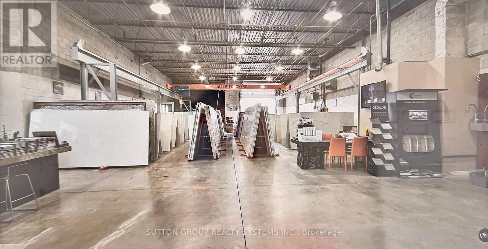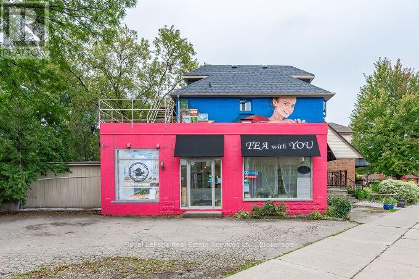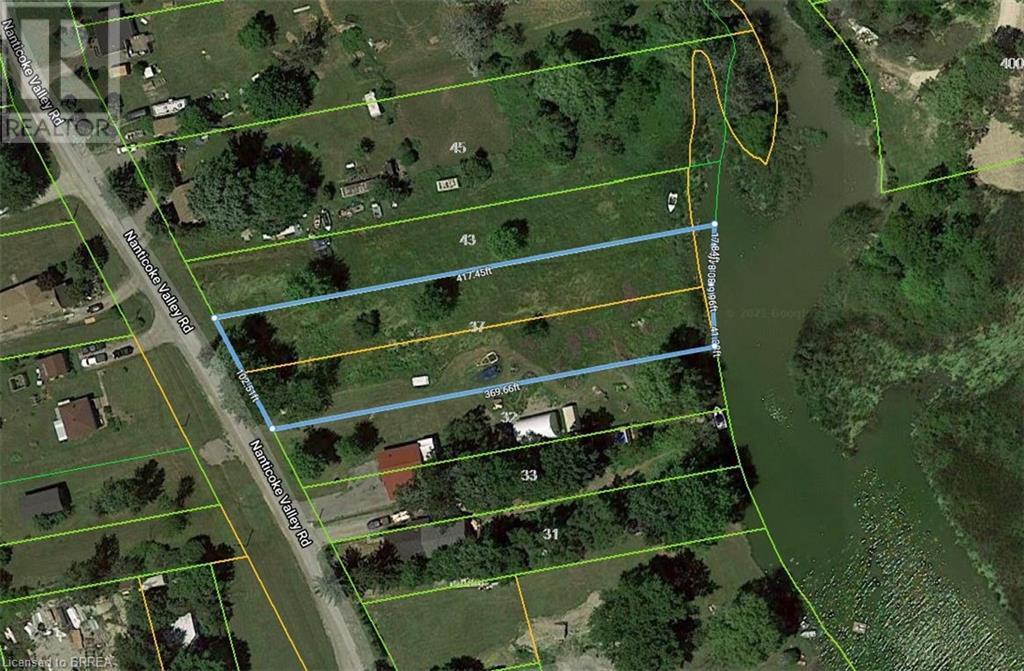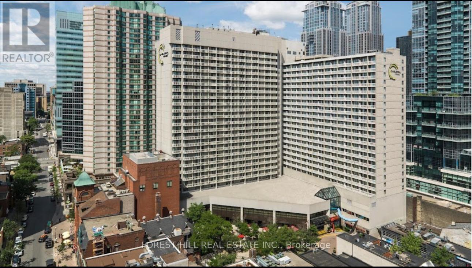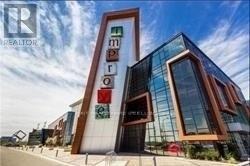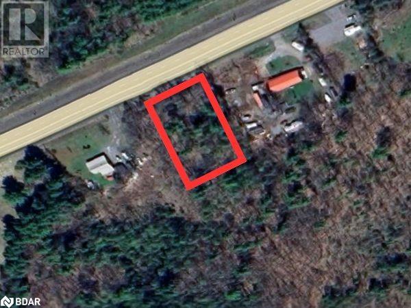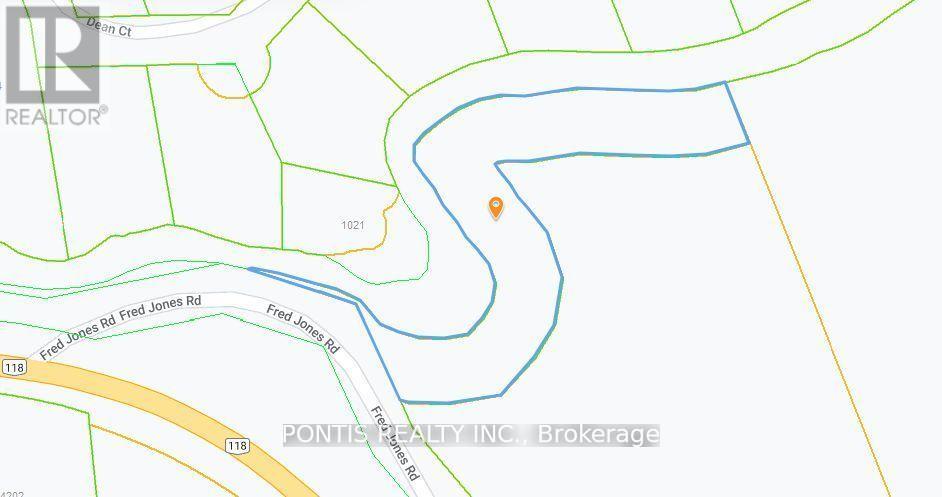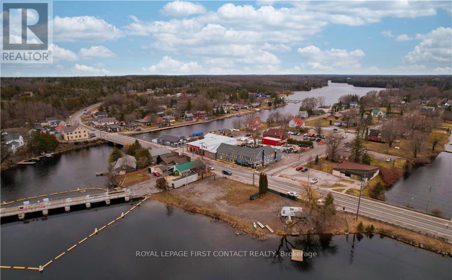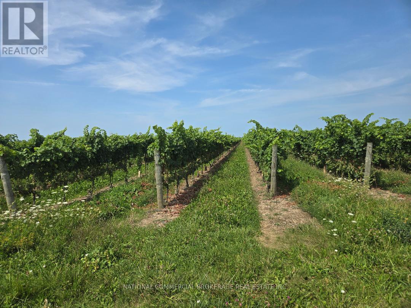0 North Drive
Dysart Et Al, Ontario
Situated in the up and coming community of Eagle Lake, this vacant residential lot could be the perfect spot for your future dream home. Nearly 2 acres of wooded bliss and only a short walk to Sir Sam's Ski Resort! Boat launch and public beach nearby, a handy general store just around the corner, and a short drive into Haliburton. Hydro is located on the road, all you need is a vision and a dream to make it happen! (id:50886)
Keller Williams Community Real Estate
00 Lahey Road
Centre Hastings, Ontario
Anybody looking for a building lot? Less than 5 minutes to Madoc on a hardtop road, and a stone's throw to Moira Lake and the Reynolds Lane public boat launch. 2.86 acres of open space and has a drilled well with lots of water. A knoll at the back to the property offers a great spot to build that backs onto a treeline and overlooks Moira Lake. Drop you boat in for a fish or a cruise up and down the lake and river. The Heritage Trail is a short drive away for endless receational trails. All offers conditional upon final severence approval and should be completed by August. **EXTRAS** A new survey, legal description, PIN number and roll number will be provided prior to completion date (id:50886)
Century 21 Lanthorn Real Estate Ltd.
24b Birch Street
Asphodel-Norwood, Ontario
BUILDING LOT IN AREA OF NEW HOUSING. MUNICIPAL FEES FOR WATER AND SEWER HOOKUP AND DRIVEWAY ENTRANCE PERMIT HAVE BEEN PAID TO MUNICIPALITY AND ARE TRANSFERABLE TO NEW OWNER. JUST 25 MINUTES EAST OF PETERBOROUGH. (id:50886)
Ball Real Estate Inc.
290 Deere Street
Welland, Ontario
Residential building lot measuring 35 feet x 97 feet. Sellers can include stacked three unit design plans ($18,000 value) in the sale and contacts who have provided construction estimates. Each unit approximately 1000 sqft (3 units of 2 bed, 1 bath). Great opportunity to build and hold rental units, build and sell, or build and move in. Many options! Close to Shopper's and FreshCo plaza off Ontario Rd. Services available at the street. (id:50886)
Keller Williams Complete Realty
2121 Houck Crescent
Fort Erie, Ontario
Location, Location! Just off the Niagara Parkway, minutes to QEW. Ideal plan can include front balcony with views of the mighty Niagara River. The Niagara Parkway is renowned for it's beauty, walking and bicycle trails and home to some of the grandest estate homes in the area and just a short drive to Niagara Falls. There are also a number of other available building lots on Houck Cescent which will, no doubt, be developed into top tier homes. Buyer will be responsible to satisfy building and septic permit requirements. (id:50886)
RE/MAX Niagara Realty Ltd
21 Rosalie Street
Bluewater, Ontario
Property is conditional upon the property being severed from the property on the left at 19 Rosalie St, Zurich. Address to be confirmed once the severance is complete. Beautiful tree lined residential lot in the heart of Zurich. Fully serviced with municipal water, sanitary sewers, natural gas & fibre optics for internet service. Corner may allow for a garage entrance driveway off of the side street (John St.). Fully serviced lots in any municipality are in high demand. Don't miss out on this one for your dream home. Buyer will be responsible for the annual sewer debenture charge of $397.20 in addition to the property taxes when assessed. Property taxes will be set once the property severance is complete. (id:50886)
Coldwell Banker Dawnflight Realty Brokerage
Part 11 Girl Guide Road
Timiskaming, Ontario
This 4.55-acre residential property is located on a year-round road with hydro access at the roadside. The seller, the Township of Coleman, is in the process of developing additional lots along Girl Guide Road.Buyers are required to develop the property within a 3-year timeframe, with the possibility of a 2-year extension (totaling up to 5 years). An agreement to develop, which will be registered on the property title at the time of sale, is mandatory.The property comes with an environmental evaluation and a survey/sketch.Contact for more details or to schedule a viewing. (id:50886)
Century 21 Temiskaming Plus Brokerage
Part 13 Girl Guide Road
Timiskaming, Ontario
This 2.74-acre residential property is located on a year-round road with hydro access at the roadside. The seller, the Township of Coleman, is in the process of developing additional lots along Girl Guide Road. Buyers are required to develop the property within a 3-year timeframe, with the possibility of a 2-year extension (totaling up to 5 years). An agreement to develop, which will be registered on the property title at the time of sale, is mandatory. The property comes with an environmental evaluation and a survey/sketch. Part 13 abuts crown land and then North Gillies Lake/Mud lake as the locals call it. Contact for more details or to schedule a viewing. (id:50886)
Century 21 Temiskaming Plus Brokerage
Part 12 Girl Guide Road
Timiskaming, Ontario
This 2.84-acre residential property is located on a year-round road with hydro access at the roadside. The seller, the Township of Coleman, is in the process of developing additional lots along Girl Guide Road. Buyers are required to develop the property within a 3-year timeframe, with the possibility of a 2-year extension (totaling up to 5 years). An agreement to develop, which will be registered on the property title at the time of sale, is mandatory. he property comes with an environmental evaluation and a survey/sketch. Contact for more details or to schedule a viewing. MPAC CODE 100 (id:50886)
Century 21 Temiskaming Plus Brokerage
0 Shannonville Road
Tyendinaga, Ontario
Discover the perfect setting for your dream home on this stunning 8.1 acre property located on sought after Shannonville Road. This beautiful lot offers endless possibilities, with ample space to design the lifestyle you've always wanted. The land would be suited for a home with a walkout lower level, providing excellent opportunities for creative layouts and scenic views. A drilled well producing a great number of gallons per minute is already in place- report available upon request. Enjoy the convenience of being just minutes from the 401 for an easy commute to Belleville, Napanee, or Kingston. Whether you envision a sprawling country estate, or private retreat, this property is ready to make your vision a reality. Don't miss this rare opportunity to own prime acreage in a fantastic location. (id:50886)
Royal LePage Proalliance Realty
Lot 5 Thirteenth Concession Road
Scotland, Ontario
Newly severed 1.2 acre single family building lot in the countryside but within the village boundary of Scotland. Build your dream home set amongst beautiful farm fields and on a quiet paved road, within walking distance to all of Scotland's amenities. Located on the Thirteenth Concession Road, just west of Bishopsgate Road. 20 mins to Brantford and easy highway 403 access nearby help make this location a truly desirable spot. Property taxes are yet to be assessed. (id:50886)
RE/MAX Twin City Realty Inc
4272 Yarker Road
Frontenac, Ontario
BUILDING LOT Approximately 2 ACRES of countryside property! DRILLED WELL IN PLACE, HYDRO AT THE ROAD, ENTRY IS IN. This lovely parcel of land awaits your plans for building your desired home! Possibly raise a family or retire in a rural setting. Acreage is on a paved municipal road and is just minutes from the village of Yarker and picturesque surrounding area. Approximately 20 minutes to amenities in both Kingston and Napanee. (id:50886)
Century 21 Lanthorn Real Estate Ltd.
0 Marlbank Rd
Tweed, Ontario
Experience the joy of owning your own slice of nature with this stunning 9.59 acre parcel of untouched, vacant land. Situated in a peaceful and idyllic location, this property offers the perfect opportunity to build your dream home, create your very own private retreat, or simply invest in a piece of land that will continue to appreciate in value over time. 25 Minutes to Napanee and the 401, 2 hours to Ottawa, 2 1/4 hours to Toronto. (id:50886)
Royal LePage Proalliance Realty
0 Old Marmora-Parcel A,c,d Road
Centre Hastings, Ontario
Waterfront On Moira Lake! Fantastic Development Opportunity Just On Outskirts Of Madoc. Total Of 258 Acres+, Offering Potential For Large Res Development/Subdivision Or Estate-Type Lots. Acreage Is Comprised Of 3 Parcels. Parcel A (North) Is 182+ Acres & Has 1611.42Ft On Old Marmora Rd With Municipal Services To The East. Parcel A Has A Mix Of Rural & Ep Zonings Plus Approx. 1156Ft Of Waterfront To The South-West. Parcel C Is A 75+ Acre Parcel To South & Abuts North Shore Lane (Private Road) On The South Side Of Parcel. This Parcel Is Also A Mix Of Rural And Ep Zoning (Mainly Ep) But Has Approx. 2154Ft Of Waterfront On Moira Lake. Parcels A And C Are Separated By An Unopened E-W Road Allowance. Parcel D Is A Small 0.244 Acre Parcel Located Just South Of Old Marmora Rd Off TransCanada Trail. Panoramic Views Of Moira Lake Are The Highlight Of This Property Boasting A Combined 3309.47Ft Of Waterfrontage. Overhead Map, Satellite View, Zoning Map, Zoning Provisions & Survey Are Available. Visit my website for further information about this Listing. (id:50886)
Royal LePage Proalliance Realty
1200 10th Street
Hanover, Ontario
Commercial acreage consisting of 17.6 acres +/- is conveniently located on highway 4 on the east edge of Hanover, right next to Walmart. The main part of this property, just under 11 acres is currently zoned C3 which allows for many different Large Format Commercial businesses. There is Hazard zoning at the back of this property. Gas and Hydro are at the lot line. (id:50886)
Royal LePage Rcr Realty
208 - 620 Alden Road
Markham, Ontario
Prestigious Industrial/Office Suite On The 2nd Floor (Walk Up). Bright Suite With Lots Of Windows On 3 Sides. Abundance Of Natural Light. Good Mix Of Three Privates,Boardroom,Tech Room,Open Areas & Kitchenette. Ample Free Surface Parking. Great Location! Property Is Positioned At Hwys 404, 401 & The Dvp. (id:50886)
Royal LePage Your Community Realty
1101 Cheapside Street
London East, Ontario
This vacant piece of land is located in the east end of London fronting on Cheapside. Close to many shopping/community centers as well as Fanshawe college giving the perfect opportunity to purchase land with potential. The Zoning is R1-6. The Sellers make no representation or warranty as to the possibility of being able to build on this lot. This land is being sold "as is, where is" with no warranties or guarantees made by the Seller. (id:50886)
Century 21 First Canadian Corp
D - 99 Thames Street
Ingersoll, Ontario
Tired of running business in big cities? This well established Chinese restaurant in Ingersoll would be excellent choice! Successful Chinese restaurant in Ingersoll for 20 Years. 2000 SqFt with 60 seats. Liquor licenced. Excellent family business opportunity with regular clientele. Situated between Woodstock and London, Ingersoll, a town great for family growing would be great place for restaurant business! Owner retiring, take over & its yours! (id:50886)
Sutton - Jie Dan Realty Brokerage
Blk B Pl88 Erie Avenue N
Fisherville, Ontario
Land Lot in-fill zoned Residential Hamlet (27.4 ft X 161 ft X 22.88 ft X 161 ft) adjacent to both 33 Erie Ave North and 35 Erie Ave North Fisherville. The Building Dept of the County of Haldimand states that this is a non-development lot and they will not permit development on this land. (id:50886)
RE/MAX Escarpment Realty Inc.
7 - 5025 Heatherleigh Avenue
Mississauga, Ontario
This Family Practitioner Clinic Has Been Under The Same Ownership For The Past 20 Years And Holds The Exclusive Right Within The Plaza. The Clinic Has Four Exam Rooms, Two Offices (One Can Be Converted Into A Lab), And A Good-Sized Waiting And Reception Area. The clinic also holds exclusive rights to physiotherapists, chiropractors, and massage therapists. A Prime Location At The Intersection Of Eglinton And Mavis. It Is Part Of A Busy Plaza That Offers Other Medical Services, Including A Dentist, A Pharmacy, A Rabba And A Tim Hortons. The Owner Is Willing To Train And Work With The New Owner 1-2 Days A Week. The Clinic Receives A Lot Of Walk-In Patients And Has Built A Good Reputation Over The Years. (id:50886)
Coldwell Banker Realty In Motion
10 Spalding Drive
Brantford, Ontario
Stand-alone 49,846sf Industrial building on 2.842 acres. Located in diverse Commercial & Industrial node with both transit and nearby walkable employee amenities (Tim Hortons, McDonald’s, Starbucks, Shoppers drug Mart, Sobeys, and many others). Traffic free shipping route to Highway 403 via Rest Acres Road. Flexible, General Employment (GE) Zoning. Two storey office buildout approx. 4,329 sf, with employee areas - lunch room, training rooms and washrooms. Warehouse/production space with 4 dock doors and Large 16ft tall drive in door. Building was constructed in 2 sections, one approximately 16,000 sf with 16’4” ceiling height under joist, the larger 25,000 sf section 21’ ft height under joist. Larger section has 2 bridge cranes: 5 Ton (45ft in width) & 2 Ton bridge crane, 3,000amp, 480 v power service, substantial 600 V power distribution throughout. Paved yard secure with drive in slide gate access. Cellular tower lease in place until June 30th, 2030. (id:50886)
RE/MAX Twin City Realty Inc
Pt 2 Highway 540
Gore Bay, Ontario
Welcome to your dream homesite! Situated along Highway 540 in the community of Ice Lake, this nearly 2-acre building lot offers the perfect canvas for your future home. With apple trees dotting the landscape and an idyllic building spot, this property promises a harmonious blend of nature and convenience. Discover the ideal location to construct your dream home. With ample space, your design possibilities are endless. Create a charming country cottage or a spacious family estate; the choice is yours. Located on the main highway, your new homesite offers easy access to nearby towns. Don't miss this rare opportunity to own a piece of country paradise with the convenience of highway access. Create your own retreat, build your dream home, and start living the life you've always envisioned. Contact us today to schedule a visit and experience the magic of this 2-acre building lot for yourself. Your dream home begins here! (id:50886)
Royal LePage North Heritage Realty
Pt 1 Highway 540
Gore Bay, Ontario
Welcome to your dream homesite! Situated along Highway 540 in the community of Ice Lake, this 2+ acre building lot offers the perfect canvas for your future home. With apple trees dotting the landscape and an idyllic building spot, this property promises a harmonious blend of nature and convenience. Discover the ideal location to construct your dream home. With ample space, your design possibilities are endless. Create a charming country cottage or a spacious family estate; the choice is yours. Located on the main highway, your new homesite offers easy access to nearby towns. Don't miss this rare opportunity to own a piece of country paradise with the convenience of highway access. Create your own retreat, build your dream home, and start living the life you've always envisioned. Contact us today to schedule a visit and experience the magic of this 2+ acre building lot for yourself. Your dream home begins here! (id:50886)
Royal LePage North Heritage Realty
202 - 1625 Albion Road
Toronto, Ontario
Bully built out medical office space on the south west corner of Albion and Martin Grove. Busy signalized intersection. Lots of free onsite parking. Excellent opportunity for family doctor, specialist or any medical user. Close to all amenities, public transit, etc. Public elevator servicing all floors. Currently vacant an available anytime. Consists of reception and file storage area, 7 treatment/exam rooms (some with plumbing), large office/boardroom, storage and in suite washroom. (id:50886)
Royal LePage Credit Valley Real Estate
202a - 1625 Albion Road
Toronto, Ontario
Bully built out medical office space on the south west corner of Albion and Martin Grove. Busy signalized intersection. Lots of free onsite parking. Excellent opportunity for family doctor, specialist or any medical user. Close to all amenities, public transit, etc. Public elevator servicing all floors. Currently vacant an available anytime. Consists of reception and file storage area, waiting area, 7 treatment/exam rooms (some with plumbing), large office/boardroom, storage and in suite washroom. (id:50886)
Royal LePage Credit Valley Real Estate
197 Pinehurst Road Unit# A1
Paris, Ontario
New Neighbourhood Commercial Centre on busy thoroughfare, in Paris Ontario’s growing North End. New housing construction within the next three years will increase population by an excess of 8,000 within a two kilometre radius. End Cap and Inline unit available! (id:50886)
RE/MAX Twin City Realty Inc
204 - 1625 Albion Road
Toronto, Ontario
Fully built out 2nd office space on the south-west corner of Albion and Martin Grove. Busy signalized intersection. Lots of free onsite parking. Excellent opportunity for office/medical user. Corner unit with lots of windows. Close to all amenities, public transit, etc. Public elevator servicing all floors. Currently vacant and available anytime. Consists of two offices, large boardroom, large open work area and kitchenette. (id:50886)
Royal LePage Credit Valley Real Estate
206 - 1625 Albion Road
Toronto, Ontario
Large block of office space on the south west corner of Albion and Martin Grove. Busy signalized intersection. Lots of free onsite parking. Excellent opportunity for government offices, not for profit or any large block office user. Public elevator servicing all floors. Close to all amenities, public transit, etc. Currently vacant and available anytime. (id:50886)
Royal LePage Credit Valley Real Estate
106 - 1625 Albion Road
Toronto, Ontario
Interior main floor office space on the south-west corner of Albion and Martin Grove. Busy signalized intersection. Lots of free onsite parking. Great opportunity for office or service users. Close to all amenities, public transit, etc. Currently vacant and available anytime. Consist of 4 offices/treatment rooms, open area and in suite washroom. (id:50886)
Royal LePage Credit Valley Real Estate
105b - 1625 Albion Road
Toronto, Ontario
Excellent retail space on the south-west corner of Albion Rd. and Matrin Grove. Busy signalized intersection with direct exposure onto Albion Road with great signage opportunities. Corner unit with lots of windows. Lots of free onsite parking. Great opportunity for retail, service of office users. Close to all amenities, public transit, etc. Available anytime. (id:50886)
Royal LePage Credit Valley Real Estate
197 Pinehurst Road Unit# A1
Paris, Ontario
New Neighbourhood Commercial Centre on busy thoroughfare, in Paris Ontario’s growing North End. New housing construction within the next three years will increase population by an excess of 8,000 within a two kilometre radius. End Cap and Inline unit available! (id:50886)
RE/MAX Twin City Realty Inc
A Upper - 109 Durand Street
Sarnia, Ontario
PRIME MEDICAL/ PROFESSIONAL OFFICE SPACE FOR LEASE! CORNER OF DURAND & CHRISTINA ST.N., THIS MAJESTIC 2 1/2 STOREY COMMERCIAL BUILDING OFFERS 1,354 SQ FT. ON THE UPPER FLOOR OVERLOOKING THE ST.CLAIR RIVER WITH A WESTERN EXPOSURE & EVENING SUNSETS. LOCATED IN DOWNTOWNS CORRIDOR WITH HIGH VISIBILITY & TRAFFIC COUNT, WITH GREAT CURB APPEAL. METICULOUSLY MAINTAINED WITH MODERN, UPDATED OFFICE SPACES THROUGHOUT, WITH SHARED COMMON AREAS OF KITCHENETTES & WASHROOM FACILITIES ON ALL LEVELS. HIGH CEILINGS, WIDE HALLWAYS & AN ABUNDANCE OF NATURAL SUNLIGHT. A NEW ELEVATOR ALLOWS ACCESSIBILITY FOR THE PUBLIC & CLIENTELE. DESIGNATED 34 ON-SITE PARKING PROVIDES GRADE LEVEL ENTRY. (GC2-30) ZONING. CLOSE PROXIMITY TO BLUEWATER HEALTH HOSPITAL & ALL AMENITIES WITH SARNIA TRANSIT AT THE DOORSTEP MAKE THIS BUILDING A MUST SEE! DAILY RATES FOR BOARDROOM/ OFFICE SPACE ALSO AVAILABLE FOR THE: PROFESSIONAL, ENTREPRENEUR, DOCTOR THAT REQUIRES SPACE TO DO BUSINESS & CONDUCT MEETINGS FOR THE DAY! MONTHLY LEASE PRICE IS $2,850.00 PER MONTH + HST. TMI COSTS & ALL UTILITIES ARE INCLUDED. (id:50886)
RE/MAX Metropolis Realty
B Upper - 109 Durand Street
Sarnia, Ontario
PRIME MEDICAL/ PROFESSIONAL OFFICE SPACE FOR LEASE! CORNER OF DURAND & CHRISTINA ST.N., THIS MAJESTIC 2 1/2 STOREY COMMERCIAL BUILDING OFFERS 1,399 SQ FT. ON THE UPPER FLOOR OVERLOOKING THE CITY WITH A SOUTHERN EXPOSURE. LOCATED IN DOWNTOWNS CORRIDOR WITH HIGH VISIBILITY & TRAFFIC COUNT, WITH GREAT CURB APPEAL. METICULOUSLY MAINTAINED WITH MODERN, UPDATED OFFICE SPACES THROUGHOUT, WITH SHARED COMMON AREAS OF KITCHENETTES & WASHROOM FACILITIES ON ALL LEVELS. HIGH CEILINGS, WIDE HALLWAYS & AN ABUNDANCE OF NATURAL SUNLIGHT. A NEW ELEVATOR ALLOWS ACCESSIBILITY FOR THE PUBLIC & CLIENTELE. DESIGNATED 34 ON-SITE PARKING PROVIDES GRADE LEVEL ENTRY. (GC2-30) ZONING. CLOSE PROXIMITY TO BLUEWATER HEALTH HOSPITAL & ALL AMENITIES WITH SARNIA TRANSIT AT THE DOORSTEP MAKE THIS BUILDING A MUST SEE! DAILY RATES FOR BOARDROOM/ OFFICE SPACE ALSO AVAILABLE FOR THE: PROFESSIONAL, ENTREPRENEUR, DOCTOR THAT REQUIRES SPACE TO DO BUSINESS & CONDUCT MEETINGS FOR THE DAY! MONTHLY LEASE PRICE IS $2,450.00 PER MONTH + HST. TMI COSTS & ALL UTILITIES ARE INCLUDED. (id:50886)
RE/MAX Metropolis Realty
Ptlt 17 Lakeshore Road
Wainfleet, Ontario
Build the home of your dreams on this beautiful 1-acre lot in sought-after Wainfleet, just a short walk from the picturesque sandy beaches of Lake Erie, where you can spend your summers soaking up the sun. Executive homes are planned for the opposite side of the road, adding to the appeal and completing the neighborhood. Just minutes from the vibrant Port Colborne, with its charming boutiques and local restaurants. If you’re a golf fan, there are two courses nearby, plus a mini-golf at Long Beach. Start planning today and turn your dream lifestyle into reality! (id:50886)
Royal LePage State Realty Inc.
Car Lot/office - 535 Bayfield Street
Barrie, Ontario
300 s.f. Space available for small office for car dealer or car rental business in the building at 535 Bayfield Street plus reserved parking area at the back of the building for cars - ideal for car rental or new or used car sales office and parking. (id:50886)
Ed Lowe Limited
1 - 3 - 5151 Everest Drive
Mississauga, Ontario
Excellent Opportunity to Acquire a First Class Natural Stone, Quartz, Porcelain Manufacturing Business. Specialized in Countertops, Floors, Walls, Fireplaces, Stairs, Kitchens, Bathrooms and much more. This Modern And Innovative Company has 20 years in business and provides The Highest Quality Stone Production For Residential, Custom Homes, Builders and Commercial Projects. Turn Key Operation Business. Excellent Skilled Employees. Many returning clients. Amazing Social media exposure, Revenue and Clientele. Large Selection of First Quality Porcelain, Quartz and Natural Stone Slabs in Inventory evaluated at $400,000 and Offcuts Inventory $100,000. Many machines included. They provide a complete project service and maintenance from design, slab selection, fabrication, and installation. They have an excellent reputation in the Greater Toronto Area for their exceptional customer service. List of Assets attached. Please Check their New Website and Virtual Tour at https://torontogranite.com (id:50886)
Sutton Group Realty Systems Inc.
925 King Street W
Hamilton, Ontario
Unique Commercial Property with Apartment, Ideal for Educational and Business VenturesThis detached property, featuring both commercial zoning and an apartment, offers multiple usage possibilities. Currently configured as three separate units, it is conveniently located within walking distance to McMaster University, Westdale High School, and Columbia College. It is also close to the Medical & Innovation Park and offers easy access to Highway 403.The first floor is equipped with a full commercial kitchen and two spacious commercial units with large windows and a commercial washroom. The second floor includes a two-bedroom apartment with a living room and a three-piece bathroom. The third floor boasts a large bedroom with its own three-piece bathroom. Significant upgrades include plumbing and electrical improvements in 2019, a new roof installed in 2019, and furnace and air conditioning upgrades in 2023. There is backyard access from all levels, and the basement offers additional storage space with a two-piece bathroom.This is a perfect live-work situation. Contact us today to schedule a viewing and explore the potential of this exceptional property. (id:50886)
Royal LePage Real Estate Services Ltd.
37 Nanticoke Valley Road
Nanticoke, Ontario
1.4-acre building lot backing onto Nanticoke Creek, just around the corner from the marina and boat launch for easy access to Lake Erie. The list price includes both 37 and 43 Nanticoke Valley Road, sold together as one package. The owner has drawings for a 3,100 sq/ft two-storey home with a walkout basement that can be purchased separately. (id:50886)
RE/MAX Twin City Realty Inc.
1775 Ridge Road W
Oro-Medonte, Ontario
Welcome to this exquisite waterfront estate nestled on sprawling 10 acres. The palatial mansion is truly a masterpiece, offering breathtaking vistas of Kempenfelt Bay on Lake Simcoe. Boasting expansive views of blue water, complemented by a range of luxe amenities. Featuring garage space for 8-cars, an indoor pool and spa, an outdoor pool and meticulously terraced grounds and tennis court. Boathouse with a finished loft and separate 3-bedroom gate house ensure ample space for guests, Designer interiors impress with gorgeous custom chef's kitchen. The primary suite offers an enormous walk-in closet, dressing room and spa-like bathroom. Towering trees line the winding drive that leads to this private oasis, located just a 1-hour drive from Toronto and 10 minutes to private airport. With 385 feet of shoreline, a private pier and unparalleled beauty both inside and out, this waterfront estate is truly a dream come true. **EXTRAS** Local Lake Simcoe Regional Airport supplies full service for private jets, helicopters and charters. Situated in the historic hamlet of Shanty Bay, one of Ontario's most desired areas for country homes and private waterfront estates. (id:50886)
RE/MAX Hallmark York Group Realty Ltd.
Chelsea Hotel (Gerrard) - 33 Gerrard Street W
Toronto, Ontario
Welcome To The Iconic Chelsea Hotel. This Main Floor Commercial Opportunity Boasts A Generous 1,122 Square Feet With Soaring 12 Foot Ceilings. This Blank Canvas is Ready For Your Personal Touch and Imagination. A High Profile location with Excellent Exposure Afforded via the Floor to Ceiling windows along the Bustling Gerrard Street corridor. Access to the space is via a Gerrard St Entrance and also through the Hotel's Main Lobby area. This Highly Recognizable Hotel Brand is a very Busy 24/7 operation and hosts in excess of One Million Guests annually. The Space would Be Perfect For A Bookstore, News Stand, or Reading Room. The Ideal Tenant (for the Hotel) would be a Businesses or Service that could potentially enhance The Hotel's Guest Experiences. Relocate or Expand your existing operation to this Potential Flagship Location In The Heart Of Downtown Toronto. Strategically Located mere steps west of Yonge And Gerrard, Which according to The City Of Toronto which sees in excess of One Hundred Thousand Pedestrians pass by on a Daily basis. Arguably One Of The Most Vibrant Intersections In Toronto awaits your signature business and style! (id:50886)
Forest Hill Real Estate Inc.
163 - 7250 Keele Street
Vaughan, Ontario
Improve Canada Center 320, 000 Sq Ft Showrooms, 200-Seat Auditorium, 1500 Parking. Gorgeous, Modern Design Top Quality Finishing Materials. Doors Open 7Am - 10Pm. At The Heart Of Canada Largest Home Improvement Center, Minutes From Hwy400, Hwy407, Hwy7. Over 400 Stores Selling Over 36 Categories Of Home Improvement Merchandise & Service. Free Access To Meeting And Board Rooms By Appointment. The Unit Is Modern & Clean. Tenant Pays Basic Rent + Hst Only. Owner Pays All Tmi. Suitable For Commercial And Professional Use; Lawyers, Insurance Agents, Loan Companies, Real Estate Office. Design Companies, Training Institutions, Accounting Companies, Cleaning Companies, Decoration Companies, Housing Service Companies, Children's Education Institutions Etc. Ideal For All Kinds Of Offices. Pay Gross Rent + Hst Only. Utilities, Advertising Fee, And Condo Fees Are Included In The Gross Rent. Finished Laminate Floor, Move-In Ready. (id:50886)
Exit Realty Hare (Peel)
129 South Service Road
Grimsby, Ontario
Introducing Grimsby Innovation Centre at 129 South Service Road. Proposal of over 450,000 SF of industrial and office space. This rare and unique opportunity is for any business looking to establish themselves in one of the most premier, highly visible and accessible locations along the QEW. The location is approximately 45min to Toronto & the US Border, 30min to Hamilton Airport & Port. Phase 3 will consist of over 131,412 SF, units starting from 16,000SF +/- . This highly anticipated project is designed to impress and will consist of 1,400' of highway frontage, a modern design, over 40' ceiling height and large windows that will flood the space with natural light. Whether you are seeking an industrial and/or office space to lease, the Grimsby Innovation Centre is your gateway to growth and success in a booming area. Secure your place in the future of Grimsby Innovation Centre, occupancy summer 2026. (id:50886)
Royal LePage Macro Realty
00 Highway #7 S/s Highway
Marmora, Ontario
Nestled in a convenient rural setting, this fully treed 100 x 150-foot lot offers the perfect blend of tranquility and accessibility. Minutes from Marmora's charming downtown and just 10 minutes from Havelock, it provides an ideal location for those seeking a peaceful retreat with easy access to local amenities. Enjoy Marmora's parks, trails, and lakeside activities like fshing and boating at Crowe Lake. This property is perfect for building your dream home amidst the charm of small-town living! (id:50886)
Right At Home Realty
N/a Szyszkowa Street
Warsaw -Poland, Ontario
Invest In Warsaw. Capital of Poland !!!Absolutely Amazing , Prime Location Commercial Lot, Close To Warsaw Airport .This is T HE L A S T O N E Large (2.5 ha, approx. 6 ac)Vacant Lot In The Area. The Intersection of Aleja Krakowska And Szyszkowa Offers Exceptional Business Opportunity. Strategically Located for Businesses related to Travel .Logistics, ,Warehouses ,Offices ,Hotels or Retail .In The Vicinity ,there are Several Large Retail Shops (Castorama ,Decathlon Auchan ,Okecie Park Shopping Mall And Many More )This Area Boasts Significant Traffic Making it a Prime Spot to Attract Customers Across Diverse Industries. Additionally the Proximity To Major Transportations Arteries Facilitates Accessibility For Both Customers And Employees. Excellent Exposure. Ideal for Corporate Branding. The Lot Consists of Three Parcels .They Must be Sold Together. List Price has Been Converted from 45 000 000 PLN.. **EXTRAS** All plans, third party reports & WZ approval available upon request. Listing brokerage & seller make no representation and/or warranties with respect to the approved plans. Buyer must conduct own due diligence to verify all information. (id:50886)
Gowest Realty Ltd.
Con 7 (Pt Lot19)fred Jones Road
Dysart Et Al, Ontario
Vacant land 2.75 acre as per Mpac). selling as is buyer and his Realtor will have to do his due diligence. One of the owner is RREA.. (id:50886)
Pontis Realty Inc.
6672 Hwy 35
Kawartha Lakes, Ontario
Desirable waterfront development opportunity located on Gull River. Optimum visibility and access on Coboconk's main street. There is a new medical centre and development is needed! Close to neighbouring towns including Lindsay, Bobcaygeon and Fenelon Falls. (id:50886)
Royal LePage First Contact Realty
310 Eastchester Avenue
Niagara-On-The-Lake, Ontario
Fantastic and very unique Vineyard 40.091 acres in Niagara -On-The-Lake situated within Four Mile Creek and Niagara On The Lake. South of the airport.This Vineyard is very well irrigated.Irrigation installed in 2018.Close to Hwy.55 and QEW.The soil consists: red shale, rich silt and clay composition.The Vineyard has 5 varieties: Riesling (5.22 acres), Merlot(8.13 acres), Pinot Gris(8.69 acres),Muscat Ottonel (2.62 acres),Marquette(12.9 acres) (id:50886)
National Commercial Brokerage Real Estate Inc.
1048 Garner Road E
Hamilton, Ontario
Land Banking opportunity of large parcel of land included in the Hamilton Airport Expansion lands. Surrounded by residential and schools. House on property is occupied by Seller. Lot sizes provided by Seller. Close to the 403/6 interchange. Stream running through part of the property. Please do not walk property without notifying LB (id:50886)
Keller Williams Edge Realty

