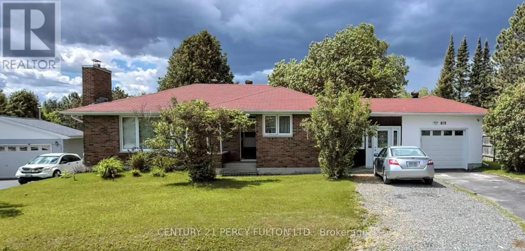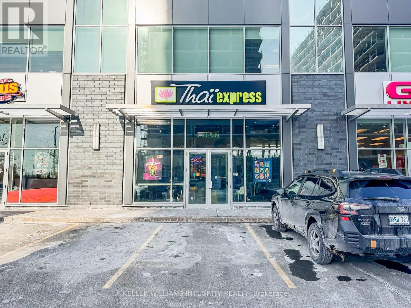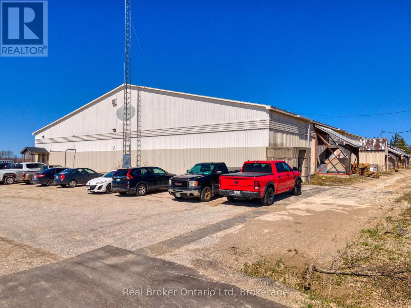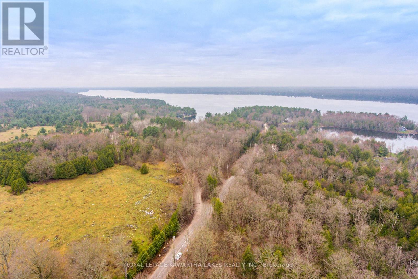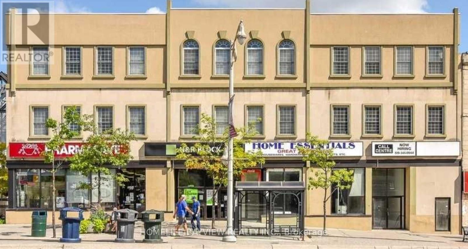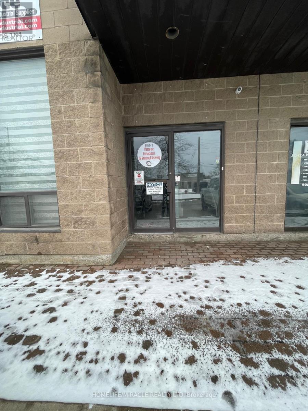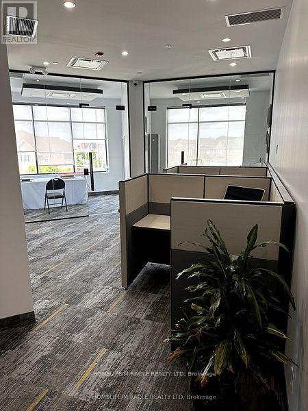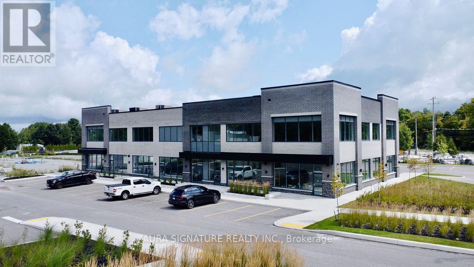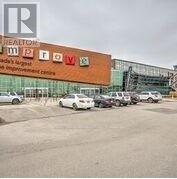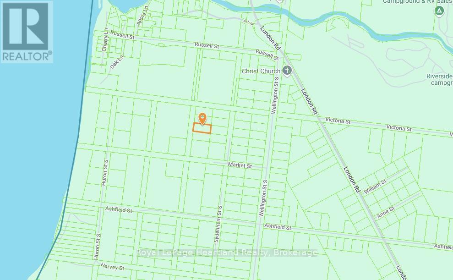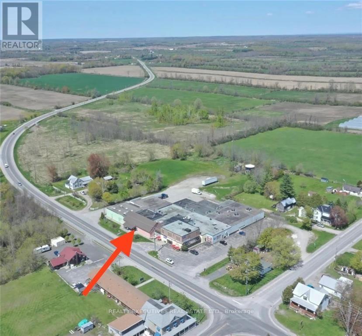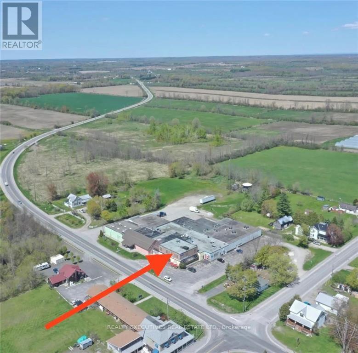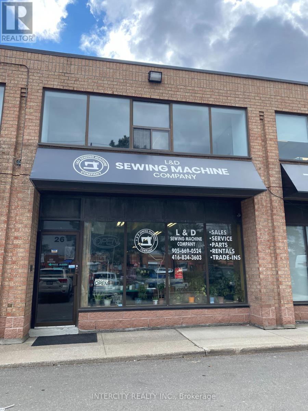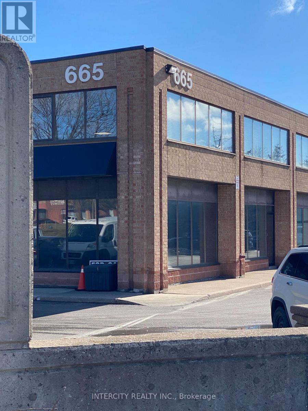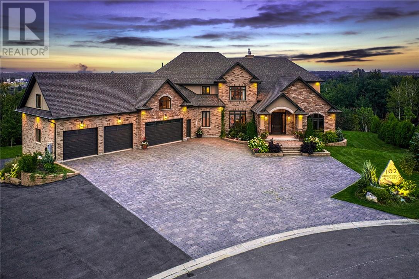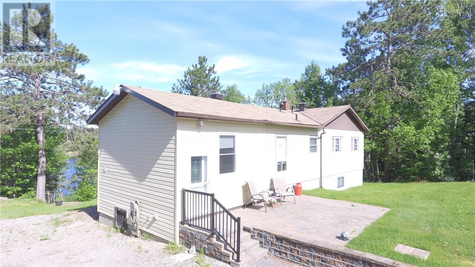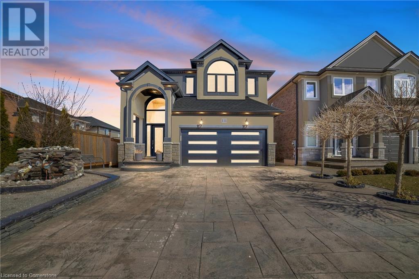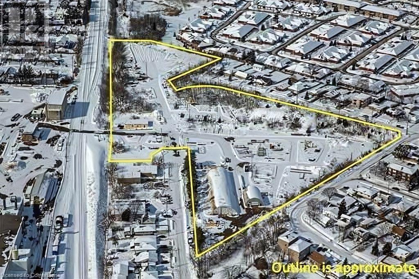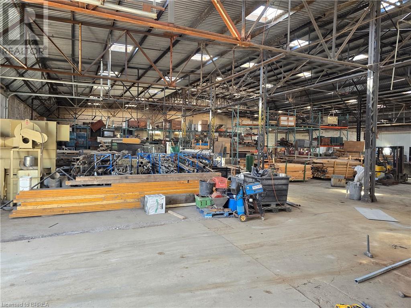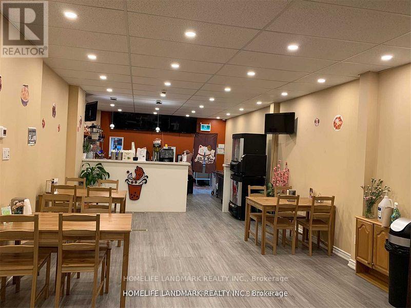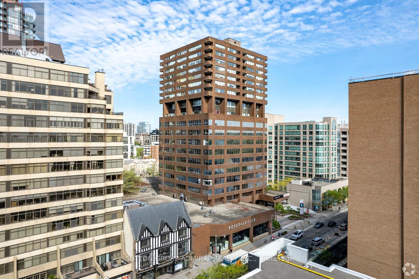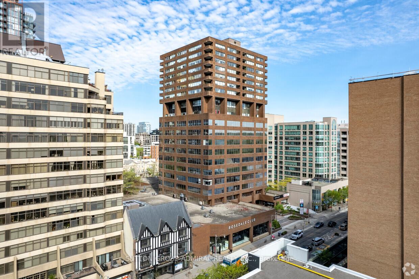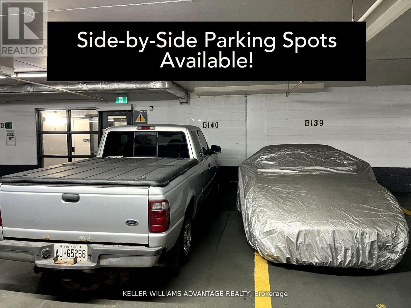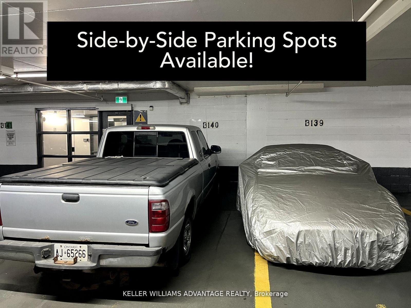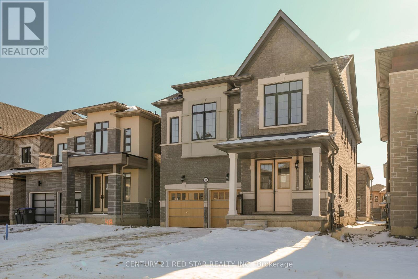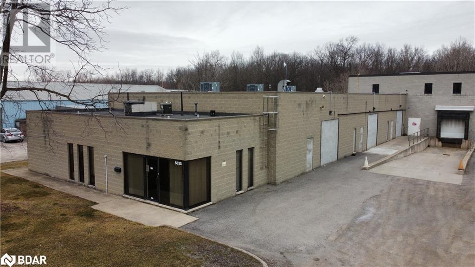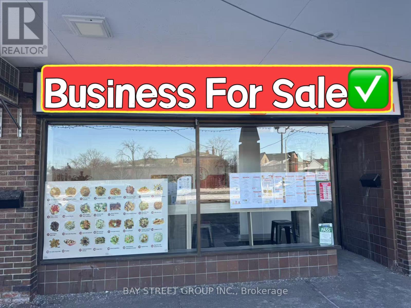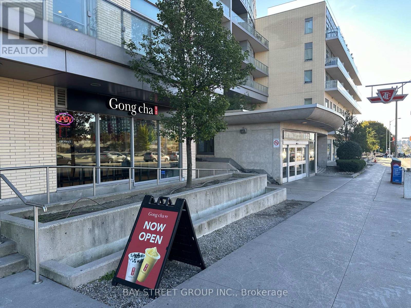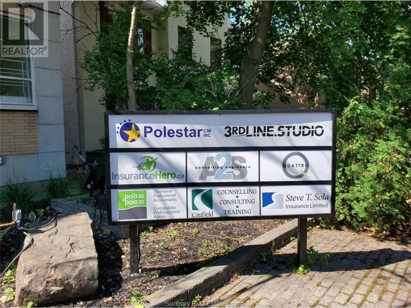37 Birch Crescent
Temagami, Ontario
Welcome to this charming 3-bedroom, 2-bathroom home at 37 Birch Crescent in the heart of Temagami. This Home is close to Temagamis stunning waters. Located on a quiet crescent, this home provides a serene getaway for those seeking peace and outdoor adventure. Enjoy an open-concept living space filled with natural light, a and a spacious kitchen perfect for entertaining. This property makes an ideal primary residence, vacation home, or investment opportunity. Embrace the magic of Temagami. Schedule a showing and discover what makes this home truly special! (id:50886)
Century 21 Percy Fulton Ltd.
102 - 1331 Clyde Avenue
Ottawa, Ontario
*Business for Sale Only* Step into a thriving business opportunity with a high-performing Thai Express franchise located in a prime, high-traffic shopping plaza, situated in the heart of a dynamic commercial and residential area. This restaurant benefits from a diverse customer base including affluent neighborhoods, busy corporate and government offices, schools, grocery stores, and near to major public transit hubs. A strong takeout business day and night, it has a bright dining room, beautifully laid out for 34 seats, and is newly renovated with a fresh look. This is all supported by a stable lease. The company has recently approved an opportunity to add a Poke/Sushi franchise under the MTY group, inside the restaurant to create a combination store. This addition will diversify the menu and increase revenue streams. This is optional and does not apply to all Thai Express. Furthermore, city-backed improvements such as road widening projects and the potential addition of a new LRT transit station enhance accessibility and support future expansion. Its strategic location at a bustling street corner ensures excellent exposure and visibility. The business offers immediate positive cash flow and strong profitability. For serious inquiries only qualified buyers, upon signing a Confidentiality Agreement, will receive detailed financial and lease information. Purchaser approval by the franchisor and landlord is required, and all inquiries and showings must be arranged exclusively through the listing agent. Please respect business protocols and refrain from contacting staff directly. (id:50886)
Royal LePage Integrity Realty
1104 7th Street E
Owen Sound, Ontario
Rare opportunity to lease over 8,000 square feet of prime commercial/industrial space on Owen Sound's developing East Side. This expansive property boasts a comprehensive list of features, including fully built-out office space and an impressive interior height of 13 feet. With the added versatility of two private dock doors and a grade-level door, this space is perfectly suited to accommodate a wide range of businesses and industries permitted within the M1 zoning. Additionally, the space can be subdivided, with the landlord willing to assist on up fitting. (id:50886)
Real Broker Ontario Ltd
Pl 347 Island Rd Road
Kawartha Lakes, Ontario
Escape to this 3.20 acre property with mixed trees. Build your dream home or create a country retreat. Located on a municipal road. Hydro at lot line. (id:50886)
Royal LePage Kawartha Lakes Realty Inc.
75 Kenyon Street E
North Glengarry, Ontario
Welcome to 75 Kenyon Street East in Alexandria. Modern 8-unit building featuring spacious 2-bedroom units, each boasting its own exterior entrance & the added convenience of a private balcony/terrace. Situated in the charming town of Alexandria, residents enjoy a convenient location & a strong sense of community. Alexandria's advantageous location provides easy access to neighboring cities & a thriving local job market with opportunities in agriculture, manufacturing, healthcare, retail, education, & transportation sectors. Each unit is equipped with a forced air gas furnace and electric hot water tank, with tenants paying their own utility costs. Investors will appreciate the potential for rental income & value appreciation in Alexandria. Constructed in 2018, these buildings offer modern features, durability, & energy efficiency. As the rental market evolves, there is an opportunity to adjust rents and maximize returns. Don't miss out on the chance to be part of Alexandria's growth. (id:50886)
Exp Realty
Lower - B3 - 45 Wyndham Street N
Guelph, Ontario
Amazing Commercial Unit For Business Owners. Lower Level Unit #3 For Lease With 10' Ceiling. Priced at $3,200 Per Month. Located In Historic Downtown Guelph. High Traffic, High Visibility Location. Central To The Public Transit, Ensuring Constant Flow Of Potential Clientele. Surrounded By Major Banks, Shopping Mall, Medical Offices, St. George's Square, River Run Centre, The Sleeman Centre, And Many Other Great Restaurants, Cafes And Shops. The Zoning Allows For A Variety Of Uses In Retail/Office/Commercial Great For Office Use (Lawyer, Accountant , Therapist, Mortgage Agents & Insurance), Medical Clinic/Office, Art Gallery, Artist Studio, Education Use, Financial Institution, Massage Therapy, Production Studio, Wellness Centre, Storage and Much More. This Is A Great Location, And A Great Building. Central Business District Zoning. Elevate your business in a prime location And Join The Other Wonderful Professional Type Tenants In The Building. (id:50886)
Homelife/bayview Realty Inc.
2251 Rymal Road E
Hamilton, Ontario
Location location location!!!. Absolute gold mine in this freestanding, turnkey 3600+ sqft building, offering every luxury a business owner desires!!..Superior east mountain location, situated amongst triple A tenants, strategically assembled on busy hwy 20, with plenty of parking, curb appeal with high traffic exposure. Already set up for immediate operation, full kitchen, with all newer equipment (see attached list) tables , chairs, and all table wear, lighting, sound equipment, point of purchase terminals, walk-in freezers, walk in coolers, smokers, out door patio equipment transferable liquor license. Zoning allows for many other uses! (id:50886)
RE/MAX Escarpment Realty Inc.
7195 Tranmere Drive
Mississauga, Ontario
**Fantastic Lease Opportunity in heart of Mississauga* *Well Laid Out 2nd Level Office Space Consisting of an Open Area and 2 Private Offices with Kitchen and washrooms*Recently Renovated/Updated *Great Location and Access to Highways, Close To Transit And Highways. Very Reasonable Rates. Middle area is Open Concept Ready For You To Customize **EXTRAS** All Utilities Included In Total Rents. (id:50886)
Homelife/miracle Realty Ltd
504 - 1275 Finch Avenue W
Toronto, Ontario
Discover Unit 504, a modern 1,116 sq. ft. office space in the newly constructed (2019) University Heights Professional Centre. Conveniently located just east of Keele, this unit provides excellent access to Finch West Subway Station, the new LRT transit line, and major highways (400, 401, and 407). Its proximity to York University, Humber River Hospital, and Metro Courthouses makes it a prime spot for medical, legal, or other professional services. One parking included. (id:50886)
Right At Home Realty
213 - 3465 Platinum Drive
Mississauga, Ontario
Location! Location! Modern Office Space on 2nd Floor Available For Lease Immediately In Mississauga's Most Desirable Area. Beautifully Designed New Offices Are Great For Professionals To Operate Their Business In Contemporary Environment. Unit offers Ensuite Kitchenet, Closet, Storage Space. Three Rooms And Two Desk Space Available For Professional Businesses to lease starting from $495. Rooms Have Large Bright Windows Facing Ridgeway Dr. Excellent Opportunity To Start New Business Or Relocate. High Density Retail Plaza. Ample Parking. **EXTRAS** Suitable For Variety Of Professional Office Use. Glass Front Walls, Elegant Design Carpet, Internet and Utilities Included. (id:50886)
Homelife/miracle Realty Ltd
A-203 - 670 Balm Beach Road E
Midland, Ontario
Welcome To Midland Town Centre. Units Are Available For Immediate Occupancy. This Upscale Master Planned Development Is Conveniently Located At Sundowner Rd & Balm Beach Rd E. Minutes From Georgian Bay Hospital. The Site Offers Multiple Entrances, Road Signage, And Ample Parking. This Site Features Retail, Medical, Professional Offices And A Designated Standalone Daycare Facility. Great Opportunity To Establish Your Business In This Modern Plaza. **EXTRAS** Immediate Occupancy Available. Ample Parking. Other Units Available And Can Be Combined To Achieve A Larger Space. (id:50886)
Aura Signature Realty Inc.
B-5 - 710 Balm Beach Road E
Midland, Ontario
Welcome To Midland Town Centre. Units Are Available For Immediate Occupancy. This Upscale Master Planned Development Is Conveniently Located At Sundowner Rd & Balm Beach Rd E. Minutes From Georgian Bay Hospital. The Site Offers Multiple Entrances, Road Signage, And Ample Parking. This Site Features Retail, Medical, Professional Offices And A Designated Standalone Daycare Facility. Great Opportunity To Establish Your Business In This Modern Plaza. **EXTRAS** Immediate Occupancy Available. Ample Parking. Other Units Available And Can Be Combined To Achieve A Larger Space. (id:50886)
Aura Signature Realty Inc.
6 - 20 Balsam Street
Collingwood, Ontario
Great Retail Exposure In The Busy Harbour Center Plaza. Highway Commercial C5 Zoning Allows For A Variety Of Retail and Service Related Uses. Unit # 6 Has 2529 Sqft Of Flexible Space. Convenient, Accessible In Town Location Across From Canadian Tire. Lots Of Parking. Tmi $5.98 PSF **EXTRAS** Tenants To Satisfy Themselves In Regards To Permitted Uses (id:50886)
Right At Home Realty
252 - 7250 Keele Street
Vaughan, Ontario
Location, Location, Location. Welcome to a vibrant, modern office space nestled within a expansive, well-connected complete. This dynamic workspace combines contemporary design with functional layout, providing an inspiring environment for productivity and collaboration. Situated in a prime location, this office offers unparalleled accessibility and convenience without compromising on quality. What sets it apart? An exceptional value proposition, ensuing you get the best of both works/ a top=notch office space at an unbeatable price. Elevate your business within this sprawling complex, where adorability meets excellence. Located your space here with a very motivated seller/ (id:50886)
Royal LePage Terrequity Realty
2 - 183 Simcoe Avenue
Georgina, Ontario
Approximately 6000 sq ft of indoor space and /retail. Division of area is possible. Short and long term rental will be considered. Net lease plus TMI. Landlord will complete interior to drywall stage. Tenant to complete electrical and washrooms prior to Drywall at Tenants own expense. Tenant responsible for interior finishing. (id:50886)
RE/MAX All-Stars Realty Inc.
303 (Smaller Unit) - 2225 Markham Road
Toronto, Ontario
Single Office In Unit 303; Shared Usage Of Boardroom, Kitchenette And Reception. No Furniture Included. (id:50886)
Homelife/future Realty Inc.
303(Bigger Unit) - 2225 Markham Road
Toronto, Ontario
Single Office In Unit 303. Shared Usage Of Boardroom, Kitchenette And Reception. Comes Furnished With Desk And Chairs. (id:50886)
Homelife/future Realty Inc.
0 Shooting Star Drive
Dysart Et Al, Ontario
Your Opportunity To Own A Piece Of The Haliburton Highlands! 1.1 Acres Hilltop Views Of Farquhar Lake, Prime Location Near Loop Rd & Linkert Rd. Looking For The Perfect Spot To Build Your Dream Getaway Or Invest In Land With Breathtaking Lake Views? This 1.1 Acre Gem In The Heart Of Haliburton Could Be Yours! Nestled On A Scenic Hill Overlooking Stunning Farquhar Lake, You'll Enjoy Nature's Finest Year-round. Whether You're Envisioning A Serene Cottage Retreat Or A Future Family Home, This Property Offers Endless Possibilities. (id:50886)
RE/MAX Crossroads Realty Inc.
Lt 22 E Arthur Street
Ashfield-Colborne-Wawanosh, Ontario
Discover the potential of this spacious 1/2 acre lot near the sunset shores of Lake Huron, in the peaceful community of Port Albert. This untouched parcel offers the perfect canvas to bring your vision to life - whether it's your dream home, a weekend retreat, or an investment in the future. Potential to expand - see the two neighbouring vacant lots for sale, for an incredible mega property! This property is ideal for these visionary buyers seeking a long-term investment or a blank slate to build their future, no services or road access are currently developed. Don't miss this opportunity! Contact your REALTOR today to explore the possibilities and start planning your dream. (id:50886)
Royal LePage Heartland Realty
1410 511 Street
Drummond/north Elmsley, Ontario
Retail space available for rent in the Balderson Cheese Building located in Balderson. There is up to 6000 square feet of space available which could be divided. The access is right off Highway 511 and has its own private outdoor entrance and covered outdoor patio. The building is a destination spot for customers to shop at Balderson Retail Cheese store which has been in business for decades. Lots of opportunity here...space could be used for an office or other business concepts as well. Lots of free parking for everyone. Tenant pays hydro & internet. Everything else is included in the monthly rent. Bring us your idea and lets make your business dream come true! (id:50886)
Realty Executives Real Estate Ltd
1410 Highway 511 Street
Drummond/north Elmsley, Ontario
Office space located in the historical building of Balderson Village Cheese (formerly the original Balderson Cheese manufacturing plant) The building presently consists of a retail store - Balderson Village Cheese which brings in locals and tourists year round, a yoga studio, a distribution company and a manufacturing company. The 1200 sq ft office space that is available is located on the second level with access through the Balderson Cheese Store. The space consists a large sitting area, 2 very large offices that are 23 x 22 and 17 x 16 and a separate storage area. This space is perfect for a business like a doctor, dentist, accounting firm, chiropractor, hairdresser or retail client. Tenant pays their own hydro. Lots of parking. (id:50886)
Realty Executives Real Estate Ltd
Lot 3 Baxter Road
Trent Hills, Ontario
BEAUTIFUL VACANT LOT WITH ALMOST ONE ACRE OF LAND, LOCATED IN A TRANQUIL FORESTED LOCATION, PINTURESQUE AREA, 40 MINUTES FROM COBOURG AND HIGHWAY 401, GREAT INVESTMENT. BUYER MUST PERFOM THEIR DUE DILIGENCE FOR ALL INTENTED USES. (id:50886)
RE/MAX Real Estate Centre Inc.
26b - 665 Millway Avenue
Vaughan, Ontario
Location, Location, Location! Highly desirable area, completely renovated - brand new second floor high visibility office space. Approximately 1,768 Sq.Ft. on second floor with two 2 piece bathrooms, two kitchens, rent includes utilities (hydro, gas, water) and T.M.I., minutes to Hwys 400 & 407, close to Vaughan Metropolitan Centre, 24/7 access, street exposure with large windows - plenty natural light, ample free parking. No warehouse/storage and/or use of shipping doors. Currently in last stages of renovations. **EXTRAS** Tenant is responsible for internet, security, telephone, liability and content insurance. Unit is currently vacant. (id:50886)
Intercity Realty Inc.
26b-A - 665 Millway Avenue
Vaughan, Ontario
Location, Location, Location! Highly desirable area, completely renovated - brand new second floor high visibility office space. Approximately 922 Sq.Ft. on second floor with two piece bathroom, kitchen, rent includes utilities (hydro, gas, water) and T.M.I., minutes to Hwys 400 & 407, close to Vaughan Metropolitan Centre, 24/7 access, street exposure with large windows - plenty natural light, ample free parking. No warehouse/storage and/or use of shipping doors. Currently in last stages of renovations. **EXTRAS** Tenant is responsible for internet, security, telephone, liability and content insurance. Unit is currently vacant. (id:50886)
Intercity Realty Inc.
26b - B - 665 Millway Avenue
Vaughan, Ontario
Location, Location, Location! Highly desirable area, completely renovated - brand new second floor high visibility office space. Approximately 616 Sq.Ft. on second floor with two piece bathroom, kitchen, rent includes utilities (hydro, gas, water) and T.M.I., minutes to Hwys 400 & 407, close to Vaughan Metropolitan Centre, 24/7 access, street exposure with large windows - plenty natural light, ample free parking. No warehouse/storage and/or use of shipping doors. Currently in last stages of renovations. **EXTRAS** Tenant is responsible for internet, security, telephone, liability and content insurance. Unit is currently vacant. (id:50886)
Intercity Realty Inc.
102 Hidden Ridge Court
Sudbury, Ontario
Welcome to one of Sudbury's most spectacular family-oriented homes. This custom marvel, built by Clemchar, sits on a double-wide lot spanning nearly 3 acres, featuring over 10,000 square feet of total living space with zone-controlled in-floor heating. The first thing you'll notice upon entering is the meticulously laid engineered hardwood floors, accompanied by a grand staircase and large windows, complemented perfectly by modern lighting and a gas fireplace. The primary suite features an oversized walk-in closet, a gas fireplace, and a spa-like ensuite, offering true relaxation. The bright family room, with 18-foot ceilings and custom crown molding, flows beautifully past a second staircase into every chef's dream kitchen. Off the kitchen, you'll find a main-floor laundry room and a walkout to the covered deck overlooking your park-like backyard. The upper level features three additional bedrooms, each with its own walk-in closet, as well as an additional laundry room and two full baths. The loft above the garage, currently used as a games room, can easily be converted into an additional bedroom for a growing family. The lower level boasts a fully equipped gym, a massive sauna, and a bathroom/steam room, serving as the ultimate space for entertaining. Enjoy the open-concept kitchen, featuring a mix of leather-finished granite and reclaimed oak countertops, or cozy up by the wood-burning fireplace in the family room. You can't miss the stunning powder room or the billiard table on the way to one of three lower-level walkouts! The Control4 home automation system offers your family comfort and safety, with the luxury of controlling your home's entertainment system, blinds, security cameras, and locks from anywhere in the world. Built for the North, this home also features an immaculate four-car garage, plus an additional two-car garage at the back with its own workshop and in-floor heating—not to mention a dedicated laundry/tack room for horse lovers. (id:50886)
Royal LePage Realty Team Brokerage
155 Shanty Bay Road
Monetville, Ontario
Located on the shore of Shanty Bay, part of the West Arm of Lake Nipissing. minute drive to Noelville for amenities. 4 Bedroom, 2 bath bungalow, full finished basement with plenty of windows for natural daylight. Large family room with woodstove, 2 bedrooms,3 piece bathroom and an area that can be used as a home office or hobby room. The main floor has an eat-in kitchen with modern cabinetry and appliances. The living room is huge with custom bult in shelving, and an incredible sunset view. 2 bedrooms and a full bath with shower and soaker tub. Outside is a 30' x 26' insulated garage with wood stove and water. A second 20' x 21' garage to store the toys in and a boat house with boat lift. Relax on the deck either at the house or down at the waters edge. The lake is safe swimming and has miles of scenic boating with a municipal boat launch just down the road. For winter enthusiast, the road is municipally maintained year round and the snowmobile trails are just outside your door. The very private lot is just under an acre with plenty of space to kick a soccer ball around and a path through natural Cambrian Shield down to the waters edge. Call Today to make this house your home. (id:50886)
RE/MAX Crown Realty (1989) Inc.
13 Augusta Street
Hamilton, Ontario
Amazing opportunity to have your business in the heart of Hamilton on the corner of James and Augusta Streets! Zoning allows for many retail, service, hospitality & office uses. Over 1500 sq. ft. of main floor space that offers character and charm. Large front yard can be converted into a patio. Fully finished basement for extra office and storage space. 2 tandem parking spots on site. (id:50886)
RE/MAX Escarpment Realty Inc.
111 Vineberg Drive
Hamilton, Ontario
Simply Stunning!. Executive four bedroom all brick beauty ,approx. 3,750 sq. ft of quality fully finished living space, Approx $200,000 in overall extra improvements (list available) . Built in 2017 tastefully crafted both inside and out. Inviting foyer with 18ft soaring front entry with leaded glass doors and arched window ,offering high-end porcelain tiles thru out main and lower level. Open concept plan, great room with mirror accents, dream kitchen with glass back splash, high-end stainless appliances and an additional side by side fridge with full freezer and pantry, granite counter tops ,accent pot lighting, wainscoting thru-out. Master bedroom features luxurious private ensuite ,second floor laundry room. Fully finished bright lower level features a large second kitchen with new fridge and stove, recreation room ,stunning fireplace opulent large bath room. A separate exterior side door could easily create a private entry to a in-law suite with multi look out windows. Walk out too 16f x 20ft composite deck with glass railings. impressive, stamped concrete patio, pathways and double driveway, soothing distinctive water fountain, fully finished garage with porcelain wall tiles and epoxy flooring , exterior accent security lighting. Very close to all amenities, shopping, Limeridge Mall, parks ,ymca gym and rec center bus trans to upper and Lower downtown city. Ideal for the commuter just 4 minute drive to the Alexander Link and + Red hill Expressway to either Toronto or Niagara bound destinations. Nothing to do but Enjoy!! (id:50886)
RE/MAX Escarpment Realty Inc.
85 Jaffray Street
Cambridge, Ontario
Up to 6 acres of fully secure, gated outdoor storage space available for lease, with flexible configurations ranging from 1 to 6 acres ($3,850 per acre/month, gross). The landlord is open to month-to-month lease arrangements. The property features electronic gates, security, and surveillance for peace of mind. Perfect for truck and trailer parking, heavy equipment storage, dead material storage, and general vehicle use. Note: No hazardous materials are permitted. Conveniently located in Cambridge with easy access to major highways, including the 401, HWY 8, and HWY 97. For more details, please contact the listing broker. (id:50886)
Right At Home Realty
25 Campbell Street
Brantford, Ontario
This commercial property offers 46,600 sq/ft of space on a 2.5-acre lot. The main warehouse is 30,000 sq/ft with ceiling heights from 15 to 23 feet, six 14 x 14 garage doors, and space for up to three loading bays. A 5,800 sq/ft shop within the high bay is currently used for truck servicing, complete with a service pit and a wash bay. The warehouse has a sprinkler system but no heating. The 8,000 sq/ft storage unit area includes 51 units with gas heating and sprinklers but no garage doors. A smaller 2,000 sq/ft high bay section has a 12 x 11 garage door, gas heating, and sprinklers. A separate 3,000 sq/ft leased space includes an office, a bathroom, a 12 x 12 garage door, and gas heating with sprinklers. The property also includes 3,600 sq/ft of office space with gas heating, air conditioning, five offices, two bathrooms, a boardroom, and a kitchen. Recent upgrades include new concrete floors in select areas, a new roof, and an electrical system with 600 volts and 200 amps, with room for expansion. There is also potential to develop an additional 3,600 sq/ft of office space, all within M2 zoning. (id:50886)
RE/MAX Twin City Realty Inc.
0 Panache Lake Mountain Cove Lodge
Espanola, Ontario
Escape to your own slice of paradise with this exceptional fishing and family resort nestled on the picturesque shores of Lake Panache! The Mountain Cove Lodge is situated on 61 sprawling acres of natural beauty and this resort offers an unparalleled opportunity to own an amazing business on a stunning waterfront setting. Boasting a collection of 12 cozy cottages, a charming log cabin, and a unique houseboat, this resort provides guests with a variety of accommodation options to suit their needs. The lakeside views are simply breathtaking, inviting visitors to relax and unwind in the tranquility of nature. Guests can enjoy a range of amenities, including a well-equipped filet shack for preparing the day's catch, campfire pits for cozy evenings under the stars, and saunas for the ultimate relaxation experience. With almost 800 feet of water frontage, multiple docks, and, sandy beaches, fishing enthusiasts and family vacationers will delight in the abundance of opportunities to relax or reel in their next big catch. The resort comes fully equipped with 13 boats, ensuring that guests can explore the crystal-clear waters of Lake Panache with ease. Additional amenities such as a fire truck, a gas station, a Cat front loader, and a Polaris side by side, make this resort a turnkey opportunity for the savvy investor. With extremely low property taxes, this resort presents a rare chance to own a profitable business in a sought-after location. Whether you're looking to continue the legacy of this beloved family resort or embark on a new adventure in the hospitality industry, this property offers endless possibilities for growth and success. Don't miss out on the chance to own this exceptional fishing and family resort - a true gem on the shores of Lake Panache. This is your opportunity to own a piece of paradise and create unforgettable memories for generations to come. Don’t delay, call today! (id:50886)
RE/MAX Crown Realty (1989) Inc.
0 Panache Lake Mountain Cove Lodge
Espanola, Ontario
Escape to your own slice of paradise with this exceptional fishing and family resort nestled on the picturesque shores of Lake Panache! The Mountain Cove Lodge is situated on 61 sprawling acres of natural beauty and this resort offers an unparalleled opportunity to own an amazing business on a stunning waterfront setting. Boasting a collection of 12 cozy cottages, a charming log cabin, and a unique houseboat, this resort provides guests with a variety of accommodation options to suit their needs. The lakeside views are simply breathtaking, inviting visitors to relax and unwind in the tranquility of nature. Guests can enjoy a range of amenities, including a well-equipped filet shack for preparing the day's catch, campfire pits for cozy evenings under the stars, and saunas for the ultimate relaxation experience. With almost 800 feet of water frontage, multiple docks, and, sandy beaches, fishing enthusiasts and family vacationers will delight in the abundance of opportunities to relax or reel in their next big catch. The resort comes fully equipped with 13 boats, ensuring that guests can explore the crystal-clear waters of Lake Panache with ease. Additional amenities such as a fire truck, a gas station, a Cat front loader, and a Polaris side by side, make this resort a turnkey opportunity for the savvy investor. With extremely low property taxes, this resort presents a rare chance to own a profitable business in a sought-after location. Whether you're looking to continue the legacy of this beloved family resort or embark on a new adventure in the hospitality industry, this property offers endless possibilities for growth and success. Don't miss out on the chance to own this exceptional fishing and family resort - a true gem on the shores of Lake Panache. This is your opportunity to own a piece of paradise and create unforgettable memories for generations to come. Don’t delay, call today! (id:50886)
RE/MAX Crown Realty (1989) Inc.
804 - 920 Yonge Street
Toronto, Ontario
Client Remarks*** Motived Landlord! *** Priced to Lease Fast !! *** Fabulous Professionally Managed Office Space Available *** High Demand Toronto Downtown Location *** Brand New Office Vinyl Flooring Throughout!! *** Freshly Painted! *** Suites of 470 - 7,500 Square Feet Available *** Located close to Rosedale and Bloor Subway Stations *** Lots of Windows and Great Views! *** Ample Underground Parking Available *** Ideal for all kinds of Professional Office Uses *** Great Location *** Fabulous Amenities Surrounding Building *** **EXTRAS** ** 1 Office ** Open Space *** Net Rent = $10/Square Foot Year 1 + Annual Escalations ** Additional Rent 2025 Estimate of $24.50 / Square Foot is inclusive of Property Taxes, Maintenance, Insurance and Utilities ** (id:50886)
Sutton Group-Admiral Realty Inc.
600 - 920 Yonge Street
Toronto, Ontario
*** Motived Landlord! *** Priced to Lease Fast !! *** Fabulous Professionally Managed Office Space Available *** High Demand Toronto Downtown Location *** Brand New Office Vinyl Flooring Throughout!! *** Freshly Painted! *** Suites of 470 - 7,500 Square Feet Available *** Located close to Rosedale and Bloor Subway Stations *** Lots of Windows and Great Views! *** Ample Underground Parking Available *** Ideal for all kinds of Professional Office Uses *** Great Location *** Fabulous Amenities Surrounding Building *** **EXTRAS** *** 2 Offices *** Kitchen *** Open Space *** Net Rent = $7.00 / Square Foot Year 1 + Annual Escalations *** Additional Rent 2025 Estimate of $24.50 / Square Foot is inclusive of Property Taxes, Maintenance, Insurance and Utilities ** (id:50886)
Sutton Group-Admiral Realty Inc.
601 - 920 Yonge Street
Toronto, Ontario
*** Motived Landlord! *** Priced to Lease Fast !! *** Fabulous Professionally Managed Office Space Available *** High Demand Toronto Downtown Location *** Brand New Office Vinyl Flooring Throughout!! *** Freshly Painted! *** Suites of 470 - 7,500 Square Feet Available *** Located close to Rosedale and Bloor Subway Stations *** Lots of Windows and Great Views! *** Ample Underground Parking Available *** Ideal for all kinds of Professional Office Uses *** Great Location *** Fabulous Amenities Surrounding Building *** **EXTRAS** *** Large Open Space *** Kitchen *** Net Rent = $7.00 / Square Foot Year 1 + Annual Escalations *** Additional Rent 2025 Estimate of $24.50 / Square Foot is inclusive of Property Taxes, Maintenance, Insurance and Utilities *** (id:50886)
Sutton Group-Admiral Realty Inc.
604-10 - 920 Yonge Street
Toronto, Ontario
*** Motived Landlord! *** Priced to Lease Fast !! *** Fabulous Professionally Managed Office Space Available *** High Demand Toronto Downtown Location *** Brand New Office Vinyl Flooring Throughout!! *** Freshly Painted! *** Suites of 470 - 7,500 Square Feet Available *** Located close to Rosedale and Bloor Subway Stations *** Lots of Windows and Great Views! *** Ample Underground Parking Available *** Ideal for all kinds of Professional Office Uses *** Great Location *** Fabulous Amenities Surrounding Building *** **EXTRAS** *** A Few Offices *** Kitchen *** Net Rent = $7.00 / Square Foot Year 1 + Annual Escalations *** Additional Rent 2025 Estimate of $24.50 / Square Foot is inclusive of Property Taxes, Maintenance, Insurance and Utilities *** (id:50886)
Sutton Group-Admiral Realty Inc.
139 - 35 Mariner Terrace
Toronto, Ontario
Immediately beside the entrance to 35 Mariner Square! Also available is spot 140, for side by side spots at the entrance! You can't get more convenient. Note: Available to current owners at any of these 5 buildings: 5 Mariner Terrace, 35 Mariner Terrace, 3 Navy Wharf, 10 Navy Wharf and 9 Spadina. (id:50886)
Keller Williams Advantage Realty
140 - 35 Mariner Terrace
Toronto, Ontario
Immediately beside the entrance to 35 Mariner Square! Also available is spot 139, for side by side spots at the entrance! You can't get more convenient. Note: Available to current owners at any of these 5 buildings: 5 Mariner Terrace, 35 Mariner Terrace, 3 Navy Wharf, 10 Navy Wharf and 9 Spadina. (id:50886)
Keller Williams Advantage Realty
34 Icon Street
Brampton, Ontario
Location Location, Location.... beautiful only One year old. Brick & stone Elevation 4 Bedroom 4 washroom, Modern house with an open-concept layout seamlessly connects the kitchen, living, and dining areas, while expansive windows flood the space with natural light. The second floor is both functional and stylish, boasting with a walk-in closet, and a luxurious ensuite bath. Spacious bedrooms, each designed for maximum comfort. Don't miss out on this incredible home! Schedule your viewing today! (id:50886)
Century 21 Red Star Realty Inc.
5835 Progress Street
Niagara Falls, Ontario
A versatile 8,427 sq ft freezer warehouse in Stanley Ave Business Park that consists of a 5,000 sq ft freezer component, 1,229 sq ft shipping area, 969 sq ft office space (as-is condition) and 1,229 sq ft of upper level storage space. Strategically positioned, with easy QEW access and minutes from the US border. Serving a population of over 2 million within 1-hour drive, this location offers market reach, logistical advantage and access to labour pool. Low coverage ratio provides potential for future building expansion to suit the Buyer's business. (id:50886)
Royal LePage Your Community Realty
2836 Victoria Park Avenue
Toronto, Ontario
Established Chinese takeout restaurant, situated in a prime location at the intersection of North York and Scarborough near Victoria Park and Finch, has a rich 30-year history, loyal customer base. With approx. 800 sq ft of space including a professional kitchen, 20-ft exhaust fan, walk-in cooler, restroom, and ample parking, the restaurant benefits from high foot traffic in a thriving commercial hub. Recently completed renovation. Don't miss out on this thriving business opportunity. (id:50886)
Bay Street Group Inc.
5a - 70 Forest Manor Road
Toronto, Ontario
GONGCHA DON MILLS, franchise store of globally renowned bubble tea brand; Located in the heart of the lively Parkway Forest community, right besides the Subway entrance and facing Fairview Mall. With GONG CHA's proven business model and huge brand recognition, it stands out as a prime investment opportunity in the bustling beverage sector. **EXTRAS** Listing agents are related to the seller. (id:50886)
Bay Street Group Inc.
301 - 345 Renfrew Drive
Markham, Ontario
Prime Corner Office With 3-Sided Exposure & Modern Layout. Discover this Beautifully Renovated Second-Floor Corner Office Space in a Two-Story Building Offers The Perfect Blend of Functionality and Comfort. With Three Sides of Natural Light Exposure, It Creates a Bright and Inviting Work Environment. This Modern and Functional Layout Includes: A Welcoming Reception Area. Two Private Offices for Focused Work. Large Boardroom with Wall-to-Wall Glass Partition on One Side, Perfect for Meetings and Presentations. An Open Central Area that Seamlessly Connects to Four Workstations, Ideal for Collaboration. A Well Equipped Kitchen and Washroom For Added Convenience. Ample Storage Space to Keep Your Workspace Organized. Plenty of Free Parking for Both Visitors and Employees. This Office is Ideal for Businesses Seeking Accessibility and Professional Setting. Move-In Ready! Prime location near Woodbine and Hwy7-16th, It offers convenient access to Major Transit Routes(VIVA & YRT), Shopping and Popular Eateries, and Mature Communities. Quick connectivity to Highway 404 and 407 (id:50886)
Royal LePage Your Community Realty
301 - 345 Renfrew Drive
Markham, Ontario
Prime Corner Office With 3-Sided Exposure & Modern Layout. Discover this Beautifully Renovated Second-Floor Corner Office Space in a Two-Story Building Offers The Perfect Blend of Functionality and Comfort. With Three Sides of Natural Light Exposure, It Creates a Bright and Inviting Work Environment. This Modern and Functional Layout Includes: A Welcoming Reception Area. Two Private Offices for Focused Work. Large Boardroom with Wall-to-Wall Glass Partition on One Side, Perfect for Meetings and Presentations. An Open Central Area that Seamlessly Connects to Four Workstations, Ideal for Collaboration. A Well Equipped Kitchen and Washroom For Added Convenience. Ample Storage Space to Keep Your Workspace Organized. Plenty of Free Parking for Both Visitors and Employees. This Office is Ideal for Businesses Seeking Accessibility and Professional Setting. Move-In Ready! Prime location near Woodbine and Hwy7-16th, It offers convenient access to Major Transit Routes(VIVA & YRT), Shopping and Popular Eateries, and Mature Communities. Quick connectivity to Highway 404 and 407. $1 Net Rent Escalation Each Year. Tenant to Set Up Hydro Account and Obtain Tenant Insurance. Tenant to Pay TMI $14.92/sf (2024) and hydro and tenant insurance. (id:50886)
Royal LePage Your Community Realty
289 Cedar Street Unit# 200
Sudbury, Ontario
Downtown Sudbury significantly improved Office space available. Unit 200 offers 1965 square feet comprised of multiple offices, open area, conference room, kitchen, signage opportunities and comes with 2 parking stalls. This unit could be combined with Suite 202 for a total of 2470 square feet. 2024 Additional Rent estimated at $11.40 per square foot including utilities. Starting monthly rent would be $3495.33 plus HST. Contact listing Broker for additional details. (id:50886)
Royal LePage North Heritage Realty
B101 - 2558 Danforth Avenue
Toronto, Ontario
Landlord Inducement Available for Qualified Tenants. Don't miss out! This spacious lower-level commercial space was previously used as a rehabilitation and physiotherapy clinic for 14 years, making it well-suited for various medical and professional purposes (optician, podiatrist, physiotherapist, GP and Doctors, Radiology, Pain management clinic, etc). Many other uses possible. Please inquire! The space is currently divided into multiple rooms, however you can customize the layout to meet your specific requirements. Situated at the northeast corner of Main and Danforth, the location offers excellent accessibility by car or transit. Directly adjacent to the Main-Danforth Subway Station and minutes to Danforth GO station! Take advantage of the high-visibility and busy pedestrian and vehicular traffic with entrance and signage at this corner. Co-tenants include a dentist's office, walk-in doctor's office and a pharmacy. (id:50886)
Royal LePage Estate Realty

