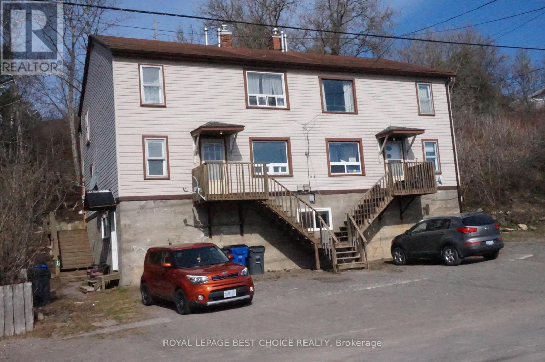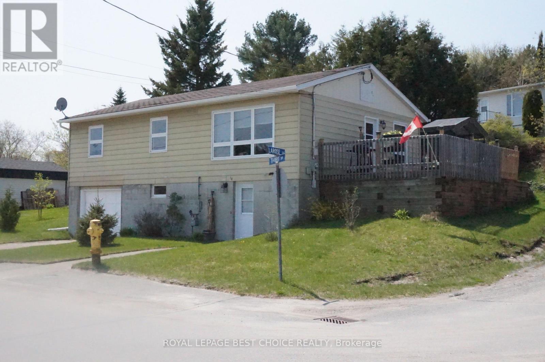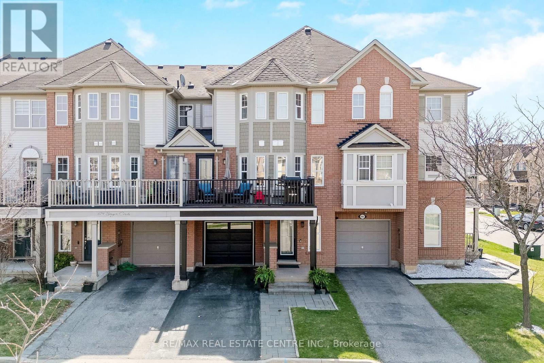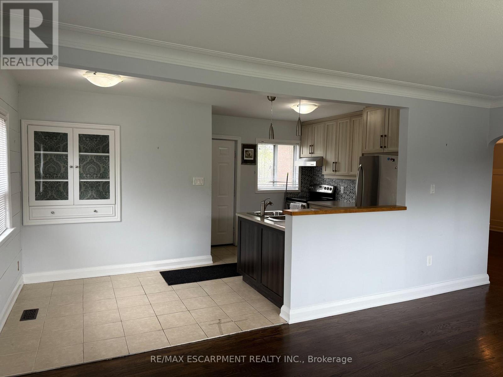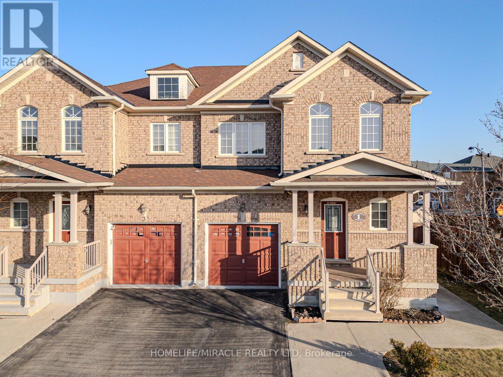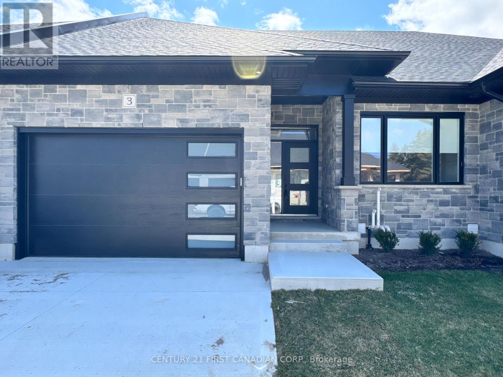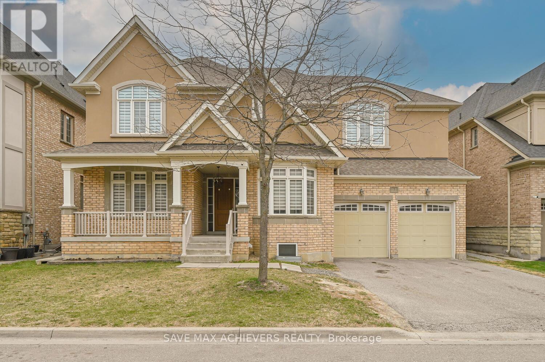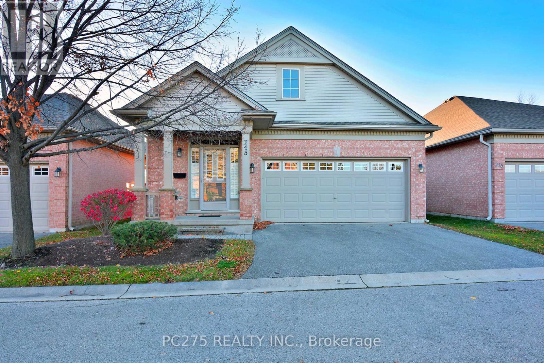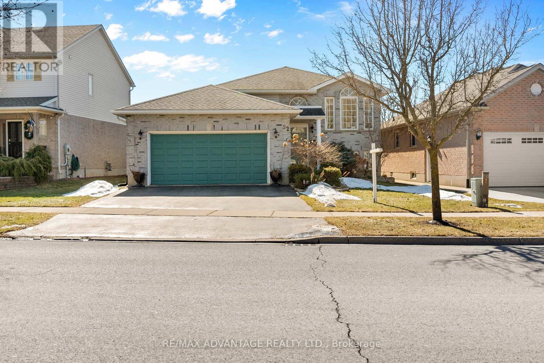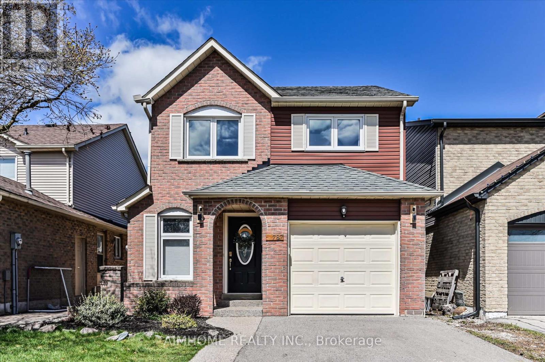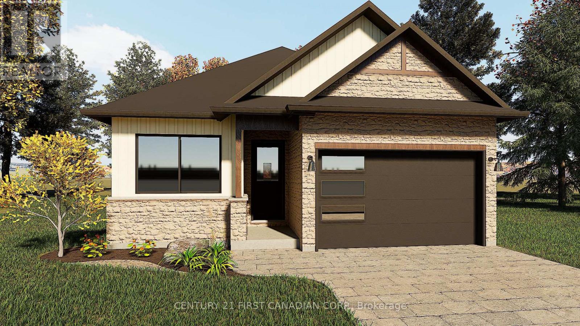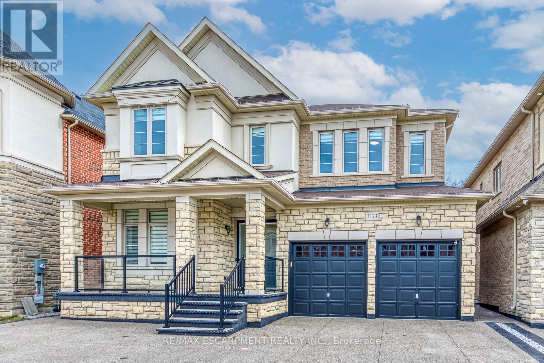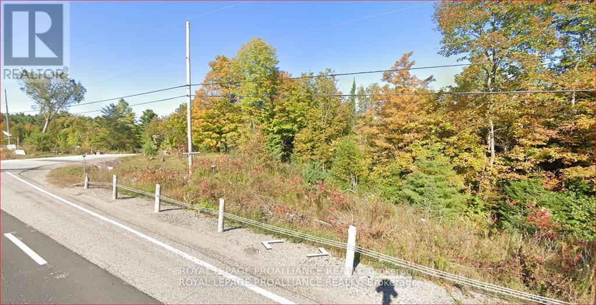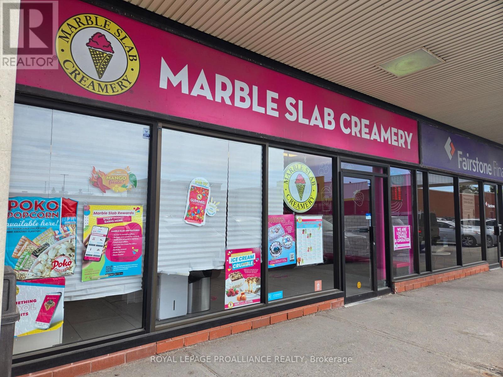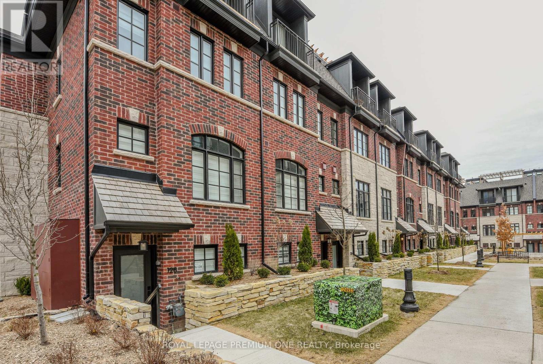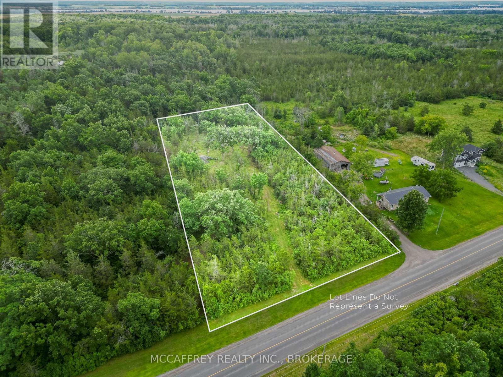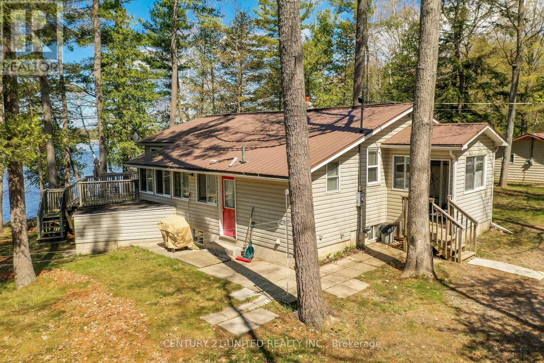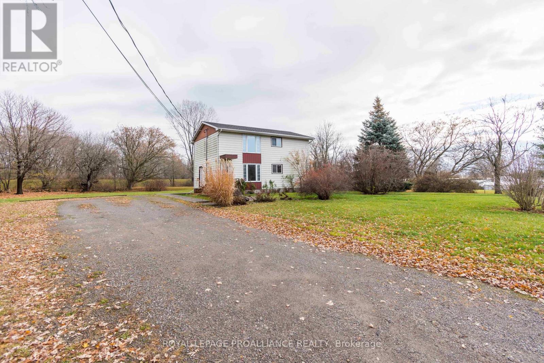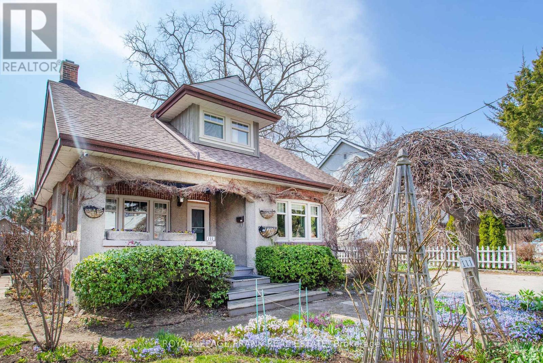173 Lang Street
Cobalt, Ontario
Relax and soak up the sunshine in the bright sunroom, or make the most of the expansive walkout basement, offering endless possibilities for recreation or storage. Speaking of storage, you'll find plenty of it throughout the home, keeping everything organized and clutter-free. This exceptionally clean residence is ready for you to move in with early possession. Features include three bedrooms, two bathrooms, and five major appliances. Recent upgrades include new eavestrough and newer kitchen windows. A pleasure to view. (id:50886)
Royal LePage Best Choice Realty
54 Cobalt Street
Cobalt, Ontario
Discover this fully rented 5-plex featuring a strong $67,980 annual gross rent. This building boasts 4 two-bedroom units and a bachelor, recent updates include 3 new gas furnaces, new electrical breakers, new flooring throughout, and new eaves. Landlord pays all utilities. Conveniently located with a transit bus stop nearby, close to a corner store and the Classic Theatre. A solid investment opportunity! (id:50886)
Royal LePage Best Choice Realty
1489 Rogerswood Court
Mississauga, Ontario
Nestled at the end of a quiet court in Lorne Parks prestigious White Oaks of Jalna, this custom 2021 five-bedroom home sits on a private pie-shaped 14,000+ sq ft lot enveloped by towering mature trees offering a Muskoka-like escape in the city. This ultra-modern residence blends elegance, warmth and high-end functionality, ideal for family living and entertaining. A grand façade and a stately double-door entry set the tone. Inside, a dramatic two-story foyer with a striking chandelier leads to a meticulously designed open-plan main floor. The chefs kitchen boasts custom cabinetry, a show stopping honed porcelain island and luxe Thermador appliances, including built-in wine cooler and coffee bar. A sun-filled dining area opens to the serene backyard, while the living room features a tray ceiling, a fireplace and modern built-ins. A few steps down, a family room showcases a 150-bottle temperature-controlled wine wall, a fireplace and access to a versatile rec room/office with side entrance. Upstairs, five generous bedrooms boast soaring ceilings and large windows. The oversized primary suite offers a steam fireplace, a custom walk-in closet with a center island and an oversized six-piece spa-like ensuite with rain shower, sauna and soaker tub overlooking the backyard. The entertainers basement boasts a wet bar, waterfall island, multi-TV wall and eight-seat home theatre. No detail is overlooked with upgrades like motorized shades, heated flooring, custom cabinetry, Control4 home automation, security system and surround sound. The remarkably private west-facing backyard spans 150 ft across the rear, and features a hot tub, cedar-lined multi-level deck with glass railings, Wi-Fi speakers, gas BBQ hookup, and ample space for a pool or play area. Ideally located near top schools, parks, shops and fine dining, with easy access to GO Transit and the QEW this home delivers the perfect blend of peaceful luxury and urban connectivity, just 30 minutes from downtown Toronto (id:50886)
Royal LePage Real Estate Services Ltd.
14 Third Street
Cobalt, Ontario
Cozy Corner Gem in Quiet Cobalt! Imagine yourself in this charming 3-bedroom raised bungalow nestled on a desirable corner lot in a peaceful part of Cobalt. Enjoy lovely views of our quaint town right from your windows! Step inside to discover a beautifully updated kitchen, ready for your culinary creations. You'll appreciate the ease of no carpets throughout the main floor, making cleaning a breeze. This home boasts the convenience of an attached garage and a paved driveway. The unfinished basement with high ceilings and a man door to street level offers incredible potential for customization to create the perfect rec room, home office, or workshop! Stay comfortable year-round with efficient gas heat. Don't miss the opportunity to own this wonderful home. Heat 754.84 yr, Hydro 1171.41 yr. MPAC 301 (id:50886)
Royal LePage Best Choice Realty
95 Birch Street
Temiskaming Shores, Ontario
Situated on a quiet corner lot, offering plenty of parking with a shed, this property is being sold as a vacant lot. The house has been empty for over two years, unheated, and mold is present. There is no basement, but it is a good area to build your new home. Note: The taxes posted are for six mts only. The property is being sold as is, possibly with one easement, which might be a utility easement. The seller requires five business days to review offers. (id:50886)
Royal LePage Best Choice Realty
681 Speyer Circle
Milton, Ontario
Gorgeous Freehold Townhome desirably located in Hawthorne Village close to the Escarpment. Spacious and functional open concept layout. Beautiful hand-scraped hardwood floors, crown moulding and pot lights throughout the lower and main levels. Inviting front door entry into huge foyer on lower level which can also be used as a den/office area. Big and bright upgraded eat-in kitchen is a true entertainer's delight boasting granite counters, custom stone breakfast bar, tile backsplash and stainless steel appliances. Living room has multiple windows for letting in tons of natural sunlight. Combined dining area with custom wall panels for a modern and elegant look. Convenient walkout from dining area to the 2nd level balcony, perfect for bbqs, morning coffee, hangout or relaxing space which truly enhances the overall functionality and usability of the home. Upstairs features 3 generously sized bedrooms with lots of windows and complemented with brand new berber carpeting (April 2025). Main bathroom updated with granite counter vanity and modern touches(April 2025). All modern fixtures throughout the home. Extremely well kept. Shows true pride of ownership. Built-in Garage updated with lots of custom shelving and cabinets for easy and extra storage as well as epoxy coated floors for a clean modern look. 2 car parking on the driveway!! 3 total spaces including garage. Fantastic location in sought after family friendly Milton neighbourhood (Harrison). Just steps away from Speyer park and many walking trails that overlook the escarpment. Walking distance to great schools, shopping, banks and eateries. Very close to all essential amenities including transit. This is an amazing opportunity for your first home or investment! One of the best homes on the market today! Call ever growing and high demand Milton your home! (id:50886)
RE/MAX Real Estate Centre Inc.
5331 Applegarth Drive
Burlington, Ontario
Located in the heart of Burlington's most family-friendly neighbourhood, this large 3 bedroom + Main Floor Office , 4-bath townhouse offers 1,854 sqft of thoughtfully designed living space and a fully finished basement. The extra wide corner lot gives this home great curb appeal with a brick and stucco exterior and a large wrap-around porch. Enter into a wide foyer with large main-floor office and 2-piece bath. The open-concept main floor has abundant natural light with large windows. Enjoy a large modern eat-in kitchen with stainless steel appliances, granite countertops, and a large island perfect for entertaining. The breakfast area has sliding door access to the large fully fenced back yard and a massive deck with metal gazebo. The oversized primary suite features a large den, walk-in closet and a fully renovated luxurious en-suite bath with corner glass shower, double vanity with quartz countertops and gorgeous tiling. Two more bedrooms with large windows share an additional 4-piece bathroom. The fully finished open-concept basement adds extra living space, a full 3-piece bath and additional room ideal for a media room, gym, or playroom. Many recent updates include hardwood flooring throughout, LED potlights, tankless water heater (2022), Furnace and AC (2022), Roof (2018), Interior Painting (2025). Enjoy outdoor living with a private patio and access to The Orchards landscaped grounds, trails and amenities. Conveniently located near shopping, dining, transit, and top-rated schools. Don't miss this move-in-ready gem in one of Burlington's most sought-after communities! (id:50886)
RE/MAX Escarpment Realty Inc.
1032 Haig Boulevard
Mississauga, Ontario
For Lease Charming Detached Bungalow in Mississauga's Desirable Lakeview Community Nestled just east of the intersection at Dixie Road and Lakeshore Road East, this lovely detached bungalow offers comfort, privacy, and convenience all in one well-appointed home. Step inside to discover an open-concept main floor, featuring a spacious living and dining area seamlessly connected to an updated kitchen. This inviting space is perfect for entertaining guests or simply enjoying peaceful evenings at home. The property includes two well-sized bedrooms, each offering ample natural light and closet space, along with a modern four-piece bathroom for daily comfort and convenience. Outside, you'll find an extensive backyard oasis, ideal for summer BBQs, relaxing weekends, or a gardeners dream escape. The extra-large private driveway provides plenty of parking, making this an excellent choice for those with multiple vehicles or requiring room for guests. This home is ideal for a triple-A tenant who values a peaceful lifestyle with easy access to parks, the waterfront, schools, and major transit routes. Shopping, dining, and recreational options abound in this family-friendly lakeside community. (id:50886)
RE/MAX Escarpment Realty Inc.
1 Kettlewell Crescent
Brampton, Ontario
Stunning Corner Lot Semi-Detached Home in the Desirable Country Trails Community! This Spacious, Well-Maintained Home Offers a Separate Side Entrance to the Basement and Numerous Upgrades Throughout. Features a Modern Open-Concept Kitchen with Quartz Countertops, Central Island, and Seamless Flow to Separate Living and Family Rooms. 9 Ft Ceilings and Hardwood Flooring on the Main Level, Along with an Upgraded Hardwood Staircase with Stylish Metal Pickets. Dedicated Computer Nook Perfect for a Home Office. The Primary Bedroom Boasts a Large Walk-In Closet and a 4-Piece Ensuite. Two Additional Generous Bedrooms with Upgraded Carpeting Share a 3-Piece Main Bath. Cold Cellar in the Basement Offers Extra Storage. Epoxy-Coated Garage Flooring with Interior Access for Added Convenience. Enjoy Outdoor Living with a Spacious Deck, Fully Fenced Backyard, and Storage Shed. Roof Replaced in 2019. Prime Location with School Bus Stop at the Doorstep and Walking Distance to Transit, Banks, Chalo FreshCo, Shoppers Drug Mart & More. Move-In Ready -A Fantastic Opportunity Not to Be Missed! (id:50886)
Homelife/miracle Realty Ltd
Garden Suite - 839 Gladstone Avenue
Toronto, Ontario
Welcome to your new Garden house at 839 Gladstone Ave, a beautifully designed home nestled in the heart of one Toronto's vibrant neighborhoods. This spacious two-level residence features 2 bedrooms, 2 bathrooms, and 1,280 square feet of modern living space. With laminate flooring throughout, generous closet space, the convenience of in-unit laundry and multiple skylights, this home offers both comfort and functionality. The open-concept main floor includes heated polished concrete flooring, the foyer, kitchen, and combined living and dining areas perfect for daily living or entertaining guests. The modern kitchen is outfitted with stainless steel appliances, and a center island. Upstairs, you'll find all two bedrooms, closet organizers, full modern bathroom, laundry, multiple skylights and laminate flooring. Fenced-in private outdoor space. Located in one of the city's most sought-after neighborhoods, this home offers easy access to schools, boutique shops, trendy cafes, diverse dining options, and a variety of grocery stores and specialty markets. With excellent public transit nearby including the TTC subway and Bloor GO Station commuting is a breeze. You're also close to popular local attractions such as High Park and Dufferin Mall. Must be seen!! Utilities Included. Landscaping to be completed. *Photos virtually staged* (id:50886)
Forest Hill Real Estate Inc.
2374 Jordan Boulevard
London, Ontario
Are you looking for incredible VALUE? Check out this stylish Alexandra Model TO-BE-BUILT by Foxwood Homes packed with value-level finishes in the popular Gates of Hyde Park community. Enjoy 4-bedrooms, 2.5 bathrooms, over 2100 square feet plus an optional side entrance leading to the lower level. Our Value Finish Package includes luxury vinyl plank floors, carpeted bedrooms and more. Various floorplans and lots available. 2025 and 2026 Closings available. This Northwest London location is steps to two new elementary schools, community park, shopping and more. Welcome Home! **EXTRAS** Join us for our Open Houses each Saturday & Sunday at our Model Home at 2342 Jordan Blvd (Lot 85) between 2pm - 4pm. See you there! (id:50886)
Thrive Realty Group Inc.
191 Caverly Road
Aylmer, Ontario
Welcome home! Explore this well appointed ranch with full finished basement and attached garage. The spacious yard is fenced on three sides with a sturdy shed for gardening tools and outdoor play items. Desirable, quiet neighbourhood near parks, schools and churches. Move-in ready with updated windows and doors, flooring and roof shingles. A great place to call home! (id:50886)
Universal Corporation Of Canada (Realty) Ltd.
6 - 32 Postma Crescent
North Middlesex, Ontario
** UNDER CONSTRUCTION: Welcome to the Ausable Bluffs of Ailsa Craig! This single-floor freehold condo is full of modern charm and amenities. It features an open concept main floor with 2 bedrooms and 2 bathrooms. The kitchen boasts sleek quartz countertops, stylish wood cupboards and modern finishes . Throughout the home, indulge in the elegance of luxury vinyl flooring that provides durability and appeal to any family. The basement offers a large space, with a rough/in bathroom, providing the opportunity to expand your space to meet the desired needs of any family. This residence seamlessly combines practicality with sophistication, presenting an ideal opportunity to embrace modern living at its finest in the heart of Ailsa Craig! Common Element fee includes full lawn care, full snow removal, common area expenses and management fees. *Property tax & assessment not set. Note: Photos & virtual tour are from a similar model and/or some upgrades/finishes may not be included. (id:50886)
Century 21 First Canadian Corp.
50 Moffatt Lane
Strathroy-Caradoc, Ontario
WOW! Welcome to 50 Moffatt Lane in Strathroy. This 3 bed, 1.5 bath renovated home is sure to impress with its modern finishes, open layout, and cozy backyard. Renovations include neutral paint throughout, high quality LVP flooring throughout all three levels, and updated bathrooms and kitchen. This is the perfect neighbourhood for families, just steps away from some of Strathroy's best elementary schools and parks. Strathroy is a fantastic place to call home, combining small-town charm with modern conveniences. Enjoy easy access to Highway 402, London, and Sarnia, Strathroy is perfect for commuters while still providing a peaceful and family-friendly atmosphere. (id:50886)
Thrive Realty Group Inc.
7 Seacliff Crescent
Brampton, Ontario
Welcome to 7 Sea Cliffe Cres. Located In a Prestigious & Highly Sought After Neighborhood. Only Two Streets in This Community Kelways Circ & SeaCliff Cres. This Home Features more then 6000 + Sq Ft of Living Space! With Tandem Car Garage , Walking Distance To Clairville Conservation Area!! Take TRUE PRIDE In Ownership When Driving into This Private Community! Elegant Home In Exclusive & Upscale Clairwood Neighborhood, Luxury Detached House For Sale,60*115 Lot With 4287 Sq. Feet Above Grade,4 Bed Rooms And Three Wash Rms Upstairs, Library On Main Floor, Legal Basement With Separate Entrance With Three Additional Bed Rooms And Two Full Wash Room,, Location Near 427 & 407, Close To Costco , All Groceries , And All Religious place. (id:50886)
Save Max Achievers Realty
243 - 2025 Meadowgate Boulevard
London South, Ontario
Welcome to coveted Coventry Walk! This spacious, fully detached 1-storey gated community condo! Features throughout include a new deck (2023), new AC (2023), new dishwasher, hardwood flooring, a 2 car garage, and a fully finished basement level. A lovely unit with windows on all sides and a private bedroom ensuite. Enjoy private use of your own driveway with visitor parking available. Bright, warm, and open, enter through a welcoming front foyer and through to your living room with 9 foot ceilings throughout. The kitchen flows wonderfully to your newly built back deck facing a brick walkway, away from roads and noise. With a large family room with fireplace, additional bedroom, and complete 3 piece bathroom in the basement, extend your home's entertainment value throughout! Located conveniently near shopping, parks, and easy highway access is complete with great comfort. Finally, be sure to visit the condominium's clubhouse with recreation space, a gym, and indoor swimming pool! Topped off with a wonderfully active community of mostly senior living, this truly is a wonderful place to land. (id:50886)
Pc275 Realty Inc.
92 Axford Parkway
St. Thomas, Ontario
FOR SALE! Experience the charm of this exceptional raised ranch located in the desirable Lake Margaret community! Offering 4 generously sized bedrooms split between the main floor and the fully finished basement and 3 bathrooms, this home is ideal for families of all sizes. The bright and airy open-concept design provides ample living space, while the covered rear deck is perfect for relaxing and enjoying the fully fenced backyard. A spacious double garage and extended driveway ensure the parking options. Situated close to top-ranked schools, a hospital, shopping centers, beautiful nature trails, and a nearby sports complex, this home combines comfort with convenience. Quick and flexible closing options are available do not let this fantastic opportunity pass you by! (id:50886)
RE/MAX Advantage Realty Ltd.
102 - 30 Via Rosedale Street
Brampton, Ontario
Beautiful Condo in the Sought After Prestigious Private Gated Community of Rosedale Village! Groundfloor Unit, No Elevator Reqd. Suite Features Stainless Steel Appliances, Granite Counter Tops, Balcony, Locker And 1 Parking Spot. Included In Rent Is 9 Hole Golf Course, Indoor Heated Swimming Pool, Gym, Sauna, Tennis, Party Room + Much Much More. This Property Has Many Amenities Nearby Incl: Grocery Stores, Restaurants & Fast Food, Close to Major Hwy, Transit, Gas Station, Trinity Commons (id:50886)
Homelife G1 Realty Inc.
51 - 435 Callaway Road
London North, Ontario
Low Maintenance Luxury in prestigious Sunningdale North where modern elegance meets thoughtful design. This home offers luxury, comfort, and sophistication, with a sun-filled, open-concept layout & organic White Oak throughout. Rich hardwood floors flow seamlessly & a premium linear fireplace becomes the center piece, complemented by custom White Oak floating shelves. The contemporary shaker-style kitchen features soft white upper cabinets & White Oak lower cabinetry, a spacious center island, and high-grade quartz countertops. The dining area is illuminated by a striking leather-and-brass drum-barrel light, perfect for elegant entertaining. A French pocket door leads to a premium butlers pantry, complete with a second fridge, dishwasher, sink & slate-tone cabinetry. Step outside to a private balcony with gas line, ideal for BBQs or a fire table. The main floor also includes a beautifully appointed powder room with a furniture-style vanity, pendant lighting & designer tile flooring. White Oak & metal spindle staircases lead to the upper level, where you'll find a convenient laundry room & three spacious bedrooms. The primary suite features a walk-in closet & a luxurious ensuite with heated towel bars, lighted mirrors, and a custom-tiled seated shower with twin niches. The 4-pc main bath continues the homes premium finishes. As an end unit, additional operational windows flood the home with even more natural light. The versatile ground level includes a bonus room with a patio door, 3pc bathroom, easily transitioning from a home gym or office to a 4th bedroom or separate suite. Additional upgrades include custom built-in storage shelves/drawers throughout, a mudroom closet with custom built-ins, Aerobarrier system for improved air quality, Nest Thermostat, Google Doorbell & a Flow-Through humidifier for enhanced comfort. With a private driveway, oversized double-car garage & meticulous attention to detail this is a rare find in an A+ location! (id:50886)
Century 21 First Canadian Corp
787 Roseheath Drive
Milton, Ontario
Welcome to 787 Roseheath the perfect starter home that blends charm, comfort, and functionality! This lovely residence offers a warm and inviting atmosphere, ideal for first-time buyers or anyone looking to settle into a vibrant neighborhood. Step inside and you'll be greeted by an elevated living room filled with natural light, creating a bright and airy space perfect for relaxing or entertaining. The updated kitchen features modern finishes, ample cabinetry, and a cozy breakfast area where you can enjoy your morning coffee. A dedicated dining area provides the perfect setting for family meals. The home boasts generously sized bedrooms, offering plenty of space for rest and personalization. The washrooms have been tastefully updated with contemporary fixtures and finishes for a sleek, refreshed look. New flooring runs throughout the home, adding a clean and modern touch to every room. One of the true highlights of this property is the beautiful backyard, a spacious outdoor haven ideal for hosting friends, family gatherings, or simply enjoying a quiet evening under the stars. Don't miss out on this incredible opportunity to make 787 Roseheath your own. Come see it in person and imagine the possibilities! (id:50886)
Aimhome Realty Inc.
51 - 435 Callaway Road
London North, Ontario
Discover a stunning end-unit townhome in the coveted Upper Richmond Village, where modern elegance meets thoughtful design. This home offers luxury, comfort, and sophistication, with a sun-filled, open-concept layout & organic White Oak throughout. Rich hardwood floors flow seamlessly & a premium linear fireplace becomes the centerpiece, complemented by custom White Oak floating shelves. The contemporary shaker-style kitchen features soft white upper cabinets & White Oak lower cabinetry, a spacious center island, and high-grade quartz countertops. The dining area is illuminated by a striking leather-and-brass drum-barrel light, perfect for elegant entertaining. A French pocket door leads to a premium butlers pantry, complete with a second fridge, dishwasher, sink & slate-tone cabinetry. Step outside to a private balcony with gas line, ideal for BBQs or a fire table. The main floor also includes a beautifully appointed powder room with a furniture-style vanity, pendant lighting & designer tile flooring. White Oak & metal spindle staircases lead to the upper level, where you'll find a convenient laundry room & three spacious bedrooms. The primary suite features a walk-in closet & a luxurious ensuite with heated towel bars, lighted mirrors, and a custom-tiled seated shower with twin niches. The 4-pc main bath continues the homes premium finishes. As an end unit, additional operational windows flood the home with even more natural light. The versatile ground level includes a bonus room with a patio door, 3pc bathroom, easily transitioning from a home gym or office to a 4th bedroom or separate suite. Additional upgrades include custom built-in storage shelves/drawers throughout, a mudroom closet with custom built-ins, Aerobarrier system for improved air quality, Nest Thermostat, Google Doorbell & a Flow-Through humidifier for enhanced comfort. With a private driveway, oversized double-car garage & meticulous attention to detail this is a rare find in an A+ location! (id:50886)
Century 21 First Canadian Corp
11 Sheldabren Street
North Middlesex, Ontario
UNDER CONSTRUCTION - Discover timeless charm and contemporary comfort in this beautifully designed bungalow, built by Morrison Homes in the peaceful community of Ailsa Craig. Thoughtfully crafted with clean lines, warm finishes, and an airy open-concept layout, this home offers the perfect blend of style and function. Step into a welcoming foyer that opens into a light-filled living space featuring oversized windows and a patio door that invites the outdoors in. The kitchen is a standout with sleek hard-surface countertops, an oversized island, a walk-in pantry, and abundant cabinetry ideal for both everyday living and entertaining. The main level features a serene primary suite with a spacious walk-in closet and a private ensuite with elegant finishes. A second bedroom, an additional 4-piece bath, and a conveniently located main floor laundry room complete the main level. Downstairs, the fully finished basement offers incredible versatility with two additional bedrooms, a full bathroom, and a spacious rec room perfect for a home office, media lounge, or play area. Blending modern design with rustic charm, this Morrison-built home brings modern elegance, warmth, and practicality together in a setting that feels like home. (id:50886)
Century 21 First Canadian Corp.
3002 Buroak Drive
London North, Ontario
Elevate Your Everyday with The Hazel Enhanced Plan by Foxwood Homes! Step into exceptional living with the Hazel Enhanced Plan a stunning 2,418 sq. ft. showpiece designed for todays modern lifestyle. This beautifully crafted 4-bedroom, 3.5-bath home offers the ultimate blend of style, comfort, and flexibility including TWO private ensuites and a main floor office/den, perfect for working from home or getting creative. Love to host? You'll feel right at home in the open-concept great room, made for lively dinner parties, game nights, and cozy evenings by the fire. The chef-inspired kitchen is a dream for foodies and entertainers alike, while the seamless flow to your outdoor living space makes indoor-outdoor entertaining effortless. Upstairs, discover your own personal retreat in the primary suite, complete with a spa-worthy ensuite and a walk-in closet so spacious it might just spark a wardrobe upgrade. Three additional bedrooms including a second ensuite for guests or teens plus convenient second-floor laundry ensure there's room (and privacy) for everyone. Located in the vibrant Gates of Hyde Park, you'll be steps from brand-new schools, lush parks, and convenient shopping, all in one of the most sought-after neighbourhoods in the city. This home is TO BE BUILT, giving you the power to personalize your finishes and choose from Standard, Craftsman, or Modern exterior elevations to suit your style. With multiple floorplans and prime lots available, the opportunity to build your dream home has never looked better. The Hazel Enhanced Plan by Foxwood Homes Designed for Living. Built for You. Call today and start your next chapter in Gates of Hyde Park! (id:50886)
Thrive Realty Group Inc.
3008 Buroak Drive
London North, Ontario
Live Large in the new Hazel Plan Where Style Meets Comfort. Step into luxury with The Hazel Plan by Foxwood Homes a stunning 2,395 sq. ft. masterpiece designed for modern family living! Featuring 4 spacious bedrooms, 2.5 baths, and a versatile main floor office/den, this home perfectly balances everyday function with eye-catching style. Host unforgettable gatherings in the open-concept great room, whip up your favorite meals in the chef-inspired kitchen, and enjoy seamless indoor-outdoor living in this entertainers dream layout. Upstairs, retreat to your private primary suite complete with a spa-like ensuite and a walk-in closet that will make you swoon. With convenient second-floor laundry and plenty of space for the whole family, you'll love how effortlessly this home fits your lifestyle. Located in the sought-after Gates of Hyde Park community, you're just steps from top-rated new elementary schools, scenic parks, shopping, and more. This home is TO BE BUILT, so you get to choose your finishes and personal touches including a Standard, Craftsman or Modern exterior elevation. Multiple floorplans and lots are available don't miss your chance to build your dream home! The Hazel Plan by Foxwood Homes: Where your next chapter begins. Call today! (id:50886)
Thrive Realty Group Inc.
3173 Meadow Marsh Crescent
Oakville, Ontario
Spotless 4 Bed, 4 Bath Detached On A Rare 45X96 Foot RAVINE LOT In Desirable Joshua Meadows. 3,143 Sqft Of Premium Finishes, High Ceilings And Hardwood Flooring On Main Floor And Zebra Blinds Throughout. Double Entrance Door Opens To Wide Foyer, Large Office, 2-Piece Powder Room And Large Laundry/Mudroom With Access To Upgraded Garage with Professionally Installed Epoxy Flooring and Storage . Separate Living/Dining Room Space With Buttler's Access To The Kitchen. Open-Concept Family Room With Gas Fireplace, Gorgeous Chandelier And Massive Windows Overlooking The Forest In Back Yard. Upgraded Eat-In Kitchen With Stainless Steel Appliances, Centre Island, Granite Countertops, Patterned Tile Backsplash And Large Breakfast Area With Walk-Out To Oversized Stone Patio In The Back Yard. Second Floor Features Massive Bedrooms With 9 Foot Ceilings. Deep Primary Bedroom With 2 Large Walk-In Closet With California Closet Cabinetry) And Gorgeous Ensuite Bath With Walk-In Shower. Second Bedroom With Private Ensuite. Third And Fourth Bedrooms Share A Jack & Jill Bath. Upgraded Hepa Air Filtration System, Water Filter System In Kitchen And Owned Water Heater. Great Location Close To All Amenities, Highways And Transit. Water Hater Heater Is Owned. Ss Gas Stove, Fridge, D/W, Water Filtration System In Kitchen, Washer & Dryer, Large Gazebo in Backyard, Upgraded Zebra Blinds with blackout feature in all bedrooms. (id:50886)
RE/MAX Escarpment Realty Inc.
3024 Buroak Crescent
London North, Ontario
WOW! This 4-bedroom, 2.5 bathroom CHELSEY Model by Foxwood Homes in popular Gates of Hyde Park . Offering 2024 square feet above grade, attached garage, crisp designer finishes throughout and a terrific open concept layout, this is the PERFECT family home on a large lot close to the new St. Gabriel Elementary School. The main floor offers a spacious great room, custom kitchen with island and quartz countertops, dining area, and direct access to your backyard. You will love the terrific open concept floorplan. Head upstairs to four spacious bedrooms, two bathrooms including primary ensuite with separate shower and freestanding bathtub, plus a separate laundry area. Premium location in Northwest London which is steps to two new school sites, shopping, walking trails and more. Welcome Home to Gates of Hyde Park! (id:50886)
Thrive Realty Group Inc.
631 North Shore Drive E
Otonabee-South Monaghan, Ontario
Welcome to 631 North Shore Drive East! Situated on a magnificent lot on the North shore of Rice Lake. This waterfront home offers 80ft of clean shoreline with rocky bottom, perfect for swimming! This property comes with your own private dock, dry slip boat house and large double detached garage. The house and the garage are both brick. The house is approximated 2600 sq ft on 2 levels and offers 4 bedrooms and 3 baths. Very large Primary bedroom has a full en-suite bath , walk in closet and fireplace. Main floor has multiple walkouts to a very large deck, perfect for summer barbeques and entertaining. Lots of room on the main floor with family room, living room, formal dining room, main floor laundry and a beautiful new kitchen recently installed by Creative Lifestyles. Lots of windows overlooking the extensive yard and water. Shingles replaced in 2015. Hard surface roads right to your doorstep and paved drive. Private road costs $150 per year to maintain. This 4 season home is in an up and coming area! Immediate possession is available. (id:50886)
Mincom Kawartha Lakes Realty Inc.
118 Spencer Avenue
Lucan Biddulph, Ontario
Original owner/builder of this large, like new, 1640 square feet all brick 3 bedroom (one of which is being used as a Den/Office) 2 bath ranch style bungalow with a large 2 car attached garage with inside entrance and a double concrete driveway. Features include rear and front fruit cellars under the front covered porch and rear covered deck plus a finished garden shed with over hang for a sitting area to enjoy the beautiful private fenced yard. Unspoiled basement with front and rear cold rooms under porch and deck. Roughed in for 4 piece bath. Electrical/utility room plus large area for your imagination to create your own entertainment area for your enjoyment with lots of windows for natural lighting. Interior features include open concept living room and kitchen with large central island (8ft. x 3.5ft), with double stainless steel sink. Spacious rooms, 2 baths including ensuite with walk in shower and ceramic tiled floors, carpet free throughout with laminate flooring and ceramic tile throughout the home. Possession is flexible. Easy to show, a must to see. (id:50886)
Pinheiro Realty Ltd
299 Barry Road
Madoc, Ontario
Welcome to this breathtaking custom-built home in the serene countryside of Madoc, set on an exquisite 2.5+ acre landscaped lot complete with your own private pond perfect for enjoying nature right at your doorstep. Built in 2018, this three-bedroom, two-bath show stopper offers stunning panoramic views from every window, accentuated by soaring cathedral ceilings and an open-concept dining and kitchen area. The primary bedroom boasts a spacious walk-in closet, while the lower level features a finished rec room with a walkout to a stamped concrete deck, ideal for entertaining. Outside, relax on the wraparound porch or take in the tranquility by your pond. Freshly painted and meticulously maintained, this home also includes a 30x26 insulated and heated garage, making it truly finished to perfection inside and out. (id:50886)
Royale Town And Country Realty Inc.
531 Clayton Avenue
Peterborough North, Ontario
FAMILY. LUXURY. FUNCTIONALITY. 531 Clayton Avenue is under 5 years old, and was curated with the modern family in mind. This home features stunning open concept spaces, massive windows throughout, walk out covered balconies, 4 bedrooms on the second level, all with ensuite or semi ensuite bathrooms, and a walk-out basement complete with fully fenced yard (2024). This home features too many upgrades to list, but some include; insulated 2 car garage, main floor office space, stunning kitchen, and market leading energy efficiency and construction quality standards. Located Just a moments walk from the Trans Canada Trail, 5 minutes to grocery stores, gyms, restaurants, and less than 10 minutes from Peterborough's Regional Hospital. 531 Clayton Avenue will wow you first with its finishing details, and then back it up with practical design that makes everyday life easier. Come experience this home for yourself! (id:50886)
Century 21 United Realty Inc.
2400 Jordan Boulevard
London, Ontario
WOW! Check out this stylish Alexandra Model TO-BE-BUILT by Foxwood Homes packed with impressive standard finishes in the popular Gates of Hyde Park community. Enjoy 4-bedrooms, 2.5 bathrooms, over 2100 square feet plus an optional side entrance leading to the lower level. Various finish packages, floorplans and lots available. 2025 and 2026 Closings available. Finished Model Home available to view by appointment. This Northwest London location is steps to two new elementary schools, community park, shopping and more. Welcome Home! **EXTRAS** Join us for our Open Houses each Saturday & Sunday at our Model Home at 2342 Jordan Blvd (Lot 85) between 2pm - 4pm. See you there! (id:50886)
Thrive Realty Group Inc.
0 Hwy 62
Madoc, Ontario
Park your vehicles and jump onto the trails to your cottage or camp year-round or take advantage of miles of recreational trials. Buyer must do their own due diligence regarding property lines and permitted uses. Property is being sold "as is". (id:50886)
Royal LePage Proalliance Realty
3084 Buroak Drive
London, Ontario
QUICK CLOSING! This Express Home is under construction by Foxwood Homes in Gates of Hyde Park and ready for a June 2025 move-in. This Preston Plan offers 4-bedrooms, 2.5 bathrooms, 2276 square foot, and an included separate side entrance leading to the lower level. Perfect for investors and first-time buyers. .Located within Gates of Hyde Park, this premium location is walking distance to two brand new elementary school sites, shopping and more. As a buyer, you will appreciate this well-priced home which offers our Standard Finish Package with incredible selections completed by our Designer including hardwood floors, tiled bathrooms, custom kitchen with island, quartz countertops, MORE! Other lots, plans and 2025/2026 closings available. Welcome to Gates of Hyde Park! **EXTRAS** Join us for our Open Houses each Saturday & Sunday at our Model Home at 2342 Jordan Blvd (Lot 85) between 2pm - 4pm. See you there! (id:50886)
Thrive Realty Group Inc.
1569 Davenport Crescent
Kingston, Ontario
Come see this gorgeous Braebury built 2-storey end-unit townhome offering modern comfort & an ideal layout for family living, all nestled on a corner lot in Kingston's popular West End neighborhood of Woodhaven. The bright main level features a welcoming sunken foyer with 2pc powder room leading up to the formal dining room & adjacent living space connected to a fully equipped kitchen with stainless steel appliances & breakfast bar. A sliding glass door off the breakfast room grants you exterior access to the spacious, fully fenced yard with meticulous interlock patio & walk way. Upstairs you'll find a generous primary suite with walk-in closet & ensuite 4pc bath, two additional bedrooms, another full 4pc main bath & convenient second level laundry. The unspoiled basement with rough-in bath awaits your finishing touches while the single car garage with inside entry, & the grand curb appeal only add to this attractive package all just minutes from schools, parks, shopping, & more. (id:50886)
Royal LePage Proalliance Realty
284 Westdale Avenue
Kingston, Ontario
Centrally located, this beautifully updated 2 bedroom 2 bathroom home includes a fully legal 1-bedroom secondary suite. Fantastic opportunity for a family looking for multigenerational living arrangements, as an investment property or a chance to supplement your income by renting out one of the spaces. The open concept main floor is filled with natural light and features a bright living room, modern kitchen along with a spacious primary bedroom with spa-like 4 piece ensuite. Upstairs offers another bedroom, 3 piece bathroom and large office/den - ideal as a flexible workspace or additional living area. The 1-bedroom legal secondary suite boasts a generous living room, full kitchen, large bedroom and 3-piece bathroom. Both units are separately metered for hydro and water and have their own laundry hookup, offering convenience and independence for occupants. This property has undergone extensive updates/renovations in the last 3 years including shingles, windows and doors, siding, kitchens, bathrooms, flooring, insulation, drywall, trim, heat pumps and a front porch. This property has a large backyard, perfect for relaxing or entertaining. A very versatile property, it is vacant and ready for you to move in! Don't miss this unique opportunity. (id:50886)
RE/MAX Finest Realty Inc.
60 Point St. Mark Drive
Kingston, Ontario
Executive all brick home with stunning waterviews in Kingston's east end backing on to a UNESCO world heritage site. This stately residence has undergone extensive renovations over the past four years showcasing a modern and refined interior with updated kitchen, bathrooms, flooring, windows and so much more. Enjoy views of the Cataraqui River from the open concept family and dining room and from the primary suite. Ample space for families with the 4+1 bedrooms and 3.5 bathrooms. Fully finished basement includes a media room, generous storage and flex space. Perfectly located close to east end schools, parks and shopping and just a 6 minute drive to downtown Kingston. (id:50886)
Royal LePage Proalliance Realty
305 North Front Street
Belleville, Ontario
Exciting Business Opportunity for Entrepreneurs! Take advantage of this rare chance to own the Marble Slab Creamery franchise in Belleville. Established in 2021, this thriving business offers strong brand recognition and an inviting, well-designed workspace. Ideally situated in one of Bellevilles busiest shopping centers, the location benefits from high foot traffic and comes with a secure 10-year lease in place through 2031. (id:50886)
Royal LePage Proalliance Realty
482 Smith Road
Tyendinaga, Ontario
**RARE LARGE ACREAGE AVAILABLE** This beautiful farm sits on approx 176 acres featuring breathtaking rolling pastures, ample wooded areas, and a spring-fed pond. The perfect setting to enjoy country life. The charming 3 bedroom farmhouse, originally built in 1910, boasts thoughtful updates while maintaining its character and leaving room for you to make it your own. The interior features a large eat-in kitchen with tons of storage and big bright windows. The home offers generous living spaces, with two bedroom on the main floor and a large thrid upstairs. The partially finished walk-out basement offers additional living space with a functional propane fireplace. The semi ensuite bathroom on the main floor has been gutted and is ready for your new fixtures and personal touch! Outside, the property shines with a classic red barn(6000sqft+/-) currently set up for horses but versatile for many uses. The barn features hydro, stalls, and extensive space for equipment storage. Ample pasture complements the current equestrian setup. A Generac generator provides peace of mind during power outages. Located on Smith Road with excellent road frontage, the property offers convenient access while maintaining privacy. Just 20 minutes to Belleville, 30 minutes to Napanee, and under an hour to Kingston. Zoned Marginal Agricultural with a few small portions Environmentally Protected. The property being sold in as-is condition. The well requires replacement. Experience the peaceful countryside lifestyle while being just a short drive to amenities. ALL OFFERS WILL BE REVIEWED MAY 26. This property must be seen to be fully appreciated. Buyers to do their due diligence re: potential uses, severances, and well. (id:50886)
Royal LePage Proalliance Realty
2807 Mackie Lake
Frontenac, Ontario
Escape to your 1.36-acre retreat, where the tranquility of nature awaits! Imagine a life where hunting, fishing, hiking, and swimming are just steps from your door. This WATER-ACCESS ONLY four-season cottage offers the ultimate in adventure and serenity. Picture yourself casting a line from your own dock, or packing a picnic for a short hike to a secluded, fully stocked lake nestled within Crown Land. This inviting four-bedroom, one-bathroom waterfront cottage is a haven for outdoor enthusiasts. With ample space for everyone and all your gear, it's the ideal setting to create cherished memories and embark on exciting adventures in your own natural sanctuary. Note: Shoreline frontage of 148' was measured from stake to stake, No Marina Fee, Public Parking and Public Docking at 3763A Mountain rd. (id:50886)
Century 21 Granite Realty Group Inc.
128 - 35 Lunar Cres Road
Mississauga, Ontario
*Now offering for a limited time only - 1 month free rent on a 1 year lease. Brand new END UNIT Luxury Townhome at Dunpar's newest Development located in the heart of Streetsville, Mississauga. Steps from Shopping, Dining, Entertainment. All SS Appliances including Undermount Kitchen Sink. 9.6 Ft. Smooth Ceilings, Frameless Glass Shower Enclosure and deep Soaker Tub in Ensuite. 360 Sq. Ft. Rooftop overlooks City and comes with Water and Gas Line for BBQ with Pergola and is Water-Pressure Treated. Included are SS Kitchen appliances. Upgrades include: Fireplace with Stone surround and Hardwood on Main Floor. (id:50886)
Royal LePage Premium One Realty
0 County Rd 9
Greater Napanee, Ontario
Open to Offers! Discover the perfect opportunity to own a stunning 2-acre lot, featuring mature trees that offer privacy from neighbours, and located just minutes from the pristine waters of Hay Bay. This prime location offers an excellent well, ensuring a reliable and abundant water supply for all your needs. Outdoor enthusiasts will appreciate the proximity to numerous boat launches, making it easy to enjoy Hay Bay's renowned fishing, boating and water activities. Conveniently located just a short drive from Napanee, this lot provides easy access to a variety of amenities, including restaurants, shopping, parks, and more. Experience the best of both worlds with the tranquility of country living and the convenience of nearby urban facilities. Don't miss out on this rare opportunity to own a piece of paradise in a highly sought-after area. Excellent potential for your future home! Taxes to be assessed. (id:50886)
Mccaffrey Realty Inc.
4 Country Club Place
Brockville, Ontario
Looking for luxury and sophistication? This recently renovated Georgian style, end unit, 3 bedroom, 4 bathroom townhouse located at 4 Country Club Place In Brockville, offers you the ability to simplify your lifestyle, all while adding some fun! The main floor boasts an open concept, living and dining room area with a cozy, wood burning fireplace, extra large windows, and a solarium that opens to a private deck. The newly renovated, eat in kitchen offers a sleek design with soft close cabinets. There is a main floor den that could also function as a fourth bedroom or home office. The spacious primary bedroom features a walk-in closet and ensuite. The finished lower level includes a large recreation room with a gas fireplace and a walk out to a private patio, providing a peaceful outdoor oasis. The 3rd full bathroom is also located on the lower level adjacent to the laundry room. This unique complex is nestled on 5 acres overlooking the St. Lawrence river and features a tennis/pickleball court, and a heated inground swimming pool. Located directly across from the Country Club - 18 hole golf course and curling rink and minutes from downtowns amenities - dining, shopping, the art centre, public parks and the yacht club. Enjoy a relaxed lifestyle with all the exterior maintenance, grass cutting and snow clearing completed by the Condo Corp. Recent updates include a newer roof 2019, windows and doors 2019, composite rear deck 2024 and a freshly paved driveway 2024. The status certificate can be ordered from Bendale Property Management for review. Pets are welcome with some restriction. (id:50886)
Solid Rock Realty Inc.
325 Sydenham Street
Kingston, Ontario
Prime Investment Opportunity: Six-Unit Building in Downtown Kingston. Discover this exceptional six-unit property in the heart of downtown Kingston, offering a rare blend of location, convenience, and income potential. Generating an impressive annual income of over $104,000, this building is perfectly suited for savvy investors looking to expand their portfolio. Situated in a vibrant and dynamic location, the property is close to shops, dining, and public transit, making it highly desirable for tenants. The well-maintained and up to date units ensure consistent high occupancy rates, while the availability of parking adds to its appeal. This is a turnkey investment opportunity with stable income and long-term growth potential. Don't miss your chance to own a prime asset in one of Kingston's most sought-after areas. (id:50886)
RE/MAX Finest Realty Inc.
86 Woodland Trail
Trent Lakes, Ontario
Buckhorn Lake Beauty! Watch the western summer sunsets from either your dock or living room with large west facing windows. Everything that the lake life has to offer, 4 season home offering 4 beds and 1 bath. Solidly built cottage could be your year round sanctuary or your summer getaway. All it needs is you and your unique charm. Buckhorn Lake is part of the Trent Severn Waterway, open waterways of 4 lakes with no locks. Close to both Ennismore and Buckhorn, it's a short scenic commute for all your needs or anything you may have forgotten. There's an accessory building with hydro which has potential to be modified for overflow guests . Woodland Trail is a cul-de-sac on a peninsula with few cottages, making it a family friendly area with light vehicular traffic. (id:50886)
Century 21 United Realty Inc.
25 Quinte View Drive
Quinte West, Ontario
Need a reasonably priced place to live with a steady source of income, multi-generational living, or are you looking to add to your investment portfolio? This could one the one for you! Up and down units, both with three bedrooms, full bath, open concept living/kitchen area. Main floor offers laundry hook ups. Upstairs has Juliet balcony, lower has access to back deck. Loads of parking. Separate hydro metres. Perfectly located with no neighbours behind, on large private lot on dead end road. Walking distance to CFB Trenton, 5 minutes to shopping and schools. 10 minutes to Belleville and 401. Immediate possession possible! (id:50886)
Royal LePage Proalliance Realty
107 Bellefontaine Street
Toronto, Ontario
Welcome to This Absolute Stunning 3 Bedroom End Unit Freehold Townhouse! Bright and Spacious Layout, Open Concept Living & Dining Room Featuring Hardwood Flooring and Walk out to Backyard Oasis with Patio, Stunning Perennials Blooming Beautifully With Every Season & Four 4x8 Boxes for Vegetable Gardens! Renovated Eat-In Kitchen With Porcelain Flooring, Granite Counters, Backsplash & S/S Appliances! Renovated Powder Room! Upper Level Features Large Primary Bedroom with Walk out to Balcony, A place to enjoy your morning tea, Extra Large Closet & Renovated 4 piece Semi Ensuite with Custom Medicine Cabinet, Two additional Spacious Bedrooms and Linen Closet! The Finished Lower Level Boasts a Generous Size Bonus Room with Wood Burning Fireplace & Pot Lights to Relax & Unwind, A Large Laundry room with Sink, Custom Built Storage Under the Stairs! Extra Long Driveway for Extra Parking, Entrance to Garage from Home! This is an End Unit Home and a Separate Side Door can be "Easily" put in for a lower level Inlaw Suite! Steps away from Amazing Schools, TTC bus stops, located at equal distance from Kennedy or Finch subway station. Super close to Walmart, Agincourt Mall, Agincourt GO Station, Pacific Mall, Highways 401,404, Scarborough Hospital Birchmount. Finch-Kennedy GO Station (also referred to as Finch East) is a planned GO train station to be built as part of the SmartTrack Stations Program construction to be completed Aug. 2027, 5 Min Walk (id:50886)
Keller Williams Energy Real Estate
1808 - 33 Elm Drive
Mississauga, Ontario
Stylish & Spacious 1 Bed + Den in Prime Mississauga Location! This beautifully furnished 1 Bed + Den boasts a bright, open-concept layout with wall-to-wall windows, elegant laminate flooring, and a huge, unit-length balcony perfect for relaxing or entertaining. The versatile den can be used as a second bedroom or home office, offering endless possibilities to bring your dcor ideas to life! Enjoy top-tier amenities, including a gym, indoor pool, 24-hour concierge, and more, plus the convenience of parking and a locker. Located just steps from Square One, restaurants, transit, and major highways, this is the perfect blend of comfort, style, and convenience! Some photos in the listing have been virtually staged. (id:50886)
Century 21 Leading Edge Realty Inc.
111 Trent Street W
Whitby, Ontario
Uniquely, Charming Home in the Heart of Downtown Whitby Backing Onto Rotary Park. Welcome to this beautifully maintained property situated on a premium lot in desirable downtown Whitby. Backing directly onto Rotary Park, this home offers an unbeatable blend of nature and convenience. The front and back yards are professionally landscaped, creating a serene outdoor oasis perfect for relaxing or entertaining. Inside, you'll find a sun-filled solarium-style kitchen with a walkout to the backyard ideal for morning coffee or summer BBQs. A cozy, separate living space off to the side of the home provides flexibility for a family room, home office, or formal sitting area. Upstairs, the home features two spacious bedrooms, along with a unique den area that adds character and potential for a reading nook, playroom, or workspace. Don't miss this rare opportunity to own a home in one of Whitby's most sought-after neighborhoods, just steps to shops, transit, schools, and green space. (id:50886)
Royal LePage Frank Real Estate


