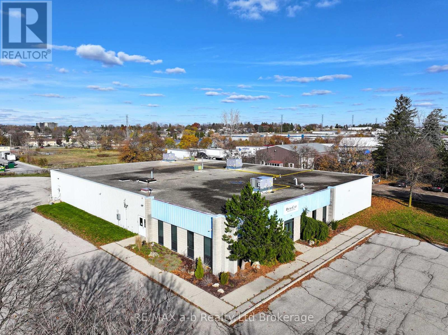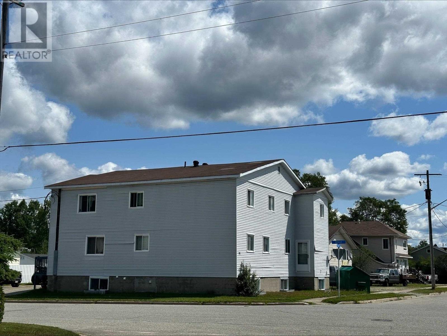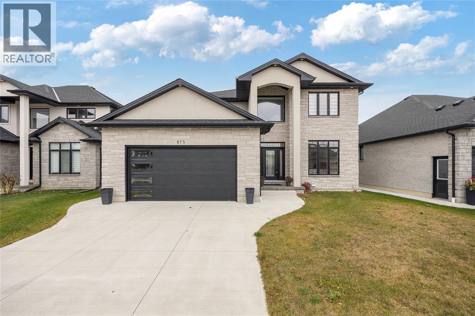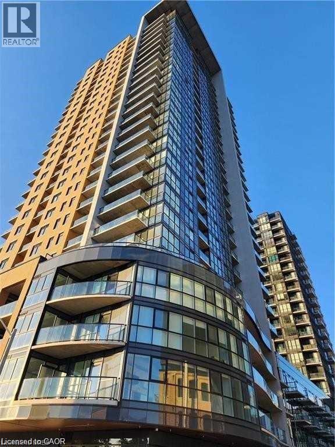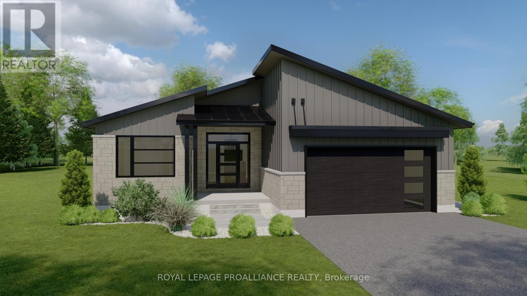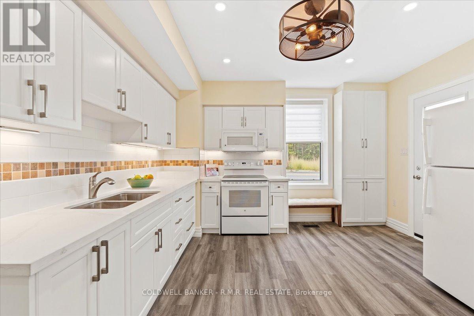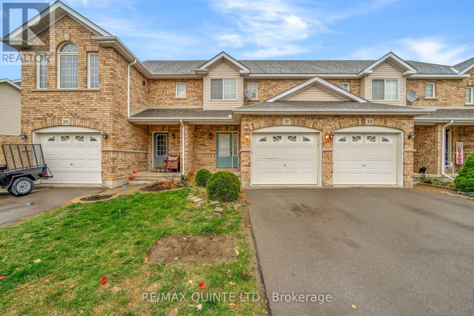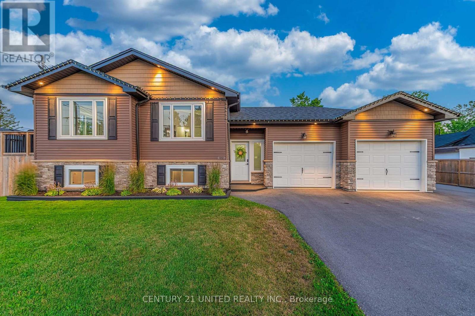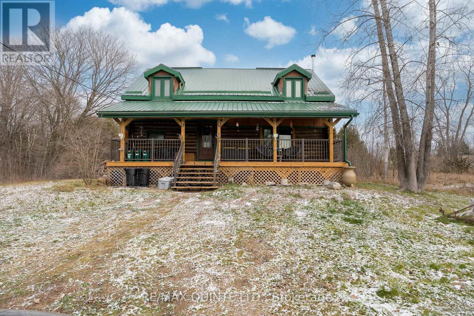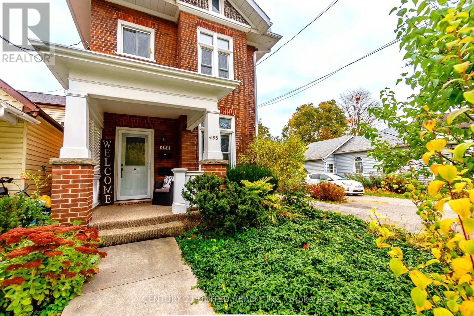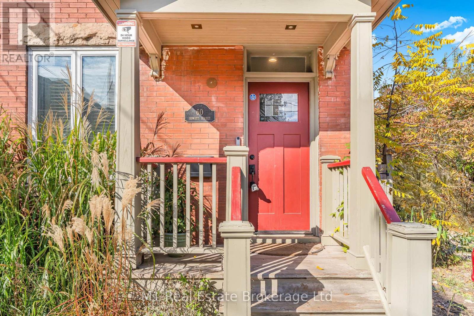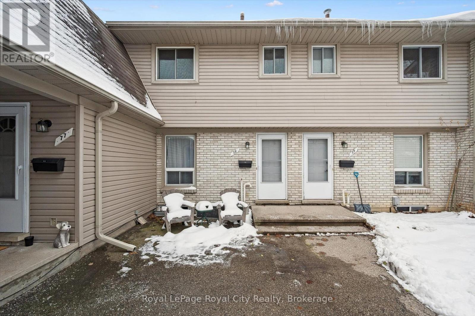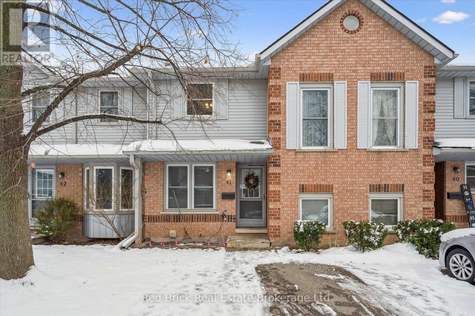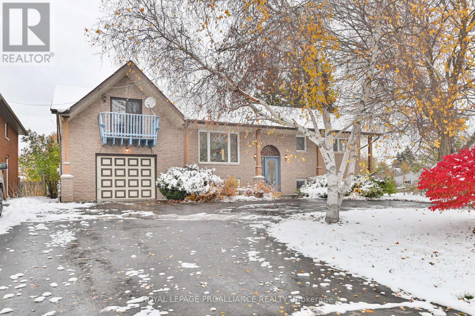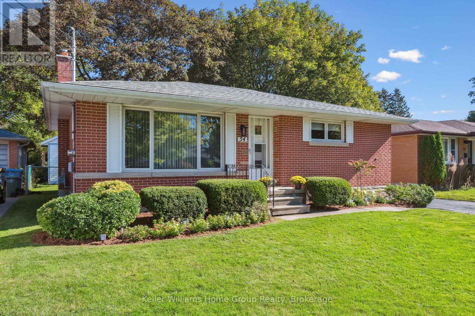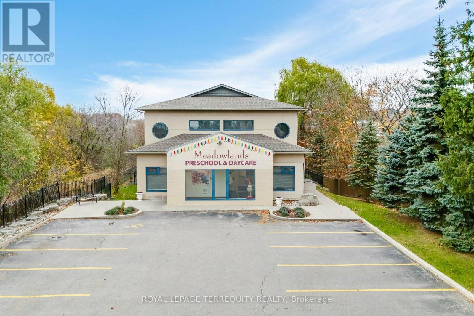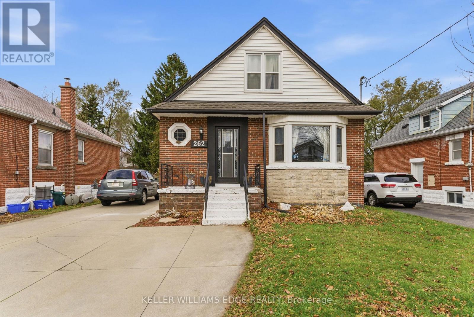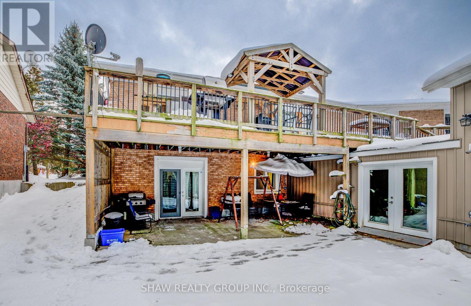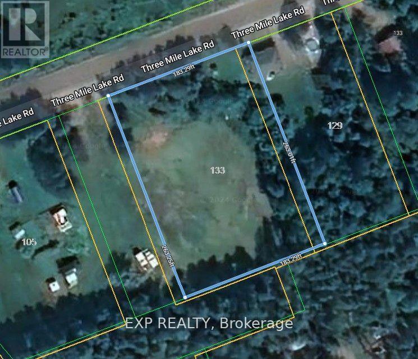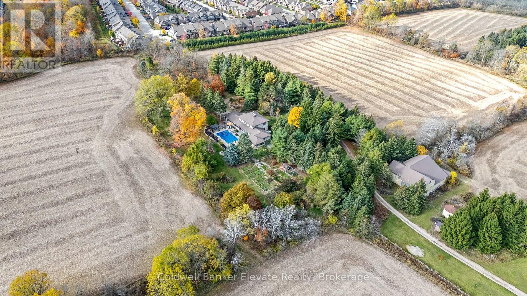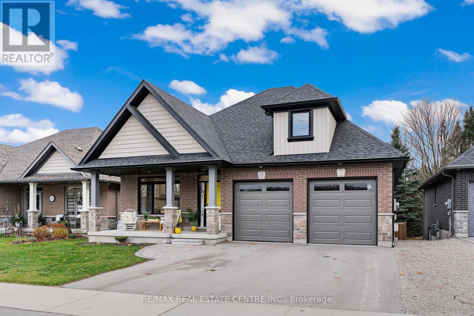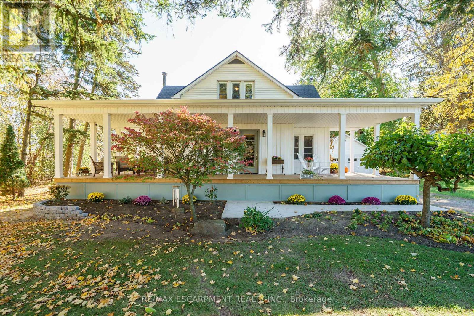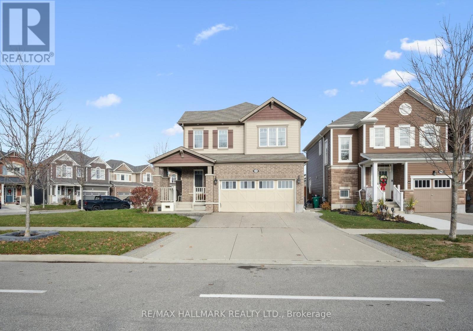59 Montclair Drive
Woodstock, Ontario
Located in the central hub of Woodstock south, and 4 minutes from the 401/403 junction and Highway 59, this 13,000 sq/ft building with 12' clear height, is currently zoned M2 but in the process of a rezone in progress for commercial/retail. Set on nearly 2.5 acres, and immediately surrounded by Canadian Tire, Winners, Walmart, Home Depot and so much more. With 30% of the building set for office space and the balance open warehouse, this can easily be reconfigured to your needs. With several level entry doors and a loading dock, this building has a multi purpose use. Brochure with extended details and floor plan available. (id:50886)
RE/MAX A-B Realty Ltd Brokerage
67 Mackey St
Wawa, Ontario
ATTENTION INVESTORS! Welcome to this 6 unit apartment building, separately metered, and fully tenanted with good standing tenants. In a nice residential neighbourhood and with in walking distance to Wawa lake and all amenities. 5 Two bedroom units, and 1 One bedroom Unit. Coin Laundry available in building. Call for more information! (id:50886)
Exit Realty True North
875 Magnolia Lane
Sarnia, Ontario
SITUATED IN THE DESIRABLE RAPIDS PKWY SUBDIVISION, THIS GORGEOUS 2-STOREY HOME IS JUST A SHORT WALK TO SCHOOLS, SHOPPING, PARKS, AND THE HOWARD WATSON TRAIL. FEATURING 5 LARGE BEDROOMS, 1 OFFICE/DEN, 3 FULL BATHROOMS, AND 1 HALF BATHROOM, THIS HOME OFFERS PLENTY OF SPACE FOR THE ENTIRE FAMILY. THE MAIN FLOOR INCLUDES A STUNNING KITCHEN WITH LARGE ISLAND AND WALK-IN PANTRY, PLUS A BRIGHT GREAT ROOM WITH A MODERN LED FIREPLACE. THE FINISHED BASEMENT PROVIDES ADDITIONAL LIVING POTENTIAL AND RECREATION ROOM TO ENTERAIN. ENJOY YOUR BACKAYRD WITH A COVERED & STAMPED CONCRETE PATIO, AND NATURAL GAS HOOK-UP. THE PROPERTY ALSO INCLUDES A FULLY INSULATED DOUBLE-CAR GARAGE, AND DOUBLE WIDTH DRIVEWAY. CAPTIVA HOMES BUILD (2021). TANKLESS WATER HEATER IS A RENTAL. (id:50886)
Initia Real Estate (Ontario) Ltd.
108 Garment Street Unit# 708
Kitchener, Ontario
Welcome to this bright and modern 2-bedroom, 2-bathroom open-concept unit located in a state-of-the-art building in a prime downtown location. This well-designed suite features oversized windows in the living area and one of the bedrooms, allowing for an abundance of natural light throughout. The spacious layout offers generous-sized bedrooms and a comfortable living space, perfect for both relaxing and entertaining. This unit includes one parking spot and access to a full range of premium building amenities, including a rooftop pool, rooftop urban park with BBQs, sports court, yoga studio, fitness centre, pet run, and concierge service. Ideally situated just a short walk to the LRT, Victoria Park, and major office buildings including top audit firms, this location offers unmatched convenience for both professionals and urban lifestyle seekers. Don't miss the opportunity. (id:50886)
Century 21 Green Realty Inc
126 Hastings Park Drive
Belleville, Ontario
Welcome to your dream home, expertly crafted by Cobblestone Homes.This brand-new 3-bedroom, 2-bath bungalow offers 1,600 sq ft of thoughtfully designed living space, blending modern comfort with refined craftsmanship. From the moment you arrive, the stamped concrete front porch and elegant exterior finishes set the tone for whats inside.Step into a bright and open layout featuring 9-foot ceilings, engineered hardwood flooring, and stylish finishes throughout. The heart of the home is the chef-inspired kitchen, complete with quartz countertops, soft-close cabinetry, and a large island perfect for gathering with family and friends.The spacious primary suite features a walk-in closet and a stunning ensuite with a custom tile and glass shower, offering a relaxing retreat at the end of the day. Two additional bedrooms provide flexibility for family, guests, or a home office.Large basement windows flood the lower level with natural light ideal for future development. The double car garage includes a side entry and an insulated door with opener for added convenience. Outside, enjoy a sodded and graded lot, covered deck with BBQ gas line, and paved driveway (to be completed within one year).This home is built with efficiency in mind, including EnergyStar-certified windows, furnace, HRV system, and central air. Backed by a full TARION warranty, this is new construction you can trust. (id:50886)
Royal LePage Proalliance Realty
5 Percy Street
Cramahe, Ontario
From the moment you arrive, this newly renovated home welcomes you with warmth & comfort. Thoughtfully updated throughout, it offers the ease & charm of small-town living & is truly move-in ready. Recent upgrades include new windows & front door (2023), upgraded insulation and drywall (2024), 200-amp service (2024), a new back addition with a steel roof that blends seamlessly with the home's existing maintenance-free steel roofing, pot lights (2024), fully updated bathrooms & kitchen (2025), & new flooring (2025), to name a few. The bright, open-concept living & dining area is perfect for everyday living, perfect for slow weekend mornings, cozy evenings, or gatherings with friends. Large windows fill the space with natural sunlight, while sliding doors lead to the backyard, providing extra space to enjoy. The kitchen features quartz countertops, ample cabinetry, under-cabinet lighting, & new appliances. It is the perfect space to cook your favourite meals, bake with the kids, or host casual get-togethers. The main floor's new addition adds more convenience, including a full bath, laundry area, & spacious utility room, ideal for keeping life organized & running smoothly. Underneath, the heated crawl space provides additional storage. Upstairs are three inviting bedrooms & a full bath, ideal for family, guests, or a home office. Enjoy walking to local shops, restaurants, & the library, with Lake Ontario and Highway 401 just minutes away. Whether you are starting with your first home, simplifying to a more relaxed lifestyle, or searching for an investment opportunity, this updated home offers many opportunities. (id:50886)
Coldwell Banker - R.m.r. Real Estate
31 Sarah Court
Belleville, Ontario
This bright and spacious 3-bedroom, 3-bath freehold townhome is an ideal fit for a small family or young professionals looking for a bit more room to grow. Tucked away on a quiet, dead-end cul-de-sac in one of Belleville's most sought-after developments, the location offers unbeatable convenience with easy access to both the north and south ends of the city. The main floor features an inviting living room that walks out to a private deck, perfect for summer BBQs or quiet evenings outdoors. Just a few doors down, you'll find direct access to one of Belleville's premier hiking and biking trails, making it easy to enjoy nature without leaving the neighborhood. A well-rounded, low-maintenance home in a fantastic location. Perfect for anyone seeking comfort, convenience, and a great lifestyle in the heart of Belleville. All prospective tenants must be prepared to submit a credit report, employment letter, and full application. (id:50886)
RE/MAX Quinte Ltd.
102 King Street W
Kawartha Lakes, Ontario
WOW! Welcome to 102 King Street West in the charming village of Omemee - Built in 2019, this modern 3-bedroom, 2+1 bathroom Colorado Bungalow offers the perfect blend of style and functionality. The kitchen and living room has an open-concept design. The spacious kitchen offers quartz countertops and a walkout to the side deck which has a natural gas hook-up for ease of hosting summer BBQ's. The basement has been thoughtfully finished with a large family room, recreation room and 3 piece bathroom, providing extra space for a variety of things like family gatherings, a play space for the kids, or a home gym. The fully fenced yard and new composite deck provides plenty of space to play, garden, or relax. This home has many luxuries of in town living including municipal sewers, heated with natural gas, a private well, plus an electric car charger in the attached double car garage, as an added benefit. Walking distance to everything that Omemee has to offer, including Scott Young Public School, a quick commute to the City of Peterborough and Lindsay. With contemporary finishes, a generous lot, and a peaceful small-town setting, this move-in-ready home checks all the boxes! (id:50886)
Century 21 United Realty Inc.
20 Thompson Road
Centre Hastings, Ontario
Welcome to 20 Thompson Road. Beautiful custom-built log bungaloft situated on a peaceful 2+ acre country setting. Step inside from the inviting front porch to discover the unique character and charm with an open concept kitchen/dining/living room layout with cathedral ceiling and floor-to-ceiling stone with woodstove. Kitchen area with plenty of cabinetry and butcher block island, dining area with walkout to new deck overlooking the lovely backyard. Livingroom with large windows for lots of natural light and walkout to covered porch. Spacious newer 4-piece bath with laundry finishes the main level. Step up into the loft area where you'll find the generous primary bedroom with lots of closet space. Full partially finished basement with potential for a rec room and an additional bedroom (roughed in) or maybe an in-law suite. Outside you'll find a beautifully maintained yard with 2 large sheds and a garden shed. Lots of updates including doors, windows, bathroom, kitchen, stairs & railing, water system, decks, roof etc. Great location close to all amenities. This charming home could be your new home! (id:50886)
RE/MAX Quinte Ltd.
1392 Doon Village Road
Kitchener, Ontario
Welcome to 1392 Doon Village Road, Kitchener! This stunning 4-bedroom, 3-bathroom bungalow is situated on a rare 1-acre lot on a quiet, dead-end street—offering privacy, space, and exceptional family living. Just steps from Doon Public School, the home is surrounded by mature trees and scenic nature trails.Fully renovated in 2011, this home features extensive upgrades including new ceramic and hardwood flooring, roof, plumbing, electrical, furnace, AC, insulation, appliances, and more. The open-concept main floor is ideal for entertaining, with a beautifully updated kitchen boasting granite countertops, stainless steel appliances, and stylish backsplash. The primary bedroom includes a luxurious ensuite with a new jacuzzi tub. Enjoy a spacious concrete covered patio and outdoor kitchen, perfect for summer gatherings. The massive backyard offers endless possibilities: soccer, volleyball, skating rink, firepit, or even golf practice.The fully finished basement includes a large family room, full bar, recreation/gym area, an extra bedroom, and a full 4-piece bathroom. Security features include 2 door sensors, 1 motion sensor, and 6 security cameras. Additional features include an attached 2.5-car garage, parking for up to 10 vehicles, a prime location directly across from Doon Public School, quick access to Highway 401, and proximity to scenic trails along the Grand River and Schneider Creek. A perfect blend of rural tranquility and city convenience—schedule your private showing today! (id:50886)
Flux Realty
458 Driscoll Terrace
Peterborough, Ontario
Charming East City Home with Flexible Living Options. This beautiful two-storey Century home is perfectly situated in Peterborough's desirable East City and just a short walk to shops, restaurants, parks, tennis courts, the Otonabee River & Little Lake. Full of charm and character, this home offers the flexibility to suit your lifestyle. Once used as a duplex with a separate entrance for the upper level and a side entrance to the main floor, the property has been reinstated into a spacious single-family home, but could easily be converted back with the existing hookups for a second kitchen on the upper level still in place, making this home an ideal setup for multigenerational living or an income opportunity. The main floor features a cozy living room and dining room with beautiful windows, a bright kitchen with a walkout to a covered patio, a family room with a gas fireplace, 2 skylights and wood beams, plus a 4 piece bathroom. If converting to a duplex, the family room could be used as a bedroom. Upstairs you'll find a large primary bedroom with a huge closet and beautiful windows, a 2nd bedroom with its own balcony, a 3 piece bathroom and a flex space that could be used as another bedroom, an office, or converted back to a kitchen. The home sits on a deep lot of almost 200 feet and is a gardener's dream with lovely perennials and lush greenery that provide a peaceful, picturesque setting that can be enjoyed from every angle of the property. There's also a calming water feature. And with no grass to cut, you can spend more time enjoying the beauty of your surroundings. Additional features include a detached single-car garage with a hobby shop at the back, parking for 4 cars in the driveway and a fully fenced yard. Whether you're looking for a unique family home, an investment property, or a combination of both, this East City gem offers exceptional potential in one of Peterborough's most sought-after neighbourhoods. (id:50886)
Century 21 United Realty Inc.
60 Howitt Street
Guelph, Ontario
Picture this: You're just steps from the buzz of downtown Guelph, sipping coffee at a corner spot or wandering through St. Patrick's Ward's coolest streets, 60 Howitt Street puts it all right at your doorstep. Restaurants that hit the spot, parks for lazy afternoons, schools down the block, and endless little surprises around every turn. But wait till you step inside. This four-bedroom gem? It's like a warm hug from the past, mixed with today's easy vibe. Century-old charm whispers through the walls. Think those cozy details that make a house feel alive, while fresh updates keep everything sleek and simple. And the light? Oh man, it pours in like sunshine on a perfect day, bouncing off huge windows that make every room feel wide open and welcoming. That open layout flows just right, pulling you from kitchen chats to family movie nights without missing a beat. Two bathrooms mean no morning dashes or guest awkwardness, just smooth sailing for you and whoever calls this place home. But here's the real showstopper: Step out back, and bam-your own secret escape. Lush, tucked away, and all yours. Fire pit stories under the stars? Morning yoga with birds chirping? It's that kind of spot where worries melt and weekends stretch forever.Come see it. You won't want to leave. (id:50886)
M1 Real Estate Brokerage Ltd
78 - 700 Paisley Road
Guelph, Ontario
Finding the right place to call home is about more than square footage: it's about feeling grounded, independent, and supported by a space that fits your life. This inviting and affordable townhouse is ready to offer exactly that. Step inside and you'll immediately appreciate the thoughtful updates and bright, welcoming atmosphere. The main floor features fresh laminate flooring and newly updated kitchen countertops, creating a clean, modern backdrop for everyday living. Whether you're sharing meals, hosting friends, or unwinding after a long day, this space is designed to make life feel a little easier. Upstairs, you'll find three comfortable bedrooms, each offering room to grow: perfect for a home office, a creative space, or a cozy retreat for family or guests. The finished basement adds even more flexibility, featuring a convenient three-piece bathroom and a walkout to the patio. It's an ideal spot for movie nights, workouts, hobbies, or simply expanding your living space in a way that truly fits your lifestyle. Visitor parking is plentiful, making it easy to welcome friends and family. Located in a central, highly accessible area with a bus stop right across the street, you're just minutes from Highway 401, Highway 24, the University of Guelph, shopping, transit, and everyday essentials. It's a location that keeps you connected without sacrificing comfort. Whether you're a first-time buyer searching for a place to begin your next chapter, someone needing more space than an apartment can offer, or an investor seeking a dependable rental in a high-demand area, this townhouse is a smart opportunity. Come see how easily this home can support your goals, and imagine the future you'll build within its walls. (id:50886)
Royal LePage Royal City Realty
41 - 180 Marksam Road
Guelph, Ontario
Welcome to Unit 41 at 180 Marksam Road in the wonderful Sugarbush Valley townhome community, just steps from Marksam Park and close to schools, grocery stores, the Hanlon Expressway, and many other amenities. As you arrive, you'll notice the well-kept complex, landscaping, convenient driveway parking right out front, and the inviting covered porch as you approach the front door. Inside, on the main level, there is an eat-in kitchen, a 2 piece powder room, and a spacious, bright living room with glass doors that open to your private back patio. Upstairs features three generously sized bedrooms and an updated 4 piece bathroom. The basement is partially finished and awaiting your finishing touches, currently set up as a spacious recreation area with laundry and a separate storage room. Outside, the fully fenced yard is a rare feature in a condo townhome and includes a private patio perfect for relaxing. The complex also currently has rental parking spaces for an additional vehicle. This low-maintenance lifestyle suits a wide range of buyers, whether you're an investor, downsizer, first-time buyer, or a family seeking a comfortable home in a great neighbourhood. *Recent updates include furnace (2024), water softener (2016), dishwasher (approximately 3 years old), stove (approximately 2 years old) and dryer (approximately 2 years old). (id:50886)
Red Brick Real Estate Brokerage Ltd.
126 Harbour Street
Brighton, Ontario
This full brick raised bungalow is the perfect place for your family to grow. Ideally located across from a parkette and offering lovely views of the bay, this spacious home features 5 bedrooms and 2.5 bathrooms, providing plenty of room for everyone. The open kitchen, living, and dining areas make family time easy, with a walkout to a large private backyard-great for play, pets, or entertaining. The oversized family room off the main level is ideal for movie nights or gatherings with friends. Perfectly situated just a short bicycle ride to Presqu'ile Provincial Park, beaches, and trails, and only minutes to town for all your daily needs. With over 1600 sq. ft. of finished living space, this home offers comfort, warmth, and room to make lasting memories. (id:50886)
Royal LePage Proalliance Realty
54 Ottawa Crescent
Guelph, Ontario
STEP INSIDE THIS SOLID BRICK BUNGALOW and you'll immediately feel the care and pride that has gone into maintaining it for almost 30 years. The main floor offers a comfortable and practical layout with two spacious bedrooms and a formal dining room; perfect for hosting family dinners or easily converted back into a third bedroom or home office. Peek under the carpet and you'll find the original hardwood floors, ready to be revealed and with a little luck, restored to their former glory. The bright kitchen offers plenty of workspace and walks out through sliding doors to a private rear deck and fenced yard, creating a natural flow between indoor and outdoor living. The lower level is fully finished, adding even more versatility to the home. A large rec room provides space for movie nights, hobbies, or a kids' play area, while the additional bedroom and three-piece bath make it ideal for guests or extended family. There's also plenty of storage space to keep things organized and out of sight. Outside, the property continues to impress with parking for four or more vehicles, a detached single garage complete with a workshop area, and a handy storage shed. The backyard offers privacy and a quiet spot to enjoy your morning coffee or unwind at the end of the day. Set in a convenient, family-friendly location close to schools, the library, parks, and everyday amenities, this home combines lasting quality with comfort and practicality. A truly welcoming space ready for its next chapter. (id:50886)
Keller Williams Home Group Realty
900 Golf Link Road
Hamilton, Ontario
Meadowlands Daycare: A Prime Opportunity & Location! In the heart of a thriving community, this Daycare stands as a cornerstone, providing essential childcare services. Its strategically located and is licensed to accommodate 95 children, catering to infants, toddlers, and preschoolers. Its prime position is minutes away from affluent residential housing, directly across from the bustling Ancaster Big Box shopping hub, and nestled near the commercial community. Immaculate Interior & Top-Notch Facilities Inside, you'll find an immaculate interior with institutional-grade finishes that reflect meticulous maintenance. The daycare boasts a large commercial-grade kitchen, fully equipped with everything to support daily operations. Oversized windows flood the spaces with natural light, creating a bright and welcoming environment for children to enjoy. Outdoor Play & Nature-Like Atmosphere The outdoor area is a child's dream, fully fenced for safety, featuring a variety of play areas and two storage sheds. The yard is surrounded by lush green spaces, offering a nature-like atmosphere enhancing the children's outdoor play experience. Convenient Accessibility This Daycare is perfectly positioned for convenience; minutes from HWY #403 and the Lincoln M. Alexander Parkway, with easy access to the Red Hill Valley Parkway and (QEW). This ensures an easy commute for families coming from different parts of the city. A Place of Comfort and Trust Once you experience Meadowlands Daycare, you'll understand why its a trusted choice for parents. The combination of a well-run operation, prime location, and exceptional facilities makes it an ideal place for children to learn, play, and grow in comfort and security. Financial information is available upon request with a signed confidentiality agreement, providing a transparent insight into this turnkey operation. Experience the difference at Meadowlands Daycare, where quality childcare and community come together. (id:50886)
Royal LePage Terrequity Realty
Basement - 262 East 17th Street
Hamilton, Ontario
Fully renovated in 2025, this bright and modern 1-bedroom basement apartment offers a private entrance and a spacious layout filled with natural light thanks to a large window in the living room. The interior features sandy-toned vinyl flooring, a sleek new kitchen with quartz countertops and quality cabinets, and a beautifully finished 3-piece bathroom with a walk-in shower. You'll also enjoy the convenience of in-suite laundry and thoughtful finishes throughout. Perfect for a single professional or quiet couple seeking a clean, stylish space to call home. 1 parking spot included with the unit located on the right side of the driveway. (id:50886)
Keller Williams Edge Realty
3 - 4 Perin Place
Kitchener, Ontario
You won't find another property like this. 4 Perin Place offers an opportunity unlike anything else. This custom, all-inclusive triplex has everything you could want and more. Enjoy freshly painted walls throughout, clean tasteful finishes, and no carpet anywhere. The unit comes fully furnished from top to bottom, making moving day a breeze. High speed unlimited internet is included, and you do not pay for any utilities. The updated bathroom serves as a calm morning sanctuary with plenty of storage and a deep tub to unwind in. You also get your own private washer and dryer, conveniently tucked behind the bathroom door. You have a private walkout entrance leading to your own yard, complete with a BBQ for summer days. If you need to cool off, you can take a dip in the indoor swimming pool, which also serves as a hot tub for enjoyment in every season. For more active tenants, the workout room is equipped with a treadmill and an elliptical. Whether you are starting fresh or simply want something new, this home offers features you will not find anywhere else. (id:50886)
Shaw Realty Group Inc.
109 Three Mile Lake Road
Armour, Ontario
A great location for your new home or cottage! Easy access on and off Hwy 11. Four season access off of a Municipally maintained road. Close to Doe Lake and Three Mile Lake. (id:50886)
Exp Realty
5006 6th Line
Guelph/eramosa, Ontario
This circa 1875 fieldstone farmhouse has been thoughtfully redesigned by architect Grant A. Whatmough and is set on approximately 99 acres behind a gated entry. Maintaining classic charm and modern convenience, this property is ready for a new family to carry on the tradition. The main floor welcomes you with a double door entry leading into a spacious open concept kitchen and large living area highlighted by a stone fireplace and deep windowsills. The kitchen features Corian counters, stainless steel appliances, a center island, and walkout access to a covered stone patio and in ground pool. Enjoy cozy breakfasts by the wood burning fireplace or host larger gatherings in the formal dining room. A rare main floor primary suite offers hardwood floors and a walkout through double French doors to a sunroom with heated floors overlooking the perennial filled backyard and pool. The spa style ensuite includes heated tile floors, a double glass shower, and a soaker tub. Upstairs, you will find four bright and spacious bedrooms, each with closets and windows overlooking the private property. Along with the added ceiling height, this level features two updated baths, upper level laundry, and generous closet space. Outdoor living is highlighted by a 20 x 40 geothermal heated marbelite pool with diving board, a flagstone patio, and a covered entertainment area complete with a pizza oven and cooking space. A heritage post and beam barn with hayloft, a secondary garage or shed, and a silo enhance the property's charm. Mechanically, the home offers dual geothermal systems for the house and pool, radiant in floor heating, two drilled wells, and an active lease on approximately 52 workable acres. Trails and a 21 acre woodlot provide endless opportunities for exploration. This one of a kind rural retreat is just minutes from town amenities and ready for its next family to enjoy. (id:50886)
Coldwell Banker Elevate Realty
57 Cutting Drive
Centre Wellington, Ontario
Ever dreamed of living in beautiful Elora? Check out 57 Cutting Drive - a stunning, custom-designed bungalow offering an exceptional blend of luxury, privacy, and lifestyle living. With 1600 sq ft on the main level and an additional 1600 sq ft in the professionally finished lower level with tons of natural light, this residence provides impeccable living space, thoughtfully tailored for both sophistication and comfort. Step into an inviting main level featuring elevated design choices inspired directly from the upscale model home aesthetic - each finish carefully selected in collaboration with the builder & interior designer. This residence offers 2+2 generously sized bedrooms and 3 full designer bathrooms, including a serene primary retreat with spa-inspired ensuite. The heart of this home is its incredible outdoor oasis - featuring a 12' x 24' inground salt-water pool, floating composite decking, privacy composite fencing, and a combination of covered deck + open sundeck perfect for entertaining and relaxation. Mature, towering pines line the back of the property, creating a tranquil woodland backdrop and year-round privacy rarely found in residential settings. The professionally finished lower level is equally impressive - offering expansive recreation space, two extra bedrooms, den, gaming area, additional full-bath w/glass walk-in shower, playroom ~ ideal for extended family, home office setups, or multi-generational living. Designed with Separate entrance for future walk-up from the basement, this is perfect for inlaw/income potential. Set within the flourishing and charming village of Elora, residents enjoy close proximity to historic shops, award-winning restaurants, galleries, walking trails, the iconic Elora Gorge, scenic river views, and a true small-town community ambiance. This is a home that is not only beautiful - but deeply experiential. A rare opportunity to own a luxury-level property in one of Ontario's most desirable communities. (id:50886)
RE/MAX Real Estate Centre Inc.
1072 Concession 13 Townsend
Norfolk, Ontario
Welcome to 1072 Concession 13 Townsend, Simcoe. A beautifully updated 3 bedroom, 2 bath family home set on 1.3 acres just minutes from Simcoe and The Greens at Renton Golf Course. This property offers the perfect combination of space, style, and comfort. Inside, you'll find a bright, newly renovated kitchen with plenty of workspace and storage, ideal for everyday cooking and entertaining. The main living areas are warm and inviting, with plenty of natural light and views of the surrounding landscape. Numerous updates throughout the home ensure it's move-in ready and designed for easy living. Step out onto the brand new covered porch, perfect for enjoying morning coffee or unwinding while watching beautiful sunset views. The property also features a detached double garage/workshop, private pond, well-kept gardens, and even a Par 3 golf hole, a fun feature the whole family will enjoy. With plenty of outdoor space and a great location close to golf, hospital, schools, and amenities, this property offers an ideal balance between privacy and convenience. Whether you're looking for room to grow, work from home, or simply enjoy more space, this home delivers on all fronts. (id:50886)
RE/MAX Escarpment Realty Inc.
226 Amand Drive
Kitchener, Ontario
Welcome to 226 Amand Drive , a beautiful corner-lot home in Kitchener's family-friendly Huron Park neighbourhood! Ideal location close to schools, shops, transit and directly across from the Trillium Trails and Williamsburg Woods. Views, especially sunset are awesome from the front windows! This bright and inviting 3-bedroom, 4-bathroom home offers exceptional space for the modern family. The main floor features an open-concept living and dining area filled with natural light and is the perfect setting for hosting friends, family gatherings, or cozy nights in. Upstairs, a spacious family room provides an ideal second living space for movie nights, playtime, or a quiet retreat. Currently used as an office but could also be converted into a fourth bedroom. The generous primary bedroom includes a 4-piece ensuite with separate shower and double sinks, walk-in closet plus another large closet. Two additional bedrooms are perfect for visiting family and guests. The finished basement adds even more living space with a large recreation room, ideal for a home gym, games area, or additional entertainment zone, a 3 piece bathroom, separate laundry room and a utility room. Step outside to your private fully fenced backyard, complete with a metal gazebo over a stamped concrete patio with gas BBQ lines and rough in for a gas fire pit too. A wonderful spot for outdoor dining, gardening, or simply relaxing. This home truly ensures you are never short on space. Thoughtfully designed and family-ready, 226 Amand Drive is the perfect place for your next chapter. (id:50886)
RE/MAX Hallmark Realty Ltd.
RE/MAX Hallmark Realty Limited

