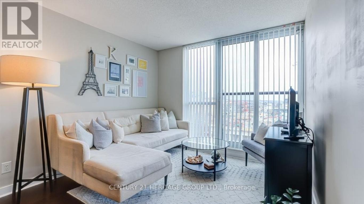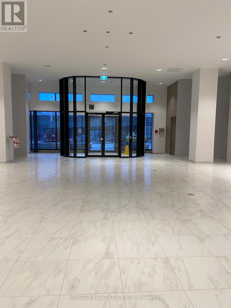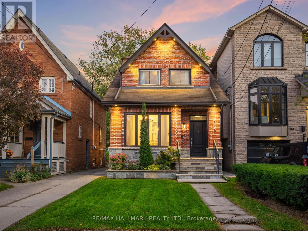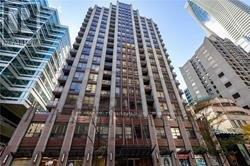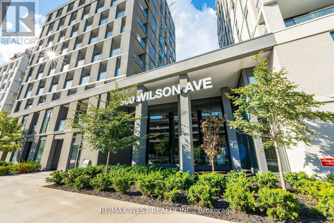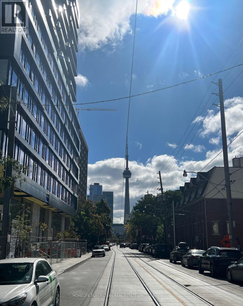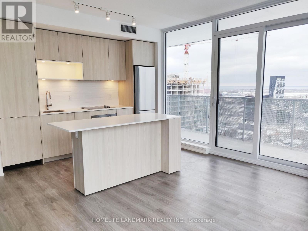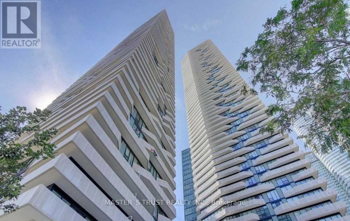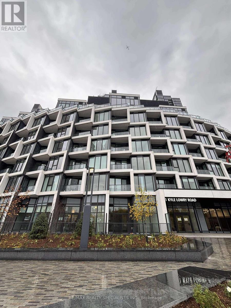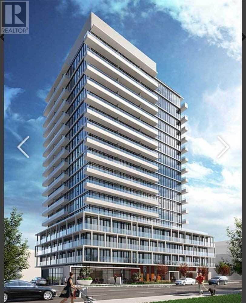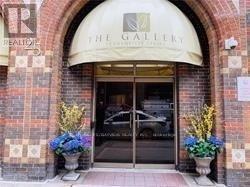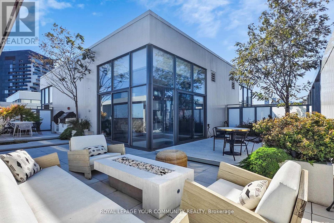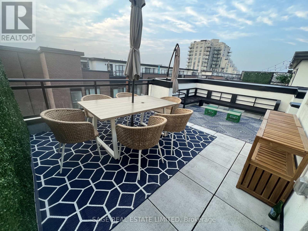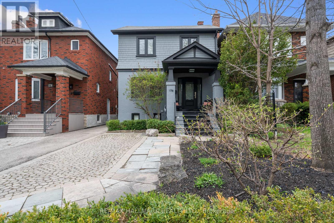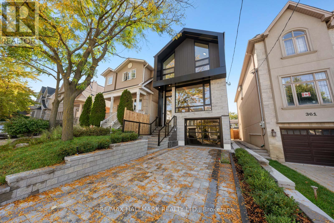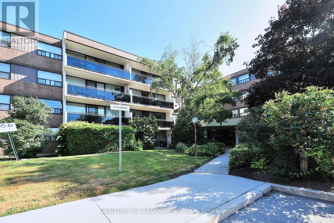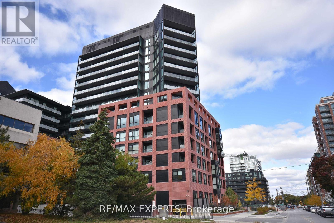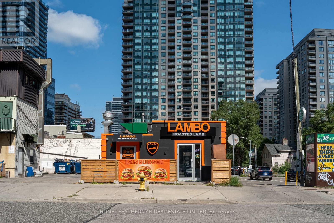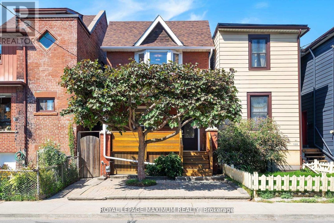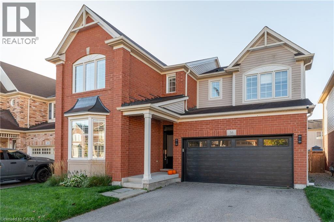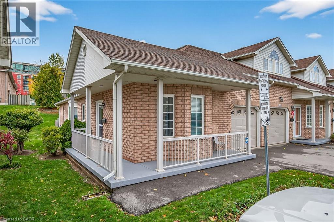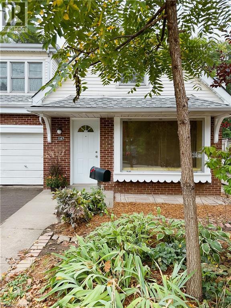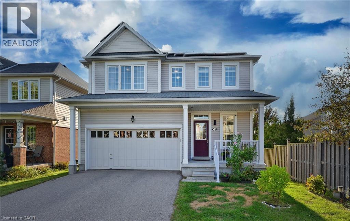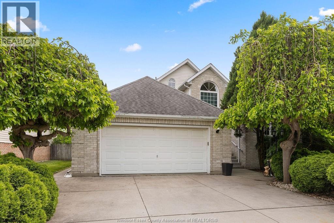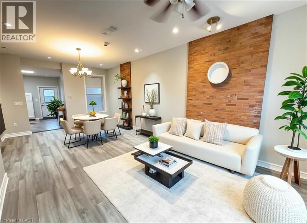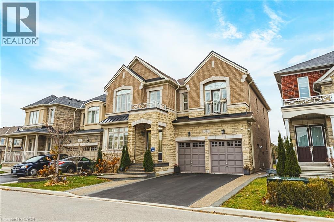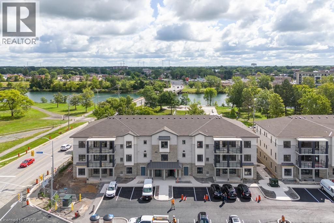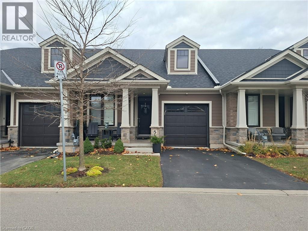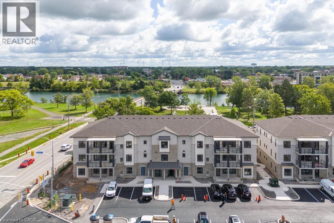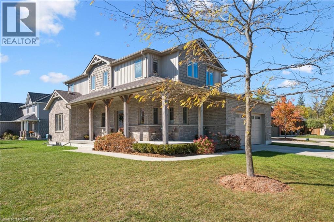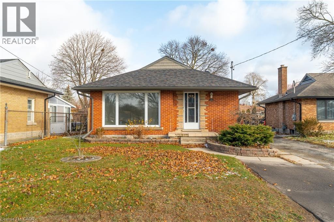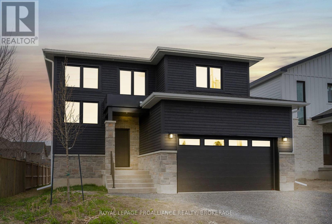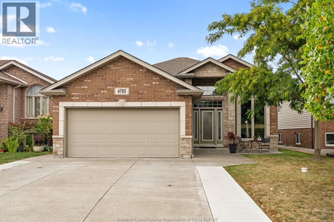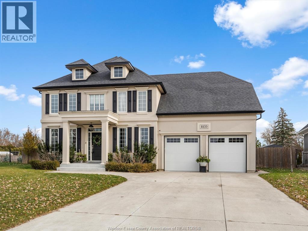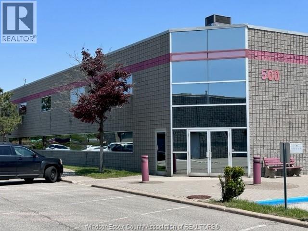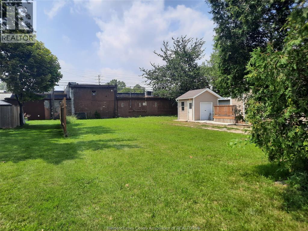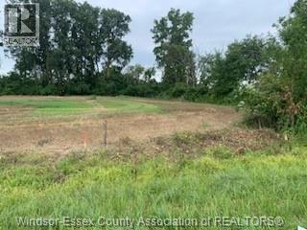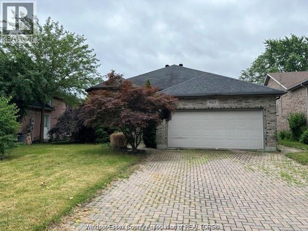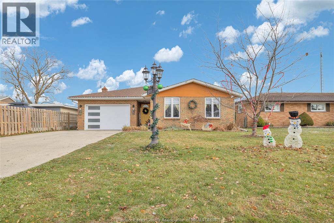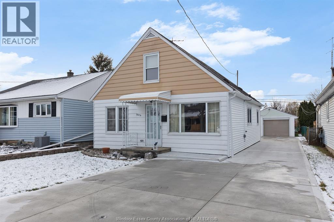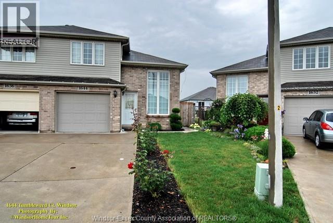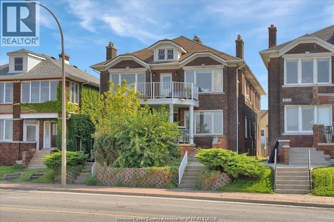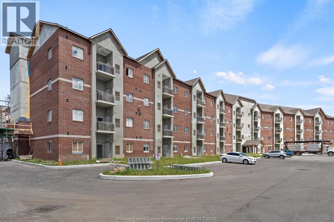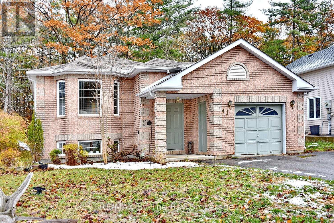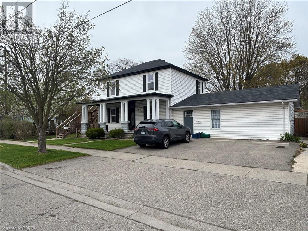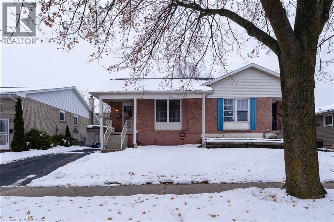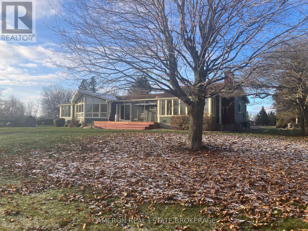1516 - 320 Richmond Street E
Toronto, Ontario
This beautifully designed one-bedroom suite at The Modern offers the perfect combination of style, functionality, and location. Thoughtfully laid out, it features a dedicated work-from-home nook with a built-in floating desk ,ideal for remote professionals. The open-concept layout accommodates a full living and dining room setup, a rare find for a one-bedroom unit. The spacious primary bedroom boasts a large east-facing window, a walk-in closet that doubles as a dressing room, and plenty of natural light to start your day with breathtaking sunrise views. The modern kitchen is perfect for culinary enthusiasts, equipped with stainless steel appliances and an open design that seamlessly integrates with the living space. The condo is well-maintained, quiet building with exceptional amenities, including Guest parking, a rooftop terrace with BBQs, an outdoor pool, a hot tub, and stunning downtown skyline views. Stay active in the on-site gym, sauna, and steam room, and benefit from the convenience of a 24-hour concierge. (id:50886)
Century 21 Heritage Group Ltd.
1103 - 50 O'neill Road N
Toronto, Ontario
With all the Bells and Whistles, Welcome to the luxury living at 50 O'Neill Road, within the prestigious Rodeo Drive Condominium. This one-bedroom Plus Den boasts 9-foot ceilings with a balcony that opens to a picturesque view of the upscale Shops At Don Mills, natural light through floor-to-ceiling windows. The residence features a masterfully designed kitchen with granite countertops and top-of-the-line Miele appliances, including a concealed fridge/freezer, oven, cooktop, and dishwasher. An ensuite washer/dryer adds convenience to modern living. Located just minutes away from the DVP, HWY 401, TTC, and the forthcoming Ontario Line, this property ensures seamless connectivity. The Condominium offers an array of amenities including a 24-hour concierge, security cameras, a pet spa, and an eighth-floor haven with a fitness room, unisex dry sauna, indoor lounge/party area, outdoor pool, hot tub, and expansive deck with scenic views. (id:50886)
Newgen Realty Experts
113 Melrose Avenue
Toronto, Ontario
Spectacular fully renovated 4+1 bedroom, 4 bathroom detached home on a rare 25x150 ft south-facing lot in North Toronto, located in the highly coveted neighbourhood of Lawrence Park North! Professionally designed by Ali Budd Interiors and featured in Style At Home Magazine, this stunning home combines timeless elegance with luxurious modern finishes throughout.The bright, open-concept main floor features a custom home office with built-in desk, French doors, and a large bay window that fills the space with natural light. The elegant living room includes a decorative fireplace and custom built-in's, flowing seamlessly into the dining area and a designer kitchen with a massive centre island, white cabinetry, stone countertops, built-in desk, cozy window seat, stainless steel appliances with Super Size Fridge/Freezer and a 5-burner gas range ideal for family living and entertaining.At the rear, a well-designed mudroom with heated floors, powder room, and French doors opens to a private backyard oasis featuring low-maintenance artificial turf, an in-ground sprinkler system, outdoor fire table, and fire pit perfect for roasting marshmallows and year-round enjoyment.The upper levels offer 4 spacious bedrooms, custom built-in's in all closets, a beautiful kids bathroom with heated floors, and a luxurious third-floor primary retreat with walk-in closet and spa-like ensuite featuring heated floors and a skylight. The finished lower level includes a large recreation room, gas fireplace, fifth bedroom, 3-piece bathroom, and ample storage space.Located on one of the areas most desirable streets, just steps to parks, Yonge Street & Avenue Road shops, restaurants, and subway access. In catchment for top-ranked John Wanless Public School and Lawrence Park CI.A rare opportunity to own a fully renovated, south-facing luxury home on a deep lot in one of Torontos premier family neighbourhoods. Bonus, French Drain, makes a very dry backyard! (id:50886)
RE/MAX Hallmark Realty Ltd.
1508 - 85 Bloor Street E
Toronto, Ontario
Located in the Vibrant Heart of Downtown Toronto, this Beautifully appointed 1 Bedroom + Den is perfect for the Professional seeking a Home office in an Elegant Upscale Living Environment with Elegance and Everyday Comfort. Enjoy an array of Amenities including a Fully- Equipped Gym, Stylish Media Room, Convenient Bicycle Storage, and a Rooftop Patio with Community BBQ-ideal for entertaining or simply soaking in the Breathtaking City Views. Relax on your own Private Balcony and unwind in the spacious Open-Concept Layout with Soaring 9 foot Ceilings. Experience the Perfect Balance of Luxury, Location and Tranquility. (id:50886)
RE/MAX Professionals Inc.
721 - 500 Wilson Avenue
Toronto, Ontario
Beautiful 3-Bed, 2-Bath Unit at Nordic Condos! Bright and spacious North, East & West-facing unit located in the vibrant Clanton Park community. Modern design, extensive green space, and thoughtfully planned amenities make this the perfect place to call home. Prime Central Location: Steps to Wilson Subway Station, minutes to Hwy 401, Allen Rd, Yorkdale Mall, parks, shopping, restaurants & transit. Building Amenities include 24-hr concierge, fitness studio with yoga room, pet wash station, outdoor lounge area & more. Ideal for families, professionals, or investors seeking a well-connected urban lifestyle! (id:50886)
RE/MAX West Realty Inc.
812 - 195 Mccaul Street
Toronto, Ontario
Newer Boutique Condo, Fully Furnished 1 bdrm sun-filled, Highly upgraded floor plan features exposed concrete walls and ceiling. High ceilings and floor-to-ceiling windows add an artistic touch. Culinary enthusiasts will appreciate the gas cooking and stainless steel appliances, Unbeaten AAA Location, steps to UofT, OCAD, Queen's Park, Queen's Park Subway Station and beside Toronto's major hospitals (Mount Sinai, SickKids, Toronto General, Toronto Western, Women's College Hospital and Princess Margaret). Not to mention located a few meters from Toronto's trendy Baldwin Street. Perfect Walk Score of 97 and a Transit Score of 100. Amenities including A sky lounge, concierge service, a fitness studio, yoga studio and a large outdoor sky park equipped with BBQ, dining, and lounge areas, Co-Work Space, and Tech Centre, Short term lease flexibility as well (id:50886)
Homelife Superstars Real Estate Limited
2310 - 20 Tubman Avenue
Toronto, Ontario
Stunning South West Corner Unit with 793Sqft+172 Sqft Large Balcony. Incredible Lake And City Views. Split And Functional 2 Bedroom And 2 Washroom Layout. Modern Finishing, Open Concept Kitchen With Large Island. Massive Private Balcony. 9' Ceilings. Steps To Streetcars, Distillery District, St. Lawrence Market. Easy Access To Dvp And Gardiner. (id:50886)
Homelife Landmark Realty Inc.
4105 - 88 Harbour Street
Toronto, Ontario
Stunning One Bedroom Unit At The Luxurious Harbour Plaza Residence With A Walk Score Of 97 and Transit score 100.Enjoy world-class amenities including a state-of-the-art fitness centre with weight and cardio areas, Pilates/yoga and spin studios, sauna and steam rooms, business center, theatre lounge, party room, indoor pool, fireplace lounge, outdoor terrace, and BBQ area.With direct PATH connection, you're steps from Union Station, CN Tower, Rogers Centre, Scotiabank Arena, and the Financial and Entertainment Districts-a perfect mix of comfort, convenience, and downtown lifestyle (id:50886)
Master's Trust Realty Inc.
316 - 1 Kyle Lowry Road E
Toronto, Ontario
BRAND NEW! Be the first to live in this 1+ den suite at Crest Condos by Aspen Ridge. Featuring 10-foot ceilings and premium upgrades throughout, this bright and open unit comes with a Miele kitchen appliance package, pre-wired ceiling light fixtures, and a versatile den space that's perfect as a home office, dining area, or guest room. Enjoy 619 square feet of interior living space PLUS your own 157 sq ft landscaped private and fenced-in patio, complete with a BBQ gas line and hose bib - an absolute rare find for condo living! Residents also enjoy access to top-notch amenities, including a 24-hour concierge, state-of-the-art fitness center with yoga studio, co-working lounge, pet wash station, party room & outdoor BBQ terrace. Located just minutes from the Shops at Don Mills (grocery, restaurants, premium retail), the Aga Khan Museum, Ontario Science Centre, and Sunnybrook Hospital, and with quick access to the DVP, TTC, and the upcoming Eglinton LRT, you'll have everything you need at your doorstep! (id:50886)
RE/MAX Realty Specialists Inc.
1013 - 180 Fairview Mall Drive
Toronto, Ontario
Welcome to VIVO Condos! Conveniently located across from Fairview Mall and All Conveniences;Steps to Don Mills Subway, TTC and Highways 404 / 401 & DVP, Senecar College etc. Panoramic South View; 1-Bedroom + Large Den with Door, which could be used as 2nd Bedroom or Home Office. Very Bright Walkout to Large Balcony to enjoy spectacular South and East Views. Laminate Floors throughout; modern kitchen with movable Centre Island. Amenities include: Concierge Services, Games Room, Gym and Visitor Parking. 1 Parking and 1 Locker included. Tenant pays Hydro, Account to be transferred to Tenant's name before possession. (id:50886)
Royal LePage Real Estate Services Ltd.
1210 - 25 Grenville Street
Toronto, Ontario
Includes Hydro Water and Heat! Heart Of Downtown. Great AAA location 7 easy and close access To TTC (Suite Partially Furnished!!) Laminate Wood Flooring Throughout. Bright Unit with small den - Close To UofT, Hospital- University Heatlh Network, Close to Financial District, Shopping And All Amenities. Perfect For A Business/Medical Professional Intern Students Or Couple. No Smokers Or Pets. Amenities Include Gym, Squash Crt,, Party Room, 24-Hr Concierge & visitors parking .Suite contains , Double Bed, Modern Glass Table +4 Chairs,2 Desks, chair & 4 Stools (id:50886)
Homelife/bayview Realty Inc.
Ph10 - 32 Trolley Crescent
Toronto, Ontario
Experience elevated living in this rare 2-storey penthouse, meticulously redesigned to blend modern sophistication with everyday comfort. Offering 1,545 sq. ft. of open-concept living space, this fully furnished, move-in ready residence is crafted for those who appreciate fine details and effortless entertaining. Upon entering, you're greeted by an architectural statement piece the floating wood and metal staircase with glass railings setting the tone for the homes contemporary elegance. The main level flows seamlessly, with expansive living and dining areas opening to an uninterrupted 55-foot balcony spanning 197 square feet, complete with three separate walk-outs. Natural light floods the space, enhancing the bright, airy atmosphere. The gourmet kitchen overlooks the living space, perfect for gatherings both large and intimate. Two bedrooms and two full bathrooms are thoughtfully situated on the main floor and separated by the kitchen and dining rooms to offer privacy. The principal bedroom is a retreat with a spa-inspired ensuite and a generous walk-in closet. Every detail has been professionally redesigned and renovated to enhance both style and comfort, ensuring a turnkey living experience. Upstairs, a sunny den opens onto your private 1,174 sq. ft. terrace professionally landscaped and thoughtfully furnished for effortless living. With a built-in BBQ, multiple lounging areas, and a setting designed for gatherings or quiet evenings, it is truly an entertainers dream. This residence is more than a home its a lifestyle. With its rare blend of interior luxury and unmatched outdoor living, this penthouse offers a turnkey opportunity to step into urban sophistication at its finest. (id:50886)
Royal LePage Your Community Realty
203 - 56 Coles Avenue
Vaughan, Ontario
This two-storey townhome blends modern design with real-world comfort. Inside: open-concept living that actually feels open - hardwood-style floors, bright pot-lit ceilings, and a kitchen built for both weekday dinners and Friday-night take-out. Quartz counters, full-size stainless appliances, and a centre island that doubles as your best dinner-party wingman.Upstairs, two spacious bedrooms and two full baths deliver real privacy. The primary suite includes a walk-in closet and spa-style ensuite, while the second bedroom opens to its own balcony. And when you need fresh air - skip the crowded patios. Head up to your private rooftop terrace with open air views and enough space for a sectional, grill, and Sunday-morning coffee.Downstairs, two parking spaces and a locker keep life simple.Steps to the Highway 7 bus stop, Viva Transit, and a short ride to Vaughan Metropolitan Centre Station. Walk to Market Lane shops, Woodbridge Ave cafés, and endless parks.Ideal for professionals, first-time buyers, or downsizers who still like to entertain. A rare blend of space, storage, and serenity - all wrapped in a move-in-ready package. (id:50886)
Sage Real Estate Limited
176 Melrose Avenue
Toronto, Ontario
Welcome to this stunning family home in Lawrence Park North located on a spectacular 26x150 lot. This home is perfectly situated within the coveted John Wanless Public School(2 short blocks) and Lawrence Park Collegiate High School. This beautifully renovated residence blends timeless charm with modern upgrades in one of Torontos most sought-after streets and neighbourhoods. Step into a grand entranceway that sets the tone for the elegant design throughout. The bright living and dining rooms feature gleaming hardwood floors, architectural ceilings, and a large bay window that floods the space with natural light. The custom kitchen is a chefs dream with stone countertops, stainless steel appliances, 5-burner gas range, built-in buffet, and a peninsula with seating for three. Enjoy everyday comfort in the expansive family room, complete with custom built-ins, oversized windows, and a walkout to the incredible 150-ft backyard perfect for summer entertaining with a large deck, swing set, and multiple storage sheds. Upstairs offers three generous bedrooms and two full bathrooms, including an oversized primary suite with wall-to-wall built-ins, a Juliet balcony, and a private home office (or potential 4th bedroom) with window and closet. The finished lower level includes a cozy recreation room with gas fireplace, a 2-piece bath, custom mudroom, large laundry room with walk-out to backyard (ideal for a pool), and a bonus room for fitness and or storage. Extras include licensed front pad parking, EV charger, and upgraded electrical. Located on a quiet street with A+ walkability to parks, schools, shops and restaurants on either Avenue Road or Yonge Street, Subway, the TTC and easy access to the 401 Highway. A true gem in Lawrence Park North, one of Toronto's premier family neighbourhoods. This is one you will not want to miss! (id:50886)
RE/MAX Hallmark Realty Ltd.
359 Cranbrooke Avenue
Toronto, Ontario
359 Cranbrooke Avenue - Modern Family Luxury in Lawrence Park North. Welcome to 359 Cranbrooke Avenue, a stunning modern family home nestled in the heart of Lawrence Park North, one of Torontos most desirable neighbourhoods for families and professional couples alike. This elegant detached residence perfectly combines luxury, functionality, and walkability in an unbeatable location. Steps to John Wanless Junior Public School, Lawrence Park Collegiate, and just a short stroll to the shops, cafes, and restaurants along Yonge St and Avenue Rd. This home offers the best for the lifestyle of Toronto family living. Enjoy easy access to the TTC, parks, and top-rated private schools such as Havergal College and Toronto French School, all within walking distance.The open-concept main floor is designed for entertaining, featuring a custom chefs kitchen with black stone counters, a massive centre island, and Sub-Zero and Wolf appliances. Warm white oak hardwood floors, 3 gas fireplaces with stone surround (one gas, 2 electric), and oversized black aluminum windows create a sophisticated yet comfortable atmosphere. The expansive sliding doors lead to a beautiful rear deck and landscaped backyard perfect for gatherings and everyday living. Upstairs, you will find four spacious bedrooms, including a primary suite with a spa-inspired ensuite (heated floors) and a walk-in dressing area. A large skylight fills the home with natural light, complemented by oversized windows throughout.The lower level offers a generous recreation room, wet bar with custom millwork, guest bedroom, and walkout to the backyard w/ massive glass sliding door. Additional features include radiant in-floor heating in basement, heated bathroom floors, Creston smart home system, in-ground sprinklers, and rough-in for a heated driveway and front steps. Experience refined living and timeless design at 359 Cranbrooke Avenue the perfect blend of urban convenience and family comfort in Lawrence Park North. (id:50886)
RE/MAX Hallmark Realty Ltd.
312 - 10 Sunrise Avenue
Toronto, Ontario
Discover this delightful 2-bedroom, 1-bath condo nestled in the heart of Victoria Village. Bright, airy, and filled with potential, this cozy home offers a clear, unobstructed view from the private balcony, perfect for morning coffee or unwinding at sunset. Step into a space that's move-in ready, yet offers room to personalize and make your own. Whether you're a first-time buyer, savvy investor, or looking to downsize, this unit offers a rare blend of comfort, convenience, and value. Highlights: Spacious open-concept living and dining area. Private balcony with serene panoramic views. Functional kitchen with plenty of storage. Two generous bedrooms with ample closet space. Well-maintained 3 piece bathroom recently renovated with clean finishes. Quick closing available...get settled fast! Don't miss this opportunity to own in a sought-after neighborhood with parks, transit, and amenities just minutes away. Offers welcome anytime. This gem is priced to sell! *some photos have been virtually staged (id:50886)
Century 21 Associates Inc.
1507 - 8 Tippett Road
Toronto, Ontario
** STUNNING, ** FURNISHED! ** WITH BREATHTAKING VIEW TO DOWNTOWN OF TORONTO, CN TOWER AND LAKE ONTARIO! THIS ATTRACTIVE CONDO IS BOASTING VERY PRACTICAL LAYOUT SUCH AS: ONE PRIME BEDROOM +DEN, TWO WASHROOMS, FLOOR TO CEILING WINDOWS, MODERN KITCHEN WITH STAINLESS STEEL APPLIANCES, GLEAMING ENGINEERED LUMINATE FLOORING ALL OVER THE CONDO UNIT! PARKING! THIS ELEGANTLY DESIGNED CONDO IS LOCATED IN PRIME LOCATION WITH STEPS TO SUBWAY, STATION, HWYS 401/400/404, YORKDALE PLAZA, COSTCO, AND MUCH MORE! ENJOY EVERY MOMENT OF THE BEAUTIFUL VIEW FROM LARGE COZY BALCONY! (id:50886)
RE/MAX Experts
8 Kingsdale Avenue
Toronto, Ontario
Rare opportunity to own a turnkey restaurant in North York! Features brand-new equipment (only a few months old), modern setup, and an exceptionally low monthly rent ($4500) that maximizes profitability. Spacious, fully equipped kitchen and stylish dining area ready for your own concept or to continue current operations. Excellent chance for operators and investors looking for a low-overhead business with growth potential. (id:50886)
Homelife/cimerman Real Estate Limited
132 Wallace Avenue
Toronto, Ontario
Absolutely Stunning, Fully Renovated Detached Home with Income Potential!Welcome to this turnkey gem! A beautifully renovated 3+1 bedroom detached home featuring a fully finished basement apartment with a private walk-up entrance. Perfect for end-users or investors, this property offers modern design, functional living space, and a prime location. Recent Renovations (Completed Within the Last Month): Brand new chefs kitchen with stainless steel appliances, quartz countertops, rolling centre island, and stylish cabinetry, Engineered hardwood flooring throughout, Elegant pot lights and wrought iron pickets, Freshly painted interior with modern finishes, New front entry door, updated 4-piece main floor bathroom, and 3-piece second-floor bathroom, Full-size main floor washer & dryer, Roof approx. 3 years old; upgraded copper water line from house to city, Furnace approx. 9 years old; Basement Apartment: Fully finished with separate entrance, Ideal for rental income or in-law suite; Exterior Features: Detached 2-car garage at the rear, Private outdoor space for entertaining or relaxing; Versatile Layout: Potential to convert small upstairs bedroom into a third kitchen, creating a triplex for additional rental income; Unbeatable Location: Steps to top-rated schools, TTC, subway station, High Park, scenic walking trails, grocery stores, restaurants, and more! This home offers the perfect blend of modern style, thoughtful upgrades, and incredible investment potential all in a high-demand neighbourhood. A Must-See! Priced to Sell. Move-In Ready. A+++ (id:50886)
Royal LePage Maximum Realty
36 Beattie Crescent
Cambridge, Ontario
BEST DEAL IN HESPELER!!!!! Truly One Of A Kind 5 Bedrooms & 4 Washrooms Upgraded Fully Finished Home in Mattamy's High Demand Millpond Community on a Lovely Street Overlooking the Farmlands. Loaded with Numerous Updates!!! Popular Greenway Model Just Under 2300 Sq. Ft . + 1001 SQ FT Fully Finished Gorgeous Basement. Main Floor Features 9' Ceiling, Upgraded Flooring Thru-out . Open Concept Living & Dining room With Bay Window. Upgraded Kitchen With large Centre Island, Pots & Pan Drawers. Custom Back splash, Huge Family Room. POT LIGHTS GALORE!!! CALIFORNIA SHUTTERS. Painted in Clear Neutral Tonnes. Hardwood Staircase With Plush Runner. Computer Loft on 2nd Floor, Custom Size Huge Master Bedroom With W/I Closet & a 5 Pce En-suite Featuring A Stand Up Shower & A Large Soaker Tub. 2nd Bedroom With a Walk In Closet & Cathedral Ceilings. 2 Other Good Sized Rooms. Hardwood Staircase Leads to A Fully Finished Gorgeous Basement. With a Full Oversize Bedroom & A Full Washroom. Huge Rec. Room + games Rm/ gym setup. POT LIGHTS!! Lush Green Front & Backyard Lawns. NIce Newer Deck. PARKING FOR 4 CARS ON THE DRIVEWAY & A DOUBLE CAR GARAGE. No Rental Contracts. Upgraded Closet Organizers inside Every BEdroom Closet. Close To 3 Parks, Hwy 401 ,Transit, Schools, Shopping & the Thriving yet Quaint Downtown Hespeler on The River. (id:50886)
Kingsway Real Estate Brokerage
213 Nash Road S Unit# 33
Hamilton, Ontario
This delightful 1204 sq ft bungalow condo townhouse is a highly sought-after 2-bedroom end unit in a small, desirable complex. Perfectly located in a coveted Southeast Hamilton area. This home offers an open-concept layout with an abundance of natural light streaming through numerous windows. Enjoy your morning coffee or relax in the evening on the lovely wrap-around porch. Convenience is key with main floor laundry and a 1.5-bath setup. The attached garage provides inside entry and includes a garage door opener for ease, while the long driveway accommodates two vehicles. The fantastic location provides unparalleled access to a multitude of conveniences. Easy access to public transit and highway access is just moments away, making commuting a breeze. Enjoy retail therapy at the nearby Eastgate Mall, or take advantage of the local Recreation Centre and various parks for outdoor activities. History buffs will appreciate the close proximity to Battlefield House Museum and Park. St. Joseph's Health Care and a wide array of shopping and dining options are also within easy reach, ensuring all your needs are met. This home truly offers a perfect blend of comfort, security, and an unbeatable location. (id:50886)
Royal LePage State Realty Inc.
147 Cline Avenue S
Hamilton, Ontario
Welcome to this charming home located in the heart of Hamiltons sought after Ainslie Wood neighborhood This is a great opportunity to own in a 3 bedroom 1 bath home is the quiet family area near McMaster university and Hospital. Tree lined streets, quiet , private backyard and easy access to all amenities makes this home desirable to many buyers. This home features carpet free/smoke free interior with bright natural light coming in all directions. Eat-in kitchen and access to the private deck offers a great space for morning coffee and dinners. On the second floor this home offers spacious, bright bedrooms and 1 full bathroom , it's an ideal choice for first -time buyers, downsizes or investors alike. The basement is a clean canvas to create your own living space with room for storage and laundry room. With a perfect layout, large private yard , this property is ready to be reimagined into a dream home in one of Hamiltons most desirable neighbourhoods. Close to all amenities including a parkette. Easy highway access, churches, schools, restaurants and shopping all near by. Don't miss this excellent opportunity! (id:50886)
RE/MAX Real Estate Centre Inc.
74 Norwich Road
Breslau, Ontario
Not Holding Offers, Buy this house today - Tremendous Value! BONUS - Fully Owned Solar Panels, generating additional income of approx $10,000/yr of passive income! Dare to Compare, this is affordable home ownership at its best! Combined with the newly installed 2025 Lennox high-efficiency furnace will help keep your utility bills down! Other fully owned equipment includes tankless hot water heater, water softener, RO water filtration! The walkout basement features large, full-size windows that provide ample natural light, creating a bright and inviting atmosphere with numerous possibilities for use. Perhaps an additional income suite? Inside, the home features an open-concept layout with 9ft ceilings, a hardwood curved staircase and rich hardwood floors. The chef's kitchen offers abundant cabinetry and countertops, stainless steel appliances, stone backsplash, and an island with breakfast bar. Convenient sliding doors lead to the deck, overlooking the big backyard. Upstairs, discover the bonus media room, upper-level laundry, and three bedrooms, including a spacious primary suite with a large walk-in closet and private ensuite. Multiple In-ceiling multi-zone speakers throughout for the ultimate media experience. Affordable home ownership begins here, Book your private showing today! (id:50886)
RE/MAX Solid Gold Realty (Ii) Ltd.
4577 Hunt Club Crescent
Windsor, Ontario
Centrally located in a sought-after neighborhood of South Windsor, excellent opportunity for growing families. Great curb value. Feel the positive vibes as you enter the home with a welcoming foyer and cathedral ceiling. Unique open concept design-a rare find. Fireplace on main level and 2nd in basement. Surrounded by several mature evergreen trees. Concrete driveway and pathways. 2.5 car spacious garage. Finished basement has additional living space with large windows, rough-in for a 2nd kitchen, potential mother-in-law suite, basement has never flooded even in extreme weather conditions. Spacious inviting kitchen with large granite kitchen island and granite countertops. Enjoy spa-like experience in master ensuite jacuzzi with skylight ceiling. Included: Central vacuum with accessories, all 5 s/s appliances - electric stove, fridge, dishwasher, washer, dryer. Nearby amenities include Vincent Massey Secondary.Nearby amenities include Vincent Massey Secondary, minutes to 401, walking trails and close to some of the best Golf courses in the city. All S/S appliances are included Electric Stove, Fridge, Dishwasher, Washer, Dryer. Schedule your private showing today. Contact L/S for more info. (id:50886)
Deerbrook Realty Inc.
126 Park Street N
Hamilton, Ontario
Welcome Home to 126 Park St South Unit 1 Main-Floor One-Bedroom, Two-Level Suite This gorgeous two-level, one-bedroom suite is located on the main floor of a well-maintained duplex. From the moment you walk in, you’ll feel the charm and warmth this home has to offer. The large open-concept living and dining area features high ceilings and exposed brick, providing a beautiful mix of character and space. There’s plenty of room to set up both a living area and a dining space — or even create a cozy home-office nook beside your main living area. The spacious kitchen boasts another exposed brick wall, ample cupboard space, and direct access to a private backyard and deck — perfect for relaxing or entertaining outdoors. Downstairs, you’ll find the inviting bedroom, large enough to accommodate a queen-size bed. Adjacent to the bedroom is a full four-piece bathroom with a beautiful, oversized vanity offering excellent storage. You’ll also enjoy the convenience of an in-unit laundry room with a washer and dryer. This unique two-level layout combines charm, comfort, and functionality — the perfect place to call home! $1845 plus $100 flat for utilities - parking is street but permit can be purchased (id:50886)
Real Broker Ontario Ltd.
60 Golden Hawk Drive
Waterdown, Ontario
Welcome to this stunning custom-built luxury home, offering over 5,000 sq. ft. of finished living space and backing onto serene greenspace. Designed with exceptional craftsmanship, this residence features a full in-law suite in the basement complete with an oversized island, spice kitchen, and wet bar—perfect for extended family living or entertaining. The main level boasts 10 ft ceilings, a built-in sound system, Sub-Zero refrigeration, a walk-in pantry, and a beautifully appointed butler’s pantry. The upper level continues the elegance with 4 oversized bedrooms, each offering walk-in closets and ensuite privileges. With more than $250,000 in premium upgrades, 9 ft ceilings in the basement, and hardwired sound throughout, this home delivers luxury at every turn. Situated in one of Waterdown’s most prestigious new communities, this property is the ideal blend of sophistication, comfort, and modern convenience. (id:50886)
RE/MAX Escarpment Realty Inc.
119 Lincoln Street Unit# 303
Welland, Ontario
A 1-year-new condo with stunning views of the Welland Canal! This Boutique building featuring a total of only 15 units! This building has been thoughtfully designed. Fantastic, open concept floorplan with 9-foot ceilings and quality finishes throughout. This unit boasts 2 bedrooms, 2 full bathrooms and is approximately 1200 square feet plus a spacious balcony with views of the canal! Includes 2 parking spots. Stainless steel appliance, quartz counter tops and premium build quality. Conveniently close to all amenities. (id:50886)
RE/MAX Escarpment Realty Inc.
5 Mcclay Avenue
Grimsby, Ontario
This stylish and spacious Grimsby bungalow sits in an impeccably maintained enclave of freehold townhomes, offering grass and snow maintenance, an irrigation system, and ample visitor parking. Inside, hardwood floors, California shutters, and two main-floor bedrooms complement the upgraded open-concept kitchen with granite counters, breakfast bar, extended cabinets, and stainless steel appliances. The main floor also features an elegant ensuite with glass shower, quartz counters and double sinks, plus convenient laundry and pot lights throughout. A fully finished lower level adds a generous family room, third bedroom, and a four-piece bath. A welcoming front porch, backyard deck, attached garage, and abundant storage add to the appeal. Ideally located near lakefront parks, highway access, top wineries, and the charming towns of the Niagara Escarpment, this move-in-ready home truly stands out. (id:50886)
119 Lincoln Street Unit# 303
Welland, Ontario
A one-year-old condo offering stunning views of the Welland Canal! A Boutique building featuring a total of only 15 units! This building has been thoughtfully designed and will be built by Rankin Construction. Interior design and finishings by R McAvoy Custom Design. Fantastic, open concept floorplan with 9-foot ceilings and quality finishes throughout. This unit boasts 2 bedrooms, 2 full bathrooms and is approximately 1200 square feet plus a spacious balcony! Perfect for retirees / empty nesters. Includes 2 parking spots and 1 storage locker. Stainless steel appliance, quartz counter tops and premium build quality. Conveniently close to all amenities. (id:50886)
RE/MAX Escarpment Realty Inc.
8 Griffith Court
Listowel, Ontario
Welcome to 8 Griffith Court – where elegance meets everyday comfort in the heart of Listowel’s prestigious Emerald Greens neighbourhood. Quality built by the renowned O’Malley Homes, this 4 Bedroom, 3 Bathroom Home features nearly 2300 sq. ft. and offers all the warmth and functionality a growing family desires. The Main Floor features 9' ceilings, hardwood floors, and a large Living Room with a cozy Gas Fireplace and sunlit windows, making the sense of space and natural light undeniable. The spacious Kitchen is a chef’s dream with quality cabinetry, beautiful granite countertops, stainless steel appliances, and a large eat-at island. The Dining Room easily accommodates a large table for family dinners, and features a sliding glass door that leads to a thoughtfully designed outdoor space, complete with concrete patio, an outdoor fireplace, a gas line for a BBQ, and lots of Backyard space for the kids or pets to enjoy. Finishing off the Main Floor you will find a cozy Office area that’s perfect for those who work from Home, a 2-pce Bathroom, and access to the 2-car Garage. Ascend up the large, open staircase and you’ll find a thoughtfully designed Second Floor layout featuring a Primary Bedroom with his-and-her closets and a beautiful Ensuite Bathroom. There’s also 3 additional large Bedrooms, another Bathroom, and a convenient Laundry area, adding to the Home’s practical appeal. The Basement is already framed, and features high ceilings (approx. 9'), a rough-in for an additional Bathroom, and offers endless possibilities – from a Home Theatre, to a Home Gym or Playroom for the kids. This beautiful Home is located just steps from the Listowel Golf Club, North Perth Westfield Elementary School, the Steve Kerr recreation complex, and scenic parks and trails. Experience life in the prestigious Emerald Greens neighbourhood – where families grow, neighbours connect, and every day feels a little more special. Schedule your private viewing today! (id:50886)
Royal LePage Wolle Realty
220 Bruce Street
Kitchener, Ontario
Fully vacant possession legal detached duplex in desirable Rosemount! This updated bungalow offers a bright 3-bed upper unit and a fully renovated 1-bed lower suite (2020), both with in-suite laundry. Recent major updates include: Furnace & A/C (2025), Water Heater (2024), Roof/Eaves/Fascia (2019), Basement Windows (2014), Egress Window (2020), Deck, BBQ Gazebo & Fence (2014), Front Window Pane (2019), Parging (2015), plus upgraded insulation, plumbing & electrical in the basement (2020). Most appliances were replaced in 2020. The upper unit was cosmetically refreshed in 2020, while the lower unit underwent a complete renovation and legal duplex conversion. Sitting on a fully-fenced 52' x 125' lot with large shed and 4 parking spaces, this property is ideal for investors, mortgage-helper buyers, or multi-generational living. Bright, modern, and truly move-in ready. Set your own rents and start the new year with a fantastic opportunity just minutes to Hwy 85, downtown, parks, schools, and shopping. Some photos are virtually staged. (id:50886)
Real Broker Ontario Ltd.
2 Park Crescent
Loyalist, Ontario
A rare opportunity to own a showcase home by Concord Homes. Welcome to this stunning 2500 sq.ft. 2 storey residence, crafted by one of Kingston's finest builders. Located on a quiet street in Amherstview, this custom-built home offers quality finishes and exceptional craftmanship throughout. Open concept main floor featuring a modern kitchen with a central island, quartz countertop, walk-in pantry and stylish cabinetry. Patio doors to composite deck. Seamless flow to the dining area and inviting family room. Upstairs, a hardwood staircase leads to 4 generous sized bedrooms including a spacious primary suite complete with a wood feature wall, walk-in closet and a sleek ensuite bathroom with a glass shower. The upper-level laundry room adds convenience with built-in cabinetry. Situated just steps from schools, parks and shopping, this home offers the perfect blend of style, comfort and location. (id:50886)
Royal LePage Proalliance Realty
4765 Barcelona
Windsor, Ontario
Nestled in one of South Windsor’s most sought-after neighbourhoods—Walker Gates—this spacious family home offers 2,500 sq. ft. of total living space designed for both comfort and convenience. Featuring 3+1 bedrooms, 2 full bathrooms, and a 3-piece ensuite, this home has been lovingly cared for. Its not just a home - its a family's next chapter. Main floor offers a generous layout for gatherings and growing families. The lower level offers a spacious rec room, a bar, and an additional living area—perfect for entertaining, relaxing, or creating a whole different vibe that complements the rest of the home. Set in a tight-knit community this property is near schools, Landmark Cinemas, Costco, Superstore, restaurants, and everything else South Windsor has to offer. Full of warmth and family memories, 4765 Barcelona is waiting for new ones to be made. (id:50886)
Deerbrook Realty Inc.
1133 Regency
Lakeshore, Ontario
Welcome to your dream home in Lakeshore! This exquisite property features 5-6 bedrooms, 3.5 baths and offers many recent updates definitely giving it that wow factor! The open concept main floor is bright and modern w/ a spacious kitchen showcasing a large island & walk-in pantry, a gas fireplace with new custom lighted shelving, separate dining room, office equipped w/ custom Murphy bed, perfect for remote work or visiting guests, remodeled mud room offering convenient organization and a 2pc bath. Upper level features 4 spacious bedrooms all w/ walk-in closets w/new custom California closet shelving including a stunning primary suite complete w/ 5 pc ensuite and huge w-in, a convenient laundry room and a second full bath. The lower level extends the living space and offers a generous family room, huge bedroom, full bath, ample storage and has a fully finished ""kids cave"". Step outside to your private backyard oasis w/ a beautiful inground heated saltwater swimming pool (hot tub negotiable). The large fenced in yard w/ no rear neighbours provides exceptional privacy and a serene backdrop for entertaining or relaxing. The garage comes finished w/ sleek epoxy flooring offering a clean, durable and modern touch perfect for vehicles, hobbies or additional workspace. This home has extensive updates throughout to numerous to list! This exceptional property combines luxury, practicality and homeless style in one of Lakeshore's most desirable locations- truly a place you will love to call home. All firnishings negotiable. (id:50886)
Buckingham Realty (Windsor) Ltd.
4520 Rhodes Drive
Windsor, Ontario
NOW AVAILABLE FOR LEASE. UP TO 5,600 SQ FT THAT CAN BE BROKEN DOWN INTO SMALLER UNITS. LOCATED RHODES DRIVE BUSINESS CENTRE 2ND FLOOR OVER LOOKING THE E.C. ROW EXPRESSWAY, YOUR OWN PRIVATE ELEVATOR AND STAIRCASE TO YOUR OWN PERSONAL SPACE. START OFF WITH A CLEAN CANVASS. STILL TIME TO DESIGN YOUR DREAM OFFICE SPACE. OPEN CONCEPT, PRIVATE OFFICES, BOARDROOMS, LUNCHROOM AND MORE. LANDLORD INCENTIVES AVAILABLE. SIGNAGE EXPOSURE ON BOTH E.C. ROW EXPRESSWAY AND RHODES DRIVE. PLENTY OF ONSITE PARKING AVAILABLE. TENANT RESPONSIBLE FOR ADDITIONAL RENT TAXES, INSURANCE AND MAINTENANCE. CONTACT LISTING AGENT (id:50886)
Royal LePage Binder Real Estate Inc - 633
V/l Riberdy
Windsor, Ontario
EXCELLENT BUILDING LOT READY TO GO! STRATEGIC LOCATION RIGHT AT WINDSOR'S BEST SHOPPING, HWY 401, EC ROWE EXPWAY, GREAT SCHOOLS AND NEW HOSPITAL SITE! NO REAR NEIGHBORS! CALL L/S WITH ANY QUESTIONS. START BUILDING YOUR DREAM HOME TODAY! (id:50886)
Bob Pedler Real Estate Limited
V/l Middle Sideroad
Amherstburg, Ontario
Buildable Lot located between Amherstburg and McGregor Available. Build your dream home centrally located between Essex, Amherstburg and Windsor. Hydro, Water and Natural Gas available at the road. Don't miss out on this fantastic opportunity! (id:50886)
Bob Pedler Real Estate Limited
945 Imperial Crescent
Windsor, Ontario
Beautiful raised ranch available for lease in prestigious Southwood Lakes neighborhood. This full brick house features 3+1 bedrooms and 2 full baths. The main floor boasts hardwood flooring throughout, 3 bedrooms, a full bath with a Jacuzzi, a kitchen with granite countertops, living and dining room. The fully finished basement includes another large bedroom, a full bath, and a family room with a fireplace and wet bar. Tenants are responsible for utilities and maintenance of the lawn and snow removal. A minimum 1-year lease is required. Applicants must provide a rental application, income verification, first and last month's rent, and credit check. Rent is plus all utilities. (id:50886)
Deerbrook Realty Inc.
217 Trottier
Belle River, Ontario
Beautifully updated 3-level back split on a quiet street! This fully finished home features 3 bedrooms, 2 full baths, an attached double garage and newer vinyl windows thru-out. The modern kitchen offers updated maple cabinets and stainless steel appliances. A stunning wall to wall brick fireplace anchors the spacious family room, creating a warm & inviting gathering space. Enjoy the convenience of a grade entrance and step outside to a fully renovated backyard (2024) complete with new sod and a refreshed in ground pool featuring a new liner, jets, waterfall jets & new pool heater, perfect for summer entertaining. Centrally located in town of Belle River within walking distance to parks, beach, marina and shopping. Move-in ready and a must-see! (id:50886)
RE/MAX Preferred Realty Ltd. - 585
2679 Lloyd George Boulevard
Windsor, Ontario
Great East Side 1.5 storey in good neighbourhood. 3+1 bdrms, 1 bath. Huge LR/DR. Rear has sunroom. Large 16'x38' garage/shop with concrete floor, insulated walls. tray ceiling and 240 volt, 70 amp service for a myriad of uses. Buyer to perform due diligence for all uses including Accessory Dwelling Unit. New concrete drive with parking for several vehicles. Contact L/S for your private showing. Live in a great area for a great price! (id:50886)
Deerbrook Realty Inc.
1644 Tumbleweed Court
Windsor, Ontario
Welcome to this beautifully maintained semi-detached home located on a quiet cul-de-sac in desirable South Windsor. Featuring 2 bedrooms on the main floor and 2 additional rooms (bedroom + office) in the fully finished lower level, this home offers spacious and flexible living options. The open-concept main floor includes a bright living room and a cook's kitchen fully equipped with a stove, fridge, dishwasher and microwave range hood. Enjoy the convenience of a completely finished lower level, featuring a cozy family room, additional bedroom, office space and laundry room. Additional features include an attached garage, deck, fully fenced yard and finished driveway. Situated in the Bellewood, Massey and Talbot Trail school district, this home is close to all South Windsor amenities, with quick access to the Ambassador Bridge. First and last month, employment verification and credit report required. Utilities are in addition to the rent. (id:50886)
Bob Pedler Real Estate Limited
1529 Riverside Drive East Unit# #2
Windsor, Ontario
Beautiful 2 bedroom 1 bath unit on 2nd floor with unobstructed view of Detroit River. This clean as a whistle unit features family room with fireplace, dining area, kitchen with the 2 bedrooms and 1 bath. In the basement you have your own washer and dryer. Parking in rear. First and last months rent required. (id:50886)
Buckingham Realty (Windsor) Ltd.
1888 Westview Park Boulevard Unit# 114
Lasalle, Ontario
ALL INCLUSIVE! 2 BDRM, 2 BATH MAIN FLOOR CONDO AVAILABLE FOR LEASE. APPROX 1220 SQ FT. UTILITIES INCLUDED. ONE PARKING SPACE INCLUDED. BUILDING AMENITIES INCLUDE GROUND MAINTENANCE, EXTERIOR MAINTENANCE AND INTERIOR MAINTENANCE. PARTY ROOM AND EXERCISE ROOM. GREAT LOCATION IN LASALLE WALKING DISTANCE TO SHOPPING, CHURCH, PHARMACY, ETC. FIRST AND LAST MONTH'S RENT PLUS RENTAL APP, CREDIT CHECK AND PROOF OF INCOME REQUIRED FOR ALL APPLICANTS. (id:50886)
RE/MAX Preferred Realty Ltd. - 586
35 Halls Drive
Centre Wellington, Ontario
Welcome to Granwood Gate by Wrighthaven Homes - Elora's newest luxury living development! Situated on a quiet south-end street, backing onto green space, these high-end executive style homes are the epitome of elegant living. Boasting beautiful finishes, high ceilings and superior design, there is bound to be a model to fit every lifestyle. These homes are connected only at the garages and the upstairs bathrooms, and feature state-of-the-art sound attenuation, modern ground-source heat pump heating and cooling, and 3-zone climate control. Buyers will have a range of options relating to design and finishes, but, no matter what they choose, the quality of the build and the level of fit-and-finish will ensure a superlative living experience. What is truly unique is that these homes are entirely freehold; there are no condo fees or corporations to worry about; there has never been anything like this available in Centre Wellington before. (id:50886)
Keller Williams Home Group Realty
41 Wesley Avenue
Wasaga Beach, Ontario
Nicely renovated raised bungalow with gorgeous inlaw suite. 2 bdrms up and 3 down, 3 baths total. Enjoy nice large treed lot with extensive decking, oversized garage and lots of parking. Hardwood and luxury plank vinyl flooring, updated lighting incl pot lights and more! All located in the exciting east end near the new arena, new schools, amenities and of course 5 minutes to the BEACH, 20 mins to Blue Mountain! A great layout for multi generational living or investors - so many options in this terrific property! (id:50886)
RE/MAX By The Bay Brokerage
196 Marlborough Street
Brantford, Ontario
Invest with confidence in this legal and conforming triplex located in a prime Brantford neighbourhood. This turnkey property features three self-contained 2-bedroom units, all well-maintained and with tenants paying their own utilities – a rare and desirable setup that maximizes your returns and minimizes your expenses. Each unit has their own parking space, access to laundry and separate yard space with two of the three units being fenced in Whether you're looking to expand your portfolio or begin your real estate investment journey, this solid income property offers long-term stability and immediate cash flow. Located close to schools, transit, shopping, and downtown amenities, this property is a smart addition for any investor. (id:50886)
RE/MAX Twin City Realty Inc.
9 Max Webster Road
Brantford, Ontario
Great 3 bedroom north end semi detached home on quiet Street. Open concept with kitchen overlooking family room. Large main floor living room with beautiful floors. Upper level has large Primary bedroom, 2nd bedroom and 4pc bathroom, 3rd level with 3rd bedroom, 2pc bathroom, bright family room with wood fireplace and patio doors to rear deck. 4th level Recreation room with sink and cupboards for 2nd kitchen or bar, 3pc washroom and separate laundry room. Large crawl space for storage Shingles are approx. 10 years old. Central air approx. 11 years old. (id:50886)
RE/MAX Twin City Realty Inc
15474 Manning Road
South Stormont, Ontario
COUNTRY HOME WITH A WATERFRONT VIEW AND ACCESS TO LAKE....Welcome to this updated 2-bedroom bungalow offering breathtaking views of the St. Lawrence River and direct water access under a license agreement with OPG on land to Hooples Creek Bay. The homeowner has a private Licence-Waterfront Agreement for approximately 3.6 acres around the home with Ontario Hydro (OPG) allowing the homeowner exclusive use of the 3.6 acres and water access. The 3.6 acres runs from the home to Hwy #2 then winds down to the shore of Hoople's Bay. Whether you're looking for a serene year-round home, or a perfect weekend retreat, this property delivers the ideal blend of comfort, character, privacy and natural beauty. Step inside the home to discover a bright, open-concept living space featuring vaulted ceilings that create an airy and spacious feel with a spectacular view of Lake St Lawrence. The living room/family room fireplace adds warmth and charm, making it the perfect spot to relax. This home is vacant with new vinyl plank flooring throughout the main floor which has had fresh coat of paint that makes this home pretty much move-in ready and possibly time to move-in & enjoy Christmas this year. Enjoy morning coffee or evening sunsets from either of the two water-facing decks, where the peaceful river views become part of your everyday life. Whether you're entertaining guests or enjoying a quiet moment, the outdoor space is just as inviting as the interior. There is additional living area finished in the basement plus an attached two car garage .This is an opportunity to own a water access property for boating, kayaking, or simply soaking up the scenery. Seller requires SPIS signed & submitted with all offer(s) and 2 full business days irrevocable to review any/all offer(s). (id:50886)
Cameron Real Estate Brokerage

