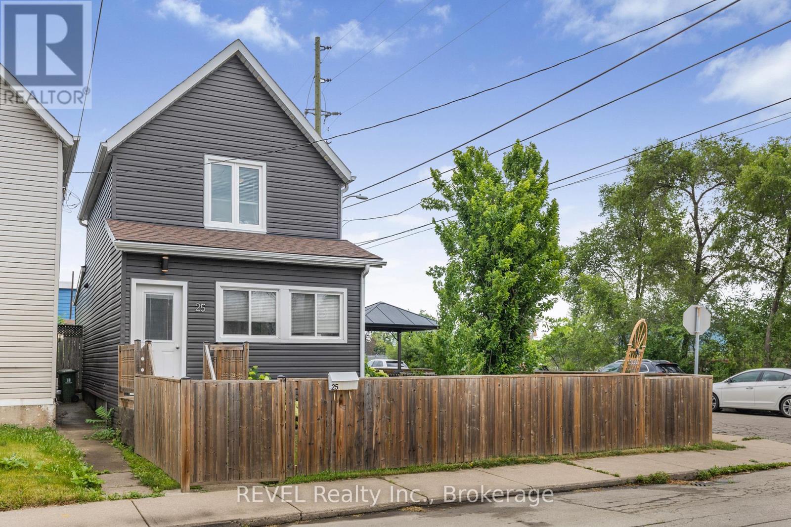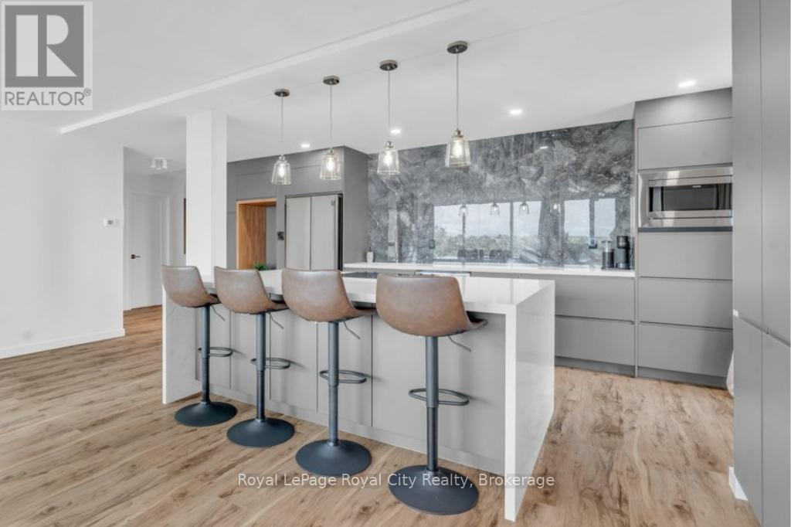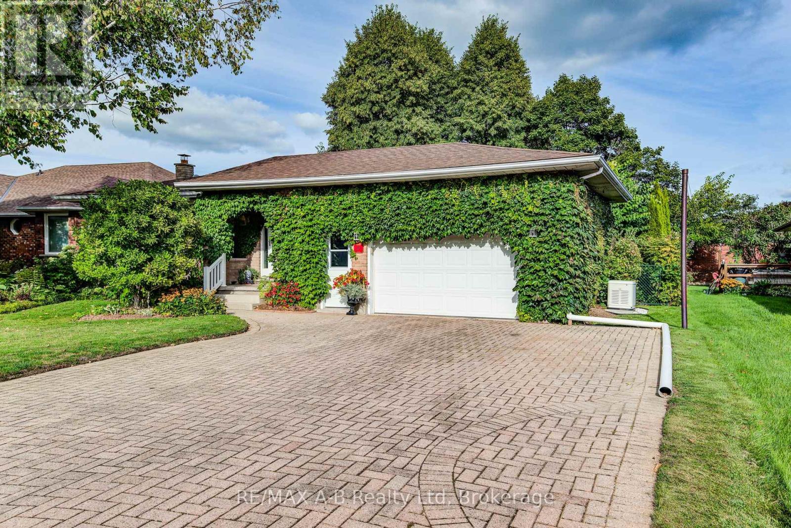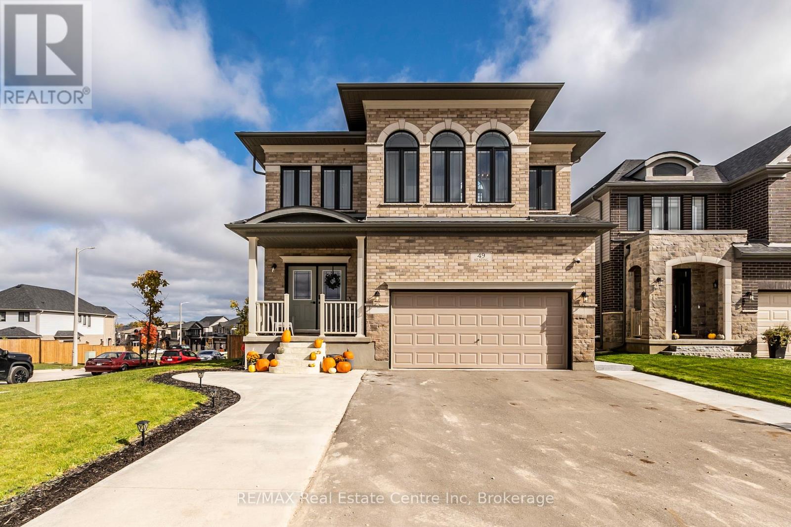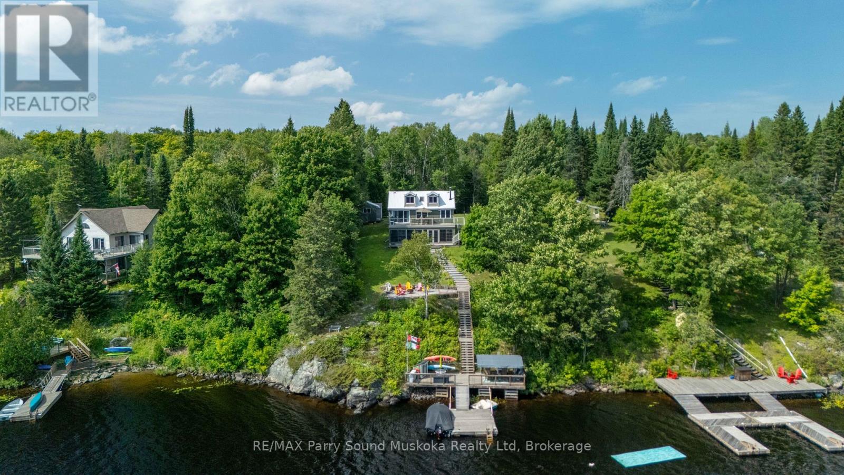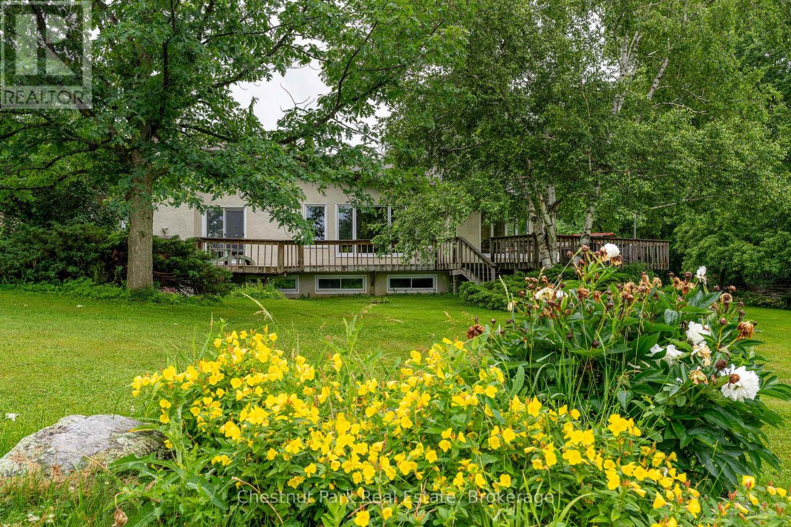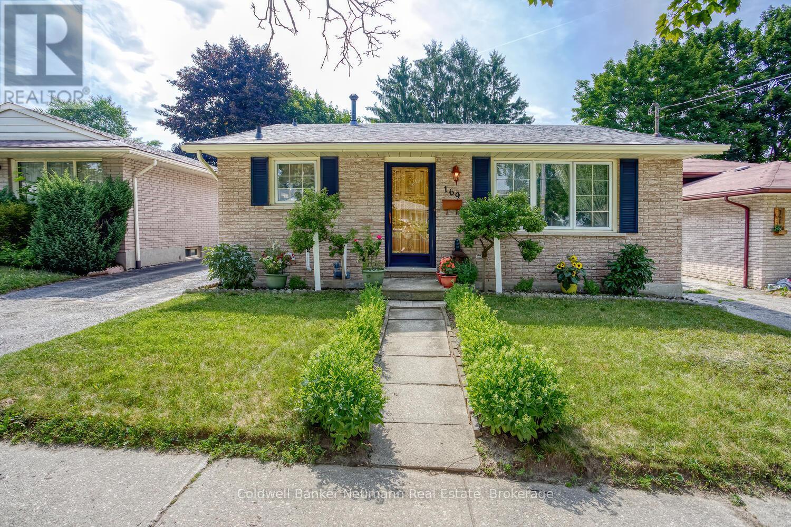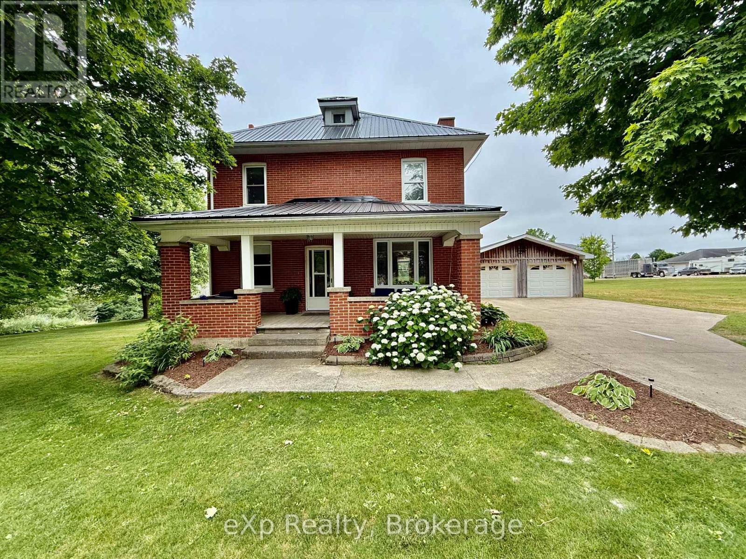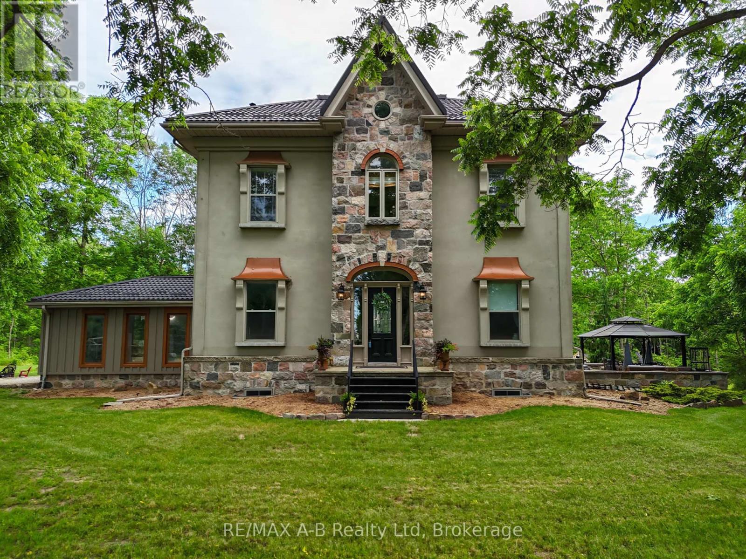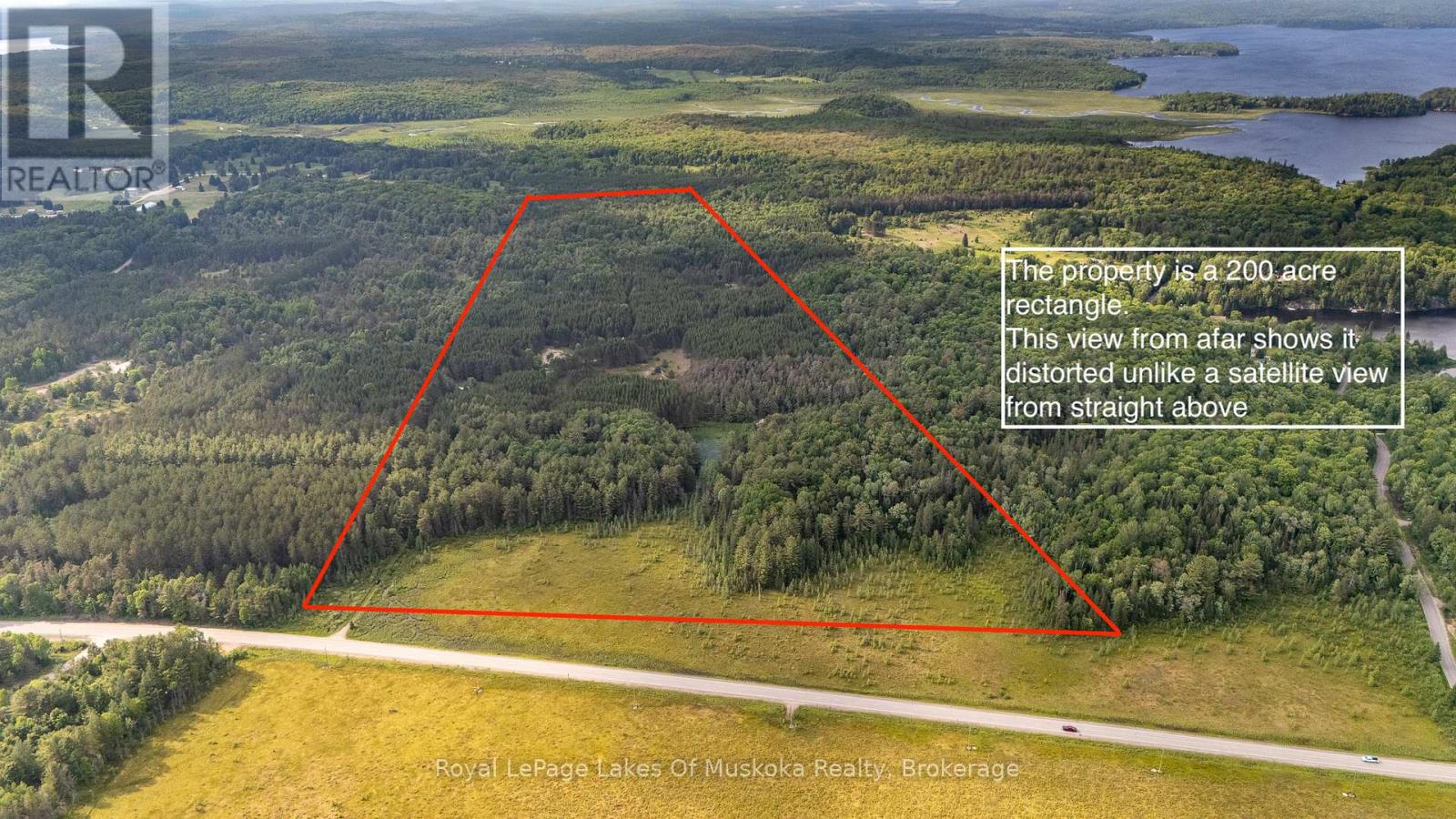25 Land Street
Hamilton, Ontario
This North End gem sits steps from Hamilton Harbour on a generous corner lot, right in the heart of the Bayfront communities future growth. Surrounded by local favourites like Collective Arts Brewery, Grandads Doughnuts, Williams Café, Two Cougars & Café, Hamilton Meat Pie Co., plus nearby parks and schools, a community that will keep you going. Inside, you'll find two bedrooms, two updated bathrooms, and a bright updated kitchen. The fully fenced lot with front and side entry is ideal for dog lovers, first-time buyers, or savvy investors. Enjoy the deck and gazebo, a detached garage with hydro, and a private driveway with plenty of street parking for guests. With newer mechanicals, a sealed basement floor, and the Bayfront Industrial Area Strategy underway to revitalize Hamiltons waterfront, this property is your chance to secure a unique home before the area transforms. (id:50886)
Revel Realty Inc.
511 - 19 Woodlawn Road E
Guelph, Ontario
Modern living at 511-19 Woodlawn Rd E! This beautifully renovated 3-bedroom condo is perfectly situated overlooking Riverside Park, blending natural tranquility with the convenience of nearby amenities and transit routes. The building offers a fantastic community feel with on-site amenities like a tennis/pickleball court and a sparkling pool, perfect for relaxation and recreation. Step into Unit 511, where modern design meets exceptional quality. Renovated from top to bottom, this condo has been carefully crafted! You'll find sleek, consistent flooring throughout and custom modern radiator covers. The kitchen is a standout, featuring a waterfall island with ample seating and storage, a built-in Bosch oven, and a sleek rising vent. The feature wall adds an eye-catching, contemporary touch. The primary bedroom offers stunning park views, a 2-piece ensuite, and a large closet. Two additional bedrooms make the unit ideal for families or those working from home. The laundry room includes a stackable washer/dryer, sink, and built-in storage. The main bathroom is designed with floor-to-ceiling tiles, a glass-enclosed shower/tub, heated towel rack, and storage. Enjoy a comfortable climate year-round with limited exposure to direct sun during the day, yet plenty of natural light in the mornings and evenings. The upgraded balcony with privacy screens and mesh keeps bugs out, offering a peaceful outdoor retreat. With heat, hydro, and water included in condo fees, budgeting is easy. This one-of-a-kind unit stands out, and the photos speak for themselves! (id:50886)
Royal LePage Royal City Realty
80 Queen Street
East Zorra-Tavistock, Ontario
Welcome to 80 Queen Street located in your friendly and charming town of Tavistock! This well-maintained Bungalow with 3 bedrooms and 1.5 bathroom home offers comfort, space, and small-town charm, perfect for growing families, down sizers, or anyone looking to enjoy a quieter pace of life with all the essential amenities nearby. Situated on a beautifully landscaped lot surrounded by mature trees, this property boasts stunning curb appeal and privacy. Inside to find a warm and inviting layout and a partially finished basement. surrounded by greenery and the calm of this welcoming neighbourhood. Located just a short walk to local shops, schools, parks, and recreation, and a short drive to Stratford, Woodstock, and the KW area this home offers the perfect blend of rural peace and urban convenience. Never worry about the hydro going off as this home offers a Generac automatic generator. This is one home you do not want to miss viewing, call today you will not be disappointed. (id:50886)
RE/MAX A-B Realty Ltd
59 Westminster Crescent
Centre Wellington, Ontario
For many first-time buyers, the dream is simple: a place that feels modern, manageable, and full of possibility the perfect spot to start building a life. That's exactly what you'll find here. Step inside this clean, bright two-storey condo townhouse and you're welcomed by an open-concept main floor that makes the most of every moment. The kitchen, finished with stainless steel appliances and granite counters, flows seamlessly into the living space, so whether you're cooking dinner, entertaining friends, or chasing little ones, you're always connected. Tile flooring throughout the main level adds both style and easy care. Upstairs, three bedrooms give everyone a place of their own. The kids (or guests) have a full 4-piece bath, while you enjoy the convenience of a private 3-piece ensuite. Downstairs, the fully finished basement offers room to grow; a cozy rec space, playroom, office, or even a home gym. And when its time to get outside, you'll love the little courtyard just steps away and, only a few blocks further, a fantastic park with modern play equipment and pond that quickly becomes a favourite after school or weekend destination. Nearby you will also find all the amenities you could ask for! Groceries, shopping, restaurants and more. This is more than just a townhouse its where your story as a homeowner begins, in the welcoming community of Fergus. (id:50886)
Keller Williams Home Group Realty
1049 Wellington Street
Saugeen Shores, Ontario
Welcome to 1049 Wellington Street! This well-maintained 3+1 bedroom bungalow offers the perfect blend of comfort, functionality, and family-friendly features. Set on a mature, landscaped lot with a spacious backyard, the property backs directly onto the paved Rail Trail, providing easy access for walking, biking, and outdoor enjoyment. Inside, the main level is carpet-free and designed with practicality in mind, featuring an updated kitchen with an island, ample cabinetry, a double sink, and newer stainless steel appliances, including a gas range with matching range hood. The open layout flows into a bright living and dining area, making it ideal for both daily living and entertaining. The finished lower level adds incredible versatility with a large recreation room, an additional bedroom, a 2-piece bath, laundry with plenty of storage, living room, office space and a convenient walk-up to the backyard. Step outside to discover all the extras this property has to offer: a detached heated workshop with hydro (18 x 18), a bunkie with hydro on a concrete pad, and a raised playhouse with slide that kids will love. The backyard also includes a gazebo and natural gas BBQ hookup and is wired for a hot tub, making it perfect for family gatherings and summer nights. Only a 5-minute drive to the main beach, this property combines small-town living with all the extras youve been looking for. (id:50886)
Sutton-Huron Shores Realty Inc.
49 Keating Street
Guelph, Ontario
Welcome to 49 Keating Street, Guelph: 2021 Fusion built home settled on a premium corner walk-out lot. With upgraded 9' ceilings on each level and over 3100 sf of main floor & upstairs space, this stunning home offers 5+2 bedrooms, 4.5 bathrooms AND a fully finished WALK OUT basement. Upon entering, the 9' ceilings showcase the bright and airy main level that features open concept living including a sitting room, living room, dining room and kitchen that provides great entertaining options. In the kitchen, you'll find a ton of upgrades including quartz counters, backsplash, oversized island and stainless steel appliances. There is also a powder room on the main level along with 2 interior accesses to the garage. Upstairs you'll find 5 generous sized bedrooms with 3 bathrooms, including a primary bedroom with ensuite that is complete with a Juliette balcony to enjoy your morning coffee. Downstairs, enjoy the walk out basement with over 1200 sf of beautifully finished space including oversized windows, wet-bar, 3pc bath and 2 additional bedrooms - perfect for additional hang out space! (Additional unfinished sq in basement). This property has even more to offer outside: spacious backyard deck and patio that leads to a fully fenced backyard and shed. Additionally, the property offers a 2-car garage, providing ample parking (4+ cars on driveway) and storage options. Located in a quiet and fabulous neighbourhood and within close proximity to many schools, amenities, parks and trails. Extensive upgrades list in attachments (ask your REALTOR). You're not going to find another home in this condition at this price. Book your private viewing today! (id:50886)
RE/MAX Real Estate Centre Inc
16 Golden Horseshoe Lane
Whitestone, Ontario
A stunning, 4 bedroom, 2 bathroom winterized/year-round home or cottage on large and desirable Whitestone Lake. Located on a private year-round maintained road. A full-service lake for plenty of boating activities, swimming, hours of exploring by motorboat and great fishing with bass, pickerel and pike. Move in ready, fully furnished/turn key family, cottage or investment property for rental. This waterfront home is great for entertaining, a large family/many friends. Bunkie for guest overflow and shed for garden tools. Mudroom. Windows bring in plenty of natural light, which brings warmth and coziness into the main floor living space. Main floor bedroom. Loft with 2 bedrooms. Walkout to deck with stairs to a meticulously landscaped yard. Basement with laundry, storage, bedroom and den/office to work from home. Enclosed sunroom for those rainy days or evenings to play a game of cards. Upgrades in the last few years include propane forced air, water filtration/UV system, stone, stairs, waterside deck, vinyl, siding, plumbing, and some windows. South exposure with sun all day. Plenty of property for family fun for kids and pets to play. Great sitting area at the waterside deck/ dock with deep water to jump in to cool off right from the dock. The cottage sits nicely perched on a hill for a fabulous view. Short drive into the town of Dunchurch for amenities, community center, restaurant, nursing station and supplies. Click on the media arrow for virtual tour and 3-D imaging. (id:50886)
RE/MAX Parry Sound Muskoka Realty Ltd
164 Slabtown Road
Blue Mountains, Ontario
Welcome to life at 164 Slabtown Rd where peace, privacy, and year-round adventure come together. Just a short stroll from the Beaver River, this charming home sits on nearly an acre of land surrounded by mature trees, curated gardens, and a private backyard oasis perfect for outdoor living and children's playground. Inside, over 2,500 sq.ft. of finished living space offers room for the whole family with 4 bedrooms and 3 bathrooms. The great room features soaring vaulted ceilings with rustic barn beams, a wood-burning stove for cozy winter nights, and oversized windows that bring the natural surroundings inside. The open-concept living, and dining areas flow seamlessly to an expansive back deck, ideal for al fresco summer entertaining, morning coffee, or quiet evenings listening to the birds and nature. The main floor hosts a peaceful primary suite with 4-pc ensuite, plus two additional bedrooms, a 3-pc bath, and a laundry room for easy one-level living. The lower level, which can be accessed from the main floor, also has its own separate entrance, and includes a second kitchen, living/dining space, bedroom, 3 pc bath and laundry, perfect for extended family, teens, or a private guest or in-law suite. Store your gear and seasonal toys in two spacious sheds, one for bikes, golf clubs and gardening tools, the other is stocked with firewood. Located just minutes from The Georgian Bay Club, The Peaks Ski Club, local wineries/cideries, and downtown Thornbury's restaurants, galleries, and boutiques, this property places you at the heart of everything The Blue Mountains has to offer. Ski, golf, paddle, hike, relax - its all right here. Discover the lifestyle you've been waiting for. (id:50886)
Chestnut Park Real Estate
169 Country Club Drive
Guelph, Ontario
Welcome Home to This Charming 3-Bedroom Bungalow on a Quiet, Family-Friendly Street! Step into comfort and character with this delightful bungalow, perfectly nestled on a peaceful, tree-lined street ideal for families or anyone seeking tranquility and convenience. The main floor boasts three generously sized bedrooms, each filled with natural light streaming through newer windows installed throughout the home. Enjoy low-maintenance living with attractive laminate flooring (installed just five years ago) and durable vinyl, creating a bright and welcoming atmosphere from the moment you enter. Downstairs, the fully finished basement offers incredible additional living space. A fourth bedroom, a spacious family room, and a built-in bar provide the perfect setup for entertaining friends or hosting cozy movie nights. The large laundry/furnace room offers both functionality and extra storage, something this home has in abundance on every level. Recently updated in June 2025, the main 4-piece bathroom features new tile flooring, a modern vanity, and a brand-new toilet, adding fresh style and comfort to your daily routine. This home has been meticulously maintained, with numerous big-ticket updates for peace of mind, including: New roof shingles (2018) Brand-new furnace and central air conditioning (2025) New tankless water heater (2025) Culligan water softener system (2023).Step outside into your private, deep backyard oasis. Lush and green with mature trees, including your very own pear tree that promises delicious seasonal fruit.This space is perfect for relaxation or weekend BBQs with friends and family. Whether you're a first-time homebuyer, downsizer, or investor, this property offers unbeatable value, comfort, and location. Conveniently located near parks, public transit, Guelph Lake and beach, and just a short drive to a shopping plaza featuring Walmart, Home Depot, banks, and more. (id:50886)
Coldwell Banker Neumann Real Estate
99 6 Concession
Brockton, Ontario
Welcome to 99 Concession 6 - Chepstow. This timeless two storey brick home sits on just the edge of town on a nice sized lot where you can enjoy the privacy of country living yet only minutes to town. This home has an inviting large mud room, traditional eat in kitchen and large living room on the main level. Top the main level off with laundry, a 2 piece bathroom and patio doors that lead to the private back yard and stamped concrete patio. Upstairs you will find 3 large bedrooms, a full bathroom and a quant little sitting nook at the top of the stairs. A beautiful covered generous front porch, new forced air propane furnace with central air and a large two bay detached garage as an added bonus. Check this beauty out. (id:50886)
Exp Realty
12096 Gale Road
North Middlesex, Ontario
Ideally located just 20 minutes from Hyde Park and only 30 minutes to Grand Bend and Strathroy, this remarkable 5-bedroom, 4-bathroom custom-built home offers the comforts of country living without sacrificing access to work and shopping. Set on 20.5 peaceful acres (5.5 of which are workable) it is a rare blend of natural beauty, timeless design, and meaningful detail. Its over 2,700 sq ft of living space is filled with character and craftsmanship. Soaring 12-foot ceilings on the main level and 10-foot ceilings upstairs create a grand sense of space and light. Black walnut floors, milled from trees harvested right on the property, ground the home in its surroundings. Structural exposed beams salvaged from heritage barns and homes across Southwestern Ontario add both strength and rustic elegance. Antique architectural details have been lovingly integrated throughout; stair posts from a historic London home, spindles from a Toronto mansion, brass light fixtures from a Stratford church, and a statement chandelier from a church in Chatham. The primary bedroom features floors reclaimed from the original homestead that once stood on the land. The kitchen is a standout. Any chef would love preparing food for their family and guests in this thoughtfully designed space. Outdoors, enjoy a 16'x20' composite deck and a seperate concrete patio with footings already in place for a future addition. A freshwater creek winds through the property, home to lake trout and fall salmon, offering natural beauty year-round. Additionally is a charming converted carriage house with its own kitchenette, bathroom and laundry hook-up. This bonus space would be ideal for guests, extended family, or a home-based business. This is more than a home, it's a handcrafted living legacy built with heart, history, and an eye for enduring quality. This is a must see! Call for a private viewing today. (id:50886)
RE/MAX A-B Realty Ltd
1958 518 Highway
Mcmurrich/monteith, Ontario
Welcome to your very own private getaway in the beautiful Almaguin Highlands. This amazing 200 acre parcel comes complete with two bedroom cabin equipped with a propane stovetop and off grid wash facility as well as multiple out buildings including a 28 foot travel trailer for overflow guests. A gated entrance located at the year round road ensures your privacy when you're at the property taking in everything nature has to offer or away from the property at that pesky career. Also included with the property is a tractor with blower and grader attachments to ensure the long driveway into your private oasis remains in great shape and you are able to use the property for the maximum amount of time throughout the year. Doe Lake access is a short drive away and perfect for hooking up the boat and spending the day on this lake or any other of the multiple lakes in the area. There a multiple trails throughout the property to ensure fun times for everyone whether you're ATVing, dirt biking or snowmobiling. Mature pine trees on the property are beautiful and solar panels give a small amount of power for necessities during your stay. This camp is truly a getaway for someone looking for some alone time. (id:50886)
Royal LePage Lakes Of Muskoka Realty

