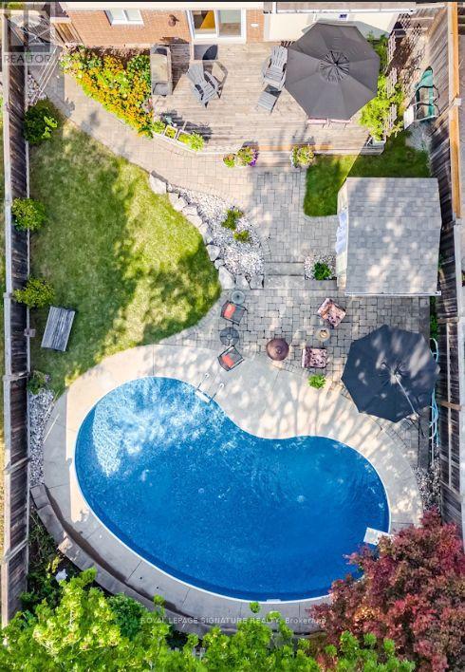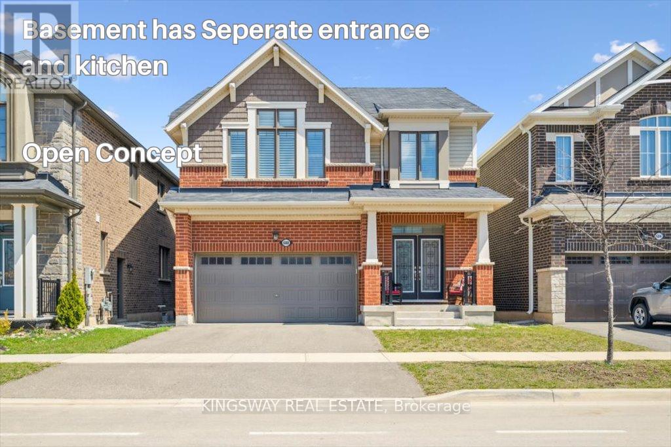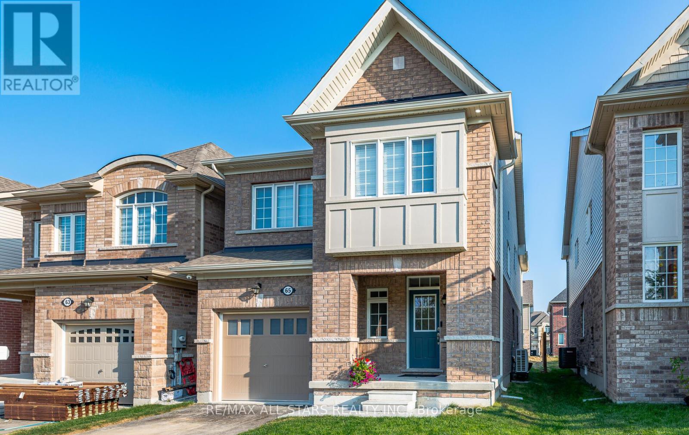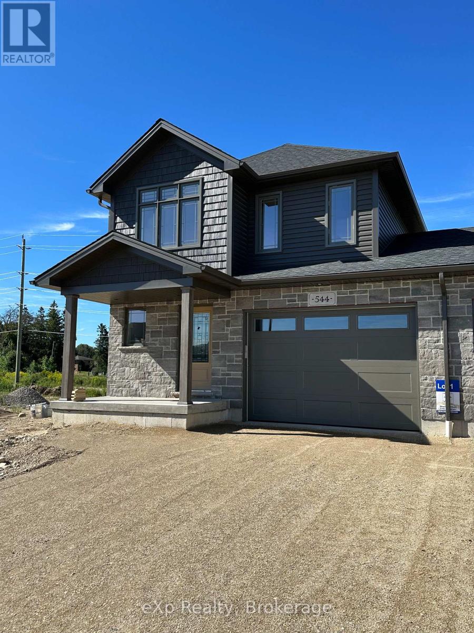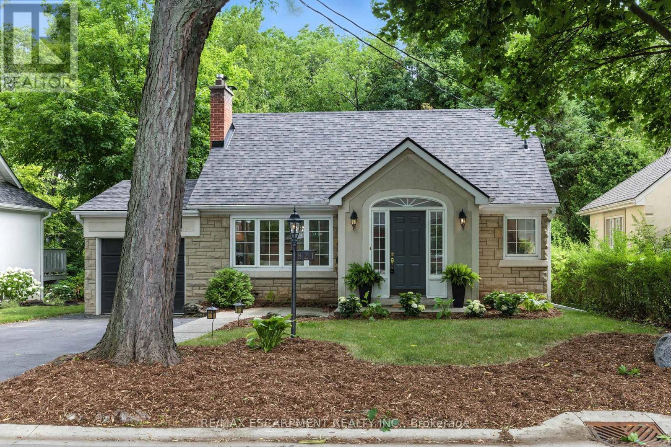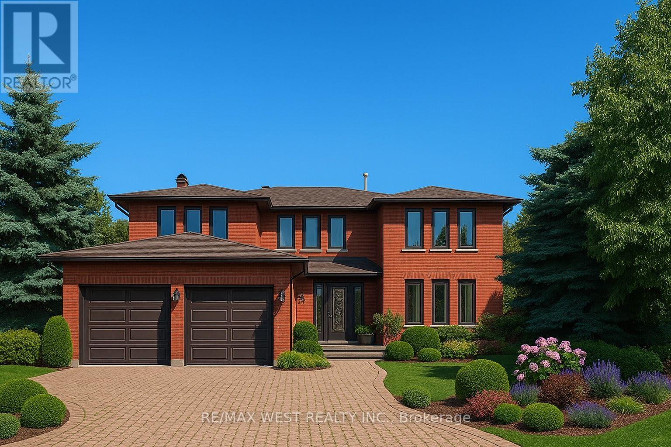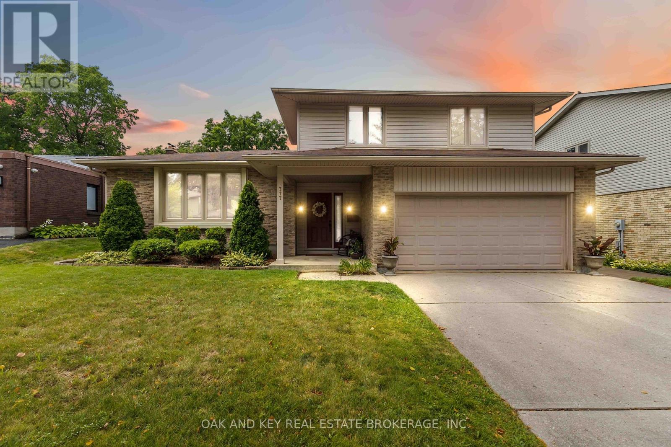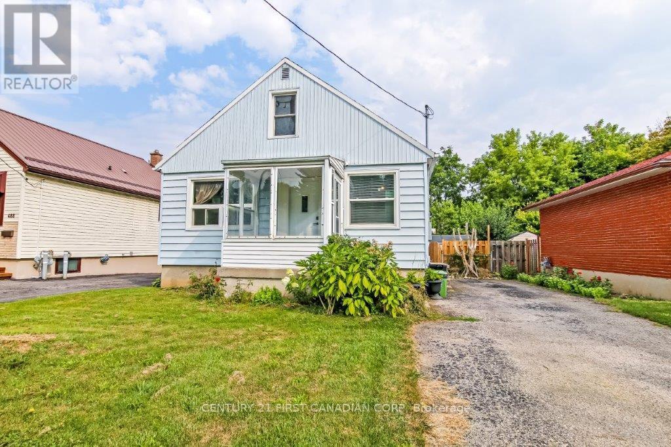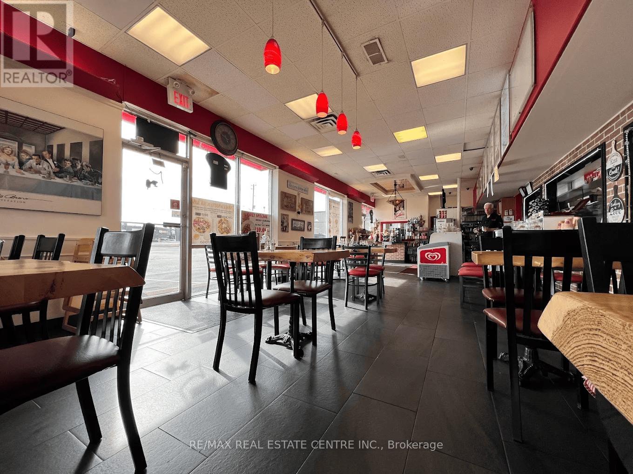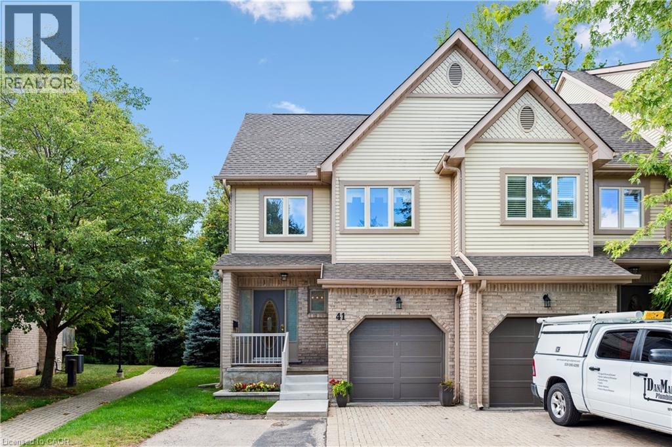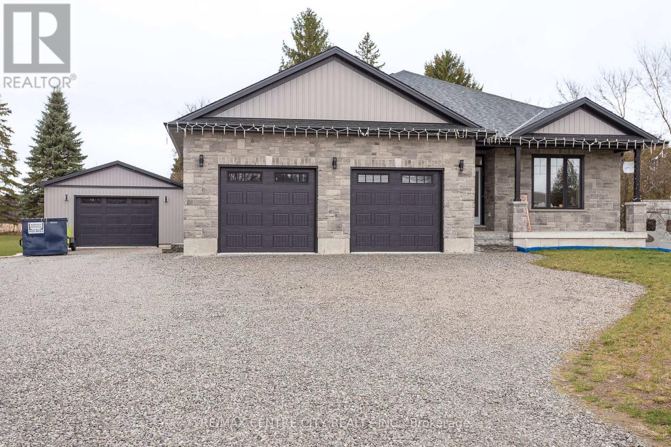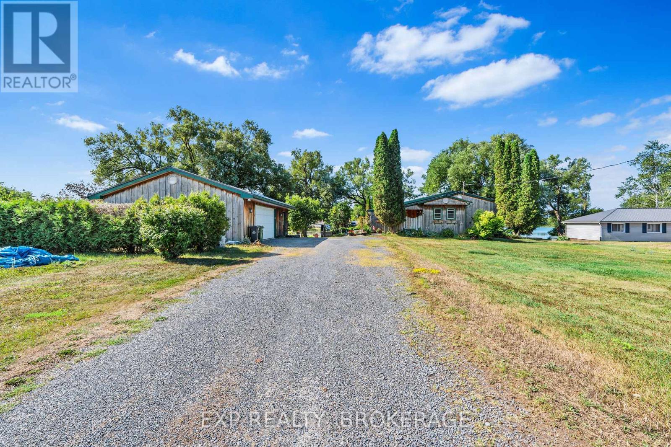2 - 320 Laurier Avenue E
Ottawa, Ontario
This spacious 4 bedroom apartment features upgraded flooring, bathroom, kitchen and more! It is located in the highly desirable Sandy Hill neighbourhood, just a stone's throw away from the University of Ottawa. With its convenient location, this apartment is perfect for students, or anyone who wants to be close to the action. The large living room is perfect for lounging, The kitchen is fully equipped with all the appliances you need to whip up a gourmet meal, including a fridge, stove, and dishwasher. The four bedrooms are all generously sized and offer plenty of natural light. (id:50886)
RE/MAX Affiliates Realty
A - 560 Chapman Mills Drive
Ottawa, Ontario
Be the lucky one to own this spacious and meticulously maintained two-bedroom, three-bathroom end-unit jazzy condo located in the family-friendly community of Barrhaven. It offers exceptional convenience, with restaurants, shopping centers, schools, parks, and public transit all within walking distance. This remarkable home is bathed in natural light and features a modern open-concept floor plan. It includes a bright eat-in kitchen, a generously sized dining area, and a comfortable living room. Both of the large bedrooms are well-appointed, with the primary bedroom featuring it's own four-piece ensuite bathroom and a wall-to-wall closet. The second generously sized bedroom also includes a four-piece ensuite bathroom and a large closet. Additional amenities include patio access to a sunny, south-facing backyard with patio, ideal for pets and outdoor entertaining, along with in-unit laundry and ample storage space. This chcic condo also boasts gleaming contemporary flooring and updated lighting throughout, a bright kitchen with modern appliances, new modern decor, and freshly painted (2025), and parking is also included. Situated just minutes from the scenic Rideau River, various parks, and top-tier schools, this condo presents an ideal opportunity for active individuals, first-time homebuyers, or investors. (id:50886)
Royal LePage Team Realty
2109 - 297 Oak Walk Drive
Oakville, Ontario
Amazing! 2-bedroom, 2-bathroom corner suite in North Oakville's Uptown Core. Offering approximately 939 sq. ft. of luxurious living plus a large balcony with breathtaking southern views of Lake Ontario and the Toronto/Mississauga skylines, 9-foot smooth ceilings, pot lights, laminate floors, modern cabinetry, quartz counters, and a bright, open-concept layout. windows flood the living and dining area with light, including a walkout to the private balcony. kitchen with upgraded, modern cabinetry, quartz counters, and stainless steel appliances. primary suite w/walk-in closet and 3-piece ensuite bath with a glass shower. second bedroom and a 4-piece main bathroom, in-suite laundry area, Great Location, just steps from Longo's, LCBO, Beer Store, banks, popular restaurants, big box stores, retail, and the Oakville Trafalgar Hospital. easy access to transit, highways, and the GO Train, surrounding network of trails and parks. boasts a 24-hour concierge service, a modern design lobby, a pool, a party room, a fitness and Pilates studio, Zen space, and a communal 5th-floor terrace. one underground parking space and a locker, This unit is a must see (id:50886)
Right At Home Realty
4204 Wheelwright Crescent
Mississauga, Ontario
Welcome to 4204 Wheelwright Crescent - Fantastic Location. Detached Home with a private back yard that will take your breath away! 5 Level Side split in Sought After Sawmill Valley Community - Surrounded by Parks & Trails. Easy Access to Schools, Shopping, Restaurants, U of T, Credit Valley Hospital, Erin Mills Town Centre and Hwy's. Great Curb Appeal on a Quiet Family Friendly Street. Home is Perfect for a Small Family Looking to Grow or Downsizing from a Larger Home but Still Need Space. Great Schools - Top Rated within Walking Distance. House Featuring approximately 2344 square feet of Finished Living Space. Main Floor Family Room Stepping Outside to a Private Fenced Yard with a Large Deck and Patio, Large Inground Pool Perfect for Relaxation and Entertaining. Large Principal Rooms - Main Floor - with a Separate (Side) Entrance to the House. 3 Good Size Bedrooms on the 2nd Floor all with Generous Closet Space. Newer (3 yrs) 4 Piece Washroom. Lower Level offers Recreational Room/Entertainment Room- Den/Bedroom/Office - Ideal for Working From Home. Lower Levels all Freshly Painted, New Broadloom and New Baseboards. Majority of Rooms Freshly Painted - Neutral Colours. 5 Car Parking- including 1 Car in Garage. (id:50886)
Royal LePage Signature Realty
Forestwood Real Estate Inc.
202 - 134 York Street
Ottawa, Ontario
Nestled in the heart of the Byward Market, this condo offers a rare 2 BEDROOMS + DEN and 2 full bathrooms. This thoughtfully designed unit boasts an open-concept kitchen complete with stainless steel appliances and ample cabinetry with floor-to-ceiling windows flooding the living space with natural light. The primary bedroom offers a generous double closet and a 3-piece ensuite. The second bathroom includes a murphy bed adding to the functionality of this condo. Additional conveniences include in-unit laundry, underground parking, and a private storage locker. Enjoy the buildings amenities, including a fully equipped gym, a stylish party room with a kitchen, and a landscaped outdoor space with barbecues. Positioned in the heart of downtown, this condo places you just steps away from an array of dining, entertainment, and cultural hotspots. Enjoy everything from trendy restaurants and cafes to galleries, theaters, and public parks. With excellent public transportation links, commuting is a breeze, and the city's best attractions are within easy reach. (id:50886)
Solid Rock Realty
688 Kennedy Circle W
Milton, Ontario
Modern Detached Home with Income Potential in Prime Milton!Welcome to this stunning, under 5-year-old detached home nestled in one of Miltons most desirable communities. Boasting 9 ft ceilings, engineered hardwood floors, California shutters, and an open-concept layout, this home is designed with both style and function in mind.The large, modern kitchen features sleek quartz countertops, a generous island, and plenty of space for entertaining. Upstairs offers 4 spacious bedrooms, perfect for growing families, all set in a highly-rated school district.The finished basement with a separate entrance includes 2 bedrooms, a full kitchen, and great potential for an in-law suite or rental income. Conveniently located near shopping, restaurants, parks, and all major amenities this is a rare opportunity to own a turn-key home with added value. (id:50886)
Kingsway Real Estate
240 Mckellar St
Thunder Bay, Ontario
Charming starter or investment property! Welcome to this inviting 2+1 bedroom bungalow offering comfort, convenience and solid value. Bright and airy open concept kitchen, updated bath with partially finished basement offering a flexible bonus room and oversized utility room. Close to many amenities. Schedule your showing today! (id:50886)
RE/MAX Generations Realty
4 - 3473 Widdicombe Way
Mississauga, Ontario
Bright and spacious 2-bedroom, 3-bathroom townhome with over 1,000 sq. ft. of living space. Features include a large living room, and an open-concept kitchen with stainless steel appliances, pot lights, and plenty of storage. Enjoy modern touches like laminate flooring, and upper level laundry. Relax on your private balcony or entertain on the rooftop terrace. The primary bedroom offers closets and a 3-piece ensuite. A second bedroom and full bath complete the upper level. Includes underground parking. Great location steps to Erindale GO Station, South Common Mall, parks, trails, and top schools. Close to Hwy 403, UTM, and transit. *The photo was virtually staged** (id:50886)
RE/MAX Aboutowne Realty Corp.
65 Cliff Thompson Court
Georgina, Ontario
Check out this stunning, upgraded 4+1 bedroom home, situated on a Premium Lot with a Treed Ravine directly across the street no homes in sight, and No Sidewalk for extra privacy! Located in a desirable, newer subdivision, this home has it all. The heated garage comes roughed in for an EV Hookup, while the energy-efficient Heat Pump keeps things comfortable year-round. The spacious breakfast area features a walk-out to a Brand-New Deck and Fully Fenced Yard perfect for entertaining or relaxing outdoors. The kitchen boasts Natural Granite Countertops, plus a convenient Pot Filler above the stove. Enjoy Smart Lighting, Pot Lights throughout the home with app-controlled options, including Lighted Closets, built-in Night Lights on the upper hall, and staircase. The exterior Soffit Lighting can be customized to your preferred color, adding a touch of elegance to the outside. The fully FINISHED BASEMENT is a true standout, offering a 5th bedroom, a beautiful 3-piece bathroom, a large recreation space, and a Kitchenette/Bar area ideal for guests or family fun. It's rare to find all these incredible upgrades in a new home, especially in this sought-after neighborhood! Conveniently located near schools, daycare, parks, a lake, shopping, restaurants, and more. The 404 is less than 20-minute drive for an easy commute. (id:50886)
RE/MAX All-Stars Realty Inc.
544 Newfoundland Street
Wellington North, Ontario
Welcome to your future home at 544 Newfoundland Street in beautiful Mount Forest! This Marlanna built, semi-detached home, is nestled in a quiet cul-de-sac and is attached to the neighbouring unit by just the garage, which will be nicely finished with Trusscore! Not only will you be catching baseball games from your back deck, but stunning sunsets as well! Inside, you'll find a bright and spacious open-concept layout that blends the Kitchen, Dining, and Living areas ideal for both entertaining and everyday living. You'll be impressed with the Barzotti Kitchen finished with Quartz countertops and luxury vinyl plank flooring throughout the home. Upstairs will impress with three generous sized Bedrooms, including a luxurious Primary Bedroom complete with a walk-in closet and private en-suite. Convenience is key with an upstairs laundry room and a full main Bathroom to serve the secondary Bedrooms. The fully finished Basement offers a large recreation room perfect for a play area, home theater, gym, or extra living space tailored to your needs. Rounding off the basement is a full Bathroom and Utility Room for extra storage. Are you ready for peaceful living with all the modern features? Don't miss your chance to be the first to call this home in the fall of 2025! Tarion warranty and 50 year warranty on shingles. (id:50886)
Exp Realty
821 Shadeland Avenue
Burlington, Ontario
Tucked away on one of Aldershots most sought-after ravine streets, this thoughtfully updated & move-in ready home offers the perfect blend of character and modern upgrades. Surrounded by mature trees in a peaceful, family-friendly neighbourhood, it's just a short walk to the lake, Burlington Golf & Country Club, scenic parks, and minutes from shops, restaurants, the GO Train, and highway access. Inside, you'll find a full interior transformation (2023/24) that still honours the homes original charm. This 3 bedroom, 2.5 bath home is larger than it appears with almost 2000 sq.ft above grade, and almost 3000 sq.ft. of total living space. The airy foyer welcomes you with vaulted ceilings and custom storage, setting the tone for the rest of the home. The living room features a cozy gas fireplace, while the dining room is framed by picture windows allowing natural light and treetop views. The kitchen features quartz countertops, stainless steel appliances, and ample space for entertaining. Adjacent is a family room, complete with a second fireplace and walk-out access to a newer tiered deck overlooking the Ravine. Finishing off the main floor is a powder room with integrated laundry. Enjoy solid hardwood flooring on the main and upper levels & new ceilings with pot lights, The newly rebuilt staircases lead you to cozy, sun-filled bedrooms. The primary bedroom spans the rear of the home, offering peaceful ravine views and his & hers closets. The finished lower level includes a separate walk-out entrance, newly renovated 3-piece bath w/ shower, and a second laundry area - ideal for guests, teens, or extended family. Upgraded electrical panel (2023), shingles (2022), and new tile and closet organization at the front entry, every detail has been thoughtfully considered. Enjoy a modern cottage in the city private, peaceful, and perfect for entertaining or unwinding. (id:50886)
RE/MAX Escarpment Realty Inc.
108 Golden Springs Drive
Brampton, Ontario
Stunning home with Spacious Size 3 Bedrooms With Finished walkout Basement with separate entrance. Features Include Laminate Flooring On Main Level & Broadloom On Upper & Lower Levels, Open Concept Living/Dining/Kitchen Areas W/ S/S Appliances, Granite Counter Tops, Centre Island W/ Breakfast Bar, Double Kitchen Sinks, Double Door W/O To Porch, 2nd Level Spacious Laundry, Oak Staircase, Soaker Tub In Master Ensuite. (id:50886)
Homelife/miracle Realty Ltd
4256 Petersburg Crescent
Mississauga, Ontario
Welcome to this maintained 4-bedroom, 4-bathroom family home with a double-door entry, double garage, and parking for up to 5 vehicles, ideally located on a quiet crescent in one of Mississauga most desirable neighborhoods. Step inside to a spacious, functional layout designed for both everyday living and elegant entertaining. The bright, oversized kitchen features ample cabinetry and flows seamlessly onto a large balcony perfect for BBQs and outdoor dining while offering uninterrupted views of a breathtaking private ravine. A cozy, separate family room with its own walk-out balcony invites you to enjoy your morning coffee surrounded by nature and lush fruit trees including cherry, plum, and apple creating a peaceful, cottage-like escape right in the city The home also includes distinct living and dining areas, ideal for family gatherings and formal events. Upstairs, you find four generously sized bedrooms, including a spacious primary suite with a private ensuite bathroom with jacuzzi, The spacious walk-out lower level features a well-designed layout and a full washroom with a Jacuzzi ideal for in-laws, extended family, or great rental income potential. Night lights around the house create a warm and inviting ambiance, enhancing both beauty and security after sunset Backing onto a lush, private ravine and surrounded by mature trees, this exceptional home offers rare access to nature while remaining minutes from top schools, parks, shopping, and transit. Combining comfort, space, and serene natural surroundings, this unique home offers a rare opportunity to live in a peaceful, ravine-side setting right in the heart of Mississauga. (id:50886)
RE/MAX West Realty Inc.
717 Griffith Street
London South, Ontario
Welcome to 717 Griffith Street, a rare opportunity to own a family home that combines comfort, a resort-style backyard, and one of London's most sought-after locations. Nestled in Byron and backing directly onto Boler Mountain, this 5-level sidesplit offers ski lift access in the winter and walking trails at your doorstep in the summer. The main floor showcases an open-concept layout with a beautifully renovated kitchen, featuring a large centre island, custom cabinetry, and plenty of natural light from oversized windows. The adjoining living and dining areas are ideal for both everyday living and entertaining, enhanced with built-in speakers throughout. A cozy family room on the main level offers a gas fireplace with custom built-ins and direct access to the backyard. Upstairs, the spacious bedrooms provide comfort and functionality, highlighted by a primary suite with its own private ensuite bathroom. The lower levels extend the living space with a finished basement featuring a large rec room that can easily be converted into an additional bedroom with its own ensuite, perfect for guests, in-laws, or teens seeking privacy. Step outside and you'll discover a backyard oasis rarely found in the city. A sparkling pool, hot tub, stamped concrete patio, retractable awning for covered dining, and lush landscaping create a true retreat. The fenced yard opens directly to Boler Mountain, giving you endless opportunities for outdoor activity year-round. Additional features include a 2-car garage, beautiful curb appeal, and a quiet, family-friendly street close to Byron schools, parks, and amenities. 717 Griffith Street isn't just a home, its a lifestyle. Whether you're skiing in the winter, lounging by the pool in the summer, or entertaining family and friends, this property delivers it all. (id:50886)
Oak And Key Real Estate Brokerage
3 Hilldale Road Nw
Toronto, Ontario
Recently renovated 3-bedroom semi in a desirable location with a rare extra-long private driveway and double garage. Functional layout with modern finishes throughout. Perfect for families, professionals, or investors. Move-in ready with updated kitchen and baths, bright living spaces, and great curb appeal. Enjoy privacy, parking, and space in one smart package. A must-see! (id:50886)
RE/MAX West Realty Inc.
490 Salisbury Street
London East, Ontario
Investors, first time homebuyers check this out!! Well-cared home featuring 2 bedrooms, a bright living room, eat-in kitchen, and 4pc bath. Upstairs offers a finished space being used as 3rd bedroom & can be a hobby room. Mostly hardwood floors for easy cleaning. Most windows have been replaced. Basement has a separate entrace, a kitchen, finished bedroom, an office, and a 3-piece bath w/c is perfect for an extended family or buyers needing extra income to help out with mortgage payments. Backyard is fenced-in w/garden shed. Easy access to transit & Fanshawe College. (id:50886)
Century 21 First Canadian Corp
667 Fourth Line
Oakville, Ontario
Restaurant Business for Sale in Oakville, Ontario surrounded by Commercial, Industrial, Offices and Residential. Corner location with high visibility, signage and traffic count. Currently serving Middle Eastern, Mediterranean, Lebanese, Shawarma food at lunch, dinner, take-out and catering. Can be converted to another use upon landlord's approval. LLBO with 60 seats inside plus 80 on the patio. The owner is retiring, and the price is based on the seller's estimation of value of the business and future potential with ideas like expanding the seating, adding breakfast, Pizza and Shisha. Ideal for a family to run to support their livelihood, a brand looking to expand or motivated entrepreneur, chefs alike looking to be restaurateurs from Greater Toronto Area. (id:50886)
RE/MAX Real Estate Centre Inc.
644 Frieburg Drive
Waterloo, Ontario
Fantastic for families! This beautifully outfitted, three-bedroom plus loft, three-and-a-half-bathroom home backs onto protected greenspace in the eminently family-friendly neighbourhood of Clair Hills. With an abundance of thoughtfully designed and landscaped living space both inside and out - including a stunning inground pool - 644 Frieburg Drive stands out as an outstanding opportunity to put down roots or to grow in one of Waterloo’s most in-demand areas. Updates, upgrades, abundant natural light, and stylish finishes aplenty are evident wherever you look! From the completely custom kitchen with its hand-carved, curved butcher block and beautiful tile backsplash, to the three expansive bedrooms and laundry nook on the second level; all the way up to the sprawling third storey loft, and back down to the flexible finished basement with its bonus three-piece bath – this home is bursting with the kind of quality-of-life features that make a home truly ready to simply move into and begin enjoying from day one. More practical perks, including a newer steel roof (2021), a brand-new heat pump (2025), an updated furnace (2019), upgraded LED lighting, newer flooring throughout, and the insulated double garage with 220 amp service, are seamlessly combined with luxurious touches like an inground pool with patio surround (including a new heater and sand filter – 2024, and a newer pump - 2022), a built in sound system, and a natural gas line direct to the back deck to create an unparalleled environment for relaxing or entertaining. The immediate area offers access to some of the most highly-regarded schools in Waterloo Region, tens of kilometers of walking/cycling trails, and a friendly community spirit. Don’t delay in taking the next step to make this outstanding family home your own! (id:50886)
Chestnut Park Realty Southwestern Ontario Limited
225 Benjamin Road Unit# 41
Waterloo, Ontario
Open Sunday 2-4pm Welcome home to the Treetops at 225 Benjamin Road. Discover carefree living in this rare, 2-storey end-unit townhome, brightened considerably by high ceilings numerous skylights. This executive home is perfectly positioned with a backdrop of mature trees and green space, with trail access through Benjamin Park. Impeccably maintained by the same owner for 25 years, this spacious 3-bedroom, 4-bath home features an updated kitchen with wood cabinetry, granite counters, stainless steel appliances, and hardwood maple flooring. The bright dinette overlooks the private deck, while the inviting living room offers a cozy gas log fireplace. Upstairs, you’ll find three generous bedrooms, including a primary suite with walk-in closet and a spa-like ensuite featuring a soaker tub with serene treed views. The finished lower level adds a recreation room, bathroom, plus abundant storage. Enjoy the included amenities: a heated outdoor pool, dry sauna, pickleball and tennis courts, adjacent to the community centre. With exterior maintenance taken care of, plus proximity to shopping, restaurants, St. Jacobs Market, quick expressway access & more, this is lifestyle living in a friendly community you’ll love. (id:50886)
Forest Hill Real Estate Inc. Brokerage
Forest Hill Real Estate Inc.
1705 Upper Wellington Street
Hamilton, Ontario
Welcome to 1705 Upper Wellington, a STUNNING turn key forever home. This family home boasts three oversized bedrooms, a Chef's kitchen with a stunning island and gorgeous granite countertops, and views to large fenced yard (deck stairs 2024) 9 FT ceilings; naturally creating a wow factor upon entry. The master bedroom is absolutely beautiful with an ensuite you will fall in love with, and a walk in closet of your dreams. This home is immaculate from top to bottom. The lower level is completely finished with impressive finishes (vinyl floors 2024), a large bathroom, SAUNA and sump pump (2024 sump pump install). This home is situated on the central mountain close to all amenities and public transportation, making it the commuters dream property. (id:50886)
RE/MAX Escarpment Realty Inc.
6851 Springfield Road S
Malahide, Ontario
Welcome to Your Dream Residence! Nestled on a stunning lot. This elegant 2 + 2 bedroom, 1+1 bathroom home combines comfort and class. This property boasts a bright and open-concept layout features a newer kitchen that flows seamlessly into spacious living and dining areas with modern touches throughout, Ideal for both family gatherings and entertaining. Downstairs, discover a fully finished basement, adding extra living space for relaxation or creation. For those with a passion for hobbies or work, the property boasts a 24 x 40 unfloor heated shop with a loft, offering tons of potential for hobbies, storage, or a home business. The property also features a double -paved driveway with dual layers of asphalt, seamlessly extending to concrete toward the remote gated backyard. Perfect suited for big trucks, RV's, or multiple vehicles, it offers plenty of space and convenience. Enjoy outdoor living on the back deck, where you can unwind in privacy with scenic views of a beautiful farmers field creating a serene retreat right in your own backyard. (id:50886)
RE/MAX Centre City Realty Inc.
520 Fairground Road W
Norfolk, Ontario
Welcome to your dream home where country charm meets modern convenience! This stunning brick and stone exterior with modern day design 4-year-old bungalow boasts 5 bedrooms & 3 bath all with quartz countertops. Sits majestically on a spacious just over half an acre lot backing onto a picturesque farmers field with a 24 x 44 Heated & A/C Shop with auto remote for the doors. Step inside to discover an inviting open-concept living space, featuring a stylish kitchen equipped with a gas stove, large island all with quartz countertops and a spacious walk-in Pantry. Living room walk out patio doors leading to a large covered deck with overhead ceiling fan, pot lights, & BBQ gas hookup. Primary bedroom including walk-in closet & a luxurious 5 piece ensuite complete with a walk-in shower. Main floor laundry. finished basement, three additional generously sized bedrooms, 4 piece bath. The finished basement is an entertainer's paradise, a sizable family room, a dedicated rec room for your pool table that is included. Outside, the backyard oasis awaits, featuring a covered deck ideal for dining, Plus, rest easy knowing your furry friends are safe with an heated dog kennel, new chicken coop ready for your chicks. Additional features include a 2 door car garage heated with auto remote and ample parking RV, Big truck, Boat come check it out for yourself. (id:50886)
RE/MAX Centre City Realty Inc.
746 Natureshores Lane
Kingston, Ontario
Waterfront living on the Rideau Waterway! Over 2,000 sq/ft 3-bedroom, 3-bathroom bungalow offers sweeping southwestern views and year-round enjoyment on the water. Fish right off your private dock, watch herons and swans glide by, and soak in breathtaking sunsets every evening. The property features a massive 25 feet x 35 feet heated garage/workshop perfect for hobbyists, storage, or extra toys and is only 5 minutes to Hwy. 401 and 15 minutes to downtown Kingston for easy commuting. Inside, the spacious layout blends comfort and function, taking full advantage of the views from principal rooms. Whether you are relaxing on the shoreline or exploring the Rideau system by boat, this is waterfront living at its best. (id:50886)
Exp Realty
261 Mapleton Avenue
Barrie, Ontario
SETTLE INTO COMFORT, CONVENIENCE, & STYLE IN THIS PRIME HOLLY ADDRESS! Discover an inviting lifestyle in Barries sought-after Holly neighbourhood, just moments from the Peggy Hill Community Centre, schools, parks, a shopping plaza, restaurants, transit routes, and Highway 400. This eye-catching brick raised bungalow features an attached garage with interior basement entry, a beautifully landscaped front yard, and a fully fenced backyard highlighted by ample green space, a spacious elevated deck, and a blossoming cherry tree. Inside, the bright open-concept main level offers seamless flow from the stylish kitchen to the living and dining area, with a walkout leading effortlessly to the back deck. Two main-floor bedrooms include a spacious primary with semi-ensuite access to a 4-piece bath and a second deck walkout, while the finished lower level expands your living space with an inviting rec room enhanced by a beautiful gas fireplace and custom built-ins, an extra bedroom, a full 3-piece bath, a convenient laundry room, and the added benefit of a separate entrance from the garage. Updated shingles add peace of mind for years to come in this move-in ready home. Don't miss your chance to call this fantastic Holly gem your new #HomeToStay! (id:50886)
RE/MAX Hallmark Peggy Hill Group Realty




