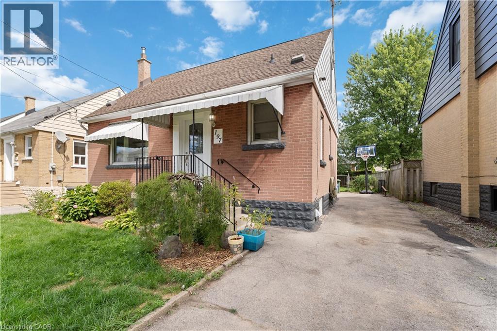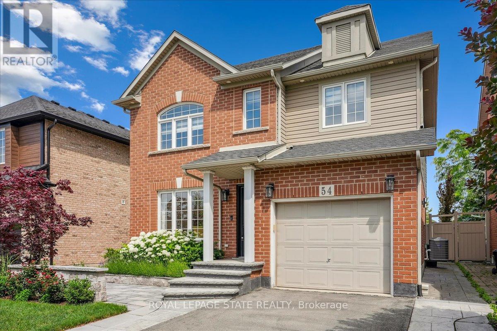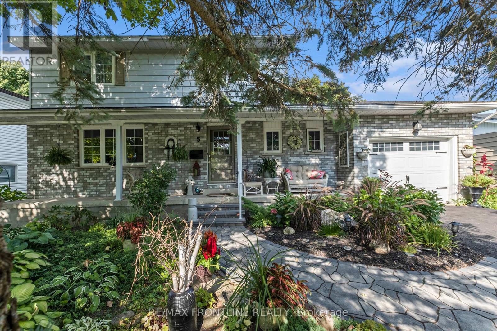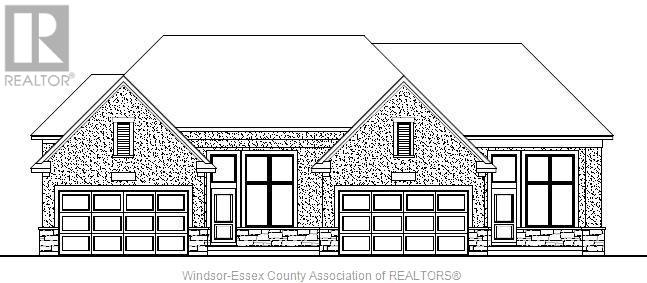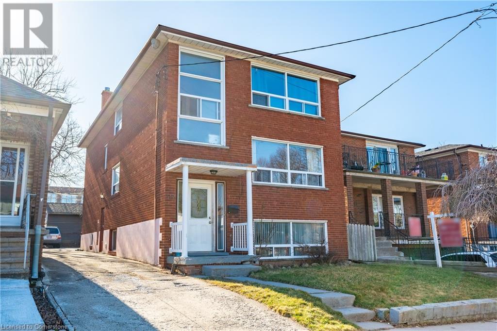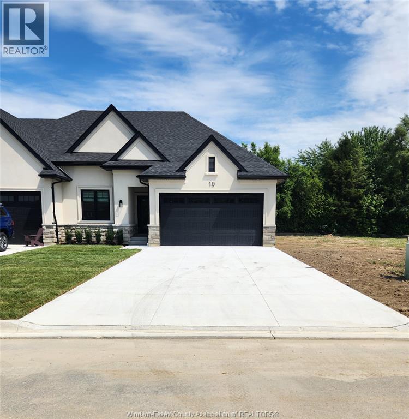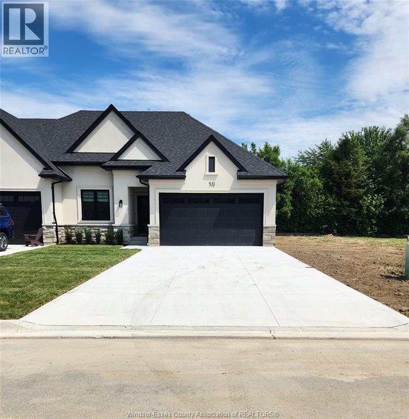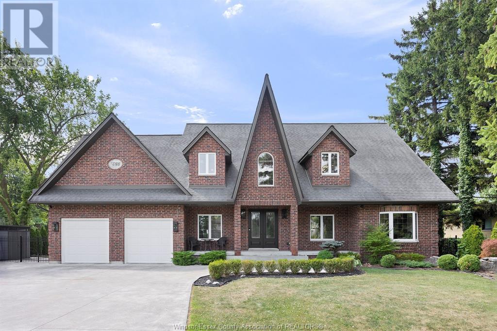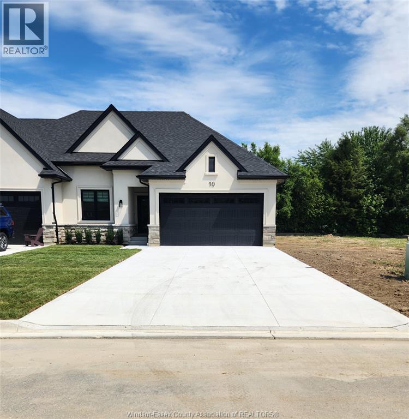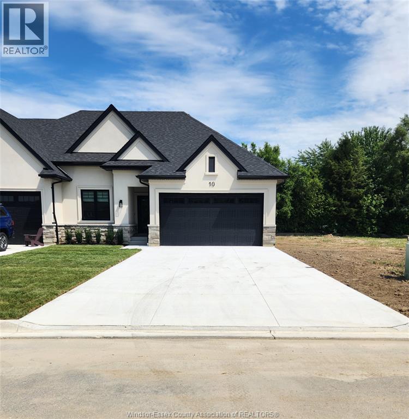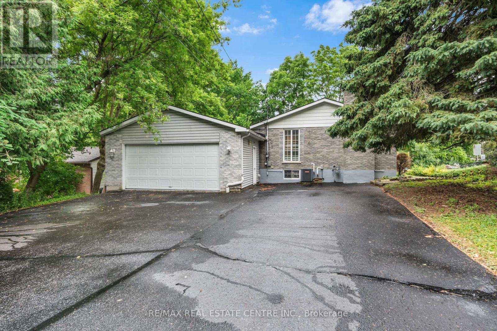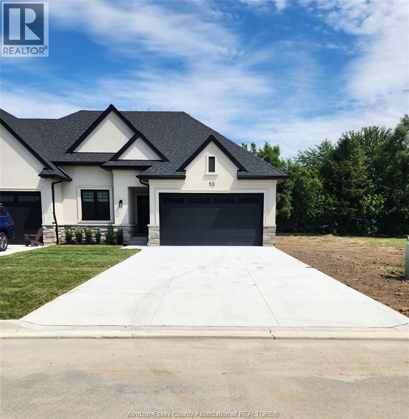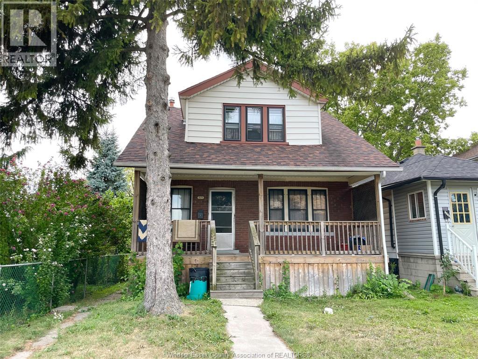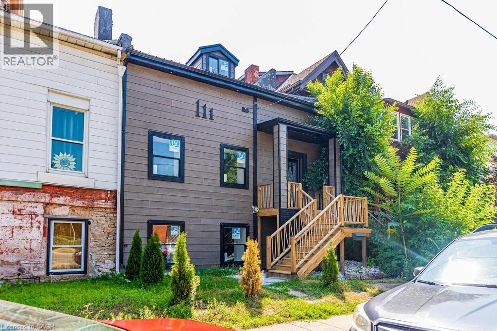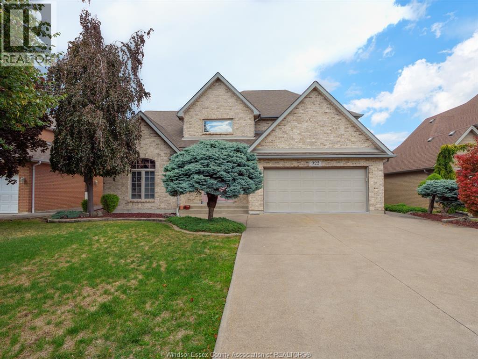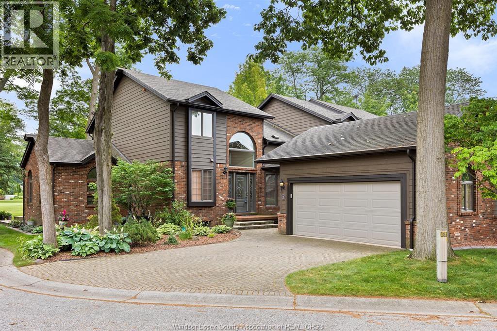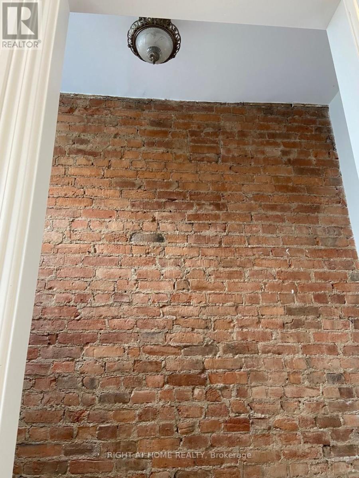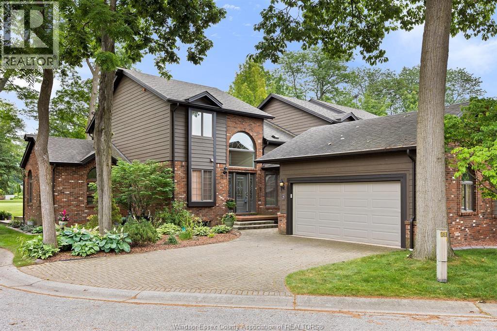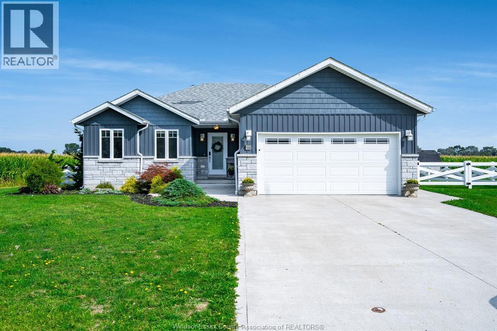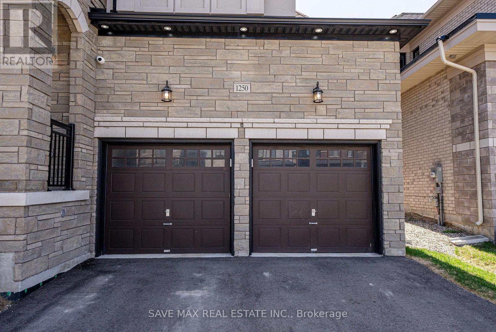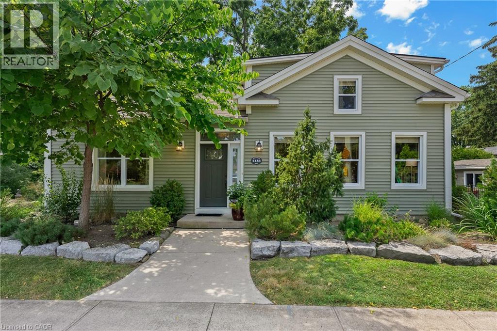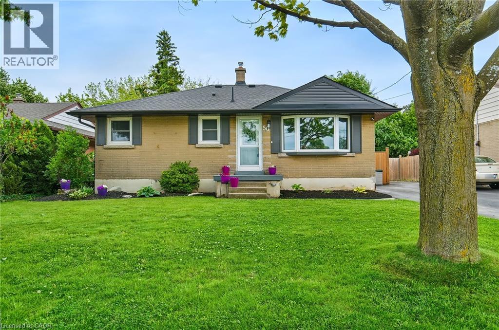197 East 12th Street
Hamilton, Ontario
Discover comfort, space, and style at 197 East 12th Street, a charming home with timeless appeal nestled in the heart of the desirable Hamilton Mountain. Situated on a 41' x 102' lot, this property offers room to grow both inside and out. With 1,145 sq ft of above-grade living space, this 4-bedroom, 2-bathroom home is perfect for families, professionals, or anyone seeking a move-in-ready home in a prime location. The open-concept main floor features a bright, updated kitchen that flows seamlessly into the living area—ideal for entertaining or cozy nights in. The attached sunroom offers a great opportunity to create a comfortable space for year-round enjoyment and relaxation. The generous primary bedroom boasts abundant natural light. The fully finished basement adds versatile space for a family room, home office, or guest suite. It also includes a second kitchen, providing added flexibility for multi-generational living, entertaining, or extended stays. Step outside to enjoy a fully fenced backyard with ample green space, a garden shed, and room to entertain, play, or garden. Located close to top-rated schools, parks, shopping, public transit, and highway access, this is a rare opportunity to own a truly exceptional property in a sought-after neighbourhood. Don’t miss the chance to call this property your home! (id:50886)
RE/MAX Escarpment Realty Inc.
54 Ivybridge Drive
Hamilton, Ontario
Step into this fully renovated showpiece in the heart of Stoney Creek, just moments from the lake! This stunning four-bedroom home has been transformed from top to bottom with exceptional finishes and thoughtful design. From the moment you arrive, youll notice the impressive curb appeal and welcoming front patio. Inside, enjoy wide-plank flooring, pot lights throughout, and a chef-inspired kitchen featuring high-end appliances, quartz countertops, custom cabinetry, and a massive island perfect for entertaining. The formal dining area flows seamlessly into a spacious family room with a statement fireplace and walk-out to a backyard built for hosting. Upstairs, you'll find four generous bedrooms, including a beautiful primary suite with walk-in closet and luxurious ensuite. The basement is a true bonusfeaturing a one-of-a-kind indoor ball hockey rink with boards and a display-ready trophy case, plus a functional laundry and storage area. Out back, relax or entertain under the expansive covered patio with a built-in outdoor kitchen, all overlooking low-maintenance turf and your very own putting green. (id:50886)
Royal LePage State Realty
5 Ridgeview Place
Perth, Ontario
Welcome to this fabulous 4-bedroom family home tucked away on a quiet no-through street in a sought-after neighbourhood in beautiful heritage Perth! Just a short walk from downtown this brick-front beauty is perfect for your growing family or for extended-stay visits with space for everyone! The enchanting English gardens, complete with meandering flagstone pathways, create a storybook first impression and guide you to the charming front verandah, an inviting spot to enjoy morning coffee or evening chats. Step inside to a Colonial-inspired design that blends timeless elegance with modern comfort. Formal living and dining rooms offer space for entertaining, while the warm, country-style kitchen becomes the heart of the home. Flowing seamlessly into the cozy family room, its perfect for gatherings alongside the stunning stone fireplace. A stylish updated powder room and convenient mudroom/laundry room with inside access to attached garage completes the main level. Upstairs, four generous bedrooms await, including a serene primary retreat with a freshly updated ensuite featuring a replica antique soaker tub. The main bath has also been beautifully refreshed. The lower level offers endless potential to create your dream space. Natural gas heat, central air, newer roof, upgraded hydraulic sump pump, make this home comfortable and move-in ready for the upcoming holiday seasons. This home is truly impressive inside and out ( inside pics coming soon) . You'll love the quaint outdoor spaces to relax and entertain, slide the patio door open and enjoy a BBQ on the new deck with pretty pergola, overlooking a lush private backyard with no rear neighbours, a gardeners paradise with flagstone walkways, blooming perennials, and visits from butterflies and hummingbirds. Make it yours today! Watch for interior photos and floor plans to follow soon! (id:50886)
RE/MAX Frontline Realty
54 Mulberry Court
Amherstburg, Ontario
Welcome to Mulberry Court, a small, quiet, private development on its own with no through traffic, conveniently located for all that Amherstburg has to offer. 1320 sq. ft. Stone and stucco Raised Ranch, freehold townhome. Quality construction by Sunset Luxury Homes Inc. Features include, 9' ceilings with step up boxes, quartz countertops, generous allowances, front porch, rear balcony, concrete drive, HRV, Ensuite, walk- in pantry, finished double garage, full basement, and much more. Contact LBO for all the additional info, other lots available, other sizes and plans, more options etc. (id:50886)
Bob Pedler Real Estate Limited
312 Atlas Avenue
York, Ontario
Welcome to 312 Atlas Avenue, this all-brick legal Triplex ( 2 x 2 bedrooms and 1 x 1 bedrooms) is fully rented, a great addition to any investment portfolio. Private driveway with 4 parking spots in back. Nestled in the vibrant prime location of Oakwood Village, you'll enjoy the convenience of nearby shops, parks, schools, and easy access to public transit steps to Cedarvale Park, Leo Baeck, shops, restaurants, Allen Rd, Eglinton West Station and LRT. Features include newer roof and boiler within 5 years, 4 separate hydro meters, coin laundry for additional income. Live in one unit and rent the other, perhaps the possibility of a laneway secondary dwelling? Buyers to do own diligence. Great long term investment here!!! (id:50886)
RE/MAX Escarpment Golfi Realty Inc.
10 Mulberry Court
Amherstburg, Ontario
Welcome to Mulberry Court, a small, quiet, private development on its own with no through traffic, conveniently located for all that Amherstburg has to offer. 1320 sq. ft. Stone and stucco Ranch, freehold townhome. Quality construction by Sunset Luxury Homes Inc. Features include, Engineered hardwood throughout, tile in wet areas, 9'ceilings with step up boxes, granite or quartz countertops, generous allowances, gas FP, large covered rear porch, concrete drive, HRV, glass shower Ensuite, walk-in, finished double garage, full basement, and much more. Contact LBO for all the additional info, other lots available, other sizes and plans, more options etc. (id:50886)
Bob Pedler Real Estate Limited
74 Mulberry Court
Amherstburg, Ontario
Welcome to Mulberry Court, a small, quiet, private development on its own with no through traffic, conveniently located for all that Amherstburg has to offer. 1320 sq. ft. Stone and stucco Ranch, freehold townhome. Quality construction by Sunset Luxury Homes Inc. Features include, Engineered hardwood throughout, tile in wet areas, 9'ceilings with step up boxes, granite or quartz countertops, generous allowances, gas FP, large covered rear porch, concrete drive, HRV, glass shower Ensuite, walk-in, finished double garage, full basement, and much more. Contact LBO for all the additional info, other lots available, other sizes and plans, more options, etc. (id:50886)
Bob Pedler Real Estate Limited
107 Hazelton Avenue
Hamilton, Ontario
Welcome to 107 Hazelton Avenue situated on Hamilton Mountain. This stunning Spallacci Built home is located in the Eden Park Survey, surrounded by all the modern day conveniences. A floor plan which offers an abundance of space for a growing family. The 4 Bedroom with traditional rooms will impress you- designed to allow the sunlight to fill the rooms and bedrooms. This home is carpet free! A crisp white kitchen with a breakfast bar and access to the backyard. The formal dining room make entertaining delightful adjacent to the living room and kitchen. The second level offers a spacious Master Bedroom with walk-in closet and en-suite, 3 additional bedrooms and another 4 piece bath. Just minutes to grocery stores, restaurants, shopping, fitness centres, Mohawk College, the Hamilton Airport and the Lincoln Alexander Expressway. (id:50886)
RE/MAX Real Estate Centre Inc.
499 Old Tecumseh
Lakeshore, Ontario
A beautifully maintained two-story home set on an extra-deep, park-like lot over 290 feet deep in a prime location near the water. This 4-bedroom, 5-bathroom home features a spacious and open-concept main floor with oak trim, custom cherry wood kitchen cabinetry, a large island, and high-end stainless steel appliances including a 36"" Thermador dual-fuel stove and Electrolux fridge/freezer combo. The main floor includes a bedroom with a full ensuite, while the upper level offers a large primary suite with walk-in closet and ensuite, plus another bedroom with its own walk-in closet. Enjoy both a natural wood-burning fireplace and a gas fireplace, along with hardwood and ceramic floors throughout. Granite staircase leading to the basement. The home is equipped with smart automation for garage doors, lighting, pool pump, and security system, as well as a tankless water heater, ERV, high-efficiency furnace and AC, central vacuum, and video surveillance around the perimeter. The professionally landscaped backyard is a true paradise, featuring a saltwater sports pool with a new liner (2024), updated salt system, heater (2023), safety cover, and a raised patio with glass railings overlooking the yard. Additional features include a large double garage with hot/cold water tap and counter, rear access to the basement and garage, gas BBQ hookup, three storage sheds, stair access to storage above the garage and below the sunken sunroom, and an irrigation system for the front yard. Premium lot in a highly desirable area. (id:50886)
Bob Pedler Real Estate Limited
42 Mulberry Court
Amherstburg, Ontario
Welcome to Mulberry Court, a small, quiet, private development on its own with no through traffic, conveniently located for all that Amherstburg has to offer. 1320 sq. ft. Stone and stucco Ranch, freehold townhome. Quality construction by Sunset Luxury Homes Inc. Features include, 9 'ceilings with step up boxes, quartz countertops, generous allowances, large covered rear porch, concrete drive, HRV, Ensuite walk-in, finished double garage, full basement, and much more. Contact LBO for all the additional info, other lots available, other sizes and plans, more options etc. (id:50886)
Bob Pedler Real Estate Limited
46 Mulberry Court
Amherstburg, Ontario
Welcome to Mulberry Court, a small, quiet, private development on its own with no through traffic, conveniently located for all that Amherstburg has to offer. 1320 sq. ft. Stone and stucco Ranch, freehold townhome. Quality construction by Sunset Luxury Homes Inc. Features include, 9 'ceilings with step up boxes, quartz countertops, generous allowances, large covered rear porch, concrete drive, HRV, Ensuite walk-in, finished double garage, full basement, and much more. Contact LBO for all the additional info, other lots available, other sizes and plans, more options etc. (id:50886)
Bob Pedler Real Estate Limited
687 High Gate Park Drive
Kingston, Ontario
Welcome to 687 High Gate Park Drive a charming detached bungalow nestled in the heart of Kingston's family-friendly Bayridge neighborhood. Carpet free main floor with exposed beams in the living room and wood burning fireplace. Separate dining room can be closed off to the kitchen by French doors to host intimate meals for friends and family. Efficiently designed kitchen with island and bar still for impromptu meals or buffet service. A second set of French doors leading to the living room inviting the outside in. From the rear kitchen door step onto the deck overlooking an in-ground pool for entertainment and Location Is Great. Freshly Paint Whole House & Brand new Flooring through out the house as well. (id:50886)
RE/MAX Real Estate Centre Inc.
51 Mulberry Court
Amherstburg, Ontario
""Completely finished top to Bottom!"" Welcome to Mulberry Court, a small, quiet, private development, no through traffic, conveniently located for all that Amherstburg has to offer. 1315 sq. ft. Stone and stucco Ranch, freehold townhome. Quality construction by Sunset Luxury Homes Inc. Features include, Engineered hardwood throughout, tile in wet areas, 9'ceilings with step up boxes, granite or quartz countertops, generous allowances, gas FP, Pot Lights, large covered rear porch, concrete drive, HRV, glass shower Ensuite, walk-in, finished double garage, full finished basement with 3rd full bath, large bedroom, family room and and much more. Contact LBO for all the additional info, other lots available, other sizes and plans, more options etc. On a premium included cul-de- sac lot. Approx. 2300 square ft of finished living area in this unit. (id:50886)
Bob Pedler Real Estate Limited
1577 Moy
Windsor, Ontario
ATTENTION INVESTORS & FIRST TIME BUYERS. THIS IS AN OPPORTUNITY TO OWN AN AFFORDABLE HOUSE. LOCATED IN THE HEART OF WINDSOR, NESTLED ON A QUIET CUL-DE-SAC, CLOSE TO CLAY PARK & ALL FACILITIES. THIS BRICK HOUSE FEATURES 3 GOOD SIZE BEDROOMS & 2 FULL BATHROOMS. FULL BSMT. VERY SOLID STRUCTURE WITH NEWER ROOF. OFFERS IMMEDIATE POSSESSION. (id:50886)
Deerbrook Realty Inc.
111 Wellington Street S
Hamilton, Ontario
This 1,779 square foot duplex has been completely rebuilt from the studs up – featuring brand-new windows, staircases, electrical, plumbing, a durable metal roof, pressure-treated wood siding, furnace, hot water heater and modern appliances (all done in 2025). High-quality finishes throughout will give you peace of mind knowing that the work has already been done for you. Currently set up as a duplex, the home offers a bright lower-level two-bedroom apartment with ample storage and full-size windows that create an above-grade feel. Upstairs, the main floor has a stylish kitchen, open-concept living and dining area, four-piece bathroom and spacious primary bedroom. There is also a rough-in kitchen, making a future triplex conversion possible and easy. The second floor includes two more large bedrooms, and a two-piece bathroom with a rough-in for a shower – allowing for an easy conversion to a three-piece. The layout was created with options and flexibility for its future owners in mind. With three parking spots (and room for two more) in a sought-after Corktown location – steps to restaurants, transit routes and Hamilton’s historic charm – this property is perfect for first-time buyers looking to offset mortgage costs or savvy investors targeting a desirable cap rate. Don’t be TOO LATE*! *REG TM. RSA. (id:50886)
RE/MAX Escarpment Realty Inc.
922 Lake Shore Drive
Windsor, Ontario
Welcome to this beautiful one-and-a-half story home in sought-after Southwood Lakes. Featuring a main floor primary suite with walk-in closet and ensuite bath, this home is filled with soaring ceilings, open-concept living, and natural light throughout. The main floor also offers an office, spacious kitchen, dining, and living areas—perfect for family living or entertaining. Upstairs you’ll find two generously sized bedrooms and a full bath, while the fully finished basement provides a large family room and an additional bathroom. Step outside to the oversized backyard, complete with an in-ground pool—an entertainer’s dream and the perfect space for family fun all summer long. With a little updating, this home has everything needed to become your family’s forever place. (id:50886)
RE/MAX Preferred Realty Ltd. - 585
15 Fairway Crescent
Amherstburg, Ontario
PRIME END UNIT CONDO IN PRESTIGIOUS ""POINTE WEST GOLF & COUNTRY CLUB"" OVERLOOKING 9TH TEE , FAIRWAY AND GREEN. 2 STOREY WITH 3 LEVEL WALKOUTS TO GOLF. INCLUDES 2 BALCONY'S, AND GRADE ENTRANCE. 2 CAR SIDE LOAD GARAGE, ENTERTAINING MAIN LEVEL WITH GREAT ROOM - BAR AREA - AND DINING, GAS FIREPLACE, FULL BASEMENT. NOW IS THE TIME TO PURCHASE THIS l OWNER END UNIT AND MAKE IT YOUR OWN . *FURNACE IS APPROX 3YRS OLD CURRENTLY RENTED MAY OR MAY NOT BE PAID ON CLOSING (NEG.). CURRENT CONDO FEES $540.00 PER MONTH INCLUDES EXTERIOR MAINTENANCE, MANAGEMENT. (id:50886)
Bob Pedler Real Estate Limited
180 Market Street
Hamilton, Ontario
Spacious 2br plus den, 2.5 bath townhome with exposed brick walls, 10ft ceilings, loft style master bedroom with a den, new kitchen with Stainless steel appliances, new hardwood floors. 2 parking. Unbeatable walk-score - walk to TD (Copps) Coliseum, Hamilton Conv Centre, McMaster, work, hospital, shopping, GO bus and so on. Sit on the deck in your private backyard and enjoy your morning coffee. Ideal for a young couple. *Not suited to groups.* (id:50886)
Right At Home Realty
15 Fairway Crescent
Amherstburg, Ontario
PRIME END UNIT CONDO IN PRESTIGIOUS ""POINTE WEST GOLF & COUNTRY CLUB"" OVERLOOKING 9TH TEE , FAIRWAY AND GREEN. 2 STOREY WITH 3 LEVEL WALKOUTS TO GOLF. INCLUDES 2 BALCONY'S, AND GRADE ENTRANCE. 2 CAR SIDE LOAD GARAGE, ENTERTAINING MAIN LEVEL WITH GREAT ROOM - BAR AREA - AND DINING, GAS FIREPLACE, FULL BASEMENT. NOW IS THE TIME TO PURCHASE THIS l OWNER END UNIT AND MAKE IT YOUR OWN . *FURNACE IS APPROX 3YRS OLD CURRENTLY RENTED MAY OR MAY NOT BE PAID ON CLOSING (NEG.). CURRENT CONDO FEES $540.00 PER MONTH INCLUDES EXTERIOR MAINTENANCE, MANAGEMENT. (id:50886)
Bob Pedler Real Estate Limited
124 Parkview
Stoney Point, Ontario
Like new Ranch, located on a quiet dead end street, with over 150 feet depth, surrounded by fields and next to the park. Enjoy peaceful living with all amenities including sewers. Home features 5 bedrooms, 3 full baths, master bedroom has ensuite and walk in closet. Open concept living with many upgrades including quartz countertops, rear wall of windows and sliding door leading to covered back patio. A convenient layout with large living room, kitchen and dining area. Full newly finished basement with high ceilings and family room with fireplace and 2 additional bedrooms. Convenient main floor laundry. Attached heated and air conditioned 2 car garage. Backyard is fenced with landscaping. Large driveway. Nothing to do but move in. (id:50886)
Deerbrook Realty Inc.
382185 17 Concession
Georgian Bluffs, Ontario
Escape to your own private waterfront on Mountain Lake, where 1,340 feet of shoreline meets 16 acres of natural beauty. This charming 2-bedroom, 2-bathroom home offers 1,489 square feet of comfortable living space, perfectly positioned to embrace the tranquil lakeside lifestyle. The property features a unique bonus room cleverly tucked inside the wall by the side entrance foyer, for extra storage or a fun place for the kids to play! The basement provides flexibility for those needing additional space, with the potential to accommodate a third bedroom when life calls for it. Two outbuildings enhance the property's versatility, ideal for storage, workshops, or hobby spaces. The generous acreage offers lots of possibilities, presenting intriguing investment possibilities for the forward-thinking buyer. This serene setting becomes your gateway to year-round outdoor adventures. Cast a line for some fishing, explore with your all-terrain vehicle, or glide through winter wonderlands on snowmobile expeditions. The quiet, peaceful environment provides the perfect backdrop for both active pursuits and relaxing moments. Located a short distance to Wiarton's amenities, you'll enjoy rural tranquility without sacrificing accessibility. This remarkable property combines waterfront luxury with practical amenities, creating an exceptional opportunity for those seeking their own slice of lakeside paradise where memories are made ! (id:50886)
RE/MAX Twin City Realty Inc.
1250 Upper Thames Drive
Woodstock, Ontario
True luxury living! Stunning detached on a premium corner lot with premium upgrades; Impressive entry with high Foyer; Living/Dinning room with coffered ceiling; Chef delight kitchen with 9 feet island, extended cabinets with custom built hood, luxurious backsplash, porcelain tiles, walk through butter's pantry with built-in beverage fridge; Large breakfast area with French doors walkout to the oversized fenced backyard; Family room with doubled sided gas fireplace with office; Soaring 10 Feet smooth ceiling on main floor; The oak staircase leads to second floor, extra large prime bedroom with custom built walk-in closet, 6 piece ensuite with upgraded shower; 2nd and 3rd bedrooms with 5 piece semi-ensuite; 4th bedroom with 4 piece ensuite and walk-in closet; Hardwood floors and California Shutters throughout, upgraded light fixtures, complete with exterior pot lights, hardwired security cameras and inground sprinkler system; Quartz countertop throughout ; 3 Car tandem garage; List goes on and on... NOT TO MISS (id:50886)
Save Max Real Estate Inc.
4158 Bridgeport Drive
Lincoln, Ontario
Welcome to 20 Mile Creek Living in the Heart of Wine Country. Where modern comfort meets the beauty of nature. This thoughtfully rebuilt 3-bedroom, 3-bathroom home backs directly onto the peaceful waters of 20 Mile Creek, offering scenery that changes as beautifully as the seasons. Taken down to the foundation and fully rebuilt in 2015, the home blends efficiency with timeless design. Inside, an abundance of natural light fills every room, accenting the extensive hardwood flooring that flows across both levels. The heart of the home is a bright, custom kitchen with granite counters and oversized windows that invite the outdoors in, perfect for watching birds gather at the feeder or enjoying views of the treed yard. The main floor includes a convenient primary suite for easy one-level living. Upstairs, two additional bedrooms provide flexibility, one currently serves as a family room with breathtaking creek and forest views. Whether you imagine it as a second primary suite, an inspiring home office, or a creative studio, the possibilities are endless (note: no built-in closet).Outdoor living is just as impressive. A composite deck (2020) offers the perfect backdrop for quiet mornings or evenings spent listening to the creek. The detached garage doubles as a workshop and includes a fully insulated 8x10 office/studio for hobbies or remote work. The landscaped lot is fully fenced and enhanced by micro-irrigated gardens, cedar sheds, and a newly installed stone-paver driveway (2023).Tucked into a quiet, natural setting yet only minutes from shopping, dining, and conveniences, this home offers the best of both worlds. More than just a place to live, its a sanctuary. A retreat where every season brings a new reason to fall in love. (id:50886)
Exp Realty (Team Branch)
50 Sandalwood Avenue
Hamilton, Ontario
This charming bungalow sits on a generous 49’ x 100’ lot and offers approximately 1,800 square feet of living space. Ideally located in a welcoming, family-friendly neighbourhood, this home is directly across from a great school, within a five-block radius of two licensed daycares, a community recreation centre, and both before and after school care—making daily life easier for busy parents. Step inside to discover a bright, open-concept living space that flows effortlessly from the sun-filled living room to the bright kitchen, ideal for both everyday living and entertaining. Three spacious bedrooms and a full bathroom complete the main level. The fully finished basement adds valuable living space, featuring a cozy family room, an additional bedroom, and a second bathroom - perfect for guests, teens, or a home office. Outside, enjoy your private, fully fenced backyard oasis with a large 16’ x 30’ heated in-ground pool, ideal for summer fun! Don't miss the large 15’ x 25’ heated workshop that can easily be converted to a garage or studio. With quick access to highways, excellent schools, parks, and local amenities, this move-in ready home blends comfort, convenience, and community - perfect for young families or first-time buyers looking to settle into a supportive and vibrant neighbourhood. Don’t be TOO LATE*! *REG TM. RSA. (id:50886)
RE/MAX Escarpment Realty Inc.

