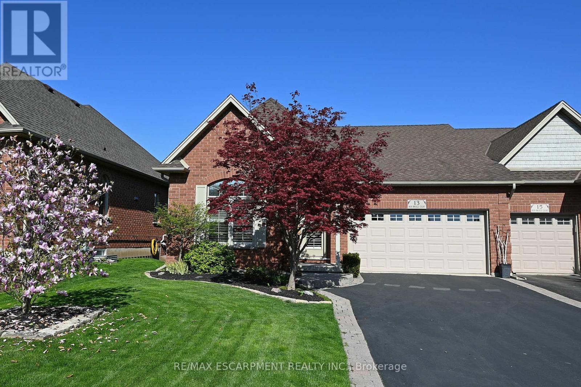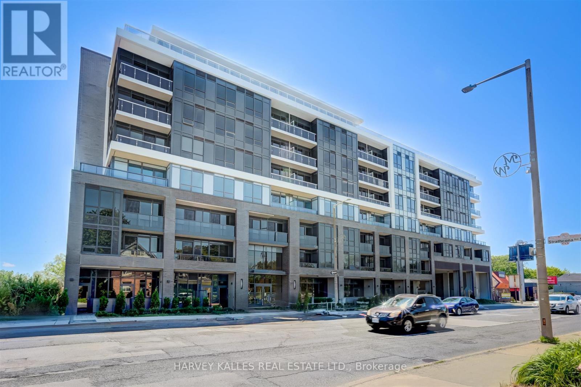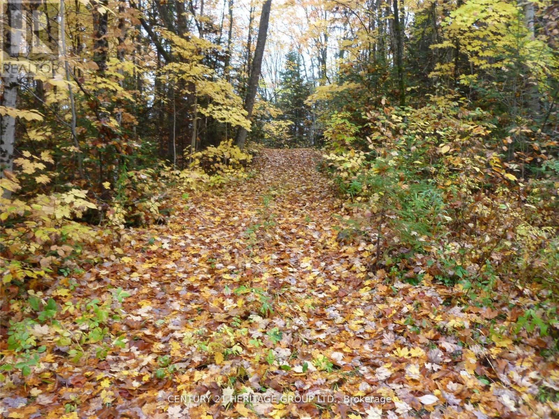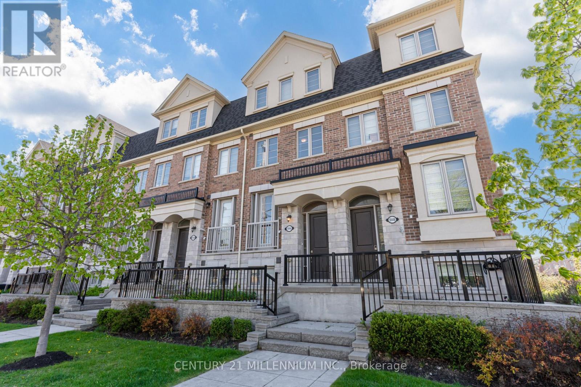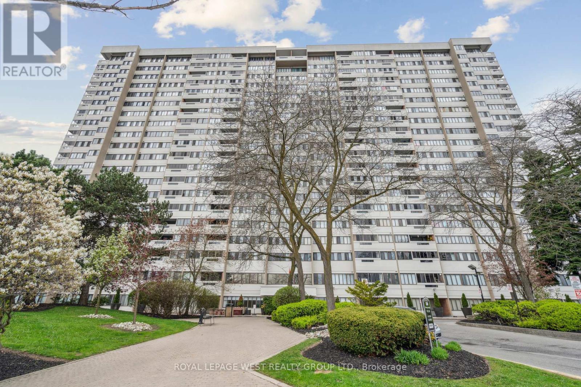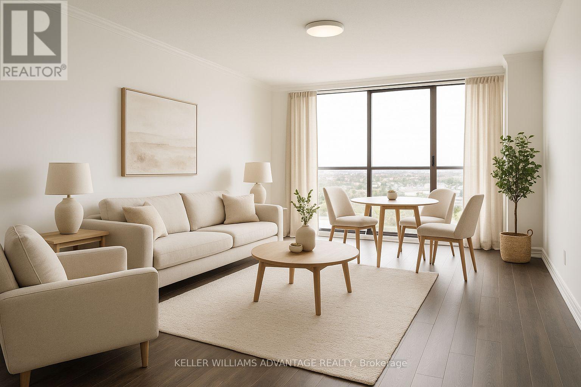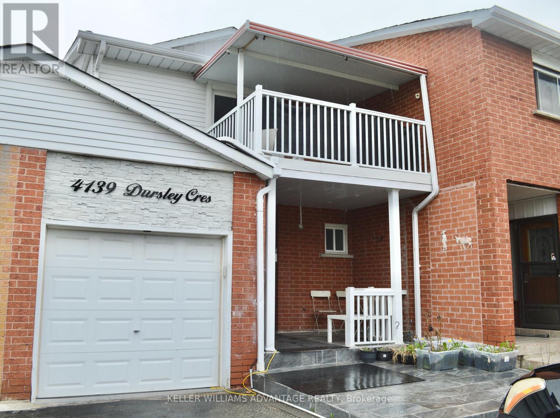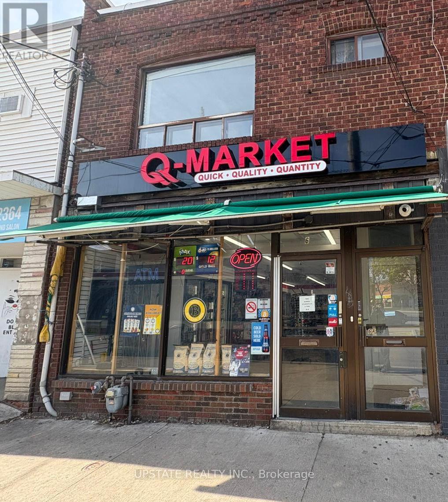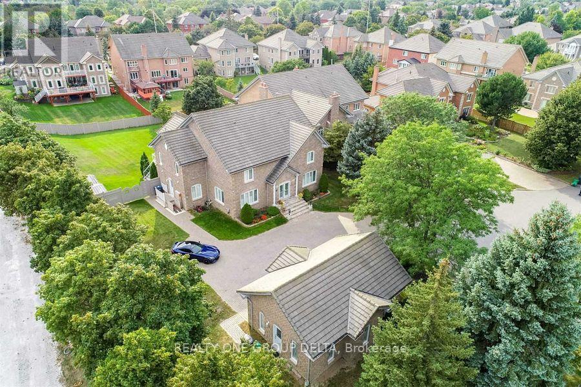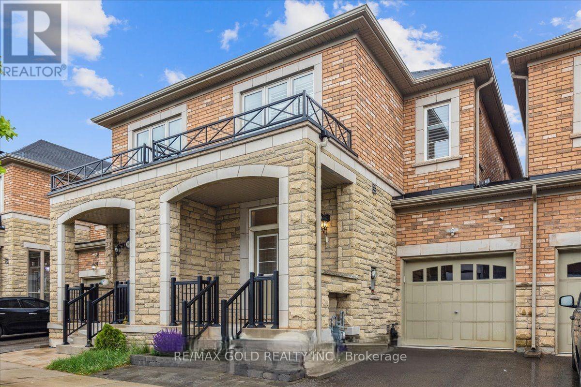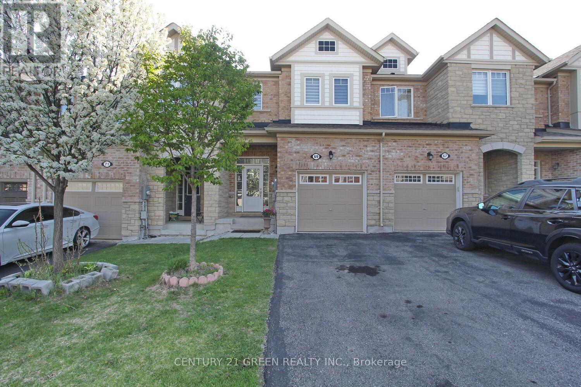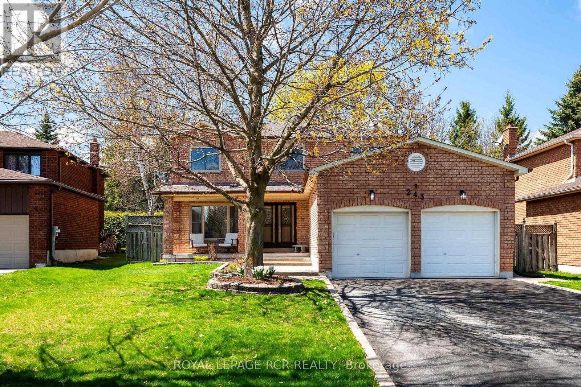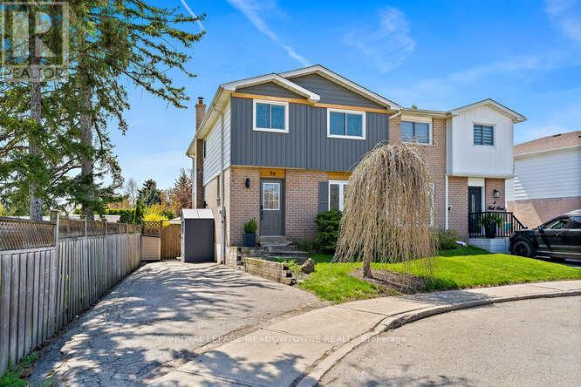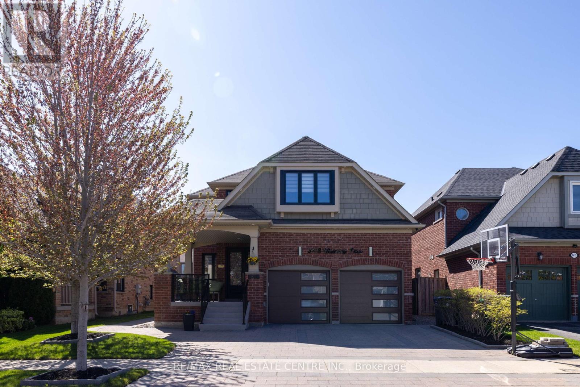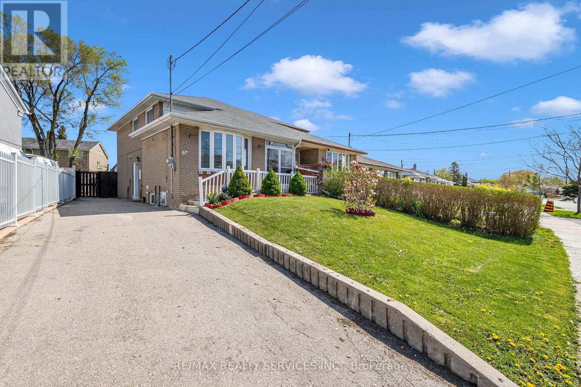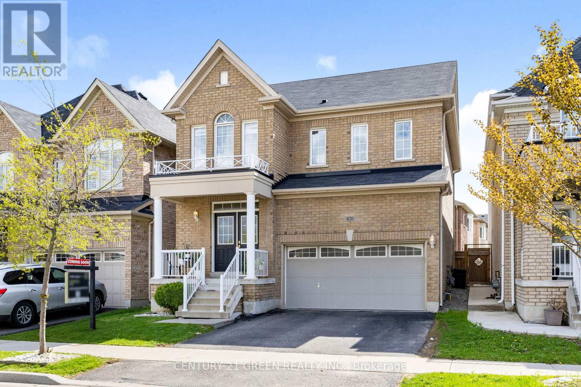13 Iron Bridge Court
Haldimand, Ontario
Located in a highly sought-after area of Caledonia, this spacious end-unit bungalow townhome offers 1,295 sq. ft. of beautifully designed main-level living. The bright and open layout with 9-foot ceiling features a custom kitchen with granite countertops, seamlessly flowing into a generous living area with oversized sliding doors leading to an upper-level deck overlooking a serene park like setting, and is complete with a gas BBQ hookup. The main floor primary bedroom is filled with natural light from 2 windows, complete with a walk-in closet and private 3 piece ensuite. Plus enjoy the convenience of main floor laundry. The lower level expands your living space with an additional 1,240 sq. ft., featuring a cozy gas fireplace, a large recreation room with ample natural light from its window and sliding doors, a third bedroom, a 4piece bathroom, and plenty of storage. Step outside to enjoy the walkout covered patio, a 195ft deep landscaped yard, custom water features, and newly installed composite decking - perfect for relaxing or entertaining. Additional highlights include a two-car garage and a driveway with parking for four more vehicles, California shutters throughout, and a built-in ceiling speaker system for premium sound. Plus, enjoy peace of mind with updated mechanicals, including a new furnace, air conditioner, and water heater, all replaced in 2020. Dont miss this exceptional home in a prime location! (id:50886)
RE/MAX Escarpment Realty Inc.
1402 - 104 Garment Street
Kitchener, Ontario
Spectacular Condo Apartment In A Prestigious Downtown in Kitchener! Clean 7 Well Kept. Welcome To The Garment Street Condos, Urban Living In The Heart Of Kitchener! Boasting A Spacious Freshly painted, new flooring Suite With 2 Bedrooms That Are Large Enough To Fit King Bed-Sets, 1 Full Bathroom, And A Thoughtfully Designed Floor Plan For Optimal Functionality And Space. This Suite Offers Tons Of Cabinet Space With An Upgraded Kitchen, Including Quartz Counters Complementing The Backsplash, Added bonus is the balcony ,Plus Additional 2 Storage Rooms Within The Suite For Convenience , And A Full-Size Washer And Dryer! The Proximity To DTK, Shops, Grocery Stores, Coffee Shops, Parks, And Restaurants Is Unmatched, Making This An Easy Commute Just About Anywhere You Go! Comes With 1 Parking Spot Also. You'll be steps away from Innovation District, Uni Of Waterloo School Of Pharmacy, McMaster Med, School & Tech Companies (GOOGLE) are Walking Distance, restaurants, cafes, shopping center and public transit. It offers a modern and spacious living experience with a panoramic balcony. except hydro The rent includes heat, water, central air, high-speed internet, and a storage locker. The building amenities include a state-of-the-art gym, rooftop terrace and garden, theatre, and party room. (id:50886)
Century 21 Property Zone Realty Inc.
1402 - 104 Garment Street
Kitchener, Ontario
First Time Home Buyers Dream or Great Income Generator for Investors ,Welcome To The Garment Street Condos, Urban Living In The Heart Of Kitchener! Boasting A Spacious Freshly painted, new flooring Suite With 2 Bedrooms That Are Large Enough To Fit King Bed-Sets, 1 Full Bathroom, And A Thoughtfully Designed Floor Plan For Optimal Functionality And Space. This Suite Offers Tons Of Cabinet Space With An Upgraded Kitchen, Including Quartz Counters Complementing The Backsplash, Added bonus is the balcony ,Plus Additional 2 Storage Rooms Within The Suite For Convenience , And A Full-Size Washer And Dryer! The Proximity To DTK, Shops, Grocery Stores, Coffee Shops, Parks, And Restaurants Is Unmatched, Making This An Easy Commute Just About Anywhere You Go! Comes With 1Parking Spot Also. You'll be steps away from Innovation District, Uni Of Waterloo School Of Pharmacy, McMaster Med, School & Tech Companies (GOOGLE) are Walking Distance. restaurants, cafes, shopping center and public transit. (id:50886)
Century 21 Property Zone Realty Inc.
3180 Fourth Concession Road
Kingston, Ontario
1 Acre Building Lot Ready to Go. 4 Minutes to the 401/Joyceville Rd., Driveway has Been Added Houses on Either Side of the Lot, Small Creek One the West Side of the Lot, All Correspondence with the Municipality Available. (id:50886)
RE/MAX Premier Inc.
Upper - 39 Davidson Street N
St. Catharines, Ontario
Dreaming of living in the newest home on the street? This stunning 2022-built raised bungalow in a highly desirable St. Catharine's neighborhood is the perfect fit! Designed for young families, professionals, or mature and responsible students, this modern 2-bedroom upper unit offers a bright, open-concept layout with soaring high ceilings that create a spacious and inviting atmosphere. The kitchen, dining, and living areas flow seamlessly, making it ideal for entertaining. Equipped with top-of-the-line amenities, including eco-friendly appliances, modern electrical panels, and an energy-efficient heating system that helps lower utility costs, this home is both stylish and practical. Additional perks include 2 parking spots, your own washer/dryer, backyard access, and a welcoming neighborhood. Plus, enjoy unbeatable convenience just minutes from downtown, grocery stores, St. Catharine's Bus Station, restaurants, and quick highway access. Tenant pays 60% of utilities (id:50886)
Royal LePage Signature Realty
117 Munro Circle
Brantford, Ontario
Stunning Detached Home with Walkout Basement boasts 4 Beds, 3 Baths, Double Car Garage, and 9 Ft Ceilings on the Main Level. Enjoy Tall Kitchen Cabinets, Stainless Steel Appliances, and a Beautiful Oak Staircase. Hardwood Flooring and 9-Foot Ceilings on the Main Floor add to the charm. Upgraded Finishes in Bathrooms include a Master with 5 Pc Glass Ensuite. Convenient 2nd Floor Laundry. Located just minutes from Wilfred Laurier University Brantford Campus, and in close proximity to Walter Gretzky and St. Basil Schools. (id:50886)
Ipro Realty Ltd
4a - 1430 Highland Road W
Kitchener, Ontario
It's a modern over 1500 square foot unit with 2 bedrooms, 2 full bathrooms (one with tub & one shower), has laundry and a walk-out roof top terrace. It's a unit with extra windows and two Juliette balconies. Located in a new development, minutes to the expressway, boardwalk shopping center, Libraries and many other amenities. It's a 5 minute drive to University of Waterloo & Laurier University. Close To Mall And Bus Stop. Modern Laminate Flooring On Main Level, Existing Stainless Steel Appliances, Fridge, Stove, Dishwasher, Over-The-Range Microwave., Stacked Washer & Dryer. Underground Parking Included. (id:50886)
Maxx Realty Group
2010 Brunel Road
Huntsville, Ontario
Just minutes south of Huntsville and in the very heart of Muskoka lies this parcel of land, totalling 13 acres and waiting to host one of any number of potential residential or commercial applications. This site was the former home of a cultural club, with a number of facilities (soccer field, concession stand with washrooms and storage) remaining in place. Current zoning is RU1, with an exemption already granted allowing for the construction of up to 10 cabins. Heres a great opportunity to start your own hospitality business in one of Canadas busiest vacationing destinations or, alternatively, a large, private property to be repurposed as the personal residence or vacation home of your dreams. (id:50886)
Chestnut Park Realty(Southwestern Ontario) Ltd
10957 Stampville Road
South Dundas, Ontario
Home Sweet Home on 3.66 acres! This beautiful 2011-built home offers the peace & quiet you've been dreaming of! Perfect for families who need space to live, work & play inside and out Room to grow, relax, and enjoy the outdoors! Inside, you'll find an open-concept layout featuring a beautifully scaled living room with large picture window, a modern kitchen, and seamless flow into the dining room, ideal for hosting and entertaining. The main floor includes 4 spacious bedrooms, all with walk-in closets, 2 full bathrooms, and main floor laundry. The generous primary suite offers a stylish 3-piece ensuite and walk-in closet. The lower level offers incredible flexibility with a bright rec room with pellet stove to keep you warm and cozy on cold winter days, gym/games room, 5th bedroom, and a bonus room ideal for a home office, studio, or hobby space. Step into a spacious foyer with walk-out access to your private backyard oasis! Enjoy a large patio and above-ground pool, ideal for relaxing or entertaining on hot summer days. Comfort and outdoor living come together beautifully in this stunning home! Impressive steel garage (2020), fully insulated with water & hydro, cement floor, and cozy pellet stove for year-round use. Perfect for hobbies, storage, or a workshop! Lovingly cared for by the original owners, this home radiates pride of ownership and features thoughtful upgrades, excellent storage, and a layout designed for real life. Peaceful country living just minutes from town! This is the one you've been waiting for! (id:50886)
Century 21 River's Edge Ltd
510 - 415 Main Street W
Hamilton, Ontario
Come home to Westgate, Boutique Condo Suites. A grand two-storey lobby welcomes you, equipped with modern conveniences such as high speed internet & main & parcel pickup. The building's enviable amenities include convenient dog washing station, community garden, rooftop terrace with study rooms, private dining area & a party room. Also on the rooftop patio, find shaded outdoor seating & gym. Living at the Gateway to downtown, close to McMaster University and on midtown's hustling Main St means discovering all of the foodie hot spots on Hamilton's restaurant row. Weekends fill up fast with Farmer's Markets, Art Gallery walks, hikes up the Escarpment, breathtaking views. This is city living at its finest. Getting around is easy, walk, bike or take transit. Connect to the entire city and beyond. With a local transit stop right outside your door, a Go Station around the corner, close to main. For those balancing work and study, the building provides study rooms and private dining areas, ideal for focused tasks or collaborative sessions. Westgate condos in Hamilton offers an array of modern amenities designed to cater to the diverse needs of professionals and students alike. Residents can maintain an active lifestyle in the state-of-the-art fitness studio and dedicated yoga/tanning spot on roof top patio. (id:50886)
Harvey Kalles Real Estate Ltd.
1039 Viewpoint Trail W
Bracebridge, Ontario
Discover the ultimate waterfront retreat on the shores of iconic Lake Muskoka. The southwestern exposure delivers breathtaking views, while the surrounding nature creates a peaceful and secluded atmosphere. Conveniently located between Gravenhurst and Bracebridge. Set on just under 7 private acres, this extraordinary property combines modern luxury with natural beauty, offering a rare opportunity to create your dream estate. The 2019 custom-built home and cottage, constructed with ICF and the highest-quality materials, exude elegance and durability, while the open-concept design and thoughtful layout make it ideal for both relaxing and entertaining. The property boasts an incredible, hard-to-find sandy beach entry into the crystal-clear lake, providing a family-friendly and serene waterfront experience. Two charming bunkies; one large and one small, offer flexible guest accommodations, ideal for hosting family, friends, or even providing private living spaces for in-laws or older children. The home is partially powered by an owned, eco-friendly Sunflower solar system, ensuring sustainable energy and minimal environmental impact. With a two-car garage, year-round road access, and complete privacy, this property is as functional as it is beautiful. The property also features an owned shore road allowance and the opportunity to build a boathouse, allowing you to further personalize your lakeside haven. Whether you are looking for a private retreat, a family getaway, or a legacy estate, this is the perfect starting point to bring your Muskoka dreams to life. Book your private showing today to experience this rare gem for yourself. *Lot lines on Listing Photos are approximate, and should be confirmed by any interested party. (id:50886)
Real Broker Ontario Ltd.
Pt Lt 8 Con 7 County Rd 503 Road
Highlands East, Ontario
Seller Will Finance! $660 per month with $5,000 down. Under Power of Sale. 20 Acres of Paradise with Wetlands & Mixed Rurula and EP Zoning, backing onto thousands of Acres of Crown Land. A Rare Find with Mixed Forest and some cleared areas. Hydro and Telephone at lot line, on Year Round Paved Municipal Road. Water Access to Back Rural Zone. Great for Building, Hunting, Camping, hiking and lots more! Seller will provide mortgage. Easy Access to nearby Trails, Lakes, Stores, Hospital, and Restaurants. Terrific Recreational Property - Build Your Dream Home or Cottage. (id:50886)
Century 21 Heritage Group Ltd.
17 Patricia Place
Kawartha Lakes, Ontario
Peaceful Patricia Place, one of the most charming streets in Port 32, on the shores of Pigeon Lake in the Village of Bobcaygeon. Ideal for retirees looking to embrace a relaxed, fulfilling lifestyle in an area known for well-maintained homes, beautifully landscaped gardens and welcoming atmosphere. The Port 32 Shore Spa Community Club membership is part of this purchase, with year-round opportunities to connect with your neighbours. Enjoy the picturesque intertwining trails, social gatherings, and fun activities like card games, working out in the gym, swimming, fishing, playing tennis, or pickleball. This home has been well-loved and maintained. A level-entry bungalow with bright spacious principle rooms. Hardwood floors in the living/dining and family rooms. A cozy brick propane fireplace and a direct walk-out to covered deck overlooking a private oasis of mature trees and gardens. The eat-in kitchen with its large windows brings the outdoors in. Plenty of counter space and cabinetry make meal preparation a joy. Main-floor laundry with access to the two-car garage. The primary bedroom ensuite is equipped with a walk-in jet tub and accessible shower. Guests will appreciate the option of a comfortable main-floor bedroom/bathroom, or retreat to the two lower-level bedrooms with bathroom. The Pub and Billiard Room make this home unique. You and your guests can transport yourself to an old English pub for a pint or two. Or curl up in front of the den fireplace and read. In many ways this home is a blank canvas ready for you to update with your own decor. If a house had a vibe this one would be happy, cozy and casual. Walk to shops, cafes, library, bakery, brewery and, of course, its surrounded by lake, perfect rural living. Only 40 minutes to Lindsay or Peterborough, less than 2 hours from the GTA. (id:50886)
Sage Real Estate Limited
121 Zetta Court
Temiskaming Shores, Ontario
Comfortable Bungalow Living on a Quiet Court. Welcome to this well-maintained 3-bedroom, 2-bathroom detached bungalow nestled on a quiet cul-de-sac in one of New Liskeard's most desirable neighborhoods. Built in 2000, this home offers a thoughtful layout, a finished basement, and great outdoor space perfect for families, retirees, or anyone seeking easy one-level living with extra room to spread out. 2 Generously Sized Bedrooms on the Main Floor Full 4-Piece Bathroom on the Main Floor 1 Additional Bedroom in the Finished Basement Second Full Bathroom in the Basement Open-Concept Main Living Area Ideal for modern living and entertaining Patio Doors to a Covered Deck, Enjoy barbecues or morning coffee in rain or shine. Landscaped Yard. Low-maintenance and welcoming Fully Finished Basement featuring: Comfortable Rec Room Spacious Family Room or games/media area . Attached Heated Garage Practical for Northern Ontario winters Paved Double Driveway. Room for multiple vehicles . Central air, Air Exchanger, Central Vacuum. 1,300 sq. ft. on the main floor. HYDRO COST: $112.00 monthly average. GAS COST:$174. monthly average. MPAC 301 (id:50886)
Century 21 Temiskaming Plus Brokerage
5853 Hwy 506
North Frontenac, Ontario
This is exactly the kind of property that comes to mind when you think of rural living...perfectly level, house set at the back of the lot for ultimate privacy, a peek at neighboring pastural land through stately maple trees fringing the property plus easy access off a paved township road. Featured is a two bedroom handy person house near Ardoch with kitchen, living room, laundry room & 3-piece bathroom plus 2009 septic system (pumped 2023); drilled well (2009 well report), submersible pump installed in 2014; a few newer windows; breakers (panel box); woodstove & electric baseboard heat. This would be an ideal off water cottage with nearby public lake accesses on Malcolm, Pine & Kashwakamak Lakes, for example, or, as a starter home for a small family. Roll up your sleeves and make this house deserving of its beautiful lot! (id:50886)
RE/MAX Country Classics Ltd.
77 Eagleglen Way
Hamilton, Ontario
Welcome to 77 Eagleglen Way—where style, function, and location come together in perfect harmony. This beautifully maintained home offers three generously sized bedrooms and a flexible loft space, perfect for a home office, media room, or play area. The upper floor features newly installed, Canadian-made 3/4 inch engineered hardwood, adding warmth and elegance to the living space. The kitchen is a chef’s dream with sleek marble countertops throughout and dual sinks for added convenience. Step outside to your own private retreat, featuring a luxurious hot tub and a chic outdoor awning—ideal for hosting or relaxing in style. Situated in the highly sought-after Carpenter neighborhood, you're just moments from the Linc and steps from scenic parks and green spaces. This is more than a home—it's a lifestyle. Don’t miss your chance to make it yours! (id:50886)
Keller Williams Complete Realty
36 Headwater Road
Caledon, Ontario
Welcome To This Beautifully Updated Detached 3-Bedroom, 4-Washrooms Home Nestled In A Quiet, Family-Friendly Neighborhood Steps From Scenic Wooded Trails And Parks*Featuring A Bright Open-Concept Layout With New Hardwood Flooring Throughout*Enjoy An Updated Kitchen With Custom Island, Granite Countertops, Custom Cabinetry, And Stainless Steel Appliances, Ideal For Entertaining*Freshly Painted Top To Bottom With Upgraded Baseboards Upstairs And A Renovated Powder Room*The Living And Dining Areas Are Accented With Stylish Fixtures And Large Windows Offering Natural Light*2024 Brand New Furnace Adds Peace Of Mind*Spacious Backyard With Covered Patio And Lush Greenery Provides*The Perfect Outdoor Retreat*Close To Grade Schools And Nature*This Home Offers Modern Comfort And Unmatched Convenience. (id:50886)
Exp Realty
161 - 1044a Islington Avenue
Toronto, Ontario
Discover refined urban living at Unit 161 1044A Islington Avenue, a meticulously maintained Whinslow model offering apprx1,945 sqft 3-bedroom, 3 full bathr condo townhouse nestled in the heart of Etobicokes vibrant Islington-City Centre Westcommunity. Spacious Layout thoughtfully designed living space across 4 levels. Open-Concept Main Flr from fornt to back featsoaring 9 ft ceilings, hrdw flrs, Living rm custom wall w/ B/I electric fireplace, Lrg dining area flr to ceiling window creating aninviting atmosphere for entertaining. Modern Kitchen perfectly centre b/w the LR & DR Equipped w/ quartz countertops, stainlesssteel appliances, island, sep pantry perfect for culinary enthusiasts. W/o to Private large Outdoor terrace w/ remote-controlledHunter Douglas blinds ideal for summer BBQs. King Size Primary Retreat Includes a king sz walk-in closet, luxurious 4-pieceensuite with a frameless glass shower and freestanding bathtub & sliding drs to its own private balcony. 2 Additional generouslysz brdms w/ ample closet space & natural light share a 4pc bath w/ marble counters. Hrwd flr in all hallway & staircases,dedicated/convenient laundry room. Finished walk-out basement perfect for home office or additional Rec room, 3pc bath withaccess to the garage. Experience the perfect balance of comfort and style in this exceptional executive townhome. With itsmodern amenities, spacious design, and prime location, this is more than just a homeits a lifestyle. Situated in a vibrantneighbourhood, you'll enjoy easy access to top-rated schools like Bishop Allen Academy and Etobicoke School of the Arts, aswell as nearby parks, shopping centres, and public transit options (id:50886)
Century 21 Millennium Inc.
1006 - 1580 Mississauga Valley
Mississauga, Ontario
Amazing opportunity to live in a 3-bedroom suite in prime area of Mississauga, including 2 parking spaces and 1 locker. Spacious, full of light, a gorgeous view, and centrally located. Turn-key move in ready - 2 newly renovated bathrooms, upgraded flooring, and hard wired Bell Fibe. The unit has plenty of storage including a walk-in closet in master bedroom, in-suite storage room, and an extra large laundry/work area. Common element fees include heat, hydro, water, cable tv, parking, locker and fiber internet, among other things. The building has been and continues to undergo renovations to major physical assets. Located minutes away from highways 401 & 403, nearby famous Square One mall, and GO stations to name a few. Walking distance to public transit, parks, schools, grocery store, and plaza with many other services. Come and see this wonderful suite today and experience the amazing view that could be yours! (id:50886)
Royal LePage West Realty Group Ltd.
1903 - 4205 Shipp Drive
Mississauga, Ontario
Spacious and bright 2-bedroom, 2-bathroom condo available for lease, featuring floor-to-ceiling windows and stunning, unobstructed views. This well-maintained unit offers generous in-suite storage and will be freshly painted and professionally cleaned before move-in. Located in a highly sought-after building, residents enjoy access to a wide range of premium amenities, including a large indoor swimming pool, gym, party room, tennis court, private children's playground, 24-hour concierge, game room, and ample visitor parking. The location is unbeatable, just steps from public transit, close to popular restaurants, and only minutes to Square One Shopping Centre with easy access to major highways. This is the perfect place to call home for professionals, couples, or small families looking for comfort, convenience, and lifestyle. (id:50886)
Keller Williams Advantage Realty
4139 Dursley Crescent
Mississauga, Ontario
Welcome to this beautifully maintained, spacious walk-out basement apartment offering comfort, convenience, and plenty of natural light. Located in a sought after and quiet neighbourhood. This bright unit features a full kitchen, a 4-piece bathroom, and the convenience of in-suite washer and dryer, just for the tenant. You'll love the ample storage throughout the space, making it easy to stay organized. Step outside to enjoy a large backyard, perfect for soaking up the sun or enjoying a summer BBQ. One parking space is included in the driveway. Ideally located close to transit, with quick access to major highways, and just minutes from Square One Shopping Centre, restaurants, and everyday amenities. Perfect for a single professional or couple looking for a private, move-in ready home in a prime location. The tenant will pay 40% of utilities. (id:50886)
Keller Williams Advantage Realty
14 Huron Street
Deep River, Ontario
Attention Investors- This 4-unit apartment building could be the investment opportunity you've been waiting for. Offers 4- spacious 2-bedroom units with each unit featuring 2 bedrooms, living room, 4 pc. bath, kitchen and laundry/utility room, Recent renovations include - new roof, windows, interior doors and fire alarm system. Great central location close to shopping, schools and more. Rear lane access with 4 single garages. Fully occupied. Don't miss this excellent investment opportunity. 48 hour irrevocable required on all offers. (id:50886)
James J. Hickey Realty Ltd.
6 Mimico Avenue
Toronto, Ontario
Excellent opportunity to own and operate a well-established convenience store in a high-traffic area. Steady weekly sales of approximately $7,000, plus additional income streams including $2,700/month in lotto commission, $300/week in Bitcoin sales, and a 15-20% commission on cigarette sales. Monthly rent is $3,800 + HST, offering a cost-effective entry into the retail market. Perfect for owner-operators or investors looking for a stable, cash-flowing business with growth potential. (id:50886)
Upstate Realty Inc.
1918 Royal Credit Boulevard
Mississauga, Ontario
Great Opportunity To Own This Masterpiece Luxury Home In Central Mississauga ** Premium 225 Ft Deep Corner Lot Home Off High Demand Intersection Of Mississauga Rd/ Eglinton ** Grand Interlocked Driveway W/ Dbl Door Entry ** Approx Over 6500 Sqft Living Space. This Large Executive Home Located On A Quiet Court In Credit Mills features Brazilian Cherry Wood Cabinets Brazillian Cherry Wood Floors Custom Deck With A Waterfall And Concealed Lighting Premium Lot Close To Hospital Shopping And Hwy* Sun-Filled Sep Living & Formal Dinning W/Bar Area* Chef Kitchen & Breakfast Area W/ W/O To Deck* Main Flr Office* Master W/ Loft & 5Pc Ens W/ Whirlpool Tub*Updated Kitchen With Brazilian Cherry Wood Cabinets Brazillian Cherry Wood Floors Custom Deck With A Waterfall And Concealed Lighting Premium Lot Close To Hospital Shopping And Hwy. Previous taken photos are in the MLS. (id:50886)
Realty One Group Delta
125 - 3070 Rotary Way
Burlington, Ontario
Upscale 1 Bed + Den, 1 Bath condo located in Burlingtons sought-after Alton Village. This ultra-clean, modern, and naturally well-lit ground-floor unit is within walking distance to top-rated schools, parks, shopping, medical facilities, and public transit. Features include hardwood floors throughout, custom feature art walls in the living area and bedroom, a walk-out patio, and a walk-in closet with a custom organizer offering 13 feet of hanging space. The unit comes equipped with stainless steel appliances including a dishwasher, stove, refrigerator, and washer/dryer. Residents have access to a spacious common recreation room, one underground parking space, and a storage locker. A great opportunity in a prime location. (id:50886)
Housesigma Inc.
111 Huguenot Road
Oakville, Ontario
*See 3D Tour* Your Dream Home Awaits! A Stunning 100% Freehold Townhome! Two Storeys! One Side Is Only Connected By Garage. It Delivers Luxury, Space, And Prime Location. Nestled In Oakville's Most Desirable Community, This Property Exudes Modern Elegance. The Main Level Impresses With 9' Ceilings And A Sun-Filled Open Concept Design. Gleaming New Hardwood Floors Flow Throughout. The Chef-Inspired Kitchen Boasts Stainless Steel Appliances, Brand New Subway Tile Backsplash, Gorgeous Granite Counters, And A Spacious Island With Breakfast Bar. Cozy Up By The Gas Fireplace In The Expansive Living/Dining Area With Oversized Windows. Upstairs Features Fresh Laminate Flooring And A Striking New Hardwood Staircase With Sleek Iron Spindles. Retreat To The Generous Primary Suite Complete With Walk-In Closet And Spa-Like 4-Piece Ensuite Featuring Marble Accents. Additional Bedrooms Offer Ample Space And Comfort. Elegant California Shutters Throughout Add A Touch Of Sophistication. Enjoy Warm Summer Nights Hosting Gatherings In Your Private Backyard Oasis With Expansive Stone Patio. The Finished Lower Level Includes A Versatile Rec Room And Convenient 4-Piece Bath. With Nearly 2,200 Sq. Ft Of Thoughtfully Designed Living Space, This Home Truly Has It All. Situated Moments From Top-Rated Schools, The Bustling Uptown Core With Shops, Restaurants, And Amenities, Plus Quick Access To Major Highways (QEW/407) And Oakville GO Station. This Is A Rare Opportunity To Own A Turnkey Property In A Premier Location - Act Fast Before It's Gone! (id:50886)
RE/MAX Gold Realty Inc.
714 - 58 Marine Parade Drive
Toronto, Ontario
Waterfront Living At Waters Edge. Award Winning Resort Style Community. Beautiful Lake View And Courtyard. Featuring Updated Kitchen With Whirlpool Stainless Steel Fridge, Stove, Dishwasher, And Built-In Microwave. Laminate Floors. Spectacular Layout With Kitchen Flowing Into D/R. Boasting 9 Ft. Ceilings With 2 Walkouts To 200 Sq. Ft. Balcony. QEW/Gardiner And TTC At Door. Eden Trattoria Next Door. A Must See! You Will Fall In Love. (id:50886)
Sutton Group-Tower Realty Ltd.
69 Maple Cider Street
Caledon, Ontario
Welcome To This Beautiful 3 BEDROOM and 3 WASHROOMS. Freehold Townhouse In Caledon* Upgrade Hardwood Floors Throughout Main Floor And Stairs* Open Concept Living Space Upgraded Fixtures Throughout* The Eat In Kitchen Features Breakfast Bar, Tile Backsplash & Walkout To The Backyard Patio* Large Principle Bedroom Features Walk - In Closets And 3 Piece Ensuite* Convenient 2nd Floor. 2 Car Parking No Side Walk. Laundry* Minutes From Shopping, Restaurants, Schools And Parks. (id:50886)
Century 21 Green Realty Inc.
243 Beechfield Crescent
Orangeville, Ontario
**Public Open House Sat, May 17th, 1-3pm**Welcome home to this beautifully maintained all brick, two storey residence nestled in one of Orangeville's most desirable neighbourhoods. Thoughtfully designed with a spacious, carpet-free layout, this home is perfect for growing families or multi-generational living. Bamboo hardwood flooring flows throughout most of the main level and the entire upper floor, adding warmth and elegance to the space. Step into the open concept formal living and dining room, where a large picture window fills the room with natural light an inviting setting for hosting guests in style. The eat-in kitchen is located at the back of the home and offers a convenient walk-out to the back deck, making outdoor dining and entertaining a breeze. A separate family room provides a comfortable space for everyday living. A convenient two piece powder room and main level laundry with access to the garage add everyday practicality to this functional floor plan. Upstairs, you will find four generous-sized bedrooms, including a spacious primary suite complete with a large walk-in closet and a private three piece ensuite. A four piece bathroom serves the additional bedrooms, offering convenience for the whole family. The fully finished lower level adds exceptional value, featuring its own kitchen, a spacious rec room with a cozy gas fireplace, a four piece bathroom, and a walk-up to the attached two car garage making it ideal for in-law suite potential. Outside, enjoy a fully fenced pie shaped backyard, ideal for kids, pets, or simply relaxing in your own private space. Don't miss your chance to own this exceptional home in a family-friendly community with easy access to parks, schools, shopping, and all of Orangeville's local amenities. Windows (2018), Roof (2019), 3 updated bathrooms (2020), New deck (2022), Furnace/AC (2023) (id:50886)
Royal LePage Rcr Realty
4a Hall Road
Halton Hills, Ontario
Great location near the GO Bus route for this affordable 4 bedroom semi-detached home which has been beautifully updated on a mature lot. You'll love the size of the principal rooms with newer luxury vinyl floors in the living, dining rooms & kitchen, smooth ceilings, pot lights and lots of natural light pouring in. Walk-out from the dining-room (with retractable screen) to a great deck, built-in bench and lower patio for entertaining. Fully fenced with mature landscaping & lots of room to play. The primary bedroom fits a "California King" if needed with plenty of space left over. The other 3 bedrooms are generous in size. For additional living space, you'll find a finished basement with luxury vinyl floors, (2) bam doors, pot lights, lots of storage space, built-in bar area with shelves under the stairs & large laundry room. Updated (2023) vinyl siding & tri on the front exterior of the home, front window (2016), shingles (2013), A/C (2010) convenient side door entry from driveway, shed for storage & under deck storage, garbage and utility shed. Walking distance to Hungry Hollow ravine & trail system. (id:50886)
Royal LePage Meadowtowne Realty
302 - 349 Wheat Boom Drive
Oakville, Ontario
Beautiful end corner unit and Bright Sun-Filled 2 Bedroom townhome, 3 Bathroom Suite Comes With 1 Underground Parking Spot. Boasting 9 ft ceilings, Keyless Entry, And Designed For Modern Living. This unit offers a generous 1374 sq ft of living space and many upgrades. Master Bedroom Includes Walk-In Closet With Shelving Already Installed And Washroom with walkin shower. Laminate Flooring Throughout. Kitchen with Granite Counters and SS Appliances. This suite Includes a private rooftop and gas hook-up already installed for BBQ. Conveniently Located Near Major Highways, Close To Hwy 407, 403, Sheridan College, Oakville GO, Downtown Oakville. (id:50886)
Exp Realty
136 Schell Avenue
Toronto, Ontario
Charming & Fully Renovated Bungalow in the Heart of the Castlefield Design District! Nestled in the highly sought-after Castlefield Design District, this beautifully updated3-bedroom, 2-bathroom bungalow offers the perfect blend of modern upgrades and original charm. Enjoy a vibrant, walkable neighborhood just steps from grocery stores, LCBO, cafés, Starbucks, and the scenic Beltline Trail ideal for walking, biking, and jogging. Inside, the thoughtfully designed custom kitchen features ample storage, a pantry, and stylish finishes, making it a dream for any home chef. Large windows flood the home with natural light, creating a warm and inviting atmosphere. The separate entrance to the basement provides an excellent opportunity for a rental unit or in-law suite, and with a kitchenette already in place, converting it into a basement apartment is effortless. Alternatively, enjoy the extra living space for a home office, rec room, or guest suite. Sitting on a spacious corner lot, the private fenced-in backyard is perfect for family gatherings and pets to roam freely. A double-car driveway provides ample parking, while the detached garage offers incredible potential for a future garden suite, adding even more value to this fantastic home. With easy access to major roads, highways, TTC and the upcoming Eglinton LRT extension, this is a prime investment in a high-growth area. Don't miss this exceptional opportunity to own a home that blends charm, convenience, and incredible investment potential in one of the city's most sought-after communities! (id:50886)
Royal LePage Signature Realty
00 Tenth Line
Halton Hills, Ontario
Approximately 72 Acres with 60 Acres flat workable land near Glen Williams in Halton Hills. quiet paved road & private. Perfect for the farmer looking to add to their workable land holdings or for a home farm with private & picturesque possible home sites. Convenient to shopping and for commuters in a Country location. Near existing development for future investment. (id:50886)
Royal LePage Meadowtowne Realty
232 Laughton Avenue
Toronto, Ontario
Well-maintained and cozy 1-bedroom basement apartment located in a quiet, family-friendly neighbourhood in Toronto. This unit features a separate entrance, providing you with your own personal space and easy access. The apartment offers a comfortable semi open-design connecting the living and eat in kitchen, a spacious bedroom with many windows throughout and a clean, updated 3-piece all bathroom. Utilities are included in the monthly rent, so you can enjoy stress-free living without the worry of additional bills. Located just minutes from transit, parks, schools, and the vibrant Stockyards and Junction areas, this home offers both convenience and charm. This apartment is move-in ready and available immediately. (id:50886)
Homelife Landmark Realty Inc.
3408 Hideaway Place
Mississauga, Ontario
Stunning 4+1 Bedroom, 5 Washroom Detached Home in Prestigious Churchill Meadows! Nestled on a quiet street in the highly sought-after Churchill Meadows community, this beautifully upgraded home offers walking distance to top-rated schools, parks, libraries, and the 9th Line Community Centre (featuring indoor/outdoor soccer, basketball, swimming, cricket & more). Enjoy quick access to Highways 403, 401, QEW, GO Transit, MiWay, major shopping centers, hospitals, and places of worship. Step inside to discover a beautifully renovated kitchen with quartz countertops, custom cabinetry, and upgraded KitchenAid appliances. Pot lights throughout brighten the spacious living areas, including a family room with upgraded hardwood flooring. Every inch is designed for comfort and functionality. The primary bedroom offers a private retreat with an upgraded walk-in closet by Closet by Design and a private balcony overlooking the stunning backyard. The second level is filled with natural light thanks to three custom sky lights, and the entire space boasts fresh carpet, newly renovated washrooms with premium hardware and a private staircase that leads to the garage. The professionally finished basement features a state-of-the-art theatre room (with cinema equipment and furniture included), a spacious recreation area, a large cold room, a separate storage room, fully upgraded washroom, space for a gym and table tennis setup. Perfect for entertaining, the professionally landscaped backyard includes a massive lap pool (swim spa), hot tub, cabana, outdoor lighting, and furniture by Restoration Hardwareall designed to create a luxurious outdoor escape. Enjoy an interlocking driveway with parking for 4 vehicles plus a 2-car garage. And a large front porch for adding charm and comfort. (id:50886)
RE/MAX Real Estate Centre Inc.
520 - 6 Humberline Drive
Toronto, Ontario
Welcome To This Bright And Spacious Unit In The Heart Of Humberline. This Beautiful Condo Offers 1 Large Bedroom and 1 Full Bathroom. Generous Open-concept Layout, Perfect For Modern Living. Living And Dinning Areas With Large Windows Offer Panoramic view. Overlooks Ravine And Greenbelt Park With A Beautiful South-West View. Spacious Bedroom Comes With Walk-In Closet And Ensuite Washroom. Includes One Underground Parking And One Locker. Conveniently Located Close To Schools, Parks, Humber College, Transit, And Major Highways. Building Offers Many Facilities Including Bbq Area, Library And Children's Playground, Gym, Indoor Pool/Sauna and Game Room. (id:50886)
RE/MAX Real Estate Centre Inc.
67 Northover Street
Toronto, Ontario
This well-maintained home in a prime Toronto location offers 6 comfortable bedrooms (3 upstairs, 1 on the main floor, and 2 in the finished basement) and 3 clean washrooms, making it great for families or rental income. The main floor features a large living room that flows into a proper dining area, with walkout access to a patio and decent backyard - perfect for summer gatherings. You'll love the cozy enclosed front porch, and the private driveway fits 4 cars easily. The kitchen has been recently updated, and the basement was fully redone in 2024 with waterproofing, a second kitchen, and separate living space that works well for extended family or tenants. With quick access to highways, shopping centers, TTC routes, and good schools, this practical home offers everything you need for comfortable living. (id:50886)
RE/MAX Realty Services Inc.
514 College Avenue
Orangeville, Ontario
Welcome to this beautifully renovated 4+1 bedroom, 4-bathroom home located in Orangevilles highly sought-after Credit Meadows neighbourhood. This all-brick Prestwick model offers Approx 3000 sq ft of living space and sits on a generous 47-foot-wide lot. A charming stone walkway leads to the covered front porchan ideal spot for your morning coffee while seeing the kids off to school. Inside, the main floor features a formal living and dining room with front yard views, and a separate family room with a cozy corner fireplace perfect for family movie nights. The stunning eat-in kitchen is a showstopper, boasting granite countertops, custom cabinetry, and views of the private backyard. From here, multiple walkouts lead to a multi-tiered deck and a custom pergola with an outdoor fireplaceideal for entertaining. Also on the main floor, you'll find a mudroom with garage access and a spacious laundry area. A circular staircase leads to four spacious bedrooms and a beautifully renovated main bath. The large primary suite includes a fully updated ensuite featuring double sinks, an oversized walk-in shower, and plenty of storage. The finished basement is designed for entertaining, complete with an impressive wet bar, gas fireplace, custom cabinetry, pot lights, a fifth bedroom, and a full bathrooman ideal retreat for watching the game or hosting friends and family. This home truly shows like a model and is move-in ready. Located within walking distance to Credit Meadows Elementary, St. Andrew School, and Orangeville District Secondary School. (id:50886)
Royal LePage Meadowtowne Realty
417 - 185 Robinson Street
Oakville, Ontario
This exquisite two-story penthouse in "The Ashbury," adjacent to the picturesque Town Square, epitomizes the pinnacle of luxurious living in the heart of Old Oakville. Its prime location offers unparalleled convenience, with effortless access to upscale restaurants, boutique shops, theatres, the serene lake, and the charming harbour, all immersing you in the town's vibrant and sophisticated ambiance. The expansive open-concept floor plan seamlessly integrates the living and dining areas, creating an opulent and inviting atmosphere, further enhanced by vaulted ceilings that amplify the sense of grandeur. The state-of-the-art kitchen boasts pot lights, a centre island, premium LG stainless steel appliances, and quartz countertops, providing a culinary haven. The living room, dining room, and den all share this elegant open-concept design, with the versatile dining room, which can double as a second bedroom, featuring a chandelier, sliding glass wall, and custom built-in shelving. The laundry area includes a stackable washer and dryer and built-in shelves for added convenience. Ascending to the second floor, the loft-style primary bedroom exudes sophistication with pot lights, his and her closets, and a lavish ensuite that includes a 4-piece bathroom with a tub/shower combo. An open-concept office completes the upper level, providing a perfect workspace. Residents of "The Ashbury" enjoy exclusive access to a stylish party room and a tranquil private garden, along with the added luxury of one underground parking space and a secure locker. (id:50886)
Royal LePage Real Estate Services Ltd.
627 - 3200 William Coltson Avenue
Oakville, Ontario
Absolutely Gorgeous 1+1 Condo in the Prestigious Upper West Side Community by Branthaven in Oak Village. At the corner of Trafalgar and Dundas. Spacious 1 Bedroom + Den, large balcony, bright, full of natural light. Carpet free, Stylish wide plank laminate flooring throughout. Open-Concept Kitchen with Quartz countertops and Full-size ENERGY STAR stainless steel appliances including Fridge, Range and Dishwasher. State of the art security and suite controls including keyless access, video intercom, smart wireless climate controls. Luxurious amenities featuring party room, exercise room and outdoor terrace. Great location minutes to all shopping, amenities, schools, and highways. (id:50886)
Bonnatera Realty
420 Hincks Drive
Milton, Ontario
Welcome to this beautifully upgraded home in one of Milton's most desirable neighbourhoods! Featuring hardwood floors, pot lights (main, primary & basement), and elegant wainscoting. The chefs kitchen offers quartz counters, stainless steel appliances, island, pantry, and walkout to a rare 100+ sq.ft lot with a new patio and handcrafted gazebo. Open-concept living/dining and a bright great room with gas fireplace. Upstairs: spacious primary with his & her closets, 5-pc Ensuite with soaker tub, plus 3 bedrooms, updated bath, and 2nd-floor laundry. The finished basement has a bedroom, deep windows, kitchenette, storage, garage access, and legal suite potential (permits started). Extras: zebra blinds, quartz in all baths, EV charger. Move-in ready and close to schools, parks, and transit (id:50886)
Century 21 Green Realty Inc.
224 O'donoghue Avenue
Oakville, Ontario
Welcome to 224 O'Donoghue Avenue, a beautiful home in the prestigious River Oaks community of Oakville. This home offers parking for up to six vehicles, including a spacious 2-car garage. The main floor features a bright and inviting living room with a cozy wood-burning fireplace, elegant French doors, and floor-to-ceiling windows. The dining room flows seamlessly into the upgraded kitchen, complete with quartz countertops, premium KitchenAid stainless steel appliances, and a walkout to the backyard. Upstairs, the primary suite impresses with a walk-in closet, large sunlit windows, and an upgraded 4-piece ensuite, while two additional bedrooms boast custom closets and share a 3-piece bathroom.The finished basement offers an in-law suite. Close to top schools, parks, and amenities, this home offers luxury and convenience in a coveted neighbourhood. (id:50886)
Royal LePage Real Estate Services Ltd.
89 Cornwall Road S
Brampton, Ontario
Great opportunity to Lease this clean, 3 bedroom upper portion of the house near all amenities. Unit is in good condition and shows well. Large Garage shared by tenants in basement as well as shared laundry facilities. Good size yard! Close to Downtown Brampton and Go Train. (id:50886)
Royal LePage Credit Valley Real Estate
3 - 3039 Dundas Street W
Toronto, Ontario
**ONE MONTH FREE** Brand new and last remaining suite! Architectural marvel offers a unique collection of 8 bespoke residential units, featuring a selection of designer 1 and 2-bedroom suites to choose from. Each residence is meticulously tailored, highest standards of modern living. Incl. 'Smart home' video entry features, security cameras, exterior & common areas. Inspired by the vibrant community that surrounds it. Building features a modern elevator. (id:50886)
Royal LePage Signature Realty
3058 Perkins Way
Oakville, Ontario
!!!EV Charger spot available to install!!! This stunning three-storey townhome in Oakville Joshua Meadows offers a perfect blend of modern luxury and convenience, featuring four spacious bedrooms and about 2,000 square feet of thoughtfully designed living space. The open concept layout is illuminated by natural light, leading to a large terrace ideal for entertaining. The sleek kitchen is equipped with a center island and high-end stainless steel appliances, while the luxurious master suite boasts 12-foot ceilings, a walk-in closet, and a spa-like ensuite. Additional highlights include a private two-car garage and a basement for extra storage. Located near parks,Top schools -MUNN'S French Immersion and WHITE OAKS -high school, new public elementry school opens on FALL 2025 and shopping, this home provides easy access to public transit and major highways, making it an ideal sanctuary for families seeking both comfort and accessibilityLockbox Easy Showing. Aaa Tenant. Credit Check, Rental Application, References, Employment Letter, Photo Id, Tenant Content Insurance Is Required. Keys Deposit. Entire House For Rent. Attach Schedule A1+B To rental@xyhomes.caAll Brand new Appliances, Window Coverings and Electric Light Fixtures. ***virtual staging photos*** (id:50886)
Bay Street Group Inc.
5127 Sunray Drive
Mississauga, Ontario
>> W/O to Backyard. Lots of Large Window with Natural Lights. Modern Layout with Neutral Color, >>, Spacious Living Room combined with Dining room, Large Kitchen with Big window, Totally Independent Laundry, Large Private Bathroom, 2 Year New Laminate Flooring. >> Close to all amenities, School, Park, Shops, Grocery, Square One & Sheridan College, Public Transit & Hwys (id:50886)
RE/MAX Real Estate Centre Inc.
12 Fermanagh Avenue
Toronto, Ontario
First Time on the Market in Over 50 Years!Nestled in the heart of Roncesvalles, this well-maintained 2.5-storey semi-detached home offers timeless character and exceptional versatility. With 3 bedrooms, 4 bathrooms, and 3 kitchens, this unique layout is perfect for multi-generational living, rental potential, or those simply seeking flexible space. Inside, you'll find beautiful hardwood floors throughout, a spacious main-floor kitchen, and an abundance of natural light. The separate side entrance to the basement opens up possibilities for expansion, a private suite, or ample storage, with the unfinished space ready for your personal touch.One of the few homes in the area with a detached 2-car garage, this property also features a private backyard oasis nestled between the house and garage ideal for quiet relaxation or entertaining. All of this just steps to vibrant shops, cozy cafes, transit, and leafy parks. Whether you're looking to move right in or create your dream home, this is a rare opportunity in one of Torontos most sought-after neighbourhoods. (id:50886)
Royal LePage Real Estate Services Ltd.
342 Riverstone Drive
Oakville, Ontario
Embrace the best of Oakville living at 342 Riverstone Dr! Discover this bright, spacious end-unit townhome, perfectly positioned in a highly sought-after, family-friendly cul-de-sac. Enjoy a unique sense of privacy akin to a semi-detached property. Step out your back door to your personal escape a tranquil trail and expansive greenspace. Plus, look forward to a planned park arriving right across the street! Inside, this home is designed for modern life, featuring a versatile main floor with both a cozy family room and a separate, inviting living area. Boasting 1,762 sq ft above grade, there's ample room to spread out. The fully finished basement adds even more functional space with a large recreation room and an ideal spot for a home office. Move in with ultimate peace of mind this property has been pre-inspected by Carson Dunlop and is freshly painted and lovingly cared for, truly move-in ready. Enjoy unparalleled convenience with effortless access to Highways 403 and 407, and the simple pleasure of walking to a wealth of shopping, diverse restaurants, and even your daily Tim Hortons fix. Situated in an awesome neighbourhood renowned for its great public, private, and catholic schools, 342 Riverstone Dr. presents an exceptional Oakville lifestyle opportunity. Significant updates include HVAC (2019), Kitchen Range (under warranty until 2025) & Exhaust (under warranty until 2024), Fridge and dishwasher replaced in 2023, Garage door/siding replaced 2022, Roof is 2018, and attic insulation is upgraded to R-60. Don't miss out on this fantastic home schedule your showing today! (id:50886)
Keller Williams Real Estate Associates

