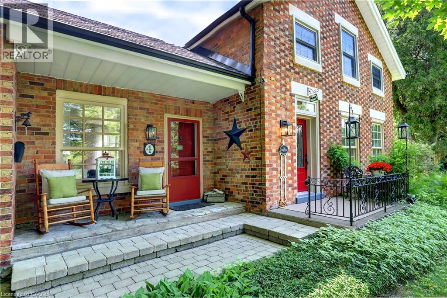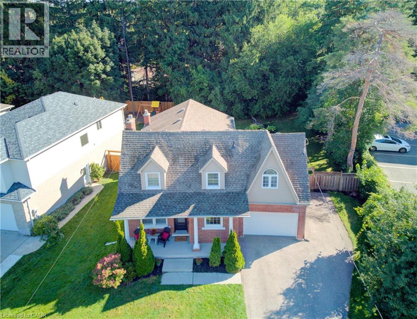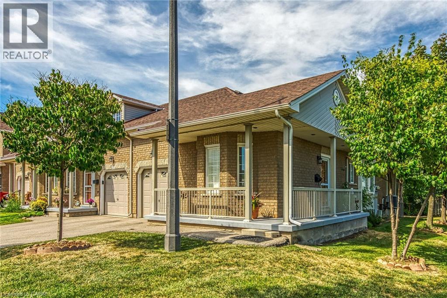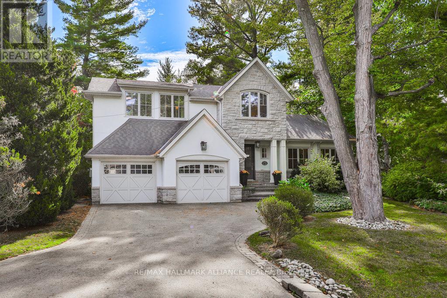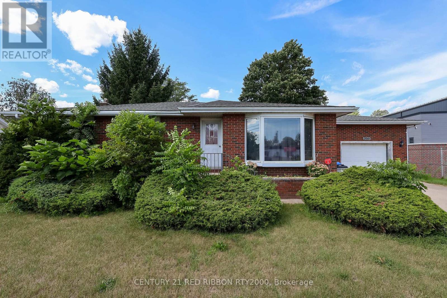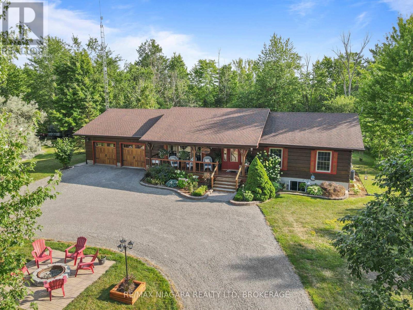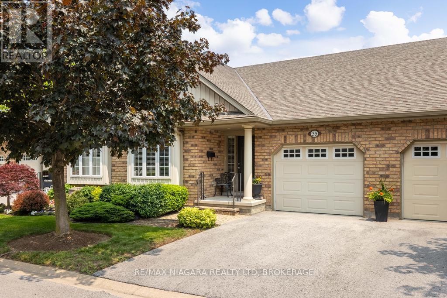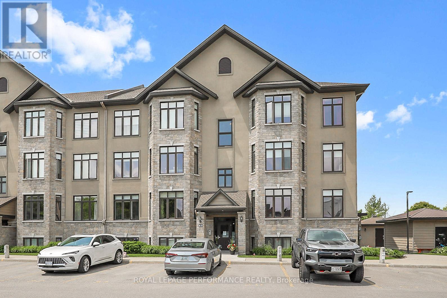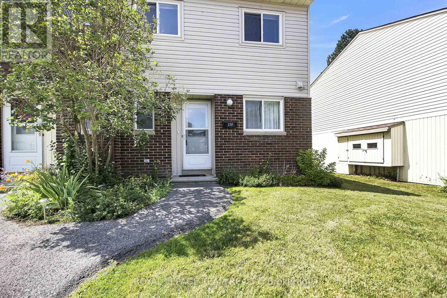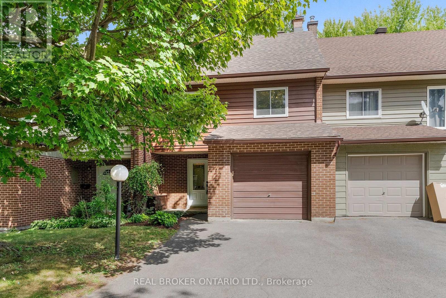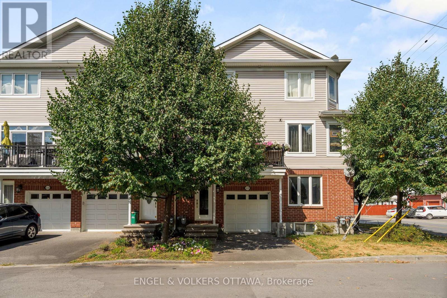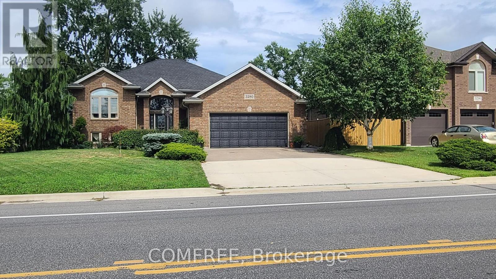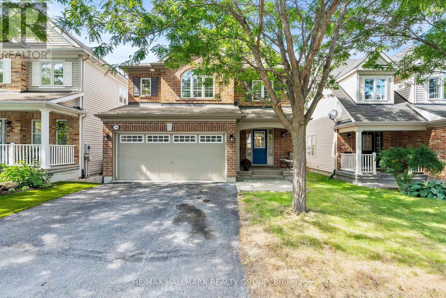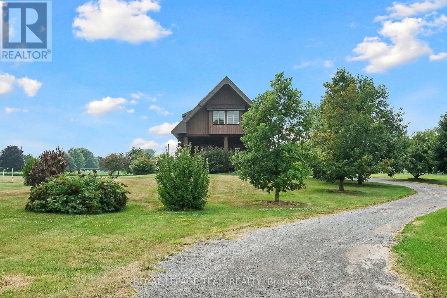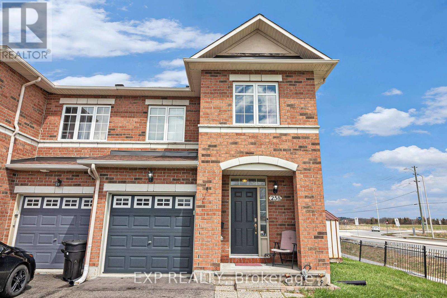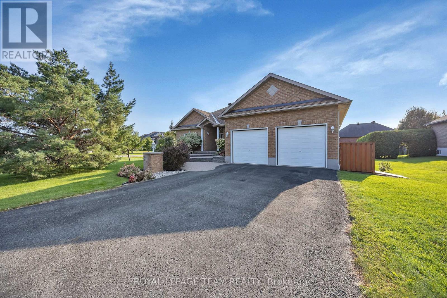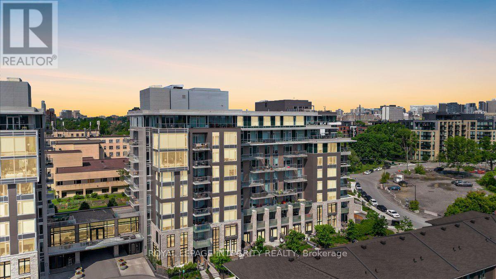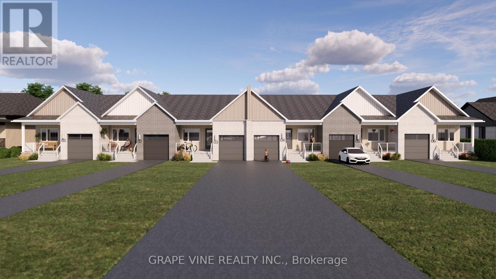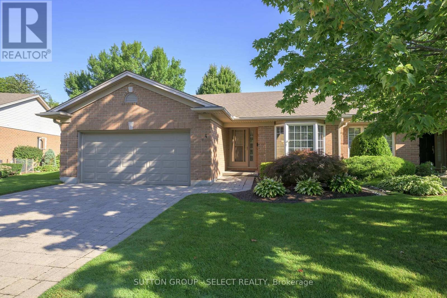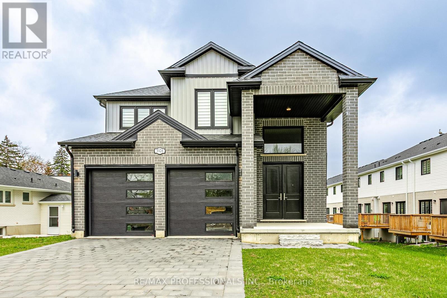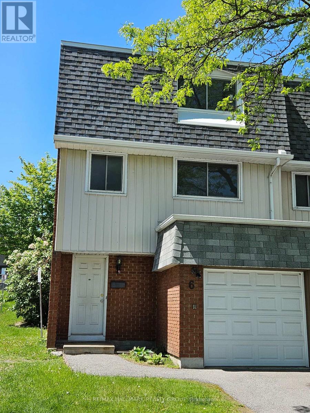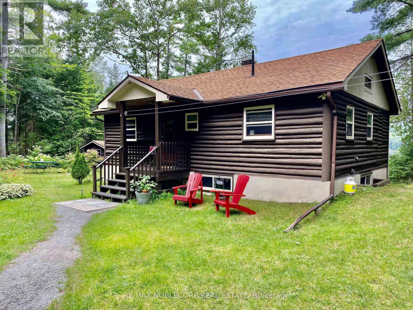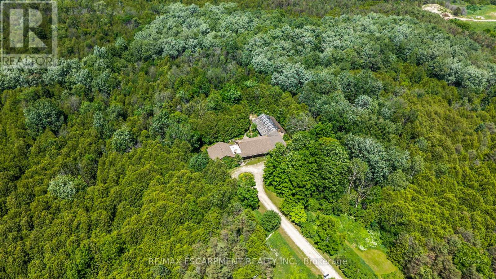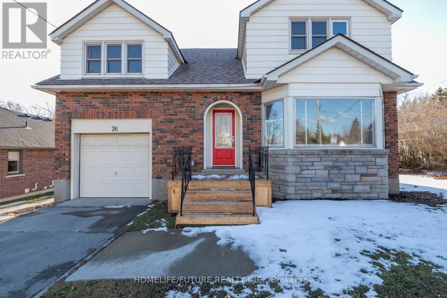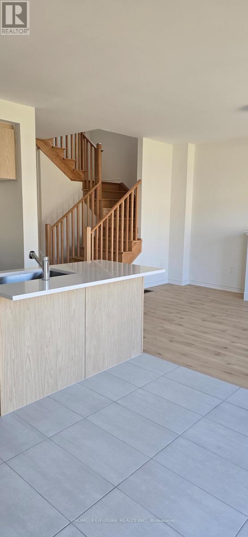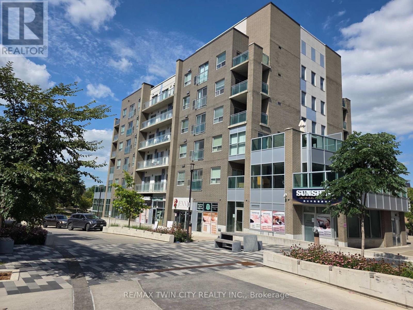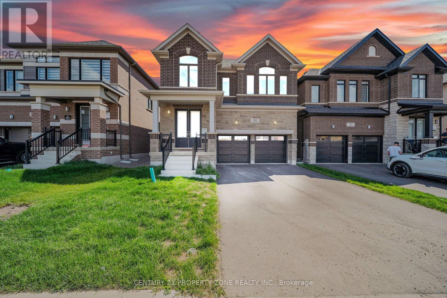68a Main Street N Unit# 22
Hagersville, Ontario
Exceptional value in this beautifully maintained 2-storey end unit townhome featuring 2 bedrooms, 2 bathrooms, and a mostly finished basement. Enjoy the convenience of two exclusive parking spaces right at your front door, plus ample visitor parking for guests. Charming brick exterior and mature landscaping provide outstanding curb appeal, while the fully fenced backyard showcases a professionally installed stone patio—perfect for relaxing or entertaining. The bright, open-concept main floor offers a spacious kitchen with abundant cabinetry, pantry, stainless steel appliances, subway tile backsplash, and an eat-at peninsula. The kitchen flows seamlessly into the dining and living areas, with sliding glass doors that open to the private patio. Upstairs, you’ll find a 4-piece bathroom and two generously sized bedrooms—one with ensuite privilege and the other featuring a walk-in closet. The basement boasts a large family room with a stunning feature wall, a versatile bonus space currently used as a home gym, and an unfinished laundry/utility area offering extra storage potential. Move-in ready, low condo fees and ideally located—don’t miss this fantastic opportunity! (id:50886)
RE/MAX Escarpment Realty Inc.
642a Woodlawn Road E
Guelph, Ontario
Beautifully Renovated 3-Bedroom Townhome Condo Steps from Guelph Lake! Nestled beside the breathtaking Guelph Lake Conservation Area, this 3-bedroom, 2-bathroom townhome condo offers the perfect balance of nature and convenience. Enjoy trails, a beach, swimming, and fishing just moments from your doorstep—all while living in a vibrant yet peaceful community. Inside, the home has been extensively updated for modern comfort. The kitchen boasts brand-new stainless steel appliances (stove, fridge, washer, dryer, range hood/microwave), complemented by fresh new cupboards. The main floor features a beautifully updated living room laminate floor, while all three bedrooms have been upgraded with new carpeting (August 2025) for a warm and inviting feel. Major updates provide years of peace of mind, including a stackable washer/dryer (2024), owned hot water tank (2024), and a water softener (2023). With shopping, excellent restaurants, and amenities just minutes away, this home combines natural beauty with everyday convenience. A truly move-in-ready opportunity! (id:50886)
RE/MAX Twin City Realty Inc.
4 Stewarttown Road
Georgetown, Ontario
Discover the perfect blend of historic charm modern comfort with this unique 1.5-storey home, set on over 1.2 acres of private, tree-lined property in the heart of Stewarttown allowing up to 3 dwelling units on the property. Boasting a distinctive brick façade, this 3-bed, 2-bath home features character-rich details including two cozy fireplaces, high ceilings, tall baseboards & deep windowsills. The rooms are all generous is size to fit all your furniture, or even some of theirs! The eat-in kitchen has a gas range, granite counter tops, beautiful glass door cupboards, built-in appliances and a tall pantry for extra storage. Laundry is located on the second floor. This room can be easily converted to a 4th bedroom or even a Kitchen as it once was. This home is equipped with a brand new high efficiency boiler for heat and endless on demand water, plus, an Air Handler for both heat and air conditioning giving options for your comfort.Step outside to your backyard oasis complete with a heated saltwater pool, cascading waterfall, and a beautiful gazebo ideal for relaxing with just the family or entertaining a group of friends. Surrounded by mature trees, the setting is park-like, peaceful and private. For your parking needs, you have a 2.5 car garage and driveway space for easily 8+ vehicles. Halton Hills zoning allows for a 1500sqft detached Accessory Dwelling Unit (ADU), plus an accessory apartment in the main building or addition to the main building.Enjoy the convenience of in-town living with walking access to the golf course, sports park, downtown shops, and restaurants. A rare offering that combines timeless architecture with unbeatable location and lifestyle.Dont let this properties Heritage designation scare you, IT'S FOR THE EXTERIOR BRICK ONLY, with this you can take advantage of a 20% discount on your property taxes as well as get $3,000/year for exterior maintenance. Interior renovations and current addition are not subject to designation (id:50886)
Ipro Realty Ltd
6 Churchill Street
Waterloo, Ontario
Opportunity to buy a development lot now, and hold on and rent out the current home until you are ready. Planning and Development Review is available. Wonderful lot that can be severed, or if you are looking for a project, why not build a coach house or 2? Lots of room to store seasonal vehicles, work vehicles, etc... Not your average home, fully renovated 2,183 square feet above grade! Need lots of bedrooms? This home has 4 large bedrooms all with walk in closets, and a primary ensuite bathroom. Enjoy hosting dinner parties? This home has a large open plan living room/dining room for extended dining. Looking to add additional units to this property? We have the plans ready!! Looking for a basement workshop? This home has a staircase to the basement, perfect for a home business or workshop. Lots of curb appeal with a pretty porch inviting you into the home. Walk out back through the patio doors to a double deck overlooking the huge treed lot perfect for entertaining. AAA central location - walk to bus routes, shopping plazas, University of Waterloo and more. Bike to schools, universities, Ion LRT, Uptown Waterloo, The Boardwalk Shops, and more. Also listed as a single residential property. (id:50886)
RE/MAX Twin City Realty Inc.
336 Queenston Road Unit# Main
Hamilton, Ontario
Three bedroom Main floor apartment available to rent on Queenston Road! This apartment is fully equipped with stainless steel appliances, ample cabinet storage and centralized air conditioning and heat for year round comfort. In-suite laundry is included for your convenience! The expansive family room is bright and welcoming, a perfect space for entertaining or relaxing. Three bedrooms can be orchestrated how ever your heart desires. A home office, guest bedroom or even a kids playroom! The Parkdale strip is just a short walk away with plenty of city amenities, parks, playground and shopping. Public transportation is readily available and on-site parking is included! Tenant is responsible for hydro. (id:50886)
Real Broker Ontario Ltd.
213 Nash Road S Unit# 22
Hamilton, Ontario
Fabulous end unit bungalow in much sought after Jackson's Landing. Ideally located close to transit, HWY access and tons of amenities. Spacious open concept with ample windows providing loads of natural light. Oak kitchen with granite counters and appliances, overlooks living/ dining room. This wonderful area for entertaining features hardwood floors, 3 sided gas fireplace and garden door walk-out to enjoy time on rear deck or patio Desirable main level master suite with walk thru closet, 4 piece bath with jetted tub. Second bedroom currently functions as formal dining room. This well maintained unit features main floor laundry with stackable washer/dryer, California shutters, lots of closet space, main floor powder room and access to the garage. But that's not all !! Lower level is fully finished with gorgeous rec room, electric fireplace ,pot lights and bonus 3 piece bath. There is a huge office with walk in closet, utility room and more storage. This well maintained unit includes updated C/Air, updated furnace 2024, chairlift (can be removed ), shingles approx 2018. Don't miss this one. (id:50886)
RE/MAX Escarpment Realty Inc.
929 Daryl Drive
Burlington, Ontario
A spacious 2-storey, 4-bedroom, 2-bathroom semi-detached home offering exceptional value in one of Burlington’s most desirable locations. Set on a wide lot with excellent curb appeal, this property is tucked into a quiet, commuter-friendly enclave that perfectly balances convenience and lifestyle. Step inside to discover a bright, versatile layout designed for comfortable family living. With four generously sized bedrooms, two full bathrooms, and plenty of living space across two levels, this home is ideal for growing families, entertaining, or creating a home office. The location is unbeatable—just minutes to Aldershot GO, Highways 403 and 407, the Royal Botanical Gardens, and vibrant LaSalle Park with its marina, trails, and waterfront views. Enjoy the ease of city living while being surrounded by nature and community amenities. Don’t miss this opportunity to own a spacious 2-storey home in a prime Burlington neighbourhood. (id:50886)
Royal LePage State Realty Inc.
1310 Duncan Road
Oakville, Ontario
This spectacular residence has been completely renovated to the studs with high-end finishes and a thoughtfully reimagined floor plan, blending timeless elegance with modern functionality. Situated on a premium 75x150 south-facing rectangular premium lot, this home is just a short walk to Oakville's top-rated schools.The exterior showcases new stucco with natural stone accents, oversized windows, and stunning curb appeal. Inside, the open-concept design features a grand living/dining room with soaring 13-ft ceilings and wood-burning fireplace, seamlessly flowing into a brand-new custom kitchen and family room. The chefs kitchen offers a massive center island, custom hardwood cabinetry, top-of-the-line appliances including a Wolf stove and Fisher & Paykel fridge, and walkout to a sun-filled cedar deck. A beautiful sunroom with full HVAC brings the outdoors in, overlooking landscaped gardens, mature trees, ponds, and stone pathways. The upper level features double primary suites with spa-inspired ensuites, heated floors, and walk-in closets, providing exceptional comfort and flexibility for families. Designer details throughout include custom millwork, accent lighting, hardware, California shutters, and premium hardwood flooring. The fully finished lower level offers a nanny/in-law suite with in-floor heating, recreation space, and plenty of storage. Recent upgrades include new spray foam insulation, new electrical panel, sump pump, tankless hot water system, pot lights, built-in speakers, and luxury designer tiles in all bathrooms. This one-of-a-kind home is the perfect blend of modern luxury, refined craftsmanship, and family-friendly living, a rare offering in one of Oakville's most prestigious neighbourhoods. (id:50886)
RE/MAX Hallmark Alliance Realty
205 Metcalfe Street E
Strathroy-Caradoc, Ontario
3 bedroom brick bungalow featuring oversize garage ,large fenced lot, lane access to rear yard ,close to highway for commuters ,just waiting for your personal updates (id:50886)
Century 21 Red Ribbon Rty2000
15 Keefer Drive
Welland, Ontario
Welcome to 15 Keefer Drive, Welland, Ontario. Tucked away on just under 5 private acres, this stunning log homebuilt in 1989 offers a peaceful escape surrounded by nature. From the moment you step inside, you're greeted by warm wood accents and a rustic charm that flows throughout the main level. Featuring 3 spacious bedrooms and 2 full bathrooms, this floor includes sliding doors that open to a serene rear patio perfect for enjoying the sights and sounds of the forested surroundings. The finished lower level blends modern touches with natural character, offering 2 additional bedrooms, a full bathroom, and a beautifully updated kitchen complete with quartz countertops. A spacious attached two-car garage provides convenient access to both the main floor and the basement, while a detached two-car garage offers even more storage or workshop potential. The circular driveway adds ease of access and ample parking for guests. This rare property is the perfect blend of rustic living and modern convenience all within easy reach of city amenities. (Please note that the interior wood is NOT paneling but tongue and groove) (id:50886)
RE/MAX Niagara Realty Ltd
9 Meadowvale Drive
St. Catharines, Ontario
Welcome to 9 Meadowvale Dr, a charming 4-bedroom home nestled in the tranquil north end of St. Catharines. This lovely property features a modern updated kitchen and spacious living room, perfect for entertaining. Enjoy the convenience of a finished basement with a separate entrance, ideal for guests or potential rental income. Step outside to your private oasis, complete with an inground pool and ample outdoor space. With a long concrete driveway and proximity to all amenities, this home offers both comfort and convenience! ** This is a linked property.** (id:50886)
Coldwell Banker Advantage Real Estate Inc
35 - 605 Welland Avenue
St. Catharines, Ontario
Welcome to 605 Welland Avenue, Unit 35, nestled within the desirable Forest Grove Estates in St. Catharines. This beautifully maintained bungalow townhome offers 2+1 bedrooms, 2 bathrooms, and an attached garage, providing both comfort and convenience. Step into the open-concept main floor, where vaulted ceilings, gas fireplace and patio doors create a bright and inviting space, seamlessly connecting the living area to the back deck. The spacious primary bedroom features a 3-piece ensuite and walk-in closet, while the second bedroom (or optional den) is situated across from another full bathroom. With main-floor laundry and interior access to the garage, this layout is thoughtfully designed for ease of living. The finished lower level extends your living space with a large recreation room, an additional bedroom, and ample storage, making it ideal for guests, hobbies, or a home office. Perfectly positioned near top-rated schools, parks, the Welland Canal bike path, shopping, and quick access to the QEW, this home offers a prime location. Well cared for by its original owners, its now ready for you to make it your own. Dont miss this opportunity to join a welcoming community in one of St. Catharines most sought-after neighbourhoods. (id:50886)
RE/MAX Niagara Realty Ltd
93 Gordon Rowe Crescent
Richmond Hill, Ontario
Over $300K of high-end renovations throughout! Step onto your natural Basalt Volcanic Stone stairs complimented by the interlocking stone driveway. The brand-new kitchen boasts custom cabinetry, quartz countertops, a 7x4 quartz island and quartz backsplash. Two levels of rich Brazilian Jabota hardwood floors, over 90 pot lights, new elegant light fixtures, and two cozy wood fireplaces create an inviting atmosphere. Upstairs, youll find four spacious bedrooms with two fully renovated 5-piece bathrooms featuring high-end tile work and elegant marble countertops. The finished basement offers even more living space with an additional bedroom and two versatile recreation rooms perfect for a home office, gym, or entertainment area. Enjoy your private ecological garden oasis with tall surrounding trees and a cedar deck and pergola. Additional upgrades include new A/C, triple-lock high security steel doors, new garage doors, upgraded windows, auto-sprinkler system and Central Vacuum. Located in top-ranked Bayview Hill P.S. (IB) school zone and just minutes from 16th Avenue Public School, Gapper Park, David Dunlop Observatory Forest and hiking trails. (id:50886)
Right At Home Realty
2363 Bakervilla Street
London South, Ontario
Welcome to your dream home in Heathwoods, Lambeth one of South Londons most sought-after communities! This 3 year young beautifully custom-designed 2,442 sq. ft home perfectly situated on a 53 feet lot alongside Lambeth Optimist Park, the property offers unobstructed park views and exceptional privacy all without the bustle of busy walking trails. Step outside to enjoy soccer fields, baseball diamonds, and open green spaces right in your backyard. Grand 17-foot entrance ceiling for a dramatic, airy welcome, office and powder room with extra-high ceilings,1275 sq ft open-concept main floor with a cozy gas fireplace, Gourmet kitchen: large island, quartz countertops, gas stove, abundant cabinetry, and a walk-in pantry. Engineered hardwood floors throughout the main level. Large European tilt-and-turn windows for style and efficiency. Park-facing master bedroom plus a second bedroom with the same view. 1200 sq. ft basement is waiting for you to develop. Close to major highways, shopping, schools, and a recreation center, this home delivers the perfect balance of peaceful, family-friendly living and easy access to everything you need. (id:50886)
Right At Home Realty
10 Black Bear Rd, Crow Lake
Nestor Falls, Ontario
New Listing. The Architecture is Honest, Graceful and Timeless! One of the finest properties on Crow Lake, this four-season log home was designed and hand-crafted by the discerning owners. Set on 1.56 acres with crown land on three sides and 180 feet of shoreline. Featuring over 2,400 s/f of living space including a Great Room with fireplace, island kitchen with built-in appliances, dining room, primary and guest bedrooms, 4-bathrooms, open loft, main floor laundry and attached heated garage with office and utility room. Constructed slab-on-grade with in-floor heat. The logs are primarily cedar with some red pine and spruce. The property is beautifully landscaped and features a spacious parking area, horseshoe driveway, a 31' x 31' detached garage on concrete pad plus a 22' x 28' log carport on concrete footing. There is a "U" shaped floating dock at the water's edge. Crow Lake is known for it's deep gin clear water and is home to lake trout, musky, smallmouth bass, northern pike and lake whitefish. Located moments north of Nestor Falls. Viewing by appointment only please. (id:50886)
RE/MAX First Choice Realty Ltd.
163 Conservancy Drive
Ottawa, Ontario
Welcome to your new home! 163 Conservation Drive. Hardwood floors & 9 foot ceilings on main level. Living room is open concept to the bright white kitchen with quartz counters, an island and soft-close cabinets. Patio door walk out to back yard. Separate dining room. 3 bedrooms up stairs. Primary bedroom with both a 4 piece ensuite & a walk- in closet. 2nd bedroom also with walk in closet. Full bath completes the upper level. Fully finished basement with high ceilings. 1 car garage, attached - indoor entry. All appliances included. Natural gas. Hot Water Tank Rental. Tenant pays for all utilities. Close to all amenities & Transit on Strandherd Drive. (id:50886)
RE/MAX Hallmark Realty Group
2 - 40 Prestige Circle
Ottawa, Ontario
NEW PRICE, AND OH SO AFFORDABLE! Bright and beautifully maintained, this sun-filled corner/end unit offers an open-concept layout featuring hardwood floors throughout, a cozy gas fireplace, and in-unit laundry. The kitchen is both stylish and functional, with granite counters, stainless steel appliances, extended cabinetry, a large pantry, and a breakfast bar that's perfect for casual dining. The spacious primary bedroom includes a walk-in closet, while the generous second bedroom is ideal for guests or a home office. Enjoy peaceful surroundings backing onto a creek and steps to Petrie Island, parks, LRT, cycling paths, and more. And don't let the first floor deter you from visiting. Bright and sunny!! And if you have a dog, even better, as the walk bike path is at your doorstep. Condo fees include common area maintenance, management, water and building insurance, and snow removal, offering low-maintenance living in a nature-filled setting! Condo fee amount $640 (water, insurance, yard maintenance, snow removal, garbage disposal)Utility costs...On average Hydro $80/month, Water covered by fees, and gas approx $60/month (of course, all seasonal) (id:50886)
Royal LePage Performance Realty
23 - 23 Sonnet Crescent
Ottawa, Ontario
Why pay Rent, you may be able to afford this nice home, it is ideal for first time buyers or investors, located in Westcliffe Estates in Bells Corners, with easy access to Kanata High-tech and DND. Shopping, restaurants and transportation nearby. 23-F Sonnet offers a spacious kitchen with granite counters, large living room with access to back yard a separate dining room, and a convenient powder room. The second floor has 3 generous bedrooms, large linen closet and a 4 pc bathroom, backing on green space and playground. (id:50886)
Royal LePage Team Realty
33 - 83 Glen Park Drive
Ottawa, Ontario
Wow! Welcome to this stunning 4-bedroom condominium townhome located in the extremely popular neighbourhood of Blackburn Hamlet. From the minute you walk into this home you will fall in love. This spacious home has been freshly painted from top to bottom, has upgraded bathrooms, kitchen, light fixtures, faucets and brand new appliances. The home backs onto a walkway that leads to the bus stop and the local schools. This home is ideally located near schools, parks, recreation, shopping, amenities, and the local library. The landscaping has been freshly redone. You also have the bonus of a kiddies park in the complex. This home is also located on a court with no through traffic. A safe and lovely place to raise your family! Some rooms are virtually staged. (id:50886)
Real Broker Ontario Ltd.
1137 Rockingham Avenue
Ottawa, Ontario
OPEN HOUSE SUNDAY SEPT 7th 2-4 PM - THIS is central living without the downtown price tag. Walk to Old Ottawa South in 10 minutes or to Lansdowne Park in 20 minutes! Prefer the outdoors? This location offers quick access to endless hiking and biking trails. Enjoy the peace of mind that comes with living in a newer build (2013). This 3 bedroom, 3 full bath FREEHOLD townhome offers a wonderful, spacious layout to meet your everyday needs. The ground floor boasts a generous bedroom (currently used as a home office) complete with a convenient ensuite - the perfect private bedroom for a growing teen or guests. The main living area is expansive and cozy with 9ft ceilings and a chefs kitchen featuring stainless steel appliances & granite countertops. An oversized balcony perfect for BBQing and relaxing completes this floor. Upstairs, youll find two large bedrooms, each with their own 4-piece baths and walk-in closets. A fully finished basement is the cherry on top - providing that extra bit of flex space. Stones throw to public transit, Farmboy, Shoppers Drug Mart and every convenience you could need. Welcome home to 1137 Rockingham Ave! (id:50886)
Engel & Volkers Ottawa
3280 California Avenue
Windsor, Ontario
Beautiful raised ranch on a quiet south Windsor street. Positioned in a highly sought after location. Located next to Oakwood Conservation area and Capri Recreation Centre. Next to Plenty of walking trails. This home is equipped with monitored alarm and surveillance camera system. includes battery back up sump pump system with inground sprinkler system. Grounds are fully landscaped with inground sports pool, (new liner 2023) 4 season sun room off the kitchen with a grade entrance cold room pool house pool heater/change room basement finished with Acai floors, billiards room, theater room gas fireplace, built in theater sound system speakers and controls in every room office with French doors, large laundry Schools both public Catholic and French UofW ST Clair By HWY 401 Bridge to USA. (id:50886)
Comfree
738 Tramontana Place
Ottawa, Ontario
This stunning 4-bedroom single-family home offers the perfect mix of style, comfort, and convenience. The open-concept chefs kitchen flows beautifully into the living and dining areas, featuring hardwood floors throughout the main level. A cozy family room with a gas fireplace is perfect for relaxing nights in. The primary suite is a true retreat with two walk-in closets, while both full bathrooms boast heated floors for a touch of everyday luxury. The unfinished basement offers a large, open space that's easy to finish and customize to your needs. Fully drywalled , two car garage furnished with a an electric car charger for those who need! Outside, the fully fenced backyard is ideal for kids and pets to play, plenty of room for family fun, along with a large shed for added storage .Many mature trees in the neighborhood creating a welcoming setting for walks and bike rides. Ideally located close to shopping, restaurants, and highway access, this home has everything you've been looking for! (id:50886)
RE/MAX Hallmark Realty Group
378-380 Booth Street
Ottawa, Ontario
Are you a savvy entrepreneur looking for a great space to work+live+play in? Here is a unique opportunity in West Centretown - a legal three unit property consisting of a spectacular ground floor space with residential and commercial use possibilities, two 1-bedroom apartments upstairs, a lovely urban courtyard, and a large parking lot suitable for 6 vehicles or future development. Currently owner used and occupied, all three units can be vacant on possession. With great street presence, supplementary rental income, plenty of parking and opportunity for future development, this is a property that's worth a visit! Long list of updates and improvements attached. (id:50886)
Engel & Volkers Ottawa
5410 Rockdale Road
Ottawa, Ontario
Welcome to a truly extraordinary log home. This custom Scandinavian Scribe Log Home is unlike anything else on the market, handcrafted with massive logs up to 24 inches in diameter and set on a private, beautifully landscaped 3-acre lot on the outskirt of Vars and only 20 minutes to the city. Inside, rustic craftsmanship meets modern comfort. The open-concept main floor is bathed in natural light, highlighted by 28-foot soaring ceilings, expansive windows, and a cozy wood stove anchoring the great room. The kitchen is designed for cooking and gathering, featuring generous counter space, a gas stove, and sleek appliances. The primary suite is a true retreat, with heated floors, a walk-in closet, and a spa-inspired ensuite offering double sinks, dual shower heads, and a natural stone floor. Upstairs, a versatile second bedroom and loft overlook the great room perfect for a reading nook, home office, or workout space with a view. The fully finished lower level adds a generous family room and two more bedrooms, creating a flexible 4-bedroom layout. Outdoors, the possibilities are endless: build your dream garage, enjoy wide-open space for family fun, or even set up your own soccer field (as the current owners did!). Relax on the oversized porch and take in breathtaking sunsets, they never get boring. With room for 10+ cars in the laneway and views that stretch all the way to fireworks from the Peace Tower, this property delivers privacy, beauty, and unforgettable character. Book your showing today!! (id:50886)
Royal LePage Team Realty
258 Trail Side Circle
Ottawa, Ontario
This beautifully maintained 3-bedroom, 3-bathroom end-unit townhome, ideally situated on a premium corner lot in the highly sought-after, family-friendly community of Springridge. Featuring no rear neighbours and an impressive 60-ft long driveway, this home offers the space, privacy, and convenience your family has been looking for.Inside, you'll be greeted by gleaming hardwood floors that flow throughout the open-concept living and dining areas, creating a warm and inviting main level. The bright eat-in kitchen boasts ample cabinetry and easy access to the fully fenced backyard complete with a large deck and storage shed perfect for BBQs, entertaining, or simply relaxing in your own private outdoor retreat. A convenient powder room rounds out the main floor.Upstairs, discover a spacious primary suite with a walk-in closet and 4-piece ensuite featuring a soaker tub your perfect escape after a long day. Two additional bedrooms, another full bathroom, and upstairs laundry offer practicality and ease for everyday living.The fully finished basement adds valuable living space, complete with a cozy family room featuring a gas fire place ideal for movie nights and a versatile den thats perfect for a home office, gym, or guest room.With a large front lawn, extended driveway for multiple vehicles, and an unbeatable peaceful setting with no rear neighbours, this end-unit townhome blends comfort, functionality, and exceptional outdoor living all in a welcoming and vibrant community close to schools, parks, trails, and amenities. ( Roof - 2021, 40year rating, Home inspection report available upon request.) (id:50886)
Exp Realty
10 Black Bear Rd, Crow Lake
Nestor Falls, Ontario
New Listing. The Architecture is Honest, Graceful and Timeless! One of the finest properties on Crow Lake, this four-season log home was designed and hand-crafted by the discerning owners. Set on 1.56 acres with crown land on three sides and 180 feet of shoreline. Featuring over 2,400 s/f of living space including a Great Room with fireplace, island kitchen with built-in appliances, dining room, primary and guest bedrooms, 4-bathrooms, open loft, main floor laundry and attached heated garage with office and utility room. Constructed slab-on-grade with in-floor heat. The logs are primarily cedar with some red pine and spruce. The property is beautifully landscaped and features a spacious parking area, horseshoe driveway, a 31' x 31' detached garage on concrete pad plus a 22' x 28' log carport on concrete footing. There is a "U" shaped floating dock at the water's edge. Crow Lake is known for it's deep gin clear water and is home to lake trout, musky, smallmouth bass, northern pike and lake whitefish. Located moments north of Nestor Falls. Viewing by appointment only please. (id:50886)
RE/MAX First Choice Realty Ltd.
3516 Cambrian Road
Ottawa, Ontario
Beautifully upgraded home with bright, carpet-free interior featuring custom hardwood flooring throughout the main & upper levels, including all stairs, elegant iron spindle staircases, crown molding, large baseboards & trim, pot lights, upgraded lighting, tiling, & California shutters throughout most of the home, including the basement. The main level includes a powder room, laundry room & a kitchen with SS appliances, center island with eat-in space & tiled backsplash. Patio doors from the kitchen lead to a fully fenced backyard with a small deck, perfect for morning coffee or a bistro table. The open dining & living room is ideal for entertaining & flows seamlessly to the main spaces. Up a half flight of stairs is a large, bright family room with soaring ceilings & a floor-to-ceiling stone gas fireplace, plus two sets of double doors leading to a balcony with unobstructed sunset views over the park rare feature with no front neighbors. The upper level features 3 bedrooms, including a primary bedroom with 2 walk-in closets & a luxurious ensuite, plus an open office space and main bathroom. The fully finished basement offers two storage areas, a large sliding-door room that could be a guest room, home gym, or office & a spacious rec room, making it versatile for families or entertaining. Located in a highly desirable neighborhood, the home is just steps from tennis courts, a one-minute walk to the Minto Recreation Centre, golf course & close to schools, parks, fields for sports, and shopping. Friendly neighbors & a beautiful setting make this home perfect for families seeking style, comfort, & a bright, welcoming environment. (id:50886)
Royal LePage Team Realty
206 Annapolis Circle
Ottawa, Ontario
IMMACULATE Hunt Club Beauty 4 Beds Above Ground | 4 Baths | Finished Basement with 2 Legal Bedrooms & Kitchen Premium Corner LotWelcome to this stunning Hunt Club home offering brick all around the house.Ideally situated within walking distance to schools, parks, and just minutes from the Airport Parkway, South Keys Shopping Centre, LRT, Metro, and T&T Supermarket this home delivers on both space and location.A grand, open-to-above foyer welcomes you with a curved staircase and oak railings, making a bold first impression. The formal living and dining rooms are perfect for entertaining and lead into a spacious, light-filled main level.The chefs kitchen features a functional layout, quartz countertops, stainless steel appliances, and a breakfast island ideal for casual dining or coffee breaks. It flows effortlessly into the bright breakfast area and generous family room, all enhanced by 9-foot ceilings and an open-concept design.Upstairs, you'll find four well-sized bedrooms three of them with walk-in closet, including a luxurious primary suite with a sitting area and a sunlit 4-piece ensuite. The main bath showcases charming peaked ceilings and plenty of natural light.The fully finished basement adds incredible value with two legal bedrooms, a full kitchen, a 3-piece bathroom, and ample living space ideal for extended family, guests, or potential rental income.Outside, enjoy the fully fenced, landscaped backyard with interlocking stonework for stylish and private outdoor living.Recent Updates: Roof (2019) Hot Water Tank (2019) kitchen 2025 floors 2025 bathrooms 2025 painting 2025 (id:50886)
RE/MAX Hallmark Realty Group
1426 Spartan Grove Street
Ottawa, Ontario
OPEN HOUSE SUNDAY SEPTEMBER 7, 2025 at 2-4PM. Attractive all brick bungalow situated in Greely Orchard, this home is enriched with lovely features sure to delight and impress. Upon entry the generous foyer gives way to an inviting living room with gas fireplace and a wall of windows. Natural light fills the space with lovely views to the rear garden and private yard. The formal dining room is generous in size and ready to host your gatherings big and small. The stunning kitchen is a showstopper. Well designed for any culinary activity with loads of counter space, sleek appliances, storage and prep areas galore. The substantial island will accommodate all your guests! In the primary bedroom, a redesigned ensuite bath is sumptuous, tranquil and indulging. Generous walk in closet. A well proportioned bedroom has convenient access to the family bath. Main floor laundry. The fully finished lower level includes a family room with gas fireplace, large bedroom, workout space (flex) and full bath. Plenty of unfinished storage space. Cold storage. Lovely yard with loads of sunshine. Garden shed. Furnace/HRV (22), Washer/Dryer(21), Ensuite bath, Generator(19), Kitchen(17), Basement bath, Central Vac(16) (id:50886)
Royal LePage Team Realty
93 Aura Avenue
Ottawa, Ontario
Welcome to this beautiful 3-bedroom, 3-bathroom end-unit townhome in the heart of Barrhaven! Bright and inviting, this home offers a spacious layout with hardwood flooring throughout, a primary suite featuring a walk-in closet and private ensuite, plus two parking spaces (1 garage + 1 surface). Enjoy the privacy of a lot with no rear neighboursideal for peace and relaxation. The open-concept living areas are filled with natural light, while the functional kitchen comes fully equipped with all major appliances. Perfectly situated just minutes from parks, top-rated schools, shopping, and with quick access to Highway 416, this home combines comfort with convenience. Dont miss the opportunity to make it yours! (id:50886)
Royal LePage Integrity Realty
118 - 3265 St Joseph Boulevard
Ottawa, Ontario
Available for rent from Oct-1 2025 in Orleans, Ottawa. Experience 1,335 sq ft of stylish living in this spacious upper-unit condo offering 2 bedrooms + den, 2.5 bathrooms, and 1 parking spot Underground, all with serene courtyard views and a balcony overlooking the Gatineau Hills. The open-concept living and dining area features rich hardwood floors, while the kitchen boasts ceramic tile, oak cabinetry, a tile backsplash, and a breakfast bar. Enjoy the convenience of a powder room, in-unit storage, and patio doors leading to your private balcony. Upstairs, the impressive primary suite includes a walk-in closet and 4-piece ensuite, alongside a bright secondary bedroom, versatile den, laundry area (Third floor near bedrooms), and additional 4-piece bathroom. With central air conditioned, prime location, and close proximity to all amenities, this home blends comfort, functionality, and charm. Water Bill paid by owner! Call Vardaan Sangar at 819-319-9286 for showings and any other queries! (id:50886)
Royal LePage Team Realty
36 Sable Run Drive
Ottawa, Ontario
Open House Sunday September 7th 1-2:30pm. Highly desired Adult Living in sought after Stittsville! This Quality built Holitzner end-unit bungalow is located on a beautifully landscaped premium corner lot with private double laneway, inground sprinkler system, covered porch, double garage, approx. 12' retractable awning & refinished deck. Fantastic open concept design with vaulted ceilings, stunning renovated kitchen(2021) with updated appliances, quartz counters, breakfast island, desk area & plenty of cupboard space, living room with gas fireplace, separate dining room, primary bedroom with walk-in closet & 4 piece ensuite, granite counters in all baths, hardwood in living & dining rooms, 2nd bedroom/sitting room on main floor, 2 solar tubes, main floor laundry with access to garage & plenty of storage, all window coverings, pot lighting, hot water tank is owned, cozy finished basement with tall ceilings offers french double door entry to family room with electric fireplace, built-in cabinets & murphy bed, 3rd bedroom, 3piece bath & huge storage room. Beautifully maintained, neutral decor, move in ready & More!! Incredible Adult community that is quiet, tucked away and NO fees!!! (id:50886)
Right At Home Realty
403 - 570 De Mazenod Avenue
Ottawa, Ontario
Welcome to 570 De Mazenod Avenue #403! A stunning 1-bedroom, 1-bath condo with underground parking and storage nestled in the heart of Ottawa's vibrant Greystone Village. This bright and modern unit offers an open-concept layout with a sleek kitchen featuring stainless steel appliances including a microwave, hood fan, fridge, stove, oven, and dishwasher. Enjoy the convenience of in-unit laundry, an included parking space and storage locker, and unwind on your private open balcony. Perfectly located just steps from scenic river pathways, parks, schools, shopping, and public transit, this home combines comfort, style, and accessibility. Don't miss your chance to own in one of Ottawa's most desirable communities! (id:50886)
Royal LePage Integrity Realty
127 Royal Gala Drive
Brighton, Ontario
Welcome to The Galas - Applewood Meadows Semi-Detached collection. Beautifully designed featuring main-floor living, generous layouts,and unmatched flexibility. Whether you're downsizing, retiring, or simply looking for a more accessible way to live, these homes are designed to grow with you. A spacious main-level means 1,345 sq. ft. of thoughtfully designed space for main-level living. With a primary suite, guest bedroom, 2 full bathrooms, and laundry all on the main floor, this home is built for comfort and ease. The Galas also come with a future-ready lower level, with 1,338 sqft. of unfinished basement, you have room to grow its the perfect space for a rec room, guest suite, gym, or home office with smart mechanical placement to keep your layout options wide open. (id:50886)
Grape Vine Realty Inc.
67 Rundle Lane
Brighton, Ontario
Experience the freedom of main-level living with the Applewood Meadows BungaTowns. Thoughtfully designed - with you in mind - these 2 bedroom bungalow townhouses offer the perfect blend of comfort, style, and simplicity making them ideal for empty nesters or downsizers, or even those looking for a home that can grow with them. With 1,094 sqft, 2 bedrooms, 2 bathrooms and a 1 car attached garage, the BungaTowns mean seamless living - everything you need on one level. And for those looking for a little more space, the unfinished basement offers 1,000+ sqft. of opportunity for a future in-law suite, home gym or studio, hobby space or workshop, extra storage or even a rec room. (id:50886)
Grape Vine Realty Inc.
4 - 505 Cranbrook Road
London South, Ontario
Welcome to 505 Cranbrook Road, a lovely end-unit condo townhouse set in a beautifully maintained neighbourhood with tons of gardens and mature trees. Located in Westmount community of London, this updated bungalow is spacious, updated and move-in ready. On the main floor, you'll find an open living and dining area with a pitched ceiling, a cozy gas fireplace, and elegant hardwood floors. The primary bedroom offers a walk-in closet and an updated ensuite bathroom. The kitchen, with its bay window that lets in plenty of natural light, has been tastefully updated with quartz countertops, and lots of storage, perfect for preparing meals .For your convenience, the main floor also includes a fully equipped laundry room, allowing for easy one-floor living, along with an attached two car garage. The basement adds flexibility with a large family room and an extra room, perfect for guests or a home office. There's also a generous storage area, giving you the opportunity to create even more living space if desired. Outside, enjoy your deck and patio area surrounded by beautiful gardens. Living in Westmount means you're close to numerous parks, recreational facilities, shopping centers, and restaurants. Plus, it's just a short drive to Victoria Hospital and the 401, making it easy to get around. (id:50886)
Sutton Group - Select Realty
3328 Oriole Drive
London South, Ontario
Beautiful and spacious 4 bed, 3.5 bath home on a large walkout lot in South-East London. Loaded with upgrades, this gorgeous 2247 sq ft is move in ready. Enter through the grand front doors into an open and bright foyer. The open concept main floor living space is flooded with natural light, thanks to the oversized windows. Lovely kitchen equipped with a centre island, a corner pantry, and granite counters. The main floor offers a Powder Room, Mud Room and a Den that would make a great office, playroom, or even a bedroom. The primary bedroom on the second floor offers a walk-in closet and a gorgeous 5-piece ensuite, complete with double sink, Quartz counters, Soaker tub, and a shower with a glass enclosure. This floor also offers a 2nd bedroom with a full 3-piece ensuite, a 3rd and 4th bedroom, and a 3rd full 5-piece washroom. The unfinished walkout basement offers the perfect canvas to finish to your liking. Create a large rec room space, or a mortgage helping accessory apartment. Well located, just minutes from the 401, downtown London, London Airport, and much more. This one is worth a look! (id:50886)
RE/MAX Professionals Inc.
6 - 2669 Southvale Crescent
Ottawa, Ontario
An end unit, three storey with garage... for almost the same price as a middle unit 2 storey without garage??? Come see! This split-level layout doesn't come up for sale often, nor do end units of the same... so act fast! Welcome to your lovely home with open concept viewing between living & dining rooms, while still keeping the kitchen cleanup mess hidden from your guests' view. While whipping up a deliciously tasty home-cooked meal, the kids can be finishing up their homework at the dining table. After dinner, set them up with their favourite snacks, turn on a film, grab the popcorn & let them enjoy... all while you continue socializing with your guests above! Later, a little quiet-time with your loved one, sipping your vino, or grabbing a cold one in front of your own choice of viewing pleasure. Ahhhh... time to kick back & breathe! This is the life. With updates & upgrades to your liking, & a fresh coat of paint, this lovely end unit could be yours! (Extra flooring supplies are present & will be left for new owners.) Easy access to shopping, transit, entertainment & more. Furnace, a/c & tankless on-demand hot water heater are only a few years old. All rented mechanical equipment will be bought out on closing. (id:50886)
RE/MAX Hallmark Realty Group
1012 (1008) Coulson Lane
Highlands East, Ontario
2 for the Price of 1 A Rare Lakeside Offering! History, charm, and income potential all come together in this very unique property. Perfect as a year-round family cottage, a peaceful retreat for retirees, or an investment opportunity with approx. $50,000 annual rental income potential!The main residence is a fully winterized 2 bed / 1 bath log home with a partially finished walkout basement. Showcasing timeless round-log construction and a stunning stone fireplace, the spacious kitchen, dining, and living areas are ideal for entertaining. Step out onto the large deck and soak in the panoramic lake views. The lower level features a welcoming family room with another fireplace, a den, full laundry, and plenty of storage. Recent upgrades include a new propane furnace (May 2021). Stroll down to the waterfront and relax on the oversized dock, perfect for swimming in the clean, deep waters of Gooderham Lake, enjoying watersports, fishing, or even boating into town for groceries and ice cream. Adding incredible value is the historic 550 sq. ft. self-contained guest cabin. With 2 bedrooms, a full washroom, cozy woodstove, and its own private deck and dock, its the perfect haven for visiting family or rental guests. A 23x16 detached garage and large storage shed complete the package. With year-round access just minutes to the village of Gooderham, this is a rare opportunity to own a versatile property that blends lifestyle and investment. (id:50886)
RE/MAX Noblecorp Real Estate
302783 Douglas Street
West Grey, Ontario
A masterclass in mid-century modern design, this 3,925 sq ft bungalow sits on 53 acres of lush forest and permaculture gardens a once-in-a-generation blend of architectural sophistication and natural retreat. It's a home with so many opportunities: perfect for multi-generational living, a home business or income potential under A3 zoning, which allows for a bed & breakfast. Inspired by Frank Lloyd Wrights harmony between home and nature, the layout is as clever as it is comfortable, spanning three distinct wings. At the heart of the home, a window-lined hallway casts light into each room, framed by brick columns and bespoke hardwood floors. Perfect for entertaining, the oversized living room with a stone-set fireplace, formal dining room and large family room flow seamlessly into the kitchen. Here, a masonry-framed cooking area, custom wood counters, updated appliances (2021) and seating for six create the ideal gathering space. The bedroom wing offers a generous primary suite with double closets, and a vanity room with double sinks that leads into a 3-piece bath. Three additional bedrooms with deep closets and serene views share a 4-piece bath with walk-in glass shower and double sinks. A private guest/in-law wing features its own entrance, bedroom, full bath, office/den, laundry and 2-piece bath. A 3-car, 900 sq ft garage, open-concept basement with 9 ceilings, and a 1,620 sq ft unfinished addition provide incredible flexibility for future expansion. A 300m tree-lined driveway ensures complete privacy, leading to a home and property that have been meticulously maintained. The organically cared-for land is alive with walking trails, fruit and nut trees, and wildflower meadows a sanctuary just minutes from Durham. This is more than a home: its a retreat, a lifestyle, and a legacy. RSA. (id:50886)
RE/MAX Escarpment Realty Inc.
194 Gillespie Drive
Brant, Ontario
Rent to BRAND NEW< Spacious 3- Storey Freehold Corner Townhouse situated on a HUGE 92 * 59 Ft Corner lot in a newly developed Brantford neighborhood. Offering approx. 1,600 sqft of living Space, this bright open-concept home features 4 Bedrooms (3+ Office) and 2.5 Bathrooms. Upgrades include 9' ceilings, hardwood and tile flooring, modern finishes , and partial carpeting for comfort. All appliances and central air conditioning are newly installed, making this truly move-in ready. Located in a family friendly community, this property is close to top- rated schools, parks, shopping, hospital,public transit routes, entertainment, and major highways for easy commuting. Rare opportunity to rent a freehold corner townhouse with backyard space space in one of Brantford's most desirable new areas! (id:50886)
Index Realty Brokerage Inc.
76 Young Street
Brighton, Ontario
Your Search Stops Here, Welcome To 76 Young St In The Beautiful Town Of Brighton, A Home Like None Other Featuring 4 Spectacular Sized Bedrooms And A Spacious Washroom, On The Main Floor You Will Find A Bright And Beuatiful Living Room With Ample Natural Lighting, Crown Molding, And A Faux Fireplace, Enjoy Your Morning Coffee Or Entertain Friends And Family This Summer On The Large Newly Painted Deck Just Off The Breakfast Area, The Large Eat-In Kitchen Boasts Stainless Steel Appliances, Plenty Of Cabinets, And A Modern Backsplash, This Property Also Includes A Lower Unit With A Large Living Recreation Area, 2 Bedrooms, A Kitchen, And A Bathroom, Close To Many Amenities Including Schools, Shops, Parks, And Many More, You Don't Want To Miss This! (id:50886)
Homelife/future Realty Inc.
642a - 642 Woodlawn Road E
Guelph, Ontario
Beautifully Renovated 3-Bedroom Townhome Condo Steps from Guelph Lake! Nestled beside the breathtaking Guelph Lake Conservation Area, this 3-bedroom, 2-bathroom townhome condo offers the perfect balance of nature and convenience. Enjoy trails, a beach, swimming, and fishing just moments from your doorstepall while living in a vibrant yet peaceful community. Inside, the home has been extensively updated for modern comfort. The kitchen boasts brand-new stainless steel appliances (stove, fridge, washer, dryer, range hood/microwave), complemented by fresh new cupboards. The main floor features a beautifully updated living room laminate floor, while all three bedrooms have been upgraded with new carpeting (August 2025) for a warm and inviting feel. Major updates provide years of peace of mind, including a stackable washer/dryer (2024), owned hot water tank (2024), and a water softener (2023). With shopping, excellent restaurants, and amenities just minutes away, this home combines natural beauty with everyday convenience. A truly move-in-ready opportunity! (id:50886)
RE/MAX Twin City Realty Inc.
3b - 85 Edey Street
Arnprior, Ontario
Stunning, Bright And Immaculate! Upgraded 2 Bedroom Suite Within The Waterfront Town Of Arnprior. This Adult Style Condo Has Been Recently Renovated & Painted Throughout! Newer Modern Kitchen Complete With Granite Counters, Built-Ins & Eat-In Kitchen Area. Renovated Bathroom, Extra Large Living And Dining Room With Large Windows Allowing Sunshine To Pour In. 2 Large Bedrooms With Closet Organizers. Newer High Grade Laminate Flooring Throughout. Laundry Area On Ground Level. Perfect For Commuters Using Hwy 417 And Close To Shopping At Arnprior's West End. Tenant Will Be Thrilled With This Beautiful Condo. No Smoking Per Condo Rules And Regulations. Close To Shops, Restaurants, Grocery Stores, Parks And Walking Trails And Other Amenities. This quiet building is about 30 minute commute from Kanata. 1 Car parking.OWNER IS A REGISTERED REAL ESTATE AGENT AND BRING DISCLOSURE. (id:50886)
Sutton Group - Summit Realty Inc.
1081 Trailsview Avenue
Cobourg, Ontario
Welcome To This Beautifully Designed Brand New Detached Home, Thoughtfully Crafted For Modern Family Living. This Home Offers Both Convenience And Style In Every Detail. The Main Floor Features A Bright And Spacious Living And Dining Area With Large Windows That Fill The Space With Natural Light. A Separate Family Room Includes A Cozy Gas Fireplace And Additional Window, Perfect For Relaxing Evenings. Enjoy A Modern Kitchen With A Flush Breakfast Bar, Ideal For Casual Dining, And An Adjacent Breakfast Area That Offers A Seamless Walk-Out To The Private Backyard Perfect For Entertaining Or Enjoying Your Morning Coffee. Upstairs, The Home Is Adorned With Premium 35 Oz. Carpeting, Enhancing Comfort Throughout The Second Floor. The Primary Bedroom Includes A Generous Walk-In Closet And A Private 4-Piece Ensuite Bathroom. All Additional Bedrooms Come Complete With Their Own Closets And Windows, Ensuring Ample Space And Natural Light For Every Family Member. A Second-Floor Laundry Room Adds Convenience And Ease To Your Daily Routine. Garage To Home Direct Interior Access Upgrades & Features Rough-In For 3-Piece Bathroom In Basement Shower Upgrade In Lieu Of Bathtub, Framed Glass Enclosures Installed On Half Wall. (id:50886)
Homelife/future Realty Inc.
H505 - 62 Balsam Street
Waterloo, Ontario
Welcome to Unit H505 at 62 Balsam Street. Whether you're a student searching for the perfect home just steps from Wilfrid Laurier and walking distance to the University of Waterloo, or an investor looking for a strong rental opportunity, this condo close to public transit, shopping, and dining is sure to impress! This bright and functional layout offers 877 sq. ft. of living space with 9-foot ceilings and modern finishes. Inside, you'll find 1 bedroom, one large bright den, 2 bathrooms, and convenient in-suite laundry. The sleek kitchen is designed with granite countertops,double sinks, stainless steel appliances, and soft-close cabinetry. Step outside to an oversized terrace large enough for a full patio set, featuring two walkouts and sweeping city views. Parking is effortless with two included underground spots (#71, #97), keeping your vehicles safe and snow-free in addition to an underground storage room (#505). Building amenities include unlimited high-speed internet, a social lounge, and study areas. (id:50886)
RE/MAX Twin City Realty Inc.
31 Player Drive
Erin, Ontario
Brand new 4-bed, 4-bath Cachet home (Alton Model) in charming Erin with upscale finishes and 9-ft ceilings. Features include hardwood floors, upgraded kitchen/baths, no sidewalk with extended driveway, and a 2-car garage. Spacious layout with main floor office, Jack-and-Jill bath, and separate builder-finished basement entrance. Perfect for families or investors seeking luxury, space, and income potential in a peaceful community. Don't miss this opportunity to make it yours! (id:50886)
Century 21 Property Zone Realty Inc.
233 - 125 Shoreview Place
Hamilton, Ontario
Discover the best of waterfront living! This beautifully designed 1-bedroom + den condo is located in Stoney Creek's highly sought-after lakeside community, offering bright and airy open-concept living with modern finishes throughout. The sleek kitchen features stainless steel appliances, crisp cabinetry, and elegant details that perfectly blend style and functionality. Added conveniences include underground parking and a dedicated storage locker. Enjoy a lifestyle of comfort with access to resort-inspired amenities, including a fully equipped fitness centre, a stylish party room, and a rooftop terrace boasting breathtaking panoramic views of Lake Ontario. Perfect for professionals, first-time buyers, or downsizers, this condo offers the ideal balance of modern living and the tranquillity of a true waterfront retreat (id:50886)
Exp Realty



