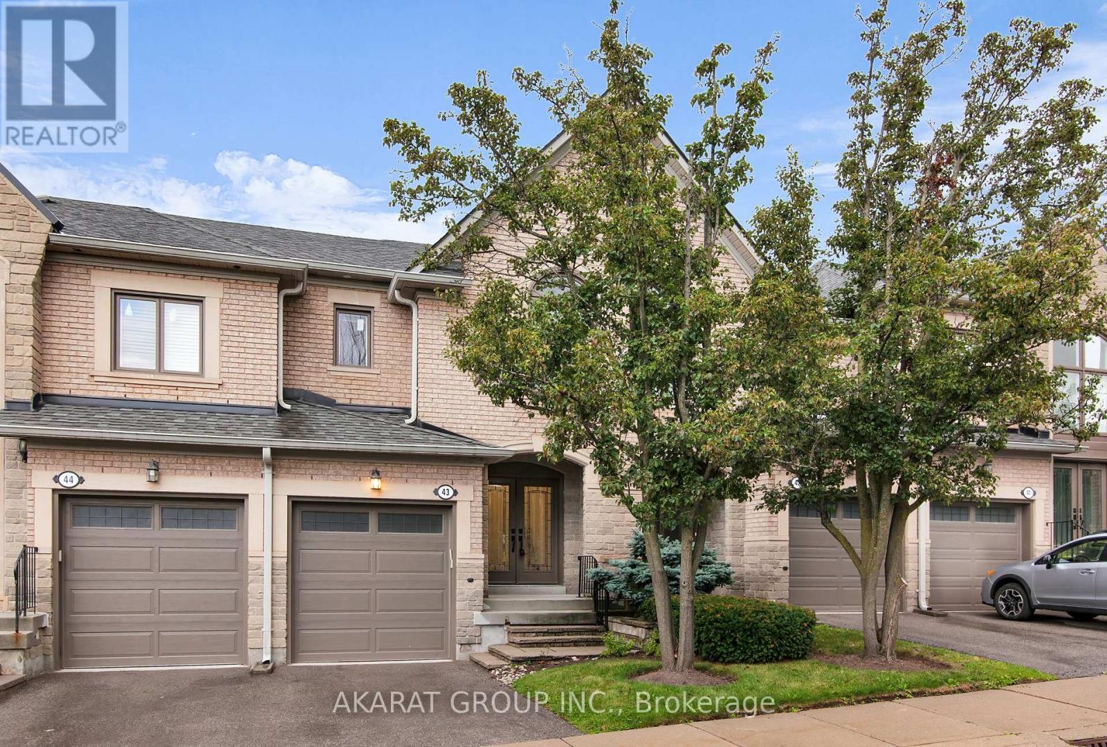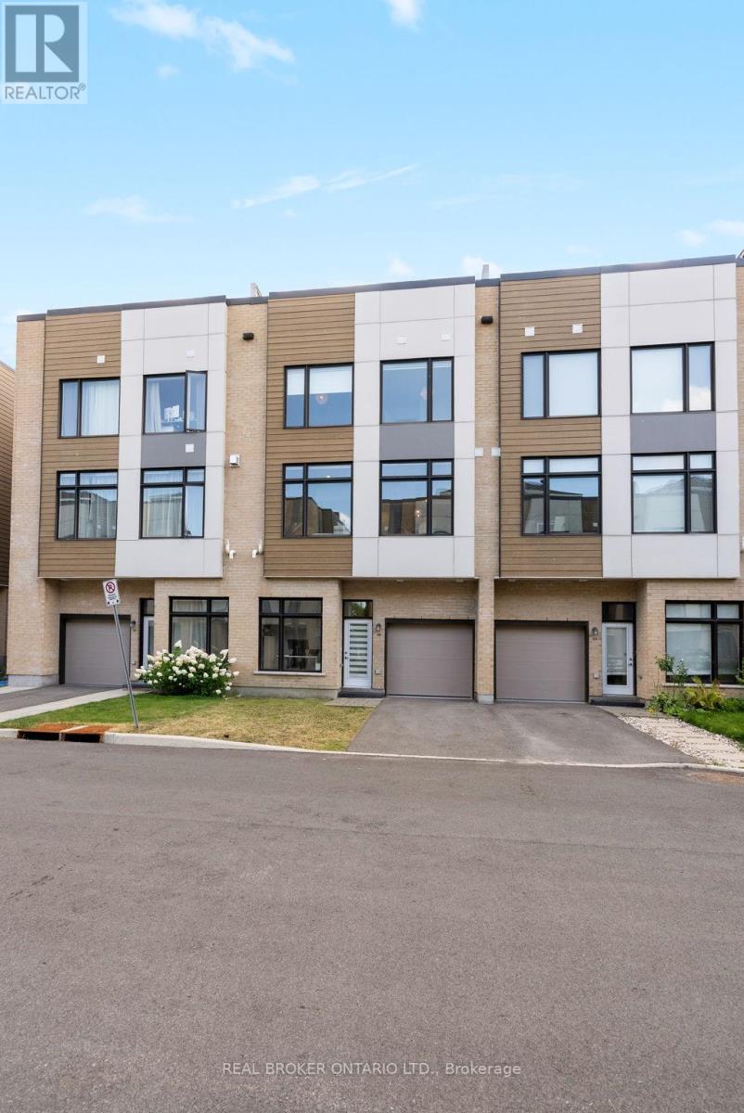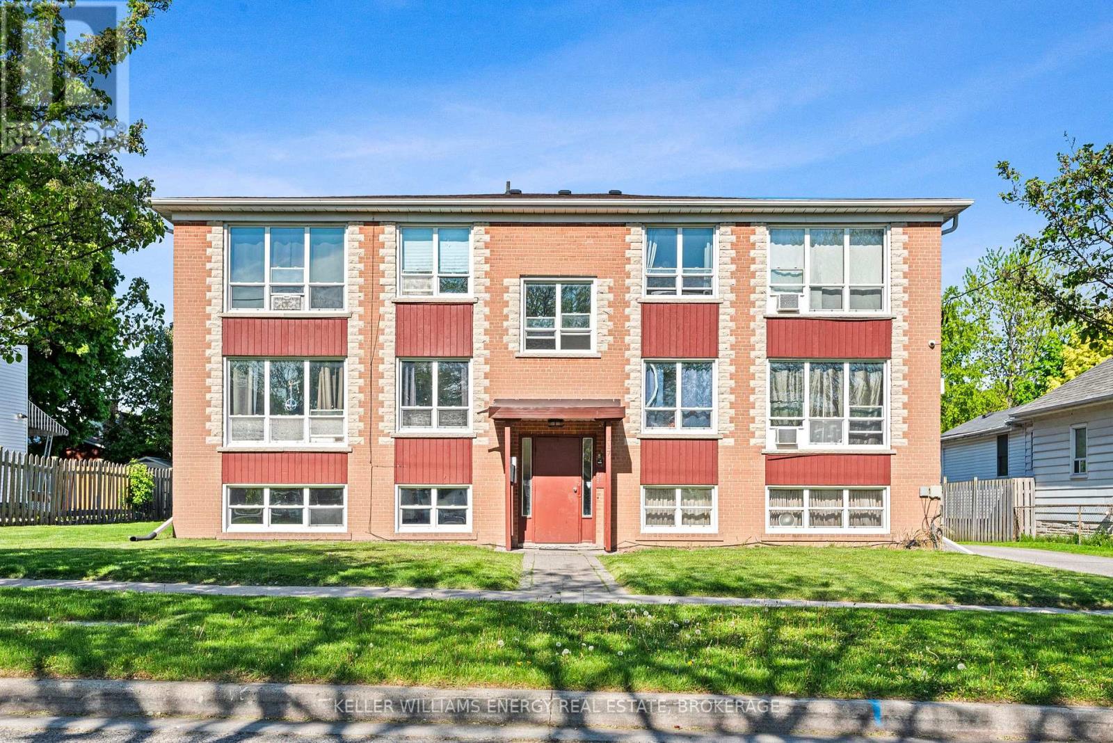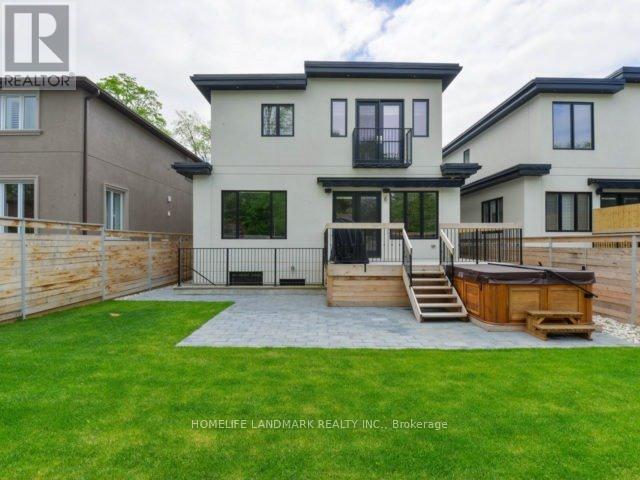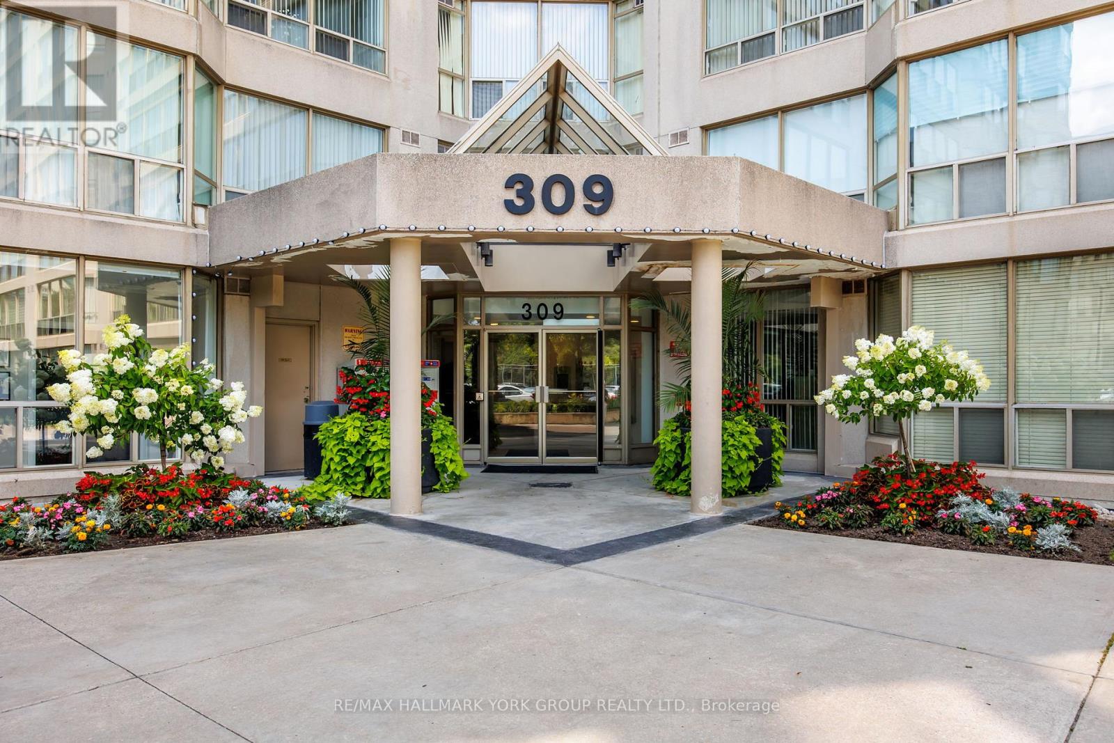3301 - 21 Balmuto Street
Toronto, Ontario
Stunning Crystal BLU Condominiums In The Heart Of Toronto, Breathtaking Fantastic View To The Most Luxury District Bloor-Yorkville & East View To The Longest Street In The World Yonge Street. Spacious Corner Unit, 897 sq.ft Rare 10 feet High Ceilings With Clear View! Two-Bedroom, Two-Bathroom Plus Media, Newly Installed Flooring (2024), Freshly Painted And Sophisticated Modern Finishes Throughout. Hardwood Floors, Granite Counters, Centre Island, Built-in Furniture, Closet Organizers, One Parking And One Locker Included. Minutes To University Of Toronto, Subways, Designer Boutiques Luxury Shopping, Famous Restaurants And Royal Ontario Museum. Experience The Epitome Of Wonderful Toronto Living. **EXTRAS** Freshly Painted (Oct 2024), New Flooring & Baseboards (June 2024) (id:50886)
Homelife Landmark Realty Inc.
43 - 2250 Rockingham Drive
Oakville, Ontario
Welcome to a spacious 3-bedroom, 4-washroom townhouse in the highly desirable Joshua Creek neighbourhood of Oakville, renowned for its top-rated schools and family-friendly setting.The home offers a functional layout with a bright living and dining space, hardwood flooring on the main level, and newly installed laminate flooring on the second floor. The kitchen features stainless steel appliances and flows seamlessly into the dining and living areas. Upstairs, the primary bedroom includes a double closet and a private ensuite bath with double sinks, while the second bedroom offers a spacious walk-in closet. Both second-floor washrooms feature upgraded glass bathtub doors, adding a sleek, modern touch.The brand-new finished basement (in progress) with laminate flooring includes a full washroom and laundry area, offering flexible living space perfect for a family room, office, or recreation area.Additional upgrades include modern bathroom vanities and pot lights throughout. The property features a private garage with opener, driveway parking, and access to convenient guest parking.Nestled in a well-managed community with a secluded, compound-like feel, this townhouse combines privacy with modern living all in a prime Oakville location close to schools, parks, trails, and major amenities. (id:50886)
Akarat Group Inc.
25 Mclean Avenue
Collingwood, Ontario
Welcome to Indigo Estates - Collingwood's Premier Community. This beautifully upgraded bungaloft offers 4 bedrooms, 3 bathrooms, and over 2,400 sq ft of finished living space, plus an additional 1,800 sq ft walkout basement with in-law suite potential. The Great Room features soaring 20-ft ceilings and stunning views of mature trees backing onto Lockhart Estates.The gourmet kitchen includes new quartz countertops, a large island, stainless steel appliances, Blanco sink, and custom cabinetry with crown moulding and under-mount lighting. A servery with display cabinetry leads to the formal dining room perfect for entertaining. The main-floor primary suite is a true retreat with a spa-like ensuite, while a second main-level bedroom can be used as an office or den. Upstairs offers a spacious loft, two more bedrooms, and a full bathroom. Situated on a premium 57-ft lot with over $60K in professional landscaping, the fenced backyard features three decks and low-maintenance gardens. Additional highlights include main-floor laundry, central A/C, 200 AMP service, and oversized windows throughout. (id:50886)
Bosley Real Estate Ltd.
65 Rothwell Drive
Ottawa, Ontario
Welcome to this spacious and tastefully updated 4-bedroom, 2-bathroom bungalow in the sought-after neighbourhood of Rothwell Heights. Featuring a smart, open layout, this home boasts a modern kitchen with quartz countertops, slate flooring, stainless steel appliances, and stylish cabinetry, perfect for both cooking and entertaining. Enjoy hardwood flooring throughout, complete with crown molding, and fresh neutral paint for a move-in-ready finish. The fully fenced backyard is beautifully landscaped, offering a private space for relaxing or entertaining guests. Additional highlights include: Double attached garage with inside entry, Large treed lot in a quiet, upscale neighbourhood. Walking distance to the Ottawa River and parks. Close proximity to Colonel By High School, shopping centers, LRT, NRC, CSE, and more. Just 10 minutes to downtown Ottawa. Don't miss your chance to live in one of Ottawa's most desirable areas! (id:50886)
Avenue North Realty Inc.
2 - 6b Monk Street
Ottawa, Ontario
LIKE NEW, Luxury Living in the Glebe at Monk & Fifth! In unit storage space. Welcome to your dream urban retreat in the vibrant Glebe neighborhood of Ottawa! This exquisite apartment at Monk & Fifth offers a perfect blend of modern and convenient city living. Situated in one of Ottawa's most sought-after areas, this rental building provides an unparalleled lifestyle, surrounded by an abundance of restaurants, parks, grocery stores, and entertainment options such as Lansdowne and Wholefoods. Being a corner apartment, you will love all the natural daylight that is brought in through the oversized windows. The WalkScore for this location is an impressive 92 out of 100. All your daily errands can be done by foot or bicycle, no need for a car! Whether you're enjoying a quiet evening at home or exploring the lively neighborhood, this rental offers the ideal balance between comfort and excitement. Utilities are extra, street parking is available (id:50886)
Engel & Volkers Ottawa
68 Cherry Blossom Private
Ottawa, Ontario
Welcome to your new home! This modern urban townhome offers the perfect mix of style and convenience, complete with your own private rooftop terrace. The main floor includes a versatile den (great for a home office or guest space), a full 3-piece bathroom, and direct access to your attached garage, where you can eliminate the struggle of winter window scraping when you're at home. The second level is bright and open, featuring a sleek and calming kitchen with stainless steel appliances, quartz countertops, and a large island that opens to the living and dining area, ideal for entertaining or relaxing after a long day. Upstairs you'll find two comfortable bedrooms, including custom closets, a laundry closet and a full bathroom. Enjoy summer evenings or weekend sunsets and get togethers on your rooftop terrace, complete with a gas line for BBQs. The entire home also includes custom blinds. Located close to Queensway Carleton Hospital, Algonquin College, shops, restaurants, parks, and with easy access to transit and highways, this home makes everyday living easy and enjoyable. Tenant pays: Heat, Hydro, Water, Internet. (id:50886)
Real Broker Ontario Ltd.
1-6 - 117 Cromwell Avenue
Oshawa, Ontario
Turnkey 6-Plex in Prime Location. 6 Apartment Units with Below-Market Rents & Upside Potential An outstanding opportunity to acquire a fully turnkey 6-unit multi-plex offering below-market rents, strong fundamentals, and value-add potential. This all brick building features five (5) 2-bedroom, 1-bath units and one (1) 1 Bedroom , 1 bath additional Bachelor unit, all located in a highly desirable rental area just minutes from Highway 401, public transit, parks, and the Oshawa Centre. Whether you're an experienced investor looking to expand your portfolio or entering the multi residential space for the first time, this property checks all the boxes: recent upgrades, low-maintenance operations, stable tenant base, and attractive below-market rents that provide immediate room for income growth. The low vacancy rate and excellent location contribute to reliable long-term cash flow. An on-site coin-operated laundry room adds supplemental monthly income, and eight surface parking spaces increase overall tenant appeal. With updated units and minimal ongoing capital expense, this property offers an ideal blend of financial stability and growth opportunity. Vendor Take Back Mortgage may be available to the right buyer. (id:50886)
Keller Williams Energy Real Estate
207 - 160 Canon Jackson Drive
Toronto, Ontario
uxurious Spacious Unit With Modern Appliances And Finishes In A Newer Building By Daniels. Stainless Steel Appliances, Full Size Washer/Dryer. Comfortable Lifestyle With Easy Access To Everything - Shopping, Schools, Parks, Highways. TTC At The Doorstep. One Parking And One Locker Included. (id:50886)
Right At Home Realty
Lower - 597 Montbeck Crescent
Mississauga, Ontario
Located in Mississaugas highly sought-after Lakeview community, just a short walk to the lake, parks, schools, and shopping. This bright and spacious walk-out lower-level apartment offers 2 bedrooms with custom high-capacity closets, a spa-inspired bathroom, and an open-concept designer kitchen featuring built-in Subzero fridge, Wolf gas stove, and range hood. Enjoy heated hardwood floors throughout, dimmable LED pot lights, and soaring 9.5 ft ceilings with abundant natural light. Includes a side-by-side parking spaces. (id:50886)
Homelife Landmark Realty Inc.
Lph05 - 510 Curran Place
Mississauga, Ontario
Sleek & modern lower penthouse with panoramic city views. Spacious 1+den suite in the heart of Mississauga City Centre. This sun-filled unit features, engineered hardwood throughout, quartz counters, with upgraded cabinetry, stainless steel appliances, and a private balcony with unobstructed views. Professionally painted, cleaned and move-in ready. Enjoy state-of-the-art building amenities including indoor pool, fitness centre, guest suites and 24-hr concierge and more. Steps to Square One, Sheridan College, Celebration Square, Living Arts Centre, restaurants, transit (GO + future LRT), with easy access to Hwy 403/407/401 & QEW. Comes with 1 underground parking spot + locker (id:50886)
Sutton Group Quantum Realty Inc.
58 Pertosa Drive
Brampton, Ontario
Legal 2-Bedroom Brand New Basement Apartment + 4 Bedroom Detached Home On Premium 40 Lot With Double Car Garage. Excellent Location, Just 10 Min Walk/4 Min Drive To Mount Pleasant GO Station. Freshly Painted & Move-In Ready! Main Floor Laundry, Brand New Quartz Countertops & Backsplash, Hardwood/Laminate Floors Throughout (No Carpet), Oak Stairs, Stone Tile Porch/Steps, Double Door Entry, Cold Cellar, 4 Washrooms & Huge Backyard. A rare find combining comfort, style, and investment potential! (id:50886)
Royal LePage Flower City Realty
301 - 309 Major Mackenzie Drive
Richmond Hill, Ontario
Welcome to 309 Major Mackenzie Dr a bright and beautifully maintained condo in the heart of Richmond Hill!This spacious 760 sqft unit offers a smart layout with one bedroom and 2 bathrooms, underground parking, and a private locker. Enjoy resort-style amenities including an outdoor pool, fully-equipped gym, party room, Squash court and more!Amazing Building Amenities: 24 Hr Security, Lots of Visitor Parking.All-inclusive maintenance fees cover almost everything even cable TV so you can enjoy worry-free living with no surprise monthly bills (only property taxes are separate).Ideally located steps from public transit, top-ranked schools, shopping, dining, and every convenience. Whether youre a first-time buyer, downsizer, or investor, this unit is the total package.Come see it for yourself affordable, all-inclusive living in one of Richmond Hills most accessible communities! (id:50886)
RE/MAX Hallmark York Group Realty Ltd.


