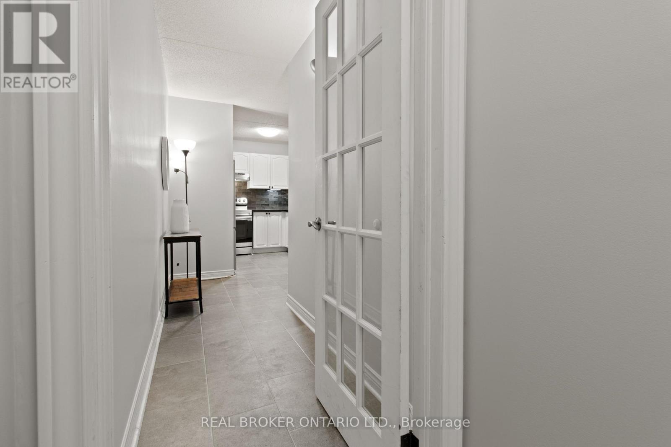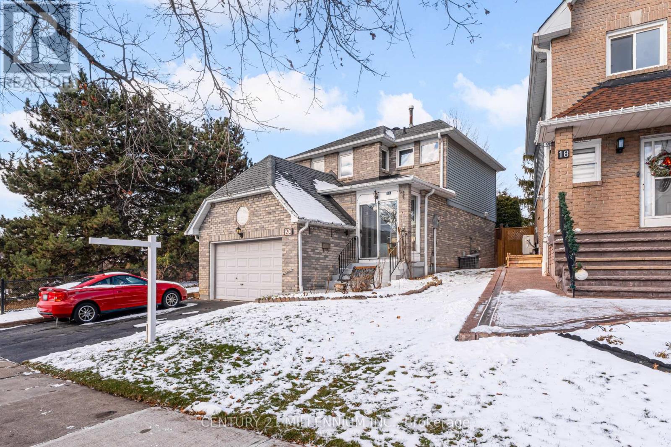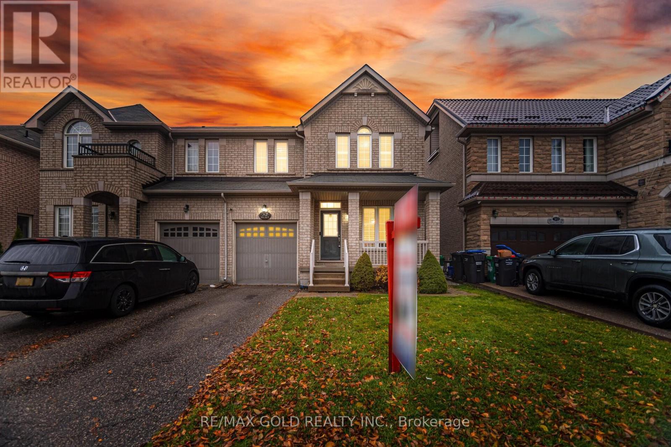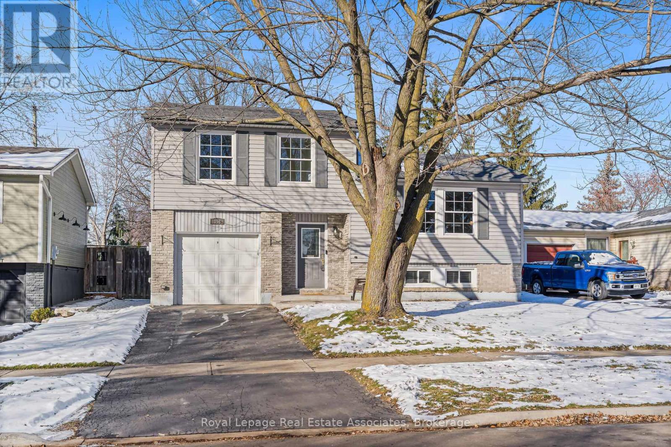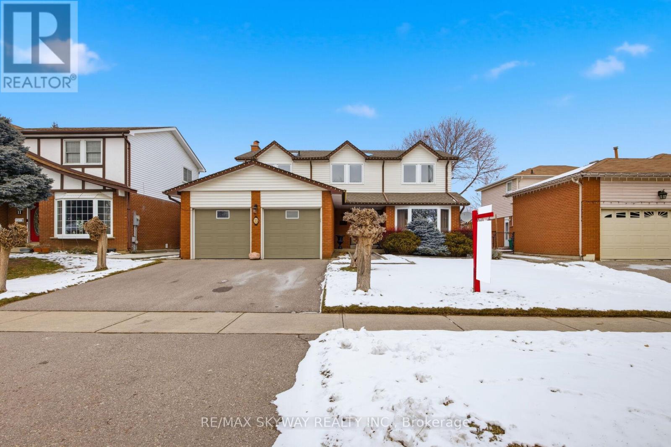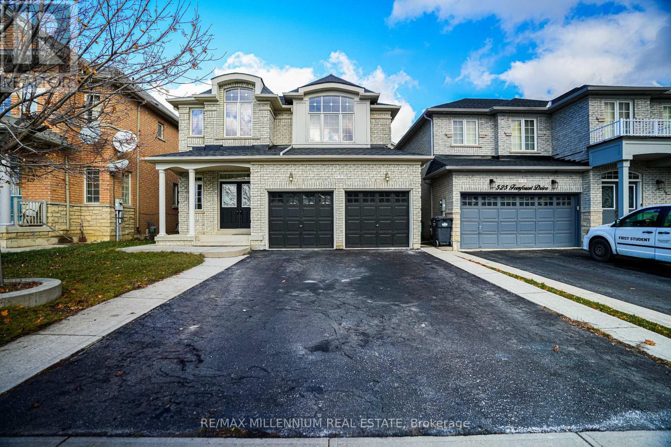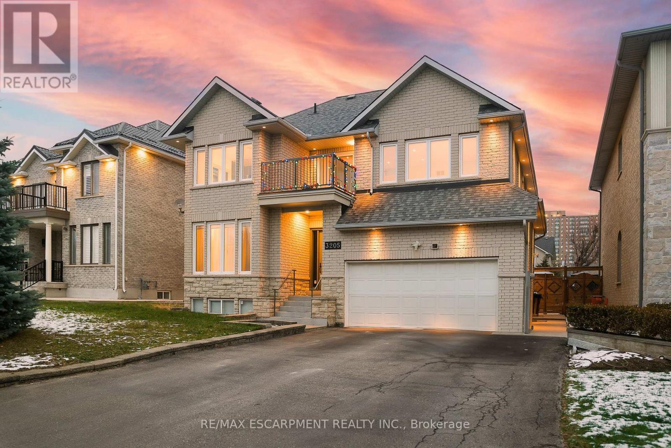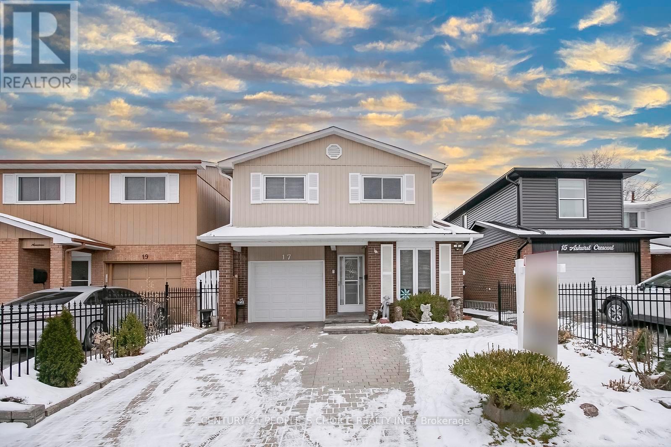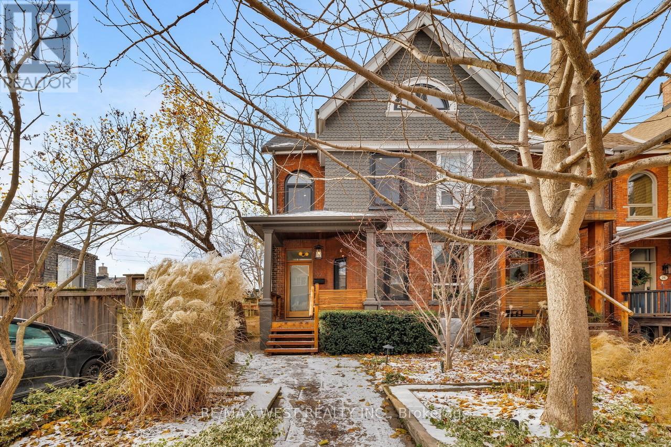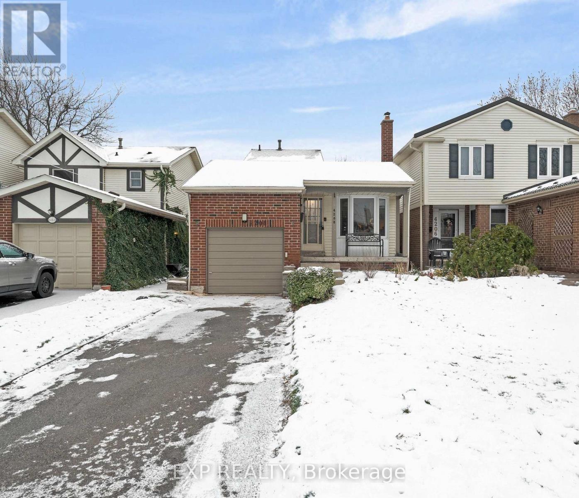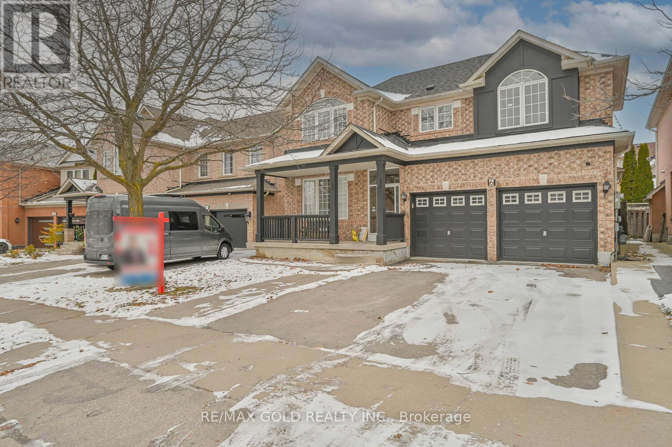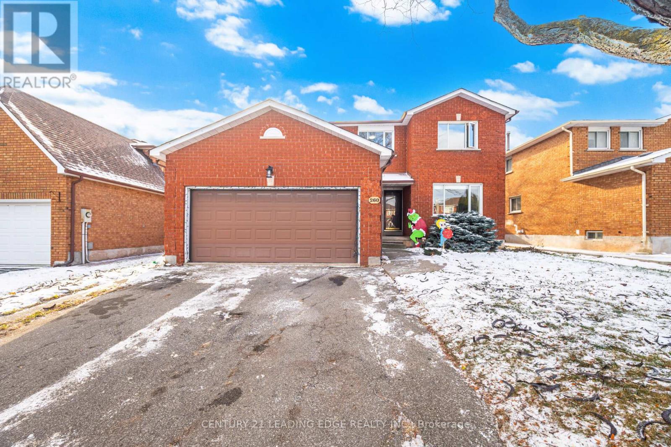214 - 2010 Cleaver Avenue
Burlington, Ontario
Welcome to this beautifully appointed 2-bedroom, 2-bathroom condo with 2 owned parking spots in Burlington's desirable Headon Forest community-now the lowest-priced suite of its kind in the area. Thoughtfully designed, the home offers a spacious living and dining area with a walkout to a private balcony, a functional kitchen with ample storage, and a modern 5-piece bathroom. The primary bedroom features a generous walk-in closet, while the second bedroom showcases a charming bay window-perfect for a cozy reading nook. Additional conveniences include in-suite laundry and a locker for extra storage. With exceptional value at $499,900, opportunities like this are truly rare. Ideally situated close to parks, schools, shopping, restaurants, and major highways, this move-in-ready suite delivers comfort, convenience, and one of Burlington's best offerings at this price point. (id:50886)
Real Broker Ontario Ltd.
20 Peelton Heights Road
Brampton, Ontario
Location, Location, Location! This beautifully maintained, fully detached home offers rare privacy with no neighbour to the right and a serene city park behind. Perfectly situated in a central location, it provides easy access to all amenities and major highways. Step inside through a wide vestibule entrance into a spacious open-concept living and dining area, highlighted by a large side-yard picture window and upgraded hardwood flooring. The upgraded eat-in kitchen features oak cabinetry, piano-hinged corner cabinets, a pull-out spice rack, ceramic backsplash, built-in microwave, display shelving, and a convenient sliding door walk out to a generous wood deck- ideal for entertaining. An upgraded oak staircase leads to three generously sized bedrooms, each with hardwood flooring, colonial doors, and refined millwork. The oversized primary suite boasts a double closet and a stylish two-piece ensuite. The professionally finished lower level offers a versatile family room, fourth bedroom, storage room, and separate laundry area. Outside, enjoy a double-width driveway and oversized 1.5-car garage with built-in storage. Additional upgrades include central air conditioning, a forced-air gas furnace, and tilt-in windows. A must-see home that perfectly blends privacy, comfort, and convenience! (id:50886)
Century 21 Millennium Inc.
32 Daden Oaks Drive
Brampton, Ontario
Aprx 1800 Sq Ft!! Come and Check Out This Very Well Maintained Semi Detached Home Built On A 30Ft Wide Lot. Open Concept Layout On The Main Floor With Spacious Family & Combined Living & Dining Room. Hardwood Floor Throughout The House. Upgraded Kitchen Is Equipped With Quartz Countertop & S/S Appliances. Second Floor Offers 4 Good Size Bedrooms. Master Bedroom With Ensuite Bath & Walk-in Closet. Unfinished Basement With Separate Entrance. Upgraded House With New Furnace, Heat Pump & AC Unit (2 years old). (id:50886)
RE/MAX Gold Realty Inc.
358 Mcnabb Crescent
Milton, Ontario
Set in the heart of the Dorset Park neighbourhood, this home offers a welcoming layout, great natural light, and a large fenced yard that gives the property an inviting, family-friendly feel. This updated 4-level sidesplit features 3+1 bedrooms, 2 renovated bathrooms, and a finished basement that adds valuable living space. The main floor includes a bright living and dining room with a large front window and fresh paint throughout, while the kitchen offers a breakfast area, backsplash, double sink, plenty of cabinetry, and a walkout to the backyard, giving you one of two access points to the outdoors. The ground floor provides added comfort with a relaxed family room and a second walkout to the patio and private yard. Upstairs are three well-sized bedrooms with generous windows, along with a renovated 4-pc bathroom and a linen closet. The primary bedroom features a wall-to-wall closet, and the other bedrooms include a double closet and a standard closet. The finished basement is a great bonus space with pot lights, a second bathroom, and a bedroom with above-grade windows, a cedar walk-in closet, and a laundry area with a laundry tub and extra storage. Additional highlights include a unilock front porch, a double closet at the front entrance, owned water softener and water heater, a single garage, and parking for two cars in the driveway. The spacious backyard offers plenty of room to unwind and enjoy the quiet neighbourhood surroundings. Close to parks, schools, trails, shopping, restaurants, and many of Milton's best amenities. (id:50886)
Royal LePage Real Estate Associates
13 Mackay Street N
Brampton, Ontario
Welcome to 13 McKay Street North, a beautifully maintained and fully upgraded 4+1 bedroom detached home with a double car garage, located in Brampton's highly desirable M Section on an extra-wide 52+ ft lot with stone walkway and a double-door upgraded entrance. This pride-of-ownership property features hardwood floors on the main level, main floor laundry, upgraded trims and baseboards, bay windows allowing natural light, a formal living and dining room, and a modern kitchen with quartz countertops, centre island with breakfast seating, built-in tower appliances, stainless steel cooktop stove and double-door fridge. The cozy family room offers a stunning stone accent wall with fireplace and built-in cabinets, leading to an impressive three-season fully covered sunroom overlooking the backyard-perfect for relaxing or entertaining. The hardwood staircase leads to four spacious bedrooms including a primary suite with upgraded quartz vanity ensuite and walk-in closet, generous secondary bedrooms, plus an upgraded shared bathroom with double vanity and quartz countertop. The fully finished basement includes a large recreational area with big windows, upgraded bathroom with standing shower, one bedroom with double closets, storage areas, and versatile space ideal for a gym, home theater, or office. Conveniently located close to schools, buses, shopping, and parks-this move-in ready home reflects true value and exceptional care. (id:50886)
RE/MAX Skyway Realty Inc.
527 Fernforest Drive
Brampton, Ontario
***LEGAL BASEMENT APARTMENT*** Welcome to this newly renovated detached home, offering a perfect blend of modern style, comfort, and convenience! This stunning property features a wide range of upgrades designed to elevate your everyday living. Step into the heart of the home and enjoy the brand-new kitchen, brand new fireplace, new flooring, thoughtfully designed with both elegance and functionality in mind, complete with top-of-the-line appliances. Freshly painted interiors create a bright and inviting atmosphere, ready for you to add your personal touch. The primary bedroom includes a private ensuite, offering added comfort and privacy. The home also features a legal basement apartment with a separate entrance, two separate laundry areas, and a walkout to your private backyard-perfect for extended family or rental potential. All washrooms have been updated with new vanities, adding a refined, modern touch. Additional upgrades include sleek pot lights throughout the home. Location is unbeatable-situated directly across from a school, with bus stops right outside the house, and just minutes to the highway, shopping plaza, and transit options for ultimate convenience. Note: The basement is currently under renovation and will be fully completed in two weeks. The legal basement apartment certificate will also be available within that time. Don't miss your chance to call this beautifully updated property home. (id:50886)
RE/MAX Millennium Real Estate
3205 Rolling Stone Court
Mississauga, Ontario
Custom luxury home you've been dreaming about. Tucked away on a quiet cul-de-sac in the heart of one of Cooksville's most coveted pockets, 3205 Rolling Stone Court is the rare offering you thought you'd never find: a fully custom-built masterpiece on an expansive 49 by 132 ft. premium lot with over 4,100 sq ft of flawless, move-in-ready living space. The stone-and-brick façade, extra-wide driveway (parking for 4), oversized garage 19.5 ft by 26.11ft. Step inside and prepare to fall in love: soaring ceilings, a dramatic staircase, and sunlight flooding through oversized windows dressed in elegant zebra blinds and crown mouldings. Every detail has been thoughtfully executed. The heart of the home is a chef's dream kitchen - stone countertops, black stainless steel appliances, and a huge breakfast area that walks out to your private backyard oasis with hot tub and gazebo. Perfect for morning coffee or evening entertaining under the stars. Adjacent, the massive family room features a custom wall and serene garden views, while formal living and dining rooms offer the ideal spaces for holidays and special occasions. Upstairs, the primary suite is pure indulgence: private balcony, his-and-hers walk-in closets, and a spa-inspired ensuite with heated floors. A second bedroom enjoys its own ensuite, plus two more oversized bedrooms, a shared bath, and the ultimate convenience - full upper-level laundry. The fully finished lower level adds over 1,000 sq ft of bonus living: enormous recreation room, separate great room (ideal in-law or teen retreat), second laundry, powder room, and storage galore. Location perfection: minutes to Square One, UTM, top-rated schools, Cooksville GO, QEW/403/401, trails, and parks - yet peacefully removed from the noise. Meticulously maintained, tastefully upgraded, and sitting on a lot this size in this exact enclave. This isn't just a house. It's your family's forever headquarter. Check the Floor Plan!!! For more inf. please watch the video tour. (id:50886)
RE/MAX Escarpment Realty Inc.
17 Ashurst Crescent
Brampton, Ontario
Beautiful 5-Level Backsplit -Welcome to this spacious and well maintained 5-level backsplit featuring 3 bedrooms a newly renovated bathrooms with hardwood floor and large linen closet, Separate Living room , Family room and dining room, both above ground and filled with natural light. Modern Kitchen with breakfast with quartz counter and double sink,Updated bathroom for added convenience. Bright family room located between the ground floor and basement. Large basement offering extra space or storage. RECENT UPGRADES : New hardwood floors, windows, paint, kitchen, siding, eavestrough, stucco, soffit, pot lights, and roof, Front porch with new steps and huge backyard deck perfect for entertaining. Garage door with remotes, two sheds, and fully fenced yard (city approved) Includes fridge, stove, dishwasher, A/C all light fixtures and curtains. Must See !! Amenities: Nearby schools ,parks, Pond, public transportation, hospitals, shopping centers, Hwy, gas stations, walking trails. ** This is a linked property.** (id:50886)
Century 21 People's Choice Realty Inc.
22 Cowan Avenue
Toronto, Ontario
Welcome to 22 Cowan Avenue, a beautifully restored Victorian masterpiece brimming with character, warmth, and modern sophistication. Located on one of Parkdale's most coveted streets, this sun-drenched home blends timeless architectural charm with thoughtful, top-to-bottom renovations designed for today's lifestyle.Step inside and be captivated by the soaring ceilings, rich natural light, and an inviting ambience anchored by a wood-burning fireplace.At the heart of the home lies a stunning chef's kitchen, complete with an oversized centre island, premium finishes, and abundant prep and storage space. Perfect for entertaining, family gatherings, or culinary adventures.The spacious layout offers four generous bedrooms, including a spectacular third-floor primary retreat. This private sanctuary features a tranquil office space, a modern three-piece ensuite, sunny skylights, and a private rooftop deck-the ideal spot for morning coffee or unwinding at sunset.The finished basement adds valuable bonus space for recreation, guests, or storage. Outside, the deep 150-foot lot provides endless potential-an exceptional opportunity for a future garden suite.Perfectly positioned just steps to Lake Ontario, Liberty Village, and Queen West, this home offers unbeatable walkability and access to trendy shops, vibrant restaurants, and lush green spaces. With fantastic transit options nearby, commuting across the city is effortless.Beautifully renovated, thoughtfully designed, and ideally located-22 Cowan Avenue is a rare Parkdale gem you won't want to miss. (id:50886)
RE/MAX West Realty Inc.
4208 Stonemason Crescent
Mississauga, Ontario
Welcome to 4208 Stonemason Crescent-an exceptional opportunity to own a beautifully updated and affordably priced home in the heart of Erin Mills' prestigious Sawmill Valley community. This charming 3-bedroom, 2-bath residence offers a perfect blend of comfort, style, and thoughtfully executed modern upgrades. Step inside to a bright, open-concept living space highlighted by designer paint tones, contemporary flooring, and expansive windows that fill the home with natural light. The renovated gourmet kitchen features granite countertops, a stone backsplash, pot lighting, and generous cabinetry-ideal for both everyday meals and entertaining. This functional layout includes one bedroom conveniently located on the main floor-perfect for guests, in-laws, or a home office-while two additional bedrooms on the upper level provide comfortable, private retreats for family members. Both updated bathrooms showcase granite finishes and refined detailing. The professionally finished basement adds valuable living space with a warm and inviting recreation room complete with a wood-burning fireplace-perfect for cozy evenings, movie nights, or unwinding. Outside, enjoy your own private backyard oasis with a large deck, perennial gardens, and ample room for outdoor dining, play, or relaxation. Situated on a quiet, family-friendly street just steps from walking trails, parks, and conservation areas, this home offers the best of nature and convenience. You're also located in an excellent school district and minutes to transit, major highways, Credit Valley Hospital, shopping, and all amenities. A turnkey home in one of Mississauga's most sought-after neighbourhoods-simply move in and enjoy. ** This is a linked property.** (id:50886)
Exp Realty
6 Verona Drive
Brampton, Ontario
Welcome to this stunning 4-bedroom detached home with a 2-bedroom finished basement and separate entrance in the prestigious Vales of Castlemore community. Featuring a functional layout with separate living, dining, and family rooms, this home boasts an upgraded gourmet kitchen with quartz countertops, stainless steel appliances, and a bright breakfast area. The primary bedroom offers a walk-in closet and a private 5-piece ensuite. Enjoy a low maintenance exterior with concrete on both sides and a spacious backyard. Ideally located near Hwy 410, Trinity Common Mall, Brampton Civic Hospital, top-rated schools, shopping, transit, and parks, this turnkey home delivers the perfect blend of luxury, convenience, and lifestyle. (id:50886)
RE/MAX Gold Realty Inc.
260 Old Orchard Circle
Oakville, Ontario
Nestled in a family-friendly neighbourhood, here's a rare opportunity to live in this home that's been loved by its original owner for many years! Bright and sun-filled throughout, you'll notice its character from the moment you walk in. There's lots of potential here to update the charm or renovate it to your liking, the choice is yours! There's plenty of space for everyone, whether you have a big family or love hosting guests. Head out to your spacious deck & enjoy the beautiful sunshine in your expansive backyard. Centrally located, so you're minutes to everything you need. Schools, parks, shops, restaurants, entertainment, Highway 403, Highway 407, GO station, Lake Ontario & more are all nearby. You won't want to miss this! (id:50886)
Century 21 Leading Edge Realty Inc.

