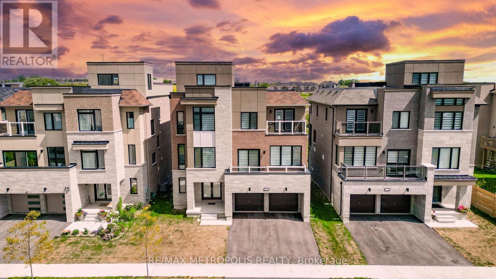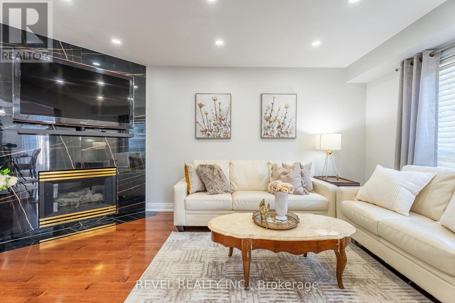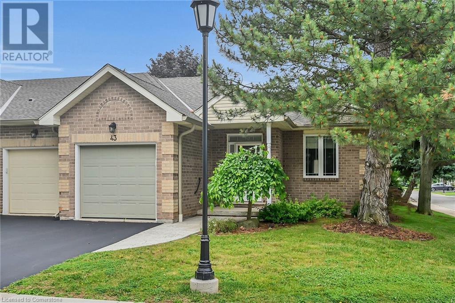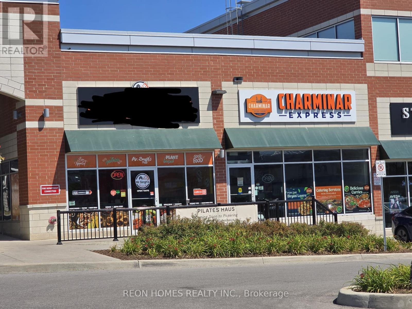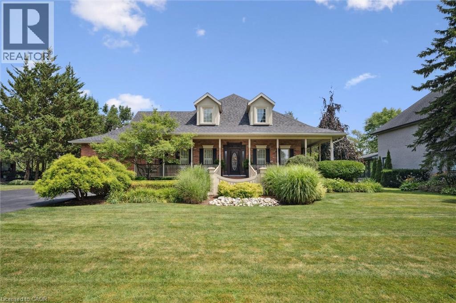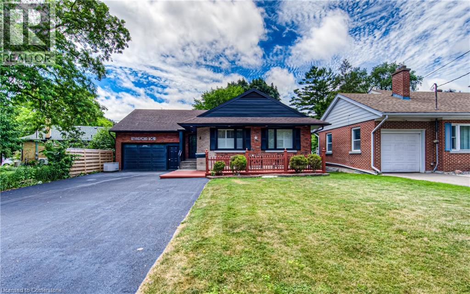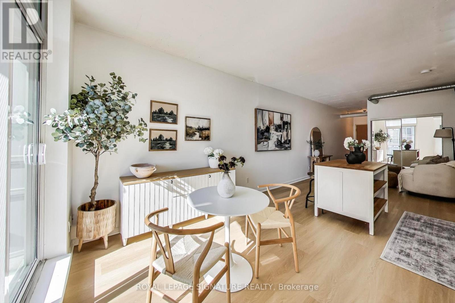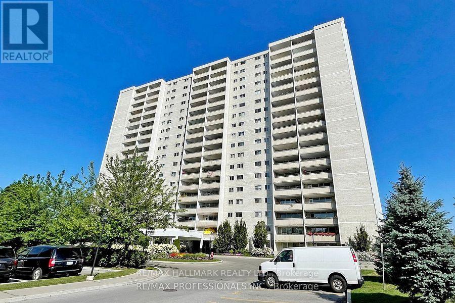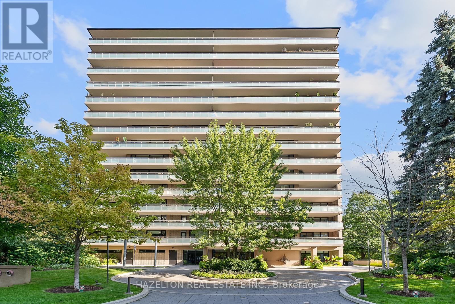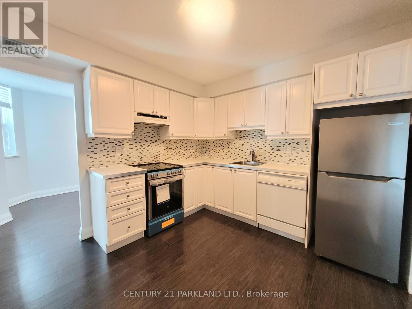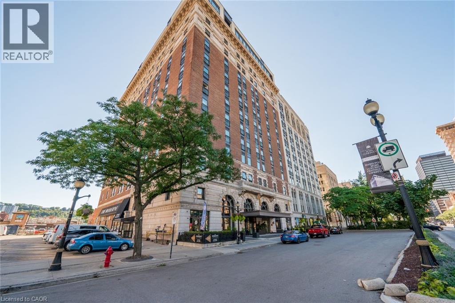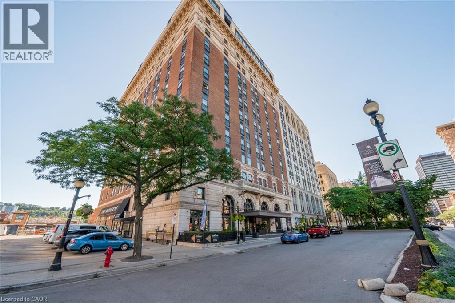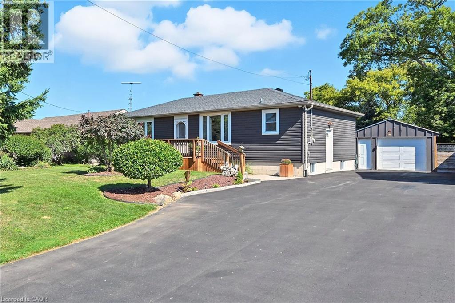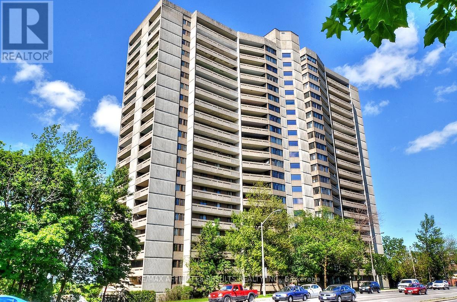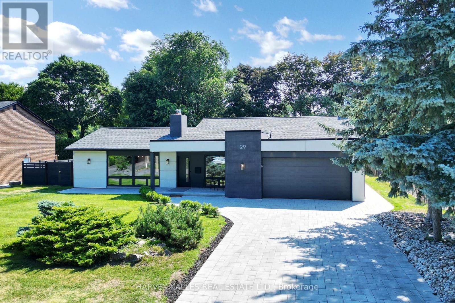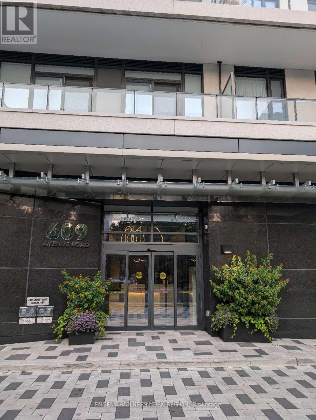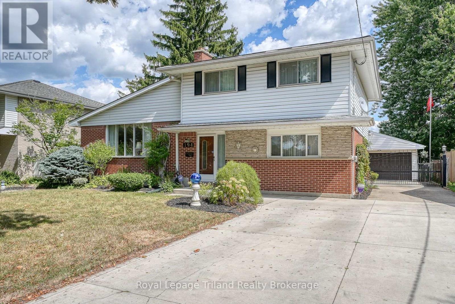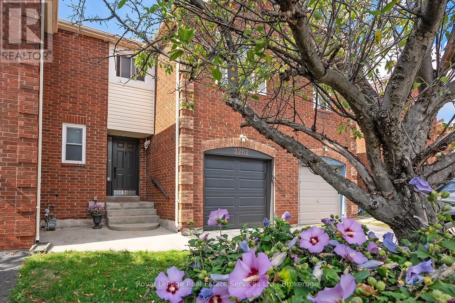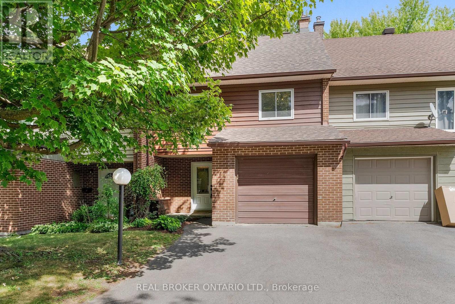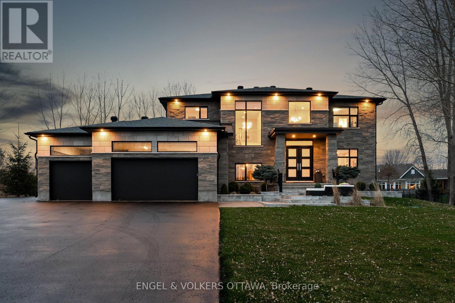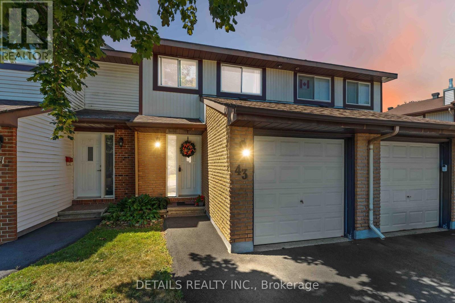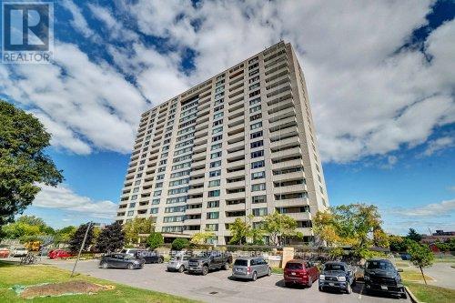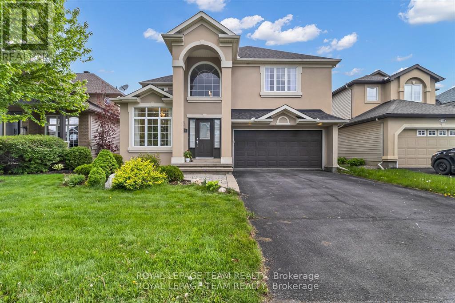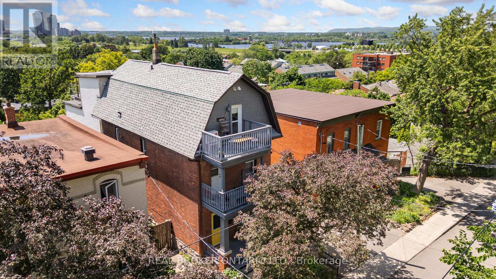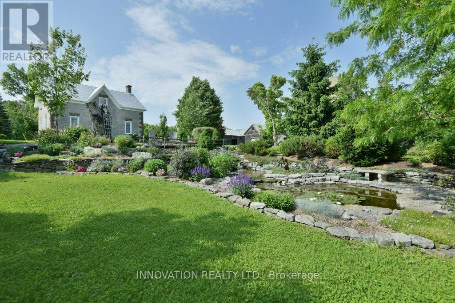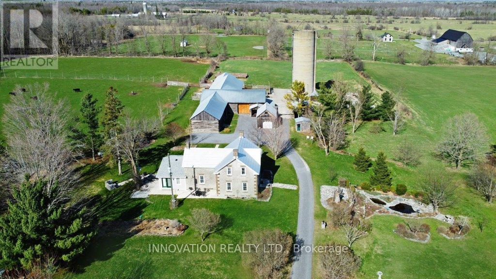922 Snowbird Street
Oshawa, Ontario
Stunning Newly Renovated Detached Home Located On A Premium Corner Lot Backing Onto A Park In A Family-Friendly Neighbourhood. Features A Modern Kitchen W/ Quartz Counters, Pantry, Glass Backsplash, Pot Lights, Gas Stove & Brand-New S/S Appliances. Extra-Large Primary Bedroom W/ Spa-Like Ensuite (2023) & Walk-In Closet. Main Floor Washroom (2022), Driveway (2022), New Fence (2023), Exterior Renovations (2021) W/ Exterior Lights, Filter Water System, New Garage Door (2019), Furnace (2019), & Central A/C (2019). Spacious Bedrooms Throughout. Finished Basement W/ Separate Entrance, Fully Registered W/ City Permits, Includes Brand-New Dishwasher & Generates $2,500/Mo Rental Income Ideal Mortgage Helper Or Investment. Patio Furniture, Master Bedroom Furniture & Closet Furniture Negotiable. Move-In Ready W/ All Major Upgrades Completed. (id:50886)
Homelife/miracle Realty Ltd
11 Yacht Drive
Clarington, Ontario
Welcome to 11 Yacht Drive in Bowmanville a luxurious waterfront inspired home offering 4,400 sq. ft. of usable space plus a stunning 440 sq. ft. rooftop terrace overlooking beautiful Lake Ontario. This rare gem boasts 7 bedrooms, 6 bathrooms, and 2 full kitchens, making it the perfect property for families or savvy investors. Location, location, location! This home is steps away from the waterfront, scenic trails, and yacht clubs, giving you a lifestyle most only dream of. Plus, you're just a short drive to Toronto, with easy highway access, making commuting a breeze. Families will love being close to top-rated schools, beautiful parks, grocery stores, and shopping centers everything you need is right at your doorstep. Lets not forget the three private balconies and the expansive rooftop terrace where you can enjoy panoramic lake views, perfect for entertaining or relaxing after a long day. This property truly checks every box luxury, location, income potential, and lifestyle. 11 Yacht Dr isn't just a house, its an opportunity to live the dream and invest in your future! (id:50886)
RE/MAX Metropolis Realty
117 Apple Blossom Boulevard
Clarington, Ontario
Over $100,000 in upgrades! This beautifully renovated 4+1 bedroom, 4 bathroom home offers 2,0002,500 sq. ft. of finished living space designed for modern family living. Hardwood flooring runs throughout the entire home, complemented by freshly painted interiors in a light modern grey that creates a bright and welcoming atmosphere.The main floor features a stylish kitchen and dining area that flow seamlessly into a spacious living room with a stunning custom fireplace wall and gas insert, enhanced by pot lights and smooth ceilings perfect for cozy evenings or entertaining guests.All bathrooms have been fully renovated with oversized 2 x 4 tiles and sleek modern fixtures, including a spa-inspired primary ensuite with a standalone tub and a glass-enclosed shower.The finished basement adds valuable living space with a bedroom, 2-piece bathroom, ample storage, and a second fireplace insert ideal for guests, a home office, or a teen retreat.Additional highlights include a double car garage, new front entry tiles, refinished hardwood staircase, and thoughtful modern upgrades throughout.Located in a family-friendly neighbourhood just minutes from schools, parks, shopping, restaurants, coffee shops, and with easy access to transit and major highways, this move-in ready home perfectly combines style, comfort, and convenience in a prime Bowmanville location. (id:50886)
Revel Realty Inc.
89 Eric Clarke Drive
Whitby, Ontario
Welcome To This Stunning, Fully Upgraded Home In One Of Whitbys Most Sought-AfterNeighborhoods Featuring Over $$$ In Premium Upgrades! Spacious Layout: Enjoy A Beautifully Designed Floor Plan With A Separate Family Room, Bright Breakfast Area, And Elegant Hardwood Staircase With Luxury Finishes. Modern Kitchen: Features Stainless Steel Fridge & Stove,Quartz Countertops, And Ample Cabinet Space Perfect For Everyday Living And Entertaining.Luxurious Master Suite: Retreat To Your Private 4-Piece Ensuite And Walk-In Closet In The Spacious Master Bedroom. Legal Basement Apartment: Includes Permit-Approved Separate Entrance Ideal For Rental Income Or Multi-Generational Living.Peaceful Backyard: A Beautifully Maintained Yard Thats Perfect For Relaxing Mornings And Peaceful Evenings. Close To Everything: Schools, Parks, Community Centers, Public Transit, And More Are Just Minutes Away.Perfect For Families, Investors, Or Anyone Looking For A Move-In-Ready Home In A High-Demand Area! (id:50886)
Homelife/future Realty Inc.
40 Oswell Drive
Ajax, Ontario
***Must See*** Location. Stunning House In A Highly Demand Area In Ajax. This Beautiful HomeFeatures with Separate Family Room, Breakfast Area, S/S Fridge & S/S Stove, GraniteCountertops And Luxurious 5 Pc Ensuite Master Bedroom with W/Closet And 2nd Floor Laundry.Hardwood Staircase With Elegant Finishing. Great Backyard, Perfect For Peaceful Mornings AndEvenings. Close To Schools, Parks, Community Centre, Hospital, Public Transportation and Much More. (id:50886)
Homelife/future Realty Inc.
10 - 765 Oklahoma Drive
Pickering, Ontario
In the heart of Pickering's West Shore neighbourhood, this updated multi-level townhouse offers the space of a detached home with the convenience of a well-run community. Every level has been finished with care.The main living area feels bright and open, with smooth ceilings, premium wide-plank flooring, and a modern kitchen featuring quartz counters, quartz backsplash, stainless steel appliances, and updated cabinetry. California style shutters throughout the home add a clean, consistent look.Upstairs, you'll find three good-sized bedrooms, each with custom closets, practical storage you'll actually use. The finished lower level is a rare bonus with flexible space for a fourth bedroom, bathroom and a walkout to your private, fenced backyard. Its an ideal setup for guests, older kids, in-laws, or a quiet home office.Condo fees here cover a lot: premium cable and internet (including Sports, Crave, and HBO), water, all landscaping, and snow removal. Theres also a 100 sq ft storage area just off the garage, perfect for seasonal décor, sports gear, or anything else you need to tuck away.Totally turn-key with beautiful updates and an energy-efficient heat pump with A/C venting in every room, an incredible upgrade rarely found in these townhomes.You're minutes from Frenchmans Bay, the marina, yacht club, lakefront trails, and conservation land, plus close to parks, Public Schools (including French Immersion), the GO Train, Hwy 401, and Pickering Town Centre.At $699,900, its an incredible opportunity to buy a move-in-ready home in one of Pickerings high demand neighbourhoods, with nothing left to do but unpack. (id:50886)
Sutton Group-Heritage Realty Inc.
43 Twentyplace Boulevard
Mount Hope, Ontario
Welcome to Twenty Place !! The much sought after stress-free, adult life-style community. This well maintained, end unit bungalow features a spacious sun- filled Living Room with corner gas fireplace, breakfast bar, pot lights, coffered ceiling and garden door access to pretty rear yard. Large eat-in kitchen with updated counters, loads of cupboards, a sunny spot in front of the window for your table and chairs and a side counter with glass door cabinetry plus appliances. Updated flooring in Living Room and Kitchen . Generous size Master Bedroom with double closet. Main bath with tub and separate shower. Handy main floor laundry and easy inside access to the garage. Expansive finished lower level provides additional entertaining space or private retreat for guests with rec room, bedroom, 3 piece bath and bonus second laundry room. Also features a lower level den and workshop. There is something for everyone here, with an abundance of amenities. Indoor pool, sauna, gym, library, party room, games room, outdoor games area and so much more. Ideally located near shopping, transit, dining and highways. A great place to call home. (id:50886)
RE/MAX Escarpment Realty Inc.
8 Hollyhedge Drive
Toronto, Ontario
Welcome to 8 Hollyhedge Drive*A fully renovated 3+3 bed, 3 full washrooms, 2 Kitchens house that has separate entrance to basement*This exceptional property is an ideal choice for investors, multi-generational families, or those seeking additional potential rental incomes.* Ttc At The Door, Highway 401very close, Easy Commute To Downtown And Other Part Of The City* New subway construction going on*STC, All Big Box Stores, Banks, Gas Station, Place Of Worship, Canadian And Ethnic Grocery Stores, Hospital Are Near By* Family Friendly, Vibrant, Contemporary, Urban Property* Make This Your Home Today And Enjoy ! (id:50886)
Homelife/miracle Realty Ltd
C-16 - 2460 Brock Road
Pickering, Ontario
A well known Indian restaurant is for sale in a busy plaza just north of Brock Road in Pickering. Its in a friendly, mixed community with lots of homes and local shops around, and there are people coming by all day and night. The area is growing quickly, with many new houses being built nearby. The restaurant is fully set up and running, so you can start working right away. Its a great chance for someone who wants to run an Indian, Sri Lankan, or Pakistani restaurant or even try a new idea. The location is great, and the business has a lot of potential. Buyers have the option to buy the famous Charminar franchise or convert it to their own brand. (id:50886)
Reon Homes Realty Inc.
331 Golf Course Road
Conestogo, Ontario
‘ESCAPE TO THE COUNTRY’. Why live in the city when you can enjoy the country 5 minutes from Waterloo. A large 1/3 of an acre premium lot backing onto Conestoga Golf Course in the quaint community of Conestogo. This charming two-storey home has a wrap around covered front porch (over 600 sqft) that welcomes you home. As you enter the spacious foyer with hardwood floors, you’ll immediately appreciate the detailed architectural trim. Architraves on exterior and interior windows, double crown and paneled mouldings, create a sense of luxury throughout the home. To your left is a dedicated office. The formal living room remains open, flowing seamlessly into the dining room, which offers access to the front porch. The gourmet kitchen, open to the family room and dining area, is truly the heart of the home. Stainless steel appliances, a double oven gas range, walk-in pantry, and a large island are just a few of its standout features. Bright windows, a gas log fireplace with remote, and doors leading to the backyard provide excellent flow for entertaining. The main floor is complete with a 2-piece powder room and convenient main floor laundry. Upstairs, you’ll fall in love with the well-designed library — formerly a fourth bedroom. The primary bedroom features a stunning view. Upgraded electrical, and 2 closets on sensors. The luxurious ensuite is designed with porcelain heated floors, marble counters, double sinks, walk-in shower, and tub. 2 more bedrooms and an additional bathroom. Downstairs is 1,809 sqft where there’s room for a guest suite, games room, playroom, media room, plus ample storage and a full bathroom. Back outside is where you'll say SOLD. With over 1/3 of an acre, backing onto the golf course while still offering privacy, you won’t want to leave these views. Enjoy them from the grass, patio, or covered back porch — but don’t let this rare setting escape you. Golfing, Canoeing, Fishing, and Horseback riding. It’s one of a kind. Book your showing today! (id:50886)
Royal LePage Wolle Realty
513 Quiet Place Unit# 2
Waterloo, Ontario
Welcome to 2-513 Quiet Place — a charming, beautifully maintained townhome tucked into a peaceful enclave surrounded by mature trees in Waterloo’s desirable Lakeshore South neighbourhood. This charming home impresses with its stylish two-tone exterior, black-trimmed windows, and cozy front garden. Inside, a bright foyer with updated flooring opens into a spacious living room, where warm tones and an oversized front window create a welcoming atmosphere. The open-concept layout is perfect for both entertaining and everyday living. The updated kitchen features modern cabinetry, tile backsplash, stainless steel appliances, and generous prep space, with a sunny dining area overlooking the front garden. Upstairs, you’ll find three spacious bedrooms and a beautifully renovated bathroom with sleek finishes, a modern vanity, and a tiled glass-enclosed shower. The primary bedroom boasts double windows and a large closet, while the other bedrooms offer great flexibility for family, guests, or a home office. The finished basement offers a private side entrance, a large rec room, full 4-piece bathroom with a deep soaker tub, and ample storage — perfect for extended family, guests, or future in-law potential. Recent updates include a new roof (2021), furnace/AC (2015), HWT (2015), windows (2015), and siding (2015). Located just steps from the Albert McCormick Community Centre, shopping, cafés, two public schools, and minutes walking distance to the LRT station and nearby parks—offering the perfect blend of convenience and community charm. Condo fees include water, snow removal, landscaping, garbage removal, parking, and building maintenance for stress-free living. (id:50886)
Keller Williams Innovation Realty
271 Bedford Road
Kitchener, Ontario
Are You Looking for a property in town with quite neighbourhood close to all facilties. Welcome to 271 Bedford Road, Kitchener – A Rare Find Across from Rockway Golf Course. Situated in the heart of Kitchener, directly across from the picturesque Rockway Golf Course, this charming 3-bedroom brick bungalow offers a unique and versatile living experience. Stylishly renovated from top to bottom in 2025, the home features 3 bedrooms, 3.5 bathrooms, and a rare loft space, providing exceptional room for a growing family. Inside, you'll find a spacious open-concept layout with large windows, quality vinyl flooring throughout, and a modern kitchen with granite countertops. The living and dining areas are bright and welcoming. The primary bedroom includes a closet and private updated walkin shower ensuite, while the additional bedrooms each have access to updated bathrooms. The fully finished basement, could be in-law potential with a separate entrance with wet Bar, The bonus loft above the garage could be perfect for a teenager needing their own space, an extended family member, or overnight guests. The home boasts a neatly manicured, and professionally landscaped yard, plus a massive driveway with space for 7+ vehicles. The 2-car garage with high ceilings is ideal for mechanics or hobbyists. Located on a quiet, family-friendly street in an established neighborhood, this home offers easy access to shopping, restaurants, parks, schools, and public transit. Additional Features: Fully renovated in 2025, Carpet-free throughout, Most windows replaced, owned water heaters, New HVAC and A/C, Electrical Updated, New Garage Door Opener and Ev Charger, Newer owned water softener Whether you're looking for a multi-generational home or an income-generating opportunity, this one checks all the boxes. Book your private showing today! (id:50886)
RE/MAX Real Estate Centre Inc.
501 - 150 Sudbury Street
Toronto, Ontario
Stunning Suite at Westside Lofts! Experience true loft living in this highly sought-after unit featuring floor-to-ceiling windows and brand new laminate flooring throughout. This spacious 2-bedroom, 2-bath layout offers a stylish open-concept design with exposed painted concrete throughout, creating a modern industrial vibe. The contemporary kitchen includes an island and a dining alcove perfect for entertaining. The unit includes parking and locker for added convenience. Located just steps from the iconic Drake Hotel, Trinity Bellwoods Park, grocery stores, and 24-hour streetcar service on Queen Street. Dont miss your chance to own in one of the citys most vibrant neighborhoods! (id:50886)
Royal LePage Signature Realty
1931 Fuller
Windsor, Ontario
Solid custom built brick to roof raised ranch with fully finished basement and double car garage sitting on pie shaped lot on desirable cut de sac. This quality home has 3 +1 spacious bedrooms, 2 full baths, gleaming hardwood floors, fresh paint, metal lifetime roof (2014) furnace & a/c (2024) Large living room family room with fireplace all sitting on beautiful quiet property yet conveniently close to all amenities. Priced to sell with immediate possession and not waiting on offers !!! (id:50886)
RE/MAX Preferred Realty Ltd. - 585
1204 - 1360 York Mills Road
Toronto, Ontario
Bright Spacious Condo With A Large Family Living Rm, Separate Dining Area And Large Bedrooms. Updated Eat-In Kitchen, Fully Renovated Bathroom And New Bedroom Floors. Ready To Move-in. Oversized Balcony With Clear Views. Ensuite Laundry Closet With Plenty Of Storage. See The Floor Plan. Underground Parking. Building Amenities For The Family. Great Location Walking Distance To Parkway Mall And Parkwoods Village Plaza Offering Grocery & Shops, And More. Walk To Schools, Parks & Tennis Courts. Ttc At Your Doorstep To Yonge Or Sheppard Subway Lines And Minutes To Hwy 401 And Dvp To Get Anywhere In The Gta. (id:50886)
RE/MAX Hallmark Realty Ltd.
2c - 66 Collier Street
Toronto, Ontario
Discover the charm and exclusivity of 66 Collier Condos, perfectly situated between vibrant Yorkville and tranquil Rosedale. Suite 2C is a spacious, well-kept 2-bedroom, 2-bathroom residence offering over 1,800 sq ft of classic character and timeless appeal, highlighted by an updated kitchen and abundant natural light throughout. Exceptionally well sized rooms, generous entertaining space ,plenty of room for a large dining table, and both bedrooms comfortably fit king sized beds. Two updated baths ,with a 3 piece ensuite off the primary bedroom. Outstanding closet and storage space throughout. With only 4 suites per floor and a community of long-term owners, this boutique building promises privacy, sophistication, and a true sense of belonging. Green treetop views from south and east windows, with a long south balcony , perfect for outdoor dining or reading. Exceptional amenities including a 24-hour concierge, circular drive for drop off/pick up, heated outdoor pool with sundeck, gym, and visitor parking all steps from Yorkville's shops, Rosedale's leafy parks, and the TTC. Trails connect this sought-after address to Evergreen Brickworks and Rosedale Valley for serene escapes amidst all the urban excitement. Ready for your creative touch, this inviting condo offers endless potential in one of Toronto's most coveted boutique buildings. Suite comes with it's own parking and locker for effortless convenience. (id:50886)
Hazelton Real Estate Inc.
2310 - 1900 Sheppard Avenue E
Toronto, Ontario
Welcome to the Highly sought Crossroad Condos. This Hidden Gem in Toronto sits on 14 Acres of Private Grounds loaded with Indoor & Outdoor Amenities. Step into this Renovated Family Sized 3 Bedroom Penthouse Suite, Boasting Approx 1150 Sq.ft. with Clear Views & an Excellent Layout! **Maintenance Fees Include All Utilities + Rogers High Speed Internet!** Upgraded Thru-out! Renovated Kitchen w/New Stainless Steel Fridge & Stove, Laminate Floors, Freshly Painted & More! This unit comes Turn Key & Ready for Occupancy any time! Amenities: Gym, Indoor Pool, 24/7 Security, Squash/Tennis Courts, Sauna, Basketball Crt, Party rm & More! Close-by access to: Hwy 401/404/DVP & walking distance to Subway, Fairview Mall, Excellent Schools & Transit at your Door Step! This is a Well Maintained & Up-to-date Building in an Excellent Family Neighbourhood Highlighting High Walk & Transit Scores! (id:50886)
Century 21 Parkland Ltd.
5100 Dorchester Road Unit# 608
Niagara Falls, Ontario
Discover the perfect combination of comfort, style, and convenience in this rare, spacious corner unit on the 6th floor of the highly desirable Dufferin Place. Flooded with natural light from windows on two sides, this bright and airy home is designed for effortless, carefree living. The condo fees even include utility and television. The beautifully renovated eat-in kitchen features a large breakfast bar/island – ideal for casual meals – while the open-concept living and dining area offers the perfect space for entertaining family and friends. The generous primary suite includes a large walk-in closet and a private 4-piece ensuite for your comfort. Enjoy your morning coffee in the charming corner sunroom or unwind at the end of the day on your expansive exterior balcony – both perfect spots to relax and take in the surroundings. With 2 bedrooms, 2 bathrooms, 2 underground parking spaces, and modern upgrades including stylish flooring, a refreshed kitchen, and updated window coverings, this condo is truly move-in ready. (id:50886)
RE/MAX Escarpment Realty Inc.
1915 Ninth Street North
Kenora, Ontario
Welcome to 1915 Ninth Street North - a rare find on an oversized, private lot. This beautifully maintained home offers approximately 1,920 sq ft of versatile living space across two well-designed levels. Set on a 100 x 150 ft lot, it’s the perfect blend of privacy, comfort, and charm, ideally suited for families or anyone seeking a peaceful retreat close to all amenities. Step inside to the main floor, where a bright dining area welcomes you, adjoined by two generous bedrooms and a spacious galley kitchen designed for both everyday ease and entertaining. The raised sun-filled living room forms the heart of the home, ideal for relaxing or hosting guests, and leads to a third versatile bedroom - perfect as a master, office, or guest suite. The 4 – piece bathroom has been freshly updated and there is the convenience of nearby storage and handy laundry chute making daily routines a breeze. Downstairs, discover a spacious foyer/mudroom with direct backyard access -perfect for coming and going. The large rec room with a cozy gas fireplace sets the stage for movie nights or family fun, while a huge bonus area offers endless potential for a gym, playroom, or home office. A dedicated laundry/utility space adds everyday convenience, and with private entry, the lower level could easily become a separate suite. Outdoor living shines here, with north and south-facing decks for sun or shade, and a beautifully landscaped backyard oasis framed by mature trees and ferns. The large 16' x 30' wired and insulated garage could easily be heated and with its attic storage and pass-through doors from both Ninth Street North to the backyard, it is a standout feature. All just minutes from schools, trails, lakes, and year-round recreation. Don’t miss your chance to own this exceptional property - schedule your private tour today! 12 months Utilities S/W - $1489.92 Gas - 2061.52 Hydro - $1391.56 (id:50886)
RE/MAX Northwest Realty Ltd.
1702 Sunset Dr
Fort Frances, Ontario
!!!ONE-LEVEL LIVING AND MOVE-IN READY!!! Welcome to your turn-key, move-in ready fortress offering NO STAIRS with everything on one level. This fabulous bungalow was custom-built in 2018 on A nearly HALF-ACRE TOWN LOT and offers modern finishings and amenities - truly move-in ready! Spacious and practical side entrance with storage space to boot leading you to the delightful open-concept kitchen/living/dining area with high ceilings and ample natural light. The kitchen features stone countertops, barstool seating, modern finishes, newer Samsung Appliances (included) and a perfect layout for cooking and entertaining. The rear of the home houses 3 wonderful bedrooms, including a master suite with excellent ensuite bathroom! Outside features: comfortable rear-deck with privacy fence and got tub (negotiable), HUGE partially fenced rear yard with ample opportunity to let your imagination takeover, raised garden beds (deer proof!), ample parking. The large detached 2-car garage is insulated and has a BONUS STUDIO/THEATER ROOM/MAN CAVE/SHE SHED/PRIVATE HOME OFFICE - excellent heated space with tall ceilings and natural light to suit many different needs or desires! All move-in ready and located in an excellent west-end location, this is a desirable and sought-after opportunity YOU SHOULDN'T MISS! (id:50886)
Century 21 Northern Choice Realty Ltd.
302 Borden Court
Woodstock, Ontario
Welcome to 302 Borden Court, a wonderful family home nestled in a quiet court in North Woodstock. Ideally located close to the Toyota Plant, schools, shopping, and parks, this property offers both convenience and comfort in a family-friendly neighbourhood. This charming 4-level side split, built in 1973, has been lovingly maintained by the same family since 1977. From the inviting covered front porch with overhang—perfect for enjoying a morning coffee or evening relaxation—you step into a spacious front foyer with hall closet. The main level features a bright living room with a large bay window, allowing natural light to pour in, and a formal dining room overlooking the backyard. The eat-in kitchen offers plenty of cupboard and counter space, ideal for busy family living. Upstairs, you’ll find a generous primary bedroom with a double closet, along with two more spacious bedrooms and a 4-piece bath. The lower level provides even more living space, including a large recreation room with an electric fireplace, an additional bedroom, and a 3-piece bath—a perfect setup for teenagers, guests, or in-laws. The basement level offers laundry facilities, a utility room, a workshop, and ample storage space. Step outside to enjoy a deck and backyard with storage shed, giving you plenty of room to relax, garden, or create your future outdoor oasis. While the home has been very well cared for, it awaits your personal updates and finishing touches. With its solid construction, functional layout, and spacious rooms, it’s the perfect canvas to make your own. If you’re a first-time buyer or a growing family, this is an opportunity to plant your roots in an established neighbourhood and create lasting memories. With fantastic potential, a quiet setting, and unbeatable location, 302 Borden Court is ready to become your forever home. (id:50886)
Makey Real Estate Inc.
112 King Street E Unit# 705
Hamilton, Ontario
Welcome to this beautifully upgraded 2 bedroom, 2 bathroom condo with 850 sq ft of stylish, carpet-free living in the heart of downtown Hamilton. Nestled within historical Royal Connaught, this residence perfectly blends timeless architecture with modern elegance. This bright and airy corner suite features soaring ceilings, expansive windows, and a Juliette balcony that invites natural light and lake views. The spacious primary suite offers a walk-in closet and ensuite bath. Additional conveniences include in-suite laundry, one underground parking spot, and a locker for added storage. Residents enjoy access to world-class building amenities, including a fully equipped gym, media room, party room, and a stunning rooftop terrace with BBQs, lush landscaping, fireplace features, and comfortable seating areas. 24 hour on site security ensures peace of mind. Located in Hamilton's vibrant downtown core, you're just steps from trendy restaurants, boutique shops, the GO station, HSR Transit and all urban conveniences. (id:50886)
RE/MAX Escarpment Realty Inc.
112 King Street E Unit# 705
Hamilton, Ontario
Welcome to this beautifully upgraded 2-bedroom, 2-bathroom condo with 850 sq ft of stylish, carpet-free living in the heart of downtown Hamilton. Nestled within the historic Royal Connaught, this residence perfectly blends timeless architecture with modern elegance. This bright and airy corner suite features soaring ceilings, expansive windows, and a Juliette balcony that invites natural light and lake views. The spacious primary suite offers a walk-in closet and ensuite bath. Additional conveniences include in-suite laundry, one underground parking spot, and a locker for added storage. Residents enjoy access to world-class building amenities, including a fully equipped gym, media room, party room, and a stunning rooftop terrace with BBQs, lush landscaping, fireplace features, and comfortable seating areas. 24-hour on-site security ensures peace of mind. Located in Hamilton’s vibrant downtown core, you’re just steps from trendy restaurants, boutique shops, the GO Station, HSR transit, and all urban conveniences. (id:50886)
RE/MAX Escarpment Realty Inc.
22 Ennerdale Street
Barrie, Ontario
Available for Immediate Occupancy! Welcome to this brand new 3 Bedroom, 2.5 Bath Townhome located at 22 Ennerdale Street in sought-after South West Barrie. This modern home features an open-concept main level with large windows filling the space with natural light. The kitchen is complete with stainless steel appliances and flows seamlessly into the living and dining areas perfect for everyday living and entertaining. Step outside to a private balcony, ideal for your morning coffee or evening unwind. The upper level offers 3 spacious bedrooms, including a primary suite with a 4-piece ensuite and walk in closet. Additional conveniences include second-floor laundry and parking for 2 vehicles. Situated close to schools, shopping, parks, and commuter routes, this home is the perfect blend of comfort and convenience. (id:50886)
Revel Realty Inc.
8554 Haldibrook Road
Mount Hope, Ontario
Welcome to 8554 Haldibrook Road – Where Country Charm Meets Modern Comfort! This beautifully maintained bungalow offers the peacefulness of rural living with the convenience of being just minutes from Hamilton, Caledonia, and major commuter routes. Nestled in a desirable, scenic community, this home is ideal for anyone looking to enjoy a quiet lifestyle without compromising on convenience or modern amenities. Step inside to discover a thoughtfully updated main floor, featuring gleaming hardwood floors and a gorgeous modern kitchen with quartz countertops —perfect for both everyday living and entertaining. The renovated 4-piece bathroom adds a luxurious feel, while the finished basement includes a large, open 3 piece bath installed in 2024 and a cozy theatre room complete with in-ceiling speakers, making movie nights unforgettable. Three spacious bedrooms on the main level provide plenty of room for family or guests. This home has seen many recent upgrades that enhance both comfort and peace of mind. The siding, soffit, eavestroughs, and several windows were replaced in 2021, while the roof was done in 2015. The furnace and air conditioning system were updated in 2017, the jet pump was replaced in 2023, and the driveway was resurfaced in 2020. For added reassurance, the cistern was professionally cleaned and inspected in 2024. Outdoors, the property truly shines. The serene backyard features a tranquil pond, mature apple and cherry trees, and a fire pit—perfect for relaxing evenings under the stars. A large 40-foot-deep detached garage/workshop provides ample space for vehicles, storage, or your next hobby project. Whether you’re seeking a family home or a peaceful country retreat, this property is move-in ready and waiting for you. Don’t miss your chance to own this exceptional slice of countryside paradise. (id:50886)
RE/MAX Escarpment Realty Inc.
304 - 415 Greenview Avenue
Ottawa, Ontario
Welcome to The Britannia, where lifestyle meets location! This spacious 3-bedroom + den, 2-bathroom corner unit offers over 1,200 sq ft of bright, well-designed living space, complete with two balconies showcasing both sunrise and sunset views. With its smart, functional layout, this condo feels like a bungalow with all the perks, perfect for working from home, hosting guests, or simply relaxing in comfort. Condo living is made easy here, with heat, hydro, and water all included in the condo fees. Enjoy resort-style amenities without ever leaving the building: an indoor saltwater pool, fitness centre, squash court, sauna, billiards room, ping pong room, party/meeting rooms, library, craft room, workshop, hobby room, and three guest suites for visiting family or friends. The community is also pet friendly and welcoming. Outside your door, you'll find the very best of Ottawa living. Steps away are Britannia Beach, Britannia Park, the Yacht Club, Ottawa City Rafting, Farm Boy, shopping at Lincoln Fields, and the TransCanada Trail. Bike paths, green space, and outdoor recreation are all within reach, while quick access to Highway 417, Kichi Zibi Mikan Parkway, and the future Pinecrest LRT station makes commuting a breeze. Underground parking (spoiler 91)and a storage locker are included for your convenience. This unit is available for immediate occupancy. Book your private showing today and experience condo living at its finest! (id:50886)
RE/MAX Affiliates Results Realty Inc.
Entire Property - 195 Finch Avenue E
Toronto, Ontario
Excellent Location, Newly Renovated, Spacious 4+1 bedrooms house with big living and dining area, carpet free, Full of daylights,3 bathrooms, one bath on each and every level, Finished and spacious basement, lots of storage, detached parking, 4 to 5 parking slats, Enjoy the deep backyard with 160 feet depth, Bus stop at front Door, Steps to Yonge St, Bayview Ave, Groceries, Restaurants, Shopping, Finch Subway station, Viva, GO Transit, Minutes To Hwy 401, Easy access to University of Toronto, Seneca College, York University, Toronto Metropolitan University, OCAD, George Brown College, Downtown Toronto, Catchment of High Ranking Schools (Finch PS, Cummer Valley MS, Earl Haig SS), Welcome To New Comers And International Students or work permits Under Conditions. (id:50886)
Aimhome Realty Inc.
36 Bendingroad Crescent
St. Catharines, Ontario
Beautiful 4-level backsplit home. Featuring four levels of finished living space, 3 beds, 2 full baths and 2 full kitchens with newer LG stainless steel appliances. Sitting on a huge 45 ft x 120 ft pie shaped lot located on a highly desirable street in North End St. Catharines. Brazilian hardwood flooring and ceramic tile on the main level, solid-oak kitchen cabinets with tons of space. Featuring a 64 ft long, double wide, concrete driveway that can fit 6 or more cars, separate entrance to the lower two levels which includes a second kitchen, 3-pc bathroom, large rec/family room with gas fireplace and a lower level with space for another bedroom. Turn this space into the perfect in-law suite or rent it out. Beautiful sunroom added in 2023! Over 72 ft spanning the back of the property just in case you're looking to add a swimming pool or need tons of great yard space. The large covered patio will keep you in the shade all day while you enjoy the rear yard peace and quiet. Brand new electrical panel (2022), high-efficiency gas furnace (2021), 30 year asphalt shingles (2010), R60 insulation in the attic, 10 ft by 10 ft wood shed with a new roof in 2020 and sitting on a solid concrete base. The perfect backyard space to add a pool. Turn this home into an amazing income property or make this a stylish family home. Located near great schools, amazing highway access and just a short drive to the beach in Port Dalhousie. (id:50886)
RE/MAX Niagara Realty Ltd
Lower - 242 Robina Avenue
Toronto, Ontario
This bright and spacious one-bedroom basement apartment is located in a quiet, family-friendly neighborhood and offers a private, separate entrance for added convenience. The unit features a generously sized bedroom, a combined living and dining area, and a kitchen with granite countertop, a ceramic backsplash, fridge, stove with hood fan, and a pass-through window. It also includes a 4-piece washroom. Laundry facilities are available on the same floor and are shared. Situated close to TTC bus stops, parks, bike paths, and schools. (id:50886)
Harvey Kalles Real Estate Ltd.
29 Parmbelle Crescent
Toronto, Ontario
Tucked away on a quiet crescent just steps from the prestigious Donalda Golf Club, this exceptional home offers exceptional space, sophistication, and timeless appeal. The main floor family room provides a bright, airy setting ideal for both everyday living and entertaining. The principal bedroom with soaring 10-foot ceilings is a serene retreat, complemented by a spacious en-suite. The basement features a large rec room perfect for relaxation, play, or movie nights. Now offering expanded versatility and upgraded livability, this residence blends classic charm with modern functionality. Set on a a generous 87 x 121 lot on a signature stage street in a peaceful, tree-lined neighborhood, it features beautiful white oak flooring throughout, enhanced by two inviting gas fireplaces and custom built-ins. At the heart of the home is a chefs kitchen with a large center island, opening directly to a pool-sized backyard perfect for hosting or unwinding in style. With a double car garage, wide driveway, and thoughtful design throughout, this turnkey home offers a rare opportunity to enjoy refined living in one of the areas most desirable enclaves. (id:50886)
Harvey Kalles Real Estate Ltd.
1105 - 609 Avenue Road
Toronto, Ontario
Welcome to Upper Canada Condos-this truly fabulous unit is located in the neighbourhood of St Clair W. Incl 1 underground parking & 1 locker-This unit is owned by the builder and has upgrades such as 9' smooth ceilings, numerous pot lights-custom roller blinds-Full size builtin appliances-Quart counters/backsplash-Huge centre island with storage-Premium laminate flooring throughout-Walkout from both living & bedroom to an oversized balcony-Full size stacked washer/dryer-Prim Bedroom has walkout, ensuite with tub and closet organizers. 2nd Bedroom has glass on 2sides, closet and easy access to 2nd bathroom. Perfectly located in the heart of the city-Transit to Downtown , Shopping, Top Rstrnts, Parks, TrailsAnd the vibrant neighbourhoods of Forest Hill Village, Yonge & St Clair & Yorkville. Easy commute toQueen's Park, U of T, Hospital Row & Financial Districts. (id:50886)
Engel & Volkers York Region
566 Albany Street
Fort Erie, Ontario
If you're looking for the perfect family home check out this awesome 3+2 bedroom, 3 bath bungalow. The spacious primary bedroom featuring its own ensuite-perfect for a little extra privacy. One of the standout features of this home is the fully fenced huge backyard . It's a fantastic space for kids to play (back yard play set not included) and for pets to roam freely. The large deck is perfect for summer BBQs or simply relaxing with a good book while soaking up some sun. Imagine those family gatherings, dinner parties, or just enjoying a quiet evening under the stars-this space offers it all. If you're searching for a home that combines comfort, space, and convenience, this is the one for you. (id:50886)
Revel Realty Inc.
56 Queens Circle
Fort Erie, Ontario
Your Crystal Beach Retreat Awaits! Welcome to this charming semi-detached home, situated just a short stroll from beautiful sandy beaches of Lake Erie, renowned restaurants and charming shops. Built in 2006, this +/- 1935 sq ft two-storey residence offers a blend of comfort and modern living. Step inside and be greeted by a bright foyer with views of an open wood banister and a soaring ceiling that extends to the second floor, creating an immediate sense of spaciousness. The open-concept main level is ideal for both everyday living and entertaining, seamlessly connecting the generous great room, dining area, and a well-appointed kitchen. The kitchen boasts a convenient peninsula with a breakfast bar, perfect for casual meals or morning coffee. From the great room, a sliding patio door opens onto a back concrete porch, offering views of the backyard. Upstairs, you'll find three generously sized bedrooms, providing ample space for family or guests. The primary bedroom features an good-sized 8'6" x 7'4" walk-in closet. The upper level also includes two full bathrooms: a three-piece and a four-piece, while a convenient two-piece powder room is located on the main floor. Enjoy the comfort of new carpeting on the stairs and in all bedrooms, along with a fresh, new coat of paint throughout the inside of this home. Furnace was replaced in December 2022 and upgraded front railings in 2024. Every day that you step out of this home you will see the park-like setting that forms the heart of the street's circle. This home may be just what you are looking for! (id:50886)
Royal LePage NRC Realty
118 Morton Street
Thorold, Ontario
Welcome to 118 Morton St. This 2 bedroom, 1 bathroom detached bungalow nestled in the heart of Thorold, a quiet hidden gem in the Niagara Region with quick access to four lane highways and close by amenities. The basement is partially finished and includes a versatile den/office space, ready to be used as either or customized to your needs. Outside, you'll discover a spacious detached garage, perfect for parking, storage, or your dream workshop. This move in ready home offers a perfect blend of cozy charm, modern potential, and an unbeatable location, making it an ideal opportunity for first time buyers, downsizers, or savvy investors with the attached sub-dividable lot (80 ft width x 90 ft depth) with severance potential. This home provides many possibilities to create your dream home, expand, or capitalize on current development opportunities for investment. (id:50886)
The Agency
194 Orchard Road
Woodstock, Ontario
LOVINGLY ENJOYED BY THE SAME FAMILY FOR OVER 50 YEARS. ...LOCATED ON A PREMIUM SIZED LOT WHICH HAS A FULLY FENCED BACKYARD WITH AN UNOBSTRUCTED VIEW OF EDGEWOOD PARK. THIS 4 LEVEL SIDE SPLIT HAS A LARGE BRIGHT MAIN FLOOR FAMILY ROOM WITH VIEWS BOTH FRONT AND BACK, A NICE SIZED FRONT ENTRANCE FOYER WHICH LEADS DIRECTLY THROUGH TO THE HUGE BACKYARD AND A 2PC POWDER ROOM....THE GOOD SIZED LIVINGROOM HAS CATHEDRAL CEILING A WOOD BURNING NATURAL FIREPLACE AND IS ADJACENT TO THE DININGROOM WITH BOTH ROOMS FEATURING LARGE WINDOWS. THE GALLEY KITCHEN HAS "NEWER" OAK CABINETS AND IS COMPLETE WITH 5 APPLIANCES (INCLUDED "AS IS")...UPSTAIRS THERE ARE 3 BEDROOMS AND A 4PC WASHROOM, WHILE THE 3RD LEVEL DOWNSTAIRS HAS A GAMESROOM/RECROOM. THE 4TH LEVEL IS UNFINISHED AND IS JUST RIGHT FOR ALL SORTS OF STORAGE/FURTHER DEVELOPMENT...THE "CREME DE LA CREME" IS THE 36'X20' VINYL SIDED DETACHED GARAGE/WORKSHOP PLUS TWO MORE 8'X12' STORAGE SHEDS ON CONCRETE PADS ALL OF WHICH ARE FULLY FENCED INTO A COMPOUND WITH CHAINLINK...NOTE..IT WOULD APPEAR THAT THERE IS HARDWOOD FLOORING UNDER A LOT OF THE CARPETING BUT THIS IS NOT VERIFIED AND ALL ROOM SIZES ARE APPROXIMATED..THE ROOF SHINGLES, MOST WINDOWS AND HYDRO PANEL HAVE BEEN UPGRADED AT SOME POINT IN TIME BUT ARE NOT RECENT. THIS IS AN ESTATE SALE AND AS SUCH IS BEING SOLD "AS IS". (id:50886)
Royal LePage Triland Realty Brokerage
330 Spencer Street
Woodstock, Ontario
Incredible value.... a beautiful mature treed 82 x 264 lot, 3 + 1 bedroom, 2.5 bathroom 2-storey home with finished basement and detached oversized heated garage/ workshop, what more could you ask for? With a strategic re-build completed in 2000-2001, this home was thoughtfully designed and well maintained since. Step inside to discover a warm and inviting floor plan that seamlessly connects the living, dining, and kitchen areas. An abundance of natural light floods the space, the oak kitchen cabinetry has ample storage with generous counter space. The upper floor hosts, 3 spacious bedrooms, a full bathroom and second storey laundry. The basement is finished with a familyroom with gas fireplace, a 2-pc bathroom, storage and more. Embrace outdoor living with expansive concrete patio overlooking the expansive yard, perfect for gardening, play, or simply enjoying the tranquility of nature. For the hobbyist or DIY enthusiast, the detached heated garage/workshop offers a perfect space for creative projects or additional storage. The paved driveway provides ample parking space for family and guests, ensuring convenience for all your entertaining needs. (id:50886)
RE/MAX A-B Realty Ltd Brokerage
2262 Margot Street
Oakville, Ontario
Welcome to this Charming 3+1 Bed, 4 Bath Townhome in the Heart of Family-Friendly River Oaks! This well-maintained property offers a bright and spacious living/ dining area with hardwood floors, Eat-in kitchen with a walkout to a private back deck + powder room. Second level featuring a primary bedroom with a 2pc ensuite, 2 additional great sized bedrooms and 4 pc main bath. Finished lower level with bonus rec room, 4th bedroom, 3 pc bath + laundry room. Enjoy the fully fenced rear yard with direct access to a walking path/community centre. Single Car Garage + Driveway! Located just minutes from top rated schools, parks, shops, restaurants, grocery stores, transit + more. This home is perfect for convenient, family living. (id:50886)
Royal LePage Real Estate Services Ltd.
2481 Scott Drive
Shuniah, Ontario
well built 3 bedroom, Year round home on Lake Superior. Features Gas furnace in living room 1.5 Baths family rm with balcony on 2nd floor , hardwood floors thru out 32X21 Deck , 6 person hot tub, 1.5 car det garage, main floor laundry , large lot, A new drilled well, boat launch, 12X18 Screened in porch. Beautiful views . (id:50886)
Royal LePage Lannon Realty
83 E Glen Park Drive
Ottawa, Ontario
Wow! Welcome to this stunning 4-bedroom condominium townhome located in the extremely popular neighbourhood of Blackburn Hamlet. From the minute you walk into this home you will fall in love. This spacious home has been freshly painted from top to bottom, has upgraded bathrooms, kitchen, light fixtures, faucets and brand new appliances. The home backs onto a walkway that leads to the bus stop and the local schools. This home is ideally located near schools, parks, recreation, shopping, amenities, and the local library. The landscaping has been freshly redone. You also have the bonus of a kiddies park in the complex. This home is also located on a court with no through traffic. A safe and lovely place to raise your family! Some rooms are virtually staged. (id:50886)
Real Broker Ontario Ltd.
474 West Ridge Drive
Ottawa, Ontario
This Monarch-built detached home offers over 3,500 sq ft of thoughtfully designed living space with 4+1 bedrooms, 3.5 bathrooms, a den and an in-law suite in a fully finished basement, making it ideal for families who value both comfort and flexibility. The exterior features a classic brick façade, tasteful landscaping, large front porch and a wide driveway leading to a 2-car garage. Inside, the open-concept main level welcomes you with rich hardwood floors and a cozy gas fireplace, creating a warm setting for everyday living. Separate Living & Family areas and a formal dining room provide space for gatherings of all kinds, while the kitchen, equipped with stainless steel appliances, plenty of counter space and a sunlit breakfast nook, makes cooking and mornings enjoyable. Upstairs, the primary bedroom feels like a retreat with a walk-in closet and spa-like ensuite featuring a soaker tub and walk-in shower. 3 additional bedrooms and a full bathroom add comfort and flexibility for kids, guests, or home office needs. The professionally finished basement expands the living space with a recreation room, wet bar, private home office, and oversized bedroom complete with an ensuite and double closet-perfect for in-laws, teenagers, or long-term guests. Outdoors, the backyard is a private escape with an extended deck, stone patio surrounded by mature trees and lush landscaping, an inviting setting for barbecues, coffee, or quiet evenings year-round. Designed with function and style in mind, this home balances open, sunlit spaces with practical layouts and quality finishes. Situated in a family-oriented community close to top-rated schools, parks, transit, and just minutes from Kanata's shops and restaurants, it offers the perfect mix of suburban peace and urban convenience, making it an exceptional opportunity for families looking to grow and thrive in one of Ottawa's most desirable neighbourhoods. AC & Furnace 2024. (id:50886)
Royal LePage Team Realty
532 Leimerk Court
Ottawa, Ontario
Manotick. The gourmet kitchen features custom cabinetry, leathered granite countertops, stainless steel appliances, a walk-in pantry, and a coffee bar, perfect for both everyday living and entertaining. A spacious formal dining room and dual patio doors fill the main living area with natural light, creating a bright and welcoming atmosphere. The luxurious primary suite offers a custom walk-in closet and a spa-inspired 7pc ensuite. One secondary bedroom includes a private ensuite, while a Jack-and-Jill bathroom connects two additional bedrooms. The fully finished lower level is ideal for entertaining, with dedicated spaces for a bar, theatre, exercise, a guest bedroom, full bath, and cold storage. Step outside to a beautifully landscaped backyard featuring a covered lanai with built-in speakers, a fire pit, and an interlock patio complete with granite counter top, gas BBQ, and built-in pizza oven. Additional highlights include a full irrigation system, Control4 smart home system, central vac, and surround sound in the theatre and family rooms. This home is the ultimate entertainers dream inside and out. Don't miss out on the opportunity to make it yours! (id:50886)
Engel & Volkers Ottawa
235 Howey St
Red Lake, Ontario
Opportunity awaits! Located on a prime location in central Red Lake, this property corners Howey Street and Hammell Road. It features a lower unit that is currently being used as aesthetics business, and has 3 distinct rooms, as well as a utility room and a bathroom. This lower level has been completlely renovated including floors, walls, plumbing, electrical and windows. The space has 3 distinct rooms, one treatment room with a door, a front room with counter space, cabinets and running water, and a side room with big windows. The bathroom has new appliances and vanity, and just needs some finishing touches. Upstairs is a residential rental unit that has 2 bedrooms, and 1 bath, with a loft space that could be used as another bedroom, sotrage, an office or maybe more living space. You could run your business below and live above, rent both, or run your business and have a tenant upstairs to help pay the mortgage, so many options! There is a sunroom off the front, and outdoors you will find an attached garage with parking, and a good backyard space surrounded by trees. Would love to show you around, reach out today! (id:50886)
Century 21 Northern Choice Realty Ltd.
70 - 43 Stokes Crescent
Ottawa, Ontario
Welcome to 43 Stokes Crescent, a beautifully maintained and freshly painted (2025) 3+1 bedroom, 3-bathroom condominium townhome located on a quiet street in the heart of Glen Cairn, Kanata. This home is completely carpet-free, featuring hardwood floors on the main level and modern laminate throughout the upper level and basement. The main floor offers a bright L-shaped living and dining room, a functional kitchen with eating area and bar countertop, and a convenient powder room. Patio doors lead to a private fenced backyard and patio that backs onto a condo-only park, perfect for family fun and summer gatherings.Upstairs, the spacious primary bedroom includes a large walk-in closet and private two-piece ensuite, along with two additional bedrooms and a full four-piece bathroom. The finished basement expands your living space with a recreation room, a versatile fourth bedroom or office, and generous storage.Major updates provide peace of mind, including a new roof (2021) and windows (2016), furnace and air conditioning (2020) with a 10-year warranty, hot water tank (2022), fridge (2023), washer and dryer (2024), as well as fresh paint (2025). The condo recently replaced all pavement (2024) and will be updating fencing in 2025. Condo fees cover the roof, windows, garage door, snow removal (except driveway), landscaping, and common areas, while residents enjoy a pet-friendly environment, condo-only playground, visitor parking with overnight registration, and BBQs in their backyard.Within walking distance to schools, parks, recreation facilities, libraries, and shopping, this home offers comfort, convenience, and community. With attached garage and inside access, 43 Stokes Crescent is move-in ready and waiting to welcome its next owners. ***See links for additional pictures, layout, 3D tour & video *** (id:50886)
Details Realty Inc.
207 - 2625 Regina Street
Ottawa, Ontario
Updated 2 bedroom 1.5 Bath at Northwest Condo One in the west end neighborhood of Britannia. Perfectly located within walking distance to local shops and easy access to downtown. Wood floors refinished in matte expresso stain. Kitchen updated with white cabinetry and extra storage. Both bathrooms updated with new vanities, toilets, and a walk-in shower in the main. Closest doors updated and organizers installed. New windows and patio door. Brand new ductless heating/air conditioning. Seller has paid for special assessment.Long list of amenities including pool, gym, party room, guest suite. Lovely landscaped grounds with walking oval. 24hr irrevocable on all offers. (id:50886)
Royal LePage Performance Realty
3728 Mountain Meadows Crescent
Ottawa, Ontario
Stunning Cardel Home in Sought-After Riverside South! A beautifully upgraded 4-bedroom, 3-bathroom home nestled on a quiet, family-friendly crescent in one of Ottawa's most desirable neighbourhoods. Step into the grand foyer with soaring open-to-above ceilings, framed by floor-to-ceiling windows that flood the space with natural light. The main floor offers a seamless flow from the elegant living room to the formal dining area, and into a completely redone kitchen featuring sleek white cabinetry, pot lights, and 24x24 glossy tiles installed in 2025 that extend from the foyer through to the kitchen. The sunken family room is a true architectural showstopper, boasting double-height ceilings, a gas fireplace, and dramatic wall-height windows. A powder room, laundry/mudroom with garage access, and custom cabinetry add both function and style. Upstairs, you'll find four spacious bedrooms, including a bright and airy primary suite with a 5-piece ensuite and walk-in closet, along with an additional 3-piece full bathroom. The fully finished basement, professionally completed in 2025, provides versatile space ideal for a home theatre, gym, or playroom. Step outside to a generous backyard featuring a gorgeous deck with modern glass railings, BBQ gas connection, and ample space for relaxing or entertaining. A humidifier has also been installed for added comfort. Hot Water Tank (2024), Roof 2016, Furnace/A/C 2020. NO VINYL ON EXTERIOR. This move-in-ready home is a rare find, combining thoughtful design, quality finishes, and a prime location. Don't miss your chance to own a showpiece in Riverside South! (id:50886)
Royal LePage Team Realty
72 Upper Lorne Place
Ottawa, Ontario
Welcome to 72 Upper Lorne Place, an impeccably maintained triplex perched on Nanny Goat Hill in the heart of Ottawas vibrant Chinatown. This rare property offers 3 spacious units, each with generous layouts, in-unit laundry, private outdoor spaces, and sweeping views of the Ottawa River and Gatineau Hills.The top-floor unit radiates charm and elegance while blending in an renovated kitchen with European appliances and ensuite bathroom - featuring heated marble floors and large steam shower with marble bench. The crown jewel of this unit is the stunning rooftop patio, a private retreat with some of the most breathtaking panoramic west views in the city and river. The second-floor unit has been extensively renovated with a modern kitchen - white shaker cabinets, quartz counters, cork floors and stainless steel appliances. The bathroom features hexagon/subway tiled shower with glass door, modern vanity and new stacked washer + dryer.The first-floor unit features a generous 2-bedroom, 1-bathroom layout with access to the basement space for laundry - potential for a workspace, or additional living space. All units offer exceptional outdoor spaces, decks, multiple balconies, rooftop patio! Whether you're an investor or owner-occupier, this property offers strong income potential in a prime central location just steps from transit, shops and restaurants - Corner Peach, Driphouse, Ten Toes Coffee, Natural History, and Phuket Royal. A short walk to the Pimisi LRT station, Future City of Ottawa Library, Little Italy, Hintonburg, Parliament Hill and the future Ottawa Senators Arena! A true walker's paradise. Rear addition & new fire escape from 2013. All wiring replaced in 2010 - now copper. Windows all replaced in 2010. 2nd floor unit renovated 2022. 1st floor unit refreshed 2025. New roof 2024 (id:50886)
Real Broker Ontario Ltd.
1348 Derry Side Road
Beckwith, Ontario
Step into a timeless masterpiece where history and luxury intertwine! This breathtaking solid stone home, crafted with unparalleled artistry in 1877, has been lovingly restored to preserve its old-world charm while seamlessly blending modern sophistication. Nestled at the heart of 138 pristine acres, this enchanted estate captivates with mature trees, vibrant perennial gardens, a cascading waterfall, and a serene pond that create a private paradise of tranquility and natural beauty. Inside, every detail exudes elegance. Expansive country kitchen, adorned with custom solid cherrywood cabinetry and gleaming granite countertops, invites culinary creations and warm gatherings. Grand family room, bathed in natural light through abundant windows, features cozy gas fireplace and rich hardwood floors, perfect for creating cherished memories. Original wide-plank pine flooring, meticulously refinished, flows throughout, complemented by restored trim, doors, sconces, and intricate ceiling medallions that whisper stories of a bygone era. Main floor boasts a gracious foyer, a center hall plan, convenient laundry room, and sophisticated office wrapped in cherrywood cabinetry. Upstairs, the sprawling primary bedroom is a sanctuary of indulgence, complete with luxury ensuite and generous walk-in closet. Modern upgrades enhance comfort without compromising the homes historic soul. Beyond the residence, the estate shines with 100 acres of fertile farmland, 38 acres of majestic forest, and fenced pasture meadows, ideal for agricultural dreams or equestrian pursuits. Thoughtfully improved barns and outbuildings add versatility and charm to this historic homestead. Set in the serene Ashton countryside, with paved access to HWY 7 and minutes from Ashtons quaint amenities, this rare gem offers seclusion and convenience. Don't miss this extraordinary opportunity to own a piece of history, reimagined for modern living-a legacy estate where every moment feels like stepping into a storybook. (id:50886)
Innovation Realty Ltd.
1348 Derry Side Road
Beckwith, Ontario
Step into a timeless masterpiece where history and luxury intertwine! This breathtaking solid stone home, crafted with unparalleled artistry in 1877, has been lovingly restored to preserve its old-world charm while seamlessly blending modern sophistication. Nestled at the heart of 138 pristine acres, this enchanted estate captivates with mature trees, vibrant perennial gardens, a cascading waterfall, and a serene pond that create a private paradise of tranquility and natural beauty. Inside, every detail exudes elegance. Expansive country kitchen, adorned with custom solid cherrywood cabinetry and gleaming granite countertops, invites culinary creations and warm gatherings. Grand family room, bathed in natural light through abundant windows, features cozy gas fireplace and rich hardwood floors, perfect for creating cherished memories. Original wide-plank pine flooring, meticulously refinished, flows throughout, complemented by restored trim, doors, sconces, and intricate ceiling medallions that whisper stories of a bygone era. Main floor boasts a gracious foyer, a center hall plan, convenient laundry room, and sophisticated office wrapped in cherrywood cabinetry. Upstairs, the sprawling primary bedroom is a sanctuary of indulgence, complete with luxury ensuite and generous walk-in closet. Modern upgrades enhance comfort without compromising the homes historic soul. Beyond the residence, the estate shines with 100 acres of fertile farmland, 38 acres of majestic forest, and fenced pasture meadows, ideal for agricultural dreams or equestrian pursuits. Thoughtfully improved barns and outbuildings add versatility and charm to this historic homestead. Set in the serene Ashton countryside, with paved access to HWY 7 and minutes from Ashtons quaint amenities, this rare gem offers seclusion and convenience. Don't miss this extraordinary opportunity to own a piece of history, reimagined for modern living-a legacy estate where every moment feels like stepping into a storybook. (id:50886)
Innovation Realty Ltd.


