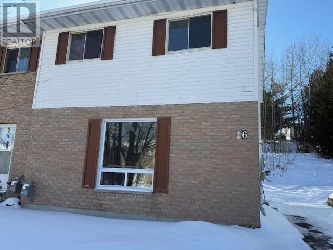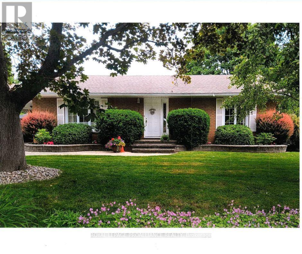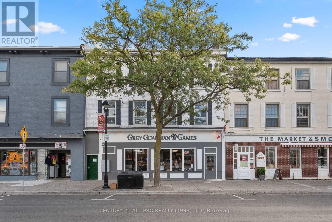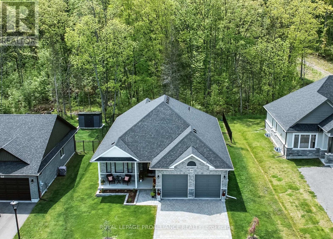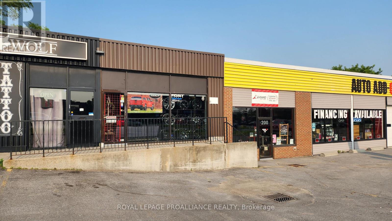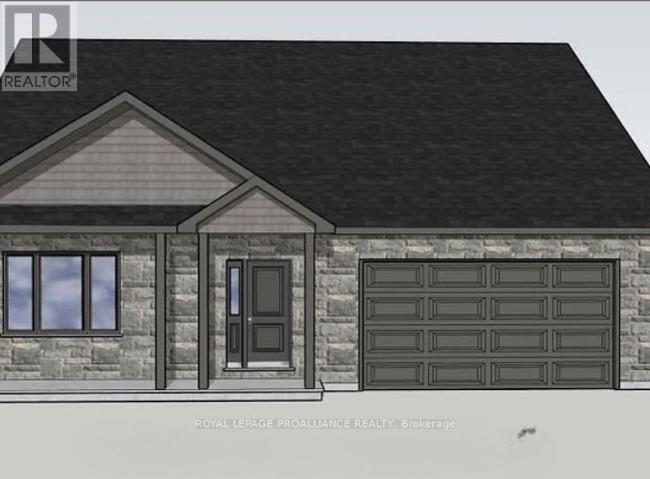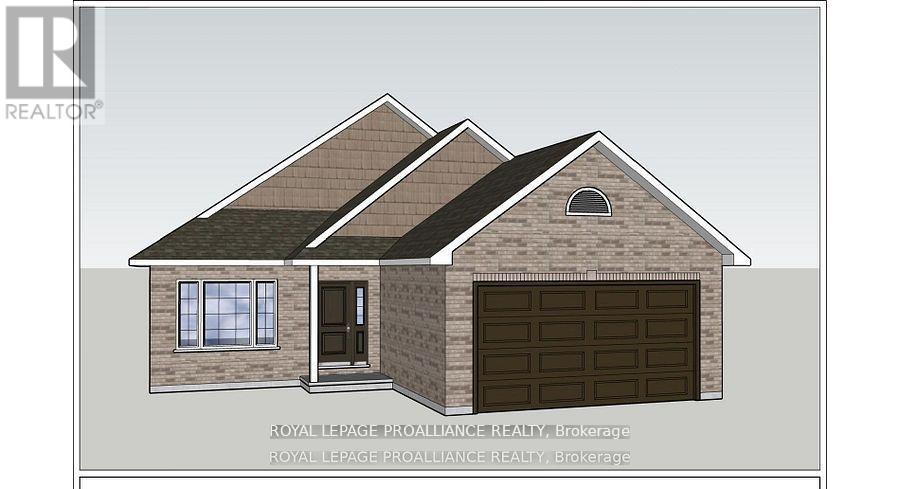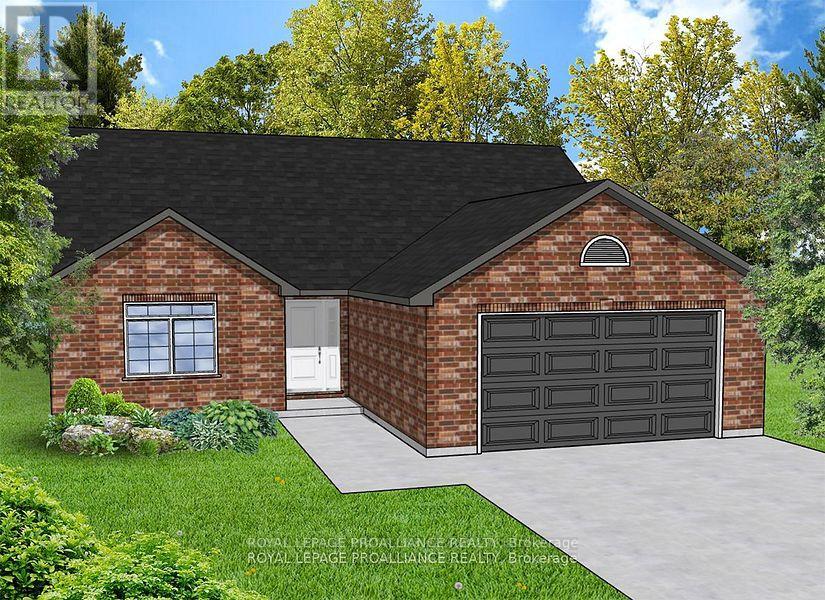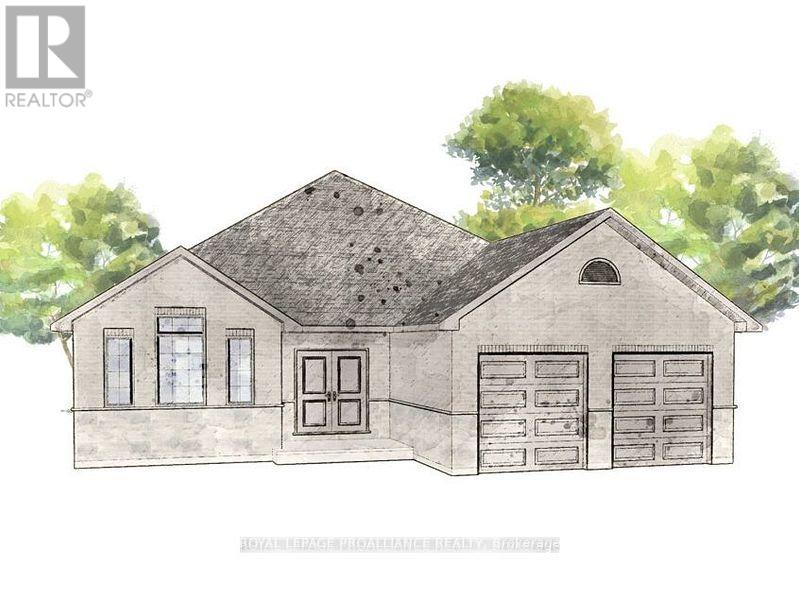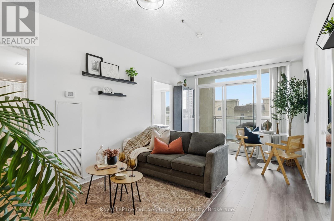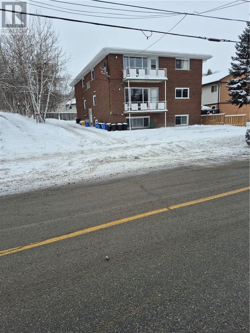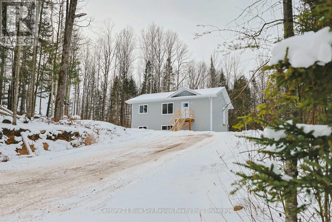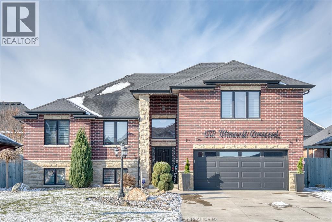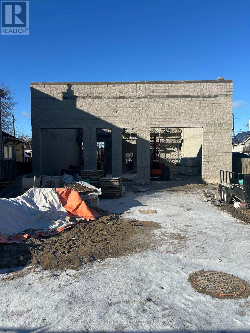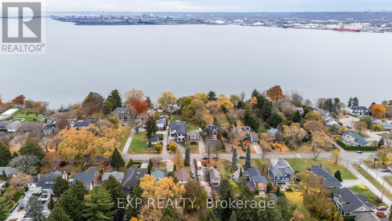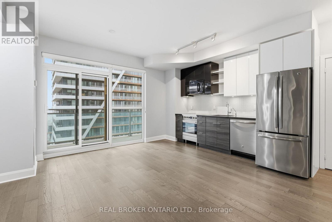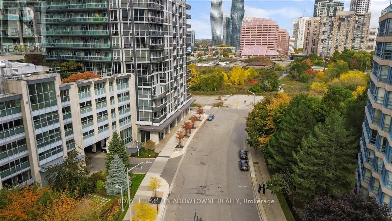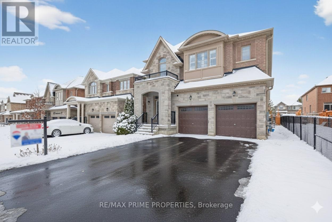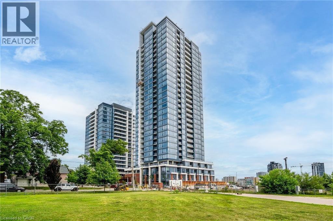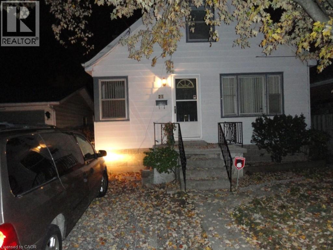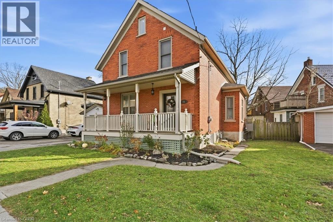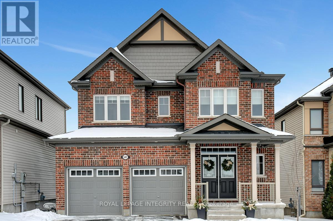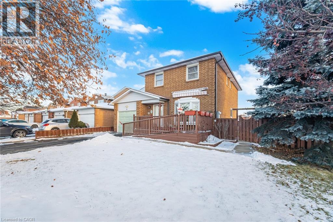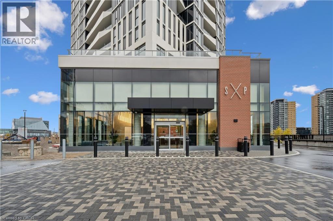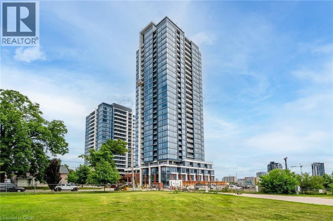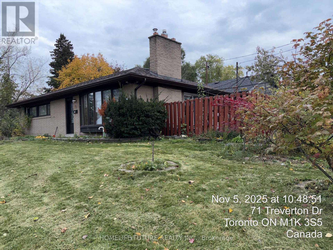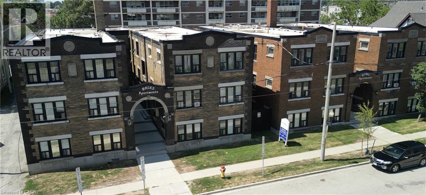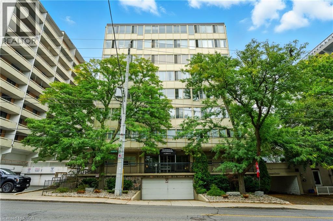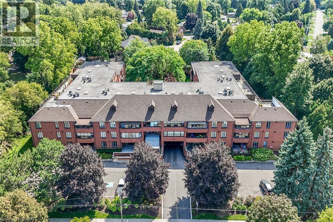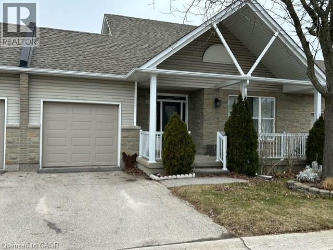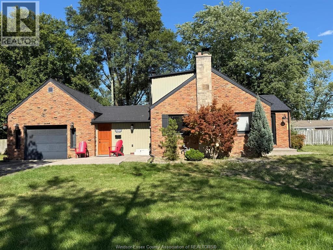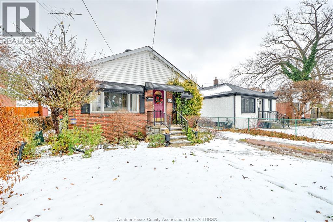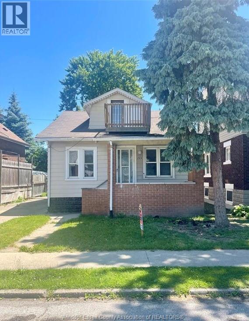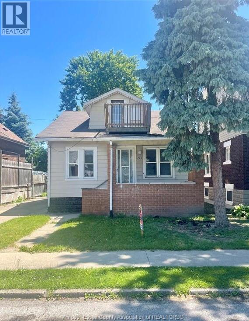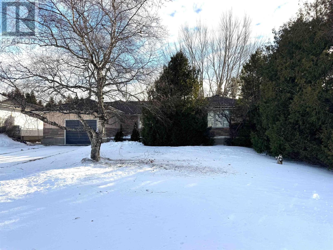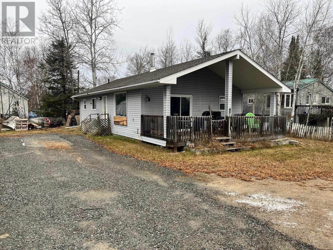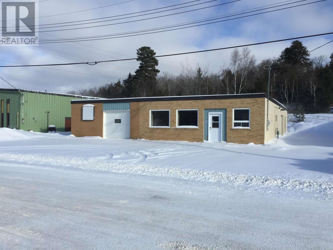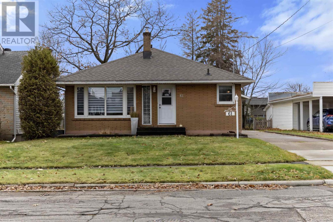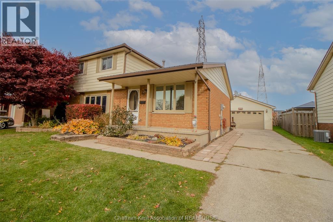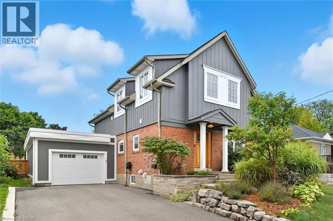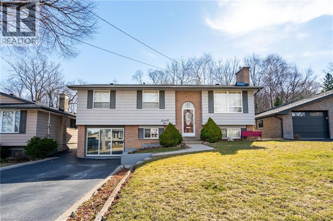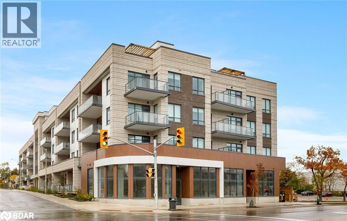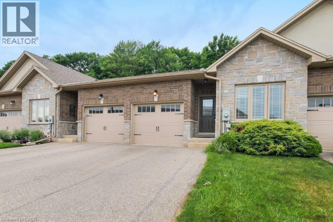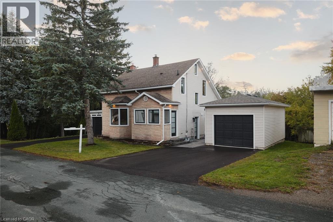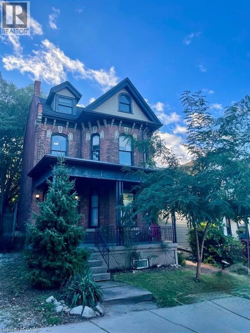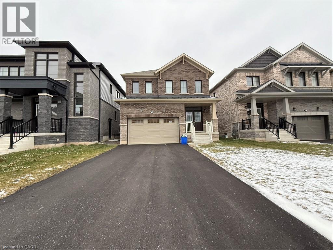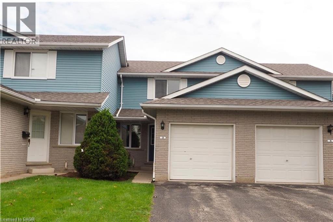16 Hergott Ave
Elliot Lake, Ontario
Affordable 3 bedroom, 1 and 1/2 bath duplex in a quiet neighbour hood. Large living room, eat in kitchen with a patio door leading to the backyard. Upstairs offers 3 generous size bedrooms. The basement is a blank slate with plenty of room for additional living space. Shingles were done in 2016. (id:50886)
Exit Realty True North
46b - 2244 Heritage Line
Otonabee-South Monaghan, Ontario
This well maintained 2 bed, 1 bath mobile home offers comfortable year-round living in a quiet, friendly community. Enjoy the spacious and bright layout, a large kitchen, a cozy living room and two nicely sized bedrooms. Ideally situated minutes east of Peterborough. Featuring a great shed for storage, main floor laundry, and an enclosed sunroom. This property offers the perfect blend of simplicity, convenience, and comfort. Move-in ready and easy to enjoy, this home is a wonderful opportunity for downsizers, first-time buyers, or anyone looking for low-maintenance and affordable living. (id:50886)
Royal LePage Frank Real Estate
7 North Drive
Brighton, Ontario
This lovely brick bungalow, nestled on a quiet dead-end street beside beautiful Proctor Park in the charming town of Brighton, has been cherished by the same owner for over 60 years and is ready to welcome its next chapter. The main floor offers a practical and inviting layout with three spacious bedrooms, a bright kitchen, dining area, and a comfortable living room featuring a cozy natural gas fireplace. A full bath with convenient laundry adds to the ease of main-level living. The lower level provides a finished recreation room, an additional 4-piece bath, and plenty of storage space. Enjoy the peaceful backyard and deck accessed through a new sliding door off the family room - the perfect spot to relax and take in the serene surroundings. A generator is also included to ensure all of your essential needs are covered during power outages. Fenced yard and perennial gardens add to the charm of this great property and just a short walk to downtown, shops and restaurants! (id:50886)
Royal LePage Proalliance Realty
41-43 King Street E
Cobourg, Ontario
A rare Investment opportunity in supreme Location by the beach/lakefront in the heart of Downtown Cobourg, one of Ontario's most sought-after tourist destinations & growing lifestyle communities. 100KM to Toronto. Superior Location for this fully tenanted 9-unit Mixed-Use Brick apartment building Including 1 Commercial Storefront. Step into Great Income. Successful Commercial tenant on a 5-year lease (expires Oct 31, 2030) Attractive Cap Rate. Approx. 7.5% return. Turnkey with Solid tenant base (new great Tenants) with month-to-month residential leases. Updated & Well-Maintained . Financials available. Situated directly on King Street, Cobourg's main commercial strip amidst excellent dining, entertainment, galleries, boutique shopping & professional services. Adjacent to Victoria Park, the Beach, Boardwalk, Marina, Yacht Club, and Heritage Harbour. Farmers Market, Grocer, Skating Rink & Year-round events & tourism attractions. Excellent commuter access: just 2 blocks to VIA Rail & the Highway 401/407 corridor 100 KM to Toronto. With very limited available space left on King Street & new developments under proposal review for infill, this is the perfect timing for an opportunity to invest in a thriving and growing downtown core. Tenants are drawn to the highly walkable area with access to all essential amenities. Don't miss your chance to add this high-performing asset to your portfolio. Newer $25,000 boiler system & hot water tank. Newer A/C Splitter for Retail unit. Painted, Upgraded units. Parking for 6 cars in back. Do not hesitate on this opportunity! Owner pays Water for building + Hydro for Res Tenant. Great new Res. tenants! (id:50886)
Century 21 United Realty Inc.
60 Riverside Trail
Trent Hills, Ontario
LIVE IN TRANQUILITY AT HAVEN ON THE TRENT! This gorgeous 2 bedroom, 2 bath brick & stone bungalow is currently under construction and can be ready for you to move in by this Fall/Winter 2025! Located just steps from the Trent River & nature trails of Seymour Conservation Area, this McDonald Homes new construction is built with superior features & upgraded finishes throughout. The "CEDARWOOD" floorplan offers open-concept living with almost 1700 sqft on the main floor, perfect for retirees or families alike. The home welcomes you into the front foyer with a large Walk In closet. In the heart of the home, the Gourmet Kitchen boasts beautiful ceiling height cabinetry, quartz countertops and an Island perfect for entertaining. Great Room and formal Dining Room features soaring vaulted ceilings. Enjoy your morning coffee on your deck overlooking your backyard that edges onto forest. Large Primary Bedroom with Walk In closet & Ensuite with luxury Glass & Tile shower. Second bedroom can be used as an office...WORK FROM HOME with Fibre Internet! Option to fully finish your lower level with 1 or 2 additional bedrooms, bathroom & huge Family Room. Double car garage with direct interior access to the main floor Laundry Room. Some modifications to selections still available to the Purchaser. Includes Luxury Vinyl Plank/Tile flooring throughout main floor, municipal services & natural gas, Central Air & 7 year TARION New Home Warranty. ADDITIONAL FLOOR PLANS AND ONLY 4 REMAINING LOTS AVAILABLE IN PHASE 3. Riverside Trail is located approx. an hour to the GTA, minutes drive to downtown, library, restaurants, hospital, public boat launches, Ferris Provincial Park and so much more! A stone's throw to the brand new Trent Hills Recreation & Wellness Centre with arena and swimming pools. WELCOME HOME TO BEAUTIFUL HAVEN ON THE TRENT IN CAMPBELLFORD! **EXTRAS** Photos are of a different build and some virtually staged. (id:50886)
Royal LePage Proalliance Realty
7 - 200 North Front Street
Belleville, Ontario
Fabulous North Front Street strip plaza location. 650 square feet with private bathroom. Perfect for retail, QSR, office, or service applications. Tenants pay gas, hydro, water. Minimum 5 year lease. (id:50886)
Royal LePage Proalliance Realty
80 Riverside Trail
Trent Hills, Ontario
WELCOME HOME TO HAVEN ON THE TRENT! Build your customized dream home on beautiful 250 FT deep lots! This all brick bungalow is situated just steps from the Trent River & nature trails of Seymour Conservation Area. Built by McDonald Homes with superior features & finishes throughout, this "DOGWOOD" floor plan offers open-concept main floor living with almost 1500 sq ft of space, perfect for retirees or families. Gourmet Kitchen offers beautiful custom cabinetry, a huge Walk In pantry and an Island perfect for entertaining. Great Room boasts soaring vaulted ceilings. Enjoy your morning coffee on your deck overlooking your backyard that edges onto woods. Large Primary Bedroom with Walk In closet & Ensuite. Second large bedroom can be used as an office-WORK FROM HOME with Fibre Internet! Option to fully finish lower level with an additional two bedrooms, full bathroom and recreation room if you need any extra space. Two car garage with access to Laundry Room. Includes Luxury Vinyl Plank/Tile flooring throughout main floor, municipal water, sewer & natural gas, Central Air, HST & 7 year TARION New Home Warranty. ADDITIONAL FLOOR PLANS AND ONLY 5 REMAINING LOTS AVAILABLE IN PHASE 3. Haven on the Trent is located approximately an hour to the GTA, minutes drive to downtown, library, restaurants, hospital, public boat launches, Ferris Provincial Park and so much more! A stone's throw to the brand new Campbellford Recreation & Wellness Centre with arena and two swimming pools. WELCOME HOME TO BEAUTIFUL HAVEN ON THE TRENT IN CAMPBELLFORD! *Interior photos are of a different build and some virtually staged* CONSTRUCTION HAS NOT BEGUN, PURCHASER TO CHOOSE FLOOR PLAN AND SELECTIONS. (id:50886)
Royal LePage Proalliance Realty
78 Riverside Trail
Trent Hills, Ontario
WELCOME HOME TO HAVEN ON THE TRENT! Build your customized dream home on beautiful 250 FT deep lots! Your new build will be situated on a 250ft deep lot, just steps from the Trent River & nature trails of Seymour Conservation Area. "THE ASHWOOD" floor plan offers open-concept living with 1550 sf of space on the main floor, with the option to finish basement adding even more space! Gourmet Kitchen boasts beautiful custom cabinetry and sit up breakfast bar. Great Room boasts vaulted ceilings and is the perfect spot to add a floor to ceiling stone clad gas fireplace. Enjoy your morning coffee on your deck overlooking the backyard that edges onto forest. Large Primary Bedroom with Walk In closet & Ensuite. Second Bedroom can be used as an office-WORK FROM HOME with Fibre Internet! 2 car garage with access to Laundry Room. Includes Luxury Vinyl Plank/Tile flooring throughout main floor, municipal water, sewer & natural gas, Central Air, HST & 7 year TARION New Home Warranty. ADDITIONAL FLOOR PLANS AND ONLY 5 REMAINING LOTS AVAILABLE IN PHASE 3. Haven on the Trent is located approximately an hour to the GTA, minutes drive to downtown, library, restaurants, hospital, public boat launches, Ferris Provincial Park and so much more! A stone's throw to the brand new Campbellford Recreation & Wellness Centre with arena, exercise facility and two swimming pools. WELCOME HOME TO BEAUTIFUL HAVEN ON THE TRENT IN CAMPBELLFORD! *Interior photos are of a different build and some virtually staged* CONSTRUCTION HAS NOT BEGUN, PURCHASER TO CHOOSE FLOOR PLAN AND FINISHES. (id:50886)
Royal LePage Proalliance Realty
64 Riverside Trail
Trent Hills, Ontario
WELCOME HOME TO HAVEN ON THE TRENT! This two bedroom, two bath, all brick bungalow is situated on a 250ft deep lot, just steps from the Trent River & nature trails of Seymour Conservation Area and includes gorgeous finishes and features throughout. "THE ELMWOOD" floor plan offers open-concept living with over 1422 sf ft space on the main floor with an option to fully or partially finish the basement to add even more living space! Gourmet Kitchen boasts beautiful custom cabinetry, large Walk In pantry and sit up breakfast bar. Great Room with soaring vaulted ceilings, a perfect space to add a floor to ceiling stone clad gas fireplace. Enjoy your morning coffee on your deck overlooking the serene backyard that edges onto woods. Primary Bedroom with Walk In Closet and Ensuite. Two car garage with direct inside access and main floor Laundry Room. Includes Luxury Vinyl Plank/Tile flooring throughout main floor, municipal water, sewer & natural gas, Central Air, HST & 7 year TARION New Home Warranty. ADDITIONAL FLOOR PLANS AND ONLY 5 REMAINING LOTS AVAILABLE IN PHASE 3. Haven on the Trent is located approximately an hour to the GTA, minutes drive to downtown, library, restaurants, hospital, public boat launches, Ferris Provincial Park and so much more! A stone's throw to the brand new Campbellford Recreation & Wellness Centre with arena and two swimming pools. WELCOME HOME TO BEAUTIFUL HAVEN ON THE TRENT IN CAMPBELLFORD! *Interior photos are of a different build and some virtually staged* CONSTRUCTION HAS NOT BEGUN, PURCHASER TO CHOOSE FLOOR PLAN AND FINISHES. (id:50886)
Royal LePage Proalliance Realty
82 Riverside Trail
Trent Hills, Ontario
WELCOME HOME TO HAVEN ON THE TRENT! Build your customized dream home on beautiful 250ft deep lots! This all brick bungalow is situated just steps from the Trent River & nature trails of Seymour Conservation. Built by McDonald Homes with superior features & finishes throughout, this "BASSWOOD" floor plan offers main floor living with almost 1800 sq ft of open concept space on the main floor, perfect for retirees or families! Gourmet Kitchen boasts beautiful custom cabinetry, large Island with breakfast bar and ample storage. Formal Dining Room offers a transient area for an Office, Den or Guest Room with lots of natural light flooding in. Great Room & Dining Room boast soaring vaulted ceilings. Enjoy your morning coffee on your deck overlooking your backyard that edges onto forest. Large Primary Bedroom with Walk In closet & Ensuite. Second Bedroom, 4 pc Bathroom and Laundry Room complete the main floor. Option to fully finish lower level to expand space further. 2 car garage with access to Laundry Room. Includes Luxury Vinyl Plank/Tile flooring throughout main floor, municipal water, sewer & natural gas, Central Air, HST & 7 year TARION New Home Warranty. ADDITIONAL FLOOR PLANS AND ONLY 5 REMAINING LOTS AVAILABLE IN PHASE 3. Haven on the Trent is located approximately an hour to the GTA, minutes drive to downtown, library, restaurants, hospital, public boat launches, Ferris Provincial Park and so much more! A stone's throw to the brand new Campbellford Recreation & Wellness Centre with arena, exercise facility and two swimming pools. WELCOME HOME TO BEAUTIFUL HAVEN ON THE TRENT IN CAMPBELLFORD! *Interior photos are of a different build and some virtually staged* CONSTRUCTION HAS NOT BEGUN, PURCHASER TO CHOOSE FLOOR PLAN AND FINISHES. (id:50886)
Royal LePage Proalliance Realty
301 - 1235 Bayly Street
Pickering, Ontario
Welcome to San Francisco By the Bay, Pickering's highly sought-after premier lakeside community! This gorgeous, move-in-ready 2 bedroom, 2 bathroom condo features 9ft ceilings, new flooring, modern light fixtures, and an excellent open-concept layout that's both stylish and functional. Enjoy easy access to the Pickering GO Station, Highway 401, and all the conveniences of nearby shopping, waterfront trails, and schools. Meticulously cared for, this stunner includes a parking spot and locker, and offers exceptional building amenities, including indoor pool, sauna, party room, rooftop patio with BBQs, guest suites, and 24-hour concierge. Steps from Lake Ontario, Frenchman's Bay, and just a 25-minute ride to downtown Toronto-this is lakeside living at its best. (id:50886)
Royal LePage Our Neighbourhood Realty
Real Broker Ontario Ltd.
1097 Martindale Road
Sudbury, Ontario
GREAT 5-UNIT ALL BRICK BUILDING IN PRIME RENTAL LOCATION FEATURES INCLUDE FOUR UNITS FULLY UPGRADED WITH MODERN FINISHES ONE UNIT WELL KEPT WITH VALUE ADDED POTENTIAL ALL BRICK CONSTUCTION FOR LONG TERM DURABILITY AND REDUCED MAINTENENCE TURNKEY INVESTMENT WITH IMMEDIATE INCOME LOCATEDIN HIGH DEMAND RENTAL AREA CLOSE TO TRANSIT SHOPPING AND AMMENITIES PLEASE NOTE ONE UNIT IS CURRENTLY VACANT AND ARE ABLE TO SET YOUR OWN RENT ROOF WAS REPLACED IN 2019 WHETHER YOU ARE EXPANDING YOUR PORTFOLIO OR LOOKING FOR A STABLE LOW MAINTENENCE ASSET WITH FUTURE UPSIDE THIS PROPERTY CHECKS ALL THE BOXES BUILDINGS LIKE THIS DONT COME AROUND OFTEN .... (id:50886)
Realty Executives Of Sudbury Ltd
113 Riverside Drive
Bonfield, Ontario
Welcome to this well-located and affordable starter home by Degagne Carpentry with a full Tarion Warranty! This 2-bedroom, 1-bathroom home is situated on a nice 1/2 acre country lot surrounded by forest and is walking distance to Lake Nosbonsing and the area park. Featuring a fully finished upstairs with a bright and open concept living area with a large living room and kitchen/dining area, 2 main floor bedrooms, and 4pc bath. The lower level is unfinished with plenty of room to customize to one's liking with a large rec-room area, potential 3rd bedroom, or office space. Roughed in for a 2nd bathroom and mechanical/laundry room. Economical heat pump with forced air and cooling throughout. The exterior offers plenty of room for parking. Located close to public boat launch, area ATV & Snowmobile trails, French elementary school and only 20 minutes to North Bay. If you are looking for peace of mind knowing that you will not have to replace your shingles, windows, septic etc. for years to come, then this is a home to consider. Come see for yourself! (id:50886)
Century 21 Blue Sky Region Realty Inc.
177 Maxwell Crescent
Lakeshore, Ontario
Welcome to 177 Maxwell Cres, Lakeshore. Perfect for the growing family looking to live in the beautiful Lakeshore community. This full brick 3+2 brm, & 3 bth deluxe raised ranch, was built in 2017 by J Rauti Custom Homes. With over 2,100sf of living space, this property offers loads of upgrades. Maple hardwood throughout, granite countertops throughout, cherry wood cabinets w/ crown molding, gas fire, 16x12 rear covered porch, 200 amp electrical service, HRV, large deck, inground pool & hot tub. (id:50886)
Deerbrook Realty Inc.
A & B - 389/391 Avondale Street
Hamilton, Ontario
2200 Square Foot Industrial Building. Under Construction. Rent 1 unit or 2. Excellent interior height. Driving in door for both units. Many permitted uses available. (id:50886)
Coldwell Banker The Real Estate Centre
316 North Shore Boulevard W
Burlington, Ontario
An exceptional opportunity awaits on Burlington's prestigious North Shore Blvd.-a waterfront, 0.56-acre property offering endless potential. With full riparian rights, you can truly enjoy the beauty and privacy of lakeside living.Perfectly located just minutes from the Burlington Golf & Country Club, top-tier amenities, schools, parks, and with effortless access to the 403 and QEW, this location offers convenience without compromising serenity. The property currently features a two-unit, income-producing home, fully tenanted, allowing you to generate revenue while you design, plan, and prepare for your future build. This is an ideal option for investors, builders, or those envisioning a custom luxury residence on the waterfront. Buyers are encouraged to perform their own due diligence. Opportunities of this nature, combining prime location, water access, and future potential-are truly rare. (id:50886)
Exp Realty
1801 - 33 Shore Breeze Drive
Toronto, Ontario
Welcome to Jade Waterfront Condos, where contemporary design meets relaxed lakeside living. Perfect for a young professional, this refreshed 1-bedroom + media suite invites you to settle in and start your next chapter in style. Step inside to find a bright galley-style kitchen, beautifully equipped with stainless steel appliances, a deep sink, and lacquered cabinetry softly lit by under-cabinet LEDs. Every detail has been considered, from soft-close drawers to a dedicated filtered water tap for those small, everyday luxuries. The bathroom is truly a place to unwind, with marble finishes, a deep soaker tub, and glass shower doors that frame a space designed for quiet moments of calm. When it's time to rest, the queen-sized bedroom welcomes you with Hunter Douglas blackout blinds, balcony access, and something rare and truly special: this is the only 1-bedroom layout in the building that includes a full walk-in closet. Working from home? The pre-wired media alcove makes the perfect home office. Tucked neatly away, yet open enough to stay connected to the flow of the suite. Your in-suite laundry means convenience is never far - a full-sized GE washer/dryer hidden behind closed doors, ready when you need it. The open-concept living area gives you space to create, whether that means cozy movie nights or dinner parties with the lake as your backdrop. And speaking of the lake, step out to your 30-foot full-length balcony, where southwesterly views of Lake Ontario stretch endlessly beyond the glass-panelled railings. Could it get any better? With 620 sq. ft. inside and 144 sq. ft. outside, this suite offers 764 sq. ft. of thoughtfully designed living that effortlessly blends function, flow, and charm. Outside, enjoy the ultimate convenience with cafés, restaurants, groceries, and a scenic waterfront path just steps away. Here, every detail tells a story, and it's ready for you to make it your home. (id:50886)
Real Broker Ontario Ltd.
914 - 220 Burnhamthorpe Road W
Mississauga, Ontario
Welcome to this rarely offered, sun-drenched 1+1 loft unit in the heart of Mississauga. This is not your average condo. Featuring soaring ceilings & a massive wall of floor-to-ceiling windows that flood the space with natural light. The bright & airy open concept layout is perfect for entertaining. Spacious primary bedroom w/ ample closet space. The large den is a highly versatile room, easily used as a 2nd bedroom, home office, or nursery. Enjoy peaceful & quiet views overlooking the beautifully landscaped courtyard, plus a bonus glimpse of the lake. Live in a true resort-style building with world-class amenities: 24Hr Concierge, indoor pool, hot tub, sauna, state-of-the-art gym, yoga studio, party room, theatre, games/billiards room, guest suites & outdoor BBQ terrace. AAA location! Steps to Square One, Celebration Square, Central Library, Sheridan College, restaurants & MiWay Transit. Minutes to the future Hurontario LRT & easy access to Hwys 403, 401 & QEW. A must see! (id:50886)
Royal LePage Meadowtowne Realty
32 Frederick Taylor Way
East Gwillimbury, Ontario
OFFERS ANYTIME - TRUE PRICING. Welcome to this truly distinguished residence, built in 2021, offering over 3,000 sq ft of refined living space. With four generous bedrooms, each accompanied by its own full ensuite (1 is shared), this home effortlessly combines modern comfort, elegant design, and family-friendly functionality. Interior Highlights: step into a light-filled foyer that leads to an inviting eat-in kitchen with a massive quartz island all overlooking the great room, a private office and dining room ideal for gatherings, large or intimate. All with large windows allowing tons of natural light. 32 Frederick Taylor Way is more than just a house-it is a sophisticated, turn-key home built for modern living, with luxury touches and a layout that supports both privacy and connection. With four bedrooms, four bathrooms, 2nd floor laundry room, over 3,000 sq ft plus an untouched basement, and fresh 2021 construction, it offers an exceptional opportunity for any homeowner. Included in this sale: existing stainless steel fridge, gas stove, dishwasher, washer & dryer, water softener system, 1 garage door opener, all electric light fixtures, outdoor Gemstone lighting, high efficiency gas furnace with HRV and central air conditioner, untouched basement with rough-in (id:50886)
RE/MAX Prime Properties
15 Wellington Street S Unit# 1906
Kitchener, Ontario
FIRST MONTH FREE* - Available Feb 1st 2026! Discover an exclusive luxury corner condo unit in the prestigious Station Park Condos of Kitchener. This sophisticated 1-bedroom, 1-bathroom urban sanctuary combines contemporary aesthetics with everyday convenience. Enter a space where style seamlessly blends with comfort, featuring an open-concept living area bathed in natural light from floor-to-ceiling windows, offering panoramic city views. This condo boasts $17,000 in upgrades, including an upgraded kitchen, upgraded bathroom, window coverings in the bedroom, an entertainment package, and more. STORAGE UNIT and Underground PARKING LICENSE included in Rent. Tenant to pay all utilities and internet. The gourmet kitchen is a culinary haven with state-of-the-art appliances, sleek countertops, and ample storage, making every meal a delightful experience. Retreat to the tranquil bedroom, complete with elegant touches, durable solid surface flooring, and plenty of closet space. The luxurious bathroom features high-end fixtures and a serene ambiance, perfect for unwinding after a busy day. Station Park offers unparalleled amenities, including a dedicated dog park, bowling alley, an amphitheatre, al fresco work stations, The Circuit—an innovative outdoor workout area—and expansive open spaces for relaxation, blending outdoor living with urban essentials. Seize the opportunity to elevate your urban lifestyle at Station Park Condos. Enjoy opulence and sophistication, strategically located near entertainmen (id:50886)
Shaw Realty Group Inc.
21 West Street
Dundas, Ontario
Cute Starter or downsize property with little maintenance required - walk to downtown and all amenities Needs a llittle TLC to make it personal - walkup or secondary entrance to basement - zoning allows for 2 family Steps to Cootes paradise, rail trail and other green spaces Why buy a condo (id:50886)
Sutton Group Realty Systems
15 Glasgow Street
Kitchener, Ontario
Oh, you are going to fall in LOVE with this home. Almost 1600 square feet of high-quality updates and extras PLUS a AAA location where a 15 minute walk will get you ANYWHERE! Amenities like the LRT, the future Regional Transit Hub, the fine dining and entertainment of Uptown Waterloo and Downtown Kitchener are mere minutes away! Just wait until you see the outstanding finishes that were lovingly incorporated into this home. The gourmet kitchen is appointed with stunning white cabinetry, a large quartz topped island, white subway tile backsplash and 3 brand new hi-end appliances. The generous sized formal dining room features a walkout to a pressure treated sundeck. The warm living room and dining rooms are a focal point with the intricate coffered ceiling treatments, the rich hardwood flooring and the numerous potlights. The home also features a main floor 2 piece powder room (a rarity in century homes). Ascend the solid wood staircase to the upper level and get ready to be impressed. The Primary bedroom offers a double closet and your very own 3 piece ensuite bath! The bathroom is a stunner! An oversized shower with glass doors and gorgeous tiled walls. The upper level is completed with 2 other good sized bedrooms and a fully renovated 4 piece bath finished similarly to the ensuite! All upper bedrooms are finished with dark, warm hardwood flooring. Your lower level offers a finished recreation with 11 potlights and laminate floor. You will have to decide if you want to spend time on your classic, covered front porch or your rear sundeck! Check out this long list of updates. All low maintenance vinyl windows throughout, updated wiring, Decora designer switches and outlets throughout, hi-efficiency gas furnace (2022) and a freshly painted interior. (id:50886)
RE/MAX Solid Gold Realty (Ii) Ltd.
547 Parade Drive
Ottawa, Ontario
Welcome to your dream home on Parade Drive, where luxury meets lifestyle! This stunning property offers exceptional curb appeal with a welcoming front porch, an insulated 2-car garage, and a location directly across from Howard A. Maguire Park,featuring multiple play structures, a pickleball/tennis court, sandbox, and expansive green space. Inside, you're greeted by a show-stopping feature wall in the front entry and gleaming floors throughout the main level. The kitchen is a true standout complete with stone counters, stainless steel appliances, a central island with breakfast bar, and elegant finishes. This beautiful kitchen opens seamlessly into the bright, airy living room with a gorgeous gas fireplace and oversized folding doors leading to your upper deck. The dining room is inviting and spacious, perfect for family dinners or entertaining. This level also includes a stylish powder room, convenient laundry room, and interior access to the garage. Upstairs, plush carpeting adds comfort to all four bedrooms. The generous primary suite features another eye-catching feature wall, a walk-in closet, and a luxurious ensuite with stone counters, double sinks, a glass shower, and soaker tub. A second full bathroom with granite counters and three additional well-sized bedrooms complete this level.The walk-out lower level is unfinished and ready to be customized to suit your family's needs - whether it's a home gym, rec room, additional living space, or all of the above. It opens directly to your incredible private backyard oasis - fully landscaped and featuring a stunning inground pool with two water fountains, a relaxing hot tub, and multiple zones for outdoor living and entertaining.This is a rare opportunity to own a high-end home with all the extras, in a location that's perfect for families. Don't miss it! (id:50886)
Royal LePage Integrity Realty
93 Wildercroft Avenue
Brampton, Ontario
Detached brick home larger thank it looks. 1750 sq.ft. with Main floor family room added to the house by builder when built. Double wide driveway, single garage, fenced yard, ramped front entrance and deck. Bevelled glass insert in steel front door, leads to bright entrance & hall with wainscoting. Ceramic floors through to large eat in kitchen with a walkout to the patio & backyard. Lovely plant pay window over the sink. Lots of cupboards in this kitchen including a microwave shelf built in to the cabinets. French doors to living room and dining room combination. Laminate floors throughout main and second floors (except bathrooms) Two piece washroom in front hallway that is handy for any family. The main floor family room was an added feature by the builder in this home due to the location on the street. There is a large window that overlooks the backyard and wood burning brick fireplace... great size room. The large primary bedroom has wall to wall closet space with organizers and a THREE piece washroom. Other two bedrooms are a good size. Note: the 3rd bdrom has access to the attic that is over the MFFR and the owners have used it for storage over the years. The main bathroom was renovated with cork flooring and white subway tiles with new fixtures and grab bar in the tub area. The basement is 80% unfinished with a roughed in washroom (by builder). There is a large room that has a roughed in fireplace and drywalled and was used as a bedroom by owners. IMPROVEMENTS: Roof shingles '22, Eave & Downspouts '24, Furnace '20, Kitchen '18, Main & 2 pce bath '22, front deck '20, vinyl windows '09, Hot water tank '18 is OWNED. (id:50886)
RE/MAX Realty Services Inc M
25 Wellington Street S Unit# 2912
Kitchener, Ontario
Welcome to Station Park—Kitchener’s premier address for upscale urban living. This impressive 2-bedroom, 2-bathroom suite offers 769 sq ft of modern comfort on a high floor, complete with 1 underground parking space and 1 locker, with an additional parking spot available for $150/month. Featuring an open-concept layout with floor-to-ceiling windows, this bright and airy unit showcases contemporary finishes throughout. The sleek kitchen is equipped with premium stainless steel appliances, granite countertops, and ample cabinetry, flowing seamlessly into the living and dining area with access to a private balcony and expansive city views. The corner primary bedroom provides a serene retreat with its own full ensuite, while the second bedroom is ideal for guests, a home office, or flexible additional living space. In-suite laundry adds everyday convenience. As one of Kitchener’s most sought-after developments, Station Park sets a new benchmark for luxury and lifestyle. Residents enjoy an unmatched lineup of amenities, including a concierge, a 20,000 sq ft sky deck, hydro swim spa, two-lane bowling alley, fitness centre with Peloton studio and yoga room, outdoor terrace with BBQs, private dining room with full kitchen, premier lounge with bar, games areas, reservable hot tubs, and dedicated dog facilities. Additional conveniences include secure parcel delivery, bike storage, EV charging, WiFi-enabled common areas, and an automated parking system. Perfectly positioned steps from King Street West, the LRT, and Downtown Kitchener, you’re minutes from the area’s top employers—including Google, D2L, Communitech, and the Accelerator Centre—as well as shopping, groceries, Grand River Hospital (WRHN), Victoria Park, and Wilfrid Laurier’s Pharmacy School. Offering luxury, location, and lifestyle all in one, this exceptional residence at Station Park is the ideal place to call home. Available January 1! (id:50886)
Real Broker Ontario Ltd.
15 Wellington Street S Unit# 1906
Kitchener, Ontario
Discover an exclusive luxury corner condo unit in the prestigious Station Park Condos of Kitchener. This sophisticated 1-bedroom, 1-bathroom urban sanctuary combines contemporary aesthetics with everyday convenience. Enter a space where style seamlessly blends with comfort, featuring an open-concept living area bathed in natural light from floor-to-ceiling windows, offering panoramic city views. This condo boasts $17,000 in upgrades, including an upgraded kitchen, upgraded bathroom, window coverings in the bedroom, an entertainment package, and more. Storage unit and Underground Parking License included in purchase price! The gourmet kitchen is a culinary haven with state-of-the-art appliances, sleek countertops, and ample storage, making every meal a delightful experience. Retreat to the tranquil bedroom, complete with elegant touches, durable solid surface flooring, and plenty of closet space. The luxurious bathroom features high-end fixtures and a serene ambiance, perfect for unwinding after a busy day. Station Park offers unparalleled amenities, including a dedicated dog park, bowling alley, an amphitheatre, al fresco work stations, The Circuit—an innovative outdoor workout area—and expansive open spaces for relaxation, blending outdoor living with urban essentials. Seize the opportunity to elevate your urban lifestyle at Station Park Condos. Enjoy opulence and sophistication, strategically located near entertainment, fine dining, and efficient transit options. This 1-bedroom, 1-bathroom condo exemplifies contemporary refinement and modern luxury living. Vacant Possession Possible. (id:50886)
Shaw Realty Group Inc.
Main - 72 Treverton Drive
Toronto, Ontario
Excellent Location! Close To Shopping, TTC, Kennedy Subway, LRT & GOTrain. Bright And Spacious Home With Hardwood Floors Throughout. LivingRoom With Fireplace And Dining Area Walkout To Large Backyard. ModernKitchen With Stainless Steel Appliances. Three Spacious Bedrooms WithClosets And Windows. Main Floor Tenant Pays 60% Of All Utilities (Gas,Hydro, Water & HWR). Includes 2 Driveway Parking Spots. (id:50886)
Homelife/future Realty Inc.
46 College Street
Kitchener, Ontario
Offered together as one opportunity: 46–56 College St, 58 & 64 Weber St W, Kitchener — Four well-maintained low-rise walk-ups in downtown Kitchener totaling 74 residential units. 46–56 College St offers renovated suites with modern kitchens, stainless steel appliances, gas fireplaces and individual thermostats; 17 parking stalls. 58 & 64 Weber St W present turnkey interiors with modern kitchens and flooring, heating via in-suite gas fireplaces/baseboards and separate hydro; 16 surface parking spaces. Prime, walkable location — steps to ION LRT, GO, Victoria Park, Market Square, City Hall, Grand River Hospital, Uptown Waterloo, restaurants and the innovation district. Stable current income with professional operations and clear rental upside as leases turn over. Properties marketed and to be conveyed together as one transaction; detailed financials and property information available to qualified buyers under executed confidentiality agreement. (id:50886)
Real Broker Ontario Ltd.
101 Queen Street S Unit# 803
Hamilton, Ontario
$1,645/month – All Inclusive** Penthouse Condo for Rent – Queen Street, Hamilton Welcome to your top-floor retreat in the heart of Hamilton! This spacious 1-bedroom, 1-bathroom penthouse suite sits on the 8th floor of a secure, well-maintained building on Queen Street. Features include: - Large private balcony with stunning views - Spacious open-concept layout - Clean and quiet building with controlled access - Elevator access to the top floor - Underground Parking included Location perks: - Close to shopping, restaurants, and parks - Quick access to major highways - Steps from public transit Situated in a charming, older area of Hamilton with character and history At $1,795/month all inclusive, this rare penthouse suite offers unbeatable value in a prime location. Available now. Don't miss out on this unique opportunity! (id:50886)
RE/MAX Escarpment Golfi Realty Inc.
150 Wilson Street W Unit# Ph1
Ancaster, Ontario
Welcome to Penthouse 1 at Ancaster Mews offering approx. 2,500 sq. ft. of living space in one of Ancaster's most desirable condo communities. This rare residence is all about space and opportunity, featuring two impressive outdoor areas: a remarkable 57 x 12 terrace running the full length of the unit, plus a second large balcony overlooking the complex garden area perfect for entertaining or relaxing with picturesque views. Inside, the flexible layout offers generous principal rooms and endless potential for customization. Includes 5 underground parking spots included, this is truly a one-of-a-kind find. Enjoy the convenience of Ancaster living with shopping, dining, parks, and highway access just minutes away. Bring your vision and transform this penthouse into your dream home. (id:50886)
Royal LePage Burloak Real Estate Services
20 Kitty Murray Lane Unit# 20
Ancaster, Ontario
Welcome to your new home in the heart of Meadowlands! This charming bungalow townhouse, available for lease, offers a perfect blend of comfort and convenience. With 3 bedrooms and 2 bathrooms, this residence provides ample space for families or individuals looking for a cozy yet spacious abode. The well-designed layout includes a thoughtfully arranged living space, a functional kitchen, and a comfortable dining area. Natural light floods the interior, creating a warm and inviting atmosphere throughout. The bedrooms boast generous proportions, ensuring a relaxing retreat at the end of the day. Plus, a bonus space of an attached garage, providing secure parking and additional storage space. The condominium aspect of living offers access to your own yard and gardens without any of the maintenance. The management company maintains the grounds year round. One of the standout features of this property is it's prime location. Situated in the middle of Meadowlands, this townhouse offers easy walking access to all amenities, including shopping, restaurants, dog parks and theatres. As well for those who rely on public transit, rest easy knowing that convenient transportation options are within reach. (id:50886)
M. Marel Real Estate Inc.
2380 Cabana Road
Windsor, Ontario
Charming red brick house with beautiful outdoor space (backyard, front yard and walking/biking path). Great South Windsor location and close to University, St Clair, Bellewood, Notre Dame, Glenwood, Southwood, Massey. The house has 2 bedrooms, large living room, kitchen, foyer and 2 bathrooms. Ideal place for a couple, small family or people with pets. First and last month's rent required, income verification, references. (id:50886)
Royal LePage Binder Real Estate
274 St Paul Avenue
Windsor, Ontario
Welcome to this well-maintained East Windsor ranch, featuring 3+1 bedrooms and 1.5 baths in a highly desirable, family-friendly neighborhood. Major updates provide peace of mind, including a new roof (2022), central air (2021), a brand-new main washroom (2025), and new basement flooring (2025). Step outside to a spacious backyard perfect for summer living, complete with a 30 x 15 inground pool featuring a new liner, filter, and cover (2024). (id:50886)
Jump Realty Inc.
264 Josephine Avenue Unit# 2
Windsor, Ontario
Spacious and bright 2-bedroom, 1-bath main unit available for rent at $1,500/month plus utilities. Enjoy a well-maintained home with ample living space, modern finishes, and convenient location close to schools, shopping, and transit. Ideal for professionals or a small family. Don’t miss out—schedule your showing today! (id:50886)
Double Up Realty Inc
264 Josephine Avenue Unit# 1-Upper
Windsor, Ontario
UPPER UNIT – Unit 1: Welcome to this bright 1-bedroom, 1-bath upper unit located just minutes from the University of Windsor and Riverside. Features a functional layout, private entrance, and great natural light. $1,150/month + utilities. Ideal for a student or working professional. Immediate possession available. First & last, credit check & proof of income required. (id:50886)
Double Up Realty Inc
5 Sund Cres
Marathon, Ontario
Welcome to Sund Crescent, a spacious family home in one of Marathon's most sough-after neighbourhoods! Nestled on a generous lot backing onto Dyer's Baseball Park, this property offers a perfect blend of space, comfort and location. The main level features a bright, over-sized living room, a sperate dinging area, a functional kitchen, three bedrooms, and a 4-piece bath - ideal for family living. The lower level adds incredible versatility complete with its own kitchen, 3-peice bath, a large recreation room, and multiple storage areas. Additional highlights include forced-air electric heat, 200-amp service, a double driveway, and an attached 1.5 car garage. Located in a quiet well-established area close to trails and parks - this home truly ticks all the boxes for family living in Marathon. Visit www.century21superior.com for more info and pics. (id:50886)
Century 21 Superior Realty Inc.
7 Birch Lane
Madsen, Ontario
Welcome to this charming 2 + 1 bedroom, 1 bath home situated on a double lot in the quiet community of Madsen. Offering plenty of space inside and out, this property is perfect for first-time buyers, downsizers, or anyone looking for an affordable home with room to grow. Inside, you’ll find a bright and functional layout featuring an open concept floor plan, two comfortable main-floor bedrooms, and a full bathroom. The + 1 is an additional smaller bedroom—ideal for guests, a home office, or hobby space. The home is equipped with propane heat and a pellet stove, giving you efficient and flexible options to stay warm through the colder months. Outside, the expansive double lot offers endless possibilities. It includes two outbuildings, perfect for storage, workshop use, or anyone who loves to have projects on the go. There’s plenty of room to build a garage, start a garden, or simply enjoy the extra outdoor space this oversized property provides. If you're looking for comfort, value, and versatility, this Madsen gem is one you won’t want to miss! (id:50886)
Red Lake Realty Ltd
5b Perini Rd
Elliot Lake, Ontario
This may be the perfect spot for your business in the South Industrial Park of Elliot Lake. A very versatile building of approximately 3,493 square feet. Possibilities may include retail space, office space, warehouse space, industrial or manufacturing space if allowed. There are two 8' bay doors, 4 large work areas, 3 good sized office spaces, a kitchen, a 2pc. bath & a possible display area with windows. GFA heating (2010), for the office area. The energy efficient lighting, electrical, plumbing, most studs, alarm system, 200 amp panel were all replaced in 2005. (id:50886)
Royal LePage® Mid North Realty Elliot Lake
61 Mccrea St
Sault Ste. Marie, Ontario
This charming 3-bedroom, 2-bath home is ready for its next owner. The main floor offers an updated kitchen and an open-concept living and dining area, all highlighted by beautiful hardwood flooring. The spacious primary bedroom provides plenty of room to relax. The lower level features a newly updated rec room, an office, a 3-piece bath, ample storage, and a large laundry room. The home is heated with natural gas forced air and includes central air for year-round comfort. Outside, enjoy a concrete driveway, rear patio, and a generous lot. The oversized double garage with dedicated workshop space is the perfect finishing touch. Conveniently located close to shopping, amenities, the John Rhodes Centre, and Algoma University. (id:50886)
Exit Realty True North
Century 21 Choice Realty Inc.
80 Goldpark Road
Chatham, Ontario
Welcome to this fantastic 3-storey side split, located in a quiet neighbourhood and known for its great school district - making it an ideal setting for your growing family. The refreshed kitchen is ready for busy mornings and family dinners, with plenty of cupboards and counter space. Parents will especially appreciate the double heated garage (21' x 23'), offering more than enough room for two vehicles and all the necessary gear, from sports equipment to seasonal storage - keeping your main living areas clutter-free. Step outside and discover the true family oasis: the property boasts a large back deck that overlooks a peaceful setting with no direct backyard neighbours, offering rare privacy for quiet afternoons or lively gatherings. The yard is fully fenced-in, ensuring a safe and secure space for children and pets to play freely, while the covered front porch offers a charming spot to watch the world go by. This home is designed to support the rhythms of family life, with a superb location to top it off! (id:50886)
Realty House Inc. Brokerage
1348 Augustine Drive
Burlington, Ontario
This beautiful two-storey addition home offers 3,200 sq ft of living space and great curb appeal. Step inside to a welcoming foyer with double-door closet and custom wall hook boards for added organization. Neutral décor throughout the home and carpet-free main floor that flows into an inviting eat-in kitchen with solid wood cabinetry, floor-to-ceiling pantry, granite countertops, backsplash, and SS appliances including a matching backsplash & hood fan. A separate dining room with built-in cabinetry is perfect for entertaining. Adding to the main floor space, a versatile office/den with built-in desk, custom cupboards/shelves and also a convenient walk-out to the covered deck and a tranquil pond. Upstairs is full of character with soaring vaulted ceilings that create a bright and airy retreat, with four generously sized bedrooms and two full bathrooms. The primary suite has a walk-through closet and ensuite with walk-in shower. The lower level is designed for relaxation and entertainment with a home theatre featuring a hard-wired projector, screen, speakers, and bar area, along with a separate cozy family room, powder room, and spacious laundry room with built-ins and folding counter. An attached tandem double garage with high ceilings (2021) provides inside entry, pony panel, shelving, rear double-door yard access, and parking for up to 4 vehicles in the driveway. Additional highlights include a heat pump (2021), owned water heater, 200 AMP service, CATV ethernet cable in every room, ceiling fans in all bedrooms, newer Bosch dishwasher (2022), newer range (2023), fenced backyard with pergola, rock border garden, and rain barrel. Fantastic location of Mountainside, this home is near walking/bike trails, Mountainside Park & Rec Centre with its outdoor pool, waterslide, splash pad, skating rink, and playground. It’s also just moments from Costco, cinemas, restaurants, golf courses, and highway access—making it the perfect blend of comfort, convenience, and lifestyle. (id:50886)
Keller Williams Edge Realty
75 Hanover Place
Hamilton, Ontario
3+2-bedroom, 2 full bathrooms, raised ranch with no rear neighbours! Separate entrance for the lower level- in-law suite potential! Great opportunity and backing on to conservation! Previously attached garage converted to more bedrooms but easily convert back. Easy access to the Lincoln M Alexander Parkway and The Redhill Valley. Minutes to shopping, schools & parks! (id:50886)
RE/MAX Escarpment Frank Realty
123 Maurice Drive Unit# 207
Oakville, Ontario
Live at the Prestigious Berkshire Residences, a Luxury Boutique Condo that offers an unparalleled luxury living experience in South Oakville. This particular unit, a bright and spacious 1-bedroom plus a generous Den or a Dining Room, spans 737 sq. ft. and is designed for elegant living and entertaining with stunning 10-foot high ceilings. You'll discover an array of refined details, including an upgraded kitchen boasting a state-of-the-art appliance package and premium flooring throughout, enhancing the overall luxurious feel. For ultimate convenience, the unit comes with 1 parking spot and a locker. Furthermore, the location is unbeatable, being just steps to Lake Ontario and the Waterfront Promenades, and a pleasant walking distance to Downtown Oakville's finest shops and restaurants. Once completed, the building will have first-class amenities, a tranquil Roof Top Oasis, a Party Room and a Gym. Additional amenities include a dedicated Concierge and Visitor Parking. Seeing is believing....you will appreciate the high-end finishes, the functional and well designed layout, tall ceilings. Don't Miss!! (id:50886)
Royal LePage Ignite Realty
194 Donly Drive S Unit# 6
Simcoe, Ontario
Welcome to 194 Donly Dr S, Unit 6 – a beautifully maintained 3-bedroom, 3-bathroom bungalow condo townhome offering easy living and a peaceful setting. This home features an open-concept layout with 9 foot ceilings, crown moulding, granite countertops, and a cozy gas fireplace in the living room. The main floor includes two bedrooms, two full bathrooms, main floor laundry, and a stylish kitchen with modern finishes. The finished basement adds extra living space with a third bedroom, full bathroom, rec room and hobby room. Enjoy morning coffee or evening sunsets on your private deck backing onto a tranquil green space. Conveniently located close to all amenities, shopping, and walking trails – plus approx. 12-minute drive to Port Dover and Lake Erie! Perfect for downsizers or anyone seeking low-maintenance living in a quiet, friendly community. (id:50886)
Streetcity Realty Inc. Brokerage
12 Scheifele Place
Woolwich, Ontario
A restoration of one of Breslau's original homes, this property has features and charm that sets it apart. Professionally renovated, this 3 bed, 3 bath is loaded with high end, modern design both inside and out. Make your entrance into the sunroom which is the perfect entry way/mud room. Open concept living, the living room features bay windows, a dining room and a stunning kitchen with custom and high end design. This kitchen features an island with a breakfast bar, quartz for both the counters and backsplash, a beverage bar, and a sliding patio door leading out the balcony, perfect for BBQ. Powder room on the main floor. Upstairs features 3 bedrooms and a luxury designed bathroom. The door leading to the roof off the primary bedroom leaves possibility to create a private balcony. The second floor luxury bathroom features heated floors, a curbless shower and a soaker tub with a LED mirror and under-cabinet lighting. The basement is fully finished giving you a large Rec room and a 3pc bathroom. The laundry room has been finished for comfort and maximized storage. The exterior features an interlock pathway from the driveway to backyard. Not one but 2 garages with new roofs on both as well as a shed in the backyard. NEW Furnace & NEW windows everywhere. Multi-Use Zoning. This home was brought back to life and redesigned to maximize functionality in one of the most desired areas to live. The perfect location to live in quiet but still close to highways for commuting. Within minutes to Waterloo, Kitchener, Cambridge and Guelph, school nearby, library, parks & more. A perfect home to raise a family. Properties like these don't hit the market often. Book your showing today! (id:50886)
RE/MAX Twin City Realty Inc.
43 Pearl Street S Unit# Main
Hamilton, Ontario
Welcome to this bright and spacious main-floor, open-concept unit in the highly sought-after Strathcona South neighbourhood of Hamilton West. Filled with natural light, this clean and well-maintained home features a welcoming eat-in kitchen, a generously sized bedroom, and a spacious 4-piece bathroom. Enjoy the added convenience of in-suite laundry and off-street parking available. All utilities are included, even internet and cable TV — truly a move-in-ready opportunity. Located in a prime downtown setting, just minutes from shops, restaurants, parks, public transit, and with quick access to Highway 403 and the LINC. Perfect for professionals or couples seeking comfort and convenience in one of Hamilton’s most desirable communities. Available by January 1st - possibly sooner. (id:50886)
Keller Williams Complete Realty
90 Sunflower Crescent
Thorold, Ontario
Step into this charming 2-storey detached home featuring 4 spacious bedrooms, 2.5 bathrooms, and convenient upstairs laundry, where an inviting open-concept layout with a cozy fireplace fills the bright, naturally lit living areas and bedrooms with warmth, complemented by a double garage with parking for 2 and a driveway that accommodates 4 additional vehicles, plus a full basement for ample storage, all perfectly situated near Niagara College, primary schools, shopping malls, and grocery stores—creating an ideal blend of comfort, style, and everyday convenience for families, students, or anyone seeking a well-rounded place to call home. (id:50886)
Real Broker Ontario Ltd.
455 Kingscourt Drive Unit# 3
Waterloo, Ontario
Welcome to this cozy and spacious 2-bedroom, 2-bath townhome located in a quiet, family-friendly community in the heart of Waterloo’s highly desirable Lexington area. With bright living spaces, modern finishes, and convenient access to schools, parks, shopping, and transit, this home is perfect for young professionals, families, or anyone seeking comfort and convenience. Contact us today to see this rental unit! 2 Spacious Bedrooms (Master has walk-in closet) 2 Bathrooms 5 Appliances Included – Fridge, Stove, Dishwasher, Washer, and Dryer Ensuite Laundry – Enjoy private in-unit laundry Water Softener Included Eat-In Kitchen Large Bedrooms Google Smart thermostat Ample Natural Light – Bright and welcoming atmosphere Private Backyard patio 3 Parking Spots (1 in garage, 2 in driveway - Tandem) Snow & Lawn Maintenance are included ** Rent: $2500.00 Plus Utilities Available December 15th, 2025!! ** ***See sales brochure below below for showing instructions*** (id:50886)
Vancor Realty Inc.

