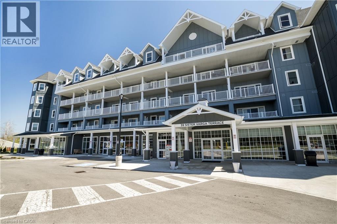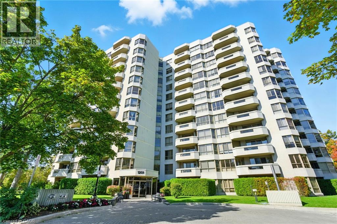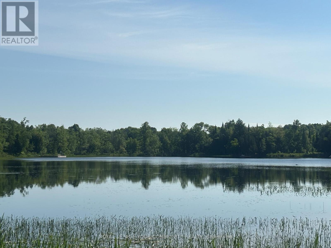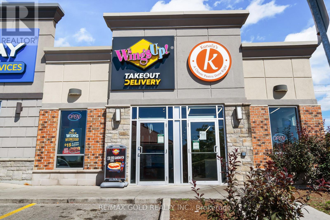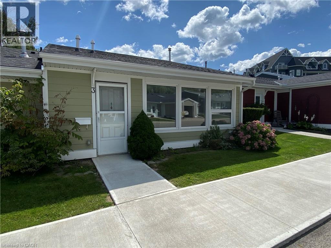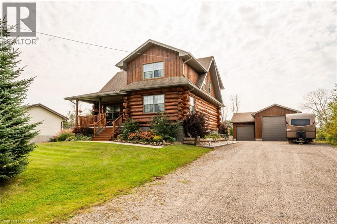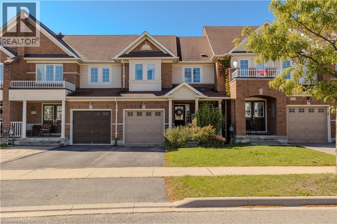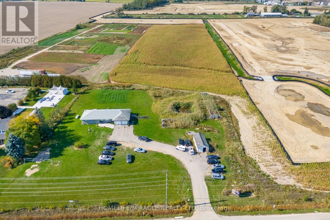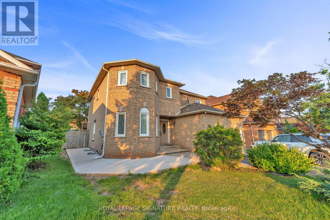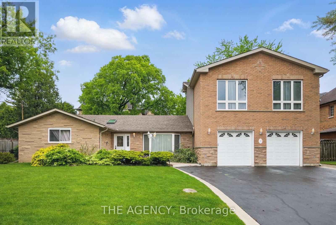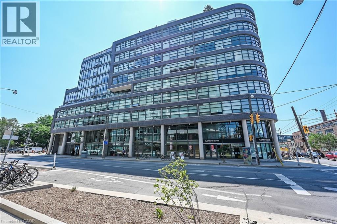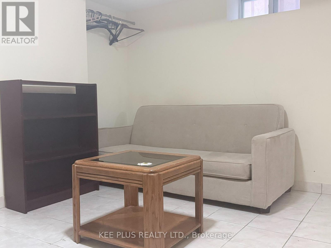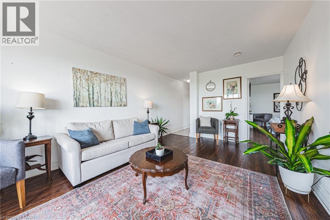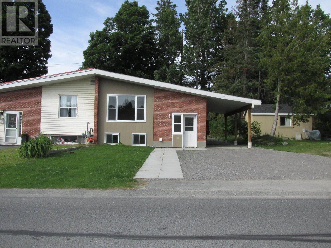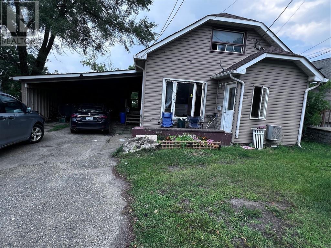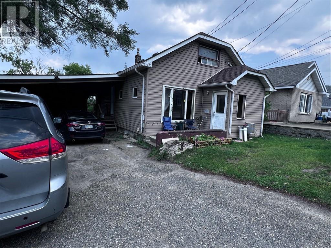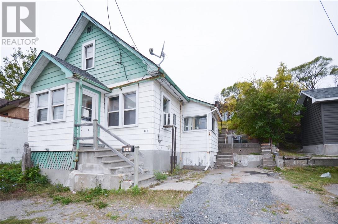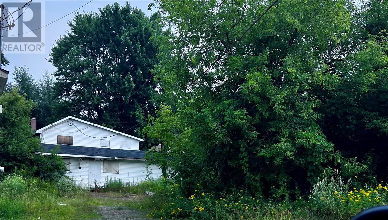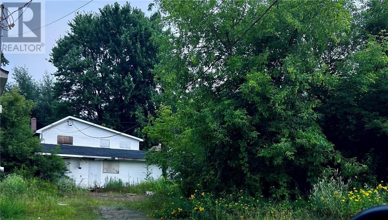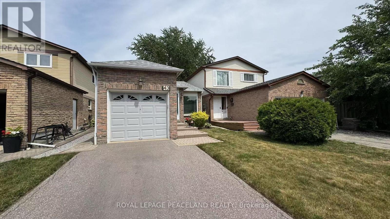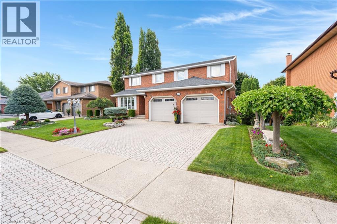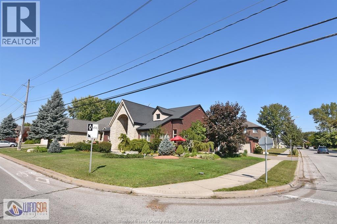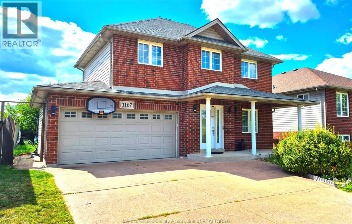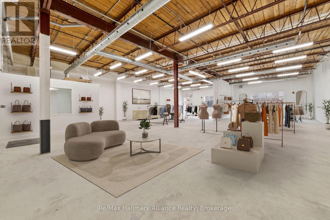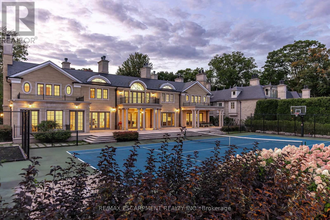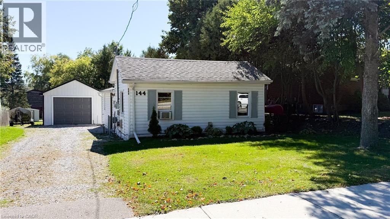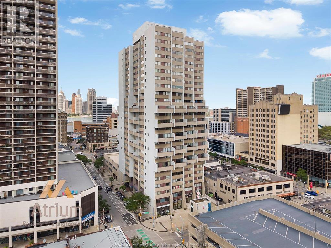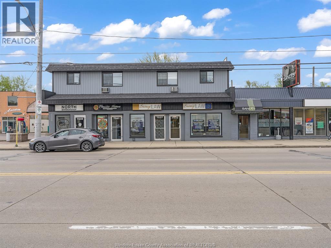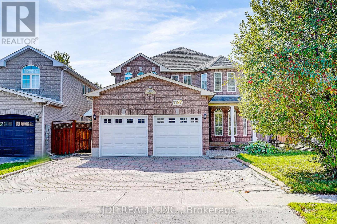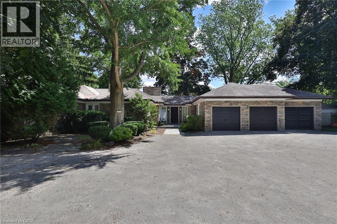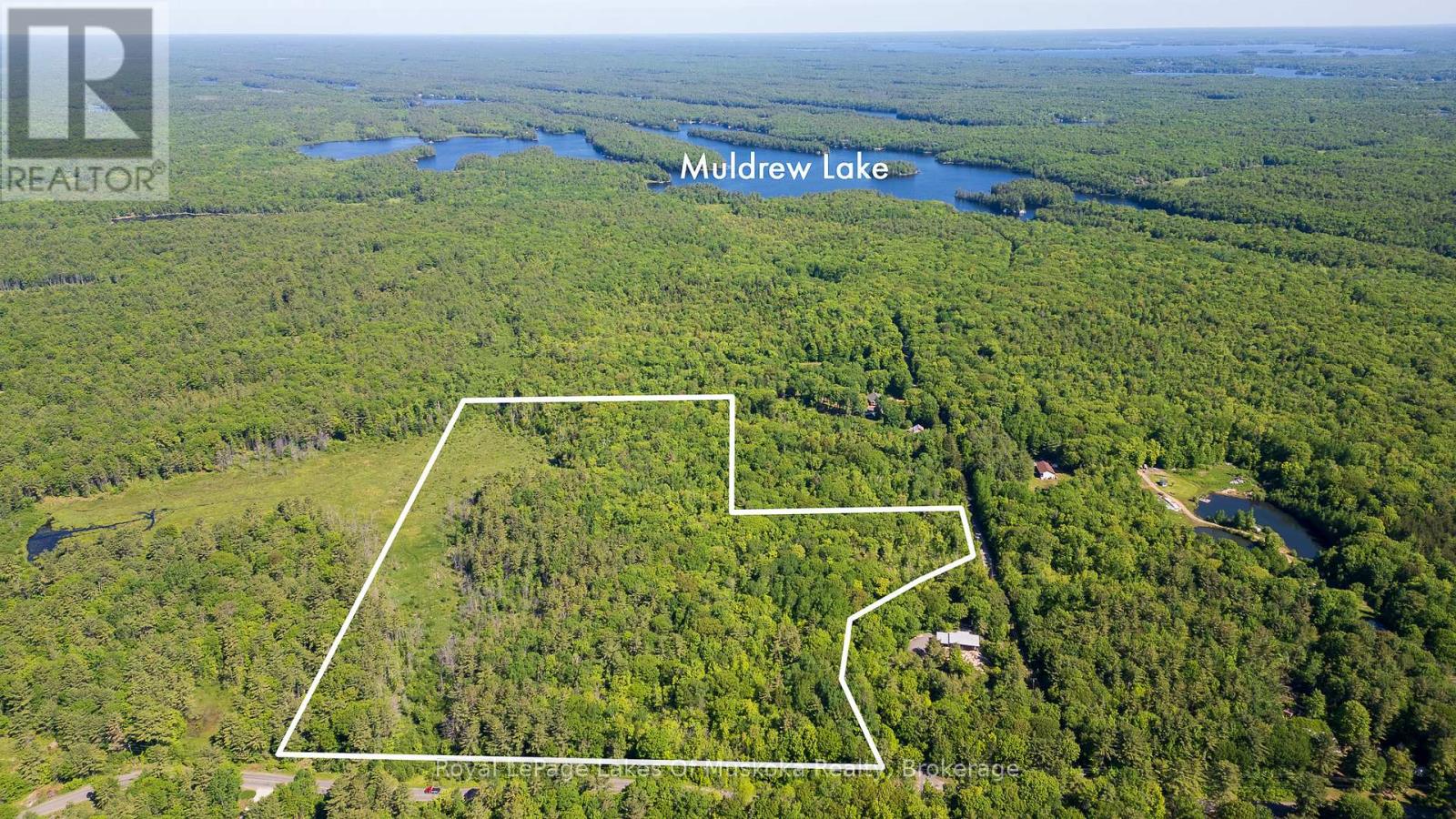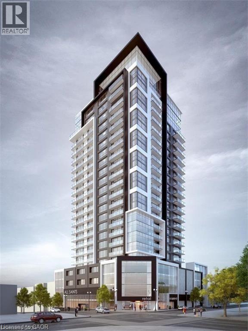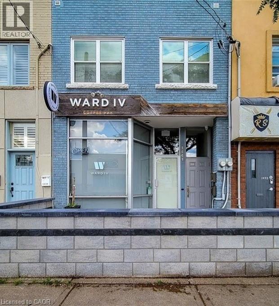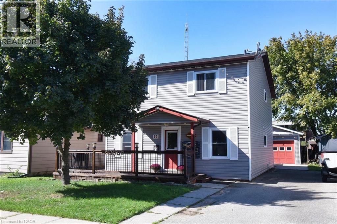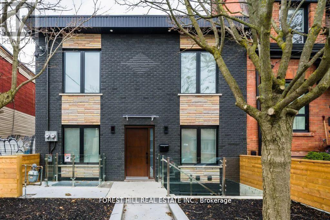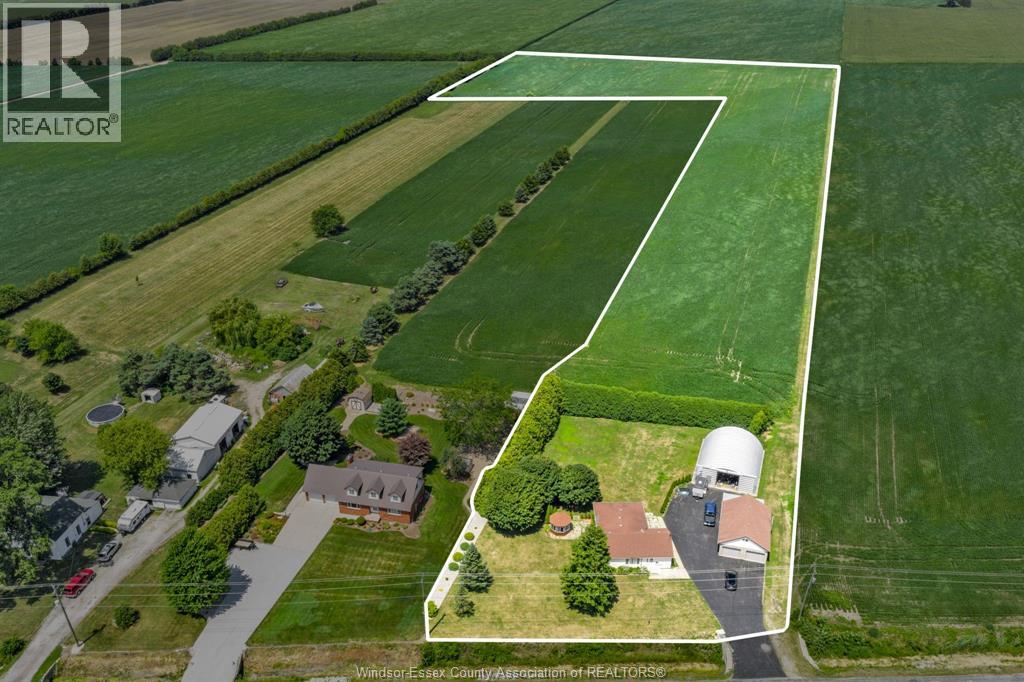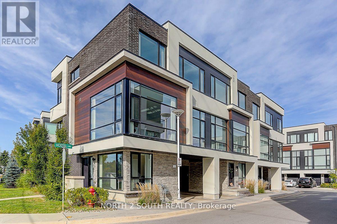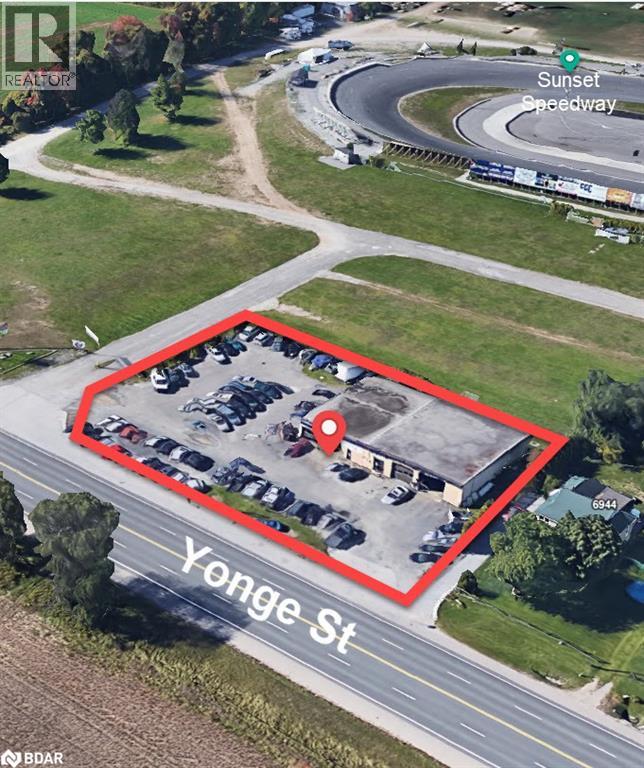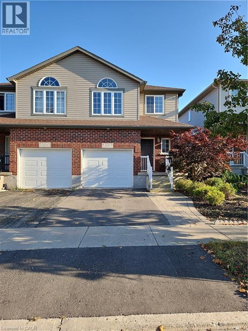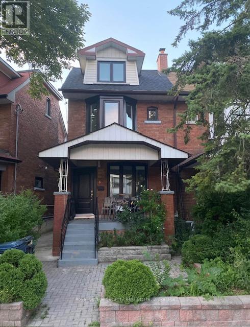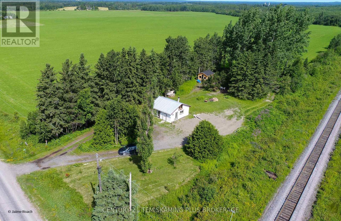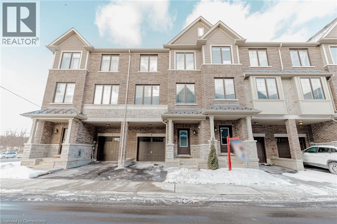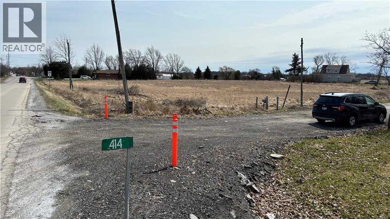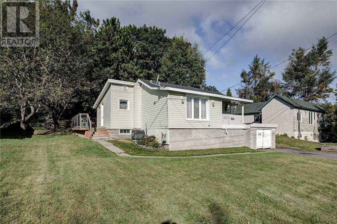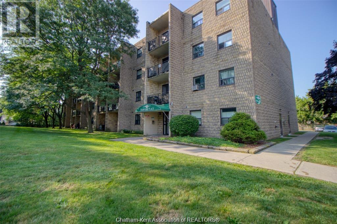39 Sister Varga Terrace Unit# 105
Hamilton, Ontario
Welcome to the sought-after Upper Mill Pond apartments in St. Elizabeth Village, a gated 55+ community offering a vibrant lifestyle and modern conveniences. This spacious 1,115 square foot home features open concept living with 9 foot ceilings, an inviting layout designed for comfort and ease, and over 200sqft of outdoor space on the terrace. The kitchen is the heart of the home, with a large peninsula that provides seating for five and opens seamlessly to the bright living and dining areas, perfect for entertaining or everyday living. The home offers two bedrooms and two full bathrooms. The primary suite is a true retreat with its own ensuite complete with a walk-in shower and an exceptionally large walk-in closet. The second bedroom is ideal for guests or as a flexible space for hobbies or a home office. A north-facing balcony extends your living space outdoors and features upgraded flooring, making it a perfect spot to relax and enjoy the fresh air. Residents of this building enjoy direct access to exceptional amenities including a heated indoor pool, gym, saunas, hot tub, and golf simulator. Just steps away, the Village provides a doctors office, pharmacy, massage clinic, and public transportation, along with many other services designed to support convenience and wellness. Beyond the gates, you are only a five minute drive to grocery stores, shopping, and restaurants, ensuring everything you need is close at hand. This home combines modern living with a welcoming community atmosphere, making it a wonderful opportunity to enjoy all that St. Elizabeth Village has to offer. (id:50886)
RE/MAX Escarpment Realty Inc.
1201 North Shore Boulevard E Unit# 208
Burlington, Ontario
Live the Lakeside Lifestyle Near Spencer Smith Park! Located just steps from Burlington’s beautiful Spencer Smith Park, this spacious 2-bedroom, 2-bathroom plus den, condo offers the perfect blend of comfort and convenience. Enjoy in-suite laundry and a central vacuum system for easy living. The building’s amenities are second to none — relax by the inground saltwater pool, stay active on the tennis court, or work out in the fully equipped gym with brand-new fitness machines. You’ll also appreciate underground parking, keeping your car protected year-round, plus an on-site car wash for added convenience. Experience maintenance-free living in one of Burlington’s most desirable locations — walk to the waterfront, shops, and restaurants right from your front door! (id:50886)
RE/MAX Escarpment Golfi Realty Inc.
1a - 879 Wellington Road
London South, Ontario
Profitable Turnkey opportunity to own a well-established fast-casual restaurant with a strong brand, loyal customer base, and ongoing franchise support. Prime high-traffic location at Wellington Rd & Southdale Rd E, surrounded by residential neighbourhoods, schools, and major retailers. Close to Fanshawe College, Holiday Inn, and Landmark Cinemas, attracting steady student, family, and professional traffic. A proven business model in a thriving market perfect for entrepreneurs and investors alike! (id:50886)
RE/MAX Gold Realty Inc.
3 Jaczenko Terrace
Hamilton, Ontario
Virtually brand New 1-Bed 1-Bath Bungalow Town located in the much sought after gated community of St. Elizabeth Village! This home boasts upgraded cabinetry and countertops in the eat-in Kitchen, and a large living room for entertaining. No basement to deal with! Modern finishes, classic design, Enjoy all the amenities the Village has to offer such as the indoor heated pool, gym, sauna, golf simulator and more. Property taxes, water, and all exterior maintenance are included in the monthly fees. (id:50886)
RE/MAX Escarpment Realty Inc.
171 Gosford Street
Southampton, Ontario
Stunning custom-designed and built white pine log home in the heart of Southampton. This four-season retreat combines natural charm with modern comfort, centrally located close to schools, shopping, golf, and the beach — just minutes from Lake Huron’s world-famous sunsets. The property includes an impressive 930 sq. ft. detached garage, perfect for a workshop, RV (with RV outlet), classic car storage, or a home-based business. Inside, enjoy the warmth of a two-sided gas fireplace shared between the chalet-style living room with soaring ceilings and the main-floor primary bedroom, which features a walk-in closet, ensuite privilege with jacuzzi tub, and laundry area. The kitchen offers ample cabinetry, an island with breakfast bar, and a seamless flow to the dining area with walkout to a covered porch and natural gas BBQ hookup. The upper loft provides spectacular sunset views and star gazing and includes two sleeping areas (one currently used as a family room) and a full bathroom, offering privacy for family or guests. The partially finished basement features drywall, a cold room, and a rough-in for a bathroom, ready for your finishing touches. Outside, enjoy a large, partly fenced backyard with raised garden beds, landscaping with pond, sandy area, firepit, garden shed, and ample parking. Whether you enjoy hiking, biking, swimming, boating, fishing, golfing, skiing, or gardening, this home places you at the center of it all. A rare opportunity to own a truly unique property in one of Ontario’s most desirable communities. (id:50886)
Peak Realty Ltd.
3356 Mikalda Road
Burlington, Ontario
Tucked away on a quiet, family-friendly street in Burlington, this charming freehold townhome proves that great things come in perfectly designed packages. Thoughtfully laid out and meticulously maintained, it offers an efficient use of space that maximizes every square foot—making it the ideal choice for growing families seeking comfort, convenience, and connection in one of Burlington’s most desirable communities. A charming exterior with perennial gardens and a covered porch welcomes you home. Inside, natural light fills the open-concept main floor featuring hardwood floors and a seamless flow between living, dining, and kitchen spaces. The bright, modern eat-in kitchen showcases quartz countertops and backsplash, a stylish peninsula, and stainless steel appliances, while the adjacent dining area opens to a private rear deck—perfect for morning coffee or family barbecues. Upstairs, the spacious primary suite features a wall-to-wall closet and a 4-piece ensuite bath. Two additional bedrooms, one with a walk-in closet, and a well-appointed main bathroom complete the second floor—offering ample room for the entire family. The fully finished lower level adds valuable living space, with a spacious rec room featuring large above-grade windows and durable laminate flooring. Whether used as a playroom, home theatre, or teen hangout, this level extends the home’s versatility. A convenient laundry area completes the lower level, keeping practicality top of mind. Outside, the partially fenced backyard offers a perfect mix of deck space and green area—ideal for barbecues, playtime, or simply relaxing in the sun. Every inch of this home has been designed to work hard for modern family living, offering style, warmth, and exceptional functionality. Here, you’ll find the perfect blend of low-maintenance living and family comfort—proof that a smaller footprint can still hold everything a growing family needs to truly thrive. (id:50886)
Royal LePage Burloak Real Estate Services
1770 Mayfield Road
Caledon, Ontario
Total land 10.77 Acres All clean Land which is secondary Zoned approved, ready for Draft & Site Plan approval. 9 Acre is approved for RESIDENTIAL ZONING. You can build detached houses, semi-detached, Freehold townhouses up to 3 storeys, Stacked townhouses upto 4 storeys and Condo/Apartment multiple Buildings upto 6 storeys. In addition to that, approximately 2 acres in the front is ZONED COMMERCIAL/MIXED USE, which allows Retail Plaza, Townhomes upto 4 storeys and midrise buildings upto 12 storeys. FYI Mayfield Rod will have Double lanes, Chinguacousy Rd will have Double Lanes and directly connected to hwy 413 as major exit, Good News COSTCO with Gas station + Retail Plaza is coming to Mayfield/Creditview Intersection. (id:50886)
Homelife/miracle Realty Ltd
Bsmt - 2255 Grand Ravine Drive
Oakville, Ontario
Amazing Newly renovated basement apartment in the sought after and friendly neighbourhood of River Oaks. Separate entrance to unit through the backyard. Walking distance to school, parks, community centre, grocery store and more. One driveway parking space included. Ensuite laundry. Perfect for professionals or small family. Utilities included, tenant to pay internet and tenant insurance. (id:50886)
Royal LePage Signature Realty
55 Denham Drive
Richmond Hill, Ontario
This Is Your Chance To Build Your Dream Home In South Richmond Hill's Best Neighborhood. This92' Lot Is Located In South Richvale, Close To The 407, Hillcrest Mall and Langstaff SecondarySchool. With Over 4000SF Of Living Space; You Can Chose To Add On, Tear Down Or Remodel. (id:50886)
The Agency
1201 Dundas Street E Unit# 902
Toronto, Ontario
Welcome to Suite 902 at the Flat Iron Lofts – where modern design meets the charm of Leslieville living. This bright and spacious 1 bedroom plus den, 1-bath corner unit offers a thoughtfully designed living space, perfect for professionals, couples, or anyone seeking an inspired urban lifestyle. With floor-to-ceiling windows lining the south-facing wall, natural light pours in throughout the day, creating a warm and inviting atmosphere. The open-concept layout features exposed concrete ceilings, wide-plank hardwood flooring, and clean modern finishes that blend industrial character with contemporary style. The sleek kitchen comes equipped with full-sized stainless steel appliances, stone countertops, and plenty of storage – ideal for entertaining or everyday living. One of the true highlights of this suite is the expansive private terrace , which acts as a true extension of your living space. With a built-in gas BBQ hookup, it’s the perfect place to unwind with a glass of wine, host summer dinners, or simply enjoy the stunning city views and spectacular sunsets over downtown Toronto. As a resident, you'll also have access to an incredible rooftop terrace with panoramic skyline views – the perfect spot to relax or entertain guests. Located in the heart of Leslieville, you're just steps from parks, transit, and some of the best cafes, restaurants, and shops in the city along Queen East and Gerrard. Whether it’s weekend brunch, boutique shopping, or an early morning espresso, everything you love about the neighbourhood is right outside your door. Suite 902 is more than just a condo – it's a lifestyle (id:50886)
Royal LePage Burloak Real Estate Services
Basement - 139 Jones Avenue
Toronto, Ontario
High ceiling basement 700 SF. Bedroom and living room combined. Separate entrance. walking distance to TTC, library, mall, beach. Utility ( water, gas and hydro) not included in rent. (id:50886)
Kee Plus Realty Ltd.
101 Queen Street S Unit# 606
Hamilton, Ontario
Life feels a little simpler and a lot more connected at 101 Queen Street South. This bright, carpet-free condo is the perfect fit whether you’re ready to downsize or just starting out. The open living area gives you space to breathe, and the oversized bedroom easily fits your king-sized bed (plus all the cozy extras). Off the living room, a sunroom makes the ideal spot for a home office or your morning coffee with a view. Step outside and you’re surrounded by Hamilton’s best: Locke Street cafés, James Street boutiques, Durand Park for afternoon walks, and Hess Village when the night calls. Commuting? The GO station is right around the corner. This quiet, secure building also offers an owned underground parking space and a communal BBQ area—because summer evenings are better shared! If you’re after low-maintenance living in the heart of it all, this is one to see! (id:50886)
Keller Williams Complete Realty
36a Valley Cres
Elliot Lake, Ontario
Beautifully upgraded 2+1 bedroom semi-detached bungalow. This home has been upgraded from top to bottom. Enter the main level which boasts a very modern open concept that is senior friendly and accommodating. Both bedrooms feature a walkout to oversized private deck, that is perfect for entertaining guests and relaxing. Fully upgraded 4 pc bath with newer tub/surround sink, toilet and flooring. Newer wood flooring throughout main level. Nicely remodelled kitchen with brand new appliances included. Full finished basement with potential to accommodate an in-law suite with private kitchen, separate bedroom and full bathroom already in place. New laminate flooring installed throughout basement offering easy maintenance, no carpets. Upgraded Gas forced air heating system with newer ductwork. Roof shingles recently replaced. Added carport for dry storage. Plenty of parking space. Just steps to beach, nature trails and downtown core. Call to view this turnkey property today! (id:50886)
RE/MAX Sault Ste. Marie Realty Inc.
496 Elm Street
Sudbury, Ontario
Welcome to 496 Elm Street spacious Duplex with a large 2 car carport. Possibility for turning it into a triplex. This is a good handyman project. The main floor features 2+2 bedrooms, one-bathroom, large eating kitchen and a front porch entrance to the living room. The back entrance door opens to a beautiful private back yard. The upstairs apartment features 1 bedroom apartment has its own private entrance. Close to all downtown amenities including the University which makes it very attractive for students. Also, a great opportunity for investors or builders. (id:50886)
Century 21 Select Realty Ltd
496 Elm Street
Sudbury, Ontario
Welcome to 496 Elm Street spacious Duplex with a large 2 car carport. Possibility for turning it into a triplex. This is a good handyman project. The main floor features 2+2 bedrooms, one-bathroom, large eating kitchen and a front porch entrance to the living room. The back entrance door opens to a beautiful private back yard. The upstairs apartment features 1 bedroom apartment has its own private entrance. Close to all downtown amenities including the University which makes it very attractive for students. Also, a great opportunity for investors or builders. (id:50886)
Century 21 Select Realty Ltd
463 Lorne Street
Sudbury, Ontario
Starter home having 3 bedrooms, 1 full bathroom, eat-in kitchen and partial basement. Ownership of this home will be cheaper than a 3 bedroom apartment. Don't delay, come take a look! (id:50886)
RE/MAX Crown Realty (1989) Inc.
534 Huron Street
Sudbury, Ontario
Welcome to 534 Huron Street. Spacious building with an in-law suite and lots of room for an addition and garage. This is a good handyman project. The back entrance door opens to a beautiful private back yard. The upstairs apartment has its own private entrance. Close to all downtown amenities including the University which makes it very attractive for students. Also, a great opportunity for investors or builders. Seller has never lived in the building and is selling as is. (id:50886)
Century 21 Select Realty Ltd
534 Huron Street
Sudbury, Ontario
Welcome to 534 Huron Street. Spacious building with an in-law suite and lots of room for an addition and garage. This is a good handyman project. The back entrance door opens to a beautiful private back yard. The upstairs apartment has its own private entrance. Close to all downtown amenities including the University which makes it very attractive for students. Also, a great opportunity for investors or builders. Seller has never lived in the building and is selling as is. (id:50886)
Century 21 Select Realty Ltd
Basemnet - 43 Marlow Crescent
Markham, Ontario
Spacious, newly renovated 3-bedroom, 1-bath basement apartment with a private entrance in the prestigious Markville neighborhood of Unionville. Features a modern kitchen with dishwasher, private ensuite washer & dryer, and bright living space with plenty of pot lights. Located on a quiet, family-friendly street, just steps to top-ranking schools (Markville SS, Central Park PS), Markville Mall, GO Station, Walmart, restaurants, and public transit. (id:50886)
Royal LePage Peaceland Realty
228 Michener Crescent
Kitchener, Ontario
Set on a quiet crescent in the sought-after Idlewood neighbourhood, this elegant two-storey brick home offers more than 2,600 sq ft above grade plus a finished walk-out basement for a total of over 3,800 sq ft of living space. A double-door entry opens to a tiled foyer with a curved oak staircase and detailed trim work. Formal living and dining rooms feature hardwood flooring, crown moulding and wainscoting. French doors from the dining room lead to a large deck, ideal for indoor - outdoor entertaining. The kitchen is appointed with rich cabinetry, granite counters, stainless steel appliances and a large island, with a breakfast area that overlooks the backyard. The bright and sunny family room offers a gas fireplace for relaxed gatherings. A powder room and main-floor laundry with cabinetry complete this level. Upstairs, three spacious bedrooms provide comfortable retreats. The primary suite includes a five-piece ensuite bath. A loft-style family room offers space for reading, hobbies or quiet movie nights. The finished basement extends your living options with a recreation room, bar, bonus room and a three-piece bath. The walkout design connects directly to the backyard, making it perfect for entertaining or play. An additional entrance from the garage to the basement adds convenience, while the fully excavated garage offers rare and abundant storage space. Outdoors, mature trees and a generous deck create a private setting. This Idlewood residence blends classic details with modern conveniences, offering space for both everyday living and gracious entertaining in one of Kitchener' s most desirable communities. (id:50886)
Corcoran Horizon Realty
2990 Normandy Street
Lasalle, Ontario
Stunning 2-Storey Home in a Prestigious LaSalle Neighbourhood! Larger than it appears from the outside, this full brick and stone residence offers 4+ bedrooms and 4.1 baths, situated in an established and highly sought-after area of LaSalle. Featuring a sunroom and a fully finished basement with a second kitchen, this home is designed for both comfort and function. The grand foyer greets you with a beautifully detailed tin ceiling. The main floor includes a spacious bedroom with ensuite and walk-in closet, a large kitchen with granite counters, island and dining area, formal dining room, living room (or optional 2nd bedroom), a beautiful great room with soaring ceilings, main floor laundry, and a convenient 2-piece bath. Upstairs, you’ll find 3 bedrooms including a luxurious primary suite with tray ceilings, a 5-piece ensuite, and a massive walk-in closet, plus an additional 4-piece bath and gleaming hardwood floors throughout. The finished lower level is perfect for entertaining and extended family living with a large family room, rec room, den/workout space, craft/hobby room with a unique revolving door, bedroom, 4-piece bath, second kitchen, and plenty of storage. Exterior features include a sunroom, a 2-car attached garage with side drive, plus a separate bonus garage. Walking trails are just steps away, with convenient access to the E.C. Row Expressway, Hwy 401, outlet mall, and LaSalle’s main grocery stores. (id:50886)
Remo Valente Real Estate (1990) Limited
1167 Frederica Avenue
Windsor, Ontario
Welcome to 1167 Frederica Ave, a beautifully maintained two-story home available for lease this November 1st. in the highly sought-after East Riverside neighborhood. This spacious and charming home features 3 bedrooms, 2 full bathrooms, and a finished basement, offering plenty of room for families, professionals, or anyone looking for comfort and convenience. Enjoy the outdoors with a large backyard, perfect for entertaining. This full home provides plenty of space and comfort in a peaceful, family-friendly area close to parks, schools, and transit. For lease at $2,550/month plus utilities. The landlord requires a rental application, credit report, and proof of sufficient income. Please allow 24 hours' notice for all showings. Contact the listing agent today to schedule your private showing. (id:50886)
Pinnacle Plus Realty Ltd.
1120 Dundas Street E
Toronto, Ontario
Bright, newly renovated Loft-Style space in the heart of Leslieville. This stunning, open-concept space is located in a historic heritage building with direct access from Dundas Street. Located on the ground floor, this versatile space offers an incredible opportunity for businesses in retail or creative industries such as, galleries, photography studios, art studios or offices. This spacious & bright south-facing unit offers on site parking, 14-ft ceilings, allowing for ample natural light throughout the day. Newly painted, sand and sealed concrete floors, brand-new lighting to create a contemporary and inviting atmosphere. Includes one private room for office space, two separate washrooms, and plenty of open floor space for flexible layout options. This unit is surrounded by creative businesses within the building such as Paper & Poste, Dianna Witte Gallery, Roundabout Design & Build, and Alex Rebanks Architects Inc. (id:50886)
RE/MAX Hallmark Alliance Realty
62 Trent View Drive
Trent Hills, Ontario
Discover an incredible opportunity to create your perfect escape on this 1.8-acre vacant lot in the charming community of Hastings. Surrounded by beautiful homes and just steps from the Trent Severn Waterway, this lot offers the ideal setting to build your dream retreat or a smart investment property. Wake up to the peaceful sounds of nature, enjoy the privacy of mature trees, and explore endless outdoor activities in a welcoming small-town setting. With DEEDED WATERFRONT ACCESS available to subdivision members through the municipality and waterfront association (membership fee applies), you can experience the best of waterfront living without the high cost. Don't miss this rare chance to own a prime piece of land in a growing, vibrant area. The possibilities are endless at 62 Trentview Drive, your future starts here! (id:50886)
RE/MAX Hallmark Eastern Realty
1092 Argyle Drive
Oakville, Ontario
Commanding a prized stretch of Lake Ontario shoreline in prestigious South East Oakville, this Hicks-Pettes-designed estate defines European elegance and modern grandeur. A limestone façade with stone pillars, slate roof and copper detailing signal architectural pedigree of the highest order. Behind the gated, heated circular drive and stately covered porch, more than 14,000 sq. ft. of elevator-served luxury unfolds. From the moment you enter, panoramic lake vistas sweep across every principal room, creating an unforgettable backdrop for both intimate family life and grand entertaining. Radiant-heated marble floors and a soaring 22-foot illuminated barrel ceiling set a tone of sophisticated drama. Formal living and entertaining salons, each with hand-carved stone fireplaces, open to expansive lake-view terraces, while the sun-filled solarium captures year-round vistas of the tennis court and shimmering water beyond. A chefs kitchen with separate caterers prep area balances everyday ease with gala-scale hosting. Completing the main level, a richly paneled library provides a quiet, distinguished retreat for work or reflection. Five lavish bedroom suites each with private ensuite include a primary sanctuary with spa-inspired bath and private lake-view balcony. The lower level becomes a private club: temperature-controlled wine cellar and bar, theatre, banquet hall, gym, nanny suite and second laundry. Outdoors, French-inspired gardens, sound-equipped terraces and a full tennis court embrace the lakes breezes and golden sunsets. This is Oakvilles ultimate lakefront legacy residence - where unrivalled, world-class vistas from every principal room meet architectural mastery and resort-style amenities to create a property of true international calibre. Luxury Certified. (id:50886)
RE/MAX Escarpment Realty Inc.
144 College Street W
Waterford, Ontario
144 College Street West, Waterford is a compact, cost-effective vinyl-sided bungalow on a deep lot with a detached garage. It offers 2 bedrooms and a 4-piece bathroom, an eat-in kitchen, and a cozy living room. One bedroom features sliding doors to the rear patio, providing easy indoor-outdoor flow. This property is a perfect opportunity for first-time buyers, investors, or anyone looking to downsize, with a convenient layout and potential for updates to maximize comfort and value in a quiet street setting. (id:50886)
Progressive Realty Group Inc.
380 Pelissier Unit# 1103
Windsor, Ontario
ELEGANTLY RENOVATED AND RARE TO FIND, THIS 2 STOREY CONDOMINIUM OFFERS THE SOPHISTICATION OF DUAL-LEVEL ACCESS, 2 BEDROOMS, AND 2 FULL BATHROOMS. FLOODED WITH NATURAL LIGHT, THE LARGE OPEN-CONCEPT MAIN LEVEL FEATURES A REFINED LIVING AND DINING AREA THAT OPENS TO A PRIVATE BALCONY. THE GOURMET KITCHEN IS APPOINTED WITH POLISHED GRANITE COUNTERTOPS, AN OVERSIZED ISLAND, TONS OF CABINETS AND A PANTRY. THE 2nd FLOOR HOSTS AN OVERSIZED PRIMARY SUITE WITH A GREAT ENSUITE BATHROOM, COMPLEMENTED BY A 2ND BEDROOM AND A 2NDL FULL BATHROOM. PREMIUM CONVENIENCES INCLUDE UNDERGROUND PARKING, A DEDICATED STORAGE UNIT, AND 4 APPLIANCES. RESORT-STYLE BUILDING AMENITIES INCLUDE AN INDOOR HEATED POOL, CAR WASH STATION, ELEVATOR, FITNESS CENTRE, PARTY ROOM, RACQUET COURTS, RECREATION CENTRE, AND A ROOFTOP TERRACE—PERFECT FOR WATCHING FIREWORKS OR UNWINDING OUTDOORS. (id:50886)
RE/MAX Preferred Realty Ltd. - 584
7037 Wyandotte Street East
Windsor, Ontario
Approx. 1,200 sq ft of prime commercial space available for lease on Wyandotte Street East in a high-traffic, highly visible location-perfect for retail, office, or service-based businesses. Zoned CD1.2, this versatile unit offers excellent exposure and includes one dedicated parking spot at the rear. Surrounded by established businesses and constant pedestrian and vehicle traffic, it provides the ideal opportunity to grow and establish your brand. Tenant to pay $100 per month to landlord, which covers gas/heat/AC. Tenant is also responsible for water and hydro. Don't miss out on this fantastic space in a thriving commercial corridor-contact us today for more information or to schedule a viewing! (id:50886)
Manor Windsor Realty Ltd.
406 Mackie Dr
Nakina, Ontario
Welcome to this affordable 3+2 bedroom bi-level nestled in the heart of Nakina, Ontario. Open-concept living room, dining area, and kitchen, perfect for entertaining or relaxing with family. The large private yard offers ample space for outdoor activities and enjoying the peaceful surroundings. Nakina is a thriving area with exciting mining opportunities on the horizon, making it an ideal location for those seeking growth and potential. Don't miss out on the chance to call this charming home yours! Visit www.century21superior.com for more. (id:50886)
Century 21 Superior Realty Inc.
1187 Leslie Drive
Innisfil, Ontario
Welcome to this beautiful home in the desirable Alcona area of Innisfil, moments from commuter routes, amenities, schools, golf, parks & the sparkling shores of Lake Simcoe. curb appeal lends itself to a double garage and an inviting covered front entrance. Step inside the bright Foyer flooded with natural light pouring in from a sidelight window. Hardwood flooring begins in the beautiful living room, featuring stunning front windows. Head into the adjacent formal Dining Room, where a tray ceiling creates a sense of true elegance. Massive & Bright eat-in kitchen W/ Walkout to rear deck & fenced yard. Cozy family room. The spacious master suite includes a luxurious 4-piece ensuite and a walk-in closet, while the other bedrooms also provide ample closet space. Close To Lake, Parks, Schools, Hwy 400, 10 Mins Drive. **Note: virtual staging of the living room, family room, and the primary bedroom just for reference** (id:50886)
Jdl Realty Inc.
24 School Street
Waterdown, Ontario
Welcome to Muskoka in the city! This extraordinary .96ac property, with its breathtaking views and total privacy, presents an extremely rare real estate opportunity. This gorgeous sprawling bungalow features 6,317SF of high-end finished space (3,417 AG) which over the last 15 years has had over 1 mil. in whole home renovations. Just to mention a few: Georgian Bay Ledge Rock exterior and massive rooftop terrace to enjoy the spectacular scenery. CHEF'S CUSTOM DREAM KITCHEN with solid wood cabinets, gas fireplace, Viking Pro Series 48 6-burner double oven gas range with commercial grade exhaust hood, 3 dishwashers, Bosch B/I microwave, Electrolux 66 fridge & freezer combo, Hisense beverage fridge, Reverse Osmosis drinking water system, Commercial draft beer taps with chilled lines and True Keg cooler, Barista bar with La Spaziale commercial espresso machine, Pioneer B/I 5.1 Dolby audio system with subwoofer, Sony 42 TV and heated floors. You may never want to leave your kitchen! Step into the Huge Great Room with 10' ceilings. LED pot lighting T/O. Hardwood flooring T/O. Custom library/office with 2-sided gas fireplace and lounge area. Bathrooms have high-end fixturing, heated floors and extensive use of marble, granite and porcelain. Electronic blinds in kitchen, great room and primary bedroom. B/I temperature controlled wine cabinet in dining room. Special fiberglass roof shingles with 50 year warranty. Eavestroughs have LeafFilter screens. All main windows and patio doors. Concrete pool has a special paint finish, new Hayward heater, pump and salt water filtration. Recently completed basement with industrial design inspiration and bedroom with Arizona vistas. 22,000 watt Generac back-up generator. The addition of a 3-car insulated garage, heated and air conditioned. Extensive landscaping. Please click on the link below for all inclusions and floorplans. Just minutes to shopping, restaurants, schools, playground, park, trails, golf, Aldershot GO, etc. 10+++ (id:50886)
RE/MAX Aboutowne Realty Corp.
2280 Highway 6
Flamborough, Ontario
This charming backsplit sits on a spacious 3.13-acre lot with two driveways and easy access to Hwy 401, ideal for commuters or anyone wanting a bit more space without losing convenience. The home features 3 bedrooms and 3 bathrooms, offering plenty of room for families or guests. The main living area has a vaulted ceiling with exposed wood beams and a wood-burning fireplace, giving it a warm and welcoming feel. The lower level has large windows that let in tons of natural light, plus a walkout to the backyard with beautiful forest views. It’s a great space for a rec room, home office, or extra living area. The attached garage is oversized with 9-foot doors and inside entry, perfect for storing your vehicles, tools, or outdoor gear. Outside, you’ll find a gazebo for enjoying summer days. If you're looking for a home with privacy, space, and easy highway access, this home is for you. (id:50886)
RE/MAX Escarpment Realty Inc.
0 Southwood Road
Gravenhurst, Ontario
Incredible opportunity to own a piece of beautiful Muskoka. If you are an outdoor enthusiast this land is for you. This would make a great hunt camp for the hunters out there lots of wild life, plenty of space for four wheel trails or hiking if that is what you prefer. The 28 acres on the corner of Southwood Road and South Muldrew Lake Road is only10 minutes to Highway 11. A two minute ride or ten minute walk to the 10th largest lake in Muskoka. Build your dream home here and become apart of the Muldrew Lake Association. Waterfront perks on a beautiful lake and save waterfront fees, best of both worlds. Only 1.5 hours from Toronto makes this a perfect location to start your Muskoka journey. Survey available. (id:50886)
Royal LePage Lakes Of Muskoka Realty
15 Queen Street W Unit# 1403
Hamilton, Ontario
Welcome to Platinum Condos in the heart of downtown Hamilton! This bright and modern bachelor unit, 1-bathroom unit on the 14th floor offers stunning west-facing views of the city and escarpment. Featuring an open-concept layout, in-suite laundry, and a private balcony, this unit is perfect for professionals or students. Enjoy walking distance to Hess Village, Hamilton's vibrant downtown core, restaurants, shops, transit, schools, and hospitals. Easy access to McMaster University, GO Station, and major bus routes. 1-year lease with option to renew. A+ tenants only. No smoking. Don’t miss this opportunity to live in one of Hamilton’s most desirable locations! (id:50886)
Keller Williams Edge Realty
1441 Main Street E
Hamilton, Ontario
Opportunity to own a versatile Mixed Use Building with endless potential. Zoned TOC1. Comprising two units on separate meters, it caters to both commercial and residential aspirations. The main floor unveils a turnkey commercial space (potential to convert to residential). Previously celebrated as a restaurant/bar/cafe under WardIV, the main floor has undergone a chic renovation and invites entrepreneurs to step into an environment with a layout suitable for a myriad of uses. A back patio enhance the allure, providing additional space for outdoor enjoyment. The second floor reveals a thoughtfully renovated open-concept 1-bedroom, 1-bathroom unit. Originally designed as a 2-bedroom, the flexibility of the layout allows for an easy conversion back. In addition, the property includes, two separate basement spaces that offer ample storage, a laundry area, and a bathroom, contributing to the overall functionality of the space. Strategically positioned, this property is a mere 2-minute walk from the future planned Main St & Kenilworth LRT stop and a 1-minute walk from a municipal parking lot, ensuring accessibility for customers and residents alike. Very clean property. Impressive space -must be seen in person. (id:50886)
Revel Realty Inc.
53 Seventh Avenue
Brantford, Ontario
Well maintained 2 storey home on a quiet street. This house has over 2000 square feet of well laid out space and is carpet free. You won't be disappointed with the large living room and amazing kitchen with lots of cupboards and kitchen island. The dining area is adjacent to the kitchen with a den. There is main floor laundry and a convenient 2 piece bathroom as well as a large mudroom that has french doors leading to a fenced back yard. The backyard has a lovely gazebo and gas line for the BBQ and is a great space to entertain family and friends. The second floor has 3 large bedrooms and the master bedroom has a walk in closet that could be converted back to a 4th bedroom. A 4 piece bath completes this level. The oversized 1.5 car garage has hydro and a great space for parking your vehicles and could also be a workshop. There is a shed to store the lawn mower and other garden equipment. The front of the house has a porch to sit and enjoy a quiet evening. This is a great place to call home!! (id:50886)
Royal LePage State Realty Inc.
Lower - 63 Argyle Street
Toronto, Ontario
Modern Boutique Lower Level Unit In The Most Desirable Trinity-Bellwoods Community. Steps To Ossington & Queen West Where It All Happens. 1 Large Bedrooms, 1 Bathroom, 1 Parking. Enjoy The Famous Ossington Avenue Just Outside Your Door. Cafe's, Restaurants, Boutique Shops, Bars And The Best Ice Cream In Toronto! For The Lovers Of Style & Urban Living- This One Is For You. (id:50886)
Forest Hill Real Estate Inc.
1331 Deer Run Road
Leamington, Ontario
ONE OF A KIND FARM PROPERTY! 3 BEDROOM, 1 BATHROOM HOME, WITH LARGE DETACHED 2 CAR GARAGE, AND A SEPARATE LARGE OUTBUILDING/SHOP. THE HOME SITS ON BEAUTIFUL LANDSCAPED 1 ACRE (APPROX), SURROUNDED WITH AND INCLUDING 10 ACRES OF VERY FERTILE FARMLAND. FARMLAND IS CURRENTLY LEASED. ALL OF THIS MINUTES FROM DOWNTOWN. PLEASE CALL TO BOOK YOUR SHOWING TODAY! (id:50886)
Century 21 Local Home Team Realty Inc.
6 Hostel Lane
Richmond Hill, Ontario
Beautifully upgraded end-unit townhouse featuring approx. 2,400 sqft of bright, open-concept living space. Stunning exterior with brick, stone, stucco & wood finishes. Oversized windows flood the home with natural light. Functional layout with large living & dining areas perfect for any family. Modern gourmet kitchen with granite counters, S/S appliances, breakfast bar & brand-new backsplash. Features include hardwood floors, smooth 10ft ceilings, pot lights throughout, wrought iron railings, granite counters in all bathrooms & upper floor laundry. Walk-out basement with ground floor garage access. Conveniently located near public transit, top schools, community center, hospital, places of worship, and minutes to Hwy 7 & 407. Move-in ready! (id:50886)
North 2 South Realty
6938 Yonge Street
Innisfil, Ontario
High-exposure commercial property on Yonge St/Hwy 11 in Innisfil. This 6,000 Sf automotive building sits on 0.69 acres, backs onto the bustling Sunset Speedway - a NASCAR sanctioned 0.333 mi semi-banked short track motor racing oval - as well as onto 45 acres owned by a well known developer and just 1 mi south of the recently announced Royal Victoria Hospital South Campus to be built. Building is currently occupied by tenants. A rare chance to acquire a commercial asset in a growing corridor with long-term value potential. (id:50886)
Maven Commercial Real Estate Brokerage
501 Blue Beech Boulevard Unit# B
Waterloo, Ontario
Located in one of Waterloo's most desirable neighborhoods in Laurelwood, steps to high-ranking schools and bus routes, this spacious updated 3+1 beds and 3 baths semi-detached home is move-in ready. The upper family room can be used as a 5th bedroom, and the basement is fully finished. The backyard has a huge patio, no grass to cut. All furniture can be included. (id:50886)
Royal LePage Peaceland Realty
Lower - 6 Rusholme Park Crescent
Toronto, Ontario
Beautiful and open renovated 1 bedroom apartment in the heart of the Little Portugal. TTC at your doorstep with all of the most trendy cafes, restaurants and amenities that College St and Dundas West has to offer. This privately set location is a must see. Tucked away in a quiet street off College. Perfect location for young professional on the go! (id:50886)
Royal LePage Security Real Estate
245407 569 Highway
Englehart, Ontario
Gorgeous 0.7 Acre property just minutes from Englehart with nice mature trees for privacy. There was an old house on the property that has been torn down. The old garage has been converted into a small storage building, plus another small shed/gazebo out back. There is a well on the property but unsure of its condition. Hydro at the roadside. This could be your great private getaway! (id:50886)
Century 21 Temiskaming Plus Brokerage
3 Folcroft Street Street
Brampton, Ontario
Discover your next home at Folcroft Street, located in a well established neighborhood. This townhouse offers the benefits of multi-level living, with bedrooms on upper floors and living spaces below. This townhouse features a private backyard/patio/terrace, perfect for entertaining or relaxing outdoors. This home features 3 bedrooms, 2.5 bathrooms and open concept living area. The main floor offers 2 large closets and a versatile den which can be used as an office or 2nd family room. Located in a family friendly area, this townhouse is minutes away from Walmart, restaurants, major banks and a short drive to the GO station and HWY 407. A move-in ready home perfect for family time & entertaining. (id:50886)
RE/MAX Real Estate Centre 215a
414 Mud Street E Unit# Garages
Stoney Creek, Ontario
Recently renovated Multiple Storage garages available. 7 storage garages available for Industrial, commercial or personal storage needs, for lease in the Stoney Creek area. Great for your long term or short term storage needs. Shared washroom facility is available on site. The area is secured with 24 hours video surveillance. Each garage has drive In Door 9 ft H by 8 ft w. Over 9’ clear height. Accessible to any type of vehicle. No additional rent or utility payment needed the rent is all inclusive. The advertised rent for specifically storage use only. For active use of the garage for commercial or personal purpose the rent will be different. There is ample open space is also available for parjking all sorts of vehicles at an attrictive monthly rent. Easy access to Lincoln Alexander Parkway, Highway 403 and QEW, minutes to amenities. (id:50886)
Icloud Realty Ltd.
149 Somerset Street
Sudbury, Ontario
Full of potential, this 2-bedroom, 1-bath home is located in a quiet, well-established neighborhood. While it needs some updates and finishes, it offers a solid foundation to create your ideal living space. Natural light flows into the main living areas, highlighting the home's cozy layout. The spacious backyard is perfect for relaxing, entertaining, or gardening. A great opportunity for first-time buyers, investors, or anyone looking to put their personal touch on a home in a desirable location. (id:50886)
RE/MAX Crown Realty (1989) Inc.
130 Park Avenue East Unit# 404
Chatham, Ontario
Affordable living in this charming 2-bedroom, 1 bathroom condo on the fourth floor of Fairview Place. Located on the top floor, and only one neighbouring unit with elevator access. Ideal for those just entering the market or investors looking to set their own rents. Don't miss this opportunity to own an affordable, move in ready condo in Chatham's Southend. (id:50886)
Realty House Inc. Brokerage

