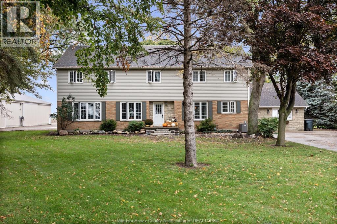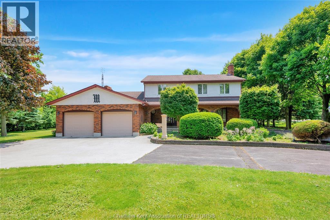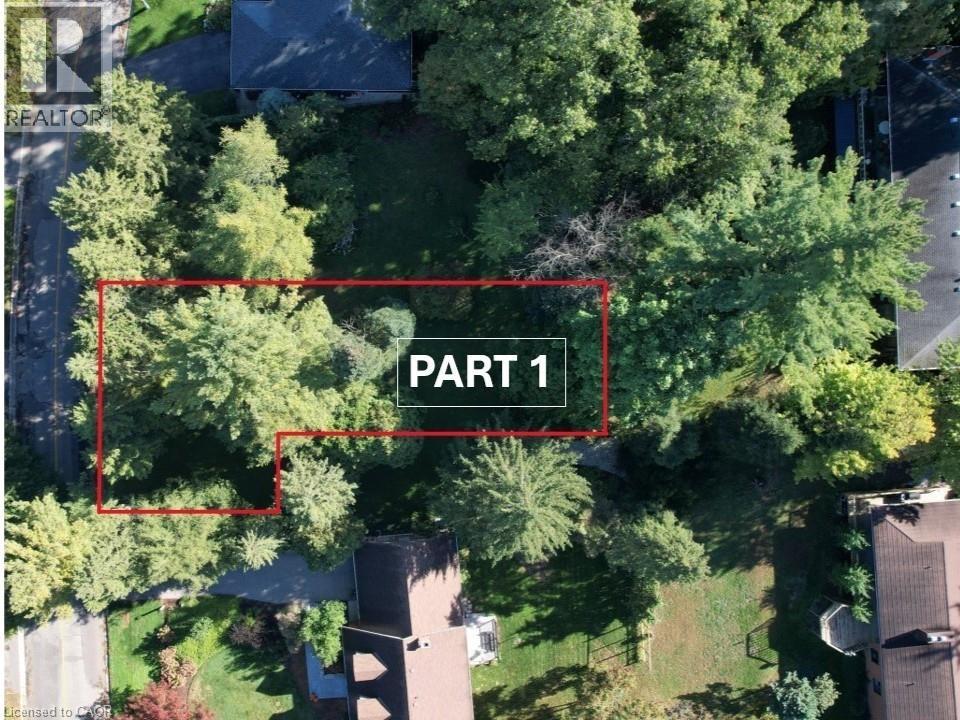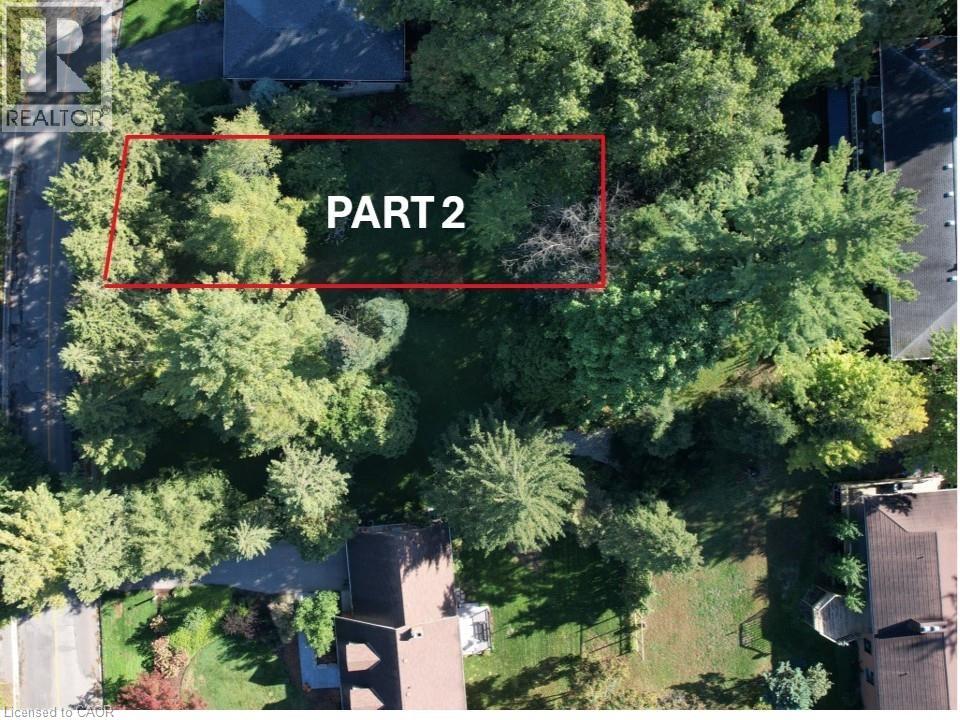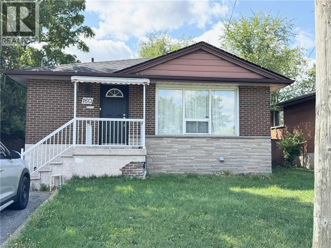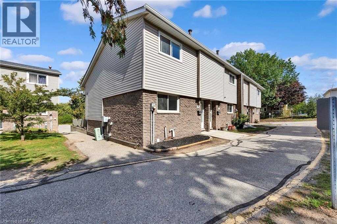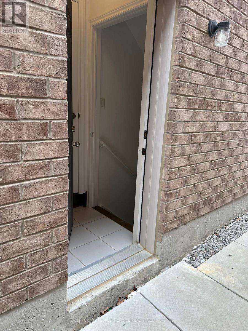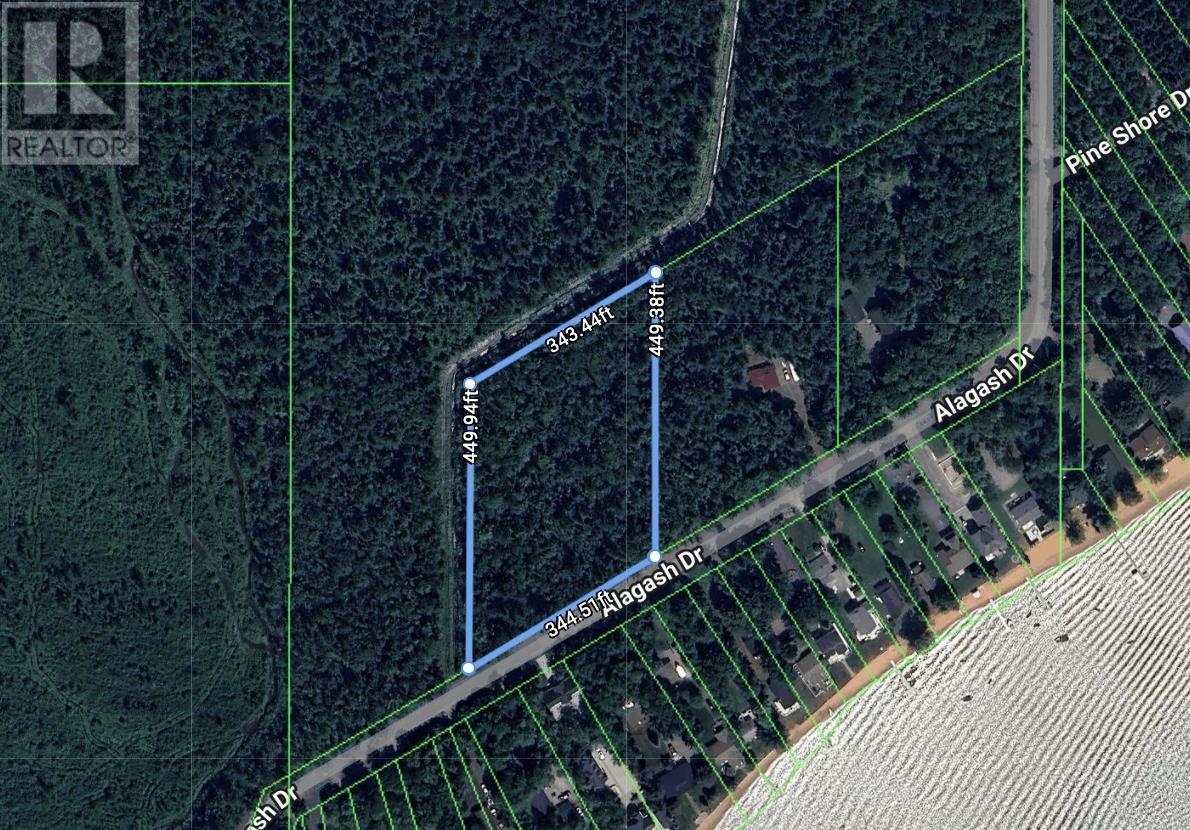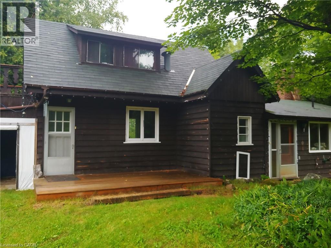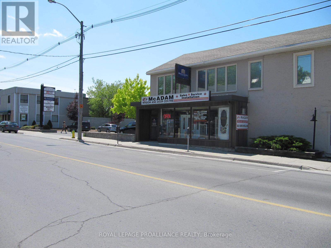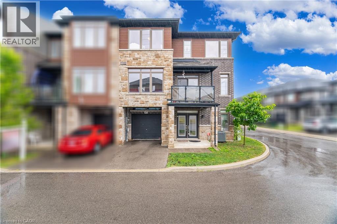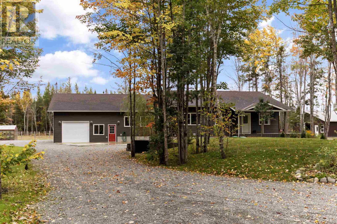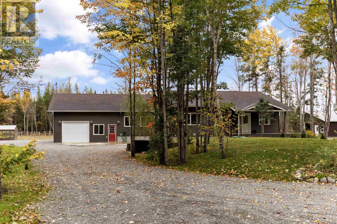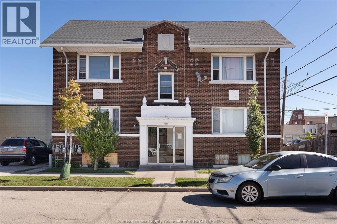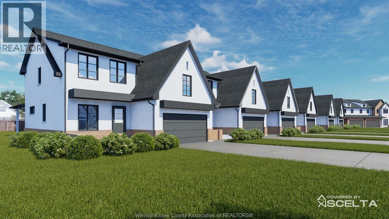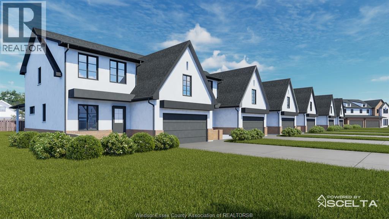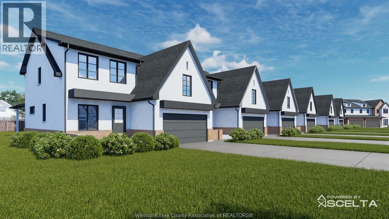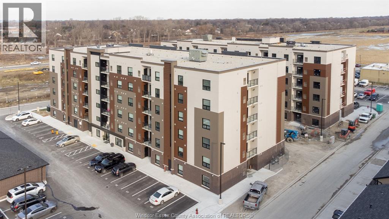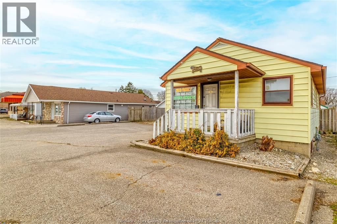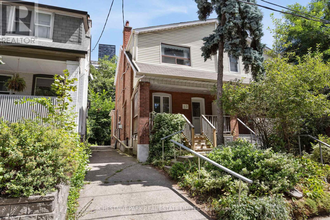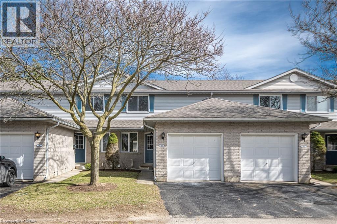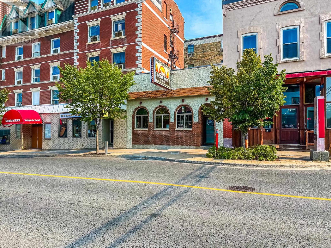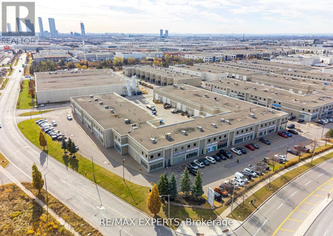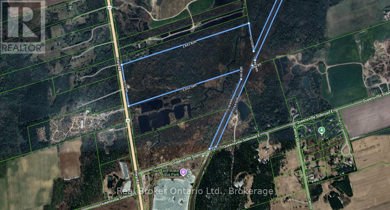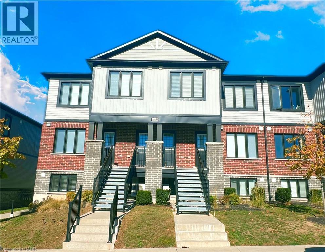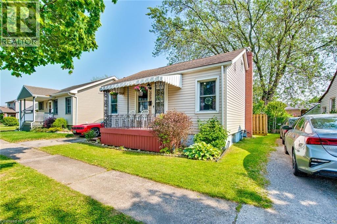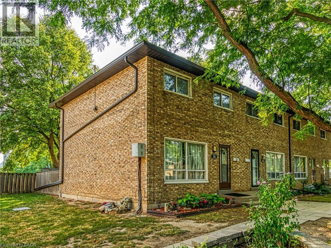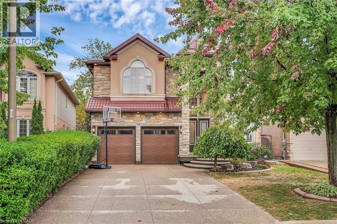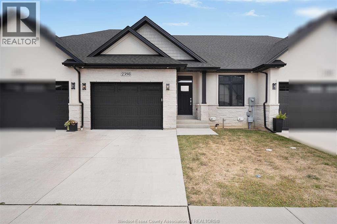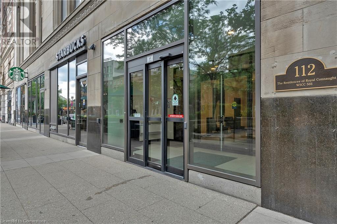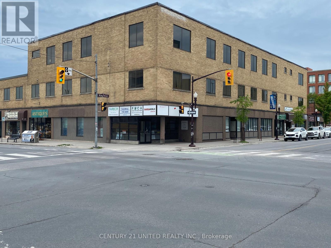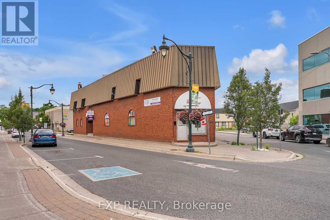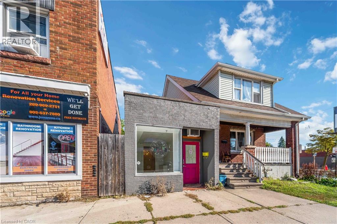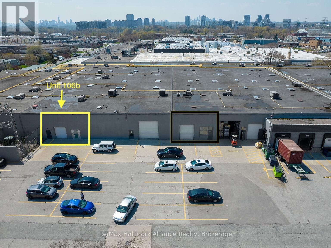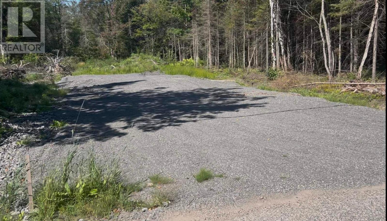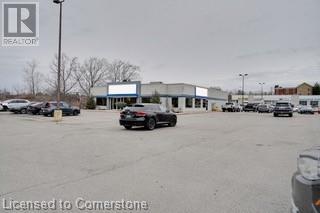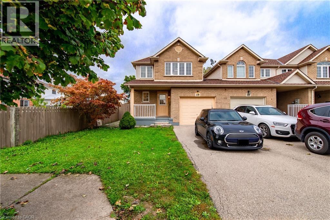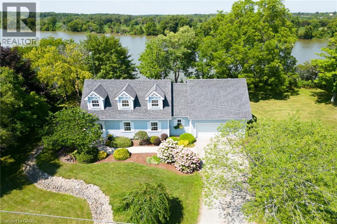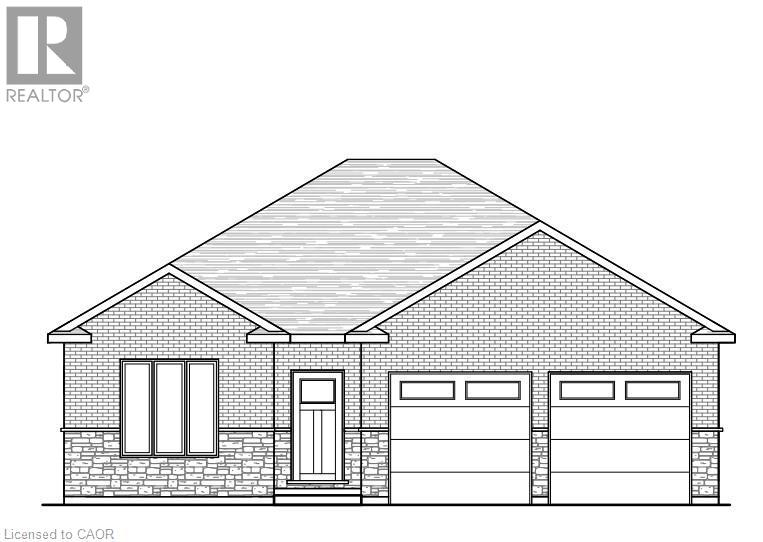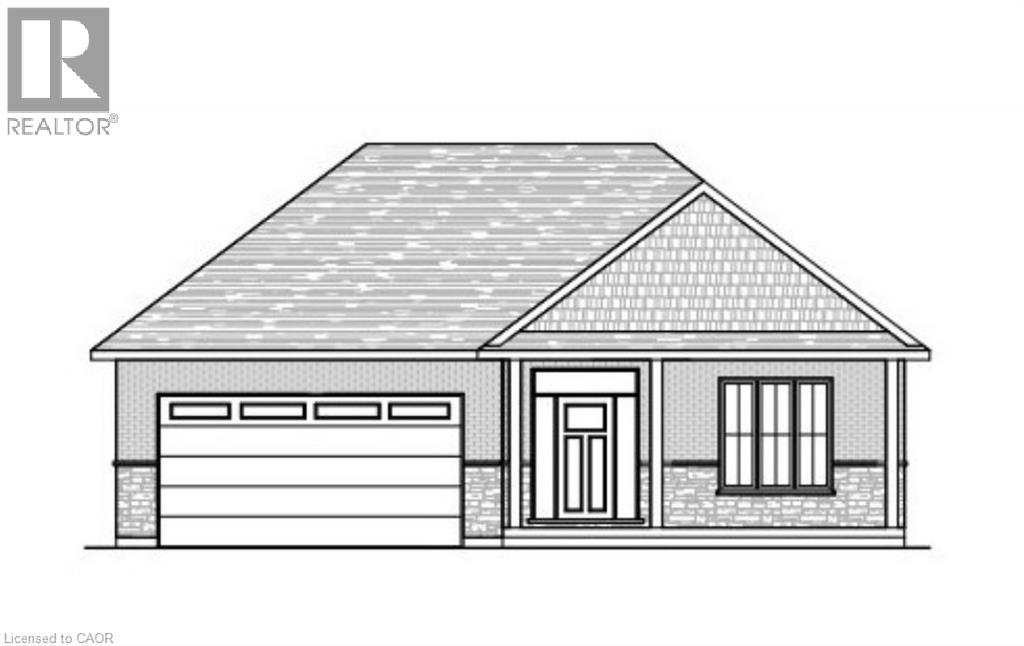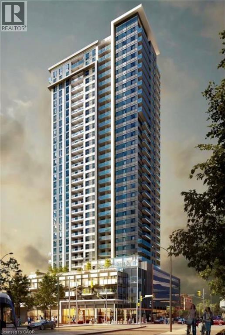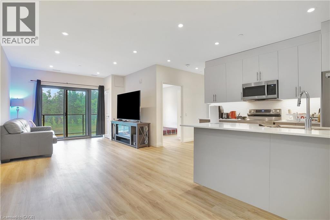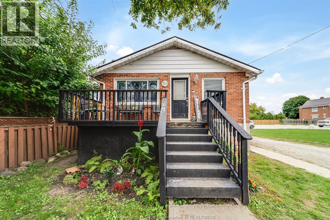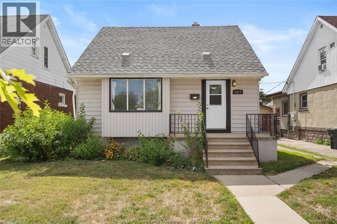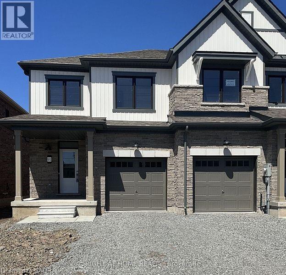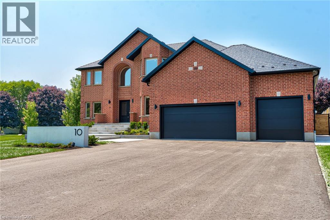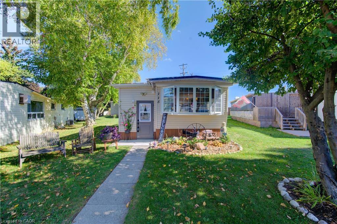6653 St Phillippes Line
Grande Pointe, Ontario
PRIVATE COUNTY LIVING SITUATED ON 2.5 ACRES WITH AGRICULTUAL ZONING JUST 20 MINS TO CHATHAM OR WALLACEBURG ON A PAVED ROAD OFFERING AN 88’ X 40’ SHOP WITH 14’ CEILINGS AND CEMENT FLOORS INCLUDES A 48’ X 40’ HEATED GAS WORK AREA, OFFICE, ROUGHED-IN BATH, HOIST AND SEPARATE UNTILITIES. 3400 SQUARE FOOT 2 STOREY HOME FEATURES 7 BEDROOMS, 3 BATHROOMS, RUSTIC OPEN CONCEPT KITCHEN WITH ISLAND OVERLOOKING DINING AREA, SPAWLING FAMILY ROOM, COZY LIVING ROOM/DEN WITH FRENCH DOORS, 2 SEPARATE LAUNDRY ROOMS, MAPLE HARDWOOD FLOORS, MAIN FLOOR POTENTIAL IN-LAW SUITE, UNFINISHED WALK-UP ATTIC, GAS FURNACE, CENTRAL AIR, VINYL REPLACEMENT WINDOWS, MUNICIPAL WATER, MANICURED AND TREED YARD OVERLOOKING OPEN FIELD, ADDITIONAL REAR PARKING/STORAGE, BONUS PARKLIKE SETTING SIDE YARD AND MORE. (id:50886)
Royal LePage Binder Real Estate
7308 Grande River Line
Chatham, Ontario
Welcome to a rare estate ownership opportunity along the scenic Grande River Line—this custom built timeless architectural design 2-storey double car garage home rests on nearly 3 acres of beautifully maintained land with privacy mature tree screening, offering tranquility, as well as a wealth of development potential. Inside the existing home, you'll find 4 spacious bedrooms, including a large primary suite with its own shower ensuite bath. The main floor layout blends function and comfort with its large great room, formal living and dining areas, and a spacious sit-in bright kitchen that opens to the morning sunrise and rear yard views. This home also features an all season sunroom escape overlooking the manicured rear yard property. The lower level layout functions with a second food prep area, a large cold storage area, and an extensive office area with direct access to the exterior via walk up steps—ideal for visitors and professional work use. Outside the home, you’ll find lots of parking spaces with a circular asphalt and concrete driveway, plus a detached two car garage and workshop area with its own source of high voltage hydro. A real bonus is a huge storage barn located on this property, character-filled that adds extra charm and utility—perfect for hobby use, storage, or conversion. Step into the peaceful backyard oasis featuring a lovely gazebo, perfect for relaxing, entertaining, or enjoying river views. The home is connected to municipal water, but also includes a private well on the property, offering added utility and flexibility. Imagine all of the benefits of owning this estate property that backs onto the Thames River with mature trees and a canvas for your endless creative ideas, only minutes from everything including shopping, amenities and the downtown Chatham core . (id:50886)
Royal LePage Peifer Realty Brokerage
Ptlt2-Pt1 Mccall Crescent
Simcoe, Ontario
Build Your Dream Home in the Heart of Simcoe! Looking for the perfect canvas to create your forever home? This rare infill opportunity offers a serene and picturesque setting in one of Simcoe’s most desirable neighbourhoods just steps from downtown and close to schools, parks, shopping, and everyday amenities. Nestled in a mature area, this newly created lot has full municipal services available at the street, providing the convenience and flexibility to bring your custom home vision to life. Property taxes for this new parcel have not yet been assessed. Don’t miss this exceptional opportunity to build in an established and sought-after neighbourhood. Schedule your viewing today and start imagining the possibilities! (id:50886)
Coldwell Banker Momentum Realty Brokerage (Simcoe)
Ptlt2-Pt2 Mccall Crescent
Simcoe, Ontario
Looking for the perfect canvas to create your forever home? Here’s your chance to design and build the home you’ve always dreamed of in a location that truly has it all. This rare infill opportunity offers a serene and picturesque lot tucked within one of Simcoe’s most desirable neighbourhoods. Nestled in a quiet, mature area with full municipal services available at the street, this property offers both convenience and flexibility to bring your custom home vision to life. Property taxes for this newly created parcel have not yet been assessed. Don’t miss this exceptional chance to build in an established and sought-after location. Schedule your viewing today and start imagining the possibilities! (id:50886)
Coldwell Banker Momentum Realty Brokerage (Simcoe)
160 Macassa Avenue Unit# Basement
Hamilton, Ontario
Charming Lower-Level Legal Duplex!This inviting 2-bedroom unit boasts ample natural light streaming through numerous windows. Positioned directly across from a serene park, enjoy the picturesque views and tranquil surroundings. The spacious living room features egress windows and recessed lighting, perfect for relaxation or entertaining guests. A separate, generously sized kitchen offers modern quartz countertops, stylish pot lights, a large pantry, and stainless steel appliances. Convenience is key with in-unit laundry facilities included. Tenants are responsible for their own hydro as well as 40% of the heat and gas expenses. 1 Parking Spot. Please note, the garage is not included in the rental, as it is leased separately. No pets permitted. Backyard is for main floor Tenant only. Available for occupancy December 1. (id:50886)
Sutton Group Summit Realty Inc.
314 Bluevale Street N Unit# A
Waterloo, Ontario
Welcome to 314 Bluevale, a freshly updated end-unit townhouse offering a blend of style, function, and convenience. This multi-level home features 3 bedrooms and a layout designed to maximize both privacy and gathering space. The main floor boasts a bright kitchen with white cabinetry, stainless steel appliances, and a charming eat-in dining area, while the spacious living room below is perfect for relaxing or entertaining with its walkout access to a fully fenced yard. Upstairs, three well-sized bedrooms provide plenty of space for family, guests, or a home office. Thoughtful upgrades, including new flooring, fresh paint, and modern finishes, make this home move-in ready. One standout advantage of this property is the designated parking space located directly behind the unit, offering unparalleled convenience—while most neighbours walk from the communal lot, you can enjoy easy, direct access to your home. The fenced backyard adds a private outdoor retreat for gardening, play, or summer barbecues. Ideally situated near schools, shopping, parks, and transit, this home is an excellent choice for first-time buyers, downsizers, or investors looking for a low-maintenance property in a central location. With its combination of updates, unique parking advantage, and end-unit privacy, 314 Bluevale is ready to welcome its next owners. (id:50886)
RE/MAX Twin City Realty Inc.
Bsmt - 206 Fruitvale Circle
Brampton, Ontario
Welcome to this beautiful legal basement apartment with a private separate entrance! This modern unit features its own kitchen, laundry, and washroom for complete convenience, and includes one parking space. Tenant responsible for 30% share of utilities. The property is only 4 years old and is located in a prime and convenient location. The upper level is occupied by a quiet professional IT couple, making this the perfect choice for tenants seeking comfort, privacy, and easy access to amenities. (id:50886)
Century 21 People's Choice Realty Inc.
. Alagash Dr
Sault Ste. Marie, Ontario
Welcome to Alagash Drive on beautiful Point Aux Pins — one of Sault Ste. Marie’s most desirable neighbourhoods! This impressive wooded lot offers exceptional privacy, space, and potential, with 344.5 feet of frontage and 449.9 feet of depth to bring your dream home to life. Nestled among mature trees and executive properties, this location provides the perfect balance of peaceful seclusion and convenience. You’ll enjoy being just steps from the waterfront and minutes from the Sault Ste. Marie Airport, while still within a short drive to city amenities. Whether you’re envisioning a year-round residence or a serene getaway, this lot offers endless opportunities in a stunning natural setting. Don’t miss your chance to build in one of the area’s most sought-after communities! Contact your trusted REALTOR® for more details today! (id:50886)
Exit Realty True North
429-439 Lynx Lake Road
Huntsville, Ontario
A double lot of 24 acres featuring a charming, small, custom house built by the original owners, a cement block, heatable workshop with root cellar, a small barn with a full basement, and a winterized one-bedroom, one-bathroom cabin for guests or for use as a rental unit or mortgage helper. Ideal for a hobby farm, rural retreat, recreational property, home industry, artisan studio, bed & breakfast, etc. House is heated by a wood furnace & forced air. There is some lake frontage on Lynch Lake. (id:50886)
Century 21 Heritage House Ltd.
C - 354 Pinnacle Street
Belleville, Ontario
Bright and inviting 2,130-square-foot office space available on the second level. The unit features large windows that fill the space with natural light and has been recently renovated with new flooring throughout. Shared washrooms are well-maintained and in excellent condition. Enjoy convenient on-site parking and public transit access right at the door. Minimum lease term of 5 years. Common area costs are estimated at $4.79 per square foot, and the tenant is responsible for gas.Previously operated as a yoga studioideal for professional offices, wellness, or creative uses. (id:50886)
Royal LePage Proalliance Realty
30 Times Square Boulevard Unit# 69
Stoney Creek, Ontario
Welcome to #69-30 Times Square Blvd, a stunning corner-lot townhouse located in the vibrant and family-friendly Trinity neighbourhood of Stoney Creek. Offering approximately 1,928 square feet of beautifully designed living space, this 3-bedroom, 2.5-bath home perfectly combines style, comfort, and convenience in a highly sought-after community. From the moment you enter, you'll be impressed by the bright and airy layout, enhanced by large windows that flood the space with natural light. The wide-open design of the main living area creates an ideal setting for both everyday living and entertaining, with a seamless flow between the kitchen, dining, and living spaces. The modern, gourmet kitchen is a true highlight, featuring sleek cabinetry, stainless steel appliances, and plenty of counter space for cooking and gathering. Just off the kitchen, enjoy the expansive outdoor balcony — a perfect spot for morning coffee or summer evenings with friends and family. On the ground level, you'll find a spacious recreation room that offers endless possibilities — whether as a home office, gym, playroom, or media room. Upstairs, the primary bedroom includes a generous closet and a stylish ensuite bath, while two additional bedrooms provide space for a growing family, guests, or a dedicated workspace. Additional features include in-suite laundry, ample storage, and the benefit of being on a corner lot, allowing for more privacy and natural light throughout. With its convenient location near shopping, dining, schools, parks, and highway access, this home truly offers the best of modern living in a welcoming and well-connected community. Don’t miss your chance to own this impressive home in one of Stoney Creek’s most desirable neighbourhoods — a rare opportunity for space, light, and lifestyle all in one package! (id:50886)
Royal LePage Burloak Real Estate Services
33 Pine Shores Rd
Goulais River, Ontario
Once-in-a-lifetime opportunity! Welcome to this beautiful 2021-built home with an attached 800 sq ft flat on 6.3 acres of exquisite horse property in sought-after Goulais River — where country living meets convenience, just 15 minutes from Sault Ste. Marie. The main home is thoughtfully designed with an airy, open-concept kitchen and dining area, flooded with natural light. The primary suite is stunning, featuring a walk-in closet, spa-inspired ensuite, and the perfect spot to enjoy your morning coffee while watching your horses right from bed. Two additional bedrooms and a full bath complete the main living space. A heated double attached garage includes two offices and a half bath — ideal for working from home or managing your equestrian lifestyle. The surprise bonus? An attached two-bedroom flat with its own 200-amp service and an open-concept kitchen, dining, and living area — perfect for multi-generational living, in-laws, guests, or extra income potential. For the horse enthusiast, the property is a dream: Insulated barn (2022) with five stalls — two 11’×10’, one 10’×10’, and two 20’×11’ — plus a heated tack room with hot and cold water. 50-foot round pen with crusher fines footing. Four large paddocks with electric fencing (two with shelters) and 20-amp outlets at every large paddock. 96’×150’ sand arena for training and riding. 40’×112’ dry pen with crusher fines, wood fencing, electric, and shelter. 50’×90’ sand paddock with wood fencing and electric. Water faucets on every building plus a high-pressure hydrant at the back paddocks for easy care and maintenance. Outbuildings include: A separate 36’×40’ garage (2020) with a heated/insulated 12’×18’ workshop and a partial second story. A garden/storage shed (2023). A greenhouse for year-round growing. A brand-new 48’×30’ steel storage building — perfect for equipment, hay, or additional vehicles. This property is meticulously maintained — a true showc (id:50886)
Exit Realty True North
33 Pine Shores Rd
Goulais River, Ontario
Once-in-a-lifetime opportunity! Welcome to this beautiful 2021-built home with an attached 800 sq ft flat on 6.3 acres of exquisite horse property in sought-after Goulais River - where country living meets convenience, just 15 minutes from Sault Ste. Marie. The main home is thoughtfully designed with an airy, open-concept kitchen and dining area, flooded with natural light. The primary suite is stunning, featuring a walk-in closet, spa-inspired ensuite, and the perfect spot to enjoy your morning coffee while watching your horses right from bed. Two additional bedrooms and a full bath complete the main living space. A heated double attached garage includes two offices and a half bath - ideal for working from home or managing your equestrian lifestyle. The surprise bonus? An attached two-bedroom flat with its own 200-amp service and an open-concept kitchen, dining, and living area - perfect for multi-generational living, in-laws, guests, or extra income potential. For the horse enthusiast, the property is a dream: Insulated barn (2022) with five stalls - two 11’×10’, one 10’×10’, and two 20’×11’ - plus a heated tack room with hot and cold water. 50-foot round pen with crusher fines footing. Four large paddocks with electric fencing (two with shelters) and 20-amp outlets at every large paddock. 96’×150’ sand arena for training and riding. 40’×112’ dry pen with crusher fines, wood fencing, electric, and shelter. 50’×90’ sand paddock with wood fencing and electric. Water faucets on every building plus a high-pressure hydrant at the back paddocks for easy care and maintenance. Outbuildings include: A separate 36’×40’ garage (2020) with a heated/insulated 12’×18’ workshop and a partial second story. A garden/storage shed (2023). A greenhouse for year-round growing. A brand-new 48’×30’ steel storage building - perfect for equipment, hay, or additional vehicles. This property is meticulously maintained - a true showcase of thought (id:50886)
Exit Realty True North
538 Louis Avenue
Windsor, Ontario
Purpose-built fourplex in a prime central Windsor location, this property is an ideal opportunity for investors seeking both immediate income and long-term upside. Featuring four spacious two-bedroom units. Each unit is separately metered for hydro and gas, allowing tenants to pay their own utilities and providing predictable, steady cash flow. Additional conveniences include on-site laundry and one parking space per unit. Situated on a generous corner lot (approx. 50x140), the property includes green space and offers potential for future development (buyer to verify). Professionally managed and well-maintained, it delivers turn-key stability with the added flexibility of development potential. A smart, tenant-friendly asset in a highly accessible location close to amenities, schools, and transit. (id:50886)
Jump Realty Inc.
107 Erie Isle Court
Amherstburg, Ontario
Discover the perfect fusion of style and function at 107 Erie Isle Court, a brand-new 2,190 sq. ft. semi-detached home built by Everjonge Homes in Amherstburg’s highly desirable Kingsbridge neighbourhood. This 2-storey design boasts 9’ ceilings, expansive windows, and premium finishes that elevate everyday living. The thoughtfully designed kitchen features quartz countertops, custom cabinetry, and an island ideal for gathering, seamlessly flowing into the elegant great room. Upstairs, the primary suite is a true retreat, complete with a luxurious ensuite and spacious walk-in closet. Additional bedrooms offer versatility for a growing family or home office space. Move-in ready with a concrete driveway, landscape package, and privacy fence included, this home offers outstanding value in a flourishing new development just minutes from local parks, trails, and Amherstburg’s charming downtown. (id:50886)
RE/MAX Capital Diamond Realty
RE/MAX Preferred Realty Ltd. - 586
105 Erie Isle Court
Amherstburg, Ontario
Welcome to 105 Erie Isle Court, a stunning 2,278 sq. ft. semi-detached home built by Everjonge Homes, known for exceptional craftsmanship and modern design. Located in Kingsbridge, Amherstburg’s fastest-growing community, this home offers luxury finishes, 9’ ceilings, and an open-concept layout designed for today’s lifestyle. The chef’s kitchen features quartz countertops, stylish cabinetry, and an oversized island, flowing effortlessly into the great room, where large windows invite natural light. Upstairs, the primary suite boasts a spa-like ensuite and walk-in closet, while additional spacious bedrooms provide comfort and flexibility. This home comes fully equipped with a concrete driveway, landscape package, and privacy fence—ready for you to move in and enjoy. Set in a vibrant new development just minutes from parks, schools, and downtown, this home is perfect for families, professionals, or anyone seeking a blend of elegance and convenience. (id:50886)
RE/MAX Capital Diamond Realty
RE/MAX Preferred Realty Ltd. - 586
109 Erie Isle Court
Amherstburg, Ontario
Step into modern luxury at 109 Erie Isle Court, an impressive 2,278 sq. ft. semi-detached home by Everjonge Homes, located in the beautiful Kingsbridge community of Amherstburg. Designed with meticulous attention to detail, this home offers a bright and airy open-concept main floor, enhanced by 9' ceilings, oversized windows, and contemporary finishes. The gourmet kitchen boasts quartz countertops, custom cabinetry, and a large island, opening into the spacious great room ideal for entertaining or unwinding. Upstairs, the primary suite is a showstopper, featuring a spa-like ensuite with double sinks, a glass-enclosed shower, and a generous walk-in closet. Additional bedrooms provide ample space for family, guests, or a home office. Enjoy peace of mind with a concrete driveway, landscape package, and privacy fence already included. Situated just minutes from parks, schools, and downtown Amherstburg, this home offers the perfect blend of style and practicality. (id:50886)
RE/MAX Capital Diamond Realty
RE/MAX Preferred Realty Ltd. - 586
716 Brownstone Unit# 310
Tecumseh, Ontario
Welcome to Beachside-Lakeshore, luxury condos for lease in Essex County's most walkable location. Modern 6 storey, 58 unit building offers stunning 1 & 2 bedroom suites & the opportunity for seniors to live in an active community featuring live-in manager, pickle ball courts, organized social & fitness activities, and pavilion. Suites feature 9ft ceilings, gorgeous kitchens with crown moulding, quartz counters, tile backsplash, stunning ensuite baths with Euro glass/tile showers, in suite laundry, impressive stainless steel appliance package, balcony and much more. Located in the perfect location where you can walk to shops, pharmacies, grocery stores, restaurants, LCBO, the beautiful waterfront at Lakewood Park, plus easy commuting with quick access to EC Row Expressway and the 401. Tenant is responsible for hydro and gas. Water and one surface parking spot included. Pet restriction of 1 pet under 25 lbs. Application and credit check required. **PHOTOS ARE FROM ANOTHER UNIT & MAY NOT BE EXACTLY AS SHOWN** (id:50886)
Remo Valente Real Estate (1990) Limited
3473 Walker Road
Windsor, Ontario
Amazing location that provides endless business potentials with zoning CD3.3. Situated on one of the busiest road in the city, which provides maximum exposure to your business. Very well maintained building that allows you to start up your business with no delays. Currently used as a business showroom. Additional 5ft in depth behind the fence is available for purchase from city of Windsor. Call listing agent for more information or private showing. (id:50886)
Deerbrook Realty Inc.
23 Edith Drive
Toronto, Ontario
Fabulous 2 bedroom semi at Yonge and Eglinton. Open concept main floor. Kitchen with walk out to deck, private deep lush garden and Pergola with electrical connections. The back garden feels like you are in a fairy tale. Lower level includes laundry room, bedroom with 3 piece ensuite and room for storage. Steps to fabulous restaurants, shopping, Yonge and Eglinton Centre and TTC - Cross town subway. Proximity to North Toronto Memorial Recreation Centre and Arena , beautiful park and schools (Allenby School). See attached floor plans and sketch of survey. This is a vibrant neighborhood that appeals to Developers so this home will be key to future development and will be most profitable! Do not miss this opportunity! Easy to show. (id:50886)
Chestnut Park Real Estate Limited
40 Birchview Crescent
Caledon, Ontario
40 Birchview Crescent, Bolton Welcome to this charming family home on a kid-safe street, just steps from schools. The main floor showcases maple hardwood floors, a large vaulted kitchen with island and walkout to the backyard, plus a sunken family room with cozy fireplace, formal dining, living room, and powder room. Upstairs, you'll find 3 spacious bedrooms, including a primary suite with walk-in closet, ensuite shower, and jacuzzi tub, along with another full bath. The finished basement offers a rec room, bar, laundry, and bamboo floors with ample storage. Outside is a true gardeners dream: a deck, raised vegetable beds, lush landscaping, mature trees (including two 40-ft curly willows), fire pit, gardening shed, and outdoor bar with concrete counter perfect for entertaining. A rare opportunity to own a home that combines comfort, convenience, and natural beauty. (id:50886)
RE/MAX Ultimate Realty Inc.
415 Kingscourt Drive Unit# 3
Waterloo, Ontario
** Available immediately $2700/ month plus utilities!!!** Welcome to this fully renovated townhouse, Located in a quiet area, 2 bedrooms and 2 bathrooms, along with an inviting eat-in kitchen, spacious living room, a single attached garage with seamless inside access, a master bedroom with a large walk-in closet, and proximity to all your essential amenities. New Vinyl Flooring, New Kitchen countertop, New Bathroom and more. walking distance to Conestoga Mall, and every shopping area, restaurant, the Bus and Train station, and all your daily conveniences. Landlord will not consider pets. (id:50886)
Keller Williams Innovation Realty
206 Second Street South
Kenora, Ontario
Dino’s Restaurant – Business or Building for Sale Discover a rare opportunity to own a piece of Kenora’s culinary history. Dino’s Restaurant has been a cherished fixture in the community for over 43 years, proudly serving authentic Greek cuisine and classic dishes that have stood the test of time. Ideally located on a busy downtown street along Highway 17, this well-established restaurant offers exceptional visibility and steady foot traffic. The main floor spans approximately 1,000 sq. ft., featuring a welcoming 60-seat dining area with 10 ft ceilings, a fully equipped bar, and a functional kitchen — the perfect setting for your next business venture. The lower level includes two public bathrooms, a walk-in cooler and freezer, a manager’s office, ample storage, and additional prep space. The basement houses utilities and a staff bathroom for added convenience. Whether you’re looking to continue Dino’s legacy or create something entirely new, this property provides a flexible and turnkey opportunity. The seller is also open to selling the building only, without the restaurant contents. Seize this chance to own one of Kenora’s most recognizable restaurant locations Lot size: 25’x52’ Zoning: General Commercial Chattels: All furniture, equipment, and appliances - a full list can be provided. Rental Items: Hot Water Tank Taxes: $8032.00 for 2024 Hydro: $7907.57/ annually Natural Gas: $4988.00/ annually. (id:50886)
Century 21 Northern Choice Realty Ltd.
9 - 80 Bass Pro Mills Drive
Vaughan, Ontario
Built-Out Ground Floor Office Space. Walking Distance To Vaughan Mills Shopping Centre And Transit Terminal. Free Surface Parking. Pylon Signage Available. Space Is Built Out With 1 Large Area And Breakout Meeting Area: 1 Boardroom; 1 Meeting Room; Kitchenette; 1 Large Open Area on second floor mezzanine level; File Storage area. (id:50886)
RE/MAX Experts
20697 Highway 48 Highway
East Gwillimbury, Ontario
Power of Sale Opportunity! 20697 Highway 48, East Gwillimbury is an exceptional opportunity to acquire approximately 50 acres of level, vacant land with over 824 feet of frontage along Highway 48, just north of Mount Albert. Located west of the railway line, this expansive parcel offers excellent exposure and accessibility. Zoned Rural (RU), the property allows for a wide range of permitted uses including: agricultural and agri-related operations, greenhouses, equestrian facilities, farm produce outlets, nurseries, kennels, on-farm diversified uses, single-detached dwellings, accessory apartments, bed and breakfast establishments, animal clinics, group homes, home child care, and home businesses. It also supports unique lifestyle or entrepreneurial ventures such as agri-tourism and farm implement sales. Ideal for investors, farmers, or those seeking to build a private country estate. Don't miss this rare opportunity to own a large parcel with endless potential in a growing area of East Gwillimbury (id:50886)
Real Broker Ontario Ltd.
160 Rochefort Street Unit# D3
Kitchener, Ontario
Stunning 3 bed with 2 bath townhome for lease at $2500/month plus utilities. This energy star inspired unit boasts a flurry of upgrades including Quartz counters in the kitchen & bathrooms, tiled back-splash in kitchen, ceramic flooring and engineered hardwood laminate floors; upgraded lighting package. The Master bedroom features an ensuite bathroom with a walkout to private balcony; an in-suite laundry and 2 other bedrooms along with a full 4pc bath complete this floor. Stainless steel appliance package (fridge, smooth top range, dishwasher and over the range microwave) and thoroughly upgraded. This Marigold model home by Huron Creek Developments is located in the Huron Village area close to many shopping & other amenities nearby, with access to the expressway & 401 along with parks & walking trails nearby. NOTE 2 parking spaces with this unit (id:50886)
Royal LePage Wolle Realty
373 Simpson Avenue
Welland, Ontario
Tucked away on a quiet street close to shops, restaurants, parks, and the Welland Hospital, this lovingly maintained family home is the perfect match for first-time buyers or those looking to downsize. With 3 bedrooms, 2 full bathrooms, and a finished basement, it offers impressive space while maintaining a cozy, welcoming feel. Step onto the charming covered front porch and feel immediately at home, while inside you're welcomed into a light filled living room that leads to a bright eat-in kitchen. Two bedrooms and a 4pc fresh bathroom complete the main floor, with a bonus private third bedroom is tucked away in the spacious upper loft area. The basement features a large recreation room, office area, a second full bathroom, laundry, and newer weeping tile system with waterproofing for peace of mind. The detached garage and long driveway offer plenty of parking and room to tinker, while the fully fenced yard with mature trees, patio, and a garden shed creates your own backyard haven. Whether you're hanging in the recroom with friends or sipping coffee on the porch, 373 Simpson Avenue invites you to settle in and enjoy! (id:50886)
RE/MAX Escarpment Golfi Realty Inc.
18 Riverdale Drive
Hamilton, Ontario
2-Storey End Unit, 3 bedroom, 2 bathroom Townhome with a finished basement and no rear neighbors! This lovely home offers over 1300 square feet of finished living space featuring an updated kitchen, bathrooms, flooring, and a landscaped backyard patio. Condo fee's cover Roof, windows, doors, fence, cable TV, water, parking, visitor parking & common elements maintenance. Located in a well maintained quiet complex, steps away from the new Centennial Parkway GO Station, shopping malls, schools, parks, library & public transit. 15 minute drive to Burlington, 30 minutes to Mississauga. Don't miss out on this one, book your showing today! (id:50886)
RE/MAX Escarpment Realty Inc.
248 Cloverleaf Drive
Ancaster, Ontario
Welcome to 248 Cloverleaf Drive in Ancaster — an elegant & spacious executive home in a quiet, family-friendly area backing onto a forest. With over 3,500 sq. ft. above grade, plus a professionally finished basement (2022), this home has 5+1 bedrooms, 4.5 bathrooms & a layout designed for modern living. The main floor combines formal & open spaces, including a separate living room & dining room, a large bright eat-in kitchen, family room with fireplace, 2-piece washroom & separate laundry room. Upstairs are five generous bedrooms & three full, renovated bathrooms including a luxurious primary bedroom & 5-piece ensuite (2023). The lower level adds versatile living space featuring a recroom with custom fireplace, a glass-enclosed gym, 3-piece bath, office or guest bedroom, wine cellar & large storage room. Step outside to a beautifully landscaped yard with an in-ground gunite pool with water feature, custom pool house, expansive stonework, all backing onto a picturesque, forested area. Other recent updates include: metal roof (2023), new garage doors (2023), furnace & AC (2022) pool heater (2025) chlorinator (2024). Close to excellent schools, parks, Hamilton Golf & Country Club, shopping & highway access — this is a superior, move-in-ready home. (id:50886)
Royal LePage Burloak Real Estate Services
2398 Barkley
Windsor, Ontario
Step into luxury at 2398 Barkley, a beautifully finished 2-bedroom, 2-bathroom ranch townhouse in a prime east Windsor. This elegant home features a custom kitchen with an oversized quartz island, flowing into a bright great room with gas fireplace and a dining area that opens to a spacious covered patio. The primary suite includes coffered ceilings, a large walk-in closet, and a stunning ensuite with a ceramic and glass shower. With 9-foot ceilings, engineered hardwood floors, detailed trim, and a main floor laundry room, every inch is thoughtfully designed. Lawn care and snow removal are covered with a $95/month fee, and the sodded yard with sprinkler system is included. Seller is open to finishing the basement before closing at an agreed price. Seller reserves the right to accept or reject any/all offers for any reason. (id:50886)
RE/MAX Capital Diamond Realty
112 King Street E Unit# 1006
Hamilton, Ontario
Welcome to 112 King St. E, Hamilton, Unit 1006 - a stunning 2-bedroom, 2-bathroom condo that offers modern urban living at its finest. Situated on the 10th floor, this unit boasts breathtaking views of downtown Hamilton. Enjoy the convenience of in-suite laundry and an ensuite bathroom, along with one underground parking spot and a locker on the same floor. Perfectly located, you're just steps away from two GO stations, public transportation, schools, and shopping. This well-appointed building includes amenities such as a concierge, exercise room, games room, media room, party room, rooftop deck/garden, security guard, and security system. BBQs are permitted, making it ideal for entertaining. All appliances are included in the sale, making this move-in ready home an exceptional value. (id:50886)
RE/MAX Escarpment Golfi Realty Inc.
120 - 159 King Street
Peterborough, Ontario
Office suite consisting of approximately 1200 sqft & located on the main floor of the George King building in the heart of the downtown business core. Access through the main entrance of 159 King Street, beside the elevator. Additional entrance/exit at rear of building backing onto the 171 King Street parking lot. Within walking distance to the Peterborough Transit station & King Street parking garage. Additional rent estimated at $7.80/sqft which also includes utilities. Suite is contiguous with suite S30 for a total of 6000 sqft. Has own insuite washroom. (id:50886)
Century 21 United Realty Inc.
2 King Street
Quinte West, Ontario
Prime mixed-use opportunity in the heart of downtown Trenton! This expansive 2-storey building offers 5,752 SF of fully vacant space ready for your next business venture or investment strategy. The main floor features two commercial storefronts with excellent visibility and foot traffic, ideal for retail, office, service, or restaurant uses. Upstairs, you'll find two residential apartments offering the flexibility to set market rents or convert for live-work use. With potential income of $8,000+/month and a projected 8.5% cap rate, this property offers both strong cash flow potential and the opportunity to customize and add value from day one. Zoned Downtown Commercial (DC), it supports a wide range of permitted uses including retail, office, clinic, studio, and hospitality - making it perfect for owner-operators looking to occupy part of the space while generating income from the rest. Situated in a high-traffic, highly walkable location surrounded by shops, restaurants, banks, and essential services, this property benefits from consistent visibility and accessibility. Whether you're an investor, entrepreneur, or business owner seeking your own headquarters, this building delivers unmatched flexibility and upside in one of Trentons most strategic downtown locations. VTB/Seller financing available. (id:50886)
Exp Realty
1501 Main Street E Unit# B
Hamilton, Ontario
Excellent opportunity to lease a 1,453 sq. ft. commercial space in a highly visible and accessible location on Main St E in Hamilton. This deep ground-level unit features a central skylight that provides abundant natural light throughout, creating a bright and welcoming environment. Situated on a busy street with strong pedestrian and vehicle traffic, this property offers exceptional exposure for any business or professional use. (id:50886)
RE/MAX Escarpment Realty Inc.
106b - 100 Sunrise Avenue
Toronto, Ontario
Turnkey Designer Industrial/Office Unit. An exceptional opportunity to lease a beautifully upgraded designer unit offering 3,152sq ft of flexible space. This turnkey unit provides direct ground-level access, featuring 19 ft ceilings and a dedicated roll-up door, ideal for businesses requiring seamless access and a polished client-facing environment. Inside, the space boasts three expansive showroom/meeting rooms or private offices, divided by modern glass partition walls and finished with smooth drop-down ceilings all fully climate-controlled for year-round comfort. Additional features include:Two washrooms, both equipped with showers A stylish, designer kitchen for staff or client entertaining and Thoughtfully designed layout, perfect for a creative, tech, showroom, or hybrid office setup. Move-in ready and meticulously finished this is the perfect space for businesses looking to make a strong impression while enjoying functionality and comfort. (id:50886)
RE/MAX Hallmark Alliance Realty
107 Victoria St
Sault Ste. Marie, Ontario
140 FT FRONTAGE BY 119 FT BUILDING LOT WALKING DISTANCE TO THE WATER AT MARKS BAY. BUILD YOUR DREAM HOME. CALL TODAY. LAWYER AND CITY TO VERIFY NEW PROPERTY DETAILS ON OR BEFORE CLOSING. (id:50886)
Royal LePage® Northern Advantage
3485 Harvester Road
Burlington, Ontario
Superb location! Minutes from the QEW. Freestanding commercial condo building just south west of Walkers Line with excellent visibility and ample parking. Approximately 800 square feet fully renovated (2024) self contained with reception area, offices and meeting room. Wheel chair accessibility. Common rear kitchen. Premier location short distance from Appleby GO. GE1 zoning allows for multiple uses including medical/pharma, veterinary, office, retail, restaurant and more. (id:50886)
Royal LePage State Realty Inc.
119 Summers Drive Unit# Room 3
Thorold, Ontario
This is a shared a shared accommodation. The rooms are private . Ideal for single person or students (id:50886)
Keller Williams Edge Realty
1042 River Road
Cayuga, Ontario
Rare & desirable almost 4 acre waterfront property enjoying 186ft of coveted low profile/easy access Grand River frontage incs over 22 miles of navigable waterway at your doorstep. Savor tranquil views of the glistening Grand w/undisturbed natural lands across deep/wide portion of river - the perfect spot for boating, waterskiing, canoeing, kayaking or fishing - a wildlife & exotic waterfowl sanctuary. Follow flag stone walk-way accented w/beautiful landscaping to front entry of updated 2 storey Cape Cod style home boasting over 1900sf of open concept living/dining area offering oversized water-view windows - continues to modern kitchen sporting ample cabinetry + walk-out to private 10x20 river facing deck, 3pc bath & convenient direct garage entry. 3 classic dormers ensure the upper level to be filled with an abundance of natural light flooding roomy hallway, elegant primary bedroom ftrs 2 river-view windows & 4 double door closets + 2 additional bedrooms. Easy access staircase provides entry to 874sf lower level/basement introduces rec/family room, laundry/utility room + handy storage area. Incs 3 parcels with separate ARN’s -new Bill-130 legislature may allow for potential future lot severance - sufficient area for auxiliary dwelling/tiny house(s) or outbuilding(s)/barnette(s). 30/40 min commute to Hamilton, Brantford & Hwy 403 - 10 mins SW of Cayuga. Extras - furnace-2014, AC-2023, c/vac, new vinyl windows-2024, roof-2008, appliances, 2000 gal. cistern + septic. Incredible combination of large lot size & substantial water frontage. Life is Grander on the Grand! (id:50886)
RE/MAX Escarpment Realty Inc.
43 Judd Drive
Simcoe, Ontario
Stunning new bungalow TO BE BUILT in the quaint town of Simcoe. This modern 1512 sq. ft. home offers the perfect combination of convenience and style. Ideally located near shopping, restaurants, schools, and Highway 3 for easy commuting, this home is perfect for busy families and professionals alike. Step inside and experience the spaciousness of 9 ft ceilings throughout, with a grand 10 ft tray ceiling in the living room and raised ceiling in the second bedroom. The main floor features two generous bedrooms, including a primary suite with a luxurious ensuite bath, complete with a tiled shower and glass door. This home will feature a charming brick and stone exterior, along with a covered front porch and an expansive rear covered concrete porch—perfect for enjoying your outdoor space in comfort. The oversized garage with insulated doors provides direct access to the foyer, offering both convenience and practicality. As a new build, you’ll have the exciting opportunity to personalize your dream home by selecting cabinets, countertops, flooring, ensuite tiles, plumbing fixtures, light fixtures, front door, and paint colors. The unfinished basement provides possibilities for future expansion—whether you choose to create a cozy entertainment area, additional bedrooms, or a home office, the choice is yours. Don’t miss out on this incredible opportunity to own a brand-new home in Simcoe. Book your appointment to start picking out your finishes. (id:50886)
RE/MAX Erie Shores Realty Inc. Brokerage
51 Judd Drive
Simcoe, Ontario
Discover Your Dream Home at 51 Judd Drive, Simcoe. Step into style and comfort with this to-be-built 1,680 sq. ft. modern bungalow in a sought-after Simcoe neighbourhood. Perfectly positioned close to schools, shopping, dining, and all the amenities the town has to offer, this home combines convenience with contemporary design. From the oversized double garage with 16' Doors, enter through a practical mud/laundry room that opens into a welcoming foyer. Inside, 9-foot ceilings throughout — and a striking 10-foot tray ceiling in the Great Room. The open concept main floor includes a bright living area and a beautifully laid-out kitchen, ideal for entertaining. With three generous bedrooms, including a primary suite featuring a tiled glass-door shower in the ensuite, this home is designed for modern living. As a pre-construction opportunity, buyers can enjoy the exciting chance to personalize their new home with quality allowances for cabinetry, countertops, flooring, ensuite tile, plumbing and light fixtures, paint colours, and even the front door design. Enjoy the outdoors from both the covered front porch and rear patio and appreciate the lasting curb appeal of the brick and stone exterior. Don't miss this opportunity to create the home you've always wanted — call today to begin your journey! (id:50886)
RE/MAX Erie Shores Realty Inc. Brokerage
60 Frederick Street Unit# 3902
Kitchener, Ontario
Beautiful 39th floor (top floor) unit in DTK Condo, the tallest building in Kitchener. Beautiful unit offering spectacular views from top. 2 bed & 2 Full bath. Lot of natural Light. Loaded features and upgrades, bright open concept living/dining room. Modern kitchen, upgraded cabinets, equipped with S/S appliances. Large balcony. High Ceiling. Laminate floors & In-suite stacked washer & Dryer. 1 parking spot & 1 Locker included! Quick Q EW access and walking distance to shopping center, restaurants and amenities. No Pets, No Smokers. (id:50886)
Royal LePage Burloak Real Estate Services
525 New Dundee Road Unit# 203
Kitchener, Ontario
Welcome to the serene retreat of Rainbow Lake, featuring a charming condo at unit 203-525 New Dundee Rd. This lease opportunity offers 2 bedrooms and 2 bathrooms, seamlessly blending comfort with contemporary style amidst beautiful natural surroundings. Spanning 1,055 square feet, the thoughtfully designed living space ensures a luxurious and convenient lifestyle. The open layout of the living, dining, and kitchen areas creates a bright and inviting atmosphere, perfect for unwinding or entertaining. The modern kitchen boasts stainless steel appliances and ample cabinet space, ideal for culinary enthusiasts. Step out onto the generous balcony to take in the breathtaking views of Rainbow Lake. Each bedroom includes spacious walk-in closets for plenty of storage, and the unit features two bathrooms, including a 3-piece ensuite in the primary suite. Residents will enjoy a variety of amenities, such as a fitness center, yoga studio with sauna, library, social lounge, party room, pet grooming station, and the tranquil Rainbow Lake conservation area. Don’t miss the opportunity to experience this desirable Kitchener location, where peaceful living meets modern convenience along with a host of exciting amenities! (id:50886)
Corcoran Horizon Realty
123 Park Avenue East
Chatham, Ontario
Excellent investment opportunity! This property features both upper and lower levels currently rented, generating solid rental income. It is also a great option for first-time home buyers who may choose to live in one unit while renting the other to offset mortgage costs. Conveniently located close to schools, shopping, and amenities. 24 hours notice required for all viewings as per the RTA. (id:50886)
RE/MAX Care Realty
1673 Francois Road
Windsor, Ontario
BEAUTIFULLY MAINTAINED, FULLY FINISHED 1 1/2 STORY HOME IN A PRIME LOCATION! FEATURING A FANTASTIC LAYOUT WITH AN OPEN-CONCEPT MAIN FLOOR, THIS BRIGHT AND MODERN SPACE INCLUDES AN NICE KITCHEN, SPACIOUS LIVING/DINING AREA, 3 GENEROUSLY SIZED BEDROOMS, AND A FULL BATH. THE FINISHED BASEMENT OFFERS A LARGE FAMILY ROOM, WHILE THE HUGE BACKYARD IS PERFECT FOR ENTERTAINING AND HAS GREAT POTENTIAL FOR AN ADU. MOVE-IN READY WITH ALL APPLIANCES INCLUDED AND NUMEROUS UPDATES: FRESH PAINT, FLOORING, ROOF (2016), INTERLOCK PATIO, SHED, AND MORE! AN EXCELLENT OPPORTUNITY AS A FAMILY HOME OR INCOME PROPERTY. CONVENIENTLY LOCATED NEAR SCHOOLS, BUS ROUTES, SHOPPING, RESTAURANTS, AND ALL AMENITIES! (id:50886)
RE/MAX Capital Diamond Realty
91 Keelson Street
Dain City, Ontario
This beautifully crafted end-unit townhouse is less than 5 years old and ready to impress. Featuring 3 spacious bedrooms and 3 bathrooms, its designed with both style and functionality in mind. The main floor showcases a bright, modern open-concept layout, seamlessly connecting the living room, dining area, and kitchen perfect for everyday living or entertaining. Upstairs, you'll find three generously sized bedrooms. The primary suite includes its own ensuite and walk-in closet, while the additional bedrooms enjoy plenty of natural light throughout the day. Located in a family-friendly neighborhood, this home is just minutes from schools, shopping, local amenities, and popular destinations like Nickel Beach and Niagara Falls. Don't miss your chance to be the first to enjoy this stunning home. Schedule your showing today! (id:50886)
Real City Realty Inc
10 Eldale Road
Elmira, Ontario
COUNTRY LUXURY! Welcome to 10 Eldale Road, a home abundantly offering 7 Beds, 6 Baths, 3 Kitchens, 15 Car Parking & a 1788 sqft All-Season Outbuilding. Located on a quiet dead-end street 3 mins from charming Downtown Elmira, as you approach the property you will be impressed by the all-brick construction, new metal roof (2023), new garage doors (2024), new eaves and soffits (2023), and significant recent investment into hardscaping and landscaping (2024 Earthscape). Heading inside, the home lavishly offers 5600+ sqft of finished living space, including a 2 bed in-law suite complete with separate laundry. The property's main level provides a sense of calm with 9' ceilings, bright newer windows (2016), a home office, and great room with soaring 18' ceilings and fireplace. The timeless chef's kitchen features solid wood cabinetry and a 10' island. Heading up the stunning central staircase you will find 4 additional good-sized bedrooms, two featuring their own ensuite baths in addition to a third 4-pc bath. The West-facing spacious primary bedroom offers views of peaceful fields and sunsets. Outside, the property's fully fenced 0.54 Acre lot deserves its own mention, featuring extensive interlock hardscaping, gas lines for firepit and BBQ, a 2-storey auxiliary building with 3 garage doors, hydro, plumbing and natural gas heating, and a refreshing 17 EX Aqua Sport Swim Spa (2024 Waterscape Hot Tubs & Pools). Additional features of this home include a 24kW full home generator (2024), owned tankless water heater (2023), new AC and furnace (2022), new water softener, iron filter, pressure tank, waterlines and sump pump (2023), Lutron Smart Lights (2024), Zero Gravity blinds (2024), security cameras & intercom (2023 JR Security), upgraded insulation (2023), and fresh paint throughout (2024). Finally, this location cannot be beat: a leisurely 5 min walk to Elmira Golf Club, a great school district, and a short drive to all amenities. Don’t miss the virtual tour & video! (id:50886)
RE/MAX Twin City Realty Inc.
115 Franciscus Street
Waterloo, Ontario
Incredible opportunity to live close to nature, in this updated and cozy home. Perfect for anyone that wants outdoor space and affordable year-round living. This lovely 2 Bedroom, fully winterized mobile home offers all the comforts and so much more than condo living. With parking for 2 and a gorgeous 10 x 30 deck (2 yrs) to relax on, you CAN have it all. Upgrades since 2021 include renovated open concept kitchen and living room, trim, pot lights, laundry and bathroom with double sink and walk-in glass shower. The kitchen boasts gas stove, tile backsplash, granite counters and breakfast bar. The living room is beautiful with Bay windows overlooking the shady front yard and gardens. With full-size washer/dryer, and a primary bedroom fully customized closet organizers and built ins, there is ample storage. The yard has multiple sheds for storing belongings and a wonderful community surrounding it. (front door 2024) roof (May 2025) Reverse Osmosis (R.O.) Water System installed Close to expressway for easy commuting Minutes from the vibrant St. Jacobs Market and local amenities (id:50886)
RE/MAX Twin City Realty Inc.

