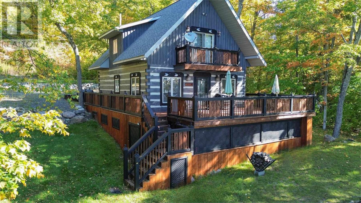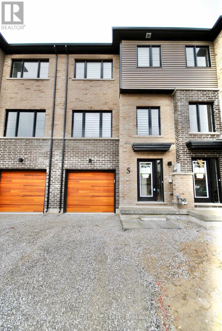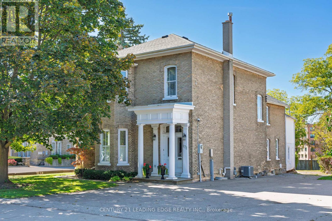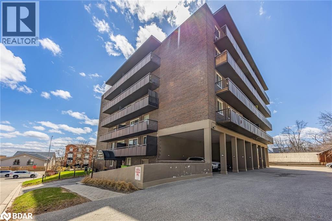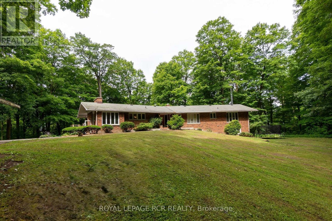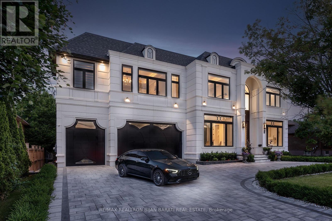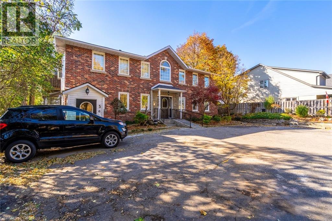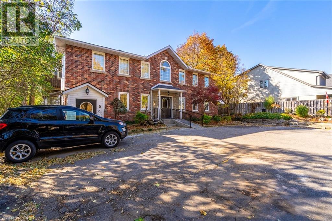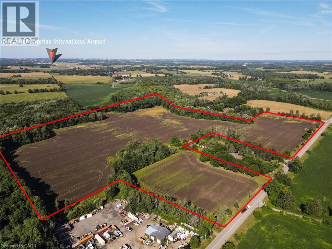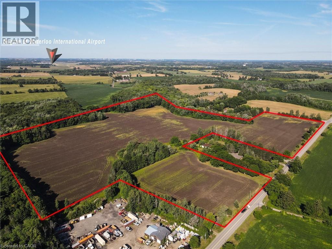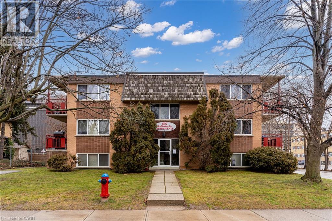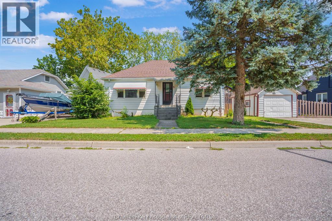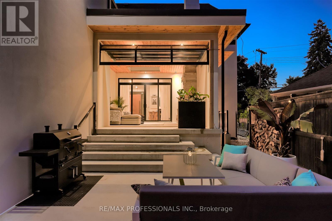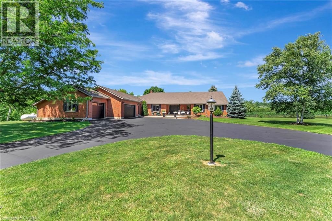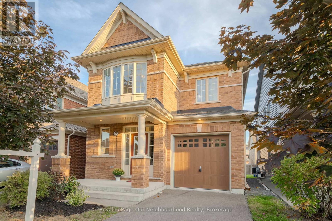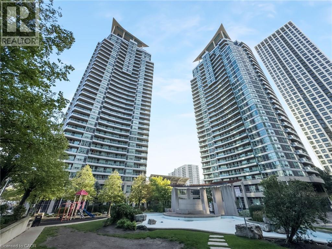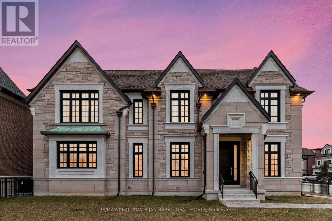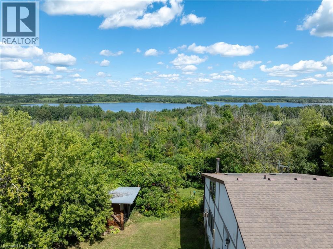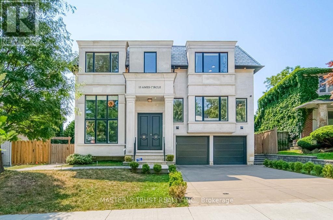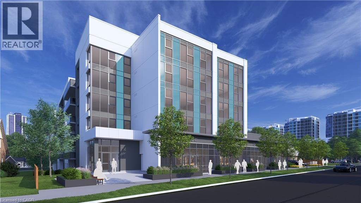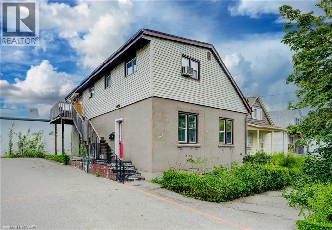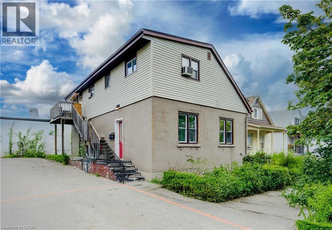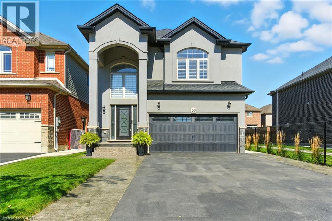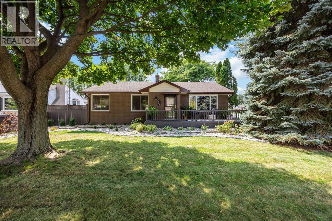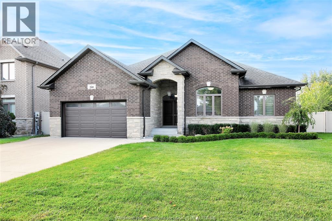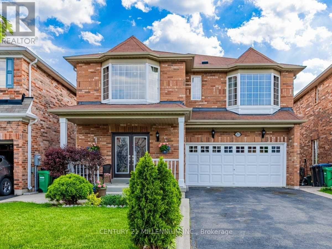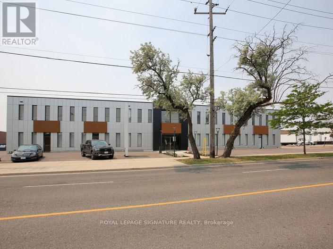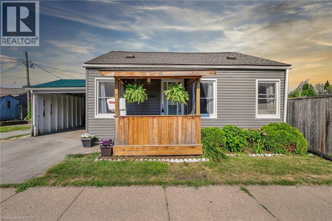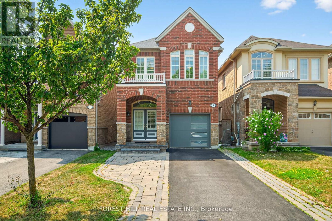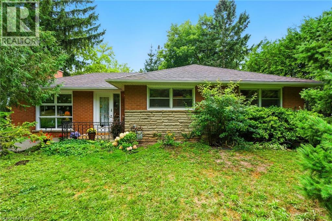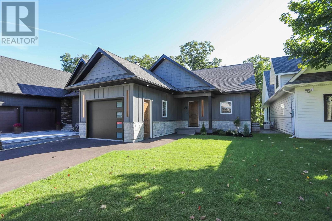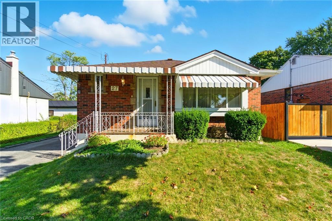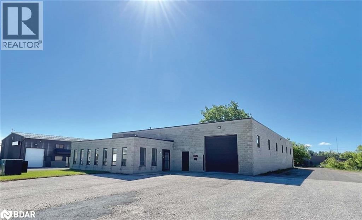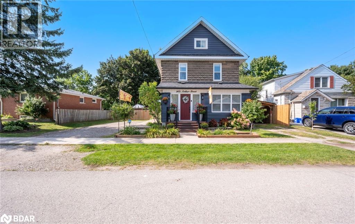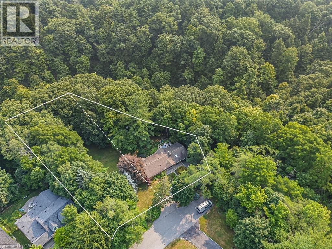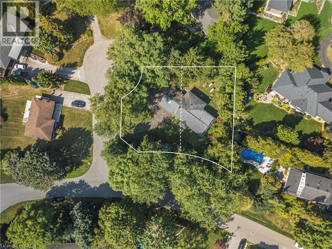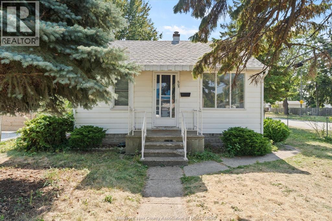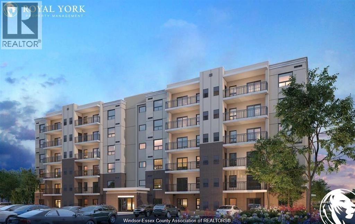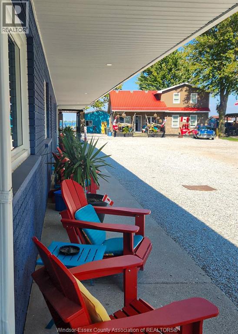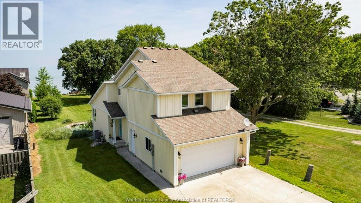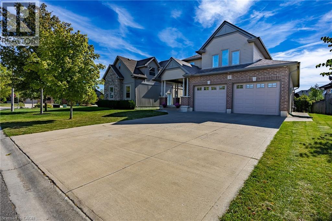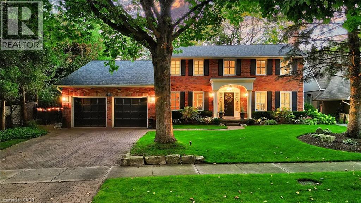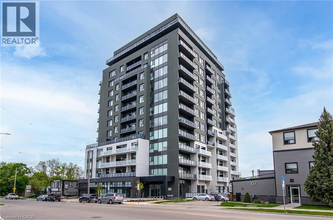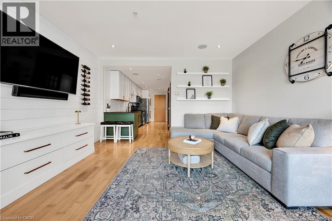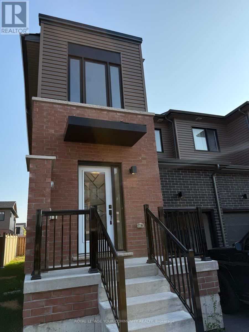281 Beaton Rd
Iron Bridge, Ontario
Stunning quality-built log home on beautiful Bright Lake! This 3-bedroom, 2-bath home offers open-concept living, dining, and kitchen areas with breathtaking lake views. Main floor features a bedroom and bath/laundry combination, perfect for single-level living. Enjoy outdoor living on the spacious deck built with attention to detail and storage underneath. Updates include roof, doors, and shingles (2020/21). Circular driveway for easy access and a 110’ dock invites you to make the most of the summer. Bright Lake is ideal for fishing and swimming, with close proximity to Hwy 17. Furnishings negotiable. Don’t miss this spectacular lakefront property! (id:50886)
Royal LePage® Northern Advantage
5 Pumpkin Corner Crescent
Barrie, Ontario
One-Year Old Freehold Townhome, Quality Built by Pratt Homes, in the Sought After South End of Barrie. Attractive Contemporary Exterior Elevation with Countless Features and Finishes Throughout and Walk-Out Basement! Home Features 3 Bedrooms, 2.5 Bathrooms, Upgraded Laminate and Ceramic Tile Throughout, Smooth Finish Ceilings with Recessed Pot-Lighting Up and Down, Stained Oak Staircase , Open Concept Kitchen with Granite Countertop, Extended Breakfast Bar Complete with Undermount Sink, Stainless Steel Appliance Package, Stylish Black Door Levers and Hardware Throughout, Garage Access to Interior of Home, Large Windows, Bright Sun-filled Rooms, Unspoiled Walk-out Basement! 5 Star Location, Steps To All Amenities Including Mapleview Go Station, Countless Local Dining Options, Retail Shopping, Grocery Stores, Top-Rated Schools, Parks, 400 Series Highways and Much More! (id:50886)
Rare Real Estate
172 Main Street N
Markham, Ontario
Fall in love with this stunning Heritage home circa 1872 at 172 Main Street, nestled in the heart of Old Markham Village. Brimming with timeless charm and modern elegance, this beautifully maintained 4-bedroom, 1.5-bathroom family home sits on a premium 45 x 195 ft fully fenced lot, offering exceptional space and privacy. Inside, you'll find a character-filled interior that effortlessly blends historic details with contemporary comfort. Soaring 11-foot ceilings on the main level and 10-foor ceilings on 2nd level, 15-inch baseboards, and generously sized principal rooms create a grand and inviting atmosphere. The functional floor plan offers ample space for the entire family to live, work, and unwind. The eat-in kitchen seamlessly leads into the expansive living and dining rooms perfect for both casual family dinners and stylish entertaining. A sunlit family room offers a walk-out to the back yard deck, offering a serene retreat to watch the kids play or simply relax with a book. As evening falls, unwind in the backyard and take in the stunning western sunset with your favourite beverage in hand. Upstairs, the grand staircase leads to four spacious bedrooms, 10-foot ceilings, and a large bonus storage room ideal for a growing familys needs. Lovingly cared for and move-in ready, this home is waiting for you to make it your own. Unbeatable location - Step outside and youre right on Main Street, surrounded by boutique shops, local dining, and year-round family-friendly events & festivals. Enjoy a short walk to schools, the library, and Milne Dam Conservation Parks scenic trails. Plus, you're just minutes from Markville Shopping Centre, Markham-Stouffville Hospital, GO Transit, and Hwy 407 for a smooth daily commute. (id:50886)
Century 21 Leading Edge Realty Inc.
2 Albert Street Unit# 32
Barrie, Ontario
Quiet & Clean 2BR,2Bath Condo with great location in Barrie's Waterfront Community. Close to downtown Eateries, shops, Barrie Public Library, Maclaren Art Centre, Kempenfelt Park and Km's of trails around the barrie waterfront. Well Kept, Bright Condo with Hardwood floors, Roof top Terrace to enjoy lake views. Condo fees include Heat, Hydro, Water, Sewer, Rogers cable & high speed Internet.Covered Parking and Laundry room. (id:50886)
Century 21 B.j. Roth Realty Ltd. Brokerage
14615 8th Concession
King, Ontario
Hilltop bungalow on a prime 10 acres estate property - renovate or build new in complete privacy. Rare opportunity in one of King Township's most sought-after locations. 4877 sq ft total living space, 3+2 bedrooms, 4 bathrooms, 4 fireplaces. Oversized, detached 2-car garage. Driveway winds through the woods to a hilltop clearing surrounded by mature maples. Situated among county estates and horse farms. Home needs full renovation or is an excellent site for a new build. Privacy assured. (id:50886)
Royal LePage Rcr Realty
95 May Avenue
Richmond Hill, Ontario
This Architectural Masterpiece Nestled in 75' x 150', about 11,263 S.F of Prime Southern Land, Over 8,200 S.F of Sophisticated Living Space!The Utmost Attention to the Exterior&Interior Design with Impeccable Craftsmanship!This Distinguished Estate Exudes Timeless Elegance& Contemporary Sophistication Features: The Stately Pre-Cast Façade with Brick in Sides& Back, Complemented by a Rough In Snow-Melted Circular Driveway&Professionally Landscaped Grounds, Creating an Unforgettable First Impression!Oversized Quality Windows& 12 Ft Soaring Ceiling Heights Flow Seamlessly in Main& Second Flr!A Grand Entrance Welcomes You Into a 23 Ft Double-Height Foyer Adorned with Exquisite Custom Millwork Leads to Open Rising Beautiful Staircase with Artful Skylight above!Wide 9" Engineered Hardwood/ 5" Herringbone Flr,Wall Paneled,Led Lighting,Coffered Ceiling,Ropelights,Crown Moulding,Designer Accent&Artistic Elements!Herringbone Design Hardwood Flooring&Fully Paneled Walls for Gracious Living, Dining Rm&Office!A Huge Open Concept Family Area Includes Chef-Inspired Kitchen that Combines Modern Design with Exceptional Function, Top-Tier Appliances, Custom Designer Cabinetry&A Grand Central Island with A Unique Stone Countertop,A Separate Fully Equipped Spice Kitchen + A Family Rm&Breakfast Area with Designer Wall Unit Includes Fabric Material&Integrated Led Lighting&A Gas Fireplace,Walk-Out to Large Concrete Deck,Terrace&Backyard!A Fully Outfitted Mudroom with Built-In Closet, An Elevator with 3 Stops, a Designer Powder Rm& Direct Access to the Ample 3-Car Garage.Breathtaking Huge Master Suite with Coffered Cling,Wall Paneled,Boudoir Walk-In Closet (His&Hers) with Skylights Above&7 Pc Heated Flr Ensuite!Additional 3 Generously Sized Bedrms Are Equally Impressive,Each Offering Ensuite&W/I Closet, 2Bedrm Has Electric Fireplace&Wall Unit!Large Rich Laundry Rm.Professionally Heated Flr W/O Bsmnt Includes a Stylish Wet Bar,A Bedrm, 2 x 3-Pc Bath& A Finished Place for Future Home Theat (id:50886)
RE/MAX Realtron Bijan Barati Real Estate
14101 Hwy 17 Hwy E
Dryden, Ontario
A perfect summer cottage on Thunder Lake. Beautiful sand beach along the lakeside. This combined living/kitchen space offers cupboards and sink. Extra comfort in the veranda area. The large bedroom has ample room for 2 beds at each end. There’s even more space for the kids up in the loft. Gazebo spot to get away from those pesky bugs. Multiple sheds. Outhouse. Great fishery. Minutes away from the downtown core. (id:50886)
Sunset Country Realty Inc.
81 Hamilton Street N
Waterdown, Ontario
Welcome to this truly incredible investment property in the heart of Waterdown. This 6-plex has been meticulously maintained and updated by the original owner. Each apartment features two good sized bedrooms, in-suite laundry, a storage room AND boasts 1,250 square feet! This building is currently generating loads of income with a potential to increase revenue by 31%!! Parking will never be an issue, as this property has space for 10 vehicles and has potential to rent more from the neighbouring property. The building practically runs itself - landscaping, snow removal and garbage removal all are done by the tenants. It doesn’t get any more TURN-KEY than this! Don’t be TOO LATE*! *REG TM. RSA. (id:50886)
RE/MAX Escarpment Realty Inc.
81 Hamilton Street N
Waterdown, Ontario
Welcome to this truly incredible investment property in the heart of Waterdown. This 6-plex has been meticulously maintained and updated by the original owner. Each apartment features two good sized bedrooms, in-suite laundry, a storage room AND boasts 1,250 square feet! This building is currently generating loads of income with a potential to increase revenue by 31%!! Parking will never be an issue, as this property has space for 10 vehicles and has potential to rent more from the neighbouring property. The building practically runs itself - landscaping, snow removal and garbage removal all are done by the tenants. It doesn’t get any more TURN-KEY than this! Don’t be TOO LATE*! *REG TM. RSA. (id:50886)
RE/MAX Escarpment Realty Inc.
4053 Watson Road S
Puslinch, Ontario
UNINTERRUPTED WATER VIEWS AWAIT YOU! Nestled atop one of the highest points in Puslinch and just minutes from the charming Campbellville equestrian community, this unique opportunity invites you to either build your dream home (initial drawings and survey available)or reimagine the existing structure on a generous 1-acre lot (225 x 194 feet). Experience a beautiful nature sanctuary with stunning views of Mountsberg Reservoir, which spans 472 acres outside your door. Each morning, wake up to vibrant sunrises illuminating your backyard. The recently constructed garage measures 24x28 ft and is fully insulated, featuring three layers of high-density foam beneath engineered wood siding. It is framed with sturdy 2x6 lumber, topped with a durable steel roof, and equipped with a 100 Amp electrical panel and an EV charger.With buried water and sewer lines running to the garage foundation, the upper level can easily be transformed into a workshop or studio apartment, enhancing the investment! This incredible setting isn't just a building lot; its also the perfect starter home for those dreaming of a country lifestyle that could become your family retreat. Currently, the property boasts a loft bungalow with an abundance of windows, a spacious great room, a luxurious kitchen ready for culinary adventures, and sleeping quarters with both a main floor bedroom and a whimsical loft bedroom. Theres also a wood stove, heat pumps, and AC. You'll also love the charming cordwood garden shed. Conveniently located close toHighway 401, commuting to Guelph, Burlington, Hamilton, and the GTA is easy. Experiences awaits nearby, including a boat launch where you can fish or paddle in your kayak or non-motorized boats. Additionally, you'll discover a variety of beautiful hiking trails and excellent fishing opportunities in the area, all surrounded by breathtaking scenery. Start planning your visit and be first in line for your new lifestyle and investment today! (id:50886)
Royal LePage Burloak Real Estate Services
5086 Township Rd 1
Guelph/eramosa, Ontario
Attention farmers and land bankers - 50 Acres of prime farmland with frontage on two roads! The property sits in a premier location between Guelph, Cambridge, and Kitchener/Waterloo. It is some of the better land you will find in the region - equipped for barley, garlic, sod, and many other cash crop uses. The land will be severed from the existing home on the property. This is a rare opportunity to secure a top-tier agricultural property in a prime location. Contact us today for more information and to schedule a viewing! (id:50886)
Exp Realty (Team Branch)
5086 Township Rd 1
Guelph/eramosa, Ontario
Attention farmers and land bankers - 50 Acres of prime farmland with frontage on two roads! The property sits in a premier location between Guelph, Cambridge, and Kitchener/Waterloo. It is some of the better land you will find in the region - equipped for barley, garlic, sod, and many other cash crop uses. The land will be severed from the existing home on the property. This is a rare opportunity to secure a top-tier agricultural property in a prime location. Contact us today for more information and to schedule a viewing! (id:50886)
Exp Realty (Team Branch)
807 Robinson Street Unit# B
Burlington, Ontario
Looking for an affordable 1 bedroom downtown? This freshly renovated corner apartment has a living room, bedroom, plus a large eat in kitchen that’s perfect for cooking and entertaining. Bright windows bring in loads of natural light, and the quiet little street keeps things peaceful while still being steps from restaurants, the GO Train, shopping, and highway access. Updates include flooring, doors, hardware, cabinets, light fixtures, receptacles, switches, and paint—just move in and enjoy. Parking, heat, and maintenance are included, along with a great landlord. First/last, credit check, and references required. Available October 1. (id:50886)
Royal LePage Burloak Real Estate Services
5 Buckingham Avenue
Chatham, Ontario
Welcome to this well-kept 2-bedroom, 2-bathroom bungalow offering character, functionality, and great potential. Situated on a mature lot with a detached single-car garage, this home is perfect for first-time buyers, downsizers, or investors. Step inside to find a bright living room with large windows that fill the space with natural light. The original hardwood floors run throughout much of the home, adding warmth and charm. The dining area and bedrooms feature built-in shelving and drawers, providing both style and practical storage solutions. The kitchen offers plenty of cabinet space, updated backsplash, and a large window overlooking the backyard. The main floor is complete with a refreshed 4-piece bathroom featuring modern tile work and a bright window for natural light. Downstairs, you’ll find a full unfinished basement offering endless possibilities for additional living space or storage. A convenient 3-piece bathroom is already in place, and new basement windows (installed in 2022) allow plenty of light. Most of the foundation has been professionally reinforced by Advanced Basement Systems. (id:50886)
Match Realty Inc.
22 Spring Garden Road
Toronto, Ontario
NEW PRICE, NEW MATH! $2,999,900. If you have been waiting for Value in a trophy address, THIS IS IT! Live the life you've imagined at 22 Spring Garden Rd steps to top schools, Bloor West, transit, Kingsway shops and lifestyle. This residence has it all from top notch security, automation system, fully finished lower level and a private resort like backyard Nestled in the highly coveted Springbrook Gardens this home faces the best of mature, tree-lined streets and sits just minutes from Bloor Street West-offering seamless access to shops, cafes, schools, parks, and Islington/Royal York subway station. Ideal for families and professionals, it blends suburban calm with urban convenience. Custom-Designed for Modern Living. This home features premium finishes and meticulous craftsmanship with an Inviting curb appeal, brick-and-stone facade, manicured landscaping, and a welcoming entryway. Gourmet kitchen featuring high end appliances, custom cabinetry, and an oversized central island perfect for entertaining. Cozy family room warmed by a gas fireplace with a custom mantle and built-ins, ideal for relaxing evenings. A bright home office for remote work, bathed in natural light. Spacious and Tranquil Primary Suite Elegant master suite with beautiful hardwood floors, walk-in closets, and spa-style ensuite with soaker tub, walk-in shower, and dual vanities. Finished Lower Level with a walk up. Fully finished basement perfect for a family theatre, recreation, or in-law suite setup with separate entrance . Serene Outdoor Retreat Landscaped backyard garden with generous outdoor seating, a marvelous unground pool-a private oasis for unwinding or hosting al fresco gatherings. (id:50886)
RE/MAX Professionals Inc.
999 W Governors Road W
Paris, Ontario
Executive bungalow on 3.79 acres, located in a picturesque setting. The present owners have elevated this home with renovations & design choices to please the most discriminating Buyer. The custom bungalow offers over 3300 sq ft on the MF. The foyer opens to an inviting Greatroom with custom FP & views of the property, outdoor entertaining areas & pool...it really sets the stage for this tranquil setting. The kitchen area boasts a custom island with granite counters & seating, a gorgeous stone FP, oversized dining area & more great views of the private property... there is a designated bar area & a laundry room that will exceed all expectations. There is a 2pc bath in this wing as well as access to the 3 car garage. The oversized garage has a walkup from the lower level. The custom outbuilding offers good storage or retreat space! There is a bright & spacious den/sunroom off the kitchen with walkout to the covered patio & pool area. This room definitely exudes zen & will be a room you will want to unwind in & enjoy conversations -morning coffees & libations would surely find their way here as well. There is an attractive home office that offers a private space for those who work from home- another great room. The primary suite has a walkout to the hot tub area, two walk in closets & a bright custom ensuite featuring a stand alone tub, double sink vanity and oversized spa shower. You will love this ensuite. There is a newly renovated main bath and two generous bedrooms. The main floor boasts hand scraped hardwood floors & stone/tile floors in bath and kitchen areas. The lower level really showcases the size of this sprawling bungalow. There is a recroom area & flex space, a home gym & a spacious finished storage area with access to the walkup to the garage. There is approximately another 1800 sq ft of unfinished space to work with! Location allows good access to 403.. but the drawing card has to be this private location! Prepare to be impressed. (id:50886)
Howie Schmidt Realty Inc.
151 Prisidial Avenue
Oshawa, Ontario
Stunning 3-Bedroom home in Windfields Farm, North Oshawa. Welcome to this beautifully upgraded all-brick, fully detached home in the highly sought-after family-friendly community of Windfields farm. Offering style, comfort and convenience, this property is perfect for families looking for their forever home. 3 spacious bedrooms with plenty of natural light, upgraded finishes throughout for modern living. All-brick construction- durable, timeless, and low-maintenance located in a safe, family-oriented neighbourhood. This home is ideally situated, with immediate access to excellent schools, Costco, shopping centres, UOIT/Durham College, and many dining options and quick access to Highway 407 for an easy commute! Don't miss the opportunity to own this move-in ready home in one of North Oshawa's fastest growing and most desirable communities. (id:50886)
Royal LePage Our Neighbourhood Realty
1 Elm Drive W Unit# 1005
Mississauga, Ontario
Immaculate Daniels-built corner suite featuring 2 spacious bedrooms and 2 full bathrooms, ideally situated in the vibrant core of Mississauga. Just steps from Square One Mall and the upcoming LRT line, this luxury condo showcases upgraded hardwood flooring throughout and breathtaking views from the balcony, living room, kitchen, and both bedrooms. The thoughtfully designed layout places bedrooms on opposite sides for added privacy, while the eat-in kitchen offers a welcoming breakfast area. This well-maintained building is known for its low maintenance fees and exceptional amenities, including a saltwater indoor pool, modern fitness centre, 24-hour concierge, guest suites, party and meeting rooms, library, billiards, recreation room, and ample visitor parking. A convenient variety store in the lobby adds everyday ease. Unbeatable central location within walking distance to public transit, future LRT, schools, parks, cafés, shops, restaurants, plazas, and office towers. Nearby landmarks include Celebration Square, Living Arts Centre, City Hall, and theatres. Quick highway access (403/QEW/427/401/407) plus GO train and bus services make commuting a breeze. (id:50886)
Exp Realty Of Canada Inc
29 Ballyconnor Court
Toronto, Ontario
Elegant Modern Custom Home Expertly & Tastefully Crafted by One of Canada's Finest Builders: *Knightsbridge* In One of the Most Coveted, Classy, and Quiet Neighbourhoods in Toronto! This Stunning ** New Home ** Offers Approximately 5,600 Sq.Ft of Luxurious Modern Living Space Includes 4+2 Bedrooms & 7 Washrooms! It Features: An ** E-L-E-V-A-T-O-R ** for 3 Levels! Impressive Architectural Design with Warm Accents and A Functional Layout! Soaring Ceiling Height (1st Flr >> 10' , 2nd Flr >> Master:10' Others:9')! Hardwood Flr and Led Lighting Thru-Out Main & 2nd Flr! High Quality Metal Fence Wraps Around the Front of the Property! Beautiful Stone/Pre-Cast Design in Facade and Other Three Exterior Sides!! Comfortable Home for Living with Direct Access from Garage to Main Floor and Mudroom Includes a Large Guest Closet! Chef Inspired Modern Kitchen with State-Of-The-Art Appliances and A Large Breakfast Area (Like A Dining Room)!Huge Open-Concept Principal Living and Family Area with Gas Fireplace and Vaulted Ceiling, Walk-Out to Patio and Private Fully Fenced Backyard! Large Formal Dining Room Can Be Used as A Living Room, Depends on Your Usage! Breathtaking Large Master Bedroom Boasts an Amazing Boutique Style Walk-In Closets & Skylight Above, and A Bright Gorgeous 7 Pc Heated Floor Ensuite! 3 Additional Bedrooms With 3 Ensuites & 3 W/I Closets, Plus 2nd Floor Laundry Room! Fully Finished Lower Level Offers a Guest Suite and Own Ensuite, 2nd Powder Room, Huge Entertainment Rec Room, and A Great Room, Walkout to The Backyard! This Prime Location Is Truly the Best of The Best. High Ranked Secondary School Zone: AY Jackson!! Cannot Be Missed and Must Be Seen! (id:50886)
RE/MAX Realtron Bijan Barati Real Estate
4053 Watson Road S
Puslinch, Ontario
UNINTERRUPTED WATER VIEWS AWAIT YOU! Nestled atop one of the highest points in Puslinch and just minutes from the charming Campbellville equestrian community, this unique opportunity invites you to either build your dream home (initial drawings and survey available) or reimagine the existing structure on a generous 1-acre lot (225 x 194 feet). Experience a beautiful nature sanctuary with stunning views of Mountsberg Reservoir, which spans 472 acres outside your door. Each morning, wake up to vibrant sunrises illuminating your backyard. The recently constructed garage measures 24x28 ft and is fully insulated, featuring three layers of high-density foam beneath engineered wood siding. It is framed with sturdy 2x6 lumber, topped with a durable steel roof, and equipped with a 100 Amp electrical panel and an EV charger. With buried water and sewer lines running to the garage foundation, the upper level can easily be transformed into a workshop or studio apartment, enhancing the investment! This incredible setting isn’t just a building lot; it’s also the perfect starter home for those dreaming of a country lifestyle that could become your family retreat. Currently, the property boasts a loft bungalow with an abundance of windows, a spacious great room, a luxurious kitchen ready for culinary adventures, and sleeping quarters with both a main floor bedroom and a whimsical loft bedroom. There’s also a wood stove, heat pumps, and AC. You'll also love the charming cordwood garden shed. Conveniently located close to Highway 401, commuting to Guelph, Burlington, Hamilton, and the GTA is easy. Experiences awaits nearby, including a boat launch where you can fish or paddle in your kayak or non-motorized boats. Additionally, you'll discover a variety of beautiful hiking trails and excellent fishing opportunities in the area, all surrounded by breathtaking scenery. Start planning your visit and be first in line for your new lifestyle and investment today! (id:50886)
Royal LePage Burloak Real Estate Services
15 Ames Circle
Toronto, Ontario
Luxury Redefined in One of Torontos Most Prestigious Neighbourhoods.Featuring the latest in technology and comfort, this residence showcases the finest architectural integrity with striking contemporary design and finishes. Offering over 5,800 sq.ft. of luxurious living space, the home boasts soaring ceilings and massive windows that flood the interior with natural light.Meticulously crafted with extensive custom cabinetry and a 3Level elevator. The magnificent main floor is perfect for entertaining, highlighted by a stunning custom kitchen with walk-in pantry, premium appliances, wine cooler, and built-in quality shelving throughout.The gorgeous primary suite offers a spa-like ensuite and a walk-in closet with skylight.Upstairs features 4 spacious bedrooms with 4 ensuite bathrooms, and an airy open-concept layout. Ceiling heights include 25' at the foyer, 10' on the main floor, and 9'on the second level.The fully finished walk-up basement includes heated floors, a large recreation area, sauna, and two additional bedrooms, all with a walkout to the professionally landscaped yard. Located just steps from Edwards Gardens, Sunnybrook Park, Shops at Don Mills, Banbury Community Centre, Hwy404&401, TTC. Top schools Zone(Denlow PS, York Mills CI) and Close to Toronto top private schools including TFS. (id:50886)
Master's Trust Realty Inc.
333 Albert Street Unit# 711
Waterloo, Ontario
Elevate your lifestyle in this 797 sq. ft. one-bedroom plus dining suite with two full bathrooms, designed to balance modern comfort with everyday functionality. This brand-new, never-lived-in residence offers a spacious bedroom with a walk-in closet, a versatile dining area, and an open-concept living space perfect for entertaining and unwinding. The contemporary kitchen is equipped with stainless steel appliances, while the two sleek bathrooms enhance convenience and privacy. Rough-ins for in-suite laundry provide added ease, and the unit is offered furnished for a smooth move-in experience. At 333 Albert St, residents enjoy a secure entry system, bike-friendly storage, and over 4,000 sq. ft. of commercial space with fabulous amenities. Exclusive building perks include a rooftop terrace on the 2nd level and a rear lounge with ping pong area for relaxing with friends. Limited underground and surface parking is available for a monthly fee. Situated in Waterloos sought-after university district, you'll be steps from Wilfrid Laurier University, minutes from the University of Waterloo, and close to Uptown Waterloos dining, shopping, entertainment, transit, and green spaces. Be among the first to call this spacious 797 sq. ft., two-bath residence your home in September 2026. (id:50886)
Century 21 Heritage House Ltd.
324 Maple Avenue Unit# Main
Kitchener, Ontario
Welcome to this bright and spacious main floor unit located in the highly sought-after Northward neighborhood. Just minutes from Uptown Waterloo, Downtown Kitchener, Grand River Hospital, and a wide range of shopping, schools, and recreational amenities, this unit offers the perfect balance of comfort and convenience. Situated in a charming two-story home, the main level features three generously sized bedrooms, one full bathroom, and a large, functional kitchen with ample storage. The interiors are filled with natural light and offer well-proportioned living and dining areas that are perfect for relaxing or entertaining. This unit also includes shared laundry facilities and parking, with additional spaces available as needed. Ideal for families, professionals, or roommates, this beautifully maintained space provides a welcoming place to call home in a vibrant and well-connected neighborhood. (id:50886)
Exp Realty
324 Maple Avenue Unit# Basement
Kitchener, Ontario
Now available for rent, this spacious 2-bedroom basement apartment at 324 Maple Ave offers comfortable living in the highly sought-after Northward neighborhood. With its own private entrance, this thoughtfully designed unit features two well-sized bedrooms, a full bathroom, and a modern kitchen, making it an ideal home for professionals, students, or small families. The layout provides a functional and cozy living space, perfect for both relaxation and productivity. Located just minutes from Uptown Waterloo, Downtown Kitchener, Grand River Hospital, and a variety of shopping, dining, and recreational amenities, this unit offers the perfect balance of convenience and residential charm. Residents will appreciate the easy access to public transit and the peaceful surroundings of this well-maintained home. Parking is available, and the quiet neighborhood adds to the appeal of this inviting basement apartment, creating an opportunity to live in one of the area’s most desirable communities. (id:50886)
Exp Realty
50 Fairgrounds Drive
Hamilton, Ontario
Welcome to this stunning detached two-storey home, complete with a two-car garage and excellent curb appeal highlighted by stamped concrete and no neighbour to the right, offering added privacy. Step inside to soaring ceilings, elegant large-format porcelain tiles, and a striking staircase with wrought-iron spindles. The main level features neutral flooring that flows seamlessly throughout, a spacious dining room perfect for entertaining, and a bright kitchenette with California shutters. The chef’s kitchen impresses with white cabinetry, quartz countertops, stainless steel appliances including a gas range, stylish gold accents, and pot lighting. The adjoining living space is warm and inviting, showcasing an accent wall and electric fireplace. A tasteful powder room with wainscoting completes this floor. Upstairs, you’ll find four generously sized bedrooms, including a massive primary retreat with a statement accent wall and a beautiful ensuite. Both the ensuite and main bath feature quartz countertops, offering timeless quality and style. For added convenience, the laundry is also located on the second level. The backyard is designed for relaxation and entertaining, complete with a gazebo. Located in a highly desirable neighbourhood, this home combines thoughtful upgrades, modern finishes, and a prime setting—perfect for family living. (id:50886)
RE/MAX Escarpment Golfi Realty Inc.
703 Michigan Avenue
Point Edward, Ontario
Welcome to this stunning 3-bedroom bungalow perfectly positioned on a beautiful corner lot in the charming Village of Point Edward! This exceptional property showcases amazing landscaping that creates incredible curb appeal and provides a private oasis for entertaining. Inside, discover comfortable single-level living with three well-appointed bedrooms and a full bath, perfect for smaller families or anyone seeking convenient one-floor living. The oversized detached garage provides secure parking and storage. Point Edward's village atmosphere shines through its tight-knit community spirit, where residents enjoy strolling to the marina, waterfront parks, and shops. Experience peaceful village living with easy access to scenic trails and Canatara Park. (id:50886)
Streetcity Realty Inc. (Sarnia)
200 Ulster
Lasalle, Ontario
Welcome to this stunning Executive Ranch nestled in the heart of LaSalle, offering over 3,400 sq. ft. of beautifully finished living space. The main level boasts a bright living room with a cozy fireplace, a gorgeous eat-in kitchen perfect for gatherings, 3 spacious bedrooms including a primary retreat, 2 full baths, and a convenient laundry/mudroom. The fully finished basement expands your living space with a family/theatre room complete with fireplace, 4th bedroom, 3rd bath, office, and playroom. Outside, enjoy a landscaped and fenced yard with a covered patio, large shed, 2.5 car garage + 14' x 14' detached garage (2021) perfect for hobbyist/mancave etc., and huge driveway, and huge driveway. A perfect blend of comfort, elegance, and functionality! (id:50886)
RE/MAX Preferred Realty Ltd. - 586
Bsmt - 26 Abbotsbury Drive
Brampton, Ontario
Welcome to this bright and spacious 2-bedroom, 1-bathroom walkout basement apartment located in a quiet, family-friendly neighborhood. This unit features a private entrance, a cozy open-concept living/dining area, and a kitchen with plenty of storage space. Enjoy the convenience of having your own in-suite laundry (no sharing!). Parking available for one vehicle, and all utilities are included in the rent. Perfect for a small family or a working professional couple looking for a comfortable place to call home. (id:50886)
Century 21 Millennium Inc.
35 - 120 Norfinch Drive
Toronto, Ontario
Newly Renovated 2nd-Floor Office In North York's 400/Finch Corridor. 2 Private Offices + Open Area, Fresh Paint, Carpet, Lighting. Shared Washrooms. Ideal For Professional, Medical, Or Service Businesses With Quick Hwy 407/400 Access. (id:50886)
Royal LePage Signature Realty
8 Harris Street Unit# 104
Cambridge, Ontario
Welcome to effortless downtown living in the heart of historic Galt! This polished and thoughtfully upgraded condominium offers the perfect blend of style, comfort, and convenience ideal for professionals, downsizers, or first-time buyers. Step inside and enjoy a well-designed layout featuring in-suite laundry, an open-concept kitchen with a granite dining bar, upgraded cabinetry, and a stylish tile backsplash. Durable ceramic flooring runs through the foyer, kitchen, and bathrooms, adding both elegance and practicality. The bright living area opens directly onto a private, fenced courtyard thats perfect for morning coffee, evening relaxation, or a safe space for your pets. This unit also includes a dedicated parking space and storage locker. The all-inclusive condo fees cover heat, air conditioning, and hot softened water, adding tremendous value and simplicity to your monthly budget. Pet-friendly and move-in ready, this is your opportunity to enjoy low-maintenance urban living with Galt’s shops, restaurants, trails, and riverfront just steps away. Seller will offer a fee-offset credit: 3 months of condo fees on closing (˜ $2,769 at $922.80/mo). (id:50886)
Shaw Realty Group Inc.
104 Southworth Street
Welland, Ontario
Welcome to 104 Southworth Street North in Welland. This detached home offers functional layout ideal for first-time buyers, investors, or those looking to downsize. The property includes a loft-style second bedroom, providing additional versatility as a home office or guest space. The home is filled with natural light and offers comfortable principal rooms, a practical kitchen, and a low-maintenance yard. Office can be converted back into a second bedroom on the main floor. Conveniently located close to schools, shopping, public transit, and Welland’s recreational amenities, including parks and the canal, this property provides both comfort and accessibility. Windows and Roof were replaced in 2022 (id:50886)
RE/MAX Escarpment Realty Inc.
9 Robert Green Crescent
Vaughan, Ontario
Beautiful Home in Prestigious Patterson Community! This meticulously maintained residence features bright, open-concept living and dining areas with hardwood floors ,plus a spacious family room perfect for entertaining and everyday living. The gourmet kitchen with stainless steel appliances and separate breakfast area, freshly painted ,flows seamlessly into the dining and family spaces. Enjoy a private deck and summer patio for BBQs and outdoor gatherings, plus an extended driveway with parking for 3 cars outdoors and 1 in the garage. The primary bedroom boasts a 5-piece ensuite and walk-in closet, while additional bedrooms and a spacious basement provide ample space for children, guests, or a home office. Upgrades include a furnace (2021), entrance stairs (2025), air conditioner (2024),and garage door with phone remote (2024). Conveniently located near Carville Community Centre, Eagles Nest Golf Club, Eagles Landing Plaza, top schools, Maple GO Station, and highways 400/404/407. Perfect blend of comfort, elegance, and lifestyle! (id:50886)
Forest Hill Real Estate Inc.
279 Main Street N
Rockwood, Ontario
Welcome to this well-maintained bungalow in the heart of Rockwood, set on a generous 63 x 129 ft lot. Located in a desirable neighbourhood, this home offers the perfect balance of small-town charm, modern comfort, and easy access to nature and amenities. The functional layout features 3 bedrooms, 1.5 bathrooms—including a relaxing soaker tub—and a bright main level with great flow. Walk out to a brand-new deck (2025) and enjoy your private yard, surrounded by mature trees, fruit trees, and raspberry bushes. The lower level includes a separate entrance, offering excellent potential for an in-law suite, home office, or additional living space to suit your needs. Beyond the property, you’ll love the lifestyle that comes with this location. A community park just 5 minutes away features a toboggan hill, skate park, splash pad, tennis courts, sports fields, leash-free dog park, walking and cycling trails, plus an outdoor ice pad in the winter. The seasonal outdoor farmers’ market and Rockwood Conservation Area—with swimming, fishing, canoeing, and hiking—are all within walking distance. Whether you’re starting out, downsizing, or looking for your next project, this is a fantastic opportunity to invest in a solid home with room to grow and a lifestyle to love. Don’t be TOO LATE*! REG TM. RSA. (id:50886)
RE/MAX Escarpment Realty Inc.
8 Bluffs Dr
Sault Ste. Marie, Ontario
BRAND NEW HOME IN DESIRABLE CRIMSON RIDGE NEIGHBOURHOOD. LOCATED ON QUIET AND PEACEFUL BLUFFS DRIVE OVERLOOKING THE GOLF COURSE. EXCELLENT MATERIALS AND WORKMANSHIP IN THIS HOUSE WITH MANY EXTRAS. DREAM KITCHEN HAS LARGE GRANITE ISLAND WITH BAR AREA INCLUDING WINE FRIDGE. GREAT LAYOUT WITH NICE OPEN CONCEPT - LIVING ROOM HAS GAS FIREPLACE AND DOORS TO COVERED COMPOSITE DECK. MAIN BEDROOM HAS 4 PCE. ENSUITE INCLUDING DOUBLE SINK AND WALK-IN CLOSET. COULD BE UP TO FOUR BEDROOMS IN THIS HOUSE. LAUNDRY ROOM IS FULL OF CABINETRY AND INCLUDES WASHER/DRYER. ATTACHED GARAGE HAS DRAIN, POXY FLOORING, AND HEATER. BEAUTIFUL HARDWOOD AND CERAMIC THROUGHOUT. (id:50886)
Century 21 Choice Realty Inc.
27 Warren Avenue
Hamilton, Ontario
Welcome to 27 Warren Ave nestled in the highly desirable Balfour neighbourhood on the Hamilton Mountain. This home has been in the same family for over 60 years and has been well cared for. This solid brick bungalow has 3 bedrooms, kitchen, living room, dining room and 4-piece bath. The basement is finished and has a large rec room, 3-piece bath, laundry/shop and extra bedroom, great for a possible in-law setup with side door entry. Centrally located this home is sitting on a huge 50' x 160' lot with a single car detached garage. Close to everything, great schools, parks, restaurants, and public transit. (id:50886)
RE/MAX Escarpment Frank Realty
35 Lennox Drive
Barrie, Ontario
Quality Stand-Alone 7,800 Sf Industrial Building For Lease. The 7,000 Sf Warehouse Offers 14'4 Clearance, Two Drive-In Doors, Two Bathrooms. The 800 Sf Office Space Has Been Fully Renovated And Furnished, Including Two Bathrooms. The Location Of Office To Warehouse Allows For Logistic Ease Of Expanding The Office Space To Whatever Size Fits Your Operational Needs. Located On An Industrial Cul-De Sac, This Property Is Situated In Central Barrie On The West Side Of Hwy 400 - A Two Minute Drive To The Highway - Ideal For Your Labour Force And Distribution Purposes. Parking Can Allow For Up To 18 Spaces. Light Industrial Zoning Is Ideal For Warehousing And Many Other Uses For The Company That's Looking For A Great Location To Service Customers In Barrie, Simcoe County, And Beyond. (id:50886)
Maven Commercial Real Estate Brokerage
265 Arthur Street
Acton, Ontario
A Home That Truly Has It All! Step inside this beautifully upgraded home where comfort meets style. From the wood staircase with wrought iron spindles and elegant wainscoting, to the thoughtfully designed finishes throughout, every detail has been carefully considered. The primary bedroom retreat offers a feature wall, walk-in closet, and a spa-like 4-piece ensuite. Convenience is key with a second-floor laundry complete with stacked front-load washer/dryer and built-in storage. Main level highlights include 9 ceilings, a renovated powder room, upgraded baseboards, stylish light fixtures, and energy-efficient LED lighting. The home also boasts modern upgrades such as a new roof (2022), new siding (2025), and a striking stone & vinyl exterior. Upstairs, the third-floor bathroom impresses with a glass shower and skylight, adding light and luxury. The exterior is just as impressive with parking for 7 cars, a large enclosed deck plus a two-tiered deck, a 10x12 powered shed, exterior cameras, and a huge fully fenced backyard perfect for entertaining, kids, or pets. This home blends modern updates with functional design, offering everything todays family could want and more! Move-in ready and waiting for its next owners to call it home. (id:50886)
Royal LePage Signature Realty
937 Montgomery Drive
Ancaster, Ontario
Oversized Double-Wide Lot (previously 2 separate lots) backing onto Tiffany Falls in Ancaster Heights. From the moment you arrive at this stunning 3+2 bedroom bungalow, the mid-century charm and modern touches invite you in — with a striking double-door entry, floor-to-ceiling windows, and vaulted ceilings that flood the main living space with natural light and panoramic views of the forest. This beautifully maintained home offers a spacious and functional layout, featuring a fully finished basement with two additional bedrooms, perfect for extended family or a home office setup. The warm and inviting living room boasts a contemporary fireplace, hardwood floors, and seamless indoor-outdoor living framed by nature. Set on a lush, private lot surrounded by mature trees, this is your opportunity to own a serene escape — just minutes from Ancaster Village, trails, and amenities. A rare find that combines timeless design with the beauty of conservation living. Note that this property was originally two lots with the current bungalow situated on 1 of the 2 lots. If severed you would have nearly a half acre on the second currently empty lot. (id:50886)
Exp Realty Of Canada Inc
376 Philip Place
Ancaster, Ontario
Exceptional Infill & Development Opportunity in Ancaster Heights! Rare chance to secure a premium 120 x 117 ft. corner lot with conditional severance approval for two detached lots (approx. 55 x 110 ft. each) Located at 376 Philip Place, this tree-lined property offers frontage on both Philip Place and Massey Drive, providing outstanding design and layout flexibility. Fully serviced with water and sewer connections, the site is zoned and conditionally approved for two custom homes, making it an ideal opportunity for builders, developers, or investors. Nestled in one of Ancaster’s most desirable communities, the property is just minutes to Tiffany Falls, local parks, conservation trails, Highway 403, Downtown Ancaster, Dundas, and McMaster Hospital. This is a landmark opportunity to develop in one of the region’s most sought-after enclaves—whether you’re looking to build immediately or hold for future potential. (id:50886)
Exp Realty Of Canada Inc
605 Charlotte Street
Windsor, Ontario
3 BEDROOM, 1 BATH RANCH STYLE HOME IN A GREAT LOCATION CLOSE TO SCHOOLS, DEVONSHIRE MALL AND THE EXPRESSWAY. UPDATES INCLUDE, KITCHEN, BATHROOM, ROOF, A/C AND FURNACE. MOVE IN READY AND AVAILABLE FOR IMMEDIATE OCCUPANCY. LAMINATE FLOORING THROUGHOUT THE MAIN FLOOR. EAT IN STYLE KITCHEN. ALL APPLIANCES INCLUDED. FULL BASEMENT FOR EXTRA STORAGE SPACE. FENCED YARD. RENTAL APPLICATION, CREDIT CHECK AND FIRST & LASTS RENT REQUIRED. ALL OFFERS MUST INCLUDE ATTACHED SCHEDULE B (id:50886)
RE/MAX Preferred Realty Ltd. - 586
3290 Stella Crescent Unit# 108
Windsor, Ontario
Welcome to 3290 Stella Crescent Main-Floor Condo in Prime Forest Glade Location. 1 BED 1 bath offering exclusive amenities, including a party room, outdoor BBQ plaza, shuffleboard court, outdoor fitness station. an incredible opportunity for first-time buyers, small families, or investors! This main-floor unit offers ultimate convenience with exclusive designated parking right next to the unit for easy access. Plus, you're just minutes from top public and recreational spots like Forest Glade. (id:50886)
RE/MAX Capital Diamond Realty
840 Ross Lane Unit# 6
Erieau, Ontario
Welcome to the beautiful Erie-O Motel & Marina! This cottage style unit is steps to the water, and available Dec. 18, 2025 - May 1, 2026. Pet friendly! You will have access to the wifi, BBQ, bonfire, kayaks and bicycles (weather permitting). Parking on-site. Kitchen comes fully equipped with pots, pans and silverware. Unit has one bedroom with 2 beds. On-site fish cleaning hut and laundry facilities. Offering flexible lease term length options for a variety of users - students, seasonal workers, retirees, or those in between accommodations. Situated in downtown Erieau, walking distance to stores, restaurants, the beach, you will fall in love with this quaint and tranquil town. A short drive from Blenheim or Chatham, less than an hour from Windsor, 90 mins to London. This is a peaceful retreat, where the neighbours are like family. Owner/manger lives on site for your convenience. Call listing agent for more info today! (id:50886)
Deerbrook Realty Inc.
1996 St. Clair Road
Stoney Point, Ontario
IF YOU LIKE YOUR MORNING COFFEE WITH A SIDE OF WATER VIEWS, THIS HOME IS FOR YOU! LOCATED ON A BEAUTIFUL WATERFRONT LOT WITH A SANDY BEACH HAS STAYCATION VIBES ALL SEASON LONG! GREAT FAMILY FEATURES 4 BEDROOMS, 3.5 BATHROOMS. GREAT MAIN FLOOR OPEN CONCEPT DESIGN LEADING TO A LARGE DECK WITH AMAZING VIEWS! MAIN FLOOR LAUNDRY IS ALWAYS A BONUS WITH MUDROOM LEADING TO YOUR DOUBLE CAR GARAGE, 2ND LEVEL HAS 3 BEDROOMS, FULL BATHROOM, PRIMARY BEDROOM IS LARGE WITH AN ENSUITE. BASEMENT IS FINISHED WITH A REC ROOM, BEDROOM, FULL BATHROOM AND STORAGE. THIS GEM OF A HOUSE WON'T LAST LONG! CALL TODAY TO VIEW THIS HOME! (id:50886)
Royal LePage Binder Real Estate
5 Wood Duck Way
Port Rowan, Ontario
Enjoy lakeside living in Ducks Landing! Beautiful 2 story brick home with 3+1 bedrooms, 4 bathrooms and double car garage. Bright foyer and open concept living / dining / kitchen provide a wonderful space for entertaining family and friends. Large deck off the kitchen / dining area with gas barbecue hookup. Nicely finished kitchen with cream cupboards, large island / breakfast bar, central vac sweep and stainless steel appliances included. Main floor laundry / garage entry with extra storage. Upstairs primary bedroom with 3 pc ensuite and walk in closet. Extra large windows in the basement family room and bedroom. Gas fireplaces in living room and basement family room. Short walk to Port Rowan Harbour and shops; 10 minute drive to Long Point Bay. Lots of opportunity for active living in the local area including golfing, pickleball, kayaking, wildlife viewing, wineries, microbreweries and more. (id:50886)
Peak Peninsula Realty Brokerage Inc.
2305 Cheverie Street
Oakville, Ontario
Discover luxury living in the prestigious South East Oakville neighbourhood, within the best school district in Oakville. This beautifully renovated 4-bed, 4-bath home blends elegance, privacy, and convenience. Surrounded by mature trees and lush greenery in a ravine-like setting, the property offers exceptional seclusion with no direct views of neighbouring homes, creating a peaceful, cottage-like retreat minutes from Lake Ontario and vibrant downtown Oakville. A recent main floor renovation brings modern sophistication with wide-plank oak flooring, widened doorways and hallways, and custom built-ins. At the heart of the home, the chefs kitchen impresses with built-in appliances, a gas range, and an oversized island with seating and a butler sink. The family room provides seamless flow to the kitchen and backyard, highlighted by a rare wood-burning fireplace. In the living room, a grandfathered gas fireplace adds unique character and warmth. Upstairs, four generously sized bedrooms include a spacious primary suite with a 4-piece ensuite featuring a glass-enclosed shower, double-sink vanity, walk-in closet, and linen closet. This level was freshly repainted with refinished stairs, banisters, and new carpet installed just six months ago. The lower level, nearly rebuilt from the ground up, offers a renovated bathroom, exercise area, cedar mirrored closet, cold room, storage areas, and an additional bedroom. The backyard is a true oasis with a large custom inground pool, professional landscaping, built-in lighting and sound system, and a versatile pool house/cabana equipped with a TV and fridge, with cabling hardwired from the home. With redesigned landscaping, new fencing, and curated greenery, this private outdoor haven is perfect for entertaining or relaxing in tranquility. Recent updates include a rebuilt furnace (8 yrs), newer air conditioner (8 yrs), updated windows (8 yrs), and roof (9 yrs). (Taxes are Approximate). (id:50886)
Royal LePage Burloak Real Estate Services
71 Wyndham Street S Unit# 1106
Guelph, Ontario
Welcome to Edgewater - Luxury Living in the Heart of Downtown Guelph! Experience upscale urban living at one of Guelph's most sought-after condominium residences, Edgewater at 71 Wyndham Street South. this stunning 11th-floor suite offers breathtaking panoramic views of the Speed River and vibrant downtown Guelph, all from the comfort of your own home. Just 2 years new, this thoughtfully designed Tricar unit features a modern floor with plan that perfectly blends style and functionality. The stunning kitchen with waterfall quartz island, stainless appliances flows smoothly into the dining room and living area with fireplace. Just off the kitchen you'll find a private den, or office with double french doors. The spacious layout includes 2 generously sized bedrooms, each with its own private balcony. The primary suite boasts a full ensuite bath, while the second bedroom features a custom pocket door that transforms the bathroom, bedroom and hallway into a private retreat for guests. Step into a lifestyle of luxury with world-class amenities, including a guest suite, golf simulator, library, lounge, dining room with bar, expansive terrace, exercise room and more. This unit also comes with one paid parking space and a convenient storage locker. Located steps from Guelph's best art, culture, dining, shops, walking trails, and transit - this is truly the ultimate in downtown living. Don't miss your chance to live in one of Guelph's premier residences with everything the city has to offer right outside your door. (id:50886)
Peak Realty Ltd.
188 King Street S Unit# 209
Waterloo, Ontario
Welcome to this beautifully UPGRADED 1-bedroom, 1-bath thoughtfully designed condo with 1 underground parking spot and locker in the heart of Uptown Waterloo! Offering 604 sq. ft. of stylish living space, this home combines modern finishes with everyday convenience. The unit boasts a designer-renovated washroom (2023), a modern updated kitchen, and an open-concept layout perfect for both relaxing and entertaining. Oversized windows fill the space with natural light, complemented by custom electric blinds for privacy and comfort. A new washer and dryer add to the move-in-ready appeal. Additional highlights include low condo fees and property taxes. The location is unbeatable—steps away from shops, restaurants, cafés, Westmount Golf Course, trails, and transit. Whether you’re enjoying Waterloo Park, working nearby, or exploring Uptown’s vibrant lifestyle, everything you need is just outside your door. (id:50886)
RE/MAX Twin City Realty Inc.
141 Turnberry Lane
Barrie, Ontario
Welcome to this modern freehold end-unit townhouse in Southeast Barrie, offering 3+1 bedrooms and 4 bathrooms across a spacious and functional layout. The main floor features an open concept living space with pot lights and a cozy, modern kitchen with stainless steel appliances. The dining and living areas open directly to a private backyard- perfect for entertaining or relaxing. Upstairs the primary suite includes a walk-in closet and full ensuite, complimented by two additional bedrooms and convenient second floor laundry. The highlight is the fully finished basement, offering a large rec room, an extra bedroom and another full bathroom, ideal for guests, in-laws or a home office. With garage and driveway parking, plus a prime location close to the Go Station, shopping, schools, parks and Hwy 400, this home is move-in ready and designed for today's lifestyle. (id:50886)
Royal LePage Your Community Realty

