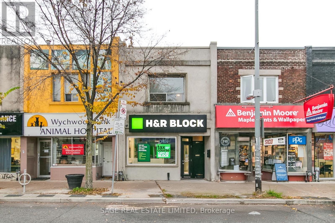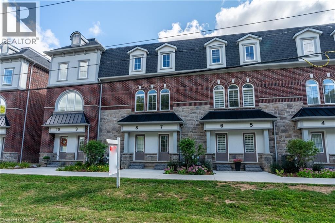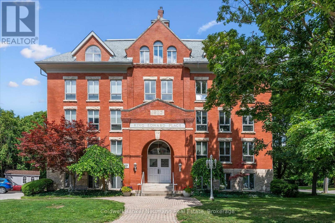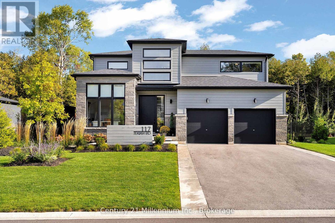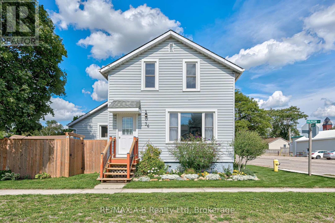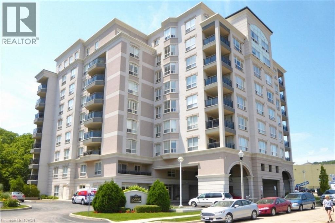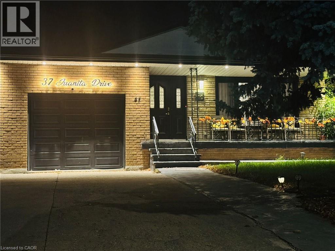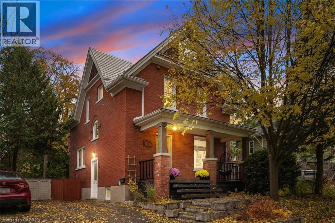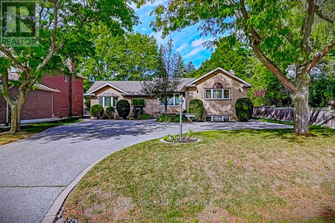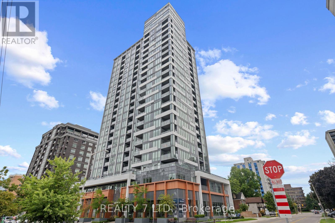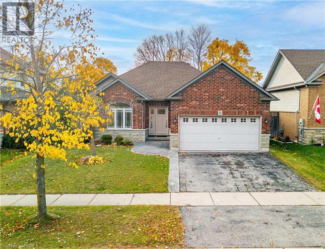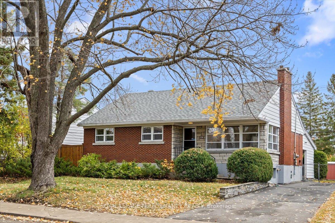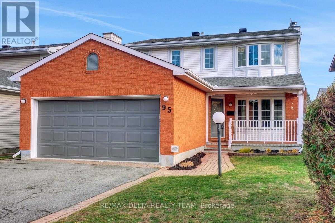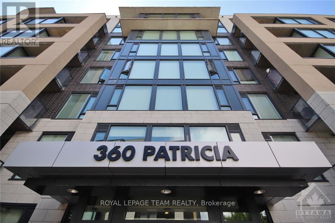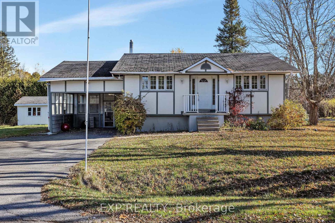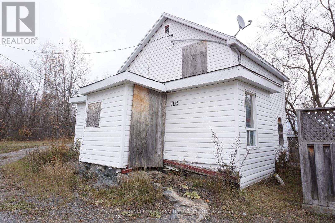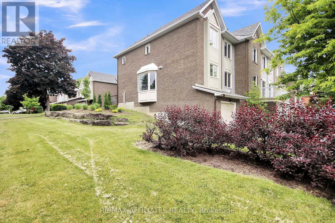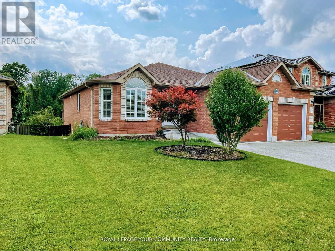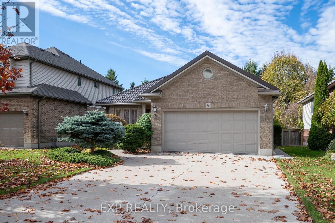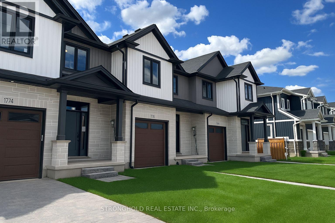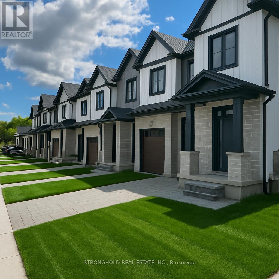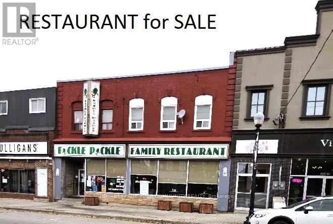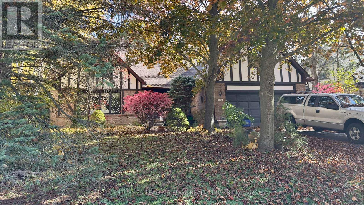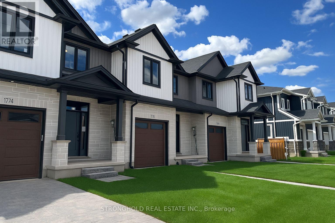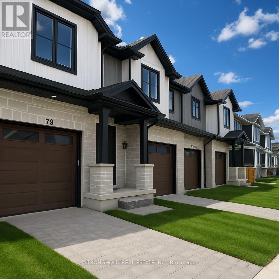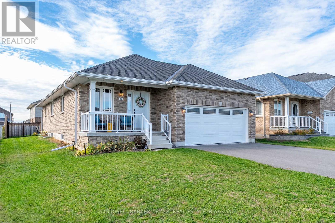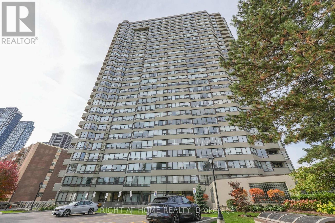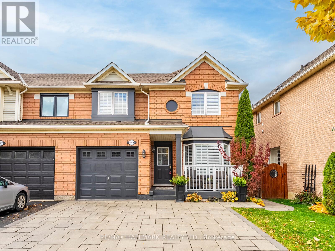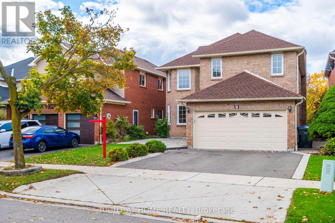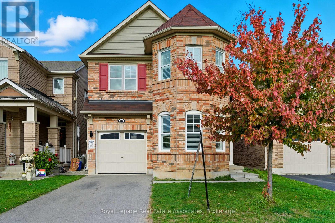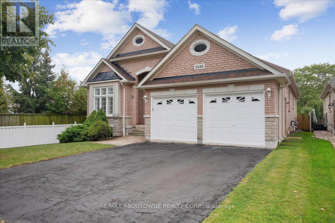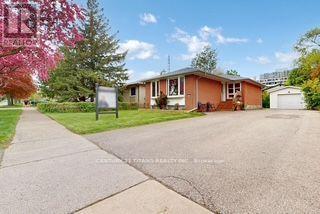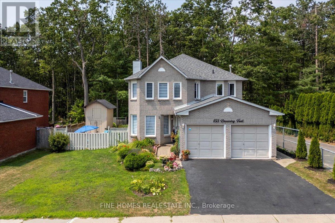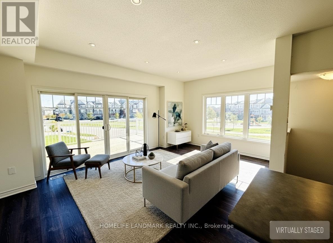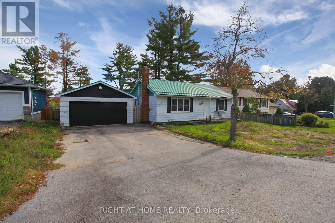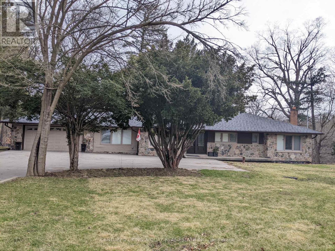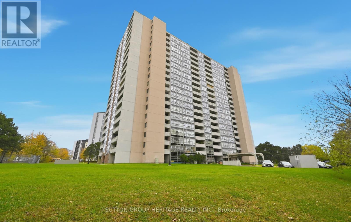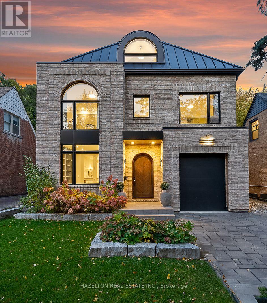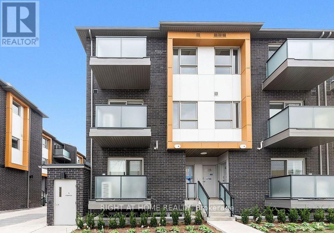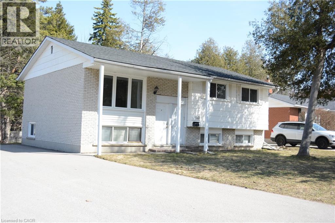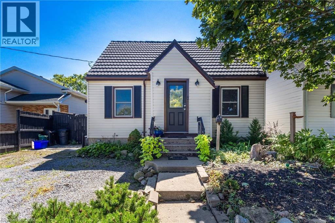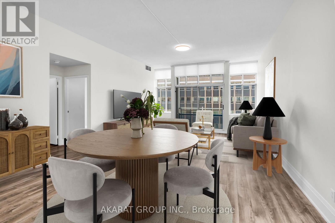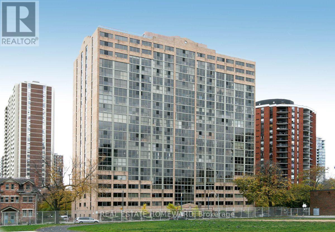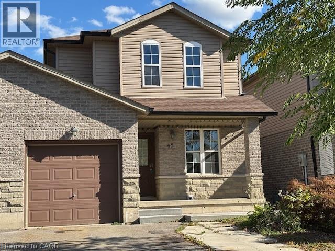Upper - 633 St Clair Avenue W
Toronto, Ontario
Beautifully renovated 3 bedroom, 1092sqft apartment on St Clair West! Enjoy a a modern, renovated kitchen with stainless steel appliances and all new flooring throughout the apartment. The south facing living room is extremely spacious and bright. A separate dining room on the other side of the kitchen is easily large enough to host a large group for dinner. Peace and quiet is assured as the lower tenants only occupy the space for half of the year and operate as a quiet business. Rarely offered forced air heating and air conditioning! One parking spot comes with the unit in a rear laneway, and easy access into the apartment through a separate private entrance. Utilities are separately metered. All of this with St Clair west transit right outside your door plus some of the best shops and restaurants the city has to offer. (id:50886)
Sage Real Estate Limited
677 Park Road Unit# 7
Brantford, Ontario
Welcome to this stunning 1-year-old stacked townhome located in the desirable Brentwood Village community of Lynden Hills. Offering just under 1,800 sq ft of stylish living space, this 3-bedroom, 2.5-bathroom condominium is the perfect blend of comfort and contemporary design. Step inside to a beautiful, spacious floor plan ideal for both everyday living and entertaining. The open-concept layout features generous living and dining areas, insuite laundry, and large walk-in closets providing ample storage. Enjoy outdoor living on your own private rooftop terrace - a perfect retreat for relaxing or hosting guests. Additional highlights include: ·Convenient highway access ·Close proximity to shopping, schools, parks, and all major amenities Don't miss the opportunity to own this exceptional home in one of Brantford's most sought-after neighborhoods! (id:50886)
RE/MAX Escarpment Realty Inc.
305 - 57 Suffolk Street W
Guelph, Ontario
Welcome to King Edward Place, a timeless & charming building that offers tremendous curb appeal. Inside, Unit 305 offers sophistication and modern updates in one of Guelph's most desirable addresses. Perfectly positioned on a quiet corner of the building, ample windows show off peaceful treetop views and a picturesque outlook toward the historic Dublin Street United Church. Step inside to discover a beautifully updated, carpet-free layout with two spacious bedrooms and two full bathrooms. The show stopping black kitchen makes an instant impression, complete with white quartz counters and backsplash, built-in wall ovens, a French door fridge with water and ice, built-in dishwasher, and a large island that offers both storage and casual dining space - perfect for morning coffee or weekend entertaining.The living room feels warm and inviting, highlighted by a corner gas fireplace and an abundance of natural light. An adjacent formal dining area adds flexibility for dinner parties or cozy game nights.The primary suite serves as a private retreat, featuring in-suite laundry and a luxurious ensuite with a freestanding soaker tub - your own spa-inspired escape. The second full bath has been thoughtfully renovated with a walk-in glass shower, offering the perfect balance of form and function. A private balcony provides a lovely outdoor extension of your living space, ideal for unwinding at the end of the day. King Edward Place is a quiet, impeccably maintained building within walking distance of downtown Guelph's vibrant shops, restaurants, and amenities. Truly a hidden gem that perfectly blends heritage charm with contemporary design. (id:50886)
Coldwell Banker Neumann Real Estate
160 Grand Cypress Lane
Blue Mountains, Ontario
Welcome to 160 Grand Cypress Lane, an extraordinary four-season retreat that is nestled in the heart of the Blue Mountains, this exquisite 4-bedroom, 5-bathroom residence offers over 4,900 sq. ft. of impeccably finished living space, designed to inspire relaxation and connection. From the moment you arrive, you'll sense the thoughtful craftsmanship and attention to detail that defines every inch of this home, from the vaulted ceilings and striking exposed beams to the sunlit great room that invites you to gather and unwind. The chef-inspired kitchen is the heart of the home, featuring high-end appliances, double islands, and a seamless flow that's ideal for both everyday living and elegant entertaining. Offering versatility and privacy, this property includes a separate loft-style apartment above the garage and a private wing for guests or extended family featuring 2 spacious bedrooms with private bathrooms and a charming loft with a storybook staircase leading up to a delightful little nook that is perfect for kids to read or enjoy their own secret hideaway. The serene primary suite is a sanctuary unto itself, with panoramic hilltop views. The professionally landscaped backyard was designed for year-round enjoyment. Lounge by the sparkling in-ground salt water pool, unwind in the hot tub, detox in the cedar barrel sauna, or sip cocktails at the Tiki bar while taking in the soothing sounds of the pond and waterfall. Every element of this property invites you to slow down,celebrate life, and make lasting memories. Set within one of the most coveted communities in the Blue Mountains, 160 Grand Cypress Lane offers the ultimate blend of tranquility and convenience steps from elite ski clubs, hiking and biking trails, award-winning golf, sandy beaches, and the charming Village at Blue, where dining, shops, and year-round entertainment await. (id:50886)
Century 21 Millennium Inc.
117 Tekiah Road
Blue Mountains, Ontario
Drenched in natural light and designed with timeless elegance, this open-concept home spanning 3,426 sqft of total living space, is a rare blend of luxury and lifestyle. Overlooking a shimmering saltwater pool and backing onto protected woodland & the serene Georgian Trail. This property offers a private beautifully landscaped yard complete with a four-season perennial garden, premium stone walkways, gazebo, tranquil sitting area, & a cascading waterfall, creating your own outdoor sanctuary. Inside, the gourmet kitchen is a chef's dream featuring a 6-burner gas stove, pot filler, undercounter microwave, built-in fridge and freezer, whisper-quiet dishwasher, floating shelves and an eye-catching quartz island with gold accents that add just the right touch of glamour. The walk-in pantry is ideal for entertaining, with ample storage for everything from dried goods to oversized serving platters. The open-concept living room is anchored by a cozy gas fireplace and framed by oversized windows that offer stunning views of the pool and backyard oasis, creating the perfect setting for both relaxed nights in and lively gatherings. Exquisite craftsmanship is evident throughout, from the soaring 9-foot doors and substantial baseboards to the upgraded hardwood flooring on both the main and upper levels. The showstopping floating staircase makes a striking first impression in the grand entryway. The freshly finished lower level offers incredible flexibility with a spacious entertainment area, wet bar, full bathroom, two additional bedrooms, and a dedicated space for a second laundry or potential sauna, perfect for hosting guests, family, or live-in support. Located just minutes from Thornbury, world-class golfing at Georgian Bay Golf Club, the shores of Georgian Bay, and Ontario's top ski clubs including Georgian Peaks, Craigleith, Alpine, Osler, & Blue Mountain. Whether you're seeking four-season adventure or refined relaxation, this home places you at the heart of it all! (id:50886)
Century 21 Millennium Inc.
15 - 209707 Hwy 26
Blue Mountains, Ontario
Welcome to a meticulously updated four-season home on the shores of Georgian Bay, offering unobstructed panoramic views and direct access to both water and trails. Thoughtfully designed to showcase its natural surroundings, this property features expansive windows on all levels, filling the home with natural light and framing views of Georgian Bay, The Blue Mountains, and the gorgeous Georgian Trail. Just steps from your backyard are private stairs to the lake that is ideal for paddle boarding, kayaking, or launching a small boat. The open-concept main living area includes a gas fireplace and French doors that open to a private waterfront patio, seamlessly blending indoor comfort with outdoor living. The home spans three levels, each offering distinct living spaces, separate bathrooms and elevated viewpoints. Radiant heated floors on the main level add comfort during winter months, making this property as inviting in ski season as it is in summer. Located minutes from top ski clubs such as Georgian Peaks, Craigleith, Alpine, Osler, and Blue Mountain Village, this home is a rare find for outdoor enthusiasts. Whether you're hitting the slopes, hiking with your dog, or unwinding by the water, this home offers year-round access to the best of Southern Georgian Bay living. This spectacular home is your getaway to four season living! Furniture is also negotiable for this property. (id:50886)
Century 21 Millennium Inc.
36 Huron Street
Huron East, Ontario
Welcome to 36 Huron Street, a beautifully updated home nestled in the charming community of Seaforth, Ontario. This meticulously maintained 2-bedroom, 1.5-bath home offers a perfect blend of modern updates and timeless character, ideal for first-time buyers, downsizers, or anyone seeking peaceful small-town living. Situated on a fully fenced lot with beautiful lanscaping. The property features recent upgrades including new flooring and air conditioning system installed in 2023, providing both comfort and style. All windows have been recently replaced, complemented by a new side entrance door and a spacious, newly constructed deck, ideal for entertaining or relaxing outdoors. Inside, you'll find a warm and inviting layout with tasteful finishes throughout, making it truly move-in ready. Enjoy the benefits of hydro in the spacious shed. With its quiet location and thoughtful updates, this lovely home offers a rare opportunity to enjoy comfort, convenience, and lasting value in one of Huron Countys most welcoming communities. (id:50886)
RE/MAX A-B Realty Ltd
4000 Creekside Drive Unit# 401
Dundas, Ontario
This spacious & sunny 2-bedroom Lynden model (1486 sq.ft.) may be just what you are looking for. Maintenance-free one-floor living with wonderful amenities – and its just steps from everything. Gleaming hardwood floors, granite kitchen counters and cork floor plus two full baths. It’s the perfect spot to relax and enjoy a quiet carefree lifestyle. Looking for a walkable small-town vibe? Then downtown Dundas is just the place with all its unique shops & stores, cafes, restaurants, foodie destinations, grocery stores, pharmacies, library and art galleries. Just a short drive to local conservation areas, waterfalls, RBG gardens and more. Easy access to Highways #5, #6 and the 403/QEW. (id:50886)
Royal LePage State Realty Inc.
37 Juanita Drive
Hamilton, Ontario
Experience luxury living in this beautifully furnished 3-bedroom, 2-bath home in Hamilton's prestigious West Mountain. This elegant residence combines comfort, style, and convenience. Enjoy a bright open-concept layout with a 73 LG Ultra Slim TV, 6-seater recliner sofa, cozy fireplace, bar setup, and a stylish 5-seater dining table with a dedicated dining area. The chef's kitchen features high-end stainless steel appliances, elegant counters, and ample storage. The primary bedroom offers a king-size bed, custom oversized closet, and ensuite bath, while 2 bedrooms include under-bed storage. Home is equipped with RO water filtration system, water softener, and Wi-Fi. Fully furnished with premium décor, window coverings, and essentials. Includes private driveway, garage, and landscaped yard. Located near Mohawk College, parks, schools, shopping, and highways. Upper floor tenant pays 60% of utilities which includes water, gas, electricity, WIFI, RO and water softener. Move-in ready just bring your suitcase! (id:50886)
Homelife Miracle Realty Ltd
105 Samuel Street
Kitchener, Ontario
East Ward! Ideally situated in a desired family neighbourhood just a short walk to Downtown and all its amenities. “Old is new again” in this wonderfully renovated charm and character home. You’ll arrive to an “Armour Stone” walk leading to a big covered porch and inviting front foyer. The main floor is highlighted by a stylish, modern open concept kitchen complete with quartz counters, under mount sink, tiled splash and a butcher block covered peninsula with breakfast bar and pendant lighting. Included are the stainless gas stove, French door fridge, dishwasher and designer vent hood. Be sure to check out the back covered deck with a private hot tub area. The kitchen opens to a dining area that can hold large family gatherings and is open to the living room-a perfect place to relax. The main floor has lots of large windows letting the sun shine in! The second floor has a feature rarely found in homes of this vintage - a stunning primary ensuite with heated floors and a walk-in glass shower with bench. The primary bedroom also has double closets with organizers. There’s also a main 4 piece bathroom with newer vanity on the second level along with two other bedrooms - one with a walkout to a private balcony perfect for morning coffee. The finished attic/loft space gives plenty of options for combinations of work-from-home, kids playroom, family room or 4th bedroom, you pick! Renovations included an extensive amount of new insulation and drywall as well as wiring and plumbing. With most windows updated to vinyl, a new furnace in 2018, heat pump to the attic in 2023 and a metal roof, you can just move in and enjoy the warmth, charm and comfort features of an older home while benefitting from the modern upgrades. (id:50886)
Royal LePage Wolle Realty
2 Rougecrest Drive
Markham, Ontario
Curb appeal * in a unique potential multi generational or fractional ownership home to meets affordability challenges * Enjoy 65FT oversized frontage * 110 Ft.deep lot * in quality Markham Village neighbourhood shared with multi-million-dollar homes * Benefit from convenience of walking distance to "Old Village" Main street * GO transit and bus * library * arena * shopping * multi-use trail system * minutes drive to shopping * 407 ETR access and Markham- Stouffville hospital. Property offers 3 unique individually controlled living areas each accessed by flowing lockstone walkways to 3 private entrances * Separate heat & air conditioning controls * 3 private decks-terrace and 3 convenient lockable discreet storage sheds * Property easily convertible back to a single-family use home * Convenient parking for well over 6 cars! * Basement area renovated in 2022 features luxury vinyl plank flooring throughout and heated tiled bathroom floor* Main upper area features hard surface flooring throughout * Some newer windows, door entrance system or sealed units * Enjoy the brightness with contemporary feel of smooth ceilings throughout the property!* Unique features: sound deadening between living areas * 4 way switched sidewalk lighting to rear lower unit entrance wired interconnected smoke alarms *200 AMP breaker panel with sub panels. North and south exposures * large windows alights all units * Truly a pleasant home * nicely maintained with endless possibility for you! (id:50886)
Royal LePage Your Community Realty
1701 - 500 Brock Avenue N
Burlington, Ontario
Discover this beautifully designed 1-bedroom, 1-bathroom condo offering 640 sq. ft. of stylish, functional living space with breathtaking views of Lake Ontario. Ideally located just minutes from downtown Burlington, top shopping destinations, and major highways, this home offers the perfect balance of tranquility and urban convenience.Inside, youll find a bright, open-concept layout featuring a sun-filled living room that opens onto a private balconyyour front-row seat to peaceful lake vistas. The modern kitchen is outfitted with sleek finishes, while the spacious bedroom provides generous closet space. A clean, contemporary bathroom completes the space.Enjoy premium building amenities including a state-of-the-art fitness centre, 24-hour security, BBQ area, party room, and an expansive rooftop terrace with panoramic lake viewsperfect for relaxing or entertaining. (id:50886)
Realty 7 Ltd.
11 Irongate Drive
Paris, Ontario
Beautiful Bungalow in Sought-After Cobblestone Subdivision – Paris, Ontario Welcome to this stunning bungalow located in the highly desired Cobblestone subdivision of beautiful Paris, Ontario – often celebrated as “the prettiest little town in Canada.” Paris offers the perfect blend of small-town charm and modern conveniences, with scenic river trails, boutique shops, and fantastic local dining just minutes away. This well-maintained home is ideally situated within walking distance to both Cobblestone and Sacred Heart elementary schools, making it perfect for families. Step inside to a bright, open-concept main floor designed for comfortable living and entertaining. The spacious eat-in kitchen features an island, plenty of cabinetry, and patio doors leading to a fully fenced, generously sized backyard – perfect for summer barbecues and family gatherings. The cozy living room is centered around a gas fireplace, creating a warm and inviting atmosphere. Convenience is key with main-floor laundry that doubles as a mudroom with direct access to the double-car garage. The garage also includes a heater, ideal for hobbyists or those who like to tinker year-round. The primary bedroom is a peaceful retreat with a walk-in closet and a 4-piece ensuite featuring a relaxing soaker tub and separate shower. A second bedroom or home office and an additional 4-piece main bath complete the main level. Head downstairs to find a massive finished rec room, large enough to serve multiple purposes — a TV room, workout space, music area, or play zone — along with a spacious bonus room that would make an ideal home office or guest room, and an additional 3-piece bath, offering excellent flexibility for guests or extended family. This home truly combines comfort, functionality, and location — all in one of Paris’s most desirable neighbourhoods. (id:50886)
RE/MAX Twin City Realty Inc
234 Knox Crescent
Ottawa, Ontario
Bright 3-bedroom bungalow in a sought-after, family-friendly neighbourhood in the heart of Riverview Park. Cozy living room is complimented with a wood-burning fireplace plus corner windows allowing natural light to come through. The eat-in kitchen offers a new countertop, sink, and vinyl flooring. Separate dining room off the kitchen with built-in glassed shelves. Original hardwood floors throughout were cleaned, sanded and refinished. Recent repairs/maintenance include: painting throughout (walls, ceilings, doors and cupboard), kitchen ceiling re-drywalled and new lighting fixtures installed, new cabinet and vinyl flooring in bathroom, replaced switches and outlets, installed GFI outlets near sinks. Basement was cleaned up and is ready for potential for a secondary dwelling or in-law suite or large recreation room (wallboards, framing and flooring removed; dividing walls in centre of basement and laundry area removed; stairway carpet removed, steps and stairwell repaired and painted; new vinyl flooring and cabinet installed in bathroom). Enjoy the private setting backing onto Riverview Park from the covered porch and beautiful fenced backyard. This home is ideal for families or investors alike! Convenient walking path to Ottawa General Hospital, CHEO, NDMC and Oak Park Seniors Residence. Situated just minutes from the Trainyards Shopping District, transit routes, parks, schools, public transit and downtown. (id:50886)
Royal LePage Performance Realty
95 Tartan Drive
Ottawa, Ontario
Charming Family Home in the Heart of Barrhaven - Original Owner! Welcome to this wonderful MacDonald Homes-built family home, lovingly cared for by the original owner. This smoke-free and pet-free property has just been freshly painted, offering a bright, clean, and move-in-ready space for your family to enjoy. Inside, you'll find three large bedrooms, a spacious formal living room and dining room-perfect for hosting family dinners and special occasions. Cozy up by one of the home's two fireplaces, creating a warm and inviting atmosphere during the cooler months.The thoughtful layout provides plenty of room for everyday living, with large windows that fill the home with natural light.Located in the highly desirable Barrhaven community, this home is just a short walk to restaurants, shopping, home improvement stores, parks, schools, and all the conveniences your family needs.Vacant and ready for your personal touch, this beautiful home is waiting for its next family to make new memories. (id:50886)
RE/MAX Delta Realty Team
717 - 360 Patricia Avenue
Ottawa, Ontario
Experience the best of city living in this thoughtfully designed condo. Perfectly situated just a short stroll from local cafés, restaurants, grocery stores, and public transit, everything you need is right at your doorstep. Take advantage of the buildings impressive amenities, including a theatre room, fully equipped gym, steam room, party space, and an expansive rooftop terrace spanning over 5,000 sq ft complete with BBQs, a hot tub, and sweeping city views. Inside, the open-concept layout is bright and inviting, thanks to oversized windows that let in plenty of natural light. Smart use of space includes a moveable kitchen island that adapts to your needs and a custom California Closets system in the primary bedroom for optimal storage. High-end finishes throughout include hardwood flooring, quartz countertops, a stylish tile backsplash and tub surround, and premium Hunter Douglas window coverings, with blackout blinds in the bedroom for added comfort. (id:50886)
Royal LePage Team Realty
3297 Wayne Street
Ottawa, Ontario
Preemptive offer received - presenting November 8th at 10:30AM. Nestled on a spacious 100 x 150 ft corner lot, this detached bungalow offers incredible potential in a prime Osgoode Village location. Featuring 2 bedrooms and 1 bathroom, the home includes a separate entrance to the basement, providing flexibility for future development or in-law suite possibilities. Enjoy the convenience of small-town living with modern amenities just steps away - less than a 10-minute walk to Osgoode Public School, and only minutes to the local shopping plaza and Osgoode Main Street. The expansive lot offers plenty of space for outdoor living, gardening, or future expansion or redevelopment. A rare opportunity to own a generous property in a family-friendly community with easy access to parks, schools, and village amenities. (id:50886)
Exp Realty
105 Jamieson Street
Cobalt, Ontario
ABANDONED HOME IN POOR CONDITION. GAS & HYDRO ARE DISCONNECTED. HOUSE HAS BEEN BOARDED UP. SOME DOORS & WINDOWS ARE MISSING. SOLD IN "AS IS" CONDITION. (id:50886)
Coldwell Banker Temiskaming Realty Ltd.
F - 15 Vanessa Terrace
Ottawa, Ontario
Check the comparable! This is a steal! Spacious End Unit Townhome in the Heart of Barrhaven! Step into this exceptionally roomy end-unit condo townhome offering 3 bedrooms, 3 bathrooms, and a versatile main floor den ideal for a home office or studio. The main floor features a convenient powder room and an open-concept layout with oversized principal rooms filled with natural light. Enjoy the expansive living and dining areas, complete with direct access to your private yard perfect for entertaining or relaxing. The bright eat-in kitchen provides ample space for family meals and gatherings. Upstairs, you'll find three generous bedrooms, including a sprawling primary suite with a walk-in closet and a beautifully updated ensuite bath. An additional full bathroom serves the other bedrooms comfortably. The private backyard offers great barbecue and lounge space, while the attached garage and driveway provide parking for up to three vehicles. With updated windows, furnace, and A/C, this home is move-in ready. Whether you're a first-time buyer, investor, or looking to downsize with ease, this property checks all the boxes for comfortable, low-maintenance living. Grass cutting and snow plowing included in the condo fee. (id:50886)
RE/MAX Affiliates Realty
Main Floor - 24 Sun King Crescent
Barrie, Ontario
Welcome to this sun-filled, spacious 3 bedroom bungalow in the heart of the great family neighborhood. Open space layout offers ample living space. Huge living/dining area with 4windows, large eat-in kitchen with skylight and S/S appliances, separate kitchen pantry for extra storage. New stove, new microwave. Family room with walk-out to enormous deck. Backing onto environmentally protected land, it provides full privacy for your family to enjoy. Primary bedroom overlooking green space with 4pc ensuite bath, newer bath tub, new toilet and newer vanity with quartz countertop. Walk-in closet with custom built organizers, separate linen closet, 2nd and 3rd bedroom have large windows and double closets. Main bath new vanity with quartz countertop and toilet. Walk to parks, great schools and shopping plaza.ONE SEPARATE GARAGE SPACE AND ONE DRIVEWAY PARKING ARE INCLUDED. This house is minutes away from schools, shopping plaza, transportation and parks. (id:50886)
Royal LePage Your Community Realty
56 Lake Margaret Trail
St. Thomas, Ontario
Welcome to this well maintained bungalow, located in the highly desired Lake Margaret area, known for its scenic walking trails, and parklike atmosphere. The open concept main level has a spacious kitchen, with enough room to add a sizeable island, overlooking the dining and living room area. This spacious home features two bedrooms on main floor and one bedroom on the lower level, two and a half bathrooms, offering flexibility for generational family living or guests. And conveniently, laundry available on both main and lower level, the choice is yours. Ample storage throughout with lower floor heating perfect for year round comfort. The impressive exterior upgrades will give you peace of mind for years. 50 year Riviera profile metal roof, installed in December 2023, on the home and sided garden shed, along with new eaves and downspouts. The private fenced in yard is perfect for relaxing or for outdoor entertainment. Enjoy the new 11x22 foot composite deck with retractable awning, both installed in 2024. This property boasts a two car garage with plenty of parking in the driveway. Garage entry can be gained conveniently through the house, or man door. Don't miss this opportunity to own a perfectly located gem in the most sought after areas of St. Thomas, just a short drive to beautiful Lake Erie. Seller makes no representation or warranties of the property as executor to estate. (id:50886)
Exp Realty
1772 Finley Crescent
London North, Ontario
ATTN: First-Time Buyers! With the proposed HST rebates from both the Federal and Provincial governments, eligible buyers could own this home for just $596,372 after rebates. These beautifully upgraded townhomes showcase over $20,000 in builder enhancements and offer a spacious, sunlit open-concept main floor ideal for both everyday living and entertaining. The designer kitchen features upgraded cabinetry, sleek countertops, upgraded valence lighting, and modern fixtures, while the primary bedroom includes a large closet and a private ensuite for added comfort. Three additional generously sized bedrooms provide space for family, guests, or a home office. The main level is finished with durable luxury vinyl plank flooring, while the bedrooms offer the cozy comfort of plush carpeting. A convenient laundry area adds functionality, and the attached garage with inside entry and a private driveway ensures practicality and ease of access. Outdoors, enjoy a private rear yard perfect for relaxing or hosting gatherings. Comes with a 10 x 10 deck with no stairs - stairs can be added for $3,000.The timeless exterior design is enhanced by upgraded brick and siding finishes, all located in a vibrant community close to parks, schools, shopping, dining, and public transit, with quick access to major highways. Additional highlights include an energy-efficient build with modern mechanical systems, a basement roughed in for a future unit, contemporary lighting throughout, a stylish foyer entrance, and the added bonus of no condo fees.(Renderings, virtual staging, and photos are artist's concept only. Actual finishes, layouts, and specifications may differ without notice.) (id:50886)
Stronghold Real Estate Inc.
1768 Finley Crescent
London North, Ontario
ATTN: First-Time Buyers! With the proposed HST rebates from both the Federal and Provincial governments, eligible buyers could own this home for just $596,372 after rebates. These beautifully upgraded townhomes showcase over $20,000 in builder enhancements and offer a spacious, sunlit open-concept main floor ideal for both everyday living and entertaining. The designer kitchen features upgraded cabinetry, sleek countertops, upgraded valence lighting, and modern fixtures, while the primary bedroom includes a large closet and a private ensuite for added comfort. Three additional generously sized bedrooms provide space for family, guests, or a home office. The main level is finished with durable luxury vinyl plank flooring, while the bedrooms offer the cozy comfort of plush carpeting. A convenient laundry area adds functionality, and the attached garage with inside entry and a private driveway ensures practicality and ease of access. Outdoors, enjoy a private rear yard perfect for relaxing or hosting gatherings. Comes with a 10 x 10 deck with no stairs - stairs can be added for $3,000.The timeless exterior design is enhanced by upgraded brick and siding finishes, all located in a vibrant community close to parks, schools, shopping, dining, and public transit, with quick access to major highways. Additional highlights include an energy-efficient build with modern mechanical systems, a basement roughed in for a future unit, contemporary lighting throughout, a stylish foyer entrance, and the added bonus of no condo fees.(Renderings, virtual staging, and photos are artist's concept only. Actual finishes, layouts, and specifications may differ without notice.) (id:50886)
Stronghold Real Estate Inc.
6302-04 Main Street
Whitchurch-Stouffville, Ontario
Location Location! Prime Location Restaurant In The Heart of STOUFFVILLE* Don't miss this incredible chance to own a family-run restaurant*Well Established*Homemade comfort food*Open Cooking Area*Quality dishes and a welcoming atmosphere*This fully equipped restaurant is ready for you to take the reins and continue its legacy*the location offers excellent visibility and access in a vibrant and growing community*FICKLE PICKLE is renowned for its signature as being a Family Restaurant*Turn Key Operation*. Take advantage of repeat customers and expanded exposure. Keep a similar menu or bring your own* (id:50886)
Royal LePage Your Community Realty
117 Westwood Lane
Richmond Hill, Ontario
Design, Build, Live Amongst Multi-Million Dollar Estate Homes In The Most Prestigious Neighbourhood of Richmond Hill - South Richvale. This Stunning Property Is Situated On The Most Desired Part of South Richvale. This Is A Rare Opportunity To Own A Premium 92Ft x 130 Ft Lot On The Very Private Section Of One Of The Most Prestigious Streets In The South Richvale Community. Builders - Renovators - Developers This Is Your Opportunity To Build In This Exclusive Neighbourhood With Mature Tree-Lined Streets and Extravagant Custom-Built Homes On Large Lots That Offer Exceptional Convenience to Transportation, Shopping and Entertainment/Schools. This Exclusive Part of Westwood Lane Is A Quiet Dead-End Area That Offers Privacy and Tranquility With Very Low Traffic, This Lot Provides The Perfect Setting To Build A Custom Dream Home. Just Minutes Away From Very Popular Yonge Street That Offers A Mix Of Amenities, Coffee Shops, Restaurants, Top Schools, Beautiful Parks, and Major Highways. This Location Provides Easy Access To Downtown Toronto, GO Transit, Hillcrest Mall, and Some Of The Areas Best Cafes and Restaurants. This Is A Unique Opportunity To Renovate or Build Your Custom Estate Home On One Of The Most Distinguished Streets In A Community Known For Its Luxury and Charm. This Lot Offers The Potential To Create A Home That Defines High-End Living In A Community That Defines Elegance. (id:50886)
Century 21 Leading Edge Realty Inc.
1770 Finley Crescent
London North, Ontario
ATTN: First-Time Buyers! With the proposed HST rebates from both the Federal and Provincial governments, eligible buyers could own this home for just $596,372 after rebates. These beautifully upgraded townhomes showcase over $20,000 in builder enhancements and offer a spacious, sunlit open-concept main floor ideal for both everyday living and entertaining. The designer kitchen features upgraded cabinetry, sleek countertops, upgraded valence lighting, and modern fixtures, while the primary bedroom includes a large closet and a private ensuite for added comfort. Three additional generously sized bedrooms provide space for family, guests, or a home office. The main level is finished with durable luxury vinyl plank flooring, while the bedrooms offer the cozy comfort of plush carpeting. A convenient laundry area adds functionality, and the attached garage with inside entry and a private driveway ensures practicality and ease of access. Outdoors, enjoy a private rear yard perfect for relaxing or hosting gatherings. Comes with a 10 x 10 deck with no stairs - stairs can be added for $3,000.The timeless exterior design is enhanced by upgraded brick and siding finishes, all located in a vibrant community close to parks, schools, shopping, dining, and public transit, with quick access to major highways. Additional highlights include an energy-efficient build with modern mechanical systems, a basement roughed in for a future unit, contemporary lighting throughout, a stylish foyer entrance, and the added bonus of no condo fees.(Renderings, virtual staging, and photos are artist's concept only. Actual finishes, layouts, and specifications may differ without notice.) (id:50886)
Stronghold Real Estate Inc.
1776 Finley Crescent
London North, Ontario
ATTN: First-Time Buyers! With the proposed HST rebates from both the Federal and Provincial governments, eligible buyers could own this home for just $596,372 after rebates. These beautifully upgraded townhomes showcase over $20,000 in builder enhancements and offer a spacious, sunlit open-concept main floor ideal for both everyday living and entertaining. The designer kitchen features upgraded cabinetry, sleek countertops, upgraded valence lighting, and modern fixtures, while the primary bedroom includes a large closet and a private ensuite for added comfort. Three additional generously sized bedrooms provide space for family, guests, or a home office. The main level is finished with durable luxury vinyl plank flooring, while the bedrooms offer the cozy comfort of plush carpeting. A convenient laundry area adds functionality, and the attached garage with inside entry and a private driveway ensures practicality and ease of access. Outdoors, enjoy a private rear yard perfect for relaxing or hosting gatherings. Comes with a 10 x 10 deck with no stairs - stairs can be added for $3,000.The timeless exterior design is enhanced by upgraded brick and siding finishes, all located in a vibrant community close to parks, schools, shopping, dining, and public transit, with quick access to major highways. Additional highlights include an energy-efficient build with modern mechanical systems, a basement roughed in for a future unit, contemporary lighting throughout, a stylish foyer entrance, and the added bonus of no condo fees.(Renderings, virtual staging, and photos are artist's concept only. Actual finishes, layouts, and specifications may differ without notice.) (id:50886)
Stronghold Real Estate Inc.
13 Noah Lane
Asphodel-Norwood, Ontario
1900 Square Feet + of Living Space - Raised Bungalow located in the sought-after Norwood Park Estates. This Modern, move-in ready, 4-bedroom (2+2), 3-bath all-brick raised bungalow delivers comfort, space, and a strong sense of community. Built in 2019, this excellent home features a bright open-concept main floor with walkout to a 10x12 deck and fully fenced backyard. The primary bedroom includes a private ensuite, and the finished lower level offers a spacious rec room, two bedrooms, full bath, and laundry. An attached double garage, covered front porch and paved driveway add convenience and curb appeal. Just 25 minutes east of Peterborough, Norwood blends small-town charm with easy access to essentials-grocery stores, coffee shops, pharmacies, parks, and scenic trails. Whether you're a first-time buyer, planning for retirement, or simply looking for a well-built home in a welcoming neighbourhood, 13 Noah Lane offers the lifestyle and flexibility to fit your needs. Come explore the possibilities and see how this home could be the perfect fit for your next chapter. (id:50886)
Coldwell Banker - R.m.r. Real Estate
2503 - 1300 Islington Avenue
Toronto, Ontario
This is the suite you've been waiting for at Barclay Terrace, renowned condominium residence at Islington and Dundas. Incredible eastern views will greet you the moment you walk in! Open views of the skyline, downtown Toronto, green space, spectacular sunrises, lake view, even downtown Toronto fireworks, can be yours! Imagine sipping your coffee in the breakfast area, or in the living room and watching the sun rise! Same views also possible from the 2 spacious bedrooms! Spacious rooms, very well organized and functional layout, with plenty of storage space inside and additional storage owned on P2 level. Spacious main bath offers a separate shower. TWO very convenient parking spots, just out of the elevators. Maintenance covers all your utilities, including Cable TV and internet! Top notch amenities include indoor pool, jacuzzi, sauna, gym, tennis, squash court, party room, library, guest parking, bike storage, BBQ area, car wash, 24 hour concierge! Beautiful landscaping all around! Public transit steps away, Islington Subway as short walk from the building. This is the one, come and take a look! (id:50886)
Right At Home Realty
1519 Evans Terrace
Milton, Ontario
Welcome to 1519 Evans Terrace a bright and welcoming end-unit semi tucked into one of Milton's most family-friendly neighbourhoods. From the moment you walk in, the space feels warm and inviting, with an open main floor that flows easily from the living area into a kitchen featuring stainless steel appliances, plenty of prep space, and a clean, classic tile backsplash. Upstairs, you'll find three comfortable bedrooms, including a spacious primary with great light and a calm, relaxed feel. The backyard is beautifully set up with a gazebo lounge, outdoor dining area, and just the right amount of green space to enjoy without spending your weekends on upkeep.You're close to great schools, parks, trails, and everything you need day-to-day all in a quiet, connected part of town that's hard to beat. (id:50886)
RE/MAX Hallmark Realty Ltd.
7 Lord Simcoe Drive
Brampton, Ontario
PARK PARADISE! Exceptional 4-bed detached home BACKING ONTO LASCELLES PARK - no rear neighbors, ever! Wake up to green space views in this beautifully updated Westgate gem. 2,675 sq ft above grade + fully finished basement (1,000-1,100 sq ft) with FULL KITCHEN & walk-out creates incredible living space. $43,700+ IN RECENT RENOVATIONS means move-in ready! Stunning kitchen & master ensuite renovated 2020 ($30K), brand new roof 2023 ($7,600), updated basement bath (2021). Main floor: living room, dining room, family room, den, renovated kitchen, powder room. Upper: 4 generous bedrooms, 2 full baths. Basement: full kitchen, bathroom, laundry, walk-out - perfect for extended family or income potential. Furnace & A/C replaced 2013. This rare park-backing location offers privacy, natural light & lifestyle benefits you won't find elsewhere. Premium lot (39x152ft) in established neighborhood. Exceptional value under $1.35M. Book your showing today! (id:50886)
Right At Home Realty
435 Pozbou Crescent
Milton, Ontario
Welcome to 435 Pozbou Crescent. A bright and beautifully updated family home offering over 2,100 sq. ft. of thoughtfully designed living space plus a sunny main-floor office. Nestled on a quiet, family-friendly street in Milton's sought-after Willmott community, this home is just steps from excellent schools, parks, and trails. The open-concept main floor features light-coloured laminate flooring and California shutters throughout, with a spacious living and dining area that flows seamlessly into the kitchen. The kitchen showcases new cabinetry with an extended pantry, new stainless-steel appliances, and newer tile flooring, all anchored by a bright breakfast area with walkout to a fully fenced backyard, perfect for family gatherings and outdoor entertaining. Upstairs, you'll find a large primary suite with a private ensuite bath, three additional bedrooms, a full 4-piece main bath, and the convenience of upper-level laundry. The basement is currently used as a photo studio and includes a rough-in for a future bathroom, offering endless potential for customization. Recent updates include a new furnace and air conditioner, new powder-room flooring, and a beautifully refreshed kitchen with modern finishes and extended storage. With parking for three (one garage plus two driveway) and a prime location close to all amenities, this home is the perfect blend of comfort, style, and functionality in one of Milton's most desirable neighbourhoods. (id:50886)
Royal LePage Real Estate Associates
2348 Tesla Crescent
Oakville, Ontario
Beautifully and lovingly maintained ASHLEY OAKS bungalow in desirable Joshua Creek, offering generous space, bright interiors, and easy ONE LEVEL living. 1752 sq ft on the main floor. The main floor features an expansive foyer with vaulted ceilings, open living/dining room overlooking the gardens, and rich Brazilian hardwood throughout. The gourmet kitchen opens to the eat-in area and family room, creating the perfect hub for everyday living and entertaining. The family room boasts vaulted ceilings, oversized windows, and a cozy gas fireplace. From the eat-in kitchen, walk out to the deck, BBQ area, and private PREMIUM pool size YARD. Two spacious bedrooms on the main floor include luxurious Brazilian hardwood floors and walk-in closets, with a third bedroom and extra bath on the lower level. The basement remains unspoiled and ready to customize. Nestled on a QUIET CRESCENT close to top-rated schools, trails, shops, amenities, and major highways.No direct neighbour, only a backyard beside you for added privacy. (id:50886)
RE/MAX Aboutowne Realty Corp.
47 Eighth Street
Toronto, Ontario
Modern Luxury Just Minutes from the Lake Now Priced Under $2M! This beautifully designed 3-bedroom home combines sleek modern style with functional living in a highly sought-after lakeside community. With an open-concept layout, hardwood floors, pot lights throughout, and striking floating stairs with glass railings, the home is filled with natural light thanks to a stunning skylight above. The spacious eat-in kitchen impresses with soaring 14-ft ceilings, full-height custom cabinetry with in-cabinet lighting, elegant quartz countertops, and a seamless walkout to a large deck perfect for hosting or relaxing outdoors. The fully finished basement includes a cold cellar, second laundry room, interior garage access, and a separate side entrance ideal for extended family or flexible living needs. Key features include: Built-in garage with direct access. Upgraded HRV system and sump pump. Elevated layout that enhances natural light and privacy. Move-in ready and beautifully maintained. Originally professionally staged to showcase its full potential, the home is now cleared and ready for your personal touch. (Photos reflect staged appearance.) Located just 5 minutes from the lake and close to parks, schools, shopping, and transit. This is contemporary living at its finest. Now offered at $1,999,000 - exceptional value in a premium location. Schedule your private showing today. (id:50886)
Century 21 Atria Realty Inc.
2335 Bostock Crescent
Mississauga, Ontario
Welcome to a Rare Opportunity in a Prime Location! Nestled on a quiet, family-friendly street, this stunning bungalow offers exceptional value and versatility. Boasting 3 spacious bedrooms, 1 full bathroom, and beautiful hardwood floors throughout, this home is filled with natural light and charm. The partially finished basement was just renovated and features 1 large bedroom with a separate entrance which provides fantastic potential for an in-law suite or duplex conversion perfect for first-time home buyers, investors, or multi-generational families. Some of the key features include Spacious driveway fits 7 cars + separate 1-car garage, New Water Heater (2024) Furnace & Heat Pump (2023), Roof, Driveway, Waterproofed Foundation (2019), brand new Samsung washer dryer (2024) and Updated Windows (2010) Enjoy a peaceful lifestyle while being just a short walk to Hillside Park and Clarkson GO Station, and minutes from the QEW for convenient commuting. Don't miss this incredible opportunity to own a home that blends comfort, updates, and future potential in a sought-after neighbourhood (id:50886)
Century 21 Titans Realty Inc.
153 Browning Trail
Barrie, Ontario
Ravine Lot 60 x 120 Ft Bright & Spacious Home in a High-Demand Location! Enjoy the perfect blend of comfort and style with brand new solid oak staircase and gorgeous hardwood flooring throughout. Freshly painted with large windows that fill the home with natural light. The kitchen boasts stone countertops and stainless steel appliances. Finished basement includes a full kitchen deal for in-law or rental potential.The beautifully landscaped backyard backs onto a tranquil ravine and features an oversized deck, perfect for relaxation or entertaining. Walking distance to parks, schools, and the community centre, with shopping, restaurants, and banks nearby. Just minutes to Hwy 400 for easy commuting. (id:50886)
Fine Homes Realestate Inc.
30 Village Gate Drive
Wasaga Beach, Ontario
STOP LOOKING, MUST SEE! Beautiful bright end-unit FREEHOLD townhome with unobstructed views all around featuring 3 bedrooms, 3 bathrooms, overlooking greenery, nature, and golf course. Views of the pond & nature from deck, living spaces, and upstairs area. Home really feels like a semi!!! Open concept 2nd floor with eat-in kitchen, walk-out into your deck to enjoy some BBQ overlooking sunsets in the evenings. Walk up to the 3rd floor to enjoy some R&R. The third floor features 3 bedrooms, 2 x 3-piece bathrooms with a linen closet & laundry room situated in the shared space. Freshly painted throughout, professionally cleaned, professional carpet cleaning. Georgian Sands is Wasaga's wonderful newer community for all-season living. Minutes away from beaches, parks, golf, shopping, restaurants, sports arena, library, highways. (id:50886)
Homelife Landmark Realty Inc.
387 Edgehill Drive
Barrie, Ontario
Recently renovated house in prime location on Edgehill Drive in Barrie including two bedroom on main floor and one bedroom in basement with three piece washroom in basement don't miss to see this incredible house. (id:50886)
Right At Home Realty
9779 Warden Avenue
Markham, Ontario
Updated Luxury Bungalow With Walkout Basement On 1.25 Acre Estate Lot Backing Onto Ravine With Mature Woods And Running Stream In Prestigious Devils Elbow Area, Upscale Finishing Thruout, Closed To Prominent School, Community Center, Shopping, Highway, Public Transit Etc. (id:50886)
Century 21 King's Quay Real Estate Inc.
94 Reginald Crescent
Markham, Ontario
Your Search Ends Here! Step into this beautifully renovated freehold semi-detached home nestled in the highly sought Markham Village. Located on a quiet, family-friendly street, this stunning residence offers 3+2 spacious bedrooms and 4 bathrooms. Enjoy a fully finished basement, perfect for extended family, guests, or a home office. The family room can easily be used as a large bedroom to suit your needs. The private, fully fenced backyard with a large interlock patio creates a serene space for entertaining or relaxing. Inside, no detail has been overlooked.*The recent renovations include: Fresh paint, New modern kitchen cabinetry & drawers and elegant quartz countertops, Stylish backsplash and new flooring throughout the main and second floors, including bathrooms and entrance foyer ,Upgraded staircases with wrought iron balusters ,Pot lights throughout the main and second floors, creating a warm and inviting ambiance, Renovated bathrooms featuring quartz counters and sleek glass sliding showers. Additional recent years updates: vinyl siding (2022), New storm door (2024) and garage door (2019), Air conditioner and furnace (2019), Duct cleaning completed in 2024, backyard with a large interlock patio(2024), Front yard Partial Interlock (2024).*This move-in-ready gem is perfectly located just steps from top-tier amenities: Markham Stouffville Hospital, HWY 7, Hwy407, community Centre, library, and parks. Don't miss your opportunity to own a meticulously cared-for, stylish home in one of Markham's most desirable neighborhoods. Simply move in and enjoy. (id:50886)
Right At Home Realty
2007 - 3380 Eglinton Avenue E
Toronto, Ontario
Beautiful Penthouse Unit With 3 Spacious Bedrooms And 2 FULL Washrooms. Enjoy Breathtaking Panoramic Lake Views From The Sprawling Balcony (30' x 9') And All Primary Rooms. PH07 Features An Updated Kitchen & Washrooms, Refinished Parquet Floors, And Has Been Freshly Painted Throughout. The Primary Bedroom Boasts A Walk-In Closet And A Private 4-Pc Ensuite Washroom. Enjoy The Convenience Of An In-Suite Laundry Room Complete With A Full-Sized Washer & Dryer And Laundry Sink. This Building Offers TTC At Your Doorstep, With Quick Access To Schools, Parks & Shopping. It Includes One Underground Parking Spot And Locker. Building Amenities Include A Meeting/Party Room, Rec Room, Gym, Sauna And Visitor's Parking. Penthouses Like This Rarely Become Available. Don't Miss Out On Calling PH07 Home!!!! (id:50886)
Sutton Group-Heritage Realty Inc.
35 Worthington Crescent
Toronto, Ontario
35 Worthington Cres could be the finest family home to come to the market in recent memory. Custom built and thoughtfully designed to provide simply outstanding family living, with joyful entertaining space and comfortable private spaces. One of the most desirable kid friendly streets in South Kingsway, this is a quick commute to downtown or to terrific shopping on Bloor or the Queensway. Lush landscaping with wonderful outdoor space including pool (fenced) and lots of patio space for bbq dinners. The heart of this home is the open concept kitchen /family room with a long centre island for morning coffee, and a walk in pantry, combined with welcoming gathering space with a wood burning fireplace, all accessible to the garden. A separate home office, plus a more formal living and dining area provide plenty of room for all. The 2nd floor is designed for kids with an open homework/play space, and three bedrooms, 2 baths and the laundry . 3rd floor is a serene treetop adult retreat. Primary bedroom/loft features an inviting sitting area, oversize walk in closet space decadent spa like ensuite, and a private rooftop patio for star gazing. The lower level provides plenty of playroom space, gym and a well sized nanny suite (4 piece bath). This is a home where family will flourish. (id:50886)
Hazelton Real Estate Inc.
422 - 2789 Eglinton Avenue E
Toronto, Ontario
Beautiful 2-Year-New Mattamy-Built Condo Townhouse - 997 Sq. Ft.Modern 2-bedroom, 2-bathroom home featuring an open-concept kitchen and a bright living/dining area with 9' ceilings and a walkout to the balcony. The primary bedroom offers generous closet space and a private ensuite bath. Convenient laundry at the bedroom level and 1 parking spot included.Located just steps from TTC, close to the new Eglinton LRT and Kennedy Subway Station. Surrounded by public, Catholic, and French schools, plus easy access to Shoppers Drug Mart, No Frills, and all essential amenities. Vacant and ready to move in anytime. (id:50886)
Right At Home Realty
142 Longwood Drive Unit# Unit 1
Waterloo, Ontario
three bedroom upper unit in a detached house in desirable quiet neighborhood, totally new renovation. Close to all amenities. steps from bus 9 route to universities. spacious and bright layout with more than 1000 square feet. two parking included. huge backyard for your relaxation .affordable rent to make it a nice home. don't miss this one.it is for upper unit only. basement unit will be rented to another family. utility will be shared. (id:50886)
Green City Realty Inc.
4 Lincoln Avenue
St. Catharines, Ontario
Charming and lovingly maintained by the same owners for nearly 20 years, this inviting 1.5 storey home offers comfort and character at every turn. Step inside to discover a spacious and welcoming kitchen, perfect for everyday meals as well as larger gatherings. The home features 2 bedrooms upstairs, along with a full bathroom. You will also find a third bedroom and a bathroom in the basement. A large main floor living room adjoins a spacious office and a third bathroom. This home has been well maintained with many upgrades. The property is situated on a quiet, family friendly, well treed street and has a stunning private backyard oasis great for gardeners and pet owners. Enjoy the outdoors on a beautiful deck that’s ideal for entertaining, all within the privacy of a large fully fenced lot perfect for pets, kids or simply relaxing in your own serene space. This home is a rare find, combining comfort, charm and an exceptional outdoor living area. Book your showing today.” (id:50886)
Chase Realty Inc.
703 - 1901 Yonge Street
Toronto, Ontario
Spacious 1,265 sq ft, 3-bedroom, 2-bathroom condo available for lease in the heart of Midtown Toronto, steps from Davisville Subway Station. Bright, open-concept layout with 10-ft ceilings and modern finishes throughout. A large sitting area has been converted into a third bedroom with its own closet, offering flexibility for a home office or guest space.Updated kitchen with quartz countertops, stainless steel appliances, and sleek cabinetry. Both bathrooms feature stylish upgrades and high-end fixtures. The primary bedroom includes a custom built-in closet, while the living room opens onto a private balcony. Freshly painted, with LED lighting and pot lights throughout.Lease includes one parking space and one locker. Building amenities feature a gym, rooftop terrace with city views, and visitor parking. Professionally managed building with a strong community atmosphere.Prime location in Davisville Village, minutes from shops, cafes, restaurants, parks, and the Beltline Trail. Close to Yonge & Eglinton Centre and within the North Toronto Collegiate school district.Some photos virtually staged. (id:50886)
Akarat Group Inc.
1606 - 15 Maitland Place
Toronto, Ontario
Welcome to L'Esprit Condominiums at 15 Maitland Place - offering a true executive lifestyle living experience in the heart of downtown Toronto. This spacious 1-bedroom plus large separate den is (approx. 830 sq. ft.) is over 200 sq. ft. larger than the Toronto average for a 1-bedroom+den of similar price. The versatile den easily converts into a second bedroom or private home office. The bright, open-concept layout features a modern kitchen with centre island, updated bathroom with walk-in shower, new lighting, and vanity, and a stunning 21-foot wall of floor-to-ceiling windows showcasing spectacular city views. This highly sought-after executive style building offers resort-style amenities: rooftop tennis courts and running track, indoor basketball, squash courts, atrium-style pool, modern gym, private bistro, multiple boardrooms, and expansive party and lounge areas. Includes deeded parking, a storage locker, and all utilities in maintenance fees. New EV charging stations being installed. Experience unmatched value, space, and lifestyle-book your viewing and include a tour of the exceptional amenities, don't delay! (id:50886)
Real Estate Homeward
45 Thames Way
Mount Hope, Ontario
Welcome to 45 Thames Way, this spacious Link detached freehold home has 3+1 beds, 4.5 baths. The main level is open plan kitchen/living/dining area with hardwood floors, fireplace in living room, granite counters in the kitchen and a separate den (or 4th bedroom), with a 2 pc bath and inside entry to the single garage. Upstairs there are three bedrooms, TWO with ENSUITES, the Master also has a walk in closet. A third bedroom, 4 pc main bath and laundry closet complete this level. The basement: 3 rooms, a walk out to the fenced back yard, kitchenette, 3 pc bathroom & laundry closet - great space for in-laws and teens alike! The paved driveway provides additional parking for with the single attached garage, which has access door to yard. Amenities, HWY access, airport and more nearby make this a great place to call'home'! (id:50886)
Royal LePage State Realty Inc.

