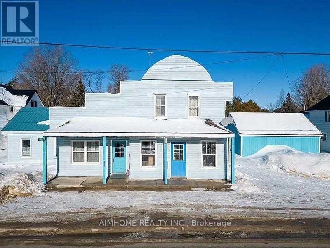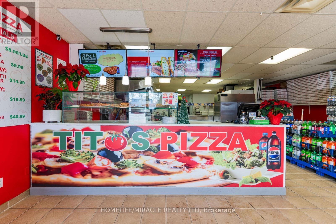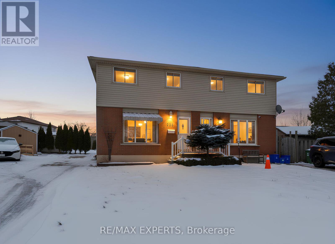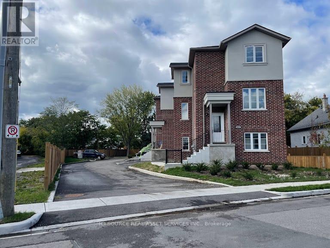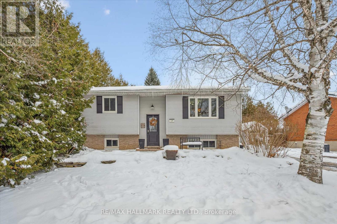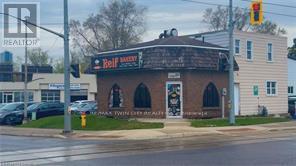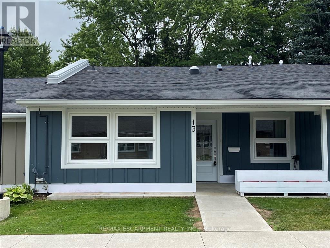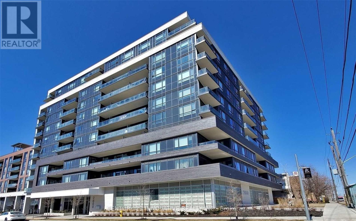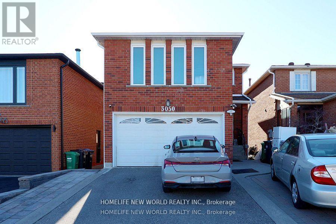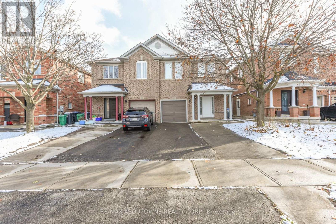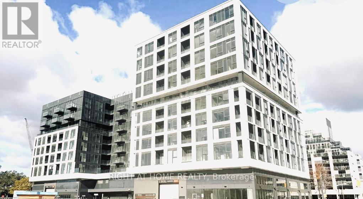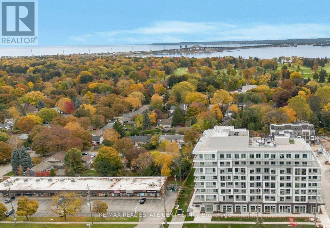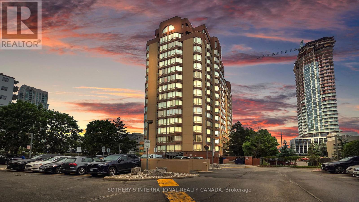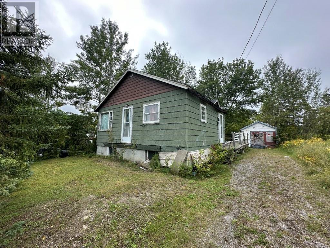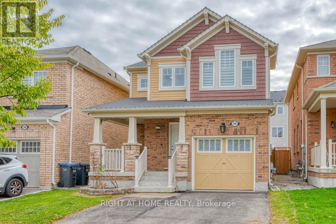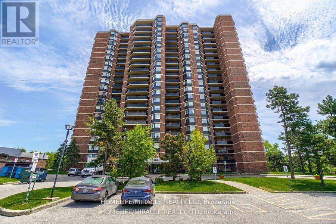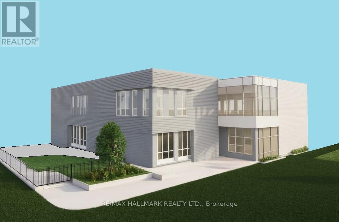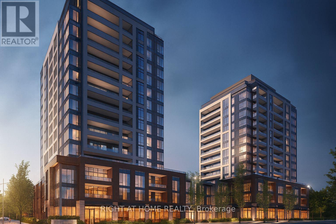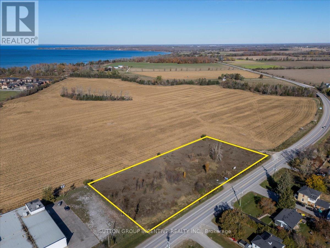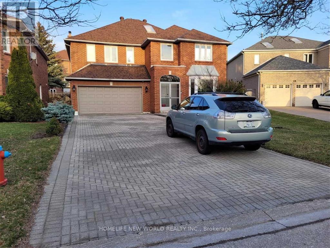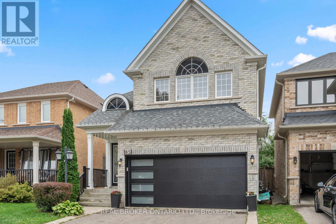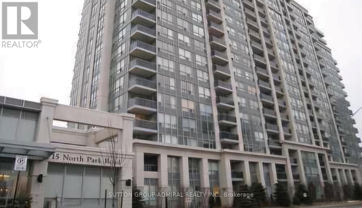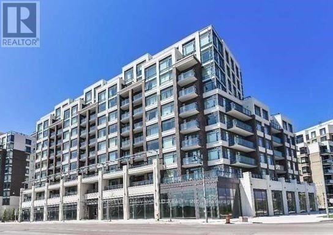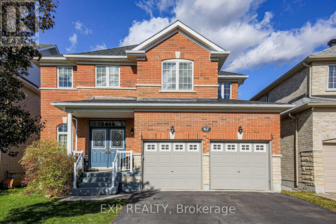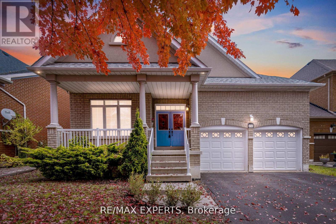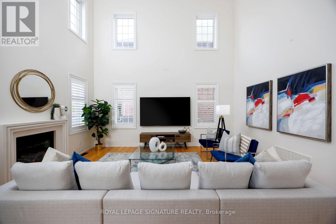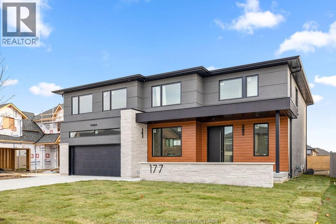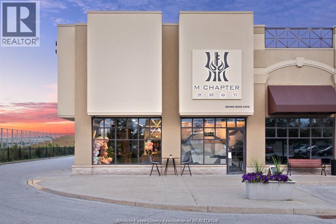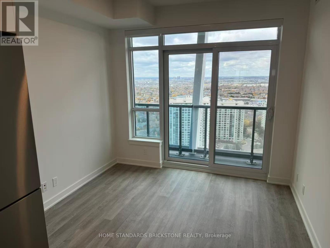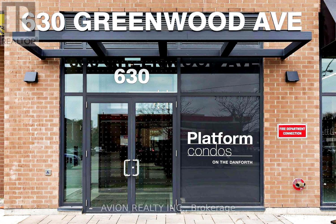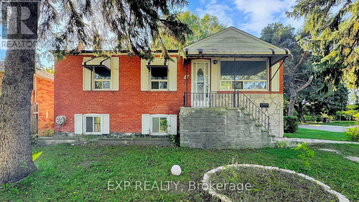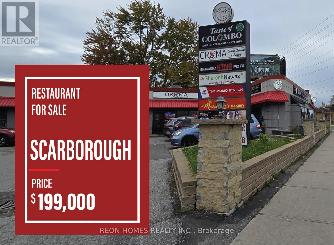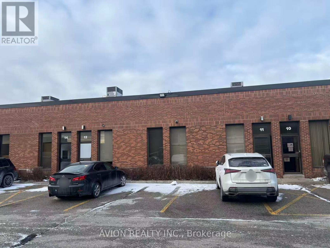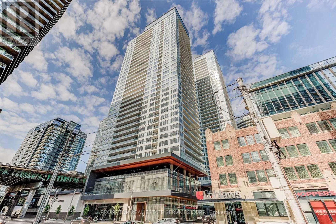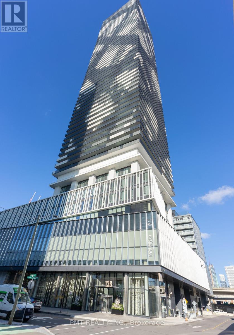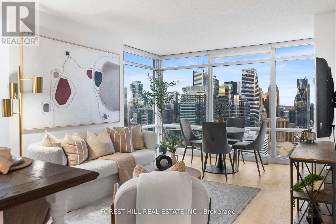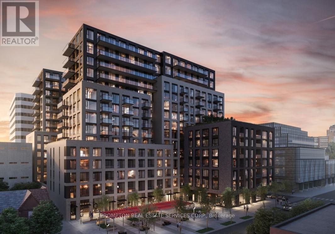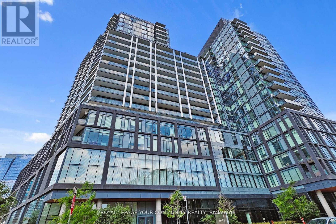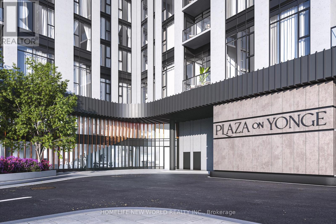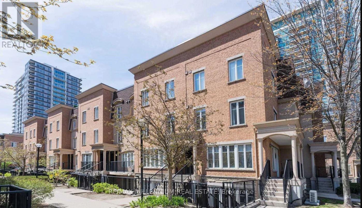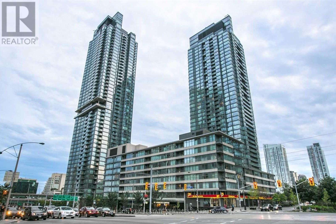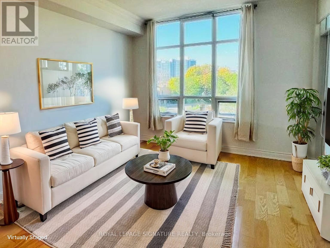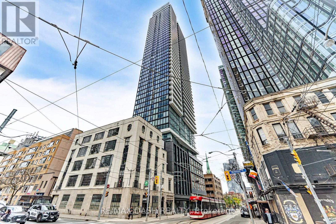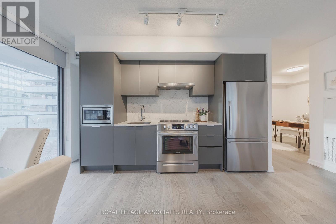Unit 2 - 776211 Highway 10 Road E
Chatsworth, Ontario
Former Site Of The Berkeley Post Office and family using home That Enjoys Easy Highway Access With Great Visibility And Benefits From Both Commercial And Residential Zoning, Creating An Interesting Range Of Possibilities For people To Run A Business, Work From Home Or Take Advantage Of Income Property Potential In A Location That Provides All The Benefits Of A Rural, Small Town Community And Close Proximity To All Amenities. Quaint 2 +1 bedrooms with 1 washroom on main floor with Country Eat-In Kitchen, And Main Floor Laundry. Pull-In Parking At Front + More At Rear Of the house. A Great Opportunity On High-Traffic Commuter Route Just 7 Minutes North Of Markdale and 30 minutes to Owen Sound for grocery shopping. Sauble beach swimming for summer and blue mountains skiing for winter are reachable less than one hour. Huge land (2.7 Ac) is special for some people who love county life style. Free well water supply. Tenants pay 25% hydro only. Wood stove on site. Share washing machine and dryer with next door. (id:50886)
Aimhome Realty Inc.
6 - 112 Oriole Parkway
Woolwich, Ontario
Excellent Franchised Pizza Business in Elmira, ON is For Sale. Located at the intersection of Oriole Pkwy/Flamingo Dr. Surrounded by Fully Residential Neighbourhood, Walking Distance from School, Town is located close to Waterloo and more. Excellent Business with Good Sales Volume, Low Rent, Long Lease, and More. Monthly Sales: Approx $28,000 to $32,000, Rent: $2100 including TMI, Lease Term: Existing 3 years + 5 + 5 years option to renew, Royalty: $900/m (id:50886)
Homelife/miracle Realty Ltd
238 Lawnhurst Court
Hamilton, Ontario
BEAUTIFUL NEWLY RENOVATED 3 Bed Semi on a quiet court. A perfect opportunity for first time buyers, growing families, or savy investors combining comfort, convenience and affordability. Large eat in kitchen that leads to backyard deck overlooking large private backyard. EXTRA long driveway for ample parking and a finished basement for family office/ rec room and extra living space. Close to parks schools and major highways. (id:50886)
RE/MAX Experts
2 - 9 Oakdale Avenue
St. Catharines, Ontario
NEWLY RENOVATED AND PAINTED LIVING, DININD AND KITCHEN ON THE MAIN FLOOR AND THREE BED ROOMS ON THE UPPER LEVEL, IN BEST LOCATION OF OAKDALE AVE. FULL OF MATURAL LIGHT AND BIG LIVING DINING ROOM. NEW FRIDGE, STOVE, WASHE AND DRYER. NEAR TO ALL AMENITIES LIKE SHOPS, PARKS , SCHOOLS AND HIGHWAY. YOUR CLIENT WILL LOVE IT. SHOW WITH CONFIDENT. EASY SHOWING WITH LOCK BOX (id:50886)
Century 21 Green Realty Inc.
2 - 17 East Street
St. Catharines, Ontario
Elegant living in a beautiful townhouse unit close to shopping, schools, and minutes to QEW highway. Stainless steel appliances, central air conditioning, ensuite laundry. Additional recreational room on main floor with access to private yard. High end laminate and ceramic flooring. Master bedroom has a walk-in closet. 3 pc jack and jill bathroom. Kitchen has breakfast lookout over yard. Private parking for 2 cars (1 Garage and 1 driveway) Extras: 2 Visitors' parking spots on site. Tenant responsible for all utilities. Tenant insurance will be required. *For Additional Property Details Click The Brochure Icon Below* (id:50886)
Ici Source Real Asset Services Inc.
139 Bradley Street
Southgate, Ontario
Welcome to 139 Bradley Street, located in the charming Town of Dundalk (Southgate). This beautifully maintained 3 + 1 bedroom home offers comfort, character, and convenience in a family friendly neighbourhood. The main floor features an inviting open-concept living, dining, and kitchen area, complete with hardwood floors and ceramic tile in the kitchen and a corner fireplace. Enjoy cooking while watching the kids play and entertaining in a great space. The home includes a full 4-piece bathroom on the main level and a 3-piece bathroom in the finished basement, where you'll also find large windows that bring in plenty of natural light and another gas fireplace, a beautiful feature in this room! Step outside to a large front porch, perfect for morning coffee, and a spacious back deck overlooking a private lot lined with mature trees-an ideal setting for family gatherings or quiet evenings outdoors. Situated within walking distance to schools, shops, and scenic walking trails, this home offers the perfect blend of privacy and convenience. This home is perfect for a family or maybe you are downsizing and still want that mature yard and gardens. It's a wonderful opportunity to live in a peaceful community with all amenities close by, you don't want to miss this one! (id:50886)
RE/MAX Hallmark Realty Ltd.
13 Szollosy Circle
Hamilton, Ontario
Welcome to St. Elizabeth Village, a vibrant gated 55+ community offering resort style living. This charming 1 level bungalow features 2 bedrooms and 1 bathroom with a convenient walk in shower. The open concept kitchen flows seamlessly into the living and dining areas, creating a bright and inviting space. At the back of the home, a spacious 3 season sunroom overlooks a beautiful greenspace, perfect for relaxing or entertaining. Just a short 5 minute walk brings you to the Villages impressive amenities, including a heated indoor pool, gym, saunas, hot tub, and golf simulator. Hobby enthusiasts will appreciate the woodworking and stained glass shops, while practical services like a doctors office, pharmacy, and massage clinic add everyday convenience. Located only minutes from grocery stores, restaurants, shopping, and with public transit directly into the community, St. Elizabeth Village offers the ideal blend of comfort, connection, and convenience. Don't miss this opportunity to enjoy carefree living in a welcoming community. *CONDO Fees Incl: Property taxes, water, and all exterior maintenance. (id:50886)
RE/MAX Escarpment Realty Inc.
227 - 2800 Keele Street
Toronto, Ontario
Prime location in a quiet, well maintained building at Keele & Wilson. This bright, clean 1 bedroom, 1 bath unit with high ceilings is sure to please! Almost 700 square feet of living space, plus a 39 sqft balcony! This unit boasts a very functional layout with lots of natural light and no carpet! Located just steps from all the shopping you could ever need - grocery stores, thrift stores, Yorkdale Mall, etc. With a walkscore of 82, most errands can be done on foot! But, transit is also right at your doorstep! Walking distance to many different parks and trails. Can't get any better than this! Great location, great price and unbeatable value!! Building amenities include a gym, party/meeting room, guest suites, visitor parking and more! Hydro, cable & internet are extra. (id:50886)
Century 21 Innovative Realty Inc.
3rd Bedroom - 3050 Olympus Mews
Mississauga, Ontario
bright bedroom with big window allowing plenty of natural light. sharing 4-piece bathroom, full kitchen and laundry room with washer and coin operated dryer. Utilities and internet are paid per capita. Quiet Friendly Cul-De-Sac Court.Short Walk To Meadowvale Town Centre. Close To All Amenities - schools, shopping, public transit, parks and trails, major highways. 1 drive way parking included. Extra parking possible with extra cost of $100. Lease price is for one tenant. $150 for an extra qualified tenant. (id:50886)
Homelife New World Realty Inc.
32 Lockheed Crescent
Brampton, Ontario
Look no further. This well-maintained semi-detached home is located in a highly desirable neighborhood and offers a functional, move-in-ready layout with generous natural light throughout. Conveniently situated close to schools and public transit. The finished basement includes an open-concept recreation room, currently used as a combined bedroom and living area, as well as a 3-piece washroom. (id:50886)
RE/MAX Aboutowne Realty Corp.
508 - 820 Burnhamthorpe Road
Toronto, Ontario
Welcome to this beautifully renovated, boutique-like 3-bedroom, 2-bathroom corner unit, offering over 1,100 square feet of modern living space. Flooded with natural light from multiple exposures, the layout feels open and airy the moment you walk in. The home features Canadian-made laminate floors throughout, elegant wainscoting, sleek pot lighting, and custom-built closets that maximize storage. The custom-designed, open-concept kitchen with a waterfall island is a true showstopper, complete with all-new appliances and refined quartz countertops-perfect for cooking, entertaining, and everyday living. Luxury is redefined in both bathrooms, featuring Italian-made tiles and tasteful modern finishes. Every room feels bright, spacious, and inviting. Fully updated from top to bottom, this move-in ready unit truly redefines luxury and comfort. Maintenance fees are all-inclusive, covering hydro, heat, water, air conditioning, Rogers cable, and high-speed unlimited internet. The building offers an impressive array of amenities, including indoor and outdoor pools, sauna, a newly renovated recreation center with gym, ping pong, squash court, golf simulator, party room, outdoor playground, basketball court, and tennis court. Ideally located next to top-rated schools and Centennial Park, with TTC at your doorstep and quick access to Highways 427, 401, and QEW, airport, shopping, golf, and more-just move in and enjoy! (id:50886)
RE/MAX Professionals Inc.
405 - 1037 The Queensway
Toronto, Ontario
Welcome to Verge, a vibrant new condominium community at the dynamic corner of Islington Avenue and The Queensway. Crafted by RioCan Living, this modern development features thoughtfully designed suites with elegant and sleek finishes. This rare high-floor 3 Bedroom corner suite faces South and West, open terrace, offering abundant sunlight and sweeping city views. Designed by the award-winning Design Agency, the suite features: 9 ft. smooth ceilings, kitchen with quartz countertops, Integrated stainless-steel appliances Modern porcelain-tile in both bathrooms, stacked washer & dryer, Smart-home features including smart thermostat, keyless entry & 1Valet technology. Residents enjoy an impressive selection of amenities: Double-height lobby with 24/7 concierge Fitness Centre & yoga studios, Co-working spaces, Content creation studio, Cocktail lounge & party room. Expansive outdoor terraces with lounge seating, BBQs, games area & kids' play zone. Ideally located steps to TTC routes with easy access to GO transit, Gardiner Expressway, and Hwy 427. Nearby are cafés, variety of excellent restaurants, boutiques, Sherway Gardens, waterfront parks, schools, and Humber College. Live in style and comfort. (id:50886)
Right At Home Realty
517 - 500 Plains Road
Burlington, Ontario
Welcome to your new home in the prestigious Lasalle area! mid rise apartment open concept living with access to great amenities including: Fitness & Yoga Studio, party room with chef's kitchen and a beautiful roof to terrace! Relaxation &convenience all ion one location. (id:50886)
RE/MAX Real Estate Centre Inc.
406 - 25 Fairview Road W
Mississauga, Ontario
Sleek Living with Spectacular South Views in the heart of Mississauga, where refined living meets modern convenience. This spacious two bedroom, two-bathroom residence offers over 1,000 square feet of well-designed living space, featuring an open-concept layout, abundant natural light, and south-facing views. This suite includes two full bathrooms (Primary Bedroom is a 5 Piece Ensuite) , two privately owned underground parking spaces, and a secure storage locker. Enjoy peace of mind with on-site security service provided daily from 3:30 p.m. to 3:30a.m.This building offers an outstanding collection of amenities designed to elevate your lifestyle. Enjoy access to an indoor swimming pool, hot tub, sauna, two furnished guest suites, a fitness centre, rooftop lounge with panoramic views, and a party room perfect for entertaining. This prime location places you just minutes from Square One Shopping Centre, Celebration Square, restaurants, parks, and Mississauga's vibrant downtown core. Commuters will appreciate easy access to Major Highways QEW, 401, GO Transit and the upcoming Hurontario Light Rail Transit, providing quick connections to Toronto and beyond. Conveniently located near Trillium Health Partners Mississauga Hospital, offering quick access to leading healthcare services. Whether you are seeking comfort, convenience, or an enhanced urban lifestyle, this residence delivers on all fronts. Do not miss your chance to own a home that offers both exceptional value, lifestyle and enduring appeal. Easy to Show. (id:50886)
Sotheby's International Realty Canada
25 - 4171 Glen Erin Drive
Mississauga, Ontario
Centrally Located Townhome in a Highly Desired Complex! Welcome to this bright and well-maintained townhouse featuring hardwood flooring on the main level, an extra-large patio door, and abundant natural light throughout the living and dining areas. The second floor offers three generous-sized bedrooms and a full washroom, ideal for a growing family. The finished basement includes a cozy gas fireplace, perfect for recreation and family gatherings. Enjoy two parking spaces for your convenience. Perfectly located just 10 minutes to Square One Shopping Centre, 8 minutes to the University of Toronto - Mississauga Campus, and close to Highway 403, Credit Valley Hospital, and Erin Mills Town Centre. This home offers unbeatable convenience and easy access to all major amenities. Condo fees include water, building insurance, parking, and common area maintenance. The complex is professionally managed, ensuring top-notch maintenance and care. An ideal home for young and growing families looking for comfort, location, and lifestyle! (id:50886)
Century 21 People's Choice Realty Inc.
152 First Street
Nipigon, Ontario
3-bedroom, 1-bath home on a large lot backing onto a ravine area with a collapsed foundation on the north side. Next door, 150 First Street is also available, offering the opportunity to combine two properties with deep lots. Whether you’re looking for a project or the perfect spot to build your own style of home, this property presents plenty of potential. Visit www.century21superior.com for more info and pics. (id:50886)
Century 21 Superior Realty Inc.
34 Enford Crescent
Brampton, Ontario
Bright and spacious 3 bedroom and 3 bath detached home located in Northwest Brampton. The property is loaded with upgrades. The property is very conveniently located with access to public transit, schools, shopping plazas. Live in a family friendly neighborhood. The property is vacant. This Lease is up to October 31, 2026. The lease term cannot be extended. (id:50886)
Right At Home Realty
32 Cathcart St
Sault Ste. Marie, Ontario
Welcome to 32 Cathcart Street! This home boasts a great floor plan, open flow dining/living, spacious kitchen with bonus space overlooking backyard. Upstairs features 3 beds & a full bathroom. Basement houses laundry and loads of storage. Some waterproofing dimple board has been installed, natural gas forced air furnace, fenced back yard with a spacious garage! (id:50886)
Exit Realty True North
1401 - 234 Albion Road
Toronto, Ontario
LOCATION, LOCATION, LOCATION - Only 4 minutes from Hwy 401! This bright 2-bedroom condo features an open-concept layout and a large balcony with unobstructed views of the downtown skyline and CN Tower. The primary bedroom offers its own ensuite bathroom and a walk-in closet. Enjoy the convenience of in-suite laundry with added storage shelving.Just steps away is the scenic Pan Am Trail, connecting to the Humber River Trail and offering kilometres of walking and cycling paths. Parks, ponds, and green spaces surround the area, giving you plenty of opportunities to enjoy the outdoors right at your doorstep.Prime Convenience: TTC at the door, quick access to Highways 400, 401, and 427, only 10 minutes to Yorkdale Mall and Humber River Hospital, and 25-35 minutes to downtown Toronto.Building Amenities: Outdoor pool, gym, sauna, and party/meeting room.Perfect for first-time buyers, families, or anyone looking for a home that blends nature-filled surroundings with urban accessibility. (id:50886)
Homelife/miracle Realty Ltd
327 Old Muskoka Road
Orillia, Ontario
Landlord Willing To Build Up To A 2-Storey, 14,544 SQFT Child Care Centre For A Long-Term A++ Tenant. Triple Net Lease With Institutional I3 Zoning & Lot Services Already In Place. Ideal Opportunity For A Child Care Operator Seeking A Custom-Built Facility In A Strong, Family-Oriented Area. Located In A Great Neighborhood With Fantastic Lake Views From The Site. Just 9 Minutes To Walmart, Home Depot, Metro, Best Buy, And Starbucks, And Only 29 Mins To Barrie, 1 Hour To Vaughan, And 1 Hour 40 Mins To Toronto. (id:50886)
RE/MAX Hallmark Realty Ltd.
301 - 715 Davis Drive
Newmarket, Ontario
Welcome to Kingsley Square, Newmarket's newest condo community where location is truly unmatched. This brand-new 1-bedroom + den suite with 1.5 baths offers modern living just steps from everything you need. Enjoy exceptional building amenities including a fully equipped gym, stylish party room, and outdoor patios with BBQ areas.Situated minutes from Southlake Hospital, Costco, Upper Canada Mall, Highway 404/400, and the GO Train, this is the perfect blend of convenience and lifestyle. Don't miss the opportunity to live in a vibrant, walkable neighbourhood with every amenity at your doorstep. (id:50886)
Right At Home Realty
0 Mara Road
Brock, Ontario
A rare 2.05 acre infill parcel in Beaverton (Township of Brock, Durham Region) positioned for multi-residential development or a strategic land-bank hold. Beaverton is the Region's northern lakeside community on Lake Simcoe with a traditional downtown, an approved waterfront plan focused on activation and connectivity, and a clear policy framework guiding compact growth in its urban area. Developers and land bankers gain scale, frontage, and flexibility on a site that fits the township's small-scale, low-rise character while meeting regional housing targets. This is an excellent opportunity to own & develop in the heart of Beaverton minutes from the shores of beautiful Lake Simcoe, surrounded by new development and residential. Land is zoned "D" for Residential "Development", which currently allows for Single Family Residential, but within the Official Plan, could mean a future possible rezoning opportunity to allow for 28 freehold town homes or 80 unit mid-rise condo (or rental) development (based on allowable density). Property boasts 445' feet of frontage on Mara Road and located close to everything the quaint town of Beaverton has to offer, including grocery, dining, waterfront, arena and town harbour. Beer Store and Home Building Centre just meters from the property line. Land is flat and relatively clear making a quick start project. Easy commuting, located just a short drive from Highway 12, a direct route to the GTA. Please see concept drawings and further information related to this opportunity within brochure link. (Municipal address may change upon site plan approval). Listed at $1.75M, the property is immediately available and priced to move. (id:50886)
Sutton Group Incentive Realty Inc.
40 Ashdown Crescent
Richmond Hill, Ontario
Prestigious Neighborhood, Upgraded And Well-Maintained House (4 Bdrms & 5 Washrooms), 3300+ Sqf On A Huge Pie Lot At A Quiet Cres. Interlocking Driveway & Walkway, Prof Landscaping, Fully Fenced Yard.$$$ Spent On Upgrade. Modern Kitchen, High End Appliances, Grand Foyer, Skylit Over Spiral Staircase, Lots Of Sunshine, Cornice Moulding, Wainscotting. Splendid Back Yard With Gazebo. No Side Walk, Extra Long Driveway, Can Park 6 Cars. You Will Love It! (id:50886)
Homelife New World Realty Inc.
85 Laurier Avenue
Richmond Hill, Ontario
Welcome to 85 Laurier Avenue in the heart of Oak Ridges a home that blends comfort, style, and family-friendly living. This nearly 2,000 sq. ft. home + fully finished basement has everything you need for todays lifestyle. Step inside to soaring ceilings and an open layout filled with natural light. The updated eat-in kitchen is ideal for family meals, while the spacious living and dining areas flow seamlessly for both entertaining and everyday living. Upstairs, you'll find three generously sized bedrooms, including a primary retreat with a brand-new spa-inspired ensuite. A second-floor loft complete with a cozy fireplace adds versatility whether you're looking for a quiet reading nook, a kids play space, or a comfortable sitting room. The fully finished basement provides even more living space, featuring a large recreation area, a fourth bedroom, and flexibility for a home office, gym, or guest suite. Outside, enjoy a south-facing, fully fenced backyard that offers sunshine all year long perfect for barbecues, family gatherings, or simply relaxing in your own private space. The location truly sets this home apart. Across the street are the East Humber Trails, offering endless opportunities for walking, biking, and exploring nature. Families will love the proximity to top-ranked schools, family-friendly parks, and recreational amenities, while the convenience of nearby shops, restaurants, and services makes daily life easy. Move-in ready and full of value, 85 Laurier is the perfect place to grow with your family in one of Richmond Hills most desirable communities. Don't miss this opportunity come and experience it for yourself. (id:50886)
Real Broker Ontario Ltd.
201 - 15 North Park Road
Vaughan, Ontario
Bright And Sunny Unit In An Excellent Location! Southern Exposure With Open Balcony & 1 Parking Spot! Living/Dining Rooms w W/O To Balcony! Kitchen With Full-Sized Appliances & Plenty Of storage! Large Primary Bedroom WW/I Closet & 3-Piece Bathroom! Amenities Including an Indoor Swimming Pool, Hot Tub, Sauna, Gym, 24-Hour Concierge/Security Guard, Visitors Parking, Meeting Room, Party Room, Billiard Room & Guest Suites. Minutes To Promenade Mall, Great Schools, Transit, Parks, Places Of Worship, Shopping, Restaurants, & Highways 7 & 407. A Must See! (id:50886)
Sutton Group-Admiral Realty Inc.
310 - 8110 Birchmount Road
Markham, Ontario
Modern Luxury 1+ 1 Bedroom Condo, 1 Parking + Locker Total Living Area 720 Sq. Ft. Sq. Ft. Plus covered-Terrace. Open Concept Layout, Den can be used as Bedroom or Office ;9' Ceiling Height, Stone Countertops. 24/7 Concierge/Security System. Guest Suite. Lap-Pool, Sauna & 2 Gym Rooms, feature Party Rm Study Rm, Theater Rm and Guest-Suites, Close To Hwy Warden/407. Steps To Viva, Cineplex, Shops, Restaurants, Unionville, York University, Go Train, Ymca, Pan-Am Centre + Much More In Downtown Markham!,Available for Immediate possession. Asking rent is for vacant unit, existing furnishings can stay for additional charge. (id:50886)
Homelife New World Realty Inc.
67 Pineforest Place
Markham, Ontario
Welcome to this stunning and value-packed detached home located in the highly sought-after Wismer Community. This spacious 4+1 bedroom residence features a two-car garage and is situated on a quiet, kid-friendly street with no sidewalks, offering both safety and tranquility. This beautifully maintained home with the Original Owner boasts 9-foot ceilings, fresh paint throughout the first and second floors, and elegant hardwood flooring. The modern kitchen is equipped with quartz countertops, a stylish backsplash, and a convenient eating island, perfect for family gatherings and entertaining. The professionally finished basement includes a bedroom with an en-suite bathroom, providing additional space for guests or family members. The backyard is meticulously landscaped with interlock patio stones and a charming gazebo set, creating an ideal environment for outdoor relaxation and social occasions.Located within the top-ranking Bur Oak Secondary School zone (ranked 11th among 746 schools), this home offers excellent educational opportunities. Recent upgrades include a new roof (2023), quartz kitchen countertops (2024), the addition of a gazebo (2024), and hardwood flooring on the second floor (2025).With quick access to Highways 407 and 404, this property presents an exceptional opportunity for comfortable family living in a highly desirable community. Don't miss out on this fantastic home! Close to Markville Mall, Centennial GO, TTC accesible, Angus Glen Community Centre (id:50886)
Exp Realty
150 Saint Nicholas Crescent
Vaughan, Ontario
Welcome to 150 Saint Nicholas Cres Located In The Amazing Community Of Vellore Village! This Beautiful 3 Bed, 3 Bath Bungaloft Sits On A Large 50FtX110Ft Lot In A Quiet Family Friendly Neighbourhood. This Home Offers Just Under 2800SQFT Above Grade, 9Ft Ceilings Throughout The Main Floor With A Functional And Welcoming Layout. Location Is Everything And This Home Is 5-10 Minutes Away From HWY400, Vaughan Mills, Canada's Wonderland, Vaughan Cortellucci Hospital, Maple GO & More. Some Photos Have Been Virtually Staged. (id:50886)
RE/MAX Experts
50 Balderson Drive
Vaughan, Ontario
Welcome to 50 Balderson Drive in Vaughan, featuring a rare three car garage and sitting proudly on a 50 foot lot with over 4,000 sq ft of finished living space above grade. From the moment you enter, you will feel the blend of elegance and comfort through 9 foot ceilings, rich hardwood floors, crown moulding, wainscoting, and pot lights throughout.The formal living and dining rooms offer detailed wall trim and large windows with California shutters, creating a warm yet sophisticated atmosphere. The chef-inspired kitchen is equipped with premium Sub Zero, Wolf and Asko appliances, quartz countertops and backsplash, a waterfall island with seating, under cabinet lighting, and a bright eat in area with a walkout to the backyard.The adjoining family room impresses with 19 foot ceilings, 9 inch baseboards, a gas fireplace, and abundant natural light, perfect for gatherings and everyday living. A main floor den with a bay window and elegant finishes provides the ideal home office or study. Interior access from the garage leads into a functional mudroom with a second staircase to the basement for added convenience. Upstairs features hardwood flooring, crown moulding, and a cozy sitting area filled with natural light. The primary suite includes two walk in closets and a spa inspired ensuite with a freestanding tub, glass shower, and double sinks. Secondary bedrooms each feature walk in closets, hardwood floors, and ensuites, with bedrooms 2 and 3 sharing a Jack and Jill bathroom while bedroom 4 enjoys a private 4 piece ensuite.The unfinished basement adds nearly 1,900 sq ft of space, ready for your personal touch, whether a gym, theatre, or in law suite. Complete with security cameras and premium finishes throughout, this home offers timeless luxury and modern family living in one of Vaughan's most sought after communities. (id:50886)
Royal LePage Signature Realty
177 Whelan Avenue
Amherstburg, Ontario
Absolutely stunning 3000+sq ft 2 Storey in highly sought after Amherstburg location, 4 Bdrm, 3.5 Bth, 2.5 Garage with Grade Entrance. Gorgeous finishes and details, including 2 Storey Great Room with custom woodwork, pass through bar area and wainscoting in dining room, floating cabinets, pantry with built-in's. 2 Ensuite Baths, all closets feature built-in's, including Primary suite with walk-in closest and lavish ensuite. Driveway, walkway to large covered patio, front sod and Tarion Warranty Included! Contact L/S for all the details! (id:50886)
Deerbrook Realty Inc.
1555 Talbot Road Unit# 110
Lasalle, Ontario
A truly unique opportunity to take over one of the most iconic cafes in the Windsor Area. Prime location inside the high traffic Windsor Crossings Outlet Mall. M Chapter Board Game Café has been successful in combining delicious Bubble Tea, finger licking snacks and enjoyable Game Time, bringing happiness to its customers both locally and from Detroit to Toronto. Renovated from Scratch just 4 years ago, tastefully decorated with High ceilings, LED mood lighting, BOSE surround sound system, security cameras. With an established loyal clientele, reasonable monthly rent and Liquor Licensed for all indoor area, it boasts huge potential to evolve or expand. Hundreds of Board Game titles, Gaming Consoles (PS5, Nintendo Switch) loaded with games and all inventory can be included for a “turn-key” business opportunity. Big Office/ Storage room, usable outside patio area provide a ambitious entrepreneur with room for ideas to grow!call for viewings. (id:50886)
Kw Signature
2707 - 50 Upper Mall Way
Vaughan, Ontario
Very Beautiful Condo Located In Vaughan! Brand New PROMENADE PARK TOWERS with Direct Access to Promenade Shopping Centre and all amenities nearby. 9-Foot Ceilings, & Laminate Flooring, Quartz Countertops, Stainless Steel Appliances. Steps to Walmart, TNT Supermarket, LCBO, Banks, VIVA Terminal Bus Station. All Amenities, 24 Hr Concierge & Security, Half Acre Outdoor Green Roof Terrace, Zen-inspired Exercise Room & Yoga Studio, Party Room. (id:50886)
Home Standards Brickstone Realty
504 - 630 Greenwood Avenue
Toronto, Ontario
Discover Urban Sophistication at Platforms Condo in Toronto's Bustling Danforth. This 2-Bed, 2-Bath Unit, Merges Modernity and Comfort Seamlessly. Bask in Ample Natural Light and Spectacular Southern Views of the Downtown Skyline, the Dynamic Local Scene, and Even the Lake on Bright Days. With 9-Foot Ceilings, Upgraded Smart Switches, and a Smart Thermostat, This Home Embraces Contemporary Living. The Building Boasts a Cutting-Edge Gym, Enticing Party and Games Rooms, and a Mesmerizing Rooftop Garden. Explore a Diverse Range of International Restaurants, Cafes, Bars, and Shopping Options at Your Doorsteps. Just a Quick Two-Minute Stroll to Greenwood Station, a Leisurely 10-Minute Walk to Greektown, and a Swift 15-Minute Commute to Downtown, This Condo Offers an Unrivaled Urban Retreat, Harmonizing Vibrancy and Serenity. (id:50886)
Avion Realty Inc.
Main - 47 Boyce Avenue
Toronto, Ontario
WOW! STEP INTO THIS BEAUTIFUL BRICK BUNGALOW WHERE STYLE, PRIVACY, AND ENDLESS POTENTIAL COME TOGETHER. SET ON A RARE 50 X 150 FT OVERSIZED CORNER LOT AT THE END OF A QUIET AVENUE, THIS PROPERTY OFFERS EXCEPTIONAL TRANQUILITY WITH NO NEIGHBORS IN FRONT, BEHIND, AND ONLY ONE SIDE, ALL WHILE BEING JUST STEPS TO KENNEDY STATION FOR A FAST AND EASY COMMUTE. INSIDE, THE MAIN LEVEL BOASTS 3 BRIGHT, SPACIOUS BEDROOMS, A FULL BATH, AND LARGE WINDOWS THAT FLOOD THE HOME WITH NATURAL LIGHT. THE LOWER LEVEL OFFERS ADDITIONAL LIVING SPACE WITH 3 MORE BEDROOMS, A FULL KITCHEN, AND A SEPARATE ENTRANCE, IDEAL FOR EXTENDED FAMILY OR INCOME POTENTIAL. OUTSIDE, ENJOY A DETACHED GARAGE WITH AMPLE STORAGE AND PARKING, ALONG WITH A GENEROUS LOT THAT INVITES OUTDOOR ENTERTAINING, GARDENING, OR FUTURE EXPANSION. WHETHER YOURE LOOKING FOR A FAMILY HOME, AN INVESTMENT, OR BOTH, THIS RARE TORONTO GEM DELIVERS IT ALL. A TRULY UNIQUE OPPORTUNITY YOU WONT WANT TO MISS! (id:50886)
Exp Realty
7 - 1071 Danforth Road
Toronto, Ontario
Great location in a busy, multicultural area, perfect for almost any restaurant. The unit comes fully set up with a 20 foot hood, walk in cooler, walk in freezer, and seating for about 30 people. There's plenty of plaza parking, and the street is busy 24/7, so you get steady traffic and strong visibility. It's also easy to apply for a liquor license here if you prefer. This is a rare chance to get a ready-to-go restaurant space. Opportunities like this don't come up often. RENT $4795(TMI,HST,WATER & GARBAGE REMOVAL INCLUDED). 3+5 YEARS OPTION TO RENEW. (id:50886)
Reon Homes Realty Inc.
11-12,14 - 120 Finchdene Square
Toronto, Ontario
Exceptional Industrial Sublease Opportunity For Units 11, 12 & 14, Offering A Combined 4,665 Sq Ft Of Functional Warehouse And Newly Renovated Office Space, Available Until Late 2027 With The Option To Sign A New Lease Directly With The Landlord. The Space Features Three Truck-Level Loading Docks With 56-Ft Trailer Access, 14' Clear Height, And A Modern Office Area Complete With Updated Flooring, Washroom, And Kitchenette. Located In The Highly Sought-After Finchdene Square Industrial Node Near Markham Rd & Finch, This Property Provides Excellent Access To Hwy 401/407/404 And Accommodates A Wide Variety Of Industrial, Storage, Distribution, And Light Manufacturing Uses. Perfect For Businesses Seeking Efficient Shipping, Clean Workspace, And Unbeatable Convenience. (id:50886)
Avion Realty Inc.
1011 - 19 Bathurst Street
Toronto, Ontario
Beautiful and spacious luxury 3-bedroom condo on a high floor, offering 840 sq.ft. of living space plus a large 180 sq.ft. balcony. Features a modern kitchen with Bosch appliances, and a primary bedroom with bathroom access and a walk-in closet. Conveniently located near the Loblaws flagship store, banks, restaurants, the waterfront, and the Financial District. Residents enjoy top-tier amenities, including a Sky Garden, Skyview lounge and outdoor area, pet play and spa facilities, fitness centre, aquatic centre, kids' room and playground, as well as entertainment rooms with karaoke, music, and theatre options. (id:50886)
Prompton Real Estate Services Corp.
4508 - 138 Downes Street
Toronto, Ontario
Welcome to urban luxury at Sugar Wharf Condos, perfectly located in Toronto's vibrant downtown core! Situated on a high floor, Unit 4508 offers breathtaking south-facing views that sweep across Lake Ontario. This 1-bedroom + den unit spans 678 square feet, including a large, private balcony perfect for relaxation and entertainment. With a well-planned 564 sq. ft. interior, this unit includes an open-concept living and dining area, ideal for entertaining. The spacious den (8'0" x 7'5") is perfect for a home office or guest space. The kitchen features contemporary finishes, complete with a quartz countertop, modern cabinetry, and stainless steel appliances, including a built-in oven and microwave, making cooking a delight. Enjoy morning coffee or evening wine with unobstructed views of the water, as the generous balcony offers a private outdoor escape from the bustling city below. The south-facing exposure bathes the living room in natural light, creating a warm, inviting ambiance throughout the day. The well-sized bedroom (9'0" x 10'0") features large windows and a built-in closet, providing ample storage. The modern 4-piece bathroom offers sleek fixtures and finishes for a spa-like experience. Equipped with a stacked washer and dryer for added convenience. Sugar Wharf Condos offer world-class amenities, including a state-of-the-art fitness center, resident lounges, co-working spaces, an outdoor terrace, and 24-hour concierge service, ensuring you enjoy a premium lifestyle. Located just steps from the Financial District, Union Station, and the city's best dining, entertainment, and shopping options, this unit at Sugar Wharf is perfect for professionals and urban enthusiasts alike. This unit combines luxury, comfort, and convenience in a premier location. Don't miss this opportunity! (id:50886)
Pmt Realty Inc.
5002 - 25 Telegram Mews
Toronto, Ontario
Good things come in 2's! Wake up to forever views from this rare 2 bed 2 bath 2 parking executive corner suite at 25 Telegram Mews, Suite 5002. Wrapped in floor-to-ceiling windows, this sun-drenched residence captures unobstructed North, East & South exposures of the CN Tower, Financial District, and Lake Ontario, a truly iconic backdrop to city living. Featuring new engineered hardwood floors, modern lighting, and fresh paint, the spacious open-concept layout flows effortlessly, enhanced by a split-bedroom design for ultimate privacy. The sleek kitchen boasts granite countertops, a functional island, and premium stainless-steel appliances, while the private balcony invites you to take in the skyline from sunrise to sunset. Enjoy the rare luxury of two side-by-side parking spots and resort-style amenities at The Montage, including a 24-hour concierge, indoor pool, hot tub, sauna, yoga studio, rooftop BBQs, and more. Perfectly positioned steps from The Well, Harbourfront, and Toronto's top dining, shopping, and entertainment, this suite is where sophistication meets skyline living. (id:50886)
Forest Hill Real Estate Inc.
Lph27 - 543 Richmond Street W
Toronto, Ontario
Welcome to 543 Richmond Residences by Pemberton Group. Ideally set in the centre of the Fashion District, with the Entertainment District steps away and the Financial District only minutes out. The building offers top-tier amenities including a 24-hour concierge, gym, party and games rooms, an outdoor pool, and a rooftop lounge with sweeping city views. This 3-bedroom, 2-bath suite comes with a balcony, northwest exposure. Parking Included. (id:50886)
Prompton Real Estate Services Corp.
530 - 50 Power Street
Toronto, Ontario
Welcome to Unit 530 at 50 Power Street - Stylish Loft-Inspired |-Bedroom Condo for Lease inToronto's Vibrant East End-Steps from the Historic Distillery District Discover a truly uniqueand modern living space in this beautifully updated I|-bedroom suite, perfect for urban professionals, creatives, or anyone seeking a distinctive city lifestyle. Featuring soaring 10+ft ceilings, this suite offers loft-style character and an open-concept layout. Thecontemporary kitchen is outfitted with upgraded tall custom cabinetry, premium Caesar stonecounter tops, and a matching back splash-?erfect for both everyday cooking and entertaining. The bathroom has been enhanced with porcelain floor tiles and a fixed glass shower panel.Additional upgrades include blackout roller shades in the living room and remote-control ledblinds in the bedroom for added convenience and comfort.The primarz bedroom provides smart space optimization, closet organizer and added versatility for work or relaxation. Enjoy yourprivate balcony for morning coffee or unwinding in the evening.Located just steps from theDistillery District, TIC transit, parks, cafes, and boutique shops. Quick access to theGardiner Expressway, DVP, Leslieville, and the iconic St. Lawrence Market makes this location exceptionally convenient. (id:50886)
Royal LePage Your Community Realty
607 - 5858 Yonge Street
Toronto, Ontario
Located in the heart of North York, this brand-new 2-bed, 2-bath suite offers a sleek, modern lifestyle with unmatched convenience. The smart split-bedroom layout, floor-to-ceiling windows, and private balcony create a bright, functional space perfect for working or entertaining. With 24-hour concierge, fitness center, and pool, plus easy access to Finch subway and GO Transit, this residence is ideal for professionals seeking both prestige and efficiency. (id:50886)
Homelife New World Realty Inc.
837 - 46 Western Battery Road
Toronto, Ontario
Located in the bustling core of Liberty Village, Unit #837 at 46 Western Battery Road delivers the perfect balance of style and functionality. This well-appointed townhouse boasts two spacious bedrooms, two full bathrooms, including a private four-piece ensuite and a dedicated dining space ideal for everyday living and entertaining. Thoughtful storage throughout the home adds to its livability. Residents will love the close proximity to an eclectic mix of amenities, such as trendy shops, local markets, diverse restaurants, vibrant bars, fitness centres, banks, and convenient grocery stores like Metro. Fitness lovers will appreciate having GoodLife Fitness just around the corner. For those who enjoy the outdoors, the vibrant King West district and picturesque lakefront trails are just minutes away. With easy access to both TTC and GO Transit, commuting is a breeze. Set within a dynamic and connected community, this unit offers an ideal lifestyle with direct links to downtown Toronto. (id:50886)
RE/MAX Millennium Real Estate
805 - 15 Brunel Court
Toronto, Ontario
Bright and welcoming one-bedroom plus den featuring a courtyard garden view. Approximately 648 sq ft with a highly functional layout. Offers excellent recreational amenities and 24-hour concierge service. Conveniently located just steps from the supermarket, CN Tower, Rogers Centre, the Financial District, and the waterfront. one parking space and one locker are included. (id:50886)
Prompton Real Estate Services Corp.
509 - 10 Bloorview Place
Toronto, Ontario
Gorgeous Suite In Luxury Executive Building Just Steps To The Subway, Go Train & North York General Hospital * Preferred Bright West Exposure * 9 Foot Ceilings * Mins To 401/DVP/404 * Super Amenities: 24 Hr Concierge, Indoor Pool, Gym, Ping Pong, Pool Table, Media Room, Virtual Golf, Library, Party Room, Bike Storage, Exercise Rm, Guest Suite, Sauna, Security Guard and In-Unit System * Ravine Right Next Door With Miles Of Paved Trails * Parking & Locker * Walk To Fairview Mall, Starbucks, Restaurants * CN Tower & Sunset Views! * Luxury Building-24 Hr Concierge * Great Balcony * Shows Very Well - Immaculate! * Quiet Location Just Off Sheppard (id:50886)
Royal LePage Signature Realty
4307 - 89 Church Street
Toronto, Ontario
Welcome To The Saint, Gorgeous 3 Bedroom, 2 Full Bath Corner Suite Offering Panoramic Views Of The Toronto City Skyline And Lake. Functional Floor Plan Features Throughout, Modern High-End Finishes And Floor To Ceiling Windows Offering An Abundance Of Natural Light. Open Concept Living And Dining Room, Kitchen with Island, Built-In Appliances, Quartz Counters And Stylish Backsplash. Primary Bedroom Closet With Built-In Shelving And 3-Pc Ensuite Bath. Over 17,000 Sq Ft Of Thoughtfully Designed Amenity Space Focused On Health And Wellness, The Saint Offers Its Residents Exclusive Access To A Rain Chromotherapy Room, Spin/Yoga Studio, Salt Meditation Room, Spa Room, State-Of-The-Art Fitness Centre, Co-Working Lounge, Party Room And More. Located In The Heart Of Downtown Toronto, This Iconic Tower Offers Unmatched Convenience Surrounded By Amenities, Dining, Shopping, Public Transit, Hospitals, And Everything You Need Right At Your Doorstep. High Speed Internet Included. EV parking additional $300/mo (id:50886)
RE/MAX Dash Realty
1205 - 25 Richmond Street E
Toronto, Ontario
This vibrant condo offers 894 sq ft of living space and a 506 sq ft Wrap Around Oversized Balcony. Enjoy 2 bedrooms, 2 full bathrooms, a den, plus parking and a locker. Upgrades include Engineered Wood Flooring, premium kitchen finishes, Quartz countertops and ethernet wiring. Stay secure with state-of-the-art key fobs. Steps from Subway, Path, Eaton Centre, Uoft, and the Financial + Entertainment District. Amenities galore: rooftop pool, BBQ area, yoga, steam room, and more! Welcome to modern luxury living! (id:50886)
Royal LePage Associates Realty

