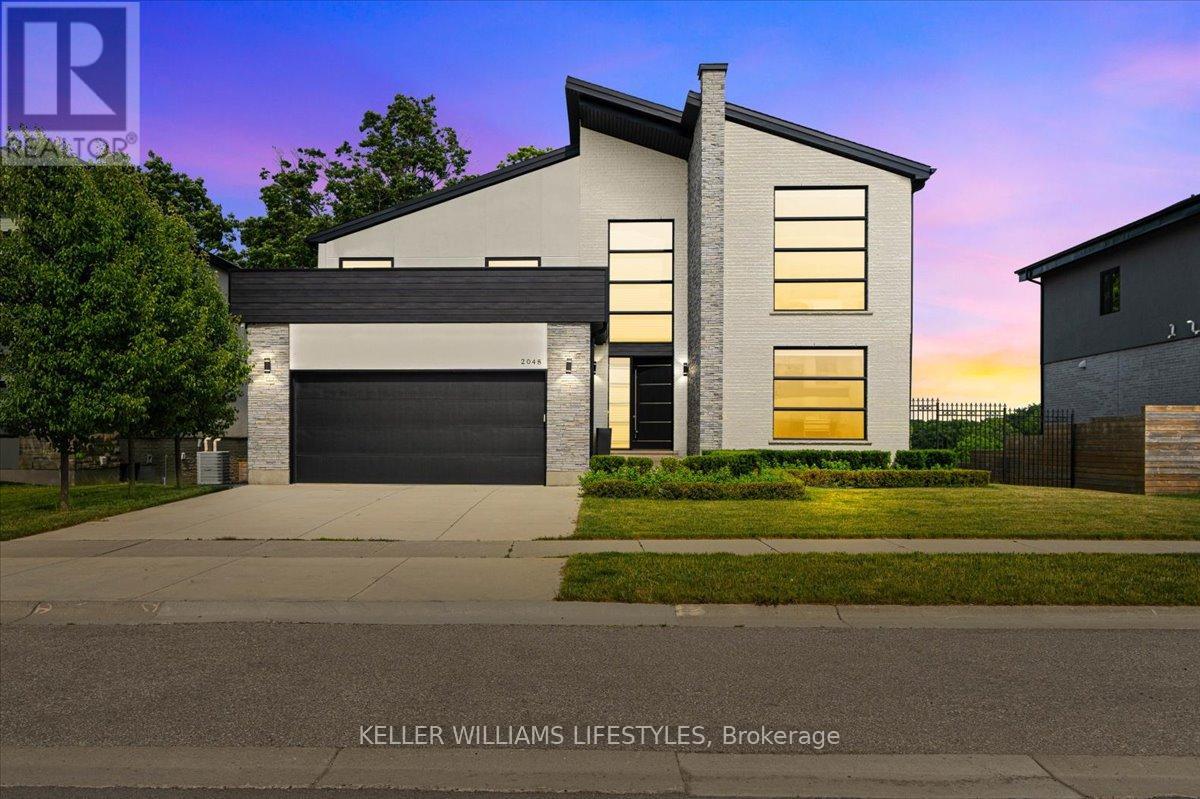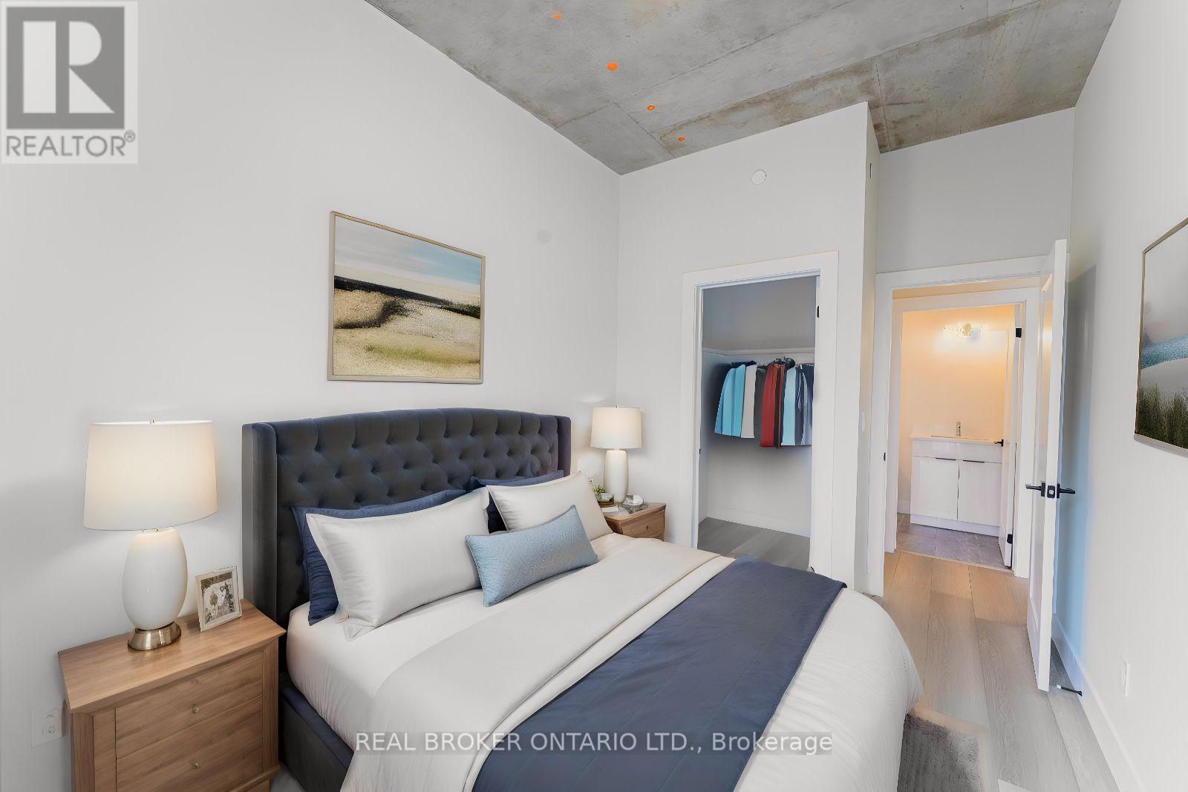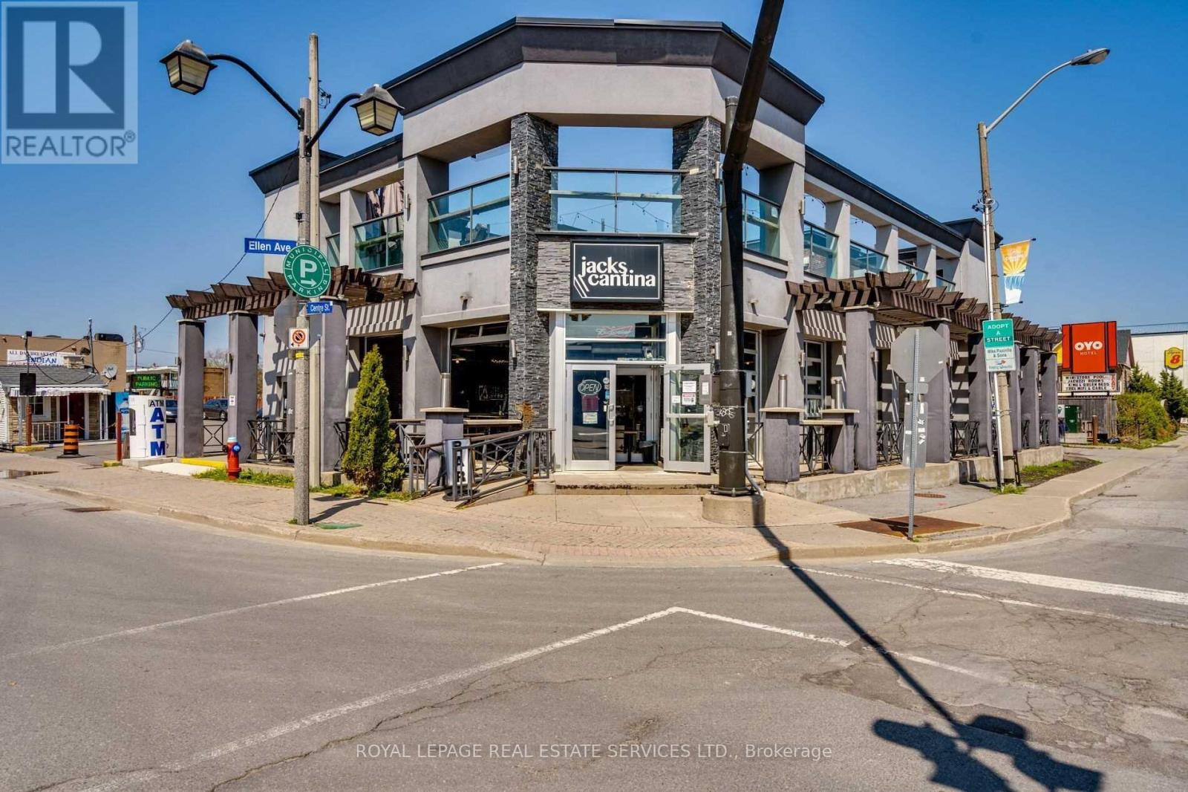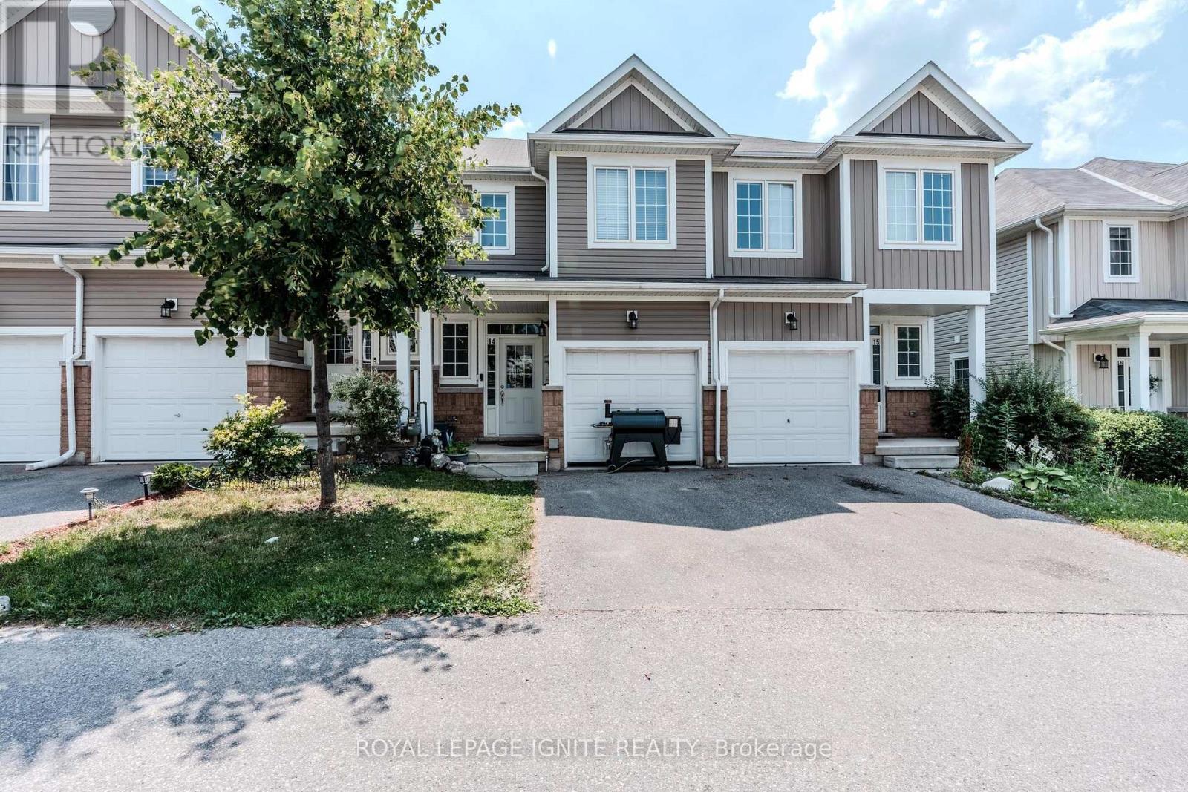2048 Ironwood Road
London South, Ontario
Located in one of Londons most sought-after neighbourhoods, this stunning 2-storey home in Byron offers the perfect blend of luxury, location, and lifestyle. Backing onto Boler Mountain and just minutes from Springbank Park and top-rated schools, this is a home that truly has it all. Featuring 4 spacious bedrooms and 3.5 baths, this home is thoughtfully designed for modern family living with high-end finishes throughout. The fully finished walkout basement is complete with in-floor heating, offering a warm and inviting space for entertaining, movie nights, or extended family stays. Enjoy cooking in the chefs kitchen, complete with quartz countertops, sleek modern cabinetry, and premium appliances. Contemporary and refined, every detail has been carefully curatedthis home is truly move-in ready. A bonus versatile loft space offers the perfect spot for a home office, playroom, or creative studio. Dont miss this exceptional opportunity to live in one of Londons premier communities. (id:50886)
Keller Williams Lifestyles
335 - 10 Mallard Trail
Hamilton, Ontario
1 BEDROOM + DEN, TREND BOUTIQUE condo available for sale located in trendy hot spot of Waterdown. Living steps away from upscale boutiques, antique shops and super centre with major stores, that will satisfy any shopping fanatic. Entrance will give you first impression of stylish interiors and elegant lobby. Enjoy a fresh cup of coffee while you bask in sunshine on your rooftop patio. During cooler days, take the festivities indoors to your fully furnished party room. Say goodbye to gym membership with a fully equipped facility at your disposal. Stunning 1 BEDROOM + DEN condo features bright open concept kitchen, along with your living space that exudes both comfort and style spacious interiors that provides endless opportunities to create unique lifestyle. Quality upgrades through out includes stylish tiles, bath accessories, upgraded kitchen cabinetry, interior doors/handles, vinyl plank flooring throughout, quartz counter tops, custom blinds, and extra long living room. In-suite laundry. Experience the convenience of condo living with 1 UG PARK, bike storage, & your own personal locker. HUGE balcony with unobstructed view (66 sqf). Minutes to Aldershot GO Station, downtown Burlington and Hamilton. Some amenities are at Trend (1-3). (id:50886)
RE/MAX Escarpment Realty Inc.
8 Shadow Lane
South Huron, Ontario
Situated in the highly desirable Shadow Lane subdivision in Exeter, this end-unit bungalow townhome offers comfortable, low-maintenance living with a smart, spacious layout. The main level features hardwood flooring, an open-concept kitchen, dining, and living area, complete with a gas fireplace for added warmth and ambiance. Convenient main floor laundry room and a 3-piece bathroom enhance everyday functionality. The main floor also includes two well-appointed bedrooms, including a primary suite with a private 4-piece ensuite. The finished basement extends your living space with a third bedroom, an additional 3-piece bathroom, and plenty of room for recreation or a home office. Enjoy outdoor living on the back deck, surrounded by attractive landscaping. With an attached single-car garage and a prime location in a sought-after neighbourhood, this home offers the perfect blend of style, space, and convenience. (id:50886)
Coldwell Banker Dawnflight Realty Brokerage
51 Burgess Crescent
Brantford, Ontario
Welcome to 51 Burgess Crescent Luxury Living on a Quiet, Family-Friendly Crescent Step into timeless elegance and modern sophistication in this stunning 7-bedroom plus den, 6-bathroom executive home with over 3,900 sqft living space, nestled on an oversized lot in one of Brantfords most sought-after neighbourhoods. With impeccable design and top-tier finishes throughout, this residence offers an unmatched blend of space, comfort, and style. From the moment you arrive, the curb appeal is undeniableboasting a double garage, parking for four vehicles, and a fully fenced backyard ideal for entertaining or unwinding in privacy. Inside, youre greeted by a beautifully renovated interior featuring three striking accent walls, quartz countertops, and a modern, reimagined kitchen complete with a walk-in pantry and ample cupboard space to delight any home chef. The open-concept layout flows effortlessly from room to room, making it perfect for both relaxed living and upscale entertaining. The home also features a legally finished basement with a separate entranceideal for multi-generational families, guests, or rental income potential and 200 Amp electrical panel. Every detail has been carefully curated, from the high-end finishes to the spacious bedrooms and spa-like bathrooms. Whether youre working from home in the spacious den or hosting gatherings in the light-filled living spaces, this home offers endless possibilities. Dont miss your opportunity to own a piece of refined luxury in a quiet crescent just minutes from parks, schools, shopping, and major highways. Your dream home awaits at 51 Burgess Crescent book your private showing today. (id:50886)
RE/MAX Twin City Realty Inc.
3741 Elm Tree Road
Kawartha Lakes, Ontario
An exceptional opportunity to own 208.72 acres of prime farmland with a mix of clear, workable acreage and functional infrastructure. This expansive property features approximately 125 acres of tile-drained land, offering excellent productivity and efficiency for a variety of agricultural operations. The property includes a charming 3-bedroom, 2-bathroom century home, currently tenanted, providing immediate rental income or future potential as a primary residence or farmhouse retreat. Outbuildings include a classic bank barn and a large storage shed, offering versatile use for equipment, storage, or livestock. Located just minutes from local amenities and offering an easy commute to the GTA, this farm is ideal for those seeking a large-scale farming operation, investment property, or a rural lifestyle with urban convenience. (id:50886)
RE/MAX All-Stars Realty Inc.
273 West Street
Brantford, Ontario
Step into a truly one-of-a-kind architectural gem that effortlessly blends timeless charm with modern elegance. Featuring an Italian-inspired stucco façade, this home stands out with its distinctive curb appeal and is set on a beautifully landscaped, park-like lot. Its shaded by two of Brantfords most majestic treesa mature Beech and Catalpaoffering natural beauty, privacy, and serenity right in the heart of the city. Inside, youll find soaring 10-foot ceilings with crown moulding, hardwood and ceramic floors, and a fully restored turn-of-the-century staircase. Custom California-style shutters allow natural light to pour into every room, creating warmth and character year-round. With four bedrooms and two bathrooms, the layout is both functional and flexible. The main floor offers generous living and dining areas along with a versatile fourth bedroom currently styled as a home office and studio space. The upgraded kitchen features a sleek collection of Samsung smart appliances, quartz counters, and a stylish yet practical layout designed for everyday living and entertaining. This home also includes premium upgrades such as a tankless on-demand water heater, whole-home water filtration and softener systems, and a climate-controlled greenhouse with a 1,000-gallon rainwater reservoir. Additional features include a private driveway with parking for up to five vehicles, a walkout balcony. The unfinished basement with a full walkout door offers plenty of potential for storage, a home gym, or future development. Located just minutes from Highway 403, Shoppers Drug Mart, local shops, and Grand River trails, this home combines luxury, location, and lifestyle. (id:50886)
RE/MAX Twin City Realty Inc.
235 Upper Mount Albion Road
Hamilton, Ontario
Spacious, Country-Sized Lot in the Heart of the City! This exceptional, oversized two-bedroom home offers more than just comfort it's a lifestyle. Featuring a bright and airy living room, a large eat-in kitchen, and a Sunken family room (possible 3rd bedroom), there's plenty of space to relax and entertain. The addition, currently used as a dining room, adds even more versatility to the layout. The fully finished basement is a standout, complete with a second bathroom, a games room, and a spacious rec room with a gas fireplace perfect for chilly nights. And yes, there's still plenty of room left for storage! There's also a separate side entrance to the basement. Step outside to discover a stunning, two-part backyard that's sure to impress. Take a dip in the 21' round pool (new liner June 2025), or unwind in the tranquil, tree-lined yard. Enter the back part of the property, fully fenced for privacy, here you can enjoy fresh fruit from the apple, pear, and cherry trees. Dreaming of a vegetable garden or hosting unforgettable outdoor events? This backyard is ready for it all! To top it off, a massive detached garage with hydro and a workshop in the back offers endless possibilities for hobbies, projects, or extra storage. Location-wise, this home couldn't be better. It's just minutes from shopping, a movie theatre, and offers easy highway access. (id:50886)
RE/MAX Escarpment Realty Inc.
803 - 169 James Street S
Hamilton, Ontario
The Greystone is one of Hamilton's newest apartment buildings located within the Augusta Street restaurant district. This unit seamlessly blends contemporary design with top-of-the-line finishes. As you step inside, you'll be greeted by an open-concept layout beaming in natural light. The kitchen comes fully equipped with stainless steel appliances, quartz countertops, and ample cabinet space ideal for everyday living and entertaining. The bedroom can comfortably fit any size mattress and includes a sizable closet. Building amenities include a rooftop terrace, fitness room, and fob secured access. Located in the lively Corktown community, you'll find yourself surrounded by some of Hamilton's best restaurants like Ciao Bella, Lobby, Plank Restobar, Paloma Bar, The Ship, Secco, and Goldies's. The Hamilton Go Centre is less than a two-minute walk from the doorstep of this building! Experience the ultimate blend of comfort, convenience, and culture at The Greystone. Don't miss this extraordinary opportunity! Please note that this units price does not include parking; parking is available at additional cost. (id:50886)
Real Broker Ontario Ltd.
18 1/2 Lakeshore Drive
Hamilton, Ontario
An Exceptional Chance To Enjoy Lakeside Living In This Waterfront Retreat. Fully Updated And Move-In Ready. Take In Gorgeous Sunrises Over The Water From Your Two-Level Deck And Patio. Marvel At Stunning Panoramic Views Of The Toronto Skyline. In The Evenings, Admire Beautiful Sunsets Over The Escarpment. Perfectly Situated Between Newport And Fifty Point Yacht Clubs. Just 10 Minutes To Burlington Waterfront, 30 Minutes To Niagara Falls And The Border, And 45 Minutes To Downtown Toronto. A Peaceful Getaway From City Life Awaits. (id:50886)
Sutton Group - Summit Realty Inc.
5043 Centre Street
Niagara Falls, Ontario
Flagship Hospitality Property in the Heart of Niagara Falls 5043 Centre Street. A rare chance to own a premier freestanding building in the core of Niagara Falls entertainment and tourism district. Strategically located at Centre Street and Victoria Avenue steps to Clifton Hill and within walking distance to the Falls this purpose-built, fully equipped facility offers over 10,000 square feet across three levels, with a licensed capacity of 616. Designed for high-volume food and beverage service, the property includes two large commercial exhaust hoods, a walk-in fridge and freezer, extensive prep areas, multiple bars, roll up garage doors, and full-service kitchens.The crown jewel is the rooftop patio, offering direct views of Niagara Falls - a truly one-of-a-kind setting for any concept. Parking is included, and the building sits adjacent to a 24-hour public parking lot, ensuring convenience and accessibility for guests. This is an unparalleled opportunity for an ambitious operator, brand, or investor to establish a flagship presence in one of Canadas busiest year-round destinations. (id:50886)
Royal LePage Real Estate Services Ltd.
14 - 21 Diana Avenue
Brant, Ontario
***Perfect for First-Time Home Buyers or Investors!*** Welcome to this modern freehold end-unit townhouse in the highly sought-after West Brant community, offering over 1,200 sq ft of well-designed living space. Built in 2017, this home features 3 bedrooms, 2.5 bathrooms, and a single attached garage in a quiet, family-friendly complex. Enjoy low-maintenance living with a $93/month POTL fee and no backyard neighbors for added privacy. The main floor boasts a tiled entryway and durable laminate flooring throughout the ,pen-concept living, dining, and kitchen areas-perfect for both daily living and entertaining. the stylish kitchen includes white shaker cabinets, quartz countertops, marble tile Backsplash, and stainless steel appliances. Step through the patio doors to a private, partially fenced backyard. Upstairs, the spacious primary suite features a walk-in closet and ensuite bath, while two additional bedrooms and a full bathroom complete the second level. Whether you're entering the market or expanding your portfolio, this move-in ready home offers strong value in a growing neighborhood close to schools, parks, shopping, and transit. (id:50886)
Royal LePage Ignite Realty
3622 Queen Street
Windsor, Ontario
Spacious bungalow situated on a large lot with a newly landscaped yard and a detached double-car garage at the rear. It is conveniently located near grocery stores, the University of Windsor, parks, and more. The main floor features three generously sized bedrooms and a renovated full bathroom. Enjoy a bright, open-concept living and dining area with new pot lights, as well as a spacious kitchen with an eat-in dining area. The home has been freshly painted throughout. The fully renovated, modern basement offers a separate entrance, vinyl flooring, and updated appliances, including a washer and dryer. It includes one bedroom with a walk-in closet, a contemporary kitchen, large windows for natural light, a stylish 3-piece bathroom, and access to a common laundry room. (id:50886)
Right At Home Realty












