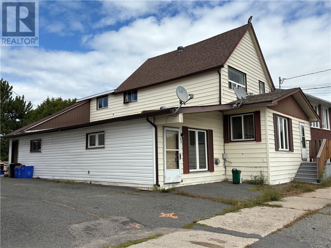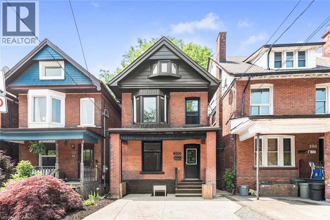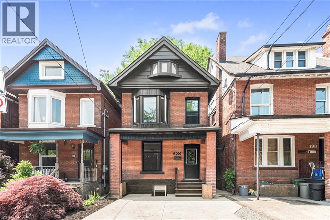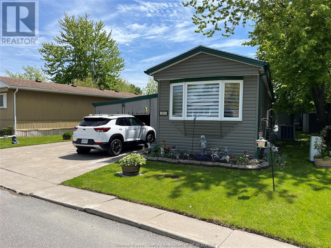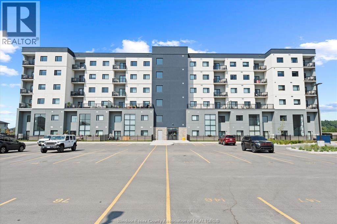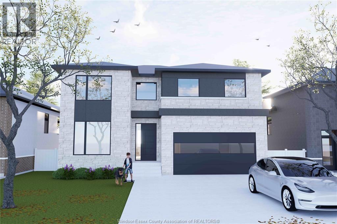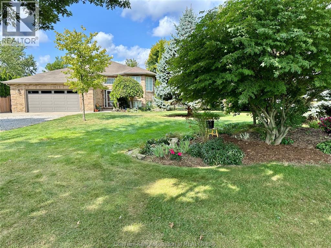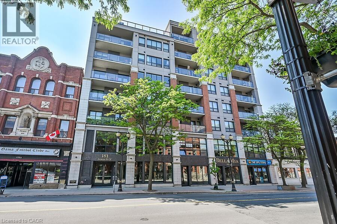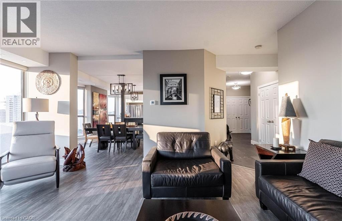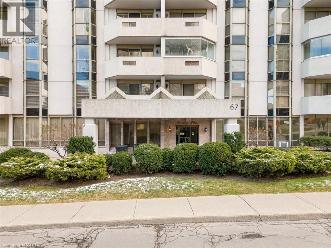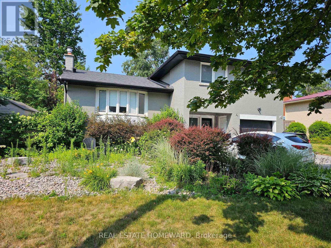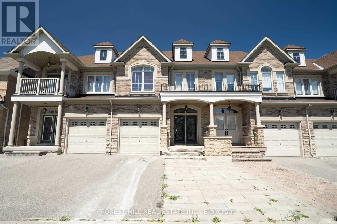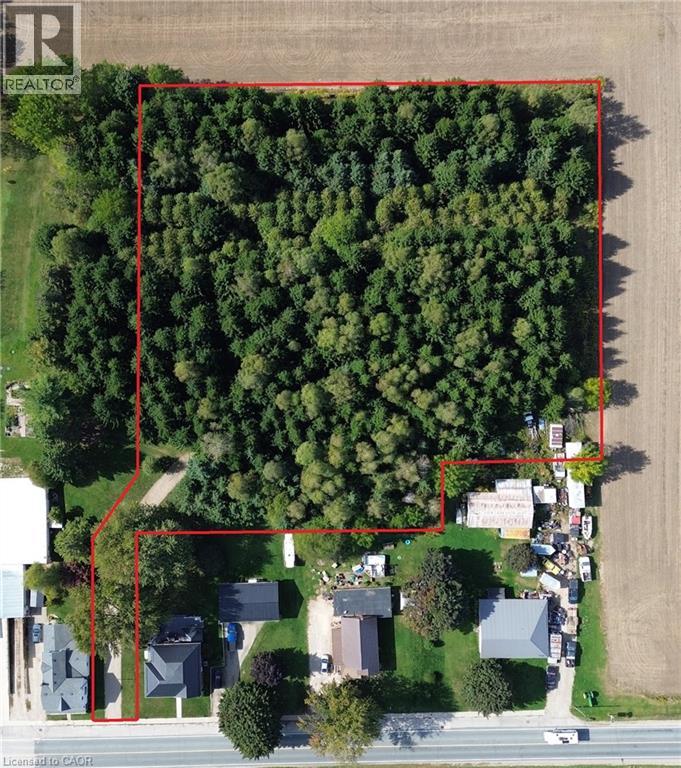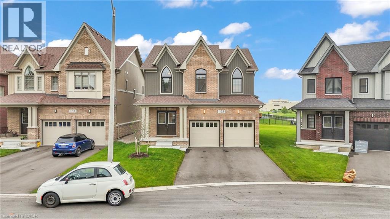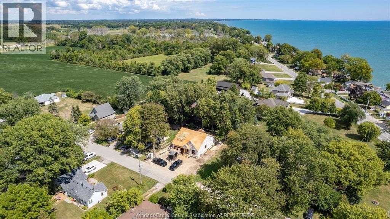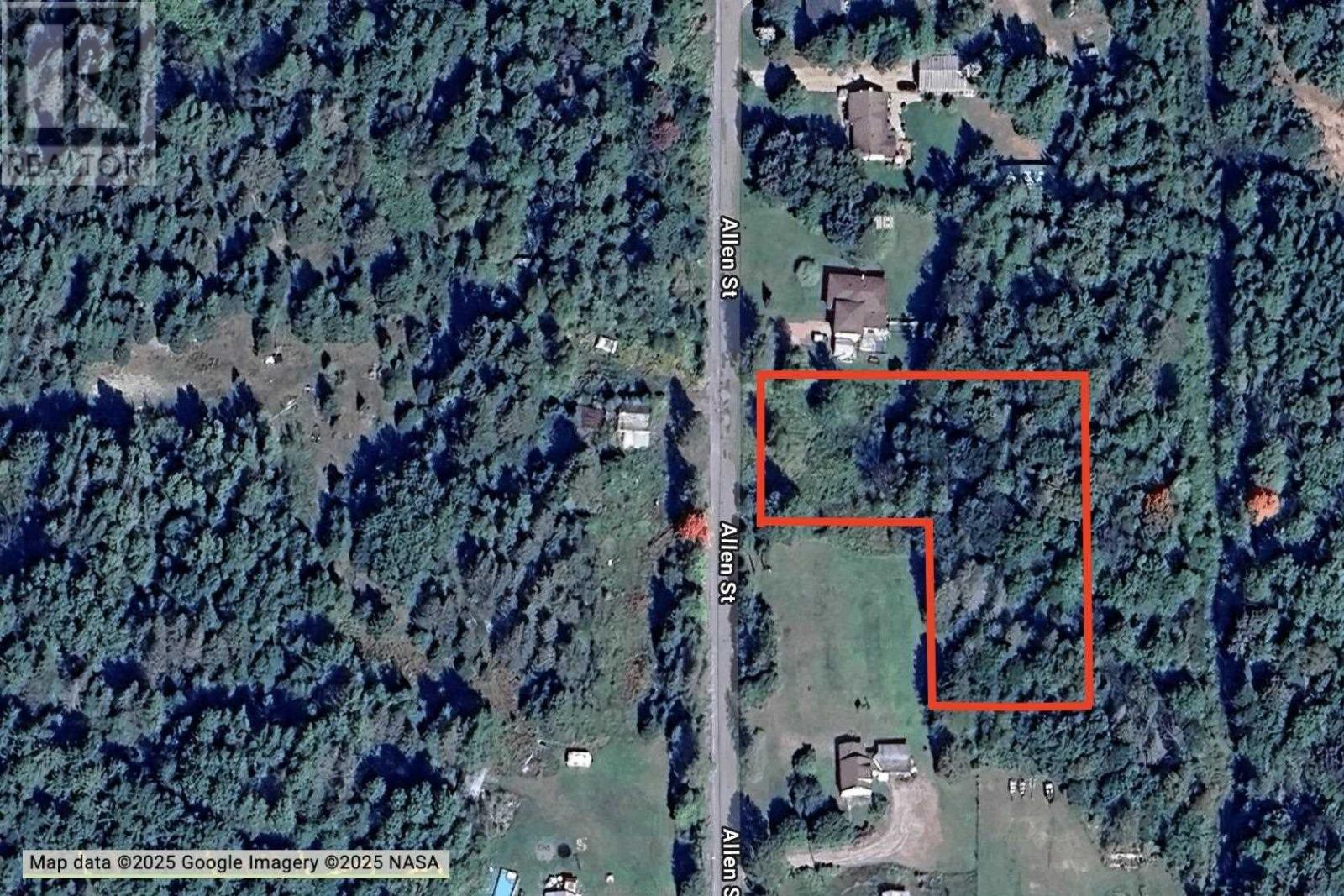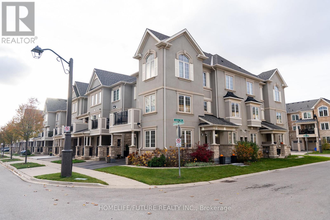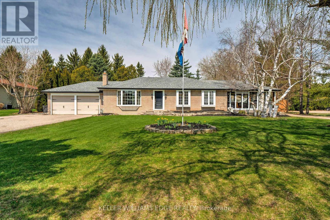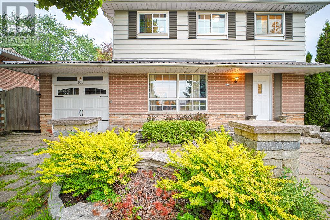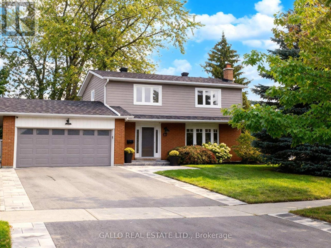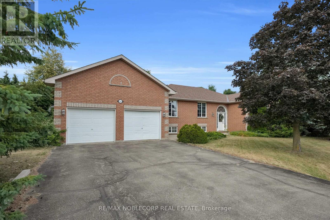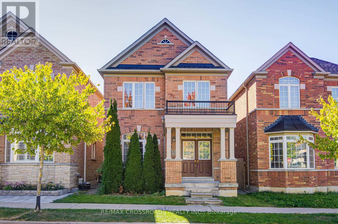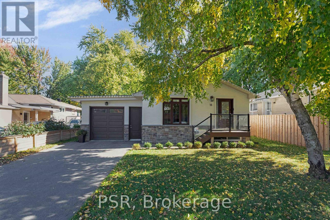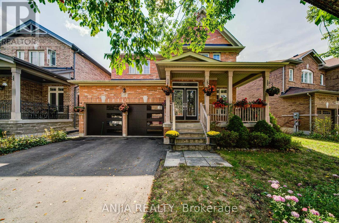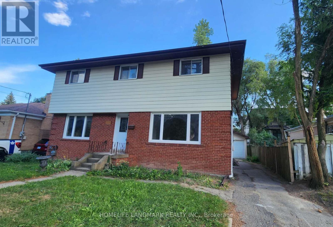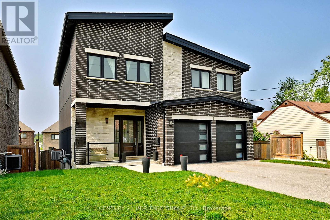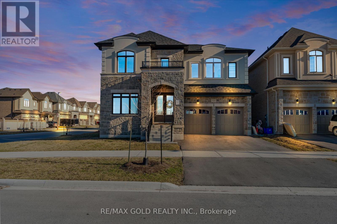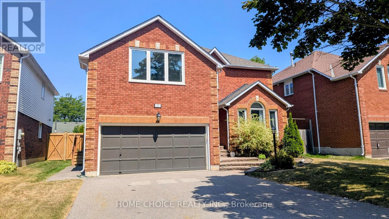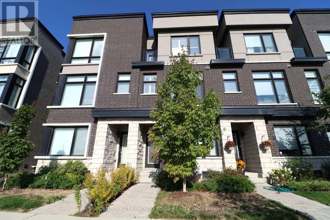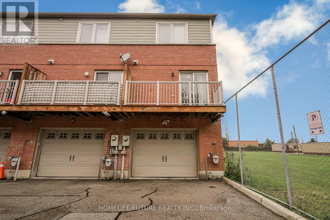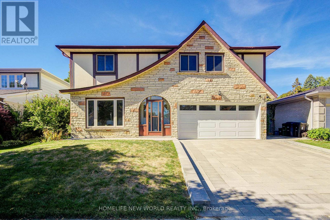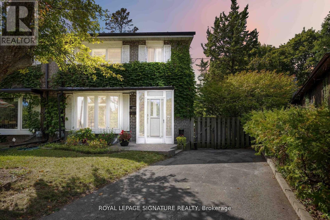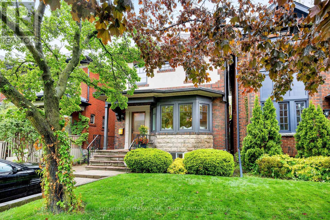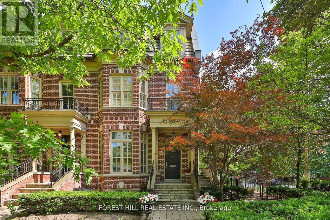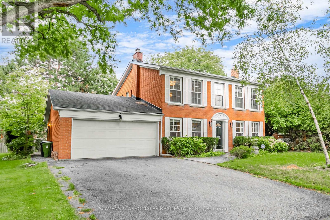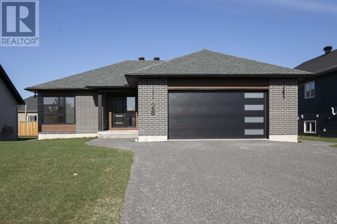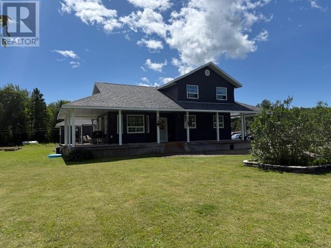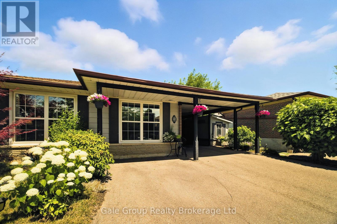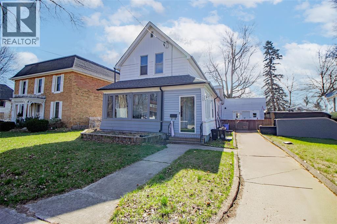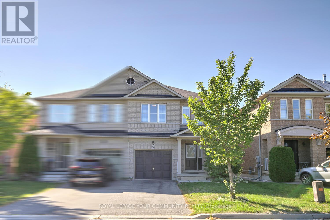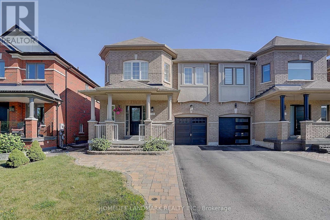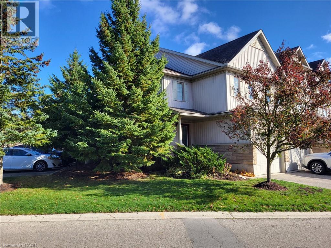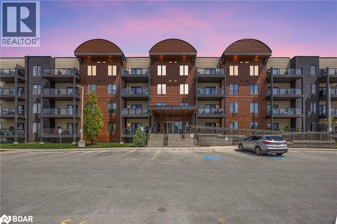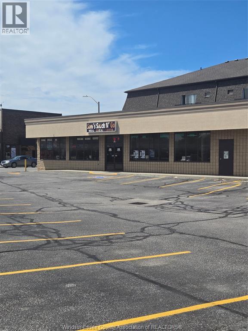53 Main Street E
Chelmsford, Ontario
Looking for an investment at a great price? Get your hands on this triplex. invest some capital, get your hands dirty and make some magic! This triplex has 2-2 bedroom units and 1-1 bedroom unit. The one bedroom unit is well cared for and shows well. Main floor 2 bedroom has an open concept with a few repairs required, upper 2 bedroom unit requires multiple repairs. Great area with public transportation, schools, parks and shopping. NOTE: 2 units are vacant! (id:50886)
RE/MAX Sudbury Inc.
200 Sanford Avenue S
Hamilton, Ontario
Turnkey Legal Duplex in Sought-After St.Clair Neighborhood - Fully Permitted, Professionally Renovated. An exceptional investment opportunity awaits in the heart of Hamilton's desirable St.Clair neighborhood. This professionally designed and fully permitted legal duplex has been renovated from top to bottom, inside and out, offering a perfect blend of style, functionality, and long-term value. Each of the two fully self-contained units includes private entrances, individual hydro meters, in-suite laundry, air conditioning, and dedicated parking (2spots total).Whether you're looking to generate premium rental income or live in one unit while leasing the other, this property offers flexibility and immediate income potential. Unit #1 features 2 cozy bedrooms, a large loft space ideal for home office, guest area, or playroom, 1 full bathroom, and 1 half bathroom-perfect for families or professionals seeking extra space. Unit #2 offers 2 bright and comfortable bedrooms, 1full bathroom, and 1 half bathroom, along with a new private rear deck-an ideal space for outdoor dining or quiet relaxation. Luxury plank flooring Custom sleek stair railings Modern kitchens with quartz countertops and contemporary cabinetry Stylish bathrooms with designer fixtures Upscale doors, hardware, and trendy lighting All-new appliances Newly poured concrete driveway and walkway. Modern windows Newer roof, and refreshed eavestroughs, soffits, and fascia Beyond the finishes, this duplex delivers peace of mind with all major systems updated, including plumbing, electrical, and HVAC. The work has been fully permitted and completed to the highest standards. Approximately 2000 sqft or finished living space. Situated in a vibrant, established neighborhood close to transit, hospitals, schools, parks, and downtown amenities, this property is ideally located for attracting quality tenants. (id:50886)
Keller Williams Complete Realty
200 Sanford Avenue S
Hamilton, Ontario
Turnkey Legal Duplex in Sought-After St.Clair Neighbourhood - Fully Permitted, Professionally Renovated. An exceptional investment opportunity awaits in the heart of Hamilton's desirable St.Clair neighbourhood. This professionally designed and fully permitted legal duplex has been renovated from top to bottom, inside and out, offering a perfect blend of style, functionality, and long-term value. Each of the two fully self-contained units includes private entrances, individual hydro meters, in-suite laundry, air conditioning, and dedicated parking (2spots total). Whether you're looking to generate premium rental income or live in one unit while leasing the other, this property offers flexibility and immediate income potential. Unit #1 features 2 cozy bedrooms, a large loft space ideal for home office, guest area, or playroom, 1 full bathroom, and 1 half bathroom-perfect for families or professionals seeking extra space. Unit #2 offers 2 bright and comfortable bedrooms, 1 full bathroom, and 1 half bathroom, along with a new private rear deck-an ideal space for outdoor dining or quiet relaxation. Luxury plank flooring Custom sleek stair railings Modern kitchens with quartz countertops and contemporary cabinetry Stylish bathrooms with designer fixtures Upscale doors, hardware, and trendy lighting All-new appliances Newly poured concrete driveway and walkway. Modern windows Newer roof, and refreshed eavestroughs, soffits, and fascia Beyond the finishes, this duplex delivers peace of mind with all major systems updated, including plumbing, electrical, and HVAC. The work has been fully permitted and completed to the highest standards. Approximately 2000 sqft or finished living space. Situated in a vibrant, established neithborhood close to transit, hospitals, schools, parks, and downtown amenities, this property is ideally located fro attracting quality tenants. (id:50886)
Keller Williams Complete Realty
263 Beverly
Essex, Ontario
Welcome to this beautifully maintained mobile home nestled in the highly desirable Viscount Estates Community in Essex, Ontario. Perfect for downsizers, first time buyers or those seeking affordable low-maintenance living. This home offers both comfort and convenience. Step inside to discover two cozy bedrooms, one full bathroom, a specious extra living area perfect for relaxing or entertaining. The screened-in porch is ideal for enjoying warm evenings without the bugs, while a mudroom/small workshop area offers added practicality and space for hobbies or storage. Set on a lovely treed yard, this property provides shade and a peaceful outdoor retreat. Enjoy being just minutes from local amenities, including shopping, dining and recreation while benefiting from the community perks of Viscount Estates. A well kept friendly neighbourhood, with association benefits that enhance your lifestyle. (id:50886)
Buckingham Realty (Windsor) Ltd.
7333 Meo Boulevard Unit# 512
Lasalle, Ontario
Step into this beautifully maintained 1-bedroom, 1-bathroom condo in the sought-after Laurier Horizons building. Only 1 year old, this unit features a bright, open layout with neutral décor and a private balcony with premium view overlooking the scenic trail and green space. Enjoy the convenience of in-suite laundry and a storage locker on the same floor, just outside of this unit. There is a meditation/exercise room on the 6th floor and outdoor space with shared BBQ's and patios, perfect for a balanced lifestyle. An assigned parking space is also included and visitor parking on site. Ideally located, you’ll be just minutes from shopping, dining, and all amenities. This is a perfect choice for first-time buyers, downsizers, or anyone seeking a low-maintenance lifestyle in a modern setting. Call today for your personal showing! (id:50886)
Royal LePage Binder Real Estate
5200 Rafael
Tecumseh, Ontario
Step into a world of luxury with Caveland Homes. This 5-bedroom, 4-bathroom masterpiece is nestled in a rapidly developing neighbourhood of Oldcastle Heights! Designed for modern living, the open-concept main floor boasts a chef-inspired kitchen, complemented by expansive living and dining areas—perfect for both relaxation and entertaining, in addition to a bedroom and a full bath. Upstairs, the master suite offers a serene retreat with a spa-like ensuite and walk-in closet. 3 additional spacious bedrooms provide ample space for family or guests, on of which offering an en-suite bathroom. The dedicated office space is ideal for remote work or study. Enjoy the peace of mind with a 7-year TARION warranty. Located just minutes from Costco and with easy access to Highway 401, this home offers unparalleled convenience and is poised to be the centrepiece of a thriving community. (id:50886)
RE/MAX Capital Diamond Realty
9057 Indian Creek Line
Chatham-Kent, Ontario
If space is what you are looking for this home will tick all the boxes. Lots of elbow room between neighbours, yet minutes from Chatham. This bi-level has 6 bedrooms if needed or plenty of room for hobbies. Large kitchen with doors leading to patio and private, fenced yard. Updated main washroom, and primary bedroom with WI closet and ensuite. Lower level has bar and cozy fireplace. Laundry area is very functional with all its built in cabinets. Oversized double car garage is the added bonus to this spectacular home and property. (id:50886)
Jody A. O'neill Real Estate Brokerage
181 James Street N Unit# 804
Hamilton, Ontario
PH4 – Luxury Penthouse in the Heart of James North A rare opportunity—this 1,391 sq. ft. two-bedroom + den, two-bath penthouse offers two owned indoor parking spaces and refined upgrades throughout. Perched on the 8th floor with southern exposure, it’s set in the vibrant James North Arts & Restaurant District, steps from cafés, galleries, shops, Bayfront Park, and the West Harbour GO. The custom Barzotti kitchen boasts upgraded appliances, oversized quartz countertops, a waterfall island, and designer pendant lighting, flowing into a bright living area with south-facing windows. An indoor/outdoor double-sided fireplace opens to a covered balcony—perfect for year-round entertaining. Luxury touches are everywhere: soaring 9’ ceilings, elegant 7’ doors, wood flooring, custom motorized window shades, upgraded shower towers, pocket doors, and future-ready wiring. The primary suite features a walk-in closet with built-ins and a 4-piece ensuite with oversized tub and separate shower. The second bedroom also has a walk-in closet and southern exposure, while the versatile den is ideal for a home office. A laundry area with storage, walk-in storage closet, and a new heating/cooling system (2025) add convenience. The building offers secure entry, exercise room, rooftop terrace, and indoor visitor parking. Condo fees include heat, water, and gas—you only pay hydro. Easy access to Hwy 403. Sophisticated design, prime location, and rare extras—this penthouse truly has it all. (id:50886)
Royal LePage State Realty Inc.
67 Caroline Street S Unit# 17c
Hamilton, Ontario
Enjoy The View Of Gorgeous Sunsets!! Once you come in you wont want to leave. Great west Hamilton location.Paneramic views of city, escarpment and lake Ontario. Beautiful open living, dining and kitchen area with 9' foot ceilings. Kitchen , baths and most flooring renos done since 2020.Kitch Island 3'.5 x 8'Accent LED lighting throughout.Rap around balcony off living room.2nd Balcony from primary bedroom with ensuit bath. Furnace and central air Combo unit replaced in 2020. One excusive underground parking spot. All windows and sliding doors replaced March 2025 Including all Blinds some are on remotes. A must to view. (id:50886)
Royal LePage State Realty Inc.
67 Caroline Street S Unit# 102
Hamilton, Ontario
Discover the epitome of condo convenience at Bentley Place, nestled in the heart of downtown Hamilton. This premium condo address boasts expansive room sizes, offering unparalleled spaciousness for entertaining. Immaculately maintained, every corner of this sun-filled ground floor unit exudes comfortable living. Enjoy the recently renovated kitchen with ample cupboards and storage, stainless steel appliances and luxury quartz countertops. Renovated spa like bath featuring high end vanity and luxury quartz countertops. Two bedrooms with walk in closets. In-suite laundry and wrap-around balcony. All windows recently replaced 2025. Perfect for the downsizer that still wants space or the city dweller who embraces their urban landscape as their playground. Bentley Place sets the standard for urban living in Hamilton. Don't miss the chance to experience the blend of convenient condo living with close proximity to Locke and James Street North. (id:50886)
Century 21 Heritage Group Ltd.
1038 Garner Road W Unit# 201
Hamilton, Ontario
Second floor hard to find corner unit. Perfect location. Both West and South side with large windows! Ample parking space. (id:50886)
1st Sunshine Realty Inc.
Lower - 172 Anne Street N
Barrie, Ontario
You will love waking up in the morning to a beautiful garden view. This is a two-level apartment, featuring a bedroom and en-suite on the main floor, and a kitchen and living room on the lower level: extra large living room, granite counters in the kitchen. Kitchen has a microwave, 2 toaster ovens and 2 hot plates, no stove. Nice landscaped backyard that you can see from your bedroom. Shed and lots of interior space for storage. Rent is all inclusive. (id:50886)
Real Estate Homeward
Bsmnt - 14 Millhouse Court
Vaughan, Ontario
Location Location! Spacious Basement Apartment Available For Lease In The Desirable Valleys Of Thornhill! This One-Bedroom Apartment Is Walking Distance To Schools, Shopping, Parks And Community Centre! Apartment Access Is Through The Garage. (id:50886)
Forest Hill Real Estate Inc.
18 Baird Street N
Bright, Ontario
A Rare 2.42-Acre Opportunity in Bright, Ontario. Nestled just off Oxford Road 22 (Baird Street North), the property meanders inward from the road before opening up into a private sanctuary framed by mature forest and bordered by rolling farmland. It’s a rare blend of natural seclusion and wide-open views—ideal for those who value both privacy and possibility. With 2.42 acres to work with, the canvas is yours to create. Builders will recognize the potential to design something remarkable, while individuals dreaming of a custom home will find an inspiring backdrop of forest, farmland, and fresh country air. Business owners and entrepreneurs will appreciate the R1-9 zoning, which provides the flexibility to combine residential living with approved commercial uses—imagine building your dream home alongside space for your business, all in one place. Location is everything, and Bright offers the best of both worlds. Within minutes you can access Woodstock, Stratford, New Hamburg, Baden, Drumbo, Plattsville, Ayr, and Kitchener-Waterloo. Whether you’re commuting, connecting with clients, or simply seeking convenience, this central location puts major hubs within easy reach while keeping you grounded in the peaceful charm of Oxford County. A property of this size and character is seldom available in Bright. Walk the land, explore the views, and picture what your future could look like here. Opportunities like this don’t stay hidden for long. By appointment only. (id:50886)
RE/MAX Solid Gold Realty (Ii) Ltd.
133 Raftis Street
Arthur, Ontario
Nestled on a picturesque ravine lot, this charming home offers the perfect blend of serenity and convenience. Enjoy breathtaking, unobstructed views of the lush greenery and pond right in your backyard. This delightful, ready to move in detached home boasts a thoughtfully designed living space located in Canada’s most beautiful city – Arthur. Boasting a spacious double garage, this home offers ample parking space and plenty of room for storage. Step inside to find a welcoming, bright, and airy interior with open concept living spaces, perfect for both relaxing and entertaining. Large windows throughout the home allow for natural light to flood every room, highlighting the warm and inviting atmosphere. The ground floor features a welcoming foyer with a covered porch entry. Come and see this beautiful modern house with expensive upgrades. The open-concept layout includes a great room, with a beautiful, upgraded kitchen and dining room. Kitchen has a huge gas stove, hardwood flooring & soaring 9ft Smooth Ceilings on Main level. Pot Lights in Kitchen & Family room. Big windows all around the house. This Home Features big 4 bedrooms with 2 Full Washrooms (standing shower). 2nd Floor offering ample space for family members or guests. Master bedrooms have a big walk-in closet. Laundry on the second floor. Walking distance to schools, parks and shopping center nearby. Come and visit us for viewing the house. (id:50886)
RE/MAX Real Estate Centre Inc.
252 Ford Road
Kingsville, Ontario
From the trusted builders at Timber Valley Homes, The Real Group is excited to present their latest new build—a nearly 1500 sf, 3 BR, 2 Bath Ranch-style home in a peaceful lakeside neighbourhood just mins from all that Kingsville has to offer! Set on a quiet street near the water, this home offers the best of both worlds—relaxed lake life vibes w/convenient access to shops, dining, wineries & more. Built w/the exceptional quality & care Timber Valley Homes is known for, this property includes a covered back porch, attached garage, and a full unfinished basement. Backed by a full Tarion Warranty for added peace of mind, it’s perfect for downsizers, first-time buyers, or anyone seeking quality construction in a great location. Still time to choose your finishes & personalize the space. Renderings may differ from final design—connect with us for full details! (id:50886)
RE/MAX Capital Diamond Realty
8 Allen St
Iron Bridge, Ontario
Great opportunity to purchase a level 1.63 acre lot with front partly cleared area and rear wooded part on a year round municipally maintained road with hydro, natural gas, telephone and cable/internet available at the road. Located in the village of Iron Bridge and near to many free use public launches on good fishing, swimming and boating lakes plus trails and public lands. Room for septic & well to develop, properties in the area tend to utilize sand point wells (id:50886)
Royal LePage® Mid North Realty Blind River
275 Ellen Davidson Drive
Oakville, Ontario
This Beautifully Upgraded Corner Townhouse Offers A Rare Opportunity To Own A Fully Renovated, Move-In-Ready Home In One Of Oakville's Most Sought-After Neighborhoods. The Spacious Layout Is Perfect For Both Everyday Living And Entertaining Guests. Enjoy The Convenience Of Brand-New, Top-Tier Appliances Including A Washer, Dryer, Fridge, Stove, And Dishwasher All Seamlessly Integrated Into A Stylish, Contemporary Kitchen. Custom Zebra Blinds Throughout The Home Offer Privacy And A Sleek Designer Look, While Pot Lights Inside And Out Add A Warm, Elegant Glow To Every Space. Best Of All, You're Just Minutes From Top-Rated Schools, Beautiful Parks, Shopping, And Dining With Easy Access To Highways 403 And 407 For A Quick Commute Anywhere In The GTA. (id:50886)
Homelife/future Realty Inc.
13175 15 Side Road
Halton Hills, Ontario
Renovated Bungalow on a Huge Lot with Tons of Parking & Entertaining Space. Welcome to this beautifully updated bungalow nestled on a massive 120 x 150 lot offering space, privacy, and flexibility for a variety of lifestyles. With 3 + 2 bedrooms and 2.5 bathrooms, this home is perfect for families, downsizers, or anyone looking for a move-in-ready property with room to grow. Step inside and you'll find a spacious, modern kitchen with a moveable island, plenty of cabinetry, and an open yet functional layout ideal for both everyday living and entertaining. The finished basement offers extra living space and a separate area perfect for guests, a home office, or a rec room. One of the standout features is the large enclosed porch, flooded with natural light and warm inviting space that's perfect for entertaining year-round, enjoying morning coffee, or hosting friends and family. The home also boasts two driveways and ample parking, making it perfect for multi-vehicle households or visitors. Whether you're hosting gatherings inside or enjoying the expansive yard outside, this property offers the ideal blend of comfort and practicality. Turn the key and step into a home where style, comfort, and space come together in perfect harmony. Opportunities like this don't come often come see it for yourself before its gone! (id:50886)
Keller Williams Edge Realty
160 Allan Drive
Caledon, Ontario
Turn Key Into A Fully Reno 3 Bed/4 Bath Home W/ Potential GRG Nanny/In-Law Suite. Home Features A Stunning Backyard Oasis w/ B/I Outdoor Kitchen, Pool, Koi Pond/WF, Sheds. Designer Kit W/ Ss App, Quartz CT, HC Cabs. Potlights/HW Fls Thruout + Fresh Paint/Window Cover. Extra High-End Finishes: Updated Bath, Heated Fls, Oak/Insult Bsmt, Broadloom, Entertain Surr/Set-Up, Gas FP, Designer Hardware, Storage + 8 Car Parking. Newer Windows/Door, Roof,Ac/Furnace (id:50886)
Sutton Group Realty Systems Inc.
17 Sir Caradoc Place
Markham, Ontario
Welcome To 17 Sir Caradoc Situated On A Very Quiet Crescent In The Heart Of Markham Village. This Fantastic 3+1 Bedroom Home Has Been Totally Renovated Throughout! The Quality Improvements Are Far Too Numerous (See Attachment) But To Suggest Everything Has Been Done Is An Understatement. The Large Gourmet Chefs Kitchen With Loads Of Cabinetry, Granite Countertop, S/S Appliances And Large Centre Island, Flows Beautifully Into A Spacious Living Room Area With Gas Fireplace, Pot Lights Throughout And California Style Shutters. The Bright Sunroom Offers Additional Family Space With A Gas Fireplace. The Smart Home Switches Thermostat And Locks. The Newly Renovated Basement Features Separate Entrance With Updated Bedroom + 3 Pc Bath. In Total Over 2400 Sq Ft Of Living Space Make This Home A True Must See! Really Close To Hospital, 407, Go Station And Great Schools. OPEN HOUSE- SATURDAY & SUNDAY 2-4 pm (October 4 & 5, 2025) (id:50886)
Gallo Real Estate Ltd.
1 Dekker Street
Adjala-Tosorontio, Ontario
This charming and lovingly maintained home is nestled on a quiet, family-friendly cul-de-sac, set on an expansive 132x166 ft lot with a park-like ambiance. A stone patio and walkway lead to a custom storage shed, equipped with an overhead door, hydro, and a durable cement floor. The main floor boasts a spacious eat-in kitchen, an open-concept living room and dining room, as well as a master bedroom alongside two additional bedrooms. Upstairs, the home is graced with beautiful hardwood floors that add warmth and elegance throughout. The bright lower level features a large family room with a cozy gas fireplace, a bedroom, a laundry room, and a dedicated workshop area. The fully fenced rear yard provides privacy and a safe, secure space for outdoor enjoyment. An upgraded electrical panel for EV car port is also included! (id:50886)
RE/MAX Noblecorp Real Estate
85 Shady Oaks Avenue
Markham, Ontario
Welcome to this beautifully updated 2-storey brick home, perfectly situated in a sought-after neighborhood filled with parks, reputable schools, and excellent transit connections. Designed for both everyday living and entertaining, the main floor offers a seamless flow with hardwood flooring, a bright and open living/dining space, and a chef-inspired kitchen with stainless steel appliances, centre island, and ceramic finishes. Relax in the inviting family room where a cozy fireplace sets the scene for memorable gatherings. Moving to upstairs, the large primary bedroom provides a private retreat with its walk-in closet and spa-like ensuite, while three additional bedrooms deliver flexibility for families of all sizes. Step outside to a freshly landscaped backyard with new sod and a walkway leading to the detached garage, complete with two parking spaces, an EV charging station, and a bonus third parking spot behind. With major upgrades including a new roof (2023) and fully owned furnace, A/C, and hot water tank, this home combines peace of mind with modern convenience. Just minutes from shopping, dining, Costco, Walmart, highways, hospitals, and community amenities, this move-in ready property is the perfect blend of lifestyle and location. // EXTRAS: Stainless steel fridge, Stainless steel stove, Stainless steel rangehood, dishwasher, washer & dryer, furnace, humidifier, water softener, air conditioner unit, hot water heater, EV charger in garage, new roof (2023). (id:50886)
RE/MAX Crossroads Realty Inc.
15 Wenderly Drive
Aurora, Ontario
A Rare Find For Downsizers, Empty-Nesters, And Young Couples! This Updated Bungalow Offers A Balance Of Modern Comfort And Practical Living, Nestled On A Quiet Cul-De-Sac. The Open Concept Layout Seamlessly Connects Living And Dining Areas To A Functional Raywall Kitchen With An Eat-In Island And Quartz Countertops. The Primary Suite Features A Spa-Like Five-Piece Ensuite With Heated Floors, A Walk-In Closet With Custom Built-Ins, And Plenty Of Room For A King-Sized Setup. The High-Ceiling Basement Adds Real, Usable Living Space With A Spacious Second Living Area, An Additional Bedroom, And A Full Bathroom. Ideal For Entertaining, In-Law Living, Or Grown Children. Ample Storage Throughout. Located In The Heart Of Aurora, You're Minutes From Top Schools, Dining, And Local Amenities. This Move-In Ready Home Can Be Yours. (id:50886)
Psr
15 Sedore Street
Markham, Ontario
Nestled In The Desirable Greensborough Community, This Beautiful South-Facing Detached Home Offers A Prime Location Near Parks, Schools, Transit, Hospital, And Library. With A 51.87 Ft Frontage And A 111.71 Ft Deep Lot, It Combines Curb Appeal With Everyday Convenience.The Main Floor Boasts A Generously Sized Living And Dining Area, A Cozy Family Room With Fireplace, A Bright Eat-In Kitchen With Breakfast Area, And A Separate Office Perfect For Working From Home. The Functional Layout Is Ideal For Both Entertaining And Daily Living.Upstairs Features Five Spacious Bedrooms Including A Grand Primary Retreat With Its Own 5-Piece Ensuite And Walk-In Closet. Three Additional Full Bathrooms Provide Comfort And Privacy For The Whole Family.With Over 3,000 Sq Ft Above Grade, An Attached Double Garage, And Parking For Six, This Home Is The Perfect Blend Of Space, Style, And Location. Dont Miss This Rare Opportunity In One Of Markhams Most Family-Friendly Neighbourhoods! (id:50886)
Anjia Realty
42 Cartier Crescent
Richmond Hill, Ontario
***Location Location Location***Amazing Rare Opportunity To Own This Stunning 5 Bedroom, 2-Storey Detached Home In High Demand Area Of the Top-Ranked Bayview Secondary School. $$$ Professionally Renovated From Top To Bottom! Interior Freshly Painted. Hardwood Flooring Throughout. The Main Floor Boasts A beautifully Renovated Kitchen With One Bedroom and One 4pcs Bathroom. Second Floor With 4 Bedroom and 2 Brand New Bathrooms. Open Concept Large Family Size Kitchen With Walk Out To Large Deck, Single Detached Car Garage, Private Drive and Fenced Yard. 200-amp Electrical Panel. That's Perfect For Modern Living and Entertaining. Top School Area: Bayview S.S., Crosby Heights(Gifted Program), Beverley Acres (French Immersion). Close To Go Station, Shops, Park, Hospital, Restaurants, Community Centre And More.. (id:50886)
Homelife Landmark Realty Inc.
80 Sharpe Crescent
New Tecumseth, Ontario
80 Sharpe Crescent, Tottenham Detached Bungaloft | 4+2 Beds | 4.5 Baths | Corner Lot Pride of ownership shines in this beautifully maintained corner unit located in a quiet Tottenham neighbourhood beside Sharpe Park. This professionally landscaped home features exterior pot lights,interlocking along the front and side, a spacious backyard with a large entertainers deck, and a storage shed. Gas hookup & BBQ included. Inside, enjoy engineered hardwood throughout, hardwood stairs, California shutters on every window,and fresh professional paint. The family room offers a cathedral ceiling with a gas fireplace, while the living room boasts a vaulted ceiling. All above-grade bedrooms include private ensuites.The finished basement extends the living space with a full kitchen featuring quartz counters and stainless steel appliances, a 3-piece bath, LED pot lights, rough-in for sauna, & plenty of room for family or guests.Main Floor Kitchen: Granite counters, under-mount double sink, premium tile throughout, backsplash,pot lights, upgraded fixtures, & stainless steel appliances.Second Floor Loft: Large open area overlooking the family room, pot lights, California shutters, and bedrooms with Juliette ensuite.Additional features: double garage with remotes, washer/dryer, alarm system with 4 outdoor cameras.Prime location near shops, restaurants, entertainment, schools, and highwaysthe perfect balance ofquiet community living with convenient access to town. (id:50886)
Royal LePage Signature Realty
148 Church Street
Georgina, Ontario
Discover luxury living in this exquisite, custom-built masterpiece, spanning 3,122 sq ft with a fully finished walk-out basement. The open-concept main floor dazzles with soaring 12-foot ceilings, sleek ceramic tile flooring, and a striking oak and glass staircase leading to the upper level. The chef-inspired kitchen is a showstopper, featuring premium stainless steel appliances, modern push-open cabinetry, elegant quartz counter tops and backsplash, and a spacious centre island with a deep sink perfect for entertaining. Cozy up by the stunning gas fireplace with a quartz surround, framed by expansive windows that flood the home with natural light. Upstairs, cathedral ceilings elevate the bedrooms, complemented by luxurious quartz-finished bathrooms. (id:50886)
Century 21 Heritage Group Ltd.
2 Robert Gray Road
Whitchurch-Stouffville, Ontario
Nestled on a private 1.25-acre lot in one of Stouffvilles most prestigious and sought-after communities, this breathtaking estate offers the perfect blend of luxury, privacy, and timeless elegance.A charming oversized front porch welcomes you into a spacious foyer, setting the tone for over 5000 sq. ft. of finished living space. The home features 4 generously sized bedrooms, 6 bathrooms, and a thoughtfully designed layout ideal for both everyday living and grand entertaining.The heart of the home is the elegant family room, where a cozy gas fireplace and expansive windows provide stunning views of the lush, landscaped gardens. The main floor office offers versatility and can easily be converted back to a formal dining room if desired.Rich hardwood flooring, soaring ceilings, and oversized windows flood the space with natural light, creating a warm and inviting atmosphere throughout.The chefs kitchen is the heart of the homeequipped with top-of-the-line stainless steel appliances, quartz countertops, custom cabinetry, and a massive centre island. It opens effortlessly to the family room, complete with coffered ceilings and a striking gas fireplace.The luxurious primary suite is your private retreat, featuring a spa-inspired ensuite, a large walk-in closet, and serene views of the backyard. Three additional bedrooms on the main level offer generous space and access to beautifully updated bathroomsThe finished basement provides endless versatility, whether you envision a media room, home gym, guest suite, or all of the above, the possibilities are limitless.Step outside into your own backyard sanctuary. Enjoy the expansive stone patio, mature trees providing privacy, and beautifully manicured grounds with room for a future pool, fire pit, or sports court. Located minutes from Stouffville, Aurora, golf courses, scenic trails, schools, and everyday amenities, this property offers the perfect balance of tranquility and convenience.. (id:50886)
RE/MAX All-Stars Realty Inc.
325 Danny Wheeler Boulevard
Georgina, Ontario
Welcome to 325 Danny Wheeler Blvd! This is nestled in the highly sought-after North Keswick community in Georgina Heights. This is a corner unit which offers 5 bedrooms plus Den which can be easily converted to a bedroom, 4 full bathroom and 1 half bathroom. All rooms have W/I closets, fully upgraded spent over $200k. Garage door is 8 feet tall which is very convenient to park heavy vehicles. There is a beautiful pond in front of the house. Mins To All Amenities, Hwy 404 , Schools, Shopping Plazas, Park, Lake Simcoe, Play Ground, Beaches & Boating & Much More You Don't Want To Miss!!!!! (id:50886)
RE/MAX Gold Realty Inc.
45 Henricks Crescent
Richmond Hill, Ontario
"We Love Bayview Hill" TM Spectacular Mansion with The Exquisite Luxury Finishes. Breathtaking Stone Facade, and Widen Interlocking Stone Driveway. Timeless Elegance In Prestigious Bayview Hill. Excellent Location & Top-Ranking Bayview Secondary School & Bayview Hill Elementary School Zone. Totally Renovated From Top To Bottom. The Utmost In Luxurious Appointments. 3 Car Garage, 18 Ft/2 Storey High Foyer, 9 Ft High Ceiling on Main Floor. Both Chef Inspired Gourmet and Second Kitchen Featuring Granite Countertops with Custom Built-Ins and Top of the Line Appliances, Butler Pantry, 2 Fridges, 2 Stoves, Commercial Grade Range Hood & Dishwasher, Walk-Out to Sprawling Sundeck. Main Floor Office. Spacious 4+1 Bedrooms, Each with Their Own Ensuite And Semi-Ensuite. Spacious Primary Bedroom Features Sitting Area, Expansive 6-piece Ensuite and Large Walk-In Closet. Professionally Finished Basement Features Recreation Room, Home Theatre, Sauna, 1 Bedroom, & 3-piece Ensuite. **EXTRAS** All Bathrooms Are Upgraded with Quartz Countertops. Other Features Include Extensive Pot Lights, Two Storey Grand Foyer with Dramatic Crystal Chandelier, Premium Hardwood Flr on Main Flr & Basement, Custom Staircase W/ Wrought Iron Pickets. (id:50886)
Harbour Kevin Lin Homes
27 Doncaster Crescent
Clarington, Ontario
Offers Anytime! Beautiful large family home in a family friendly neighbourhood close to great schools and parks. Spacious 5 bed, 4 bath detached home with a finished basement! Walk into your freshly painted, large foyer. French doors to living and dining room. Great sized living room with large windows looking out to your front yard with tons of natural light. The dining room is nice and cozy off the fully renovated kitchen. Kitchen welcomes you with stainless steel appliances, quartz counters, pantry with B/I drawers and tons of storage. Step into your cozy family room with a fireplace and railings looking into your breakfast area. Main floor has laundry which includes built in cabinets with side entrance and garage access! Wood staircase leading you to the second floor with a sunken primary room which includes a dressing area and a 5pc ensuite w/renovated shower. 4 other spacious bedrooms for ample space with a 5 piece bathroom on the second floor w/renovated tub make this perfect for a large family! Finished basement offers a large rec room with a built-in bar, an extra room that can be used for a gym or office. Includes built-in shelves in the furnace room and additional storage closets plus a 3 piece bathroom and a cold cellar. (id:50886)
Home Choice Realty Inc.
2644 Castlegate Crossing
Pickering, Ontario
Welcome to this newly built freehold townhouse by Madison Homes, located in the vibrant and growing community of Duffin Heights. An ideal choice for first-time buyers looking for style, space, and convenience. Offering 3 spacious bedrooms, a multi-purpose den (perfect for a home office or playroom), and 4 bathrooms, this home gives you room to grow. Enjoy 9 ceilings, hardwood floors, and a bright open-concept layout on the main floor. The kitchen features a quartz countertops and a large island, making it easy to cook and host. Step out onto your private terrace great for barbecues and morning coffees. One of the upstairs bedrooms even comes with its own private balcony, giving you your own peaceful escape. With easy access to Highways 401 & 407, public transit, shopping, restaurants, parks and great schools, everything you need is within reach. Bonus: Low monthly POTL fee covers snow removal and street maintenance! (id:50886)
Century 21 Leading Edge Realty Inc.
15 Florist Lane
Toronto, Ontario
Beautiful End Unit Townhouse. Open Concept 2+1 Br And 2 Wr With 9Ft Ceilings In Living, Dining, And Kitchen. Garage Entrance At Rear. Ensuite Bathroom And Laundry. Maintenance Includes: Snow Removal, Grass Cutting, And Driveway Maintenance. Close To Transit, Place Of Worship, Highway, UofT Scarborough, Centennial College Morningside Campus And The Scarborough Bluffs: 24 Hrs Bus Service And Walking Distance To Grocery Stores. (id:50886)
Homelife/future Realty Inc.
54 Marblemount Crescent
Toronto, Ontario
Prestigious Bridlewood Living. Fully Renovated Southern Lot Residence ! Discover a rare opportunity in Toronto's highly coveted Bridlewood community, where elegance, privacy and modern luxury converge. This southern-exposure lot home has been renovated from top to bottom, offering a turn-key lifestyle defined by exceptional design, high-end finishes and timeless sophistication. Step inside to sun-filled, expansive principle rooms that flow seamlessly to a private backyard oasis perfect for entertaining, relaxing or enjoying a quiet family moments. The chef-inspired kitchen, spa-like bathrooms and generously sized bedrooms combine style and comfort, creating a home that is both functional and refined. Set on tree-lined streets and surrounded by lush parks including Vradenburg Park, Wishing Well Park,Bridlewood Park and the scenic Betty Sutherland Trail, this residence offers a serene retreat while remaining remarkedly connected .Commuting is effortless with Don Mills subway nearby, as well as Hwy 401, 404 and the DVP. World-class shopping, dining essential Fairview Mall, COSTCO, T&T Supermarket , Metro and more are just minutes away. Families will appreciate the top-rated school district, including Vradenburg Public School and Sir John A. Macdonald Collegiate Institute, combining an exceptional education with a welcoming community. Whether seeking a refined family sanctuary or a rare investment in one of Toronto most prestigious neighbourhoods, this fully renovated southern lot residence in Bridlewood represents an unparalleled lifestyle opportunity. Don't miss it!! ((Some photos are virtually staged to showcase the property potential)) (id:50886)
Homelife New World Realty Inc.
104 Billington Crescent
Toronto, Ontario
Offers anytime! Welcome to family living in the heart of Parkwoods-Donalda! This bright and beautifully maintained 3-bedroom, 2-bath semi-detached sits on a quiet crescent and offers the perfect blend of space, comfort and convenience. Step inside to a generous open living/dining area ideal for gatherings, game nights or just curling up with a book. The home features a thoughtfully-designed kitchen with endless storage and counter space, making it a dream for anyone who loves to cook or entertain. One of the highlights is the large extension at the back, which serves as a spacious family room. Whether you're hosting holiday dinners, kids' sleepovers or Sunday movie marathons, this home makes it easy to bring everyone together. Outside you'll find a huge backyard; a rare find in Toronto! Think BBQs, gardening and plenty of room for kids and pets to run and play. Located in a sought-after neighbourhood, this home is a fantastic opportunity for growing families or anyone looking for more space without leaving the city. Improvements: Foyer and Kitchen tiles (2023)- Additional Kitchen cabinets (2023)- Bathrooms renovated (2018)- Updated basement flooring with new tiles (2018)- Water Tank and Furnace are brand new installations (2025) (id:50886)
Royal LePage Signature Realty
42 Mcnairn Avenue
Toronto, Ontario
Nestled on a quiet, tree-lined street in the heart of Lawrence Park North, this fully renovated detached home offers timeless elegance paired with modern comfort. Located in the coveted John Wanless school district, this 3+1 bedroom, 3-bath residence is perfectly suited for family living. The gourmet kitchen is a chef's delight, featuring granite countertops, a 6-burner Wolf gas range, built-in dishwasher, and a breakfast bar for casual dining. A custom bar with a wine fridge makes entertaining effortless. Multiple fireplaces bring warmth and character throughout the home. Flooded with natural light, the expansive family room opens to a professionally landscaped garden retreat with a custom deck, landscape lighting, and irrigation system ideal for outdoor entertaining. The luxurious primary suite includes a walk-through closet, spa-inspired ensuite, and the convenience of its own washer/dryer. A finished basement adds versatility with a bedroom, full bath, and flexible space for a nanny suite, guest room, or office. Enjoy the best of city living with Yonge St shops, cafés, and restaurants just steps away, plus quick access to top schools, transit, and Hwy 401. This is a rare opportunity to own a move-in ready gem in one of Torontos most prestigious neighbourhoods. (id:50886)
Sotheby's International Realty Canada
109 Lonsdale Road
Toronto, Ontario
Rarely available and undeniably elegant, this architecturally designed home by Richard Wengle with interiors by Brian Gluckstein offers nearly 3,300 square feet of luxurious living. Situated in a prestigious Midtown location just steps from U.C.C., B.S.S., and the vibrant shops and restaurants of Yonge and St. Clair, this end-unit residence combines refined design with exceptional functionality. The home features grand principal rooms enhanced by soaring 10-foot ceilings on the main floor, tall windows, and classic French doors that flood the space with natural light. Every detail speaks to quality craftsmanship and timeless style, from the finely curated finishes to the expansive layout that accommodates both elegant entertaining and comfortable daily living. The beautifully landscaped garden, complete with a stone patio, is complemented by the rare addition of a fenced side yard and a generous rear terrace-offering multiple outdoor spaces (terrace w/gas line + side yard) for relaxation and entertaining. The primary suite is a true retreat, featuring a spacious sitting area, two his and her walk-in closets, and a stunning six-piece ensuite bath. Two office spaces, in addition to the second and third bedrooms, provide ideal flexibility for remote work, a home gym, or private reading rooms. The lower level offers direct access from the two-car garage, along with an abundance of storage space, making everyday living exceptionally convenient. This is a rare opportunity to own a bespoke residence in one of Toronto's most sought-after neighbourhoods-where architectural pedigree, interior elegance, and a superb location come together in perfect harmony. (id:50886)
Forest Hill Real Estate Inc.
123 Lord Seaton Road
Toronto, Ontario
Move-in ready or build your dream home! Located on prestigious Lord Seaton Rd in the Yonge & York Mills area, this south facing, warm family home sits on a wide 70ft lot, features spacious living/dining areas, a cozy second family room/office with fireplace. The chefs kitchen features a premium Sub-Zero fridge and seamlessly connects to the breakfast and formal dinning room both with direct walk-out access to the backyard. The large primary suite offers natural light from both sides of the home, plus 3 additional bedrooms and a partially finished basement with workshop. Surrounded by top-rated schoolsdont miss this one of a kind opportunity! (id:50886)
Slavens & Associates Real Estate Inc.
28 Noah Dr
Sault Ste. Marie, Ontario
Welcome to this stunning, brand-new custom-built bungalow by Ficmar, located in the sought-after Greenfield Subdivision. Offering 1,507 square feet of modern, open-concept living space, this home is perfect for both entertaining and family life. The main floor features a spacious layout that connects the kitchen, dining, and living areas. The high-end kitchen is equipped with premium cabinetry, an oversized island, stunning quartz counter tops and under-cabinet lighting. The primary bedroom suite is complete with a 3-piece en-suite bath with a walk-in shower, quartz vanity, and an oversized closet. There are also two additional bedrooms and a beautifully finished 4-piece main bath with custom shower and quartz vanity. The full basement is already drywalled offering endless possibilities, with room for additional bedrooms and rec room. Engineered hardwood flooring runs throughout the main areas, with tile in both bathrooms and the foyer. The home also features a two-car attached garage, gas forced air heating, central air conditioning, and a security system. With sleek black casement windows as well as a combination of estate stone and metal accent woodgrain siding, the home boasts impressive curb appeal. A rear deck and double driveway add to its convenience and beauty. Located near all amenities and within walking distance of the Hub Trail, this home is just minutes from the Sault Area Hospital, parks, shopping, and schools. Built by the best this home also comes with new home warranty!! Call Today. (id:50886)
Century 21 Choice Realty Inc.
591 Highway 552 E
Goulais River, Ontario
Introducing 591 Highway 552 East, just a short 15-minute drive from Sault Ste. Marie. This charming property is perfect for family living. Set on around 5 acres, the home offers an impressive 1,850 square feet of living space, featuring an open-concept design and a generous basement. With 4 + 1 bedrooms and 3 bathrooms, plus a rough-in for a fourth bathroom downstairs, there's plenty of room for everyone. The contemporary design includes large windows that allow an abundance of natural light to fill the home. For comfort, the property includes two heating options: a high-efficiency gas furnace and an outdoor Master G series wood boiler that efficiently heats both the house and garage. Step outside to enjoy a beautiful wraparound veranda—ideal for unwinding on warm summer days or savoring your favorite drink during those refreshing rain showers. The property also features an above-ground pool and a separate building with a hot tub, offering the perfect retreat for chilly winter evenings. Additionally, you'll find a fantastic garage that measures 36 x 60 feet, boasting 18-foot tall walls, 200 amp service (separate meter is ideal for your various projects. This property is also a dream for outdoor enthusiasts, with easy access to fishing, hiking, boating, skiing, biking, and snowmobiling right at your doorstep. Feel free to reach out for more details! (id:50886)
Century 21 Choice Realty Inc.
42 Moultrey Crescent
Halton Hills, Ontario
Stylishly Renovated & Fully Accessible Bungalow in Prime Location. Beautifully updated 2+2 bedroom bungalow offering modern comfort, function, and full accessibility for all stages of life. Features include an open-concept layout, renovated kitchen (2018) with modern finishes, updated main bath and spacious primary suite with walk-out to the covered deck and beautiful backyard garden oasis. The primary suite had been converted to allow for additional space, with the option to easily convert back to 3 bedrooms. Fully finished basement with separate entrance, 3-pc bath and in-law/guest suite potential. Other upgrades include new furnace (2023) and water heater (2025). Private, fenced backyard with mature landscaping, gazebo, 2 sheds, and rare 6-car parking with carport. Prime location to walk to GO Bus, shopping, schools, restaurants, trails and parks. Inclusions: Fridge, stove, dishwasher, microwave, washer/dryer, Nest thermostat, window coverings, water softener, 2 sheds, gazebo, natural gas Weber BBQ. (id:50886)
Gale Group Realty Brokerage Ltd
135 Chestnut Street
Bothwell, Ontario
.Young families, first time buyers and investors looking to begin or expand your real estate portfolio... consider this 1.5 storey home located in the quiet town of Bothwell. The main floor features enclosed porch area, ample sized kitchen leading to comfortable dining and family room. A 4 pc bathroom, an entertaining/office area, as well as another storage room which can be easily converted back to a single car garage offer even more living space. The 3 bedrooms are upstairs and a 2pc bathroom is located in the primary bedroom. The electrical panel, boiler and tankless water heater have all had updates. The home awaits your creative ideas and personal touches. Please provide 24 hrs notice for showings. (id:50886)
Realty House Inc. Brokerage
32 Black Maple Crescent
Vaughan, Ontario
Bright. Beautiful. Move-In Ready! Discover this stunningly upgraded 3-bedroom and 2-storey semi-detached gem in the highly coveted Patterson community complete with a long extended driveway and NO sidewalk for extra parking and curb appeal. Modern Elegance: Open-concept main floor, sleek white kitchen with quartz counters, under-cabinet lighting, breakfast bar, and premium stainless steel appliances. Cozy Luxury: Stone-veneer gas fireplace with custom TV niche anchors the living & dining space. Retreat Upstairs: Double-door master suite with built-in custom closet organizers, spa-style 5-pc bath, frameless glass shower, and dual-sink quartz counter vanity. Finished Basement: Spacious recreation room, 2-pc bath, laundry with sink, and cold room - perfect for entertaining or a private escape. Outdoor Bliss: Private deck and tented backyard for year-round enjoyment. Upgrades Everywhere: Designer lighting, porcelain tile, rich laminate flooring, pot lights, too many to list! Prime Location: Steps to French Immersion & Catholic schools, walk to Maple GO Station, Walmart, shops, and all amenities. Homes like this sell fast in Patterson, come see it! Live here & work in downtown Toronto - walk to Maple Go train station, 30 min to Union Station! Don't miss! Move in & enjoy! (id:50886)
Royal LePage Your Community Realty
47 Wallwark Street
Aurora, Ontario
Welcome to this beautifully updated 4-bedroom, 3-bathroom semi-detached gem in the highly sought-after Bayview Northeast community of Aurora. Offering 1,881 sq.ft. above grade plus a fully finished basement, this home backs directly onto Ada Johnson Park providing peaceful, unobstructed views with no rear Neighbours. The sun-filled, open-concept main floor showcases custom crown Moulding, hardwood floors, and a spacious living area perfect for entertaining. The chef-inspired kitchen features stainless steel appliances, granite countertops, custom cabinetry, and a glass tile backsplash, flowing seamlessly into the dining area with walkout to a private deck overlooking the park. Upstairs, you'll find four generously sized bedrooms and two upgraded bathrooms with granite vanities. The primary suite offers a large walk-in closet and a beautifully appointed ensuite bath. Additional highlights include convenient main-floor laundry and direct access to the garage. The fully finished basement adds versatile living space, including two additional rooms, a massive walk-in closet, and endless possibilities for a home office, gym, or media room. Enjoy professionally landscaped front and backyards with interlocking stone, night lighting, and a charming metal gazebo with insect nettingideal for outdoor entertaining. Located close to top-ranked schools, Hwy 404, shopping, trails, and the Stronach Aurora Recreation Complex, this move-in ready home blends comfort, style, and a true sense of community living. (id:50886)
Homelife Landmark Realty Inc.
85 Bankside Drive Unit# E34
Kitchener, Ontario
Beautiful end corner unit , offers 3 spacious bedrooms, 3 bathrooms, comfort for the whole family, high ceilings, bright, airy and inviting. The unfinished basement is ready for you to customize, rough in bath. Extra owned parking space (E34) is a rare convenience you'll love. Steps from plazas shopping and schools, just minutes to the highway for stress free commuting. (id:50886)
Smart From Home Realty Limited
720 Yonge Street Unit# 205
Barrie, Ontario
Welcome to this large, bright, and stylish 1-bedroom plus den condo at the sought-after Yonge Station in South Barrie! Open-concept layout featuring a modern kitchen with breakfast bar, spacious living area, and a large primary bedroom, Plus a den with French doors offers flexible use, perfect as a home office, second bedroom, nursery or game room. Ideally located just steps to the GO Station, great schools, shopping, parks, and more, this unit offers unbeatable convenience for commuters and lifestyle seekers alike. Additional highlights include: Large balcony with BBQs permitted; In-suite laundry; Underground parking & private locker; Use of on-site gym; Quiet second-floor location; Ample Visitor Parking. ** Nestled in a vibrant, commuter-friendly community with easy access to Yonge Street and just 6 km to Highway 400 and 7 minutes to Downtown Barrie and Friday Harbour. Whether you're a first-time buyer, down-sizer/ right-sizer, or investor, this one checks all the boxes. (id:50886)
Pine Tree Real Estate Brokerage Inc.
99 Talbot Street East Unit# 1
Leamington, Ontario
Once in a lifetime opportunity ! This business has been operating for over 20 years. Cornering Talbot East & Victoria Ave. North, this busy, high traffic area is full of possibilities. Turn key ready, or it can be perfect for start-ups, franchises, or even if you're expanding your current business. Do not miss out on this Jem! Call for more info. (id:50886)
Sun County Realty Inc.

