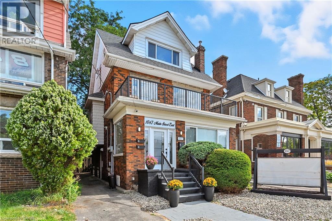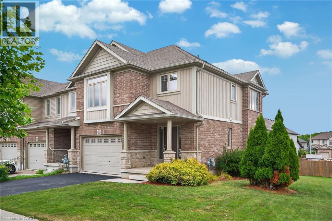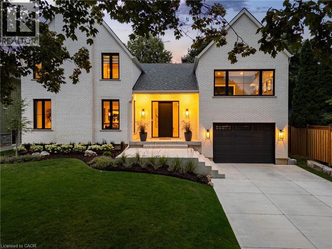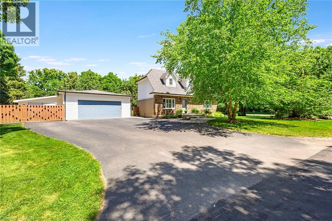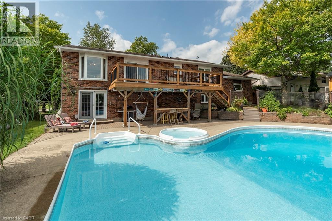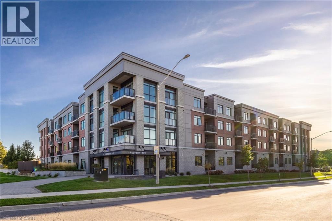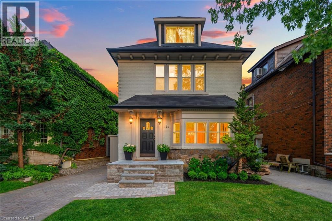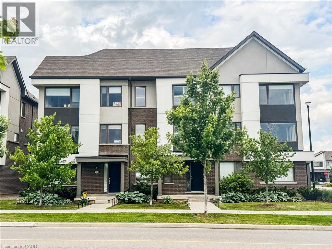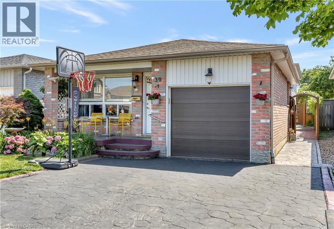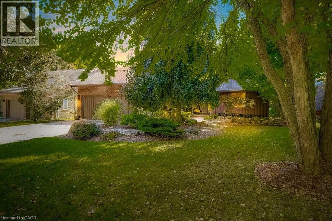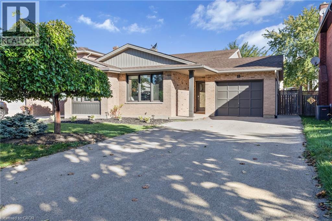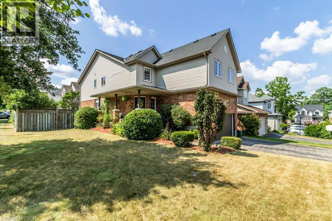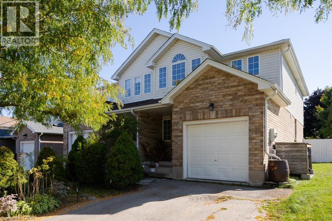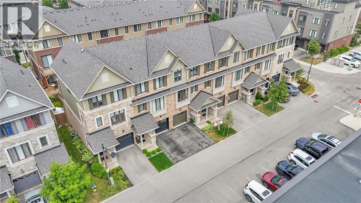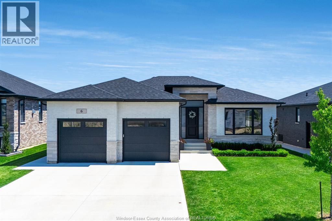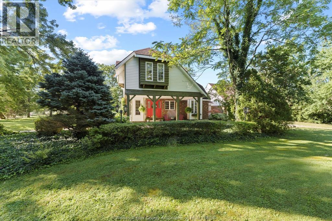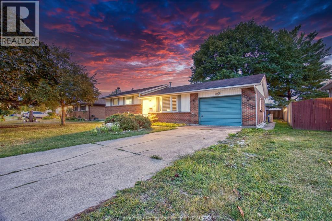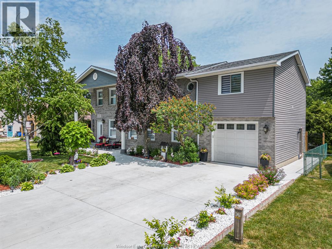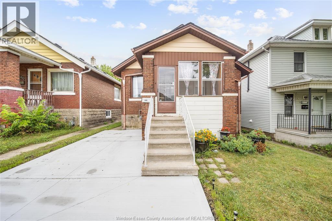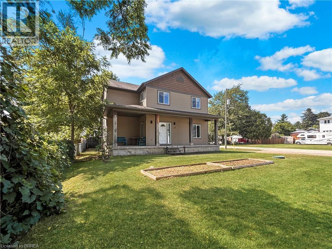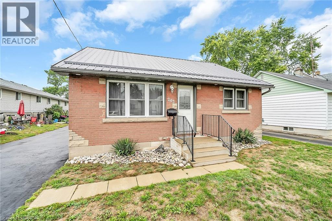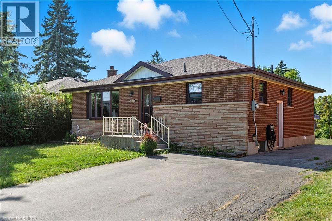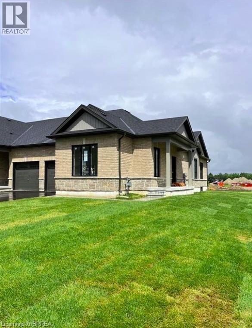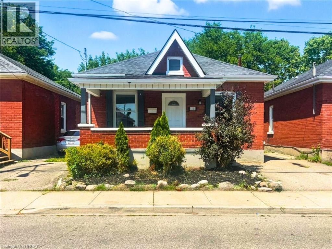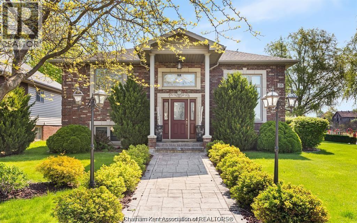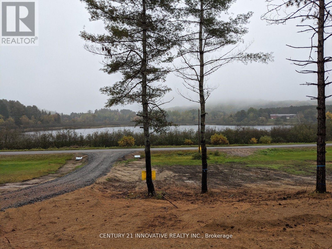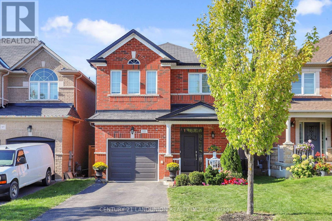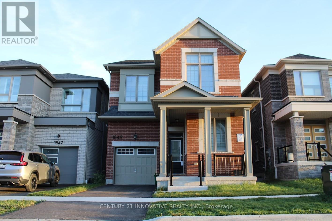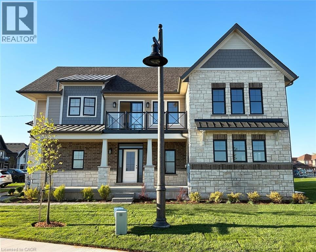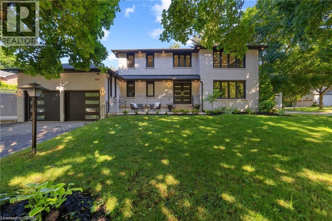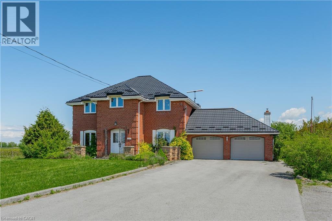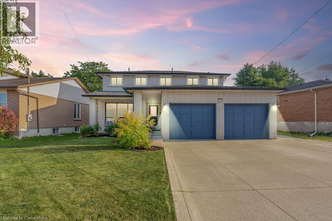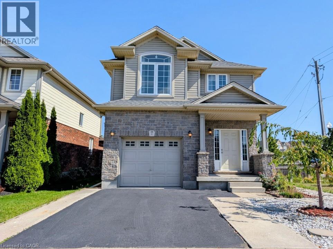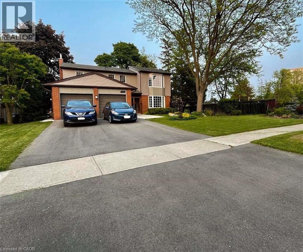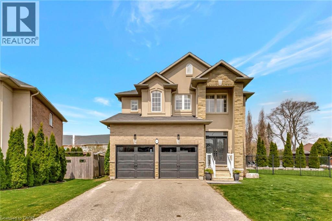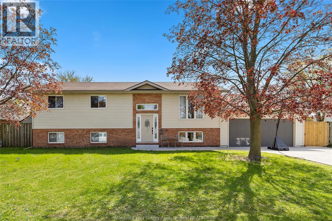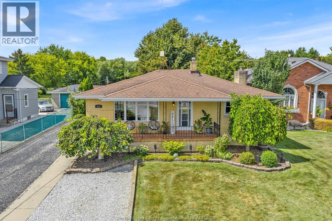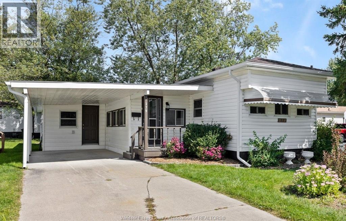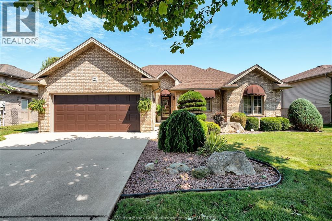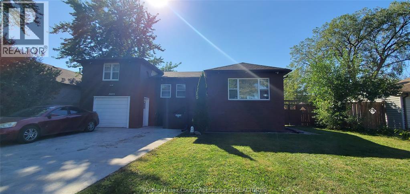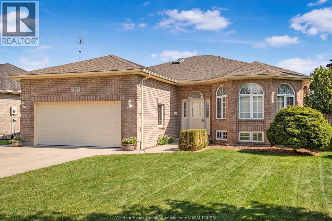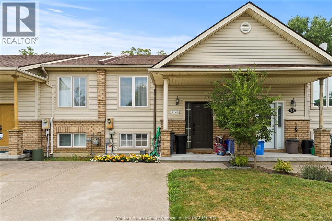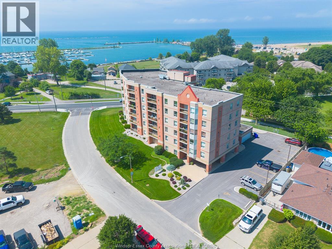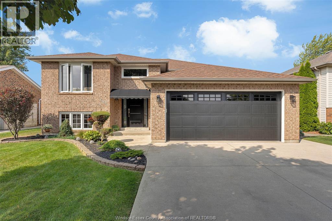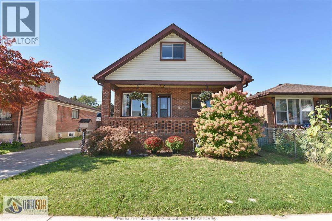1047 Main Street E
Hamilton, Ontario
Welcome to 1047 Main Street East, a fully vacant mixed-use triplex in the heart of Hamilton’s sought-after Crown Point neighbourhood—perfect for investors or those seeking a live-work opportunity. This turnkey property features a street-facing commercial unit and two self-contained residential apartments with private entrances, offering over 2,300 sq. ft. of total space and zoned C2 for maximum flexibility. Recent upgrades include a new roof (2024), boiler (2021), back deck (2025), modernized commercial interiors, two renovated bathrooms, and updated flooring. With projected rents between $4,300–$5,100/month and estimated NOI of $42,000–$45,000 annually, it offers excellent income potential. Owner-occupiers can enjoy the spacious 2-bedroom upper unit while operating a business from the main-level storefront. Located directly across from iconic Gage Park—with its gardens, splash pad, greenhouse, and walking trails—and steps from the future LRT stop, this property offers strong tenant appeal, future appreciation, and unmatched lifestyle convenience in one of Hamilton’s fastest-growing corridors. Whether you’re looking for a versatile income property or a unique owner-occupied business opportunity, 1047 Main Street East checks all the boxes. (id:50886)
Keller Williams Home Group Realty
420 Avens Street
Waterloo, Ontario
Welcome to 420 Avens Street, Waterloo – A Home That Truly Has It All! This stunning freehold, end-unit townhome nestled in the prestigious Vista Hills community. Offering over 2,300 sq. ft. of finished living space, this home is designed to impress families, professionals & investors alike. From the moment you arrive, the end-unit setting gives you added privacy, extra windows for natural light & a larger yard space – features that make this home stand out. Step inside to soaring vaulted ceilings and a bright, open-concept main floor where engineered hardwood flooring (2025) flows seamlessly through the living and dining areas. The modern kitchen offers sleek SS Appliances, abundant storage & contemporary finishes. Freshly painted throughout, the home feels crisp & move-in ready. A convenient 2-piece powder room completes this level. Upstairs, retreat to the spacious primary suite, complete with a walk-in closet & a private 4-piece ensuite. 2 additional bedrooms & a beautiful 4pc main make this level ideal for growing families. The fully finished walk-out basement is a true gem – a bright and open recreation room with an additional 3-piece bath, offering endless possibilities for a guest suite, entertainment hub, or playroom. Outside, fall in love with the expansive corner lot featuring a large 12’ x 24’ deck – perfect for summer barbecues, family gatherings, or simply unwinding while the kids play in the backyard. And with Avens Park just a short walk away, you’ll always have green space at your doorstep. Notable updates include a new air conditioner (2024), new flooring (2025) & fresh paint. Beyond the home, the location is second to none. Vista Hills is known for its top-rated schools, family-friendly atmosphere & proximity to everything you need, shopping & entertainment at The Boardwalk, everyday essentials at Costco & close to the University of Waterloo, Wilfrid Laurier University & scenic trails for outdoor adventures. Book your showing today! (id:50886)
RE/MAX Twin City Realty Inc.
935 Harvey Place
Burlington, Ontario
Nestled on a private cul-de-sac in the prestigious LaSalle neighbourhood, this luxurious custom home, rebuilt & re-imagined in 2024 by Interface Construction, integrating part of the existing foundation, offers 3,481 sq. ft. of finished living space above grade. Just a short walk to the Burlington Golf & Country Club and minutes from Lake Ontario and LaSalle Park, the location is as desirable as it is convenient. Step inside to a grand foyer with soaring vaulted ceilings leading into the open-concept living and dining areas. The living room is anchored by a Trumeau fireplace, creating a warm and inviting ambiance, while the dining room with decorative nook is perfect for hosting. The chef’s kitchen combines function and flow, featuring a large island, premium appliances, custom cabinetry by Imatree Cabinets & Woodworking, and seamless connection to both the dining room and the family room. With vaulted ceilings, expansive windows, and views of the rear yard, the family room is filled with natural light. A mudroom with powder room access and a rare drive-through garage entry complete the main floor. Upstairs, a unique recreation room adds versatile living space, ideal as a fourth bedroom, lounge, media room, office, or homework hub. The upper level also includes a sitting area overlooking the foyer, a serene primary suite with vaulted ceilings, custom cabinetry, spa-like 5-piece ensuite, and walk-in closet, plus two additional spacious bedrooms with a shared 4-piece bath. Designed for both relaxation and entertaining, the backyard offers two expansive concrete patios, professional landscaping and mature trees for privacy. From its elegant interiors to its private outdoor spaces, this home was designed for both everyday living and unforgettable entertaining. (id:50886)
Century 21 Miller Real Estate Ltd.
6487 Panton Street
Burlington, Ontario
Welcome to your dream retreat, a private oasis on nearly half an acre in the charming and sought-after community of Killbride. Set on an expansive, beautifully landscaped lot, this 4-bedroom, 3-bathroom home offers the perfect blend of privacy, comfort, and functionality, ideal for families, multigenerational living, or anyone seeking a peaceful escape. From the moment you arrive, you'll be captivated by the mature trees, lush gardens, and impeccable stonework that frame this exceptional property. Step inside to a bright and airy main floor, featuring a welcoming entryway that opens into a stylish dining area and a well-appointed kitchen, complete with stainless steel appliances, breakfast bar, and walkout access to the backyard. Your private outdoor oasis awaits, perfect for entertaining or relaxing, with a stunning in-ground pool, professionally designed hardscaping, and peaceful garden views. Inside, unwind in the cozy family room with a gas fireplace, and enjoy the flexibility of a main-floor bedroom and a full 4-piece bathroom, perfect for guests, in-laws, or home office use. Upstairs, you'll find two oversized bedrooms both with lots of closet space and a luxurious 4-piece bathroom, offering a spa-like experience. The fully finished basement adds even more value with a spacious rec room, large fourth bedroom, 3-piece bath, laundry area, and ample storage. For hobbyists or those in need of serious storage, the oversized triple-car garage/workshop is heated and equipped with full electrical, a rare and valuable feature. All of this is perfectly situated within walking distance to Kilbride Public School, minutes from golf courses, trails, and a short drive to both Burlington and Milton, combining peaceful rural living with unbeatable convenience. (id:50886)
RE/MAX Escarpment Realty Inc.
29 Armstrong Crescent
Grey Highlands, Ontario
This beautifully maintained all brick bungalow is set in one of the area’s most sought-after neighbourhoods. The main floor showcases gleaming hardwood floors, a bright and spacious living room with a stone fireplace, and a dining room featuring a large bow window with picturesque countryside views. The kitchen offers a breakfast bar and French doors that open to a 24' x 12' deck, ideal for outdoor dining and entertaining. Three bedrooms complete the main level, including a primary suite with a private en-suite bath. The fully finished lower level provides a fourth bedroom, a combined laundry and 2-piece bath, a versatile hobby or flex room, and a family room with walkout access to the backyard. Outside, enjoy summer living in your private, fully fenced yard with a 38' x 23' heated inground pool and 6-person waterfall spa. A perfect home for comfortable family living and effortless entertaining. (id:50886)
Revel Realty Inc.
106 Spruceside Crescent
Pelham, Ontario
A bathroom on each level, a huge driveway with parking for up to 8 vehicles plus side parking for a trailer or boat, vaulted ceilings with skylights, a double garage, main floor laundry and a spacious lot in one of Fonthills most desirable neighbourhoods, this home truly has it all! Welcome to Your Forever Home in the Heart of Fonthill! This stunning 2-storey offers over 1,750 sq. ft. of finished living space from top to bottom, blending character, comfort, and convenience.Step inside to a bright, open living room and kitchen combo with vaulted ceilings, two skylights, and a cozy fireplace. Patio doors lead to a private backyard retreat with mature landscaping and partial fencing. The main floor also includes open living/dining areas and convenient laundry.Upstairs, enjoy two large bedrooms including a primary suite with an oversized walk-in closet that could double as a nursery or home office.The fully finished basement adds incredible versatility with two bedrooms, a full bath, rec room, cold room, and a second for an in-law suite or multi-generational living.With a bathroom on every level, abundant parking, and unmatched location within walking distance to Pelham Town Square, shops, restaurants, and the scenic Steve Bauer Trails, this home truly delivers. With the right updates over time, it will become a showpiece in one of Niagara's most sought-after communities. (id:50886)
The Agency
1 Redfern Avenue Unit# 426
Hamilton, Ontario
Enjoy one full year of prepaid condo fees, covered at closing, when you purchase 1 Redfern Avenue, Unit 426. This stylish 700 sq. ft. condo in one of West Hamilton’s most sought-after boutique residences is bright, spacious, and fully upgraded — move into this worry-free condo fully furnished if desired. With exceptional curb appeal and a perfect balance of comfort and convenience, it’s an ideal choice for downsizers, professionals, or first-time buyers seeking carefree living in a vibrant community. The location is unbeatable: nestled beside the scenic Chedoke Rail Trail and lush green spaces, yet just minutes from Locke Street’s shops and cafés, McMaster University, major hospitals, and highway access (id:50886)
RE/MAX Escarpment Realty Inc.
644 Butternut Avenue
Waterloo, Ontario
Welcome to 644 Butternut Avenue, a spacious and beautifully maintained 1,505 sq. ft. end-unit townhome in the desirable Columbia community of Waterloo. This bright and inviting home features three generously sized bedrooms, a finished basement, and a walk-out to a large deck, perfect for entertaining or relaxing. The single garage is equipped with an electric door opener, two large Gladiator steel cupboards, a workbench with pegboard, and additional storage options, making it both practical and versatile. Outside, you'll find professionally landscaped gardens, raised perennial flower beds, a brick walkway to the front porch, a wooden arbor leading to the rear deck, and a lower barbecue area with a sheltered nook, plus a storage shed and river-rock accents throughout. Nestled in a quiet, family-friendly neighborhood, this home is just minutes from scenic trails, lush greenery, shopping at The Boardwalk, and transit routes. Families will love being within walking distance of Vista Hills Public School and Laurel Heights Secondary with both universities nearby. Whether you're starting out, upsizing, or investing, this property offers the perfect blend of comfort, convenience, and community. (id:50886)
RE/MAX Solid Gold Realty (Ii) Ltd.
124 Cline Avenue N
Hamilton, Ontario
Divine on Cline! Elegant and sophisticated, practical and beautiful, 124 Cline Ave N is here to check off every box on your list and some boxes you didn’t even know existed. Gracious Arts & Crafts era Westdale family home with all the right updating to honour its history and make life-to-come beautifully functional. Bright, spacious main floor with updated kitchen walks out to lush, manicured back garden. Main floor office/family room is a great bonus space. Separate two bedroom suite in the finished basement a fab mortgage helper or in-law/nanny accommodation if you need. Dreamy mature tree lined street in dream neighbourhood moments to schools, parks, nature, transit and any thinkable life convenience. RSA. (id:50886)
Judy Marsales Real Estate Ltd.
1125 Leger Way Unit# 6
Milton, Ontario
Modern Townhome in Milton’s Desirable Ford Neighbourhood - Welcome to 1125 Leger Way, Unit 6 — a beautifully maintained 4-bedroom, 3.5-bathroom townhome located in the heart of Milton’s highly sought-after Ford neighbourhood. This stylish, move-in-ready home offers the perfect blend of comfort, functionality, and contemporary design — ideal for families, first-time buyers, or savvy investors. Enjoy the added convenience of ample storage and a double-car garage with interior access. Step inside to a bright, open-concept layout featuring a versatile main-floor bedroom or office, complete with its own private bathroom — perfect for guests, remote work, or multigenerational living. The modern kitchen is equipped with stainless steel appliances, a large island, and a walk-in pantry, making it ideal for both everyday living and entertaining. On the upper level, you'll find three generously sized bedrooms and two full bathrooms. Located just minutes from top-rated schools, parks, shopping, restaurants, and public transit, with quick access to Highways 401 and 407, this home offers unbeatable value in one of Milton’s most family-friendly and fast-growing communities. Stylish. Spacious. Smartly Located. This is the one you’ve been waiting for. Book your private showing today and make this Milton gem yours! (id:50886)
Right At Home Realty Brokerage
39 Marilyn Court
Hamilton, Ontario
Pride of ownership shines in this beautifully maintained 4-level backsplit, ideally located near The Linc, schools, shopping, and all major amenities. A private double-wide patterned concrete driveway offers parking for 4 vehicles. Inside, the main level features a bright, open-concept living and dining area with a thoughtfully designed kitchen, ceramic tile flooring, and convenient side-door access. Upstairs, you’ll find three generous bedrooms and a 4pc bath. The lower level includes a spacious family room, a bedroom, and a 3pc bath, ideal for guests or multigenerational living. The partially finished basement offers excellent storage or room to expand. Now for the showstopper: the backyard. Staycation-ready and full of charm, this outdoor oasis is fully fenced and surrounded by mature grapevines, berry bushes, and manicured garden beds. Relax to the sounds of a koi pond waterfall, enjoy dinner under the custom pergola, or retreat to the handcrafted workshop currently used as an art studio. Stone walkways, a built-in outdoor BBQ, and bonus side-yard storage complete the package. This is more than a home; it’s a lifestyle. A rare find blending peaceful outdoor living with urban convenience. (id:50886)
RE/MAX Escarpment Realty Inc.
9 Foresthill Crescent
Fonthill, Ontario
Welcome to this stunning, fully renovated home in the desirable community of Fonthill. Offering over 4100 sqft of finished living space, this immaculate residence seamlessly combines luxury & modern design, creating a perfect sanctuary for those seeking elegance & comfort. The heart of the home is the professionally designed kitchen featuring quartz countertops with a striking waterfall island, custom cabinetry, & high-end Fischer & Paykel appliances—all arranged for the discerning chef. Adjacent to the kitchen, you'll find a spacious laundry suite w/a 2pce powder room, Brazilian slate floors & convenient access to the 2car garage. The living areas exude warmth &sophistication, highlighted by a double-sided wood-burning fireplace that creates a cozy ambiance. Vaulted ceilings & exposed brick accents in the living room add rustic charm, complemented by Venetian plaster walls & rich oak floors that run throughout the home. A sunroom with skylights opens to the dining area & seamlessly connects to a large deck overlooking the backyard oasis. Upstairs, discover a charming music loft overlooking the LR below. The primary suite is a luxurious retreat w/vaulted ceilings, a private sitting loft & a spa-inspired bathroom with a double vanity, under-cabinet lighting, an egg-shaped soaking tub, & a separate shower. A spacious custom W/I closet completes this private sanctuary. The basement features a zen garden leading to a wellness area with a fully equipped gym & a 5piece spa bathroom, including a cedar sauna for tranquil escapes. Adjacent, you'll find the man cave bar area with two TVs, a live-edge red oak bar, beer tap & W/O access to the backyard. The recroom boasts a custom built wall unit, built-in TV, & a large electric fireplace, perfect for relaxation & entertaining. The backyard is a private retreat, surrounded by professionally landscaped gardens, a heated pool, hot tub, & pool house. Multilevel decks & a stone patio create the ideal setting for outdoor gatherings. (id:50886)
Royal LePage Burloak Real Estate Services
7 Bascary Crescent
St. Catharines, Ontario
Welcome home to this fully remodelled 4-level back-split in a great family friendly neighbourhood! Professionally renovated top to bottom in 2018, this home offers an open-concept main floor with a 9-foot island, quartz counters, stainless steel appliances, and a gorgeous custom kitchen. Upstairs youll find 3 bright bedrooms, including a primary with a custom walk-in closet and ensuite access to a 5-piece bathroom with a double vanity. The lower level boasts a spacious family room with high ceilings, a cozy floor-to-ceiling brick fireplace, and a walk-up to the oversized patio (2018). The basement features a large den/office, custom laundry room (2018), cold storage, and plenty of extra storage. Additional upgrades: bamboo engineered hardwood and upgraded staircase (2018), roof (2017), furnace (2016). Move in and enjoy with peace of mind knowing the big-ticket items are done! (id:50886)
Revel Realty Inc.
19 Apple Ridge Drive
Kitchener, Ontario
Step into this beautifully updated single-family home featuring five bedrooms and four bathrooms. The heart of the home is an open-concept kitchen, living, and dining area, highlighted by a large kitchen island, sleek quartz countertops, and striking graphite stainless appliances. Upstairs features a large primary bedroom and ensuite bathroom with shower and jacuzzi tub, as well as 4 more spacious bedrooms and another full bathroom, providing plenty of living space for a large family. Downstairs, a large rec room in the finished basement offers plenty of space for fun and relaxation. Plus, the expansive pool-sized backyard offers endless possibilities for creating your own outdoor oasis. Steps from JW Gerth Public School. Roof 2020, Furnace 2023. (id:50886)
RE/MAX Real Estate Centre Inc.
118 Silurian Drive
Guelph, Ontario
Welcome to this well-maintained home nestled on a spacious corner lot in a growing community at the Grange end of Guelph. Ideally located within walking distance to schools and parks, with quick access to Highway 401, this property offers both convenience and comfort for first-time buyers or young families. The bright, open-concept main floor features a combined living, dining, and kitchen space—perfect for entertaining or family gatherings. Step through the patio doors to a private 16’ x 16’ deck, where you’ll enjoy outdoor living and a ready-to-grow garden for fresh herbs and vegetables. The kitchen is thoughtfully designed with a gas stove and plenty of counter space for home cooking. Upstairs, the spacious primary bedroom offers double closets, while two additional bedrooms are filled with natural light—one with a charming vaulted window ideal for a home office or study. A finished rec room in the lower level provides even more living space, with a rough-in for an additional bathroom. (id:50886)
Royal LePage Burloak Real Estate Services
68 Esplanade Lane
Grimsby, Ontario
Lakeside Living at Its Finest – 68 Esplanade Lane, Grimsby Welcome to 68 Esplanade Lane – a beautifully designed 3-storey freehold townhome offering approximately 2,000 sq. ft. of modern living space just steps from the shores of Lake Ontario. Wake up to breathtaking lake views and enjoy the tranquility of waterfront living in one of Grimsby's most desirable neighbourhoods. This spacious and sun-filled home features a thoughtful open-concept layout, perfect for both everyday living and entertaining. The main floor boasts a bright and airy living area, a well-appointed kitchen with contemporary finishes, and access to a private balcony overlooking the lake – ideal for morning coffee or evening sunsets. Upstairs, you’ll find generously sized bedrooms, including a primary suite with large windows and a spa-like ensuite. The ground floor offers versatile space for a home office, gym, or guest suite, with direct access to a private garage and driveway. Located in a vibrant and growing lakeside community, you're just minutes from shops, restaurants, walking trails, parks, and the Grimsby GO Station – making this a perfect spot for commuters and nature lovers alike. Don't miss your chance to live by the lake in style – book your private showing today! (id:50886)
RE/MAX Escarpment Realty Inc.
6 Heathview Trail
Leamington, Ontario
Discover modern elegance at 6 Heathview, Leamington! Built in 2023, this 5-bedroom, 3-bathroom fully brick home spans 1700 sq ft on the main floor, offering a spacious and stylish retreat. With its open-concept design, high-end finishes, and large windows, this home is perfect for both everyday living and hosting guests. The double garage ensures ample parking and storage, while the basement, equipped with plumbing inserts for a second kitchen and direct backyard access, is ideal for multi-generational living or rental opportunities. Located in the heart of Leamington, you're steps away from top amenities, including shops, parks, and schools, blending city accessibility with neighbourhood tranquility. This nearly new property is perfect for those seeking luxury and functionality. Schedule a viewing today! (id:50886)
H. Featherstone Realty Inc.
438 County Rd 8
Gosfield North, Ontario
Welcome to 438 County Road 8, a beautifully updated custom home offering approx. 2,800 sq ft of well-designed living space, an oversized 2 car detached garage all nestled on a private 1.3-acre lot full of mature trees and wildlife just down the road from Belleview Golf Course. With 5 bedrooms, 2.5 bathrooms and a grade entrance to the basement this home is perfect for growing families, possibility of multi-generational living by making a basement suite, or anyone looking to enjoy the charm of country living with room to breathe. Step into a stunning living space featuring soaring vaulted ceilings, a floor-to-ceiling brick fireplace, and warm hardwood flooring. Natural light pours through the oversized windows, highlighting custom built-ins and timeless architectural details that make this space both inviting and refined. The heart of the home is a modern country kitchen boasting white shaker cabinetry, quartz countertops, a large center island with seating, and an eye-catching brick accent wall. Open shelving and contemporary lighting blend perfectly with the rustic elements, while the adjacent dining space easily seats 8+ for effortless entertaining. With 5 generously sized bedrooms plus a dedicated main floor office and 2.5 well-appointed bathrooms, there’s space for everyone to spread out and feel at home. Each room offers unique character and comfort. Located just a short drive to Windsor, Essex, and Kingsville, this home offers the tranquility of country living with convenient access to amenities, schools, HWY #401 and HWY #3. Updates include: Rear Addition (approx. 2013), Septic System Weeping Bed Expanded (approx. 2013). (id:50886)
Royal LePage Binder Real Estate
881 Lounsborough
Windsor, Ontario
Welcome to 881 Lounsborough a 4-level side split in Windsor’s appealing south side neighborhood, offering 3 bedrooms and 2 bathrooms. A convenient back entrance opens to the basement—presenting exciting opportunities for additional living space or storage or an in-law suite potential. Situated near well-regarded schools such as Massey Secondary, Walkerville Collegiate, and Catholic Central High, with French immersion options like Lajeunesse also available. Spacious lot offers ample room for outdoor living, gardening, or future expansion Ideal for families or anyone looking for a larger-than-average yard in Windsor. One of the standout features is the attached garage with dual doors — front facing for easy access and a rear door leading to the backyard, ideal for setting up your dream backyard workshop. Ideally located near costco, home depot, superstore and other amazing retail stores. (id:50886)
Pinnacle Plus Realty Ltd.
Jump Realty Inc.
224 Caruhel
Lakeshore, Ontario
*VTB AVAILABLE* WELCOME TO LAKESHORE, YOUR PERFECT HOME! THIS EXQUISITE 2-STORY RESIDENCE COMBINES MODERN DESIGN, COMFORT, AND NATURAL BEAUTY. FEATURING 5 BEDROOMS, INCLUDING A SPACIOUS PRIMARY SUITE WITH A WALK-IN CLOSET AND LUXURIOUS ENSUITE, THIS HOUSE WAS FULLY RENOVATED IN 2022. UPDATES INCLUDE A BRIGHT KITCHEN WITH A LARGE EATING ISLAND, STUNNING GRANITE, AND SUBWAY TILE BACKSPLASH, AS WELL AS STYLISH PORCELAIN-TILED BATHROOMS. WITH NEW FLOORING, TRIMS, PAINT, WINDOWS, DOORS, PLUMBING, ELECTRICAL, AND LED POT LIGHTS THROUGHOUT, THIS HOME IS MOVE-IN READY. THE OPEN CONCEPT DESIGN CONNECTS YOUR LIVING SPACE TO A FAMILY ROOM WITH A STONE FIREPLACE AND A BACKYARD OASIS WITH AN INGROUND POOL, SUN DECK, AND LUSH GREENERY. CURB APPEAL ABOUNDS WITH A GARAGE, NEW SOD, AND A CEMENT DRIVEWAY. CUSTOM DESIGNED FOR TODAY'S SAVVY BUYERS, DON'T MISS OUT ON THIS SHOWSTOPPER. CONTACT US NOW TO MAKE THIS PLACE YOURS! (id:50886)
RE/MAX Care Realty
686 Mckay Avenue
Windsor, Ontario
Opportunity is knocking in west Windsor at 686 McKay! A well maintained brick bungalow awaits its new owners. Whether you are a first time home buyer entering our dynamic market or an investor looking to start or expand your portfolio; this opportunity is for you! Featuring 2 + 2 bedrooms, 2 full updated baths, fully finished basement a brand new front driveway! Live & rent with close proximity to UoW and easy access to the bridge and the tunnel for a quick commute. Nothing to do but move in! Furnace/AC 22’, roof 24’. Fully fenced backyard offers ample amount of outdoor space. Nice curb appeal and an enclosed porch. Call listing agent today to make this place YOURS! (id:50886)
RE/MAX Care Realty
25 Baird Street S
Bright, Ontario
Small-town charm meets comfort and privacy in this spacious 3-bedroom, 2-storey home on a 66’ x 132’ lot in Bright. Here, you’re away from the busy traffic and the headaches that come with city living, yet still have everything you need close by: shops, schools, parks, and quick access to Woodstock, Cambridge, and Hwy 401. This community offers a more private lifestyle with the perfect balance: far enough for peace and quiet, but close enough for convenience. The main floor features an open-concept living, dining, and kitchen space plus a dedicated office, while upstairs the primary bedroom boasts a walk-in closet and ensuite. A place where neighbours are friendly, but not too close, and space is yours to enjoy. (id:50886)
Real Broker Ontario Ltd.
205 Crysler Street
Delhi, Ontario
Don't miss out on this move in ready bungalow! This 2 bed, 1.5 bath home is fully updated. On the main floor you will find two large bedrooms, a 4-piece bath, large eat in kitchen and a living room, all carpet free. This home comes with a new metal roof installed in 2025, newer fascia, soffits, and eavestroughs, doors, windows, furnace, AC, water heater owned, kitchen cabinets, flooring, bathroom and a back up power generator. In the basement you will find a second kitchen and a 2-piece bath. Lots of room to develop. Opportunity to turn the 2-piece bath into a bathroom of your dreams. Gas fireplace already installed where you can build your family room around it. Large laundry, utility room with plenty of storage space. Leaving from the back entrance you will find a large fully fenced backyard with a detached 14'x24' garage, and a 10'x16' shed both with hydro. This home offers a large paved driveway. The concrete block foundation has been wrapped in water proofing. The tree stump in the front lawn will be ground out and a new tree planted by the city. Move in ready and maintenance free for years to come! (id:50886)
Peak Realty Ltd.
1314 Fisher Avenue
Burlington, Ontario
Beautifully updated bungalow in Burlington’s family-friendly Mountainside community. The main level features hardwood floors, a bright kitchen, and open living space filled with natural light. A self-contained in-law suite on the lower level offers its own entrance, kitchen, bath, and laundry — ideal for extended family or income potential. Set on a rare 175-foot deep lot with sheds and plenty of outdoor space. Steps to Mountainside Park, community centre with pool and rink, schools, shops, restaurants, and quick highway and GO access. A versatile home in a prime location! (id:50886)
Real Broker Ontario Ltd.
Real Broker Ontario Ltd
230 Middleton Street
Thamesford, Ontario
Nestled in the growing community of Thamesford, this newly built corner-end bungalow offers a bright and inviting 2-bedroom, 2-bathroom layout. Large windows in the living and dining areas fill the home with natural light, enhancing the open-concept design. Finished in neutral tones, the space provides a versatile backdrop to suit any décor style. The spacious walk-up basement is ready for your personal touch, offering endless possibilities for customization. (id:50886)
Peak Realty Ltd.
13 Salisbury Avenue
Brantford, Ontario
Turn the key and step into your next chapter this fully renovated 3 bed, 2 bath beauty in Brantford's beloved Eagle Place is calling your name. From top to bottom, this home has been thoughtfully upgraded with over $70,000 in improvements including a brand-new kitchen with modern finishes, stylishly redone bathrooms (yes, there's a private ensuite!), and fresh flooring that runs wall-to-wall. Every inch has been painted in a neutral, move-in ready palette, so all you have to do is unpack. The layout feels open, airy, and easy to live in ideal for relaxing, entertaining, or just enjoying your space. Step out back and you'll find a huge, fully fenced yard that's ready for whatever you imagine: garden beds, a cozy firepit lounge, or a play area for the kids or pets. This home includes a private driveway, plus loads of extra street parking, and sits in a neighborhood known for its community feel. You're just steps to local schools, parks, and the Doug Snooks Eagle Place Community Centre, and only minutes from Brantford's downtown shops, cafes, and trails. Whether you're buying your first home, simplifying your life, or seeking a smart investment this one checks all the boxes (id:50886)
Real Broker Ontario Ltd
35 Normandy Avenue
Kingsville, Ontario
Step into a spacious main floor featuring a large chef’s kitchen with a breakfast bar, perfect for everyday meals or entertaining. The kitchen opens to a separate dining area that overlooks the bright entry-level living room. Patio doors from the main level lead to a massive deck and above-ground pool—ideal for summer BBQs and outdoor fun. The main level also offers a primary bedroom with a private 4-piece ensuite and a second bedroom with a cheater door to the main 4-piece bath, providing both comfort and convenience. The fully finished lower level is designed for entertaining, complete with a cozy gas fireplace, wet bar, third bedroom, and a third full bathroom—an excellent space for guests or family movie nights. (id:50886)
Times Realty Group Inc.
57 Bird Lake Road
Hastings Highlands, Ontario
Building lot in Birds Creek with a beautiful view of Bird Lake. Elevated, private building site is cleared and a new driveway is installed, all you need to do is start building. Permits WERE OBTAINED IN 2023 for a Detached 2250 SQ FT, double Garage with w/o, basement and a two bedroom legal apartment. Snow mobile and ATV trail access is less than 1km away. Birds Creek school and community center is located just around the corner and Bancroft is only minutes away. Municipal year around Rd. (id:50886)
Century 21 Innovative Realty Inc.
101 Gar Lehman Avenue
Whitchurch-Stouffville, Ontario
Location couldn't be better! Walking distance to parks, trails, community amenities, transit, shops & services. Easy commuting via major routes, and fantastic for those wanting both peaceful living and excellent access to everything. Beautifully maintained 3-Bed, 4-Bath home ideally located in Stouffville near Reeves Way Blvd & 9th Line. Situated on a quiet, family-friendly street with a south-facing front, this bright and spacious home offers an well-defined floor plan with 9 ft ceilings and a cozy 3-sided gas fireplace. Extensively upgraded with new entrance & garage doors, EV plug in garage, fresh paint & smooth ceilings, LED lighting (80% new light fixtures), sleek quartz kitchen counters & backsplash, "Fotile" Gas range & Hood (2024), Lennox furnace (2023), MDV heat pump (2023), upgraded attic insulation 2023, plus Samsung washer & dryer (2024). Outdoor living is exceptional: a Duradek waterproof balcony with bonus storage space underneath, a large renovated deck, and updated fencing including new west-side fence for enhanced privacy. (id:50886)
Century 21 Landunion Realty Inc.
1849 Passionfruit Grove
Pickering, Ontario
Welcome To Mattamy "The Willowdale Model" Home features 4 Bed + 2.5 Bath (2170Sq.Ft) Detach Home In New Prime Seaton Community of Pickering. This Home Features All the Modern and High-End Essentials. 9Ft Ceilings on Main & 2nd Floor. Hardwood Floors. Oak Staircase. Large Windows BringingTons of Natural Light into The House. Den/Office on The Main Floor. Modern Chef's Kitchen with Oversized Island & Quartz Counter, Gas Fireplace in Great Room with a Walkout. Added Security of ATarion Warranty. Energy Recovery Ventilation Installed. Tons Of Builder Upgrades. Huge Primary Bedroom with A Walk-In Closet And 4-Piece Ensuite. All Bedrooms Are Large and Bright. Convenient Laundry on the 2nd Floor. Just Move in and enjoy!! Access to home through garage. Unfinished full basement has multiple utilities for you to transform and beautify or use it for extra Storage and Home Gym (id:50886)
Century 21 Innovative Realty Inc.
100 Watershore Drive Unit# 7
Stoney Creek, Ontario
Brand-New Lake-Facing Home in Award-Winning Community- The Residences at Watershore! Don’t miss this rare opportunity to own a stunning 4-bedroom, 4.5-bathroom home on a premium corner lot just steps from Lake Ontario. This home features a custom layout that has been professionally designed with elevated finishes throughout. The bright, open-concept main level features 12x24 tiles, engineered hardwood flooring, oak stairs to both the upper and lower levels, and a thoughtfully designed main floor den with a reeded glass door. At the heart of the home, the chef-inspired kitchen is a true statement—featuring a striking two-tone cabinet design, extended height cabinetry, seamlessly matched quartz countertop with full-height quartz backsplash for a sleek, cohesive finish. Premium details like the panel-ready fridge and dishwasher, along with a decorative hood fan, complete the kitchen’s timeless and elevated aesthetic. The large living and dining areas are anchored by a gas fireplace with custom wood mantle, perfect for relaxing or entertaining. A dedicated mudroom adds convenience and function. Upstairs, retreat to the lake-facing primary suite, complete with private balcony, walk-in closet with custom organizers, and a spa-like ensuite featuring a freestanding tub, custom glass shower, double sinks & quartz counters. A second bedroom includes its own ensuite with a roll-top shower and quartz vanity, and the third & fourth bedrooms are spacious and well-appointed! The second-floor laundry room includes a washer, dryer and built-in cabinetry and counter space for added function. The fully finished basement features 9-foot ceilings, larger windows for increased natural light, vinyl plank flooring and a 3-piece bathroom—ideal for a home gym, guest retreat, or family room. Ideally located just minutes from the QEW, top-rated schools, shopping, and everyday amenities. Currently under construction with an anticipated closing in October 2025. (id:50886)
Royal LePage State Realty Inc.
1857 Friar Tuck Court
Mississauga, Ontario
Welcome to this stunning, bright and FULLY RENOVATED executive home located on a peaceful, private court in Sherwood Forrest. With over 3200 square feet of total living space, this home features magnificent millwork and built-ins, high end kitchen appliances, 2 main floor walk outs to a private pool oasis with a serene waterfall feature and integrated hot tub, 3 fireplaces, and remote controlled blinds on the main floor and primary bedroom. A thoughtful layout delivers 4+1 bedrooms, 2 of which are ensuite on the upper level. Enjoy effortless entertaining with multiple living spaces on the main floor and on the lower level with a whole home audio system. Equipped with a modern home alarm system and 24/7 camera monitoring providing enhanced security and peace of mind. And nothing beats an executive home fully decked out with an in-home gym complete with equipment! (id:50886)
Sutton Group Quantum Realty Inc
631 Four Mile Creek Road
Niagara-On-The-Lake, Ontario
Set on over 9 acres in the heart of Niagara wine country, this 5-bedroom, 2-storey brick home offers a rare opportunity to own a sprawling countryside estate in St. Davids. Surrounded by approximately 8 acres of mature grape vines, the property blends natural beauty with everyday comfort and functionality. Step inside to a spacious main floor featuring freshly painted walls (2025), hardwood flooring, and a bright, open-concept layout. The large eat-in kitchen overlooks a cozy great room with a gas fireplace framed by a classic brick hearth and a skylight above. Patio doors lead to a four-season sunroom, perfect for entertaining year-round. A main floor office, formal dining room, and convenient laundry room add to the home's thoughtful layout. Upstairs, you’ll find generous bedrooms, all freshly painted, offering peaceful views of the surrounding vineyard. Outside, a detached two-storey barn (approx. 2,800 sq ft) provides ample storage or potential for workshop space and features a metal roof with warranty and owned solar panels. The long private driveway offers parking for 10+ vehicles, complemented by a two-car attached garage. Enjoy the charm of country living with the convenience of being just minutes from world-class wineries, golf, and amenities in Niagara-on-the-Lake. Whether you’re looking for a family home, hobby vineyard, or a unique property with space to grow, this estate is ready to welcome you home. (id:50886)
The Agency
187 Guildwood Drive
Hamilton, Ontario
Nestled in the desirable Gurnett neighbourhood located in west mountain, this rare two-storey, 4-bedroom (upstairs) home sits on one of the widest lots on the street (54 ft. wide) and has been well maintained by original owners of 47 years! Massive 32 ft. wide concrete driveway ready for kids play, trailer/boat parking, or 6 vehicles minimum. Spacious master bedroom with ample natural light including window in the walk-in closet. Over 900 sq. feet in the basement, including a 3-piece bathroom, offers great potential for multi-generational living while still leaving room for storage and bonus cold room. New energy-efficient heat pump installed in 2023, new carpet upstairs and main floor living room (2025), several rooms freshly painted, and upstairs bathroom renovated. Hot water tank owned. Enjoy life minutes from Ancaster's meadowlands shopping centre, easy access to the linc and 403, and within boundaries of Gordon Price Elementary School and St. Vincent de Paul Elementary School (french immersion). (id:50886)
Revel Realty Inc.
2 Valebrook Street
Kitchener, Ontario
Welcome to this beautifully updated home, offering over 2,200 sq ft of total living space in the heart of Lackner Woods—one of Kitchener’s most family-friendly and sought-after neighborhoods. Step inside to discover a bright and open-concept main floor, filled with natural light and enhanced by 9-foot ceilings and large windows. Recent upgrades include new tile and hardwood flooring on main floor giving the space a fresh, modern feel. The kitchen offers plenty of cabinetry and a new Quartz countertop. Elegant hardwood stairs, recently installed, add a luxurious touch as you move through this carpet-free home. Upstairs, you'll find three spacious bedrooms, including a luxurious primary retreat with a vaulted ceiling, walk-in closet, and private ensuite bath. The fully finished basement with a separate entrance offers in-law potential, featuring a huge rec room, a full bathroom, and rough-in for a kitchen—ideal for extended family or potential future rental income. This home is just minutes from top-rated schools, scenic walking trails, lush parks, and everyday amenities. Enjoy quick access to Chicopee Ski Resort & Tube Park, Fairview Park Mall, and shopping and dining along Fairway Rd. and King St. East. Hwy 8 and the 401 are also just minutes away, making commuting simple and efficient. Don’t miss this rare opportunity, book your private showing today! Updates include: New hardwood and tile flooring on main floor 2025, Vinyl flooring in the basement 2025, hardwood stairs and railing 2025, pot lights 2025, zebra blinds 2025, freshly painted 2025, kitchen countertop 2025, driveway expansion 2018. (id:50886)
Royal LePage Wolle Realty
6942 Barrisdale Drive
Mississauga, Ontario
For more info on this property, please click the Brochure button. Set on an idyllic street in a highly sought after, friendly and quiet neighbourhood in Meadowvale, this executive-style 4+1 bedroom home is on a wide, corner lot with mature gardens and trees that give a cottage-like feel, with privacy and shade. Bright and spacious, this home offers formal living areas with french doors, open-concept kitchen with high-end appliances, sunken family room w/ wood-burning fireplace. Convenient main floor laundry and powder room. Four spacious bedrooms, including a huge master bedroom w/ bay window, walk-in closet, and 5-pce ensuite. Two main floor exits lead to the spacious 50' deck which is perfect as a quiet retreat or for entertaining (32' oval pool removed). The backyard has plenty of room for play and gardening, with 2 gated entrances. Potential for an in-law suite, private office, or income-generating rental from the separate side entrance that leads to the basement with an existing bedroom, a renovated 2-pce washroom, a separate shower room, and a large, partially renovated room (updated flooring and insulation) that is waiting for your design ideas. Recent updates include: bathrooms, siding, driveway and walkways. Location! Location! Close and convenient access to major highways, international airport, GO train, and MiWay for the commuter. Walking distance to schools, shopping plazas, dining, places of worship, Lake Aquitaine lake, park, playground, and trails, Lake Wabukayne lake and trails, Meadowvale Theatre and the Meadowvale Community Centre/Library for active lifestyles. (id:50886)
Easy List Realty Ltd.
349 Valridge Drive
Ancaster, Ontario
Welcome to 349 Valridge Drive in Ancaster, the home that offers space, beauty and a back yard oasis you’re going to fall in love with. Built in 2009, this very unique home with custom floor plan sits on a spacious irregular shaped lot in the very popular Parkview Heights neighbourhood. Upon entering this home with approx 3300 sqft of total living space, you’ll find an extra spacious foyer that leads you through the unique floorplan that includes ample pot lighting, a gorgeous kitchen with 12’ Island, quartz countertops, stainless appliances with gas stove, and loads of natural light. The adjacent family room with double sided GFP shared with the dining room make this a great space for entertaining and family gatherings. Other main floor features include a beautiful 2pc Powder Room with accent lighting, and Mud Room that leads you to the double car Garage. As you make your way up the carpet free staircase with wainscoting accents, you’ll find a very functional second floor that includes 4 bedrooms and laundry area. The spacious primary bedroom comes with a 5pc ensuite bath, WIC and California Shutters. The other 3 bedrooms also have California Shutters, with 2 of the 3 bedrooms having WIC of their own. The finished basement with GFP allows for additional living space for the kids, or for the entire family to spend time together. The stunning back yard oasis is where you’ll spend your summer days and nights, whether it be swimming and lounging around the inground pool, or entertaining family and friends under the covered patio watching TV in front of the cozy GFP. Other highlights of this stunning home include, updated furnace & A/C (2022), sprinkler system, cold cellar, TV hookup above outdoor patio fireplace, new pool pump and salt cell. Home is all brick, stone & stucco. (id:50886)
RE/MAX Escarpment Realty Inc.
13 Eagle Street
Leamington, Ontario
New Millennium Homes presents this fully finished turnkey luxury townhome in Leamington newest subdivision, Bevel Line Village. This home features two bedrooms and two bathrooms on the main floor including a large primary bedroom with a deep walk-in closet and fully tiled ensuite bathroom. Laundry room is on the main floor. Step into your modern kitchen with high gloss cabinetry, quartz countertops and backsplash. Tons of cabinetry and storage. Relax in the large living area featuring a Dekko concrete accent wall. Lower level is completely finished featuring a large living room, two bedrooms and a full bathroom with a tub. Exterior includes two car garage, landscaping, large cement pad in yard, sodded front and back, yard is fenced in and concrete driveway is done. Immediate possession is available. All appliances and window coverings are included. Minutes away from Point Pelee Park, Marina, golf course and all shopping amenities. Call today! (id:50886)
Royal LePage Binder Real Estate
148 Riverview Avenue
Lasalle, Ontario
Welcome to 148 Riverview in LaSalle ... this beautiful family home offers 5 bedrooms, 2 baths. Beautiful open concept living with an updated kitchen, patio doors leading out to the pool area Great for entertaining the kids all summer. This large family home offers so much potential whether you're looking for just a family home or room for an In-law suite this home offers it. The car enthusiast you have a 2 1/2 car garage that is heated great for a man cave as well. Updates include furnace and air conditioning and tankless hot water ( 2017), On ground Pool (2020) Garage (2021) Electrical panel (2024) nothing to do here but moving in. (id:50886)
RE/MAX Preferred Realty Ltd. - 585
542 Concession Rd 2 North
Amherstburg, Ontario
Welcome to this charming 3 bed, 2-bath ranch nestled on a one of a kind property. Situated on an impressive approx 60 x 430 ft lot, this home offers the perfect blend of space, comfort and modern updates. Inside, boasts a bright & inviting layout with an abundance of natural light. Main level features 3 spacious bedrooms, bath, updated kitchen, living room formal dining area with plenty of room for family & entertaining. Full basement expands living possibilities, complete with a 2nd kitchen -ideal for gatherings, extended family, or added convenience. Property has been thoughtfully maintained & upgraded, featuring updated windows, roof, and electrical panel for peace of mind. Outside, enjoy a newly built shed (2025), detached insulated 2 car garage climate controlled (brand new heat pump 2024), new 100 amp service in garage, offering ample storage &workspace. With brand new appliances included, nothing to do but move in. Inside or out, the opportunities are endless with this beauty! (id:50886)
Pinnacle Plus Realty Ltd.
270 Beverly
Essex, Ontario
Modern updates meet spacious design in this 1000+ square foot, 3-bedroom home, complete with a full-sized foyer, generous rooms throughout, and a dedicated laundry/utility room for added convenience. Every space has been thoughtfully renovated, including a new roof, updated electrical, new flooring, and more, giving you a truly move-in-ready home. Located in the well-kept Viscount Estates community, you'll enjoy a central location with a reputation for being one of the most desirable mobile parks around. Sellers are also open to providing a lump sum of cash after closing - giving you the flexibility to furnish your new home, apply funds toward your land lease over the next year or two, or simply ease your monthly costs. With modern finishes, full-sized living, and a flexible incentive package, this home checks all the boxes for today's buyer. (id:50886)
Deerbrook Realty Inc.
21 Conservation Boulevard
Kingsville, Ontario
Spacious ranch in close proximity to the Kingsville Golf and Country Club. Only a short walk to the clubhouse. Spectacular lagoon pool in private, landscaped backyard with deck and gazebo. Hardwood floors and cathedral ceilings through the living and dining areas. Ensuite bath to the master suite. View this home today to find the one-floor lifestyle awaiting you. (id:50886)
RE/MAX Preferred Realty Ltd. - 585
3025 Woodlawn Avenue
Windsor, Ontario
Welcome to 3025 Woodlawn Avenue!!! A move-in ready house located in a prime location south of Windsor. On the main floor you will be greeted with a modern open concept layout featuring a large living room, a dining area and kitchen as well as a bedroom. The second floor features two spacious bedrooms while the fully finished basement with a sunroom adds an extra living space. It also has an updated washroom, grade entrance and a 2nd living room, a bedroom. The single-car garage has an office area within and the large driveway can accommodate 6 cars easily!! All appliances PLUS camera security system are included and a 2-year old Sump pump is installed and connected to the house as well. Call me now to book your private showing in this highly-sought after south Windsor area home. (id:50886)
Key Solutions Realty Ltd.
106 Balmoral
Chatham, Ontario
Well maintained Raised Ranch in north west Chatham. This large home offers 3 plus 2 bedrooms and 3 full bathrooms. Hardwood flooring throughout the main floor with ceramic in the kitchen and bathrooms. Lower level in completely finished. There is a workshop and cold storage as well. The back yard offers a large deck and a storage shed. Original Owner. Recent updates are. Roof 2019 AC unit 2022. This is a great family home just waiting to be enjoyed by it's next family. (id:50886)
Royal LePage Binder Real Estate
4241 Pioneer Avenue
Windsor, Ontario
Welcome to this modern style raised ranch townhouse in desirable South Windsor, located in the top-ranked Talbot Trail & Massey school district. This 2-bedroom, 2 full Bath home features numerous upgrades in 2024, including finished basement, renovated main floor bathroom, new stairs , closets, and fresh paint. Other updates: roof (2015), fence (2018), sundeck & concrete patio (2022), sump pump (2022), stainless steel appliances (2020) , washer & dryer (2023) . No carpet throughout, no rear neighbor, and no association fee. Enjoy the convenience of a fingerprint smart lock with app control and a private 2 - car driveway. Prime location- just minutes to Costco, Walker Rd shopping, and Roseland Golf Course! Affordable, fashionable and functional, perfect for young family, retiree, professional single or couple! (id:50886)
Royal LePage Binder Real Estate
99 Robson Road Unit# 303
Leamington, Ontario
Experience easy waterfront living at Riviera Towers in this beautifully updated 2-bedroom, 2-bath condo. Enjoy quartz countertops in the kitchen, luxury vinyl flooring throughout, and a spacious primary suite with walk-in shower and ensuite bathroom. The second bath offers a full tub/shower, and the laundry room features custom cabinetry with a modern quartz-look counter. Fresh paint and meticulous care make this unit truly move-in ready. Relax on your balcony with views of Lake Erie and the morning sun to the east. Enjoy the convenience of underground parking, a well-managed building, and a strong condo board. Condo fees include water, building insurance, exterior maintenance, gym, and party room—providing a worry-free lifestyle. Close to marina, beaches, parks, and shops. (id:50886)
Jump Realty Inc.
482 Thorn Ridge
Amherstburg, Ontario
This beautifully renovated raised ranch is nestled in a quiet subdivision just minutes from the historic downtown core of Amherstburg. The main level offers an open concept design featuring a bright cozy living room and a large dining area including a separate sitting area for families that love to entertain. The kitchen has been updated with granite counters and tiled flooring with plenty of room and storage space for the family Chef. Also on the main floor are 3 spacious bedrooms and a 4 piece bathroom. The fully finished lower level is bright with natural sunlight and features a large open concept family room with a gas fireplace, an additional bedroom, 3 piece bathroom and laundry room. The large deck and patio area are perfect for relaxing with that morning coffee or evening glass of wine. The double car garage and extra wide concrete driveway has been perfectly maintained and features a new insulated garage door. Recent (2025) updates include granite counters throughout the kitchen and bathrooms; hardwood floors on the main level; tiled flooring in the kitchen, bathrooms and entrance way; carpet in the bedrooms and lower level; new doors throughout the interior and exterior; new windows; and so much more! Furnace and central air replaced in 2019. This home is a MUST SEE!!!! (id:50886)
Lc Platinum Realty Inc.
1359 Ellrose
Windsor, Ontario
Perfect opportunity for first time buyers. Located in great family neighbourhood, close to walking trail, school and parks on a cul de sac. Finished on all levels. Many updates including roof (8) Air conditioner (7) windows, driveway, electrical panel 200 amp. Large fenced yard detached garage. Call for details and viewing. (id:50886)
Royal LePage Binder Real Estate

