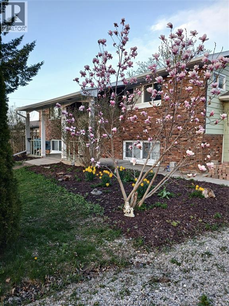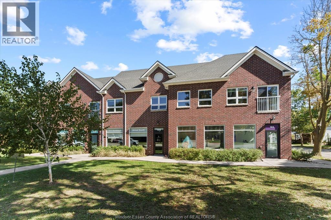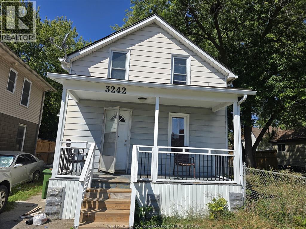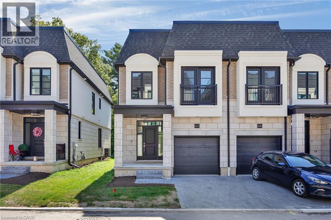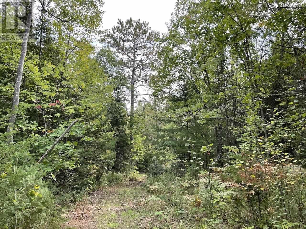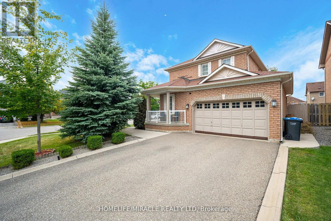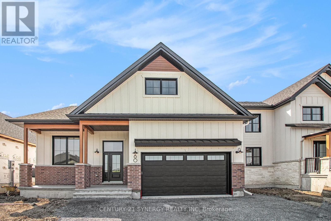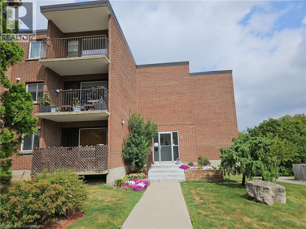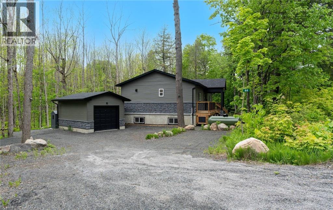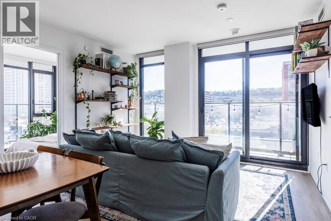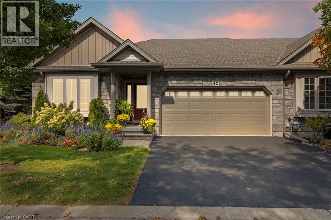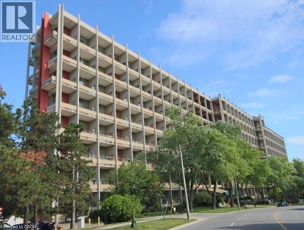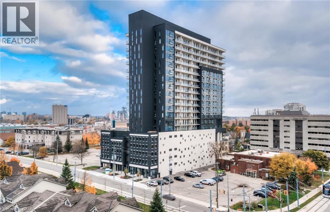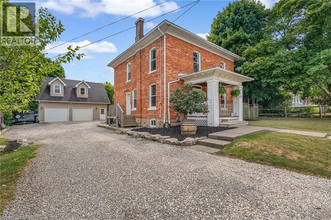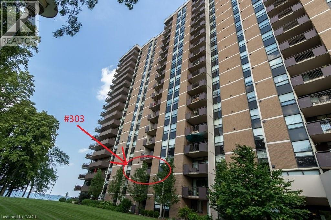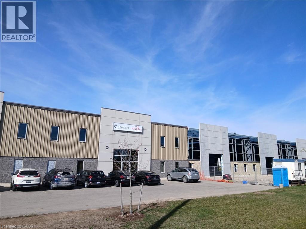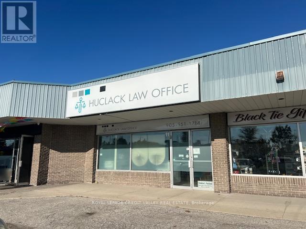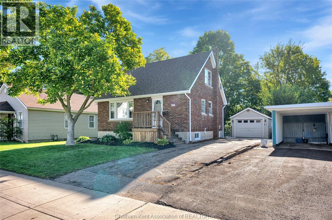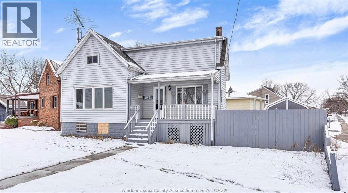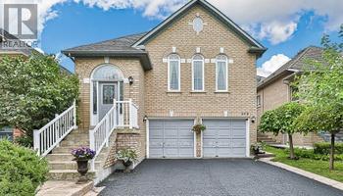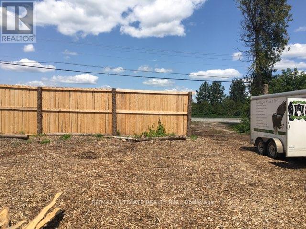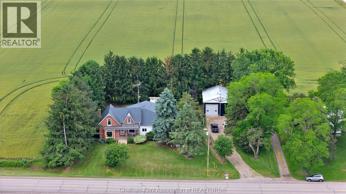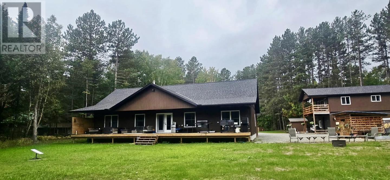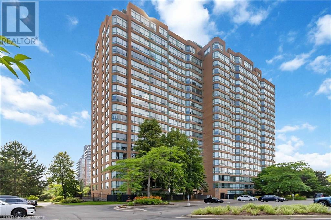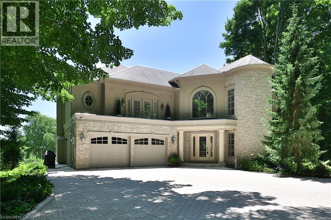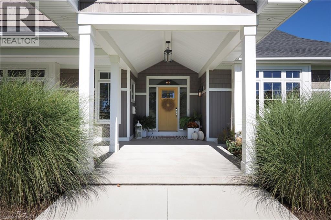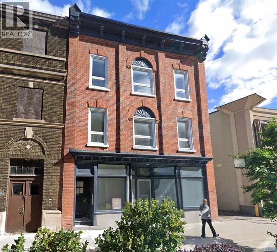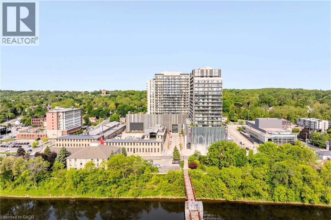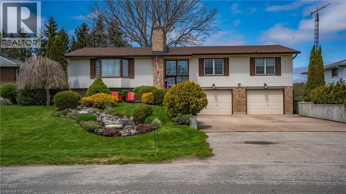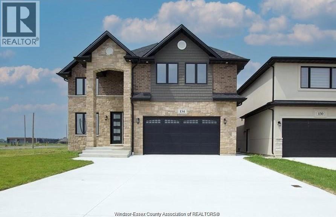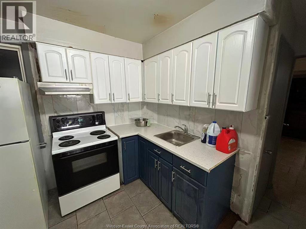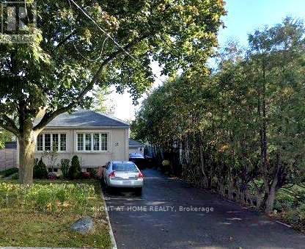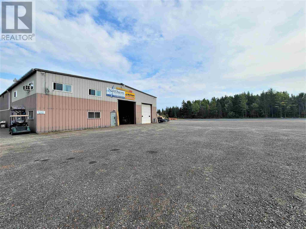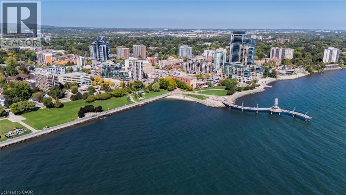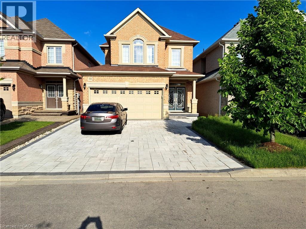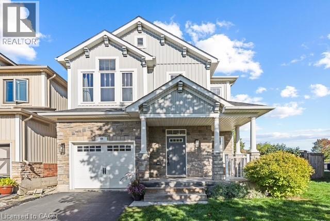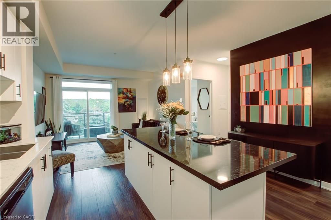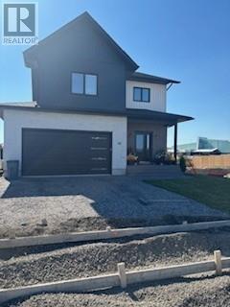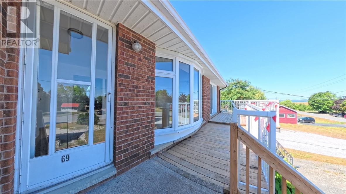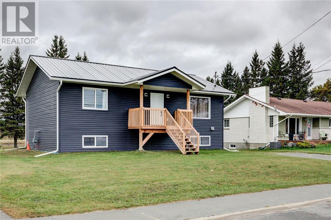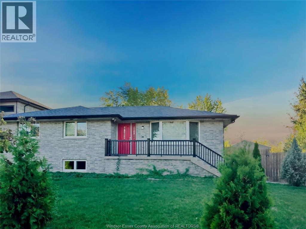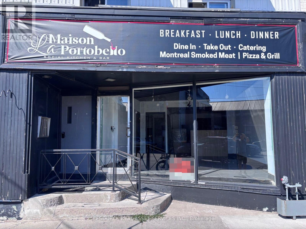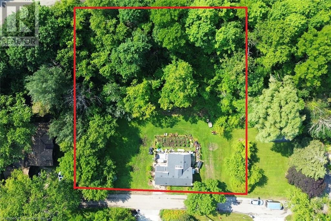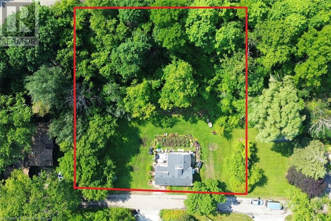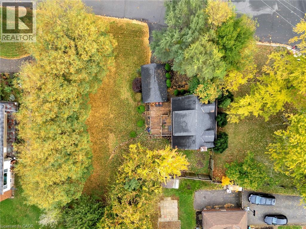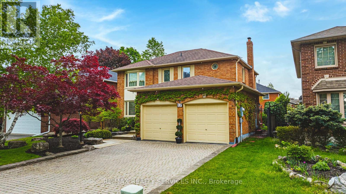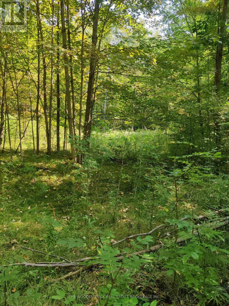8 Story Street
Blenheim, Ontario
Spacious 2,000 sq/ft/ open-concept ranch offering up to 5 potential bedrooms, 2 bathrooms, Zoned D-471, this property presents a unique opportunity for use as a single-family home, multi-family residence, or commercial space. Each level includes three exits for added safety, making it ideal for dual living or business use. Previously used as a doctor’s office and child care facility, it combines residential comfort with commercial potential. Conveniently located within walking distance to two grocery stores, restaurants, and healthcare offices – an investor’s dream! (id:50886)
Buckingham Realty (Windsor) Ltd.
111 Sandwich Street South Unit# 201
Amherstburg, Ontario
RESIDENTIAL/COMMERCIAL COMPLEX. GREAT LOCATION. 2 BDRM RESIDENTIAL UNIT, IMMED POSSESSION. OPEN CONCEPT DESIGN. IN SUITE LAUNDRY. OUTDOOR ELEVATOR TO 2ND FLR, ON SITE PARKING. FRIDGE, STOVE, DISHWASHER INCL. FIURST AND LAST MONTHS RENT, CREDIT CHECK AND RENTAL APPLICATION TO BE APPROVED BY LANDLORD. PLUS UTILITIES. INCL WATER. JUST STEPS TO GROCERIES DOCTORS AND PHARMACIES AND 5 MINUTE WALK TO ALL DOWNTOWN AMENITIES. AVAILABLE OCTOBER 1, 2025. (id:50886)
RE/MAX Preferred Realty Ltd. - 586
3242 Baby Street
Windsor, Ontario
Attention investors and first home buyers! This 2-story home With 4 BEDROOMS and 2.5 WASHROOMS is waiting for your personal touch. In the heart of the City of Windsor, walking distance from the UOW, close to Gordie Howe bridge with all amenities nearby, this house offers a lot of potential for personal living or for rental. It has 2 bedrooms, kitchen and a full washroom on the main floor, 3 bedrooms on the upper floor with 1.5 washrooms. The upgrades include room floors (2024), bathroom and kitchen floors (2025), Windows (2025), HWT (2025), and roof (2024). The buyer to verify latest taxes from city of Windsor as adjoining lot has been severed recently. The seller reserves the right to accept any or reject all offers in his sole discretion. PLS ALLOW 24 HRS NOTICE BEFORE SHOWING. (id:50886)
Kolachi Realty Inc
143 Elgin Street N Unit# Lot 63
Cambridge, Ontario
Now available for immediate occupancy, 143 Elgin Street North is a brand new luxury END UNIT Vineyard Townhome that blends comfort, style, and convenience. Backing onto mature treed greenspace, this home offers rare backyard privacy and peaceful green views. The exterior showcases classic design with stone and brick accents, black-framed windows, and clean architectural lines that give it a polished, timeless look. Inside, the open-concept main floor features 9-foot ceilings, wide-plank flooring, and a kitchen that’s as functional as it is stylish—complete with a waterfall island, quartz countertops, under-cabinet lighting, and a modern tile backsplash. Throughout the home, you'll find thoughtful upgrades that elevate the space, from upgraded lighting to quality finishes and well-planned storage. The living and dining areas connect effortlessly with the kitchen, creating a bright and practical layout for both everyday living and entertaining. Upstairs, the primary suite includes a private ensuite with a glass rainhead shower, and and additional 2 bedrooms and family bath. Right at your doorstep, you'll find Soper Park, offering green space for relaxation, playgrounds for families, and direct access to outdoor enjoyment. For your shopping needs, a variety of grocery stores are within easy reach. Dining out is a breeze with local favourites nearby. Families will appreciate the proximity to several schools, and public transit is just steps away at stops like Alison & Elgin. Plus, Highway 401 is under 10 minutes by car, making commuting simple. This is your chance to enjoy modern design, rare greenspace views, and everyday convenience—all in a brand new home. REALTOR®: (id:50886)
RE/MAX Twin City Realty Inc.
4267 Highway 17
Spragge, Ontario
Great 27.5 acre wooded lot with driveway, some trails and great view includes some mineral rights and has rural zoning. Current owner has tapped maple tress for syrup and there is a driveway and a building site cleared on the property. (id:50886)
Royal LePage® Mid North Realty Blind River
129 Van Scott Drive
Brampton, Ontario
Premium Corner Lot!!! 4-Bedroom House with Functional and Open Concept Layout Features: Grand Kitchen with Central Island and Family-Size Breakfast Area. Gourmet Professionally Finished Basement With Custom Wet Bar, Best for entertainment. Open Concept Recreational Room. Mature, Gorgeous Private Treed Landscaped Property. Luxurious Finishing Including Hardwood Floors, Porcelain Tiles, Granite Countertops, Pot Lights, New AC 2022, Sprinkler System with Timer, And Much More. The garage and the room in the basement are for the landlord's use only (storage). The tenant is responsible for 100% of the utilities. (id:50886)
Homelife/miracle Realty Ltd
B - 60 Helen Street
North Stormont, Ontario
IMMEDIATE POSSESSION - 2-bedroom, 1-bathroom lower unit rental. Located in a peaceful neighborhood of Crysler. This home is conveniently close to local amenities, schools, parks, and transit options. The well-appointed kitchen is designed for functionality, featuring sleek quartz countertops, modern appliances, and ample storage. Both bedrooms offer generous closet space and large windows that fill the rooms with natural light, creating inviting private retreats. The full bathroom with a tub/shower combo provides all the essentials for daily living. Parking for 2 is included. Utilities are extra, tenant pays Hydro, Gas, water. Don't miss this opportunity make this beautiful space your own! ID's, Rental application, Proof of income, Credit check, Letter of Employment, First & Last month's rent deposit required. Proof of content insurance required. (id:50886)
Century 21 Synergy Realty Inc
4 Avalon Place Unit# 102
Kitchener, Ontario
Unit is located at rear of building overlooking woods with two covered parking spots #2 and #12. , locker in the basement is #102, easy access to expressway, transportation, great shopping at Sunrise Centre, close to walking trails and walking bridge which takes you over the expressway to a grocery store and restaraunts. (id:50886)
Coldwell Banker Peter Benninger Realty
Bsmnt - 51 Watson Street
Toronto, Ontario
Welcome to 51 Watson St! This beautifully maintained basement unit offers 2 spacious bedrooms, a bright open-concept living, dining, and kitchen area, and plenty of natural light throughout. The exposed brick fireplace adds warmth and character to the space, while the walk-out to the yard provides a rare touch of outdoor living for a basement suite. Large windows create an inviting atmosphere, making the unit feel airy and comfortable. Esnuite Laundry in the basement! Located in a convenient neighbourhood, you're close to schools, parks, shopping, transit, and major highways everything you need is just minutes away. Perfect for those seeking comfort, functionality, and a great location! (id:50886)
RE/MAX Hallmark Realty Ltd.
44 Sunnyshore Park Drive
Mckellar, Ontario
44 Sunnyshore Park Drive – A Custom-Built Home Just Steps from Maplewood Beach Completed in 2023, this beautiful custom home sits on just over an acre and offers quality, comfort, and energy efficiency throughout. Built with an ICF foundation, full waterproofing, and a weeping tile system, the home meets modern construction standards. It features engineered truss roof framing, spray-foam insulation in the main floor and rim joists, and an R60-rated attic. A Heat Recovery Ventilation (HRV) system ensures clean, fresh air year-round. The exterior boasts stone skirting and a spacious ranch-style front deck with a welcoming overhang. Inside, the foyer features large-format European porcelain tiles. The open-concept kitchen is a showstopper with custom lacquered shaker cabinets to the ceiling, crown molding, under-cabinet LED lighting, quartz countertops, an island with undermount sink, and a stylish Italian herringbone backsplash. Soft-close, solid wood dovetail drawers and smart stainless-steel appliances—including fridge, stove, and dishwasher—complete the space. A custom live edge elm dining table is also included. Modern shaker interior doors and matte black hardware continue the high-end feel throughout. Everything is brand new (2023): septic, HVAC, siding, electrical, plumbing, and framing. Located minutes from Lake Manitouwabing, you’re close to boat launches at The Manitouwabing Outpost and Tait’s Landing Marina, where boat slips are also available. This is the perfect blend of lakeside living and modern luxury. (id:50886)
Royal LePage Signature Realty
1 Jarvis Street Unit# 727
Hamilton, Ontario
Welcome to 1 Jarvis! Completed in 2024, this stunning building is located just steps from restaurants, shops, and entertainment, and offers the convenience of 24-hour concierge service. This spacious 2-bedroom, 2-bathroom condo features a bright primary bedroom with a stylish ensuite bathroom. The open-concept kitchen boasts sleek, modern finishes and stainless steel appliances, while the living room is filled with natural light, complete with automatic blinds and opens onto a large wrap-around balcony (174 sq. ft.)—perfect for enjoying your morning coffee or unwinding at the end of the day. Additional highlights include in-suite laundry, generous foyer closets for extra storage, and 1 underground parking space. Residents enjoy access to exceptional amenities, including a fitness centre and co-working space. Don’t miss the opportunity to live in this beautiful building in the heart of the city! (id:50886)
Coldwell Banker Community Professionals
42 Rose Glen Crescent
Niagara-On-The-Lake, Ontario
Bright and spacious bungalow retreat! Its rare to find this layout and even more rare for one of these end-unit freehold condos in Rose Glen Estate to become available. Offering 3 bedrooms and 3 full bathrooms, this home is tucked into a quiet corner of Virgil in Niagara-on-the-Lake and includes a double attached garage with a double driveway plus a welcoming covered front porch.Inside, the foyer opens to a bright front room with vaulted ceiling and large window perfect as a guest bedroom or home office located beside a full 4-piece bath. The main floor also features a formal dining room, convenient main-floor laundry, and a beautifully updated kitchen with floor-to-ceiling cabinetry and a generous island. The dinette leads through sliding doors to a private 21 x 11 deck surrounded by lush landscaping, plus a lower patio for extra outdoor entertaining. The vaulted living room with gas fireplace is a warm and inviting gathering space.The spacious primary suite includes a walk-in closet and 3-piece ensuite. Downstairs, the finished lower level adds a family room, a third bedroom with its own walk-in closet, and ensuite privilege to a 3-piece bath, along with plenty of storage and utility space. Condo fees are $319/month and cover lawn cutting, snow removal, water sprinklers, and Bell Fibe cable/internet. This rare expansive bungalow layout with 3 bedrooms and 3 full baths easy living, walkable to amenities in a sought-after Niagara-on-the-Lake community is a must see! (id:50886)
RE/MAX Niagara Realty Ltd
350 Quigley Road Unit# 316
Hamilton, Ontario
Largest 3 bed floor plan, 2 level condo at The Parkview with underground parking space and large balcony! Condo fee includes heat, water, underground parking space, locker, and all exterior maintenance! Dishwasher and washer/dryer hookups are in place. ***Buyer must assume the Tenant*** (id:50886)
Rockhaven Realty Inc.
181 King Street S Unit# 1811
Waterloo, Ontario
Welcome to Circa 1877 in Uptown Waterloo, where modern design meets historic charm in the heart of the Bauer District. This one-bedroom, one-bathroom condo offers 633 sq ft of open-concept living space, complete with in-suite laundry and a private 170 sq ft balcony. The stylish kitchen features quartz countertops, subway tile backsplash, and a functional island with power outlets. Residents enjoy exceptional building amenities, including a rooftop terrace with a saltwater pool, cabanas, and BBQs, as well as a fitness and yoga room, resident lounge, and secure entry. With the LRT just steps away and shops, dining, and entertainment within walking distance, this location is ideal for vibrant urban living. An excellent investment opportunity, as this unit is currently rented for $2,200/month plus utilities. Vacant as of November 30. (id:50886)
Chestnut Park Realty Southwestern Ontario Limited
Chestnut Park Realty Southwestern Ontario Ltd.
303 Canborough Street
Smithville, Ontario
Garage Enthusiast’s Dream in the Heart of Smithville! This charming home sits on a spacious 67’ x 205’ lot and features a rare detached, heated two-car garage with in-floor heating, a two-piece bathroom, and a finished loft space—perfect for a home office, studio, or guest area. Whether you’re a car lover, hobbyist, or need a serious workshop, this space is a game-changer.Inside, the home blends warmth and character with recent updates including fresh interior paint and a refreshed fireplace in the cozy living room. The formal dining room connects seamlessly to the living space and features a built-in window seat overlooking the shaded side deck, which leads to the private backyard and pergola-covered patio—a perfect flow for entertaining or relaxing outdoors. The eat-in kitchen is bright and functional, offering plenty of space for casual meals and family time. Upstairs, you’ll find three generous bedrooms and a fully renovated main bathroom with a walk-in shower and classic clawfoot tub. Rich hardwood floors run throughout, and mechanicals have been updated with a newer furnace and A/C (2019) for added comfort and peace of mind. Located just a short walk to local shops, schools, and amenities, this is small-town living at its best—with a garage that truly sets this property apart. (id:50886)
Revel Realty Inc.
500 Green Road Unit# 303
Stoney Creek, Ontario
Luxury Lakeside Living! Enjoy breathtaking lake views from the comfort of your living room in this beautifully maintained 3rd-floor condo. This spacious suite offers 2 bedrooms plus a den, providing the perfect blend of comfort and functionality. From the moment you step inside, you’ll appreciate the care and attention given to this home since day one. Designed with space in mind, the dining area easily accommodates a full dining suite. The unit is ideally positioned in one of the most sought-after locations within the building, featuring a westerly-facing balcony that overlooks landscaped grounds and the sparkling lake, perfect for relaxing evenings. The building offers an impressive range of amenities, including an inground pool, lakeside promenade with BBQ area, fitness room, woodworking shop, and more. Included with the unit is 1 underground parking space and a storage locker, with the added convenience of an outdoor permitted parking spot. Don’t miss this rare opportunity to experience lakeside condo living at its finest. Book your private viewing today! (id:50886)
Realty One Group Insight
221 Woodall Way
Woodstock, Ontario
Brand new addition to a three year old building. 5500 st to 11 000 sf units available. Each 5500 sf unit comes with a drive in door as well as a loading dock. Units will be ready for tenant late 2025. Units are approx 56 feet wide by 100 feet long. Building is located in a highly desirable area of Woodstock. (id:50886)
Red And White Realty Inc.
11 - 15 Allan Drive
Caledon, Ontario
Retail plaza right at the corner of Hwy 50 and Allan dr. Busy plaza at signalized intersection. Currently occupied by a lawyers office. Beautiful build out with 5 private offices, reception, open area and kitchenette. Great opportunity to take advantage of existing leasehold improvements. Ideal space for lawyer, accountant, insurance, real estate, etc. Current tenants include coffee time, medical clinic/pharmacy, dental office, law office, Hakka Chinese restaurant, West Indian bar and grill, salt cave, dry cleaner, dog groomer, hair and nail salon, Mexican restaurant, fish and chips restaurant, pizza restaurant, etc. No competing uses. (id:50886)
Royal LePage Credit Valley Real Estate
48 Cornhill Street
Chatham, Ontario
Welcome to 48 Cornhill Road. This brick 1.5 storey home offering 2+1 bedrooms and 1 full bathroom, nestled on a generous deep lot. Step inside to find an inviting layout with plenty of space to make your own. The main floor features a spacious living area, eat in kitchen, and full bathroom. The upper level offers two comfortable bedrooms. The lower level offers an additional living area and space for an office or bedroom. Outside, you’ll enjoy a detached single-car garage and a large backyard with endless possibilities. Perfect for first-time buyers, downsizers, or investors, this home combines character, functionality, and room to grow. Call today to view! (id:50886)
Royal LePage Peifer Realty Brokerage
8031 Riverside Drive East
Windsor, Ontario
A can't miss lease opportunity! Located on Riverside Dr, this beautiful home is steps away from Detroit River and Windsor Yacht Club. 8031 Riverside Dr boasts 3 bedrooms and 3 bathrooms, features spacious living room, dining room, and laundry room. Newly renovated with hardwood floors throughout. Fully finished basement includes a second kitchen. Appliances include 2 fridges, 2 stoves, washer, dryer, dishwasher and microwave. Parking available out back. Located near many amenities, this lease is an absolute gem. Utilities to be covered by tenants. Minimum one year lease, first and last required with a credit check, references and proof of income. Call today for more info. (id:50886)
RE/MAX Capital Diamond Realty
508 Stone Road
Aurora, Ontario
Welcome to a seldom offered property for sale in The Aurora Grove Community. This home is walking distance to parks, schools and transportation. It has a spacious open concept, with high ceilings on the main floor, and includes California shutters, professionally designed window coverings and modern light fixtures. This home offers a walkout from the family room to one of the best garden designs in the community, with a built-in gas barbeque and a large metal gazebo (12 X 14). It is an entertainer's dream. Just move in and enjoy! Don't miss out on this unique property. (id:50886)
Century 21 Percy Fulton Ltd.
3341 Concession 4 Road
Clarington, Ontario
Great 100 X 150 Ft. Land For Sale, Not For Building! Use As A Greenbelt Park, Or Use For Conservation & Forestry. That Would Include A Greenbelt Park, Bird Sanctuary, Wildlife Reserve, Cemetery & Anything That Provides Preservation Of The Natural Environment. Perfect For Elem. Natural Resource Outdoor School Or A Parking Area. Farm Exclusive Of Any Buildings Or Structures. (id:50886)
RE/MAX Ultimate Realty Inc.
21162 Kent Bridge Road
Chatham-Kent, Ontario
At over 4000 square feet, this amazing century home has the space, character and country charm that you have always dreamed of. Up to 6 bedrooms, 4 full bathrooms, 3 living rooms, 4 decks/porches, a sunroom, an unfinished basement, and a 32x36 shop on a beautiful treed 167x199 lot with quick access to hwy 401. The massive main floor features a charming main living room with a gas fireplace and brick hearth, a custom kitchen with enough appliances to cook for an army, a cozy den with a natural fireplace, a huge primary bedroom with loads of closet space and a 3pc ensuite, a 5pc main bath, laundry, a kitchenette, office, formal dining room, 2pc bath under the stairs, a side mudroom, sunroom off the kitchen, and a dazzling 3rd living room with an alluring vintage vibe. The second floor offers 4 spacious bedrooms, lots of closet space, and 2 full bathrooms. The home is adorned with fantastic woodwork throughout, several stained glass windows and boasts 3 covered porches all with their own unique views over the property and countryside. Geothermal heating and cooling with a separate forced air gas furnace to augment heat when the weather is especially cold. The shop has its own hydro panel, full concrete floor and a handy storage mezzanine. The home can be easily divided into 2 units making it an ideal fit for a multi-generational family, income property or for those who love to host while giving their guests their own space. It's one-of-a-kind, as spacious as it gets and it has a magical ambiance that's hard to find. Call today, book your viewing, and get ready for an enchanted experience like no other. (id:50886)
Royal LePage Peifer Realty(Blen) Brokerage
19 Northwoods Dr
Pancake Bay, Ontario
Modern Waterfront Riverside Bungalow with Dream Garage & Guest Suite – A Rare Rural Retreat! Welcome to this sleek, contemporary 3-bedroom bungalow set along the serene Pancake River. Just two years young, this immaculate home blends modern design with the beauty of nature—offering a private retreat where comfort and adventure meet. Step inside to soaring cathedral ceilings and a sunlit open-concept design that feels both grand and inviting. The gourmet kitchen is the heart of the home, showcasing a massive island, high-end finishes, and a walk-through butler’s pantry. Perfect for both everyday living and entertaining. The primary suite is your personal haven, featuring a spacious walk-in closet and a luxurious 4-piece en-suite. Main-floor laundry and patio doors opening to a private deck add to the ease of living. Enjoy morning coffee or evening sunsets on the deck, overlooking your own tree-lined backyard. A large overhang offers convenient covered parking. For hobbyists, collectors, or anyone needing extra space, the 32’x24’ heated, insulated, and drywalled garage is a true standout. Above the garage, discover a fully equipped 1-bedroom apartment—complete with its own laundry, 3-piece bath, kitchen, and private balcony. Perfect for guests, extended family, or rental income. Additional features include: Two separate 200-amp electrical services (house & garage) Generator hookup for peace of mind Outdoor paradise: fishing, hiking, hunting, ATVing & snowmobiling right at your doorstep Just a 2-minute paddle down the river to world-class beaches of Lake Superior This is more than a home—it’s a lifestyle. Whether you’re looking for a peaceful retreat, a family getaway, or a turn-key investment, this rare find has it all. (id:50886)
Godfrey Realty
1276 Maple Crossing Boulevard Unit# 412
Burlington, Ontario
Welcome to the “Grand Regency“. This gorgeous 2 bedroom plus den unit is just steps to the lake and downtown Burlington. This 1,384sqft unit offers exceptional space, comfort, and functionality—perfect for anyone seeking a stylish, low-maintenance lifestyle. Featuring an eat-in kitchen, large windows, 2 walk-in closets, and a den which is the perfect space for a home office or guest area. The primary bedroom retreat features pocket doors and a wheelchair accessible 3-piece ensuite bathroom. Enjoy the convenience of all-inclusive condo fees which include: Building Insurance, Building Maintenance, Cable TV, Air Conditioning, Common Elements, Ground Maintenance/Landscaping, Heat, Hydro, Parking, Snow Removal, Water. Indulge in resort-style amenities including: 24-hour security, rooftop terrace, outdoor pool, BBQ area, tennis and racquetball courts, fitness center, library, party room, guest suites, EV charging stations, car wash station, and ample visitor parking. This is a no smoking, no pets building, offering a clean and quiet living environment. (id:50886)
Sutton Group Summit Realty Inc.
1270 1 Side Road
Burlington, Ontario
Welcome to Heron Pond — A Private Country Estate Just Minutes from Burlington, Nestled on 50 acres of pristine landscape, Heron Pond is a rare blend of natural serenity and modern sophistication. Located just 10 minutes from vibrant downtown Burlington, this estate offers the ideal escape for those seeking privacy, luxury, and connection to nature, without sacrificing convenience. As you pass through the gated stone entrance, a long private drive winds through mature trees and opens onto a breathtaking vista of rolling lawns, gardens, and your very own spring-fed pond with fountain, perfectly framed by a canopy of weeping willow and pines. This is more than a home — it's a retreat, a sanctuary, and an estate to be cherished for generations. (id:50886)
RE/MAX Aboutowne Realty Corp.
5434 7 Line Line
Harriston, Ontario
Properties like this don't come along every day. In the heart of Minto Township, between Harriston and Palmerston, this immaculate tastefully designed custom home (built by J&A DeVries Construction) with an equally impressive heated shop invites you to embrace the lifestyle you've always dreamed of. Situated on a fully landscaped two and a half acres in the midst of some of the most productive farmland in Ontario, this property is rooted in a peacefully serene environment, and yet only minutes away from everything you'll ever need. The home itself is designed with an amazing and delightful attention to detail. Consider that the garage, with in-floor heating, is finished to a standard that invites it to be used as additional living space. Consider too that each exterior door opens up to a fully finished deck or patio. Consider that all of the interior spaces are wheel chair accessible, and that the main floor living area is ergonomically comfortable in a way that few homes are. Consider the allure of a shop that is not only clean and practical, but also situated close to the house, and yet far enough away. And consider the material quality evident everywhere. It's a cliche, but this property really does need to be viewed in person to be fully appreciated. Everything about it reflects purpose, precision, and enduring value. (id:50886)
Home And Property Real Estate Ltd.
363 Front Street
Belleville, Ontario
25% DOWN FOR A CASH FLOWING 8 UNIT ON A TRANSFERABLE 40 YEAR MLI SELECT LOAN. Over 6% Cap. Secure $160,800 in annual income from this exceptional, fully tenanted, turn-key commercial property in the heart of Bellevilles dynamic downtown. Ductless Splits recently installed all res units. Completely rebuilt to modern standards, this property boasts brand-new construction, including framing, walls, flooring, plumbing, electrical panel, wiring, windows, doors, and lighting all designed to meet current building codes and minimize future maintenance. Each tenant is responsible for their own utilities, providing low overhead and strong net returns for investors. Positioned in a high-demand location, 363 Front Street is a rare opportunity offering both immediate cash flow and long-term appreciation potential. Properties of this caliber are in short supply. New Buyer must qualify for MLI loan. (id:50886)
RE/MAX Escarpment Realty Inc.
15 Glebe Street Unit# Ph2001
Cambridge, Ontario
Luxury Penthouse Living in the Heart of the Gaslight District! An extraordinary 2,300 sq. ft. residence created by seamlessly combining two expansive units. Spanning the entire side of the building, this one-of-a-kind three-bedroom, three-bathroom home offers breathtaking panoramic views of historic downtown Cambridge and the Grand River. Step into a grand foyer that opens into a sun-drenched, open-concept living space. Floor-to-ceiling windows bathe the home in natural light, while engineered hardwood floors add warmth and sophistication. The thoughtful layout includes pocket doors in every bedroom, maximizing both space and functionality. At the heart of the home is a chefs dream kitchen, fully upgraded with quartz countertops and backsplash, an oversized island, and premium finishes. Designed for both style and efficiency, this space is perfect for intimate dinners or lavish gatherings. The primary suite is a private retreat, complete with a spacious walk-in closet/dressing area with custom organizers and a large window. The spa-like ensuite boasts a walk-in glass shower and dual sinks, while sliding glass doors provide direct access to the penthouses expansive 100-ft. terrace. The second bedroom features floor-to-ceiling windows, a wall-to-wall closet, and its own private three-piece ensuite. A third generous bedroom currently configured as an office/den offers additional flexibility. This extraordinary residence also features a wraparound balcony accessible from every room, offering spectacular sunrise and sunset views over the city skyline and Grand River. Additional features include two underground parking spaces (one with an EV charging station), two private storage lockers, and access to state-of-the-art amenities: a rooftop terrace, private dining room, fitness center, yoga & Pilates studio, and an elegant lobby. (id:50886)
Chestnut Park Real Estate Limited
54 Bee Street
Booth's Harbour, Ontario
Inviting 3-Bedroom, 3-Bath Raised Ranch in Scenic Booths Harbor. Discover this delightful raised ranch located in the tranquil lakeside community of Booths Harbor. Set on a beautifully landscaped lot, this 3-bedroom, 3-bathroom home offers a harmonious mix of comfort, functionality, and picturesque surroundings. Wake up to calming views of Lake Erie’s Inner Bay from the front deck, or relax on the spacious back deck overlooking peaceful farmland, a perfect setting for morning coffee or evening gatherings. Inside, the main level features a bright, open-concept living room with a cozy gas fireplace that flows effortlessly into the dining area. The adjoining eat-in kitchen includes patio doors leading directly to the rear deck, creating an ideal space for hosting or casual outdoor meals. The primary bedroom comes with generous closet space and a private ensuite. A second bedroom and a versatile third room, currently set up as a home office with views of the front entrance and lake. Downstairs, enjoy a large rec room with a second gas fireplace, an additional bedroom, and a spacious bathroom with integrated laundry. There’s also direct access to the attached two-car garage, which includes a dedicated workshop area, perfect for DIY projects, storage, or extra workspace. Whether you're searching for a family friendly home, a quiet retirement retreat, or a weekend escape close to the water, this property blends lakeside charm with everyday practicality. (id:50886)
Van Londersele Real Estate Brokerage Ltd.
154 Tuscany Trail
Chatham, Ontario
WELCOME TO 154 TUSCANY TRAIL! ANOTHER HOME CRAFTED BY ROYAL ESTATE HOMES. THIS HOME IS OVER 3150 SQ FT & OFFERS 4+1 BEDROOMS, 4 FULL BATHS AND A 2-CAR GARAGE WITH ELECTRIC VEHICLE CHARGING CONNECTION. FLOORING IS ENGINEERED HARDWOOD AND CERAMIC TILES.MAIN FLOOR IS OPEN CONCEPT LIVING ROOM & DINING ROOM WITH PATIO DOOR LEADING TO BACKYARD, BEAUTIFUL KITCHEN WITH QUARTZ COUNTERTOPS, ONE OFFICE OR BEDROOM & FULL WASHROOM. OAK STAIRSLEAD TO SECOND FLOOR WITH 4 LARGE BEDROOMS (2 WITH ENSUITE) & 3 FULL WASHROOM. THE EXTERIOR IS STONE AND BRICK TO THE ROOF AND SHAKER SIDING FOR ADDED DURABILITY AND CHARM. DRIVEWAY IS FULLY FINISHED & COMPLETELY SODDED FRONT YARD . FAMILY FRIENDLY NEIGHBOURHOOD & CLOSE TO SCHOOLS. DON'T MISS THIS INCREDIBLE OPPORTUNITY TO OWN THIS BEAUTIFULLY STYLED HOME. Option for stove to either be for gas or electric. Gas line setup for BBQ. (id:50886)
Lc Platinum Realty Inc.
355 Mcewan Avenue
Windsor, Ontario
step away from university of Windsor, a charming place offering a rare opportunity to lease this 5 bedroom 2 bathroom house.This home combines comfort and convenience in one perfect package. All Futurities and are included, Utilities are extra. Backyard driveway parking. Students or families are welcome. (id:50886)
Nu Stream Realty (Toronto) Inc
(Lower Level) - 15 Lynnhaven Road
Toronto, Ontario
Welcome to 2 Bedrooms/2 Baths Basement Rental Unit Fully Furnished in Prime Location Near Yorkdale Mall & Subway with excellent schools.Welcome to your new home in one of the most sought-after neighbourhoods! This beautifully maintained 2-bedroom/2 baths lower level unit offers both convenience and comfort, perfect for those seeking a vibrant urban lifestyle with easy access to amenities.Enjoy a spacious living space with two bedrooms with generous closet space. 2 baths with 3 piece and shared washer & dryer included for your convenience.1 parking spot included.Tenant Responsible for 30% of total utilities of the home. (id:50886)
Right At Home Realty
22644 Highway 17
Iron Bridge, Ontario
Great business opportunity! Fantastic exposure along the Trans-Canada Highway in Iron Bridge, Ontario with over 580' of frontage. This 7,589 square foot, steel Butler building is ideal for investment or owner-occupied use. The main level features a large open vaulted workshop with two overhead doors, separate parts counter and storage area, 2 private offices and reception area. The second level features cozy 1+1 bedroom apartment, open mezzanine area and an elevator lift down to the main level. This building is situated on a level 16 acres with ample parking for large vehicles and trucks. With M2 zoning this building is ideal for automotive, mining equipment and shipping/receiving use. Call for more information today! (id:50886)
Royal LePage® Mid North Realty Blind River
2007 James Street Unit# 2102
Burlington, Ontario
Experience stunning views and upscale downtown living in this 3-bedroom, 3-bathroom corner suite. Bright and spacious with floor-to-ceiling windows, it features high-end stainless steel appliances, quartz countertops, and a primary bedroom with a 5-piece ensuite, separate walk-in shower, and walk-in closet. Step out onto your large balcony to take in gorgeous lake views. The building offers exceptional amenities including an indoor pool, 24-hour concierge, gym, yoga studio, party room with full kitchen, billiard table, and a rooftop terrace with BBQs, multiple seating areas, and fire pits. All this just steps from shops, cafes, restaurants, the mall, and GO Transit for easy access to everything downtown has to offer. (id:50886)
RE/MAX Escarpment Realty Inc.
39 Matteo Trail
Hamilton, Ontario
Occupancy is 1st December, 2025. Tenant pays for utilities and hot water rental. (id:50886)
RE/MAX Real Estate Centre Inc.
35 Fiddlehead Crescent
Hamilton, Ontario
Fall in love with this charming 3-bedroom detached home set on a premium pie-shaped lot, tucked away on a quiet, family-friendly crescent. Freshly painted throughout, The open-concept main floor showcases 9-ft ceilings, pot lights, laminate floors, and a stylish kitchen with new granite countertops and backsplash (2025), stainless steel appliances, pantry, breakfast bar, and bright dining area with walkout to the expansive sundeck. The second level features generously sized bedrooms, including a primary suite with walk-in closet, private balcony, and 4-piece ensuite with soaker tub and separate shower. Convenient upper-level laundry room adds everyday ease. The fully finished basement offers a large open Rec Room for future customization or additional living space. The backyard is an entertainer’s dream - complete with a composite deck, pergola, and ample space for a future pool. Updated Roof (2022), Furnace (2020), Gas BBQ Hookup. Located on one of the most welcoming streets in the area—Fiddlehead Crescent is known for its amazing neighbours, community events, and family fun year-round. Just mins to Parks, Schools, Major Highways, Aldershot GO and all other amenities. (id:50886)
Royal LePage Signature Realty
320 Plains Road E Unit# 414
Burlington, Ontario
Check out this amazing unit in the Trendy Affinity Condos! Living room, bedroom and terrace offer amazing sunset views of the Escarpment! Upgrades in this lovely high ceiling 1bdrm w den/workspace and 3pc bathroom. In suite laundry, master bedroom closet organizer. Large designer look kitchen area, loads of counter & cupboard space with adjacent bright living room perfect for entertaining. Newly replaced expanded quartz black island counter top with seating for 4-6 great for cooking and entertaining. Brand new stylish cabinet and door black hardware. Matching new quartz black counter in 3pc bathroom with stand up upgraded shower and tiled bathroom. Brand new fashionable black light fixtures throughout. TWO OWNED side-by-side underground parking spaces!! Loads of building amenities roof top patio with lounge area with fireplaces and barbeques. Work out gym with quality equipment, workout and yoga room. Party/games room, conference room, lots of visitor parking with an electric car charger station available. Unit locker is owned and located on the same level, convenient for storage. Providing modern living in the vibrant Aldershot neighbourhood! Located near GO Station, major highways, the downtown core, shopping and more! Lock and-leave lifestyle perfect for busy professionals or empty-nesters. (Investors welcome too...A+++ tenant offering to stay on for additional years). (id:50886)
RE/MAX Escarpment Realty Inc.
Lot 7 Teravista Street
Sudbury, Ontario
Just like a fine wine ""The Chianti"" is a fantastic entertaining home, built by National Award Winning builder SLV Homes. The spacious main floor open concept kitchen with pantry, living room and dining room with patio door walkout to a 12 x 12 pressure treated deck will provide for many family gatherings. The primary bedroom hosts an ensuite, walk in closet and bonus closet for him. Two more generous bedrooms, kids bathroom and upper floor laundry rounds out this floor. This home is situated in ideal school zone, close to all amenities. Do not miss your chance to customize this to your specific needs. (id:50886)
RE/MAX Crown Realty (1989) Inc.
69 Robinson Street W
Little Current, Ontario
Excellent Location, Quality, and Income Potential! Welcome to this modern brick-sided duplex ideally located in an excellent area of Little Current overlooking the sparkling waters of the North Channel. Offering both comfort and opportunity, this property provides a steady income stream with two rental units, while the durable construction ensures low maintenance for years to come. Perfect for investors seeking reliable returns, or for buyers wanting to live in one unit while renting the other, this duplex combines convenience, quality, and income in a desirable setting. Just a short walk to shops, restaurants, and the waterfront, it’s a rare find in today’s market! (id:50886)
J. A. Rolston Ltd. Real Estate Brokerage
12 Rutland Avenue
Markstay-Warren, Ontario
Built in 2022, this stylish 2-bedroom, 1-bath bungalow is perfect for first-time buyers or downsizers looking for a low-maintenance, move-in-ready home. Step inside and enjoy the bright, open-concept layout, where the kitchen, dining, and living areas flow seamlessly—ideal for both everyday living and entertaining. The kitchen walks out to a 12x12 patio, extending your living space into the large backyard—perfect for summer BBQs or a quiet morning coffee. Downstairs, the unfinished basement with high ceilings offers endless potential. Already equipped with rough-ins for a bathroom, it’s ready to be finished into the space you’ve been dreaming of—whether that’s a family rec room or home office. With modern finishes, solid construction, and worry-free living, this home has great bones and the kind of quality that doesn’t come around often. And with a yard big enough for pets, gardens, or simply enjoying the outdoors, you get the best of both worlds: modern convenience and room to grow. Homes this new, at this price point, don’t come around often—make 12 Rutland Ave yours today! (id:50886)
Exp Realty
541 Lakeview Avenue
Windsor, Ontario
Discover the charm of Lakeview Ave in the heart of Windsor/Tecumseh's Riverside neighbourhood, just steps from the scenic Ganatchio Trail. This beautifully maintained raised ranch offers a blend of modern updates and generous living space, having been relocated onto a new foundation in 2007 with waterproofing, sump pump, heated basement floors, updated exterior brick, vinyl windows, roof, furnace, A/C, and a welcoming front porch. The main floor featuring three spacious bedrooms with hardwood floors, a large bathroom, with a bright kitchen and dining area with patio doors leading to a newer deck. Recent upgrades enhance the home's appeal, including recessed lighting throughout the upper floor (2021), a new fence with gate (2021), and a semi-finished basement ready to be customized to your needs. The lower level also offers excellent potential, as it can be converted into a walkout basement with isolated upper units, creating an ideal opportunity for a rental suite or multi-generational (id:50886)
Deerbrook Realty Inc.
10 Ontario Street
Port Hope, Ontario
Commercial Space available downtown Port Hope. The town is developing so now is the time to get your business ready to take advantage. There are not many spaces available to rent so don't miss out on your limited chance to enjoy a piece of this beautiful town and what it has to offer. 1350 sq ft plus full usable basement for $2800. Currently getting a new make-over. New floors, ceiling, new hood, 2 new washrooms, new reception area ,new fridges, walk in cooler, new display fridge, prep table with coolers below, many new pot lights to create a fresh and bright location to visit and work.*For Additional Property Details Click The Brochure Icon Below* (id:50886)
Ici Source Real Asset Services Inc.
628 Mill Street
Ancaster, Ontario
Don’t miss this rare and unique opportunity to build your dream home—or homes—on a private street in the highly desirable Ancaster Heights neighbourhood. Set on a generous 160 x 140 ft lot, this property offers incredible flexibility and potential, with the City providing verbal permission for the construction of two homes, making it ideal for multi-generational living or investment. Whether you envision one grand estate or two custom residences, there is potential for up to 8,000 sq ft of total development on the land. The lot is bordered at the rear by a stunning natural escarpment wall, offering a dramatic and private backdrop that is truly one of a kind. Located just minutes from highway access, shopping, and a short walk to downtown Ancaster, this address combines the best of peaceful living with urban convenience. Ancaster Heights is a neighbourhood on the rise, with many properties being redeveloped and transformed into luxury homes, making this an excellent opportunity to invest in an area with strong growth and lasting appeal. This is your chance to create a custom living space tailored to your needs in one of Ancaster’s most prestigious communities. Seize this exceptional offering and imagine the possibilities. (id:50886)
Royal LePage State Realty Inc.
628 Mill Street
Ancaster, Ontario
Don’t miss this rare and unique opportunity to build your dream home—or homes—on a private street in the highly desirable Ancaster Heights neighbourhood. Set on a generous 160 x 140 ft lot, this property offers incredible flexibility and potential, with the City providing verbal permission for the construction of two homes, making it ideal for multi-generational living or investment. Whether you envision one grand estate or two custom residences, there is potential for up to 8,000 sq ft of total development on the land. The lot is bordered at the rear by a stunning natural escarpment wall, offering a dramatic and private backdrop that is truly one of a kind. Located just minutes from highway access, shopping, and a short walk to downtown Ancaster, this address combines the best of peaceful living with urban convenience. Ancaster Heights is a neighbourhood on the rise, with many properties being redeveloped and transformed into luxury homes, making this an excellent opportunity to invest in an area with strong growth and lasting appeal. This is your chance to create a custom living space tailored to your needs in one of Ancaster’s most prestigious communities. Seize this exceptional offering and imagine the possibilities. (id:50886)
Royal LePage State Realty Inc.
121 King Street E
Stoney Creek, Ontario
Great opportunity and potential for investor or builder, located in the heart of Stoney Creek. Close to all amenities. 1.5 storey home situated on large L-shaped lot with possible rear lot severance. Renovate the existing home or divide into 2 larger lots. Buyer to do there own due-diligence. (id:50886)
Royal LePage State Realty Inc.
17 Cox Crescent
Brampton, Ontario
Northwood Park, All Brick, Detached on Huge Lot, Professionally Landscaped Front and Back, 2 Car Garage, Huge Primary Room originally was a 4 bedroom converted to a 3 bedroom, Functional layout with eat in Kitchen, Family Room with Walkout to Deck and a Backyard Oasis, Main Floor Laundry Room with Entrance to Garage. Finished Basement with an Office, Rec Room and Workshop. (id:50886)
RE/MAX Realty Services Inc.
0east1 Road Allowance Road
Havelock-Belmont-Methuen, Ontario
Lots of Mature forest and a few open fields. This beautiful rural parcel is under 2 hours from Toronto, and minutes from Tim Hortons and Hwy 7 in the Village of Havelock. Very close to Round Lake and public boat access. Approximately 155 acres (2026' X 3477'). Very low property taxes because of Managed Forest Plan.*. Gentle rolling hills. Road Allowance access in great shape. Wildlife abounds. Tap the maples for sap! Several great sites for off grid accommodation. (id:50886)
The Wooden Duck Real Estate Brokerage Inc.

