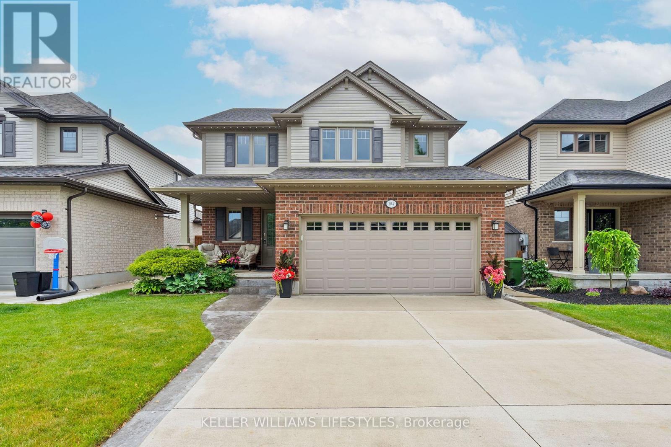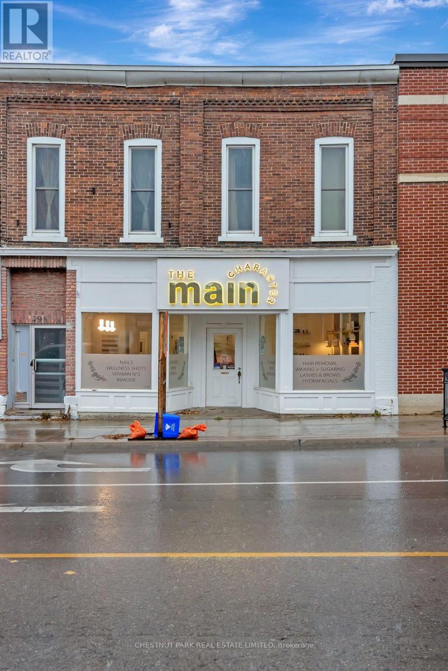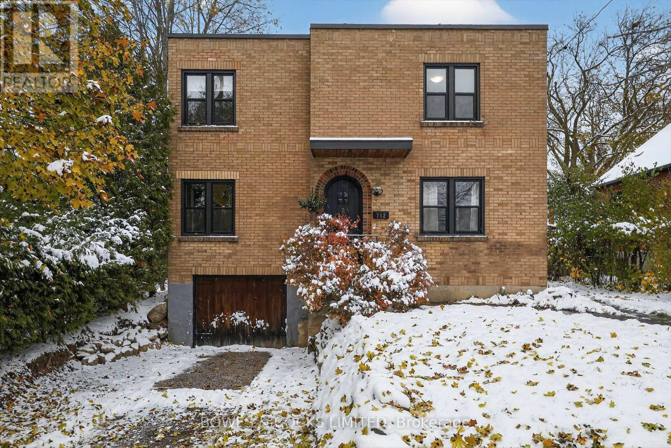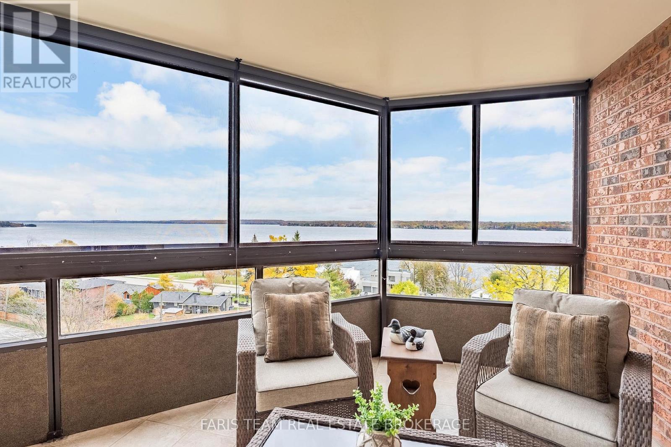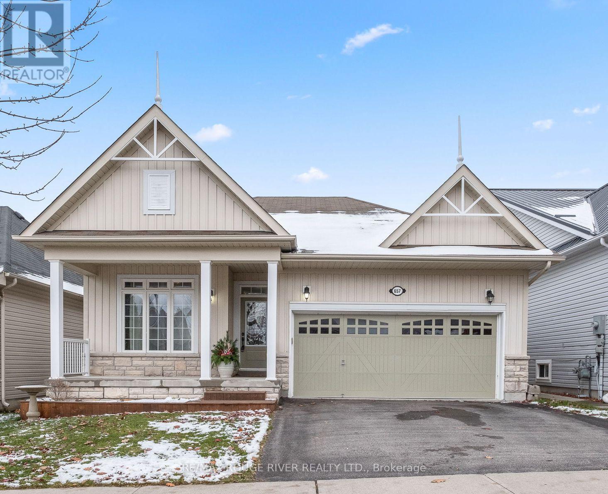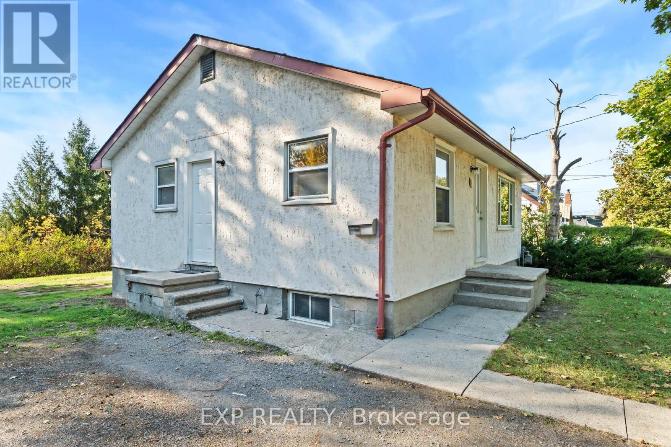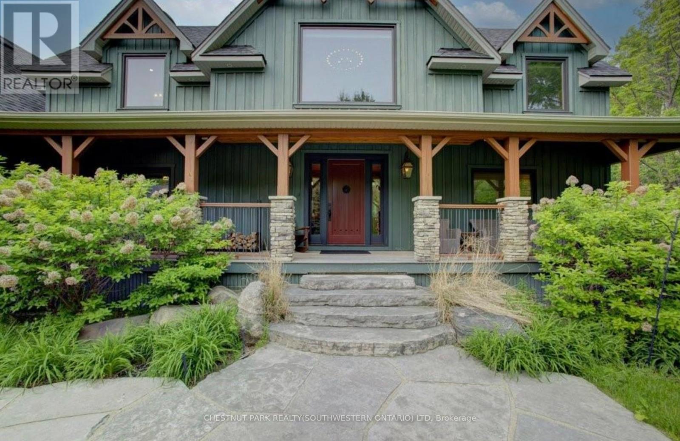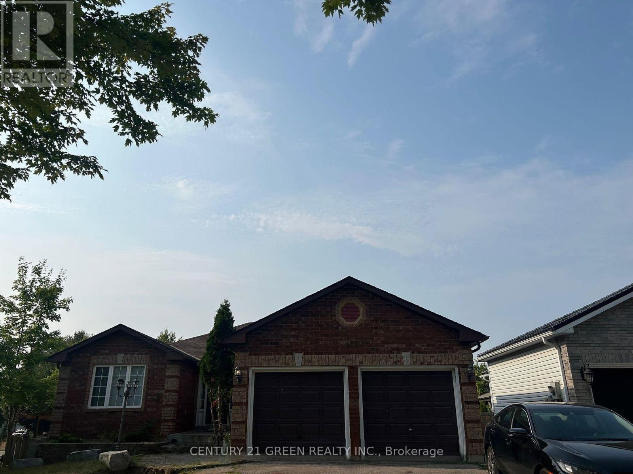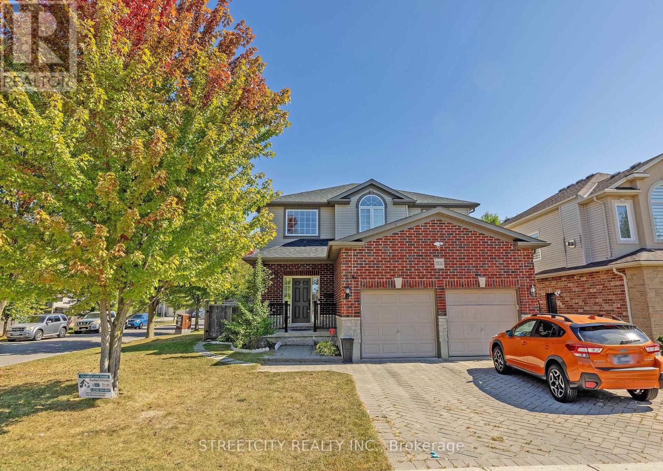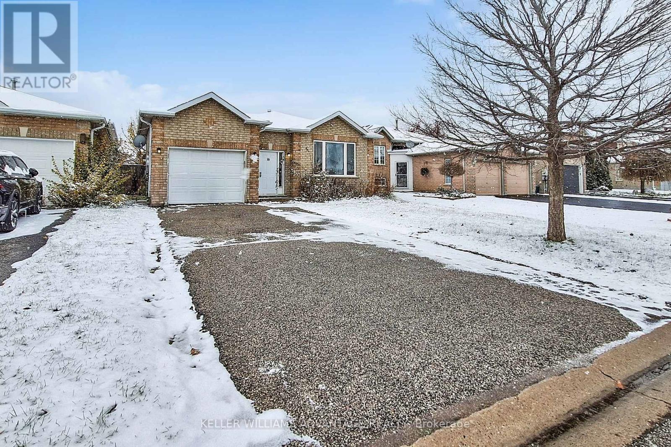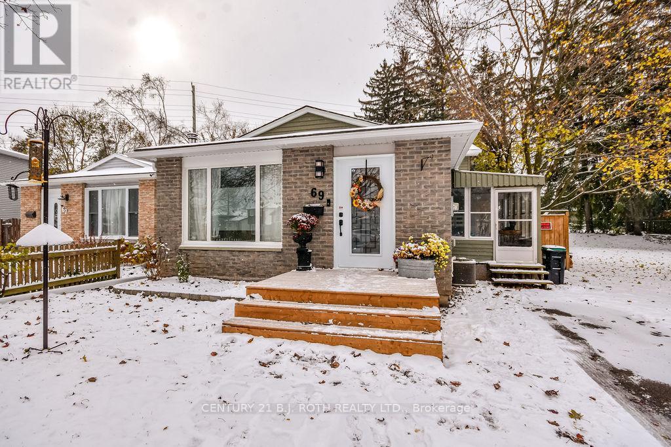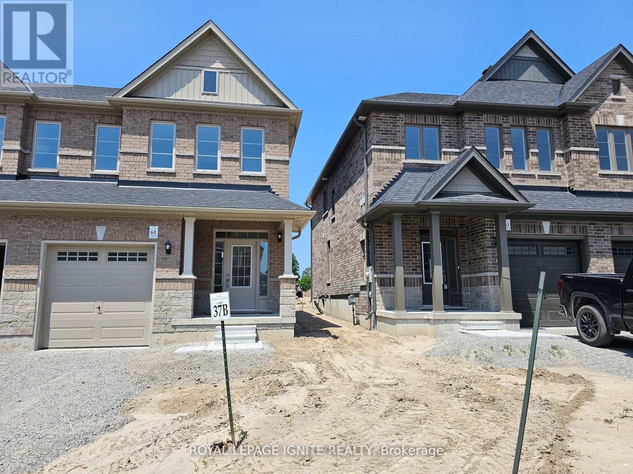104 Westlake Drive
St. Thomas, Ontario
Welcome to 104 Westlake Drive - a beautifully maintained 3-bedroom, 2.5-bath home offering a perfect blend of comfort and modern living. The open-concept main floor features a bright living area with a gas fireplace, a well-appointed kitchen with stainless steel appliances, and a spacious dining area ideal for gatherings. Convenient main-floor laundry, a powder room and direct access to the backyard add everyday ease. Upstairs, three generous bedrooms include a primary suite with a walk-in closet and private 4-piece ensuite and additional 4-piece bathroom for the rest of the family. The lower level is framed and ready for your finishing touch, with space for a large rec room or additional bedroom, complete with rough-in for another bath. Step outside to enjoy the double concrete drive, custom Gemstone lighting, and a private backyard featuring a heated saltwater pool, tiki bar, and patio - your own summer retreat. Close to schools, parks, and amenities, this move-in-ready home checks all the boxes. (id:50886)
Keller Williams Lifestyles
296 Main Street
Prince Edward County, Ontario
A turnkey, design forward medi-spa and wellness destination located on bustling Main Street in the heart of Prince Edward County. This sophisticated and thoughtfully branded business rooted in holistic beauty and personal care offers a full spectrum of high-demand services in a calm, contemporary space curated for both experience and efficiency. The Main Character has cultivated a loyal clientele drawn to its elevated approach to skincare, wellness, and self-care. From expertly appointed manicure and pedicure zones to serene treatment rooms, every corner of the leased premises is optimized for luxury service delivery and operational flow. A sustainable product focus and highly curated retail selection complement the service offering and support strong repeat business. Highlights include: Prime street-level location with high visibility and consistent foot traffic in downtown Picton, Fully equipped treatment rooms, modern reception, and retail space in a beautifully designed leased unit, Streamlined, team-based model ideal for scalable growth, additional services, or expanded retail, Loyal client base, refined brand identity, and established online presence. This is a rare opportunity to step into a flourishing business that blends lifestyle and aesthetics in one of Ontario's most beloved destination communities. Ideal for an owner-operator or entrepreneur seeking an established, elegant foundation for growth in the wellness sector. (id:50886)
Chestnut Park Real Estate Limited
Royal LePage Proalliance Realty
712 Bethune Street
Peterborough, Ontario
Nestled in the mature trees of Peterborough's historic "Old Teacher's College" neighbourhood, this midcentury gem is emblematic of an adventurous era in architectural design. The two storey all brick "International Style" design features a charming arched front door, corner windows, and a flat roof. Fully renovated in 2013, with updated furnace, electrical work, appliances, a new insulated roof, and new windows on the main and second levels, this home retains its original warm wood floors, trim, and historical details while enjoying the benefits of modern updates. The main floor contains an open living space on the north side, while the south side has alight-filled kitchen, a main floor laundry, and a 2 piece washroom. Going up the beautiful wide wooden stairs to the second floor reveals 3 comfortable bedrooms and an updated 4-piecewashroom.The basement currently serves as a generous storage area, and also features an attached one car garage which opens up to a driveway with space for two parked cars. The spacious back yard is bordered by mature maple trees with a newer premium fence and features tasteful gardens and hedge with a central patio perfect for socializing with friends and family. The restaurants and amenities of downtown, as well as the grocery stores and big box stores of Chemong Rd are close by, with Jackson and Bonnerworth parks just a short drive away. Come see this unique property today! (id:50886)
Bowes & Cocks Limited
707 - 181 Collier Street
Barrie, Ontario
Top 5 Reasons You Will Love This Condo: 1) Nestled in the highly sought-after and desirable east end of Barrie, this Bayclub condo is steps away from St Vincent Park, walking trails by the lake, and downtown amenities 2) Rarely offered, this 7th-floor 1,279 square foot 'Loon' model boasts some of the finest views of Barrie's coveted Kempenfelt Bay, where you can enjoy the amazing unobstructed south and southeast views from every large window of this water-facing unit, alongside a private enclosed balcony with sliding screens and windows, as well as sun roller shades providing the perfect place to unwind and take in the panoramic scenery, including the beautiful summer fireworks and the airshow 3) Explore this great retreat with a welcoming dining room that overlooks the amazing views, while the open great room offers built-in cabinetry that provides more storage opportunities and places to display your personal decor items, and a custom kitchen, providing lots of storage and an efficient workspace, alongside a separate laundry room in the pantry and storage area 4) Two of the original three bedrooms have been converted into a large family room that showcases a great space to relax and entertain extra company, while the primary bedroom has a walk-through dressing closet and a generously-sized ensuite bathroom 5) This much-loved condo is exceptionally clean and move-in ready, offering the added benefit of being pet and smoke free while featuring a prime underground drive-through parking space conveniently located on the first level. 1,279 fin. sq.ft. (id:50886)
Faris Team Real Estate Brokerage
657 Prince Of Wales Drive
Cobourg, Ontario
In the heart of the popular and centrally located West Park Village, this turnkey bungalow exudes a sense of calm through its cohesive palette and thoughtful details. The main level features a warm open plan with a functional and beautiful kitchen with generous breakfast bar and seamless sight lines to the outdoor deck and built-in, above ground pool. The large fireplace anchors the living room where the expansive windows let the light in. The good sized primary bedroom and ensuite are just off the main living area and complemented by a second bedroom and bathroom on the main floor. Downstairs, find a cozy recreational room and bar, an additional bedroom and bathroom and plenty of room for storage, guests and hobbies. A perfect balance of contemporary details in a warm, peaceful setting makes for an inviting retreat that is ready to play a part in the next chapter of your story. Other features of note include: the Tiki Bar in backyard, A/C '21, dishwasher '22, new front steps '24, freshly painted '25, new carpet in bedroom, on stairs and in master bedroom closet '25, new garage door opener '25, new gas heater, filter and stairs for pool '21. (id:50886)
RE/MAX Rouge River Realty Ltd.
16 Valleyview Crescent
Belleville, Ontario
Move-in ready bungalow in the heart of Belleville! This updated 2-bedroom, 1-bath home is perfect for first-time buyers, down-sizers, or investors looking for strong future potential. Enjoy peace of mind with a brand new shingled roof, new forced-air gas furnace & hot water tank, refreshed finishes throughout, and a bright, easy-to-maintain layout. The full-height unfinished basement with a separate entrance is ready for your vision - ideal for adding an in-law suite or income-generating apartment. The large fenced yard offers space for kids, pets, or even a potential garden suite or tiny home. Located on a quiet street just off North Front Street, you're minutes to shopping, restaurants, schools, and Highway 401. Great location, solid updates, and endless possibilities. This one checks all the boxes. Don't wait - schedule your showing today! (id:50886)
Exp Realty
8429 Poplar Side Road
Clearview, Ontario
Welcome to The Great Totem House, a stunning reclaimed timber frame chalet set on a private 1.3-acre forested lot, just minutes from Osler Bluff Ski Club, downtown Collingwood, golf, trails, and more. Step inside to discover over 5,000 sq. ft. of beautifully appointed living space. The Great Room features soaring ceilings, a floor-to-ceiling stone fireplace, and the captivating totem pole as its centerpiece. A chef's kitchen awaits, with rare stone countertops, professional-grade appliances, and seating for 16 in the elegant dining area-ideal for hosting après-ski dinners or summer gatherings. The home offers 6 spacious bedrooms and 5 luxurious bathrooms, including a main-floor primary suite with a spa-like ensuite, walk-in closet, and access to the expansive deck with oversized hot tub. The loft level includes an open lounge/TV space, home office, and three additional bedrooms, each with stunning treetop views. Entertain effortlessly on the flagstone patio, upper deck with fire table, or around the custom fire pit tucked into the landscaped gardens. Stone stairways, Douglas Fir pergolas, and multiple seating areas make this property as inviting outside as it is inside. The lower walkout level offers a spacious recreation room with wet bar, a media room, and ample space for a games area or home theatre. Two additional bedrooms complete the lower level, offering generous accommodations for family and guests. Modern comforts include geothermal heating & cooling, radiant in-floor heating, and a mudroom with five custom locker-style cubbies-ideal for active families and winter gear. Professionally designed award-winning landscaping completes this rare offering. Whether you're enjoying ski season, exploring hiking and biking trails, or relaxing with a coffee on the covered peace, privacy, and prestige. (id:50886)
Chestnut Park Realty(Southwestern Ontario) Ltd
141 Columbia Road E
Barrie, Ontario
Incredible opportunity to own this beautiful high raise full brick bungalow legal Duplex in Barrie. Close to all amenities. Total 2800 Sq.ft living space 3 +1 Bed Rooms with family room and 2 full washrooms double car garage with 6 cars parking .new vinyl floor and new kitchen and washrooms 2022. Fresh paint 2024. New washer dryer fridge stove and dishwasher 2022. Legal Basement 4 bedrooms 2 full washrooms with separate entrance basement apartment 2023. New furnace 2022 New air condition 2023 New roof 2024. Everything fully upgraded. Must see this corner lot 60feet wide and 140 feet deep . Basement apartment is rented for $2400 per month. Tenant is willing to stay or move. South Barrie close to all amenities. Public transit, School, Plaza , Mall, Must view this beautiful house. (id:50886)
Century 21 Green Realty Inc.
1502 Coronation Drive
London North, Ontario
Fantastic Hyde Park location! This 3+2 bedroom 2 story home very well maintained open concept main floor includes large open foyer to 2nd floor entrance leading to eat-in kitchen with 2 way gas fireplace. Spacious great room and separate dining room, main floor laundry off 2 car garage. Generous 2nd floor layout with large primary bedroom with luxury ensuite. Fully finished basement with a separate side entrance with 2 bedrooms and its own appliances. Great for extended family/nanny suite or mtg helper. All main components have been updated including roof, appliances, and furnace. This home won't disappoint!1 call and you are in. (id:50886)
Streetcity Realty Inc.
Main - 16 Nicole Marie Avenue
Barrie, Ontario
Welcome to the main-floor unit at 16 Nicole Marie Ave - a bright 3-bedroom suite with its own private entrance, available immediately. All utilities + high-speed internet are included in the monthly rent, and there's in-suite private laundry. Fantastic, family-friendly location: minutes to Georgian Mall, transit at your doorstep, and a short walk to East Bayfield Community Centre (arena, pool, fitness programs, gym, year-round activities), with great schools and nearby churches. Designated driveway parking available for $100/month. This comfortable home in a highly sought-after pocket is waiting for you (id:50886)
Keller Williams Advantage Realty
69 Janice Drive
Barrie, Ontario
This beautifully updated backsplit is located in the heart of central Barrie. This charming home offers 3 bedrooms plus a den and 2.5 bathrooms, with a fully open-concept main floor that features a renovated kitchen and bright, spacious living areas - perfect for family gatherings and entertaining. Enjoy the added bonus of a 3-season sunroom, ideal for relaxing with your morning coffee or extending your living space into the outdoors. The primary suite offers direct access to the fully fenced backyard, complete with deck space and garden shed for added convenience. Perfectly situated near schools, parks, shopping, Barrie's waterfront, and Highway 400, this home combines comfort, function, and a prime location for today's modern lifestyle. (id:50886)
Century 21 B.j. Roth Realty Ltd.
61 Copperhill Heights
Barrie, Ontario
2 Years New Modern Semi-Detached Home Boasts A Spacious And Open Floor Plan, Home Features 3 Good Size Bedrooms, 3 Washrooms. Primary Bedroom Features Ensuite And Double Closet. Modern Hardwood Floors Through out the house. High Ceilings Modern Kitchen Features Stainless Steel Appliances With Taller Kitchen & Crown Molding. Direct Access To The Home Though Garage. Enjoy easy access to Hwy 400,Barrie South GO Station, and Shopping. (id:50886)
Royal LePage Ignite Realty

