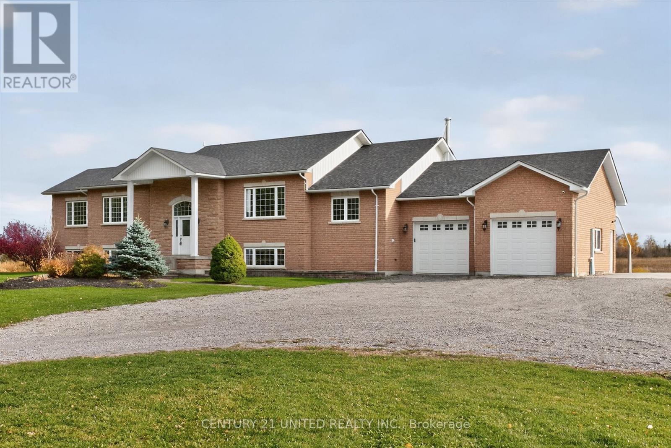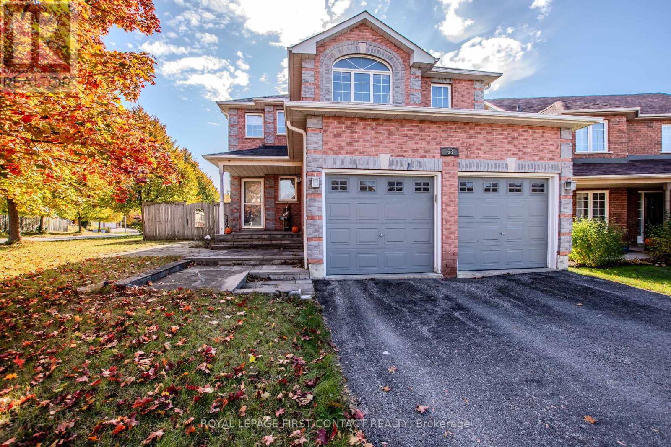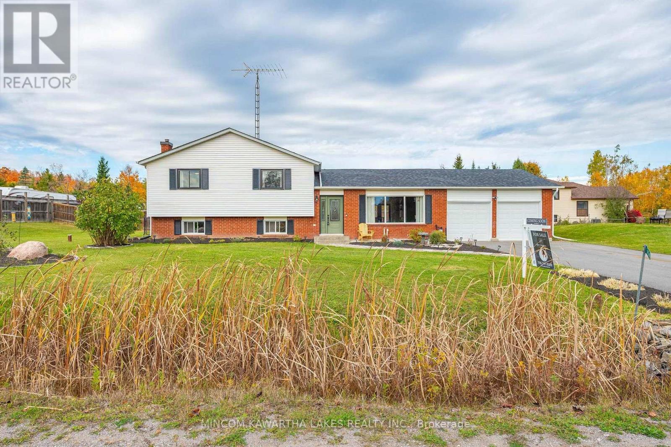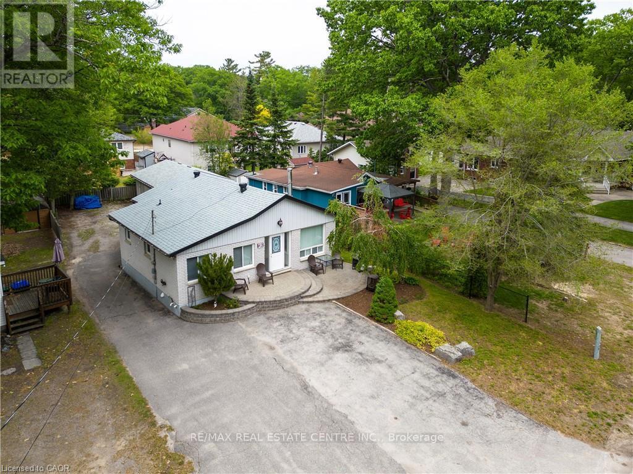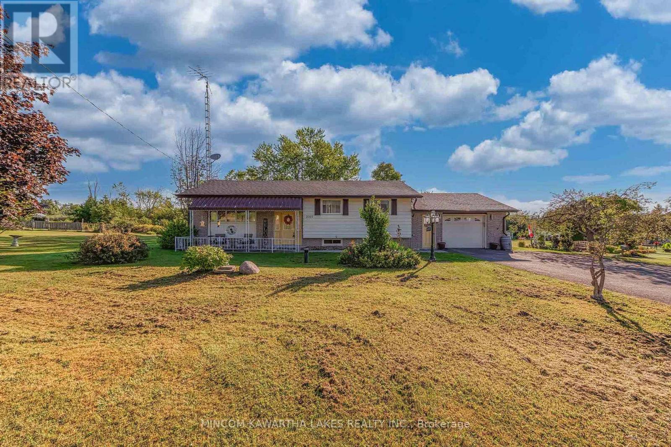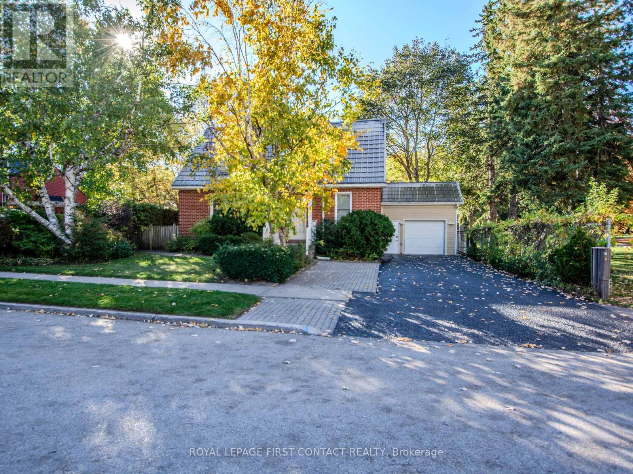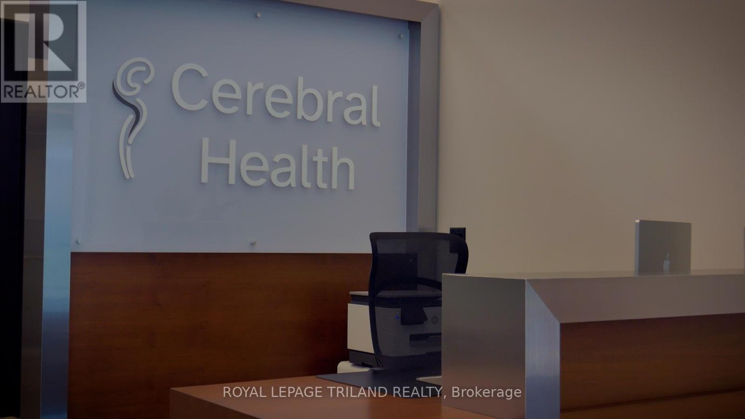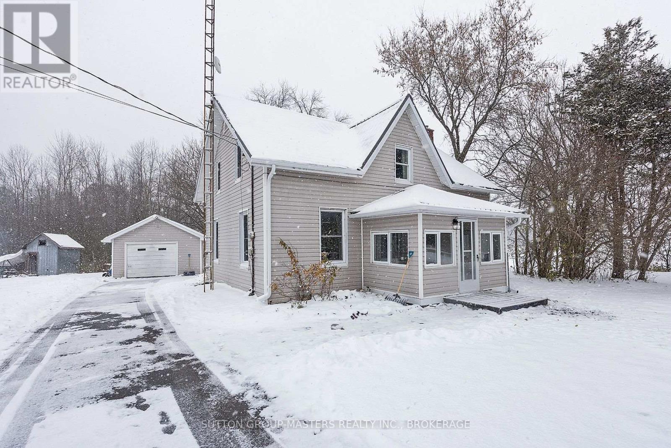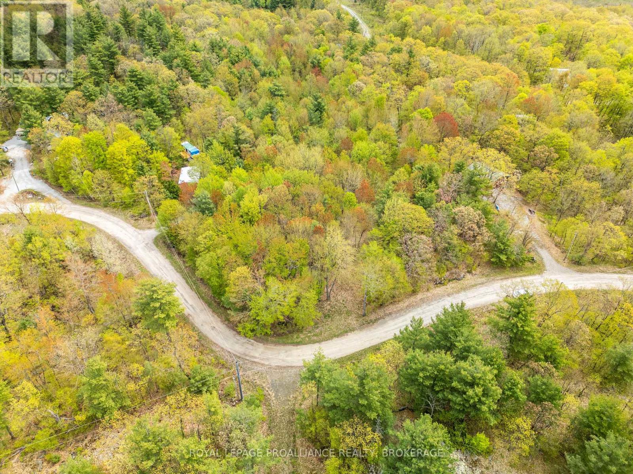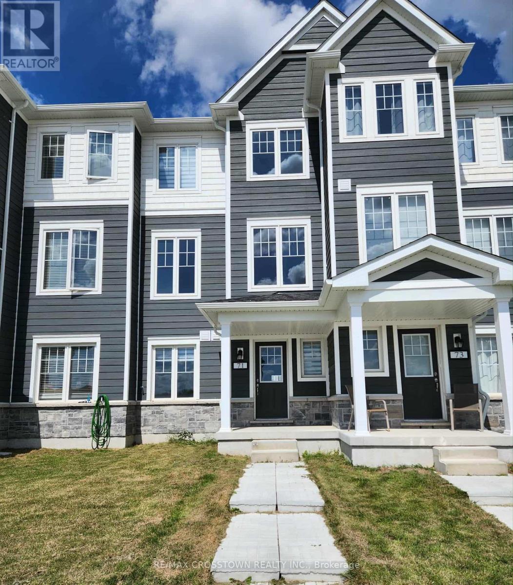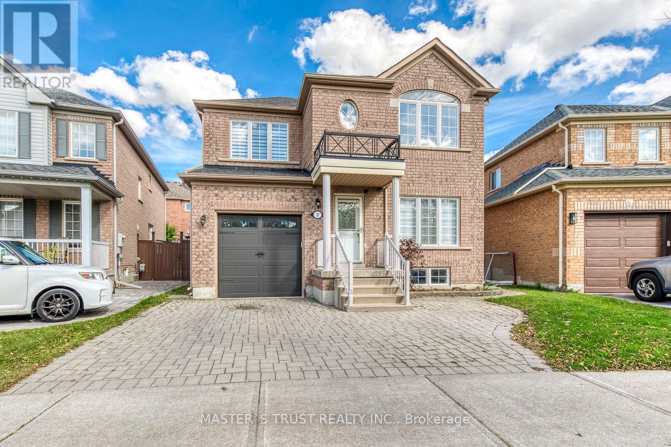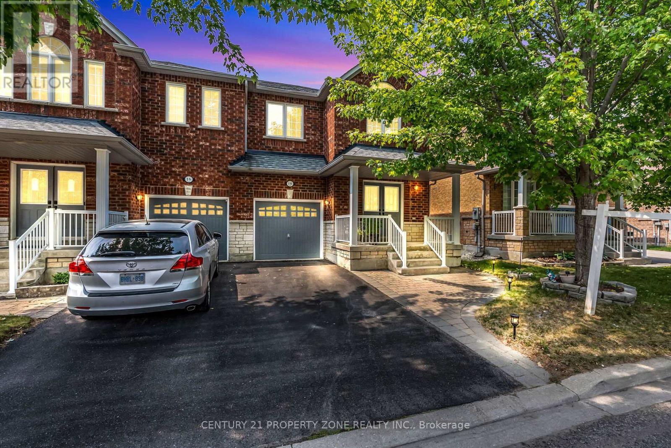1599 Moore Drive
Cavan Monaghan, Ontario
Modern Luxury Estate on 50 Private Acres. Experience refined country living in this extraordinary 5,000 total sq. ft. modern estate, complemented by an approx. 3,000 sq. ft, heated shop -- a rare blend of sophistication, functionality, and privacy. This 5-bedroom, 5-bath residence showcases elegant hardwood floors, high ceilings. and sunlit living spaces together with multiple walkouts to expansive patio with propane fireplace and a concrete terrace with maintenance free railings are just a few of the many magnificent features that overlook serene natural surroundings. The fully finished lower level provides huge entertainment space with fireplace, exclusive family area, 3 spacious bedrooms for family or guests plus a bonus cold room, root cellar, and generous storage, while a newer roof and 200-amp electrical with Generac generator provide worry-free comfort. The impressive highly-in-demand heated shop 55' x 60' has 200 amp services with ample area to accommodate multiple vehicles inside and lots of outdoor parking!! Plus approximate 40' x 22' storage structure with hydro. Extra amazing features include a 17 kw solar system, propane-fueled backup generator, and outdoor wood furnace--delivering sustainable luxury without compromise. Set amid 50 acres of gently rolling land, approximately 35 organic acres and a lovely stand of mature trees at the roadside that line the driveway with privacy. This property offers a tranquil escape complete with a spring-fed pond, plus panoramic views that embrace the beauty of nature. This is sanctuary of style, self-sufficiency, and opportunity where modern design meets timeless peace. (id:50886)
Century 21 United Realty Inc.
63 Gore Drive
Barrie, Ontario
Welcome to this inviting family home located in Barrie's desirable Ardagh neighbourhood - a community known for its family-friendly atmosphere, excellent schools, nearby parks, and convenient commuter access north, south, or west of the city. Set on a large, fully fenced lot, this property offers both privacy and plenty of outdoor space for entertaining, gardening, or play. The home's thoughtful floor plan is ideal for family living, featuring spacious principal rooms and natural flow throughout. The kitchen includes granite counters, a glass tile backsplash, and plenty of prep and storage space, opening to a bright dining area with a walkout to the multi-level deck and patio. Enjoy summer evenings under the pergola or relaxing in the private backyard setting. Upstairs, each bedroom offers direct access to a bathroom - a rare and convenient feature for growing families or guests. The primary suite provides generous closet space and an ensuite bath, creating a comfortable retreat. The finished lower level extends the living area with a welcoming recreation room highlighted by a gas fireplace - perfect for family movie nights along with a large additional bedroom and its own 3-piece ensuite, offering flexibility for in-laws, teens, or guests. Practical features include a double garage with inside entry and a driveway with ample parking. This well-maintained home blends comfort, function, and location - steps from schools, trails, and shopping, and just minutes from major routes for easy commuting. A wonderful opportunity to settle in one of Barrie's most sought-after areas. (id:50886)
Royal LePage First Contact Realty
944 Blue Jay Street
Cavan Monaghan, Ontario
Room to grow. Space to share. Endless Possibilities. Just minutes outside Peterborough in sought-after Cavan-Monaghan Township, this four-level side split in Mount Pleasant offers the kind of space and flexibility that's getting harder to find. Whether you're raising a big family, welcoming extended family, or just enjoy your separate space, this home checks all the boxes. The upper level features four bedrooms, while the bright lower lever offers a huge recreation room, bathroom, and separate entry - ideal for an in-law suite or guest space. The main floor is open and welcoming, with hardwood flooring throughout, crown molding in the principal rooms, and a fully renovated kitchen (2025) that walks out to a deck - perfect for alfresco dinners or lazy summer brunches. Major updates mean peace of mind: asphalt driveway (2022), chain-link fencing (2022), new upstairs and main floor windows (2023), sewage pump and tank lid (2024), hot water tank (2024), new furnace (2024), basement renovation (2025), and fresh paint throughout. Outside, the fenced backyard offers privacy and room to play. An oversized double garage and driveway parking for 6 makes hosting easy. Set on half an acre with natural gas, fibre optic internet, well and septic, this house blends quiet country living with modern convenience. (id:50886)
Mincom Kawartha Lakes Realty Inc.
42 5th Lane
Wasaga Beach, Ontario
FURNISHED SHORT - MIDTERM RENTAL AVAILABLE! Conveniently located on the north side of Mosley St, just a few minutes' walk to the lovely Beach 4 in Wasaga Beach. This main floor unit is sure to impress. Open concept 2-bedroom, 2 bathroom, 1168 sq ft., fully equipped with everything you need to enjoy all Wasaga Beach Collingwood, Blue Mountain & Southern Georgian Bay has to offer. 2 TV's, WiFi internet, full kitchen, electric fireplace and 4 car parking. Priced at $2095 per month all inclusive. Available any time between November 1st to May 15th. Minimum 30 days lease is preferred. (id:50886)
RE/MAX Real Estate Centre Inc.
2397 Queen Mary Street
Cavan Monaghan, Ontario
Escape To The Country! Welcome to 2397 Queen Mary Street in the quaint Village of Mount Pleasant, southwest of Peterborough. This charming brick bungalow sits proudly on over 3 acres of park-like land, complete with a pond, mature trees, open lawns.. Its the kind of property that invites exploration where kids once camped under the stars in the back forest, and tore through the trails on dirt bikes. A family home, loved and cared for by the same owners for over 50 years, it is now ready for its next chapter. Inside, you'll find 3 comfortable bedrooms, a 4-piece bathroom, a lower 3 piece bathroom and a practical main floor layout ready to be refreshed to suit your style. The lower level offers a walk-up basement, giving you flexibility for future living space or multi-generational possibilities. One of the standout features is the enclosed sunroom at the back of the home, where you can relax and enjoy panoramic views of your property in every season. The setting is quiet, private, and peaceful, yet you're never far from what you need. With quick access to Hwy 115 and just over an hour to the GTA via the 407, this is an ideal location for commuters who crave the balance of country living and convenience. The rolling hills of Cavan provide a spectacular backdrop, and the property's natural beauty makes it a rare find. Whether you're searching for a place to renovate and make your own, a property to raise a family, or a weekend escape from the city, this home offers endless potential. Create your dream country retreat, start new traditions, and enjoy everything this unique property has to offer. Opportunities like this don't come along often - 2397 Queen Mary Street is waiting for its next family to write the next 50 years of memories. (id:50886)
Mincom Kawartha Lakes Realty Inc.
25 Holgate Street
Barrie, Ontario
Welcome to 25 Holgate Street - a beautifully expanded and meticulously maintained residence in the heart of Barrie's historic Old Allandale, one of the city's most established and desirable neighbourhoods.Set on a generous 57 x 133 ft lot and perfectly positioned beside Shear Park, this home offers a rare combination of privacy, green views, and urban convenience. A thoughtfully designed 2009 addition expanded the home to over 2,700 sq. ft. above grade, providing impressive space and comfort throughout.Inside, you'll find a bright and inviting family room centered around a striking three-sided gas fireplace, a spacious primary bedroom retreat with a private ensuite and large walk-in closet, and a versatile insulated and heated sunroom that can be enjoyed year-round. The oversized single garage provides ample room for storage, a workshop, or hobby space - adding even more flexibility to this already generous home.With 3 bedrooms and 2 bathrooms, freshly painted interiors, and a thoughtful layout that blends warmth and function, this home offers far more than meets the eye from the street.Outside, Old Allandale captures the charm of a small-town community with all the conveniences of modern city living - tree-lined streets, heritage architecture, and walkable access to the Barrie GO Station, waterfront trails, cafés, and schools. The adjacent Shear Park extends your backyard into a vibrant community green space featuring open lawns, mature trees, a playground, ball diamond, tennis court, and community garden - perfect for morning coffee walks or sunset relaxation.Commuters will love the easy access to Highway 400, placing Toronto just a short drive away - ideal for professionals or families seeking balance between city access and lakeside living.If you've been searching for a home that offers size, comfort, and character in equal measure, with modern amenities and a connection to nature, 25 Holgate Street is truly a one-of-a-kind Allandale gem. (id:50886)
Royal LePage First Contact Realty
104 - 240 Waterloo Street
London East, Ontario
Office Space - Percentage-Based Opportunity at 240 Waterloo Street, London, Ontario. Join, a modern multidisciplinary clinic offering chiropractic, spinal decompression, and advanced neurological care. We have a fully furnished treatment room available for a licensed Chiropractor, Naturopath and Massage Therapist on a competitive percentage split. Includes: Fully equipped clinic space (tables, decompression unit, EMR) front desk, billing, and marketing support. Established referral network, Flexible hours and growth potential deal for a motivated practitioner seeking a low-overhead, high-earning environment in a collaborative setting. Contact listing agent for more details. (id:50886)
Royal LePage Triland Realty
3481 Wilton Road
Frontenac, Ontario
This peaceful rural setting of almost 2 acres is bordered by the tree line of a farm field to the north and backs onto forest to the rear with a pond which offers the tranquility of country life, with everything Kingston has to offer less than 20 minutes away. Just down the road is Harrowsmith and a public school. Built in 1875, this charming farmhouse blends rustic character with thoughtful modern updates for a comfortable country lifestyle. The outbuildings and essentials to country living are ready for you to enjoy including a detached garage, older barn, chicken coop, garden shed, raised garden beds, greenhouse, and even a roadside stand. Farm fields greet you from the front entrance. Step inside through the enclosed porch to a classic centre hall plan. The charm of the spacious country kitchen is in the exposed beams, high ceilings, painted wood walls and warmth from the pellet stove. Adjacent is a convenient bathroom with updated tub, toilet, sink, and vanity, as well as a main floor laundry room and a pantry. The living room features wide-plank pine floors, original tin ceiling, and french doors to a cozy den. Tucked in the back is a bright office space with a separate back entrance leading to a patio, paved drive, and detached garage. Upstairs, the landing offers a charming reading nook/office area. Large master plus two bedrooms have wide plank pine floors in keeping with its heritage, but don't let the old style concern you! This home is built to last and fortified with updates to ensure its efficiency - steel roof and eavestroughs(2025), new septic tank and plumbing (2025), field bed replaced approx.15 years ago, new hot water tank (2025), 100-amp breakers, propane furnace (2020), Well UV light, newer filter and pressure tank (2025), spray foam insulation in cellar and blown-in insulation in attic and walls. This is a home built to last exuding warmth and welcoming you for your next chapter. Flexible closing. (id:50886)
Sutton Group-Masters Realty Inc.
Lt 16 Warrington Lane
Frontenac, Ontario
Fantastic opportunity to purchase a vacant lot with approximately 138 ft +/- of frontage on Warrington Lane. This 1.3 +/- acre lot is host to lush greenery, Hydro at the road & comes with deeded access to a waterfront lot (with boat launch) just a short walk away from the subject property on Sharbot Lake, one of the most sought-after lakes in the area offering wonderful boating & fishing. Located a short drive to the town of Sharbot Lake & just over a 30-minute drive from Perth, kick off this summer with a new back country escape. (id:50886)
Royal LePage Proalliance Realty
71 Shelburne Avenue
Wasaga Beach, Ontario
Designed for contemporary living, this 3-storey home blends style & functionality. This 3 bed, 4 bath townhome includes a spacious master bedroom, complete with a walk in closet and ensuite. Open concept kitchen/living/dining space ideal for both entertaining and everyday life. Bonus area on main floor that could be used as a second living room or office. Attached garage with inside entry. Close to shopping, restaurants, trails, the longest freshwater beach & more! Utilities extra. (id:50886)
RE/MAX Crosstown Realty Inc.
7 Osmond Appleton Road
Markham, Ontario
Location, Location, Location! Situated in a family-friendly neighbourhood, this beautifully renovated home is within walking distance to Mount Joy GO Station, top-rated Bur Oak SS, and all major amenities.Bright and spacious, it features a fully renovated open-concept kitchen with modern finishes and an inviting open space perfect for entertaining guests or relaxing at home.The master bedroom retreat offers a custom ensuite with heated floors, luxury tiles, and waterfall shower.The fully finished basement includes two bedrooms, a modern bathroom, and a large recreation room, ideal for guests or extended family.This 3-bedroom home with a fully renovated 2-bedroom basement is truly a must-see! (id:50886)
Master's Trust Realty Inc.
18 Gracewell Road
Markham, Ontario
Spacious and well-maintained 3-bedroom, 4-washroom semi-detached home in the sought-afterGreensborough neighborhood, offering approx. 1,800 Sq ft of living space. Main floorfeatures9-ft ceilings, an open-concept kitchen and living area with a cozy fireplace, and largewindows for natural light. Landscaped backyard and no side walk providing additional drivewayparking. Finished basement includes a full bath and large rec area. Laundry is currently in thebasement, with rough-in available for optional second-floor laundry. Leaf filter systeminstalled to help prevent gutter clogging. Gas connection rough-in available to convert kitchenrange from electric to gas. East-facing home, just 2 minutes to Mount Joy GO Station, and closeto top-rated schools, daycares, libraries, parks, and shopping. (id:50886)
Century 21 Property Zone Realty Inc.

