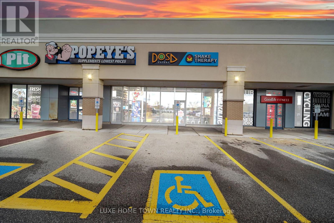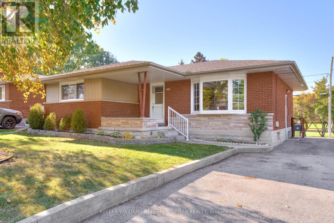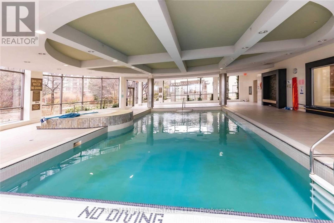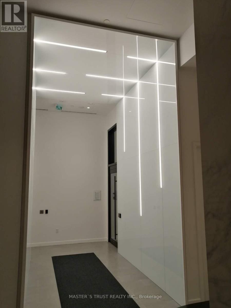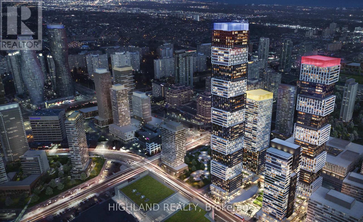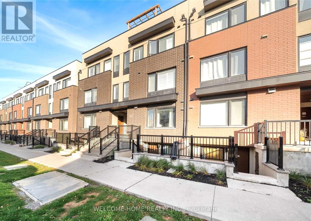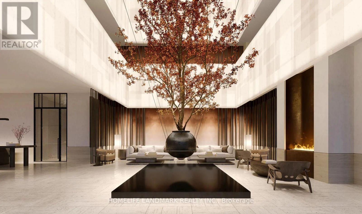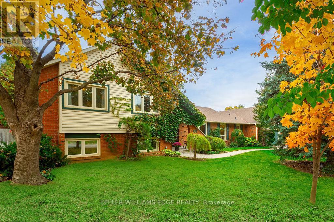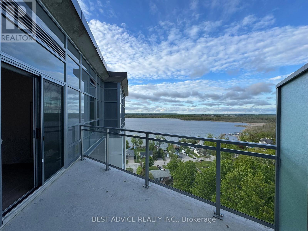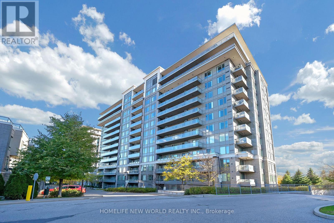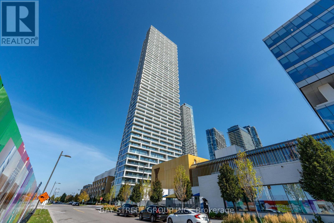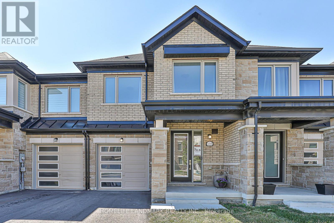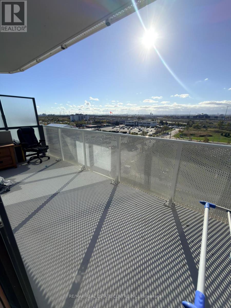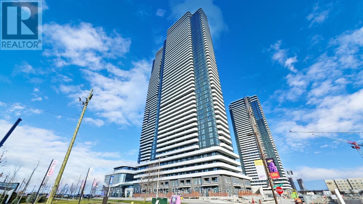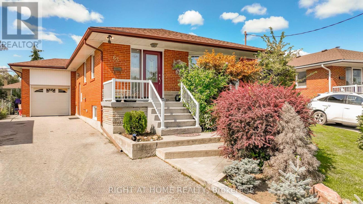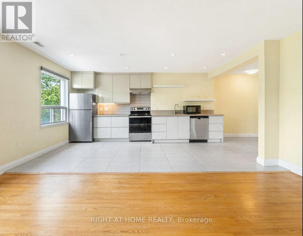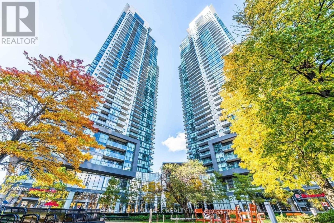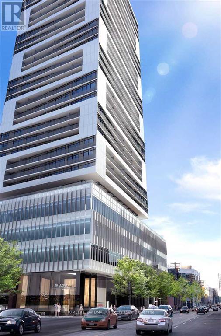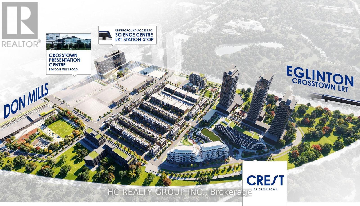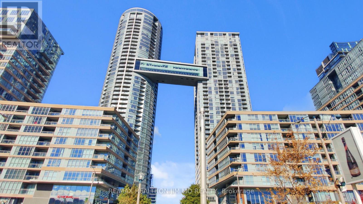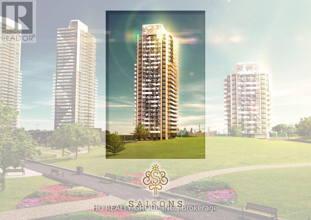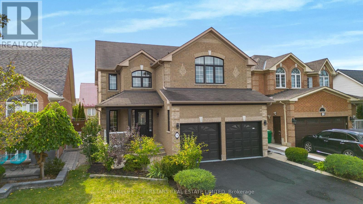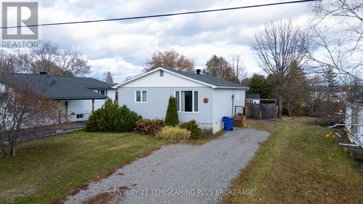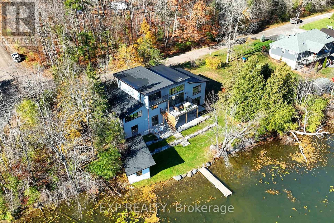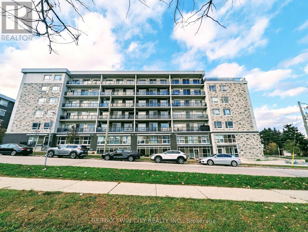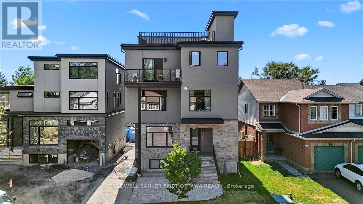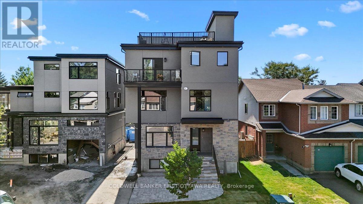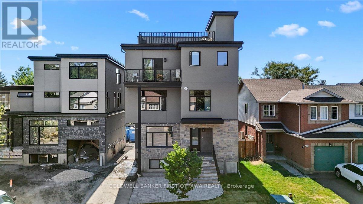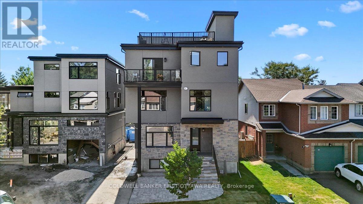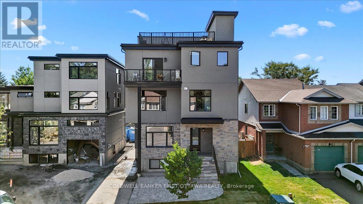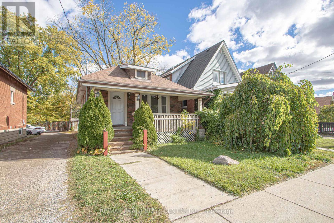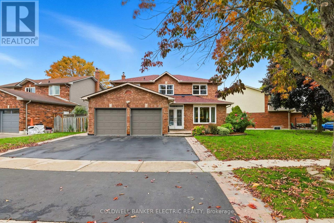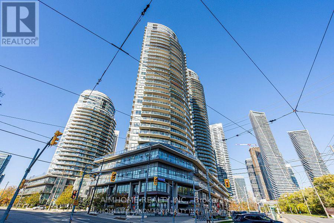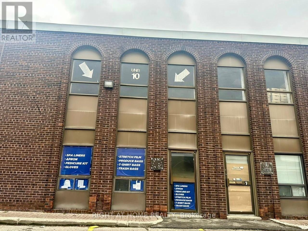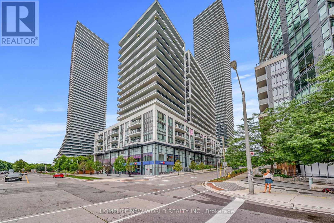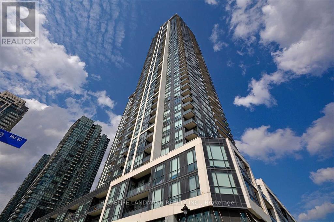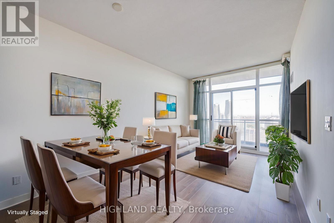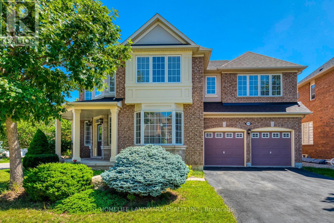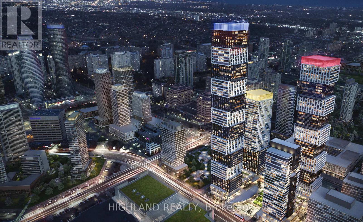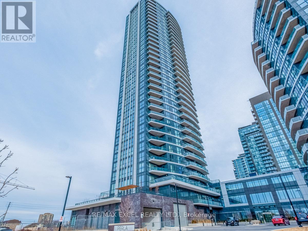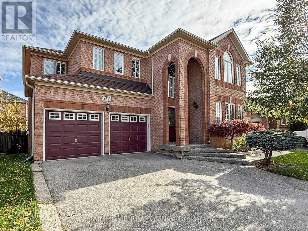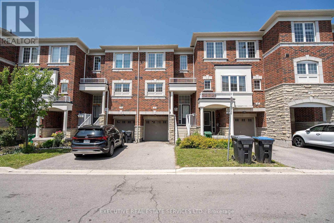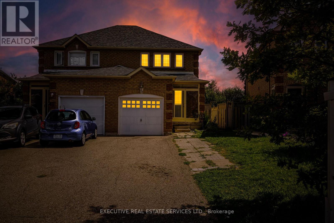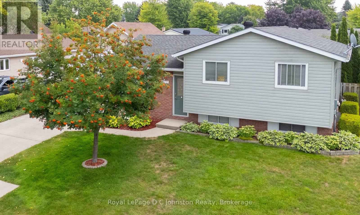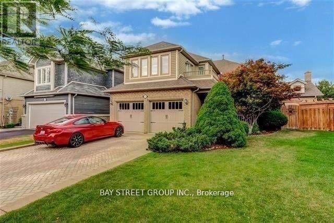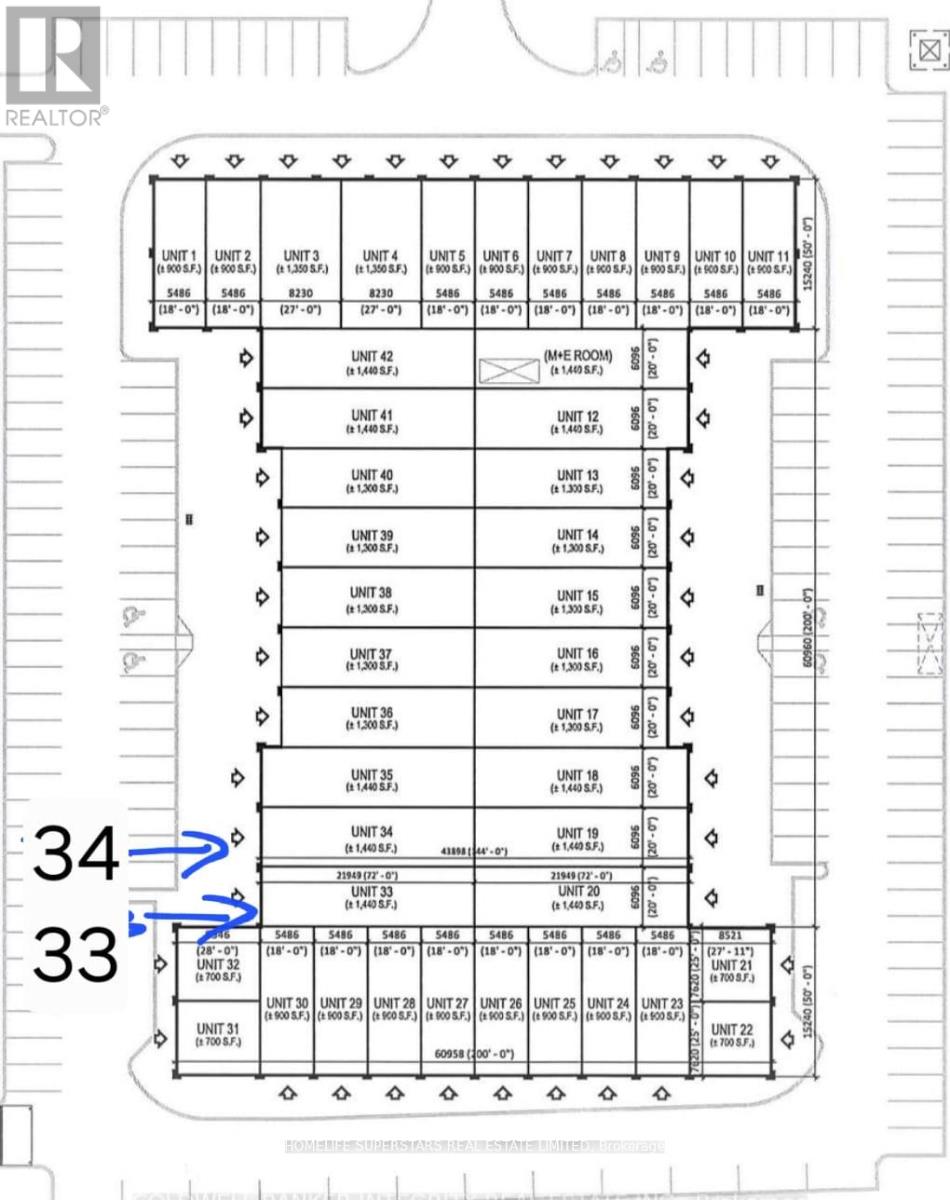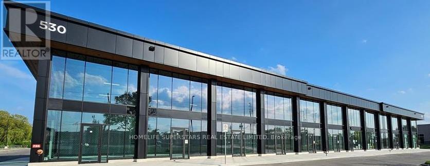#5 - 589 Fairway Road S
Kitchener, Ontario
Business for Sale: Thriving South Indian Restaurant in Prime Kitchener Location. Looking for an excellent business opportunity in the heart of Kitchener ?This successful South Indian restaurant, established just one year ago, is now available for sale! Located in a busy, high-traffic plaza, it enjoys strong visibility and a steady stream of loyal customers. Highlights:- Prime Location - Situated in a popular plaza with excellent foot traffic.- Fully Equipped Kitchen - All modern equipment and fixtures included.- Comprehensive Training Provided - Seamless transition with full operational support.- Established Franchise - Benefit from brand recognition and proven systems.- Loyal Customer Base - Well-loved by the local community.- Consistent Sales & Growth Potential - Continue the upward momentum. Whether you're an experienced restaurateur or a first-time business owner, this is a turnkey opportunity to own a thriving, in-demand restaurant in one of Kitchener's busiest areas. Serious inquiries only. Contact today for more details or to schedule a viewing! (id:50886)
Luxe Home Town Realty Inc.
256 Erb Street
Cambridge, Ontario
Welcome To 256 Erb Street, Tucked Away In A Quiet And Well-Loved Corner In The Desirable Preston Neighbourhood. This Solid 3-Bedroom Bungalow Sits On A Rare, Oversized Lot (8514 sqft) With A Fully Fenced Backyard That Backs Directly Onto Otto Klotz Park, A Fantastic Bonus For Anyone Who Enjoys Easy Access To Green Space. Inside, The Main Floor Offers A Bright Living Room And A Practical Floor Plan With Three Comfortable Bedrooms. The Home Is Move-In Ready With The Opportunity To Update Over Time To Suit Your Style. The Separate Side Entrance Leads To A Lower Level That Features A Finished Recreation Room And Additional Unfinished Space, Perfect For Creating A Future In-Law Suite Or Basement Apartment For Potential Rental Income. The Backyard Is Truly A Standout Feature: Plenty Of Room For Gardening Or Summer Gatherings. Just Minutes From Schools, Shops, Restaurants, Downtown Preston, Scenic Trails, And Highway 401, This Location Offers Everyday Convenience Within A Charming And Established Community. (id:50886)
Keller Williams Referred Urban Realty
2331 - 3888 Duke Of York Boulevard
Mississauga, Ontario
Specious 2+1 bedroom, 2 bathroom condo with open concept dining and living room, a pre-wired surround sound system and elegant crown moulding throughout. Large modern kitchen with granite countertops, new refrigerator with ice-maker/water dispenser and electric range with air fryer/baking (July, 2025). A Toto SW3056 washlet bidet toilet seat with remote control in the master bathroom. Marble countertops and ceiling heat lamps in both bathrooms. This condo is centrally located in downtown Mississauga with easy access to major highways, shopping and entertainment centres. It enjoys a southern exposure with stunning lake views, property security, 24-hour concierge and ample guest parking. Built by the reputable Tridel Group of Companies with an impressive 30,000 sq ft of amenities including a gym, bowling alley, billiards, table tennis, movie theatre, party room, indoor pool, hot tub and saunas. (id:50886)
Freeman Real Estate Ltd.
1104 - 3009 Novar Road
Mississauga, Ontario
Modern living in the heart of Mississauga at Arte Residences, 3009 Novar Rdthis thoughtfully designed 2+1 bedroom, 2 washroom suite offers over 735 sq. ft. of open-concept space with abundant natural light, sleek finishes, and contemporary design details throughout. The spacious den provides exceptional flexibility as a home office or guest area, while the bright open-concept kitchen and living area flows seamlessly onto a private balcony with clear east views overlooking the buildings outdoor patio and garden space perfect for relaxing or entertaining. Both full washrooms feature premium fixtures and spa-inspired details for a luxury feel.Ideally located at the vibrant intersection of Hurontario and Dundas, residents enjoy unmatched connectivity with Dundas BRT and soon to be completed Hurontario LRT just steps away, easy highway access (401, 403, and QEW), and walkable access to shopping, dining, parks, and entertainment options for ultimate city living.Building amenities to include a 24-hour concierge, state-of-the-art fitness centre, yoga studio, co-working and social lounges, outdoor terrace, BBQ area, pet spa, visitor parking, and much more. Dont miss your chance to live in a brand-new architectural landmark built by Emblem Developments. Rent is plus all utilities and replacement key deposit. Professional property management company in place for screening process and lease signing. (id:50886)
Master's Trust Realty Inc.
3902 - 4015 The Exchange
Mississauga, Ontario
TWO BEDS , TWO BATHS, HIGH-LEVEL FLOOR, FACING EAST-SOUTH * ONE PARKING & LOCKER INCLUEDE * A beautiful modern 1-bedroom condo in the heart of Mississauga! Experience urban living at its best at EX1, just steps from Square One, Celebration Square, fine dining, and vibrant city life. This bright, open-concept suite features a custom kitchen with quartz countertops, built-in stainless-steel appliances, and 9-ft smooth ceilings. Enjoy resort-style amenities and geothermal heating/cooling for year-round comfort. Conveniently located near transit, Sheridan College, parks, and major highways, this stylish home offers the perfect blend of modern luxury and an unbeatable location. (id:50886)
Highland Realty
5 - 159 William Duncan Road
Toronto, Ontario
Perfect for First time Home buyers, or Investors! PRICED TO SELL!! Freshly Painted, Upgraded Light Fixtures, Inside Downsview Park, Rare floor plan of 2 bedroom + Full Size Den. 1 Washroom, 1 Parking. Front and Rear Patio, Open Concept with Laminate Flooring, Large Kitchen Island, Stainless Steal appliances, Full Size Laundry Machines. Shuttle to Subway Station. Walk to the park, pond, playgrounds, & farmers market. Mins from York University, Yorkdale Shopping Centre, local eateries, and more! Enjoy all the city has to offer with a community feel. **EXTRAS** Fridge, Stove, Dishwasher, Hood Fan, Washer/Dryer, All Light Fixtures, All Window Coverings. (id:50886)
Welcome Home Realty Inc.
3908 - 4015 The Exchange
Mississauga, Ontario
Welcome to EX1 at 4015 The Exchange - a landmark residence in Mississauga's vibrant Exchange District! Enjoy modern city living in this brand new 1 bedroom + den suite (approx. 575 sq.ft.) with 9-ft ceilings and an open-concept designer kitchen. The spacious den offers versatility as a home office or study area. Perched on the 39th floor, this bright unit features a large balcony and stunning city views. Steps from Square One Shopping Centre, Sheridan College, restaurants, cinemas, Living Arts Centre, YMCA, City Hall, and the transit terminal. Easy access to HWY 403/401/407/QEW. Over 20,000 sq.ft. of 5-star indoor & outdoor amenities, including a beautifully designed rooftop terrace, will soon be available for residents' enjoyment. Experience the perfect blend of luxury, convenience, and lifestyle in the heart of Downtown Mississauga's most exciting new community! (id:50886)
Homelife Landmark Realty Inc.
46 Wadsworth Circle
Brampton, Ontario
Experience the best of Park Lane Estates living, on one of its most premium streets - where comfort, nature, and convenience meet.This charming 4-bedroom, 4-level side-split offers a warm and inviting feel from the moment you arrive.Set on an expansive 114 x 107 ft lot, you'll find a bright, functional layout designed for modern family living - from cozy movie nights by the wood-burning fireplace, to productive work-from-home days, to effortless entertaining in the spacious living and dining areas. Beautiful crown molding and 7" baseboards add the perfect mix of character and style to the home. The newly updated kitchen features quartz countertops and backsplash, bringing a fresh, modern touch that perfectly complements the home's classic details. The fully finished basement with a separate entrance adds versatility - ideal for in-laws, guests, or multigenerational living.The primary suite is your private retreat with a walk-in closet and ensuite bath, while three additional bedrooms provide plenty of space for everyone. Outside, enjoy summer evenings under the backyard gazebo, surrounded by mature trees and tranquility - all on a sidewalk-free lot with a two-car garage and ample parking.Nestled amongst conservation areas with plenty of walking and biking trails, yet just steps to shops, restaurants, and major highways, this home offers the perfect blend of peace and convenience.The ideal place for a growing or multigenerational family to call home. (id:50886)
Keller Williams Edge Realty
1107 - 56 Lakeside Terrace
Barrie, Ontario
Brand New 2 Bedroom 2 Bathroom suite with a huge terrace overlooking water, in this desirable little lakes community. Completely upgraded. Upgraded kitchen, center island, upgraded bathrooms. Views of the lake from from all rooms. Large additional 110 SFT of terrace space with privacy screen to enjoy sunrises and water views. AAA Only Tenants with excellent credit report, employment proof and references. Tenant Pays all utilities & tenant insurance (id:50886)
Best Advice Realty Inc.
312 - 277 South Park Road
Markham, Ontario
Beautiful 9' Ceiling 1+Den Unit At The Luxurious Eden Park 2, A Master-Plan Community Built To Gold LEED Standards. ***Two Side By Side Parking***(Extra Wide) Plus One EV charger. One locker included. All are Located Close To The Elevator. South Exposure With Sun-Filled Functional Layout. Granite Counter-Tops With Upgraded Full Breakfast Bar At Kitchen Island. Amenities included: 24-Hrs Concierge, Gym, Pool, Sauna, Library, Movie Theatre, Party Room, Billiard Room, Etc.. (id:50886)
Homelife New World Realty Inc.
3208 - 5 Buttermill Avenue
Vaughan, Ontario
Welcome to Transit City 2! Built in 2020 by CentreCourt Developments, this freshly updated, move-in ready 2-bedroom residence combines style, comfort, and convenience in one of Vaughan's most dynamic communities! Bathed in natural light, the suite showcases soaring 9-ft ceilings, floor-to-ceiling windows, and a seamless open-concept living and dining area. The modern kitchen is appointed with quartz countertops, an under-mount sink, and sleek finishes, while rich laminate floors add warmth throughout. From your south-facing perch, enjoy unobstructed views and a lifestyle steps from the VMC subway, the new 100,000-sf YMCA, shops, cafes, and fine dining. Minutes to York University, Vaughan Mills, and major highways, this master-planned community offers unparalleled amenities: a 9-acre park, 24-hour concierge, rooftop terrace, golf/sports simulator, party lounge, and more. A perfect blend of sophistication and convenience in an unbeatable location. Do Not Miss! (id:50886)
Bay Street Group Inc.
135 Lageer Drive
Whitchurch-Stouffville, Ontario
Featuring 9 ft ceilings and oversized windows, this bright, open-concept home offers a perfect blend of style and comfort. Elegant lighting accents each space, creating a warm and inviting atmosphere. Newer Comfortable Carpet on the second floor. The spacious primary bedroom includes a walk-in closet and a luxurious ensuite with a frameless glass shower. The modern kitchen is designed for both beauty and functionality, showcasing quartz countertops, a tile backsplash, and stainless steel appliances - truly the kitchen of your dreams. The unfinished walk-out basement is clean and well-maintained, offering excellent storage space and great potential for future use. Nestled in a well-built, family-friendly neighborhood, this home enjoys a prime location close to the GO Station, Hwy 404/407, parks, trails, schools, and more, offering the perfect balance of convenience and luxury. (id:50886)
Homelife Landmark Realty Inc.
707 - 195 Commerce Street
Vaughan, Ontario
1 Bedroom plus Den (Den has a solid door and suitable as 2nd bedroom) / 1 bathrooms. Open concept kitchen living room 562sq.ft., ensuite laundry, stainless steel kitchen appliances included. Engineered hardwood floors, stone counter tops. **EXTRAS** Built-in fridge, dishwasher, stove, microwave, front loading washer and dryer, existing lights, AC, hardwood floors, window coverings.Enjoy premium amenities, including library, party room, swimming pool, fitness centre, rooftop deck, kids' room, music studio, and sports courts, all within a 70,000 sq. ft. facility. Discover the perfect blend of style, comfort, and convenience in this vibrant master-planned community .Just Moving In and Enjoy it! (id:50886)
RE/MAX Real Estate Centre Inc.
609 - 195 Commerce Street
Vaughan, Ontario
TOWER B, Functional, brand-new unit features a bright and sunny open-concept layout, with a sleek and modern kitchen fully equipped with stainless steel appliances, quartz countertops, and custom cabinetry ideal for stylish cooking and dining. Floor-to-ceiling windows fill the space with natural light, while the living room opens to a spacious balcony offering unobstructed views perfect for relaxation or entertaining.Located in a highly sought-after area, this condo is just steps away from the Vaughan Metropolitan Subway Station, providing unmatched convenience. Be the first to live in this master-planned community, offering exclusive access to 70,000 sq. ft. of amenities, including a swimming pool, basketball court, soccer field, kids' room, music studio, farmers market, and much more.The location is unbeatable, with shopping and entertainment options like IKEA, Costco, Walmart,Cineplex, YMCA, and a variety of restaurants nearby. This thoughtfully designed community spans over 100 acres and will feature several high-rise towers, soon to be the tallest in South Vaughan Metropolitan City. (id:50886)
Welcome Home Realty Inc.
63 Allonsius Drive
Toronto, Ontario
6 Bedroom + 2 Kitchen +2 Washroom,Separate Entrance,Walk Out.Bungalow In The Heart Of Etobicoke!! This Home Features Three Spacious Bedrooms Upstairs +Three Bedrooms At the Lower Level. Two Bathrooms / Laundry .Large Family/Living Room With A Picturesque Window Providing Abundant Light.Big Kitchen With Granite Countertops/Pot-lights and Wood flooring.Fully finished basement, In law Suite.Attached Garage/Private Driveway.Walkway to Deck and Patio to the Backyard.Close to excellent schools, parks, trails, shopping &Major Highways 401/427/QEW/27.Minutes to Airport.Excellent Location on a Quiet Side Street with Low Traffic.Near Cloverdale, & Sherway Gardens.Direct bus Access to Islington and Kipling Station. (id:50886)
Right At Home Realty
B - 1207 Hurontario Street
Mississauga, Ontario
Welcome to 1207 Hurontario St Apartment B. Featuring 1-bed, 1-bath apartment in the heart of Port Credit.Oversized windows with natural light, this bright open concept unit offers a large kitchen, spacious bedroom, in-suite laundry and 1 parking space.Located just steps to shops ,restaurants, waterfront trails, and the Port Credit GO Station. Enjoy the vibrant lifestyle of one of Mississauga's most sought-after communities. (id:50886)
Right At Home Realty
2608 - 5162 Yonge Street
Toronto, Ontario
Excellent Location!! Luxurious Modern Living @ Gibson Square with Direct Subway Access, This Contemporary One-Bedroom Suite Featuring Airy Open Layout, 9' Ceiling w/ Floor to Ceiling Windows, Laminate Floor Throughout, Breathtaking Unobstructed East View, Upgraded LED Light Fixtures, Renovated & Custom Designed Kitchen incl. Kitchen Sink & Faucet, Quartz Counter and Backsplash, S/S Appliances(Fridge, Stove, OTR Microwave Fan, Dishwasher All in 2024), Newer Bathroom Vanity and Mirror Storage Cabinet, Spacious Primary Bedroom with Built-in Closet Organizer in Walk-in Closet Providing Additional Storage; Easy Commune & Access to 401, Steps to Shops, Theatre, Library, Restaurants, Soon to-be Open T&T Supermarket, Building Amenities Incl. 24HoursConcierge, Indoor Pool, Sauna, Gym, Guest Suite, Outdoor Lounge & More., Value-added One Parking & One Locker Included! (id:50886)
Homelife Landmark Realty Inc.
1802 - 89 Mcgill Street
Toronto, Ontario
Quality Built Alter By Tridel! Spacious And Bright Corner Unit. Two Bedroom Unit With Open Concept Living Room Design. Floor To Ceiling Windows with NW Views. Minutes Walk To TMU, College Subway Station, Eaton Centre, Dundas Square, Nathan Phillips Square and more. (id:50886)
Homelife Landmark Realty Inc.
609 - 1 Kyle Lowry Road
Toronto, Ontario
Do Not Miss Your Chance To Move Into This Brand New & Much Anticipated Signature Condo Residence Located In The Heart Of North York. High-demand Area. High-end Features & Finishes. Practical Layout, No Wasted Space. 9Ft Smooth Ceilings, Floor To Ceiling Windows With Sun-filled. Laminate Flooring Throughout Entire Unit. Open Concept Modern Kitchen With All Miele Integrated Sophisticated Appliances, Quartz Countertop & Tile Backsplash. Two Good-sized Bedrooms Come With Ceiling Lights. Two Contemporary Full Bathrooms. Unbeatable Comprehensive Building Amenities. Coveted Location, Access To Public Transit Hub (TTC Bus & LRT), Supermarket & So Much More! It Will Make Your Life Enjoyable & Convenient! A Must See! You Will Fall In Love With This Home! (id:50886)
Hc Realty Group Inc.
822 - 21 Iceboat Terrace
Toronto, Ontario
Now's Your Chance To Live In The Renowned Parade 2 Condos At CityPlace! Experience Downtown Toronto Living At Its Best - Steps To TTC, Sobeys, The Waterfront, Rogers Centre, CN Tower, Union Station, The PATH, And Countless Restaurants & Shops. This Bright And Functional 450 Sq.Ft. Studio Features Floor-To-Ceiling Windows, Laminate Flooring Throughout, And A Modern Kitchen. Enjoy Resort-Style Amenities Including A 25M Lap Pool, State-Of-The-Art Gym, Yoga Studio, Party Room With Wi-Fi, Theatre, Games Room, Pet Spa & More. Perfect For First-Time Buyers, Investors, Or Anyone Seeking A Convenient Pied-à-Terre In The Heart Of The City. Please Note Some Illustrations Have Been Virtually Staged. (id:50886)
RE/MAX Realtron Jim Mo Realty
2015 - 27 Mcmahon Drive
Toronto, Ontario
Do Not Miss Your Chance To Move Into This 1 Year New & Much Anticipated Signature Condo Residence Located In Award-winning Bayview Village Community, Heart Of North York! High-demand Community With Amazing Neighbours. This Building Exudes Luxury. High-end Features & Finishes. Practical Layout, 9Ft Ceilings, Floor To Ceiling Windows With Sun-filled, Really Bright. Laminate Flooring Throughout Entire Unit. Open Concept Gourmet Kitchen With B/I S/S Integrated Sophisticated Miele Appliances, Quartz Countertop & Large Format Marble Backsplash. Good-sized Size Bedroom With Walk-in Closet. Marble Surround Contemporary Full Bathroom. Designer Cabinetry & Customized Closet. Large Balcony With Radiant Ceiling Heater & Overlooking Central Park Place. 5 Star Unbeatable Comprehensive Building Amenities. Coveted Location, Easy Access To Everywhere, Hwys, TTC Subway, Newly Built Community Centre, Shops, Parks, Hospital & So Much More! It Will Make Your Life Enjoyable & Convenient! A Must See! You Will Fall In Love With This Home! ***EXTRAS*** One Parking & One Locker Included! (id:50886)
Hc Realty Group Inc.
10 Orchid Drive
Brampton, Ontario
Step into this remarkable detached home in a highly sought-after, family-friendly neighborhood. Ideally located near Sandalwood and McLaughlin, this exquisite residence features a bright and open layout, thoughtfully designed to combine comfort, functionality, and timeless elegance. The main floor offers a formal living room, spacious dining room, large family room, and a well-appointed kitchen, perfect for entertaining or everyday family life. Tasteful upgrades throughout the home enhance both style and practicality. Upstairs, you will find 4 generously sized bedrooms, including a primary suite with an ensuite full bathroom, a second large bedroom with its own private powder room, and an additional full bathroom to serve the remaining rooms. One of the bedrooms impresses with soaring 9-foot ceilings, adding a luxurious sense of space, while the thoughtfully designed second-level layout further enhances the homes charm. The finished basement expands the living space with two additional bedrooms, a full kitchen, and a washroom, ideal for guests, extended family, or potential rental opportunities. Filled with abundant natural sunlight, the home exudes warmth and a welcoming atmosphere throughout. Additional highlights include a two-car garage with extra parking on the private driveway and a backyard shed, perfect for storing gardening tools and other items, making this property truly move-in ready. Enjoy close proximity to Mount Pleasant GO Station, Tribune Public School, shopping (Longos, Tim Hortons, Dairy Queen), daycare facilities, Creditview Park, scenic walking trails, and an urgent care clinic, with convenient commuting access across the GTA. This exceptional sun-filled detached home, complete with a finished basement, offers an impressive layout and a rare opportunity to enjoy elegant living in vibrant Brampton. (id:50886)
Homelife Superstars Real Estate Limited
187 Robert Street
Temiskaming Shores, Ontario
Welcome to this well-maintained 3-bedroom home featuring a spacious kitchen, large living room, and a fenced-in yard perfect for family living. The partially finished basement offers great potential for a rec room, 4th bedroom, workshop, or extra storage. Located in a quiet, family-friendly neighborhood with a generous lot and plenty of outdoor space. (id:50886)
Century 21 Temiskaming Plus Brokerage
1 - 190 Ingham Road
Alnwick/haldimand, Ontario
Stunning custom-built lakefront home with 175 ft of private shoreline surrounded by mature trees. The master bedroom loft with a walkout to a balcony with breathtaking lake views and a luxurious ensuite. The main floor with 10 to 16 ft ceilings, a spacious open-concept layout, large windows for natural light, and a walkout to a terrace overlooking the lake. The elegant foyer features built-in closets on both sides, modern kitchen includes a cozy built-in breakfast area and unique architectural design. The walk-out basement offers 9 ft ceilings, two bedrooms with ensuites, and access to a lake view terrace from both the bedrooms and the recreation room. A separate side entrance leads to a private "man cave" with a kitchenette and 3-piece bath - perfect for guests or hobbies. Enjoy a lakeside sauna with a sitting and relaxation area, a garage with large windows, and a mudroom with built-in closets and a convenient dog spa for post-walk cleanups. Heated bathroom floors. House is built using the ICF construction method for superior efficiency and durability, this home also includes a central backup generator and a heat pump system. (id:50886)
Exp Realty
514 - 275 B Larch St Street
Waterloo, Ontario
Welcome to The Block community, located in close proximity to both the University of Waterloo and Wilfrid Laurier University. This one-bedroom unit features premium suite finishes and modern conveniences. Located on the secured-entry fifth floor, the suite offers high-quality contemporary finishes, including granite countertops, tile backsplash, durable laminate plank flooring, and five stainless steel appliances, including an in-suite stackable washer and dryer. This fantastic location provides easy access to a variety of nearby amenities - all within walking distance - including shops, restaurants, nightlife, Grand River Rocks Climbing Gym, Waterloo Park, WLU, UW, and Conestoga College (Waterloo campus). Transportation is incredibly convenient with major bus routes just steps away, the ION light rail station a short walk from the building, and quick access to Conestoga Mall and the expressway. (id:50886)
RE/MAX Twin City Realty Inc.
A & B - 25 Pennard Way
Ottawa, Ontario
Nestled in the prestigious and well-established Hunt Club neighborhood at 25 Pennard Way, this newly constructed, semi-detached executive townhome represents a premier opportunity for both luxurious owner-occupancy and strategic investment. The property features two elegantly appointed, self-contained units, each with private entrances, each with two private parking spots, in-suite laundry, and separatemechanicalsystems, ensuring privacy and ease of management while generating significant rental income to offset carrying costs. Residents will enjoy breathtaking vistas from a 500 sq.ft rooftop terrace, spacious interiors with ensuite bathrooms, walk-in closets, and an open-concept design adorned with high-end finishes and cabinetry. Its unparalleled location offers immediate access to major employment hubs, including the Ottawa International Airport and Uplands Business Park, effortless commuting via Highway 417, and proximity to premier amenities such as Hunt Club Plaza, recreational facilities, and scenic green spaces, making it an exceptional choice for discerning buyers seeking opulence and an astute investment in a high-demand rental market (id:50886)
Coldwell Banker First Ottawa Realty
A/b - 22 Inverkip Avenue
Ottawa, Ontario
Nestled in the prestigious and well-established Hunt Club neighbourhood at 22 Inverkip Avenue, this newly constructed, semi-detached executive townhome represents a premier opportunity for both luxurious owner-occupancy and strategic investment. The property features two elegantly appointed, self-contained units, each with private entrances, each with two private parking spots, in-suite laundry, and separate mechanical systems, ensuring privacy and ease of management while generating significant rental income to offset carrying costs. Residents will enjoy breathtaking vistas from a 500 sq.ft rooftop terrace, spacious interiors with ensuite bathrooms, walk-in closets, and an open-concept design adorned with high-end finishes and cabinetry. Its unparalleled location offers immediate access to major employment hubs, including the Ottawa International Airport and Uplands Business Park, effortless commuting via Highway 417, and proximity to premier amenities such as Hunt ClubPlaza, recreational facilities, and scenic green spaces, making it an exceptional choice for discerning buyers seeking opulence and astute investment in a high-demand rental market (id:50886)
Coldwell Banker First Ottawa Realty
A/b - 22 Inverkip Avenue
Ottawa, Ontario
Nestled in the prestigious and well-established Hunt Club neighborhood at 22 Inverkip Avenue, this newly constructed, semi-detached executive townhome represents a premier opportunity for both luxurious owner-occupancy and strategic investment. The property features two elegantly appointed, self-contained units, each with private entrances, each with two private parking spots, in-suite laundry, and separate mechanical systems, ensuring privacy and ease of management while generating significant rental income to offset carrying costs. Residents will enjoy breathtaking vistas from a 500 sq. ft. rooftop terrace, spacious interiors with ensuite bathrooms, walk-in closets, and an open-concept design adorned with high-end finishes and cabinetry. Its unparalleled location offers immediate access to major employment hubs, including the Ottawa International Airport and Uplands Business Park; effortless commuting via Highway 417; and proximity to premier amenities such as Hunt Club Plaza, recreational facilities, and scenic green spaces, making it an exceptional choice for discerning buyers seeking opulence and astute investment in a high-demand rental market (id:50886)
Coldwell Banker First Ottawa Realty
A & B - 25 Pennard Way
Ottawa, Ontario
Nestled in the prestigious and well-established Hunt Club neighbourhood at 25 Pennard way, this newly constructed, semi-detached executivetownhome represents a premier opportunity for both luxurious owner-occupancy and strategic investment. The property features two elegantlyappointed, self-contained units, each with private entrances, each with two private parking spots, in-suite laundry, and separate mechanicalsystems, ensuring privacy and ease of management while generating significant rental income to offset carrying costs. Residents will enjoybreathtaking vistas from a 500 sq.ft rooftop terrace, spacious interiors with ensuite bathrooms, walk-in closets, and an open-concept designadorned with high-end finishes and cabinetry. Its unparalleled location offers immediate access to major employment hubs including the OttawaInternational Airport and Uplands Business Park, effortless commuting via Highway 417, and proximity to premier amenities such as Hunt ClubPlaza, recreational facilities, and scenic green spaces, making it an exceptional choice for discerning buyers seeking opulence and astuteinvestment in a high-demand rental market (id:50886)
Coldwell Banker First Ottawa Realty
A & B - 25 Pennard Way
Ottawa, Ontario
Nestled in the prestigious and well-established Hunt Club neighbourhood at 25 Pennard way, this newly constructed, semi-detached executive townhome represents a premier opportunity for both luxurious owner-occupancy and strategic investment. The property features two elegantly appointed, self-contained units, each with private entrances, each with two private parking spots, in-suite laundry, and separate mechanical systems, ensuring privacy and ease of management while generating significant rental income to offset carrying costs. Residents will enjoy breathtaking vistas from a 500 sq.ft rooftop terrace, spacious interiors with ensuite bathrooms, walk-in closets, and an open-concept design adorned with high-end finishes and cabinetry. Its unparalleled location offers immediate access to major employment hubs, including the Ottawa International Airport and Uplands Business Park, effortless commuting via Highway 417, and proximity to premier amenities such as Hunt Club Plaza, recreational facilities, and scenic green spaces, making it an exceptional choice for discerning buyers seeking opulence and astute investment in a high-demand rental market (id:50886)
Coldwell Banker First Ottawa Realty
A/b - 22 Inverkip Avenue
Ottawa, Ontario
Nestled in the prestigious and well-established Hunt Club neighborhood at 22 Inverkip Avenue, this newly constructed, semi-detached executive townhome represents a premier opportunity for both luxurious owner-occupancy and strategic investment. The property features two elegantly appointed, self-contained units, each with private entrances, each with two private parking spots, in-suite laundry, and separate mechanical systems, ensuring privacy and ease of management while generating significant rental income to offset carrying costs. Residents will enjoy breathtaking vistas from a 500 sq. ft rooftop terrace, spacious interiors with ensuite bathrooms, walk-in closets, and an open-concept design adorned with high-end finishes and cabinetry. Its unparalleled location offers immediate access to major employment hubs including the Ottawa International Airport and Uplands Business Park, effortless commuting via Highway 417; and proximity to premier amenities such as Hunt Club Plaza, recreational facilities, and scenic green spaces, making it an exceptional choice for discerning buyers seeking opulence and astute investment in a high-demand rental market (id:50886)
Coldwell Banker First Ottawa Realty
386 Wharncliffe Road S
London South, Ontario
Welcome to 386 Wharncliffe Rd S Newly Painted And Professionally Cleaned Detached Bungalow, A Beautifully Home Perfect For a Family, Couple or Home Based Business Located In Old South. The Bungalow Comes With 3+1 Bedrooms And Two Full Washrooms. Basement Is Beautifully Finished With One Bedroom, One Full Washroom And a Huge Family Room. Brand New Pot Through Out The Main Floor. Oversized Master Bedroom Has Walking Closet And Big Window. . Conveniently Located Close To Restaurants, Great Schools, Grocery Stores, Library, Park And More. Bus Stop Is Just a Few Steps Away. Includes Two Parking Spaces, a Shed And a Sun Deck. Check The Photos, Complete Video And Virtual Tour Link. (id:50886)
RE/MAX Real Estate Centre Inc.
86 Rollo Drive
Ajax, Ontario
5 THINGS YOU WILL LOVE ABOUT THIS HOME - 1) GREAT LOCATION - SOUTH EAST AJAX - Situated in a quiet, family-friendly neighbourhood, this home is close to top-rated schools, Lake Ontario waterfront trails, parks, and local amenities. With quick access to Highway 401 and the GO Station, it's also perfect for commuters. 2) MOVE-IN READY WITH UPGRADES - Enjoy stylish and functional living with upgrades at every turn. From modern kitchen and bathrooms, to hardwood flooring, pot lights, and stainless steel appliances, this property is ready for you to move in without lifting a finger. 3) BACKYARD OASIS WITH DECK & HOT TUB - Unwind in your private backyard retreat featuring a long deck and a relaxing hot tub. Whether you're entertaining guests or enjoying a quiet evening under the stars, this outdoor space is designed for comfort and leisure year-round. 4) LARGE PIE-SHAPED LOT - This home sits on a rare pie-shaped lot that offers significantly more space than most properties in the area. The extra width at the creates a sense of openness and privacy, making it ideal for families who love outdoor living or want space to entertain. 5) PLENTY OF BEDROOMS - With four spacious bedrooms on the main and upper floors, plus two additional rooms in the finished basement, there's room for everyone. Whether you need extra space for family, guests, or a home office, this layout gives you the flexibility to make it your own. (id:50886)
Coldwell Banker Electric Realty
2240 Lake Shore Boulevard
Toronto, Ontario
Sunny One Bedroom + Den In Desirable Humber Bay. Prime Exposure With Clear & Unobstructed Lake view. Locker And Parking Included. Granite Countertops And Stainless Steel Appliances. Await Steps From Humber Bay Park, Restaurants, Coffee Shops, Local Amenities And Grocery Stores. Easy Access To Dt With 24 Hr Streetcar, Go Train And Gardiner.. This Condo And Area Has Something For Everyone.Enjoy five-star amenities: a sun-drenched indoor pool, fitness centre, rooftop deck with BBQs, concierge, party and business rooms, sauna, and more. Just steps to Humber Bay Park, Martin Goodman Trail, and the TTC at your doorstep, with downtown Toronto minutes away. (id:50886)
Aimhome Realty Inc.
10 - 4478 Chesswood Drive
Toronto, Ontario
Very Clean Well-maintained Industrial Unit Available with rare truck-level shipping. (Can Accommodate Trailers) & High Ceilings. Close to major arterial roads with easy access to Hwys 401/400/427. Public transit and subway nearby. Professional head landlord. Well managed complex. Ideally suited for a variety of uses including distribution, warehousing, or light manufacturing. (id:50886)
Right At Home Realty
204 - 65 Annie Craig Drive
Toronto, Ontario
Why you'll love living at Vita Two on the Lake - This boutique mid-rise building offers a serene and upscale lifestyle. Residents enjoy the peace of mind that comes with 24/7 concierge service and on-site property management. The amenities are second to none, featuring a fully equipped fitness centre, indoor pool, private yoga studio, and even a pet wash station. Hosting is effortless with a stylish party room and private dining area that opens onto an outdoor BBQ terrace perfect for summer entertaining. Plus, generous visitor parking and comfortable guest suites ensure friends and family feel right at home. (id:50886)
Homelife New World Realty Inc.
Lph 08 - 4011 Brickstone Mews
Mississauga, Ontario
Luxury Lower Penthouse Condo In The Heart Of Square One Community. Open Concept Living & Dining Room. Smooth 10 Feet High Ceiling, No More Popcorn. Upgraded Engineered Wood Flooring Throughout The Unit, Master Bedroom With Spacious Walk-In Closet. Modern Stunning Kitchen With Cabinetry And Stainless Appliances, Quartz Counter-Tops. Beautiful Lake Views From The 48th Floor. Close To All Amenities: Ymac, Square One, Bus Terminal, T&T, Sheridan College, Utm, Easy Access To Hwy 403, 410 & Go Transit. (id:50886)
Homelife Landmark Realty Inc.
3105 - 223 Webb Drive
Mississauga, Ontario
Bright and spacious 1+1 bedroom condo with Southeast exposure in the heart of Mississauga! Features brand new flooring and fresh paint throughout. Functional open-concept layout with floor-to-ceiling windows bringing in abundant natural light. Enjoy breathtaking panoramic views of the city, Lake Ontario, and the distant CN Tower from your private balcony. Modern kitchen with stainless steel appliances. Steps to Square One, Sheridan College, Celebration Square, and public transit. Excellent building amenities include gym, pool, sauna, and 24-hour concierge. Perfect for first-time buyers or investors! (id:50886)
Highland Realty
2196 Highcliffe Way
Oakville, Ontario
Stunning Home Situated In Westmount for renting! The Well maintained property Offering over 5,000 sq. ft. of beautifully finished living space, this upgraded 4-bedroom, 5-bathroom residence showcases timeless elegance and modern comfort.Featuring an open-concept layout with 9-ft ceilings on the main floor, this home boasts a gourmet kitchen with custom cabinetry, premium appliances, and granite countertops. Elegant details include coffered ceilings, crown mouldings, Roman pillars, and a cozy fireplace. The main and second floors are finished with Brazilian Jatoba cherry hardwood throughout.The professionally finished basement provides additional living and entertaining space.Located within walking distance to French, Catholic, and public schools, and close to parks, shopping, and all amenities. (id:50886)
Homelife Landmark Realty Inc.
3911 - 4015 The Exchange
Mississauga, Ontario
ONE BED , HIGH-LEVEL FLOOR, FACING EAST-SOUTH * A beautiful modern 1-bedroom condo in the heart of Mississauga! Experience urban living at its best at EX1, just steps from Square One, Celebration Square, fine dining, and vibrant city life. This bright, open-concept suite features a custom kitchen with quartz countertops, built-in stainless-steel appliances, and 9-ft smooth ceilings. Enjoy resort-style amenities and geothermal heating/cooling for year-round comfort. Conveniently located near transit, Sheridan College, parks, and major highways, this stylish home offers the perfect blend of modern luxury and an unbeatable location. (id:50886)
Highland Realty
919 - 35 Watergarden Drive
Mississauga, Ontario
Luxury 2 Br + Den Suite. Spacious Open Concept Floor Plan + Large Size Balcony. His/ Her Closets In Primary Bedroom W/Ensuite Bath. Multi-Purpose Den For Work From Home Professional, Reading, Study Or As A Game Room. Modern Kitchen W/ Stainless Steel Appliances. Two Full Size Baths! Close To Square One Shopping Centre, Grocery Stores, Plaza, Gourmet Restaurants, Coffee Shops & Public Transit. Mins To Hwy 401, 403, Qew & Go. Hot Property In High Demand Area! Don't Miss Out! (id:50886)
RE/MAX Excel Realty Ltd.
2051 Ashmore Drive
Oakville, Ontario
Stunning 4+1 bedroom, 4.5-bath, 2-storey home located in highly sought-after Westmount. This beautifully maintained residence features an impressive two-storey foyer, hardwood flooring throughout the main level, elegant coffered ceilings, and crown moulding. The main floor offers a spacious living room, formal dining room, cozy family room with a gas fireplace, and a bright newly-renovated kitchen with quartz countertop, a large centre island, and walk-out access to the rear deck and landscaped backyard. Additional conveniences include a mudroom, main-floor laundry, and a 2-piece powder room.A solid oak staircase leads to the second level, where you'll find a generous primary suite with a walk-in closet and 4-piece ensuite featuring a soaker tub. A second bedroom also includes its own ensuite, while two additional spacious bedrooms share a 4-piece bathroom. California shutters throughout.The newly finished lower level offers excellent additional living space, including a large recreation room, bedroom, den, and a 3-piece bathroom - perfect for guests or extended family.This exceptional property is set in a family-friendly neighbourhood within walking distance to schools, parks, and trails, and is close to major highways and public transit. Professionally landscaped exterior and 200-amp service complete this wonderful home. Ideal for families seeking comfort, convenience, and a premium location. (id:50886)
Aimhome Realty Inc.
6 Abercove Close
Brampton, Ontario
Welcome to 6 Abercove Close Brampton! This Freehold Townhome Has Been Meticulously Maintained By The Owners & Is Waiting For You To Call It Home. Step In From The Main Entrance To Be Greeted By A Practical Layout On the Main Level, which is an Entertainer's Paradise! Conveniently Located Powder Room On The Main Floor. Plenty Of Windows Throughout The Home Flood The Interior With Natural Light. Soaring 9 Foot Ceilings On The Main Level. Walkout To The Balcony From The Living Room Which Is The Perfect Place To Enjoy A Cup Of Coffee Or For BBQs. The Kitchen Is Super Functional, With Stainless Steel Appliances, Upgraded Cabinets & Much More. Solid Oak Stairs & Pickets Lead You To The Upper Level Where You Will Find A Spacious Master Bedroom, Featuring A 4 Piece Ensuite, & Walk In Closet. Secondary & Third Bedrooms Are Both Generously Sized & Have Plenty Of Closet Space. Second Full Washroom On Upper Level. This Unit Is Perfect for Both Investors Or End Users! Lower Level Features Access To Garage, Laundry, & Yard. Location! Location! Location! Conveniently Situated Amongst All Amenities While Being Close to Nature. Situated In One of the Most Premium Neighbourhoods of Brampton, Just Steps From All Daily Conveniences - Grocery Stores, Banks, Restaurants, Schools, Shopping, Parks, Trails, Much More. Steps To Public Transit. Don't Miss The Opportunity To Call This One Home! (id:50886)
Executive Real Estate Services Ltd.
39 Caruso Drive
Brampton, Ontario
Welcome to 39 Caruso Drive, a beautifully maintained semi-detached two-storey home in one of Bramptons most sought-after family-friendly neighbourhoods. This charming residence offers 3 spacious bedrooms and 2 bathrooms, thoughtfully designed to provide both comfort and functionality for modern living. The main floor features a bright and open layout with abundant natural light, pot lights, and carpet-free flooring, creating a warm and inviting atmosphere for everyday use. The updated kitchen is the heart of the home, complete with ample cabinetry, modern finishes, and a walkout to a large backyard that offers privacy and plenty of room for outdoor entertaining, gardening, or simply relaxing with family. The upper level is highlighted by stylish hardwood floors, leading to generously sized bedrooms, including a primary retreat with a large closet and convenient access to the main bath. A finished basement with a separate entrance expands the living space and provides flexibility for use as a recreation room, home office, gym, or potential in-law suite, making it ideal for growing families or those in need of extra space. Freshly painted throughout, the home has been carefully updated to be move-in ready. Outdoors, a concrete patio extends the living area and creates an ideal spot for barbecues and gatherings, while a landscaped front yard enhances the curb appeal. A private driveway with a built-in garage ensures convenience and ample parking. Perfectly situated near schools, parks, community centres, shopping, and everyday amenities, this property offers an unmatched combination of lifestyle and location. With its modern updates, family-oriented layout, and inviting outdoor space, 39 Caruso Drive presents an exceptional opportunity to own a home that truly checks all the boxes for comfort, style, and convenience. (id:50886)
Executive Real Estate Services Ltd.
477 Wales Drive
Saugeen Shores, Ontario
Welcome to this charming 3-level side split, perfectly situated in a fabulous neighbourhood on a quiet street, just steps from scenic walking trails leading to the beach. This well-cared-for home offers plenty of curb appeal and timeless features, including hardwood floors throughout the main and upper levels. The bright, inviting layout includes three bedrooms, one bathroom, and a finished family room with a cozy natural gas fireplace, which sufficiently heats the home with just a little electric baseboard heating on the coldest days. Updates include breaker panel, replacement windows, vinyl siding, and 10 year old roof shingles, ensuring peace of mind for years to come. Outside, enjoy a large, fully fenced backyard with beautifully manicured lawns, lush gardens large patio, garden shed, and a sand point well for convenient watering- perfect for outdoor living and entertaining. Large concrete driveway with space for 5 vehicles or parking for your boat or trailer. (id:50886)
Royal LePage D C Johnston Realty
2491 Burnford Trail
Mississauga, Ontario
Stunning 4 Bedroom Home On Lovely Quiet Street In John Fraser/Gonzaga School District. This Executive Home Exudes Charm & Elegance. Features Hardwood Floors Throughout Main Floor, A Formal Living And A Separate Dining Room, Sun-Filled Modern Kitchen A With Large Breakfast Area, Cozy Family Room With A Fireplace And 4 Skylight. 4 Generous Size Bedrooms W/Spacious Closets. Walking Distance To Schools, Malls, Libraries & Minutes To Highway 403,401 (id:50886)
Bay Street Group Inc.
34 - 530 Speers Road
Oakville, Ontario
Discover a premium office condominium in the dynamic heart of Oakville. The development showcases a contemporary glass façade designed to flood the interiors with natural light, creating a bright and professional workspace. Each suite is delivered in shell condition with plumbing rough-ins, providing tenants with complete flexibility to design and customize the layout to their requirements. Situated along one of Oakvilles most prominent corridors, the property offers seamless access to the QEW/403, is surrounded by abundant amenities, and is well-served by public transit. The suites include plumbing rough-ins and rooftop HVAC. Units 33 and 34 may be leased together, with the builder permitting removal of the dividing wall if desired. Zoned for office or commercial use, it is well-suited for businesses permitted under local bylaws and condominium regulations, including Physiotherapy Clinic, professional offices, kids education services, tuition centre, taekwando, martial arts centre, small gym, saloon, optical centre, retail outlets, daycares, children's play areas, and other low-risk commercial services. Certain food-related businesses, such as quick-service counters or take-out shops not requiring full kitchens or ventilation systems, may also be allowed. (id:50886)
Homelife Superstars Real Estate Limited
33 - 530 Speers Road
Oakville, Ontario
Experience a premier new office/retail condominium development in the vibrant core of Oakville. Featuring a sleek glass façade, the building is designed to maximize natural light, creating a bright and welcoming work environment. Each suite is offered in shell condition with plumbing rough-ins, giving tenants the flexibility to customize the space to their specific needs. Ideally located along one of Oakvilles most prominent corridors, the property provides excellent connectivity to the QEW/403 and is surrounded by numerous amenities, with easy access to public transit. Well-suited for both office and commercial use, the suites come with plumbing rough-ins and rooftop HVAC. Units 33 and 34 are available to lease together, and the builder permits the removal of the dividing wall if desired. Zoned for office or commercial use, it is well-suited for businesses permitted under local bylaws and condominium regulations, including Physiotherapy Clinic, professional offices, kids education services, tuition centre, taekwando, martial arts centre, small gym, saloon, optical centre, retail outlets, daycares, children's play areas, and other low-risk commercial services. Certain food-related businesses, such as quick-service counters or take-out shops not requiring full kitchens or ventilation systems, may also be allowed. (id:50886)
Homelife Superstars Real Estate Limited

