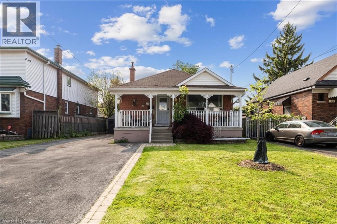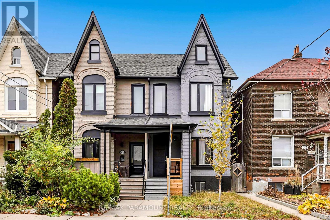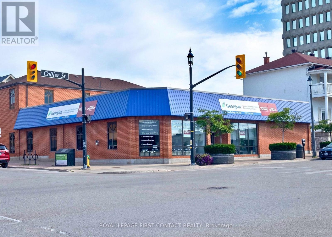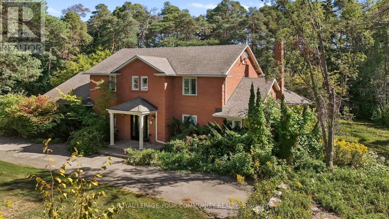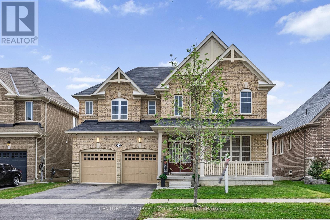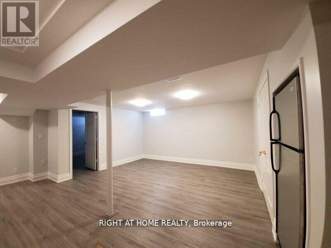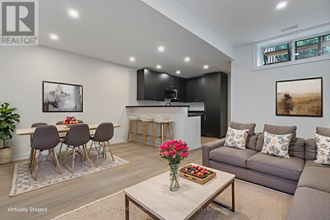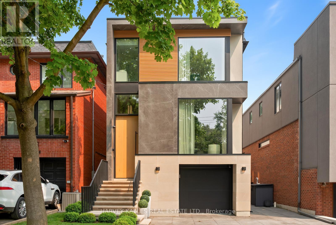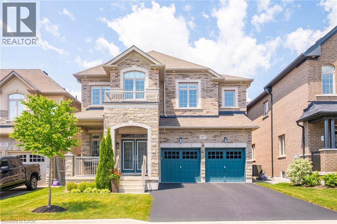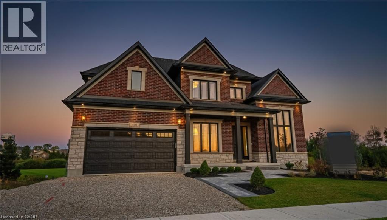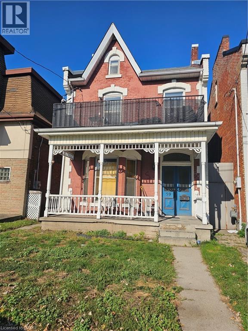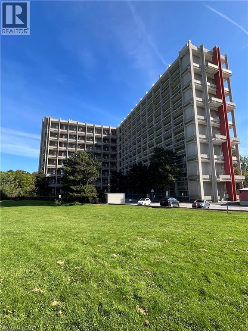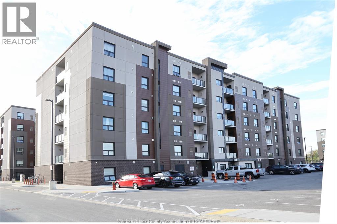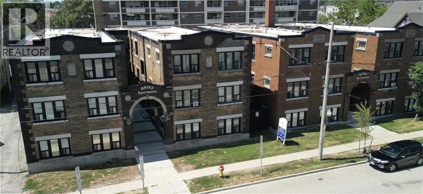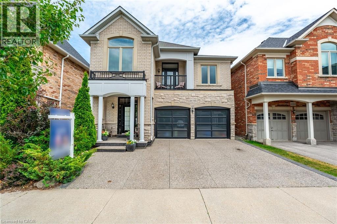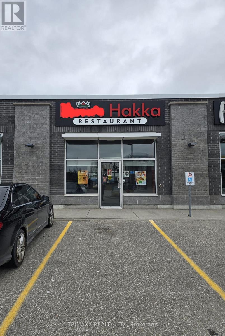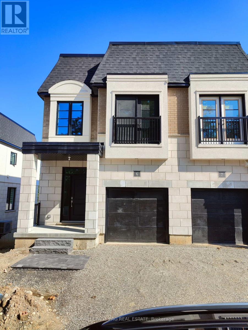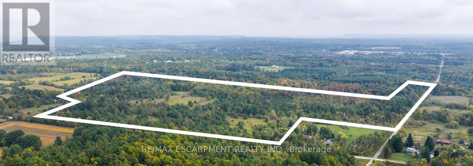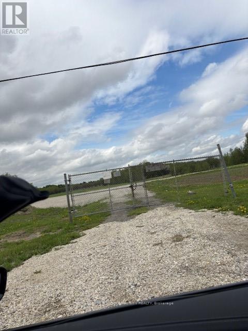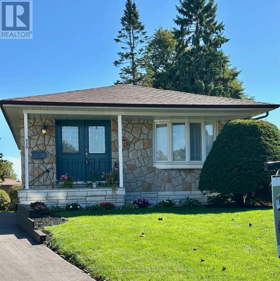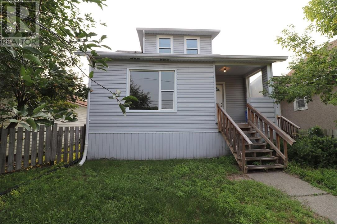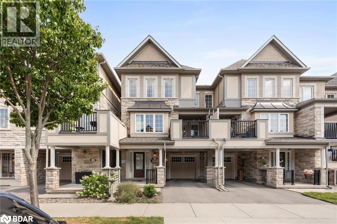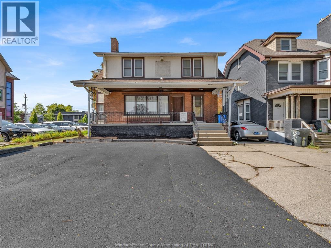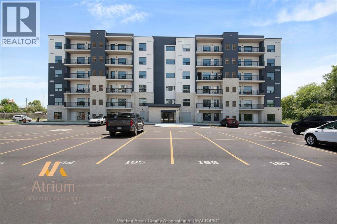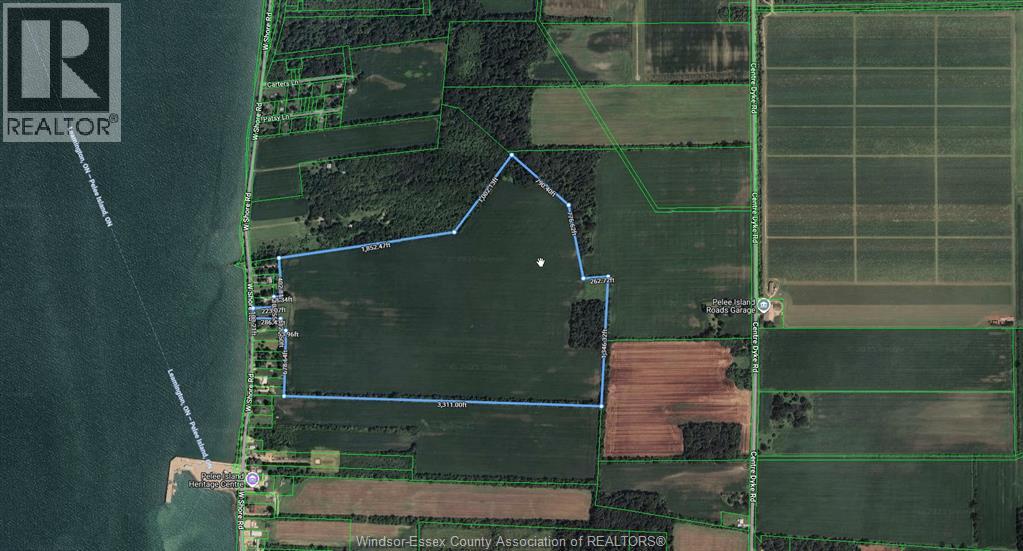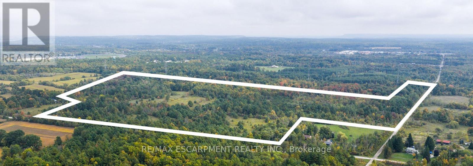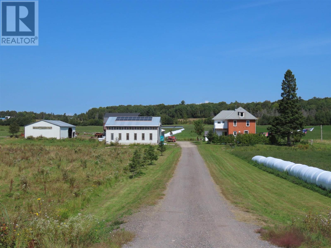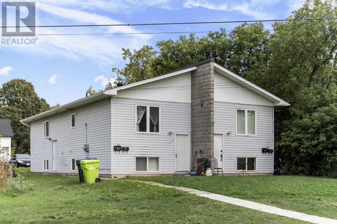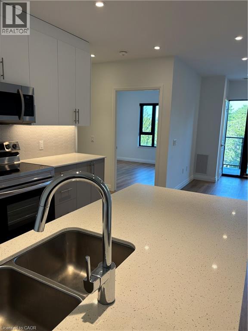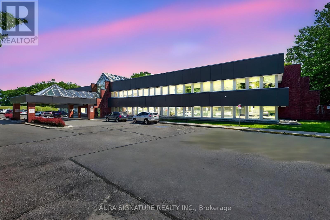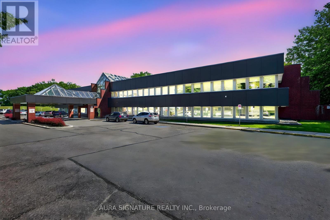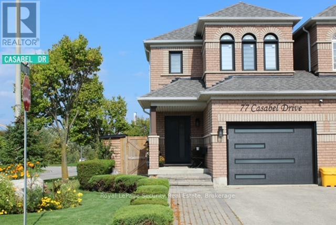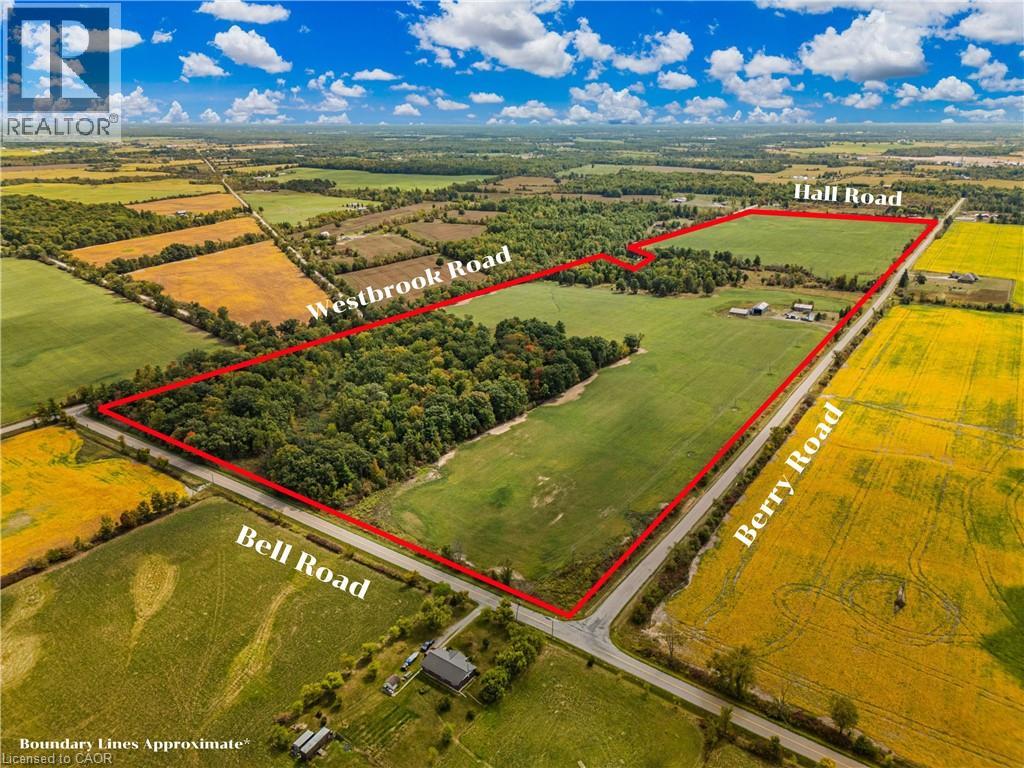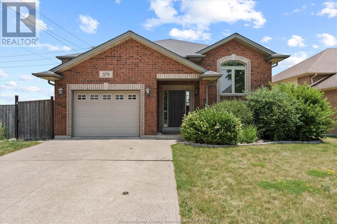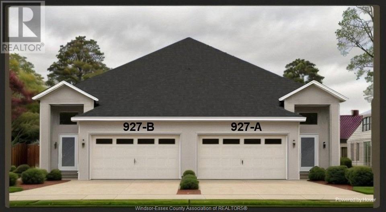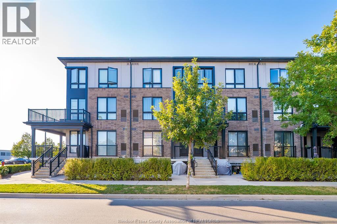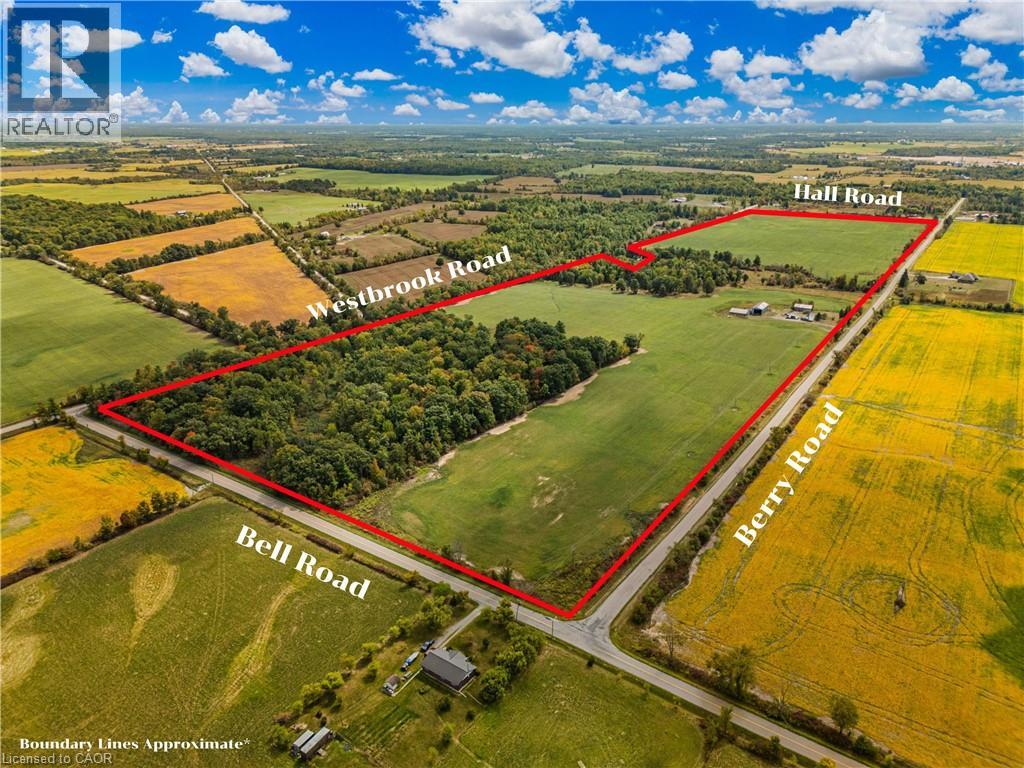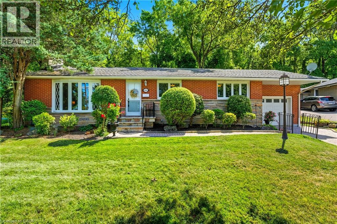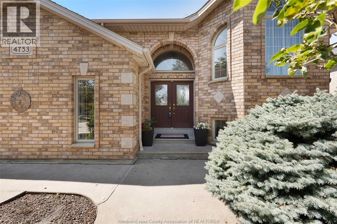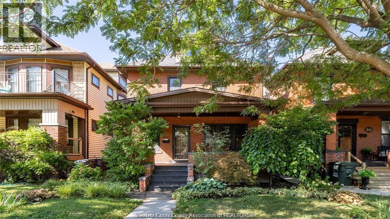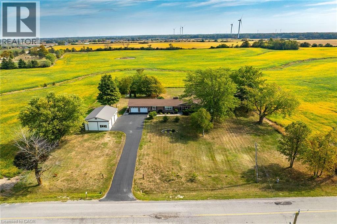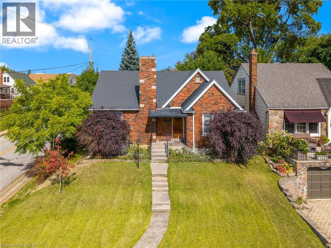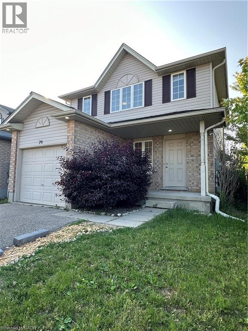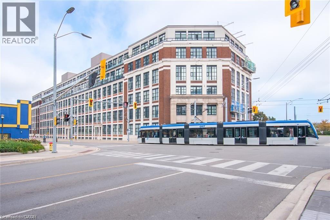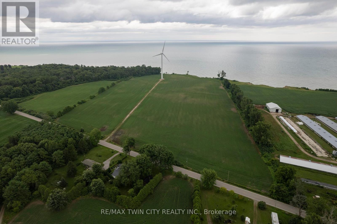276 East 37th Street
Hamilton, Ontario
A rare opportunity to own a spacious and versatile property with two-family potential in one of the most desirable and well-connected neighbourhoods. Whether you're looking to create a multi-generational home or capitalize on an excellent investment opportunity, this property offers the flexibility to meet your needs. This home features two levels of living space with strong separation potential, a functional layout that can easily accommodate two separate units with a separate entrance to the basement, a private driveway, excellent natural light, generous room sizes, and convenient access to transportation, schools, shopping, and dining With the right vision, 376 East 37th Street can become a high-yield investment, or a comfortable two-family residence tailored to your lifestyle. (id:50886)
Royal LePage State Realty Inc.
121 Mulock Avenue
Toronto, Ontario
Welcome to this fabulous Victorian semi-detached home in the highly sought-after Junction/Stockyard neighborhood. this home boasts an open-concept main floor with 10-foot ceilings, a powder room, and a modern chefs kitchen featuring an 8-foot island with quartz waterfall countertop. The home offers 3+1 bedrooms, With approximately 2,400 square feet, the newly added second floor includes a master bedroom with an ensuite, a second bedroom, and a bathroom. The finished basement with 1 bedroom and a full 3-piece bathroom. Parking is available for 3 cars. The backyard features a deck, This home has been upgraded with new windows, a new roof, new HVAC system, a new Hot water tank, and updated plumbing. The 8-foot high front door welcomes you upon arrival. Located close to all amenities, including shopping, transit, breweries, distilleries, gyms, and great restaurants, this prime location is just 10 minutes from major highways including the Gardiner, QEW, 400, and 401. The area also features top-rated schools for both elementary and secondary education, An added perk of this property is the potential to create and build a generous-sized laneway house (approximately 900 square feet), which can be used as a rental or an in-law suite, whichever you desire. (id:50886)
RE/MAX Paramount Realty
Second Floor - 48 Collier Street
Barrie, Ontario
Unique second-floor space in the heart of downtown Barrie, offering inspiring views of Kempenfelt Bay. Surrounded by amenities and just steps from the courthouse, waterfront, trails, restaurants, shopping, and public library, this light-filled unit provides an ideal setting for creative or wellness-focused uses such as an art studio, yoga or pilates studio, boutique professional office, or specialty service space. The open, adaptable layout captures natural light and bay views, fostering a serene and motivating atmosphere for clients and staff alike. Please note, access is provided exclusively via stairs. Street parking is available directly out front, with a municipal lot just one block away for additional convenience. This unit can also be combined with the main floor (5,867 sq. ft.) to secure the entire building, totaling 7,693 sq. ft. High pedestrian and vehicle traffic counts in this busy downtown corridor ensure strong exposure and connectivity. Easy access to public transit and major arterial roads, along with proximity to City Hall and government services, supports a variety of professional and community-oriented users. The walkable, amenity-rich environment attracts both employees and customers, while the property's location just minutes from Kempenfelt Bay and Barrie's waterfront events enhances year-round foot traffic. This is a rare chance to secure a distinctive, view-rich space in one of Ontarios fastest-growing communities. (id:50886)
Royal LePage First Contact Realty
52 Beaufort Hills Road
Richmond Hill, Ontario
A Rare Find, full of Charm! Welcome to this fantastic , one of a kind family home situated on a Cul-De-Sac in Beaufort Hills Estates. Bright Open Concept layout w/Eat-in Kitchen w/ W/O to retreat like backyard w/Salt Water Pool. An Entertainer/s Dream! 3,570 sqft Above Ground & 1,615 Sqft Lower Level. Over-sized 1 Acre Lot w/fully fenced Private Yard and Mature Trees. A True Oasis. (id:50886)
Royal LePage Your Community Realty
919 Green Street
Innisfil, Ontario
Welcome to 919 Green St! Located in the heart of the highly sought-after Killarney BeachVillage, this bright and spacious home offers over 3,100 sq ft of Freshly Painted thoughtfully designed living space on two levels. Set on a premium 50 ft x 153 ft lot backing onto tranquil green space, this home combines upscale finishes with everyday comfort. Enjoy gleaming hardwoodfloors, granite countertops, and large, light-filled living areas perfect for family living and entertaining. The chefs kitchen features a convenient butlers pantry, while the large Walkoutbasement provides an open space for storage or rec use. Each generously sized bedroom boast sits own walk-in closet and ensuite, offering both luxury and privacy. A rare opportunity to own an executive home in one of the area's most desirable communities. Just a short drive from Highway 400 and Barrie GO station! (id:50886)
Century 21 Property Zone Realty Inc.
Lower - 7 Presidential Street
Vaughan, Ontario
Bright and spacious 2-bedroom basement apartment for lease in Woodbridge, ON, featuring a private entrance, modern kitchen, full bathroom, and one parking space. Well-maintained and move-in ready, this comfortable unit is ideal for a single professional or couple. Located at Hwy 7 and Pine Valley, just minutes to Hwy 400/427, TTC transit, schools, and Vaughan Mills, in a quiet, family-friendly neighborhood. (id:50886)
Right At Home Realty
Basement - 509 Main Street
Toronto, Ontario
Welcome to a modern and meticulously renovated one-bedroom basement unit, perfectly situated in a desirable neighbourhood. This open-concept living space is brightened by pot lights and features sleek laminate floors throughout. The modern kitchen boasts a built-in fridge, stainless steel stove, and overhead microwave, built-in dishwasher complemented by quartz countertops and a peninsula island. The unit also includes a spacious primary bedroom, a four-piece bathroom with a tub/shower combo, and convenient in-unit laundry with a stackable washer and dryer. All utilities and internet are included. Amazing location, tucked away on a park-like lot bordering Taylor Creek Park, you'll have a tranquil setting right outside your door. You're also just a short walk to Main Street Subway Station and minutes from the TTC, GO Transit, the lively shops and restaurants of the Danforth, and the beautiful Beaches and Boardwalk. Some photos have been virtually staged. (id:50886)
Royal LePage Real Estate Services Ltd.
126 Sherwood Avenue
Toronto, Ontario
Nestled in the heart of Sherwood Park, The Vagli House is a newly completed, custom-designed residence that exemplifies architectural artistry and refined craftsmanship. Conceived and built as a personal home rather than a developer project, every element has been thoughtfully curated with purpose and precision. Rift-cut European white oak millwork flows seamlessly across all levels, complemented by over 30 hand-selected slabs of Italian marble. At the heart of the home, the kitchen stands as a sculptural statement fully wrapped in striking Calacatta marble, offering scale, presence, and refined minimalism. A marble-and-metal staircase, along with stone-crafted lighting, creates a rhythmic architectural narrative. In the primary dressing rooms, British artisans Joanna Bibby and Harriet Maxwell Macdonald contribute natural horn handles, while custom hardware by Marco Redaelli adds tactile detail throughout the home. Luxury and comfort are prioritized with radiant floor heating that extends through the driveway, porch, garage, foyer, basement, and ensuite. Panoramic triple-glazed European aluminum windows flood the interiors with natural light while delivering exceptional thermal performance and acoustic insulation. Step outside to a private urban oasis, designed for year-round enjoyment. A heated concrete pool finished with designer tiles from Trend Group USA is compatible with both saltwater and chlorine, anchors the backyard. Dual composite decks, custom-built outdoor kitchen, integrated lighting and irrigation, and a firepit rough-in ensure effortless outdoor living. Additional features include full home audio, central vacuum, comprehensive security with camera surveillance, and sound insulation throughout. Framed by the exclusive Rosedale Golf Club and moments from boutique shops and fine dining, this residence combines international design sensibility with timeless comfort. (id:50886)
Harvey Kalles Real Estate Ltd.
265 Queen Street S
Mississauga, Ontario
Excellent choice for the first time business owner as a licensed massage therapist in Mississauga downtown area. Has been operational and profitable with the founder of the business for 11 years. Affordable rent with cooperative landlord. Well developed client base implies great opportunities of sustainable business. Tidy and clean environment in the clinic is well maintained to offer comfortable client experience. If you are a RMT, this is truly an opportunity that you can start your own business. (id:50886)
Red And White Realty Inc.
107 Avanti Crescent
Waterdown, Ontario
Welcome To 107 Avanti Crescent, A Beautiful Detached Home On One Of The Most Sought-After Streets In Waterdown's Mountainview Heights Community. With Nearly 3,000 Sq Ft Of Finished Living Space Above Grade, This 4-Bedroom, 3.5-Bath Home Offers A Great Layout And High-End Finishes Throughout. The Entire Home Is Carpet-Free, With Hardwood Flooring On The Main Level, Pot Lights, And A Custom White Shaker Kitchen With Quartz Countertops, An Oversized Island With Seating And Stainless Steel Appliances. The Family Room Is Warm And Welcoming With A Gas Fireplace And Coffered Ceiling. Both The Main And Upper Levels Boast 9 Foot Ceilings & The Home Features California Shutters Throughout. Upstairs, Every Bedroom Has A Walk-In Closet And Access To A Bathroom, Perfect For Families, Including A Spacious Primary Suite With Dual Walk-In Closets And A Luxurious 5-Piece Ensuite. Exterior Pot Lights Surround The Home For Added Curb Appeal. The Unfinished Basement Includes A Rough-In For A Bathroom And Room To Grow. Located Close To Top-Rated Schools, Parks, Trails, And Highways 403/407, This Is A Rare Opportunity To Own A Stunning Home In One Of Waterdown's Best Neighbourhoods. (id:50886)
RE/MAX Escarpment Realty Inc.
427 Masters Drive
Woodstock, Ontario
Builder Promo: $10,000 Design Dollars for Upgrades. Introducing the Berkshire, a to-be-built 3,670 sq. ft. executive home by Sally Creek Lifestyle Homes, located in the prestigious Masters Edge community of Woodstock. Perfectly positioned on a premium walk-out lot backing onto the Sally Creek Golf Club, this residence blends timeless design with modern comfort in an exceptional setting. The Berkshire offers 4 bedrooms and 3.5 bathrooms with soaring 10-foot ceilings on the main level and 9-foot ceilings on both the second and lower levels. Elegant engineered hardwood flooring, upgraded ceramic tile, and an oak staircase with wrought iron spindles set the tone for luxury throughout. The custom kitchen showcases extended-height cabinetry, quartz countertops, soft-close drawers, a walk-in pantry, and a convenient servery—designed for both everyday living and entertaining. Upscale finishes include quartz counters throughout, several walk-in closets, and an exterior highlighted by premium stone and brick accents. Additional features include air conditioning, an HRV system, a high-efficiency furnace, a paved driveway, and a fully sodded lot. Buyers can also personalize their home beyond the standard builder options, ensuring a space tailored to their lifestyle. Added perks include capped development charges and an easy deposit structure. Masters Edge offers more than just beautiful homes-ifs a vibrant, friendly community close to highway access, shopping, schools, and all amenities, making it ideal for families and professionals alike. With occupancy available in 2026, this is your opportunity to elevate your lifestyle in one of Woodstock's most desirable neighbourhoods. Photos are of a finished and upgraded Berkshire Model shown for inspiration. Lot premium applicable. Several lots and models are available. Luxury Certified. (id:50886)
RE/MAX Escarpment Realty Inc.
59 Victoria Avenue N
Hamilton, Ontario
Turn of the century Victorian style home across from a park and playground. A diamond in the rough, property needs some updating and cosmetic work . Walk to the heart of downtown. Close to everything!. Shopping, theater, restaurants, hospital, new TD Coliseum. Ideal for the commuter only a 15 minute walk to West Harbour GO train station and Bay front Park. Currently a a Legal duplex two-family home with separate hydro and water meters. Hardwood floors throughout. Lower unit has porch off kitchen. Upper level has balcony off living room. Finished attic could be additional bedroom or studio. Basement has exit to outside (closed) .Long time tenants. Main floor 2 bedroom tenant pays $1,036+ water .per month .2nd floor 3 bedroom pays $1190. Double garage accessible from city maintained laneway rented for $550.per month until October 319t125 .Landlord pays heat.. Each unit as well as garage has its own electrical service panel. Ideal for investment or owner-occupied unit plus an additional rental. Just add your personal touch and enjoy the location. (id:50886)
RE/MAX Escarpment Realty Inc.
350 Quigley Road Unit# 319
Hamilton, Ontario
Unit is priced to go quickly! Largest layout, 2-level, 3 bedroom unit in Parkview Terrace. Lg Master has a generous closet. The unit is pet friendly, has escarpment views and is located in a spectacular location for commuters being mins from the Redhill Valley Parkway and QEW. All Windows have recently been replaced. Watch the stunning sunsets from your balcony. Huge party room for entertaining, bike storage room, community garden, outdoor and covered basketball nets. 1 underground parking. 1 basement storage locker and a pantry in unit for storage. Hook-ups in unit for Laundry and dishwasher. No pictures of the unit as tenants are living in it, but will provide vacant possession upon closing. (id:50886)
RE/MAX Escarpment Realty Inc.
728 Brownstone Drive Unit# 609
Lakeshore, Ontario
Welcome to Beachside-Lakeshore, This condo is located on the sixth floor overlooking the east side. Suite featuring 9ft ceilings, gorgeous kitchen with quartz counter top, tile backsplash, ensuite bath with Euro glass/tile showers, in-suite laundry, stainless steel appliances package, balcony and much more. Located in the perfect location where you can walk to shops, pharmacies, grocery stores, restaurants, LCBO, the beautiful waterfront at Lakewood Park, plus easy commuting with quick access to EC Row Expressway and the 401. Minimum one year lease, tenant is responsible for utilities and moving in/out fees, application and credit check required. (id:50886)
Remo Valente Real Estate (1990) Limited
46 College Street
Kitchener, Ontario
Offered together as one opportunity: 46–56 College St, 58 & 64 Weber St W, Kitchener — Four well-maintained low-rise walk-ups in downtown Kitchener totaling 74 residential units. 46–56 College St offers renovated suites with modern kitchens, stainless steel appliances, gas fireplaces and individual thermostats; 17 parking stalls. 58 & 64 Weber St W present turnkey interiors with modern kitchens and flooring, heating via in-suite gas fireplaces/baseboards and separate hydro; 16 surface parking spaces. Prime, walkable location — steps to ION LRT, GO, Victoria Park, Market Square, City Hall, Grand River Hospital, Uptown Waterloo, restaurants and the innovation district. Stable current income with professional operations and clear rental upside as leases turn over. Properties marketed and to be conveyed together as one transaction; detailed financials and property information available to qualified buyers under executed confidentiality agreement. (id:50886)
Real Broker Ontario Ltd.
4670 Huffman Road
Burlington, Ontario
Welcome to this exceptional detached home in the heart of Alton Village Central. Perfectly situated within walking distance to all schools, parks, and amenities, making it an ideal choice for growing families. This one-of-a-kind floor plan offers the perfect balance of space and style. Inside you’re greeted with a grand spiral staircase. The main floor features a large kitchen that leads into the living and dining areas. Upstairs, you’ll find four generously sized bedrooms along with a spacious, versatile den that’s perfect for a home office, playroom, or cozy reading nook. The laundry room is also thoughtfully located on the upper level, providing unmatched convenience for busy households. The exterior of this home is equally impressive, featuring extensive custom stonework landscaping in both the front and backyard that adds beautiful curb appeal. Enjoy your morning coffee or evening sunsets on the charming front balcony or bask in the warm natural light pouring in through the stunning transom windows at the rear of the home. If you’ve been waiting for the perfect floor plan that truly works for a growing family, this is the one you’ve been looking for. This is your chance to make this spacious, light-filled Alton Village gem your forever home! Don’t be TOO LATE*! *REG TM. RSA. (id:50886)
RE/MAX Escarpment Realty Inc.
E 104 - 4195 King Street
Kitchener, Ontario
"Turnkey restaurant opportunity! Hem's Haka, a well-established and beautifully designed restaurant, is now available for sale. Located in a prime, high-traffic area, this fully equipped space offers a modern dining atmosphere with a loyal customer base. The sale includes all furniture, fixtures, and equipment, making it an ideal investment for restaurateurs looking to step into a thriving business. Whether you continue the current concept or bring your own vision, this is a rare opportunity to own a ready-to-operate restaurant. offering the perfect combination of low rent and high sales an ideal setup for investors or owner-operators. (id:50886)
Trimaxx Realty Ltd.
6 - 143 Elgin Street N
Cambridge, Ontario
Welcome To 143 Elgin Street Unit 6, A Brand New Luxury Townhome In The Vineyard Townhomes Community By Carey Homes. The Preston Model Offers A Bright Open-Concept Design With 9' Ceilings And A Carpet-Free Main Floor. The Kitchen Is Finished With Quartz Countertops, Soft-Close Cabinetry, Valence Lighting, Backsplash, And Stainless Steel Appliances. Bathrooms Feature Quartz Counters And Modern Fixtures Throughout. Additional Features Include Central Air Conditioning And In-Unit Laundry. Located Just Steps From Soper Park And Close To Schools, Shopping, Hospitals, And Everyday Amenities, This Home Provides Modern Comfort In A Convenient Setting. An Exceptional Leasing Opportunity Not To Be Missed! (id:50886)
Royal LePage Prg Real Estate
22 Albert Street
Norfolk, Ontario
The main floor features a large reception area and lobby, a variety of private and general offices, a board room and 4 washrooms. There is a front and rear entrance. Floors : Terrazzo, ceramic tile, carpet Walls: Painted gyproc Ceilings: Suspended ceiling tile Trim: Painted metal. The basement features two large open general office areas, a rear general office, lunch room with a kitchenette and mechanical rooms. Asphalt paved front and rear driveways. Asphalt paved front and rear parking lots. Exterior lighting, Landscaped yards, including mature trees Total land area is 0.83 acres. (id:50886)
Save Max Real Estate Inc.
Lt 10 Second Line
Milton, Ontario
Welcome to an extraordinary opportunity to own 70 acres of versatile land offering endless possibilities for your future vision. With zoning that permits two separate homes, this remarkable property allows you to build your dream compound with the added benefit of a second residenceperfect for multi-generational living, a guest house, or an income-producing rental. The level grade across the majority of the land provides an ideal foundation for easy excavation and construction, while portions of the acreage are already in use for farming, making it well-suited for immediate agricultural pursuits. Whether your goal is to establish a working farm, create a stunning equestrian estate, or simply enjoy the peace of country living, this property delivers exceptional flexibility. Situated just a stones throw from Elements Casino Mohawk and Highway 401, youll enjoy both rural tranquility and unmatched convenience. The vibrant town of Milton is less than a 10-minute drive, offering all essential amenities, while Toronto lies a short 50 km awayperfect for those who value accessibility to the city while retreating to a private countryside sanctuary. This property also presents an outstanding long-term investment opportunity in one of Ontarios fastest-growing regions. Adding to its unique character, a 1987 study revealed that part of the land is underlain by a major groundwater aquifer within the Guelph dolostone bedrock, with local drilled wells yielding groundwater supplies ranging from approximately 45135 L/min. Whether you envision farming, equestrian facilities, an estate residence, or simply holding land in a prime location, this property offers limitless potential. Dont miss your chance to secure a one-of-a-kind parcel that combines space, location, and opportunity in one remarkable package. (id:50886)
RE/MAX Escarpment Realty Inc.
0 Mayfield Road
Caledon, Ontario
Attention Investors!!! This 9.71 acre lot, with many zoning potentials Currently zoned Al - Farm. Great location on Mayfield. Vendor Cleared all the land removed man made pond. Property is located right across from the Bhagwan 1008 Adinatha Swamy Jain Temple. The land is flat and clear. Environmental Report available. Vendor willing to offer a VTB. Please visit the land and see for yourself. Buyer can re-zone. Next door is zoned Industrial/Commercial (id:50886)
Royal LePage Your Community Realty
529 Carman Court
Oshawa, Ontario
Escape to serenity in this charming bungalow on a spacious pie-shaped lot. This is a rare find! With its solid brick construction, well-maintained interior with pride of ownership, and tranquil quiet court location, it's perfect for those seeking a peaceful retreat. The 2 + 1 bedroom layout offers flexibility, and the separate entrance provides endless possibilities for an in-law suite or rental income (to be verified by buyer). Located in a family-oriented neighbourhood, this home is Dutch Clean and shows pride of ownership. This spacious property offers a functional layout with comfortable living and dining areas, well-appointed bedrooms, and plenty of natural light throughout. Situated on a mature lot backing onto a beautiful park, its perfect for families, professionals, or first-time buyers looking for both comfort and value. Find peace with your morning coffee, connect with nature, and unwind in your own private oasis under the gazebo. Enjoy the convenience of nearby schools, parks, shopping, and easy access to transit. Incredible opportunity to settle into one of Oshawa's most welcoming communities. A must-see for anyone looking for a serene and versatile living space! (id:50886)
Century 21 Leading Edge Realty Inc.
381 Melvin
Sudbury, Ontario
Welcome to this beautifully updated home offering an exceptional opportunity for owner-occupiers and investors alike. The main level features three spacious bedrooms and two full bathrooms, all extensively and recently renovated with modern finishes, quality materials, and thoughtful design throughout. Bright, open-concept living spaces flow seamlessly, creating a warm and inviting atmosphere ideal for both everyday living and entertaining. Downstairs, a separate two-bedroom suite with its own entrance provides excellent income potential, whether used as a rental or an in-law suite. This flexible layout allows for a variety of living arrangements, making it perfect for extended families or those looking to offset their mortgage with rental income. With the lower suite helping to cover expenses, this property presents an ideal blend of comfortable home ownership and smart investment. Don't miss this rare opportunity to secure a move-in ready home with built-in income potential. (id:50886)
Coldwell Banker - Charles Marsh Real Estate
298 Jemima Drive
Oakville, Ontario
Welcome to this exceptional three-storey freehold townhouse in Oakville's prestigious Preserve neighbourhood, where elegance meets everyday functionality. This meticulously maintained townhouse offers three spacious bedrooms, 2.5 bathrooms, and a versatile main-floor office ideal for remote work, a study space, or a cozy reading retreat. The second level boasts a sun-filled, thoughtfully designed layout featuring distinct living and dining areas, along with a chef-inspired kitchen appointed with granite countertops, a stylish backsplash, and premium stainless steel appliances. Step out onto the open balcony, perfect for barbecues or simply enjoying the fresh air. On the upper level, the generous primary bedroom impresses with a walk-in closet, full bathroom and abundant natural light. Two additional bedrooms and a full bathroom provide comfort and privacy for family or guests. A single-car garage with inside entry ensures convenience year-round. Perfectly tailored for modern living, this home is steps from parks, Oodenawi Public School, and top-rated schools, as well as the scenic trails of Glenorchy Conservation Area. Enjoy close proximity to the Sixteen Mile Sports Complex, library, community centre, and a variety of shopping and dining destinations, including Fortinos, Superstore, and more.**Some photos have been virtually staged** (id:50886)
RE/MAX Aboutowne Realty Corp.
1069 Ouellette Avenue
Windsor, Ontario
Prime investment on one of Windsor’s most recognized streets—delivering a solid 6.1%+ cap rate. Directly across from the hospital and close to all amenities, this property offers maximum visibility and consistent demand. The upstairs level, currently leased as a doctor’s office at $2,200/month, features exposed wood beams, a modern oak kitchen, and solid oak trim and doors. The basement is vacant, providing flexibility for owner-use or additional rental income opportunities. Added value features include: front parking, two owned forced-air gas furnaces, two central air units, and a second gas meter for versatility. A true turnkey asset in a high-demand location. (id:50886)
RE/MAX Capital Diamond Realty
3340 Stella Crescent Unit# 125
Windsor, Ontario
WELCOME TO FOREST GLADE HORIZONS—A PRIME INVESTMENT OPPORTUNITY! This spacious 1,095 sq. ft. unit features 2 bedrooms, 2 bathrooms, and a large private patio. The open-concept kitchen and living room provide a seamless flow to the outdoor space. In-suite laundry and a full suite of appliances (fridge, stove, dishwasher, microwave, washer, and dryer) are included! Investor’s Dream: Currently tenanted at $2,200/month plus utilities, offering immediate rental income. Enjoy designated parking, a party room, an outdoor BBQ plaza, a shuffleboard court, and a fitness station. Conveniently located near shopping, EC Row Expressway, parks, and schools. Plus, easy access to public and recreational amenities like Forest Glade Arena, pickleball courts, WFCU Centre, Little River Golf Course, and scenic walking trails. Don’t miss this turnkey investment opportunity! Contact us for more details. (id:50886)
RE/MAX Capital Diamond Realty
941 West Shore Road
Pelee Island, Ontario
141 ACRES (125 ACRES WORKABLE) SITUATED ON THE: BAST SIDE OF WEST SHORE ROAD, A SHORT DISTANCE TO THE NORTH OF THE FERRY DOCK IN THE MID-SECTION OF THE WEST SHORE OF THE ISLAND. DEVELOPMENT ALONG THIS SECTION OF WEST SHORE ROAD CONSISTS OF FARM PROPERTIES, COTTAGES, SINGLE: FAMILY DWELLINGS. WEST SHORE ROAD IS A TWO LANE PAVED ROADWAY WITH GRAVEL SHOULDERS. LAND IS PRESENTLY SHARECROPPED. (id:50886)
Mac 1 Realty Ltd
Lt 10 Second Line
Milton, Ontario
Welcome to an extraordinary opportunity to own 70 acres of versatile land offering endless possibilities for your future vision. With zoning that permits two separate homes, this remarkable property allows you to build your dream compound with the added benefit of a second residence, perfect for multi-generational living, a guest house, or an income-producing rental. The level grade across the majority of the land provides an ideal foundation for easy excavation and construction, while portions of the acreage are already in use for farming, making it well suited for immediate agricultural pursuits. Whether your goal is to establish a working farm, create a stunning equestrian estate, or simply enjoy the peace of country living, this property delivers exceptional flexibility. Situated just a stone's throw from Elements Casino Mohawk and Highway 401, you'll enjoy both rural tranquility and unmatched convenience. The vibrant town of Milton is less than a 10-minute drive, offering all essential amenities, while Toronto lies a short 50 km away perfect for those who value accessibility to the city while retreating to a private countryside sanctuary. This property also presents an outstanding long-term investment opportunity in one of Ontario's fastest-growing regions.Adding to its unique character, a 1987 study revealed that part of the land is underlain by a major groundwater aquifer within the Guelph dolostone bedrock, with local drilled wells yielding groundwater supplies ranging from approximately 45135 L/min. Whether you envision farming, equestrian facilities, an estate residence, or simply holding land in a prime location, this property offers limitless potential. Don't miss your chance to secure a one-of-a-kind parcel that combines space, location, and opportunity in one remarkable package. (id:50886)
RE/MAX Escarpment Realty Inc.
10940 Hwy 17e
Bruce Mines, Ontario
90 acre mixed farm located east of Bruce Mines. 2300 sq ft 5 bdrm house with 40x80 workshop with engine powered for equipment. Solar panels on shop for house, generator power for house 40x60 drive shed, 33x42 barn, Macbeth Creek traverses the property. L shaped wrap around deck on house. Very nice farm setting . (id:50886)
Eric Brauner Real Estate Brokerage
30-32 Wemyss St
Sault Ste. Marie, Ontario
This fourplex has great income and can be a great addition to your portfolio! Separately metered with no common area, cutting down on expenses for the owner! All units have their own washing machine and dryer, with large windows, gas furnaces, and generously sized bedrooms, making this a wonderful option for tenants! Plenty of parking! Call your REALTOR® today for a private showing! (id:50886)
Exit Realty True North
525 New Dundee Road Unit# 625
Kitchener, Ontario
Welcome to The Flats at Rainbow Lake — a modern condo community nestled in the serene and family friendly Doon South neighbourhood of Kitchener. This spacious 2-bedroom, 2-bathroom suite offers over 1,065 sq ft of well-designed living space, plus a private balcony with tranquil treetop views, and ONE PARKING SPOT. Enjoy the comfort of modern living with in-suite laundry, an oversized in-unit storage room, generous closet space, and large windows that bring in natural light and leafy views. EV parking is available in the lot, adding convenience for eco-conscious residents. The building is rich with hotel-inspired amenities: entertain in the stylish party room, unwind in the sauna or yoga studio, work from the bright co-working spaces, or relax on the patio with BBQs and lounge seating. There’s even a fitness room, library, and an outdoor playground — all designed with quality, comfort and functionality in mind. Located steps from the scenic Rainbow Lake, residents can enjoy peaceful walks and nature just outside the door. With quick access to Hwy 401, Conestoga College, and local schools, this home is ideal for a small family, professional couple, or mature students seeking quiet, upscale living in a calm setting. (id:50886)
RE/MAX Escarpment Realty Inc.
206 - 240 Penetanguishene Road
Midland, Ontario
Welcome to Huronia Medical Centre one of the Busiest medical centers in Midland being only a few minutes to the hospital, The site features Suites from 670 to 2920 Square Feet and plenty of parking, a convenient covered drop off area, practitioners Include Imaging, dynacare labs, Dentist, hearing aid , and Numerous General Practitioners, the site also includes a Shoppers Drug Mart to Facilitate your Patients needs. (id:50886)
Aura Signature Realty Inc.
Team Hawke Realty
203b - 240 Penetanguishene Road
Midland, Ontario
Welcome to Huronia Medical Centre one of the Busiest medical centers in Midland being only a few minutes to the hospital, The site features Suites from 670 to 2920 Square Feet and plenty of parking, a convenient covered drop off area, practitioners Include Imaging, dynacare labs, Dentist, hearing aid , and Numerous General Practitioners, the site also includes a Shoppers Drug Mart to Facilitate your Patients needs. (id:50886)
Aura Signature Realty Inc.
Team Hawke Realty
Basement - 77 Casabel Drive
Vaughan, Ontario
Fully furnished brand new basement unit. Separate entrance, open concept 1 bedroom and beautiful living space with high ceilings. Brand new stylish kitchen with access to laundry. Close to all major highways and public transit. Steps to Vaughan Mills Centre. This apartment is perfect for a professional that needs to come in with a fully furnish turn key space. (id:50886)
Royal LePage Security Real Estate
5153 Berry Road
Glanbrook, Ontario
Rare opportunity! Welcome to this 112.5 acre property located just 10 minutes from Binbrook and 20 minutes from major highways and shopping centers. Offering approximately 75 acres of workable farmland, 30 acres of bush, four road frontages, and Little Wolf Creek running through, this property provides endless opportunities. Whether you’re looking to expand your farming operation, invest, or build your dream home in a gorgeous, secluded location. The 30 acres of bush offer an outdoor enthusiast or hunter’s paradise, complete with trails winding through both forests. On the property is a 2 bedroom farmhouse dating back to the 1870s, along with three additional outbuildings measuring 30’ x 74’, 50’ x 40’, and 30’ x 50’, plus a single car detached garage. Also on the property is a massive, 2000 sq ft barn/workshop with 1400 sq ft loft (fronting on Westbrook Road) with separate hydro, concrete floors, two roll up doors, propane furnace, rough-in for a washroom. Property is currently taxed for farm and commercial use. Seller states the barn/workshop (fronting on Westbrook Road) may be used for commercial uses. Loads of opportunity! The perfect spot for a multi-generational estate. This rare offering combines the perfect balance of work, living, and leisure all in one remarkable package. (id:50886)
RE/MAX Escarpment Realty Inc.
379 Sellick Drive
Harrow, Ontario
GREAT RAISED RANCH ON A CORNER LOT IN THE TOWN OF HARROW. MAIN FLOOR WITH SPACIOUS FOYER, LARGE LIVING/DINING ROOMS, OPEN CONCEPT KITCHEN WITH LARGE ISLAND AND PATIO DOORS TO REAR DECK OVERLOOKING OPEN SPACE, 3 BEDROOMS AND BATH ON MAIN LEVEL, LOWER LEVEL WITH 2 ADDITIONAL BEDROOMS, LAUNDRY ROOM AND 2ND BATH, ATTACHED GARAGE WITH INSIDE ENTRY. NEW POOL LINER. THIS HOME IS IS A MUST TO VIEW. (id:50886)
Royal LePage Binder Real Estate
927-A Bouffard
Lasalle, Ontario
TO BE BUILT. ROYAL OAK LUXURY BUILDERS. ATTENTION IF YOU'RE DOWN SIZING, FIRST TIME BUYERS. IN-LAW SUITE OR INVESTORS LOOKING FOR A GREAT MONEY MAKER. BEAUTIFUL AND FULLY FINSHED UP AND DOWN, 4 BEDROOMS: 2 UP, 2 DOWN, SEPERATE GRADE ENTRANCE LAUNDRY ON BOTH LEVELS, GREAT CURB APPEALHIGH-END FINISHES. HARDWOOD THOUGHOUT MAIN FLOOR, KITCHEN WITH QUARTZ COUNTER TOPS, A PRIMARY BEDROOM SUITE W/A 3 PIECE ENSUITEBATH & WALK IN CLOSET, MAIN FLOOR LAUNDRY & 2ND BEDROOM. LARGE PATIO DOOR, COVERED DECK- DECK INCLUDED, LOADS OF POT LIGHTS. FINISHED BASEMENT INCLUDES WALKOUT GRADE ENTRANCE. ROUGH IN FOR 2ND KITCHEN, 2 ADDITIONAL BEDROOMS, 4PC BATH, AND 2ND LAUNDRY. INCLUDES TARION WARRANTY. PLEASE CALL THE LISTING AGENT TO BOOK A PRIVATE SHOWING AT ONE OF OUR MODEL HOMES. (id:50886)
Deerbrook Realty Inc.
1206 Main Street East Unit# 107
Milton, Ontario
Welcome to this stunning modern condo offering 2 spacious bedrooms, 3 bathrooms, and 1 convenient parking space! Step inside to an open-concept layout featuring a bright living room with sleek finishes, a stylish kitchen with granite countertops, stainless steel appliances, and an island perfect for entertaining. The elegant dining area flows seamlessly into the living space, while a private patio pad is ideal for summer barbecues or outdoor relaxation. Generously sized bedrooms with ample closet space and beautifully designed baths add comfort and style. Contemporary lighting, chic wall paneling, and high ceilings enhance the luxurious feel throughout. Perfectly located near shopping, dining, and major routes—this condo is move-in ready and waiting for you to call it home! (id:50886)
Jump Realty Inc.
1 Renata Court
Dundas, Ontario
SUN-FILLED ELEVATED RANCH IN PERFECT DUNDAS LOCATION ACROSS FROM PUBLIC PARK. GREAT FAMILY HOME OR IN-LAW SET UP WITH IDEAL LOWER LEVEL LAYOUT. WALKOUT FROM MASTER BEDROOM TO PRIVATE DECK AND PATIO. TIDY, MOVE IN-CONDITION. UPGRADED FOR COMFORTABLE LIVING. SPORTS PARK, ARENA AND R.B.G ARE ALL NEAR BY FOR ACTIIVTY MINDED INDIVIDUALS. 2 CAR GARAGE AND PRIVATE FENCED YARD. (id:50886)
RE/MAX Escarpment Realty Inc.
5153 Berry Road
Glanbrook, Ontario
Rare opportunity! Welcome to this 112.5 acre property located just 10 minutes from Binbrook and 20 minutes from major highways and shopping centers. Offering approximately 75 acres of workable farmland, 30 acres of bush, four road frontages, and Little Wolf Creek running through, this property provides endless opportunities. Whether you’re looking to expand your farming operation, invest, or build your dream home in a gorgeous, secluded location. The 30 acres of bush offer an outdoor enthusiast or hunter’s paradise, complete with trails winding through both forests. On the property is a 2 bedroom farmhouse dating back to the 1870s, along with three additional outbuildings measuring 30’ x 74’, 50’ x 40’, and 30’ x 50’, plus a single car detached garage. Also on the property is a massive, 2000 sq ft barn/workshop with 1400 sq ft loft (fronting on Westbrook Road) with separate hydro, concrete floors, two roll up doors, propane furnace, rough-in for a washroom. Property is currently taxed for farm and commercial use. Seller states the barn/workshop (fronting on Westbrook Road) may be used for commercial uses. Loads of opportunity! The perfect spot for a multi-generational estate. This rare offering combines the perfect balance of work, living, and leisure all in one remarkable package. (id:50886)
RE/MAX Escarpment Realty Inc.
894 Bishop Place
Ancaster, Ontario
AMAZING AND RARE OPPORTUNITY IN PRESTIGIOUS ANCASTER HEIGHTS! Welcome to one of the most sought-after neighborhoods in Ancaster – Ancaster Heights, where luxury, privacy, and lifestyle come together. This is a rare opportunity to own in a prestigious community surrounded by mature trees, winding streets, and some of the most beautiful homes in the city. Set on a premium 104 x 125 lot with no rear neighbors and backing onto Tiffany Falls, this property offers endless possibilities – renovate, expand, build your dream home, or simply enjoy this impeccably well-kept home that has been lovingly maintained by the same owners for over 60 years. This charming 3-bedroom, 1.5-bath bungalow with a separate entrance to the finished basement features 2,266sqft of total living space. Thoughtfully updated over the years with timeless quality finishes, the home is move-in ready while offering future potential in one of Ancaster’s most coveted enclaves. Ancaster Heights is renowned for its stunning executive homes, quiet family-friendly atmosphere, and unbeatable location – just minutes to Ancaster Village shops and dining, top-rated schools, golf courses, trails, and easy highway access for commuters. Opportunities like this are truly rare – secure your place in Ancaster’s most exclusive neighborhood and make your vision a reality! (id:50886)
RE/MAX Escarpment Golfi Realty Inc.
4753 Lavender
Windsor, Ontario
Welcome to Walker Gates Estates! This custom built raised ranch offers 5 bedrooms, 2.5 baths, and 3 living areas, perfect for families and entertaining. The main bath includes a skylight and jacuzzi tub, while the lower level features a grade entrance for convenience or rental potential. A recently renovated basement, side driveway with ample parking, and no rental equipment make this home move-in ready. Outside, enjoy a large detached garage, shed, and covered patio with minimal maintenance. Located in the sought-after Vincent Massey school district, this quiet, family-friendly neighborhood is minutes to the 401, shopping plazas, big box stores, restaurants, and Landmark Cinema on Walker Road. Ideal as a family home or turnkey investment, this South Windsor gem combines space, updates, and a prime location. (id:50886)
RE/MAX Capital Diamond Realty
351 Moy Avenue
Windsor, Ontario
For lease in the heart of Olde Walkerville, this charming 4-bedroom, 1-bath home is filled with character and timeless details. Step inside to find warm refinished wood trim and floors throughout, a welcoming foyer with a cozy gas fireplace, and a bright living room that flows into the dining room. The spacious kitchen includes a convenient pantry and main floor laundry for everyday ease. Upstairs, you’ll find four comfortable bedrooms, while the clean, dry, waterproofed basement provides excellent storage space. Outside, a detached garage offers even more room for storage (Not for cars).The covered front porch, large back deck and second storey balcony offer multiple seating areas to relax among nature. Located in one of Windsor’s most desirable neighbourhoods, this well-cared-for home blends historic charm with modern functionality—perfect for those seeking both style and convenience. Just steps from Riverside Dr., bus stops, and trendy Walkerville shops and restaurants. (id:50886)
Deerbrook Realty Inc.
484 Hald-Dunn Townline Road
Dunnville, Ontario
Value-packed 1.38 acre property with detached workshop and no neighbours in sight! Sprawling 1978 built brick bungalow with attached double garage offering 5 bedrooms and 3 full bathrooms, room for the whole family! Attractive exposed brick throughout the home. Bright kitchen offers original hardwood flooring, professionally painted cabinets in pristine condition, upgraded laminate counters, stone backsplash, sink, faucet and hardware! Peninsula ideal for prep work while over-looking the eat-in dinette with sliding door leading to back gazebo and patio! Formal dining area + sunken family room with large bay window over looking the prettiest sunset soaked farm field view you'll ever see! Sizable primary bedroom with double closets and 2 other good sized bedrooms + closets on the main floor, accompanied by the main 4pc bathroom with 2 year old vanity, large soaker tub, and tile floor. Entry way from the attached garage offers a small landing, an additional main floor 3 pc bathroom, and stairs to the basement. This entry could easily be made into a private entrance for the in-law potential basement, featuring a small kitchenette and minifridge, a dry bar, a 3 piece bathroom, pot lights, a rec rm with woodstove, and 2 additional bedrooms with closets. Plenty of unfinished storage space to be utilized as well! The 24x40 detached workshop has concrete floor in fair condition, 11 foot ceilings with 9 ft and 10 ft high doors, large sliding door at the front of the building, 60 amp breaker panel, and exterior metal siding. Additional property features include blown in insulation in attic and roof of att/garage (5 years ago), 4500 gallon cistern under garage, freshly sealed driveway this Spring, Maple, Oak and Walnut trees scattered around the property, stocked pond with Koi, Catfish, blue gill and minnows. Roof on house and metal roof on shop (10 years old), furnace and a/c (9 years old), electrical plumbing, and most cosmetic updates were done 10 years ago. Don't miss out! (id:50886)
RE/MAX Real Estate Centre Inc.
5201 Valley Way
Niagara Falls, Ontario
BE FIRST! to view this stunning, all-brick bungalow in Niagara Falls. You will not find another with all this has to offer! See photo #3 for features. This home has had all the upgrades done. Just move right in. Appealing to different lifestyles. Main floor living plus lower level 1 bedroom apartment for fabulous rental income or extended family. Situated on a gorgeous boulevard, in the quiet part of the neighbourhood. Kitty corner, to a lovely park. Inside on the upper floor, you will find a newer kitchen, stone countertops, built-in appliances, eat-in area, and a large living room with wood burning fireplace as a focal point, lots of windows, neutral tones, and stunning floors throughout. Main bathroom has a huge walk-in shower plus second bedroom on this level. The laundry is perfectly situated with plenty of storage. Lower level is a self-contained 1 bed apartment with murphy bed for guests, large living room, updated kitchen, and bathroom. All furnishings are included! So much to offer here. You must see to experience the possibilities...book your appointment today! (id:50886)
Right At Home Realty
76 Templewood Drive
Kitchener, Ontario
Welcome to 76 Templewood! This well-kept home is ideally located in one of Kitchener’s most desirable areas and offers three bedrooms and one and a half bathrooms. The main floor features a bright, open layout with a powder room near the entrance and direct access to the garage. A spacious dining area is filled with natural light from large windows, while the kitchen provides plenty of cabinet space, modern appliances including a vent hood, and a clear view into the living room perfect for staying connected while cooking. The living room is airy and welcoming, with sliding doors leading straight out to the backyard. Upstairs, you’ll find three generously sized bedrooms and a full bathroom with stylish tile work and a modern vanity. All bedrooms are bright and comfortable, making them ideal for family living. The finished basement adds even more versatility, complete with pot lights and space that can be used as a rec room, office, or play area. The location is a major highlight just minutes to Highway 401, close to parks, schools, bus routes, and everyday amenities. Don’t miss your chance to lease this fantastic home! (id:50886)
RE/MAX Twin City Realty Inc.
404 King Street W Unit# 212
Kitchener, Ontario
Welcome to your maintenance free Kaufman loft located in the heart of the innovation district! You are a stone's throw from the LRT, Google, The Tannery, Restaurants, the market and shopping in lively DTK. This 1 Bedroom, 1 Bathroom unit features an open concept layout with 13' ceilings and floor to ceiling windows with polished concrete flooring. This building offers stunning rooftop patio, fabulous views of the city, a controlled entry, with plenty of visitor parking. In suite laundry and parking are all included with the unit. $1895+ ONLY hydro (Heat & Water are included). Book your showing today and see all that downtown has to offer! (id:50886)
RE/MAX Twin City Realty Inc.
1126 Lakeshore Road
Norfolk, Ontario
Super Rare Opportunity! Stunning 50.5-acre farm property overlooking Lake Erie with 1,100 of lake frontage. There are approx. 37 workable sandy-loam acres, currently in a cash crop rotation by the owner and never grown ginseng. There is a wind turbine on the property which netted $8,662.60 in total for 2023 in rental income & profit sharing. Build your dream home here with the A-HL zoning. Imagine the possibilities this wonderful property presents. Do not delay, book your private viewing today before this once-in-a-lifetime opportunity passes you by! (id:50886)
RE/MAX Twin City Realty Inc.

