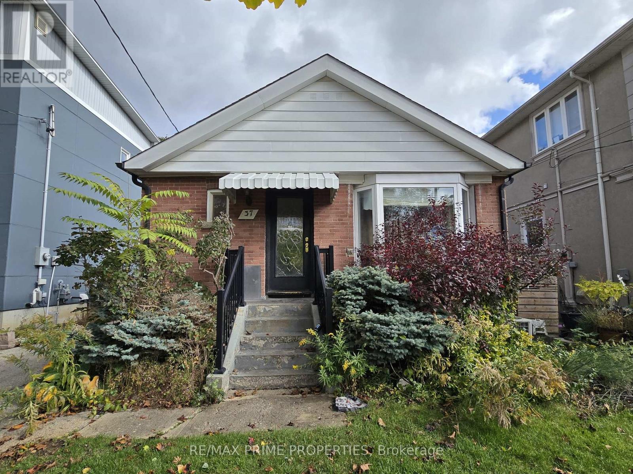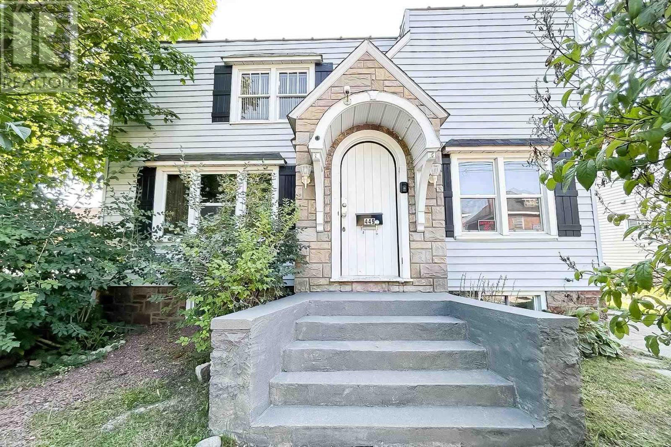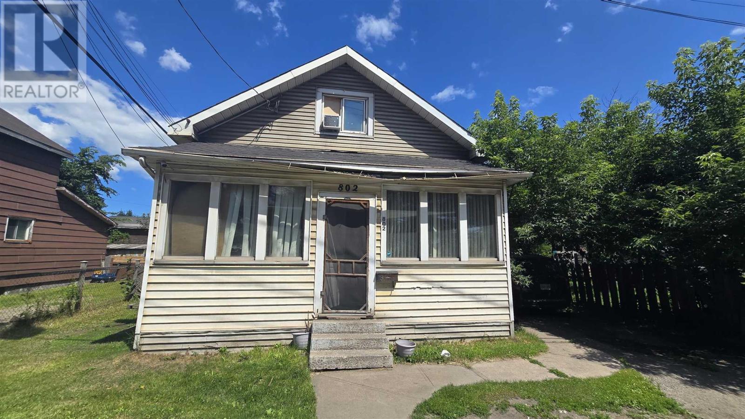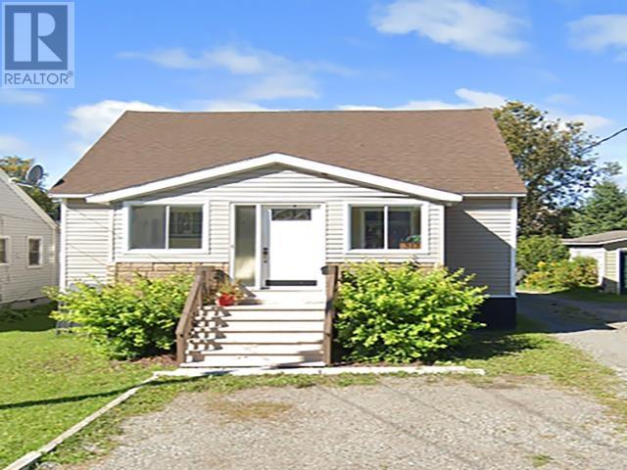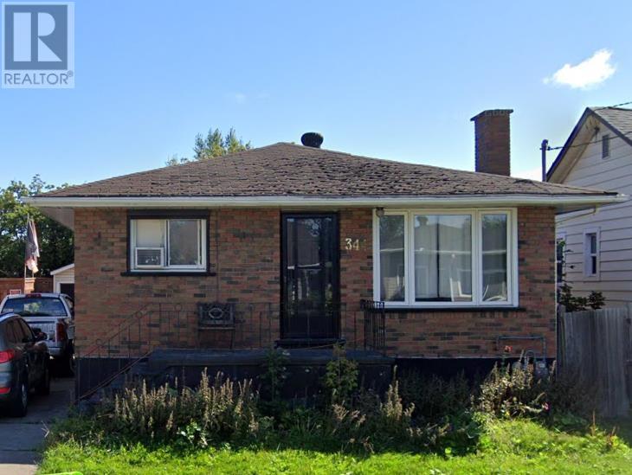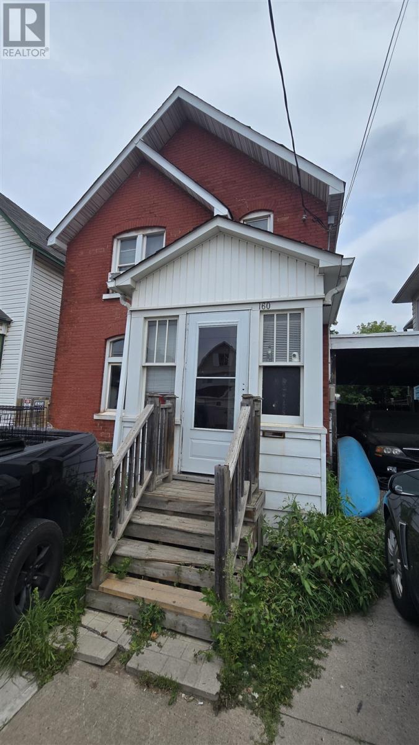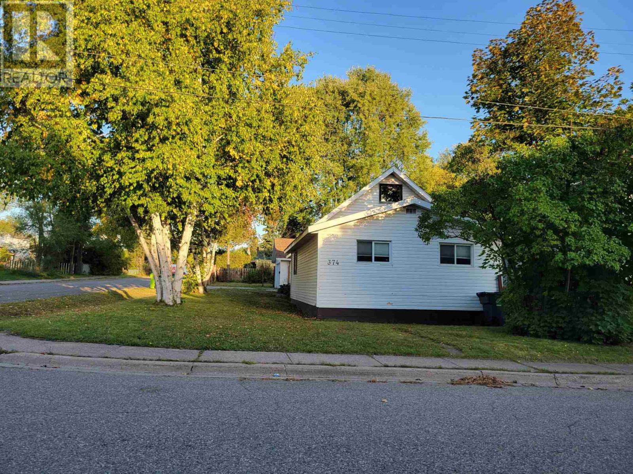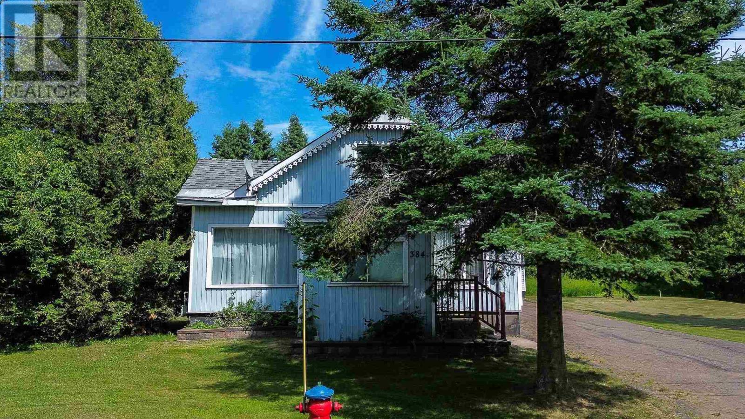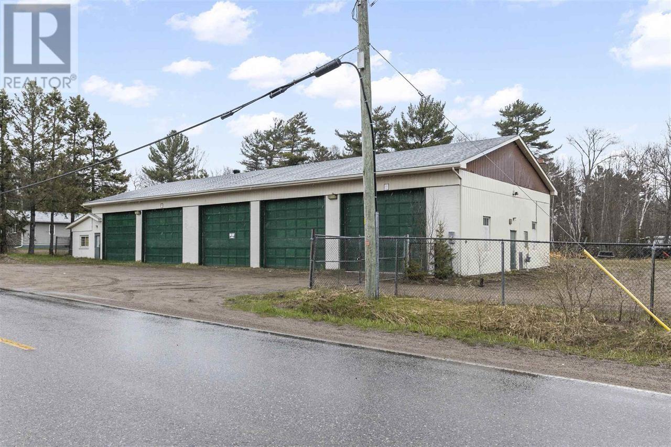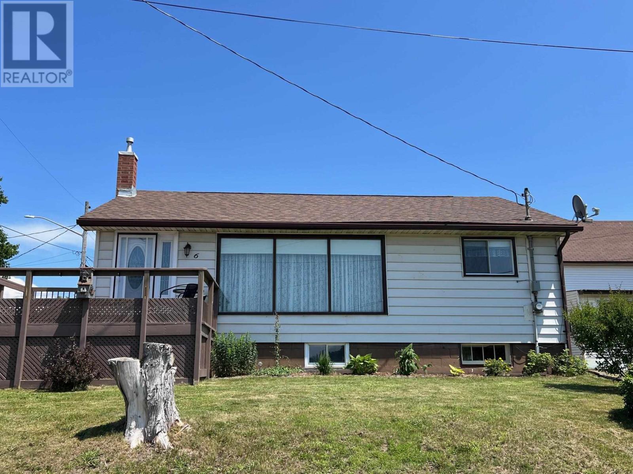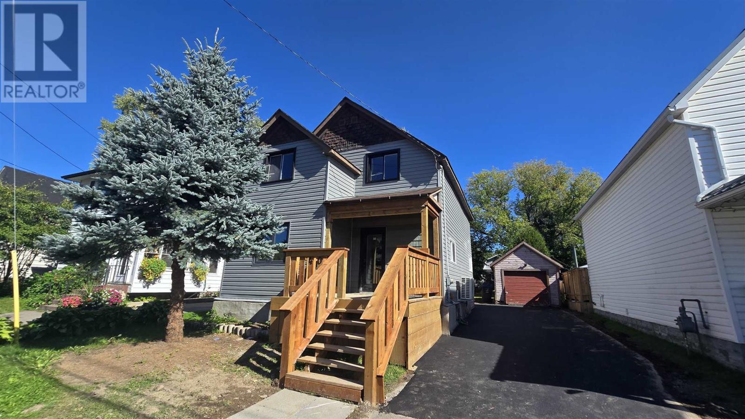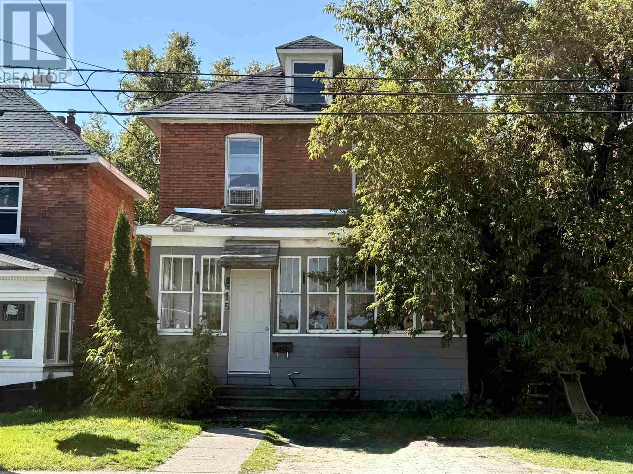37 Marilyn Crescent
Toronto, Ontario
A detached bungalow, with 2 Bedroom + 2 Bedroom In The Basement, Total Of 4 Bedrooms For Rent! Very Close To School, Shops, TTC and groceries (id:50886)
RE/MAX Prime Properties
449 Wellington St
Sault Ste. Marie, Ontario
Convenient location for this updated 3+2 bedroom home. New kitchen, bathroom, furnace, plumbing, light fixtures, flooring in basement updated electrical. Large living room with hardwood floors, dining room off kitchen with hardwood floors, kitchen has peninsula with dishwasher and hardwood floors. Basement has large bedrooms and roughed in kitchen. Attached garage is insulated and could be additional room with new man door. Makes good access for basement apartment. Fenced back yard. (id:50886)
Century 21 Choice Realty Inc.
802 Bonney St
Sault Ste. Marie, Ontario
802 Bonney Street – Affordable 4-bedroom, 1-bathroom home in a west end location. Features forced-air natural gas and a fenced backyard. Great value for first-time buyers or investors. Book your viewing today! (id:50886)
RE/MAX Sault Ste. Marie Realty Inc.
317 Moody St
Sault Ste. Marie, Ontario
Welcome to 317 Moody Street – 3-bedroom, 2 bathroom home nestled in a quiet neighborhood. The main floor offers a large kitchen, formal dining room, cozy living space, office area, and a full bathroom. Upstairs features 3 bedrooms. The full basement includes a rec room, second bathroom and potential for additional living space. Outside, enjoy a 2-tier deck, generously sized backyard, and detached garage – a great family home with plenty of space inside and out. Don't miss out - book your viewing today! (id:50886)
RE/MAX Sault Ste. Marie Realty Inc.
344 First Ave
Sault Ste. Marie, Ontario
Introducing 344 First Avenue, a brick bungalow located in the west end. The home offers plenty of comfortable living space on the main floor, including dining area off the kitchen and a cozy living room. The home also features two spacious bedrooms, 1.5 bathrooms, and an unfinished basement ready for your personal touch. A detached garage adds practicality, and the location provides easy access to nearby parks, shopping, and other amenities. Don't miss out on this fantastic opportunity. Book your viewing today! (id:50886)
RE/MAX Sault Ste. Marie Realty Inc.
160 Albert St E
Sault Ste. Marie, Ontario
Welcome to 160 Albert Street – an affordable 2-storey brick home located in the downtown area! The main floor includes a bright kitchen with an island and a cozy living room. Upstairs offers three bedrooms and a full bathroom. The property also features a full basement, attached carport, concrete driveway, and a fenced backyard. This is an affordable option in a convenient location. Book your viewing today! (id:50886)
RE/MAX Sault Ste. Marie Realty Inc.
374 Bush St
Sault Ste. Marie, Ontario
Step into comfort and convenience with this cute 2-bedroom, 1-bath bungalow, ideally located within walking distance to local amenities and public transit. Enjoy the ease of one-level living with a main floor washer and dryer, and warm hardwood floors throughout the living/dining areas and bedrooms. Stay cozy year-round with electric baseboard heating with individual controls and a direct vent natural gas space heater as well as electric baseboard in one of the bedrooms. A finished loft/attic offers bonus space for storage, hobbies, or a quiet retreat. Outside, relax or entertain on your private deck—perfect for morning coffee or evening gatherings, or enjoy a bonfire in the partially fenced & treed backyard. The spacious two-car garage provides secure parking and an extra storage area behind it for all your gear. Driveway, garage and entrance off Cornwall St., a quiet, short side street. Immediate possession available—your new home is clean and ready when you are! Book your showing today. (id:50886)
Royal LePage® Northern Advantage
384 Laurier Ave
Sault Ste. Marie, Ontario
This charming 3-bedroom, 1.5-storey home is tucked away on a quiet dead-end street—ideal for kids to play safely and families to enjoy peace and privacy. Inside you'll find a spacious layout with a full 4-piece bath plus a one piece ensuite in the primary bedroom. Gas forced air heating keeps things cozy year-round. Outside features include a paved driveway, a large powered garage, a private rear deck, and an impressive double lot—over 159 feet of frontage plus an extra 159 x 103 ft lot right beside to the south! With room to grow, space to play, and plenty of outdoor living, this is the perfect place to put down roots. Call today to view! (id:50886)
Century 21 Choice Realty Inc.
1024 Third Lin W
Sault Ste. Marie, Ontario
With frontage on Third line and Allenside Rd, this property is visible and easily accessible. Approximately 1 acre, lots of parking, compounded area and a solid well built building! 5 bays with large overhead doors, gas heating, bathrooms, and an office area all adding up to approx 5000 sqft. Fantastic building and a great property! Well and septic. Currently zoned Rural Area - Buyer to verify if zoning can comply or be adjusted to meet their needs. (id:50886)
Exit Realty True North
6 West St
Blind River, Ontario
Convenient location. Walking distance to downtown and the waterfront. This 2 +1 bedroom home has been well cared for and has new shingles in 2020, new gas furnace in 2014 and upgraded insulation in 2020. Basement has in law-suite with 3rd bedroom and second bath plus large storage room. Lots of parking and storage shed and gazebo included. (id:50886)
Century 21 Choice Realty Inc.
404 John St
Sault Ste. Marie, Ontario
Welcome to 404 John Street – a beautifully updated 1.75 storey home featuring 4 bedrooms, 2 bathrooms, and a central location close to various amenities. This move-in ready property has been fully renovated with modern finishes, bright and spacious living areas, and a full basement offering endless potential for future development. Enjoy the efficiency of forced air natural gas heating along with the convenience of a single-car garage. Don't miss the chance to own this home. Book your viewing today. (id:50886)
RE/MAX Sault Ste. Marie Realty Inc.
415 Wellington St E
Sault Ste. Marie, Ontario
Turnkey Rental – Professionally Managed with Tenants in Place Looking for a reliable income property that’s already up and running? This solid brick two-storey delivers on space, updates, and hands-off management—perfect for local or out-of-town investors. Currently leased at $1691/month + utilities, the property is managed by a professional property management company (optional to continue). Enjoy immediate returns with long-term tenants and peace of mind from a well-maintained asset. Highlights include; Durable full-brick construction, 3 large bedrooms with new flooring (2024), spacious layout with separate dining and living areas, bright functional kitchen with modern-style cabinetry, original charm preserved, efficient gas furnace (2017) & shingles (2016). Professionally managed – perfect for remote investors. Centrally located near downtown, boardwalk, and public transit. Tenant-occupied = cash flow from day one. Whether you're expanding your portfolio or seeking a ready-made rental, this opportunity checks all the boxes. 24 hours' notice required for showings. (id:50886)
Exp Realty Brokerage

