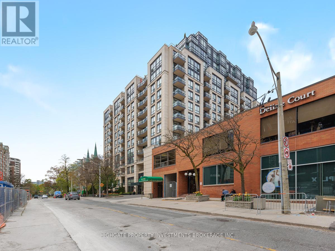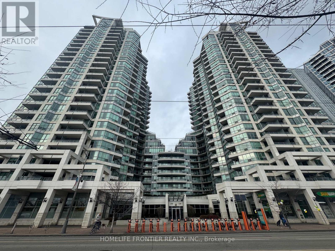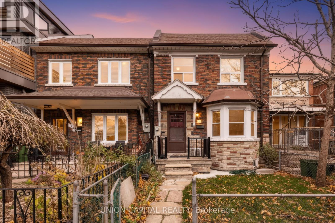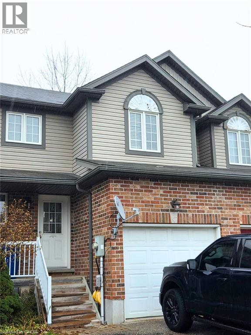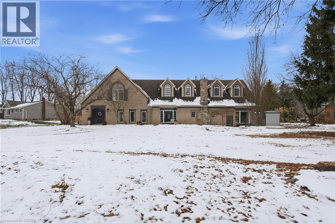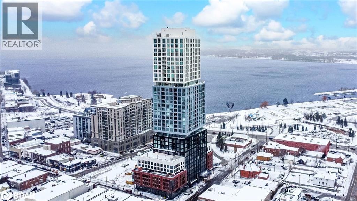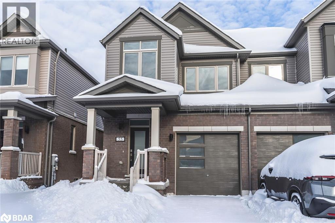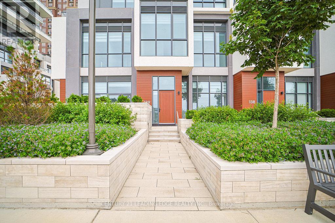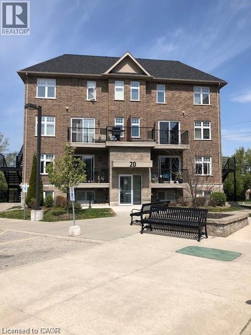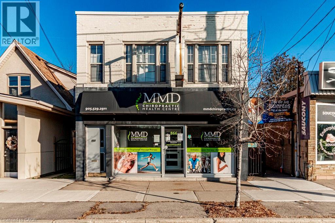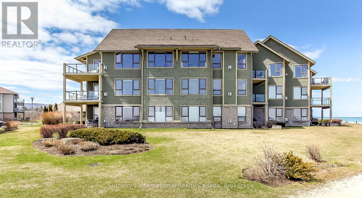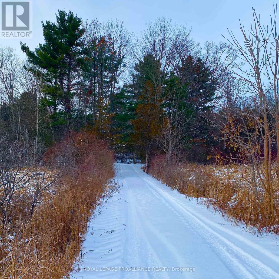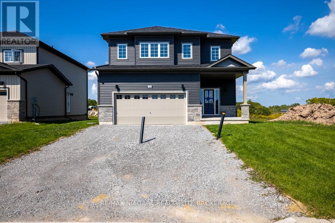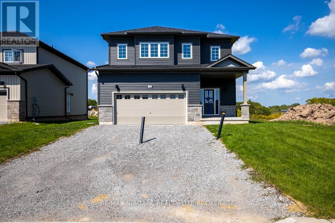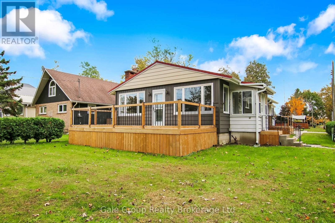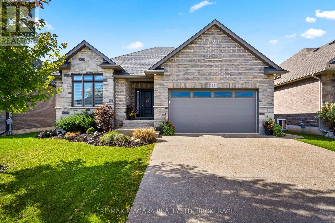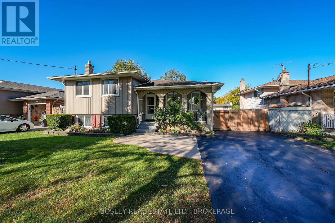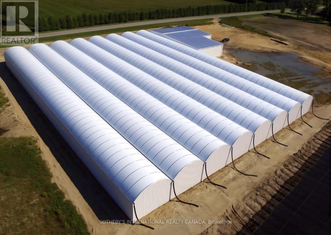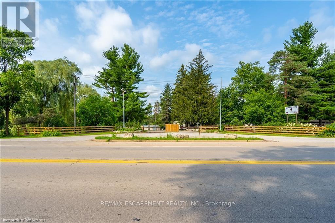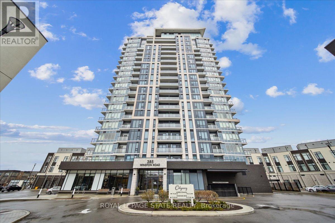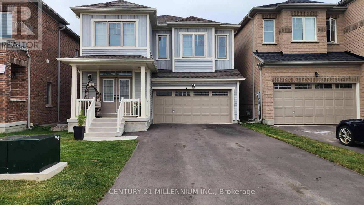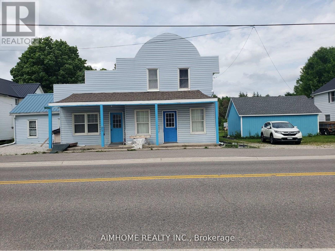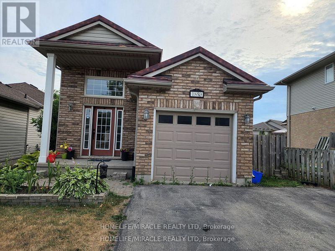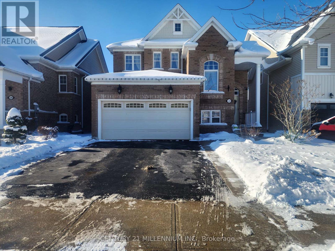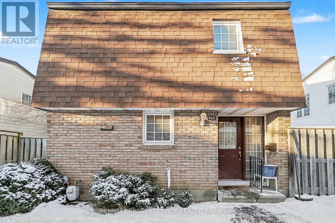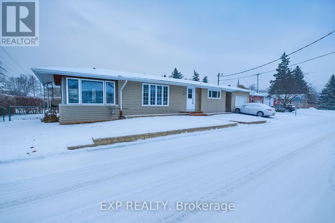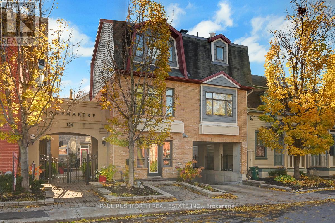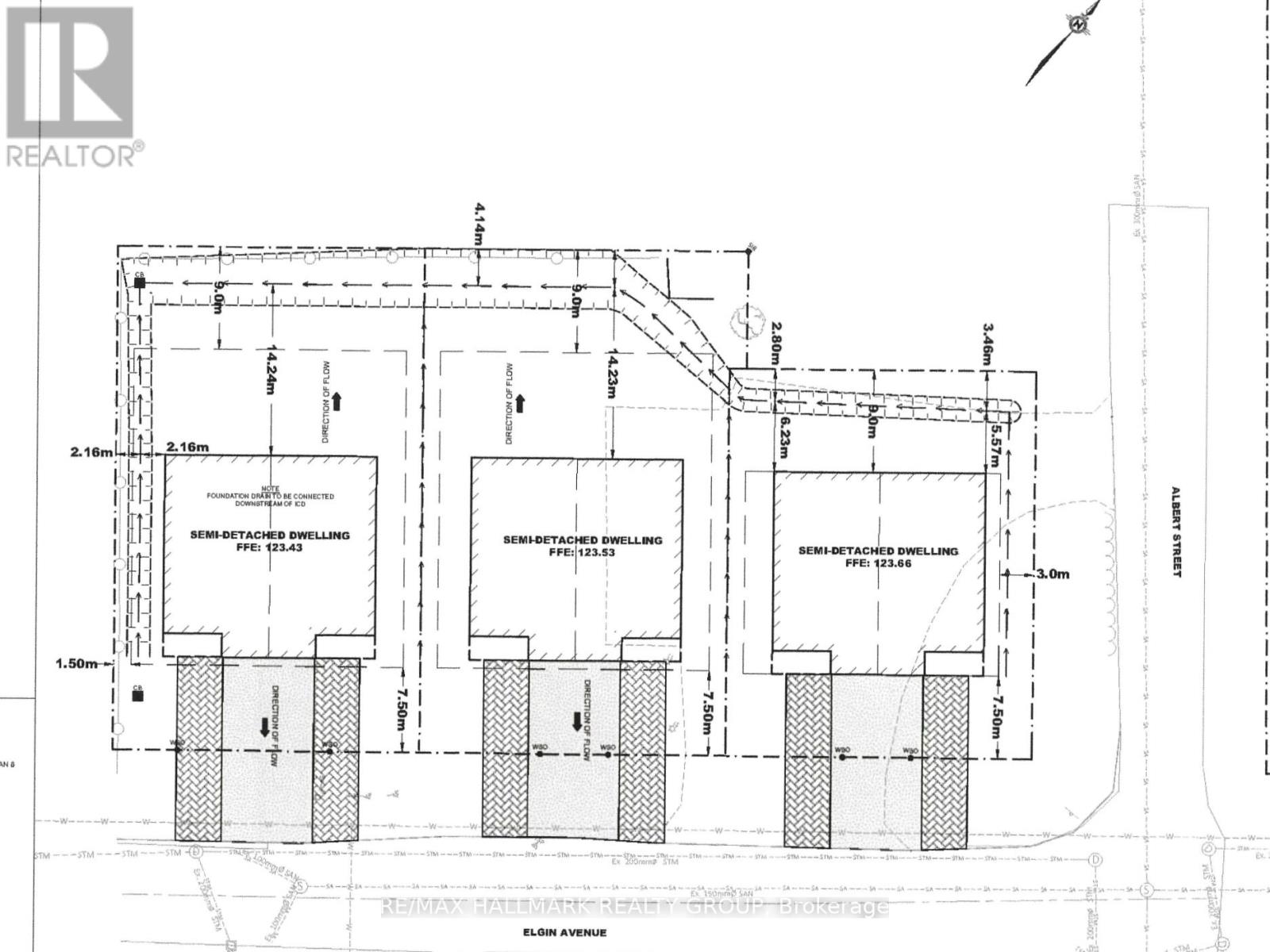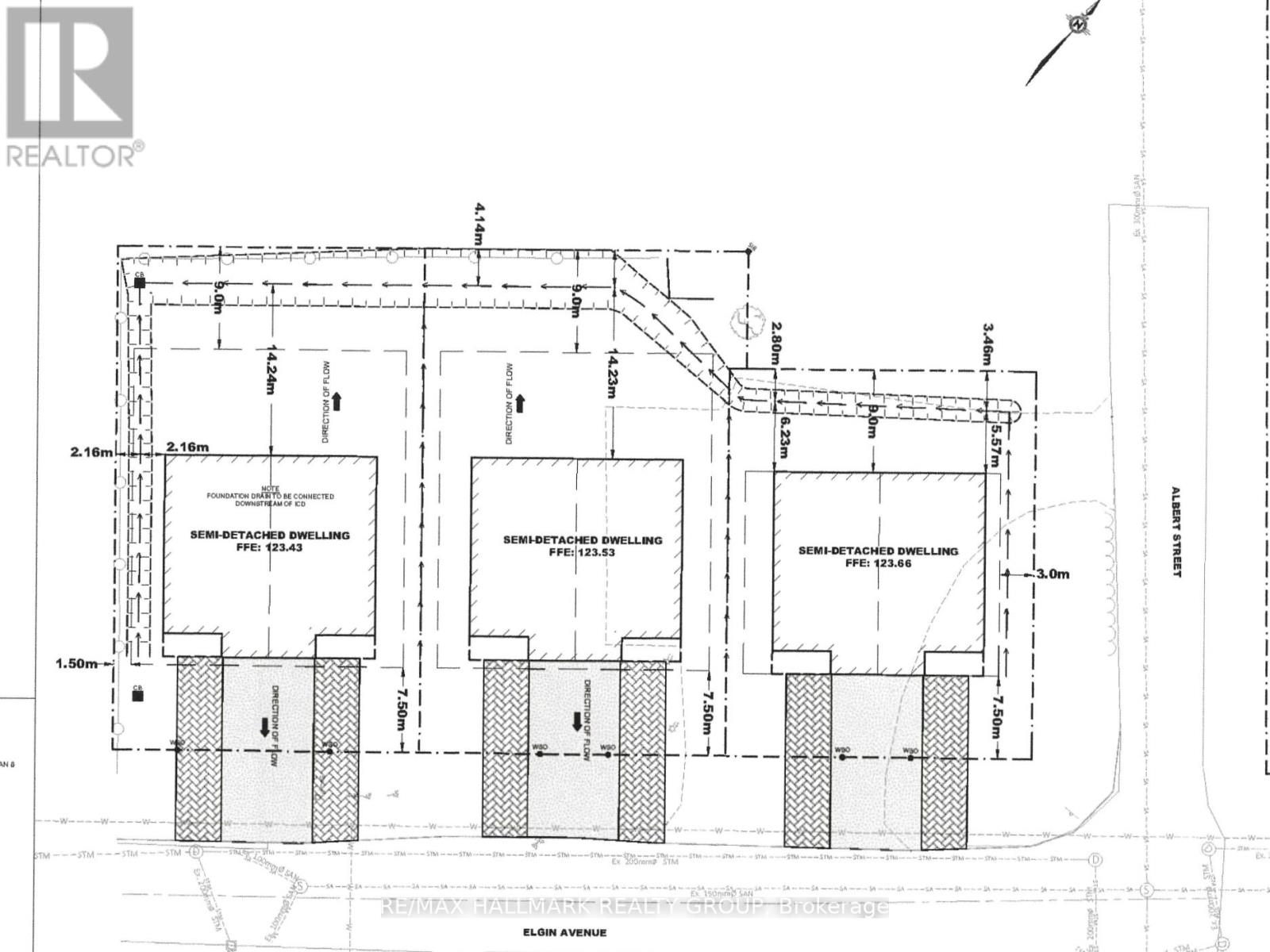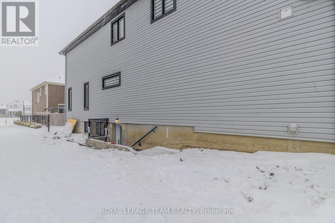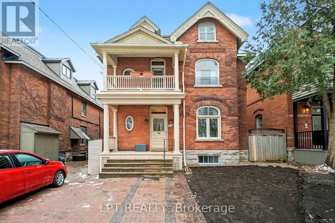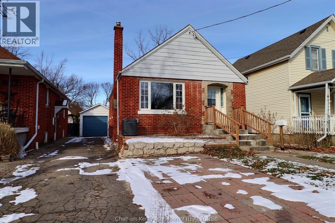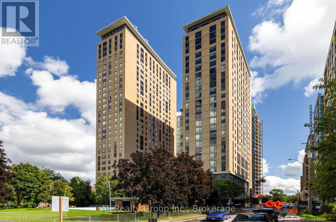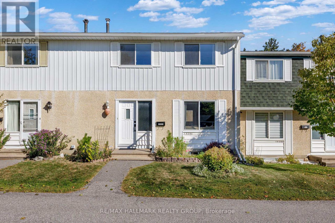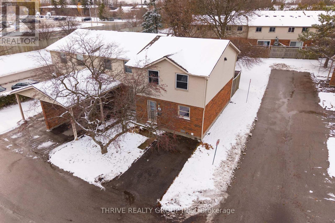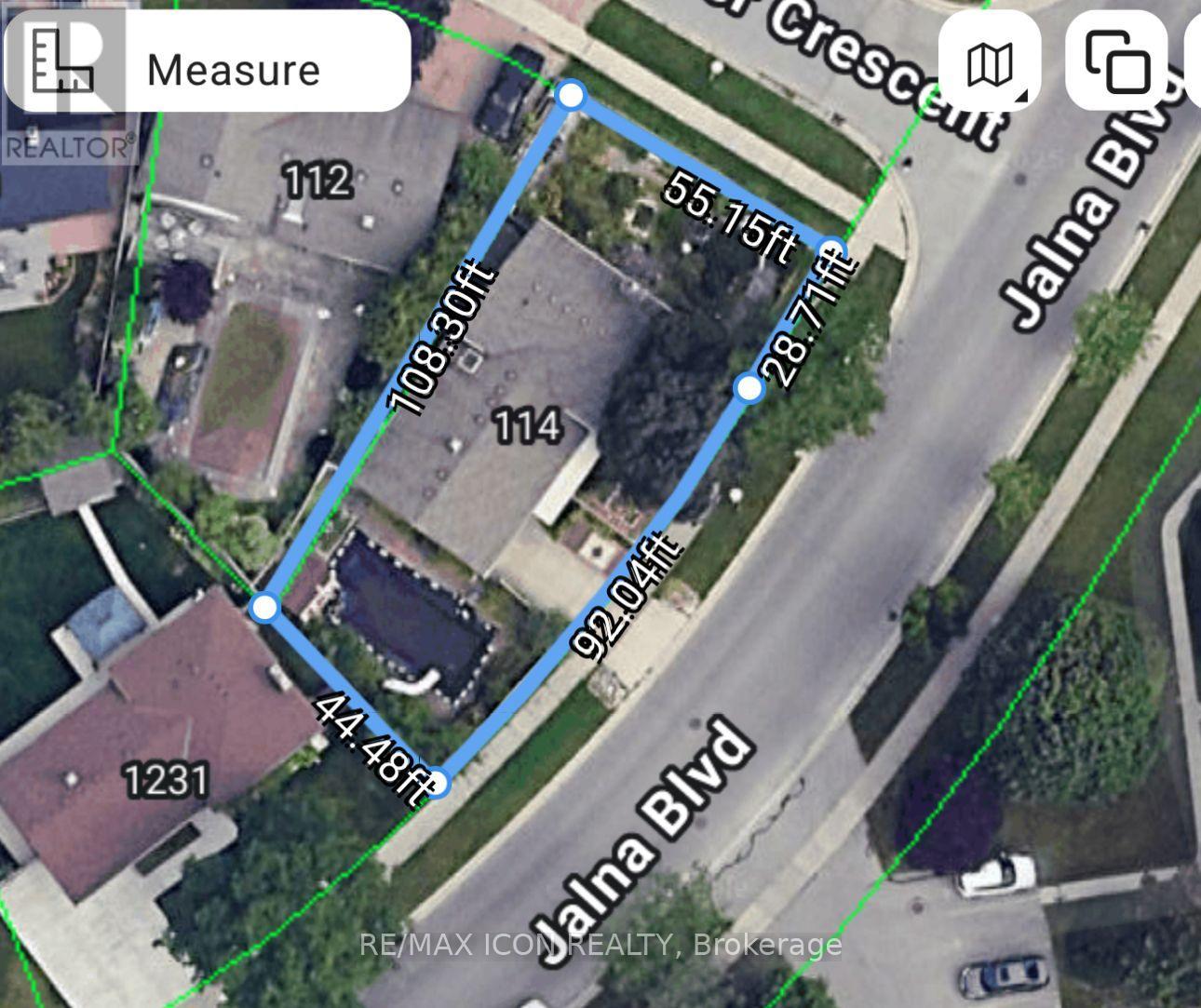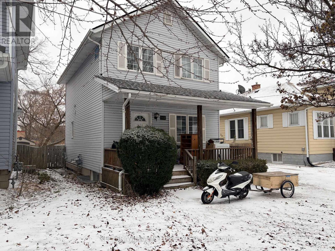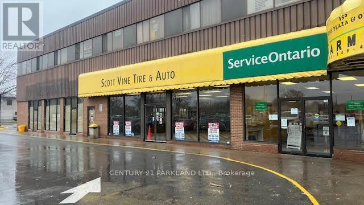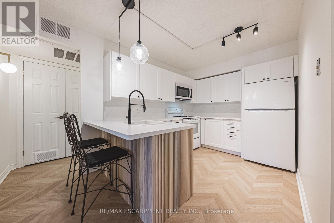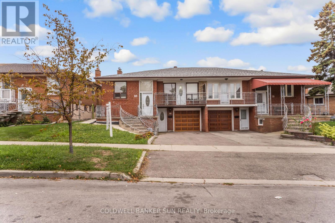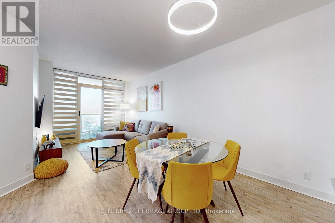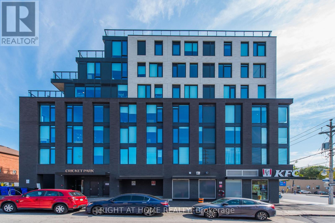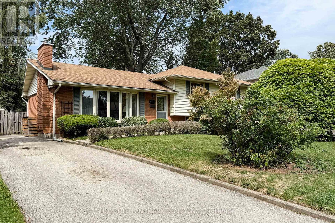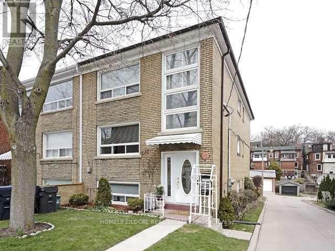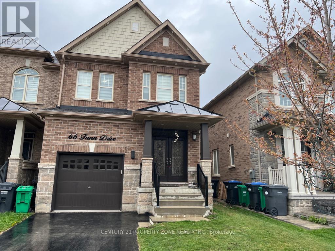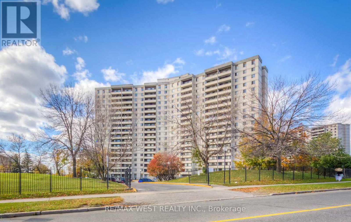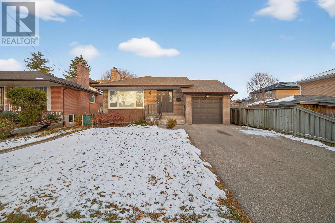719 - 10 Delisle Avenue
Toronto, Ontario
Spacious And Sprawling 2 Bedroom + Den, 2 Bath @ 10 Delisle Ave. Numerous, Large Windows. Bathed In Natural Sunlight. Bright & Airy. Gorgeous Contrasting Laminate Flooring & Soft, Plush Broadloom. Modern Kitchen With Backsplash, Stainless Steel Appliances, Ample Cabinetry & Wrap-Around Counter. Master Featuring Luxurious 5Pc Ensuite & Walk-In Closet. 1132 Square Ft! Meticulously Maintained & Exceptionally Managed Building. Highly Desirable Area - Yonge/St. Clair. Great Location. Minutes to Transit, Parks, Casa Loma, ROM, Restaurants & The DVP. (id:50886)
Highgate Property Investments Brokerage Inc.
2609 - 230 Queens Quay W
Toronto, Ontario
Located in the heart of Toronto's vibrant core, this exquisite 2-bedroom 2-bath unit provides an ideal blend of convenience and functionality. Its open concept layout bathes the space in natural light. Enjoy the stunning views of the city and the lake from the huge terrace and the balcony. Its unbeatable location offers unparalleled convenience of daily living - steps away from Rogers Centre, Scotiabank Arena, financial and entertainment districts, and with easy access to Union Station and the Gardiner Expressway. Amenities include indoor swimming pool, exercise room, guest suites, 24/7 concierge etc. This unit comes with one underground parking spot. All utilities included! (id:50886)
Homelife Frontier Realty Inc.
69 Denison Avenue
Toronto, Ontario
Opportunity! Attention!! Attention To Investors And Own Users. Freshly Painted And New Flooring, Over 35k Recent Reno. Rarely Offered Large Lot Size Detached Home With A Double Lane Way Garage On A Quiet Street In The Heart Of Downtown. Well Maintained, Natural Light Throughout. Located In One Of Toronto's Most Walkable And Vibrant Neighbourhoods, Surrounded By Trendy Cafes, Restaurants, TTC, Top-Rated Schools, And Parks, This Is A Rare Opportunity To Live Or Invest In The Best Of City Living.Great Investor Potential And Large Families. Ground Floor With Large Living/Family Room And Dining Room. Separate Walk Up From Finished Basement. Upgraded And Reliable Electrical System. Outstanding Flexibility Self-use Residence For Big Family Or Stable Rental Income, Good For Airbnb And Student Rental Or Future Renovation And Expansion. This Property Blends Timeless Charm With Modern Upgrades. Must See!!! (id:50886)
Union Capital Realty
235 Prosperity Drive
Kitchener, Ontario
Recently renovated and move-in ready, this spacious 3-bedroom, 2.5-bathroom townhome with no back neighbours is available for rent in one of Kitchener’s most convenient and vibrant neighbourhoods. The home is completely carpet-free and features recently updated laminate flooring throughout, offering a clean, modern look and easy maintenance. The main floor offers a bright, open-concept layout with an updated kitchen, new cabinets, plenty of counter space, and a functional island for casual dining. The dinette area flows into the spacious living room, with sliding doors that open to a private backyard—great for outdoor dining or relaxing. A 2-piece powder room completes the main floor. Upstairs, you’ll find three well-sized bedrooms and a fully renovated 4-piece bathroom. The finished basement adds even more space with a large rec room, a second full bathroom, and room for a home office, gym, or guest suite. This home also features an attached garage plus a double driveway, giving you parking for up to three vehicles. Located in one of Kitchener’s most convenient and vibrant neighbourhoods, this home is close to everything you need—Sunrise Plaza, The Boardwalk, grocery stores, restaurants, pharmacies, medical clinics, gyms, and more. Excellent schools, parks, and walking trails are all nearby, along with easy access to public transit and major highways for commuting. It’s a fantastic spot for families and professionals alike who want a connected, active lifestyle. This is a fantastic opportunity to lease a well-maintained, modern home in a location that truly has it all. (id:50886)
Keller Williams Innovation Realty
42573 Highway 3
Wainfleet, Ontario
Welcome to 42573 Highway 3, a truly unique and beautifully maintained boutique home offering over 4,300 square feet of luxury country living on a sprawling 1-acre lot. Designed for flexibility, warmth, and multigenerational comfort, this 2-storey residence features 5 bedrooms, 5 bathrooms, and a separately accessed main-floor in-law suite that is fully independent and not located in a basement. Perfect for large families, extended family living, or a charming bed-and-breakfast style arrangement. Steeped in character, the home showcases four fireplaces, original architectural details, and a grand open staircase that fills the space with timeless charm. The expansive primary suite offers a five-piece ensuite, walk-in closet, and an inviting balcony overlooking the property. Most bedrooms include ensuites or semi-private bathrooms, adding exceptional comfort for guests or family members. Outside, enjoy a luxurious saltwater swimming pool, gazebo, pergola, multiple sheds, and a fully fenced section of the yard ideal for pets or children. Beyond the fence lies a peaceful pond framed by mature trees, creating a serene country backdrop. The convenient turnaround driveway provides ample parking for family vehicles, RVs, or recreational equipment. Surrounded by long-term, welcoming neighbours, this home offers the perfect blend of privacy, charm, and adaptability. Whether you’re raising a large family, accommodating multiple generations, working from home, or embracing a refined country lifestyle, this exceptional property can truly do it all. (id:50886)
RE/MAX Escarpment Golfi Realty Inc.
39 Mary Street Unit# 2909
Barrie, Ontario
BRAND-NEW 2-BED PLUS DEN CONDO WITH VIEWS OF KEMPENFELT BAY, OWNED PARKING & LOCKER! Rise above it all in this brand-new, never-occupied condo on the 29th floor of 39 Mary Street, offering over 1,000 square feet of bright, modern living with breathtaking views at every turn. Nearly every room is wrapped in floor-to-ceiling windows, filling the home with natural light and capturing panoramic views of Kempenfelt Bay, the marina, the city skyline, and the iconic Spirit Catcher. The sleek kitchen showcases built-in appliances, contemporary cabinetry with warm wood accents, under-cabinet lighting, and polished countertops, complementing the open living and dining areas with a sophisticated, cohesive design. The spacious primary bedroom features a walk-in closet and a modern 4-piece ensuite with a glass-walled walk-in shower and dual vanity, joined by a bright second bedroom and a flexible den ideal for work or a creative space. Everyday convenience shines with in-suite laundry, an owned garage parking space, and a storage locker. Perfectly positioned in Barrie’s vibrant downtown, steps from the waterfront, Heritage Park, trails, restaurants, cafes, shops, and transit, this exceptional residence also grants access to resort-inspired amenities including an infinity pool, fitness centre, fire-pit and BBQ area, business lounge, and elegant indoor and outdoor dining spaces. Modern design, panoramic views, and a vibrant downtown address, this is elevated living in Barrie! (id:50886)
RE/MAX Hallmark Peggy Hill Group Realty Brokerage
55 Sagewood Avenue
Barrie, Ontario
BRAND-NEW END UNIT TOWNHOME WITH MODERN UPGRADES & QUICK CLOSING AVAILABLE! Move right into this stunning brand-new end-unit townhome, part of the highly desirable Ventura South Townhome Collection, offering 1,650 sq ft of beautifully designed living space with 3 bedrooms and 3 bathrooms. Priced to sell and ready for quick closing, this home delivers exceptional value and peace of mind with a 7-year Tarion Warranty. Located near HWY 400, the South Barrie GO Station, walking and cycling trails, top-rated schools, shopping, and dining, with quick access to golf and Friday Harbour Resort offering year-round recreation. Curb appeal impresses with a charming covered front porch and a stylish front door with a frosted glass insert and transom window that fills the entryway with natural light. With no sidewalk in front, enjoy parking for two vehicles in the driveway. Upgraded laminate and tile flooring enhance the main level, laundry room, and bathrooms, offering durability and a modern aesthetic. The open-concept kitchen showcases quartz countertops, white cabinets, a tile backsplash, stainless steel chimney-style range hood, French-door refrigerator, electric range, dishwasher, and a large island with breakfast bar seating for five. The adjacent great room offers a bright, welcoming space with a walkout to the partially fenced backyard featuring wood privacy fencing along the rear and side lot lines and a convenient gate. Completing the main level is a powder room and a laundry room with garage access, a side-by-side Whirlpool washer and dryer, overhead storage cabinets, and a clothing rod. Upstairs highlights upgraded laminate flooring throughout the hall and bedrooms, a 4-piece main bathroom with a quartz-topped vanity, and a primary bedroom with two walk-in closets and a 3-piece ensuite. Central air conditioning, quality upgrades, and modern finishes throughout make this new #HomeToStay a standout choice in one of Barrie’s most convenient neighbourhoods! (id:50886)
RE/MAX Hallmark Peggy Hill Group Realty Brokerage
139 - 20 Inn On The Pk Drive
Toronto, Ontario
Discover Luxury Living at Auberge II On The Park. Suite 139 is a Spectacular, Exclusive, Ultra Modern Two Level Corner Ground Floor Condo TH with approximately 2200 Sq FT of sophisticated living space. This gorgeous home features four spacious bedrooms and three and half bathrooms, a large open concept kitchen equipped with premium Built-in Miele Appliances, Granite Counters with Centre Island, Pantry, Pot lighting and combined with breakfast area and living room. A separate Family room with Floor to Ceiling Windows overlooks the private ground floor wrap-around patio. This private patio can be also accessed from the kitchen. Sleek Plank Flooring throughout the entire Condo. The second level features four spacious bedrooms and three full baths with high end finishes including walk-in showers and Jacuzzi tub. Fantastic location - steps to the Eglinton LRT and Sunnybrook Park and mins from Edwards Gardens for scenic trails and landscapes. Enjoy the best shopping and dining at The Shops at Don Mills. The resort inspired amenities at the Auberge II On the Park are simply next level- 24 hour Concierge, Exercise room / Gym, Entertainment / Meeting Room, Whirlpool / Pool, Outdoor BBQ, Guest suites, and much more. Lease includes one parking space and one locker. Tenant pays all Utilities. This impressive home offers unparalleled lifestyle of convenience, luxury and prestige. (id:50886)
Century 21 Leading Edge Realty Inc.
20 Cheese Factory Road Unit# 301
Cambridge, Ontario
Beautiful & bright 2 bedrooms/2 bathrooms unit w/open concept layout, & carpet free main level. Living room w/patio doors opening to large balcony. Kitchen has 2nd balcony overlooking pond & 2nd set of exit-stairs . California shutters on main level. The upper level has large M/bedroom with 3 pc ensuite bathroom & good size closet, a 2nd bedroom and 2nd 4pc bathroom. Tenant to pay for utilities & hot water heater rental. Close to schools, shopping, parks, transit & amenities Shows AAA (id:50886)
RE/MAX Twin City Realty Inc.
868 King Street W
Hamilton, Ontario
Well maintained mixed use retail/commercial and residential building. Great location and high visibility in Westdale. Close to parks, schools, religious institutions, dining and entertainment, McMaster U, Columbia College, McMaster Innovation Park, McMaster Pediatrics Hospital (HHS) & public transit, mins to QEW, Westdale Village and downtown Hamilton, Locke Street shopping and dining. Include 2 commercial/retail units on the first floor and spacious student rental on the second floor. Plenty of street parking. (id:50886)
Royal LePage State Realty Inc.
550 Mariners Way
Collingwood, Ontario
EXECUTIVE SKI-SEASON RENTAL at highly desirable Lighthouse Point. This 3 bed, 2 bath, waterfront condo is the perfect place to escape to for the ski-season! One floor living accessible by an elevator (2nd floor) with incredible panoramic views of Georgian Bay. Large deck with lounge seating for 10 including dining table and Weber BBQ. Master suite w/queen bed; including whirlpool tub and separate shower in ensuite, 2nd guest bedroom with double loft beds, 3rd bedroom w/double bed. Take advantage of all that Lighthouse Point has to offer including indoor pool, 2 hot tubs, saunas, walking trails, gym and more all located minutes to downtown Collingwood and Blue Mountain Resort. **$2500 utility/damage deposit and $200 cleaning deposit. Towels and Linens included. **Available mid-Dec to Feb 28 with flexibility**NO PETS**Will consider one or two months** (id:50886)
Sotheby's International Realty Canada
1166 Thousand Islands Parkway
Front Of Yonge, Ontario
Lovely 2.5 acre treed lot with a variety of indigenous species and wetlands. With an existing driveway and garage, you can start enjoying your little slice of heaven in the Thousand Islands immediately, whether you use it as a weekend hide-away or start planning and designing your unique dream home! With the close proximity of the River, you will appreciate the lulling sounds of the loons and various waterfowl that call the St. Lawrence home, or watching the ships pass by and wondering where they are off to. Don't forget to bring your bikes the bike path is 58 kms long! (Please do not visit the lot without a realtor.) (id:50886)
Royal LePage Proalliance Realty
Main - 158 Hillcrest Road
Port Colborne, Ontario
IMMEDIATE POSSESSION - NO ADDITIONAL CHARGE FOR CURRENT MONTH OF DECEMBER. Experience luxury living in this pristine, never-before-occupied home nestled in the charming community of Port Colborne. This exceptional property offers the perfect blend of modern design and comfortable family living. Step into an impressive open-concept layout that seamlessly connects your living spaces. The heart of the home showcases a stunning modern kitchen complete with a convenient pantry for all your storage needs. The spacious living room provides the perfect setting for both relaxation and entertaining, while a convenient powder room rounds out the main level. Retreat to the upper level where you'll find four generously sized bedrooms, each designed with comfort in mind. The luxurious primary suite serves as your personal oasis, featuring a spa-like 5-piece ensuite bathroom. Two additional 4-piece bathrooms ensure convenience for family and guests alike. The thoughtfully placed second-floor laundry room adds practicality to daily routines. This immaculate home is ready for immediate occupancy and waiting for the right family to create lasting memories. Don't miss this rare opportunity to rent a stunning new build in one of the region's most desirable communities. (id:50886)
RE/MAX Niagara Realty Ltd
Lower - 158 Hillcrest Road
Port Colborne, Ontario
IMMEDIATE POSSESSION - NO ADDITIONAL CHARGE FOR CURRENT MONTH OF DECEMBER. Experience the best of both worlds in this stunning brand-new basement unit, perfectly situated in a beautifully crafted 2-storey detached home in charming Port Colborne. The unit features a large, airy open concept floorplan that seamlessly connects the stunning modern kitchen with the spacious living room - perfect for entertaining or relaxing in style. Two generously sized bedrooms provide ample space for rest and relaxation, while the full 4-piece bathroom offers all the conveniences you need for comfortable daily living. Enjoy the independence of your own private entrance, ensuring your home feels truly your own. The convenience of separate in-suite laundry means you'll never have to leave your unit to handle this essential task. Perfect for professionals or couples looking for quality living, you'll have access to all the amenities and natural beauty this wonderful community has to offer, while enjoying the quiet comfort of a residential neighborhood. This is a rare opportunity to move into a brand-new space where every detail is fresh and modern. (id:50886)
RE/MAX Niagara Realty Ltd
10 Clubhouse Road
Norfolk, Ontario
Beautifully renovated year-round cottage located in the highly desirable community of Turkey Point, just a short walk to the beach, marina, restaurants, and local amenities. This turn-key property has been updated from the studs out, featuring new plumbing, electrical, and high-quality finishes throughout.The bright, open-concept living area showcases stunning herringbone-design flooring and a modern kitchen with excellent flow for entertaining. Offering 3 bedrooms and 2 updated bathrooms, this home provides comfortable space for family, guests, or year-round living.At the rear of the home, enjoy a spacious three-season room, perfect for relaxing or extending your living space throughout the warmer months. Outside, the property includes a new front deck, a detached garage, and a large lot with ample parking-ideal for vehicles, a boat, or recreational toys.Whether used as a full-time residence, a weekend retreat, or an investment, this beautifully finished cottage delivers the best of the Turkey Point lifestyle. (id:50886)
Gale Group Realty Brokerage Ltd
30 Renfield Street
Port Colborne, Ontario
Welcome to this custom-built modern luxury home in the sought -after Westwood Estates, just minutes from Lake Erie. Perfectly situated on a quiet dead-end street in a prestigious neighbourhood, this home offers the ideal blend of elegance, comfort, and privacy. Enjoy the serene outdoor setting with a deck off the kitchen overlooking the pool and backing onto beautifully treed area- your own relaxing retreat. The double car aggregate concrete driveway (2024) adds curb appeal and durability. Inside, you'll be impressed by the exceptional craftsmanship and high-end finishes throughout, including hardwood flooring, high ceilings and recessed lighting. The open-concept main floor features a white custom kitchen with shaker style cabinets quartz countertops, an island and stainless-steel appliances. The living room showcases a cozy gas fireplace, perfect for entertaining or quiet evenings. The primary suite offers a spa-like 4 piece ensuite and walk-in closet. The main floor also includes a stylish 3- piece bathroom with quartz counters. The finished basement boasts high ceiling, large rec room with fireplace, and additional bedroom-ideal for guests or a home office. Additional features include entry from garage. This is truly exceptional home offering modern luxury in an unbeatable location. (id:50886)
RE/MAX Niagara Realty Ltd
57 Meredith Drive
St. Catharines, Ontario
Nicely updated 3+1 bedroom, 2 bath detached sidesplit in much sought after north end neighbourhood! Over 2000 square feet of finished living space! Full in law suite with separate entrance. Lots of updates done over the last several years. Living rm features gleaming hardwood floors that flow through to the hallway and 3 spacious bedrooms up. Updated kitchen/dining room with granite countertop with recently added sliding glass doors to the backyard. 3 pc upper bath updated with quartz countertop and ceramic shower surround & floors. Lower level has great size rec room with updated floors, large windows to let in lots of natural light, gas fireplace, 4th bedroom and separate entrance leading to beautiful fully fenced backyard w/patio area boasting a large custom gazebo. Basement has a second kitchen with updated flooring and loads of storage cabinets, 4 pc bath updated with ceramic shower surround & floors, laundry room and cold cellar. Updated electrical panel and furnace 2025. This home is located in a quiet family neighbourhood, near the Welland canal where you can enjoy walks and watch the ships go by. Close to all amenities: shopping, schools, parks, trails and more. Easy access to QEW highway, short drive to Niagara Falls & attractions and historic Niagara-on-the-Lake. (id:50886)
Bosley Real Estate Ltd.
372 Burford-Delhi Tl Road
Norfolk, Ontario
Rare opportunity to lease an award-winning, purpose-built cannabis production facility totaling 58,000 sf on a ~3.62 acre lot, completed in 2020. Designed to institutional standards, the facility features fenced perimeter security, alarm and camera systems, and is equipped with 2 Tranechillers, 2 natural gas generators, a reverse osmosis system, and 3-phase electricity on demand. Built-out to accommodate cultivation, processing, and office uses, the property includes grow rooms, processing areas, finished office space, and a 10 x 10 grade-level shipping door. Recipient of a site plan zoning award, the building was formerly licensed by Health Canada and is adaptable for continued cannabis use or alternative agricultural applications. Strategically located just east of Norwich, 20 km southwest of Brantford and 20 km southeast of Woodstock, with easy access to Highways 59, 24, 3, and 403. (id:50886)
Sotheby's International Realty Canada
976 Highway 52
Hamilton, Ontario
A rare opportunity to own 49 acres of prime land in Ancaster, Ontario. Formally a campground and trailer park, this property offers potential for development, recreation or investment. Featuring a large, tranquil pond, mature trees, and easy access to Highway 52, the land is ideal for a variety of uses. The property is just minutes from Ancaster's amenities, including shops, schools and parks, while offering the peaceful setting of rural living. With a rich history and versatile zoning, this is the perfect canvas for your next venture. (id:50886)
RE/MAX Escarpment Realty Inc.
1901 - 385 Winston Road
Grimsby, Ontario
Bright, modern, effortless living with views that will take your breath away. Experience elevated lakefront living at #1901-385 Winston Road, a bright and beautifully finished 1(+ den) condo set high above Grimsby's waterfront community. This impressive top floor suite with 10 ft. ceilings is surrounded by natural beauty with Lake Ontario glistening to the north of the building and the Niagara Escarpment rising to the south, providing breathtaking views . Step inside and immediately feel the openness created by expansive windows featuring southern exposure giving an abundance of natural light. The modern kitchen flows seamlessly into the living space, creating the ideal layout for relaxing, hosting, or working from home. The versatile den is perfect as a home office, guest space, fitness nook, or storage zone, giving you flexibility that adapts to your lifestyle. Convenience comes built-in with in-suite laundry, private locker and TWO underground parking spots, a rare and valuable perk in condo living. Professionally maintained and showing A++, this home is move-in ready and truly stands out. Situated in the heart of Grimsby-on-the-Lake, you'll step outside to scenic waterfront trails, boutique shops, cafés, dining, and quick access to the QEW for effortless commuting. (id:50886)
Royal LePage State Realty
112 Limestone Lane
Shelburne, Ontario
Discover this stunning 5-bedroom Shelburne home nestled against a peaceful tree backdrop and close to all amenities-shopping, schools, and parks. Enjoy 3,305 finished sq. ft. of living space, an eat-in kitchen with island, hardwood on the main floor, and cozy carpeting upstairs. The primary suite boasts dual closets and a luxurious ensuite retreat. (id:50886)
Century 21 Millennium Inc.
Unit 1 - 776211 Highway 10 Road E
Chatsworth, Ontario
Spacious and bright family home with 3 + 1 bedrooms and 2 washrooms located on center of Berkeley village on Highway 10. Extra large master bedroom can be put in 2 queen size beds easily. Front room was a commercial room before and potential to be a new commercial room again if tenant family like. This house is on a huge lot and with a private park so tenant is able to enjoy the fully county life style freely. Pull-In Parking At Front + More At Rear Of the house. A Great Opportunity On High-Traffic Commuter Route Just 7 Minutes North Of Markdale and 30 minutes to Owen Sound for grocery shopping. Sauble beach swimming for summer and blue mountains skiing for winter are reachable less than one hour. Free well water supply. Tenants pay 50% hydro and 100% propane ( winter wall furnace use only). Washer and dryer in the same complex house. Half furnished. A large family or a group of tenant works. Tenant's responsibility to remove snow and grass cut nearby the unit. (id:50886)
Aimhome Realty Inc.
1859 Marconi Boulevard
London East, Ontario
A must See house! Very Beautiful Open Concept Raised Bungalow Detached House in great Location.2+2 Spacious Bedrooms and 2 Full Washrooms. Large and open concept kitchen with granite countertop and island. Walkout Basement with large family room, 2 bedrooms and kitchen that can have extra income. Close to major roads, Argle mall, Fanshawe College, Bus Stop, School. Perfect fora small family or rental property. (id:50886)
Homelife/miracle Realty Ltd
524 Davis Drive
Shelburne, Ontario
Spacious detached 4-bedroom, 5-bath home in Shelburne offering approx. 3,400 sq. ft. of finished space. Features include an additional lower-level kitchen for multi-generational living, bright rooms, an eat-in kitchen with backyard walkout, generous bedrooms with bathroom access, and a finished basement for storage or extra living space. Covered rear deck and low-maintenance landscaping. Close to schools, parks, recreation centre, and grocery stores. Virtually Staged (id:50886)
Century 21 Millennium Inc.
191 - 639 Trelawny Private
Ottawa, Ontario
WHY Rent when you can OWN!! This charming 3-bedroom condo townhouse in a quiet, family-friendly neighbourhood is ideally located for everyday ease. This well-maintained home features three spacious bedrooms, a bright living area, cozy dining space, and a practical kitchen - ready for your personal updates and style. Enjoy a private patio for relaxing or entertaining, plus designated parking, pool, playground, and well-kept common areas. Ideally located near excellent schools, public transit, shopping, parks, recreation and Carleton U - everything your family needs is close by. With a few personal touches, this townhouse has great potential to become your ideal family home. Schedule a viewing today! 24 hours irrevocable on all offers. Some photos are digitally enhanced. (id:50886)
Bennett Property Shop Realty
47 Augusta Street
South Dundas, Ontario
Welcome to this beautifully updated 3-bedroom, 2-bathroom home located on the desirable corner of Third and Augusta in the heart of Morrisburg. The main floor features vaulted ceilings that elevate the living space, an inviting three-season sunroom, and a stylishly updated kitchen and bathroom. The fully fenced yard offers great privacy, while the detached garage, complete with a workshop and carport, provides excellent storage and hobby space. This home is move-in ready with thoughtful updates throughout, and the Seller is willing to leave the flooring for the new buyer to install in the basement (materials on site). Morrisburg is known for its scenic St. Lawrence River waterfront, welcoming community atmosphere, and convenient access to Highway 401, offering an ideal blend of small-town charm and everyday convenience. **Photos have been virtually decluttered and staged to highlight the home's potential. Actual property condition may differ from the images shown.** (id:50886)
Exp Realty
17189 Cornwall Centre Road
Cornwall, Ontario
Opportunity knocks! A life time opportunity for Builders and investors, approximately 99 acres commercial/residential lot at intersection of highway 401 and highway 138. This great lot faces 2 major roads ( Cornwall Centre Rd & Headline Rd) Can be developed for both commercial and residential, across from the major car dealership, beside a populated residential neighborhood! The house and out buildings are included in the asking price one garage (19 x 18) (35 x 20) carriage home, A must see! (id:50886)
Power Marketing Real Estate Inc.
B303 - 124 Guigues Avenue
Ottawa, Ontario
Stylish and refined with a touch of playful charm, this beautiful two-level condo offers the perfect blend of character and modern comfort in the heart of the ByWard Market. Featuring one bedroom, two bathrooms, and a spacious loft-style den, this home is bright and inviting, with gleaming hardwood floors and a large kitchen with granite countertops. The open-concept living and dining room create an ideal space for entertaining or relaxing, flowing seamlessly to a stunning private terrace - perfect for enjoying summer evenings or watching the Canada Day fireworks. Upstairs, a generous primary suite and flexible loft space offer room for a home office or creative retreat. Enjoy in-unit laundry, underground parking, and a storage locker. Steps from cafés, boutiques, restaurants, and Ottawa's best cultural spots - this is urban living at its most vibrant. (id:50886)
Paul Rushforth Real Estate Inc.
66 Elgin Avenue W
Renfrew, Ontario
NEW DEVELOPMENT OPPORTUNITY!! Site Plan for 6 SEMI-DETACHED Bungalow Homes with each home designed to include a lower level Secondary Dwelling! A total of 12 DWELLINGS on 6 LOTS. Approx. 255' of street frontage! Located blocks from the Hospital, River, Convenience Store, Tim Hortons, Wendy's and the main Street! Sales includes the Architect Plans and Site Studies. Gas, Hydro, Water and Sewer at the street. Currently zoned CF and requires a zoning Bi-Law amendment to Residential. Newer Back Fence and cleared LOT! Do your due diligence, and see the opportunities. CALL TODAY!! (id:50886)
RE/MAX Hallmark Realty Group
66 Elgin Avenue W
Renfrew, Ontario
NEW DEVELOPMENT OPPORTUNITY!! Site Plan for 6 SEMI-DETACHED Bungalow Homes with each home designed to include a lower level Secondary Dwelling! A total of 12 DWELLINGS on 6 LOTS. Approx. 255' of street frontage! Located blocks from the Hospital, River, Convenience Store, Tim Hortons, Wendy's and the main Street! Sales includes the Architect Plans and Site Studies. Gas, Hydro, Water and Sewer at the street. Currently zoned CF and requires a zoning Bi-Law amendment to Residential. Newer Back Fence and cleared LOT! Do your due diligence, and see the opportunities. CALL TODAY!! (id:50886)
RE/MAX Hallmark Realty Group
B - 142 Lumen Place
Ottawa, Ontario
Newly built in 2025, this bright legal 2-bedroom secondary dwelling unit offers modern living with a private entrance, a large living room, spacious dining area, and top-grade appliances. Enjoy a stylish 4-piece bath, generous bedrooms, and quality finishes throughout. Tenant pays only Hydro and gets 1 parking spot. A rare find-fresh, modern, and completely move-in ready. This unit is not far from schools, shopping, parks and lots of amenities. Rental Application, Credit Check, Proof of Employment/Income, Tenant Insurance and Ontario Rental application is mandatory. Book a tour asap! (id:50886)
Royal LePage Team Realty
542 Maclaren Street
Ottawa, Ontario
Elegant, purpose-built red-brick Victorian 4-unit across from Dundonald Park in the heart of Centretown. MacLaren is one of the finest streets in the heart of Centretown with a delightful canopy of trees and remarkable homes and properties of architectural distinction. Family-owned and exceptionally maintained with $200K+ in recent capital improvements, this turn-of-the-century building combines historic charm with modern building systems. Major upgrades include Roman-cement foundation repointing, pond-liner membrane, new weeping tile, 2 layers of SM insulation, attic to R40+, new roof (2025), interlock (2025), updated landscaping, and new high-efficiency IBC boiler (2024) with Danfoss thermal controls. Electrical is modern (1992) with 5 meters and hardwired smoke detectors. The four units feature a mix of high ceilings, hardwood floors, updated kitchens and baths, split-phase AC in 2 of the units, and efficient hydronic heat. Unit 1 is a spacious 3-bed with private deck, triple-glazed windows, renovated bathroom, in-unit laundry, and extensive insulation upgrades. Unit 2 offers 3 bright bedrooms, a front porch, updated finishes, and hardwood (2021). Unit 3 is a stylish 2-bed open-concept with quality hardwood and stainless appliances. Unit 4 is a one-bed plus den lower-level with hot-water radiators. This property includes a welcoming lobby with woodwork and shared laundry, reinforced fire escape, two storage sheds, and parking for 2 cars. Nicely landscaped yards with a rear deck and patio, river-stone drainage, cedar fencing, mature tree canopy, and attractive east-side interlock. The economics here are compelling to be sure, and worthy of a discussion. See photo gallery and 3D virtual tour. Indeed 542 MacLaren Street is a rare, turnkey investment steps to Somerset (Tim's, restaurants, etc), Bank St., The Hill., LRT transit, bike lanes, 5minute walk to IGA grocery store and other distinct and valued urban amenities. A signature Centretown asset - built to last. (id:50886)
Lpt Realty
33 Wilson Avenue
Chatham, Ontario
This centrally located home in Chatham is available for rent at $2200.00 per month plus utilities. The all brick home has many updates and will work well for any family. There is a fully fenced yard and a detached single car garage. First and last months rent and credit check required. (id:50886)
Gagner & Associates Excel Realty Services Inc. Brokerage
2901 - 105 Champagne Avenue S
Ottawa, Ontario
Welcome to Envie II! This bright & spacious, studio unit offers modern finishes; exposed concrete features, quartz countertops and stainless steel appliances. Centrally located in the Dow's Lake/Little Italy area, steps from the O-Train, Carleton University, The Civic Hospital, restaurants, walking/biking paths & more. Perfect for students or young professionals. The building amenities include: concierge, a fitness centre, study lounges, penthouse lounge with a games area, & a 24/7 grocery store on site. Parking available for rent from management. This unit is being sold fully furnished. Condo fees include heat, a/c, water and internet. (id:50886)
Ali Realty Group Inc.
D - 38 - 1520 Beaverpond Drive
Ottawa, Ontario
Welcome to this beautifully upgraded 3-bedroom, 2-bathroom townhome condo offering comfort, convenience, and move-in readiness! Perfectly located close to schools, shops, and everyday amenities, this home also provides quick access to nearby transit lines making commuting to work or school a breeze. Inside, you'll find thoughtful upgrades throughout, creating a modern and welcoming space that requires no additional work just move in and start enjoying. Whether you're a first-time buyer searching for your perfect starter home or parents looking for an ideal property for children attending university or college, this home checks all the boxes. With its combination of location, value, and style, this townhome is a must-see opportunity! (id:50886)
RE/MAX Hallmark Realty Group
82 - 1330 Jalna Boulevard
London South, Ontario
Welcome to 1330 Jalna Blvd, Unit 82.This beautiful corner unit home features 3 spacious bedrooms, 1+1 bathrooms, fully finished basement and a private backyard and driveway. Located in a peaceful and private complex, which is also conveniently located near the 401 and shopping centres! Don't miss the chance to own this stunning property! (id:50886)
Thrive Realty Group Inc.
114 Archer Crescent
London South, Ontario
Property and chattels being sold as-is, where-is. Buyer to do its due diligence for all measurements and all building. Seller or the selling agent/brokerage do not offer any warranty. The Buyer acknowledges that there is no express or implied warranty by the Seller on all thechattels, shed, fireplace, pool and all related accessories, they are all being sold as-is, where-is including shed, fireplace, pool, and related accessories - all as-is, where-is. (id:50886)
RE/MAX Icon Realty
128 Stuart Street
Sarnia, Ontario
Welcome to 128 Stuart Street! A bright and functional 2 storey home offering approximately 1,200 sq ft of living space with a welcoming open concept main floor. Upstairs you'll find 3 bedrooms, a bathroom, and the convenience of second floor laundry, perfect for busy day to day living. Step outside to enjoy a deep 37.5' x 175' lot, ideal for gardening, play space, or future outdoor projects. Notable updates include a 2020 roof. This home offers an excellent opportunity for buyers looking to add their personal touch. While it could benefit from some TLC, it features great bones and a functional layout, ready to be transformed into a space that truly reflects your style. A great option for first time buyers looking to get into the market, or investors seeking solid long term potential. Book your showing today!!! (id:50886)
Keller Williams Lifestyles
114 - 350 Scott Street
St. Catharines, Ontario
2,310 Sq. Ft. Retail Space for Lease in Well Known, Very Busy & Well-Maintained Scott-Vine Plaza, Highly Visible & Great Location in North St. Catharine's, Excellent Street Visibility, Steps from Public Transportation. Successful Retail Tenant Mix includes: Giant Tiger, Salvation Army, Service Ontario, Pharmacy, Co-op Insurance, Crust N Cream, Free Standing KFC with Drive-Through, and other successful Retailers! Close To QEW, the property offers a clean, friendly and professional environment, must be seen to Appreciate! This could be an Incredible Deal! **EXTRAS** Great Exposure at Scott St! Super Signage! Many Major Credit Tenants within Blocks! Would suit any upscale high profile Retail Business. (id:50886)
Century 21 Parkland Ltd.
206 - 2030 Cleaver Avenue
Burlington, Ontario
Welcome to this beautifully newly renovated 1 bedroom + DEN condo unit that blends modern finishes with everyday functionality. The bright open-concept layout features all-new chevron flooring, fresh paint, and stylish lighting throughout. The upgraded kitchen offers sleek cabinetry and plenty of counter space - perfect for cooking and entertaining. The bedroom provides a comfortable retreat with ample closet storage, while the versatile den is ideal for a home office, guest area, or reading nook. Enjoy an inviting cozy living room that flows seamlessly to your private balcony - perfect for relaxing and unwinding after a long day. This unit includes two parking spaces, in-suite laundry, and is located within walking distance to all amenities. Don't miss your opportunity to live in a beautiful bright unit in the sought after Headon Forest neighbourhood! (id:50886)
RE/MAX Escarpment Realty Inc.
69 Songwood Drive
Toronto, Ontario
Attention first time buyers & investors! AAA+ location! Experience the best of North York living, welcome to this beautiful 3+2 bed semi-detached home in the high demand area of humbermede. The separate entrance leads to a fully equipped 2-bedroom basement unit an excellent opportunity for rental income or multi-generational living, concrete side walk way to the backyard, new paint, meticulously maintained home boasts a prime location with easy access to the Finch West LRT (1 min walk), Humber College, York University, and major highways. Enjoy the outdoors with nearby restaurants, shopping centers, and the scenic Humber River recreation trail. Don't miss out on this fantastic opportunity to make this your forever home. Schedule your private viewing at 69 SONGWOOD DR today! (id:50886)
Coldwell Banker Sun Realty
2410 - 70 Absolute Avenue
Mississauga, Ontario
Welcome to this well-appointed 2-bedroom, 2-bathroom west-facing suite in the heart of Mississauga's City Centre. This open-concept unit features sleek vinyl flooring, 9-foot ceilings, and a modern kitchen with granite countertops and stainless steel appliances. The living/dining area flows seamlessly to a private balcony with city views - a perfect spot for your morning coffee or evening unwind. Included are 1 underground parking space and 1 locker for extra storage. Residents enjoy access to a full suite of amenities: indoor and outdoor pools, a hot tub, a fully equipped gym, a party room, a media suite, a BBQ patio and more. Fantastic walkable location - just minutes to Square One, GO transit, major highways, shopping and services. Don't miss this opportunity to own in one of Mississauga's most central, amenity-rich buildings. (id:50886)
Century 21 Heritage Group Ltd.
701 - 7 Fairbank Avenue W
Toronto, Ontario
Welcome to one of the largest 3 bedroom suites at The Cricket Park Residences - professionally managed modern rental building in the heart of bustling Dufferin & Eglinton. Smartly laid out almost 1000 sqft unit that is featuring two full bathrooms, plenty of storage, large windows with custom window treatments, top of the line laminate flooring throughout, loft-style exposed concrete ceilings, recessed lighting in bedroom, stainless steel appliances in your modern kitchen & ensuite laundry. Views of downtown skyline and Lake Ontario. Building features a party room, work from home lounge, outdoor terrace with BBQ, smart parcel lockers & smart access. Steps away from TTC, Eglinton LRT, parks, trails, major supermarkets, banks, restaurants, bars and other entertainment. The building is pet friendly (with restrictions). Roommates are welcome. Utilities are extra. Lockers are offered at $50/m extra. Parking is available through a city street parking permit or on surface lots nearby. *** Rent this unit in December for 13 months and get 1 month of free rent! *** (id:50886)
Right At Home Realty
5177 Reeves Road
Burlington, Ontario
Welcome to this charming and meticulously maintained home nestled in Burlingtons desirable Appleby neighbourhood. Just moments from the lake, parks, and local amenities, this residence offers the perfect blend of comfort and convenience. Inside, you will find a bright and inviting interior with a spacious living and dining area ideal for family gatherings or entertaining guests. Outside, a large backyard provides plenty of room for outdoor living, gardening, or simply relaxing in your own private retreat. A rare opportunity to enjoy a warm, welcoming home in one of Burlingtons most coveted lake-side communities. (id:50886)
Homelife Landmark Realty Inc.
2nd Floor - 85 Keele Street
Toronto, Ontario
Excellent Area. Two Large 2 Bedrooms, Great Location 1/2 Block N Of Bloor, Steps To Keele Subway Station, School And High Park. (id:50886)
Homelife/local Real Estate Ltd.
66 Fann Drive
Brampton, Ontario
Discover this beautifully upgraded end-unit townhouse (main and upper levels) offering 4 spacious bedrooms and 2.5 bathrooms. The home features separate living and dining areas, a custom front door, and a 9 ft main-floor ceiling. Enjoy hardwood flooring throughout, upgraded stairs with iron pickets, and a dedicated laundry room. The open-concept kitchen includes a gas stove, double-door fridge with ice dispenser, dishwasher, and premium finishes. Additional upgrades include pot lights, elegant chandeliers, a Jacuzzi tub, and exceptional detailing throughout. Located in a highly desirable area near Mt. Pleasant GO Station, with close proximity to schools, transit, and grocery stores. No house at the back, offering added privacy. (id:50886)
Century 21 Property Zone Realty Inc.
1510 - 5 San Romano Way
Toronto, Ontario
Great opportunity for first-time buyers or investors! Bright unit with a walkout from the dining area to a large southwest-facing balcony. Features a spacious kitchen with full-size appliances and ample cabinetry, plus an ensuite laundry. Maintenance fees include heat, water, cable TV, and high-speed internet. Prime location-steps to shopping (FreshCo, Shoppers Drug Mart, No Frills, Planet Fitness), schools, community centre, library, and the new Finch West LRT. Minutes to York University and major highways (400 & 407). Convenient 24-hour TTC service and close to the TTC subway station at Keele & Finch. Move-in ready and perfectly positioned for comfortable living or strong rental potential. (id:50886)
RE/MAX West Realty Inc.
80 Guernsey Drive
Toronto, Ontario
Beautifully maintained 4-level backsplit on a picturesque, tree-lined street in a highly desirable Etobicoke family neighbourhood. This warm and inviting home features two cozy fireplaces, and a lovely kitchen with granite countertops and a breakfast area. The upper level offers three bedrooms and a bathroom, as well as two more bedrooms in the lower level with a second bathroom. Enjoy hardwood floors throughout and a convenient side entrance leading directly into the laundry/mud room. The refreshed lower level with pot lights offers a large Rec Room with corner fireplace, an open-concept office/den, and access to the crawl space for extra storage. Outside, the fully fenced backyard provides privacy and room to relax or play. This home is ideally located close to fantastic schools, grocery stores, Centennial Park, great shopping, downtown access, and the airport. (id:50886)
Sotheby's International Realty Canada

