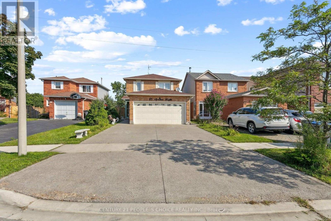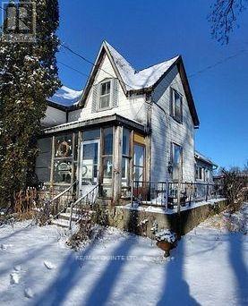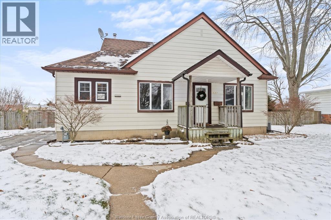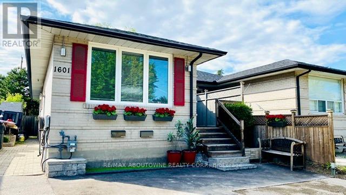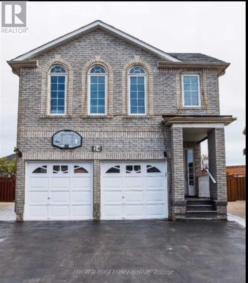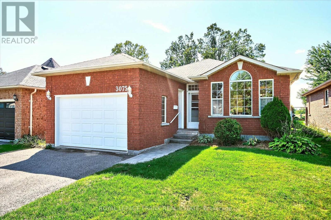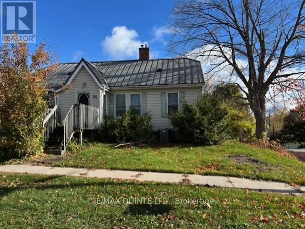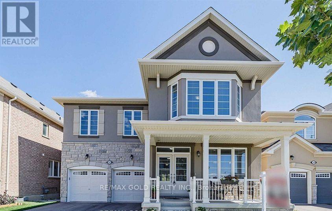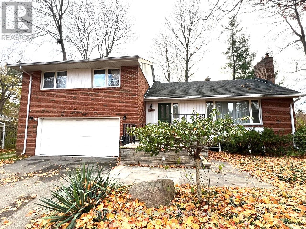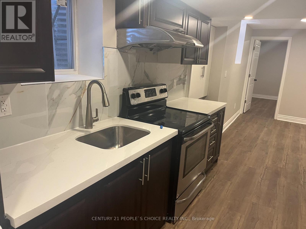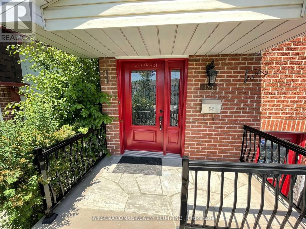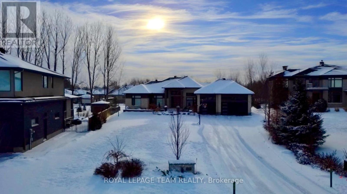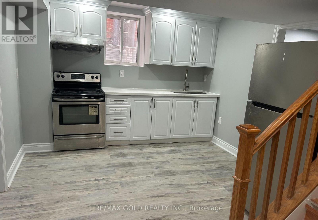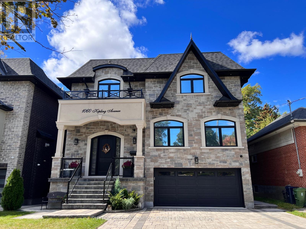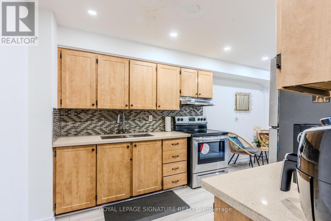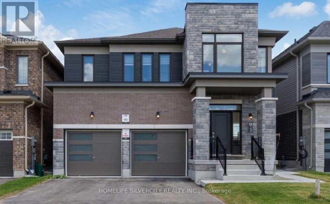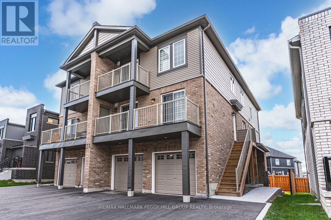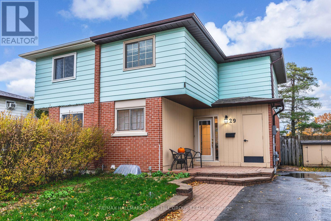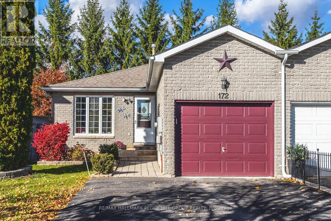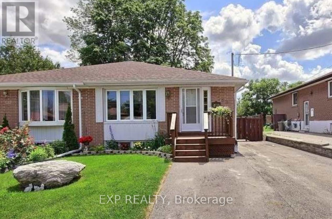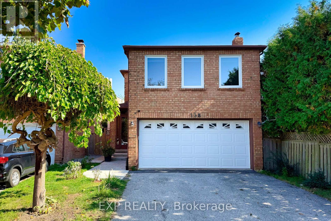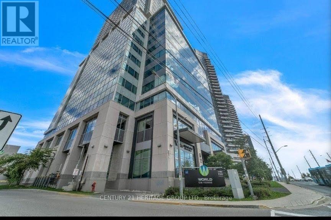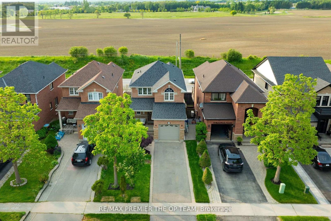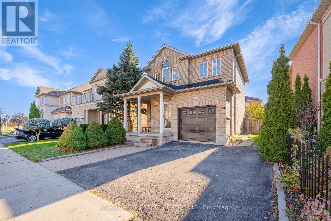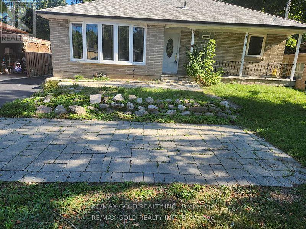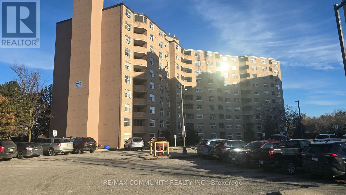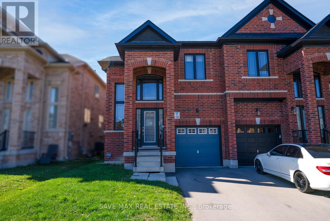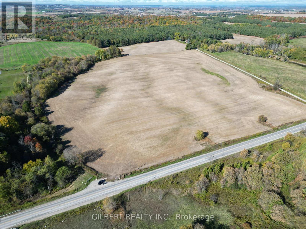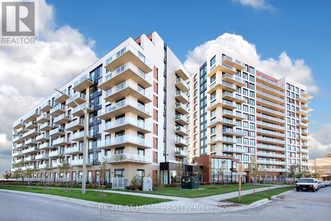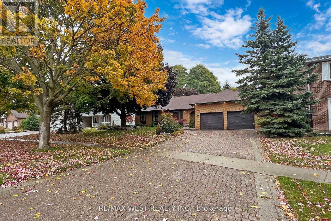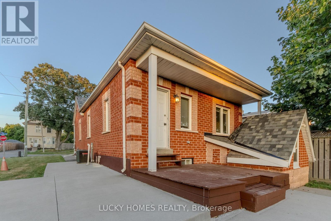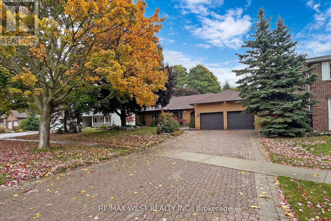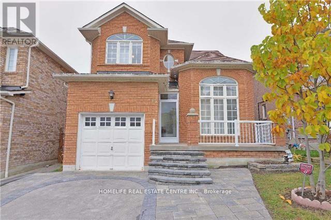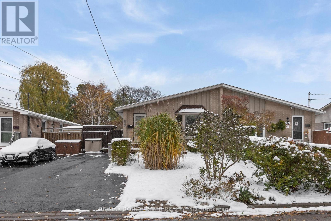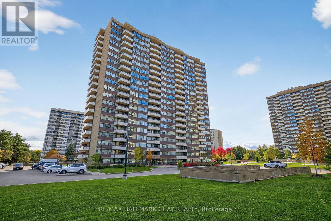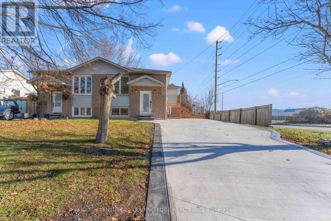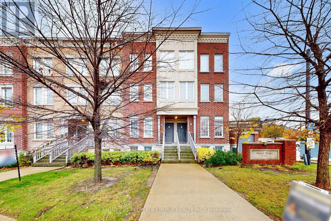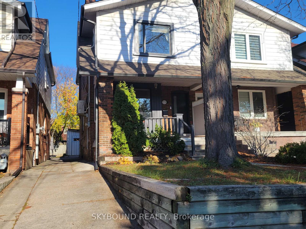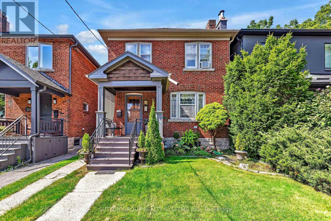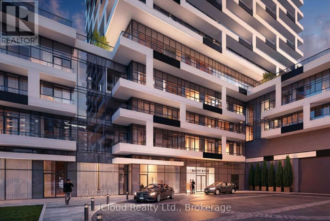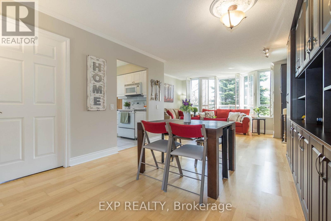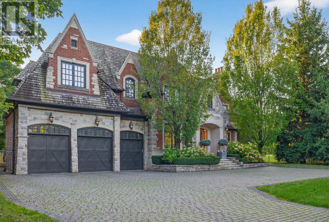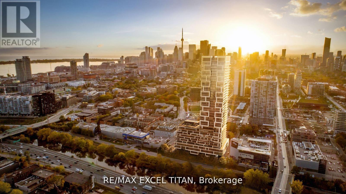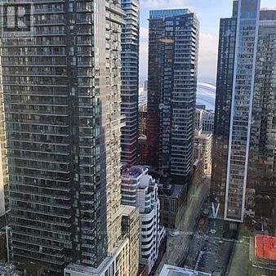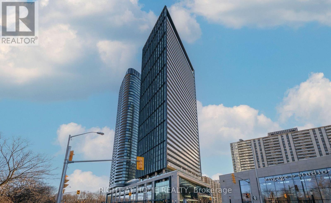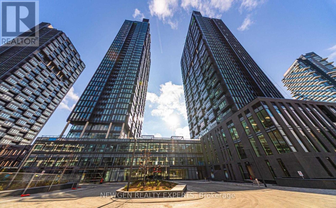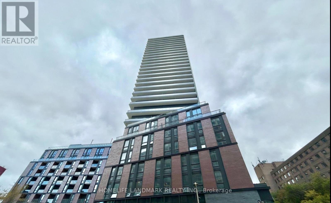85 Acadian Heights
Brampton, Ontario
Welcome to this beautiful detached 3+1 bedroom home, a master bedroom with an attached washroom, and a spacious bedroom with a kitchen in the basement-perfect for families or international students. Located on a family-friendly street in a prime location, it features a serene backyard and parking for four cars. Recent updates include new windows, furnace, hot water tank, and roof shingles. Conveniently close to public transit, parks, Sheridan College, Shoppers World Mall, and more, this home offers easy access to Hwy 407, 403, and 410, making commuting a breeze. Don't miss out on this amazing opportunity-book your viewing today! (id:50886)
Century 21 People's Choice Realty Inc.
1856 County Road 1 Road
Prince Edward County, Ontario
Circa 1920, this 2 storey home has not been on the market since 1975. The property has a nice long driveway, large house, garage and few more outbuildings sitting on just under 4 acre private lot. The house features family room with woodstove, large kitchen, living room and main floor bedroom. Upstairs features 2 large bedrooms and 4 pc. bath. There are two wells on the property with the drilled well feeding the house and the dug well that was used for feeding the animals and watering the large garden that was there. Looking for a small hobby farm with privacy? This property is centrally located being 10 minutes to Picton, 20 minutes to Belleville and close to all the County has to offer! (id:50886)
RE/MAX Quinte Ltd.
127 Balaclava Street South
Amherstburg, Ontario
100 FOOT FRONTAGE LOT FOR THIS BEAUTIFUL TURN KEY HOME IN HEART OF AMHERSTBURG BACKING ONTO NO REAR NEIGHBOURS. THIS 2 BEDROOM, 2 FULL BATHROOM HOME IS SITUATED ON A 0.3 ACRE LOT AND BACKS ONTO OPEN FIELD AREA OF AMHERSTBURG PUBLIC SCHOOL. MAIN FLOOR OFFERS HARDWOOD FLOORING, 2 BEDROOMS, FULL 4PC BATH, DINING ROOM AND KITCHEN WHILE THE LOWER LEVEL OFFERS FAMILY ROOM WITH ADDITIONAL 3PC BATHROOM AND TONS OF STORAGE AND UTILITY AREA. FINISHED DRIVEWAY AND FENCED YARD. (id:50886)
RE/MAX Preferred Realty Ltd. - 586
Main - 1601 Sandgate Crescent
Mississauga, Ontario
You Will Love This Gorgeous 4Br/2bath Home at Clarkson (Between Mississauga & Oakville). It's Fully Renovated From Top To Bottom. Beautiful Kitchen W/A Special Selection Of S/S Appliances, Hardwood Floor Throughout, "Carpet Free''. 2 Bathrooms Being one W/ Glass Shower/Tub And A Nice Master Ensuite W/ Double Sink. Big, Private and Exclusive Use Of The Backyard + BBQ To Enjoy With Your Family. This House Is Close To Many Amenities. 6 Min Drive To Clarkson Go Station W/ Express Train To Downtown. Excellent Ranked Catholic School (One Of The Best Of Mississauga). Walking Distance To Parks, Trails & Community Center. Tandem Parking For 2 Small Cars + EV Charger. Located In A Safe and Friendly Neighbourhood Ready To Move In. *Main Floor Tenant Pays 65% Of Utilities. This Amazing Home Is Waiting For You! (id:50886)
RE/MAX Aboutowne Realty Corp.
Lower - 24 Skranda Hill
Brampton, Ontario
Absolutely Stunning & Spacious Legal Basement For Lease, Large 3 Bedrooms With 1 Bath and 2 Car Parking, House Located on Prime Location. Close To Sheridan, Steps To Nanaksar Gurudwara. No House On The Back. (id:50886)
Century 21 People's Choice Realty Inc.
3075 Westridge Boulevard
Peterborough, Ontario
This beautifully maintained home is located in a sought-after West End neighbourhood, offering perfect blend of comfort and style. It features 3+1 bedrooms and 2 full baths, all tastefully finished with modern touches throughout. The spacious eat-in kitchen boasts a walkout to a private, mature, treed yard, providing a tranquil retreat to enjoy spectacular sunsets. The home also includes a well-appointed recreation room, ideal for family gatherings and entertainment. Situated close to excellent schools, shopping centers, and recreation facilities, it offers convenience and lifestyle. An added bonus is the backup power generator system, ensuring peace of mind during outages. This charming home combines functionality, beauty, and practicality for a perfect residential haven. (id:50886)
Royal LePage Frank Real Estate
55 Nelson Street
Centre Hastings, Ontario
Corner lot in Madoc. 4 bedrooms, 2 baths. Eat in kitchen, Separate dining room with French doors to Living Room with Fireplace (gas insert), 2 bedrooms on main floor with 4 pc bath and 2 bedrooms up, main floor Family Room with gas fireplace and 2 pc bath with patio doors to deck and back yard. Gas furnace with two gas fireplaces. Two separate basements one with utilities and one with laundry (under Family Room). Shed. Paved road and close to all amenities (churches, schools, and shopping). (id:50886)
RE/MAX Quinte Ltd.
(Studio) - 52 Mincing Trail
Brampton, Ontario
Charming Studio Apartment On a Scenic Walkout Ravine Lot with Trail Views! *** PERFECT FOR A SINGLE PERSON OR A COUPLE *** Prime Location Near Mayfield & Edenbrook Hill, Enjoy exceptional transit convenience - just a 2-3 minute walk to the bus stop with three major bus routes connecting directly to: Shoppers World, Mount Pleasant GO Station, Mayfield route transit corridor, One of the best transit options available for working professionals. This Cozy space Features a private entrance, Separate Laundry, And Convenient Parking for a small car or sedan. Fully Furnished with a Comfortable Bed, Mattress, Table, Safa Seat, And Chair, This Home is Move-In Ready. Ideal For A Single Person or Couple Seeking Tranquility and Easy Access to Nature. This studio offers the perfect blend of comfort and privacy in a secure setting. *** RENT INCLUDE UTILITIES. *** The photographs used in marketing materials and the MLS listing are not recent and may differ from the property's current appearance. (id:50886)
RE/MAX Gold Realty Inc.
1445 Ryan Place
Mississauga, Ontario
Rare Opportunity!!! Huge Treed Lot With Direct Access To Conservation Area !!! Gorgeous 4+1 Bedroom Sidesplit On A Quiet Cul De Sac With Breathtaking Views Of Private Ravine.Great Neighbourhood. Endless Possibilities Come With This Character Home. Potential Of In-Law Suite With Above Grade Windows & Separate Entrance. Dining Room With Walk-Out To Backyard Oasis. Double Garage & Extra Long Driveway. This Property Must Been Seen To Be Appreciated. (id:50886)
Right At Home Realty
Bsmt - 973 Francine Crescent
Mississauga, Ontario
Brand New 2 Bed Room Legal Basement Apartment In Heartland Mississauga. Spacious In Kitchen With Laminate Throughout With Extra Pantry for more storage. Separate Laundry. Separate Private Entrance through garage, One Full Washroom, Spacious Living, Dining & Kitchen. Walking Distance To All Amenities, Groceries, Shopping, And Public Transit. Top Rated Schools, Safe Neighborhood. Very Close To Highways (401 &403). Tenants Are Responsible For 30% Of All Utilities (Water, Heat And Hydro). 1 Parking Spot on driveway. (id:50886)
Century 21 People's Choice Realty Inc.
174 Beech Street
Brampton, Ontario
You can't beat this location! Nested in a quiet neighborhood yet close to all that Brampton downtown has to offer, this beautiful 3Bd Semi is only steps to park, public transit and schools and only 15-minute walk to shopping and plazas, community centre and vibrant downtown! Custom Kitchen w/Granite Counters and Centre Island. 2nd Bathroom with Private Laundry, Front Load Washer/Dryer. Non-Smokers, No Pets Please. Tenant to pay 60% of utility bills: Hydro, Heat, Water/Wastewater, Hot Water Tank Rental. Extra Storage in Garage. Currently tenanted, Available on December 1st, 2025. (id:50886)
International Realty Firm
525 Leimerk Court
Ottawa, Ontario
Welcome to this stunning custom built bungalow in Manotick Estates, offering 5 bedrooms, 4 baths, ALL spacious rooms flooded with natural light. The living area seamlessly connects to the gourmet kitchen, dining space & spacious family room which is banked by 3 walls of windows & access to a deck. The kitchen offers gorgeous appliances, sleek countertops & ample storage. Luxurious primary suite with a spa-like ensuite & private sitting area overlooking beautifully landscaped grounds. The lower level is flooded with natural light from banks of windows. Two large bedrooms with huge windows & generous cupboard space as well as gorgeous 4-piece bathroom. Fabulous location. 2 minute drive to 416, walking distance to lovely pathways to Manotick & all the shops, parks & entertainment this vibrant town has to offer. This home seamlessly blends convenience & luxury. Located on a quiet cul de sac. Gas $191 & hydro $199 ONLY per month! Flooring: Hardwood. (id:50886)
Royal LePage Team Realty
(Bsmt) - 84 Crown Victoria Drive
Brampton, Ontario
***PRICE DROP - NOW $1,600! *** Gorgeous *** 2 Bedroom Brand New Legal Basement At One Of The Best Location In Brampton *** . Spacious Eat In Kitchen, Good Size Bedrooms, *** 2 Parkings ***, Separate Entrance. The basement unit is equipped with a separate, private laundry facility for the exclusive use of the basement tenant... (id:50886)
RE/MAX Gold Realty Inc.
1060 Kipling Avenue
Toronto, Ontario
Move in ready Luxury home in Etobicoke. Very spacious custom home with double car garage & double driveway with parking for extra 4 cars. Beautiful house featuring brick & stone work on the outside with oversized windows that provide lots of light. High ceiling foyer with oversized closet & open stairs lead to main floor featuring powder room, office with french doors, living room with gas fireplace. Round coffered ceiling in dining room, centre island in kitchen that overlooks backyard trees. Stainless steel top appliances & quartz counters in kitchen. Breakfast area as well.Family room with gas fireplace and walk out to deck. Stairs lead to upstairs hallway with big skylight and access to fairly huge Primary Bedroom featuring walk in closet, 5 piece ensuite bath with free standing tub & dual vanity sink. Other 3 bedrooms on the same floor all come with own ensuite baths & 2 with walk in closets as well. Laundry on the same level & linen closet for your convenience. Finished above ground basement features 2nd Family room with glass enclosed wine storage wall, full bath, extra bedroom & rec room. Walk out from basement to backyard and garage. Close to subway station, airport, city. Very desirable school district. Close to park, shops, mall. Amazing house great for entertaining and very comfortable to live in. (id:50886)
Sutton Group-Admiral Realty Inc.
84 - 2170 Bromsgrove Road
Mississauga, Ontario
A Must-See Townhome Just Steps from Clarkson GO Station! This spacious 2-storey townhome offers both comfort and convenience in an unbeatable location. Featuring a bright eat-in kitchen with a walk-out. Enjoy the open-concept living and dining area, With 1.5 bathrooms and two large bedrooms, there's plenty of room to live and grow. The primary bedroom includes a closet, while the second bedroom features a walk-out to a private balcony, You'll love the abundant storage space throughout, and the convenient second-floor laundry makes daily chores a breeze. Plus, your dedicated parking spot is right at your doorstep for ultimate convenience. (id:50886)
Royal LePage Signature Realty
Bsmt - 124 Durham Avenue
Barrie, Ontario
LEGAL 2-Bedroom Basement Apartment Only 2 Years Old! Bright and spacious with large windows providing plenty of natural light. Features a private entrance, separate in-unit laundry, and a modern open-concept layout.. Includes 1 driveway parking spot. Fantastic location close to parks, schools, and local amenities. Ideal for small families or professionals. A must-see! (id:50886)
Homelife Silvercity Realty Inc.
5 - 23 Hay Lane
Barrie, Ontario
STYLISH 2024-BUILT HOME IN BARRIE'S INNISHORE COMMUNITY - BEAUTIFULLY UPGRADED, MOVE-IN READY, & DESIGNED FOR MODERN EVERYDAY LIVING! Welcome to this stunning 2024-built home in Barrie's sought-after Innishore neighbourhood, where modern design meets everyday convenience. Enjoy being within walking distance to parks, everyday essentials, and schools, including the newly built Maple Ridge Secondary School, while being just minutes from golf courses, the library, public transit, major shopping centres, restaurants, and the Barrie South GO Station. The beautiful shores of Kempenfelt Bay are only 10 minutes away, providing endless opportunities for recreation. Inside, an open-concept layout filled with natural light creates an inviting atmosphere, complemented by a beautifully upgraded kitchen featuring stainless steel appliances, quartz countertops, a matching backsplash, under-cabinet lighting, and a functional island with built-in outlets. Enjoy two generous bedrooms, including a spacious primary retreat with dual closets and oversized windows, plus a stylish four-piece bathroom with sleek finishes and recessed shower shelving. The expansive front balcony offers both covered and open-air sections, perfect for entertaining or quiet relaxation. Additional highlights include custom window coverings, a full laundry room with added storage, a carpet-free interior for easy maintenance, and two convenient parking spaces in the front driveway and the attached garage beneath the unit. Discover a #HomeToStay that captures the best of modern living - bright, stylish, and perfectly positioned for the life you've been waiting for! (id:50886)
RE/MAX Hallmark Peggy Hill Group Realty
29 Chaucer Crescent
Barrie, Ontario
ENJOY BRIGHT, FAMILY-FRIENDLY LIVING JUST STEPS TO PARKS, SCHOOLS, & EVERYDAY CONVENIENCES! Tucked away on a quiet crescent in Barrie's west end, this inviting family home offers a lifestyle filled with comfort, connection, and convenience. Picture mornings spent walking the kids to nearby schools or exploring the scenic trails of the Sunnidale Arboretum, followed by afternoons at Lampman Lane Park, where the splash pad and sports fields bring the neighbourhood to life. Evenings are for unwinding in your fully fenced backyard - a private retreat with lush greenery and a charming patio perfect for barbecues, family dinners, and relaxing under the stars. Inside, the open-concept main floor welcomes you with a bright living room with a backyard walkout, and a dining area that flows effortlessly into the functional kitchen. The upper level offers three comfortable bedrooms and a full 4-piece bath, including a peaceful primary suite with a walk-in closet. A versatile rec room in the basement adds flexibility for guests, hobbies, or a quiet home office, while laundry and storage keep everything organized. With a newer A/C unit for year-round comfort and parking for two, this #HomeToStay captures the best of Barrie living - friendly, connected, and ready to enjoy! (id:50886)
RE/MAX Hallmark Peggy Hill Group Realty
172 Sundew Drive
Barrie, Ontario
OPEN CONCEPT SEMI-DETACHED BUNGALOW STEPS TO SCHOOLS & CLOSE TO ALL DAILY ESSENTIALS! Tucked into Barrie's lively Holly neighbourhood, this semi-detached bungalow backs onto W.C. Little Elementary and sits within walking distance of Bear Creek Secondary, trails, parks, and transit, with everyday essentials nearby and golf, shopping, and dining just minutes away by car. Pride of ownership shines throughout the bright open concept main level, where easy-care flooring flows into a kitchen with a breakfast bar, dark-toned cabinetry including pantry cabinets, a subway tile backsplash, and a walkout to a backyard designed for enjoyment with a large deck, gas BBQ hookup, and garden shed. A generous primary bedroom with a double closet anchors the main floor, which is complete with a second bedroom and a 4-piece bath, while the finished lower level adds incredible flexibility with a rec room, two bedrooms, an office, a renovated laundry room, and an updated 4-piece bath. Whether downsizing or buying your first home, this #HomeToStay is move-in ready and full of possibilities. (id:50886)
RE/MAX Hallmark Peggy Hill Group Realty
Main Floor - 256 Silverbirch Drive
Newmarket, Ontario
Bright and well-maintained main-level unit on one of the nicest streets in the subdivision.Features a spacious living and dining area, eat-in kitchen, and three comfortable bedroom swith great layout. Walk-out from the back bedroom to a sunny, south-facing deck-perfect for relaxing outdoors.Prime location with a short walk to Public and Catholic elementary schools, close to major shopping, parks, and convenient transportation options. (id:50886)
Exp Realty
158 Millcroft Way N
Vaughan, Ontario
Welcome to this impeccably maintained family home in a highly sought-after Thornhill neighbourhood.Three generous bedrooms and two luxurious five-piece modern washrooms are ready for your family to grow. The oversized Family Room, complete with a cozy wood-burning fireplace, can easily be converted into a valuable fourth bedroom. The sunken Living and Dining room provides an elevated ceiling height and seamless indoor-outdoor living, with large sliding glass doors leading to the landscaped backyard. There is NO neighbour directly behind the property, providing you with utmost privacy. The bright, inviting kitchen boasts stainless steel appliances (Fridge 2022) and is ready for your culinary adventures.The finished basement offers an excellent recreation room, home gym, or dedicated workspace.Attached two-car garage and a private driveway that accommodates three additional parking.This home offers unparalleled value with all the major costs already covered: This includes a Brand-New Roof installed in 2021, professional Landscaping completed in 2024, upgraded Ceiling Insulation in 2022, and new Basement Windows scheduled for 2025. All essential equipment is owned, no future monthly rental fees for the new owner. This property is poised to be the best value in Thornhill. Do not miss your chance to own a fully updated home in a prime location. **Municipal Address 158 Millcroft Way. (id:50886)
Exp Realty
210 - 7191 Yonge Street
Markham, Ontario
Turn-Key Pain Clinic for Sale - Profitable, Fully Operational, and Patient-Trusted Step into a high-performing, turn-key pain clinic with a strong reputation and a large, active base of loyal patients. This well-established clinic is fully equipped, beautifully maintained, and designed for seamless operation from day one-ideal for medical professionals, investors, or groups looking to expand their portfolio in a rapidly growing sector. Built on years of trust, quality care, and exceptional patient outcomes, the clinic offers both stability and immediate revenue. Every system is already in place, allowing a smooth transition with zero down time. Key Selling Features:1. Turn-key business - fully furnished, fully staffed, and fully operational 2. Strong, active client base with consistent recurring appointments 3. Excellent reputation for effective, evidence-based pain management 4. Beautiful, modern treatment rooms and updated medical equipment 5. Efficient front-office systems and streamlined workflows 6. Ideal location with high visibility and easy patient access 7. Immediate income with significant growth potential This is a rare opportunity to acquire a thriving pain clinic that delivers both financial strength and genuine community impact. Whether you're expanding your current practice or entering the medical services market, this clinic offers the perfect combination of reliability, scalability, and long-term value. Serious inquiries only. Step into success and continue the legacy of quality care. (id:50886)
Century 21 Heritage Group Ltd.
50 Beaverbrook Crescent
Vaughan, Ontario
Situated In Vaughans Highly Sought-After Maple Community, This 3+1 Bedroom, 3 Bathroom Homebuilt In 2002 Offers Timeless Design And Modern Convenience In A Peaceful, Family-Friendly Setting. Located In A Quiet Rural Maple Pocket, It Backs Onto An Open Field, Providing Privacy And Tranquil Views Year-Round. A Bright, Open-To-Ceiling Foyer Welcomes You Into A Spacious Layout Featuring Oak Stairs With Spindles, 800 Series Doors And Trims, And Stained Hardwood Floors Throughout. The Kitchen Is Finished With 18x18 Ceramic Tiles And Walks Out To A Private Deck Ideal For Morning Coffee Or Entertaining With Scenic Surroundings. Pot Lights Add A Warm, Ambient Touch Across The Main Living Spaces. The Finished Walk-Out Basement Includes An Additional Bedroom, Large Rec Space, 3-Piece Bath With Pedestal Sink And Separate Shower, Laundry Area, And Cold Cellar (Cantina) With Direct Garage Access From The Main Floor For Added Convenience. Enjoy Close Proximity To Everything That Makes Maple A Top Choice For Families, Including A Library, Parks, Recreation Centre, Schools, Places Of Worship, And Public Transit. A Rare Opportunity To Own A Well-Maintained Home On A Premium Lot With Nature At Your Doorstep. (id:50886)
RE/MAX Premier The Op Team
9 Dolce Crescent
Vaughan, Ontario
Welcome to 9 Dolce Crescent - Luxury Living in the Heart of Vellore Village! Step into this beautiful home located on one of Vaughan's most desirable and family-friendly streets. With stunning curb appeal and a bright, open-concept layout, this property delivers comfort, style, and everyday practicality. The main floor features spacious living, dining, and family areas, large windows that flood the home with natural light, and a spacious kitchen with ample storage. Perfect for family living and effortless entertaining. Upstairs, you'll find 3 bedrooms, including a primary suite with a walk-in closet and an ensuite bathroom. The finished basement offers even more versatility-ideal for a home movie theatre, rec room, home gym, office, or in-law space. Enjoy your private, landscaped backyard with a roomy patio, perfect for summer BBQs and gatherings. Located just minutes from Canada's Wonderland, Vaughan Mills, Cortellucci Hospital, Hwy 400, top-rated schools, parks, restaurants, transit, and every major amenity-you're truly at the centre of it all. A perfect home for families, professionals, and anyone seeking luxury and convenience in one of Vaughan's most sought-after neighbourhoods. The Garage has been converted into a family room/bedroom, which can easily be converted back into a garage. (id:50886)
RE/MAX Real Estate Centre Inc.
(Bsmt) - 417 Taylor Mills Drive N
Richmond Hill, Ontario
Charming and well-maintained detached bungalow basement unit in a peaceful, family-friendly neighbourhood of Richmond Hill. This private suite features its own separate side entrance leading to a fully finished 1-bedroom unit with a functional kitchen and a full bathroom. Conveniently located with quick access to Hwy 404, 407,and 7, and just minutes from plazas, shopping centres, public transit, grocery stores, and major banks. Situated within the boundaries of a highly regarded Bayview-area high school. Tenants are responsible for 40% of utilities. (id:50886)
RE/MAX Gold Realty Inc.
907 - 260 Davis Drive
Newmarket, Ontario
Welcome to this beautifully maintained 3-bedroom condo offering nearly 1,100 sq ft of comfortable, contemporary living in the heart of central Newmarket. Featuring fresh paint and modern vinyl flooring throughout, this bright and spacious unit is truly move-in ready. The open-concept living and dining area is filled with natural light and offers a seamless walkout to a private balcony. A generously sized kitchen boasts quartz countertops, providing both style and functionality. Three well-proportioned bedrooms offer ample space for rest and relaxation, complemented by abundant storage--including a linen closet and a versatile in-unit storage room that can easily be converted into a small office or den. The building has seen extensive recent updates, including the lobby, elevators, laundry room, and party room. Residents will also appreciate the convenience of ample visitor parking. Located directly on Davis Drive, you're just steps to shopping, amenities, public transit, Hospital, the GO Train, Upper Canada Mall, and historic Main Street. This is an exceptional opportunity to enjoy comfort, convenience, and value in one of Newmarket's most accessible locations. Book your showing today! (id:50886)
RE/MAX Community Realty Inc.
163 Sutherland Avenue
Bradford West Gwillimbury, Ontario
Come check out this beautiful home built in 2020 in a prestigious community in Bradford.9 feet high ceilings and the open concept creates a spacious and inviting atmosphere. The spacious great room provides a perfect environment to host gathering with friends and family completed with pot lights and Bluetooth ceiling speakers. The windows have custom blinds. This 4-bedroom house has 2 ensuites, one of them come with a walk-in closet. This house is perfect for the whole family. The space is perfect for having an in home office. There is also potential for a future basement apartment as the house has a separate basement entrance adding more to the value of this stunning property. Large drive way and garage. Steps to community center, shops, school and park. Central vacuum, hot water tank water softener. (id:50886)
Save Max Real Estate Inc.
4176 Adjal-Tecum Tline Townline
Adjala-Tosorontio, Ontario
Exceptional opportunity to acquire 22.99 acres of prime flat land with 765 feet of frontage on Adjala-Tecumseth Townline. Located less than 5 km from Alliston, this parcel is zoned rural and currently leased to a tenant farmer on a yearly basis. Whether you're a farmer, investor, or someone looking to create your dream estate this land offers the ideal opportunity. All information to be verified. (id:50886)
Gilbert Realty Inc.
95 Pemberton Road
Richmond Hill, Ontario
Welcome to this well maintained, large costume built home, two-story back split, thoughtfully designed with multiple units, each with private entrances. located in the prestigious North Richvale neighborhood, surrounded by multimillion dollar homes, in a quite residential street, 5 minute walk to Bathurst St ( for public tranportation). Lot size 65.29 x 188.15. This home sits in 1/4 acre lot, 4500 sqf of living space, fully fenced back yard, home features 3 self contained units, 2 legal basement apartments. Main house features, 3 levels, ground floor, main floor and second floor, total 5 bedrooms, 3 balconies, large kitchen, 2 foyers, 2 family rooms , 3/3 pc wash, + 2 / 2pc washrooms, laundry, access to garage from main house. Ground floor has 1 br, 2 pc wash , large family room and a Separate entrance. Main floor has a large kitchen, family and dining room + 2 pc washroom. Second floor has 4 bedrooms + 3 washrooms. + 2 legal basement apartments have a separate entrance to 1 br apt , with own kitchen and 3 pc wsh ,and a studio apartment with own kitchen and 3 pc wash. Bsmt has own laundry facilities. Large drive way parking for 6 cars in drive way and 2 indoor parking. Fully fenced large back yard, lots of privacy. Close to grocery stores, gym, community center, public transportation, stores, major highways, high ranking schools, Move in ready , renovate, rebuild , rental income potential from bsmt apts, lots of choices. Multigenerational home. Located in a high demand neighborhood, minutes from public transportation, major highways, 404, 407 and 400, shopping, restaurants, top rated schools. This is a great opportunity for investors, builders, developers, potential to generate rental income or hold for future appreciation. This is one of the best deals in this neighborhood. (id:50886)
Zolo Realty
513 - 6 David Eyer Road
Richmond Hill, Ontario
Welcome to a warm and inviting southwest-facing 2 bedroom, 2 Bathroom condo, beautifully decorated with a designers touch. Located in the Bayview and Elgin Mills area, this bright 830 SQFT unit offers unobstructed views of the Toronto skyline, filling the space with natural light and spectacular sunsets. Custom lighting fixtures, elegant window treatments, and stylish bathroom mirrors are thoughtfully chosen and included with the unit. This unit comes with 1 Underground Parking and 1 Locker Unit both owned. Enjoy many amenities this condo has to offer such as common BBQ area, Gym, Party Room, Theatre Room, Music Room, Business Centre and even a Pet Washing area. Step outside and you're moments away from scenic parks, boutique shops, yoga and pilates studios, golf courses, and some of the areas best restaurants. For commuters, the Richmond Hill GO Station is just minutes away, offering quick access to downtown Toronto and beyond. Whether you're hosting guests or enjoying a peaceful evening at home, this unit offers the perfect blend of comfort, style, and convenience. (id:50886)
Right At Home Realty
Basement Apartment - 499 Reynolds Street
Whitby, Ontario
Stunning Custom Built Home Located In The Highly Desirable Trafalgar Castle Area, Just basement Apartment Is For Lease, Very Spacious, Huge Rec/Living/Dining Room, Totally renovated, Situated On A Fully Landscaped Lot With Interlocking, Backing Onto The Mature Trees, Spacious Basement Apartment, Separate entrance from garage to the basement, Minutes To 401, Shopping & Transit, beautiful sunroom, Excellent Location Near School, Tenant are Responsible For Lawncare & Snow Removal, granite counter-top, Eat-in Kitchen, Separate washer & dryer (id:50886)
RE/MAX West Realty Inc.
Main Floor - 270 Verdun Road W
Oshawa, Ontario
This fantastic rental opportunity at 270 Verdon Road, Oshawa offers a bright and freshly painted 3-bedroom, 2-bath corner-lot bungalow with a large eat-in kitchen, carpet-free flooring, in-suite laundry, and two dedicated parking spots, ideally located in a quiet, family-friendly neighbourhood close to Hwy 401/412, Durham College Oshawa GO Station, schools, parks, the hospital, library, and major shopping like the Oshawa Centre. The area is highly desirable for renters due to its easy access to public transit, government offices, university campuses, restaurants, walking trails, and everyday amenities, making it perfect for families, professionals, and students seeking convenience and comfort in one of Oshawa's most accessible pockets. (id:50886)
Lucky Homes Realty
Main Floor - 499 Reynolds Street
Whitby, Ontario
Stunning Custom Built Home Located In The Highly Desirable Trafalgar Castle Area, Main floor Is For Lease, Very Spacious, Totally renovated, Situated On A Fully Landscaped Lot With Interlocking 2 Tier Patio And Perennials As Well As Backing Onto The Mature Trees, Spacious Basement Apartment, 2 bathrooms and one powder room in main floor, Minutes To 401, Shopping & Transit, beautiful sunroom, Excellent Location Near School, Tenant are Responsible For Lawncare & Snow Removal, modern kitchen with granite counter-top, Eat-in Kitchen (id:50886)
RE/MAX West Realty Inc.
65 Batt Crescent
Ajax, Ontario
***Rare rental opportunity in the highly sought-after Millers Creek neighborhood! This sun-filled, open-concept detached home features 3 spacious bedrooms, and a separate family room offering stunning views. The master bedroom boasts a luxurious ensuite with a Jacuzzi tub, and there are two separate walkouts for added convenience. Enjoy vaulted ceilings, a beautifully finished basement with pot lights, pantry, cold room, and an impressive laundry room with ample cabinetry. The home also offers direct access to an insulated garage and is conveniently located near schools, shopping plazas, and the upcoming Hwy 407 extension, making it an ideal choice for families seeking space, comfort, and a vibrant community. (id:50886)
Homelife Real Estate Centre Inc.
819 Sanok Drive
Pickering, Ontario
This beautiful, bright, semi-detached bungalow has a legal basement apartment and is move-in ready! This home offers lots of versatility and possibilities for the future. It's a great home for first time buyers, empty nesters, or as a home to share with extended family or adult children. The main floor has a renovated kitchen overlooking the sun-filled living and dining room, three bedrooms and a renovated four-piece bathroom. The basement has a separate entrance and a lovely one-bedroom apartment with a renovated kitchen, a renovated bathroom and its own private washer and dryer. The basement also has an additional finished area with a bedroom, games room, a workshop and another separate laundry area with a washer and dryer that can be used by upstairs residents. The backyard is fully enclosed with a shed, a side patio and another patio with a gazebo. There is a lovely front entranceway with a sitting area and parking for multiple vehicles. This home has fantastic curb appeal! Other features include dimmable pot lights, stainless steel appliances, hard wearing vinyl floors and plenty of closet space! Use the legal basement apartment to help pay down the mortgage or use the entire basement for yourself. It's always good to have the basement apartment as a source of income if needed in the future! This home is spotlessly clean and has been meticulously maintained. Located in sought after West Shore, it is Steps to Lakefront and Conservation Area Parks and trails with easy access to the 401, Go Train, Shopping, Recreation Complex, Library and Schools (Public, Catholic and French Immersion). (id:50886)
RE/MAX Rouge River Realty Ltd.
2002 - 65 Huntingdale Boulevard
Toronto, Ontario
GREAT Location and Incredible Value! Welcome to this bright and spacious 20th-floor corner suite in a sought-after and freshly updated building. Perfectly positioned in one of the best corners of the tower, this suite offers breath taking panoramic south-west views of Toronto - including the iconic CN Tower skyline. Enjoy all-day natural sunlight from your south-facing balcony and unwind with stunning sunset views from your west balcony. Featuring 1450 sq. ft. of well-designed living space, the home is currently styled as an expansive one-bedroom layout but offers endless potential for a creative buyer to convert into multiple bedrooms or flexible living areas to suit your needs. Includes one exclusive underground parking space. The building itself has been beautifully updated with a newly renovated lobby, refreshed hallways, and professionally landscaped grounds. Residents enjoy exceptional amenities such as an indoor pool, sauna, fitness area, party room, games room, and tennis courts. Located just steps from the TTC subway, Fairview Mall, and minutes to Highways 404 & 401, North York General Hospital, Seneca College ,top-rated schools, and shopping - everything you need is right at your doorstep. (id:50886)
RE/MAX Hallmark Chay Realty
1 Lockhart Gate
Clarington, Ontario
Stunning fully renovated home with legal basement suite - prime corner lot! Welcome to this beautifully remodeled 3 bedroom, 2 bathroom home, perfectly blending modern design and everyday comfort. Step inside to a bright, open concept kitchen featuring a waterfall island, modern designer cabinets, and a patio walkout perfect for entertaining or enjoying your morning coffee. With no neighbours on the south side, this home is filled with natural sunlight throughout the day, enhanced by elegant pot lights for a warm evening ambiance. The basement level offers a bonus room and an additional full washroom, providing extra living or recreational space. Adding incredible value, the property includes a city approved additional dwelling unit (legal basement) complete with 2 rooms and a full bath, ideal for rental income or extended family living. Enjoy outdoor living on the beautiful deck, with a spacious 4 car driveway and the advantages of a corner lot offering extra privacy and curb appeal. Perfectly located just 4 minutes from highway 401 for an easy commute, 6 minutes to scenic Darlington Beach (Lake Ontario), 2 minutes to the creek and nature trails. This home is a rare combination of modern luxury, convenience and income potential ready for you to move in and enjoy! (id:50886)
Century 21 Leading Edge Realty Inc.
1 - 35 Island Road
Toronto, Ontario
Stunning 4 Bedroom End Unit Townhome Awaits You! It features Open-concept Living, Dining & Kitchen with Breakfast Bar, Backsplash & Stainless Steel Appliances, Walk-out to a Balcony, Lovely Floorings, Bright Primary Bedroom with Ensuite Modern & Stylish Washroom, 3 Spacious Bedrooms with closets & large windows, Newer Washer & Dryer & 4 piece Washroom on lower floor. This home is located in a quiet neighbourhood of Beach House Towns in Rouge and minutes to Supermarket, Plazas, Parks, Schools, Bus stops, Hi-way 401, Rouge Park & Beach, and so much more. (id:50886)
Century 21 People's Choice Realty Inc.
Lower - 140 Wolverleigh Boulevard
Toronto, Ontario
Location! Location!! Modern FURNISHED Lower Apt With Walk -Out! Separate Entrance. Full Kitchen. 2 Minute Walk To Coxwell Subway, Shops On The Danforth & MICHAEL GARRON HOSPITAL!! Rent Includes All Utilities Including Internet , All Furniture, Kitchen Necessities, Bedding. ! On-Street Parking Available From The City. Bathroom Has Shower. Laundry Close By On The Danforth. Drive Downtown In 20 Minutes. Wonderful Friendly Neighborhood. Just Bring Your Suitcase & Move Right in. (id:50886)
Skybound Realty
36 Hadley Road
Toronto, Ontario
***LOCATION. LOCATION. LOCATION.*** An amazing opportunity on one of Davisville's premier streets! This house has loads of original charm from gum wood trim throughout, oak floors with some tasteful updates to kitchen and upstairs bathroom. Roof Updates (5 years old) and updated drainage pipe from basement to sewer with backflow prevention valve. Coveted Maurice Cody School District. Perfect for builders, contractors or a young family wanting to put their own stamp on things and make this house their home. The possibilities to add value to this home on this sought after street are endless! Surrounded by many large renovated homes and new builds. Sunny, beautiful west facing backyard with lovely flower beds and trees making it a tranquil and private oasis. Quiet, small, family friendly street. Short walk to TTC, shops, boutiques, restaurants and conveniences of Yonge, Mt Pleasant and Bayview! Metal Gates installed off laneway for potential 2 car parking contact City for verification, rules and bylaws, as well as potential for laneway housing to be built - to be Verified with city. (id:50886)
Sutton Group Realty Systems Inc.
1305 - 65 Broadway Avenue
Toronto, Ontario
Experience elevated modern living in this newly built residence by the renowned Times Group, ideally situated in the heart of Yonge & Eglinton. This exceptionally bright, best-in-building corner 1-Bedroom, 1-Bath suite (with locker) offers a thoughtfully designed layout tailored for sophisticated urban lifestyles. The open-concept interior features floor-to-ceiling windows in both the living room and bedroom, filling the home with natural light throughout the day. The state-of-the-art gourmet kitchen is a standout, showcasing custom cabinetry, premium integrated appliances, sleek quartz countertops, and a versatile island with additional storage and seating for two-perfect for casual dining or hosting guests. A full-length balcony expands your living space, offering a peaceful outdoor retreat. Additional conveniences include in-suite laundry thoughtfully tucked away in a separate area, generous closets, and ample storage throughout. Residents enjoy access to a collection of upscale amenities, including a rooftop terrace with privacy screens and BBQ stations, billiards and study rooms, elegant party and entertainment spaces with a Chef's Table and Catering Kitchen, a children's playroom, a fully equipped fitness centre and yoga studio, and 24-hour concierge service. Unbeatable Location, just steps to the Yonge-Eglinton Centre, including Loblaws, LCBO, Cineplex, shops, cafes, and top-rated restaurants. With the Yonge subway line and upcoming Eglinton LRT at your doorstep, commuting and exploring the city is effortless. (id:50886)
Icloud Realty Ltd.
220 - 80 Harrison Garden Boulevard
Toronto, Ontario
Condo Living At Its Absolute Finest With A 91 Walk Score. Wow! Be Prepared To Live In Luxury While As You Surround Yourself With A Panoramic Nature And Tree View Outside All Windows. Sophistication & Elegance Are Evident In This Bright & Spacious Corner Unit Built by Tridel. Exceptional Amenities Include: Indoor Pool, Hot Tub/Sauna/Virtual Golf/Bowling Alley/Tennis Court/Billiards Room/Party Room/Library/Garden Bbq/Guest Suites/Meeting Room/Card Room/Gym. Just Under 1100 sqft, This Bright, Open Concept And Well Maintained Unit Has An Unobstructed View, Closet Organizers,California Shutters,Pre-Engineered Hardwood Flooring.**Largest 2 Bedroom In The Building** Has 1 Locker On The Same Floor Of Unit And Parking Spot Very Close To The Entrance.** (id:50886)
Exp Realty
76 Arjay Crescent
Toronto, Ontario
Dramatic Curb Appeal. Custom Chateau-Inspired Residence For The Bespoke Buyer On Secluded Crescent With Breathtaking Ravine Views Overlooking Rosedale Golf Club And Lush Greenery. Natural Stone & Beldon Brick Exterior With A Cedar Shake Roof Accented By Copper Eavestroughs. Enter Through Its Imposing Natural Walnut Slab Entry Door Or Its Triple Car Garage. Over 9,000 Sqft Of Living Area, Inclusive Of Its 3,000 Sqft Lower Level. Oversized Crema Marfil Marble Slab Floors Through Its Expansive Foyer And Hallways. Sun-Drenched. Walnut Panelled Library. Gourmet Kitchen With Waterfall Island And Separate Dinette. Formal Living Room And Oversized Family Room. Elevator. Sweeping Staircase With Limestone Steps. Primary Bedroom Includes Ante Room Entry, Sitting Room, His And Hers Ensuites And Two Large Walk-In Dressing Rooms. Finished Lower Level Features An Exercise Room With Adjacent Sauna And Hot Tub, Wine Cellar, Large Recreation Room, Three-Tiered Home Theatre, Fully Equipped Kitchen, Nanny's Suite With Kitchenette. A Lower Level Walkout To Gardens, Stone Terraces, Pool, Barbeques And More. (id:50886)
RE/MAX Realtron Barry Cohen Homes Inc.
716 - 5 Defries Street
Toronto, Ontario
Welcome to East Harbour - Your Modern Urban Retreat! Step into this bright and stylish 1 Bedroom + Den suite, perfectly located just steps from 24-hour TTC service and only 10 minutes to the Eaton Centre and TMU. Reach Sick Kids, St. Michael's, and Mount Sinai in under 15 minutes-ideal for city professionals and students.This suite features Broccolini's Smart Home system, floor-to-ceiling windows, matte black finishes, and soft-close cabinetry, creating a sleek and calming oasis in the heart of the city. Enjoy 5-star amenities including a rooftop pool, fully equipped fitness centre, 24-hour concierge, and more. Control your space effortlessly with the Homes by Broccolini smart system-manage lighting, temperature, and keyless entry right from your phone. Modern living starts here. Welcome home! (id:50886)
RE/MAX Excel Titan
3607 - 108 Peter Street S
Toronto, Ontario
Stunning 1+Den, 2 Bath Suite at Peter & Adelaide Condos! Enjoy luxury living in the heart of Toronto's Entertainment District. This high-floor suite offers breathtaking city and lake views, a modern kitchen with built-in appliances, quartz counters, and an open-concept layout. Spacious bedroom with ensuite, versatile den ideal for office or guest space, and two stylish bathrooms. Steps to dining, shops, theatres & transit. Premium amenities include gym, rooftop terrace, party room & 24-hr concierge. Looking for AAA tenant (id:50886)
Royal LePage Signature Realty
419 - 585 Bloor Street E
Toronto, Ontario
Welcome To The Exquisite South Facing Unit At The Luxurious "Residences of Via Bloor" By Tridel! This Stunning 2 Bedrooms & 2 Bathrooms Unit Features Very Spacious And Functional Layout (Over 800 sqft Of Living Space) With Lots Of Natural Light From The Floor To Ceiling Windows, and Oversized Wrap Around Balcony. Modern Kitchen Dazzles With Top-notch Fixtures, Ample Cabinetry, And High-end Appliances. Absolutely Amazing Condo Amenities Including Smart Home Technology, Keyless Entry, Smart-Park, 24 Security, Guest Parking, Gym, Yoga Studio, Pet Wash Station, 3 Party Rooms, Outdoor Pool, Hot Tub, Sauna, Guest Suites, Bbqs, Bike Storage, Movie Theatre, Ent Lounge, Ping Pong, Pool/Snooker Table And More! Enjoy The Urban Living At Its Finest With Everything You Need At Your Doorstep: In-building Grocery Store, Pharmacies, Restaurants, and Scenic Trails & Park. Perfectly Located Between Shelbourne & Castle Frank TTC Subway Station, and Minutes To DVP and Yorkville! (id:50886)
Right At Home Realty
913 - 1 Quarrington Lane
Toronto, Ontario
Brand New 2 Bed + Den at One Crosstown! Never Lived In - Premium Condo Living in Don Mills & Eglinton. Welcome to this stunning 2 Bedroom + Den, 2 Bathroom suite offering bright, modern living with unobstructed east views and floor-to-ceiling windows that fill the space with natural morning light. The sleek contemporary kitchen features quartz countertops, modern cabinetry, and premium built-in appliances-perfect for everyday living and entertaining.Enjoy outstanding building amenities including a fully equipped fitness centre, stylish party rooms, guest suites, cozy lounge areas, and outdoor BBQ terraces.Located in a prime North York community with unbeatable convenience. Steps to TTC, minutes to the DVP/404, and close to the upcoming Eglinton Crosstown LRT. Surrounded by top neighbourhood attractions such as Shops at Don Mills, Ontario Science Centre, and the Aga Khan Museum, plus parks, schools, grocery stores, and dining options. A perfect blend of luxury, comfort, and convenience-move in and enjoy brand-new condo living! (id:50886)
Newgen Realty Experts
527 - 35 Parliament Street
Toronto, Ontario
Welcome to The Goode Condos , Brand new and Bright condo in the heart of the iconic Distillery District! Beautiful 1 Bedroom + Den with an open-concept layout, modern finishes, and full-sized appliances. Spacious primary bedroom, functional den perfect for second bedroom or office area. Steps to shops, restaurants, parks, TTC, waterfront, and the best of downtown living. Move-in ready! (id:50886)
Homelife Landmark Realty Inc.

