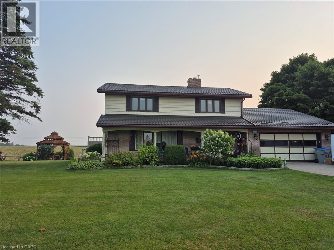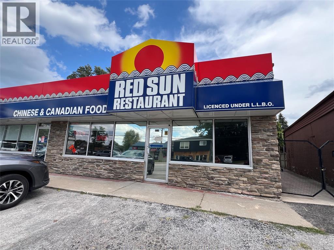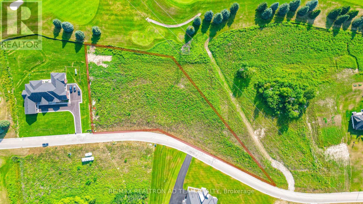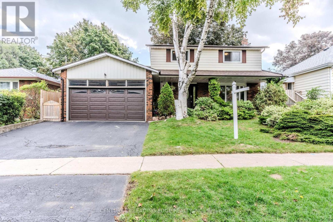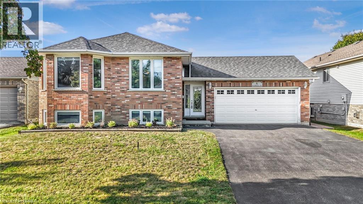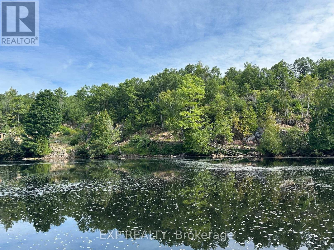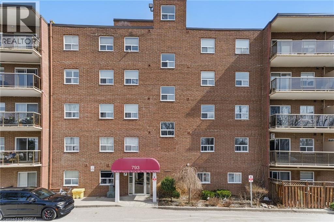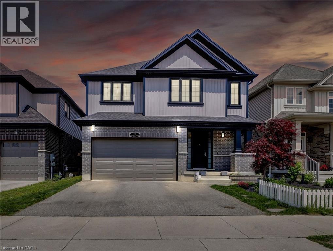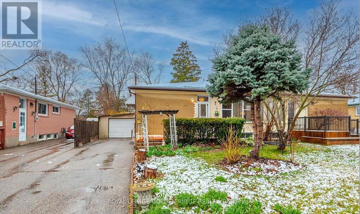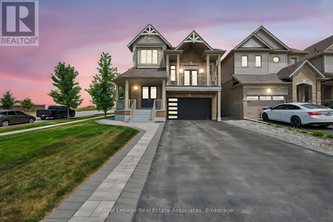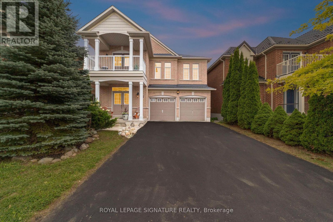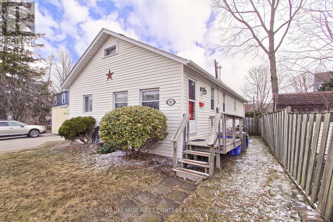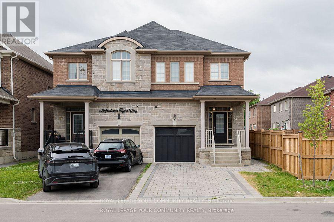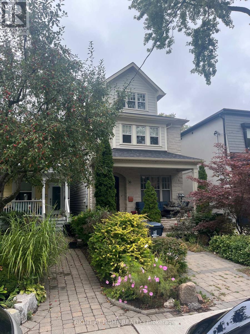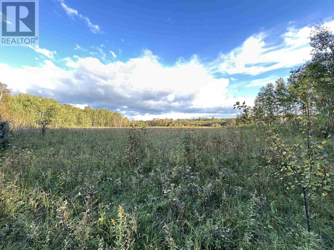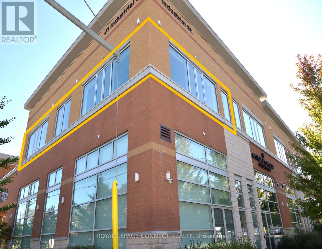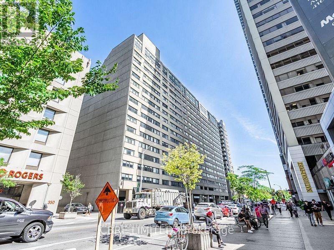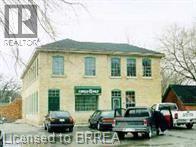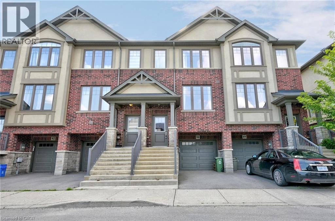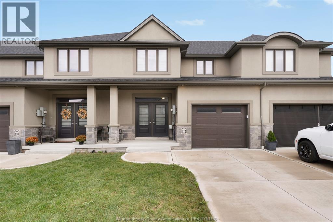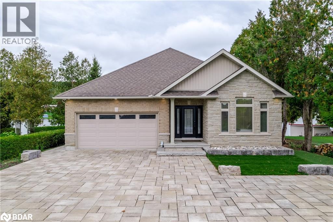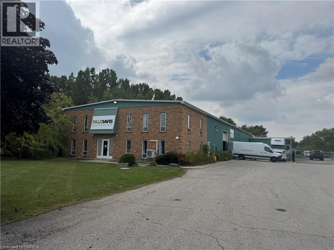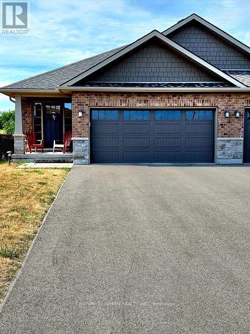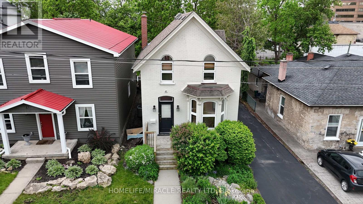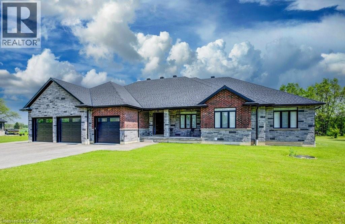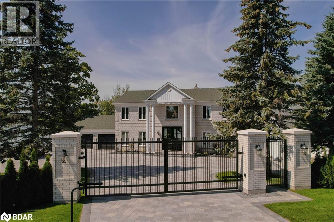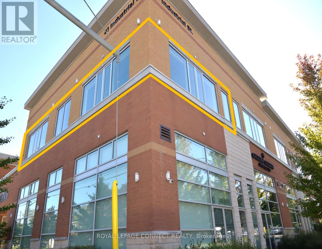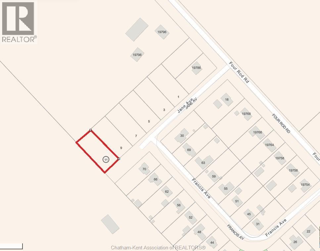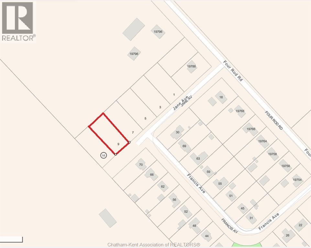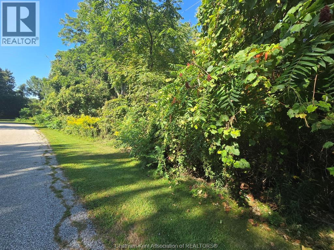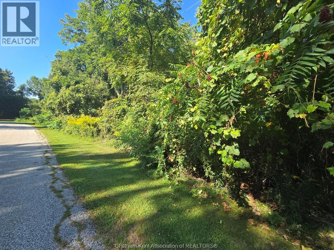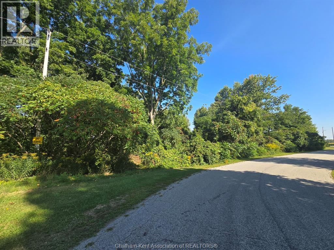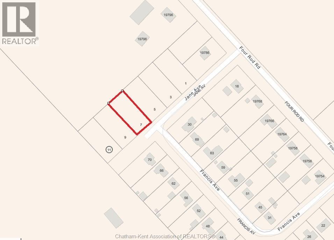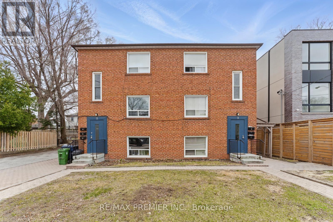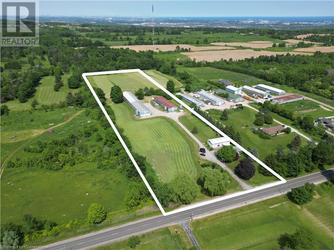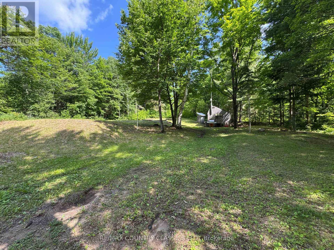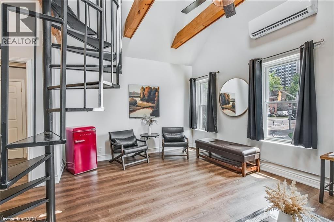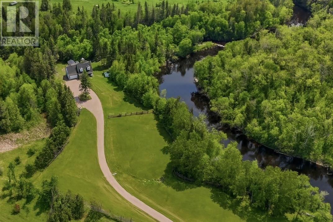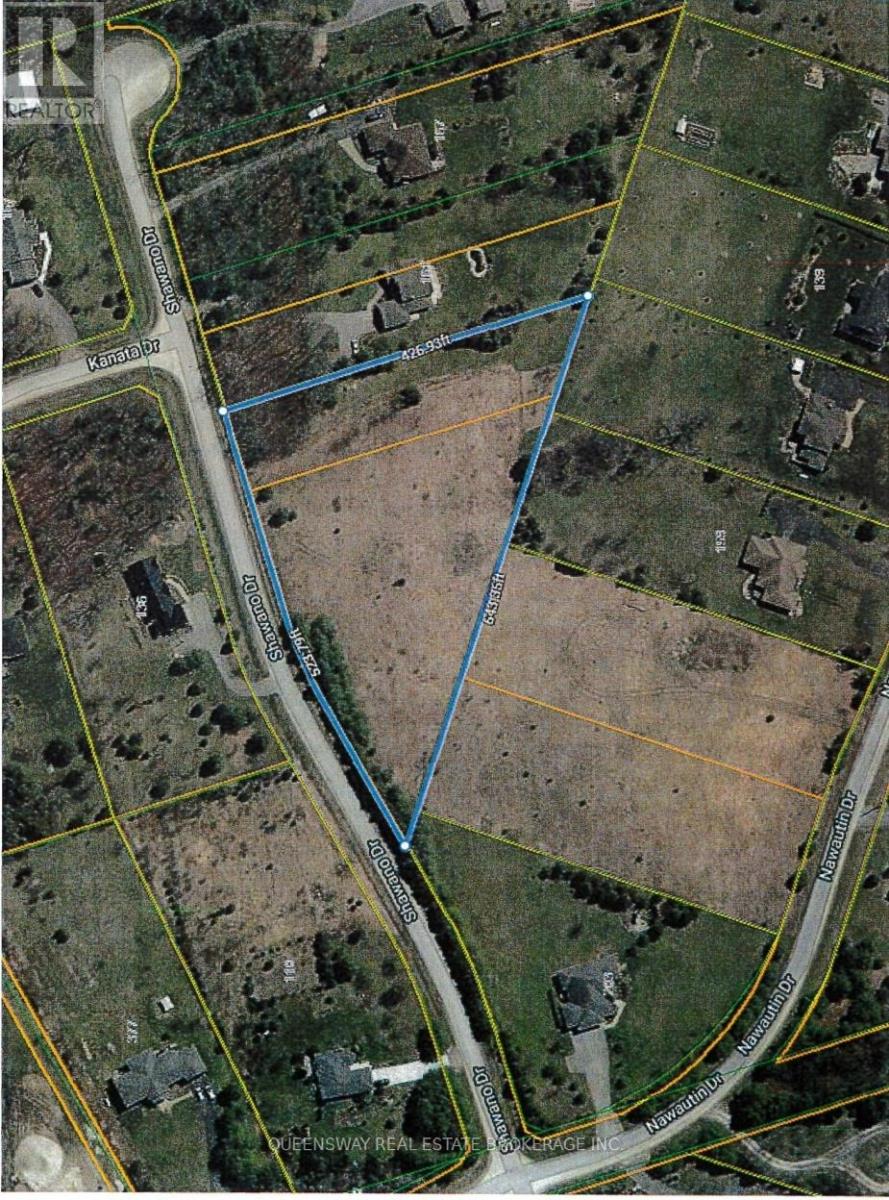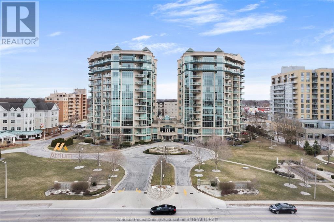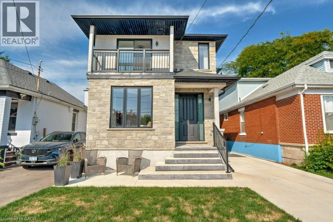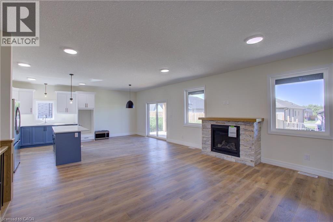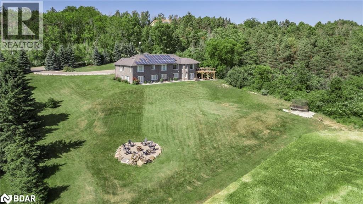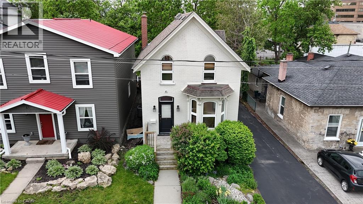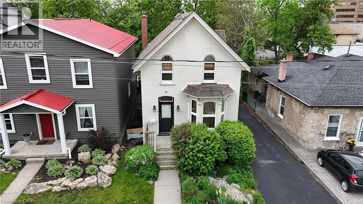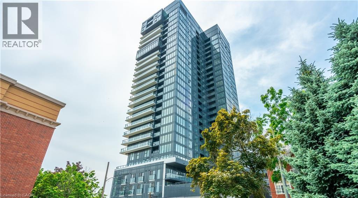5908 Rd 119
Brunner, Ontario
Welcome to this spacious 2,770 sq. ft. home set on a beautifully landscaped half-acre lot with mature and fruit trees. Offering 15 rooms in total, this property provides ample living space and versatility for a variety of lifestyles. Inside, you’ll find a very large kitchen with a wood-burning stove, main floor laundry, and a bright southern-exposure sunroom that opens to two decks—one with composite flooring and the other with brick pavers. The lower level includes a recreation room with a second wood-burning stove, a large workshop, and a separate entrance from the garage for added convenience. Recent updates include a new gas furnace with central air conditioning, a new metal roof with a 50-year transferable warranty, updated kitchen counters, composite sink, taps, dishwasher, and refreshed vinyl click flooring in the kitchen, dining, laundry, and sunroom. Outdoor features include a 12 ft cedar gazebo with composite decking, a 14 x 24 ft two-story barn/storage building with an insulated main floor, well-manicured flower gardens, and a paving stone driveway accented by brick lampposts. This property combines character, modern upgrades, and functional spaces inside and out—ready to welcome its next owners. Brand New Septic tank, (id:50886)
Comfree
1481 Front
Lasalle, Ontario
WELCOME TO 1481 FRONT RD, LASALLE! A great commercial space for lease in the heart of Lasalle, $3200/month, all-inclusive. This unit features large front windows, a brand-new vinyl floor, a shared bathroom, and a cold kitchen space. Liquor license is available at an additional cost. Great for all kinds of business except a running Chinese restaurant. Minimum three-year lease. (id:50886)
Nu Stream Realty (Toronto) Inc
Lot 2 - 9 Franklin Crescent
Whitby, Ontario
Amazing Opportunity To Build Your Dream Home On A Private 1.64-Acre Lot In A Prestigious Estate Community. Ideal For Builders, Developers, Or Investors. Located In The Highly Desirable North Whitby Area, This Property Backs Onto The Scenic Lakeridge Links Golf Course, Offering Breathtaking Views And A Peaceful Atmosphere. Enjoy The Perfect Balance Of Tranquility, Luxury, And Convenience, With Easy Access To Major Highways (407 & 412), Top-Rated Schools, And The Future Location Of An Upcoming Hospital. The property already has a well and hydro connection. This Rare Lot Combines Privacy And Accessibility, Providing The Ideal Setting For Your Custom Luxury Home. Dont Miss Out On This Incredible Opportunity! **EXTRAS** None (id:50886)
RE/MAX Realtron Ad Team Realty
25 Danzig Street
Toronto, Ontario
Welcome Home! Step into this well-sized and sunlit two-storey detached home in a quiet, well-established West Hill neighbourhood offering a practical layout and timeless features with room to make it your own. The main floor is designed for comfortable everyday living and easy entertaining, featuring a generously sized kitchen with quartz countertops, a separate dining room tucked into its own corner of the home, and a bright living area that flows nicely between spaces. A fully separate family room with a cozy fireplace and walkout to the backyard offers a second space to relax or gather. Outside, a large shed provides extra storage or workspace. Upstairs, you'll find great-sized bedrooms and a spacious bathroom, ideal for growing families. The windows were replaced in 2025, enhancing both natural light and energy efficiency throughout the home. The finished basement provides additional living space, complete with a second fridge and stove ideal for extended family or multi-use flexibility. The home also features a convenient side entrance, adding another layer of accessibility to the layout. With strong bones, a spacious interior, and thoughtful upgrades like quartz counters, this home is perfectly situated just minutes from the University of Toronto(Scarborough Campus), Centennial College (Morningside Campus), additional schools, supermarkets, medical clinics, parks, and transit. A great opportunity in a well-established and well-connected community. (id:50886)
Century 21 Leading Edge Realty Inc.
6 Mccormick Way
Brantford, Ontario
Welcome to 6 McCormick Way, nestled in the highly desirable Myrtleville neighborhood of Brantford. This well-maintained bungalow offers an exceptional living experience, with the added convenience of being located near a public golf course. As you step through the front door, you're greeted by a bright and spacious foyer that effortlessly flows into an upper level open-concept living room and dining area, both bathed in natural light thanks to large picturesque windows. The main level boasts hardwood floors throughout the living spaces and bedrooms, creating a warm and inviting atmosphere. The kitchen is thoughtfully designed featuring oak cabinetry, under-cabinet lighting, and a classic ceramic backsplash. Elegant white decorative pillars add a touch of sophistication to the space, making it both functional and visually appealing. On the main floor, you'll find three generously sized bedrooms, including the primary suite. This serene retreat boasts its own private walkout to a beautiful deck—an ideal spot to enjoy your morning coffee or unwind as the sun sets. A well-appointed 4-piece bathroom completes the main level, offering both convenience and comfort. The fully finished lower level offers a large family room perfect for relaxed gatherings. An additional room, currently being used as a home gym, is versatile and could easily serve as a playroom, home office, or whatever suits your family's needs. Another 4-piece bathroom on this level adds to the home’s functionality. Outside, the fully fenced yard offers both privacy and security, and the spacious deck and patio are perfect for outdoor meals and entertaining. The tastefully landscaped yard is complemented by an underground sprinkler system, ensuring the greenery remains lush and vibrant throughout the year. Don't miss the opportunity to own this impeccably maintained property. Schedule your showing today and begin your journey to luxurious living in North Brantford! (id:50886)
Pay It Forward Realty
3950 Severn River Shore
Gravenhurst, Ontario
Water Access Only. Large riverfront acreage on the Severn River with a new dock, and access to the Trent-Severn waterway. Features a spring-fed lake on the acreage. Small cabin on site. *Highly motivated Vendor.* Hydro One easement. (Vendor take back - favourable financing available). *Showings: Do not walk the property without a scheduled appointment in Brokerbay. *No Road Access*. Directions: North of Wasdell Falls by Timmons Creek. (id:50886)
Exp Realty
793 Colborne Street E Unit# 401
Brantford, Ontario
Welcome home to 793 Colborne Street, Unit #401! This beautifully maintained 3-bedroom, 1-bathroom condo offers the perfect blend of comfort, style, and convenience. The bright and airy open-concept design seamlessly connects the living room, dining area, and kitchen, creating a welcoming space for both everyday living and entertaining. From the living room, step out onto your private balcony, ideal for enjoying your morning coffee or relaxing in the evening breeze. The unit boasts sleek laminate flooring and tile throughout, offering both durability and a consistent, modern aesthetic. The spacious kitchen features ample counter space, a sleek style backsplash, and granite countertops that add a touch of contemporary elegance. Situated on the top floor, this condo provides added privacy, along with an abundance of natural light that fills every room. For your convenience, this home comes with an in-unit washer and dryer, making laundry day effortless. This condo is one of only a few 3-bedroom units in the building, offering more space and flexibility. Additionally, it includes two brand-new, underground, fully covered private paid parking spots, providing both safety and convenience. Whether you’re a first-time homebuyer, an investor, or looking to downsize, this is a fantastic opportunity in a prime location. Don't miss out on the chance to make this stunning condo your new home! (id:50886)
Pay It Forward Realty
75 Monarch Woods Drive
Kitchener, Ontario
Welcome to 75 Monarch Woods Drive – a beautifully upgraded home in one of Kitchener’s most desirable neighborhoods. Offering nearly 2,700 sq. ft. of finished living space above grade, plus a finished basement, this home provides plenty of space, style, and flexibility for any family. The main floor is bright and inviting, featuring oversized windows, 9-foot ceilings, 8-foot doors, and wide plank luxury flooring throughout. The upgraded kitchen is a chef’s delight with cabinetry that reaches the ceiling, a large island, walk-in pantry, and modern finishes that blend functionality with style. Upstairs, you’ll find three spacious bedrooms along with a large additional room that works perfectly as a fourth bedroom, second living area, or home office. The primary suite offers a walk-in closet, and a spa-like ensuite complete with a soaker tub, double vanity, and a glass shower. Laundry is conveniently located on the second floor for easy access. The finished basement comes with a rough-in for a second kitchen, ideal for a potential in-law suite or additional living space. The double garage includes a rough-in for an electric car charger, ready for today’s technology. Step outside to enjoy the landscaped backyard and walkout deck — great for relaxing or entertaining. Conveniently located close to schools (Conestoga College), trails, parks, shopping, and highway access (HWY 401), this home combines modern upgrades with everyday comfort. (id:50886)
Michael St. Jean Realty Inc.
230 Axminster Drive
Richmond Hill, Ontario
Finished 2 Bedroom basement unit with full kitchen, washroom and laundry. Family friendly neighbourhood. Within Bayview S.S, Shopping Centres, Go Train, and other amenities. (id:50886)
Royal LePage Golden Ridge Realty
113 Sutcliffe Way
New Tecumseth, Ontario
Freshly painted and beautifully maintained, this modern 3-bedroom, 3+1-bathroom detached home offers the perfect blend of comfort and style. The main floor features a spacious dining area, a cozy family room with a gas fireplace, and a sleek kitchen with quartz countertops, tile backsplash, and stainless steel appliances. A standout feature is the upper-level family room with soaring 13 ft ceilings and a walkout to a private balconyideal for relaxing, working, or unwinding. Upstairs, the primary suite includes his and hers closets and a 5-piece ensuite, while two additional bedrooms share a well-appointed 4-piece bathroom. The finished basement provides additional living space with a spacious recreation room, electric fireplace, 4-piece bathroom, and laundry. Step outside to a private backyard retreat featuring an interlock patio, gazebo, gas BBQ hookup, and custom-built shed. With no neighbours to one side or behind, you'll enjoy extra privacy; perfect for entertaining or simply relaxing in peace. Stylish, well cared-for, and move-in readythis home checks all the boxes. (id:50886)
Royal LePage Real Estate Associates
46 Trish Drive
Richmond Hill, Ontario
Premium Lot backing onto Oakridge's Conservation Reserve and Bond Lake. Minutes to Lake Wilcox Park, revel in the fall foliage and the Beach in summer. Welcome to 46 Trish Dr, this detached, Four bedroom family home is located in the coveted Bond Lake district steps to top rated schools and safe, family orientated neighbourhood on a quiet cul de sac. Main floor offers large principle rooms including family room and kitchen open to the private yard and did we mention the principal suite has a walk out to a serene deck for morning coffee over the ecological masterpiece that can be yours! Each bedroom is generous in size and offers ample closet space along with oak flooring throughout. The perfect location with access to walking & biking trails, GO transit as well as highway access. Not to mention fishing and canoeing with cottage vibes! Make this very special property your new Family Home . (id:50886)
Royal LePage Signature Realty
145 Wesley Street
Newmarket, Ontario
Charming Bungalow, Nestled in a quiet section of Newmarket, this charming bungalow exudes warmth and inviting. This home offers an inviting blend of comfort and style. Interior Highlights: Fully renovated kitchen, quartz counter, with new flooring, Equipped with essential appliances, including fridge, stove, washer, and dryer. wheelchair accessible bathroom, barrier free shower, And three super cozy bedrooms. And the best part? It's a great deal that won't break the bank! You can live your best life here. A sprawling 50 x 100 ft lot. The lot provides ample space for outdoor activities, gardening, or future expansions. Large driveway with parking for up to 6 vehicles. Centrally Located short distance to Southlake Hospital, Prince Charles Public School, Sacred Heart High School, shopping, dining, schools, and parks. Easy access to Highway 404 and Mulock and for a seamless commute. Nearby recreational amenities include golf courses and hiking trails. (id:50886)
Royal LePage First Contact Realty
54 Frederick Taylor Way
East Gwillimbury, Ontario
Beautifully renovated semi-detached home in the heart of Mt Albert, thoughtfully designed with top-of-the-line finishes and an open-concept layout that's perfect for both everyday living and entertaining. The custom kitchen, complete with a spacious island and breakfast bar, flows into a bright living area accented with built-in cabinetry, shiplap-clad walls and ceilings, and sleek pot lighting throughout. The foyer and dining area feature elegant Italian floor tiles, wainscotting, and a built-in bench, while German oak ceilings and custom zebra blinds add a luxurious finishing touch. This offers three bedrooms, three bathrooms, a freshly painted garage and front door, and a beautifully interlocked driveway, side walkway, and backyard with a rough-in for an outdoor kitchen. Soffit lighting, a cedar-clad porch ceiling, built-in speakers, and surveillance cameras complete the package, making this a truly rare find that blends quality craftsmanship, modern comfort, and timeless design. (id:50886)
Royal LePage Your Community Realty
36 Shudell Avenue
Toronto, Ontario
This 4-bedroom, 3.5-washroom detached 2.5-storey home in Toronto is in good to very good condition and showcases quality finishes throughout. The main floor includes a foyer, living room, dining room, kitchen/family room combination, and a 2-piece washroom, with hardwood flooring throughout except for heated marble tile in the foyer and washroom. The kitchen/family room features a walk-out to the rear yard, gas fireplace, built-in wall unit, granite countertops, marble backsplash, and high-end stainless steel appliances, complemented by crown moulding and pot lights. The second floor offers three bedrooms, a laundry closet, a 4-piece washroom, and a master suite with a vaulted ceiling, pot lights, gas fireplace, built-in wall unit, walk-in closet, and an ensuite 5-piece washroom with marble countertops, his and hers sinks, a free-standing bathtub, and a separate glass-enclosed shower, while the additional 4-piece washroom includes a deep soaker tub and granite countertop. The third floor features a loft with vaulted ceiling and pot lights, a 4-piece washroom with caesarstone countertop, free-standing tub, and separate glass-enclosed shower, along with a bedroom that includes a walk-in closet and Juliet balcony; all closets throughout the home have organizers. The interior is clean, well-kept, and finished with hardwood, heated marble, porcelain tile, and other high-end details. (id:50886)
Right At Home Realty
Pcl 14215 Alberton Township
Fort Frances, Ontario
THE OUTDOORS ENTHUSIASTS PARADISE / MINUTES FROM TOWN!!! This approximately 22 acre parcel of land is in the perfect location for someone in search of their own private retreat in a quiet and peaceful location close to home. Located just minutes from Fort Frances, the property features some pasture lands, ample forest and some wetlands. Why travel further? Call today! (id:50886)
Century 21 Northern Choice Realty Ltd.
208 - 41 Industrial Street
Toronto, Ontario
A Highly Functional, Bright Second Floor Corner Unit Boasting High Exposed Ceilings, Three Walls Of Wrap Around Windows (North, East, West Exposure), And Gleaming Concrete Floors, All Meticulously Renovated With High-End Modern Finishes. Unit Is Equipped With A Modern Kitchenette, Custom Lighting Throughout, Newly Built Washroom, Alarm System, And Two Care Allotted Parking. This Open Concept Layout Can Be Partitioned Into Individual Work Stations Or Simply As An Open Show Room Operation/Display. Property Is Surrounded By Newly Completed And Pending Development Projects. Walking Distance To Smart Centers, Retail Stores, Restaurants, Cafes, And More. Property Is Situated In A Central Transportation Hub With Easy Access To Yonge Street, HWY 404, HWY 401, Public Transit, And The Upcoming LRT. E01 Zoning Allows For A Broader Range Of Industrial And Commercial Uses. (id:50886)
Royal LePage Connect Realty
5 - 366 Bloor Street E
Toronto, Ontario
Right sized space for wide array of uses. Steps from Sherbourne subway station. Great exposure on to Bloor Street. Area benefits from a vast amount of both residential and commercial inhabitants (id:50886)
Harvey Kalles Real Estate Ltd.
3 Elm Street Unit# 2
Paris, Ontario
Spectacular retail or office or whatever you want to be. Bring your business vision to life! Located on ground level with tons of parking on a busy street just off downtown Paris. Currently being operated as a daycare/children’s school. This unit will become available October 31 pristine condition. Please call listing agent for more detail details. (id:50886)
Peak Realty Ltd.
1169 Garner Road E Unit# 90
Ancaster, Ontario
Well maintained 3 story townhouse located in a highly sought-after Ancaster Meadowlands neighborhood back to a open green space. Conveniently closed to Tiffany hills park and elementary school, Meadowlands shopping center, public transits, community recreation center, and easy highway access. This stylish home features a modern kitchen with upgraded kitchen cabinets, quartz counter top and stainless steel kitchen appliances, walkout to a open terrace overlooking the green space. 9 feet ceiling on main floor, hardwood floor on both level. Upstairs, you'll find three bedrooms, including a primary suite complete with large windows, a walk-in closet, and a private ensuite bath with glass supper showing. Finished first floor have a recreation room or a potential guest bedroom with inside entry to the garage and sliding door to the backyard. This unique comfort townhouse is perfect for a young family or a good investment choice! Acting fast! (id:50886)
Right At Home Realty
175 Neil Court
Essex, Ontario
THIS HOME JUST NEEDS YOUR FINISHING TOUCHES. IT HAS BEEN RECENTLY UPDATED ON THE EXTERIOR - NEW WINDOWS (2020), SIDING/SOFFIT (2020), EAVESTROUGHS (2020), ROOF (2013), INSULATION (2020) & DECK (2021). THIS HOME IS A 2 BDRM W/POSSIBLE 3RD. 3RD BDRM HAS BEEN CONVERTED TO LAUNDRY. CAN BE CONVERTED BACK. GREAT STARTER HOME OR TO RETIRE. CALL TODAY TO VIEW! (id:50886)
Deerbrook Realty Inc.
112 Reed Street
Essex, Ontario
Welcome to 112 Reed St, beautifully maintained 3 bedroom and 2.5 bath two storey town house perfect or families or anyone seeking comfortable living space. This home features a spacious open floor plan with a bright living room that flows seamlessly into dining area and modem kitchen, equipped with stainless steel appliances and ample counter space. The master suite boasts an ensuite bathroom and generous closet space, while the additional two bedrooms provide plenty of room for family or guess. Enjoy outdoor living in the private backyard, ideal for entertaining or relaxing. Located in a friendly neighborhood, this home is conveniently close to school, parks and shopping centre. Don't miss the opportunity to make this lovely property your new home! (id:50886)
Remo Valente Real Estate (1990) Limited
145 Homewood Avenue
Trent Hills, Ontario
Waterfront living on municipal services - best of both worlds! Beautifully maintained & upgraded 2008 Brick/Stone bungalow on the Trent River, enjoy miles & miles of lock free boating on the Trent Severn Waterway between Hastings & Peterborough and some of the most sought after fishing areas on the TSW! This thoughtfully designed property is super low maintenance allowing you more time to enjoy boating/swimming/fishing/water sports & the many amenities nearby - hop on the Trans Canada Trail or head over to Hastings Field House around the corner for a workout, tennis +++. Extra large deck overlooking the water features a built in firepit table, built in motorized awning, built in BBQ, as well as a large SwimSpa - perfect for swimming in the summer or relaxing use as a hot tub in the winter. Enjoy the sunsets or watch the game on your outdoor TV as well! Aluminum dock, armour stone at the shoreline, stone patio, trex deck surface, and stunning roadside landscaping as well with beautiful pavers, armour stone & artificial grass, exterior soffit lighting all the way around the home - no detail overlooked! Inside you'll find a spacious foyer, large kitchen with island, formal dining area, great room with vaulted ceiling with potlights - all designed to maximize water views. Spacious primary bedroom with ensuite & walk-in closet as well as a large second bedroom, 2 full baths, the convenient laundry/mud room goes through to the garage where you'll even find an EV Charger already installed! Clean insulated concrete crawl space for extra storage/utility. Forced air natural gas furnace, central air, central vac. Gorgeous home & property offering a relaxing lifestyle with all amenities right there and super easy Hwy access! (id:50886)
RE/MAX Rouge River Realty Ltd.
9 Woodbury Lane
Princeton, Ontario
7,000 ft.² of industrial space with approximately 1/3 of an acre fenced secure yard space. Close proximity to Highway 403 access. Second floor mezzanine office space. Space has two docks and one drive indoor. Immediate occupancy available. Plus Utility fee of $1.75 psf. (id:50886)
RE/MAX Twin City Realty Inc
100 Spruce Gardens Court
Belleville, Ontario
Welcome to this charming home featuring 2 main-floor bedrooms, 2 lower-level bedrooms, and 3 baths. Nestled in a tranquil, family-friendly neighborhood, this property is just minutes from top-rated schools, parks, shopping, transit, and major highways perfect for professionals and growing families alike. From the moment you arrive, you will appreciate the beautifully maintained front yard, manicured landscaping, and classic exterior that exudes warmth and curb appeal. Inside, the upper-level bedrooms are generously sized, featuring large closets and a soothing neutral palette. The primary suite provides a peaceful retreat, with enough space for a cozy seating area or office nook. Step outside to a fully fenced backyard complete with a deck/patio ideal for summer BBQs, gardening, or enjoying your morning coffee in a serene setting. Additional highlights include an attached garage with driveway parking, quality flooring, updated lighting fixtures, and tasteful, neutral decor throughout (id:50886)
Century 21 Green Realty Inc.
41 Park Hill Road
Cambridge, Ontario
Welcome to 41 Park Hill Road, a beautifully maintained property that combines historic charm with modern potential. Originally constructed in 1900, this property zoning is approved for commercial office use, offering a wide range of possibilities for a professional tenant. The building has been well cared for over the years and features a separate basement entrance leading to a clean, dry lower level with excellent potential for further development. At the rear of the property, a paved parking lot provides ample parking, perfectly suited for staff, clients, or tenants. This feature makes the property ideal for a professional office, wellness clinic, law practice, salon, or other service-based business where convenient parking is an asset. With its timeless character, prime location, and versatile zoning, 41 Park Hill Road presents an excellent leasing opportunity for those seeking a distinctive and functional commercial space. (id:50886)
Homelife/miracle Realty Ltd
1211 Woodburn Road
Binbrook, Ontario
Stunning Custom-Built 4-Bedroom Home with Heated Shop on Expansive Lot Welcome to this beautifully crafted 2023 all-brick and stone home offering 4 bedrooms, 3-car attached garage, and premium finishes throughout. Situated on a serene 165’ x 170’ lot backing onto open farmland, enjoy peace, privacy, and modern comfort. The home features 24” x 48” porcelain tile in the entry, kitchen, dinette, mudroom, and bathrooms, while wide plank hardwood flooring flows through the living room and bedrooms. The kitchen is a chef’s dream with custom cabinetry, quartz countertops and backsplashes, built-in double ovens, and an induction cooktop. The master ensuite and enclosed back porch both offer WiFi-enabled electric in-floor heating. Additional highlights include 7’ solid interior doors, quartz surfaces in all bathrooms and laundry, and energy-efficient LED pot lights throughout. A full in-law suite with a private entrance from the garage provides flexible living options. The basement boasts hydronic radiant heated floors, a finished powder room, and rough-in for a second full bath. Bonus: a 24’ x 30’ heated shop with separate hydro meter and 4’ foundation—ideal for future second-level living or greenhouse addition. Utilities include a 24kW Generac standby generator, 6,000-gallon cistern with advanced Viqua filtration/UV system, and septic (2023). This exceptional property combines craftsmanship, functionality, and future-ready features—perfect for multi-generational living or hobby enthusiasts. (id:50886)
Aldo Desantis Realty Inc.
376 Brewery Lane
Orillia, Ontario
Welcome to 376 Brewery Lane, a stunning luxury waterfront home situated on one of Orillia’s finest streets. This exceptional property offers 104 feet of prime Lake Couchiching frontage on a beautifully landscaped half-acre lot with western exposure—perfect for soaking in spectacular sunsets and views of downtown Orillia. Completely renovated from top to bottom, this home offers nearly 5400 square feet of high-end living space, featuring 5 bedrooms and 4.5 bathrooms. The gourmet kitchen is a showstopper with two impressive 10-foot islands, granite countertops, and premium appliances from WOLF, SUBZERO, and Thermador. The open-concept main floor boasts large windows that frame lake views, a cozy gas fireplace in the living room, and a walkout to an expansive deck—ideal for both relaxation and entertaining. The upper level features 3 spacious bedrooms, each with its own ensuite, and a laundry room for added convenience. The primary suite is a true retreat with vaulted ceilings, a grand walk-in closet complete with built-ins and an island, and a spa-like ensuite featuring a walk-in shower, soaking tub, heated floors, and double vanity. The finished walkout basement offers 9-foot ceilings, a second full kitchen, separate laundry, and a private entrance, making it perfect for extended family or guests. Outside, the property truly shines with a heated saltwater pool surrounded by interlock patios, multiple seating areas, and a large dock complete with sea doo lifts. The private stone path leads to a hard-packed lakefront, perfect for enjoying summer days by the water. Double gated entries and a heated interlock driveway provide both privacy and convenience. This rare waterfront gem is located at the end of a quiet court, offering tranquility and luxury living. (id:50886)
Engel & Volkers Barrie Brokerage
208 - 41 Industrial Street
Toronto, Ontario
A Highly Functional, Bright Second Floor Corner Unit Boasting High Exposed Ceilings, Three Walls Of Wrap Around Windows (North, East, West Exposure), And Gleaming Concrete Floors, All Meticulously Renovated With High-End Modern Finishes. Unit Is Equipped With A Modern Kitchenette, Custom Lighting Throughout, Newly Built Washroom, Alarm System, And Two Care Allotted Parking. This Open Concept Layout Can Be Partitioned Into Individual Work Stations Or Simply As An Open Show Room Operation/Display. Property Is Surrounded By Newly Completed And Pending Development Projects. Walking Distance To Smart Centers, Retail Stores, Restaurants, Cafes, And More. Property Is Situated In A Central Transportation Hub With Easy Access To Yonge Street, HWY 404, HWY 401, Public Transit, And The Upcoming LRT. E01 Zoning Allows For A Broader Range Of Industrial And Commercial Uses. (id:50886)
Royal LePage Connect Realty
11 Jane Avenue
Dealtown, Ontario
Vacant, mature lot available in Dealtown, offering the perfect balance of country living and community amenities, just a short walk to Lake Erie. Approximately 1/3 acre with hydro and water at the road, ready for development—just clear the area where you’d like to build, noting the road will need to be extended. Buyers have the option to acquire up to 7 lots as a package deal, ideal for investors or developers. A rare opportunity to build in a quiet, connected area near the lake. (id:50886)
RE/MAX Preferred Realty Ltd.
9 Jane Avenue
Dealtown, Ontario
Vacant, mature lot available in Dealtown, offering the perfect balance of country living and community amenities, just a short walk to Lake Erie. Approximately 1/3 acre with hydro and water at the road, ready for development—just clear the area where you’d like to build, noting the road will need to be extended. Buyers have the option to acquire up to 7 lots as a package deal, ideal for investors or developers. A rare opportunity to build in a quiet, connected area near the lake. (id:50886)
RE/MAX Preferred Realty Ltd.
1 Jane Avenue
Dealtown, Ontario
Vacant, mature lot available in Dealtown, offering the perfect balance of country living and community amenities, just a short walk to Lake Erie. Approximately 1/3 acre with hydro and water at the road, ready for development—just clear the area where you’d like to build. Buyers have the option to acquire up to 7 lots as a package deal, ideal for investors or developers. A rare opportunity to build in a quiet, connected area near the lake. (id:50886)
RE/MAX Preferred Realty Ltd.
3 Jane Avenue
Dealtown, Ontario
Vacant, mature lot available in Dealtown, offering the perfect balance of country living and community amenities, just a short walk to Lake Erie. Approximately 1/3 acre with hydro and water at the road, ready for development—just clear the area where you’d like to build. Buyers have the option to acquire up to 7 lots as a package deal, ideal for investors or developers. A rare opportunity to build in a quiet, connected area near the lake. (id:50886)
RE/MAX Preferred Realty Ltd.
5 Jane Avenue
Dealtown, Ontario
Vacant, mature lot available in Dealtown, offering the perfect balance of country living and community amenities, just a short walk to Lake Erie. Approximately 1/3 acre with hydro and water at the road, ready for development—just clear the area where you’d like to build. Buyers have the option to acquire up to 7 lots as a package deal, ideal for investors or developers. A rare opportunity to build in a quiet, connected area near the lake. (id:50886)
RE/MAX Preferred Realty Ltd.
7 Jane Avenue
Dealtown, Ontario
Vacant, mature lot available in Dealtown, offering the perfect balance of country living and community amenities, just a short walk to Lake Erie. Approximately 1/3 acre with hydro and water at the road, ready for development—just clear the area where you’d like to build, noting the road will need to be extended. Buyers have the option to acquire up to 7 lots as a package deal, ideal for investors or developers. A rare opportunity to build in a quiet, connected area near the lake. (id:50886)
RE/MAX Preferred Realty Ltd.
9-11 Bracebridge Avenue
Toronto, Ontario
A fantastic investment opportunity awaits in prime East York! This fully tenanted, turnkey 6-plex in one of Toronto's most sought-after neighbourhoods is situated on a generous 75 x 100 foot lot. This property consists of five spacious 2-bedroom units and one 1-bedroom unit, providing consistent rental income with minimal upkeep. Conveniently located just steps from the TTC, schools, parks, and a short drive to the Danforth, downtown core, and Woodbine Beach. With approximately $135,000 in yearly net income, this is a low-maintenance addition to any portfolio-ideal for seasoned investors or those looking to break into the multi-residential market. (id:50886)
RE/MAX Premier Inc.
4245 Cedar Springs Road
Burlington, Ontario
Discover the perfect blend of peaceful rural living and modern convenience in this spacious 4-bedroom, 2.5-bathroom all-brick home situated on a beautiful 10-acre property. Featuring an indoor pool for year-round enjoyment, and two versatile barns, this property provides space and comfort in a lovely rural setting just five minutes from Burlington. Inside, enjoy a carpet free, welcoming layout with generous living space. A double-sided gas fireplace adds warmth and ambiance to both the living and dining areas as well as the spacious family room, creating a welcoming atmosphere for family gatherings or simply relaxing. Large windows in every room fill the home with natural light and provide beautiful views of the surrounding property. The well-appointed kitchen with granite countertops, stainless steel appliances, and ample workspace is perfect for everyday living and entertaining. Whether you're looking for a quiet retreat or a place to grow, this property has endless potential! (*Approximately 2427 sq. ft. of living space plus approximately 1690 sq. ft. in indoor pool space) (id:50886)
Judy Marsales Real Estate Ltd.
4245 Cedar Springs Road
Burlington, Ontario
This beautiful 10-acre farm provides the combination of comfort, functionality, and income potential. The beautifully maintained all-brick 4-bedroom, 2.5-bath home features a spacious layout, large windows throughout, and an indoor pool for year-round enjoyment. Two expansive barns, previously used for chicken farming, provide excellent infrastructure for livestock use, storage, or an excellent space for car enthusiasts, and come equipped with a dedicated backup generator to ensure uninterrupted operation, as well as its own dedicated well for water supply. Whether you're looking to start or expand a farming venture or simply enjoy peaceful country living, this versatile property is ready to go. The perfect opportunity just minutes from Burlington! (*Approximately 2427 sq. ft. of living space plus approximately 1690 sq. ft. in indoor pool space). (id:50886)
Judy Marsales Real Estate Ltd.
1703 Boulter Road
Carlow/mayo, Ontario
Nice one acre lot in Maple Leaf! This lot has a drilled well and septic. Hydro is at the municipally maintained paved road. There is also a concrete area for potential building. Large shed on the property. Close to Foster Lake which features a nice beach, boat launch and has an outdoor rink for winter fun. Close to many lakes for fishing and boating enjoyment. Contents of shed including some building materials are included. This property is zoned rural residential. Great spot to build your dream home! Don't wait! (id:50886)
RE/MAX Country Classics Ltd.
118 Queen Street S
Hamilton, Ontario
Welcome to 118 Queen Street South. A beautifully maintained character home in Hamilton's sought-after Kirkendall neighbourhood. Just steps from Locke Street, Hess Village, boutique shops, cafes, top-rated schools, the GO Station, hospitals, parks, and transit everything is at your doorstep. This 3-bedroom + loft, 2-bath home features a private backyard, 3-car driveway, and two separate entrances (Queen St. S and Hunter St. W). A rare find in one of Hamilton's most vibrant and walkable communities. (id:50886)
RE/MAX Escarpment Golfi Realty Inc.
9262 Highway 17
Warren, Ontario
Welcome to your own private retreat! Nestled on a stunning 8-acre lot, this beautifully renovated home offers the perfect blend of rustic charm and modern comfort. With mature trees, scenic trails, and fronting on the Veuve river—complete with a great fishing spot—nature lovers will be in paradise. Inside, you’ll find 3 bedrooms, 2 bathrooms, and a home bursting with warmth, character, and tasteful updates. Stunning kitchen with loads of cupboards and granite counter top. The spacious main living area leads to a large deck, ideal for relaxing or entertaining while taking in the tranquil surroundings. Need to unwind? The dedicated hot tub room offers year-round comfort and relaxation. Upstairs, you’ll discover a beautifully renovated spa-like bathroom and a spacious bonus room—perfect for a fourth bedroom, home office, games room, or whatever suits your lifestyle. A double attached garage provides convenience, while the land offers endless possibilities for outdoor recreation, gardening, or simply enjoying the peace and quiet. Snowmobile trails run along the back river, providing direct access to the main trail system, while private ATV trails wind throughout the property for your personal adventures. This is more than just a home—it’s a lifestyle. Don’t miss your chance to own a slice of Northern Ontario paradise. (id:50886)
RE/MAX Crown Realty (1989) Inc.
Block73 Shawano Drive
Alnwick/haldimand, Ontario
Any Offers Welcome. Rare Opportunity To Build Your Own Dream Home Approximately 6000 sq.ft. (Block 72 Plan 420) With Possibility of Two Dwellings. Breathtaking Piece of Land of 2.7+/- Acres Building Lot, "Haldimand Shore", that initially Developed In The Early 1990s Of Northumberland County's Singular. Walking Distance To The Beach And Park With Beautiful Ponds. Close To Lake, Salmon Fishing, Boat Entrance, Prestigious Neighbourhood, Few Minutes Drive To St. Anne's Spa And Historic Charming Village If Grafton Where You Can Explore More Amenities. Subject Property Is Being Sold "As Is". (id:50886)
Queensway Real Estate Brokerage Inc.
4955 Riverside Drive East Unit# 501
Windsor, Ontario
Elegantly appointed, 2 bedroom, 2 bath suite featuring in-unit laundry, fireplace, appliances and granite in kitchen. Many updates. Large balcony with outstanding views of the Detroit skyline. 24 hour concierge service, indoor pool and sauna, exercise centre, hot tub, games/billiards room, library, party room, business meeting room, 2 guest suites and 3rd level terrace with barbeque. The name says it all, The Gates of Glengarda. (id:50886)
RE/MAX Preferred Realty Ltd. - 585
38 East 16th Street
Hamilton, Ontario
Newly renovated and designed for today’s lifestyle! This stunning 5 bedroom, 5 bathroom home offers two modern, 2-storey units, perfect for multi-generational living or investment potential. Unit One features 3 spacious bedrooms, 3 full baths, a fully finished basement, and luxury finishes throughout. Pot lights illuminate the open-concept layout, while a sliding glass door leads directly to the backyard, creating seamless indoor outdoor living. Unit Two offers 2 bedrooms and 1 full bath upstairs, with a stylish main floor complete with a chef inspired kitchen, island seating, a power room and sliding doors to the backyard. Every detail has been thoughtfully updated, blending comfort and functionality with high-end design. Whether you’re looking for space to grow, room for extended family, or income potential, this property is a rare opportunity! (id:50886)
RE/MAX Escarpment Realty Inc.
128 Pugh Street
Milverton, Ontario
Step into a world of elegance and comfort with this stunning 5-bedroom bungalow, perfectly situated just a 25 minute traffic free drive from the thriving hubs of Guelph, Kitchener, Stratford, and Listowel in the lovely town of Milverton. Designed for modern living, this home offers a seamless blend of practicality and luxury. Spacious and thoughtfully crafted, this home is fully finished on both levels! The main level welcomes you with an open, inviting atmosphere where custom cabinetry adds a refined touch to every corner. Two fireplaces (upper and lower) create warm focal points, perfect for cozy evenings with family and friends. With three well-appointed bathrooms and two laundry rooms (upper and lower), convenience is built into the very essence of this home. Privacy and peace are assured, thanks to soundproofing between floors. The lower level is expertly designed for multi-generational living, functioning as a fully independent in-law suite with its own entrance and roughed in for a kitchenette, making it ideal for extended family or guests. Outside, the yard comes sodded and is complemented by a covered back deck—an idyllic retreat for morning coffee or evening relaxation. With parking for six vehicles, there’s ample space for family and visitors alike. Adding further confidence to this impeccable home is a five-year Tarion warranty, ensuring lasting quality and reliability. Additionally enjoy your $5000 appliance pkg which is included in the price! This exceptional property offers an unmatched combination of comfort, style, and convenience, making it the perfect place to call home. Don’t miss this opportunity—schedule a viewing today! (id:50886)
Coldwell Banker Peter Benninger Realty
7765 5th Sideroad Tos
Adjala-Tosorontio, Ontario
Opportunity for multi-generational living! Located just northwest of Alliston, this expansive walk out bungalow offers over 5,000 sqft of finished living space on a private 1.25 acre property promising a tranquil lifestyle surrounded by nature, with endless outdoor recreation opportunities nearby — including Earle Rowe Provincial Park, just steps away. This entertainer’s dream home features a striking stone exterior, attached two-car garage, paved driveway with armour stone boarders and lovely views from multiple walkouts. Enjoy the in ground pool and patio area, evenings around the fire pit, or soak and relax in the hot tub. Inside, you’ll find a thoughtfully designed living space with elegant touches throughout — crown moulding, hardwood flooring and beautiful brick fireplace with custom built-ins. This home offers large principal rooms, a total of 6 spacious bedrooms, and 5 bathrooms, including 3 ensuites (one for each main floor bedroom)! The bright, finished basement provides even more living space with above-grade windows, two french door walkouts, a second kitchen, large open great room, 3 bedrooms, a full washroom, and laundry/storage — perfect for multigenerational living or hosting guests. This impressive home offers a rare opportunity to embrace country living without sacrificing modern comforts — all within a short drive to town. (id:50886)
Coldwell Banker Ronan Realty Brokerage
41 Park Hill Road
Cambridge, Ontario
Welcome to 41 Park Hill Road, a beautifully maintained property that combines historic charm with modern potential. Originally constructed in 1900, this property zoning is approved for commercial office use, offering a wide range of possibilities for a professional tenant. The building has been well cared for over the years and features a separate basement entrance leading to a clean, dry lower level with excellent potential for further development. At the rear of the property, a paved parking lot provides ample parking, perfectly suited for staff, clients, or tenants. This feature makes the property ideal for a professional office, wellness clinic, law practice, salon, or other service-based business where convenient parking is an asset. With its timeless character, prime location, and versatile zoning, 41 Park Hill Road presents an excellent leasing opportunity for those seeking a distinctive and functional commercial space. (id:50886)
Homelife Miracle Realty Ltd.
41 Park Hill Road
Cambridge, Ontario
Welcome to 41 Park Hill Road, a beautifully maintained residence that blends historic charm with modern comfort. Originally built in 1900, this home offers spacious and inviting main and upper levels, perfect for comfortable living in a prime location. The property has been thoughtfully cared for over the years, showcasing its timeless character through elegant architectural details and a warm, welcoming atmosphere. Enjoy generous living spaces, bright windows, and a functional layout that suits a variety of lifestyles. At the rear, a paved parking area provides convenient off-street parking for residents and guests. With its ideal location, classic appeal, and well-kept condition, 41 Park Hill Road presents an excellent leasing opportunity for those seeking a distinctive and charming home. (id:50886)
Homelife Miracle Realty Ltd.
370 Martha Street Unit# 309
Burlington, Ontario
Bright 2-bed, 2-bath condo with direct Lake Ontario views, 928 sq ft of living space, a Juliette balcony, and floor-to-ceiling windows. Enjoy an upgraded kitchen with Whirlpool appliances, porcelain countertops, backsplash, and kitchen island. In-suite laundry and window coverings installed throughout. The primary bedroom features lake views, double closets, and a 4-piece ensuite, while the second bedroom includes double closets and a separate 4-piece bathroom. This unit also includes one underground parking spot and one locker. Over $40,000 in Upgrades. Building amenities include gym, party room, rooftop patio, outdoor pool, and 24-hour concierge. Walk to lake, restaurants, and shops. Move in and enjoy! (id:50886)
RE/MAX Escarpment Realty Inc.

