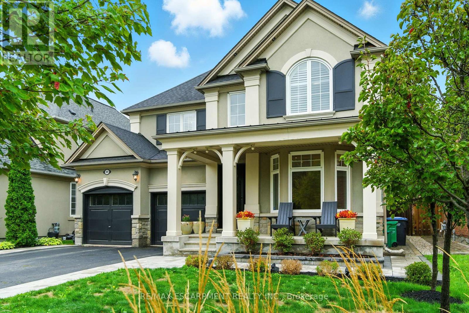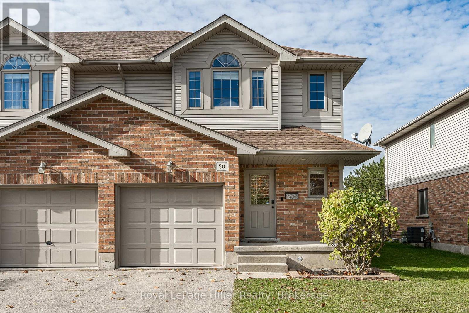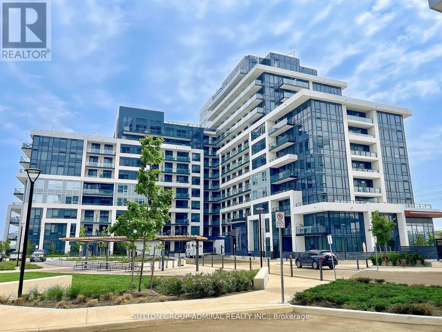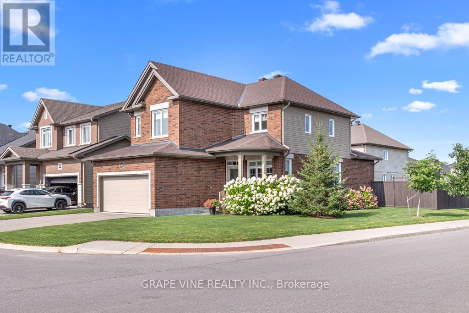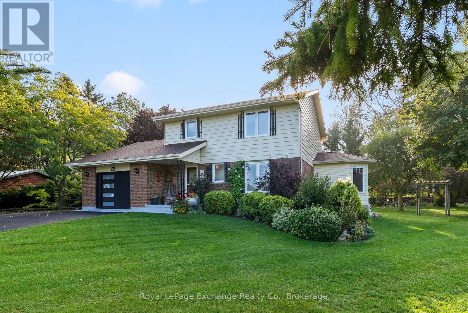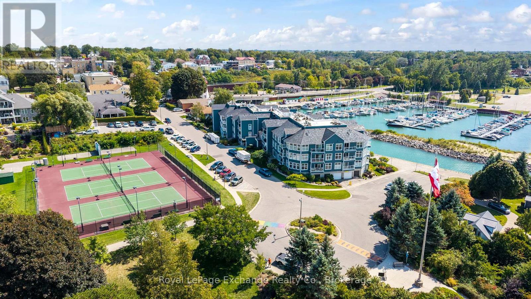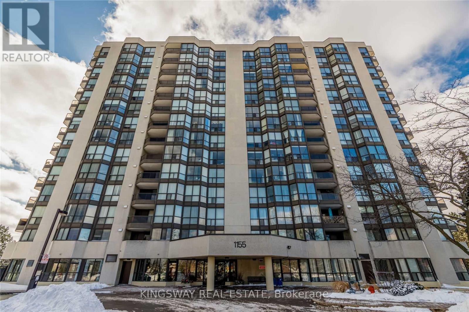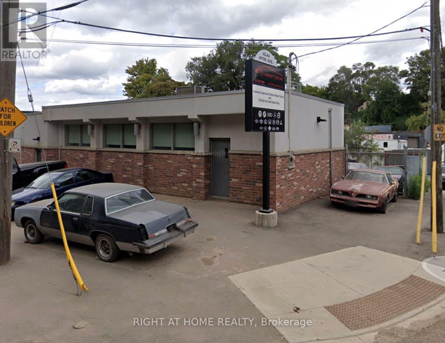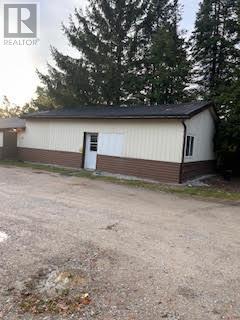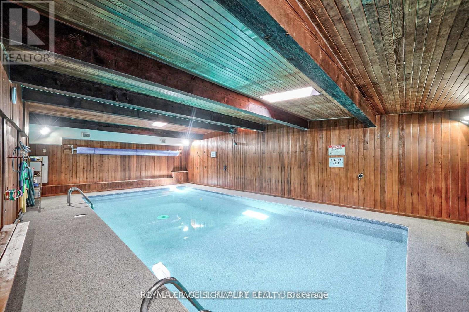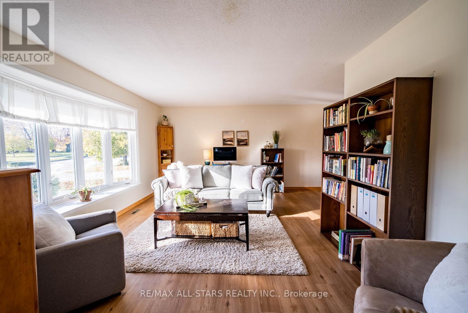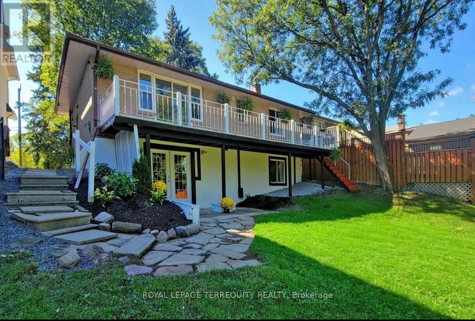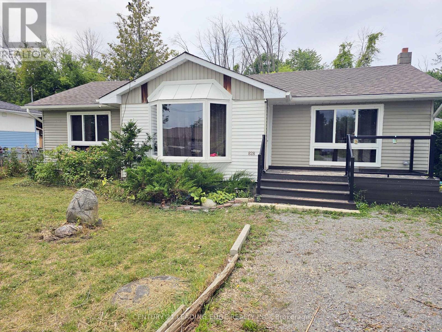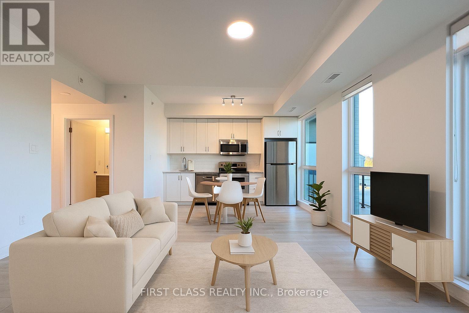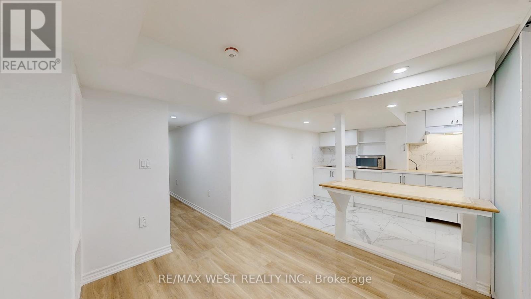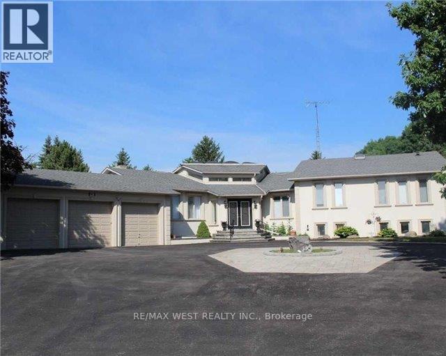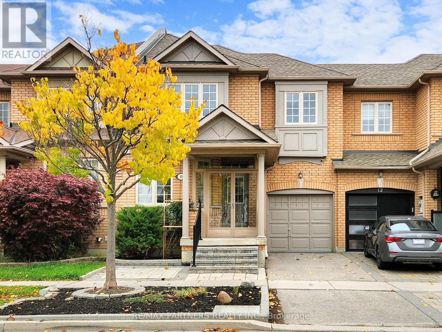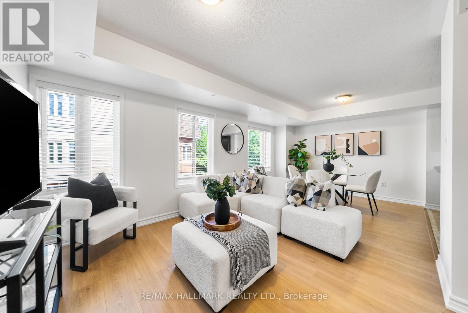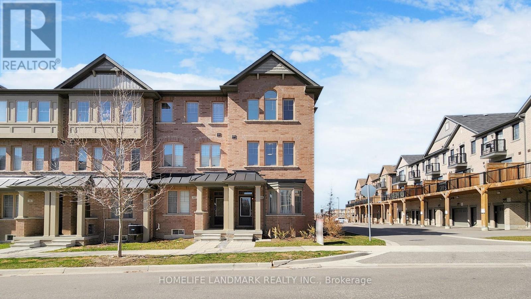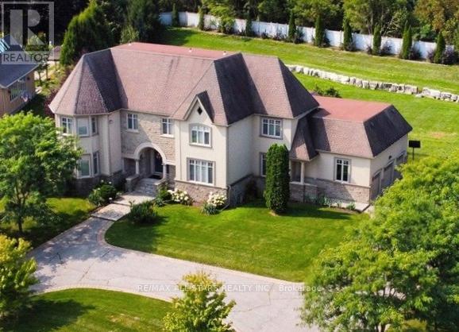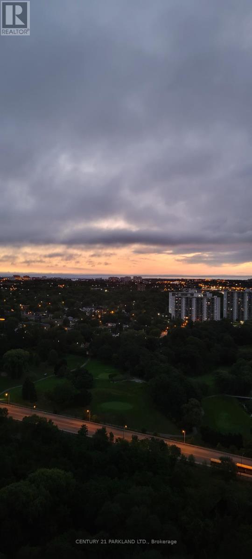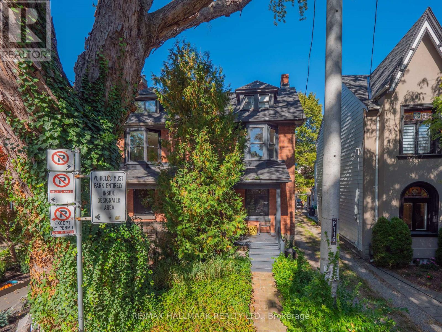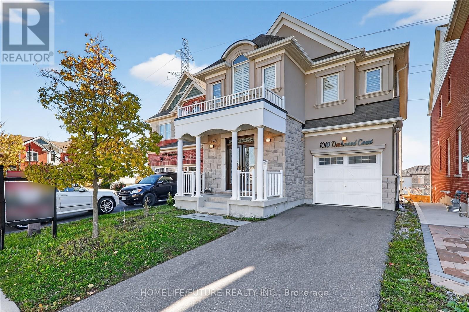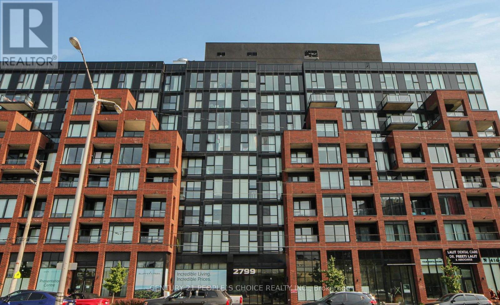691 Merlot Court
Mississauga, Ontario
Welcome to 691 Merlot, a beautifully appointed 4-bedroom, 5,000+ sq. ft. luxury residence in the exclusive Watercolours community of Lorne Park. Located on a quiet, tree-lined street, this elegant stone and stucco home offers soaring ceilings on every level, rich hardwood floors, solid wood interior doors, and smart home upgrades throughout. The main floor features a sunken office, formal living and dining rooms, a spacious open-concept family room, and a gourmet kitchen with a walkout access to the backyard and a servery perfect for entertaining with ease and style. Upstairs, the primary retreat impresses with dual walk-in closets and a luxurious 5-piece ensuite. Three additional bedrooms are generously sized, each with access to well-appointed bathrooms. The basement awaits your finishing touches with 10-foot ceilings and offers exceptional potential. Customise it to create the recreation room, gym, or home theatre of your dreams. Step outside to a professionally landscaped backyard featuring a lighted gazebo, ideal for evening gatherings. Additional highlights include an EV-ready garage, new front and rear doors, and California shutters throughout. Just minutes to top-rated schools, the lake, Port Credit Village, and GO Transit, this is turnkey luxury living in one of Mississauga's most prestigious neighbourhoods. (id:50886)
RE/MAX Escarpment Realty Inc.
20 Hyde Road
Stratford, Ontario
Desirable end-unit townhome offering an abundance of natural light with additional windows compared to interior units. The main level showcases an open-concept design featuring a modern kitchen with new appliances, an inviting dining area, and a spacious living room with convenient access to a large deck and backyard-ideal for gatherings or quiet relaxation. The upper level includes a generous primary bedroom with a walk-in closet and cheater ensuite, along with two additional well-sized bedrooms and the convenience of second-floor laundry. The lower level is unfinished and awaiting your personal design and finishing touches. An excellent opportunity to own a bright, well-appointed home in a sought-after location. Call today to book your private showing! (id:50886)
Royal LePage Hiller Realty
1307 - 3220 William Coltson Avenue
Oakville, Ontario
Spacious 1 bed + 1 large den with walk out to its own huge private terrace perfect for outdoor entertaining and relaxing! Bright and functional, this beautifully designed unit offers a smart, open concept layout with plenty of natural light. Living area seamlessly walks out to a large balcony. Spacious den can easily serve as a home office or additional bedroom! Modern finishes throughout make this unit both stylish and comfortable. Modern building amenities include rooftop terrace with BBQ area, dining lounge, exercise room, pet wash, visitor parking. Enjoy the perfect blend of comfort, convenience, and lifestyle in this highly desirable building located in the heart of Oakville surrounded by parks, just minutes away from shopping plazas, public transit and restaurants. Short drive to Uptown Core Terminal, Oakville GO Station, Iroquois Ridge Community Center. (id:50886)
Sutton Group-Admiral Realty Inc.
862 Oat Straw Way
Ottawa, Ontario
Immaculate and well-maintained detached family home for sale by original owners. This 3-bedroom, 2 1/2 bath home was built by Lemay Homes in 2017. Situated on a unique corner lot with extra-wide back yard, this home is offset to the one behind it and looks onto open space which is partially owned by the City. There will be no further development in that space. Bright living area with lots of windows. Upgraded kitchen island and countertops with large walk-in pantry. The classic hardwood staircase leads up to three bedrooms and walk-in linen closet. Large primary bedroom with en-suite bath and walk-in closet. Partly finished lower level includes a bonus room, suitable for a fourth bedroom, media room or home office. Ample space on the lower level for an exercise room, workshop or another bedroom. Features include the hand-made board & batten shed, fully fenced back yard, quality window coverings throughout. This home is in 'like new' condition and is a must-see ! 2025 updates: new owned hot water tank, new paved driveway, septic tank inspected. (id:50886)
Grape Vine Realty Inc.
990 Heritage Drive
Huron-Kinloss, Ontario
Welcome to 990 Heritage Drive! From the moment you arrive you will attest to the love, care and attention the current owners provide. The 2 storey home with attached garage provides ample living space for a growing family. The main floor of this home offers a 2 piece bathroom, laundry room with garage access and an abundance of built in cabinetry. The family room features dark hardwood floors, an open concept kitchen with breakfast island, dining room, sitting nook and family room with woodstove. Access from the family room to the back covered lanai deck allows inside/outside entertaining. The second level offers 3 spacious bedrooms, a 4 piece main bathroom and a 4 piece ensuite with soaker tub. More family space is found on the lower level with a bright and cozy recreation room, utility room with a crawl space for added storage, a workshop area and a bonus office or den. Heat pump w/ac with back-up electric forced-air furnace. The present owners have lived in this home for over 30 years and hope the new buyers will make as many fond memories in this home as they have. This property offers a park-like setting and a true gardeners delight. Perfect manicured grounds and conversation areas provide space for family and guests to enjoy. (id:50886)
Royal LePage Exchange Realty Co.
202 - 200 Harbour Street
Kincardine, Ontario
Are you looking for carefree living? Imagine locking the door and away you go. This nicely appointed 2 bedroom, 2 bath condominium at Harbour Terrace Condominiums will suit a discriminating buyer who appreciates easy living. Freshly painted in a lovely neutral color allows the buyer to decorate to your own taste. With an open concept living/ dining room area guests will feel included in enjoying this lifestyle. The spacious lakeview balcony offers North West views, enchanting sunsets, overlooking park, playground and tennis courts. With restaurants, pubs, coffee shops and great downtown shopping within a few minutes walking distance this unit makes it the perfect choice. Walk to all the festivities Kincardine has to offer. A great life of leisure as the condominium looks after all exterior and common area maintenance. With underground parking and a personal locker space all located on the lower level there is no need to worry about snow. (id:50886)
Royal LePage Exchange Realty Co.
306 - 1155 Bough Beeches Boulevard
Mississauga, Ontario
Move-in ready 2-bedroom apartment with sunny west exposure. Freshly painted and featuring newer laminate floors. Renovated kitchen with quartz countertop, double sink, and newer stainless steel appliances (stove and dishwasher). Prime location, steps to shopping plaza and minutes to Dixie GO Station and Kipling Subway Terminal. No pets (dogs or cats) permitted in building. (id:50886)
Kingsway Real Estate
42 Hyde Avenue
Toronto, Ontario
Unlock endless potential with this versatile 800 sq ft commercial unit in a high-traffic location. Situated at the bustling intersection of Weston Road and Rogers Road, this space offers exceptional street visibility and steady foot traffic ideal for showroom, construction office or professional office use. Large windows provide natural light throughout, and the open-concept layout allows for easy customization to suit your business needs. Unit feaures Kitchenette and washroom already built. Surrounded by residential density and thriving local businesses, this is a rare opportunity to establish your presence in one of Torontos growing west-end corridors. (id:50886)
Right At Home Realty
476 West Street N
Orillia, Ontario
Sold as is with all tenant belongings, debris, and exterior items remaining. Currently a bungalow divided into 2 x 2-bedroom apartments (not a legal duplex, each with its own bathroom). Zoned Commercial C4-1 with a wide range of permitted uses. Incredible opportunity for investors, renovators, or visionaries to unlock the full potential of this property. Loads of upside and endless possibilities! Property main access is from Commerce Drive however also a ROW directly off 428 West St. (id:50886)
Century 21 B.j. Roth Realty Ltd.
6554 9th Line
New Tecumseth, Ontario
Outstanding opportunity to lease a turnkey swimming pool facility ideal for swim lessons, aquatic training, or wellness programs. Located at 6554 Line 9, New Tecumseth, this property features a new pool liner and pool cover, new rubber flooring around the pool, and a new Hayward variable-speed pool pump. Amenities include a comfortable sitting area, three changerooms, washroom, showers, dry sauna, and a private office. The space is clean, upgraded, and ready for immediate use - perfect for instructors or organizations looking to operate a professional swim school in a growing community with ample on-site parking. (id:50886)
RE/MAX Excel Realty Ltd.
115 Stouffer Street
Whitchurch-Stouffville, Ontario
Discover a home filled with charm, space, and personality in this well maintained 3-bedroom, 2-bath side split. Perfectly situated on a pie shaped lot, there's room to entertain, garden, or simply relax and enjoy the privacy created by mature trees. Inside, natural light pours through large windows, brightening the spacious living and dining rooms. The flow between spaces makes entertaining easy while maintaining that cozy, welcoming feel. The kitchen offers a classic design with plenty of cabinet and counter space, along with a breakfast nook overlooking the backyard - ideal for casual meals and conversation. The upper level features three well sized bedrooms and a 4-piece bathroom. The primary overlooks the backyard, providing a restful space to retreat at the end of the day. On the lower level, a warm and inviting family room awaits - complete with a beautiful brick fireplace, pot lights, and above-grade windows that enhance the airy feel throughout. The unique rock-climbing wall adds a playful touch, while the full bathroom on this level offers added functionality for busy households. The basement extends the living space even further with plenty of room for a home gym, creative studio, or recreation area, plus a dedicated laundry and utility area to keep things organized. **Added bonus are the solar panels to help you save money monthly** (id:50886)
RE/MAX All-Stars Realty Inc.
Bsmt - 22 Rouge Street
Markham, Ontario
Welcome to this beautifully renovated bungalow! Situated on a large lot with gorgeous ravine views, this home backs onto the Rouge River Valley with a private, extra-large backyard that offers a serene setting with mature trees and complete privacyLocated in one of the best school districts, featuring acclaimed Roy H. Crosby, St. Patricks School, and Markville Secondary School. Enjoy the charm of historic Markham with Main Street, the GO Station, and so much more just a short walk away! (id:50886)
Royal LePage Terrequity Realty
828 Norval Road
Georgina, Ontario
Beautifully renovated 3 bedroom 2 bath bungalow just steps to Lake Simcoe! This home features a bright open-concept layout with modern finishes, and plenty of natural light throughout. Enjoy the exclusive access to a private beach and dock at the end of the street, perfect for swimming, boating, or relaxing by the lake. Spacious lot with ample outdoor space to entertain or unwind in the comfort of your own backyard. Located in a family-friendly neighbourhood. This property offers the perfect combination of comfort and convenience. Close to schools, parks, shops, restaurants, beaches, marinas, highway 404, and lots more! (id:50886)
Century 21 Leading Edge Realty Inc.
202 - 1709 Bur Oak Avenue
Markham, Ontario
Experience modern living in this beautifully designed 2-bedroom, 2-bathroom condo at Union Condo by Aspen Ridge. Featuring 9-foot ceilings, an open-concept layout, and a sleek kitchen with granite countertops and stainless steel appliances, this home offers both style and comfort. The primary bedroom includes an ensuite with a bathtub. Enjoy laminate flooring throughout, an extra-large balcony perfect for relaxing. A prime location just steps from Mount Joy GO Station, parks, restaurants, and shopping. Perfect for commuters and families alike, this residence blends urban convenience with contemporary elegance. (id:50886)
First Class Realty Inc.
197 Vantage Loop
Newmarket, Ontario
Modern, Cozy, never-lived-in basement in Coveted Woodland Hill, Newmarket, available for lease. Over 670 sq ft of living space designed for comfortable living. This Finished basement includes a private entrance, laundry, a full kitchen with a gas line, a 3-piece bath, and large upgraded windows, ideal for a working single or a couple. 1-car driveway, smart security system, high-efficiency heat pump (for cost-effective year-round heating/cooling), Location: Walk to Upper Canada Mall, GO Transit, Tom Taylor Trail, schools, and parks. Minutes to Hwy 400/404 and Southlake Hospital. Perfect for anyone seeking space and comfort. LEASE PRICE OFFERED $ 1450 IF PARKING IS REQUIRED. Tenants pay 1/3 of the utility. (id:50886)
RE/MAX West Realty Inc.
90 Stephanie Boulevard
Vaughan, Ontario
Welcome to a fabulous "Custom-built" 4-bedroom bungalow on a 1.02-acre lot in the prestigious Kleinburg community. Party-size kitchen with SS appliances, extra dishwasher, granite countertops, huge window, and walk-out to a large European-style balcony overlooking a breathtaking Green Backyard is perfect for parties. A wooden fireplace in the family room creates a cozy, relaxing place for family gatherings. Less than a 10-minute drive to shopping areas, restaurants, medical clinics, a hospital, and school bus routes to the top-ranking schools makes this place the perfect home for your family. Fab Curb Appeal W/Circular Driveway Can Park 15 Cars Or More + 2 Garages. Finished oversized 2-bedroom In-Law Suite with Walk-Out to a solarium and backyard could be rented at extra cost.The storage room in the basement is excluded from lease. (id:50886)
RE/MAX West Realty Inc.
10 Whitford Road
Markham, Ontario
South Facing Freehold Townhouse In Highly Desirable Cachet Neighbourhood! Enclosed Porch Area*9' Ceiling Main Floor *Upgrade Laminate Flr & Quartz Counters W/ Silgranit Designer Black Sink*Practical & Functional Layout*Living Room with Coffer Ceiling*Family Rm with Gas Fireplace* Enjoy Family Time And/Or Entertaining In The Open-Concept Kit/Brkfst Area *Walk Out to the Beautiful Deck *Master room with 4Pc Ensuite /Large W/I Closet*Finished Bsmt W/ Hwd Flrs, Plenty Of Storage, Rec Rm & Exercise Nook* Direct Access To Garage*Fully Fenced Backyard*Close To Schools,Transit, Shops, Restaurants And Hwy 404.School: Lincoln Alexander Public School & Richmond Green Secondary School (id:50886)
RE/MAX Partners Realty Inc.
213 - 308 John Street
Markham, Ontario
Welcome to 308 John St #213 an upper unit flooded with natural sunlight in the highly sought-after Olde Thornhill Village! This spacious Maplehill model features 2 bedrooms + den, a bright open-concept main floor, and a rare 345 sq. ft. private rooftop terrace perfect for entertaining or enjoying quiet evenings. Beautifully updated with brand new carpet on stairs, brand new laminate floors and fresh paint throughout, this home is truly move-in ready with brand new stove, range hood, and Fridge. Conveniently located close to visitor parking and just steps to the Thornhill Community Centre, parks, top-rated schools, shopping, and amenities. A stylish, low-maintenance lifestyle in an unbeatable location! (id:50886)
RE/MAX Hallmark Realty Ltd.
44 Robert Joffre Leet Avenue
Markham, Ontario
5 Yrs New Freehold Corner Unit Townhome With All Brick Exterior. Bright And Spacious! 2201 Sqf + Unfin. Basement. Glass Insert Door Entrance with Covered Porch. 9' Ceiling on Main & Ground. Laminate Flooring Throughout. Extra Good-sized Bedroom On Main Floor Has 3Pcs Bath. Open Concept Kitchen with Granite Countertop, Centre Island & S/S Appliances. Primary Bdrm w/4 pcs Ensuite, W/I Closet & Balcony. The 3rd Bdrm w/ South Exposure. 1.5 Garage Parking Spaces. Laundry Rm on Ground, Direct Access to Garage. Steps to Park & Trail. Close to Hwy 407 & Public Transit , Mins to Shopping Plaza, Hospital & Rouge National Urban Park.... (id:50886)
Homelife Landmark Realty Inc.
70 Richard Lovat Court
Vaughan, Ontario
"A House is Made by Human Hands, A Home is Built by Human Hearts!", Buy Now & Enjoy the Prestigious Serene Hamlet... "The Elite Enclaves of Kleinburg Hills". Prime Land Value: 1.2- Acres, Excellent potential for a future Pool. Approx. 5,000-SF., Built in 2004 by Keele Valley Estate. Truly perfect for families to live in a highly desirable location. Bright & Spacious Family room with 16-foot vaulted ceiling, Large kitchen, solid wood cabinet with antique finish, granite & marble counter top, equipped with Jenn Air appliances, walk-out to large deck. Spacious Laundry with Skylight is conveniently located on the Second Floor. You'll appreciate the Functional Design and quality workmanship evident throughout all floors, natural light beaming from three 3- Skylights. Partially Finished Basement: 4-pc. Bath, Ideal for In-Laws/Nanny's Suite, Kids TV & play area with a walk-up to the private backyard. Excellent Location Factor: Easy access to St. Padre Pio Catholic Church, Pearson Airport, Highway 7-East, Hwy. 427/401/407-ETR, McMichael Art Gallery & Museum. (id:50886)
RE/MAX All-Stars Realty Inc.
1102 - 3 Massey Square
Toronto, Ontario
On Subway Line - 20 Minutes to Downtown & 10 Minutes to Beaches - Sunny, Spacious, Unobstructed East View, Surrounded By Nothing But Parkland/Bike Trails (School, Daycare, Doctor, Dentist, & Pharmacy ALL Located In The Complex). 24/7 Security, In-House Management & Maintenance Staff. $$$ MULTI-MILLION DOLLAR RECREATION CENTER, with Free Membership. UNDERGROUND PARKING AVAILABLE UPON REQUEST AT ADDITIONAL COST. (id:50886)
Century 21 Parkland Ltd.
116 Victor Avenue
Toronto, Ontario
Welcome to 116 Victor Avenue - A Hidden Gem on One of Riverdale's Most Treasured Streets. Tucked away on a picturesque, tree-lined street that's known for its charm, strong sense of community, and incredible neighbours, this home offers more than just a place to live, it offers a lifestyle. Located in the coveted Withrow School District and nestled between two of city's most beloved parks, Riverdale Park and Withrow Park , it's no wonder this street is so loved. This enchanting three-storey, four-bedroom semi-detached home captures the essence of East End living. From its exposed brick walls to the hardwood floors and inviting fireplace, every detail exudes warmth and character. The open-concept living and dining rooms are perfect for entertaining, framed by high ceilings and natural light that pours through every window. A family size eat-in kitchen with a walk out to a private deck. Upstairs, generous bedrooms provide comfort and flexibility for family life or work from home setups. The finished high basement with a bedroom offers the ideal guest suite, media room, or home office. Step outside to a quaint, tree-canopied backyard with two-car parking. Boasting a Walk Score of 94 and Bike Score of 92, you're just steps from the Danforth, cafes, shops, and transit. A true Riverdale gem. (id:50886)
RE/MAX Hallmark Realty Ltd.
1010 Dashwood Court
Pickering, Ontario
Welcome To 1010 Dashwood Crt, Pickering, This Absolutely Stunning Sun Filled, Bright & Spacious Approx 2200 Sq.Ft 4+1 Bedrooms, 4 Washrooms Detached 2-Storey Prestigious Home W/Walk-Out Finished Basement Backs On The Ravine In A Quiet Family-Friendly Neighborhood, Unbelievable Property Absolute Show Stopper! From The Moment You Open The Front Door, Lots Of Upgrades Includes Gas F/P In Family Rm Upgraded Kitchen, Oak Stairs, Hardwood T/O. Led Pot Lights In Living/Dining Room & Family Room , Double Door Entrance, The Kitchen Boasts Granite Countertops/Backsplash, And Quality Stainless Steel Appliances, While The Breakfast Area Opens To An W/O To Raised Deck Overlooking Premium Ravine, Primary Bdrm Features 2 W/I Closet And 5 Pc Ensuite And Spacious Finished 1 Bedroom Walk-Out Basement With Kitchen & Full Bathroom, Rental Possibility To Generate Extra Rental Income, Family Oriented Neighbourhood And Conveniently Located Just Minutes From Highway 407 & 401, Parks, Schools,Grocery Stores, Banks, Retail Plaza's & Much More!! Don't Miss Out On This Gorgeous Home, It Won't Last!!! (id:50886)
Homelife/future Realty Inc.
319 - 2799 Kingston Road
Toronto, Ontario
Welcome to your next home-a beautifully maintained 3rd-floor suite that radiates light, comfort, and convenience. Perfect for young professionals or small families, this 644 sq. ft. gem (plus a private balcony) offers a lifestyle of ease and vibrancy. 2 Spacious Bedrooms, Primary bedroom with a walk-in closet and Second bedroom ideal for guests, office, or nursery. Modern Amenities like Ensuite laundry for ultimate convenience, sleek kitchen with stainless steel appliances, Floor-to-ceiling windows that flood the space with natural light. Prime Location: Transit right at your doorstep, Minutes to the GO Station and downtown Toronto, Only 1 km from the lake, beaches, and Bluffers Park Marina, Close to UTSC, Centennial College, top-rated schools, and shopping malls. Building Perks: 24/7 front desk concierge, Clean, well-lit corridors, Fully equipped gym and exercise room, Rooftop BBQ area with stunning skyline views, Secure and welcoming community. Extras: Spacious locker included, Pet-friendly and safe neighbourhood. Don't miss out on this rare opportunity to live in one of Toronto's most desirable lakeside communities. Book your showing today and experience the Bluffs lifestyle! (id:50886)
Century 21 People's Choice Realty Inc.

