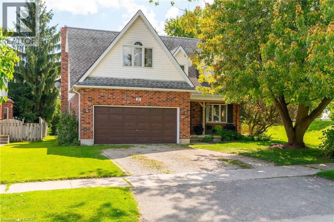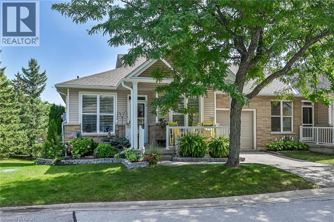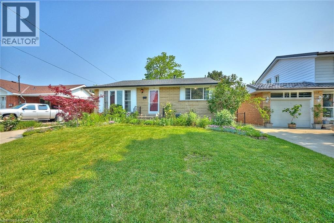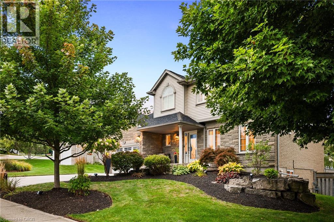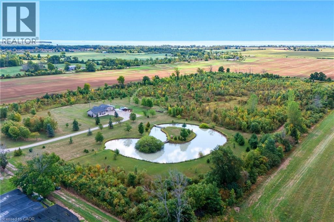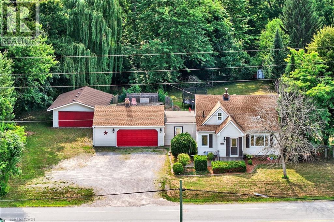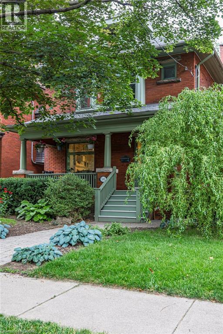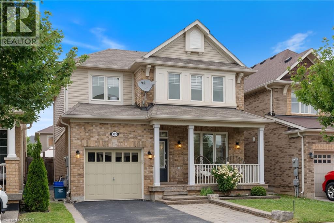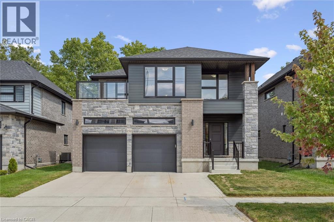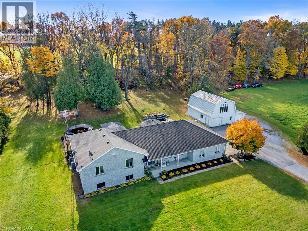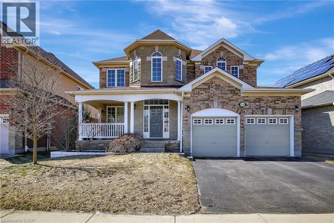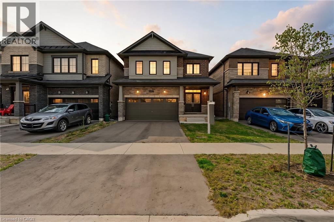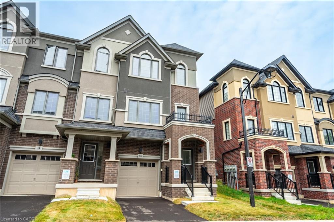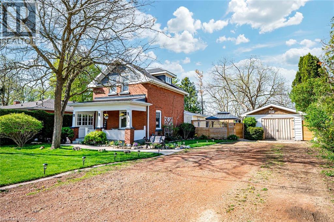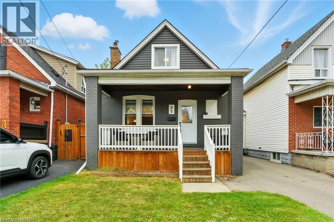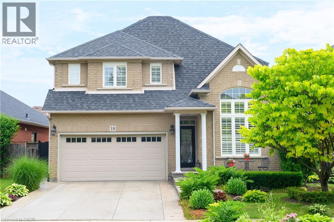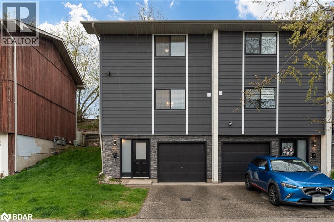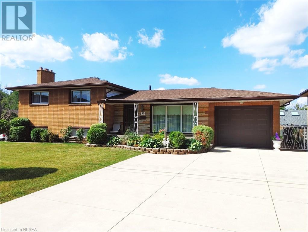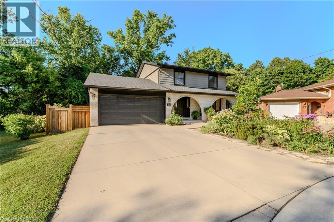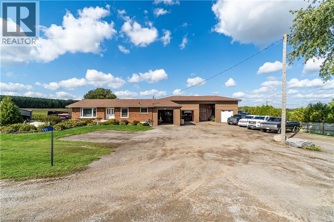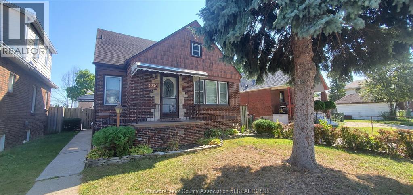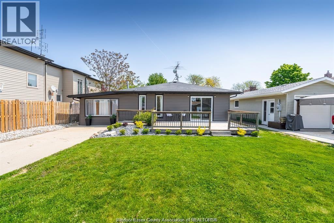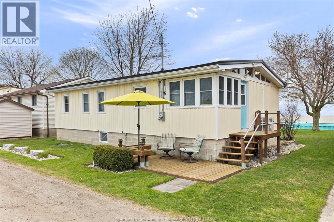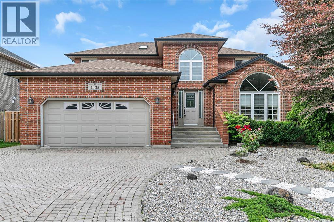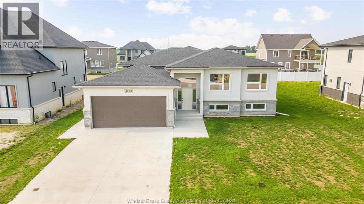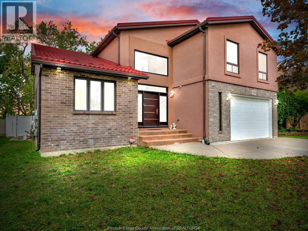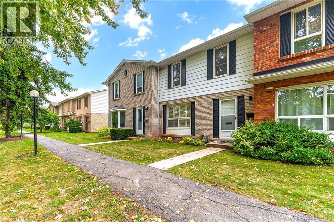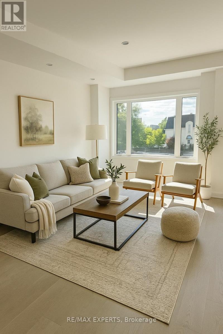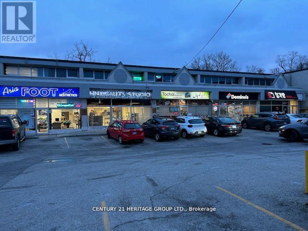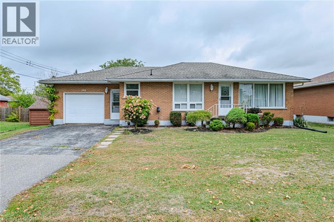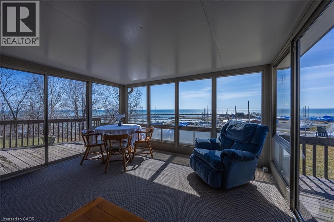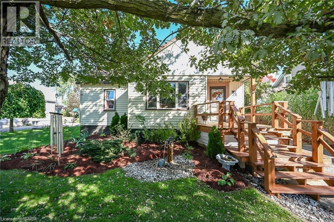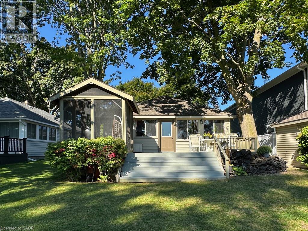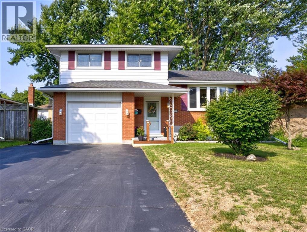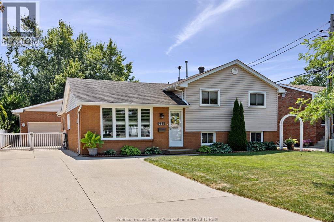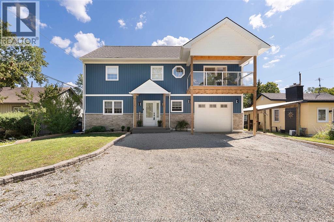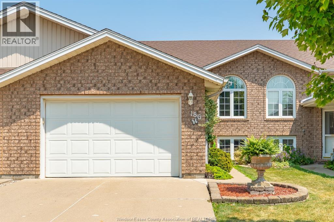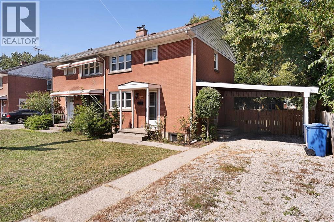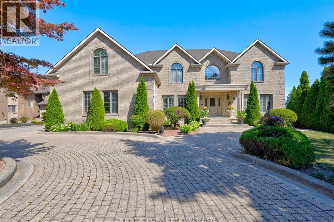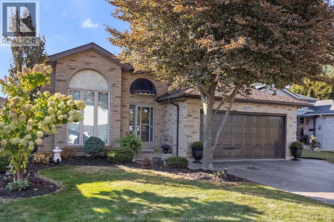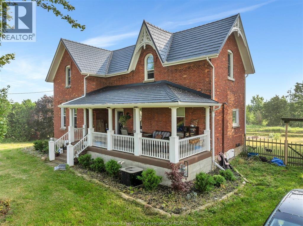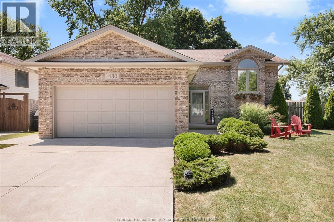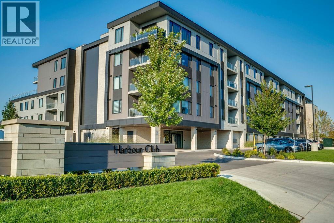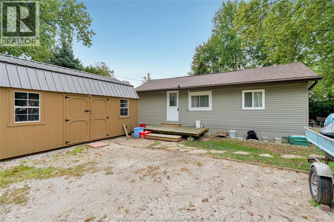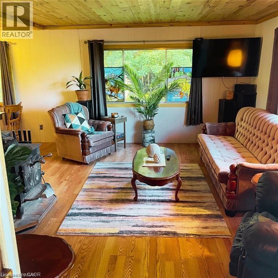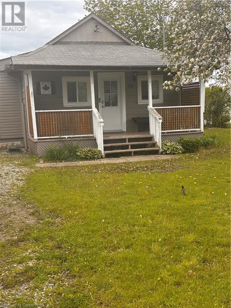21 Burwell Road
Stratford, Ontario
Welcome to this beautifully maintained 5-bedroom, 3-bathroom detached custom-built home, offering the perfect blend of space, comfort, and contemporary finishes. Situated in a desirable neighborhood, this home is ideal for growing families or those who love to entertain. Step into a bright and spacious main floor featuring a large living room, a separate dining room, and a generously sized family room with a cozy wood-burning fireplace and walkout to the backyard. The fully renovated kitchen (2023) boasts modern finishes, ample cabinetry, and sleek countertops, making it a dream for home chefs. Enjoy the convenience of main floor laundry and a stylish 2-piece powder room for guests. Upstairs, you’ll find five full bedrooms, including a luxurious primary suite with a walk-through closet and private 3-piece ensuite. A well-appointed 4-piece main bathroom serves the additional bedrooms. The fully fenced backyard is your private oasis, complete with a 2022 above-ground pool, a spacious deck, and plenty of room for summer fun and entertaining. Additional features include a double-car garage, a massive unfinished basement with bathroom rough-in—ready for your personal touch and future expansion. Don’t miss this opportunity to own a move-in-ready family home with all the extras! (id:50886)
RE/MAX Real Estate Centre Inc.
20 Kitty Murray Lane Unit# 29
Ancaster, Ontario
This pristine end-unit bungalow townhome with a fully finished walk-out lower level is located in the desirable Meadowlands community of Ancaster. The property offers about 2,000 sqft of meticulously finished living space across both levels. Recent upgrades total over $50,000. The main floor features 9-ft ceilings, refined crown molding, and an inviting open concept design. There are 3 bedrooms, 2 full bathrooms, and main floor laundry near the bedrooms. The modern kitchen is equipped with upgraded cabinetry, a double sink with garburator, luxury vinyl plank flooring, quartz countertops, premium stainless-steel appliances, and a comfortable breakfast nook. The spacious dining area seats six and transitions seamlessly into the living room with patio doors accessing a balcony. The primary bedroom features ensuite privileges and a walk-in closet. The professionally finished basement includes a generous family room with patio door access to a fenced rear yard featuring vibrant gardens, patio, deck and gazebo, plus there is a gas barbecue hook-up. An additional bonus room provides versatile space for a craft room, workout area, or has potential for a future 2nd kitchen. A 3rd bedroom, home office area, coffee bar, and 3-piece bathroom complete the lower level and offer excellent accommodations for guests. Additional amenities include a private driveway, an attached garage with interior access, and ample visitor parking. Extras include enhanced wood trim, hardwood flooring in the living and dining rooms and hallways, updated carpeting in bedrooms, premium California shutters, a new high-efficiency furnace and water heater, central air, and newly installed shower and bathroom fixtures. The Condo Fee covers road maintenance, lawn care, and snow removal. Situated close to highway access, a golf course, restaurants, and amenities such as Costco and the movie theatre. This home blends comfort, style, and convenience. Ideal for people seeking a low maintenance lifestyle. (id:50886)
Royal LePage NRC Realty Inc.
19 Secord Drive
Hamilton, Ontario
Welcome to 19 Secord Drive – A Move-In Ready Bungalow in Hamilton’s Desirable East End! This charming and well-maintained 3-bedroom, 1-bathroom bungalow is perfectly situated on a quiet, family-friendly street and offers the ideal combination of updates, comfort, and location. Step inside to a bright and welcoming living space with large windows that fill the home with natural light. The kitchen provides ample cabinetry and flows effortlessly into a spacious backyard oasis, featuring a concrete patio – perfect for summer barbecues, outdoor dining, or relaxing evenings. Notable upgrades include a new roof (2022), several replaced windows, and a private separate entrance to the basement, offering excellent potential for future finishing or an in-law suite. All three bedrooms are generously sized with plenty of closet space, and the full 4-piece bathroom. The home also includes a private driveway, detached garage, and sits on a generous lot with mature trees for added privacy. Conveniently located just minutes from schools, shopping, parks, public transit, and quick highway access via the Red Hill Parkway and QEW – this is a fantastic opportunity for first-time buyers, downsizers, or investors alike. Don’t miss your chance to call 19 Secord Drive home – book your private showing today! Roof 2022, Hot Water tank - 2023 (reliance), Storm Doors- 2022, New Front windows and Basement windows- 2009, (id:50886)
Platinum Lion Realty Inc.
144 Endeavour Drive
Cambridge, Ontario
This turnkey family home in Hespeler is packed with thoughtful upgrades, stylish finishes, and functionality from top to bottom. Inside, this 3+1 bedroom, 3.5-bathroom home offers a fully finished walk-out basement with a full bathroom and an additional bedroom — perfect for guests, teens, or in-law potential. The kitchen has been refreshed with sleek, contemporary updates (2024), while the family room is warmed by a stunning stone accent fireplace that adds texture and charm (2022). Upstairs, the bedroom level features wide plank engineered hardwood flooring throughout (2021), adding warmth and sophistication. Throughout the home, custom Hinkley lighting creates a designer feel, paired with custom shutters and window coverings for a polished finish. Step outside to a backyard built for relaxing and entertaining. A waterproof composite deck spans the back of the home, featuring glass railings (2021), integrated lighting, and a full-length powered awning (2021), so you can enjoy the space in any weather. The fully fenced yard includes a private hot tub and low-maintenance landscaping, all backing onto lush greenspace with no rear neighbours—offering privacy, tranquility, and an unbeatable view. And when it comes to location, this home delivers. You're just minutes from vibrant Hespeler Village, with local gems like the Hespeler Library, Fashion History Museum, Heritage Centre, and a range of great dining options. The Mill Pond Trail is close by for nature lovers, while nearby schools and parks make it perfect for families. Plus, Highway 401 is just minutes away, offering unbeatable convenience. (id:50886)
The Agency
421 Ramsey Road
Haldimand County, Ontario
Welcome to your private retreat on nearly 20 acres of natural beauty. This unique property offers the perfect blend of recreation, relaxation, and absolute privacy. The wooded acreage with established trails provides endless opportunities for hiking, nature walks, or off-roading. The stocked pond with an island is perfect for fishing enthusiasts or simply relaxing by the water while soaking in the peaceful surroundings. At the heart of the estate sits a cozy home with multiple outdoor living spaces. Unwind on the second patio off the garage, where evenings are filled with the sounds of nature and complete seclusion. This property is more than a home-it's an outdoor haven for nature lovers, adventurers, and anyone seeking a private escape. (id:50886)
RE/MAX Escarpment Golfi Realty Inc.
1671 Third Street Louth
St. Catharines, Ontario
1671 Third Street Louth, St. Catharines - A rare opportunity in the ideal outskirts location where peaceful country living meets everyday convenience. Situated on a generous 1.77-acre lot, this property offers the best of both worlds: the quiet, natural setting of rural Niagara with the proximity and access to everything St. Catharines has to offer. Whether you're looking for space to grow, room to relax, or a property with long-term potential, this one checks all the boxes. The lot offers 163 feet of frontage and 473 feet of depth, with a mix of open space and mature trees that provide privacy and a beautiful natural backdrop. Enjoy summer days by the in-ground pool and relax in the covered deck area - perfect for entertaining or unwinding. For added convenience, there are two detached garages, each with two parking spaces, ideal for vehicles, storage, or hobbies. This is an excellent location for commuters and lifestyle seekers alike just a short drive to the QEW, close to marinas, scenic trails, wineries, and all the amenities of downtown St. Catharines. It's rare to find this much land, this close to the city, with this kind of flexibility and potential. Don't miss the opportunity to secure a unique property in one of Niagara's most desirable semi-rural pockets. (id:50886)
RE/MAX Escarpment Golfi Realty Inc.
90 Blake Street
Hamilton, Ontario
Sought-after South Hamilton neighbourhood with wide streets, loads of mature trees and inviting front porches. This large 2.5 storey home is yours to discover. Creative financing is available too. Featuring a spacious foyer, 9” ceilings, large principal rooms and wide windows – light flows nicely to each separate living space. This home has been well maintained and updated over the years. The spacious eat-in kitchen offers a Butler’s Pantry style bump out providing even more storage and working space. Upstairs on the 2nd floor the former 4th bedroom has been opened up to provide a sprawling Primary Bedroom suite. With lots of room for closets, storage or a quiet place to curl up with a good book. All bedrooms on the 2nd floor are well proportioned with the 3rd bedroom offering a walk-out to an elevated “Juliette” balcony overlooking the rear gardens. With so much potential, the 3rd floor, with 2-pc powder room, could be the new location for a Primary Bedroom, teen retreat, or family room. The lower level has a separate side entrance and good ceiling height offering potential to put in a full in-law suite or additional entertainment space. The composite rear deck is the perfect spot to entertain. Enjoy peace and tranquility from your hot tub as you immerse yourself in nature with all the mature trees in your extra deep lot. A great location close to all amenities, good schools, hospitals, parks and trails. (id:50886)
Judy Marsales Real Estate Ltd.
993 Whewell Trail
Milton, Ontario
Welcome to this stunning detached home in Willmott, one of Milton’s most loved neighbourhoods. Offering 1,599 sq ft plus a finished basement with in-law suite potential, this home blends thoughtful upgrades with everyday comfort. Inside, you’re greeted by 9-ft ceilings, new pot lights, and modern dual-layer zebra blinds on every window. Fresh flooring carries throughout, while the upgraded kitchen features granite counters—perfect for family meals or entertaining. A versatile second-floor family room provides extra living space for movie nights, playtime, or a quiet retreat. The upper level hosts 3 bedrooms, highlighted by a spacious primary suite with walk-in closet and a private ensuite—your own sanctuary at day’s end. Two fully renovated bathrooms add modern style and convenience to the floor. The finished basement is a real standout, complete with full kitchen, living area, bedroom, and bathroom—ideal for guests, extended family, or independent teens. Step outside to a fully fenced yard with stone patio, great for summer BBQs, and enjoy your morning coffee on the welcoming front porch. The widened interlock driveway and inside garage access add practicality to this move-in ready home. Located just steps from Milton District Hospital and close to everyday shopping and dining, the area also boasts endless outdoor amenities—Milton Community Park, Sunny Mount Park, splash pads, sports fields, trails, and dog parks. Commuters will appreciate the easy access to Milton GO Station and major highways. Beautifully upgraded, carefully maintained, and perfectly located—this is Milton living at its finest. (id:50886)
Real Broker Ontario Ltd.
252 Otterbein Road
Kitchener, Ontario
WELCOME HOME TO 252 OTTERBEIN ROAD IN THE PRESTIGIOUS COMMUNITY OF BLUE SPRINGS IN LACKNER WOODS, KITCHENER. THIS BETTER-THAN-NEW 4 BEDROOMS AND 2.5 BATHROOMS HOME WAS BUILT BY AWARD WINNING BUILDER, RIDGEVIEW HOMES. INSIDE, YOU'LL FIND AN OPEN FLOOR PLAN WITH A SMART LAYOUT THAT IS IDEAL FOR THE MODERN FAMILY. THIS PLAN WAS BUILT WITH FUNCTIONALITY AND ENTERTAINING IN MIND. WITH HIGH CEILINGS AND LARGE WINDOWS THAT ALLOW AN ABUNDANCE OF LIGHT IN, A KITCHEN EQUIPPED WITH A LARGE ISLAND, LOTS OF STORAGE AND COUNTERTOP SPACE, ENGINEERED HARDWOOD FLOORS, MAIN FLOOR LAQUNDRY AND MUD ROOM, AND AN UPGRADED HARDWOOD STAIRCASE, THE MAIN FLOOR IS PERFECT FOR ANY GROWING FAMILY. UPSTAIRS, YOU'LL FIND 4 GENEROUS SIZED ROOMS AND A BONUS LOFT THAT CAN BE CONVERTED TO A 5TH BEDROOM IF NEEDED. THE PRIMARY BEDROOM HAS A LARGE WALK-IN CLOSET AND ITS OWN ENSUITE BATHROOM. THE UNSPOILED WALKOUT BASEMENT PROVIDES AN OPPORTUNITY FOR THOSE LOOKING FOR MULTI-GENERATIONAL LIVING OR EVEN MORE SPACE FOR FAMILY TIME. THIS LOCATION CAN TRULY NOT BE BEAT. CLOSE TO HIGHWAYS, SHOPPING, AMENTITIES, SCHOOLS AND PARKS AND TRAILS, EVERYTHING THAT YOU'LL EVER NEED IS JUST A FEW MINUTES AWAY. BOOK YOUR PRIVATE SHOWING TODAY. (id:50886)
Royal LePage Wolle Realty
1306 St Johns Road W
Simcoe, Ontario
Experience a rare and remarkable property that elevates comfort, flexibility and multi-generational living. Nestled on a pristine 1.06-acre lot, this impressive 4,119 sq.ft., 4-level home is purposefully crafted to enhance your lifestyle - whether entertaining family, operating a home business, or indulging in a private, resort-inspired retreat. Step inside to a refreshed, modern interior featuring updated paint, trim, and select new flooring (2022). The bright, spacious kitchen gleams with stainless steel appliances, highlighted by a new fridge and dishwasher. A formal dining room with rich hardwood floors sets the stage for cherished family dinners and unforgettable celebrations. The fully finished basement expands your living options with a generous wet bar and private garage entrance - ideal for in-laws, movie nights or separate suite. Outdoors, your personal paradise awaits. Summers unfold by the sparkling pool, evenings unwind in the hot tub and weekends center around the oversized deck (2020), serene pond with waterfall and inviting gazebo. A detached, heated shop with loft offers a full kitchen, bathroom, and laundry-perfect for a guest house, studio or business hub. The detached garage is fully insulated, drywalled and ready for your creative vision. Just minutes from Port Dover, Turkey Point, Simcoe and Lake Erie, you'll savor country living with convenient access to vibrant attractions. Recent improvements include a new furncase, central air and owned water heater (2022). Extra highlights: Generac generator, security system, invisible dog fence, Rainmaker spirinklers, separate pool and hot tub water line, plus a detached garage with its own holding tank. This is more than house - It's a lifestyle investment seldom available. (id:50886)
Royal LePage State Realty Inc.
320 Robert Ferrie Drive
Kitchener, Ontario
This meticulously maintained two-storey residence features a stunning brick and stone exterior, located in the prestigious, family-friendly Doon South neighbourhood. Offering 4 spacious king-sized bedrooms and 4 luxurious bathrooms, including 3 en-suites on the upper floor, this home is designed for comfort and convenience. A grand double wood staircase leads to both the lower and upper levels, perfect for an in-law suite setup. The home is fully carpet-free, showcasing beautiful hardwood and ceramic tiles throughout. The main floor boasts a large laundry/mudroom, as well as generous formal living and dining rooms. The family room impresses with its soaring double-height coffered waffle ceiling and a cozy gas fireplace. Custom oversized windows illuminate every room with abundant natural light. The chef’s dream kitchen features maple cabinetry, granite, and an oversized centre island, along with a walk-in pantry — a must-see to truly appreciate its design. A private office is also conveniently located on the main floor. The second floor completes the home with a grand master bedroom, featuring oversized double doors, a walk-in closet, and a luxurious 5-piece en-suite with a two-person walk-in shower. The second bedroom has its own 4-piece en-suite, while the third and fourth bedrooms share a Jack-and-Jill bathroom. The unspoiled basement is waiting for your personal touch, offering the perfect layout for a future recreation room or additional living space. Ideally located near schools, Conestoga College, and HWY 401, this home offers both luxury and practicality for the modern family. (id:50886)
Peak Realty Ltd.
421 Barker Parkway
Thorold, Ontario
Welcome to this newly built (2023) 2-storey brick detached home in the growing community of Rolling Meadows, Thorold. With over 2000 square feet, this home has never been occupied and features all new appliances, furnace, A/C, and hot water heater. Offering 4 bedrooms and 3 bathrooms, the main floor is beautifully finished with an open-concept kitchen, dining area, and living room, plus a 2-pc bathroom. Upstairs you’ll find 4 spacious bedrooms, including a large primary with walk-in closet and 4-pc ensuite, a secondary bedroom also with walk-in closet, plus two more bedrooms, a second 4-pc bathroom, and convenient upstairs laundry. The basement is unfinished and ready for your personal touch. Located in a fast-developing area with easy highway access. Must see home—don’t miss out on this great opportunity! (id:50886)
Michael St. Jean Realty Inc.
620 Colborne Street W Unit# 20
Brantford, Ontario
Be the first to call this stunning, never-lived-in end-unit townhome your own! Located in a vibrant, up-and-coming community, this brand new 3-storey town offers modern living at its finest. Featuring 3 spacious bedrooms, 2.5 bathrooms, and a bonus versatile main-level space—perfect for a home office, gym, or family room. Enjoy a stylish open-concept kitchen with walkout to your backyard, ideal for entertaining or relaxing outdoors. Flooded with natural light thanks to the end-unit advantage, this home showcases sleek, contemporary finishes throughout and thoughtful upgrades. Additional highlights include 9-foot ceilings on the main level, a convenient upper-level laundry, and a full 5-piece appliance package. With quick access to everyday amenities, green spaces, and commuter routes, this is an incredible opportunity to own a turnkey home in a thriving neighborhood. (id:50886)
RE/MAX Escarpment Golfi Realty Inc.
112 Court Street N
Milton, Ontario
This Rare Gem Is Situated On A 66 X 130 Ft Deep Lot With Unobstructed Rear Views, Offering A Perfect Blend Of Charm And Modern Convenience. The Interior Boasts Turnkey Finishes, Including A Spacious Living Room, A Sunlit Family Room, And A Tastefully Upgraded Kitchen With Stainless Steel Appliances, A Built-in Dishwasher, A Gas Stove, And A Center Island. The Fully Upgraded Bathroom With Heated Floors Ensures Cozy Comfort During Winter. Upstairs, You'll Find Three Generously Sized Bedrooms Filled With Natural Light. The Home's Standout Feature Is Its Cottage-inspired Addition, Blending Suburban Living With Rustic Charm. This Space Showcases Large Windows, A Spacious Dining Area, And A Natural Wood-burning Fireplace With Breathtaking Backyard Views. Additional Highlights Include A Fully Insulated And Heated 1.5-car Garage, Which Can Serve As Extra Living Space Or Storage, And An Insulated Backyard Shed With Electrical Capabilities. This Is A Must-see Property To Truly Appreciate Its Unique Design, Incredible Privacy, And Exceptional Value. **EXTRAS** Backs Onto Green Space And The Holy Rosary Field, Surrounded By Mature Trees For Added Privacy. Features An Insulated Garage And Shed With Electrical, A Durable Metal Roof, And A Spacious 8-car Driveway. A Rare And Unique Lot In Old Milton. (id:50886)
RE/MAX Realty Services Inc
85 Crosthwaite Avenue N
Hamilton, Ontario
Welcome Home! This stunning 1.5 storey home perfectly blends modern style with timeless charm, making it one of the most desirable homes on the market today. Renovated throughout with quality craftsmanship and tasteful finishes, every detail has been thoughtfully designed to impress. From the moment you arrive, the inviting curb appeal, modern exterior, and huge front porch set the tone, an ideal spot to relax with your morning coffee. Step inside and you’ll immediately feel the warmth and coziness this home offers. The main floor boasts rich-tone flooring, a spacious living room, and a separate dining area overlooking the gorgeous modern kitchen, complete with stainless steel appliances. An elegantly appointed main floor bathroom adds to the home’s charm and convenience. Upstairs, the character-filled staircase leads to two generous bedrooms filled with natural light. The unfinished basement, with its own separate rear entrance, offers endless potential to expand your living space, whether for a recreation room, home office, or in-law suite. Outside, the home continues to shine with a large custom deck, a sprawling fully fenced backyard perfect for entertaining, and lush perennial gardens that add beauty and tranquility year after year. Whether it’s hosting family and friends, giving kids and pets room to play, or simply enjoying the outdoors, this yard has it all. The location couldn’t be better, set on a great street, just steps to public transit, shopping, and with easy highway access. Modern on the outside, warm and inviting on the inside, this turn-key home truly has it all. Don't miss your chance to own it! (id:50886)
RE/MAX Escarpment Realty Inc.
38 Sunbeam Drive
Hamilton, Ontario
Meticulously maintained 4 -bedroom home in a desirable West Mountain location. This elegant residence features gleaming hardwood floors, vaulted ceilings with crown molding, and sun-filled principal rooms. The upgraded kitchen and spacious dinette overlook a professionally landscaped backyard with a patio, perfect for entertaining. French doors, California shutters, stylish light fixtures, and a natural gas fireplace add warmth and character throughout. Enjoy a stunning glass entry door, double garage with concrete driveway, and lush front and rear yard landscaping. Major updates include the roof, furnace, central air, plumbing and appliances —all within the last 5 years. This stunning home is truly move-in ready, don't miss out! (id:50886)
RE/MAX Escarpment Realty Inc.
135 Chalmers Street Unit# 21
Cambridge, Ontario
Stylish 3-Bedroom Townhome with Numerous Upgrades. This beautifully maintained home features a functional main floor with a convenient powder room, laundry area, and direct access to the garage. The second level boasts a bright, open-concept living and dining area with upgraded baseboards, modern pot lights, and sliding doors that lead to a private patio perfect for entertaining or relaxing. The kitchen overlooks the living space and offers newer countertops, added cabinetry, and stainless steel appliances. Upstairs, the third floor includes a spacious primary bedroom with a walk-in closet, two additional bedrooms, one currently used as a home office and a modern full bathroom. Stay cool with a brand-new air conditioning unit installed in 2024. Garage and driveway for parking and ample visitor parking. Ideally located close to top-rated schools, parks, restaurants, grocery stores, and a wide array of other amenities. (id:50886)
Royal LePage Supreme Realty
50 Aldridge Street
Hamilton, Ontario
Welcome to your next home or investment opportunity! This well-maintained Four-Level Side-Split offers the ideal blend of space, functionality, and value perfect for growing families, first-time buyers, or investors seeking a versatile property in a peaceful residential setting. The brick structure features Three Bedrooms each with classic hard wood flooring for a warm and timeless finish. Two Full Bathrooms thoughtfully designed for comfort and convenience — no waiting during busy mornings. Two Kitchens ideal for multi-generational living, rental potential, or entertaining. The secondary kitchen adds tremendous flexibility. A large Family Room on the lower level provides an inviting space perfect for relaxing, hosting gatherings, or creating a home entertainment area. A main floor Laundry Room adds ease to your day and there is an optional basement laundry hookup for added convenience or future customization. The home boasts quality finishes throughout. Enter the home and walk over a custom patterned Granite floor foyer. Move up or down a level while making use of the rare and unique Marble staircase. Enjoy the solid constructed tile floors on each level while viewing elegant plaster ceilings that add charm and character. The outdoor setting is spacious, appealing, and has a welcoming glow from the ample parking of the concrete driveway to the inviting porch. Located in a quiet, established neighborhood, this property is close to schools, parks, shopping, and public transit, making it ideal for family living or as a smart, income-generating investment. Do not wait and miss your chance to own this rare gem! Whether you are looking for your forever home or a valuable addition to your real estate portfolio, this home offers both comfort and opportunity. Large storage and working shed. Outdoor natural gas BBQ hook-up. Move-in ready. All room sizes are approximate. Schedule a private viewing today. (id:50886)
Acme Realty Inc.
63 Veevers Drive
Hamilton, Ontario
Luxury Living Meets Natural Serenity. Tucked away on one of Hamilton’s most sought-after streets, 63 Veevers Drive offers a rare blend of refined indoor living and extraordinary outdoor beauty. Backing onto the lush ravine along Red Hill Creek, this exceptional two-story home provides direct access to scenic trails and is just minutes from seven of Hamilton’s picturesque waterfalls. Conveniently located near the Red Hill Parkway, this home checks all of the boxes! Located in a highly desirable East Mountain neighbourhood near the Stoney Creek border, this meticulously updated home offers over 2500 sq ft of finished living space, including 6 bedrooms, spacious principal rooms, and elegant finishes throughout. The main floor welcomes you with hand-scraped acacia engineered hardwood, a bright and open family room, powder room, and convenient garage access. At the heart of the home is a stunning kitchen with quartz countertops, stainless steel appliances, and plenty of soft-close cabinetry—flowing into a generous dining room with sliding doors to your backyard oasis, complete with a shade pavilion and a family fire pit area. The main floor also includes a spacious family room and powder room. The upper level features four spacious bedrooms and a beautifully updated 4-piece bath. The lower level is ideal for multi-generational living or guests, with two additional bedrooms, a rec room, gym space, updated bathroom, and organized storage. The entire lot has been meticulously landscaped with a wide variety of low maintenance perennials that add pops of colour in all seasons. Updates you’ll appreciate: Roof (2024) New front windows (2022) Backyard concrete patio (2022) Central Vac Newer mechanicals A true sanctuary within the city—this home is a must-see for those who value luxury, space, and connection to the outdoors. (id:50886)
RE/MAX Twin City Realty Inc.
591 Governors Road E
Paris, Ontario
Why keep paying for off-site workshop or storage space when you can have it all right at home? This incredible country property offers the ideal setup for tradespeople, hobbyists, or those simply wanting plenty of space for all their treasured vehicles, tools, and toys — while enjoying the convenience of having everything right where you live. Set on a manageable country lot just minutes from highway access and amenities, this well-maintained bungalow features a bright open-concept layout with 3 bedrooms, a newer kitchen, main floor laundry, and a spacious primary bedroom with ensuite. But the real bonus? A fully finished lower level with a separate 2-bedroom granny flat perfect for multi-generational living or combining housing costs with family members. Whether you bring aging parents, adult children, or even a business partner, this setup offers privacy, independence, and significant financial savings by sharing expenses under one roof. For those needing serious workspace, the property includes a massive 66’ x 22’ workshop with three roll-up doors— one oversized 14’H x 12’W and two 7’ x 9’ — ideal for trucks, trailers, or equipment. There's also a large attached garage and an upper-level office with a private deck and peaceful views, perfect for remote work or client meetings. (kindly check with county regulations regarding allowable uses). With ample parking for all your vehicles and toys, plus a chicken coop and dog kennel, this property blends the best of country living with unmatched functionality. Whether you're looking to run your business from home, live with extended family, or simply cut down on monthly expenses — this property offers a rare opportunity to make it all happen in one place. Located just a 5-minute drive to the beautiful town of Paris and close to all the amenities in Brantford, this home offers the perfect balance of rural peace and urban convenience. (id:50886)
RE/MAX Twin City Realty Inc
1059 Shepherd Street East
Windsor, Ontario
ATTENTION first time homebuyers & Investors!! Here you find everything you dream of, A solid brick house where you have 5 bedrooms, 2 full washrooms, spacious basement that can be turned into an in-law suite with with a side entrance, inground heated & salted swimming pool, automatic single car garage!! Close to bus routes, stores, schools!! If you are looking for a move-in ready property that can check off all the boxes then call me for a private showing now!! (id:50886)
Key Solutions Realty Ltd.
166 Stirling Street
Lakeshore, Ontario
Welcome to your waterfront oasis at 166 Stirling! Nestled along the serene canal that connects to Lake St. Clair, this 3 bedroom, 1 bathroom home offers the perfect blend of comfort and adventure. Boasting recent renovations, it's an ideal haven for those seeking a new Airbnb venture or enthusiasts of water sports. Imagine waking up to tranquil views every morning and spending your days kayaking or boating right from your backyard. Conveniently located just minutes away from all amenities, this property offers the best of both worlds- relaxation and convenience. Don't miss out on the opportunity to own this slice of paradise! Contact Listing Agent. (id:50886)
H. Featherstone Realty Inc.
14270 Crystal Beach
Lakeshore, Ontario
Affordable Lakefront home. Year round use. 3 bedroom turn key lakefront with full 3 piece bath. Charming details, and wood ceilings give this cozy waterfront a relax vibe! Lots of updates including windows (2010) doors ( 2010) siding ( 2010) steel roof (2021) heat pump (2021) 100 amp hydro ( 2021), sunny kitchen with breakfast bar, and dining nook with built in bench, living room with all glass along lakeside with walk out to a 2 tiered deck with gazebo, and 2nd wood patio on road side for those windy days. Steel break wall with wave deflector, and large storage shed. Parking for 3+ cars. Being sold furnished turn key except for a few items that have sentimental value, and exclude 1 patio set on main deck area. Book your personal viewing today. (id:50886)
Deerbrook Realty Inc.
1435 Maple
Lasalle, Ontario
GORGEOUS FULL BRICK 2 STY HOME IN PRIME LASALLE! OFFERS 4+1 BDRMS, 3 FULL BATHS, FORMAL LIV/DIN, OPEN KITCHEN W/NEW COUNTERTOPS (2023) & ISLAND (2024). UPDATED FLOORING (2018). LRG PRIMARY W/W-IN & ENSUITE. FINISHED BSMT (2023) GREAT FOR FAMILY OR ENTERTAINING. FULLY FENCED YARD W/I/GR POOL, HOT TUB & SUNDECK. NEW A/C (2024), FURNACE & HWT (2022). MOVE-IN READY! CLOSE TO TRAILS, SCHOOLS & BORDER. CALL TODAY BEFORE IT’S GONE! TAKING OFFER AS IT COMES. (id:50886)
Lc Platinum Realty Inc.
4403 Belmont
Comber, Ontario
Welcome to this stunning 2022 raised ranch in the family-friendly and quiet neighborhood of Comber. This beautiful home boasts three spacious bedrooms on the upper level & a fully finished basement with an additional 2 bedrooms, perfect for a growing family. Enjoy timeless finishes and a modern layout providing an ample amount of space for living, entertainment & recreation. Main floor boasts a large living space with an open concept design with a well lit living space. A large primary suite shows a convenient walk in closet and a Luxurious ensuite. Tons of curb appeal and a convenient double car garage. Nothing to do but move in and make it your own! Close to highways and easily accessible to major amenities, located in a newer subdivision providing a peace of mind and a bang for your buck! Call listing agent today to make this place YOURS. (id:50886)
RE/MAX Care Realty
1098 Stoneybrook Crescent
Windsor, Ontario
STEP IN THE GRAND FOYER WITH 15FT CEILINGS WHERE BEAUTIFUL FLOORS FLOW SEAMLESSLY FROM THE ENTRANCE THROUGH THE KITCHEN & DINING AREA, CREATING A STUNNING COHESIVE LOOK. THE CUSTOM RENOVATED KITCHEN (2024) IS A TRUE SHOWPIECE W/GRANITE COUNTER TOPS, TONS OF COUNTER & CABINET SPACE, FT WI-FI CONNECTED APPLICANCES & ELEGANT FINISHES. LOCATED IN PRESTIGIOUS SOUTHWOOD LAKES FT 6 BEDS + 2 VERSATILE BONUS ROOM (IDEAL FOR OFFICES, PLAYROOMS OR REC SPACE), 5 BATHS INLUDING 2 ENSUITES; THIS HOME HAS ROOM FOR EVERYONE! ENJOY A FINISHED BASEMENT ADDS EVEN MORE LIVING SPACE, A STUNNING BACKYARD WITH AN INGROUND SALT WATERPOOL, COVERED DECK, VINYL FENCE. A DURABLE METAL ROOF ADDS BOTH STYLE & PEACE OF MIND WHILE NUMEROUS UPDATES THROUGHOUT ENSURE MODERN COMFORT. WALKING DISTANCE TO PARKS, MNTS TO TOP RATED SCHOOLS, THE 401, SHOPPING ETC. WITH ITS GENEROUS LAYOUT THIS HOME OFFERS AN ABUNDANCE OF SPACE FOR ALL. 2 AC UNITS (2022), 2 FURNACES(2022), 2 WATER TANKS. (id:50886)
Royal LePage Binder Real Estate
5475 Lakeshore Road Unit# 4
Burlington, Ontario
Experience lakeside living at 5475 Lakeshore Road, Unit 4 — a fully renovated two-story townhouse in Burlington. This three-bedroom, 1.5-bath home with a finished basement blends modern luxury with family-friendly design. Fully rewired with a brand-new panel, the home features brand-new oak floors, oak stairs, doors, trim, pot lights, and fixtures throughout. The stunning white kitchen boasts brand-new cabinets, quartz countertops that flow into the backsplash, and all new appliances, while the main-floor powder room and upstairs bath are completely new with modern finishes and luxe details. Nestled at the back of the complex, the unit offers quiet privacy and direct access from your two underground parking spots right at your basement door. Beyond the underground, the complex is car-free, featuring safe pathways, a playground, a newly renovated party room, and a sparkling outdoor pool — perfect for kids and community living. Lakeside views, high-end finishes, and thoughtful design make this move-in-ready townhouse an exceptional opportunity in Burlington’s sought-after waterfront area. (id:50886)
Royal LePage Burloak Real Estate Services
19 Carl Hill Lane
Richmond Hill, Ontario
Brand New End Unit 3 Bedroom Luxury Modern Townhome in Prestigious and Central Richmondhill. Primary suite has walk in closet and luxurious freestanding tub. Laundry conveniently located on upper level. Potential for additional bedroom on the main floor. 10ft Ceilings, open spacious floor plan. Builder upgrades in the kitchen include shaker style cabinets with upgraded hardware. Access to malls, highways, transit and top rated schools such as Laurement School (formerly TMS) . Green space in the rear perfect for a pet or aspiring gardener. (id:50886)
RE/MAX Experts
209 - 10255 Yonge Street
Richmond Hill, Ontario
Prime Location In The Heart Of Richmond Hill Can Be Used For Accounting, Travel Agency, Medical Offices, Law Office, Computer Repair, Photo Studio , **Rent Includes: *Tmi, Water, Heat & Hydro. Close To All Amenities (id:50886)
Century 21 Heritage Group Ltd.
195 Connaught Avenue
Delhi, Ontario
Welcome to the neighbourhood! This spacious brick bungalow sits on a large lot, ready to make your dream home a reality. An incredible opportunity for a young family, just steps from a park and school, surrounded by quiet streets and mature trees, this home requires only your finishing touches to compliment its existing strengths. A spacious open kitchen with recessed ceiling, quartz countertops and island are complimented with ample storage and high quality appliances. A large dining and separate living room flood the home with natural light and a generous amount of space to relax, eat and host. The basement of this home boasts a full height ceiling and a very large finished secondary living room area. A media room complete with sound proofing and adjustable LED lights lets you stream, game or play music, and the lower level bedroom matches stylish design accents with practical use as it boasts a walk in closet and access to a one of a kind showpiece of a bathroom adorned with a large tiled walk in shower, separate tub and double vanities. This home is spacious both inside and out with a large fenced yard, it sits in a prime location close to amenities and it's simply waiting for you to book your private showing to experience all that 195 Connaught has to offer! (id:50886)
Royal LePage Trius Realty Brokerage
7098 Eighth Line
Raleigh Township, Ontario
Cozy country rancher with a wrap around creek! This 3 bedroom, 2 bath home with a full-sized, partially finished basement will be sure to charm. Make it yours with plenty of time to enjoy your open yard and large fenced-in inground pool! This home has an attached 1.5 car garage AS WELL as a 32x40 ft workshop equipped with 100 amp hydro, 14 ft ceilings, insulation and propane heating (tanks are leased and not included), an office space, a bay door(8 ft high x 10 ft) and a sliding truck door (14ft high x 16 ft). Not to mention an extra wooden utility shed for storage. Both the well and driveway are shared but on title and the heat pump also works as an A/C for the summer months. Hot water heater is owned, holds up to 60 gallons AND has a recently updated water softener included. As well, the metal roof and vinyl siding are only 4 years old. The kitchen and bathrooms have been updated this year, as well as brand new flooring throughout the entire main floor! There's lots to love at 7098 Eighth Line...come see for yourself!;) (id:50886)
Realty Connects Inc.
16 Dean Avenue
Port Dover, Ontario
Check out that view! Experience Port Dover living in this stunning open-concept bungalow overlooking Lake Erie. With over 2,300 sq. ft., this home offers 3 bedrooms, 3 bathrooms, and 2 kitchens—ideal for multi-generational living or guests. The main floor features a soaring ceiling in the great room, a striking four-sided fireplace, and two patio doors leading to a three-season sunroom with breathtaking marina and lake views. Entertain with ease in the spacious dining area and oversized kitchen, complete with ample cabinetry, an island, and a versatile flex space. The primary suite includes patio door access to a private deck, a walk-in closet, and an updated ensuite with a glass shower. A powder room, storage, and main-floor laundry complete this level. The lower level, with large windows and a freestanding fireplace, is perfect as an in-law suite. It offers a full kitchen, family room, two bedrooms, a 4-piece bath, and plenty of storage. Parking for two cars in the shared driveway. All this, just a short walk from downtown Port Dover’s restaurants, shopping, and beach. Don’t miss this incredible opportunity! Check out the video walkthrough and book your showing today. (id:50886)
RE/MAX Erie Shores Realty Inc. Brokerage
12 Walpole Drive
Jarvis, Ontario
Endless Possibilities here at 12 Walpole Drive in the vibrant town of Jarvis where there is always a community event around the corner for the whole family to enjoy! Rare move-in ready 3 bedroom bungaloft with a spacious layout and cathedral ceiling in the living room. Bright open concept kitchen offers new (2022) appliances and the ability to swap the electrical stove for gas. Two well appointed bedrooms are on the main floor and nearby to the modern 3-piece bathroom with walk-in shower. Upstairs loft includes great space for an office and beautiful open-to-below design. Third bedroom in the loft (new flooring 2025) also has a 2-piece bathroom, perfect for guests or a larger family! Below is a recently updated rec-room all with new flooring (2022), laundry room with new washer & dryer (2022) and another finished 2-piece bathroom! Lots of storage as well as another room that can be used as a potential office. Furnace (2022) is nicely tucked away in its own room leaving the basement open for many different uses. GARDEN SUITE OR HOME BUSINESS POTENTIAL. Make the 1,040 sq.ft., 2 storey outbuilding a $$$ generator, partially finished with electrical, insulation and separate panel! R1A Zoning allows for secondary suites, garden suites, bed and breakfast or home business! Additional upgrades include: Roof (2022), Eavestroughs on house and outbuilding (2022), Driveway (2022), refinished hardwood in 2 main floor bedrooms (2022). Backyard renovations have taken place, grass is being completed! (id:50886)
Right At Home Realty
148 Cedar Drive
Turkey Point, Ontario
RARE BEACHFRONT COTTAGE! Discover the perfect retreat at this prime Turkey Point Beach property, featuring 40 feet of direct lake access with no road between your cottage and 3 km of sandy beach. This charming cottage offers three bedrooms and a sunroom, comfortably accommodating eight guests. An additional 240 sq ft Bunkie with power vent, ceiling fans, built-in bunk beds for four provides more sleeping space and is an ideal play space for the kids on a rainy day. All windows replaced in the cottage and Bunkie in 2017. Enjoy outdoor living with multiple spacious decks and a cozy screened room, and enjoy the wide-open grassed area for family gatherings around the fire pit for a little 'smoretime'. Conveniently located within walking distance to parks, pickleball courts, pavilion, ice cream, restaurants, marina, seadoo rental, and licensed grocery store. Nearby you will find mountain biking, hiking trails, swimming, boating, fishing, ziplining, wineries, breweries, shopping options and much more. Whether you choose to enjoy the seasonal cottage 'as is' or build your 'dream escape' at the beach on the calm Lake Erie shore, this location promises endless opportunities for creating lasting memories with your family. (id:50886)
Gold Coast Real Estate Ltd. Brokerage
12 Miller Crescent
Simcoe, Ontario
Charming 3-Bedroom Side Split in a Prime Family-Friendly Neighbourhood! Welcome to this beautifully maintained 3-bedroom, 2-bathroom side split — the perfect place to call home for growing families or anyone looking to enjoy the best of community living. Ideally located in one of the area's most desirable neighbourhoods, you're just steps away from schools, parks, the rec centre, and the Norfolk County Fairgrounds. Inside, the bright and spacious open-concept living and dining rooms are filled with natural light, creating a warm and inviting space to relax or entertain. At the rear of the home, the functional eat-in kitchen overlooks the backyard — perfect for keeping an eye on the kids or enjoying morning coffee with a view. The main-level family room is a cozy retreat featuring a gas fireplace and a garden door walkout to your private deck — an ideal spot for summer BBQs or peaceful mornings. Upstairs, you’ll find three generous bedrooms, each with large windows and great closet space. The main bathroom includes double sinks to help ease the morning rush, and a massive walk-in storage closet adds practical convenience. The finished basement offers a large rec room, perfect as a playroom, media space, or home gym, plus additional storage in the crawl space. An attached single-car garage adds even more functionality, and the spacious yard provides room to relax, garden, or play. Don’t miss your opportunity to own this warm, welcoming home in one of Simcoe's most sought-after communities — book your private showing today! (id:50886)
RE/MAX Erie Shores Realty Inc. Brokerage
221 Pickering
Amherstburg, Ontario
THIS SENSATIONAL OVERSIZED AND SPACIOUS 3 BDRM, 2 BATH - 3 LEVEL SIDE SPLIT WILL NOT DISAPPOINT! THE ADDITION ON THE BACK IS APPROXIMATELY 12’x50’. EVERYTHING YOU NEED WITH A FAMILY SIZED KITCHEN TO THE COZY FAMILYROOM WITH A FIREPLACE OVERLOOKING THE IMPECCABLE LOW MAINTENANCE BACKYARD WITH INGROUND POOL! ALSO BOASTING A LARGE 24’x30’ HEATED GARAGE FOR THE PERFECT MAN CAVE WITH A 10’ CEILING AND A 2 PC BATH FOR OUTDOOR CONVENIENCE. THIS HOME WILL NOT DISAPPOINT SO DON'T MISS YOUR OPPORTUNITY TO MAKE FAMILY MEMORIES HERE! (id:50886)
Bob Pedler Real Estate Limited
112 Washington
Harrow, Ontario
WELCOME TO 112 WASHINGTON COURT. THIS HOME FEATURES 3 BEDROOMS AND 2.5 BATHROOMS. THE MASTER SUITE WITH LARGE ENSUITE ALSO HAS A PRIVATE PATIO TO ENJOY MORNING COFFEE'S OR AN EVENING GLASS OF WINE, WITH VIEWS OF LAKE ERIE. WALKING DISTANCE TO THE LAKE WITH BEACH RIGHTS INCLUDED. FENCED BACKYARD. ATTACHED GARAGE. A PERFECT HOME FOR ENTERTAINING FAMILY AND FRIENDS. COME SEE SOUTHWESTERN ONTARIOS WINE COUNTRY AND CHECK OUT THIS HIDDEN GEM. (id:50886)
Jump Realty Inc.
186 Bennie Avenue
Leamington, Ontario
Welcome to this beautifully maintained semi-detached townhouse offering approx. 2100 sq ft of comfortable living space including the 120sqft 4/season sunroom. Featuring 3 spacious bedrooms & 2 full baths with updated walk-in showers, this home is ideal for downsizers or families alike. Enjoy a bright kitchen with granite tile countertops & abundant cabinetry. The main level showcases elegant tile & hardwood flooring, while the lower level boasts a cozy family room with a gas fireplace. Additional highlights include a 1.5 car attached garage with inside entry, newer roof (8 yrs), 2-year old 50-gal rented hot water tank, owned water softener (1 yr), and efficient forced air heating & cooling. Private backyard perfect for relaxing or entertaining. Conveniently located near shopping, parks, and amenities. Pride of ownership shines throughout—move in and enjoy! (id:50886)
Jump Realty Inc.
2244 Vercheres Avenue
Windsor, Ontario
Opportunity knocks in one of Windsor’s desirable locations. This fully renovated 4-bedroom, 2-bathroom attached home (2018/2025) is just steps from the University of Windsor’s Faculty of Human Kinetics, offering a rare blend of modern comfort and solid investment potential. Whether you’re a parent securing housing for your student, an investor adding to your portfolio, or a family seeking a first home in a central setting, this property fits the bill. Recent upgrades ensure a turnkey experience. With quick access to campus, Huron Church Road, and the Ambassador Bridge, residents enjoy unmatched convenience. Families will appreciate nearby schools and shopping while steady demand from students and faculty keeps the location consistently appealing. This is a smart move, ready for today and rewarding for tomorrow. The seller reserves the right to accept, decline any offers. Taking offers as they come. (id:50886)
Jump Realty Inc.
492 Old Tecumseh
Lakeshore, Ontario
Remarkable custom 2-storey located in the prestigious Russell Woods community. Situated on 1/2 acre lot, this elegant residence offers over 7,000 sq ft of finished living space, thoughtfully designed for upscale family living & entertaining. The main level features a gourmet kitchen w/ eating area, overlooking a lush, fruit tree-lined backyard. Main floor laundry, 4 pc bath and office. Multiple living spaces flow seamlessly, including formal & casual sitting & dining areas perfect for hosting. Fully finished basement includes 2nd kitchen, spacious family rm w/ fireplace & bar area-ideal for entertaining or multi-generational living. Elegant winding wood staircase leads up to 4 oversized bdrms, 3 full baths & generous flex space-perfect for teen lounge, gym, or studio. Relax in the sunroom to enjoy the views of the yard & gardens which include a large deck w/ built-in wood fireplace, descending to a secondary covered patio surrounded by landscaped grounds offering privacy and tranquility. (id:50886)
Remo Valente Real Estate (1990) Limited
206 Willow Drive
Lasalle, Ontario
Nestled on a quiet dead-end street just steps from the waterfront, this charming 2-storey blends cape-cod style character with modern updates. Offering 4+1 bedrooms and 3.5 baths, including two spacious primary suites on opposite sides of the home for privacy and flexibility. The main floor features formal living/dining rooms, a stylish kitchen with granite counters, SS appliances (2019), island seating & patio doors to a deck, plus a cozy family room, laundry, and 2- pc bath. Upstairs boasts both primary suites with en-suites, two additional bedrooms & full bath. The finished lower level adds a bedroom, office, rec area, and sump pump for peace of mind. Outdoors enjoy a fenced yard, deck, double garage & landscaping. Updates: furnace & AC (2019), roof (~10 yrs). (id:50886)
Deerbrook Realty Inc.
4279 Marlo Crescent
Windsor, Ontario
Situated on a quiet South Windsor crescent, this raised ranch delivers approx 2600 sq ft (total space) thoughtfully designed living space. Featuring 3+1 bdrms, 2 full baths & 2-car garage, the home has seen numerous updates: gourmet kitchen (2023) w/new appliances and quartz counters, refreshed baths (2023), updated flooring (2023), plus patio & landscaping (2022). Main floor boasts hardwood, laminate & ceramic finishes, while lower level offers cozy fam rm w/gas FP. The fenced yard is ideal for kids & pets, complete w/sprinklers, large entertaining patio & shed. Mechanical upgrades incl c/air (2021), furnace (2012), roof (2008). Close to schools, park, shopping & quick 401 access. Flexible possession makes this move-in ready property an easy choice for today’s families. (id:50886)
Manor Windsor Realty Ltd.
21141 Kent Bridge Road
Ridgetown, Ontario
Discover the perfect blend of historic charm and modern living in this beautifully renovated Victorian farmhouse, complete with a horse barn. Set on a scenic 2.7-acre lot just minutes from the 401, this unique property combines the serenity of country life with convenient access to major routes. Inside, you'll find 3 spacious bedrooms and 1.5 bathrooms, highlighted by original woodwork, soaring ceilings, and thoughtfully updated finishes. The gourmet kitchen features stainless steel appliances, granite countertops, and a classic farmhouse sink-ideal for both everyday living and entertaining. Step outside to your own private retreat featuring expansive paddock space, a cozy fire pit, and a massive 80' x 40' barn with Clydesdale stalls and a workshop. Whether you're an avid equestrian or simply seeking a peaceful lifestyle, this property delivers timeless character with all the comforts of today. A rare find that truly has it all-schedule your viewing today! (id:50886)
Pinnacle Plus Realty Ltd.
430 Thorn Ridge Crescent
Amherstburg, Ontario
Absolutely nothing to do but move in and enjoy this perfect family home in the heart of Amherstburg! This fully updated 4-bedroom, 2-bath home features an open-concept layout with a spacious kitchen and island overlooking the bright and inviting living room. The large primary bedroom offers comfort and space, while the beautifully renovated 4-piece bath includes a double vanity. The fully finished lower level boasts a cozy family room with a gas fireplace, a custom wet bar, and an updated bath complete with a relaxing jacuzzi tub. A convenient grade entrance leads to the backyard oasis, featuring a screened-in gazebo, two-tiered deck, and garden shed. The double car garage is fully equipped with heating and air conditioning for year-round comfort. Move in, relax, and enjoy! Call our Team today! (id:50886)
RE/MAX Preferred Realty Ltd. - 586
14400 Tecumseh Road Unit# 209
Tecumseh, Ontario
Experience the pinnacle of luxury in this impeccably designed 2-bedroom + den, 3-bath corner suite offering 1,928 sq. ft. of refined living space and a 661 sq. ft. wraparound balcony with stunning north and east water views. The open-concept layout flows into a custom chef’s kitchen with a large island and premium built-in appliances—ideal for daily living and entertaining. The primary suite features a walk-in closet with a California Closets system and a spa-inspired ensuite. The den, complete with electric fireplace, is perfect for a home office or reading nook. Additional features include two underground parking spaces, a private boat slip, and a storage locker. Enjoy top-tier amenities like a state-of-the-art fitness centre and a stylish residents’ lounge/party room. Located in Tecumseh’s prestigious Harbour Club, this waterfront suite delivers unmatched lifestyle, luxury, and location. Contact the listing agent today to schedule your private tour. (id:50886)
RE/MAX Capital Diamond Realty
41 Klies Beach
Colchester, Ontario
Welcome to Klies Beach -the cottage community in the heart of wine country w/million dollar views. 41 Klies Beach, a 4-season cottage that features open concept living w/large bright liv rm w/cathedral ceilings, dining area, and kit, open to large bdrm area, all w/new LVP floors. Bdrm features 2 patio doors and can easily be converted to 2 bdrms. 3pc bath w/large ceramic shower. 2 decks, overlooking take Erie. New EuroShed for lots of storage and workshop. 2nd shed for even more storage space. Updates include part of roof, mini-split system, new insulation from top to bottom, and cottage has been lifted .. Low util bills make this an affordable year round home, or smart investment for Short Term rental. Land rent approx $4,000 for the full year, which covers prop tax, water, and road clearing in the winter. Buyer must be approved by Park owner. Mins to Colchester beach, many great restaurants and wineries! ALL OFFERS MUST INCLUDE ATTACHED SCHEDULE B (id:50886)
RE/MAX Preferred Realty Ltd. - 585
813016 East Back Line
Grey Highlands, Ontario
Welcome to 813016 East Back Line in Grey Highlands, a charming detached bungalow situated on nearly five acres of private rural land. This well-maintained home offers 1,248 square feet of living space with three spacious bedrooms and two bathrooms, featuring a bright main floor layout, a cozy wood-burning fireplace, and a functional kitchen with included appliances. The full basement provides excellent storage and future finishing potential, while the durable metal roof ensures long-lasting protection. Outside, the expansive lot with 150 feet of frontage and 600 feet of depth is perfect for outdoor living, gardening, or recreational use, complete with a detached garage, triple-wide driveway, and parking for more than ten vehicles including RVs or trucks. Conveniently located near lakes, schools, campgrounds, and local shops, this property offers the perfect balance of peaceful country living with access to community amenities. Whether you are seeking a full-time residence or a weekend retreat, this property combines space, privacy, and rural charm in one of Ontario’s most desirable communities. (id:50886)
Exp Realty
78 Wilcox Drive
Nanticoke, Ontario
Affordable waterfront!!! Cute, Cozy and compact, newly renovated, 1 bedroom fully winterized cottage. Could easily be converted back to 2 bedrooms. Situated on Lake Erie facing east (rarely getting winds coming off Lake). Breath taking views!! Newer Break wall & concrete stairs down to main grass deck at water (approx/$100,000) electrical 2023, roof shingles approx 5 years, newer windows, 2000 gallon cistern under front lawn. Carport encroaches property line. Present water source is a cistern, however for (approx) $250 fee, owner can have cooperative water source hooked up for 6 months of the year. Heated by gas fireplace, Septic is small and is presently being pumped out quarterly. Foundation is sona tubes and piers. RSR. (id:50886)
Realty Network

